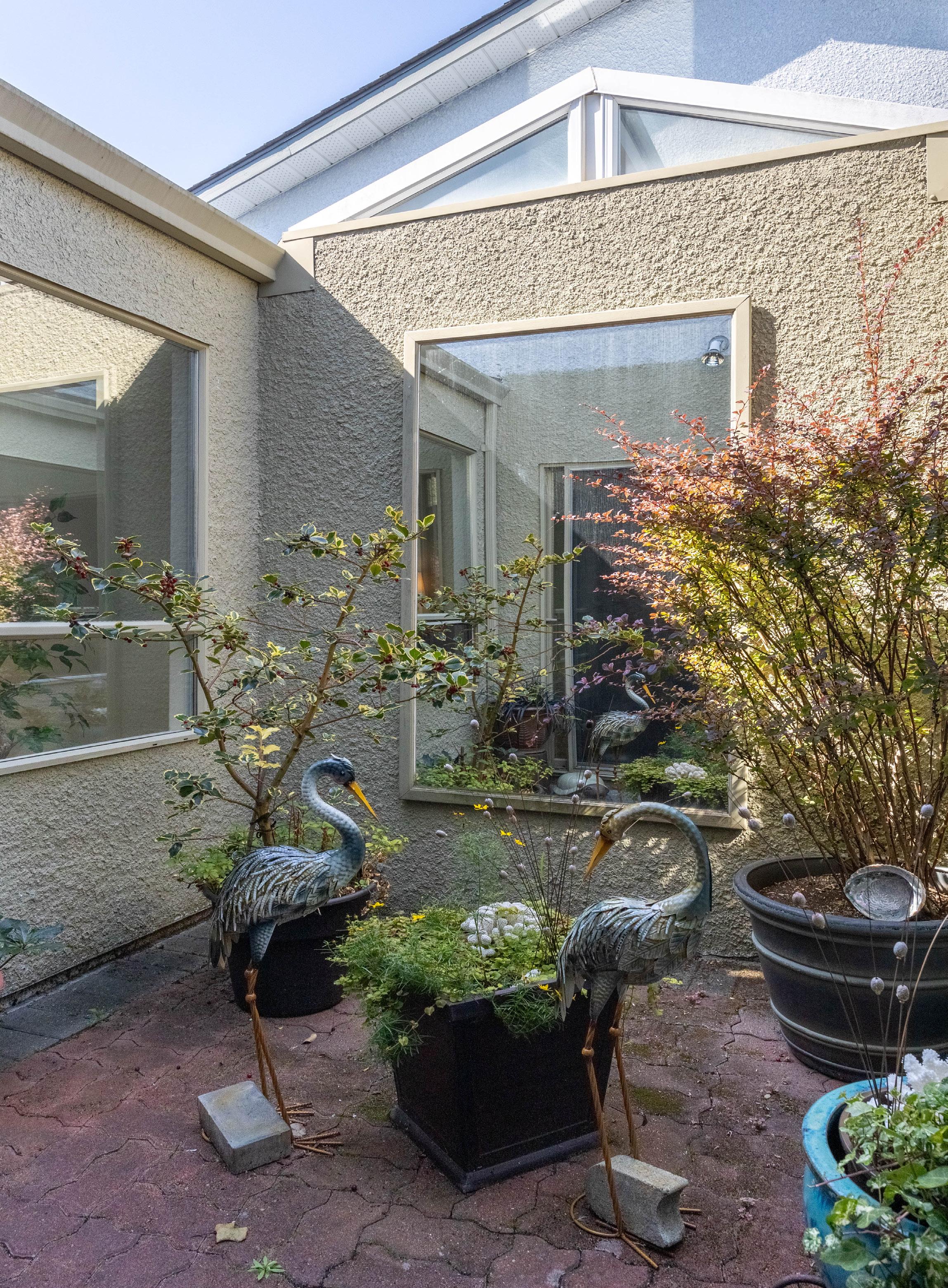

10084-5 THIRD STREET
2 Bed , 2 Bath Sidney Townhouse
Experience luxurious 1600 sq ft living in this one-level 55+ townhouse near beaches & downtown Sidney. 2 beds, 2 modern baths. Cozy family room off kitchen. Updated kitchen for delightful cooking. Gas fireplace for warmth. Bright with skylights & wood floors. Private dining room. South-facing
patio. Double-car garage. Coastal living at its best with nearby beaches. Explore Sidney’s boutiques, dining & culture. Own comfort, elegance & convenience. Arrange a viewing today!

2
PRESENTED BY THE


3
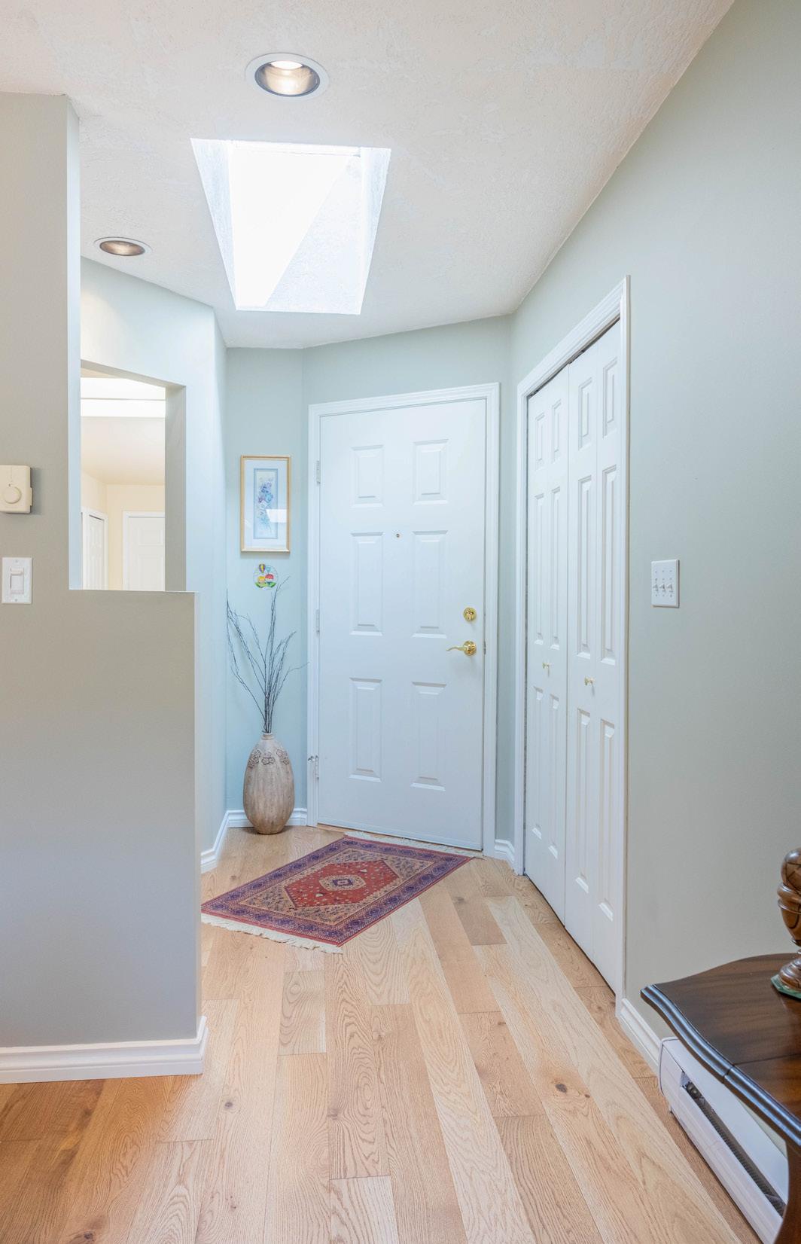
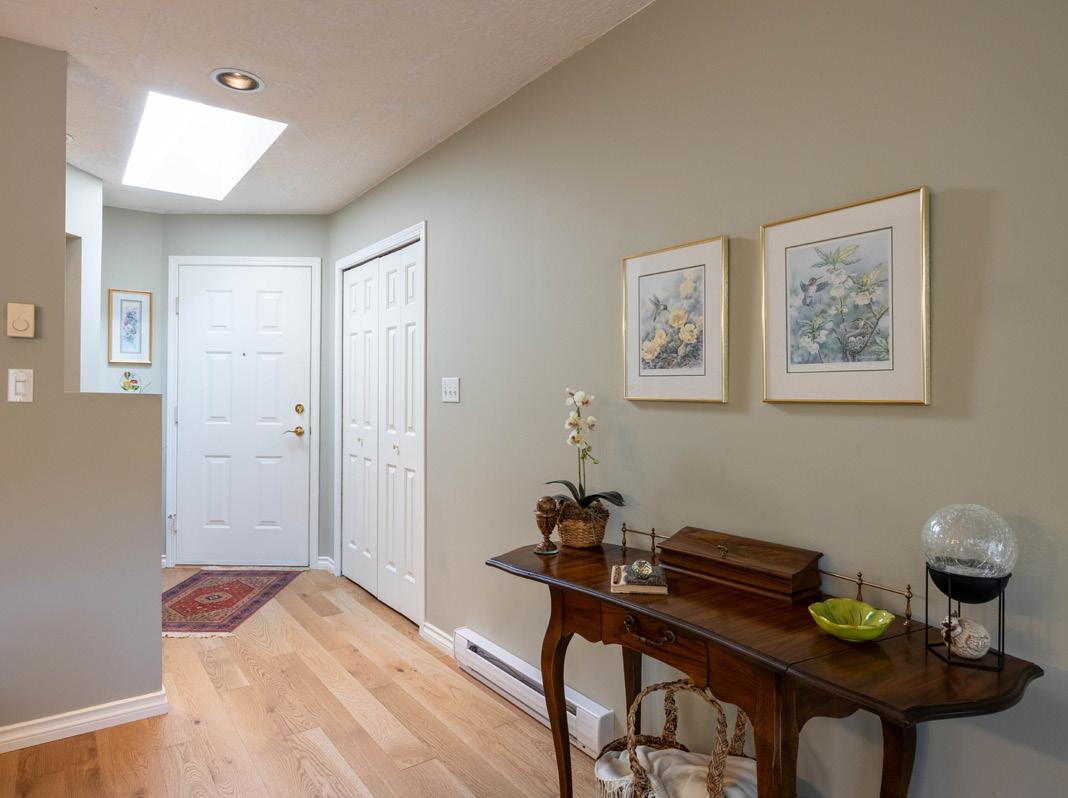
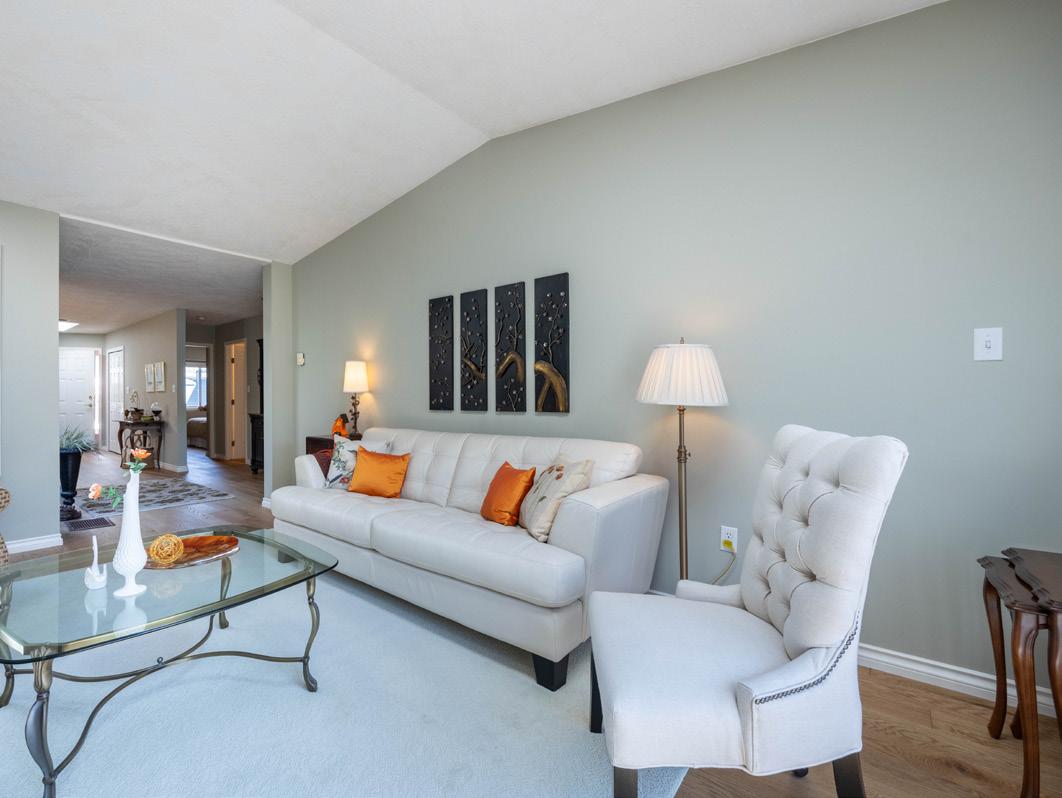
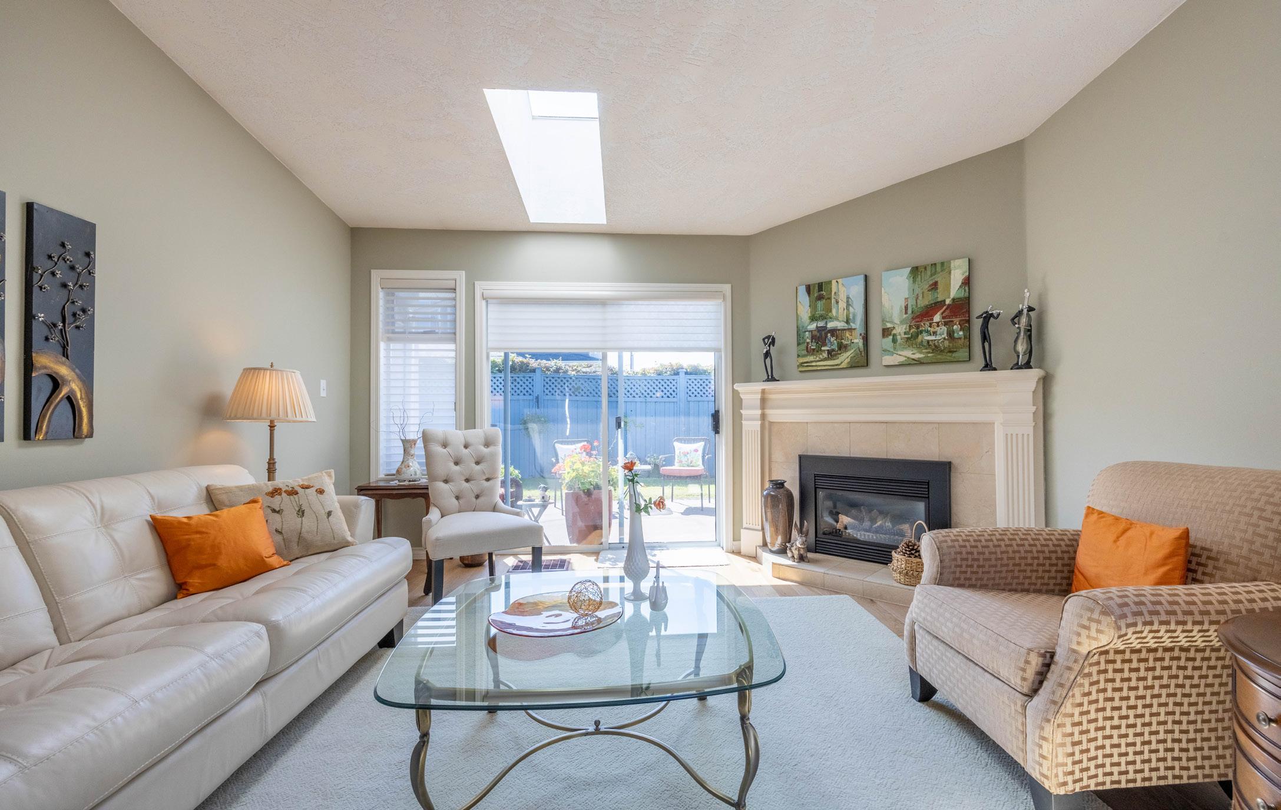
4
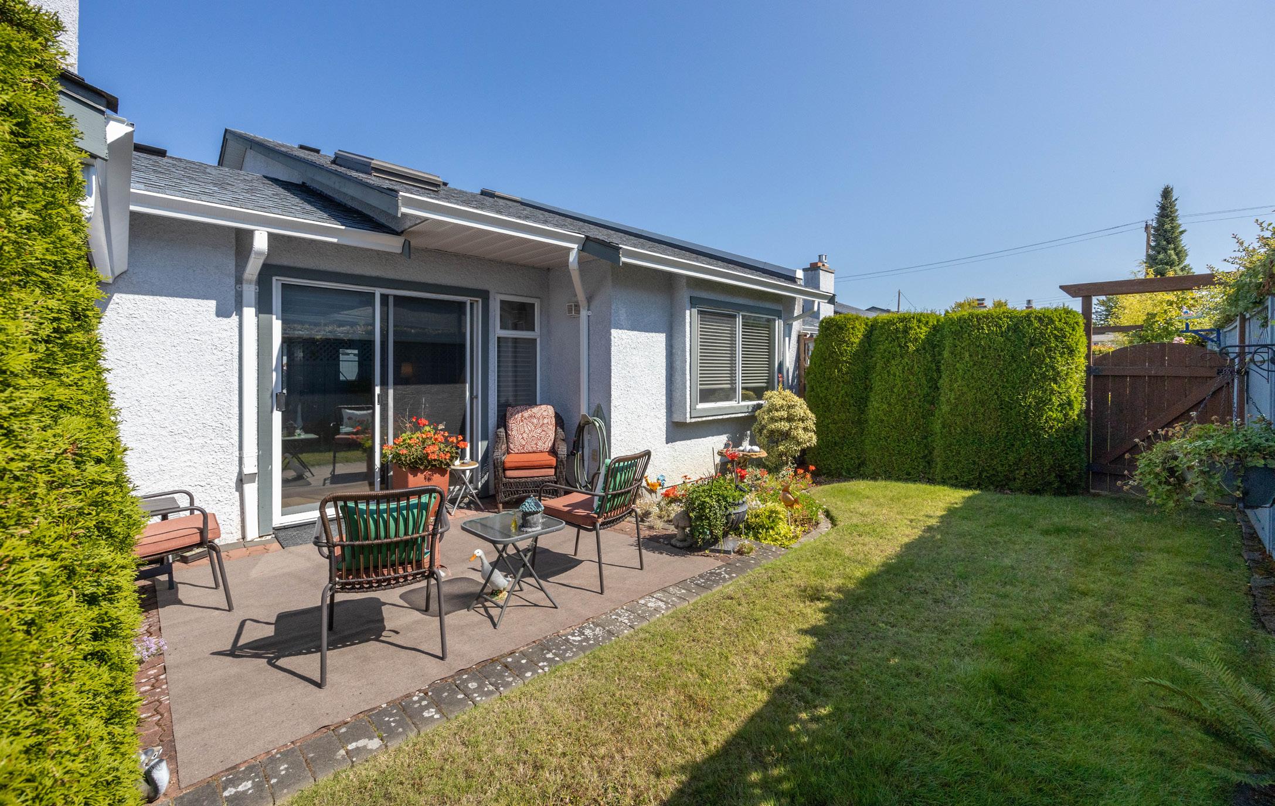
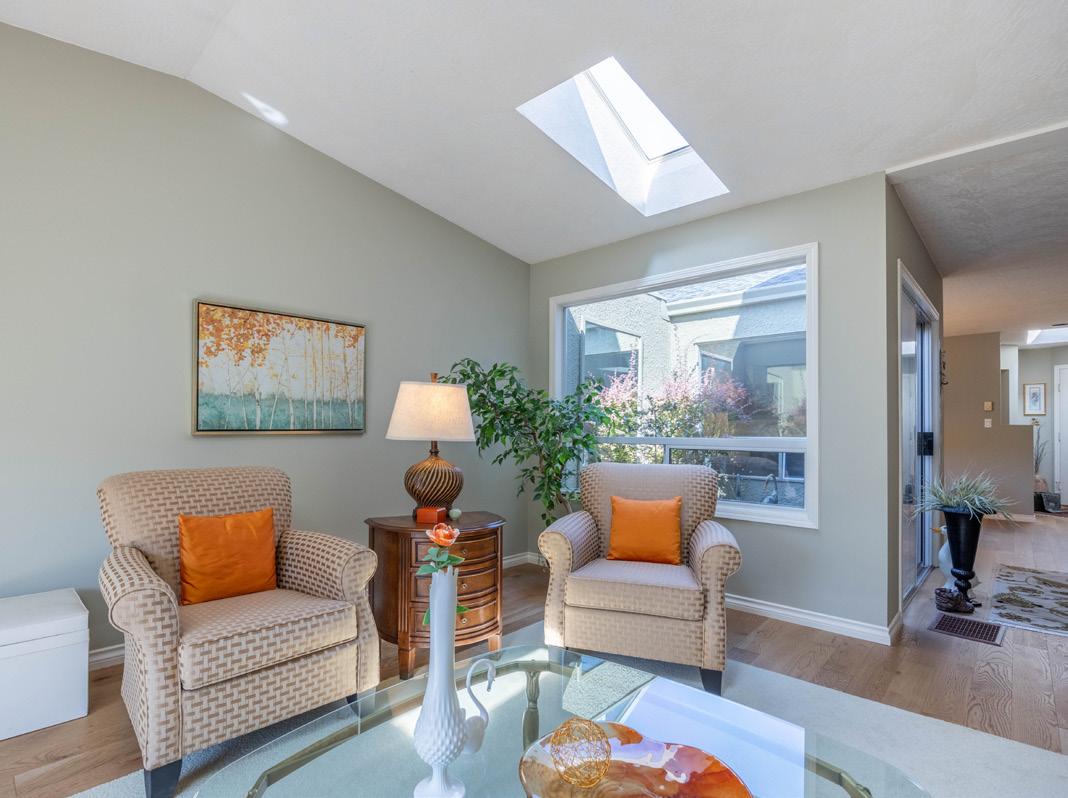
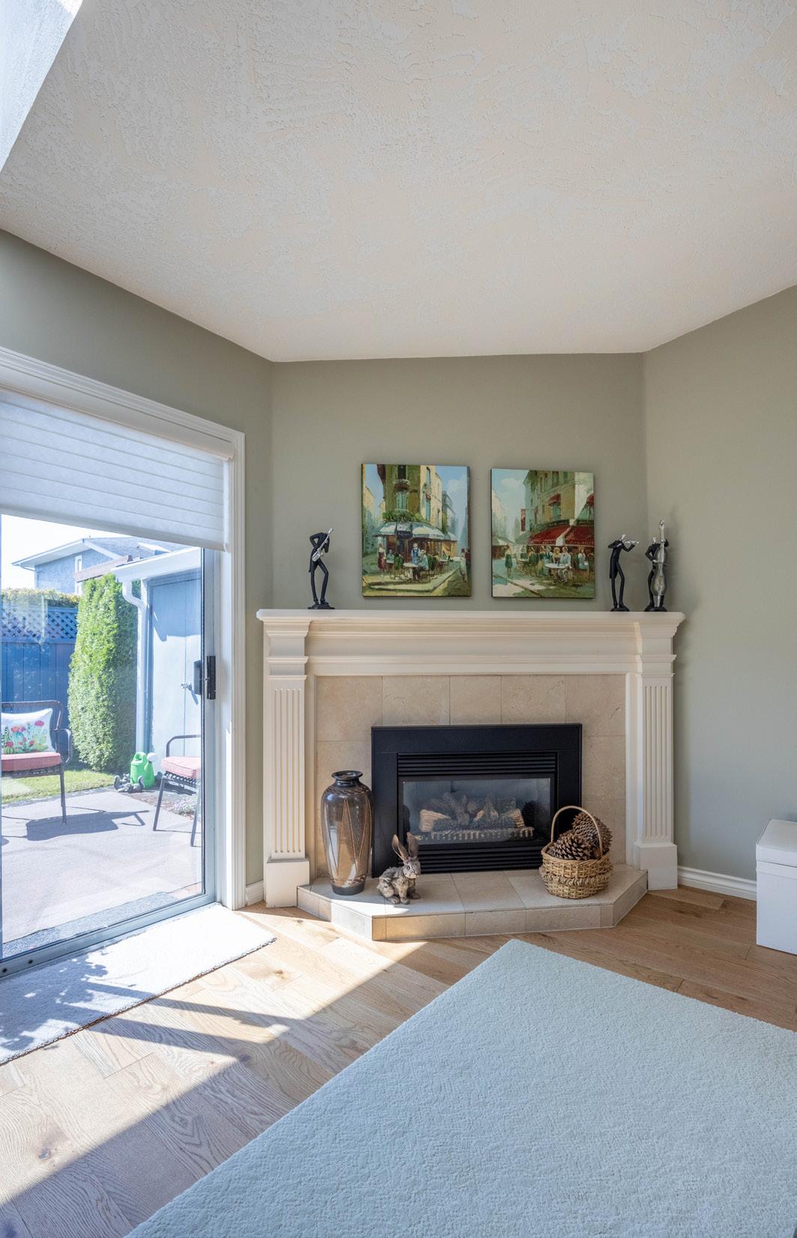
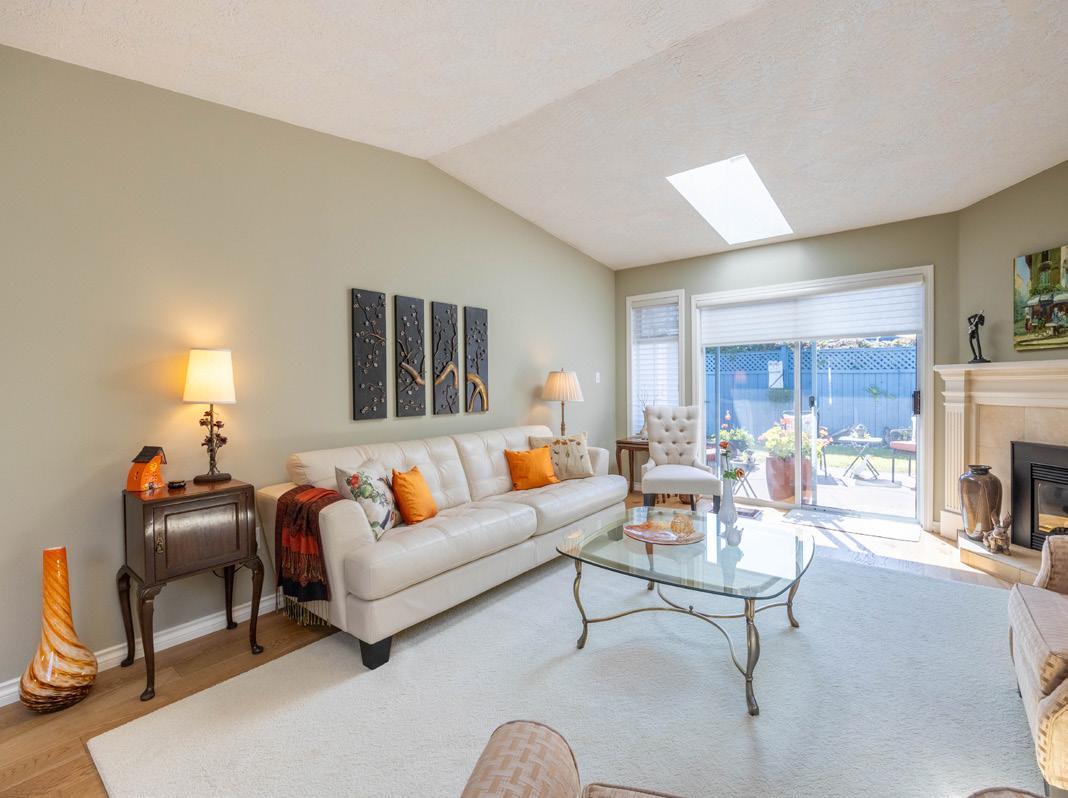
5
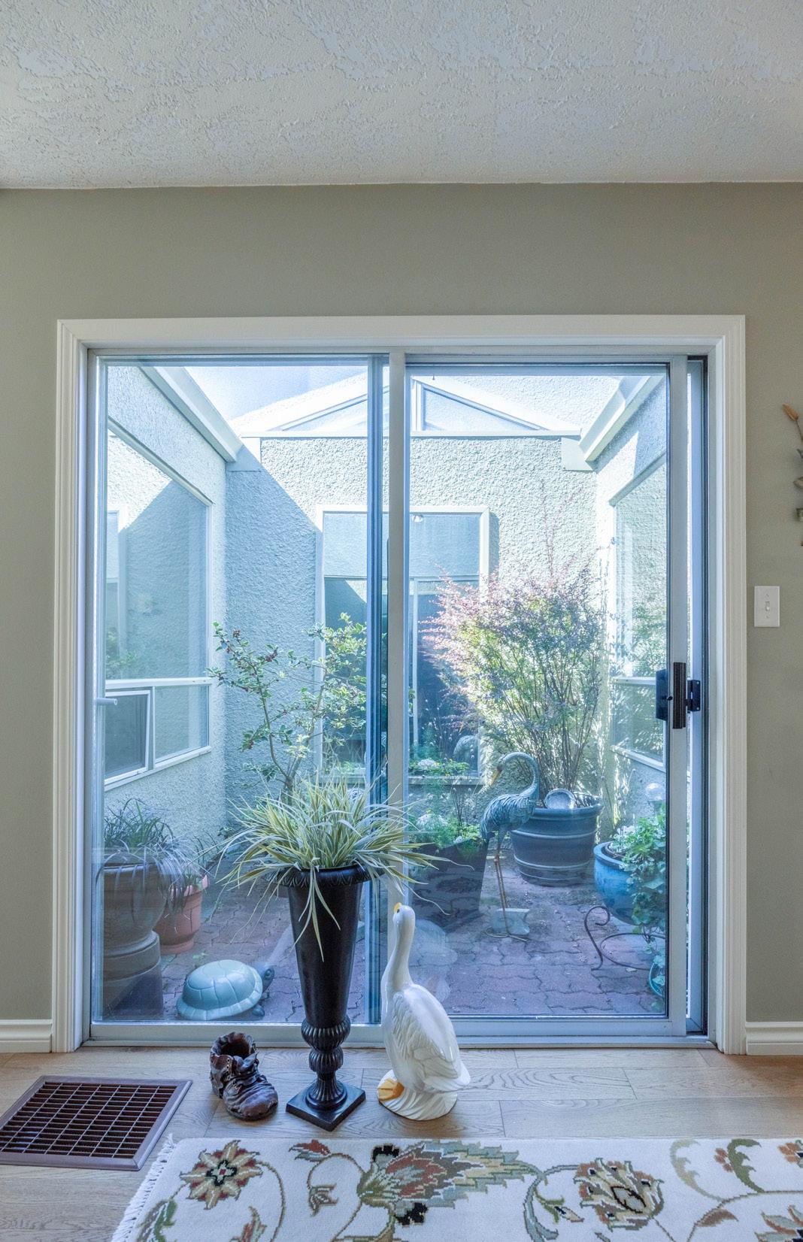
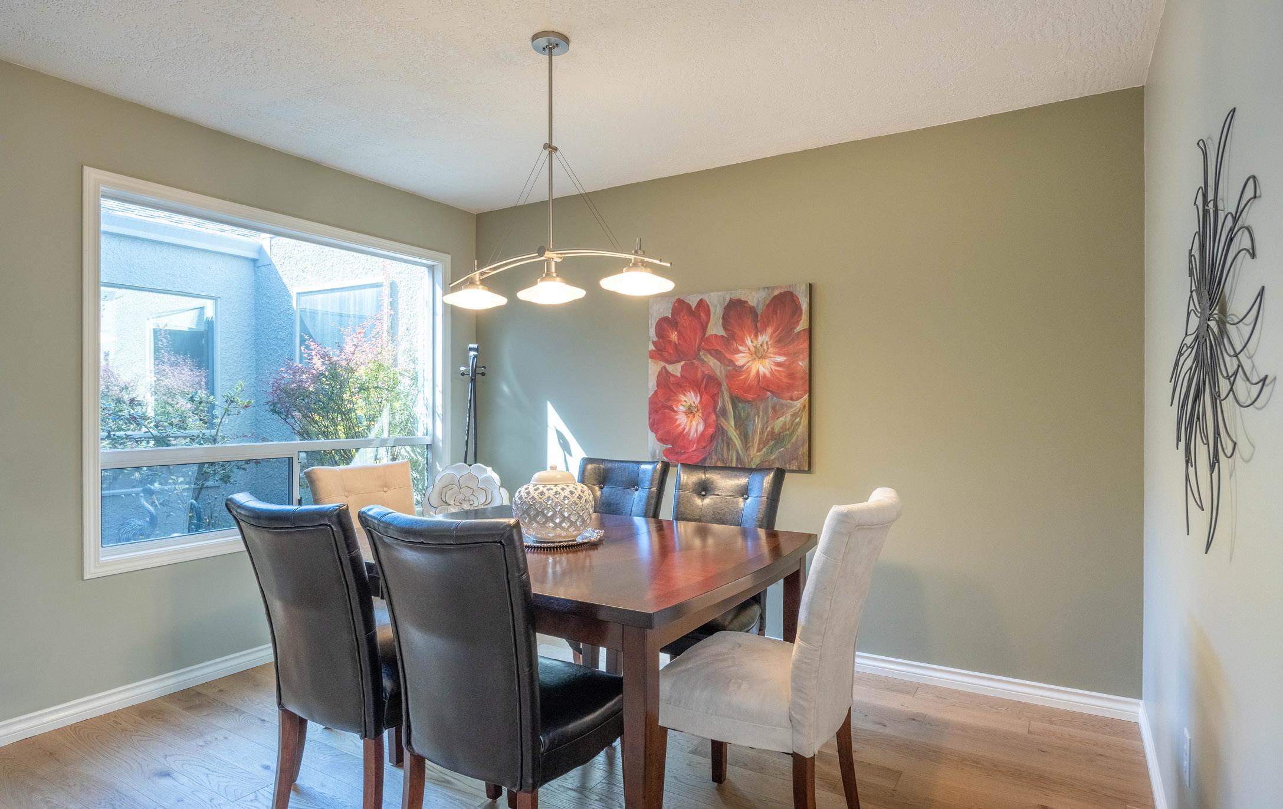
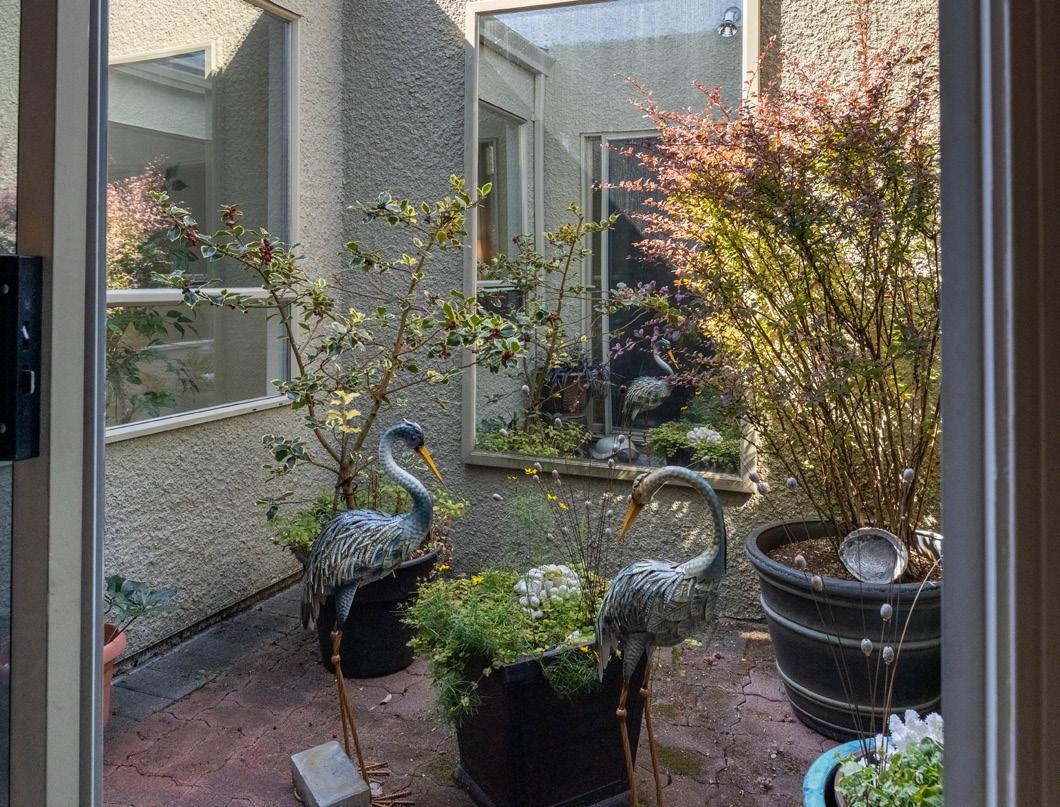
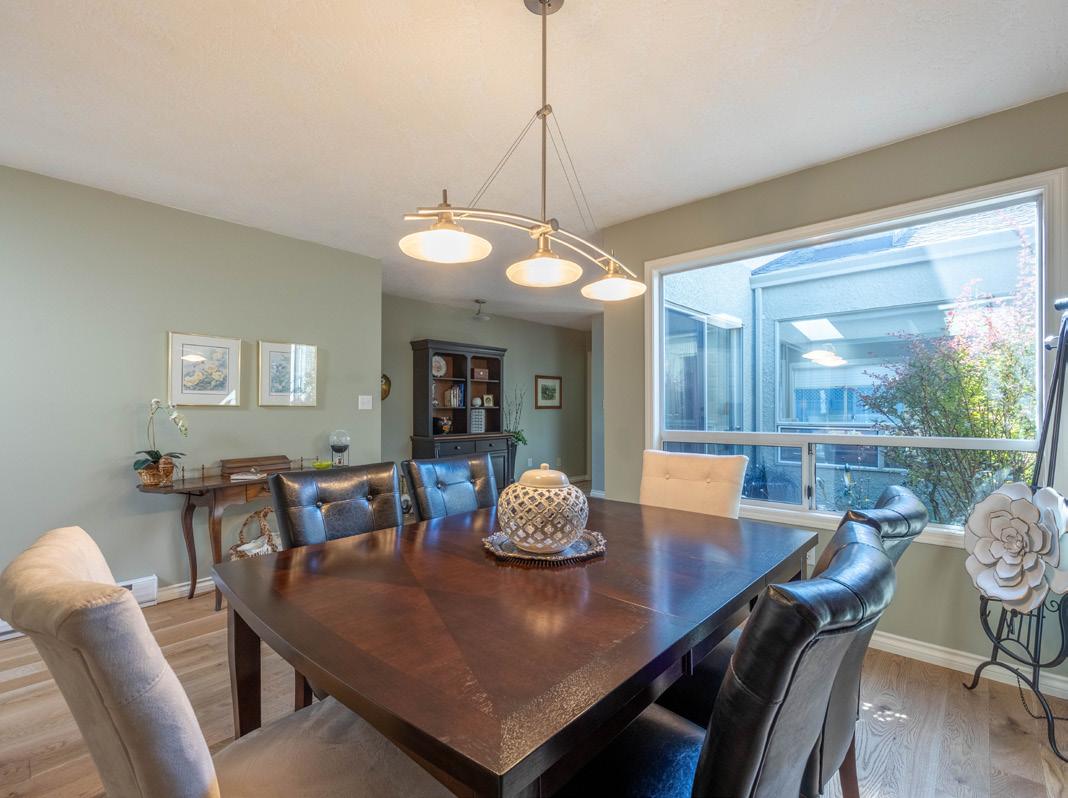
6
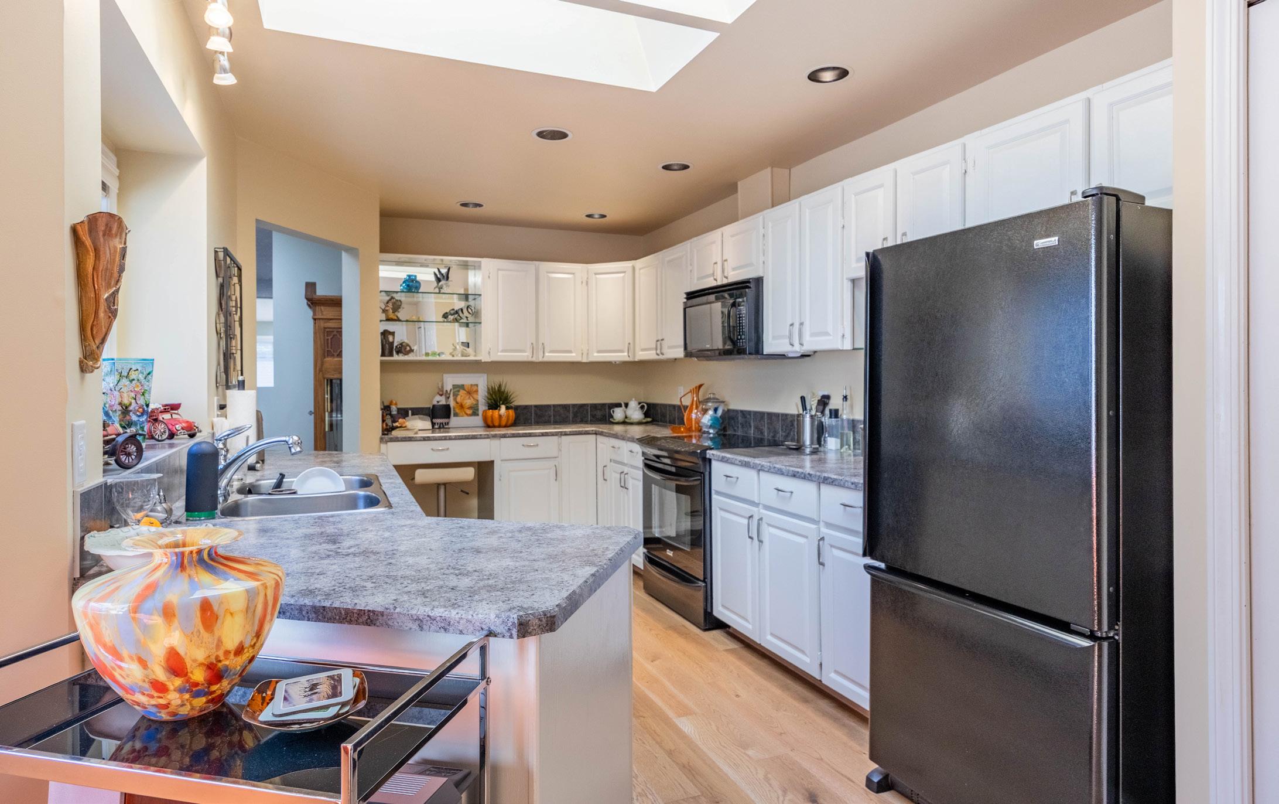
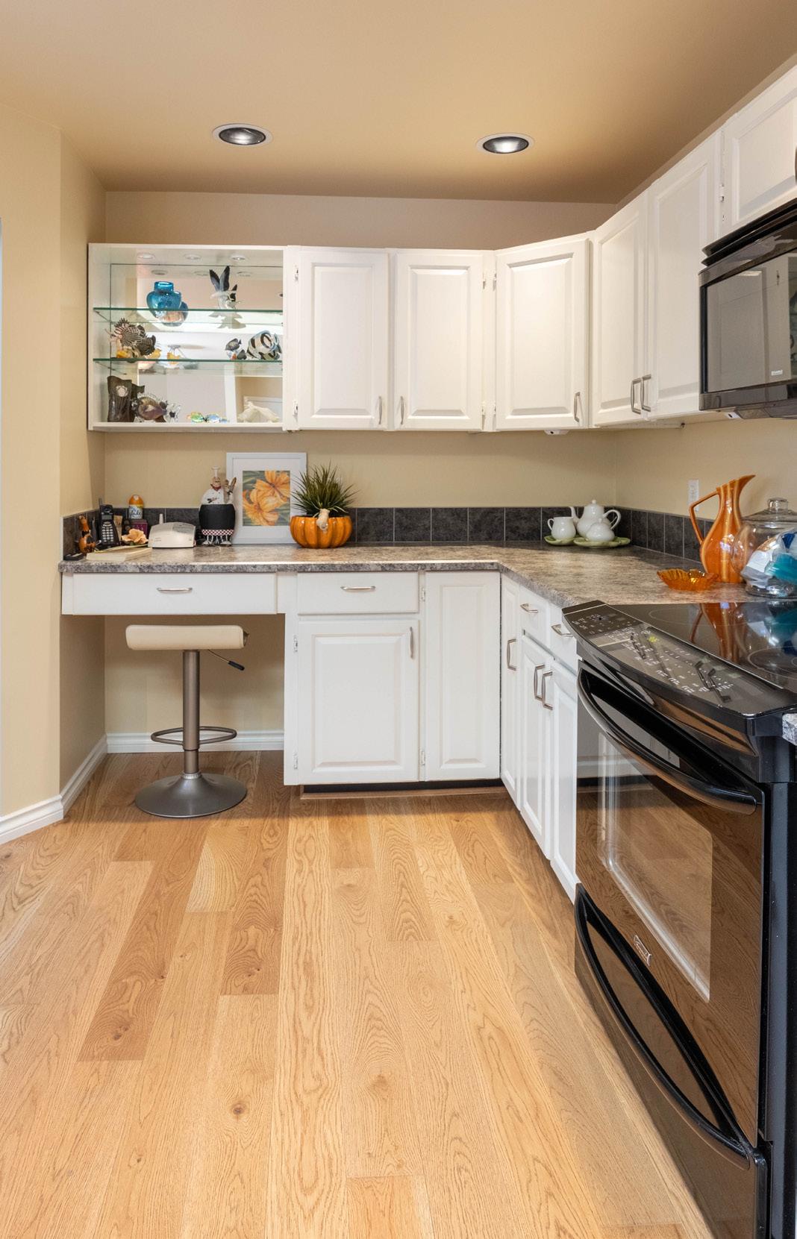
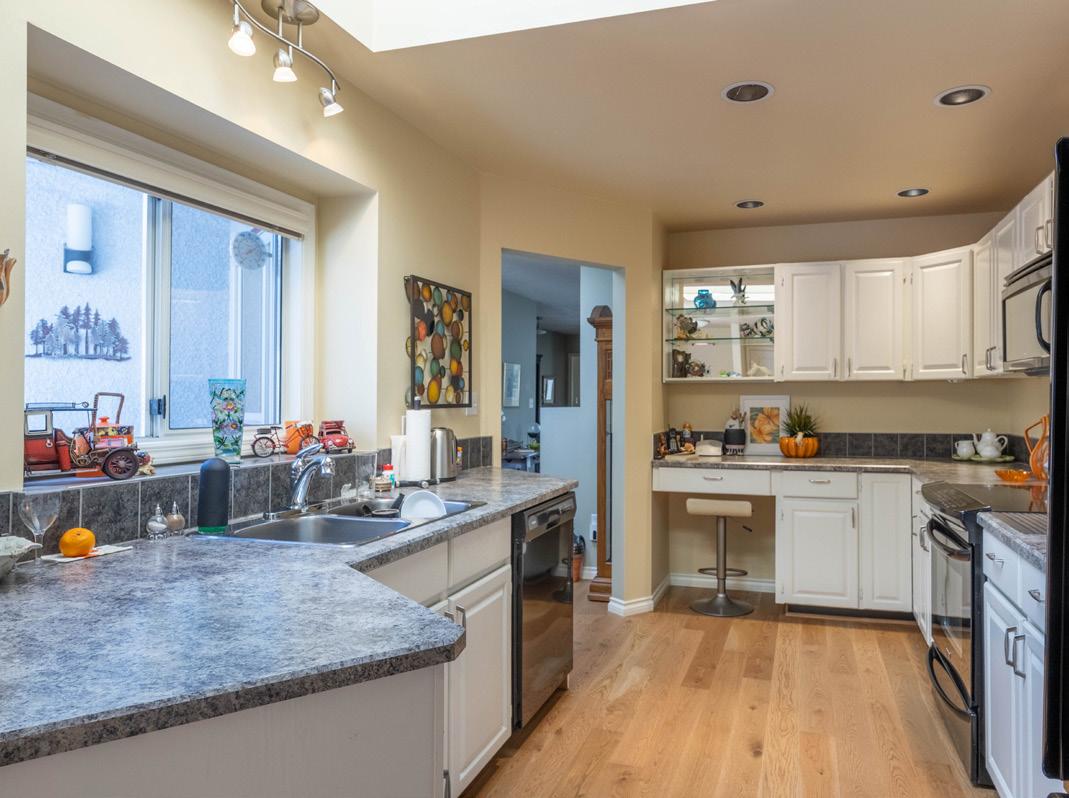
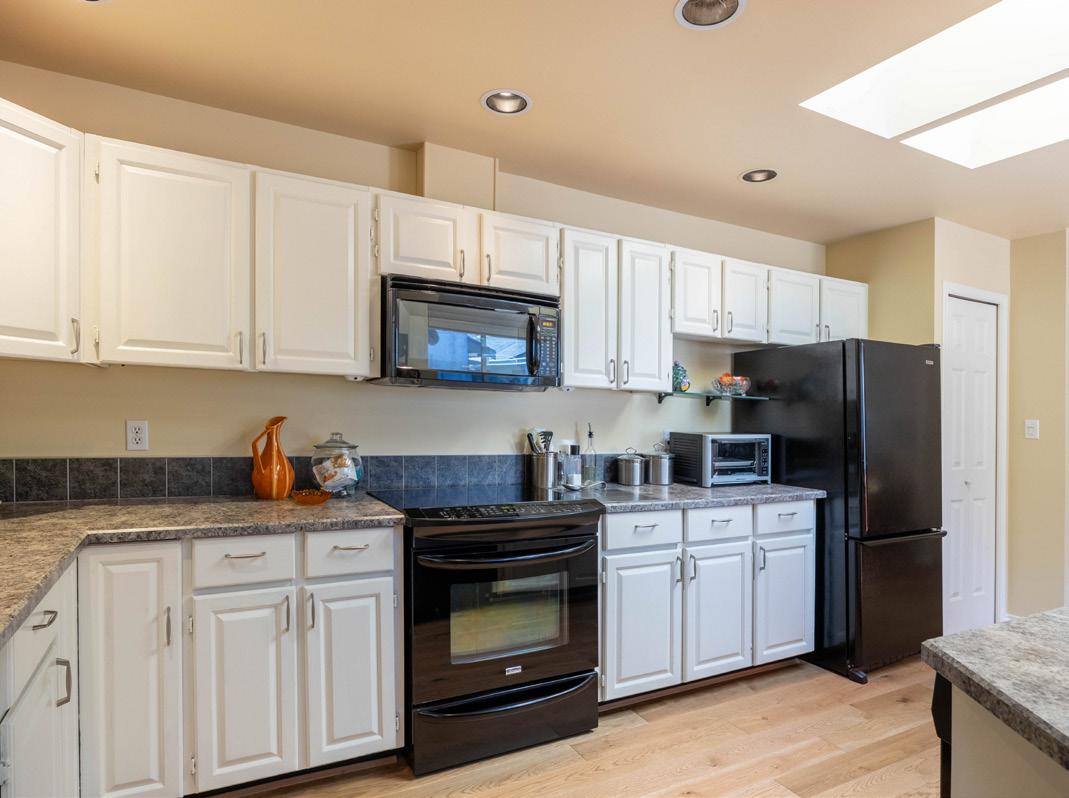
7
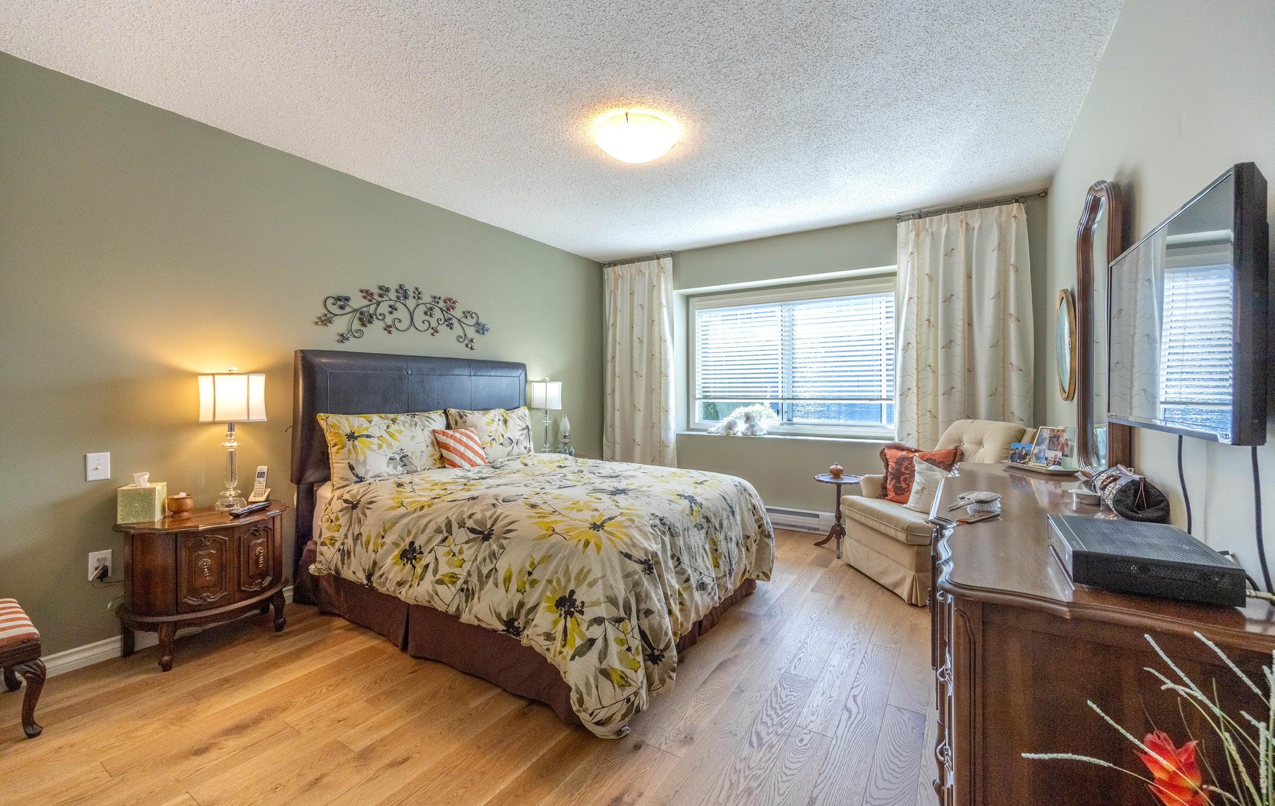
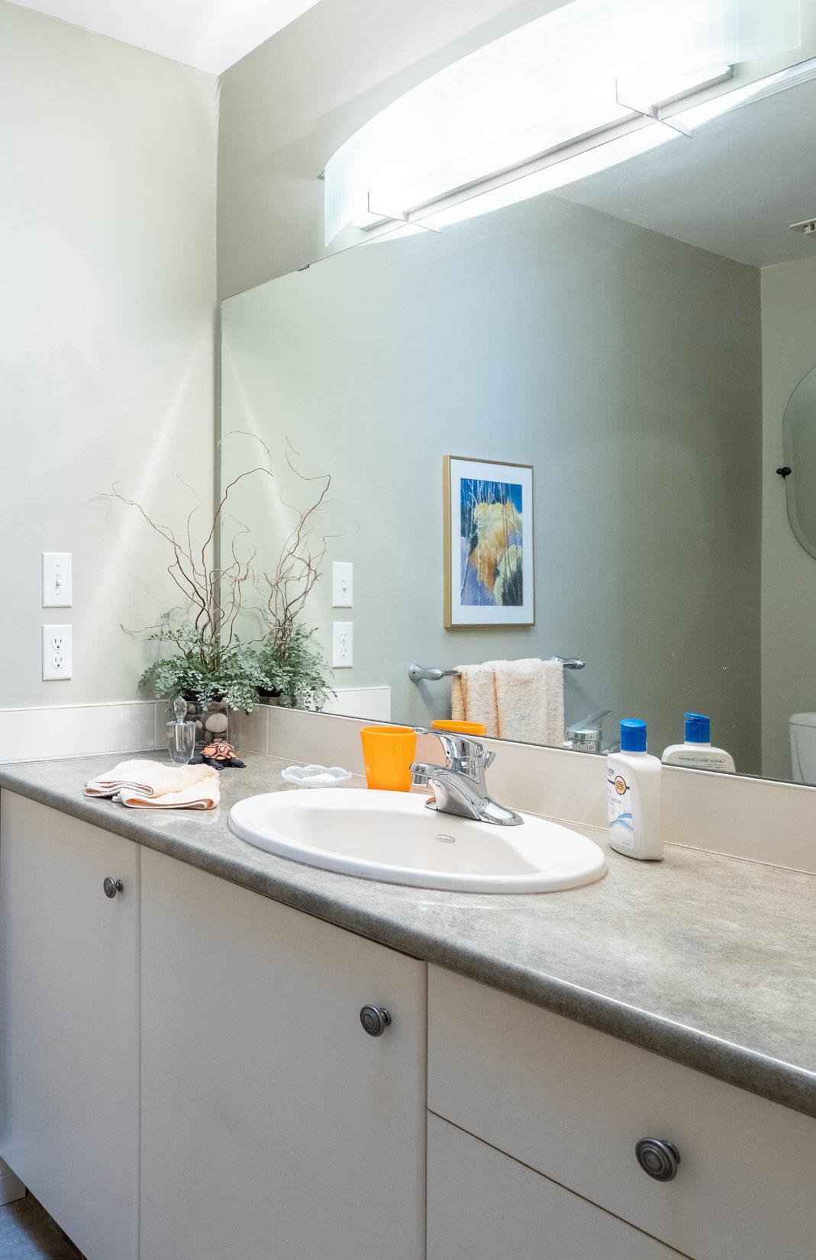
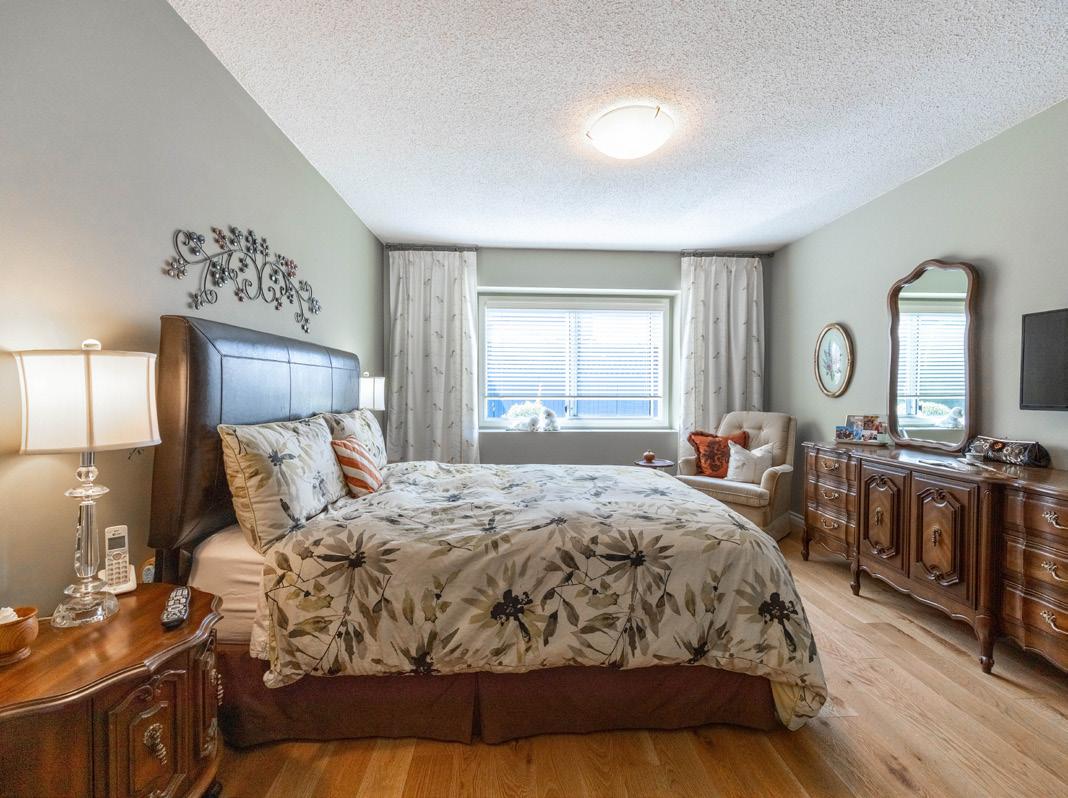
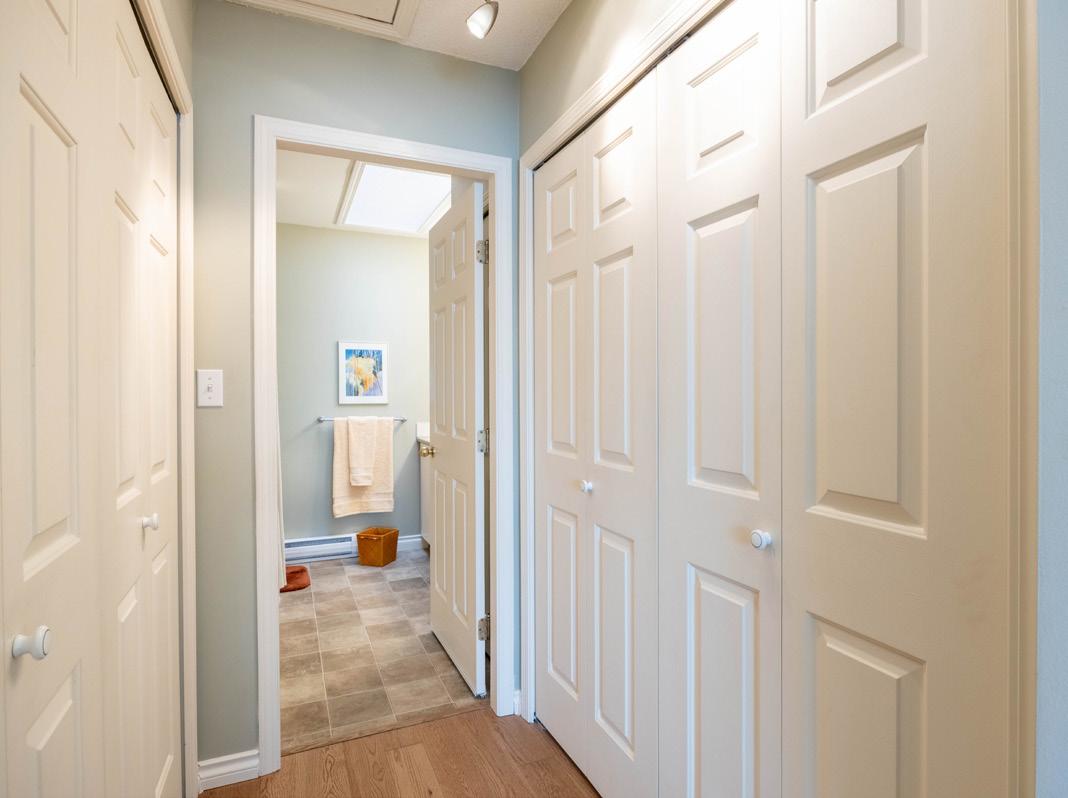
8
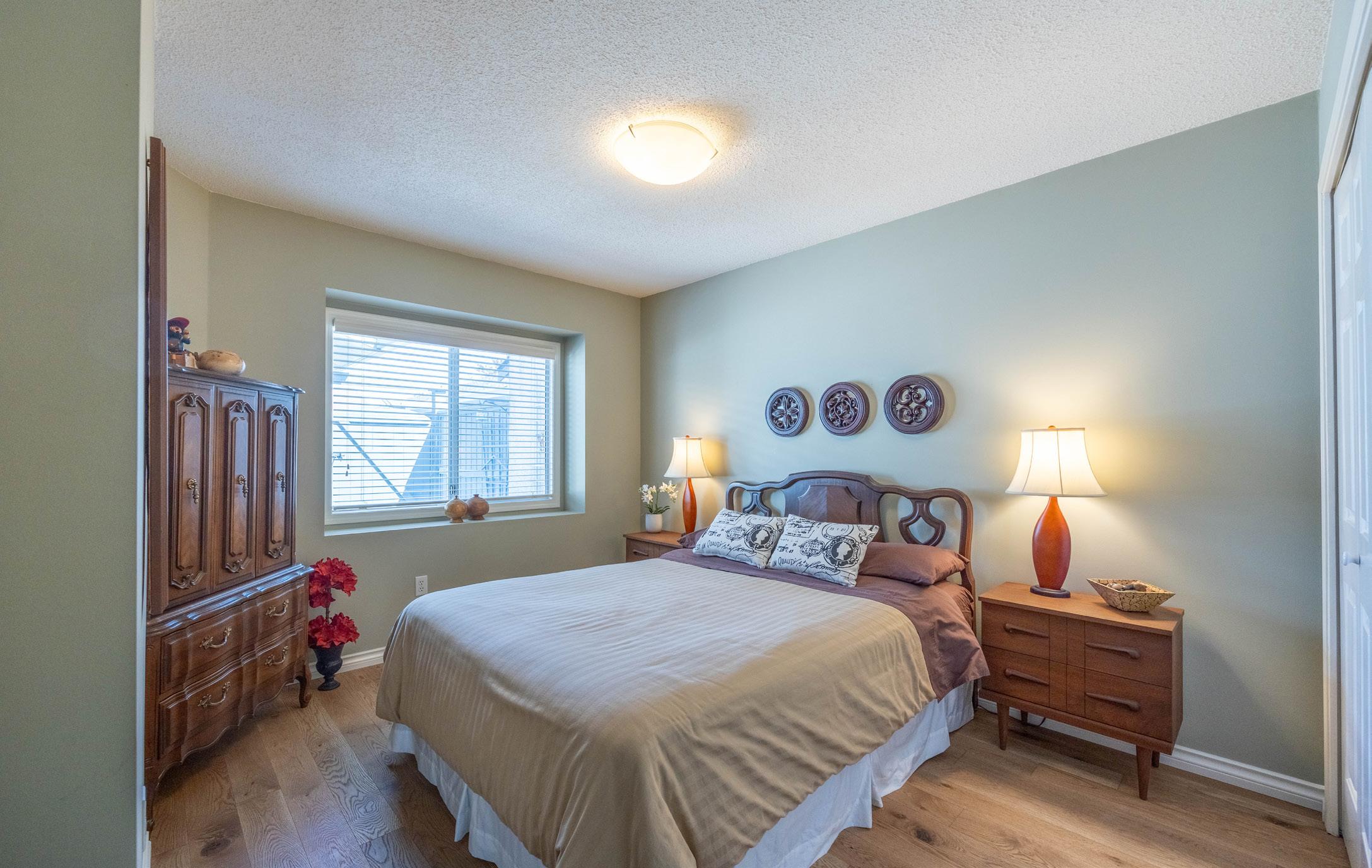
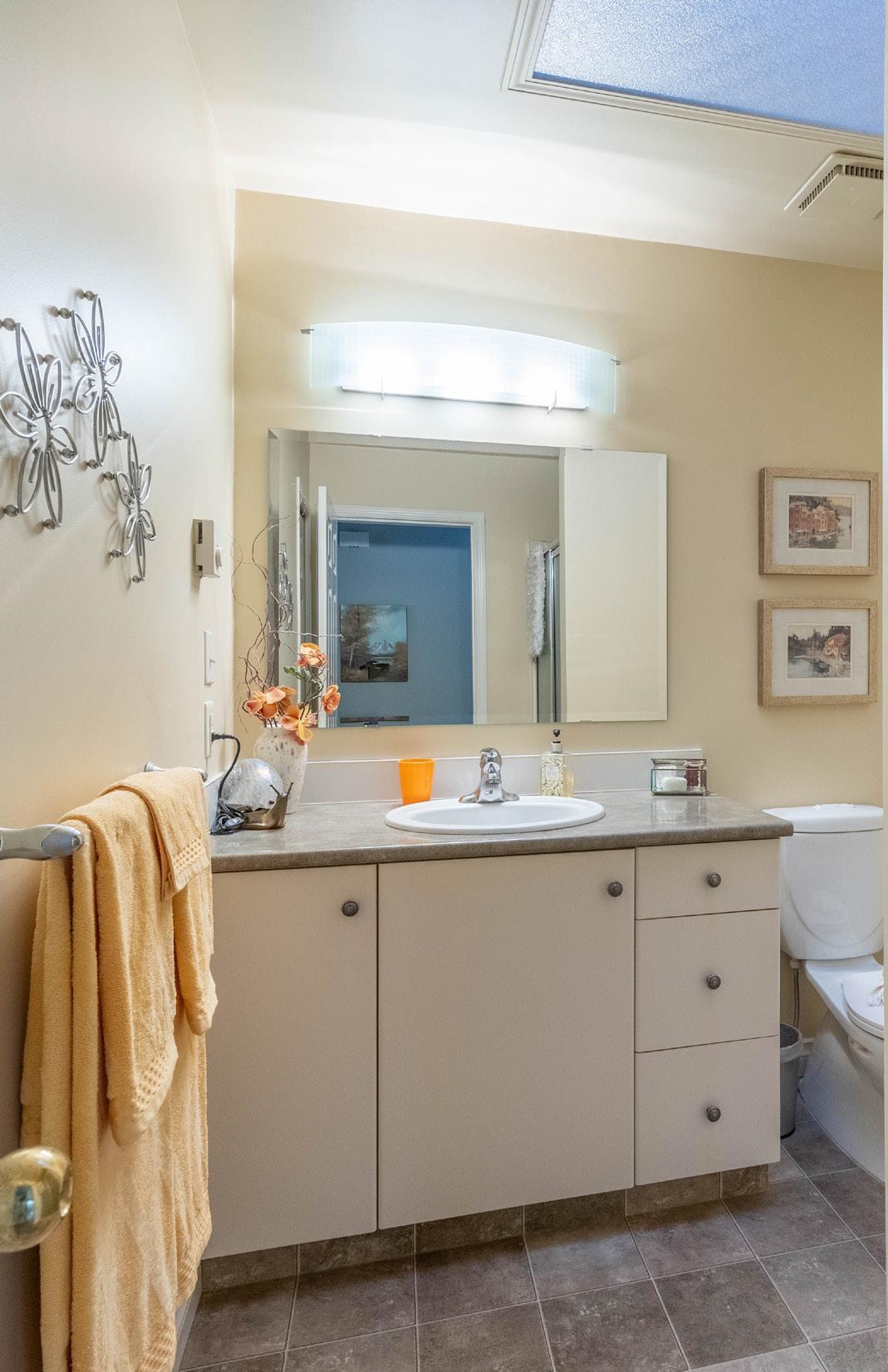
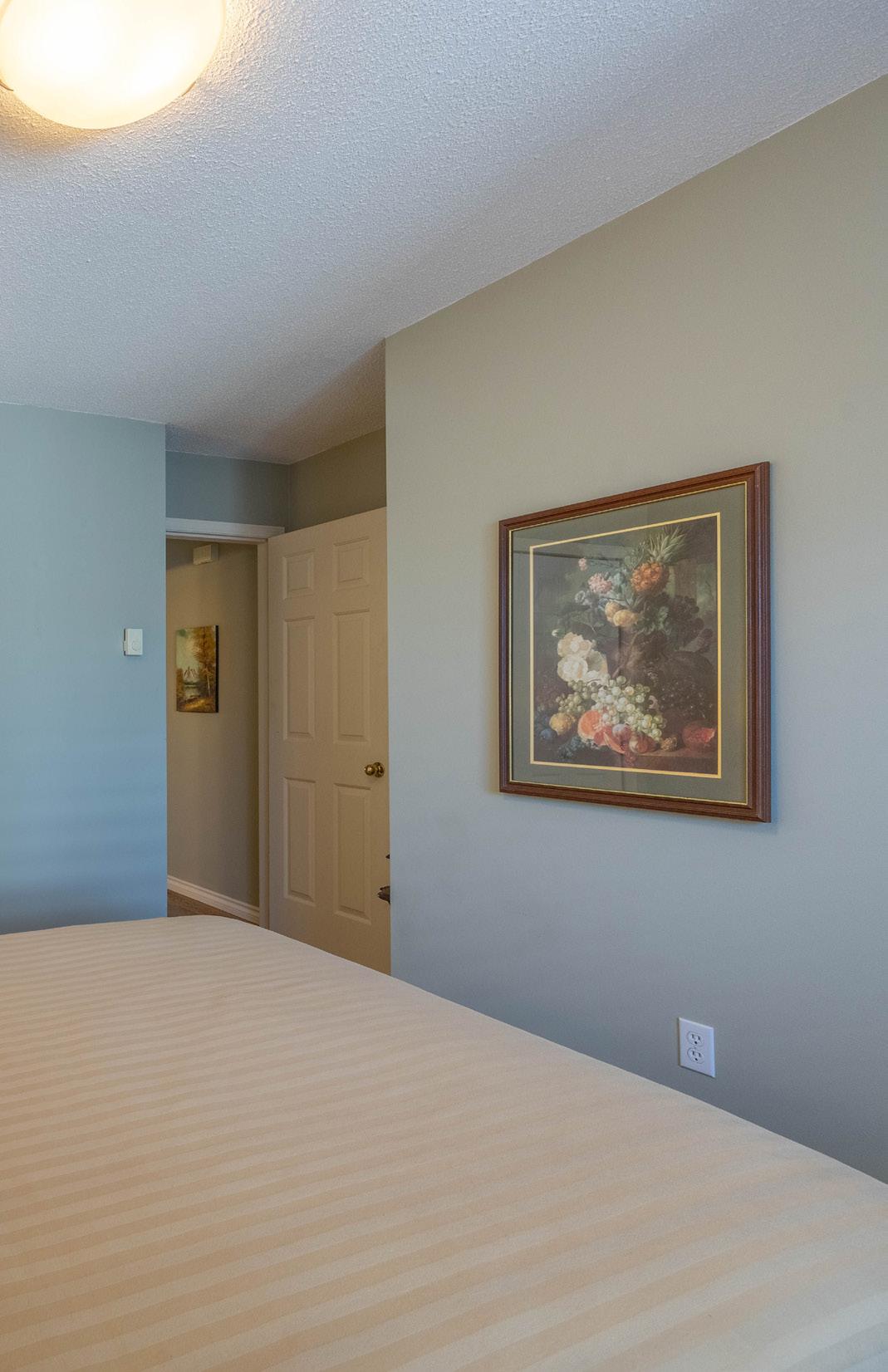
9
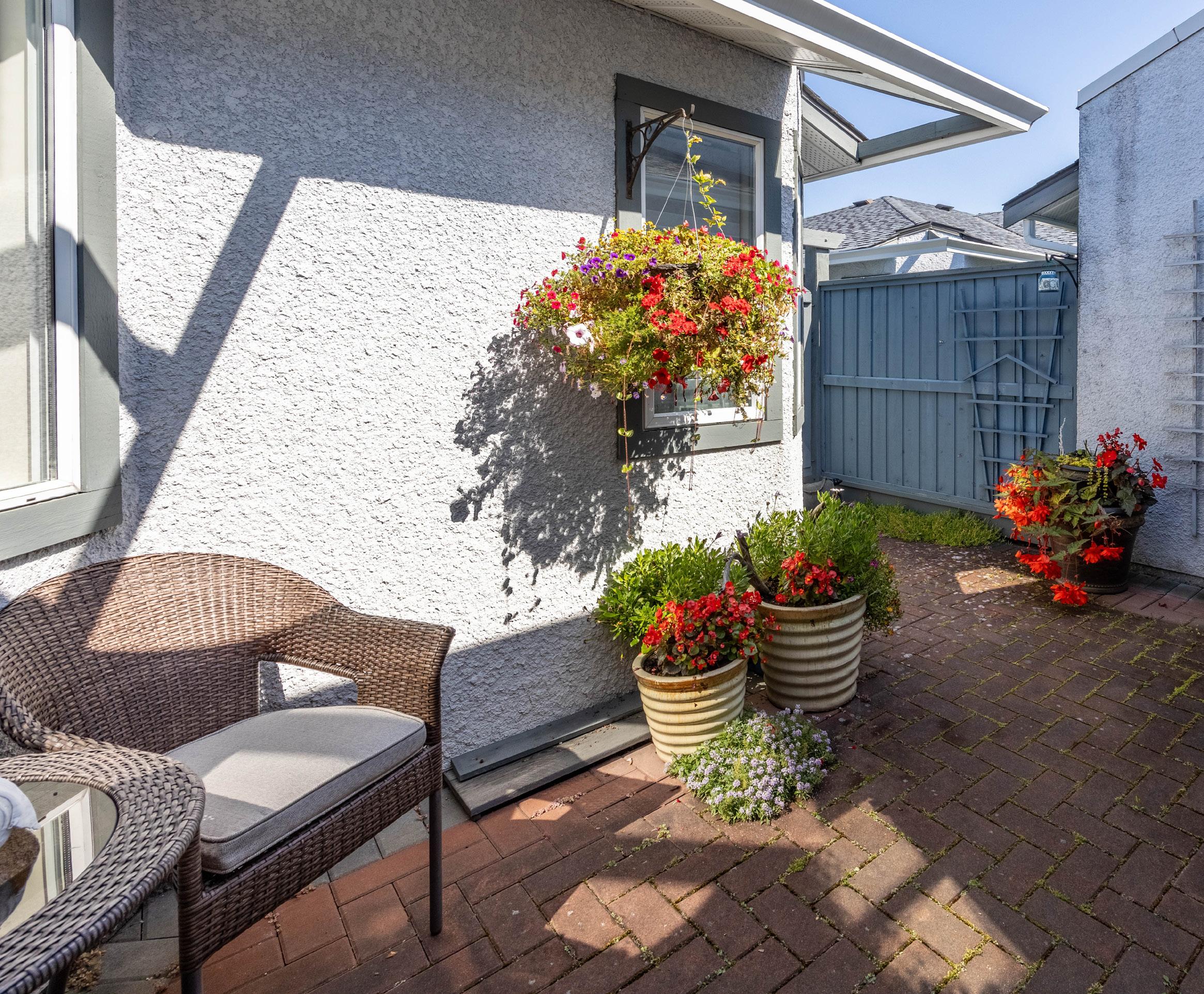
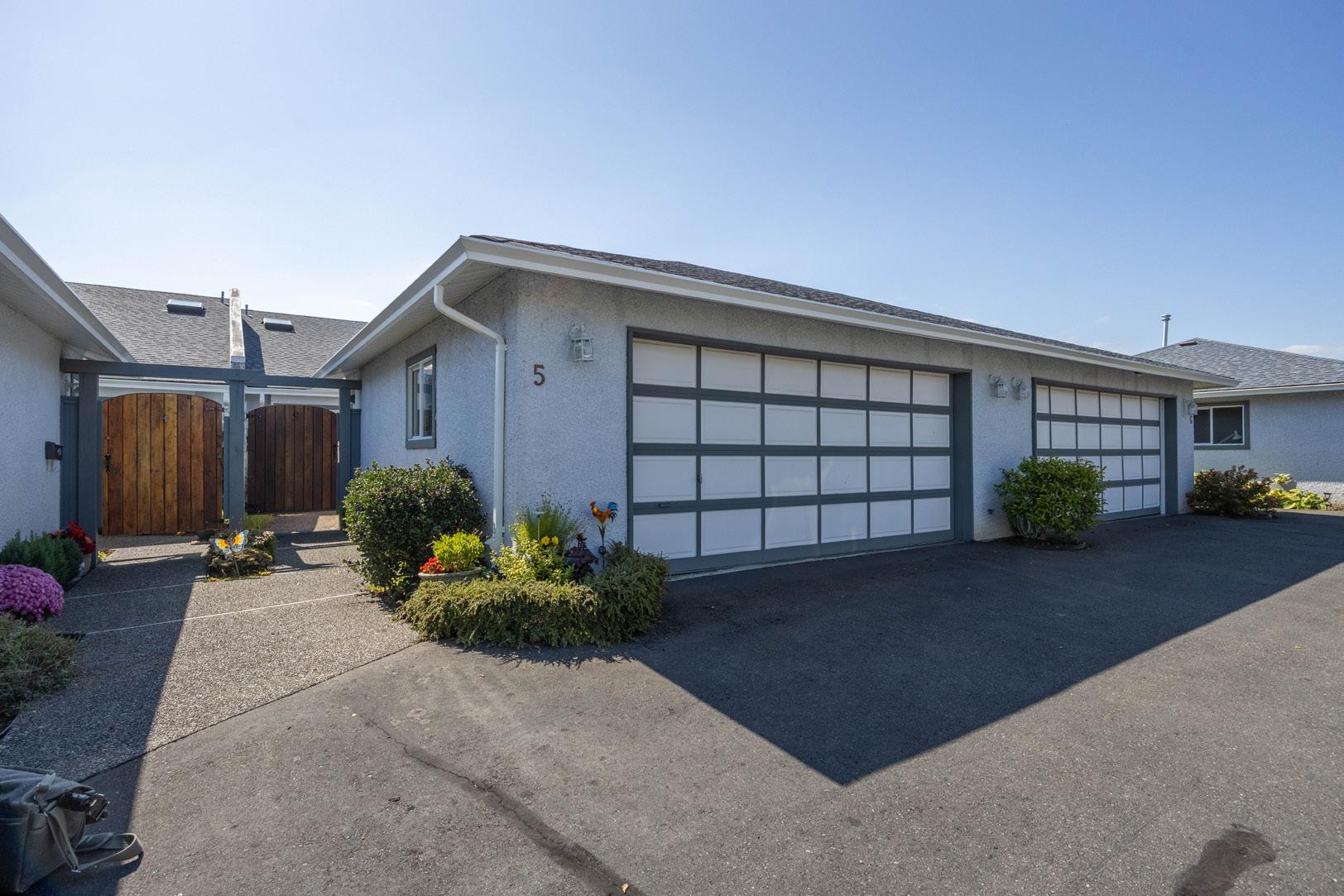
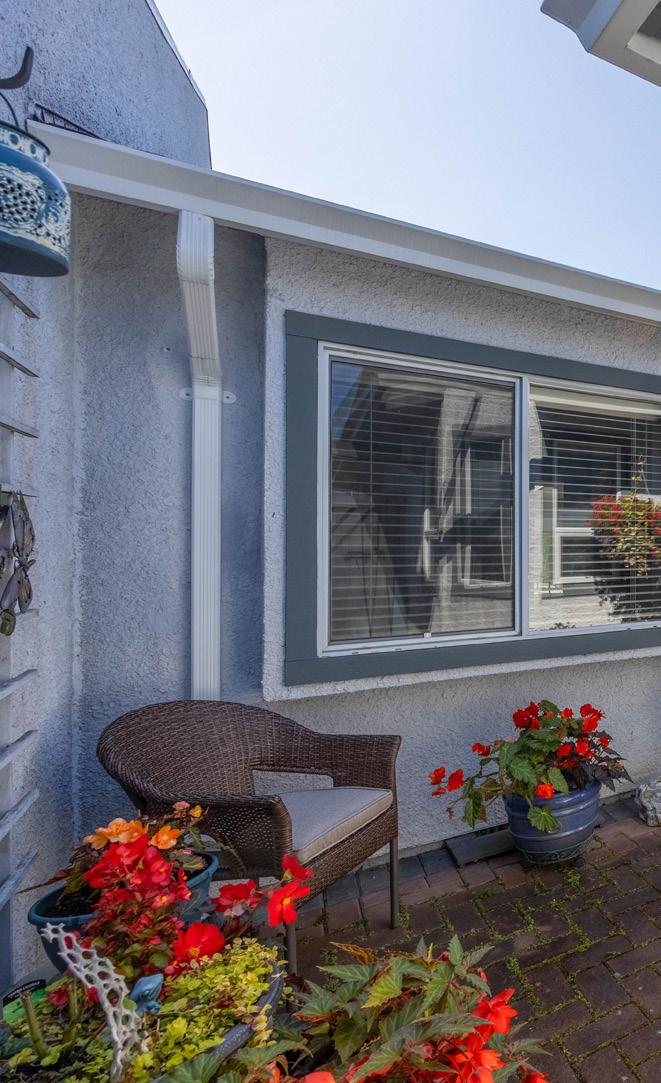
10
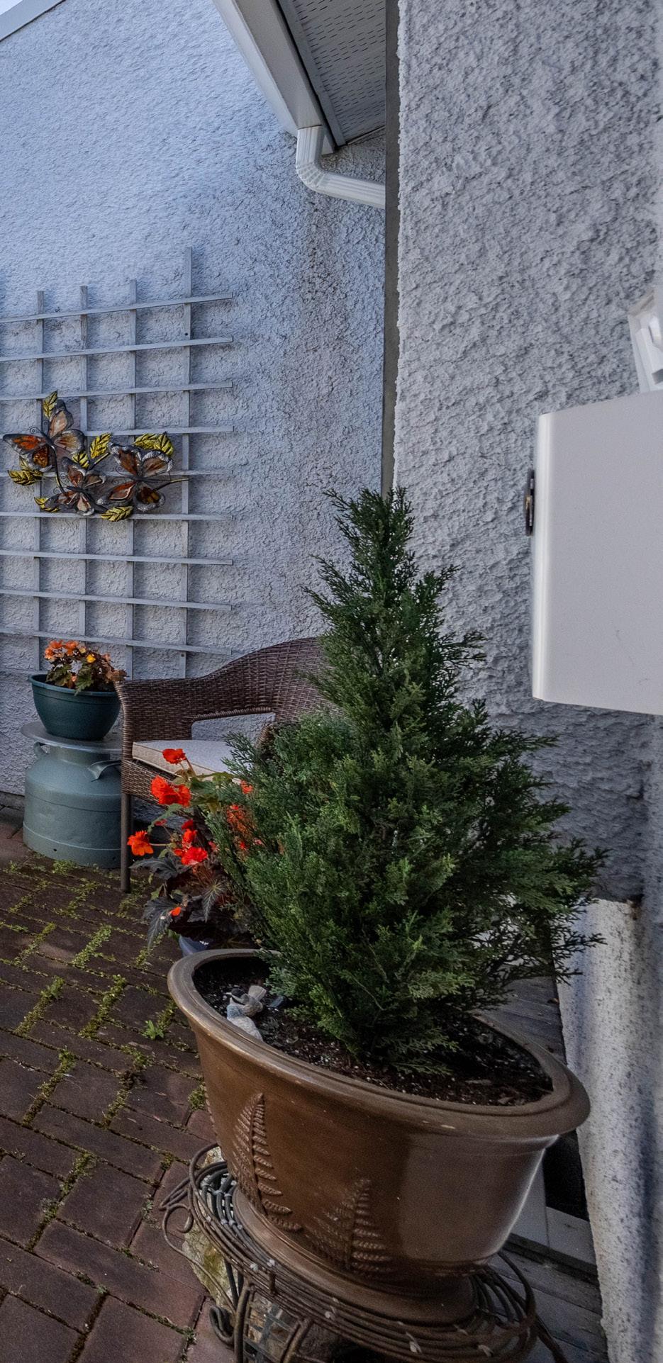
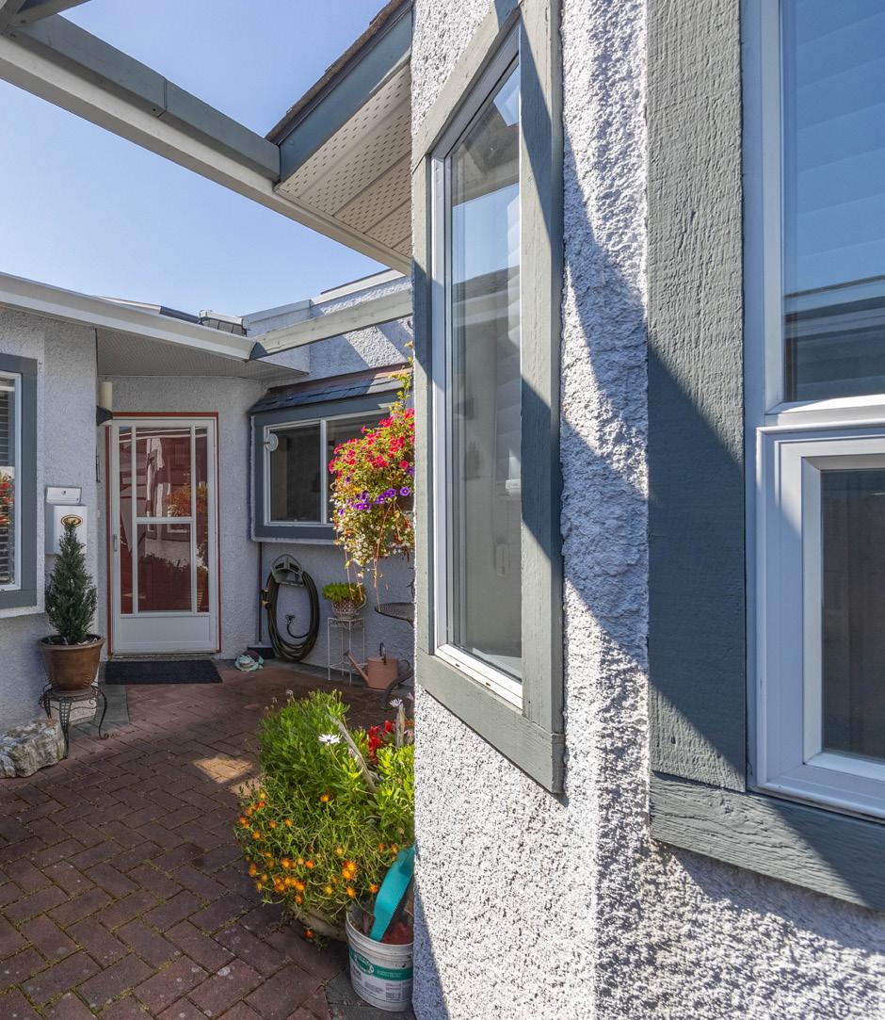
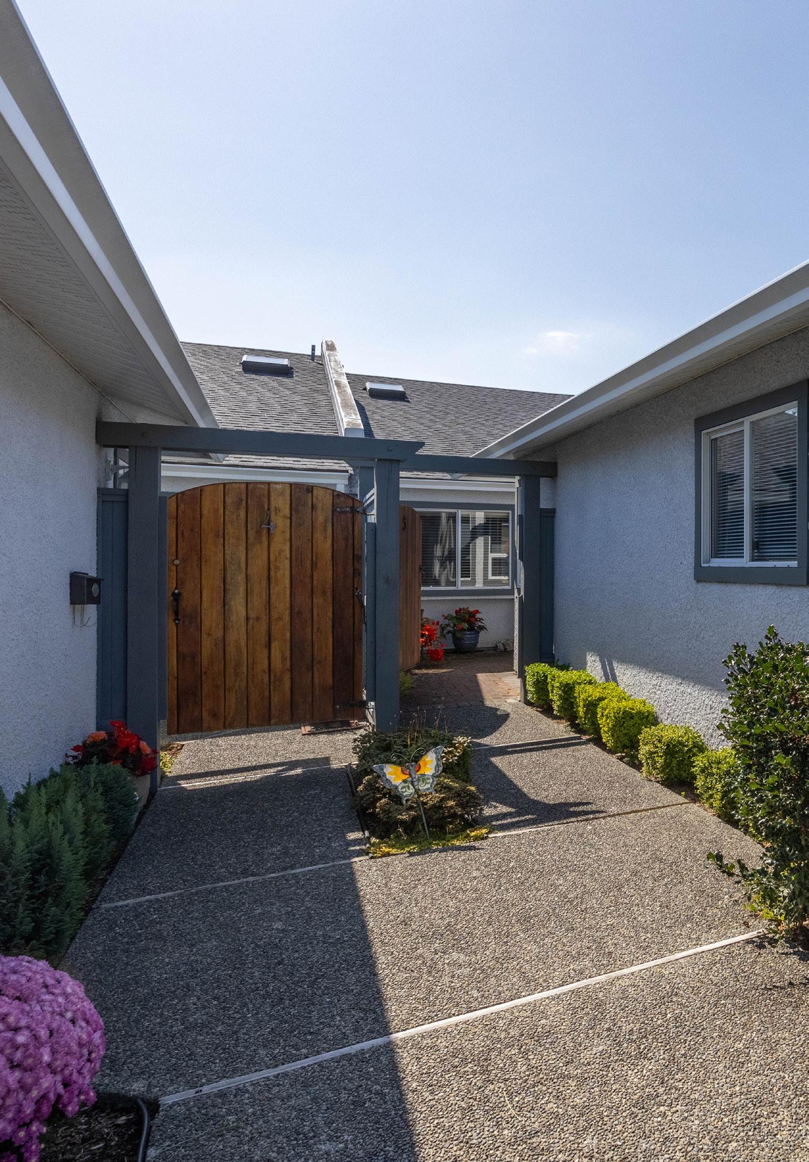
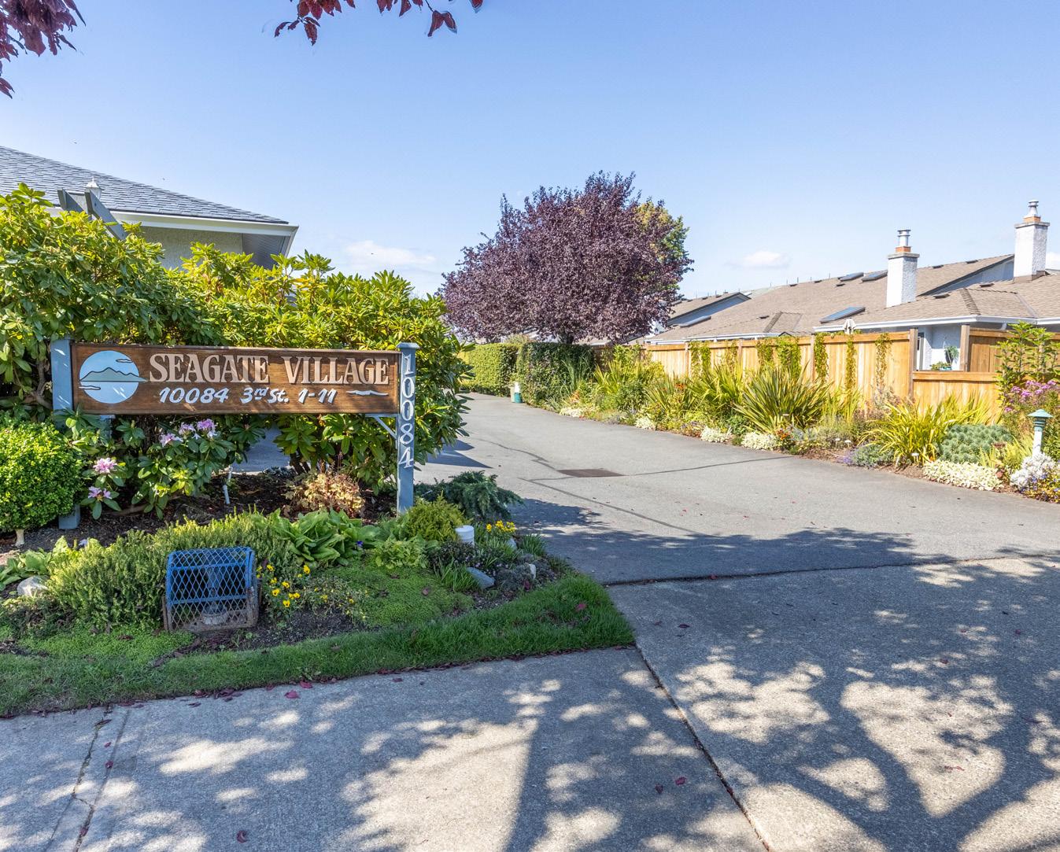
11
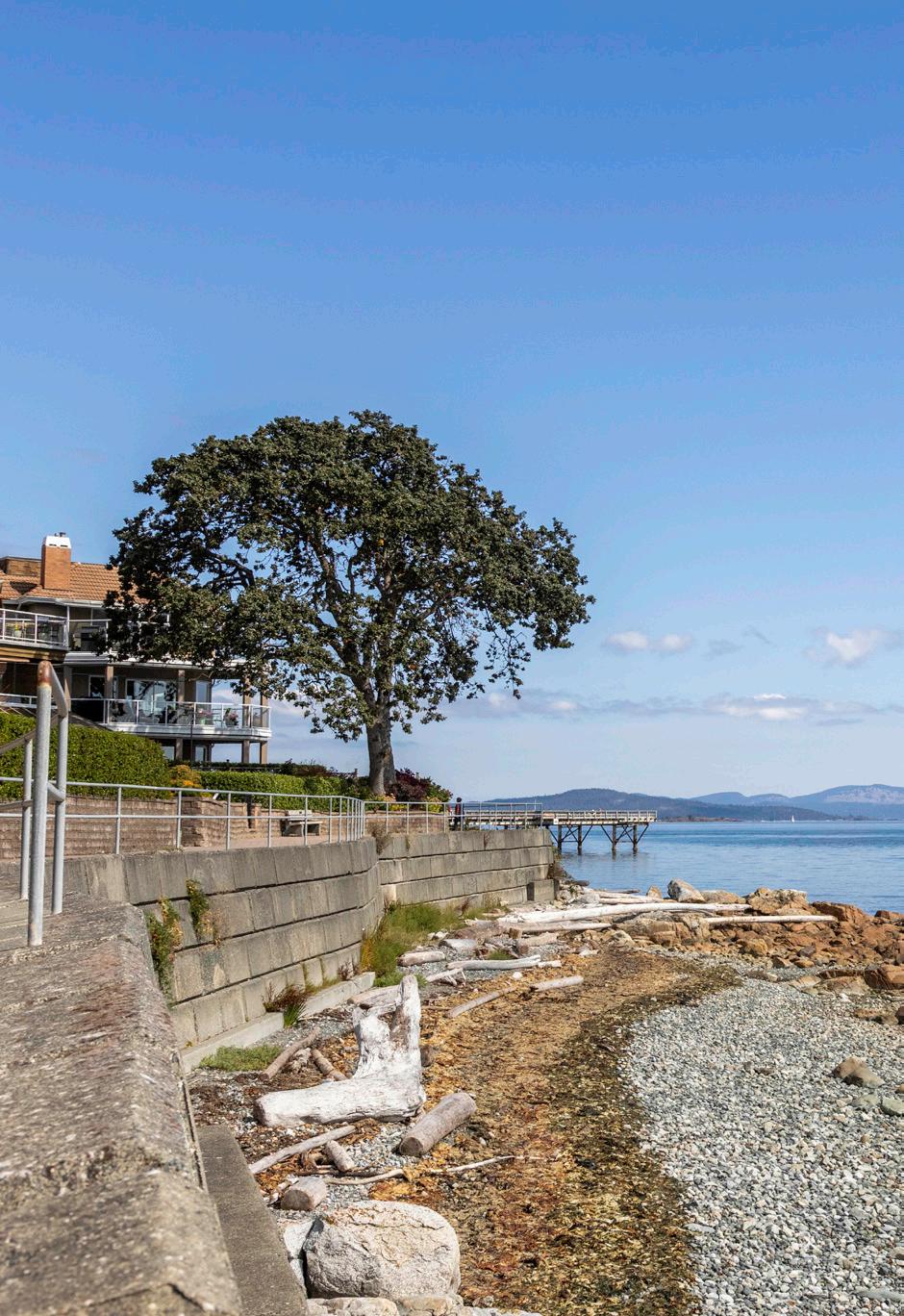
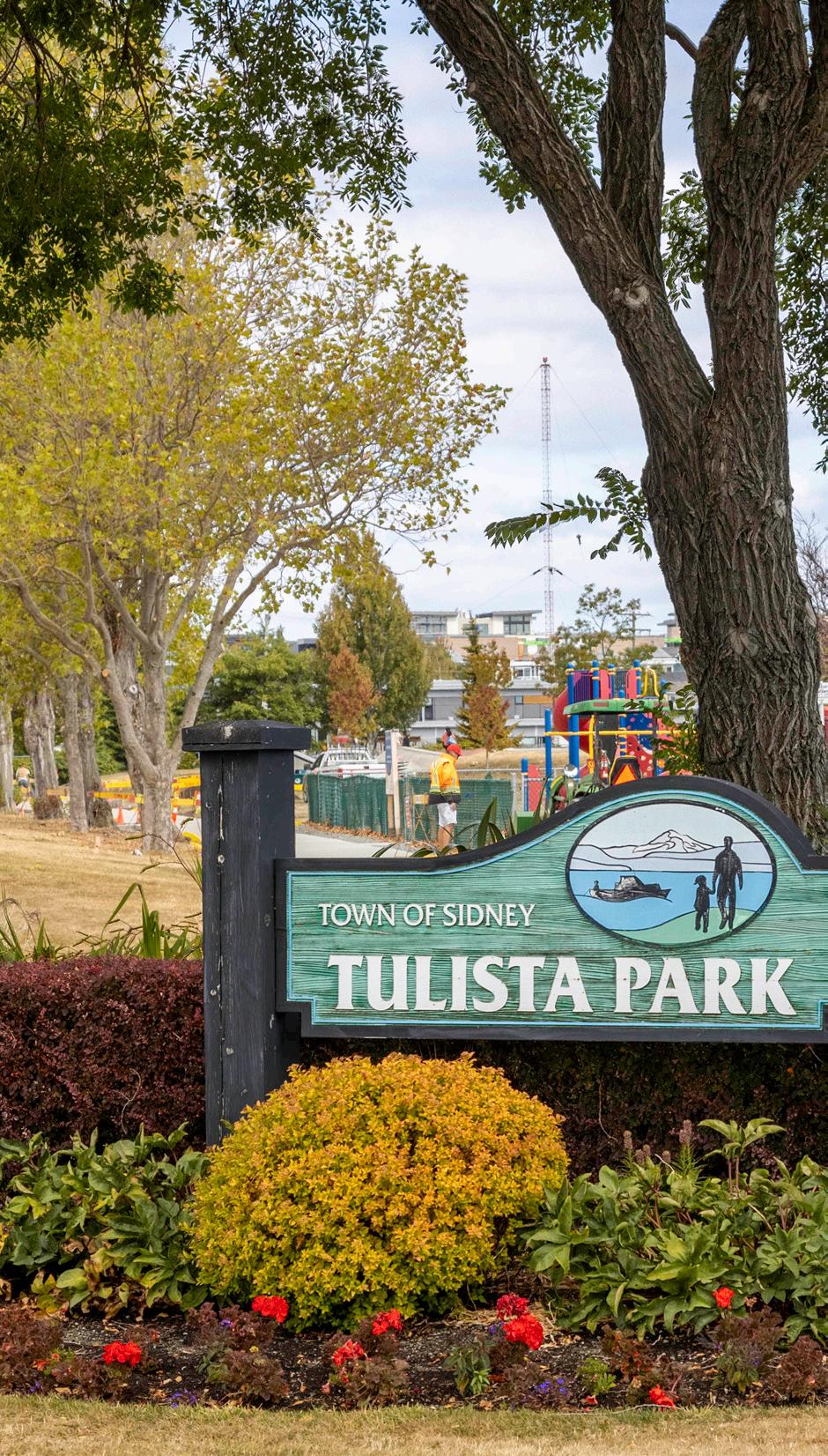
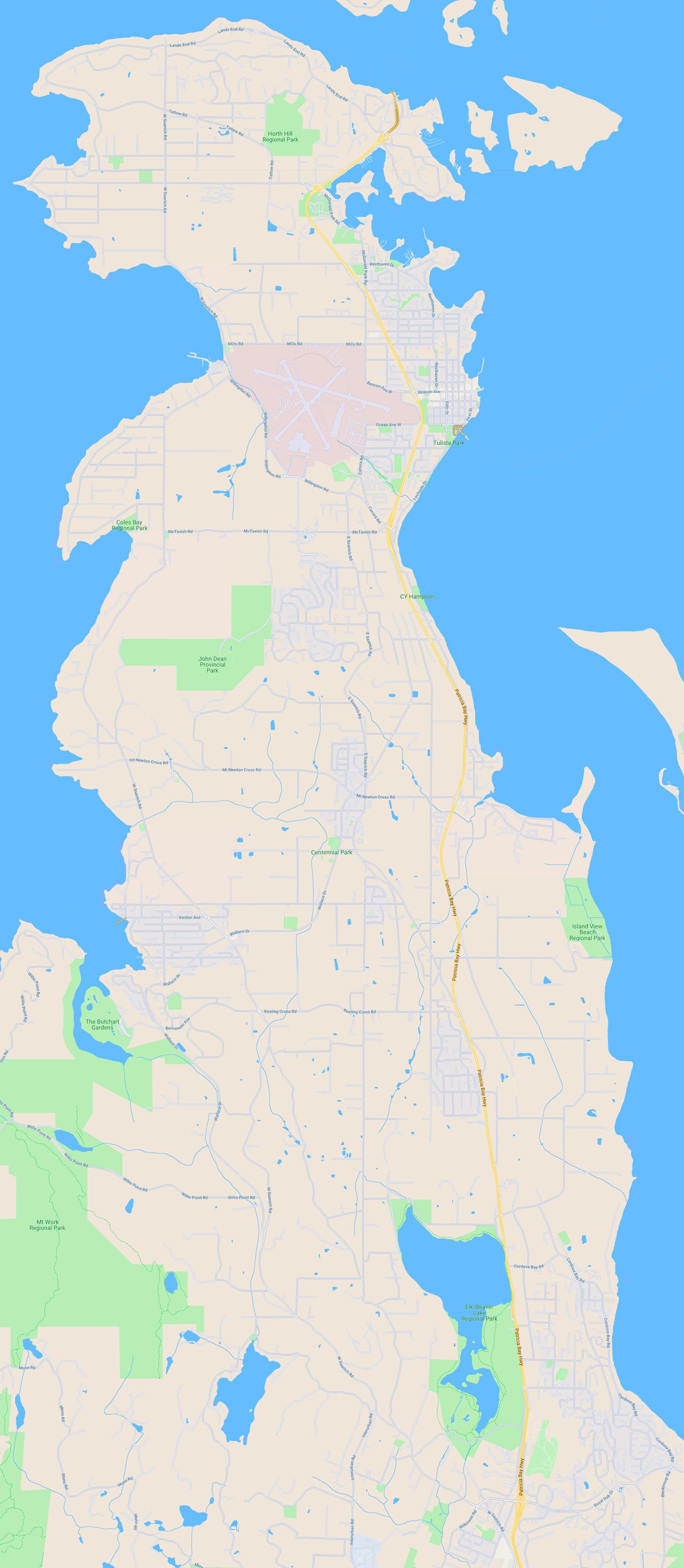
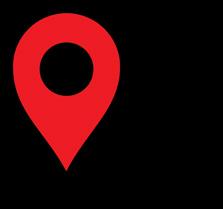
12 The information contained herein has been obtained through sources deemed reliable by Holmes Realty, but cannot be guaranteed for its accuracy. We recommend to the buyer that any information which is important should be obtained through independent verification. All measurements are approximate.
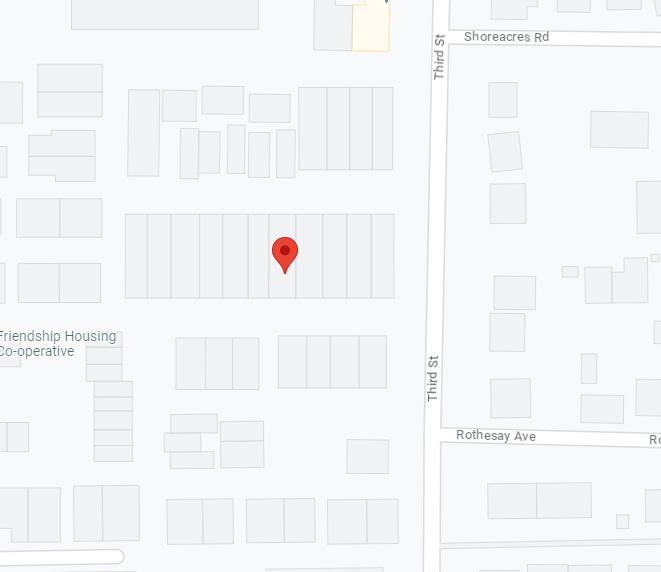
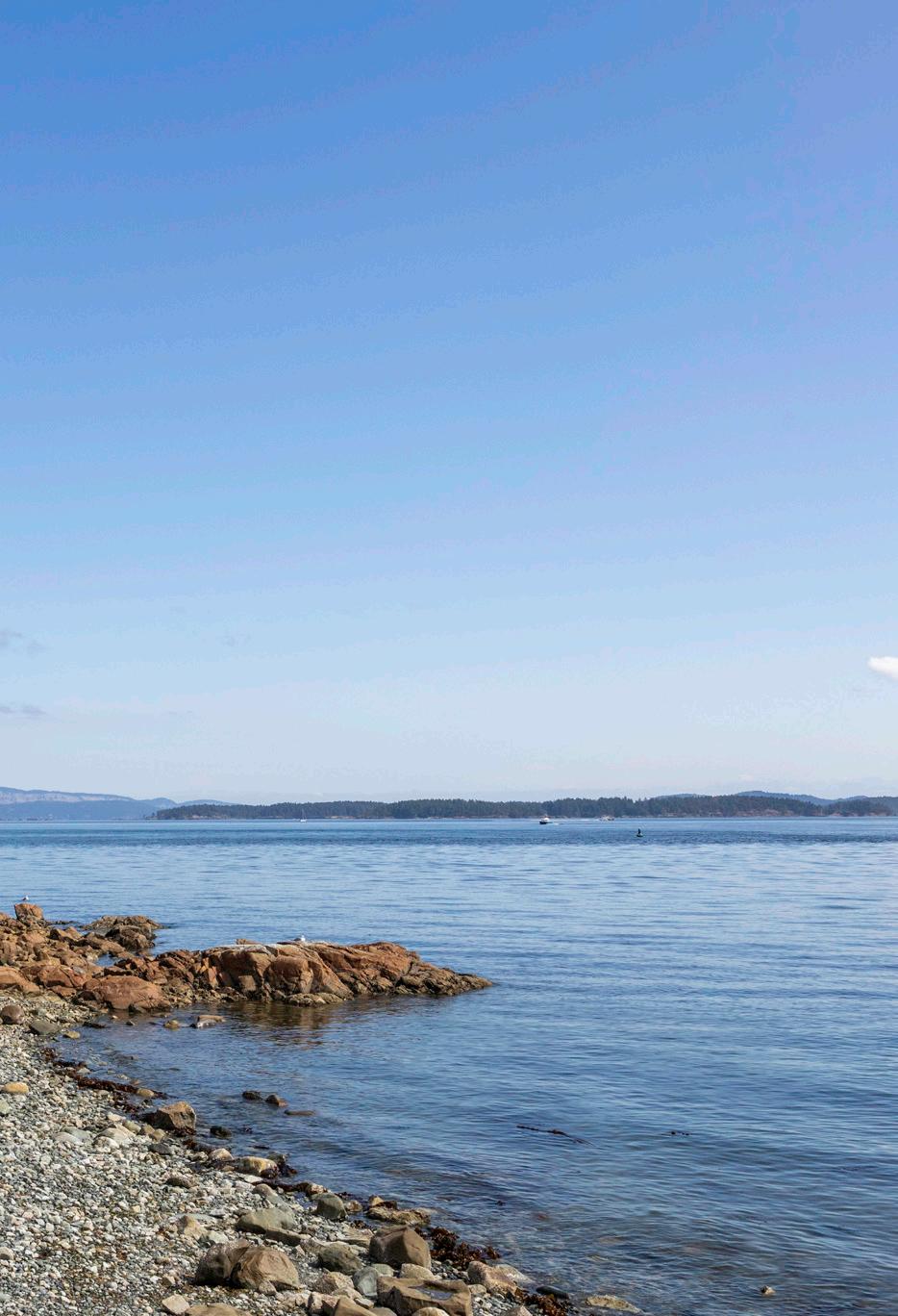

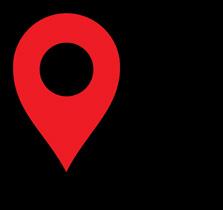
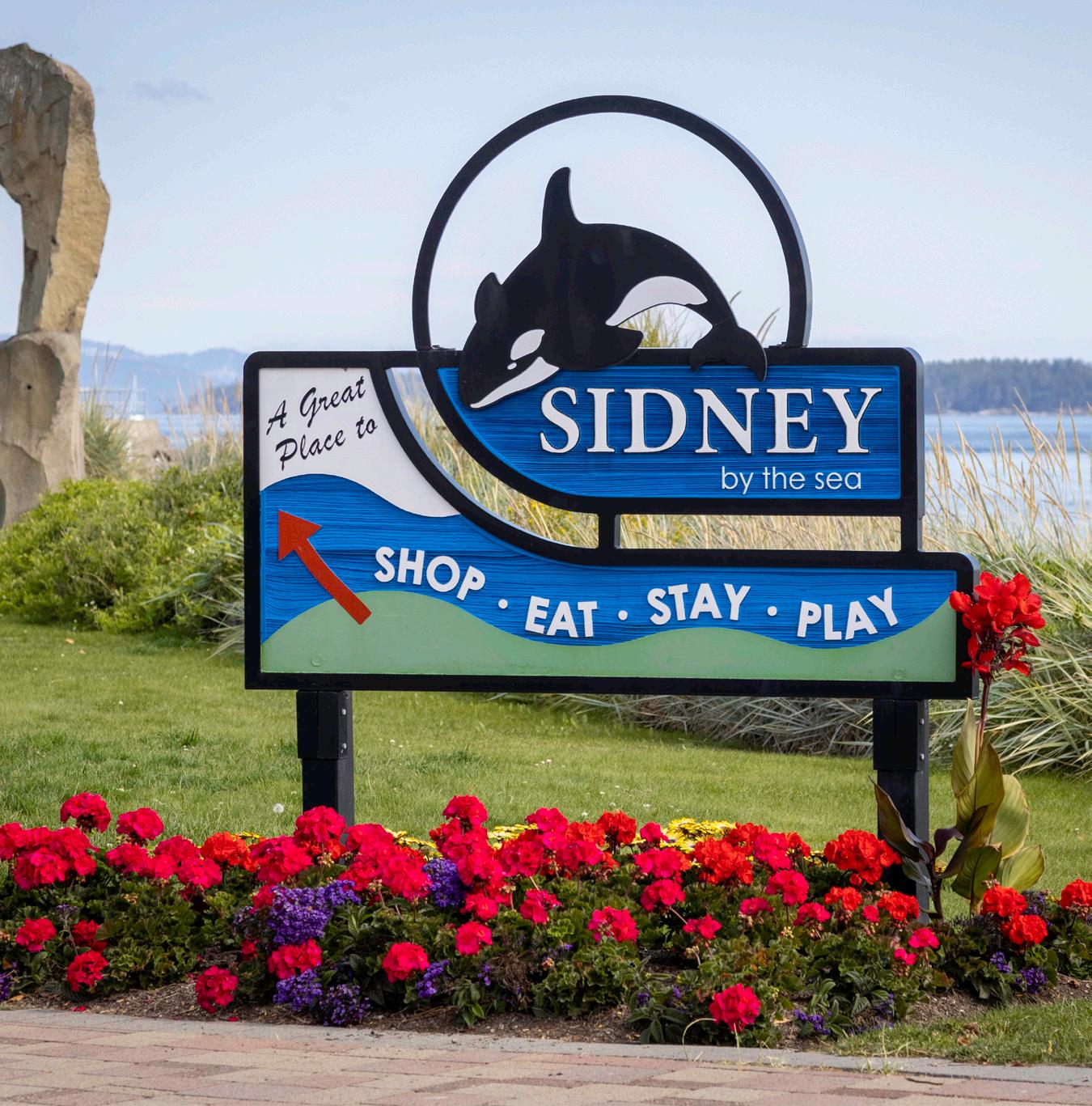
13 The information contained herein has been obtained through sources deemed reliable by Holmes Realty, but cannot be guaranteed for its accuracy. We recommend to the buyer that any information which is important should be obtained through independent verification. All measurements are approximate.
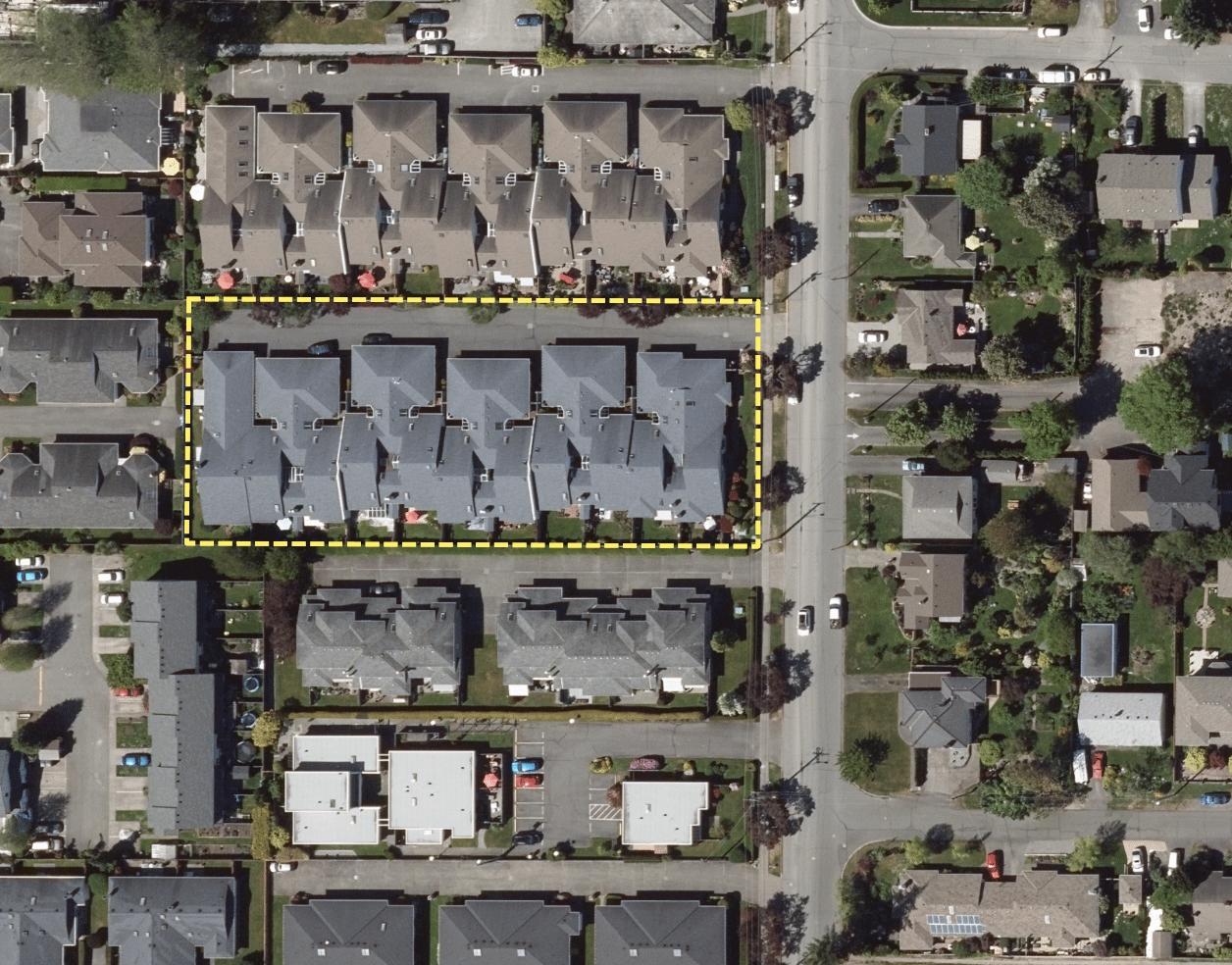

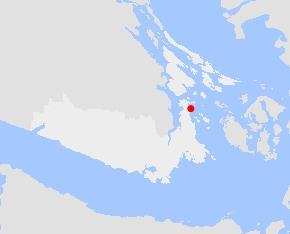

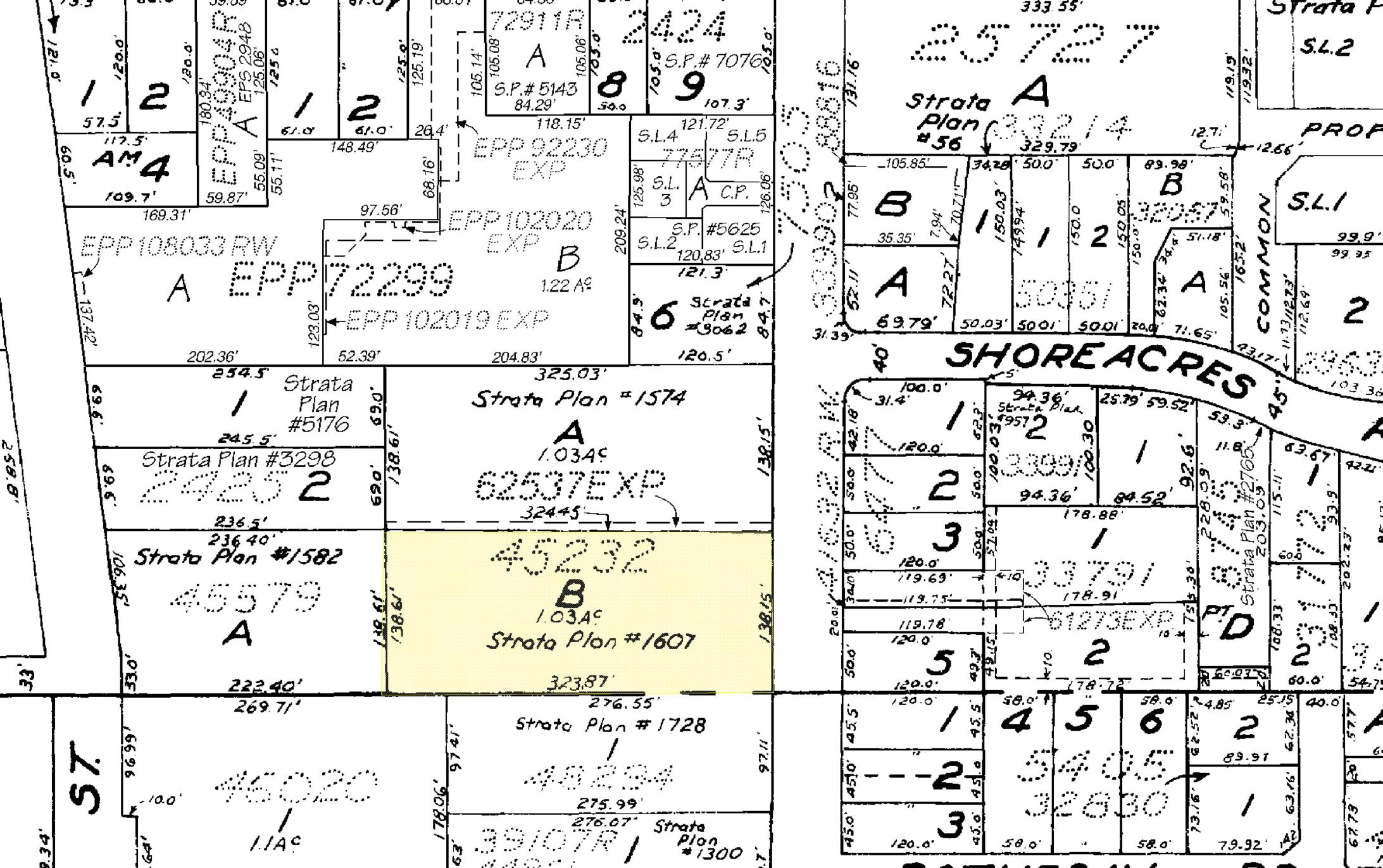
© Capital Regional District 50.8 NAD_1983_UTM_Zone_10N Meters 50.8 Notes Legend Important: This map is for general information purposes only. The Capital Regional District (CRD) makes no representations or warranties regarding the accuracy or completeness of this map or the suitability of the map for any purpose. This map is not for navigation The CRD will not be liable for any damage, loss or injury resulting from the use of the map or information on the map and the map may be changed by the CRD at any time. 25.4 0 1: 1,000 5-10084 Third Street 14 The information contained herein has been obtained through sources deemed reliable by Holmes Realty, but cannot be guaranteed for its accuracy. We recommend to the buyer that any information which is important should be obtained through independent verification. All measurements are approximate.
NOTE: The room name labels/sizes are for viewing reference only They are not to be used for calculating total square
MEASURED ON: 09/07/23
DRAWING FILE: 18708
PREPARED FOR THE EXCLUSIVE USE OF MICHELE HOLMES OF HOLMES REALTY VICTORIA, B.C Ph.2508838894 TMafe easure www.tafemeasure.com
UNFINISHED SQ FT 0 0 423 71 13 309 MAIN TOTAL GARAGE COURTYARD STORAGE PATIOS FINISHED SQ FT 1511 1511 0 0 0 0 TOTAL SQ FT 1511 1511 423 71 13 309
footage UNIT 5 1511 SQ.FT
0' 5' 10' N dw fg ceiling height: 8'0" DINING 13'10"x11'6" ENSUITE 8'2"x7'8" 3-pce 8'2"x5'7" vaulted ceiling height: 9'0" LIVING 16'11"x13'10" PRIMARY BEDROOM 13'10"x11'9" PATIO 12'7"x10'3" DOUBLE GARAGE 20'7"x19'11" BEDROOM 12'11"x11'8" ENTRY 7'0"x6'9" KITCHEN 15'1"x9'1" PATIO 16'4"x15'0" (varies) LAUNDRY 5'0"x2'10" FAMILY 12'8"x9'11" W.I 8'2"x5'7" shower W D ceiling height: 8'1" hw COURTYARD/ PATIO 7'10"x7'7" (open air above) STORAGE 4'10"x2'5" (unfinished) gf Garage Door Gate 15 The information contained herein has been obtained through sources deemed reliable by Holmes Realty, but cannot be guaranteed for its accuracy. We recommend to the buyer that any information which is important should be obtained through independent verification. All measurements are approximate.
5 - 10084 THIRD STREET
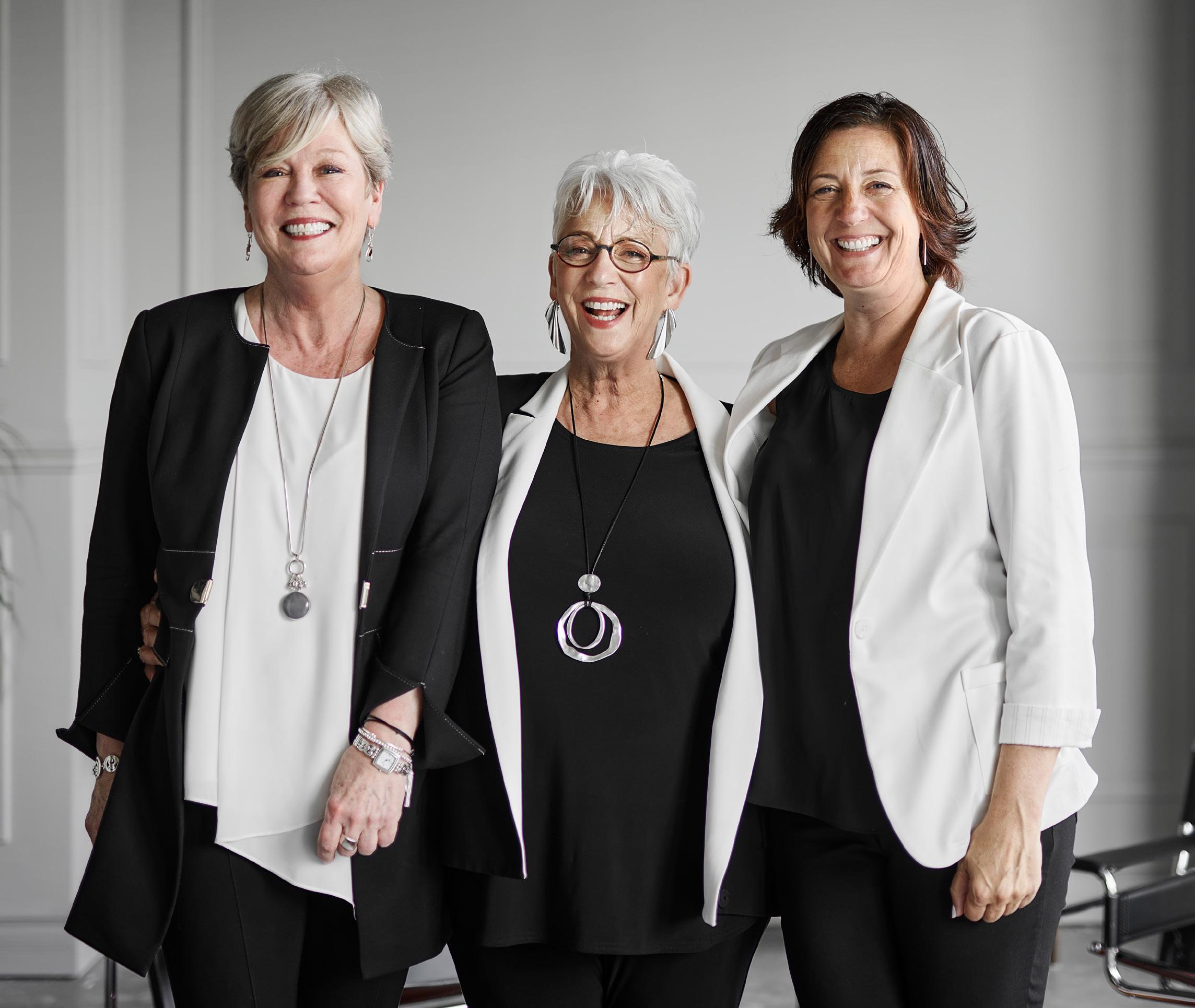

Connecting people with the right spaces. MHCOLLECTIVE.CA Holmes Realty Ltd - 2481 Beacon Ave. Sidney, BC V8L1X9 Canada Phone: 250-656-0911 - Fax: 250-656-2435 - Toll Free: 1-877-656-0911 michelesteam@holmesrealty.com The information contained herein has been obtained through sources deemed reliable by Holmes Realty Ltd., but cannot be guaranteed for its accuracy. We recommend to the buyer that any information, which is of special interest, should be obtained through independent verification. All measurements are approximate. This publication is protected by international copyright © 2023 Holmes Realty Ltd.


















































