Aunique
property high on a hill overlooking Mt. Newton Valley and mountains beyond. The 20-acre estate provides a pastoral setting for the elegant, west-facing Regencystyle home. Distinguished by its clean lines, symmetry and columns, the stately exterior leads through the impressive entry doors to exquisite detail and exuber ant elegance within.
Custom built in 2003, it incorporates many traditional European details while being modern in its construction, consisting of steel reinforced concrete with heavy insulation that heats and cools efficiently.
Step into the 20x60 marble floored grand entrance, graced with a lantern cupola. The 7500 sq ft main floor features a sit ting room, living and family rooms, dining room, kitchen, and 4 powder rooms, two with unique hand painted décor.
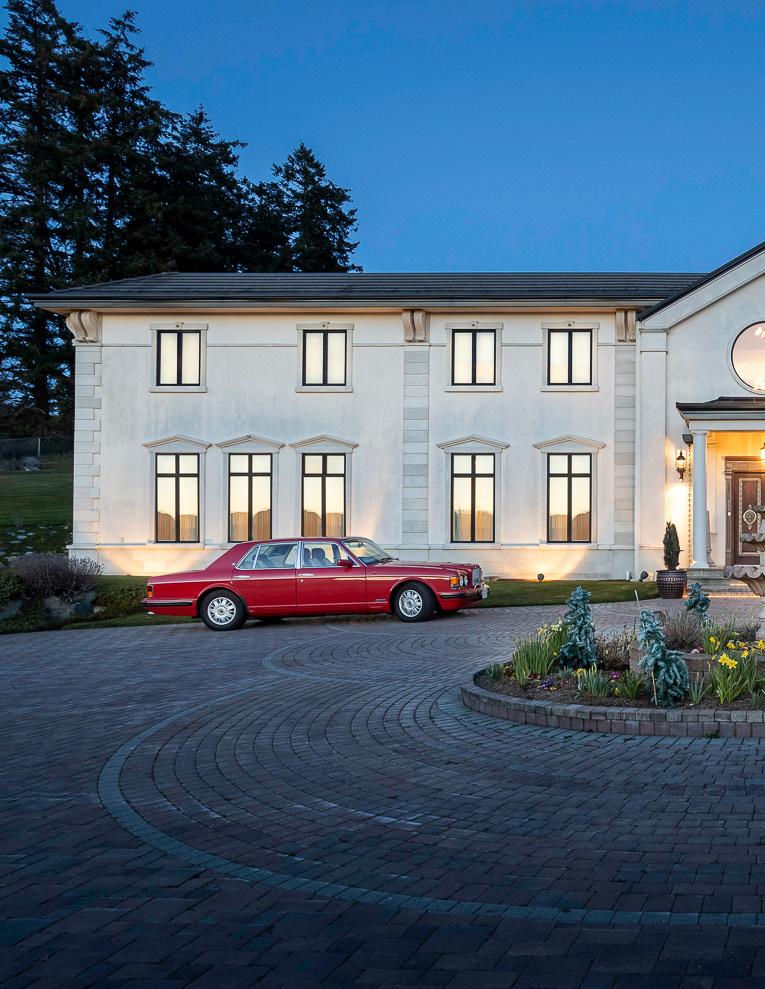
2
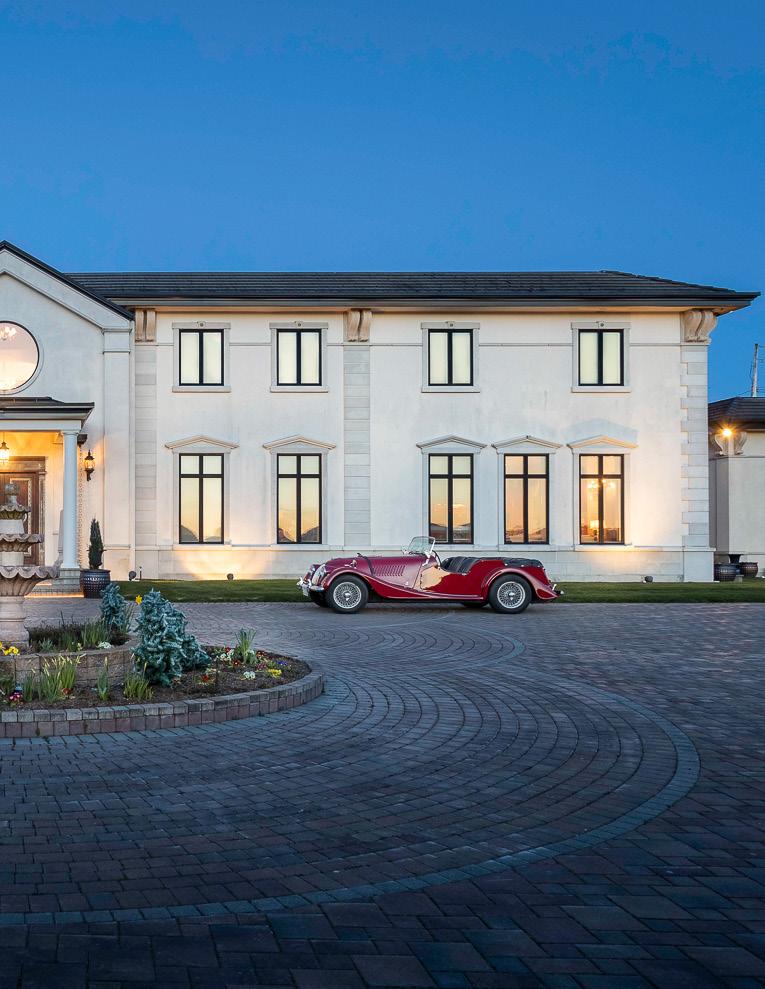

Belvoir Hall 3
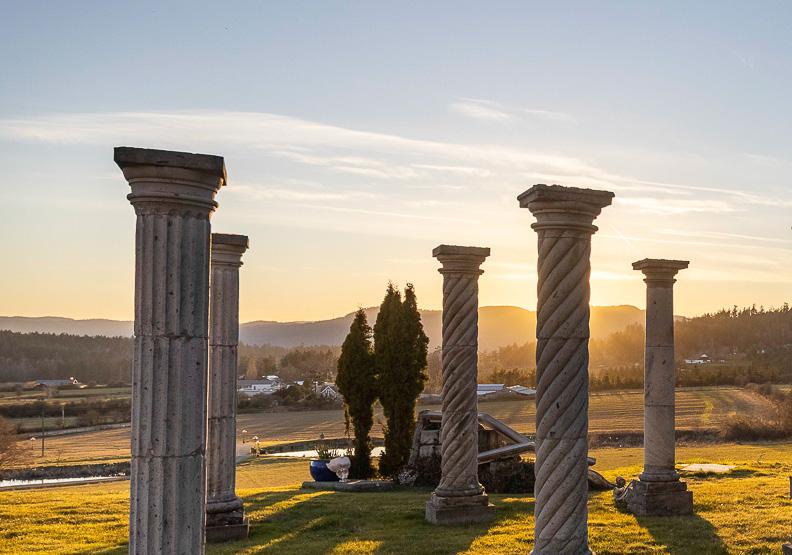
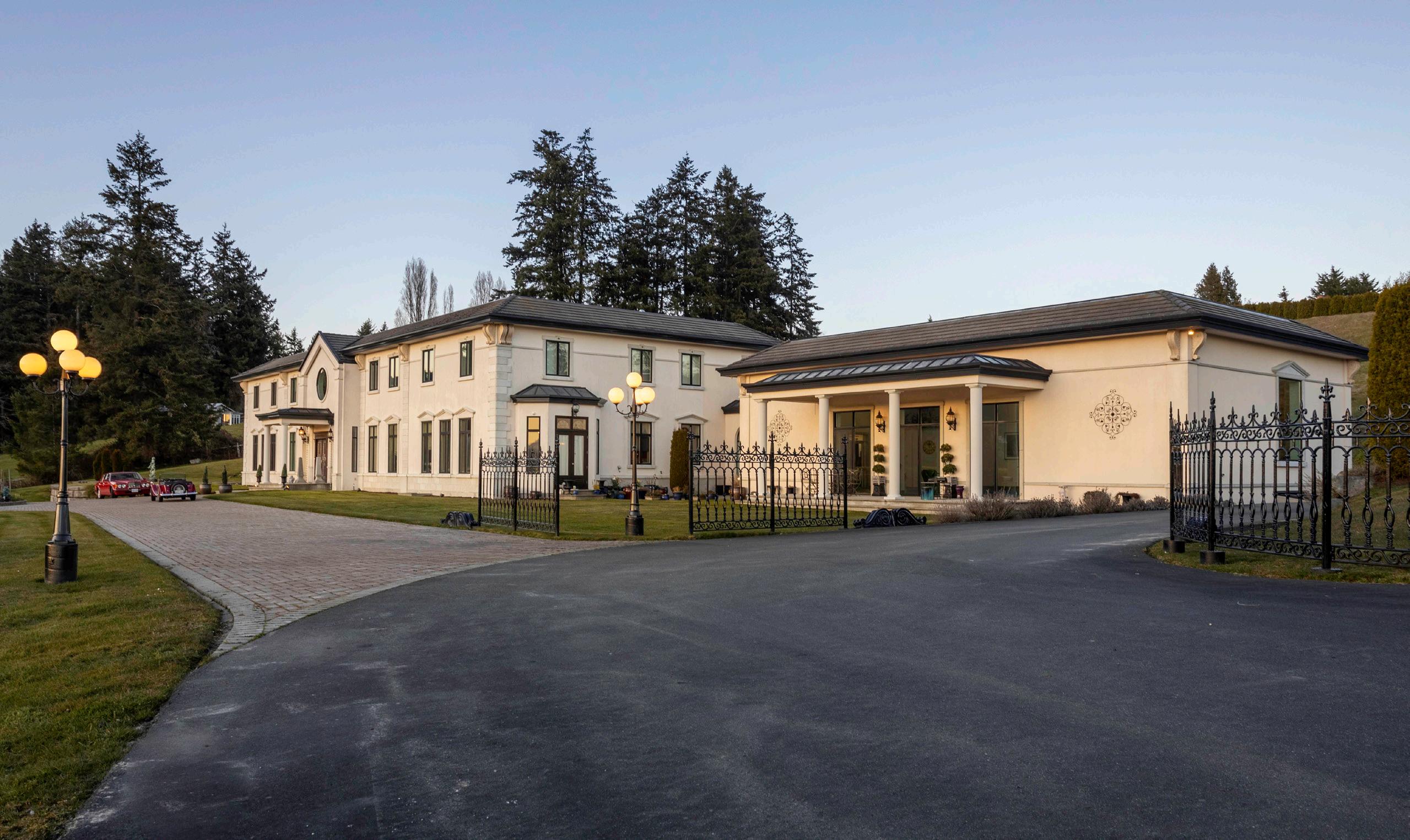
4
The highlight of the main level is a stun ning two-story 1000+ sq ft library with a 19th century pulpit staircase leading to a mezzanine, custom built book cases on 3 walls, and elevator access. Dining room has upholstered Italian Damask walls, mirrored ceiling and mar ble floors. Large TV/sitting room leads to the family room, kitchen, utility room and butler’s pantry. 12ft ceilings on the main with oversized windows flood the home with natural light.

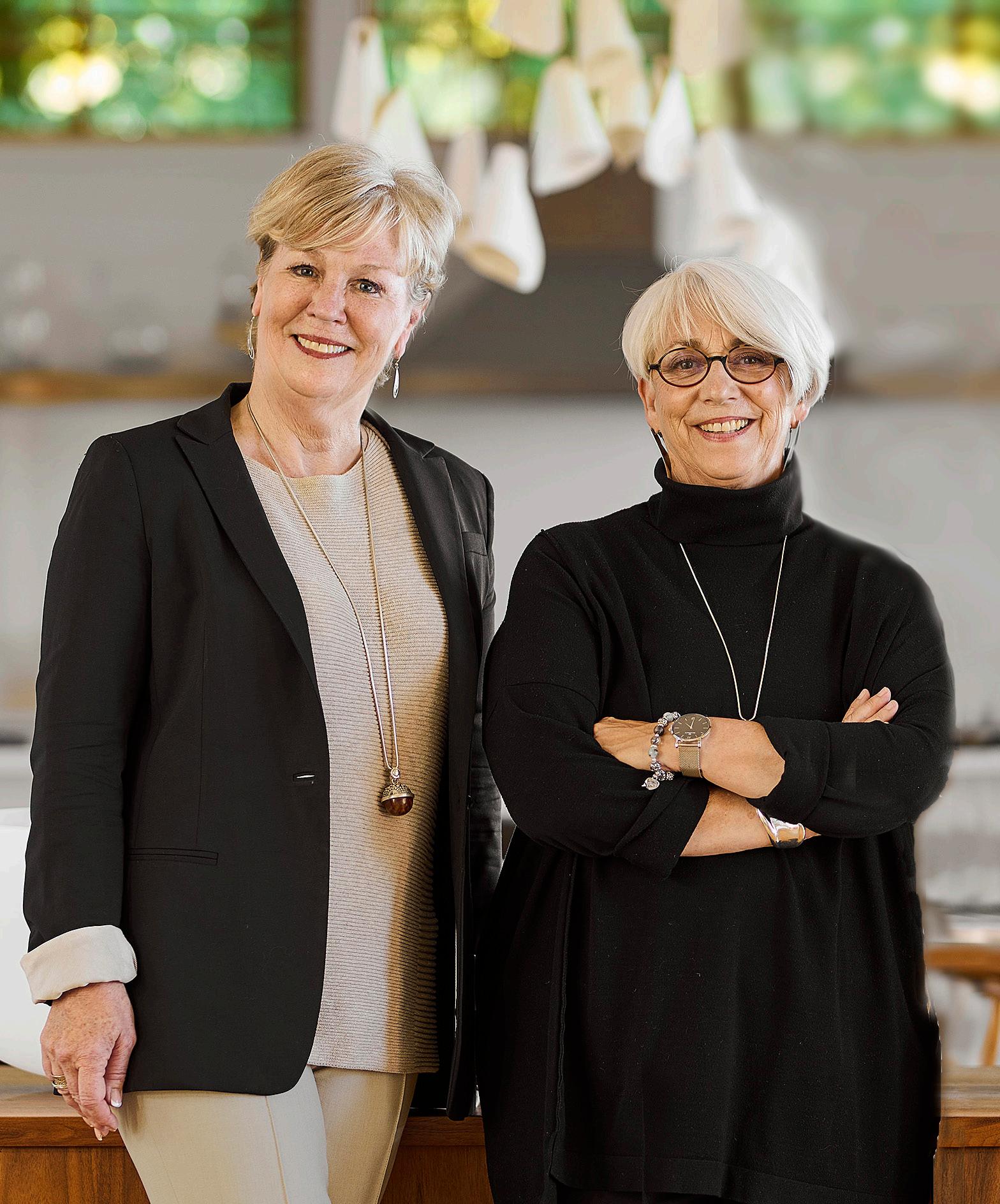
Sweeping stairway in the front hall fea tures custom Italian ironwork leading to upper sitting area overlooking the valley and mountains. Master has a fireplace and mirrored bathroom with
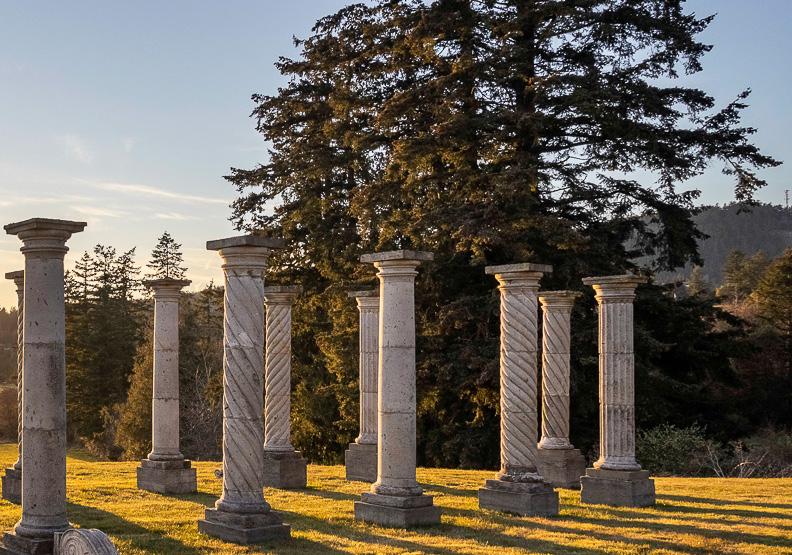
5
heated floors, and ample closet space. 4 additional beds with heated floor ensuites and a one-bed housekeeper suite with access to kitchen via 2nd staircase, could easily be used as two additional beds and bath.


The conservatory flows out to a double height, incredible indoor, self-cleaning, 40 X 20 heated pool with swim jets, shower room and glass doors leading to a covered terrace. Down is a 6-car garage and a fully finished basement. Many outbuildings and room for 10 more cars. Perfect for future vineyard or equestrian property.

6
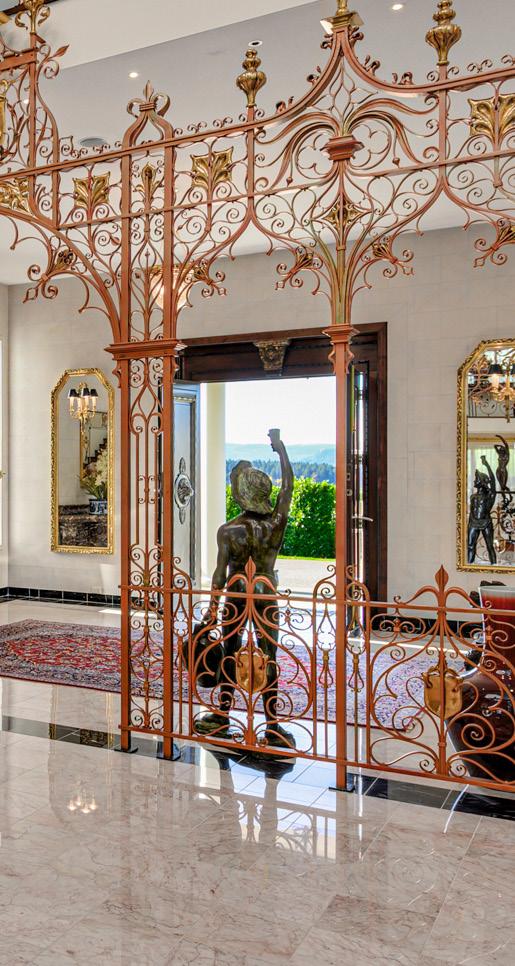

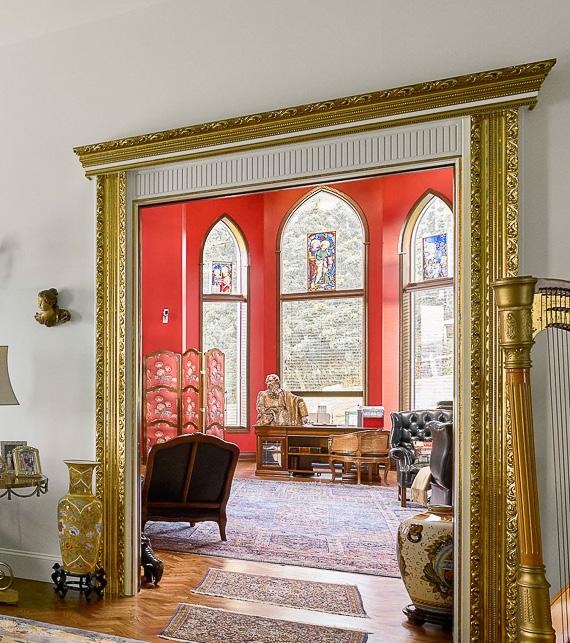
7
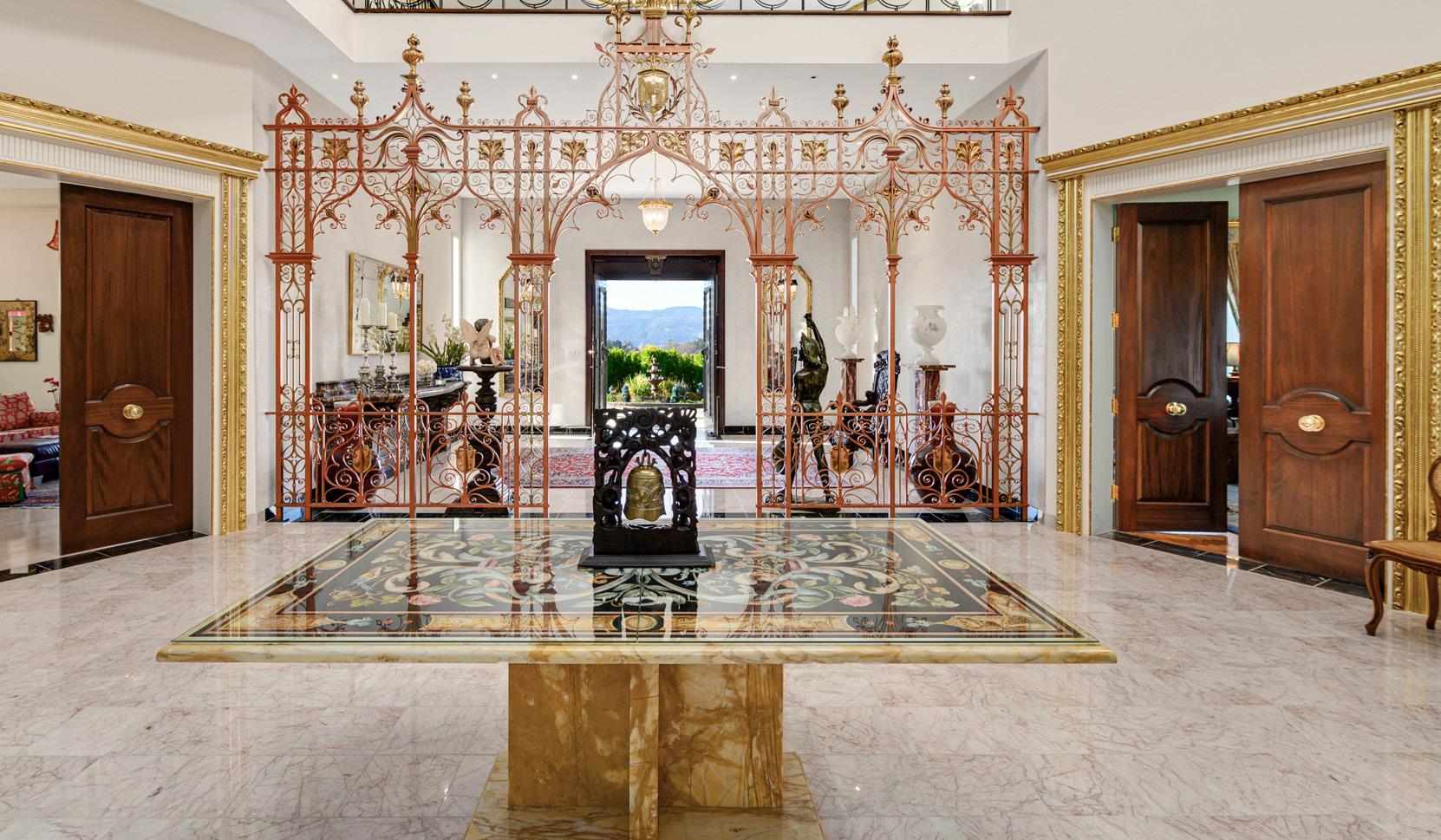

8


9
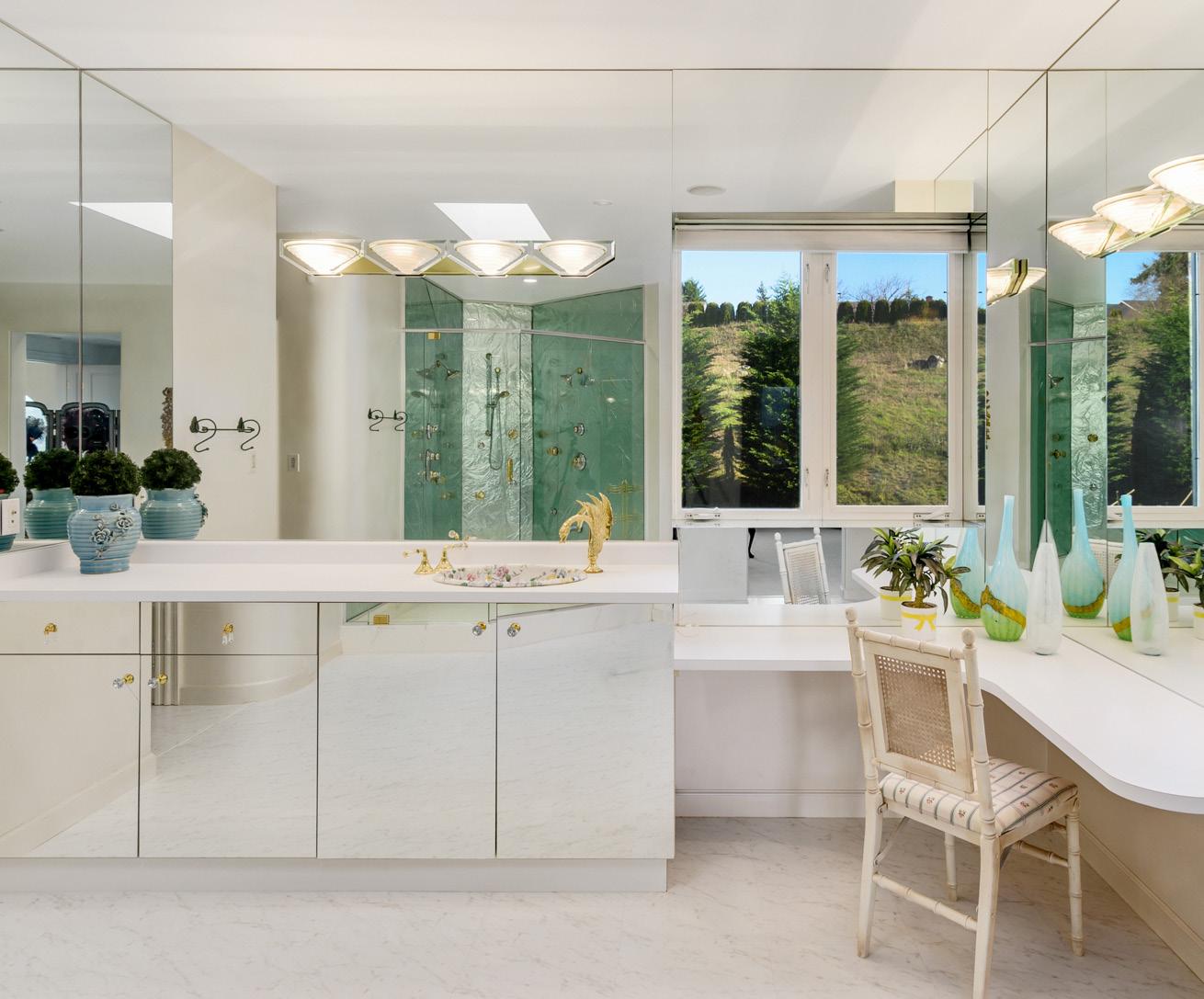

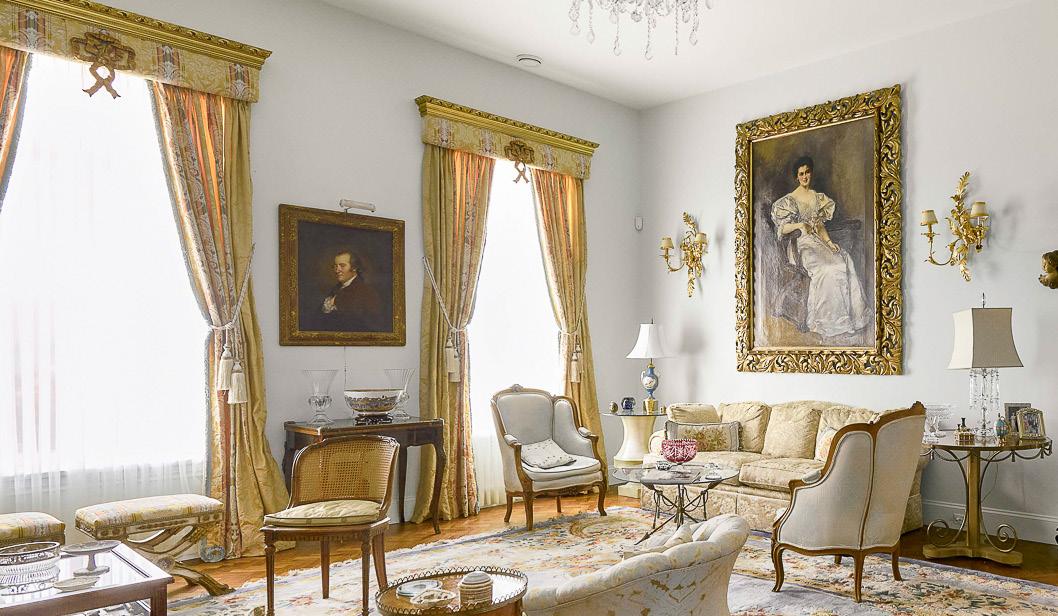
10


11
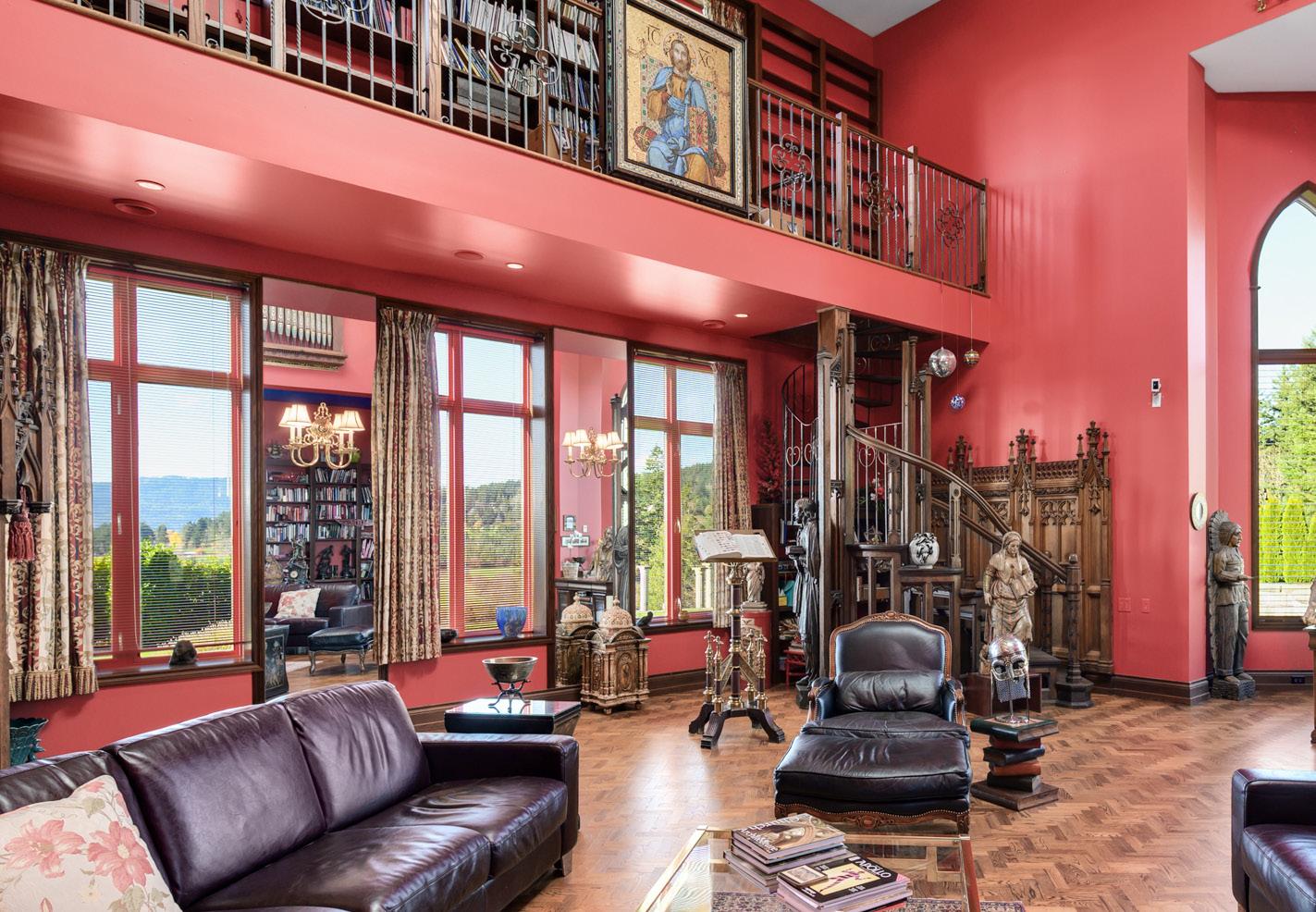
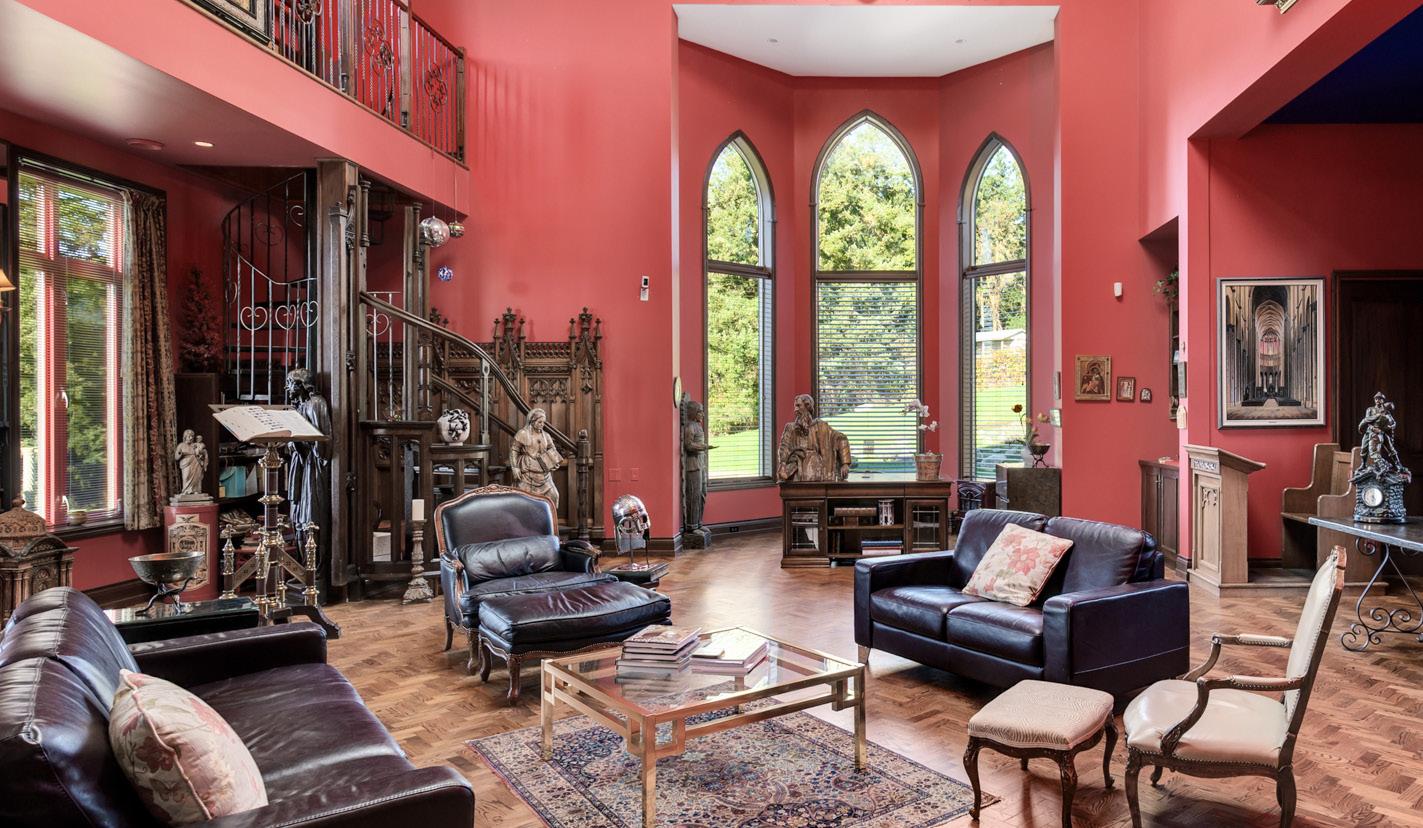
12
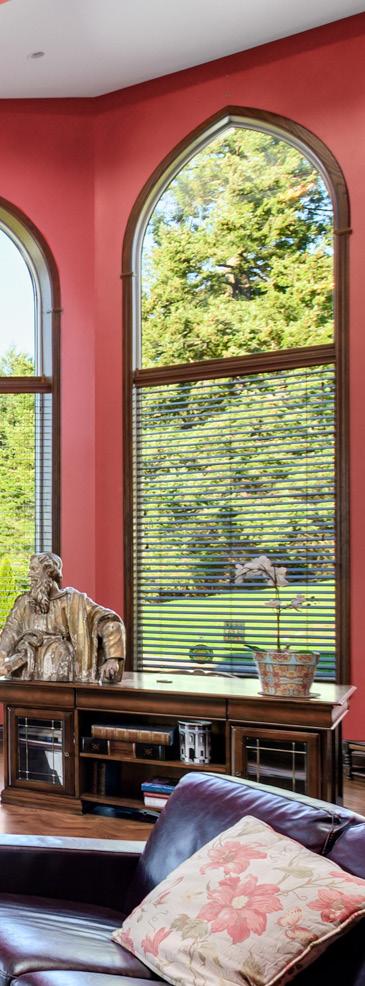
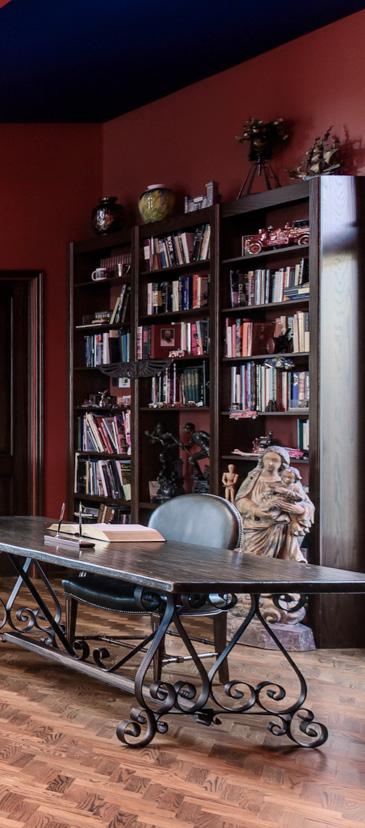
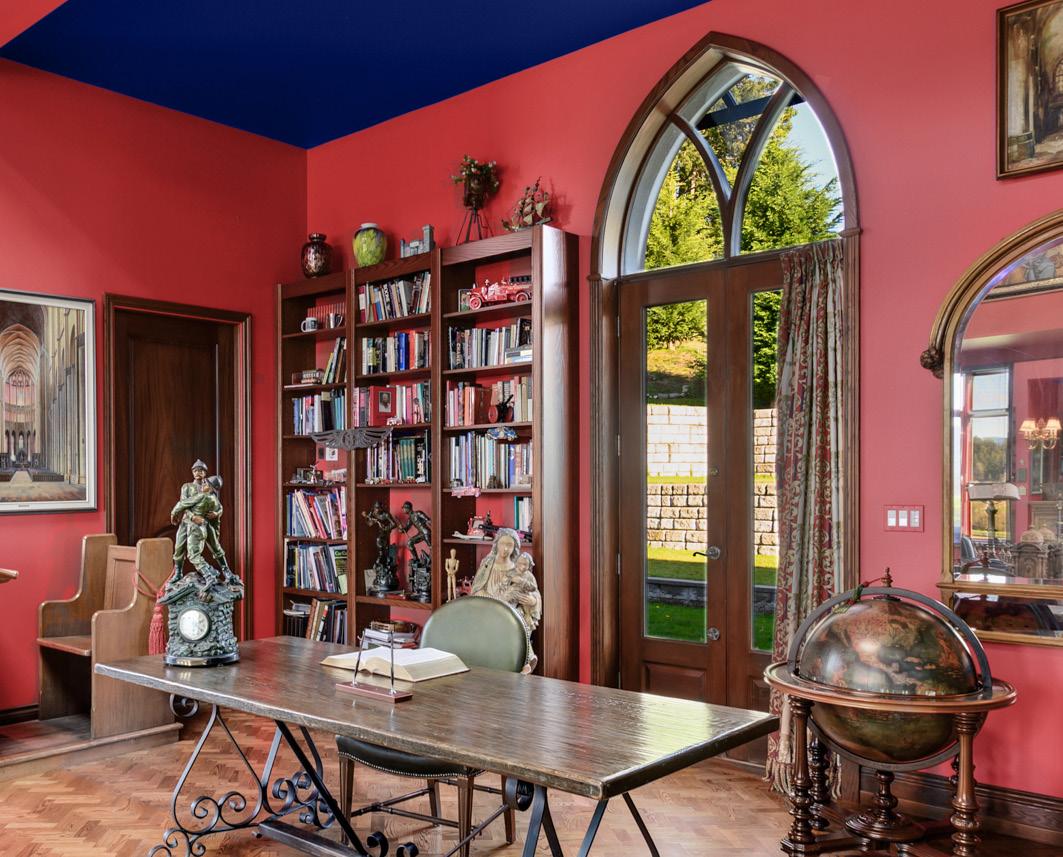

13

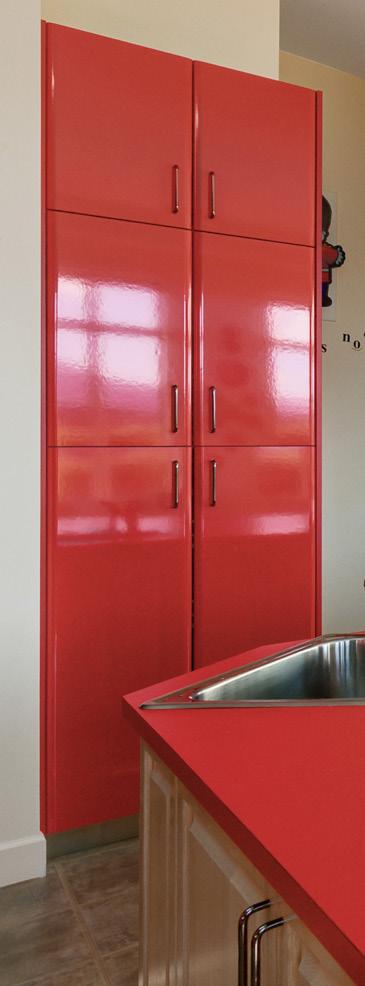

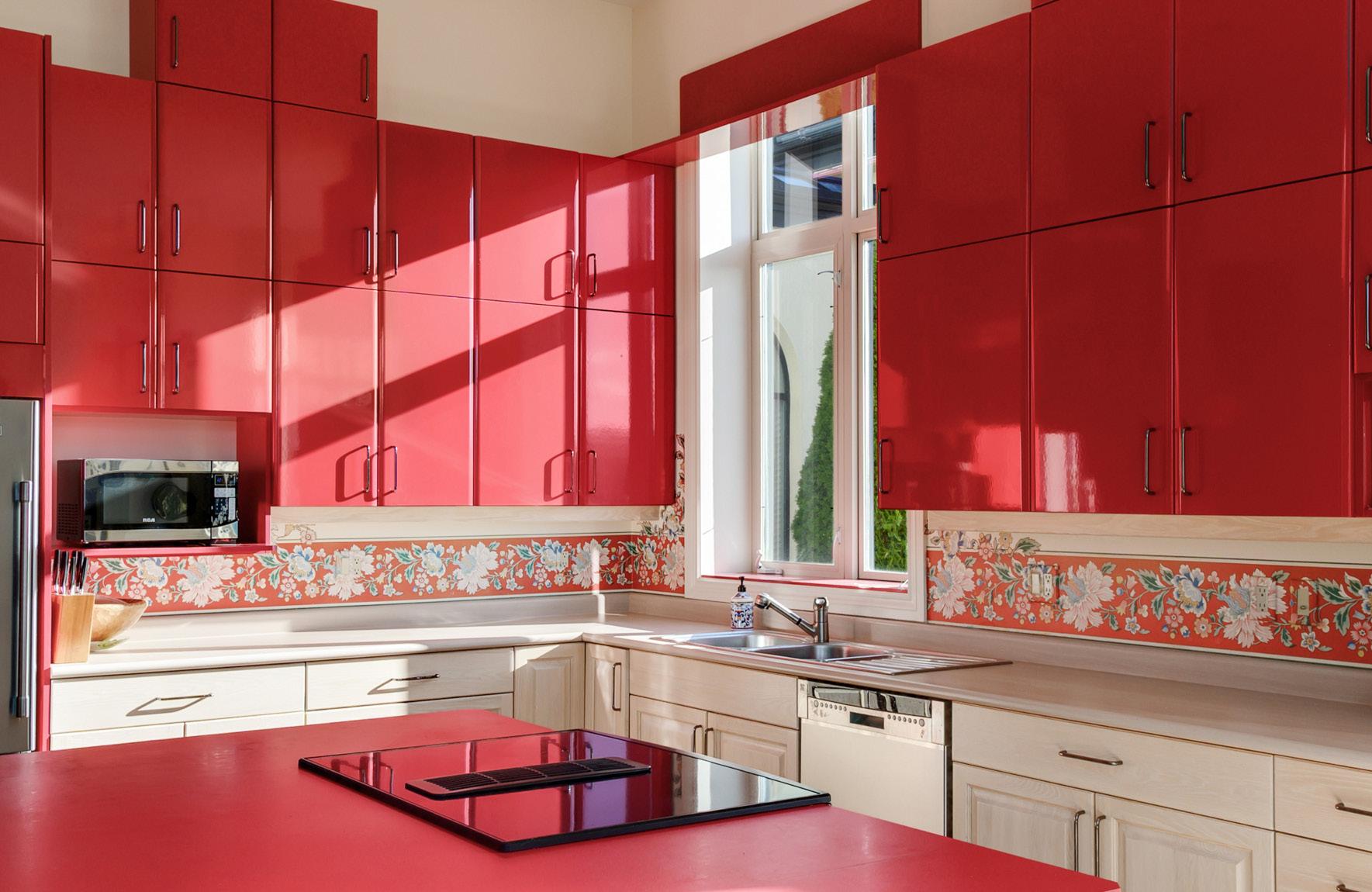
14
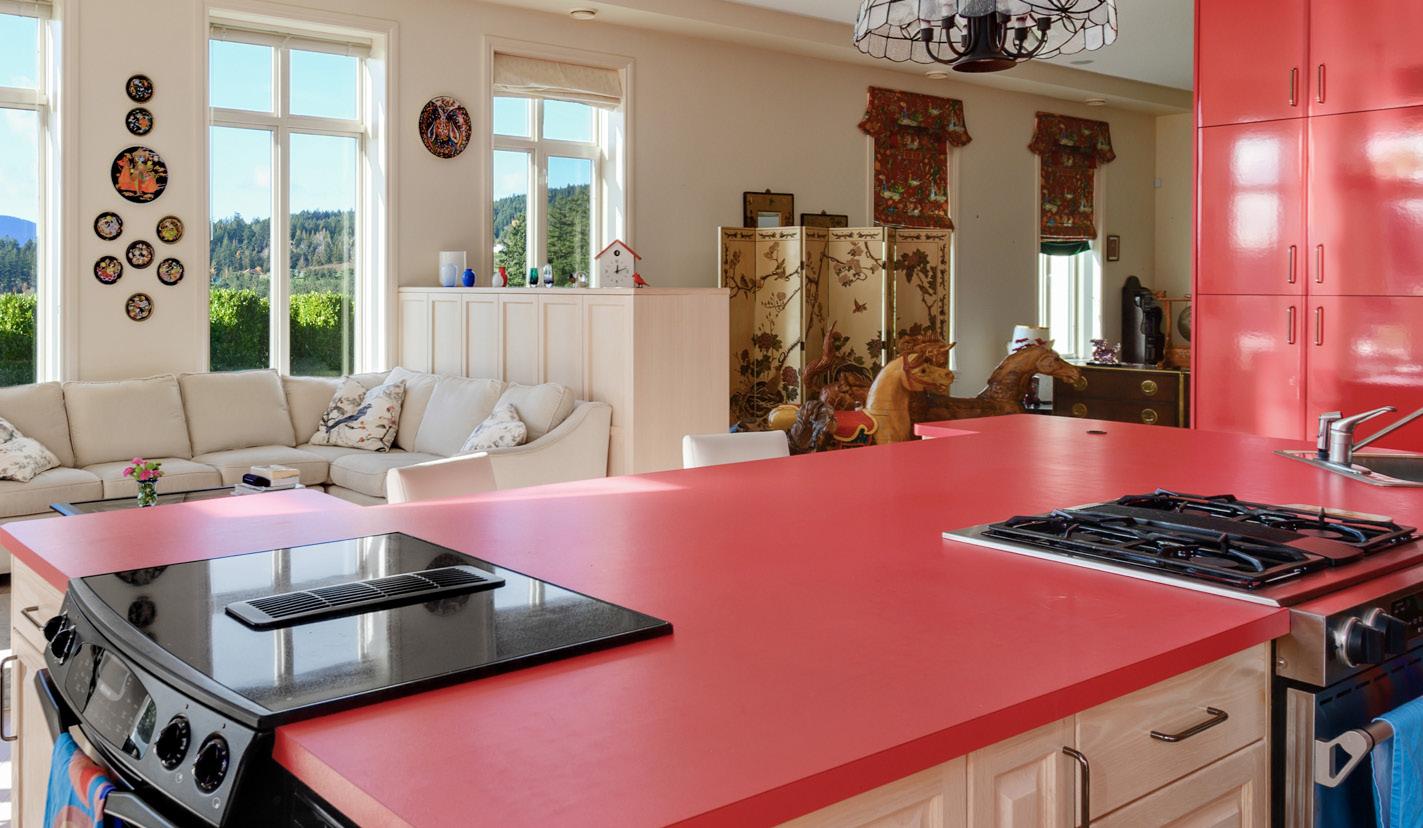
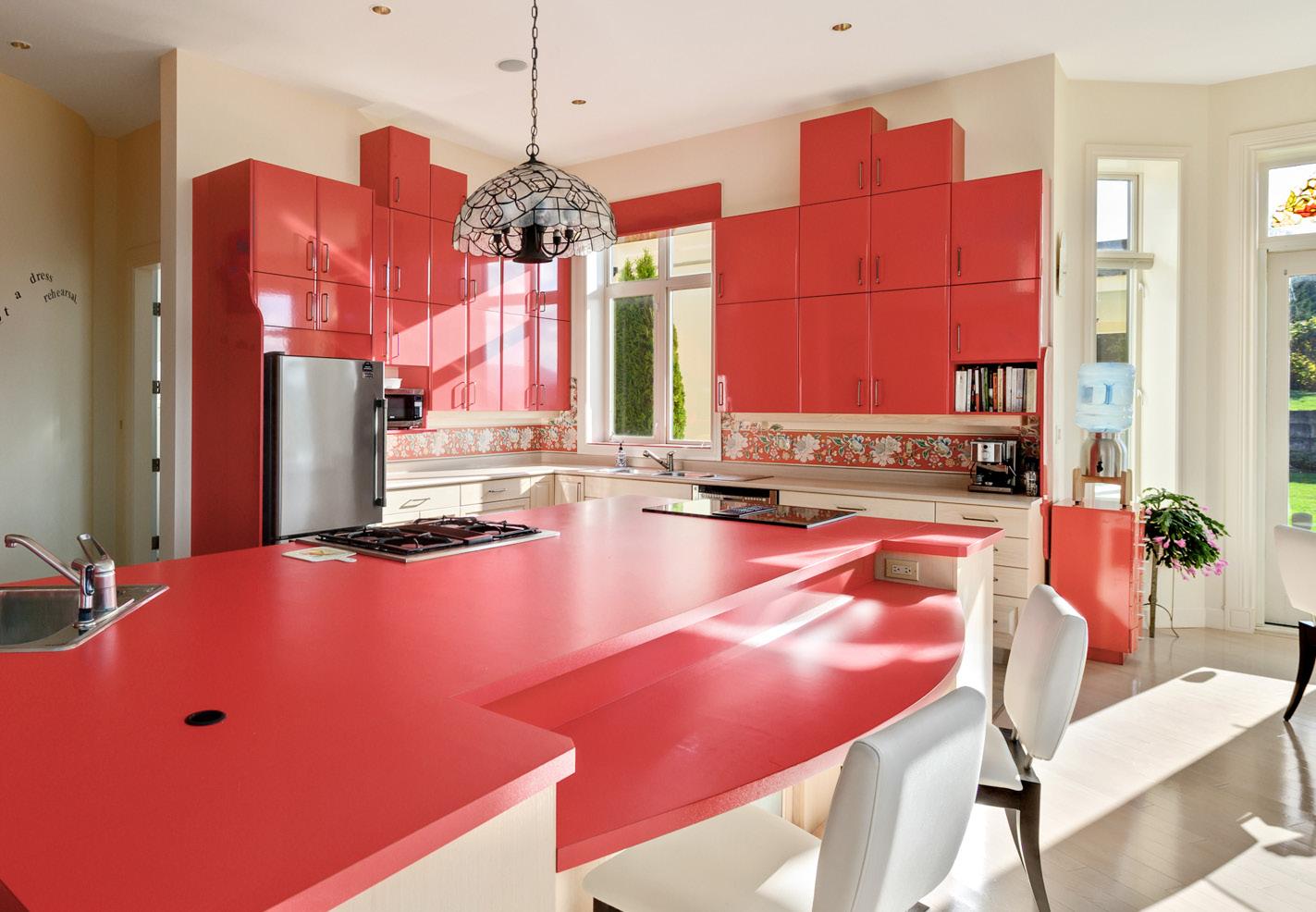
15
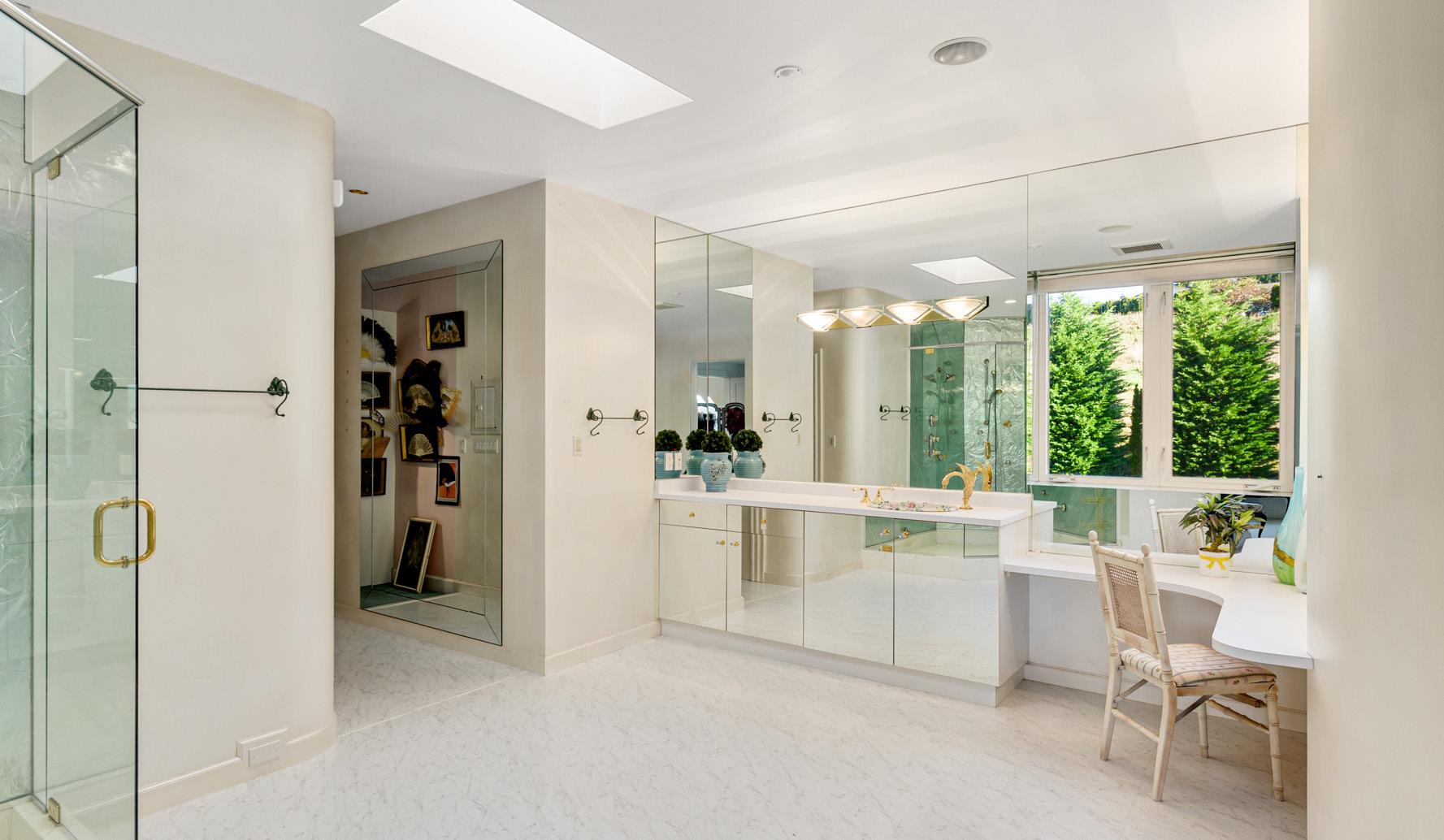

16
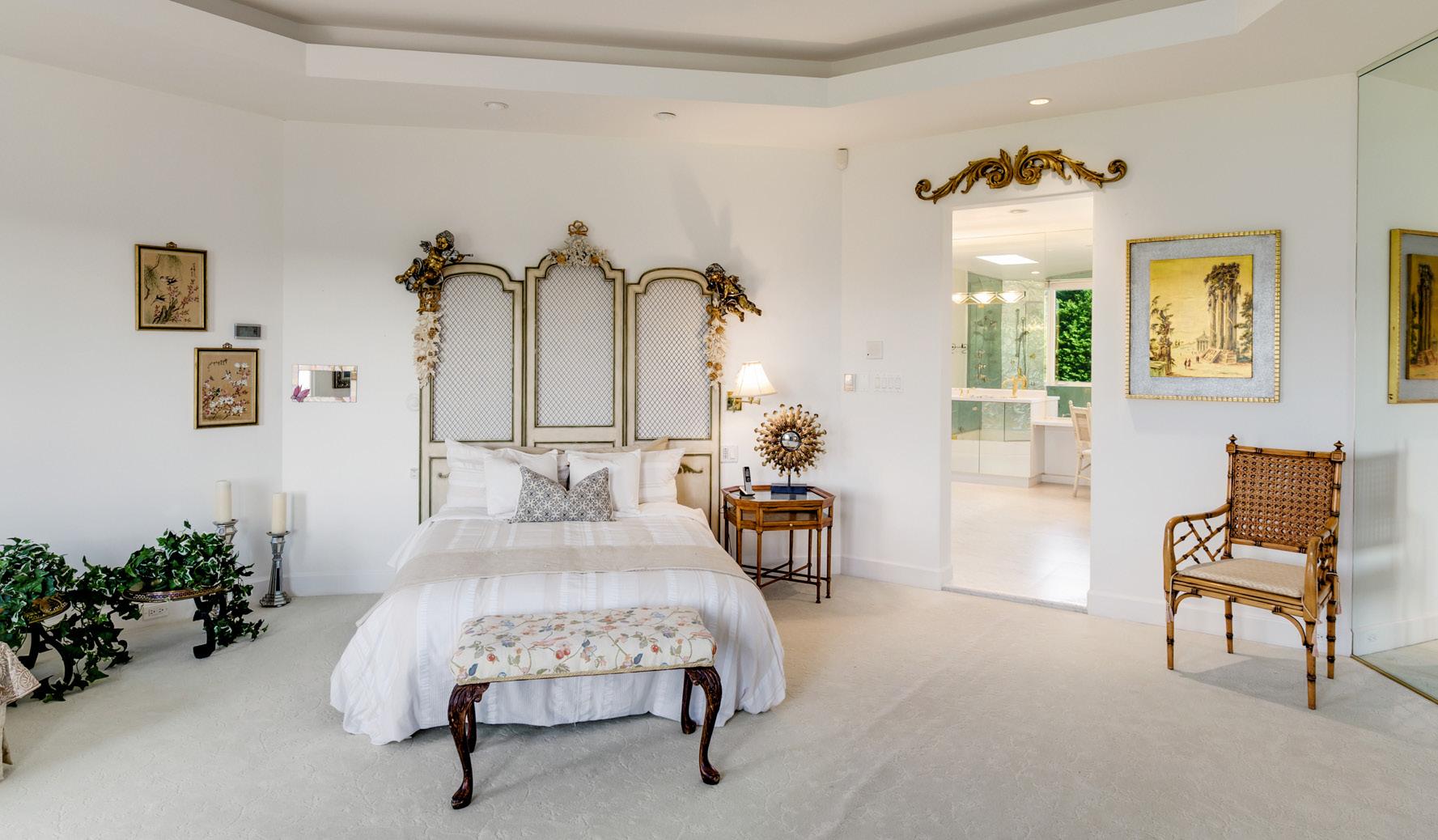
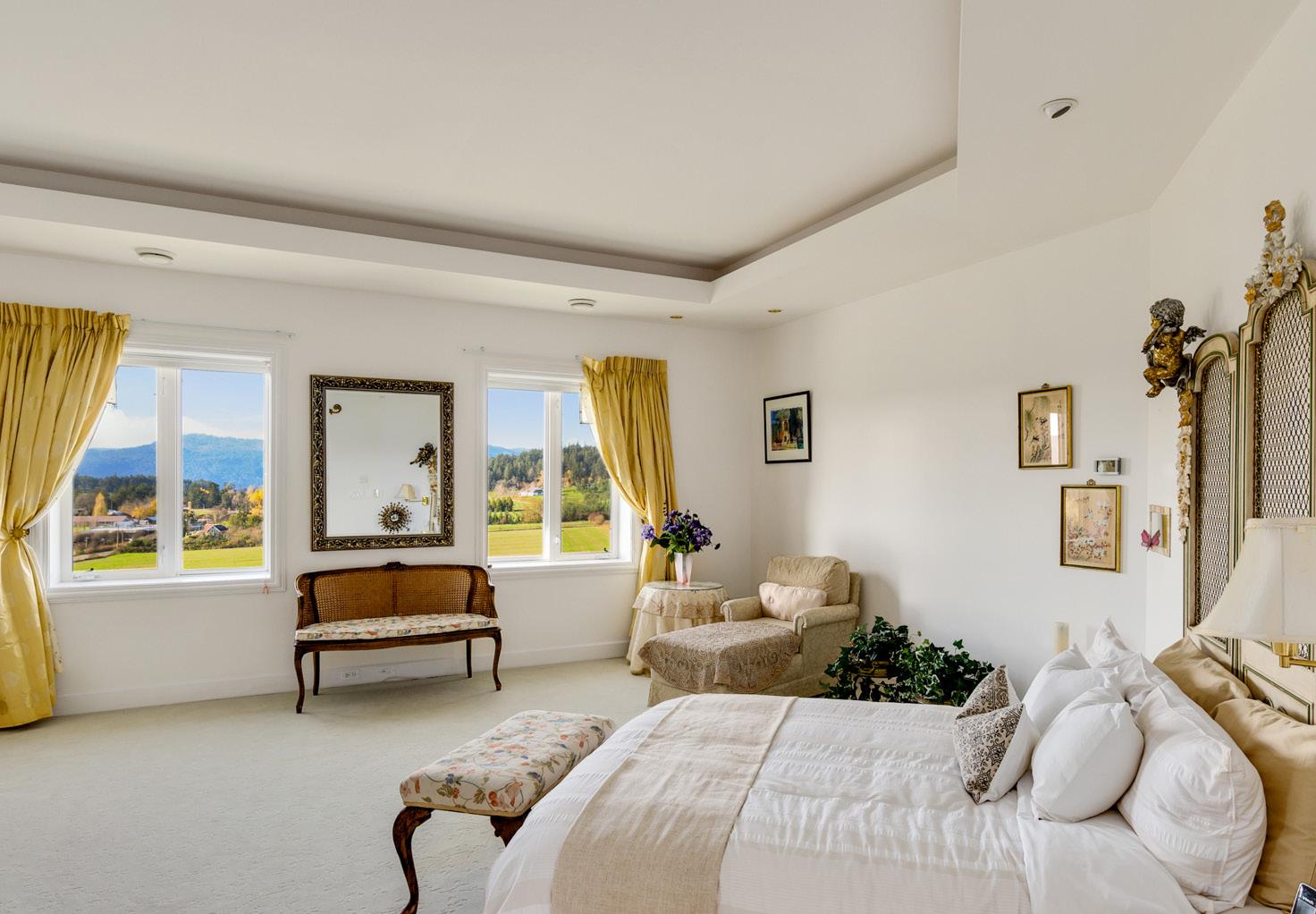
17

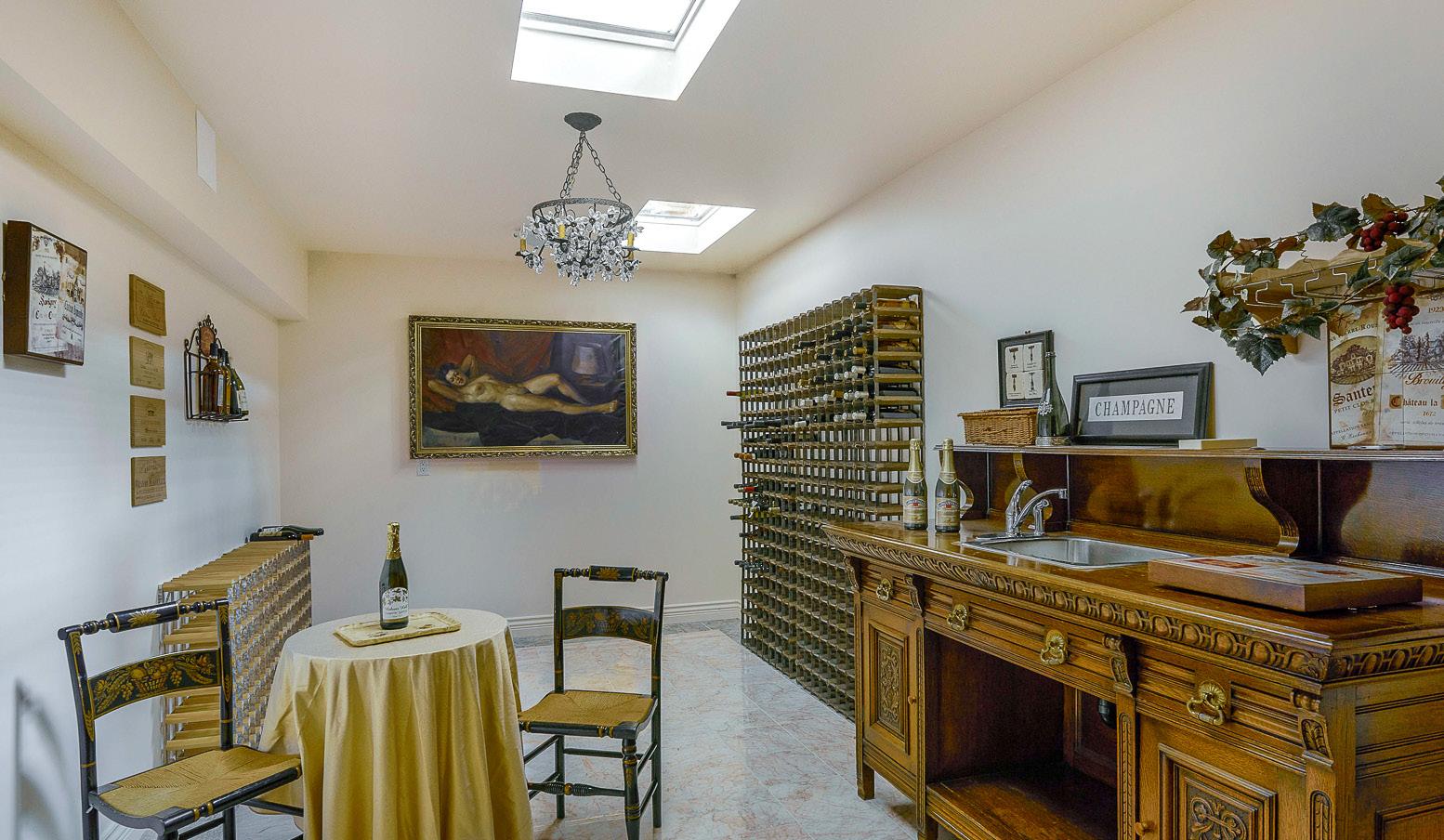
18
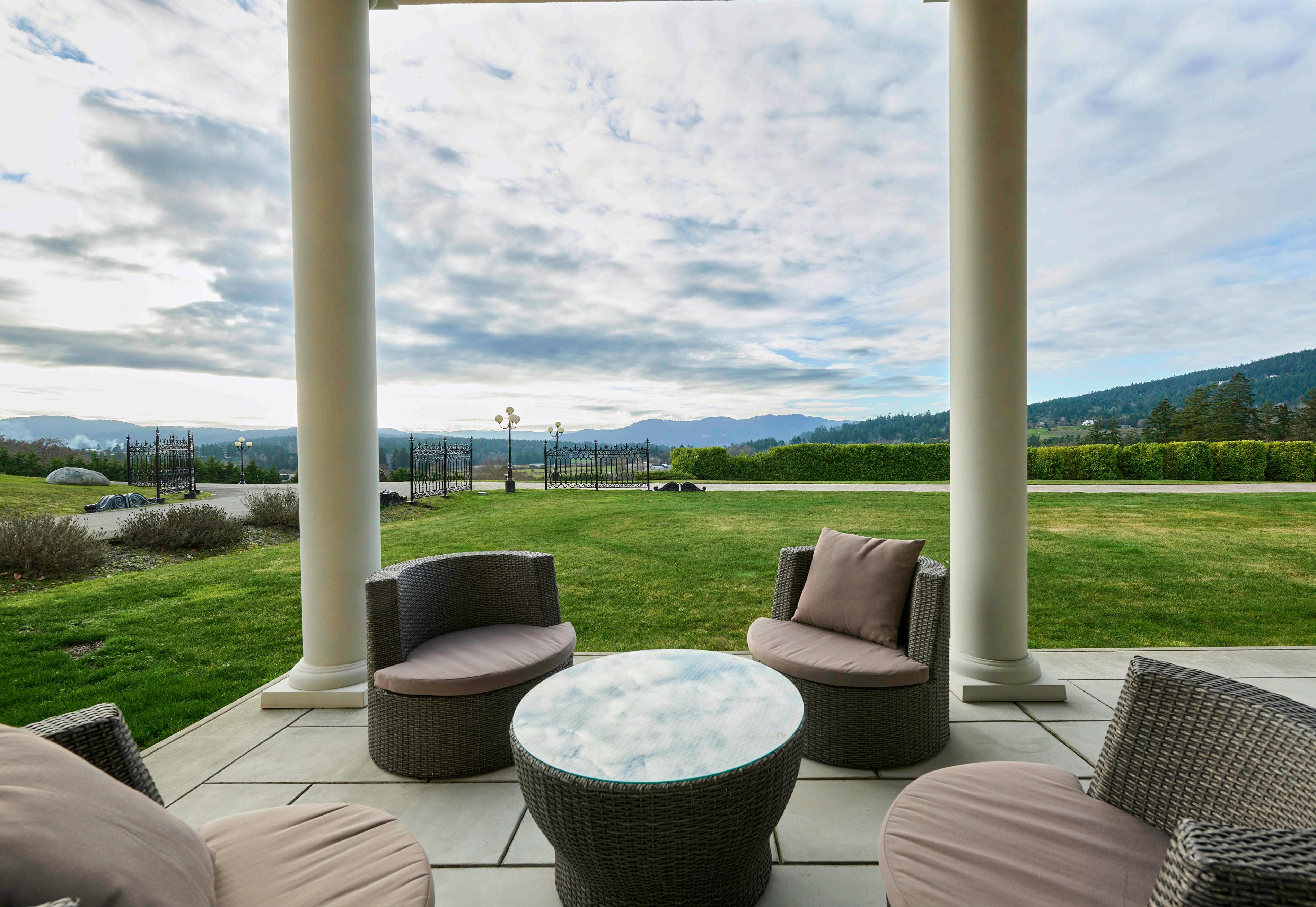

19
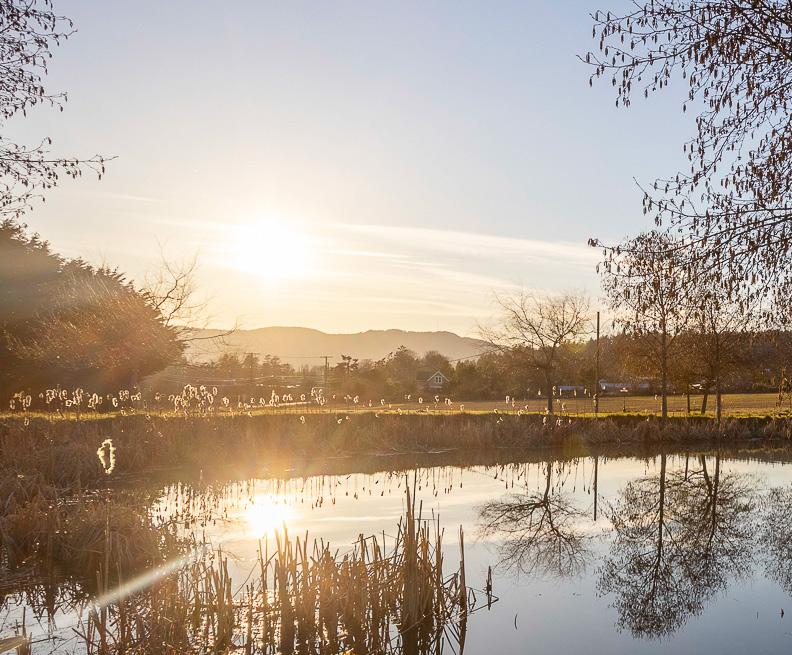
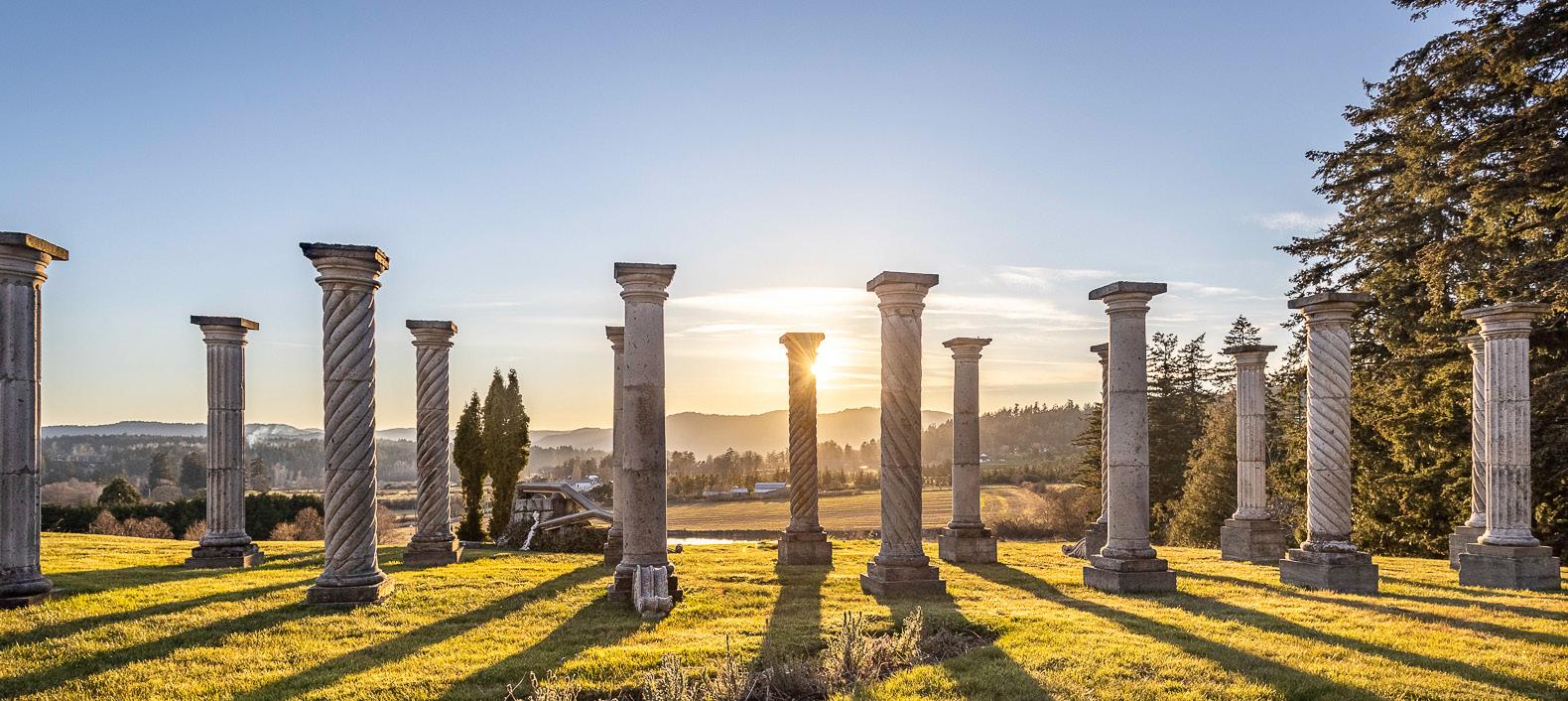
20
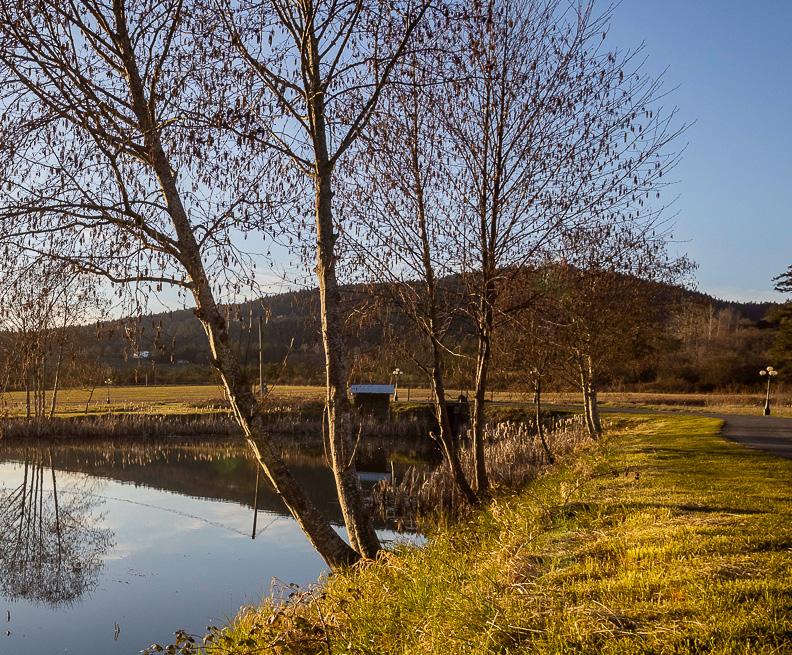
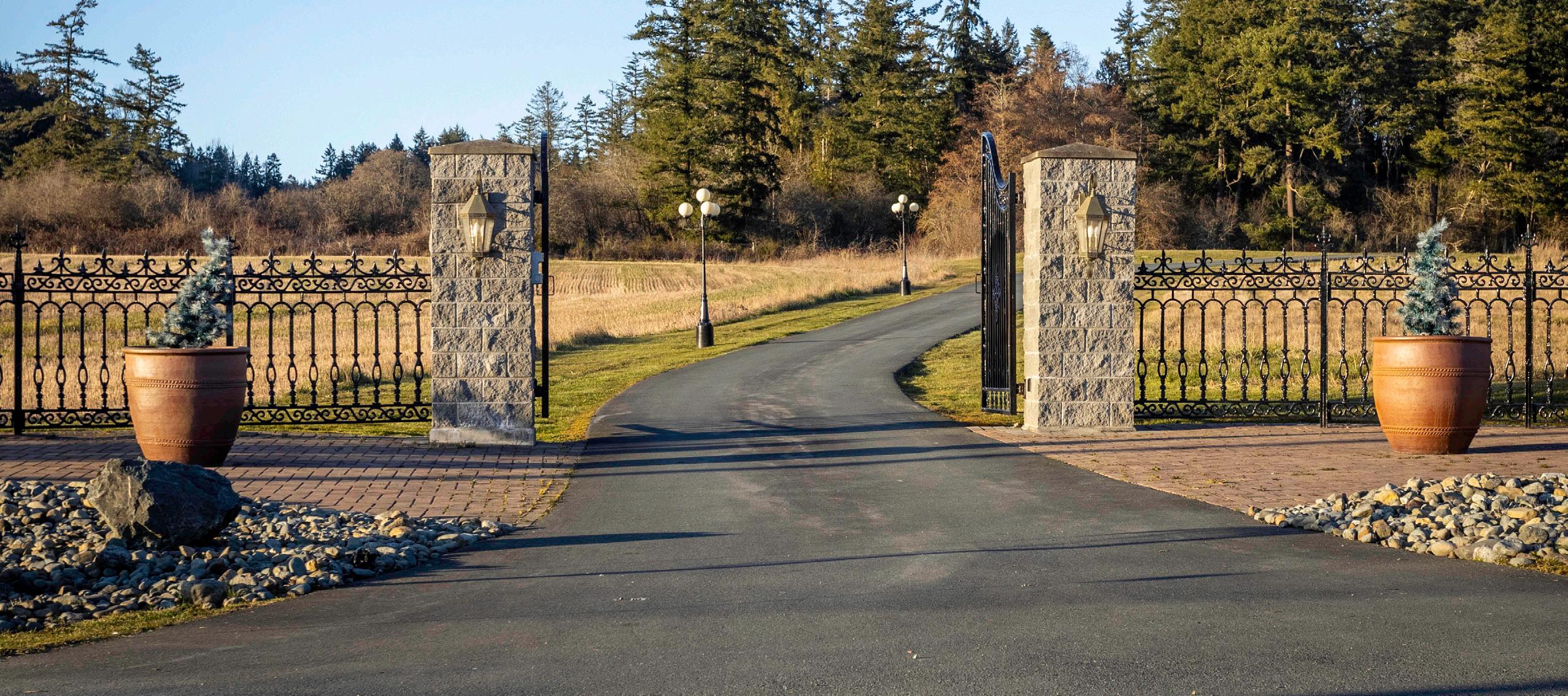
21
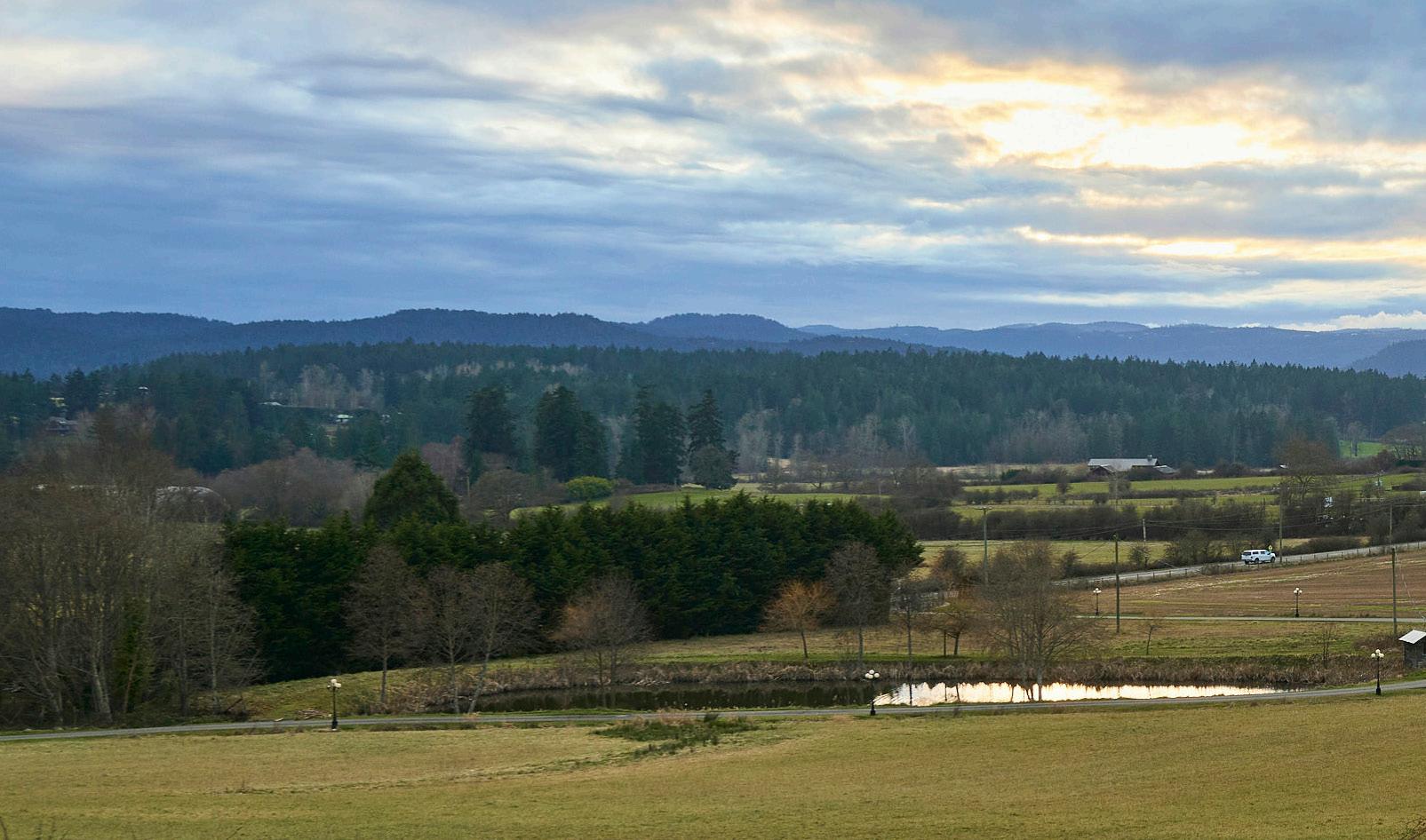
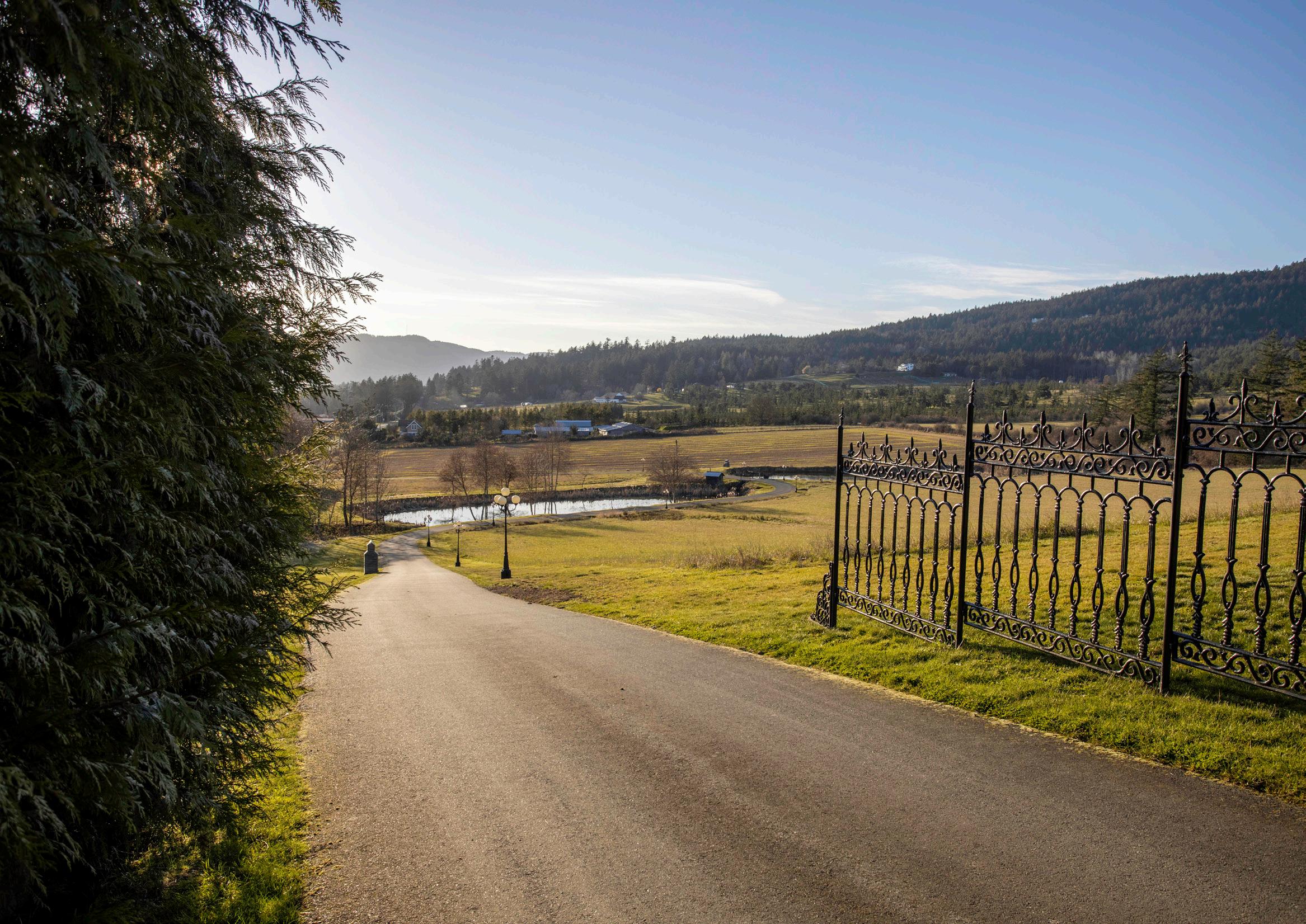
22

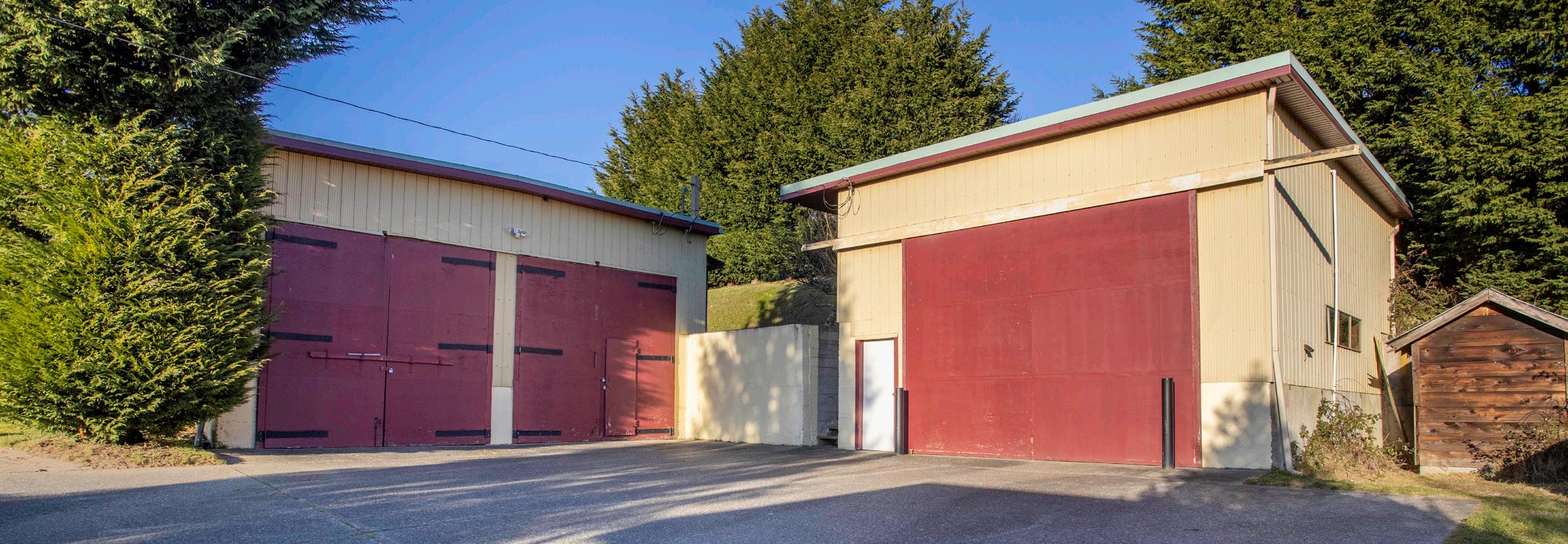
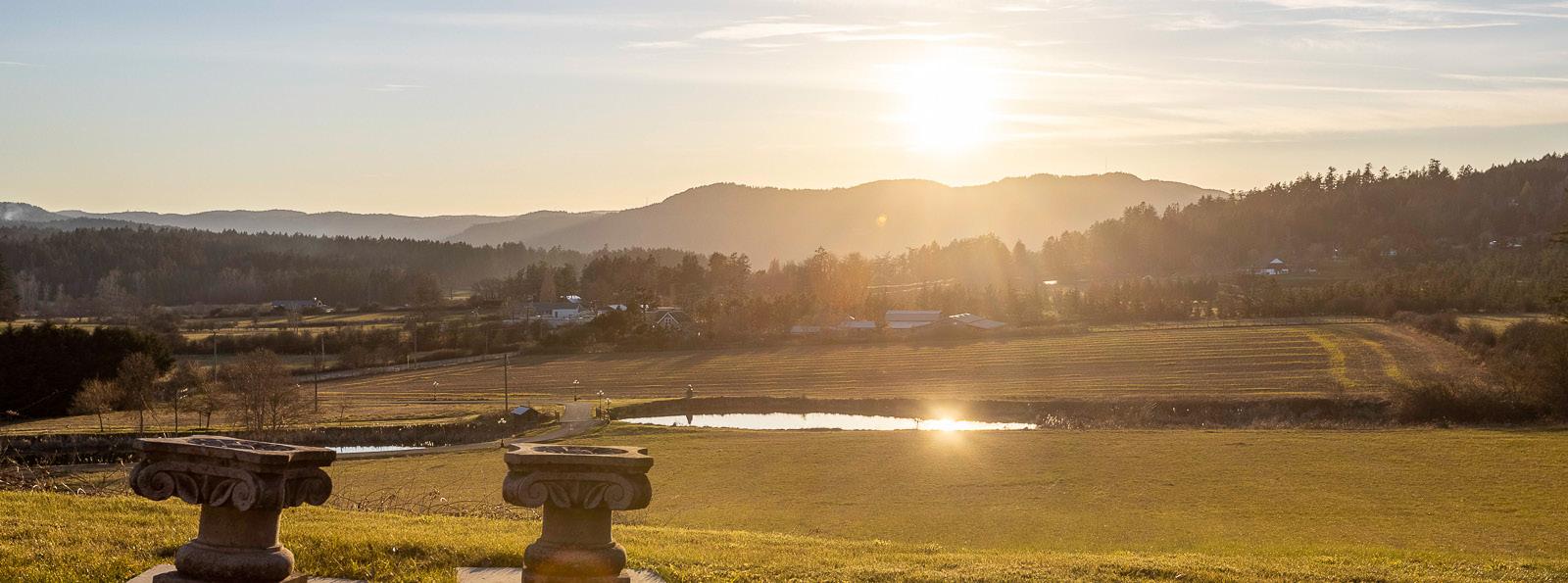
23
The
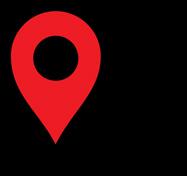
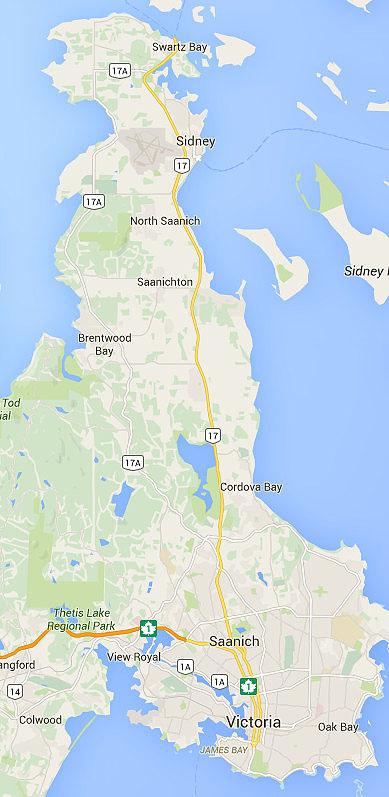
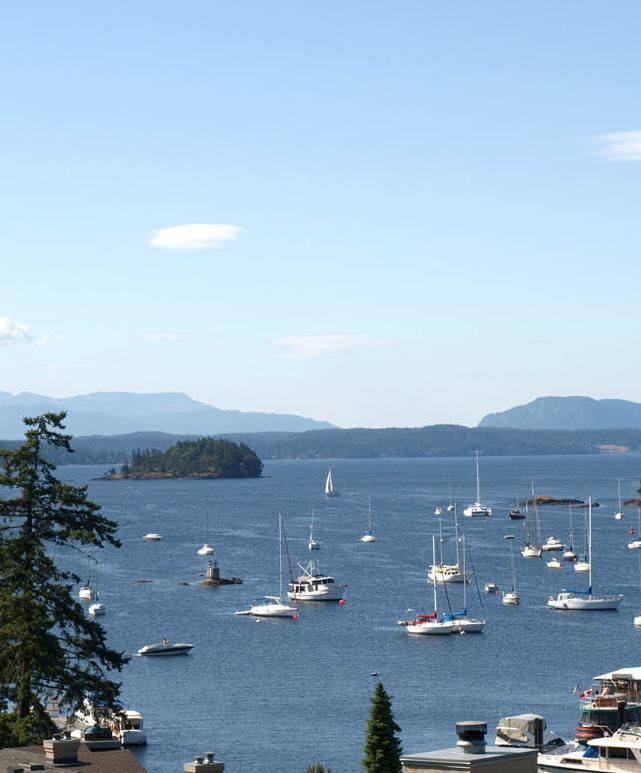

contained
deemed
Realty,
24
information
herein has been obtained through sources
reliable by Holmes
but cannot be guaranteed for its accuracy. We recommend to the buyer that any information which is important should be obtained through independent verification. All measurements are approximate.
THE AREA

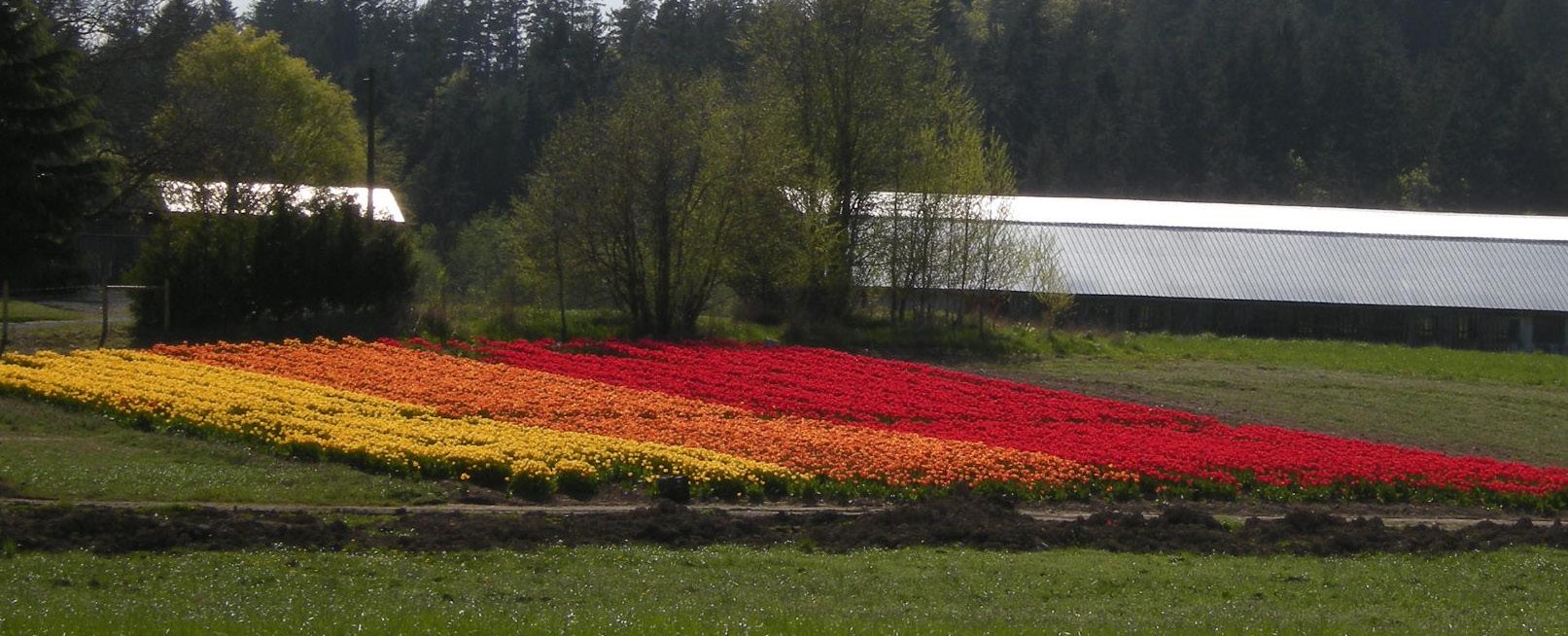
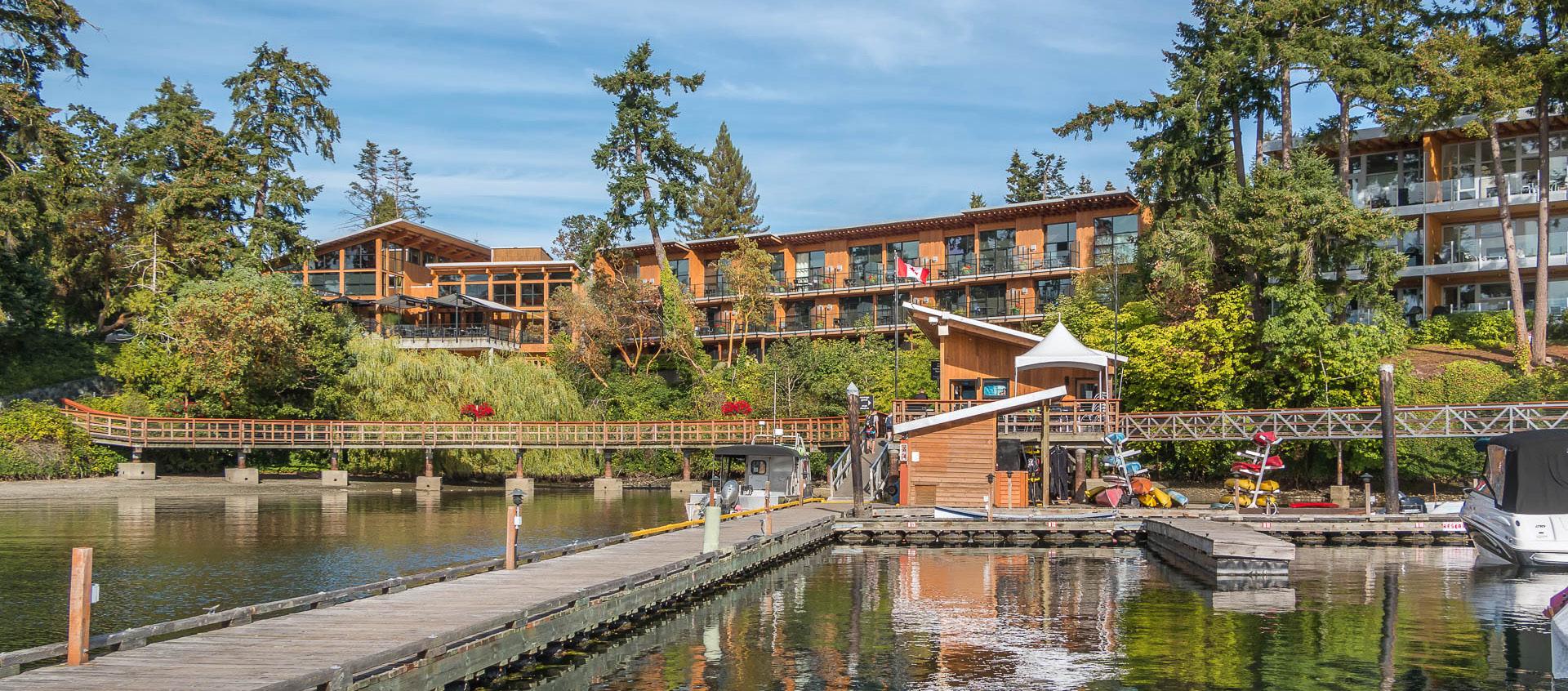
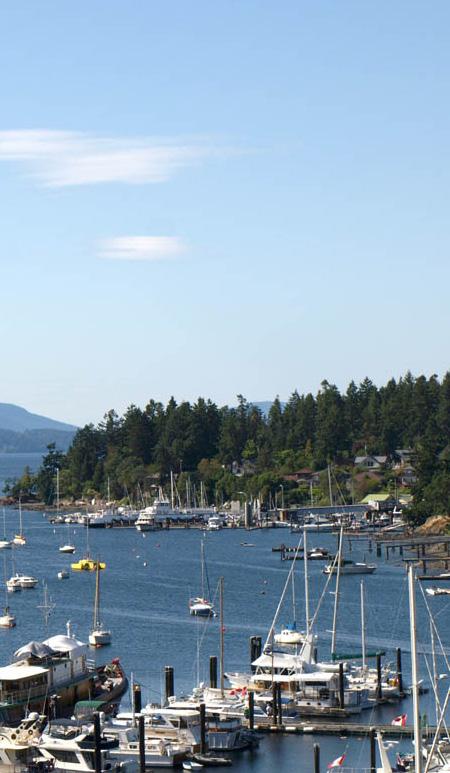

25 The information contained herein has been obtained through sources deemed reliable by Holmes Realty, but cannot be guaranteed for its accuracy. We recommend to the buyer that any information which is important should be obtained through independent verification. All measurements are approximate.

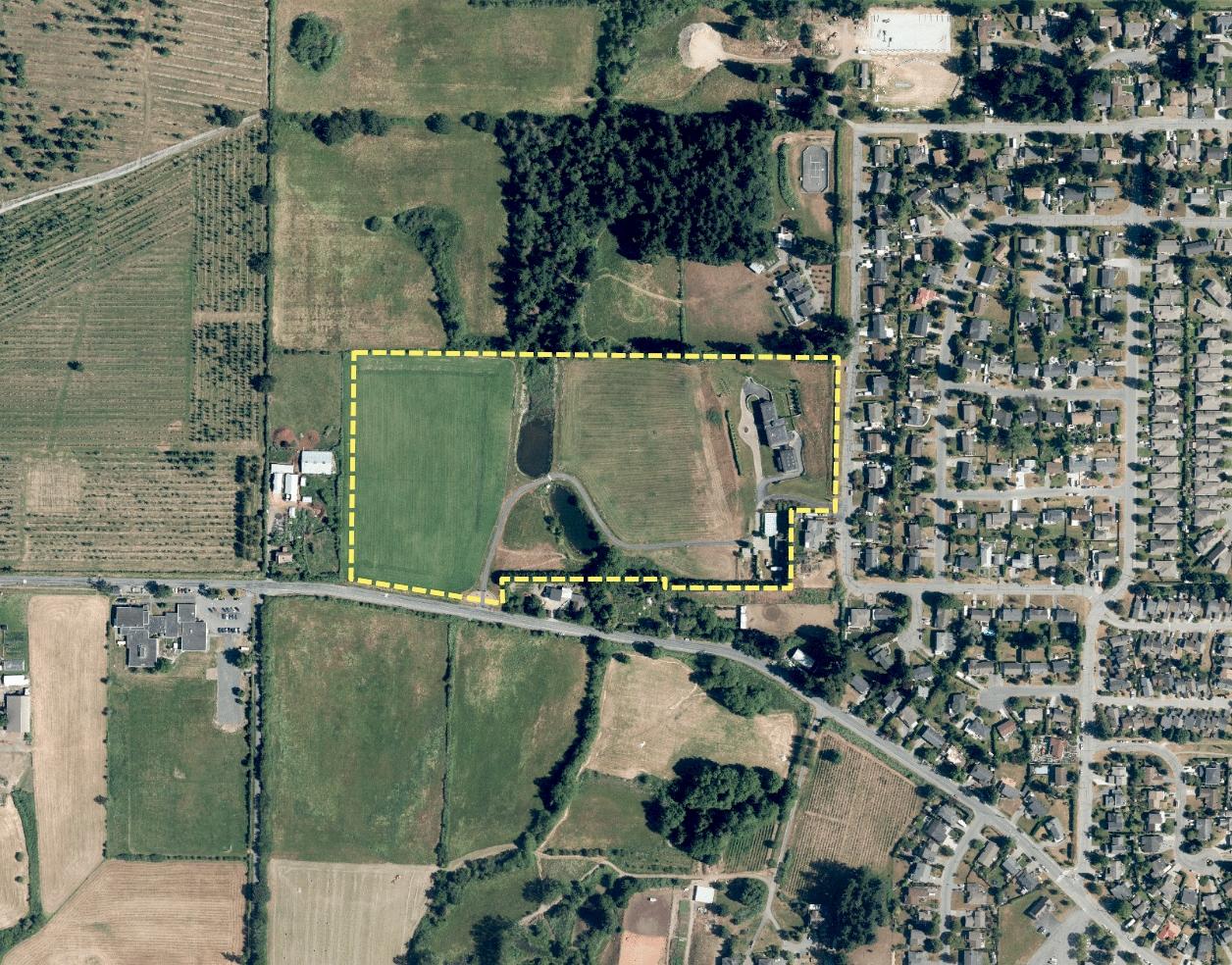
1: 5,000 7954 Larkvale Road 26 The information contained herein has been obtained through sources deemed reliable by Holmes Realty, but cannot be guaranteed for its accuracy. We recommend to the buyer that any information which is important should be obtained through independent verification. All measurements are approximate. LAND & LOT
NOTE: The room name labels/sizes are for viewing reference only. They are not to be used for calculating total square footage
TOTAL SQ FT 8514 4795 4267 17576 1813 952
UNFINISHED SQ FT 0 0 0 0 1813 952
FINISHED SQ FT 8514 4795 4267 17576 0 0
MAIN UPPER LOWER TOTAL GARAGE PATIOS
MEASURED ON: 01/14/21 DRAWING FILE: 17850 PREPARED FOR THE EXCLUSIVE USE OF MICHELE HOLMES OF HOLMES REALTY VICTORIA , B.C. Ph
883 .8894 TM afe easure www .tafemeasure .com
MAIN FLOOR 8514 SQ .FT1700 MOUNT NEWTON CROSS ROAD fg bookshelf dn up fg dw KITCHEN 1 8 'x1 3 DINING 24'x20' storage under stairs ENTRY 1 7 'x 8 '2-pce 6 'x 6 ' ceiling height:12'oven dn cabinet TV ROOM 24'x20' LIVING 30'x 20 FAMILY 2 1 'x14' gf ceiling height:12' UTILITY 9 'x8' D W fg dw PANTRY 10 'x 9 ' vaulted ceiling height:22'MAIN ENTRY 20'x17' GREAT HALL 27'x23' (skylight above) LIBRARY 35'x29' (skylight above) 2-pce 7 'x 4 vaulted ceiling height:22' bookshelfbookshelf bookshelf PATIO 25'x21' (varies) TERRACE 3 3' x11' (covered) up up elevator POOL ROOM 58'x36' 2-pce 8'x 5 2-pce 10'x5' CONSERVATORY 21'x 10' *Pool dimensions not shown to exact scale* MECHANICAL POOL ROOM 9'x9' shower bench ceiling height:15' closet closet dn planter cabinets ceiling height:12' TERRACE 17'x6' (covered)ceiling height:12'0" 0' 5' 10' N Port-cochere 27 The information contained herein has been obtained through sources deemed reliable by Holmes Realty, but cannot be guaranteed for its accuracy. We recommend to the buyer that any information which is important should be obtained through independent verification. All measurements are approximate.
FOR THE EXCLUSIVE USE OF
MEASURED ON: 01/14/21 DRAWING FILE: 17850
B.C. Ph 883.8894TMafe easure www.tafemeasure.com
PREPARED
MICHELE HOLMES OF HOLMES REALTY VICTORIA,
UNFINISHED SQ FT 0 0 0 0 1813 952 MAIN UPPER LOWER TOTAL GARAGE TERRACES FINISHED SQ FT 8514 4795 4267 17576 0 0 TOTAL SQ FT 8514 4795 4267 17576 1813 952 NOTE: The room name labels/sizes are for viewing reference only. They are not to be used for calculating total square footage LOWER FLOOR 4267 SQ.FT UPPER FLOOR 4795 SQ.FT 1700 MOUNT NEWTON CROSS ROAD hw SITTING AREA 17'x15' BEDROOM 21'x15' dn W.I. 8'x7' shower showerBEDROOM 17'x14' W.I. 7'x4' BEDROOM 14'x14 ENSUITE 13'x9 LAUNDRY 11'x8' D W shelving ENSUITE 10'x8' ENSUITE 10'x10 SITTING ROOM 16'x14' ENSUITE 8'x6 up to roof LANDING 20'x7' dn dn Open to Below (not included in upper floor Sq.Ft. Total) skylight above BEDROOM 16'x13' W.I. 7'x5 ceiling height:9' Open to Below (not included in upper floor Sq.Ft. Total) skylight above MASTER BEDROOM 23'x20 coffered ceiling height:10' shower ENSUITE 16'x15 WALK-IN 22'x8' elevator bookshelf step dn bookshelf ceiling height:10' LIBRARY 28'x5' LIBRARY 21'x5' gf ceiling height:8' BASEMENT 24'x10' up GARAGE 49'x35' BASEMENT 25'x11WINE ROOM/ STORAGE 17'x10' BASEMENT 21'x11 BASEMENT 49'x9' BASEMENT 46'x9 BASEMENT 58'x20' (varies) BASEMENT 24'x10' FURNACE ROOM 25'x10' furnace UTILITY/ ELECTRICAL 24'x10' elevator ceiling height:8' dn vaulted ceiling height:12' 0'5' 10' N 28 The information contained herein has been obtained through sources deemed reliable by Holmes Realty, but cannot be guaranteed for its accuracy. We recommend to the buyer that any information which is important should be obtained through independent verification. All measurements are approximate.
NOTE:
WORKSHOP
30'x23' (exterior, 719 Sq.Ft.)
*Outbuildings not shown in exact location* (garden shed not shown on floor plan)
GARAGE/COLD STORAGE
70'x30' (exterior, 2,123 Sq.Ft.)
0'
10'
PREPARED FOR THE EXCLUSIVE USE OF MICHELE HOLMES OF HOLMES REALTY
MEASURED ON: 01/14/21 DRAWING FILE: 17850
VICTORIA, B.C. Ph 883.8894TMafe easure www.tafemeasure.com
The room name labels/sizes are for viewing reference only They are not to be used for calculating total square footage
5'
29 The information contained herein has been obtained through sources deemed reliable by Holmes Realty, but cannot be guaranteed for its accuracy. We recommend to the buyer that any information which is important should be obtained through independent verification. All measurements are approximate.
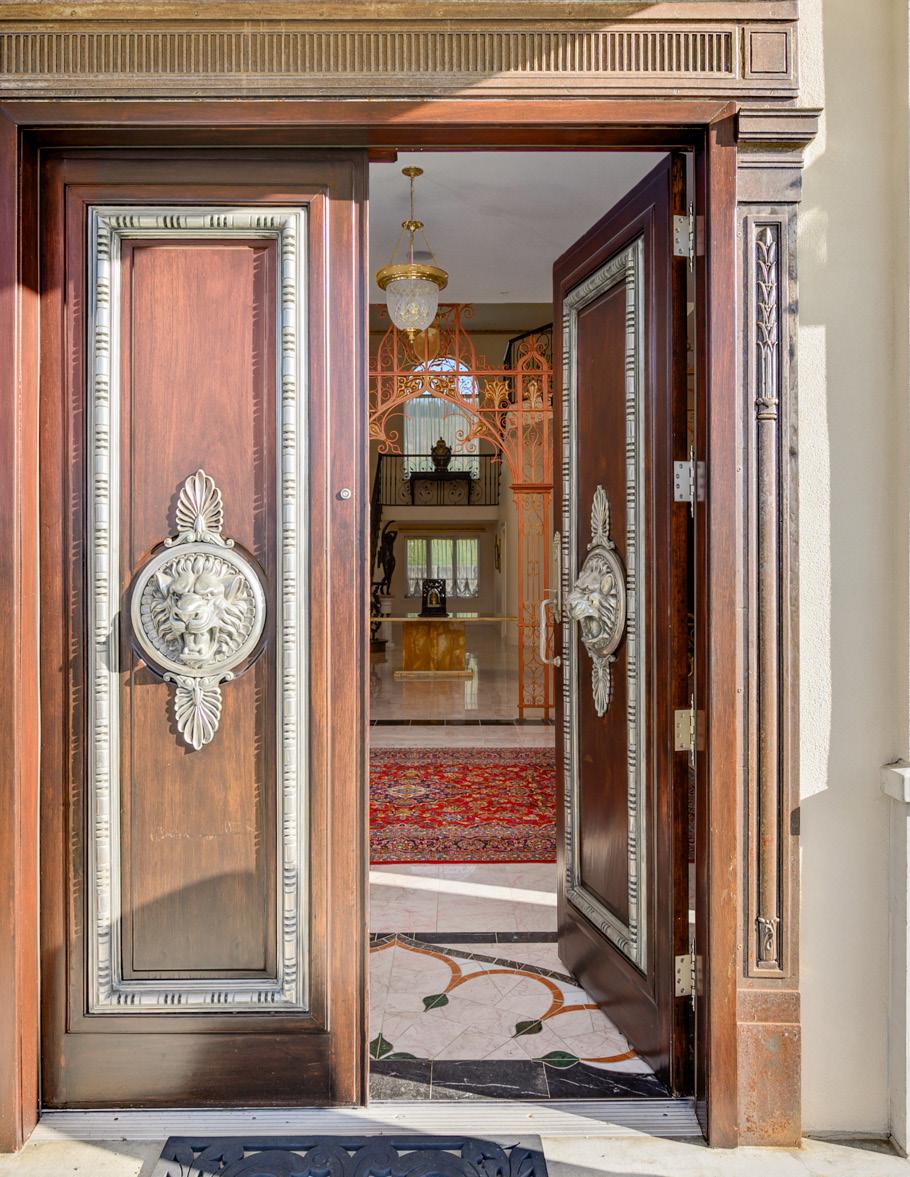
RoomType
Rooms
Level Dim/Pcs
Main 2-PieceBathroom
Main 2-PieceBathroom
Main 2-PieceBathroom
Main 2-PieceBathroom
Main 21'x10'Consrvty

Dining Room
Eating Area
Main 24'x20'
Main 21'x14'
Main 20'x17'Entrance
Main 17'x8'Entrance
Family Room
Great Room
Main 24'x20'
Main 27'x23'
Main 58'x36'Indoor Pool Room
Main 18'x13'Kitchen
Laundry
Main 9'x8'
Main 35'x29'Library
Main 30'x20'Living Room
Main 10'x9'Pantry (Finished)
Second 11'x8'Laundry
Second 17'x15'Living Room
Rooms Summary
Bldg Warr:

Listing Summary
MLS®: Status: Active Sub Type: 5
DOM: SF Det
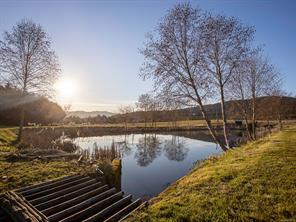
$24,498Taxes:
List Price: Orig Price: Pend Date: Strata Fee:
Sold Price:

Title:$4,808,2572022 Asmt:
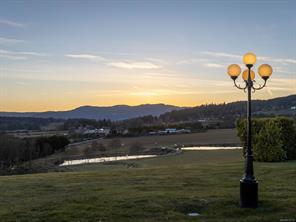
Remarks
Belvoir Hall is a stunning, one-of-a-kind home sitting on 20 acres overlooking the tranquil Mt Newton Valley. Custom built in 2003, construction is heavily insulated steel reinforced concrete. From the moment you enter the elegant marbled floored grand entry featuring a light giving cupola 25+ ft above the floor, you will know that this home is very special. 12 ft ceilings & high doorways throughout the main floor’s 7500 sq ft include: library, sitting rm, dining rm w butler’s pantry, family rm, kitchen. 2-storey library features spiral staircase to mezzanine + elevator access from 6 car bsmnt garage. Sweeping staircase leads to master suite, 4 ensuite beds + a one-bed housekeeper suite that is accessed by a second staircase. Conservatory, Indoor pool, wine cellar, covered terrace, storage buildings, rm for 12 more cars! It would make a great Winery, Craft Brewery or Distillery, with space for a tasting room and residence! Fabulous ALR land.
Cool:
Heat: Radiant Floor
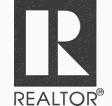
Roof: Asphalt Torch On, Tile
Accss: Fndn: Poured Concrete Accessible Entrance, Ground Level Main
Dishwasher, Dryer, F/S/W/D, Jetted Tub, Refrigerator, Washer
1700 Mt. Newton Cross Rd
Bth 2Pce: Ens 4+Pce 3 Bth 3Pce: 4 1 Bth 4Pce: 0 0 Bth 5Pce: 0 Basement:2 8' / Finished, Full Baths Tot: 10 Bedrms: 5 2 Kitchens: 17,576Fin SqFt: Unfin SqFt: Storeys: Addnl Acc: Bed & Brk: Ens 3Pce: Ens 2Pce: Layout: Family Room, Gas, Primary BedroomFP Feat: Main Level Entry with Lower/Upper Lvl(s) App Incl: Intr Ftrs Fireplaces: 1
Air Conditioning Lgl NC Use: Frnt Faces: Built (est): 2003
Const Mt:
Oth Equ: Stucco
Ext Feat: Fencing: Partial, Garden, Security System, Sprinkler System, Swimming Pool, Wheelchair Access Building Information
Interior Details Bldg Style: CS Saanichton ~ V8M 1L1 EnerGuide Rtg/Dt: Lower Main Second Third Other Fin SqFt Beds Baths Kitchens 0 0 5 0 0 0 5 5 0 0 0 1 0 0 0 4,267 8,515 4,795 0 0
Bar, Breakfast Nook, Cathedral Entry, Closet Organizer, Controlled Entry, Dining Room, Elevator, French Doors, Jetted Tub, Soaker Tub, Storage, Electric Garage Door Opener, Pool Equipment, Security System 915211 Freehold 1813 W $5,990,000 $5,990,000 Acreage, Central Location, Cleared, Easy Access, Hillside, Irrigation Sprinkler(s), Landscaped, Pasture, Private, Quiet Area, Recreation Nearby, 887,317sqft / 20.37acLot Size Dims (w/d): Prk Type: Additional, Attached, Detached, Driveway, Carport Double, Garage Double, Garage Quad+, RV Access/Parking, Underground Prk Tota 20 View: Waste:Municipal Septic SystemWater: Lot Feat: Services: Prk Cm Prp: Complex: Prk LCP: Prk Str Lot: Gnd/Top?: SqFt Balc: SqFt Prk: SqFt Pat: SqFt Strg: Rent Alld?: Yng Ag Alld? Pets Alld?: Shrd Am: Unit Incl: StrLots/Cplx Bldgs/Cplx: Suites/Bldg: Floors/Bldg: Lvls/Suite: Str Lot Incl: Lot/Strata Information BBQs Alld?: Mountain(s), Valley Waterfront: Information given is from sources believed reliable but should not be relied upon without verification. Where shown, all measurements are approximate and subject to confirmation. Buyers must satisfy themselves as to the applicability of GST. All data is copyright either the Vancouver Island Real Estate Board or the Victoria Real Estate Board Res Client DetailMonday, October 3, 2022
The information contained herein has been obtained through sources deemed reliable by Holmes Realty Ltd., but cannot be guaranteed for its accuracy. We recommend to the buyer that any information, which is of special interest, should be obtained through independent verification.


All measurements are approximate. Buyer to verify if important. This publication is protected by international copyright © 2022 Holmes Realty Ltd.














































































