

407-935 CLOVERDALE
Two Level Penthouse Condo
Enjoy executive living in this TWO FLOOR PENTHOUSE. This unit features TWO PARKING SPACES (underground and secured), TWO decks, TWO bedrooms, and TWO bathrooms! You will love the high ceilings and LARGE oversize windows on the main floor which capture both south and west views over the city, Olympic Mountains, and Rutledge Park. The main floor features an open concept floor plan (with access to the first deck), the secondary bedroom, and
bathroom. The kitchen boasts a stainless steel appliance package with quartz counter tops. Upstairs you will find the large Primary suite with its own private deck, and ensuite. Added features in this special offering include: heat pump with A/C, in-suite laundry, and geothermal radiant in-floor heating and hot water.
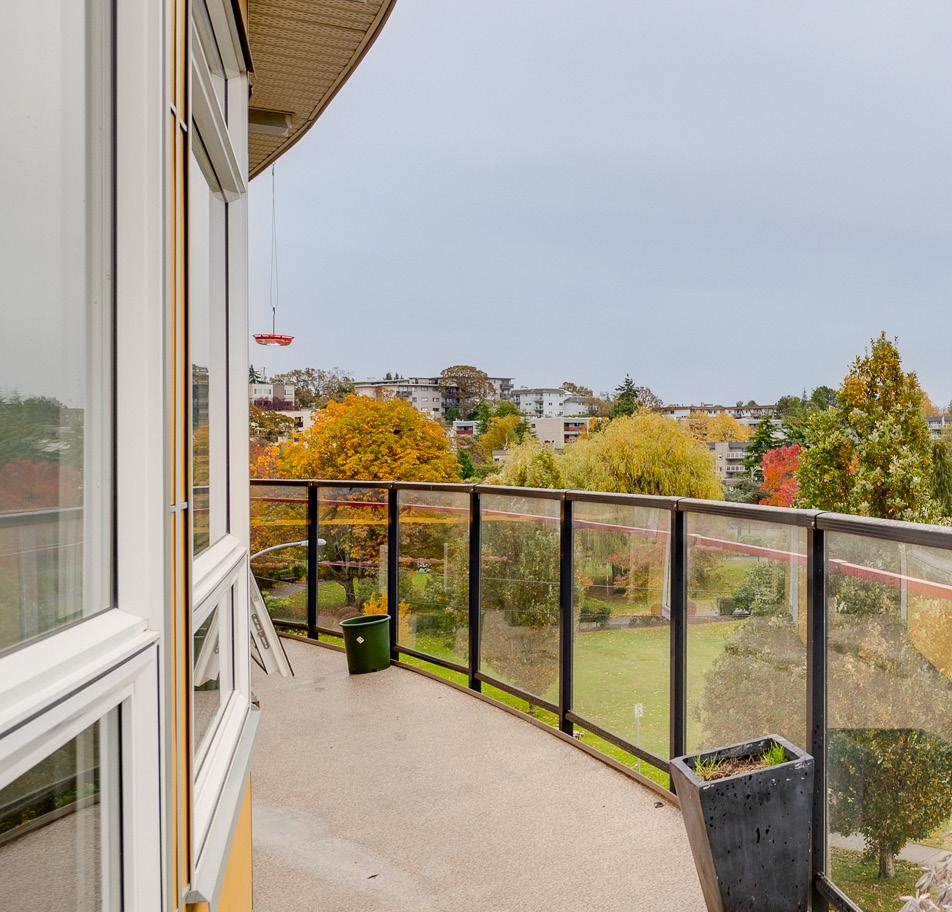
2
Presented by RICK COCHRANE


3
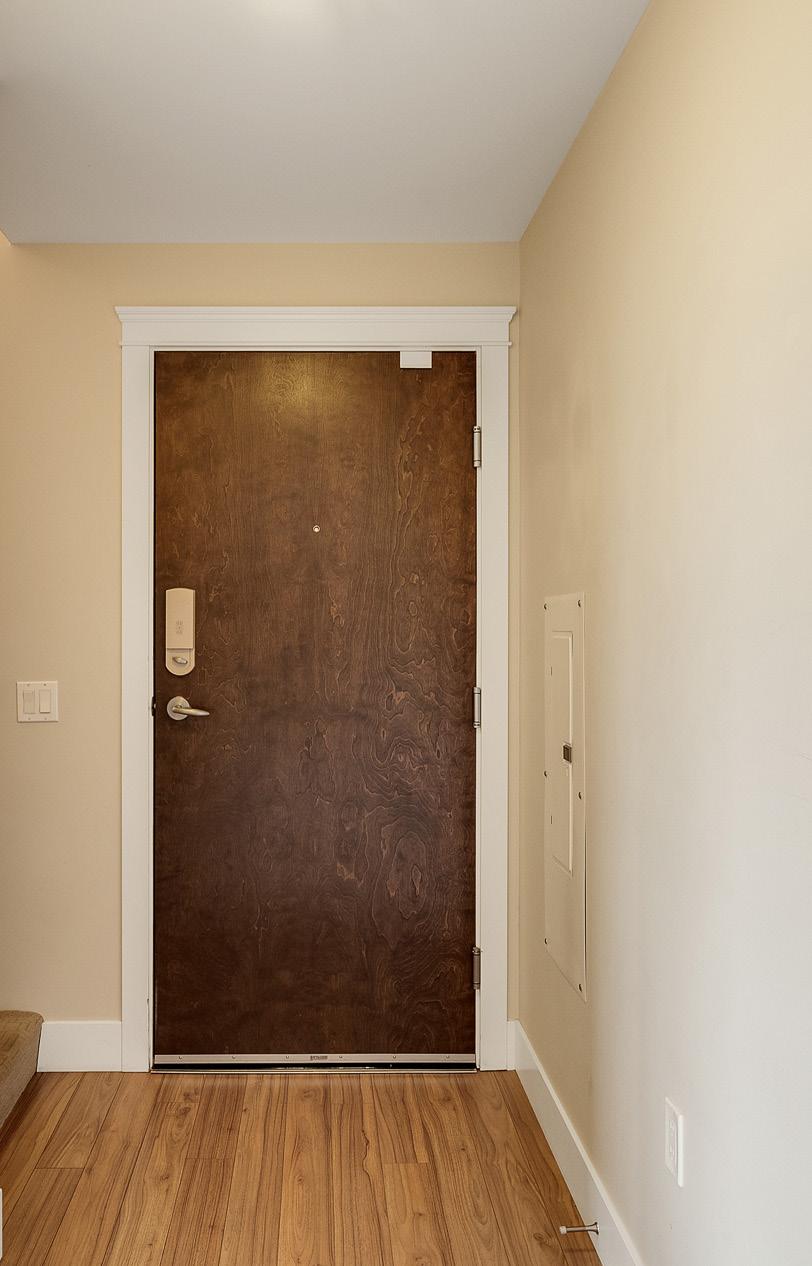
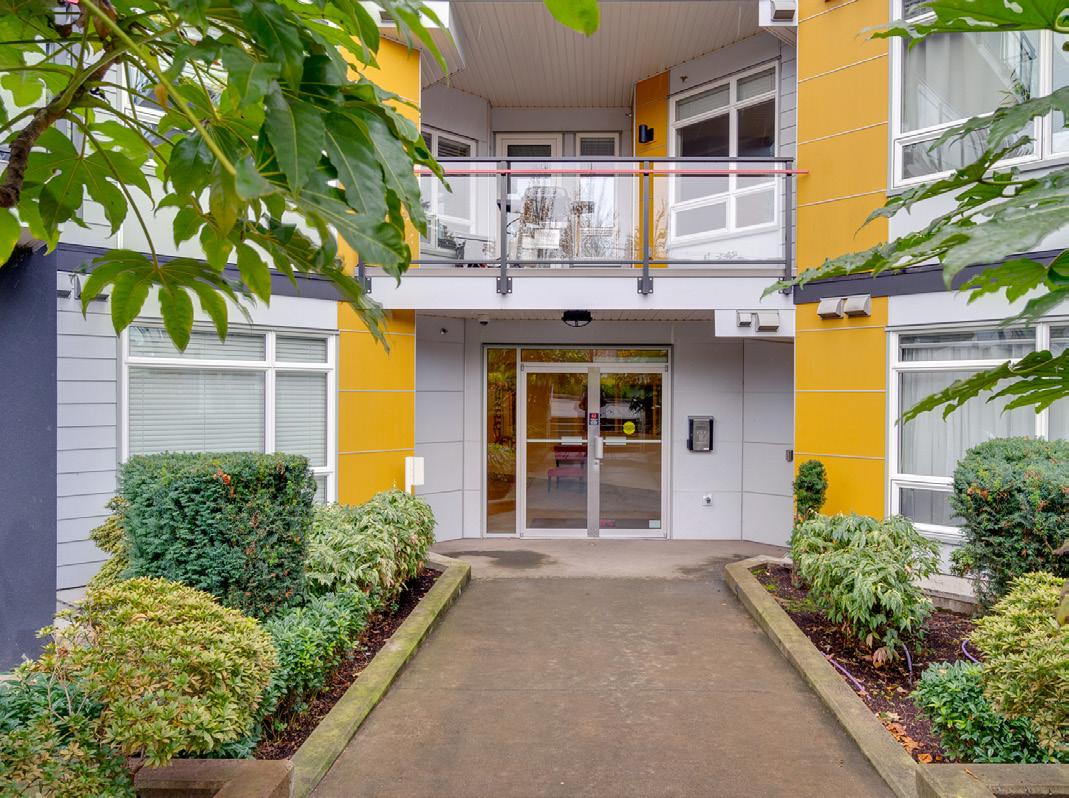


4


5
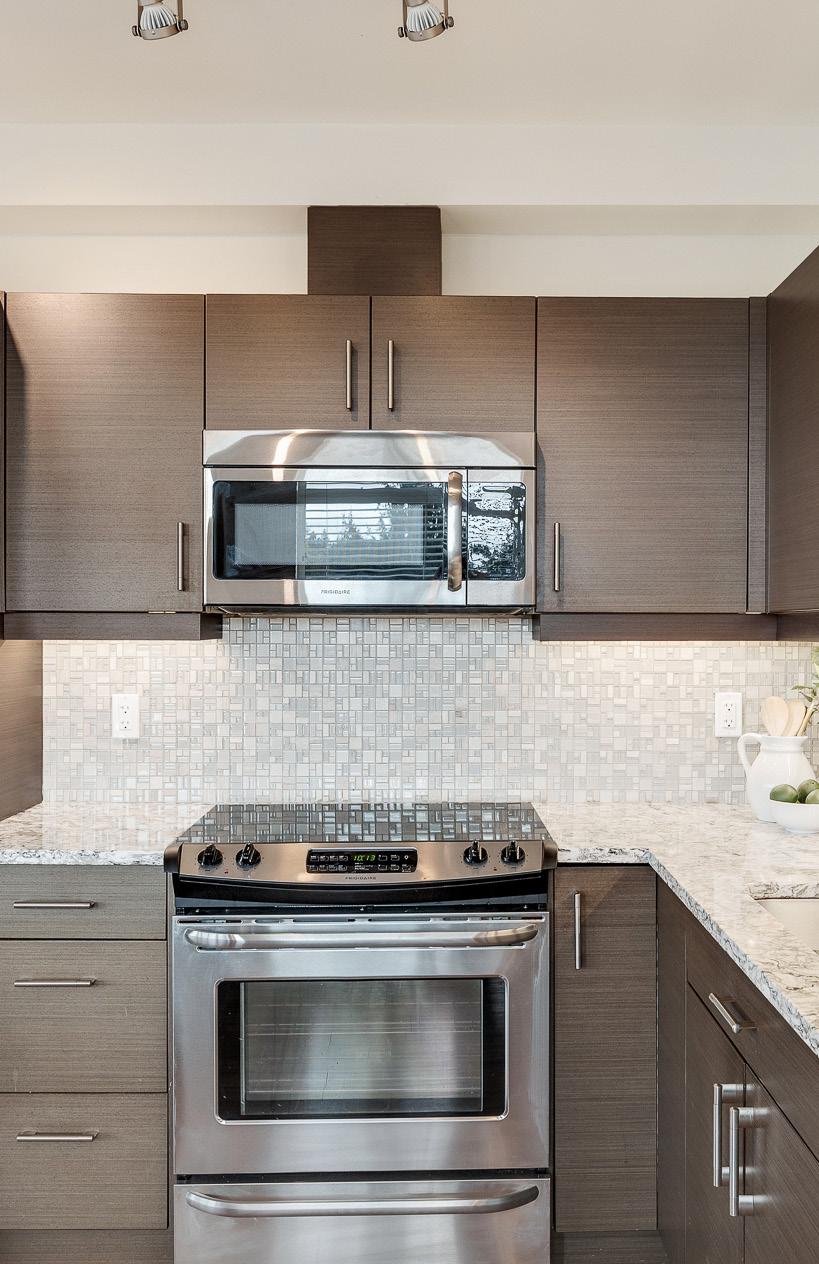
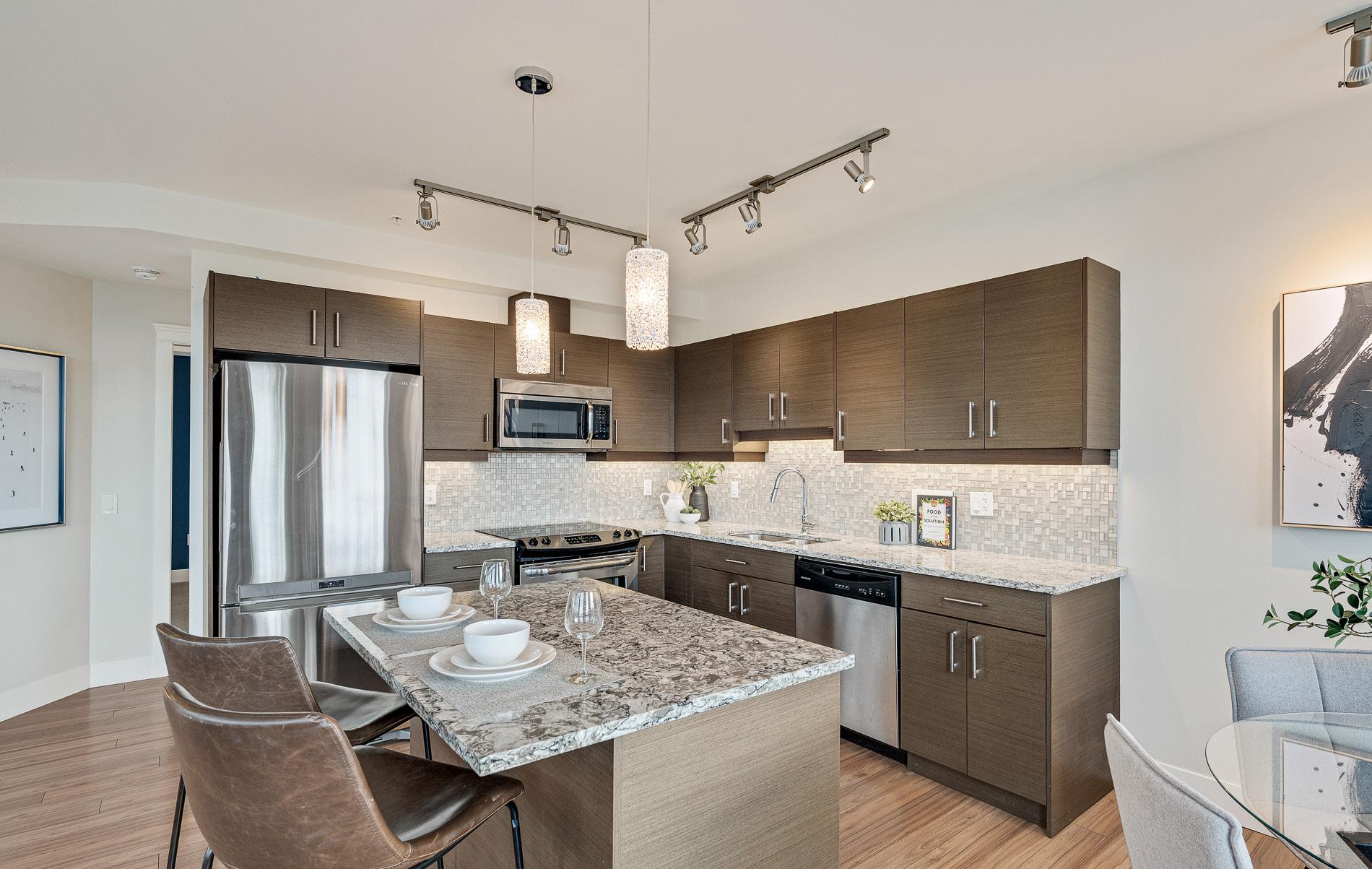
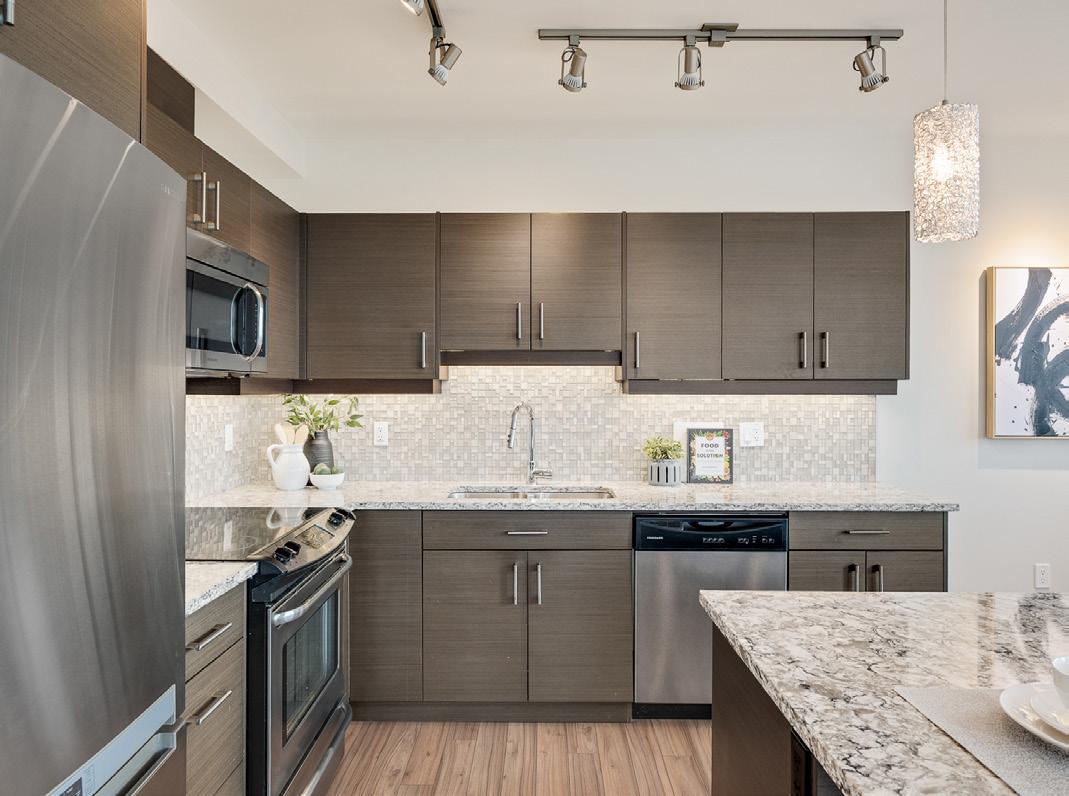

6

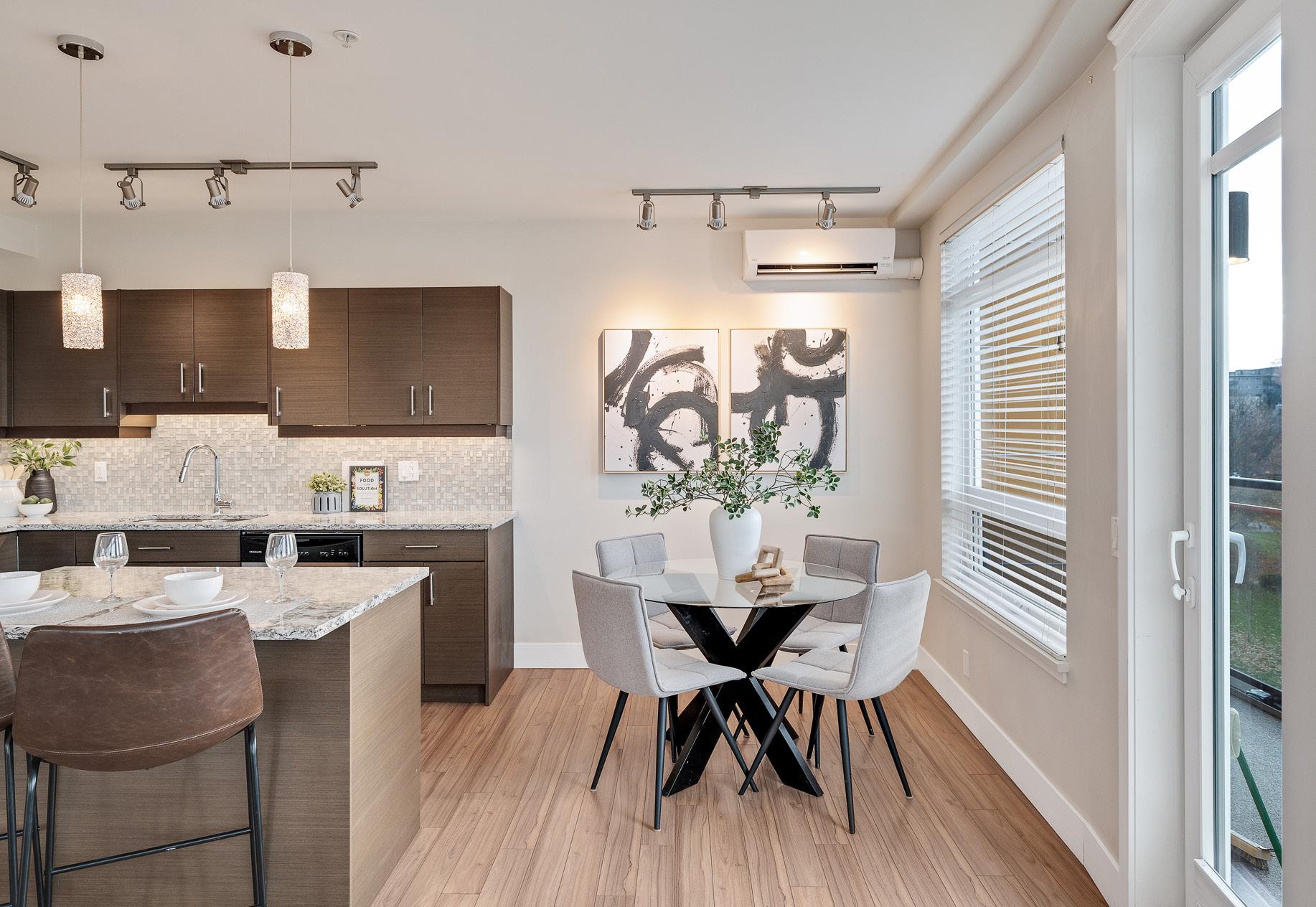
7
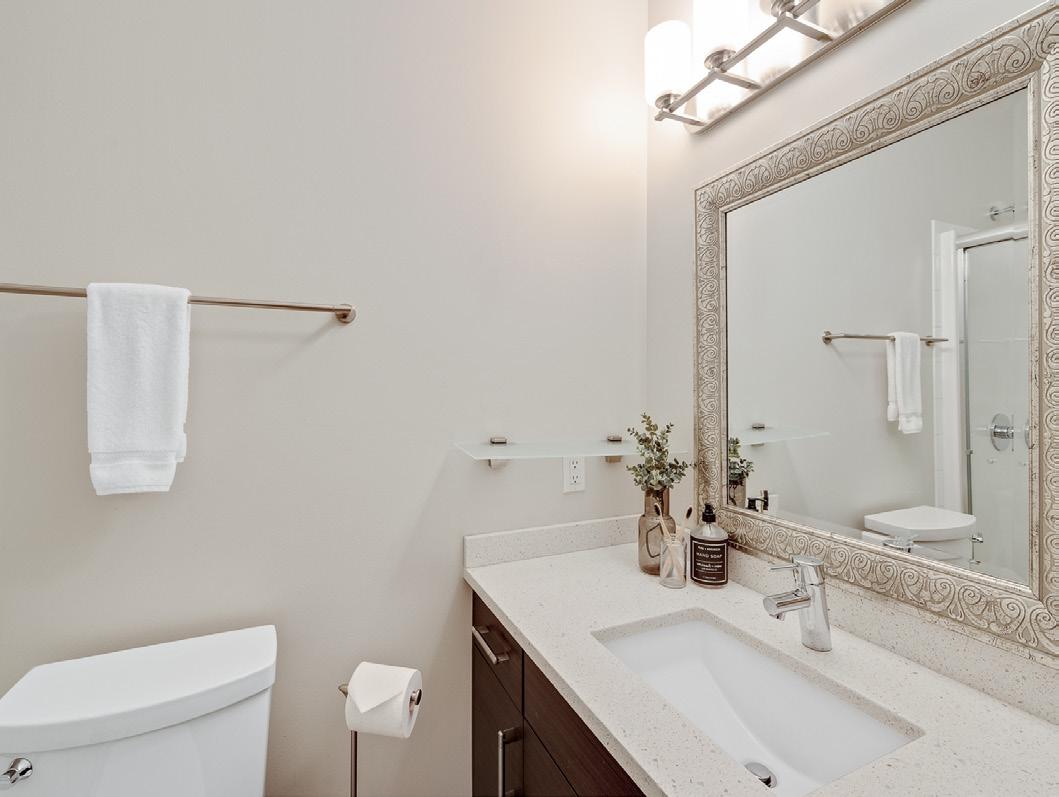
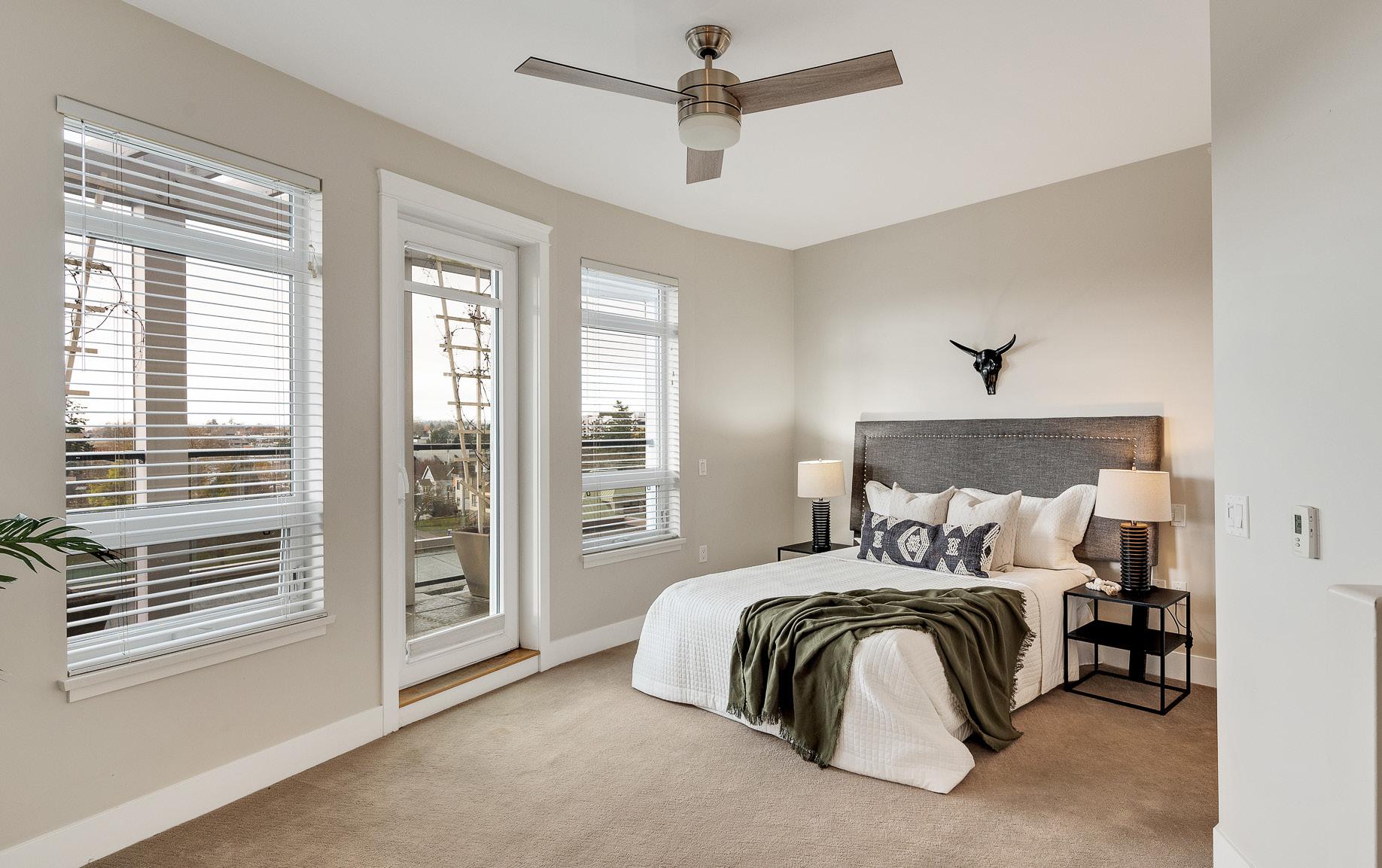

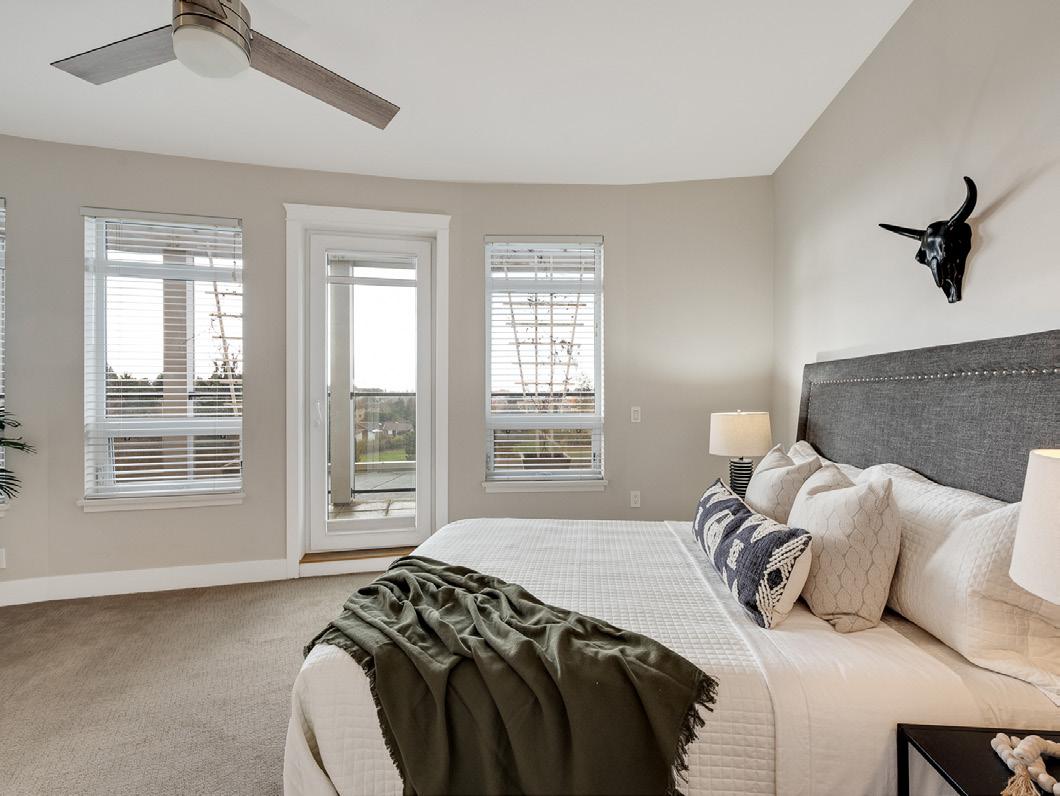
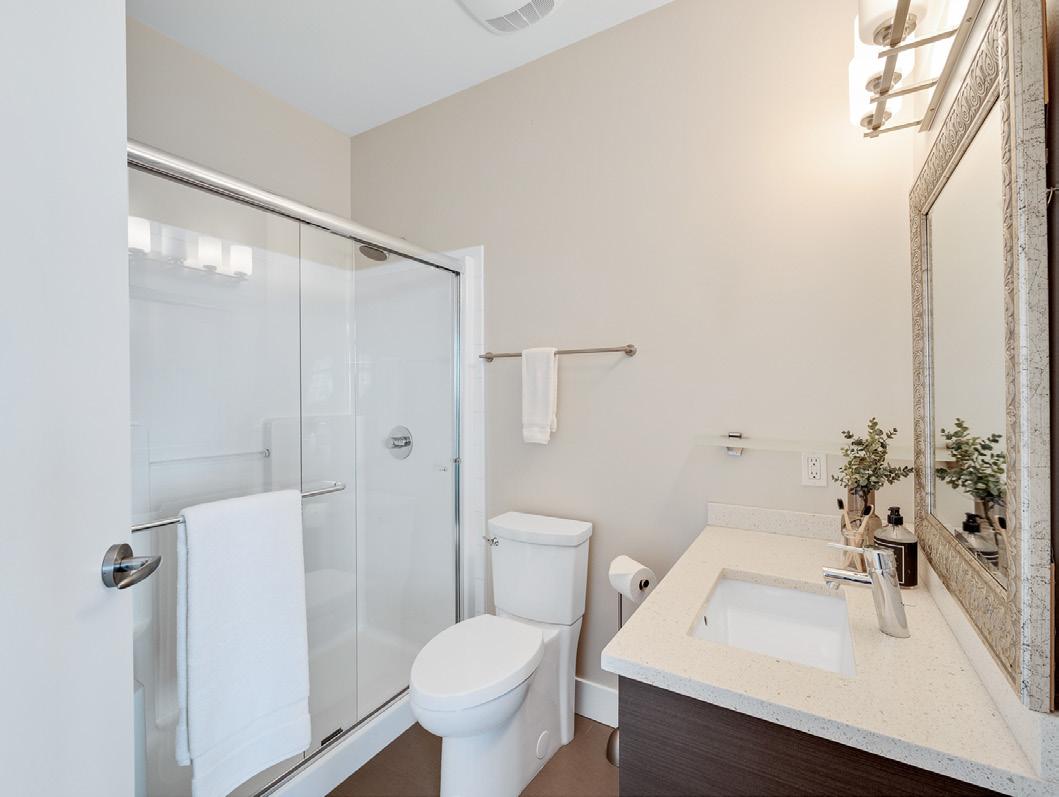
8
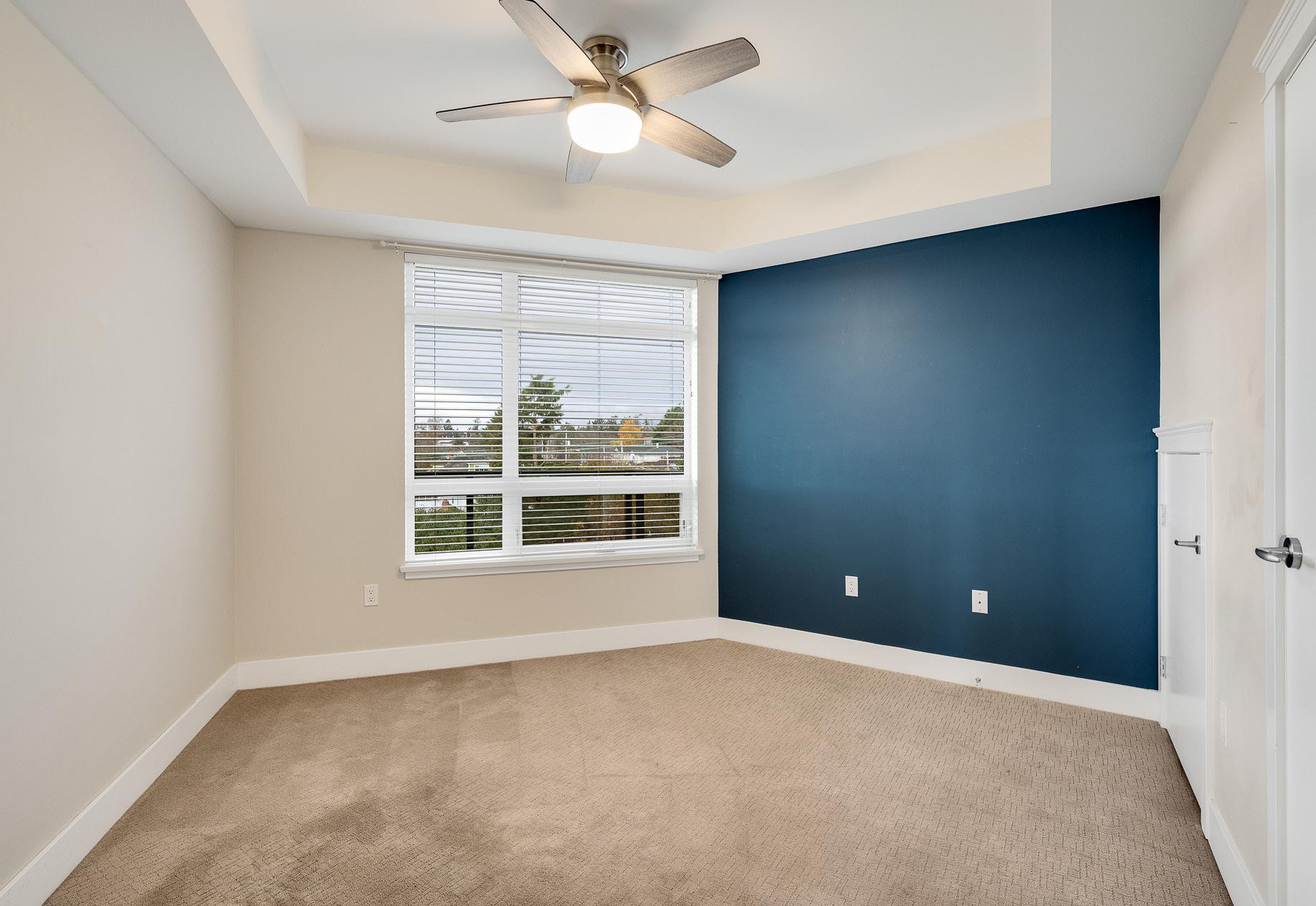

9

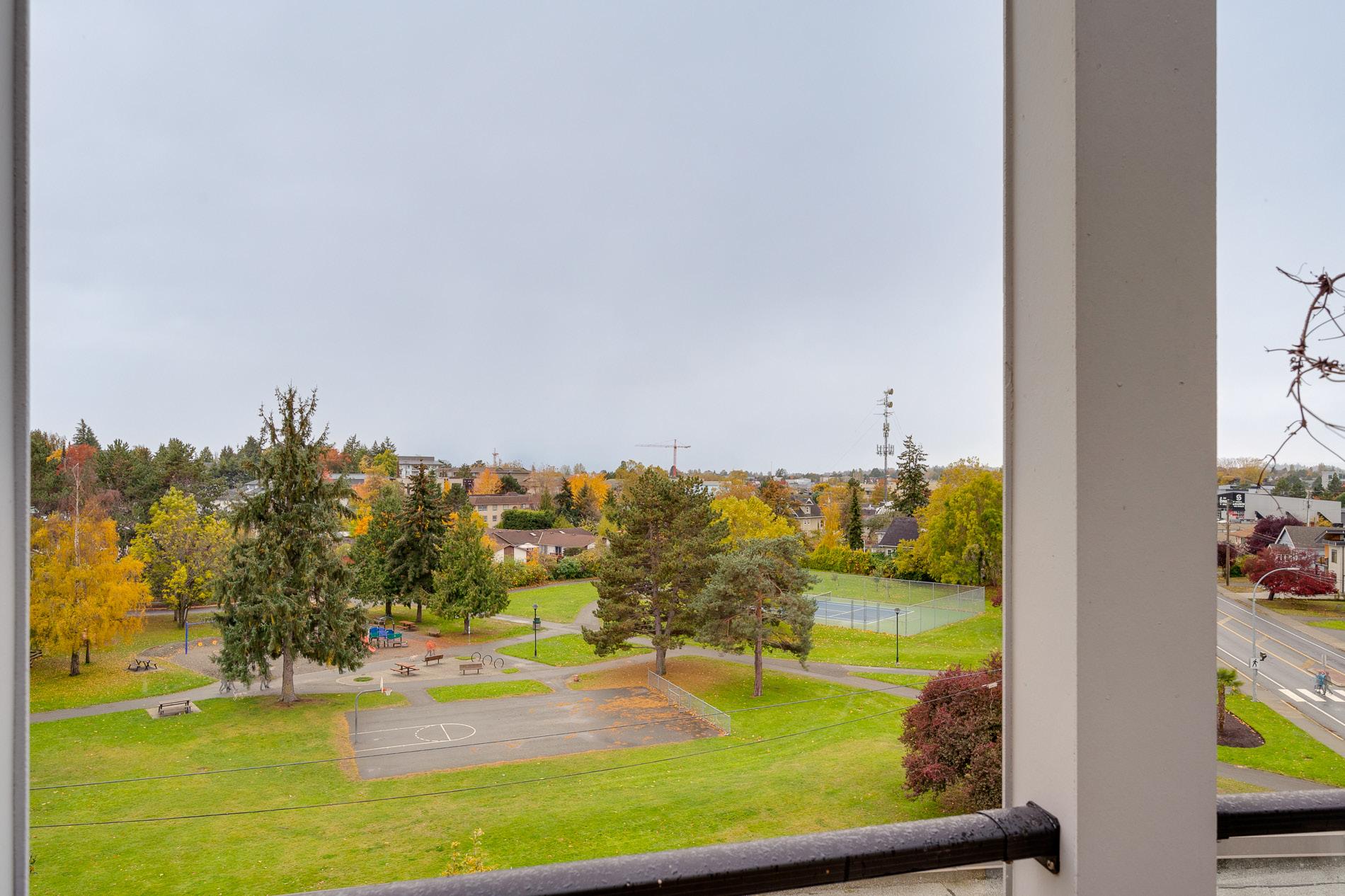

10

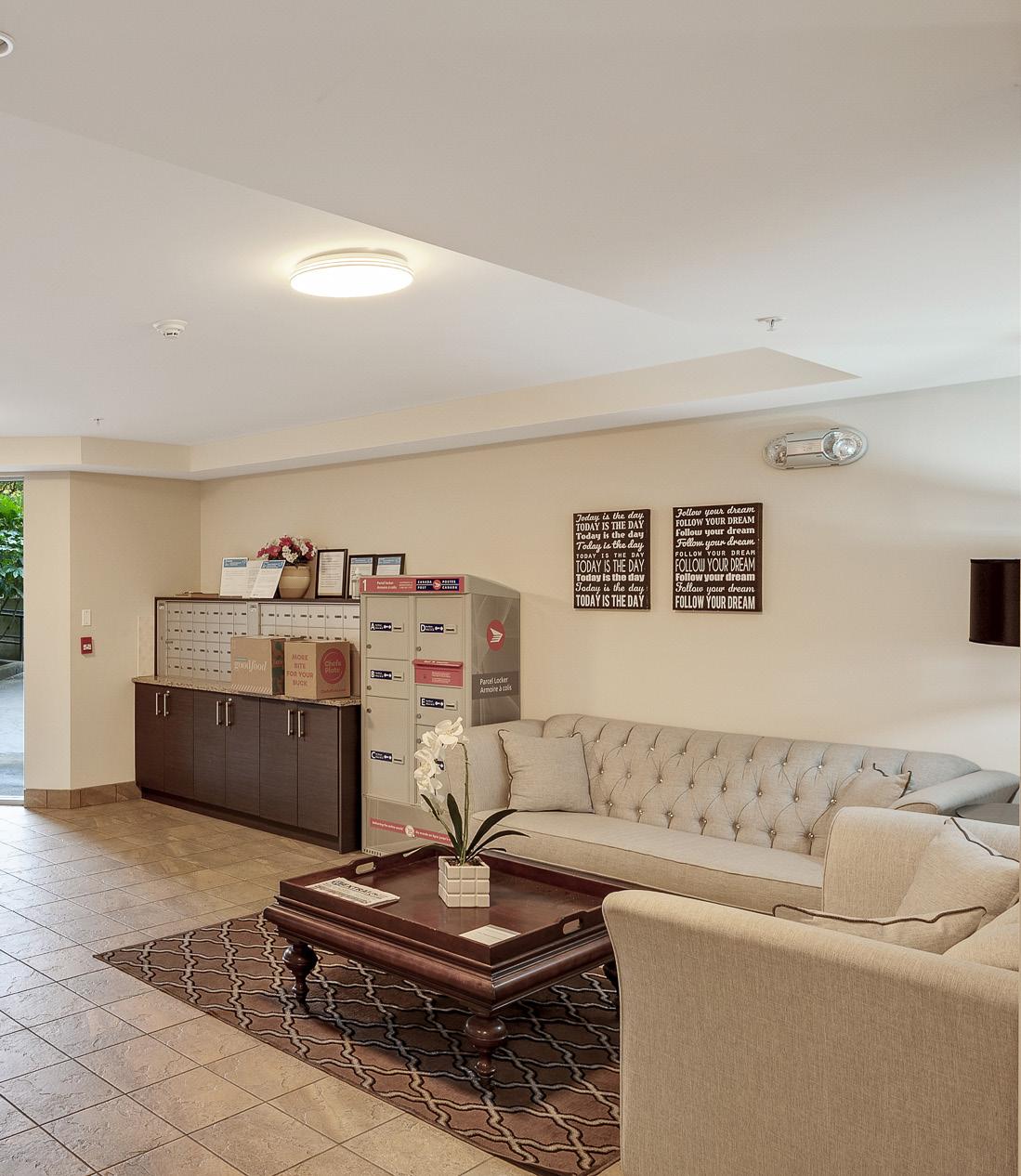
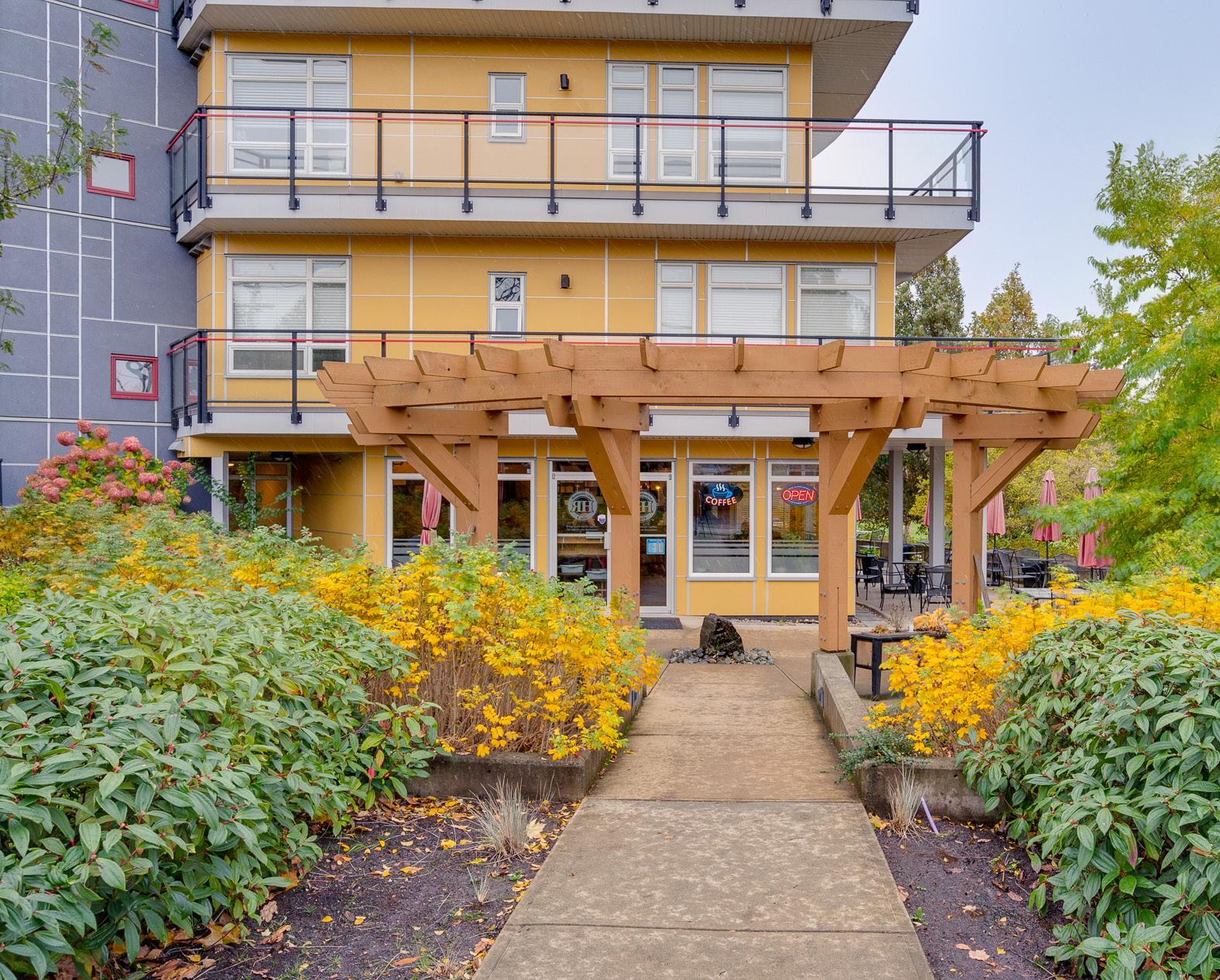

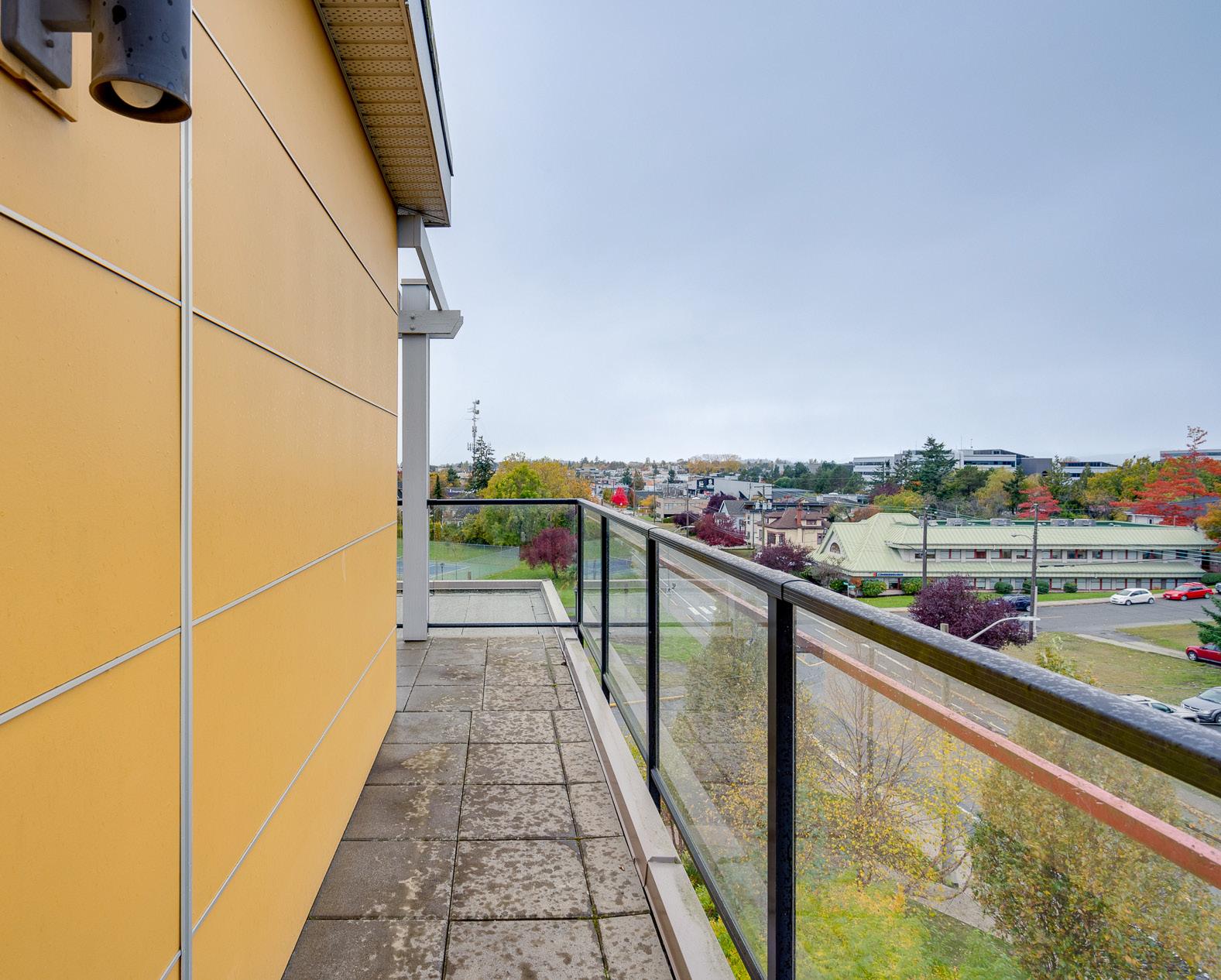
11
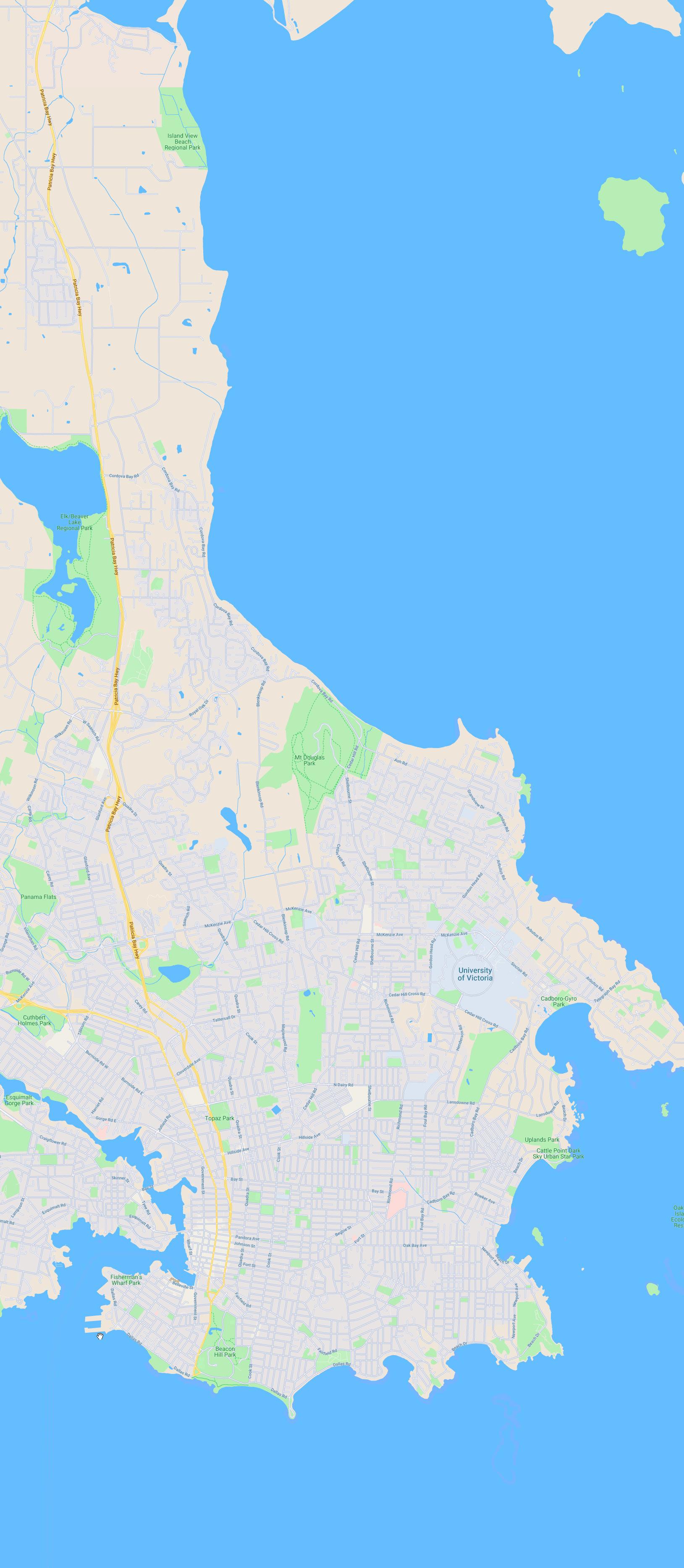
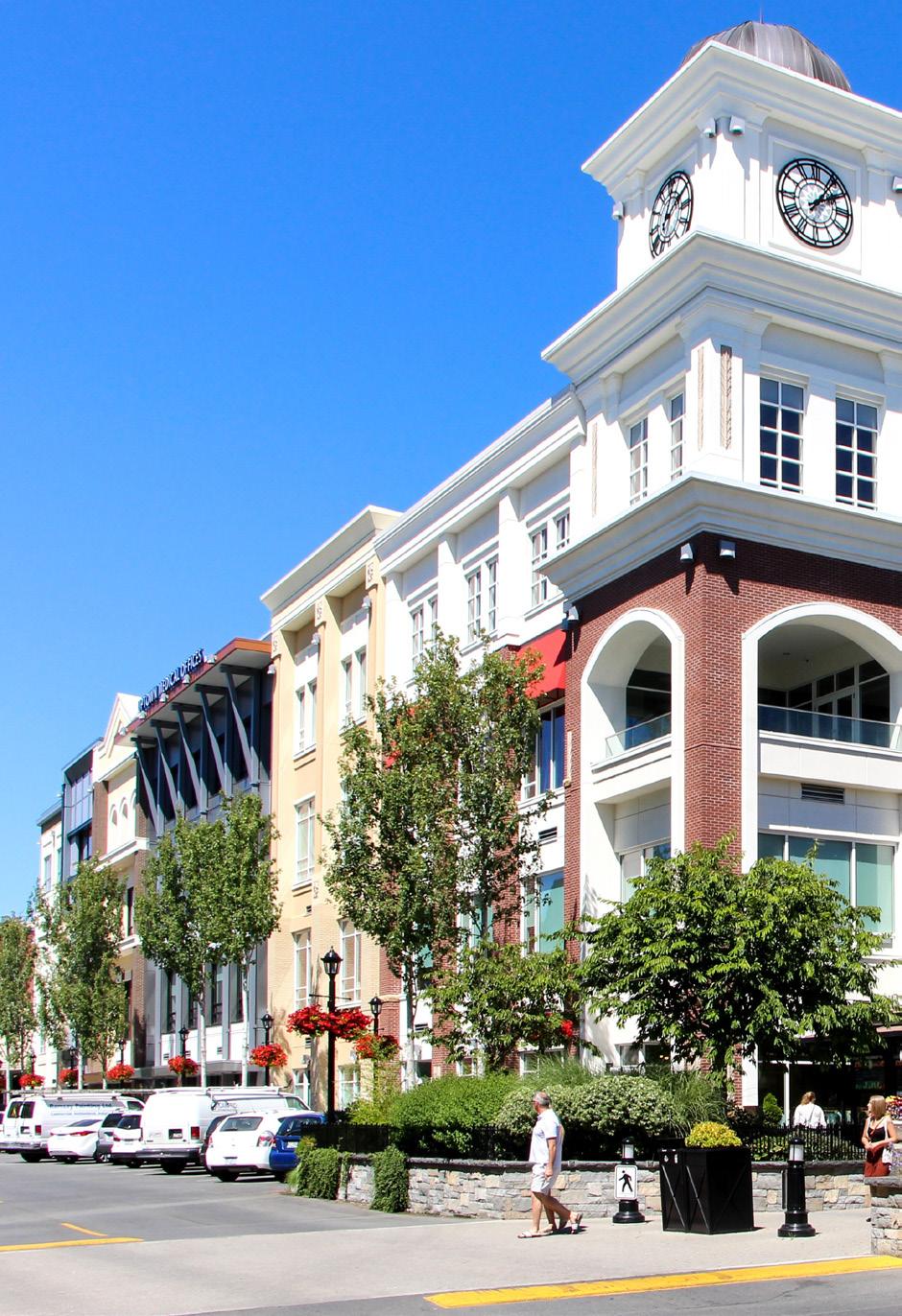


12 The information contained herein has been obtained through sources deemed reliable by Holmes Realty, but cannot be guaranteed for its accuracy. We recommend to the buyer that any information which is important should be obtained through independent verification. All measurements are approximate.


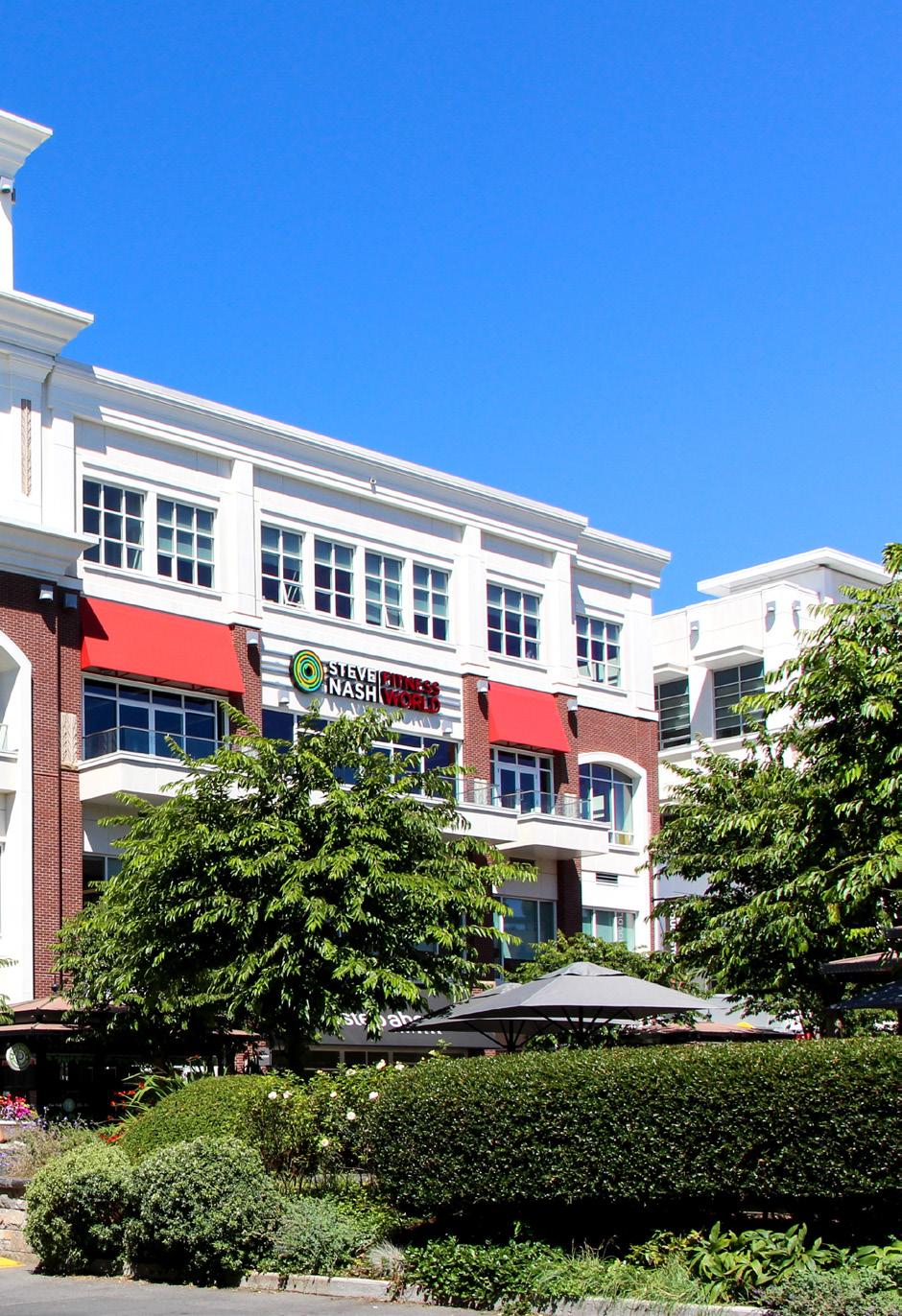


13 The information contained herein has been obtained through sources deemed reliable by Holmes Realty, but cannot be guaranteed for its accuracy. We recommend to the buyer that any information which is important should be obtained through independent verification. All measurements are approximate. Uptown Centre
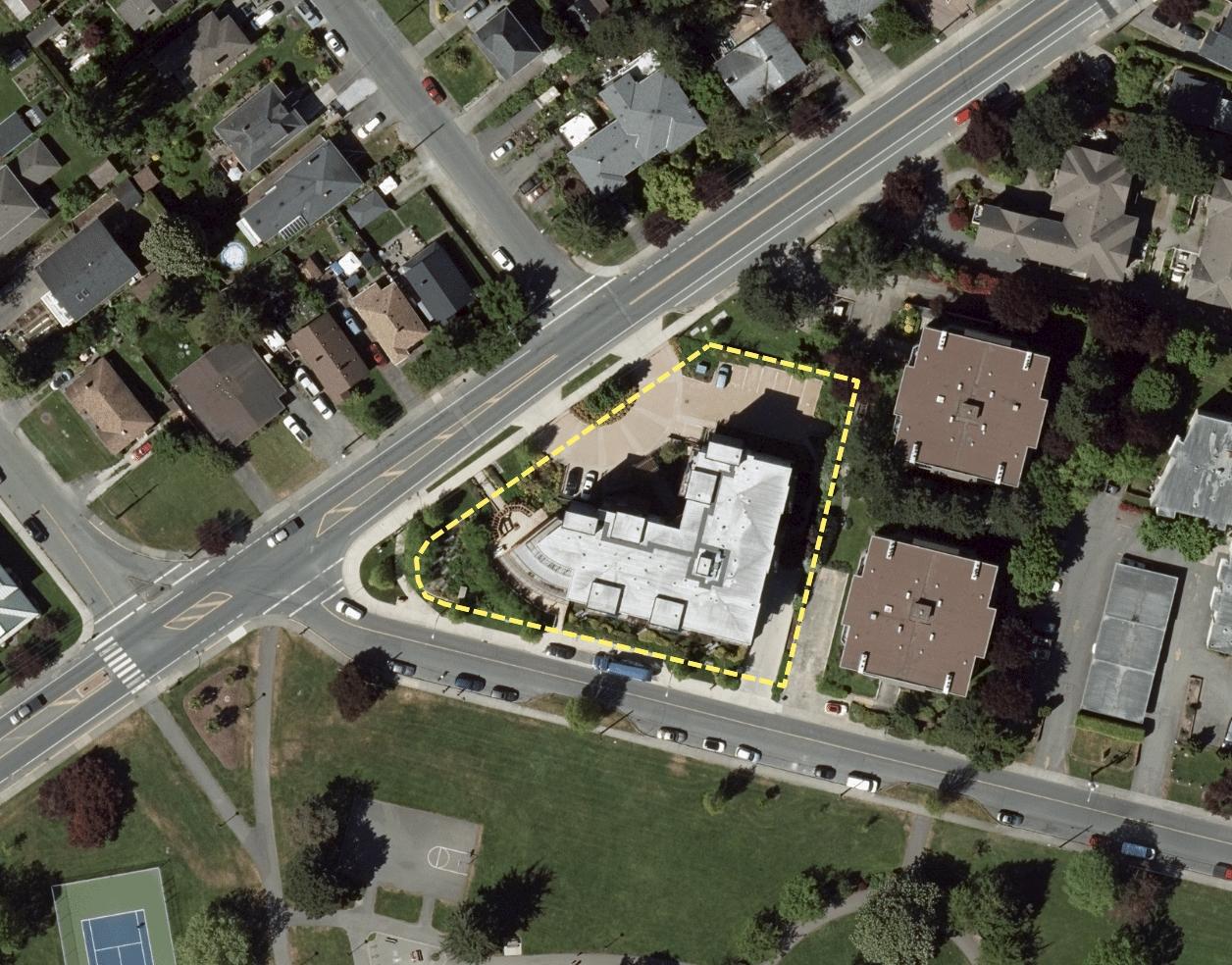




© Capital Regional District 50.8 NAD_1983_UTM_Zone_10N Meters 50.8 Notes Legend Important: This map is for general information purposes only. The Capital Regional District (CRD) makes no representations or warranties regarding the accuracy or completeness of this map or the suitability of the map for any purpose. This map is not for navigation The CRD will not be liable for any damage, loss or injury resulting from the use of the map or information on the map and the map may be changed by the CRD at any time. 25.4 0 1: 1,000 407-935 Cloverdale Avenue 14 The information contained herein has been obtained through sources deemed reliable by Holmes Realty, but cannot be guaranteed for its accuracy. We recommend to the buyer that any information which is important should be obtained through independent verification. All measurements are approximate.
FLOOR 380 SQ. FT. 9' CEILING HEIGHT
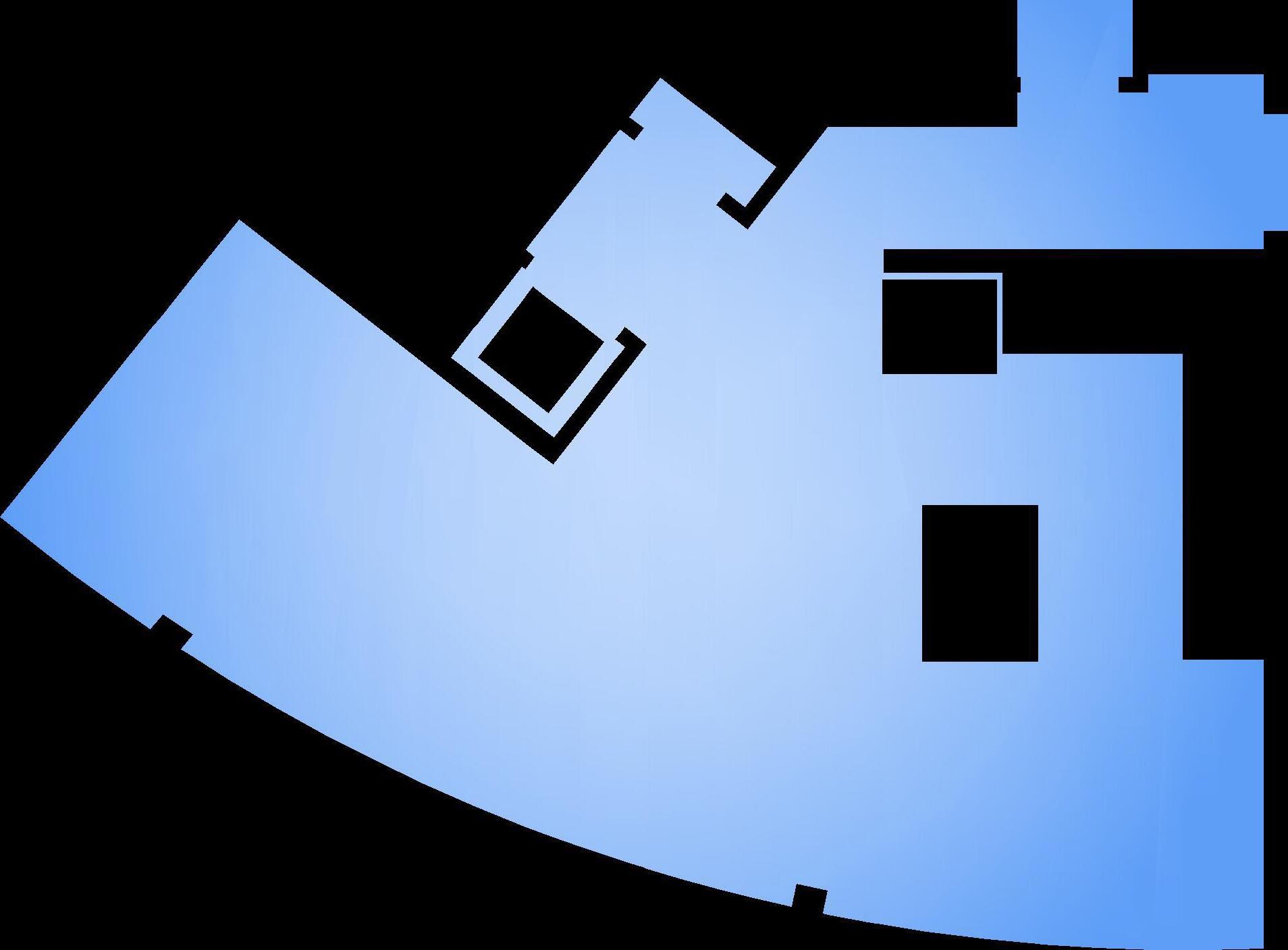
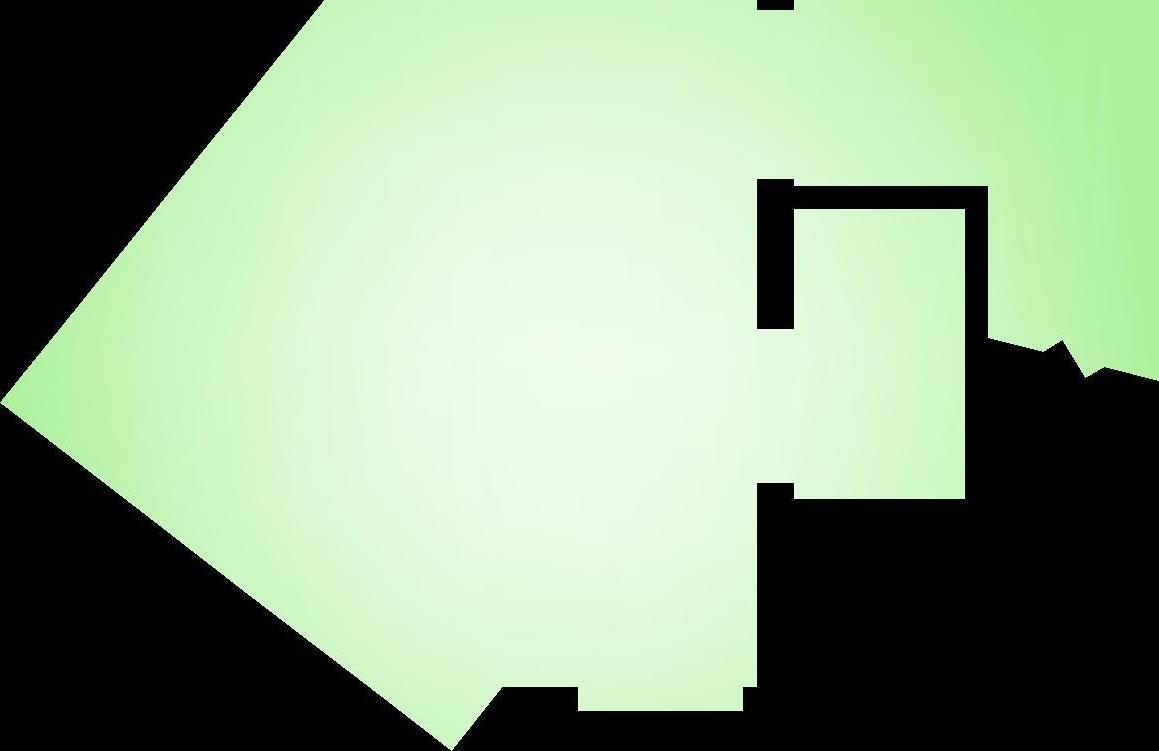

FLOOR 817 SQ. FT. 8'-5" CEILING HEIGHT


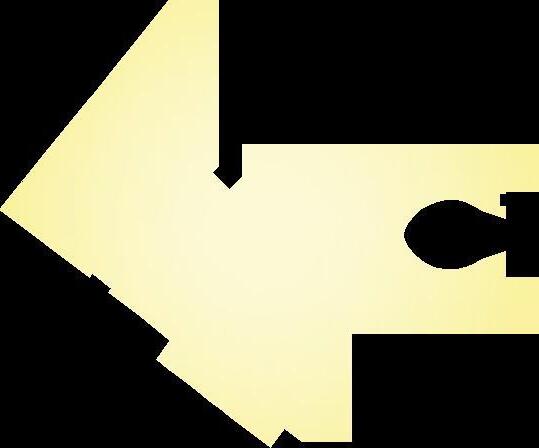
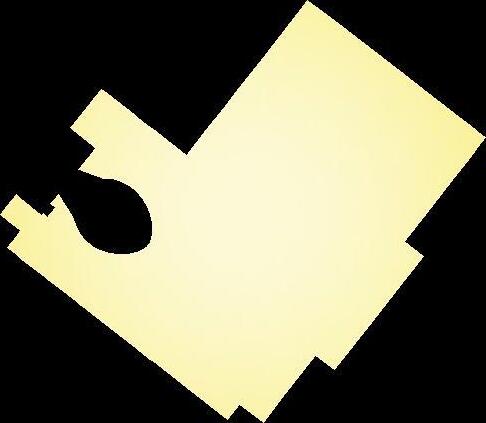
BEDROOM 13'-2" x 13'-0" BALCONY41'-3" 4'-2"x DINING ROOM 11'-4" x 7'-5" LIVING ROOM 22'-7" x 8'-10" KITCHEN 9'-8" x 10'-0" FR DW W/D 4 PC. BATH UP BALCONY 3'-0"x 30'-7" ENTRY 4'-0" x 9'-9" WALK-IN CLOSET 5'-0" x 5'-2" PRIMARY BEDROOM 11'-6" x 15'-6" BALCONY 33'-9" x 5'-11" 3 PC. ENS. DN BALCONY 4'-7" x 19'-9" FLOOR AREA (SQ. FT.) FINISHED BALCONY MAIN 817 268 UPPER 380 260 TOTAL 1197 528 UNIT 407935 CLOVERDALE AVENUE NOVEMBER 7, 2022 PREPARED FOR THE EXCLUSIVE USE OF HOLMES REALTY PLANS MAY NOT BE 100% ACCURATE, IF CRITICAL BUYER TO VERIFY. MAIN
UPPER
NORTH 0' SCALE 6' 3' 15 The information contained herein has been obtained through sources deemed reliable by Holmes Realty, but cannot be guaranteed for its accuracy. We recommend to the buyer that any information which is important should be obtained through independent verification. All measurements are approximate.
Holmes Realty Ltd. 2481 Beacon Ave. Sidney, BC V8L1X9 Canada
Phone: 250-656-0911
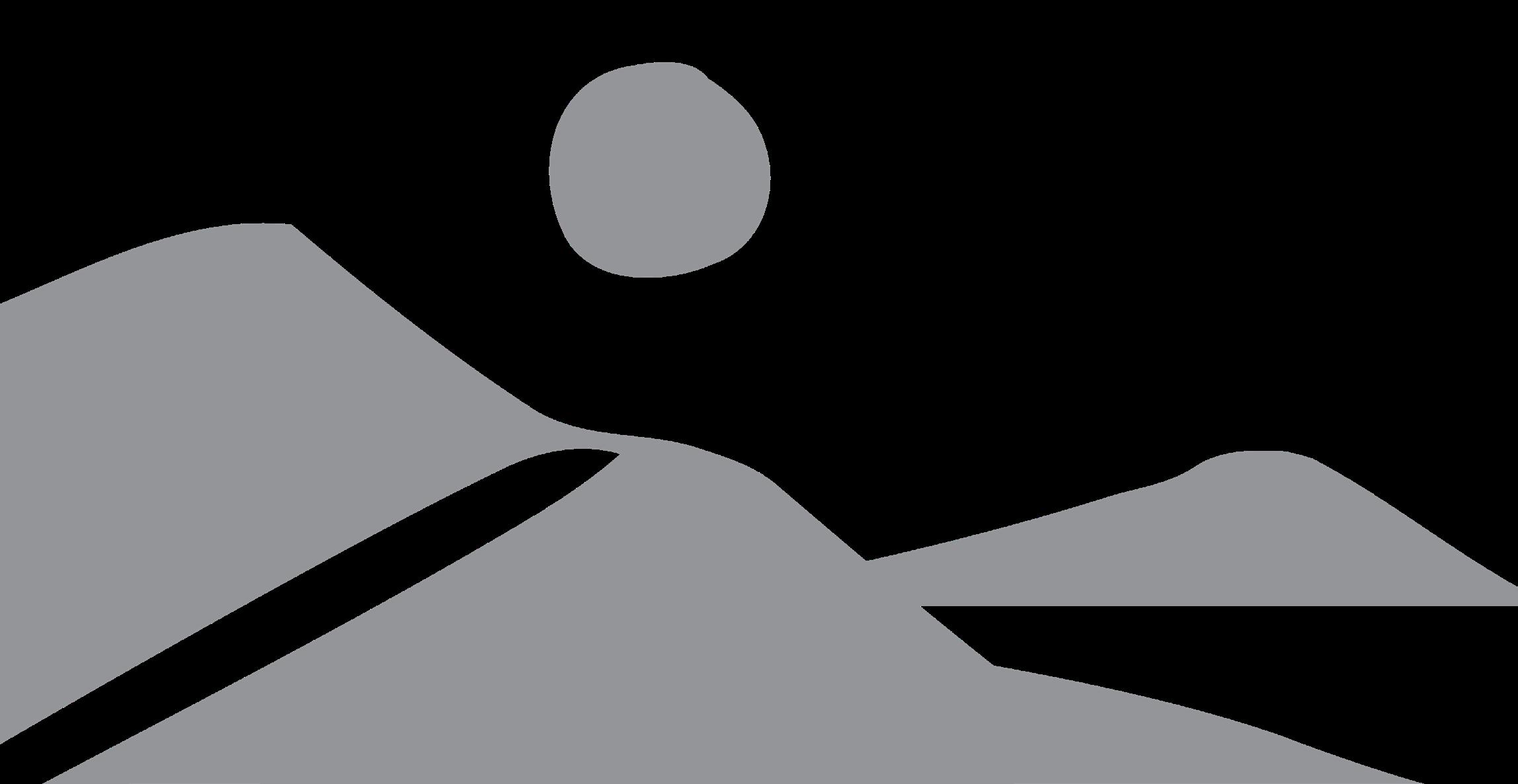
Fax: 250-656-2435
Toll Free: 1-877-656-0911
rick.cochrane@holmesrealty.com www.HolmesRealty.com
The information contained herein has been obtained through sources deemed reliable by Holmes Realty Ltd., but cannot be guaranteed for its accuracy. We recommend to the buyer that any information, which is of special interest, should be obtained through independent verification. All measurements are approximate.
copyright © 2023 Holmes Realty Ltd.
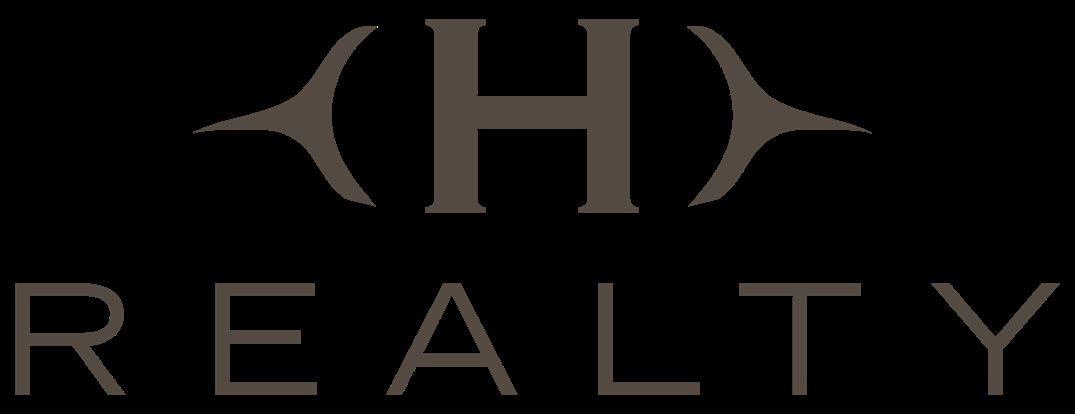
This publication is protected by international






















































