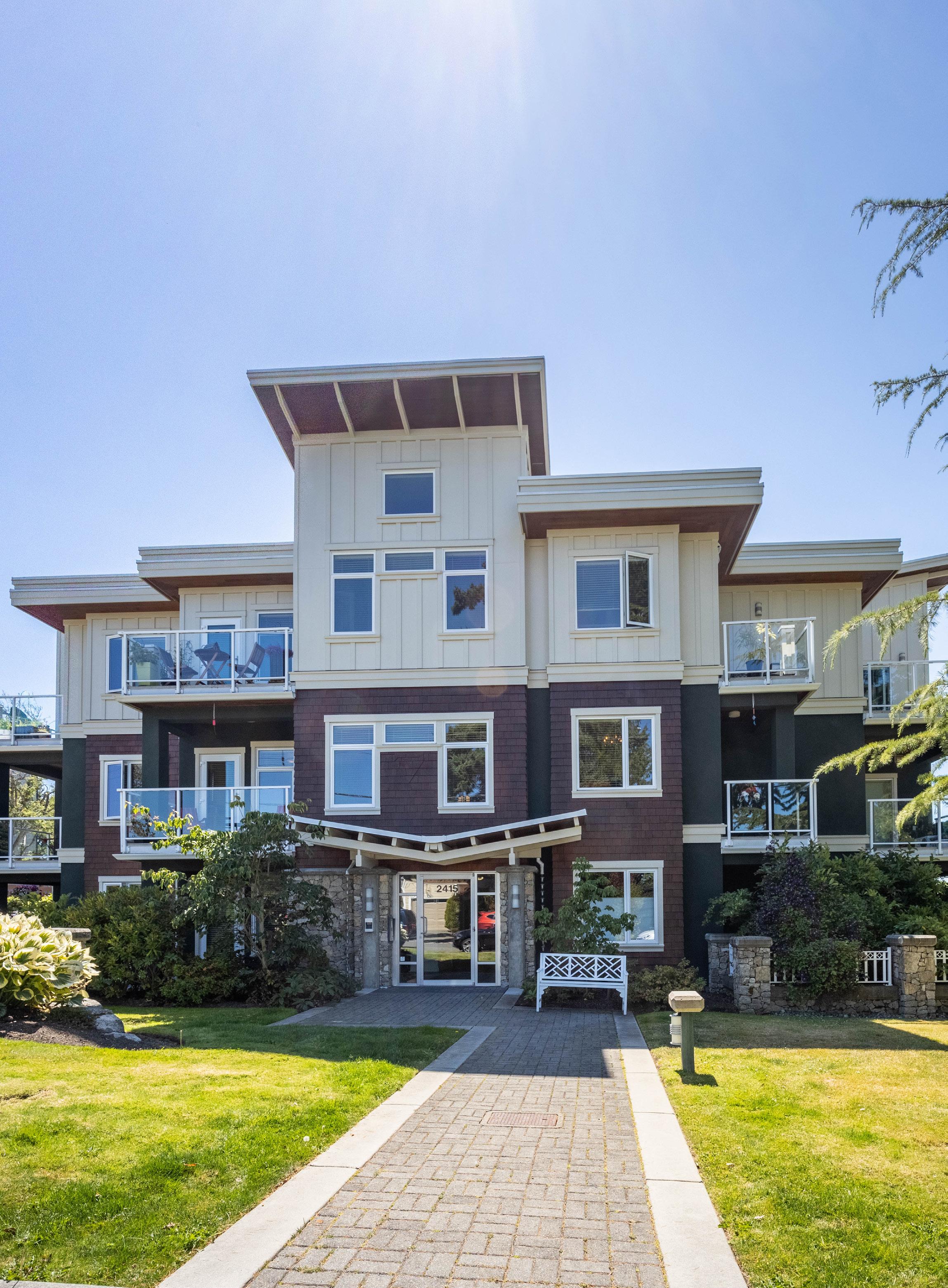
202-2415 AMHERST
Welcome to Pacific Walk
Welcome to Pacific Walk, a stunning West Coast Contemporary complex, located in the desirable & quiet Robert’s Bay area of Sidney. This 2 bed, 2 bath 1013 square foot oasis boasts contemporary finishings & offers the perfect balance of luxury & coastal living. Hardwood floors flow throughout the open concept living space. The modern kitchen features granite counters & SS appliances, perfect for the aspiring chef in you. Primary is spacious & offers a spa like ensuite. Follow the sun or the shade w 2 balconies or
watch the sunrise/sunset from the fabulous 2000 square foot roof top deck w stunning ocean & mountain views. Covered parking, storage, blocks to the beach, pets & BBQ’s allowed. Call us today to schedule a viewing and embark on the coastal living experience you’ve been dreaming of!
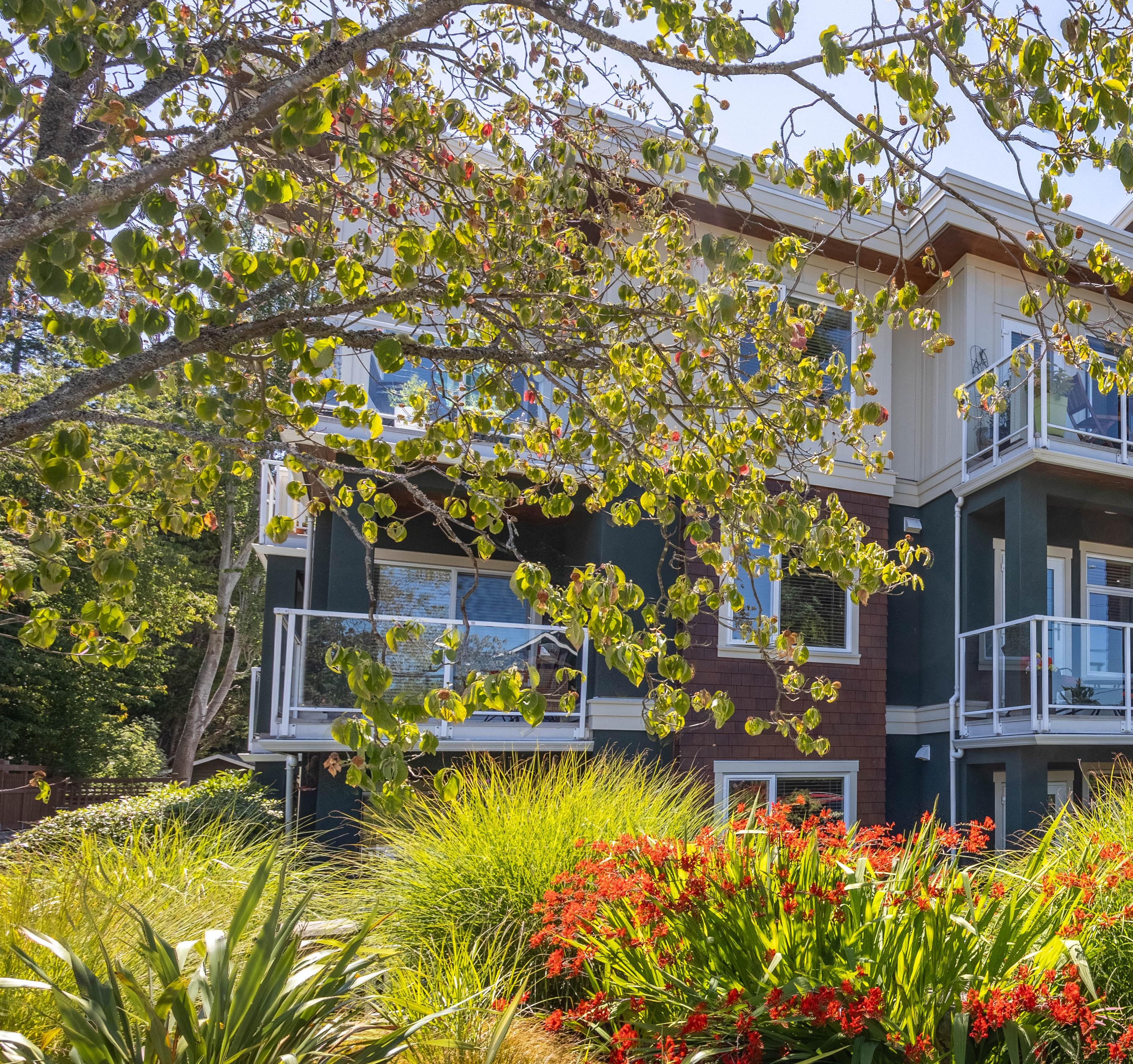
2
PRESENTED BY THE


3

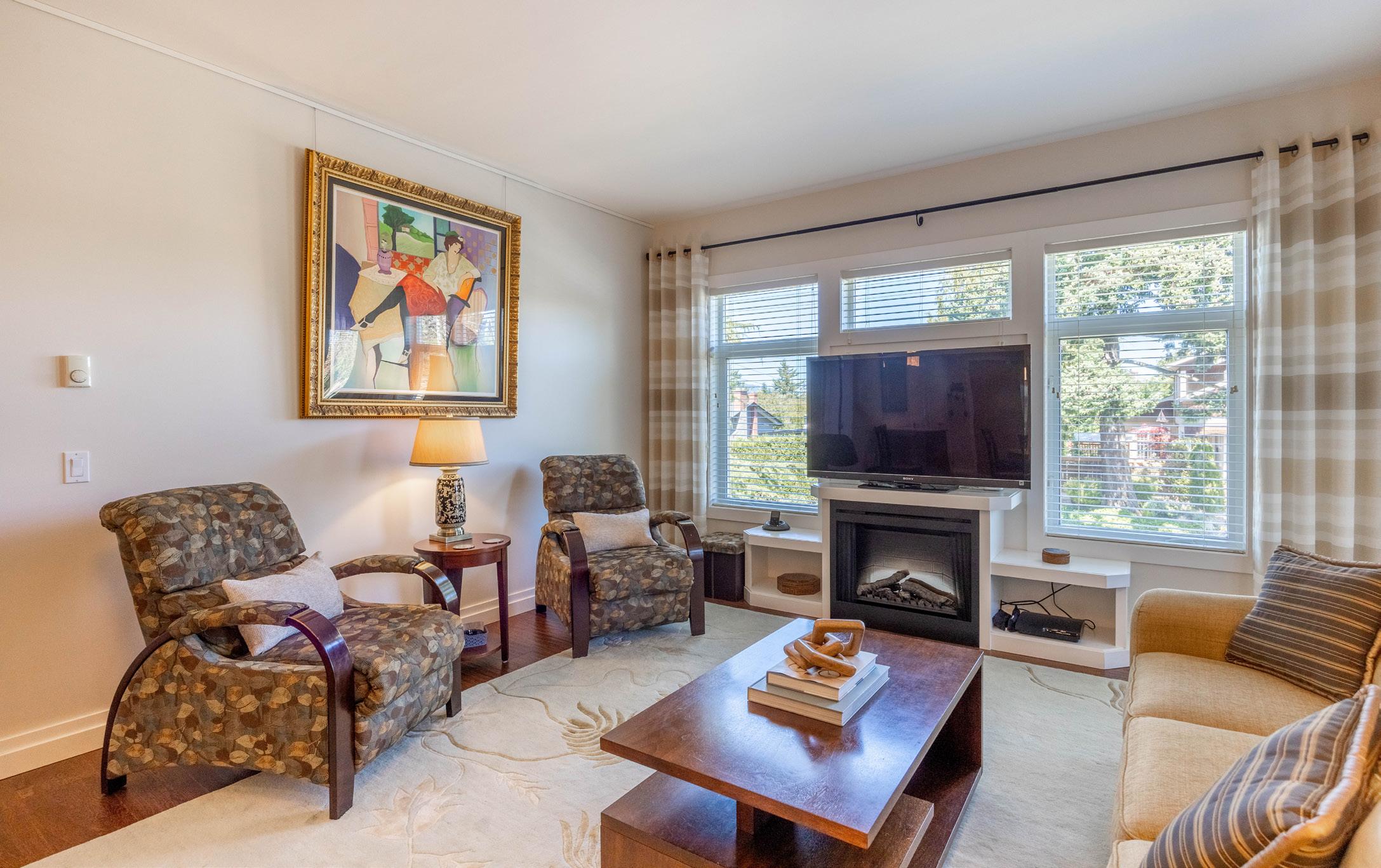

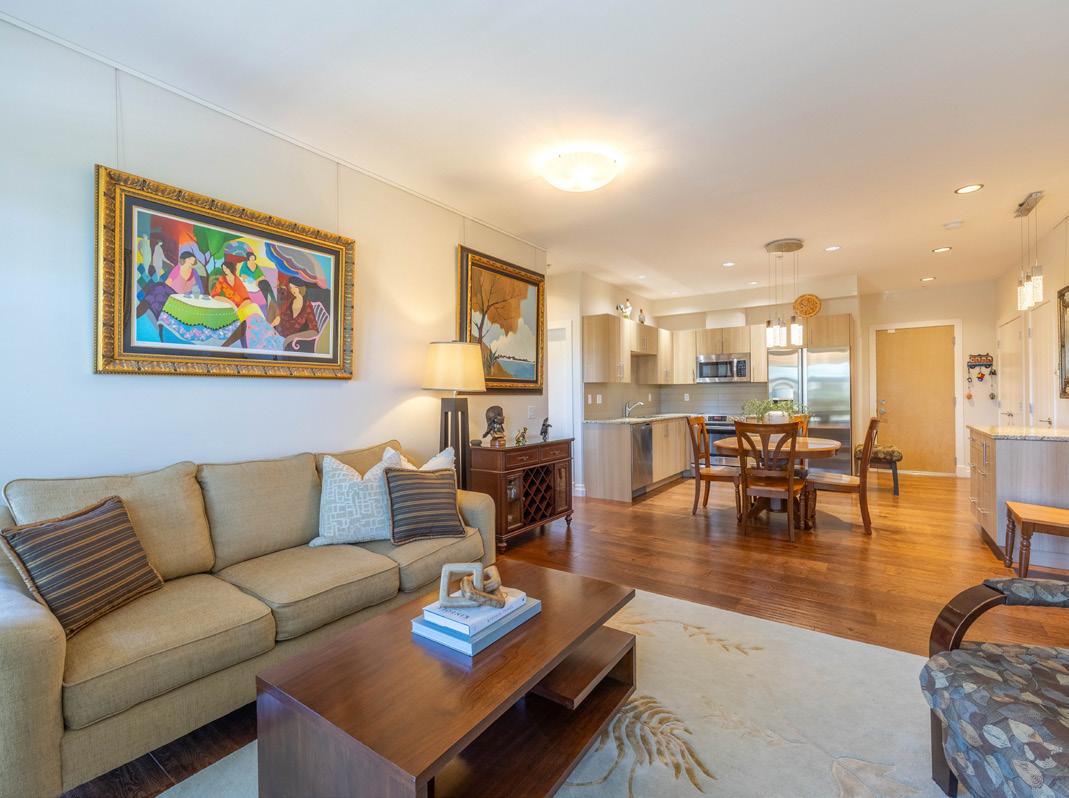
4


5


6
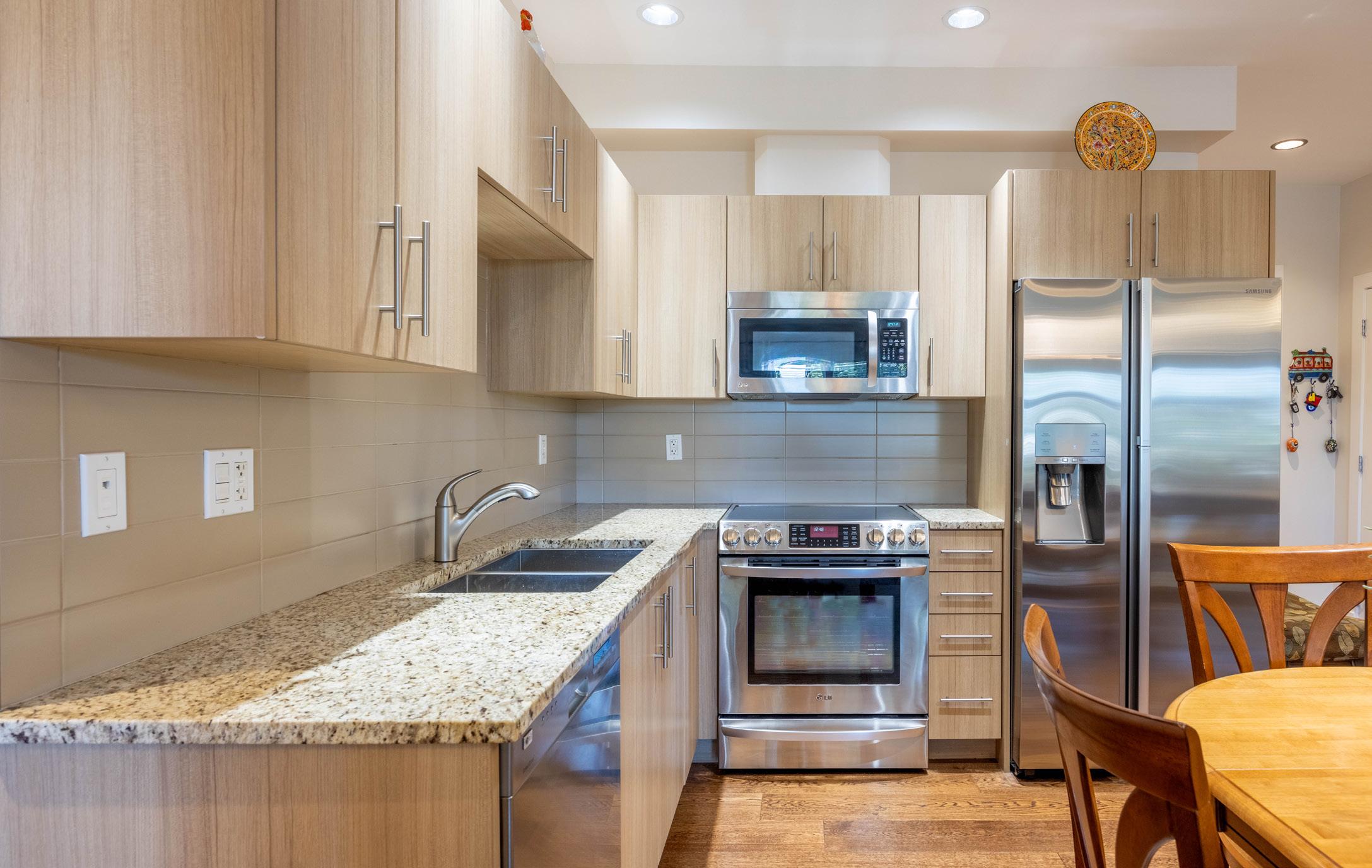

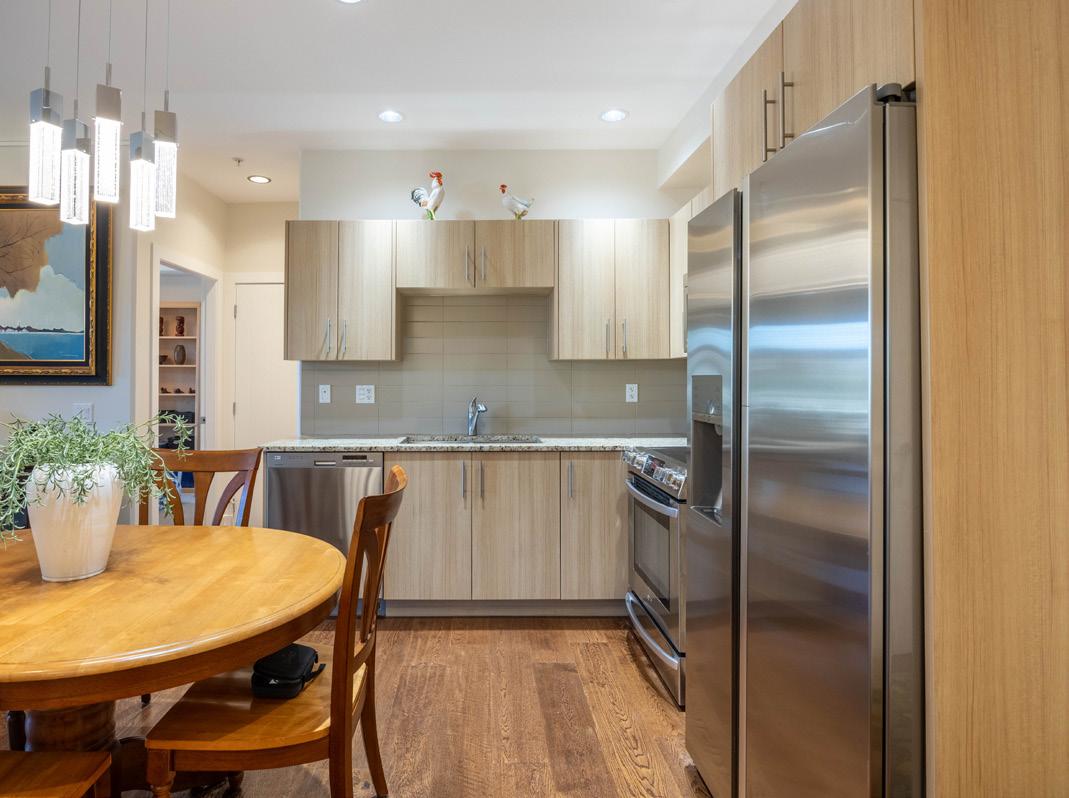
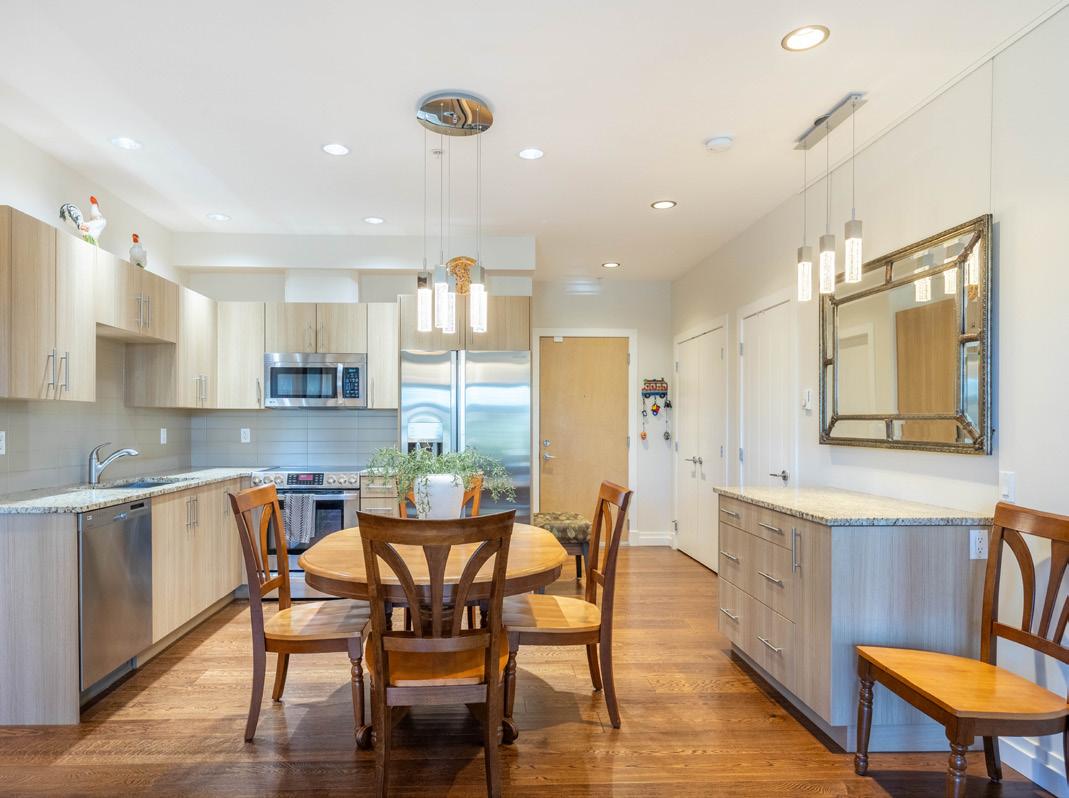
7

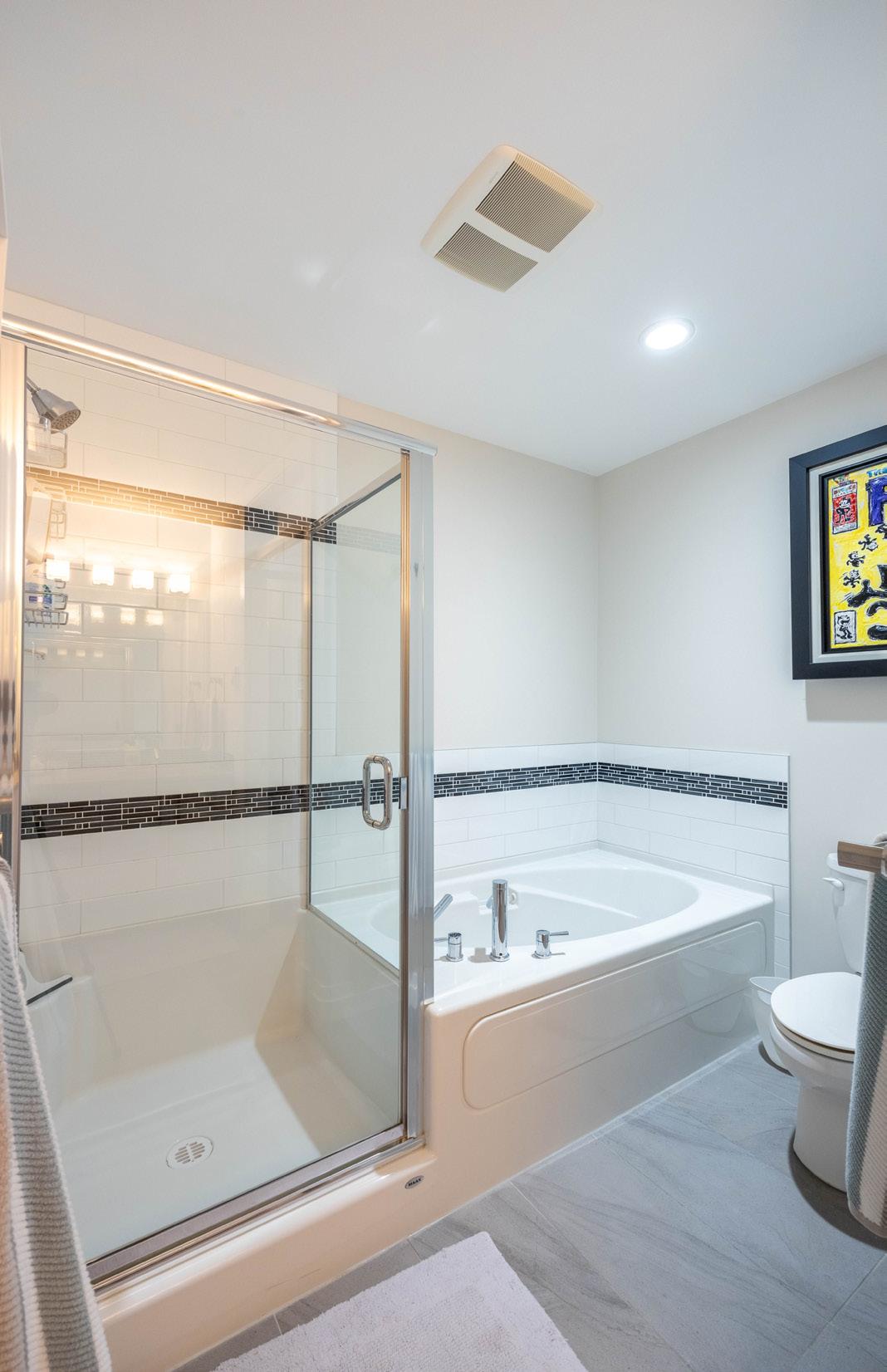
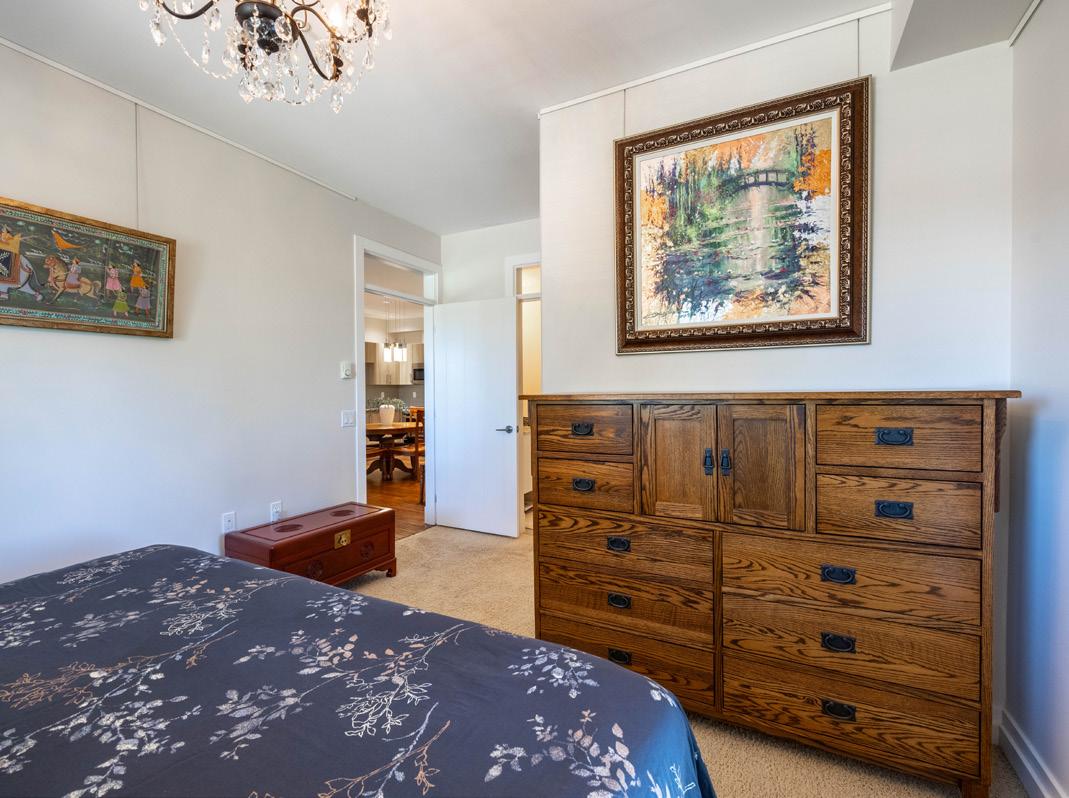
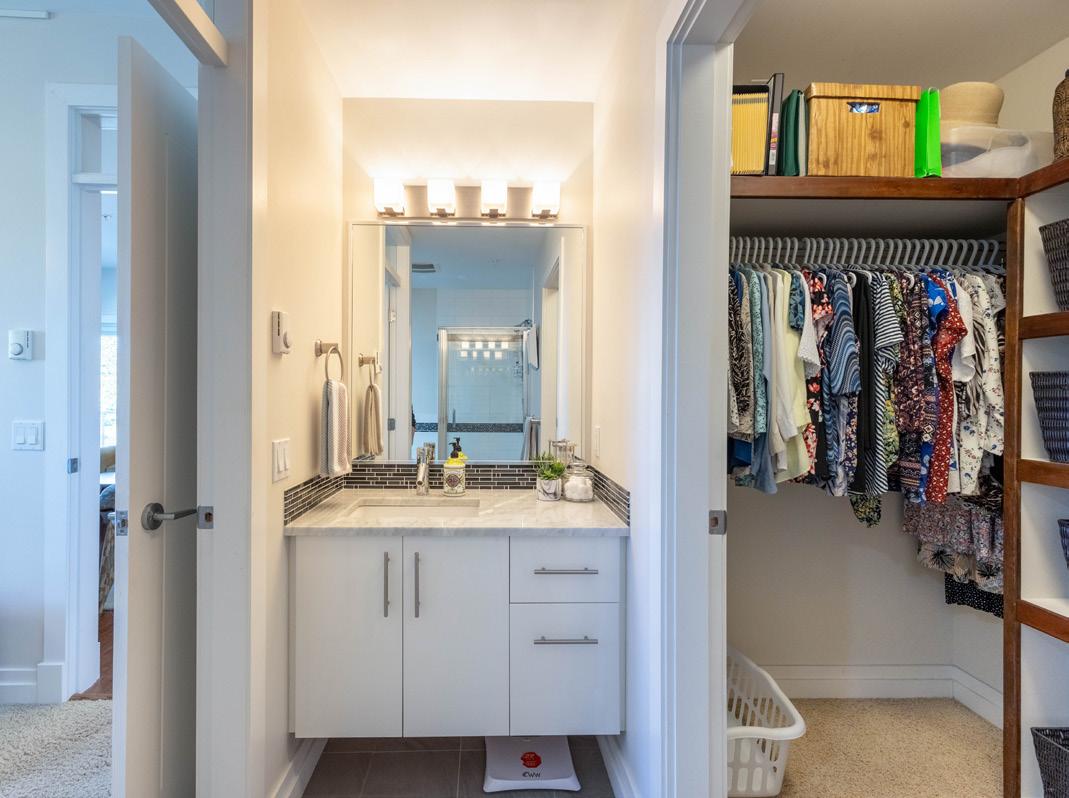
8
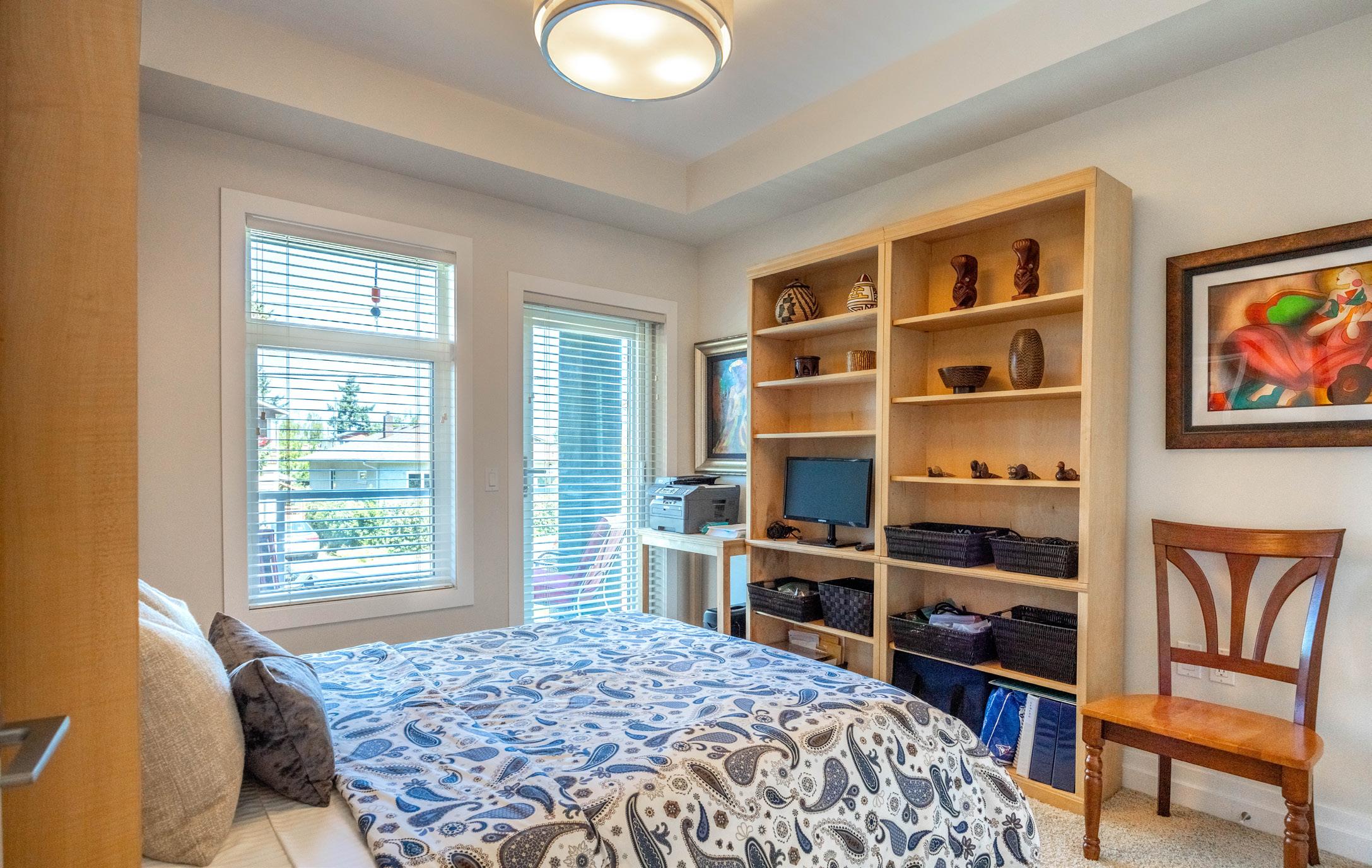
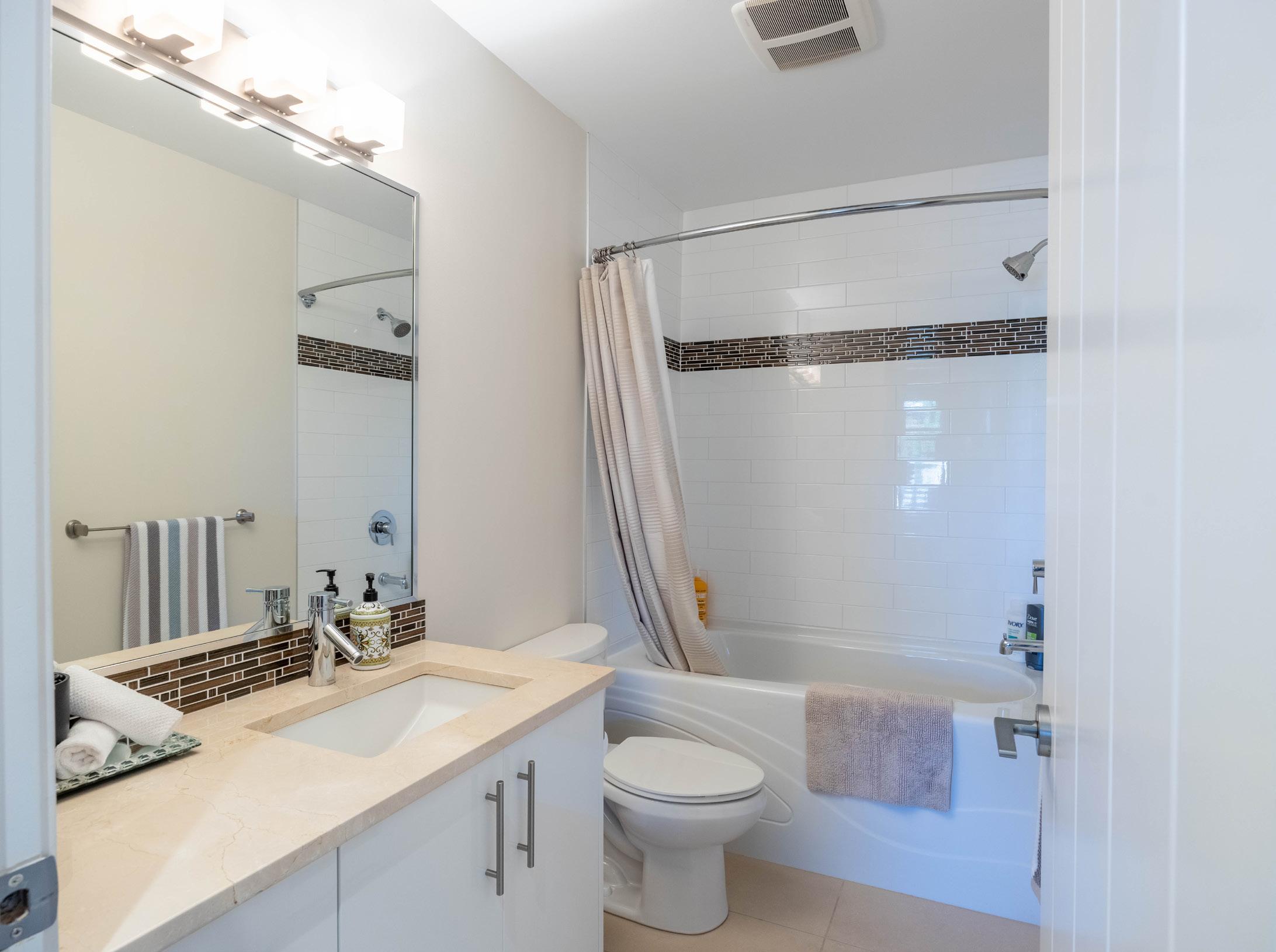
9
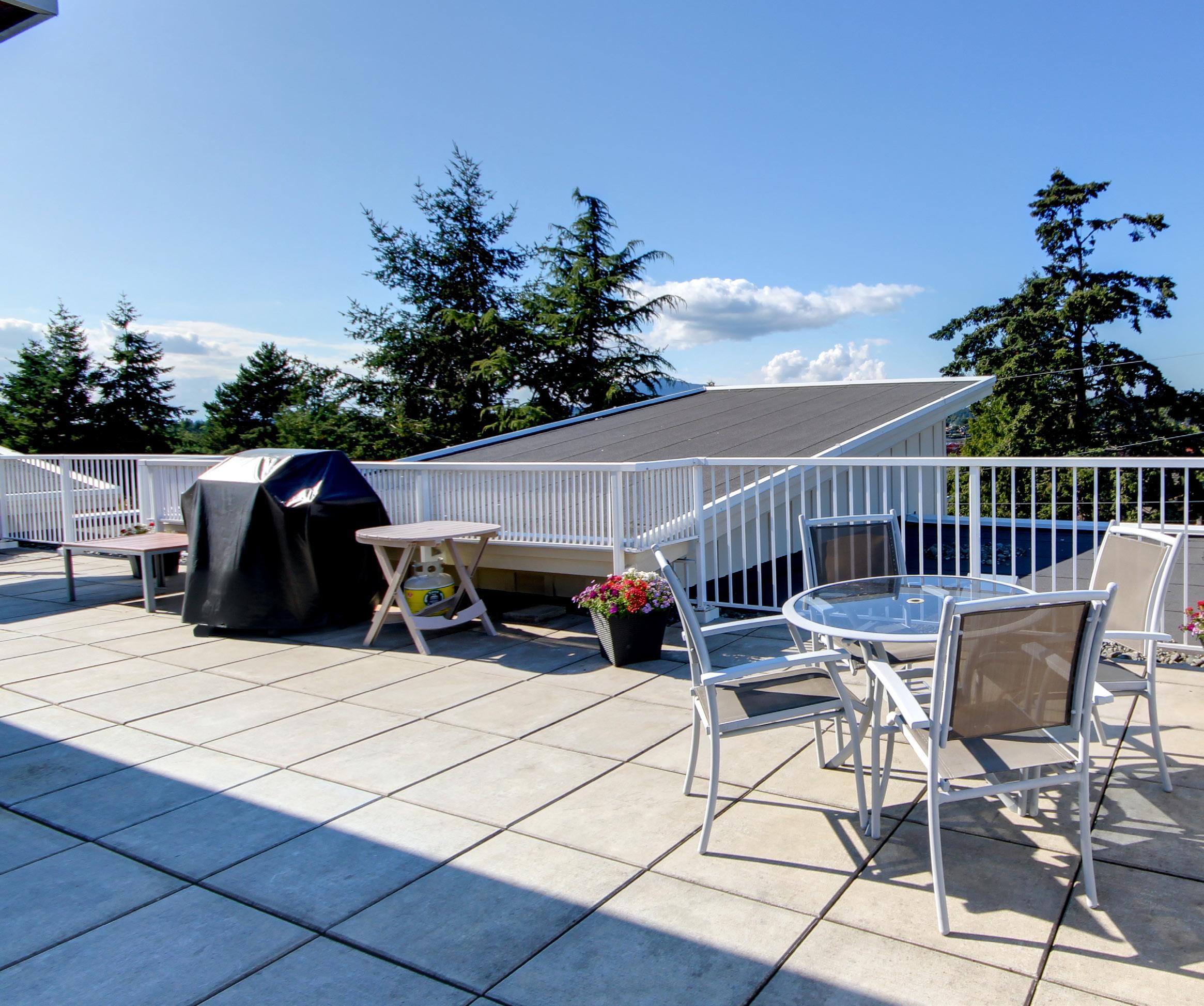

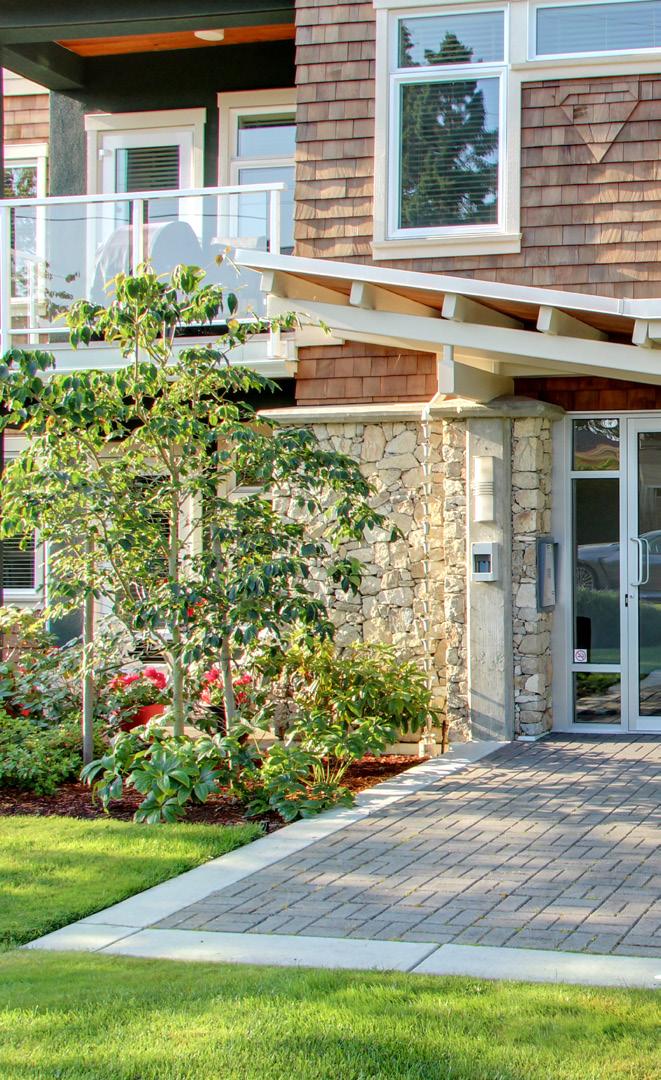
10


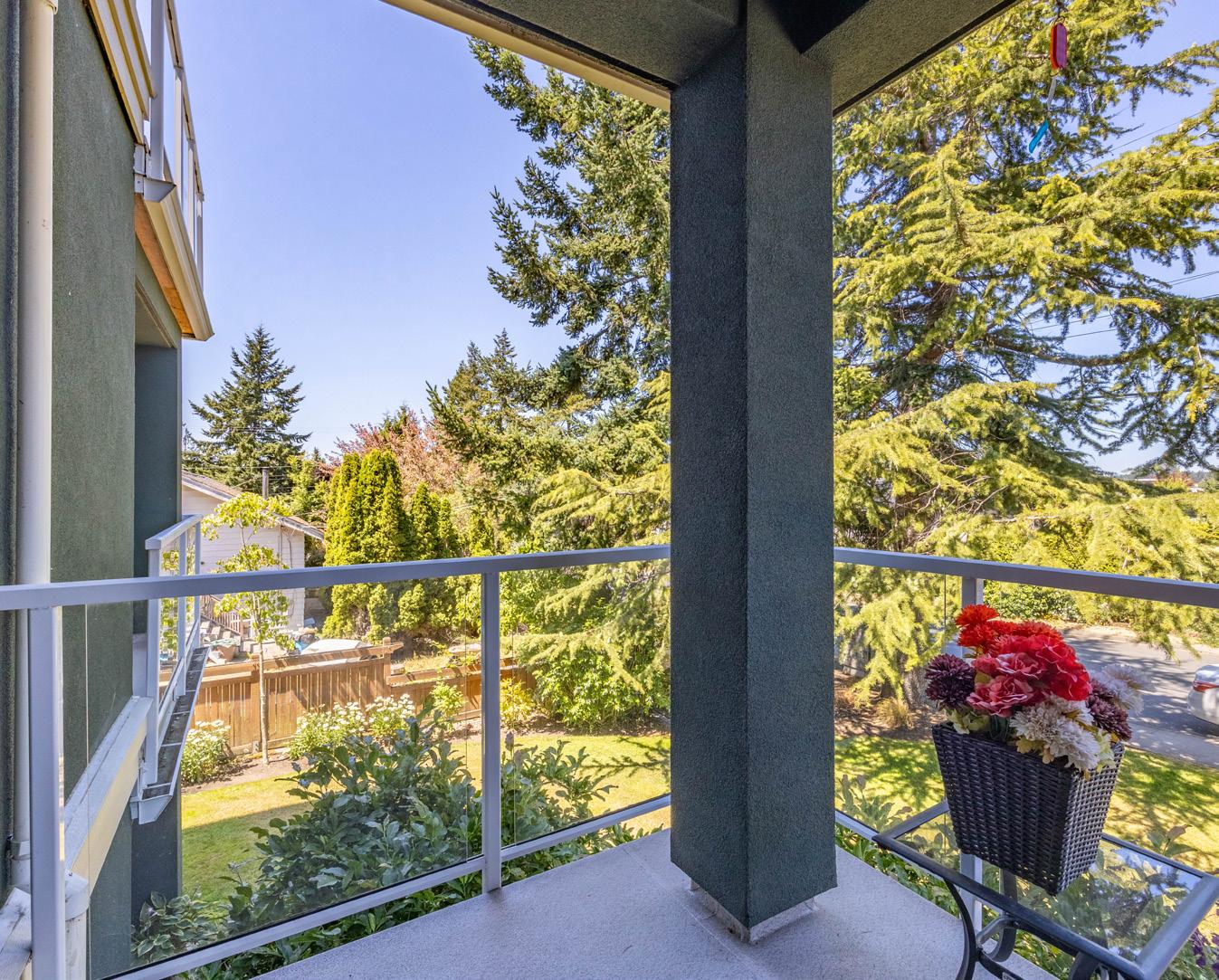
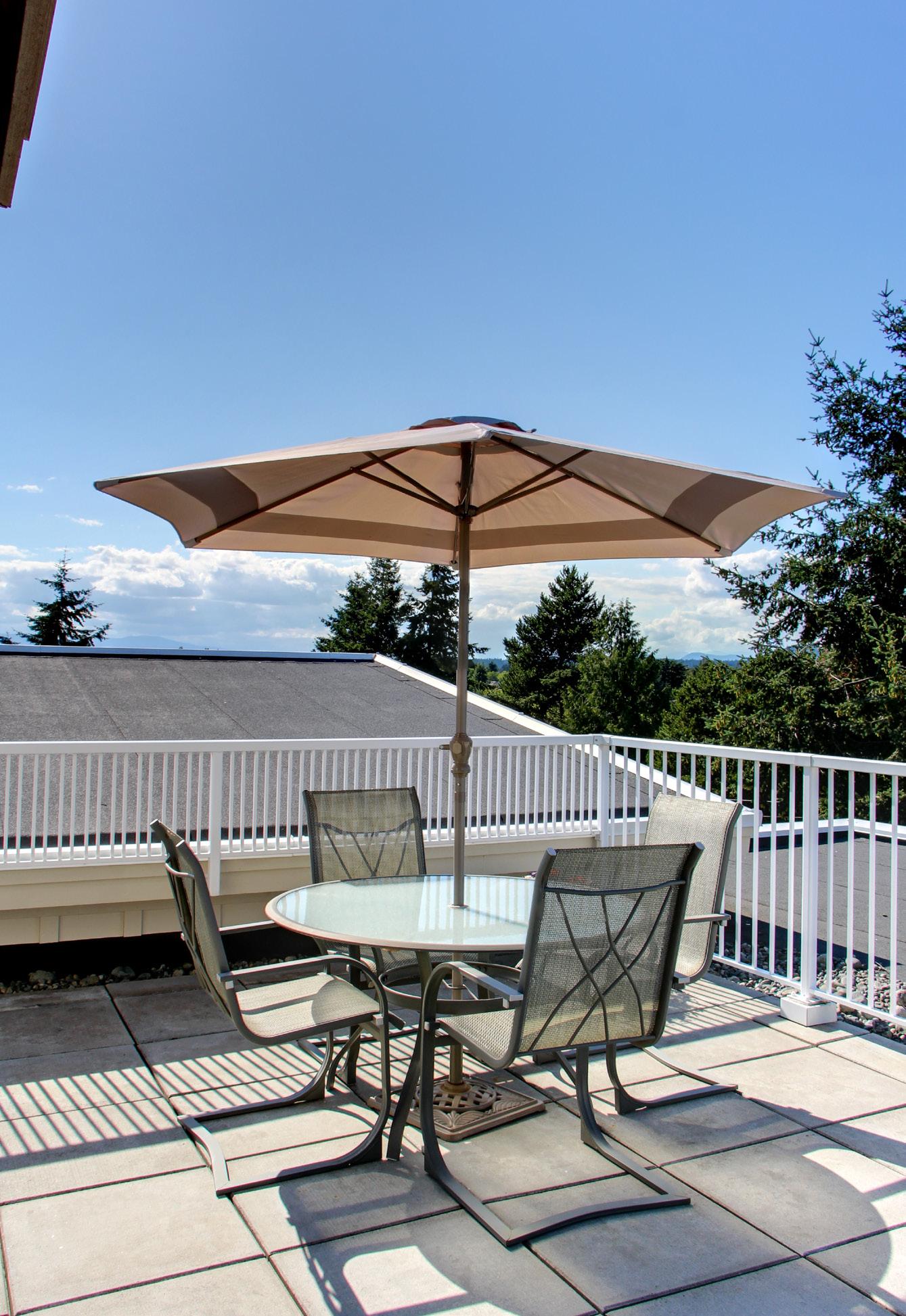 Roof-Top Deck
Roof-Top Deck
11
Roof-Top Deck
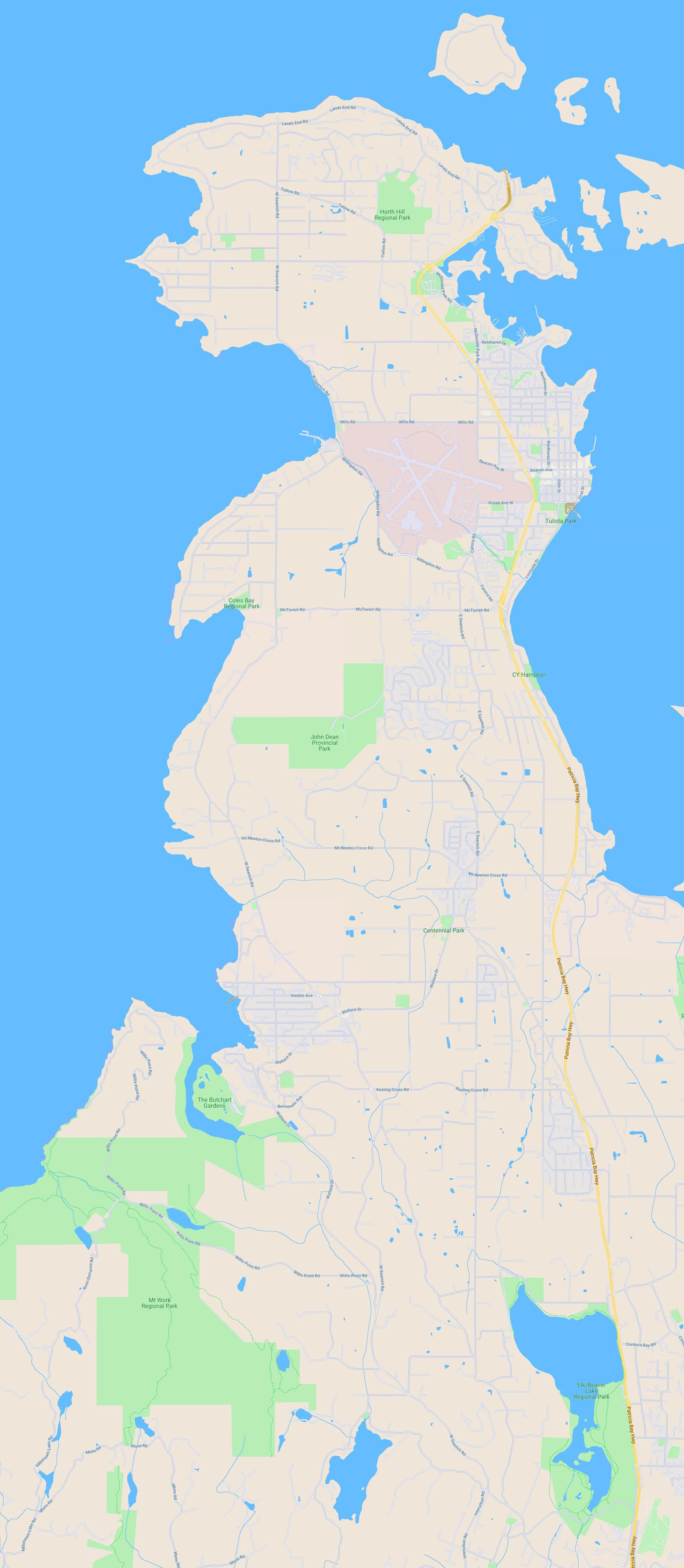

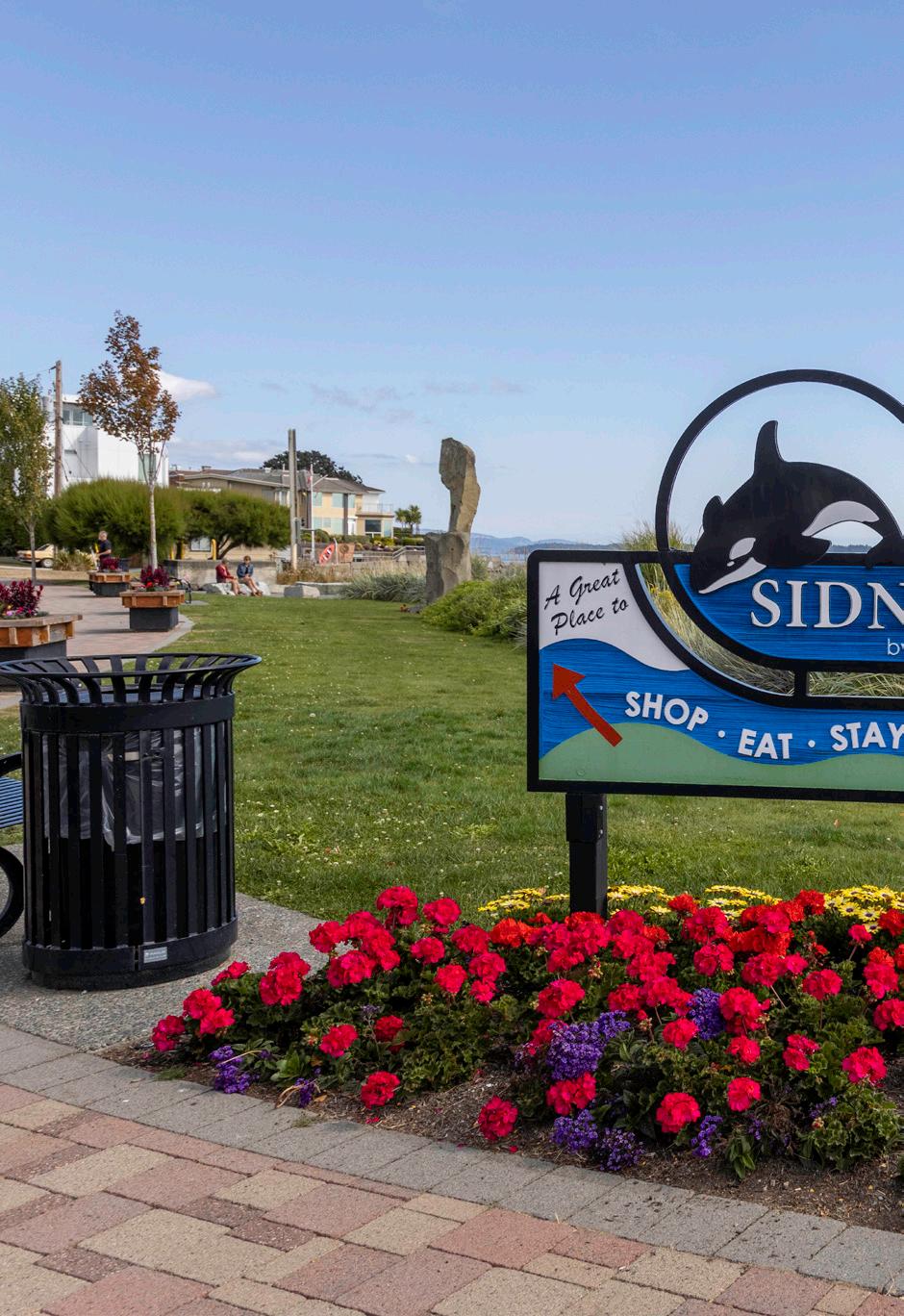

12 The information contained herein has been obtained through sources deemed reliable by Holmes Realty, but cannot be guaranteed for its accuracy. We recommend to the buyer that any information which is important should be obtained through independent verification. All measurements are approximate.





The information contained herein has been obtained through sources deemed reliable by Holmes Realty, but cannot be guaranteed for its accuracy. We recommend to the buyer that any information which is important should be obtained through independent verification. All measurements are approximate.
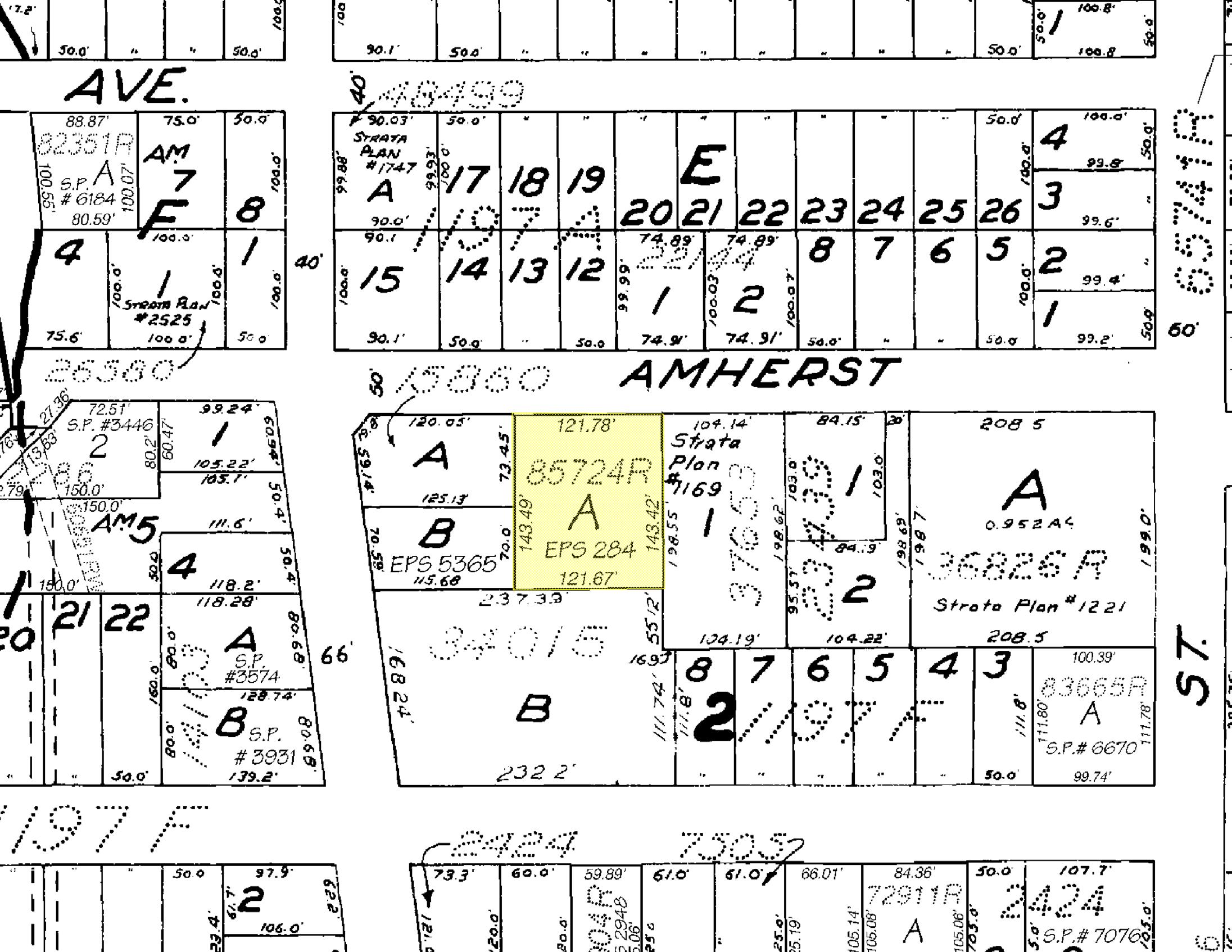
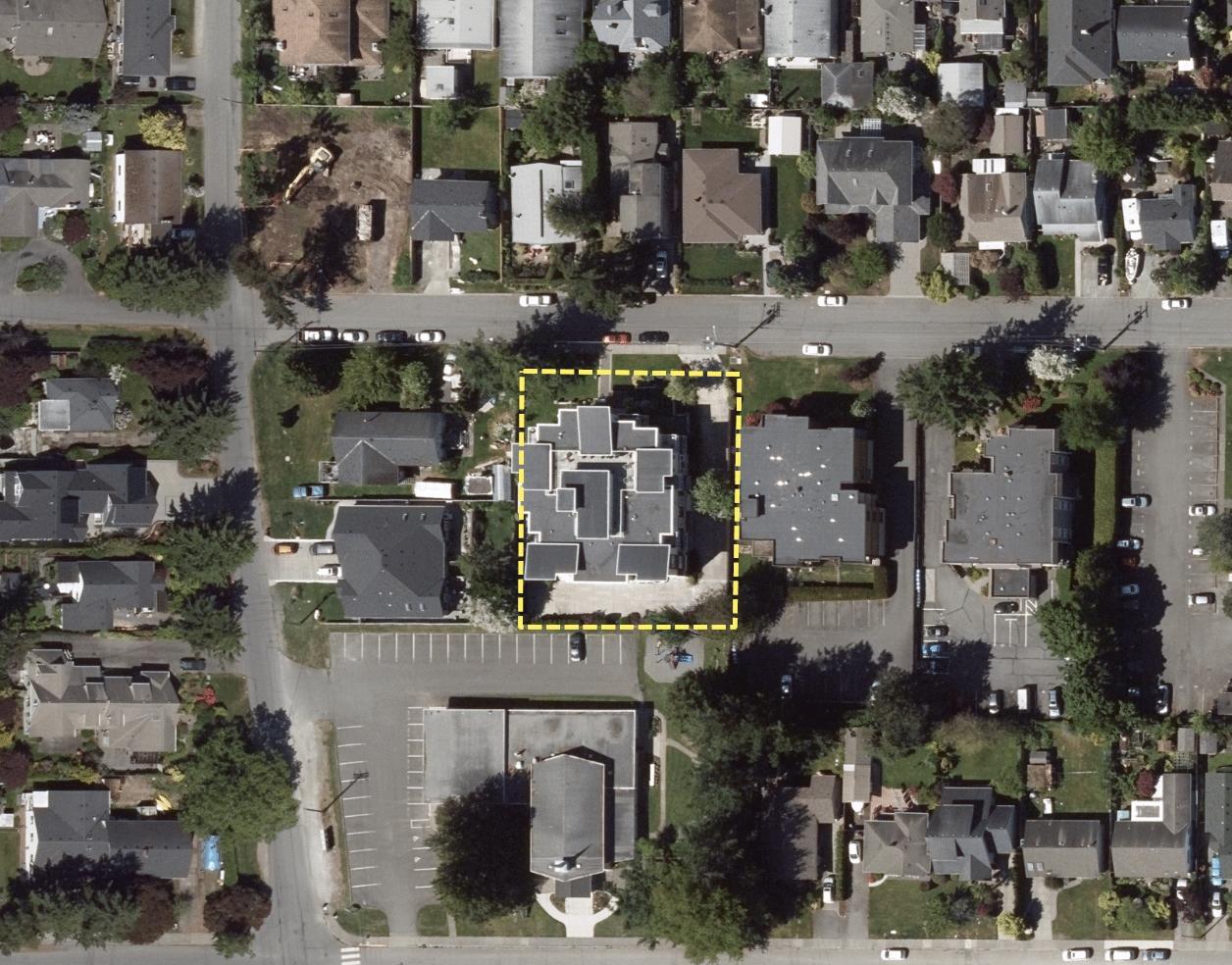

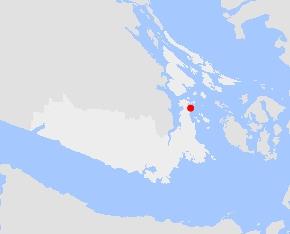

© Capital Regional District 50.8 NAD_1983_UTM_Zone_10N Meters 50.8 Notes Legend Important: This map is for general information purposes only. The Capital Regional District (CRD) makes no representations or warranties regarding the accuracy or completeness of this map or the suitability of the map for any purpose. This map is not for navigation The CRD will not be liable for any damage, loss or injury resulting from the use of the map or information on the map and the map may be changed by the CRD at any time. 25.4 0 1: 1,000 202-2415 Amherst Avenue 14 The information contained herein has been obtained through sources deemed reliable by Holmes Realty, but cannot be guaranteed for its accuracy. We recommend to the buyer that any information which is important should be obtained through independent verification. All measurements are approximate.
UNIT 202 - 2415 AMHERST AVENUE
1013 SQ. FT. 8'-10" CEILING







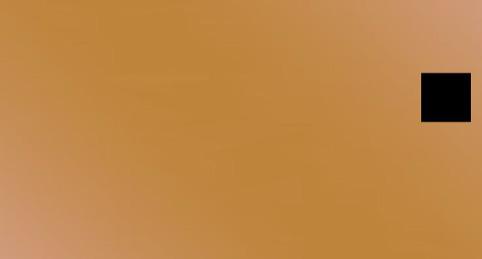

BALCONY 5'-9" x 7'-2" BALCONY 11'-2" x 6'-0" BEDROOM 10'-6" x 11'-1" WALLBED PRIMARY BEDROOM 11'-10" x 11'-2" 4 PC. ENSUITE WALK-IN CLOSET 6'-0" x 4'-3" HW W/D STORAGE 8'-7" x 4'-4" ENTRY 5'-1" x 6'-0" KITCHEN 14'-1" x 8'-4" FR DW 4 PC. BATH FP DINING AREA 13'-7" x 8'-0" LIVING ROOM 13'-7" x 12'-5" NORTH
HEIGHT FLOOR AREA (SQ. FT.) FINISHED BALCONY SECOND 1013 108 UNIT 202 - 2415 AMHERST AVENUE JULY 19, 2023 PREPARED FOR THE EXCLUSIVE USE OF HOLMES REALTY PLANS MAY NOT BE 100% ACCURATE, IF CRITICAL BUYER TO VERIFY. 0' SCALE 6' 3' 15 The information contained herein has been obtained through sources deemed reliable by Holmes Realty, but cannot be guaranteed for its accuracy. We recommend to the buyer that any information which is important should be obtained through independent verification. All measurements are approximate.
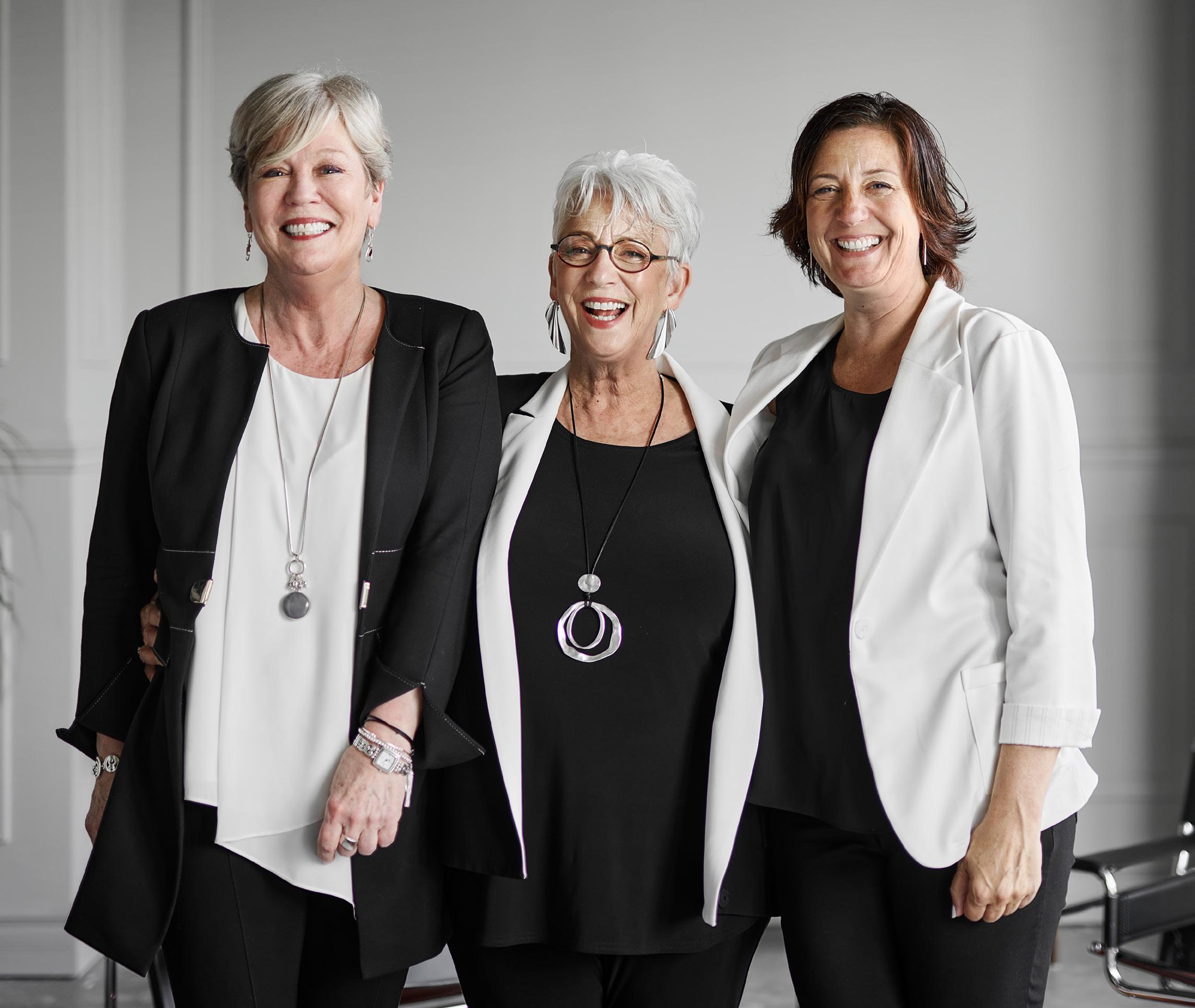

Connecting people with the right spaces. MHCOLLECTIVE.CA Holmes Realty Ltd - 2481 Beacon Ave. Sidney, BC V8L1X9 Canada Phone: 250-656-0911 - Fax: 250-656-2435 - Toll Free: 1-877-656-0911 michelesteam@holmesrealty.com The information contained herein has been obtained through sources deemed reliable by Holmes Realty Ltd., but cannot be guaranteed for its accuracy. We recommend to the buyer that any information, which is of special interest, should be obtained through independent verification. All measurements are approximate. This publication is protected by international copyright © 2023 Holmes Realty Ltd.




























 Roof-Top Deck
Roof-Top Deck
























