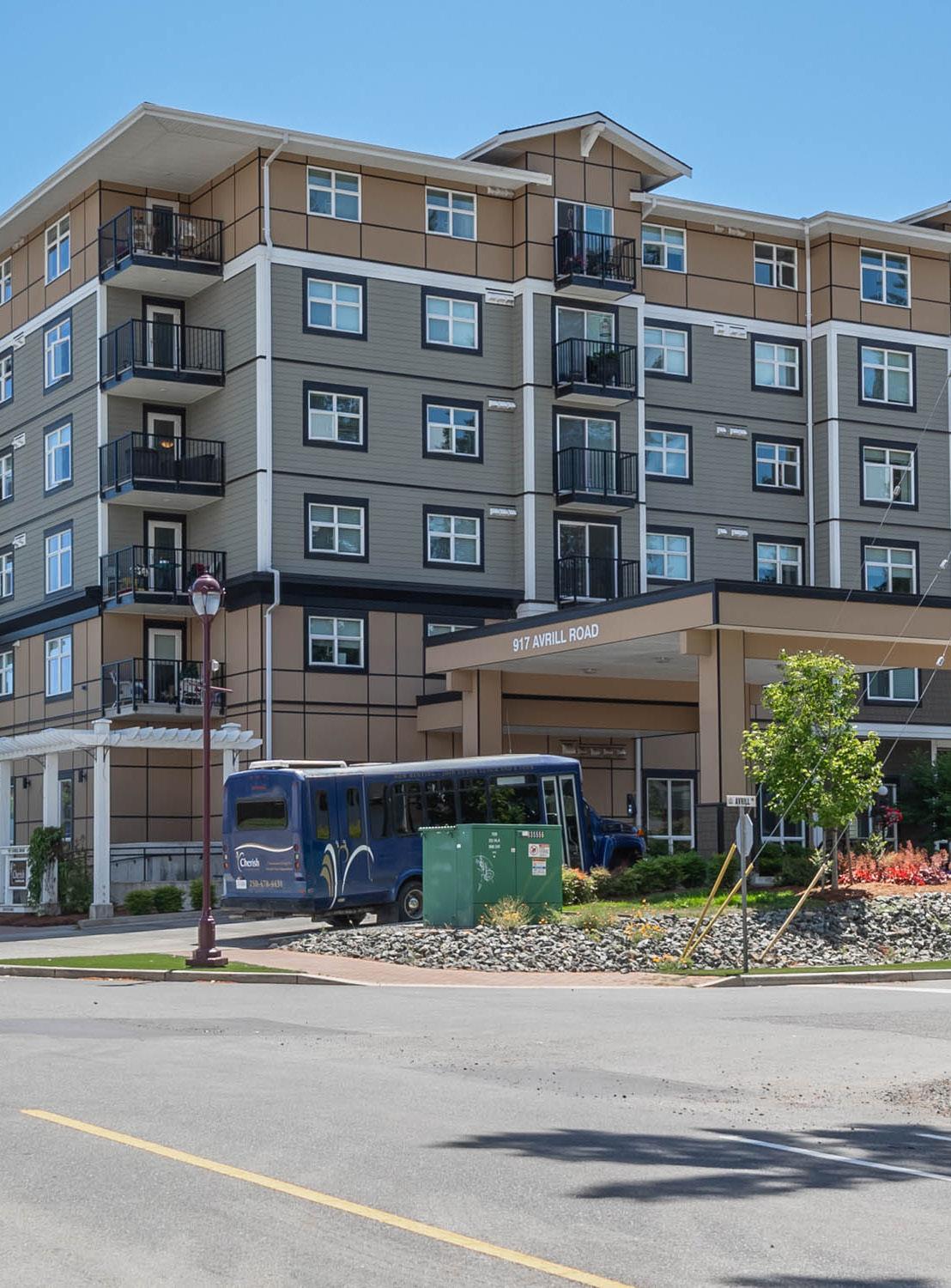

306-917 AVRILL
Welcome to Cherish
Welcome to Cherish, a luxurious community designed for individuals aged 55 and above where you have the freedom to choose between independent or assisted living options. As an owner, you can enjoy independent living while making use of the exceptional building amenities. Alternatively, you can upgrade to access additional services, tailoring your experience to meet your specific needs. This well-lit and immaculate condo features an
open-plan kitchen with plenty of cabinet & counter space, spacious master bedroom with en-suite bathroom, in-suite laundry facilities, a charming balcony overlooking the courtyard, parking, secure storage unit. The strata fee covers various amenities such as morning coffee/tea with pastries, access to the art room, workshop, theatre, gym, organized outings, hot water, and scooter plug-in. Owners also have the option to select an affordable “Lifestyle
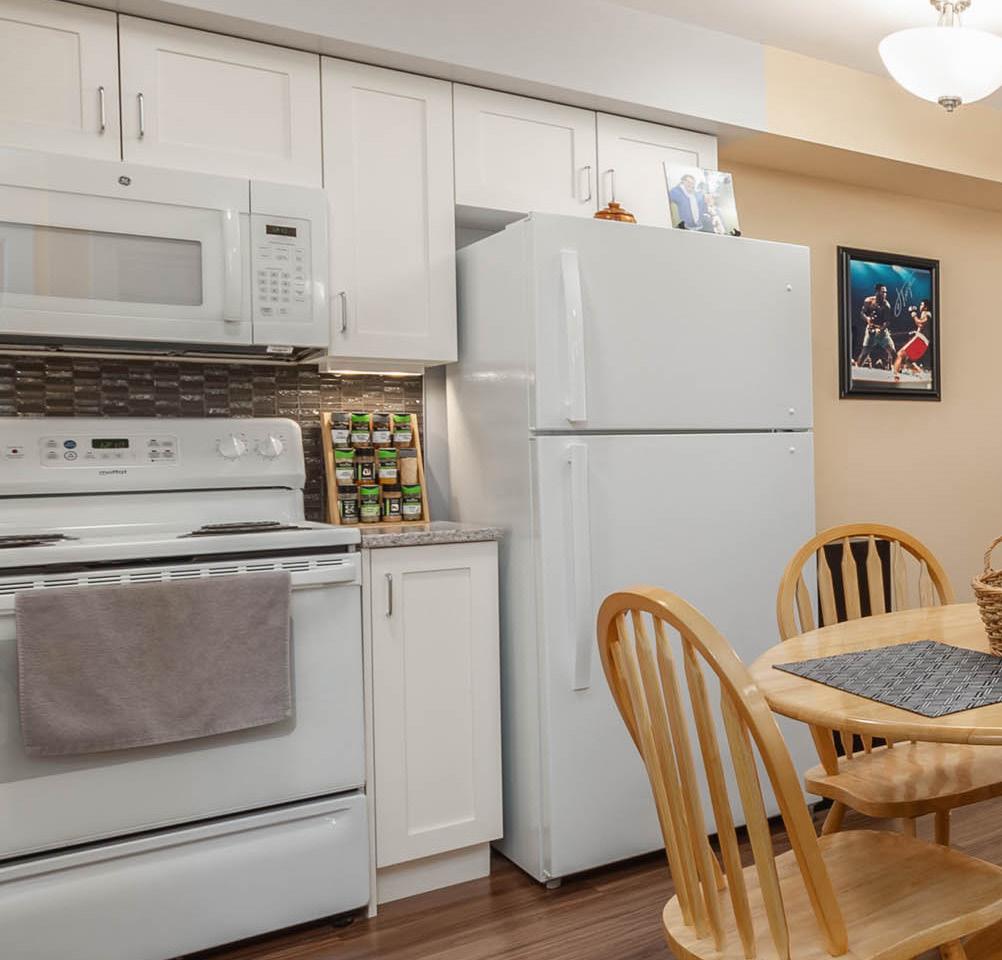
2
Package,” which includes all meals and housekeeping services. If desired, you can choose from additional inclusions on an a-la-carte basis or through upgraded amenity packages. Conveniently situated in the heart of Westshore, this beautiful home offers easy access to Belmont Market, West Shore Town Centre Mall, Glen Lake, YMCA, walking trails, and public transit right at your doorstep.


Presented by CHAUNCEY SMITH
3
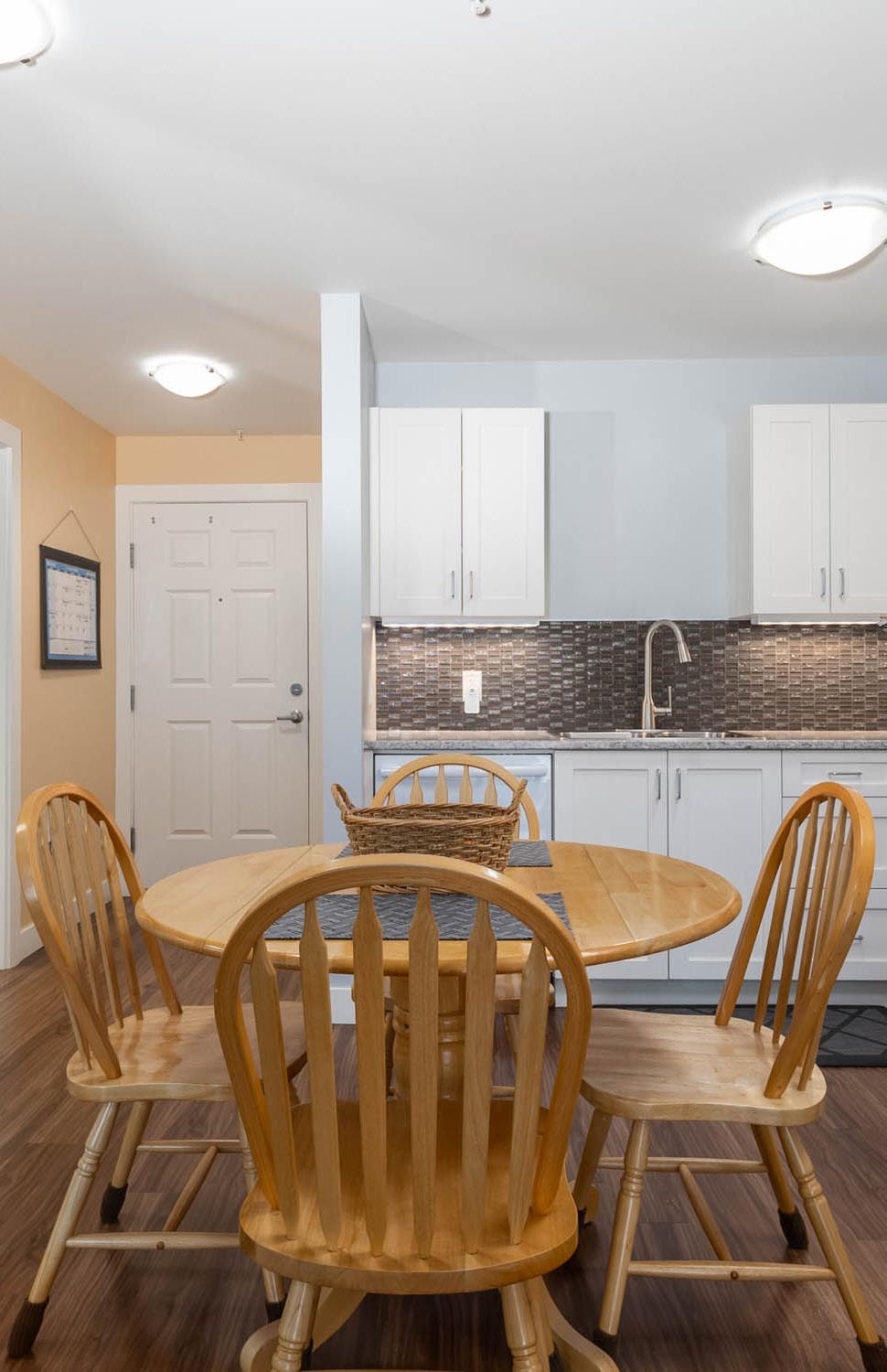



The information contained herein has been obtained through sources deemed reliable by Holmes Realty, but cannot be guaranteed for its accuracy. We recommend to the buyer that any information which is important should be obtained through independent verification. All measurements are approximate. 4
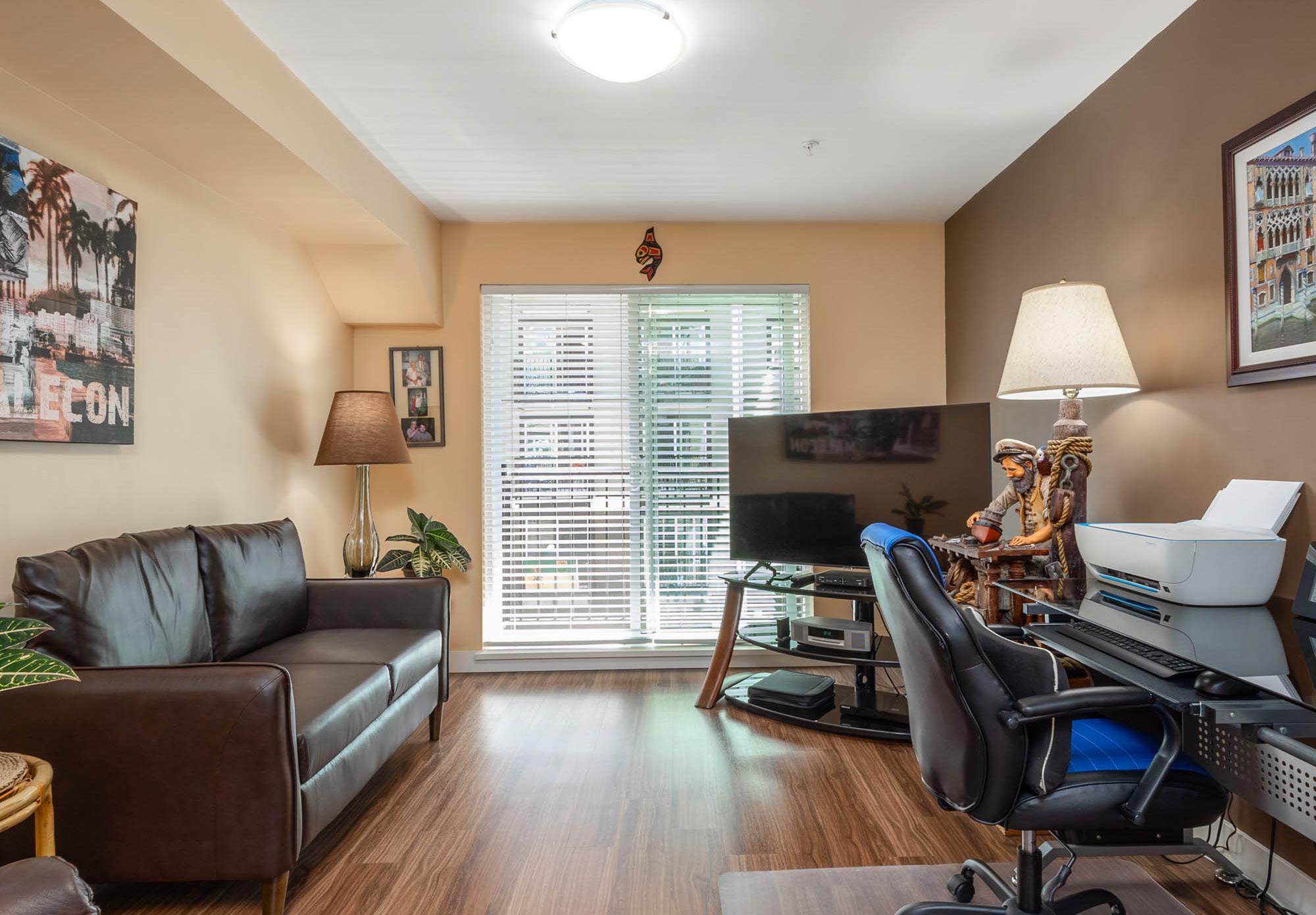
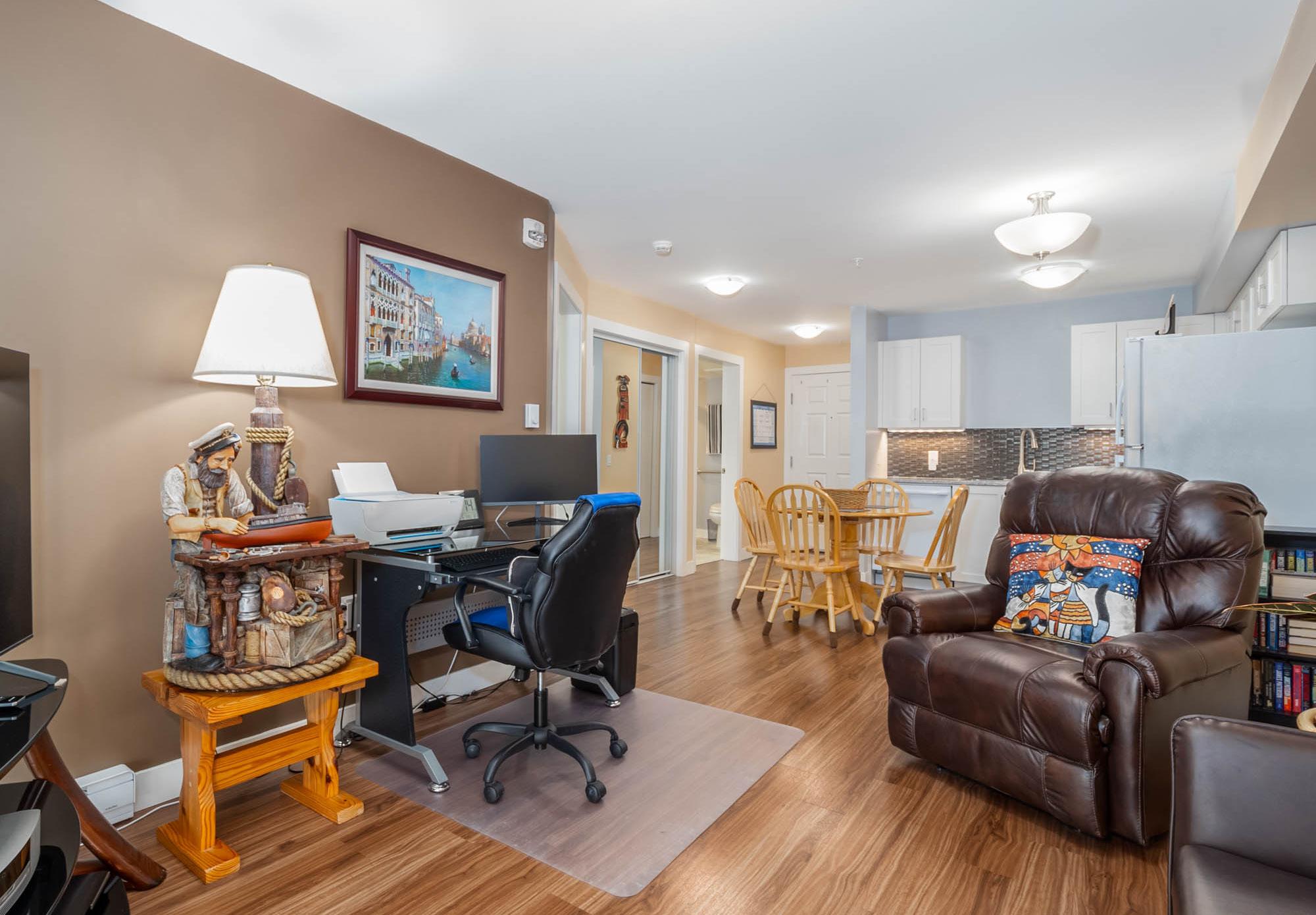
The information contained herein has been obtained through sources deemed reliable by Holmes Realty, but cannot be guaranteed for its accuracy. We recommend to the buyer that any information which is important should be obtained through independent verification. All measurements are approximate. 5
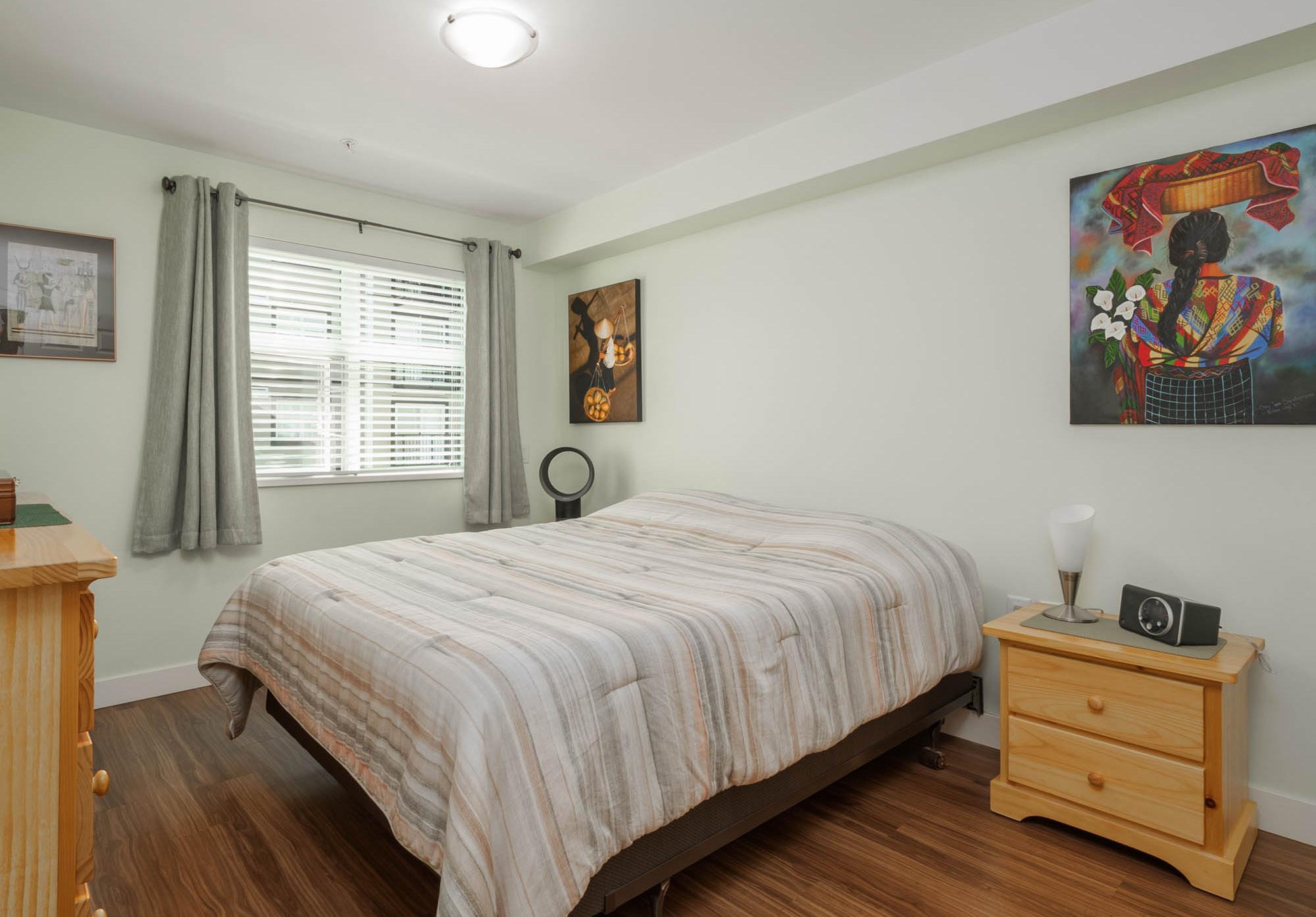
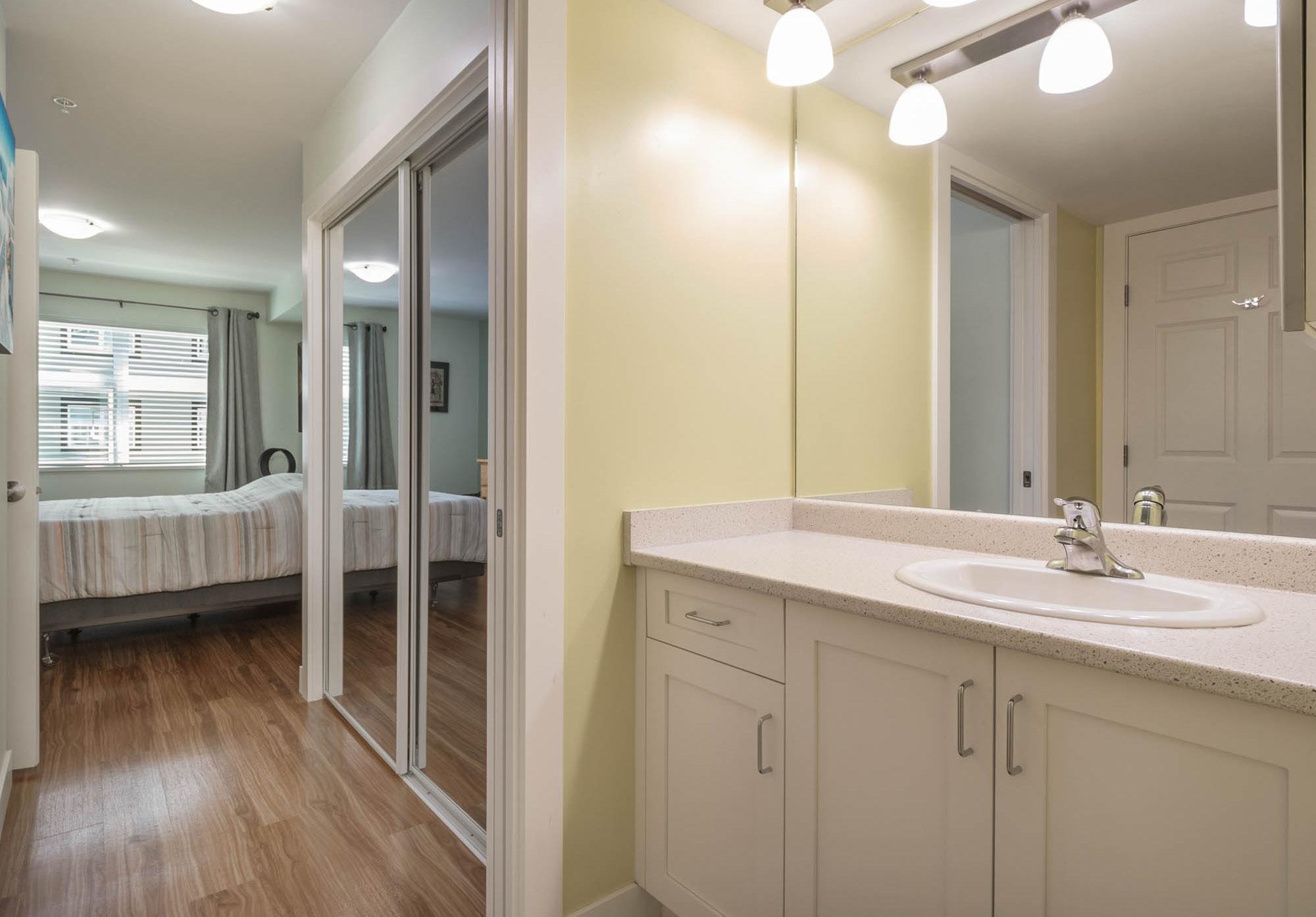
6 The information contained herein has been obtained through sources deemed reliable by Holmes Realty, but cannot be guaranteed for its accuracy. We recommend to the buyer that any information which is important should be obtained through independent verification. All measurements are approximate.
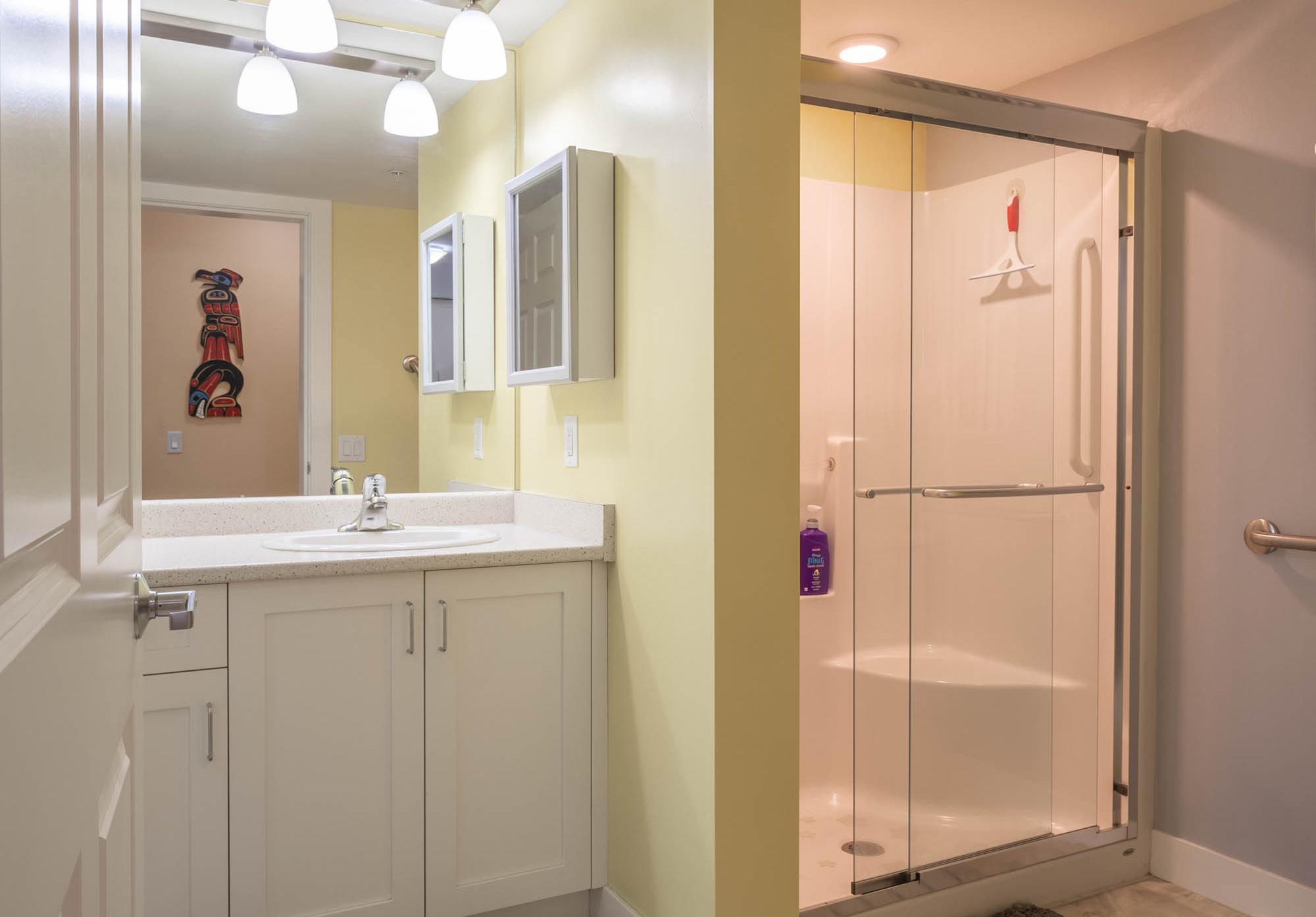

7 The information contained herein has been obtained through sources deemed reliable by Holmes Realty, but cannot be guaranteed for its accuracy. We recommend to the buyer that any information which is important should be obtained through independent verification. All measurements are approximate.



8 The information contained herein has been obtained through sources deemed reliable by Holmes Realty, but cannot be guaranteed for its accuracy. We recommend to the buyer that any information which is important should be obtained through independent verification. All measurements are approximate.
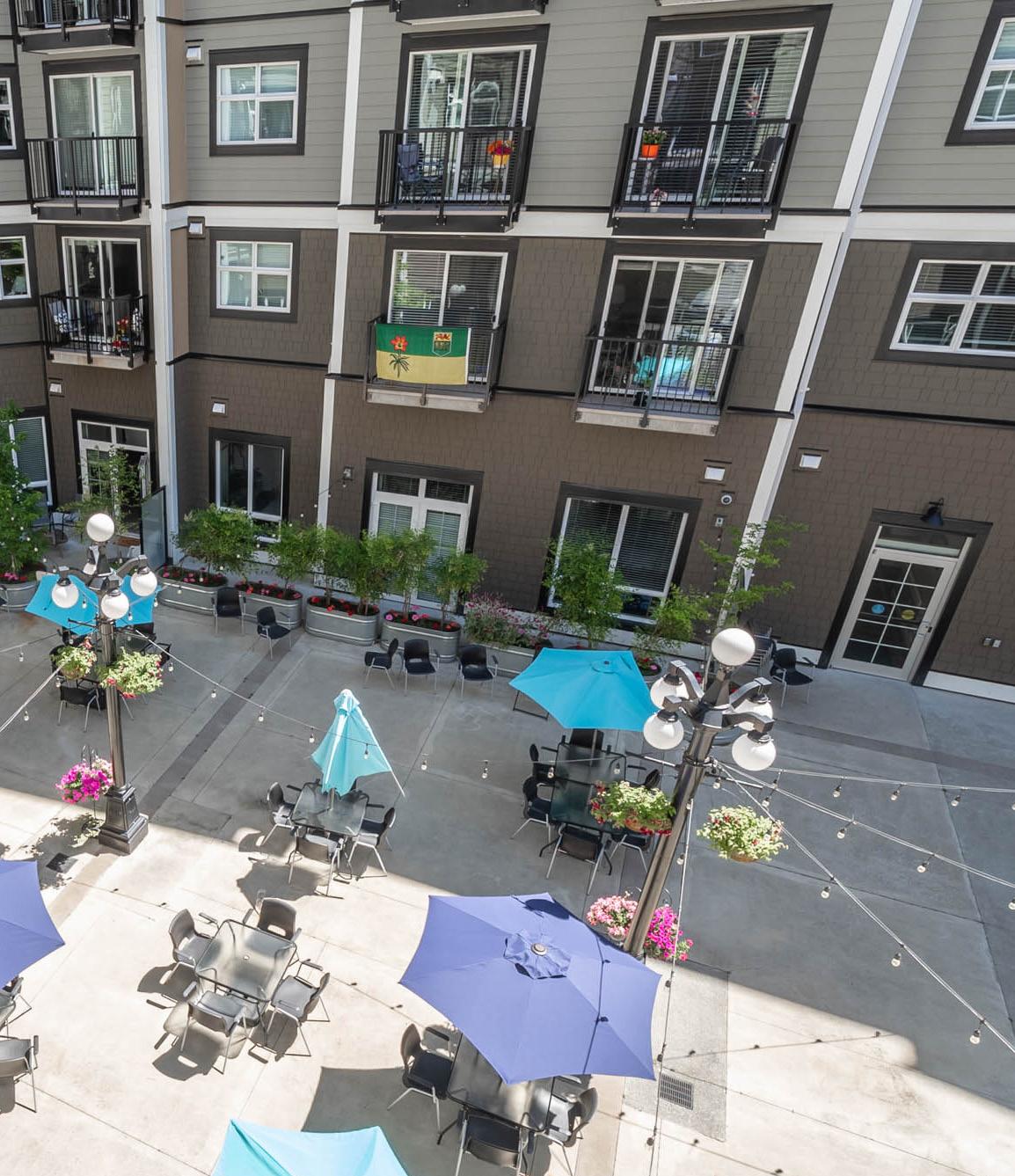
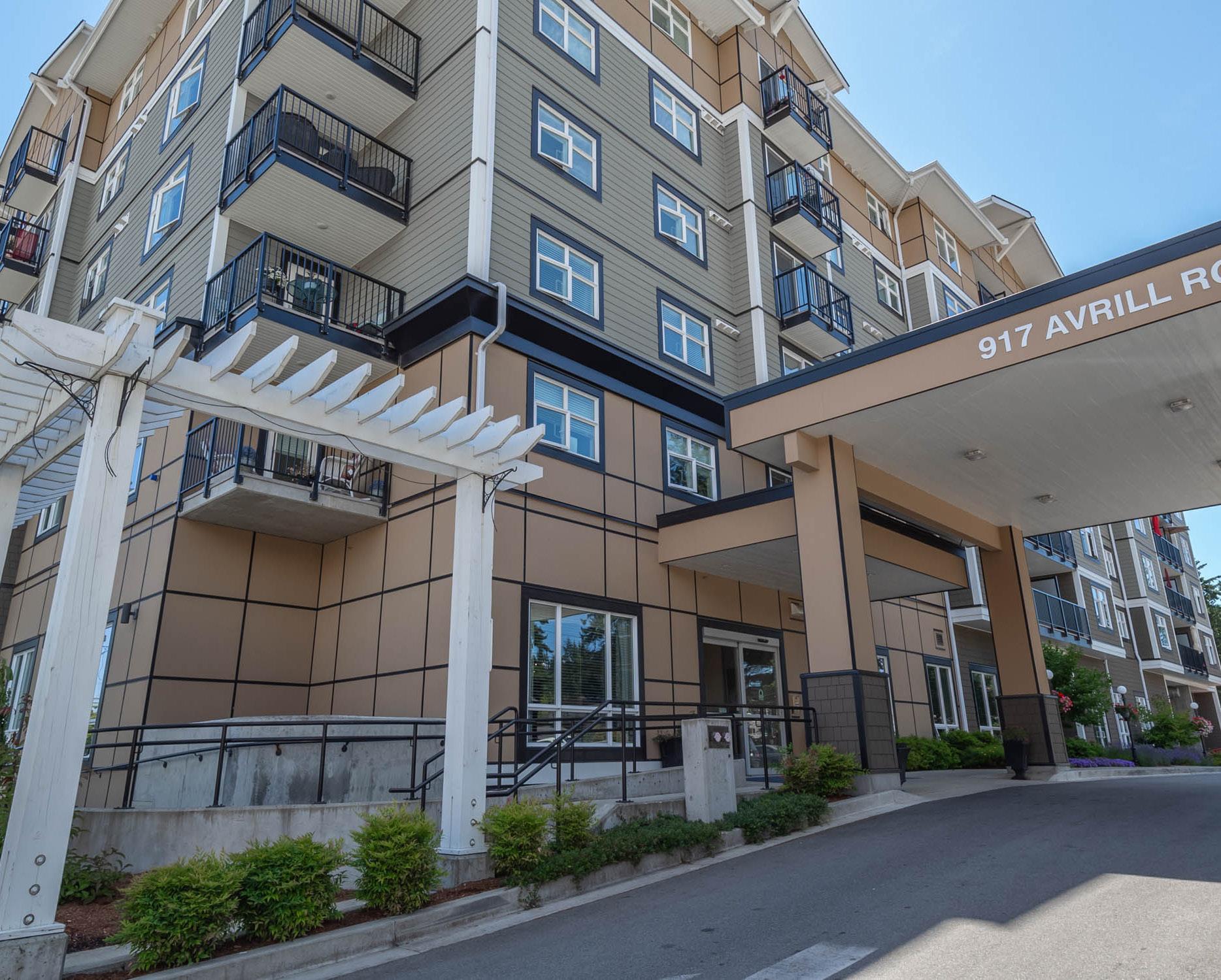


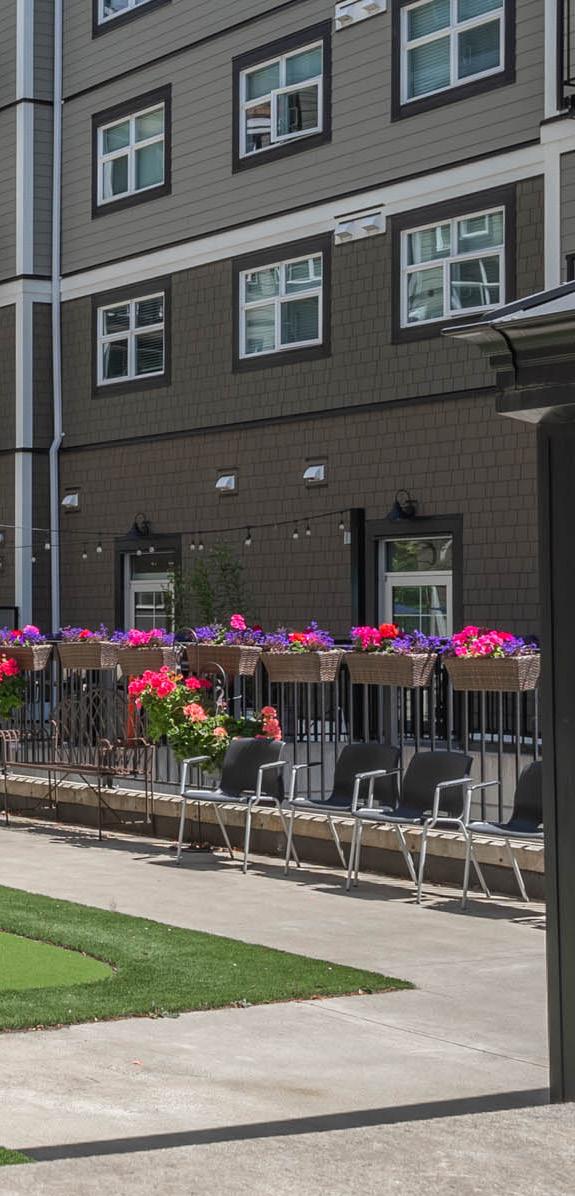
9 The information contained herein has been obtained through sources deemed reliable by Holmes Realty, but cannot be guaranteed for its accuracy. We recommend to the buyer that any information which is important should be obtained through independent verification. All measurements are approximate.

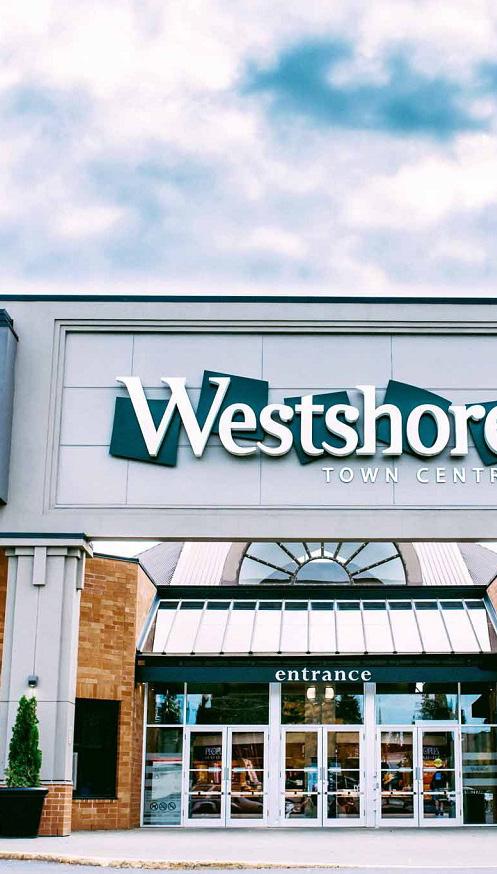


Glen Lake 10 The information contained herein has been obtained through sources deemed reliable by Holmes Realty, but cannot be guaranteed for its accuracy. We recommend to the buyer that any information which is important should be obtained through independent verification. All measurements are approximate.

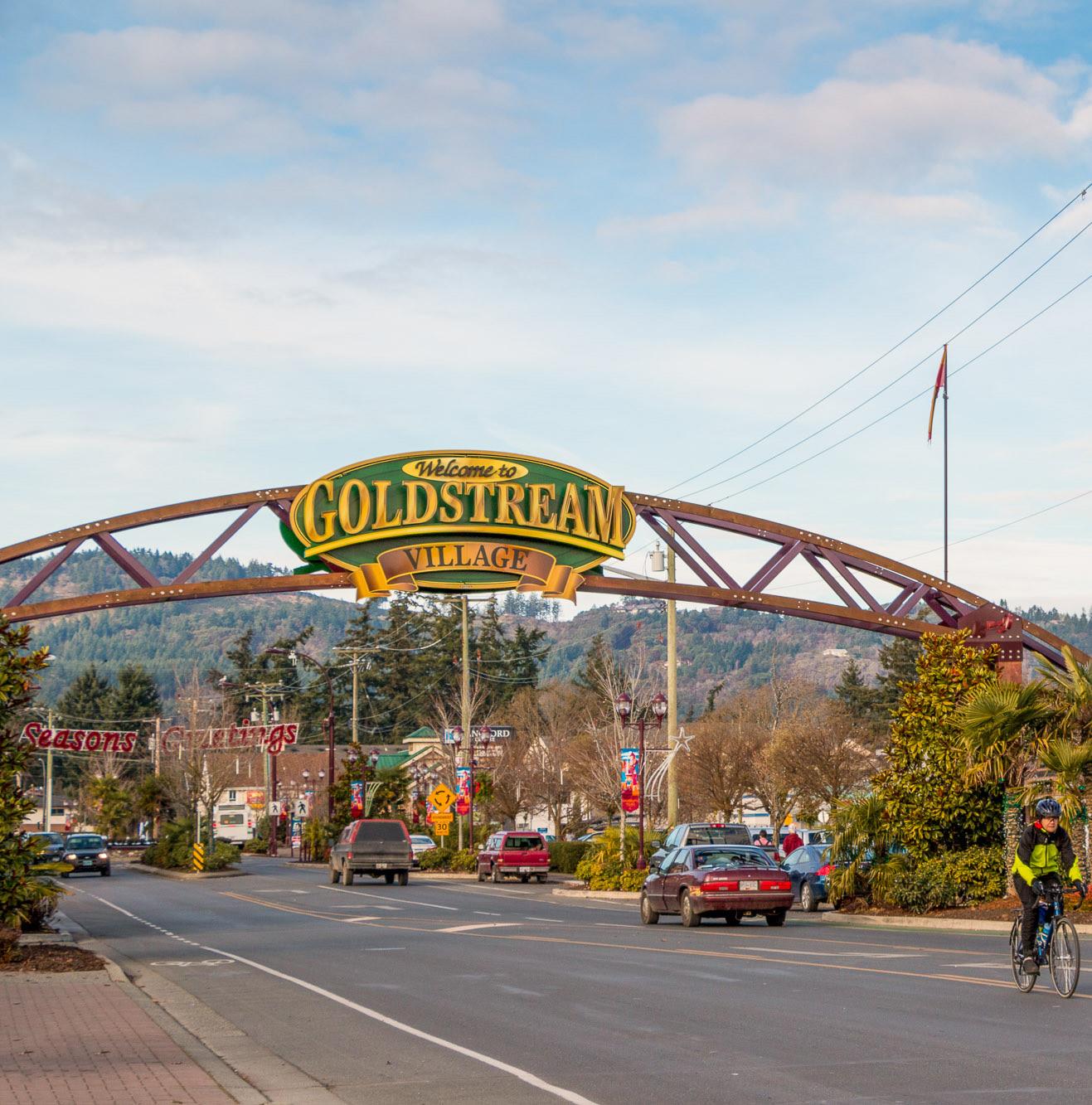



11 The information contained herein has been obtained through sources deemed reliable by Holmes Realty, but cannot be guaranteed for its accuracy. We recommend to the buyer that any information which is important should be obtained through independent verification. All measurements are approximate.
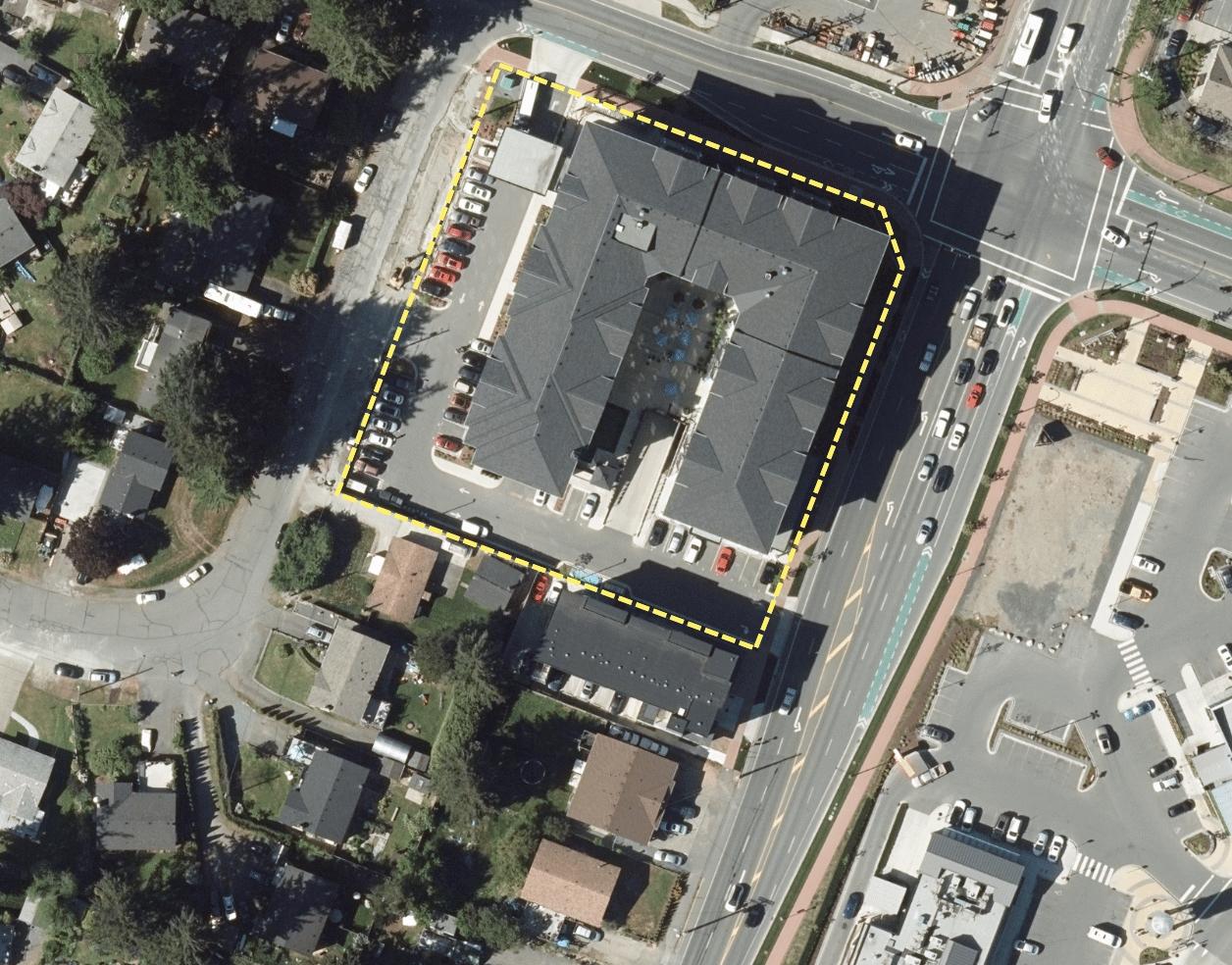




© Capital Regional District 50.8 NAD_1983_UTM_Zone_10N Meters 50.8 Notes Legend Important: This map is for general information purposes only. The Capital Regional District (CRD) makes no representations or warranties regarding the accuracy or completeness of this map or the suitability of the map for any purpose. This map is not for navigation The CRD will not be liable for any damage, loss or injury resulting from the use of the map or information on the map and the map may be changed by the CRD at any time. 25.4 0 1: 1,000 306-917 Avrill Road 12 The information contained herein has been obtained through sources deemed reliable by Holmes Realty, but cannot be guaranteed for its accuracy. We recommend to the buyer that any information which is important should be obtained through independent verification. All measurements are approximate.
306 - 917 AVRILL ROAD
NOTE: The room name labels/sizes are for viewing reference only They are not to be used for calculating total square footage
MEASURED ON: 06/29/23
DRAWING FILE: 18634
PREPARED FOR THE EXCLUSIVE USE OF CHAUNCEY SMITH OF HOLMES REALTY VICTORIA, B.C Ph.2508838894 TMafe easure www.tafemeasure.com
13 The information contained herein has been obtained through sources deemed reliable by Holmes Realty, but cannot be guaranteed for its accuracy. We recommend to the buyer that any information which is important should be obtained through independent verification. All measurements are approximate.
UNFINISHED SQ FT 0 0 16 MAIN TOTAL BALCONY FINISHED SQ FT 637 637 0 TOTAL SQ FT 637 637 16 UNIT 306 637 SQ.FT
fg dw LIVING 10'10"x10'6" DINING 10'6"x6'1" BEDROOM 12'2"x10'2" LAUNDRY 7'7"x4'5" w/d KITCHEN 8'6"x8'5" elec panel ceiling height:8'0" BALCONY 6'2"x2'7" 3-pce 8'5"x7'5" shower ENTRY 5'4"x3'5" 0' 5' 10' N
Holmes Realty Ltd. 2481 Beacon Ave. Sidney, BC V8L1X9
Canada
Mobile: 250-213-8229
Office: 250-656-0911

Fax: 250-656-2435
Toll Free: 1-877-656-0911
cts@chauncey.ca
The information contained herein has been obtained through sources deemed reliable by Holmes Realty Ltd., but cannot be guaranteed for its accuracy. We recommend to the buyer that any information, which is of special interest, should be obtained through independent verification. All measurements are approximate.
© 2023 Holmes Realty Ltd.
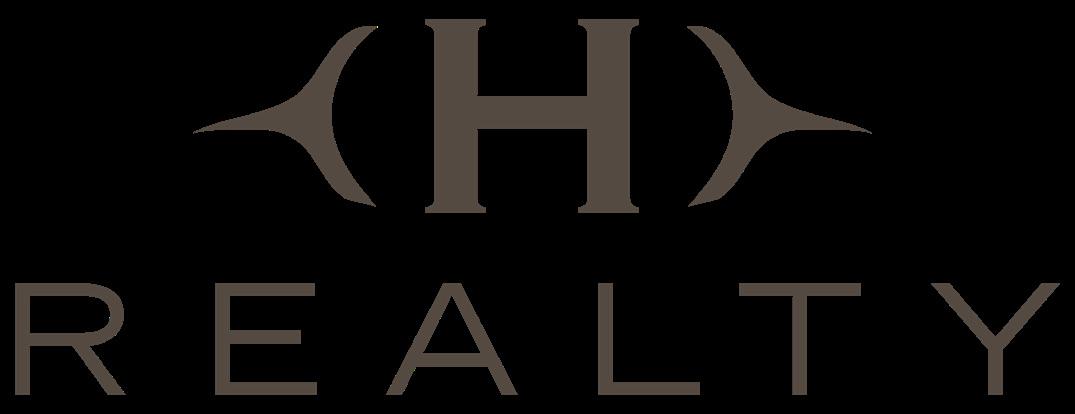
This publication is protected by international
copyright





































