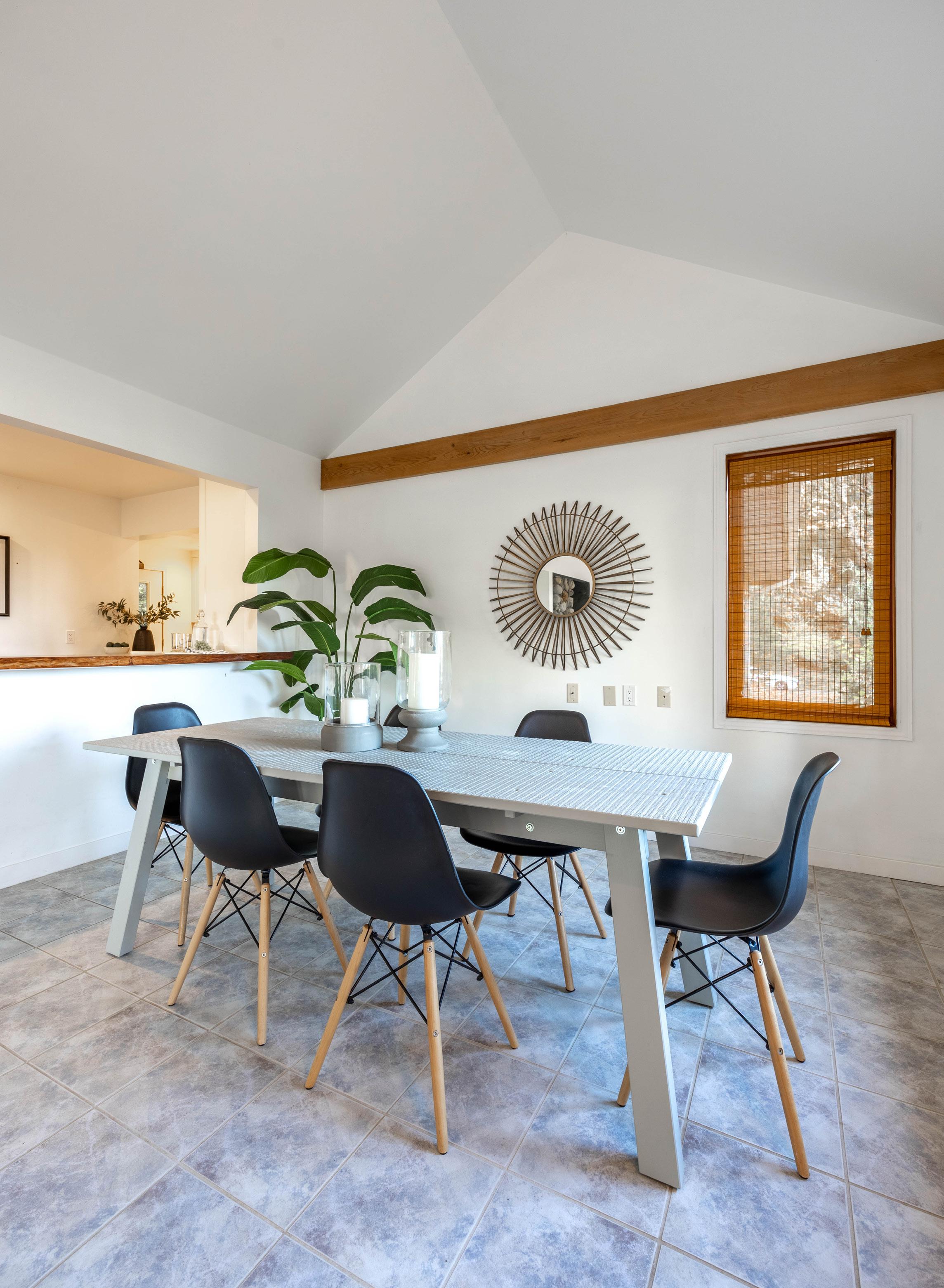Brentwood Bay Rancher on 4.3 Acres
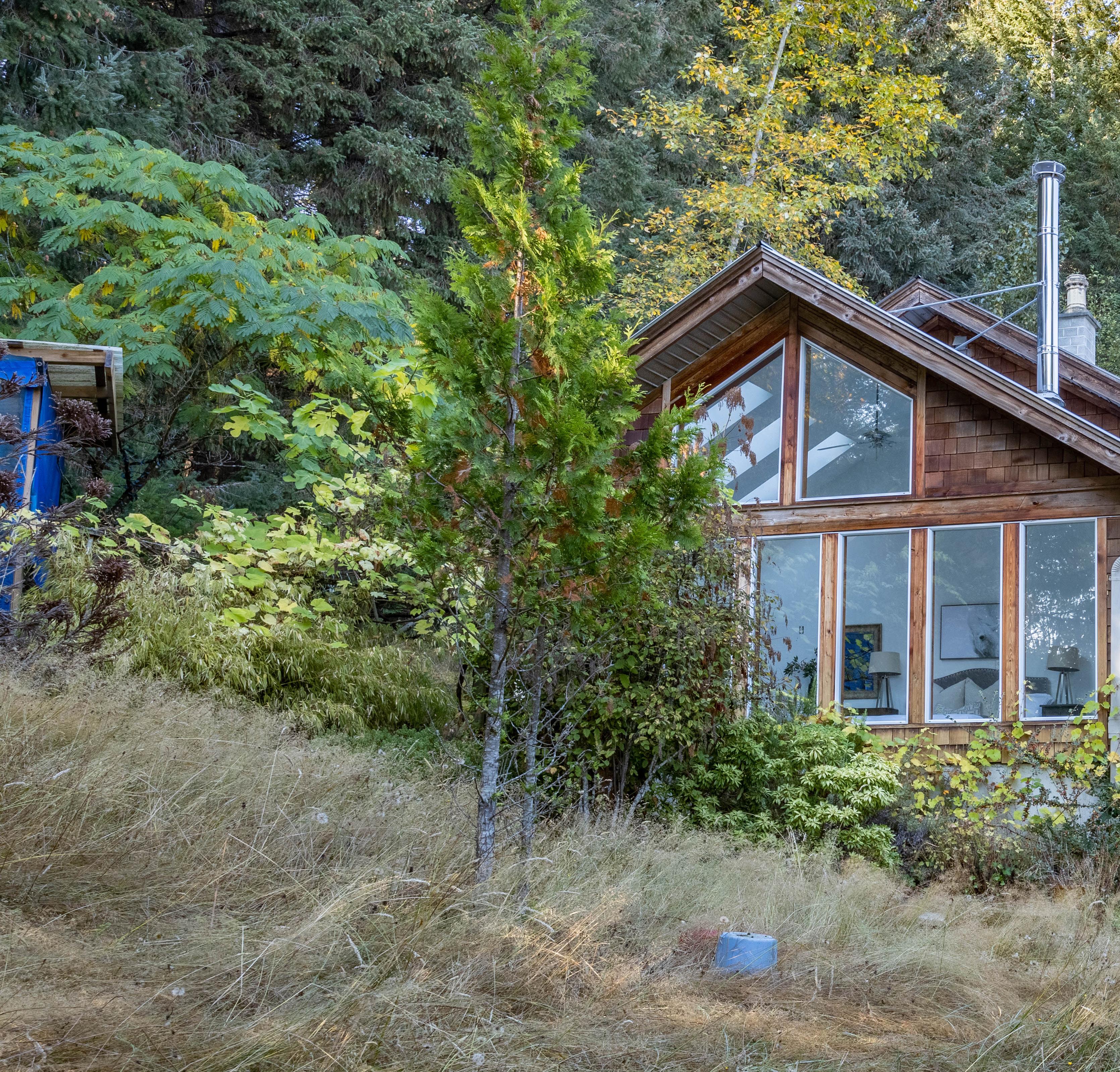
A wonderful private country setting yet just a short drive to amenities in lovely Brentwood Bay. This sunny 4.3 acre property offers a custom built home at the end of a curved driveway plus the original cottage with a good portion of the property fenced. Enjoy the delightful pastoral & mountain views from the spacious deck. Open living and dining room with vaulted ceilings and a gas fireplace with a floor to ceiling stone face, in-floor radiant heat and tiled floors. The kitchen
has been updated with granite countertops, crisp white cabinetry, stainless steel appliances, Wolf gas stove and spacious pantry. The bath room has also been updated and offers a very inviting soaker tub. Beautiful wood windows and doors, attractive shingled exterior and hot water on demand. Attached two car garage could eas ily convert to additional living space if so desired.
Zoned RE-1.
2
PRESENTED BY THE


3

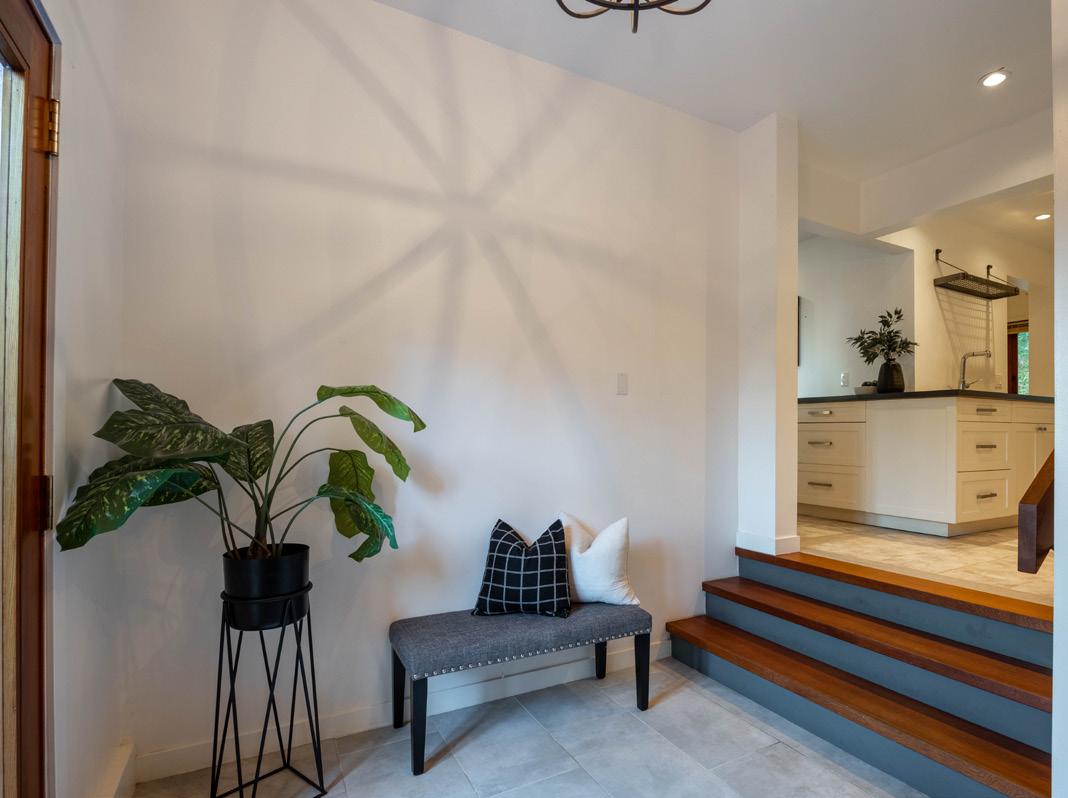
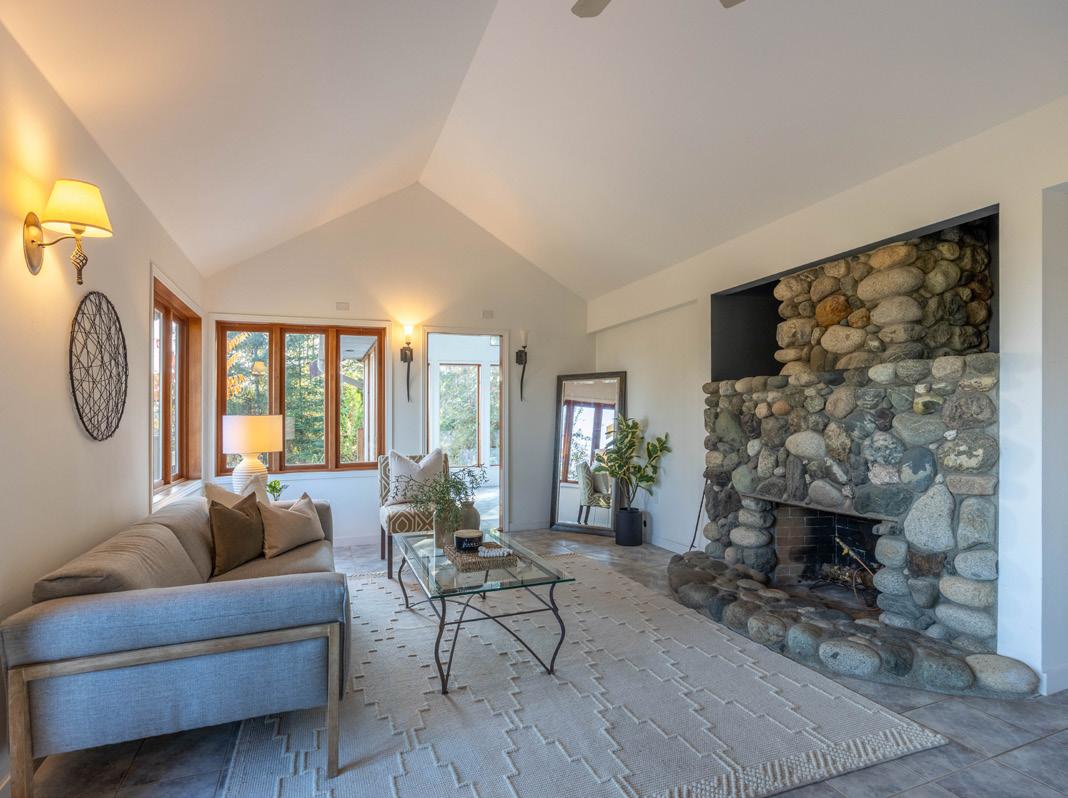
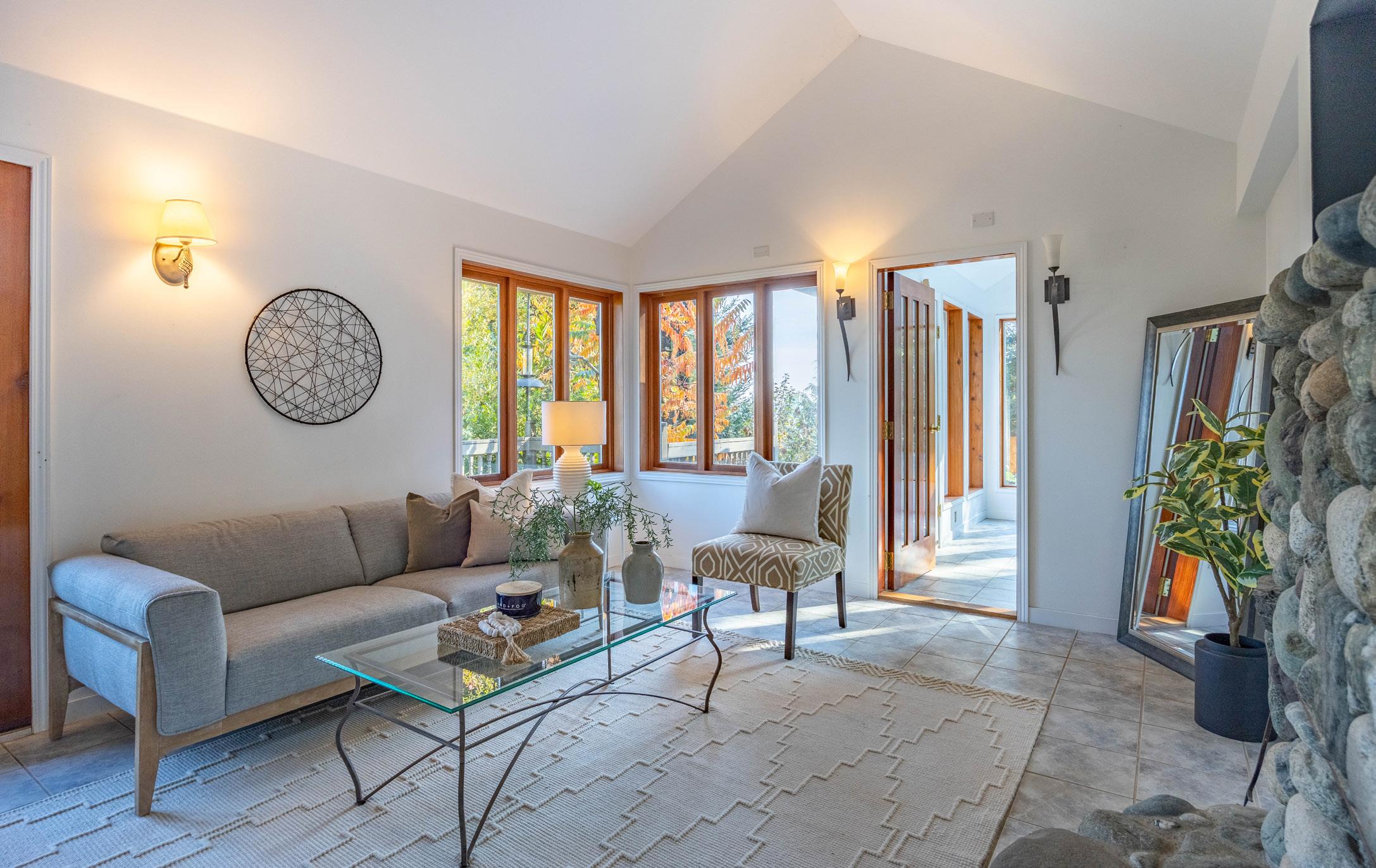
4

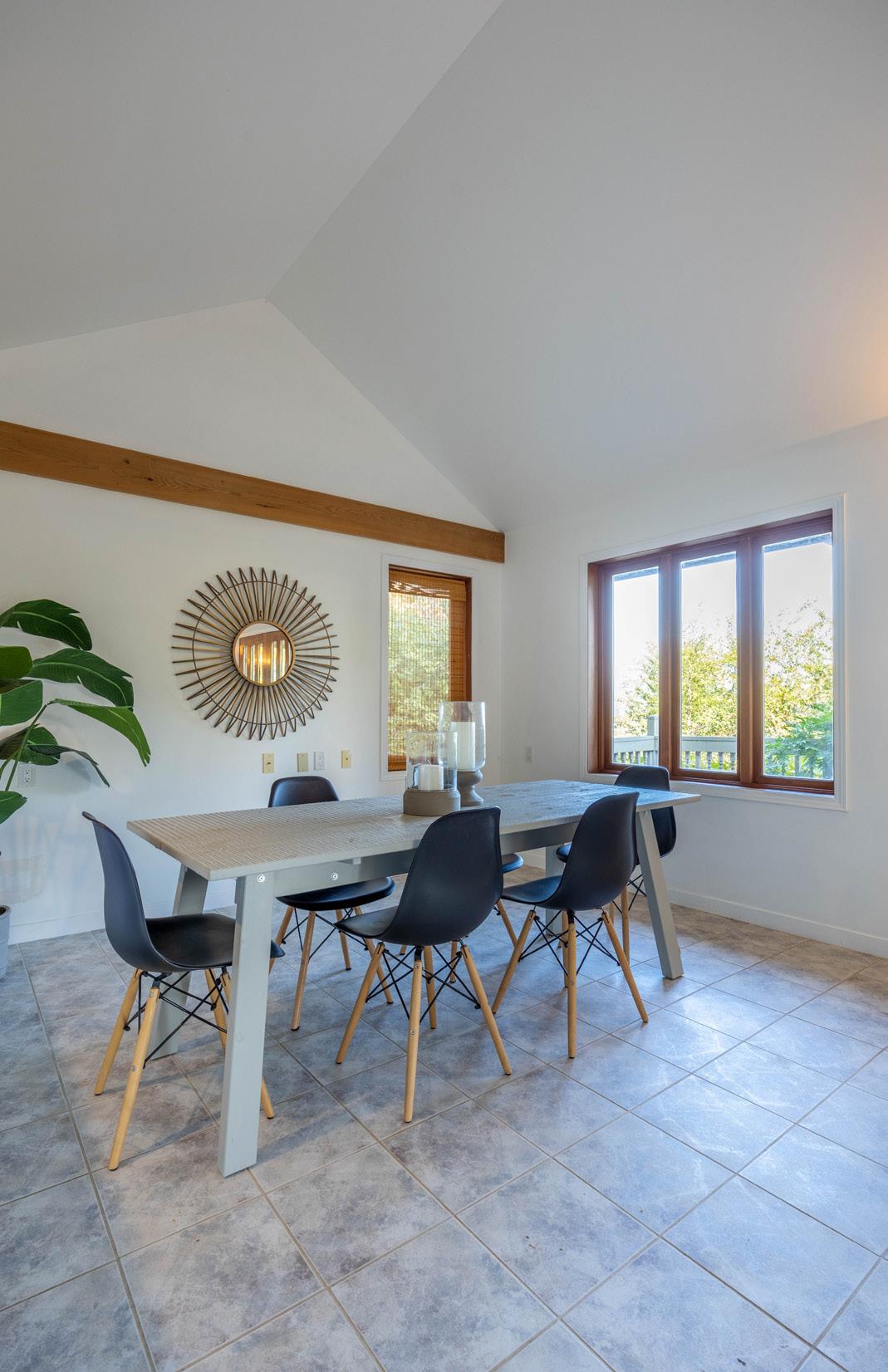
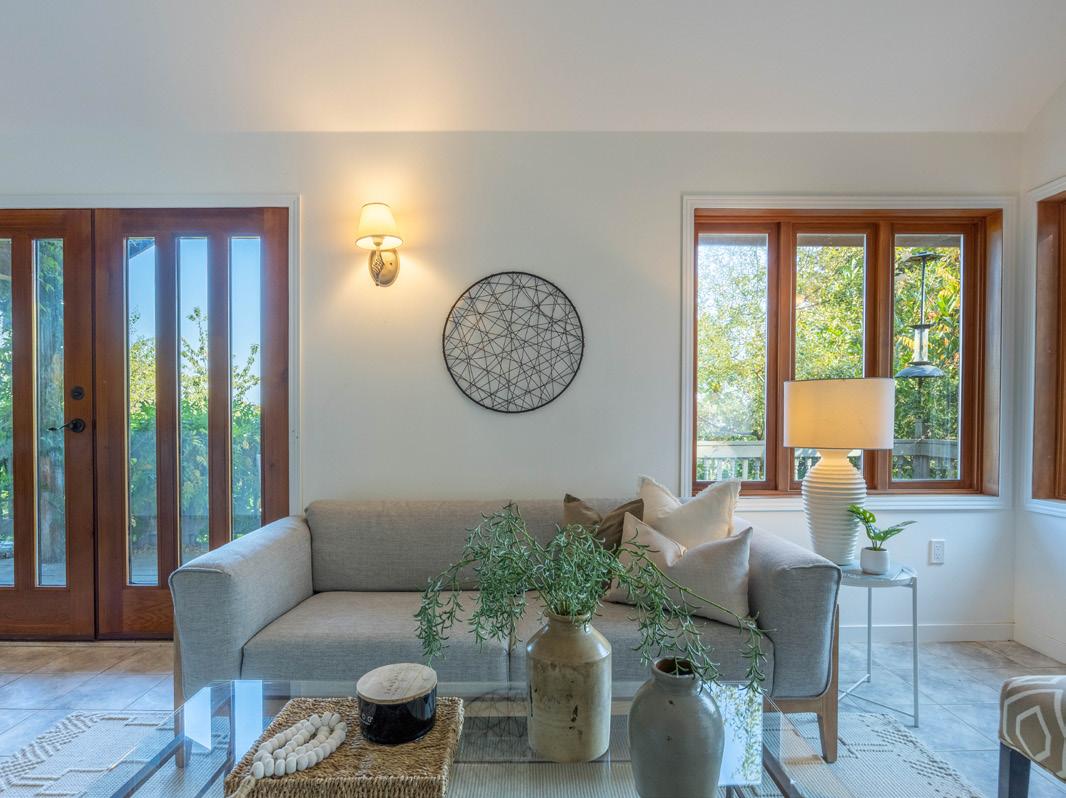
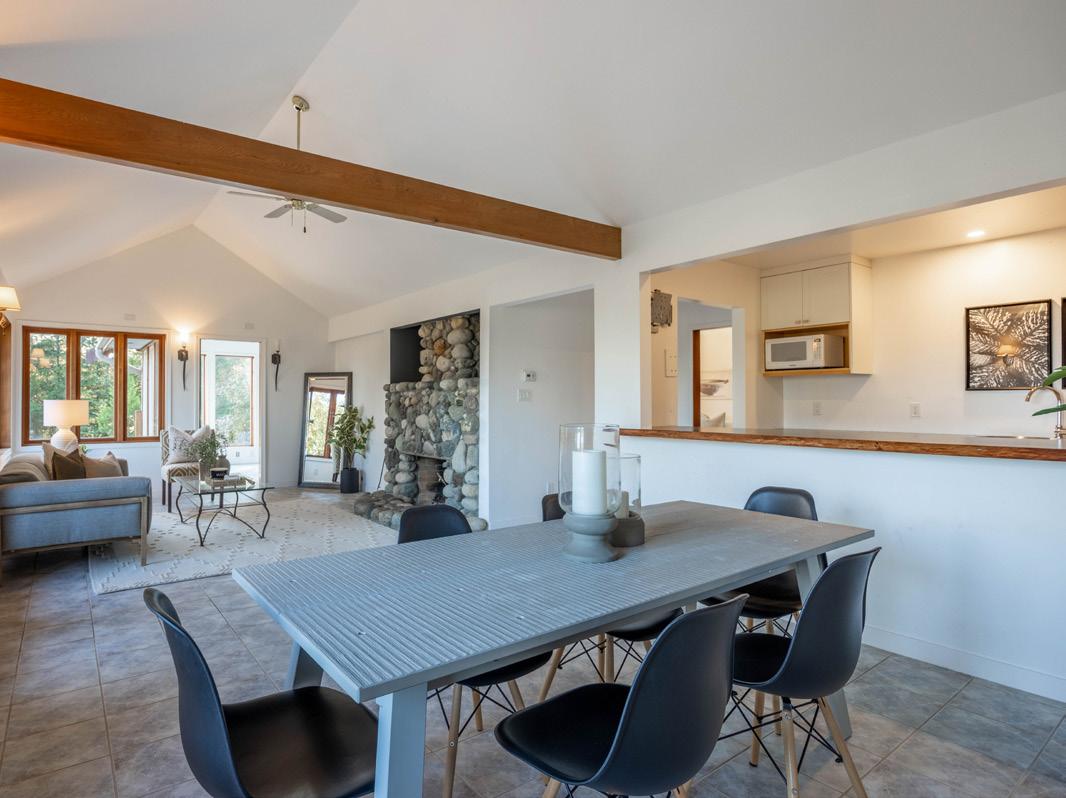
5
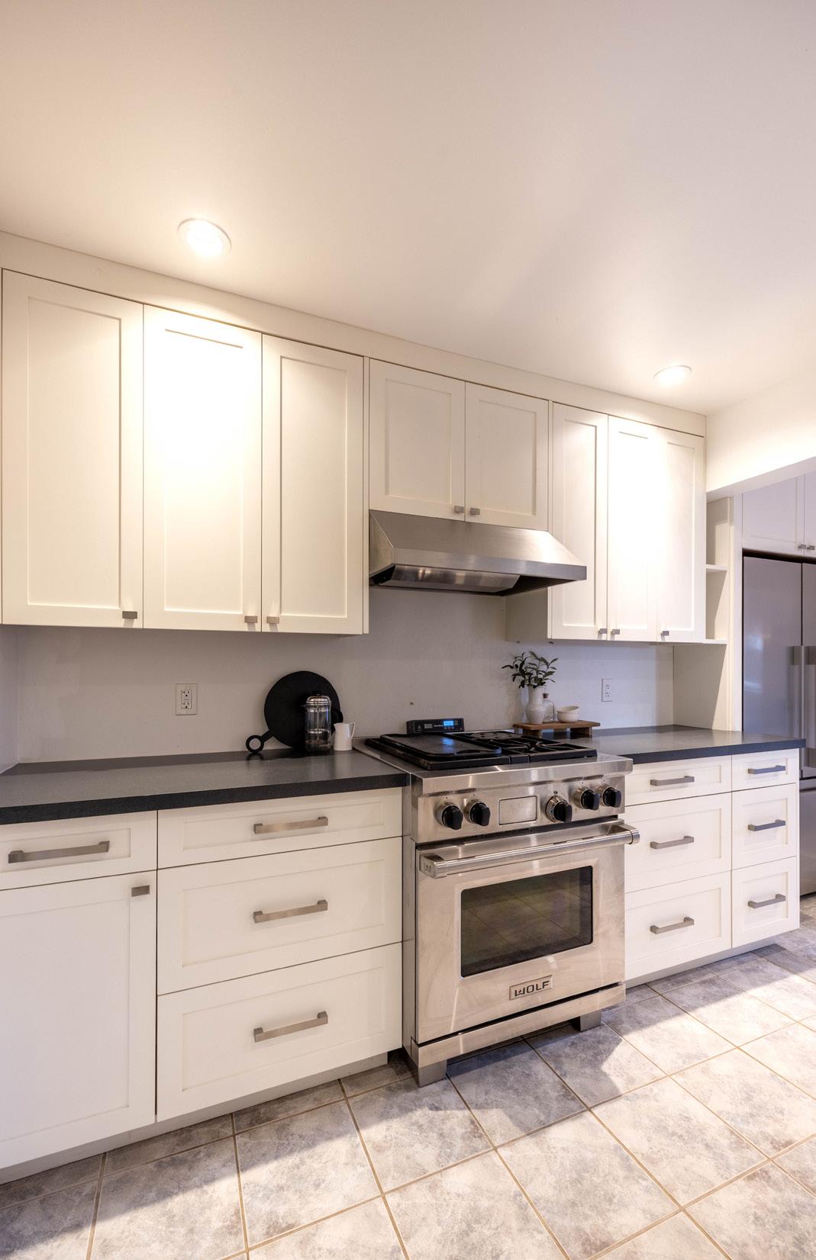
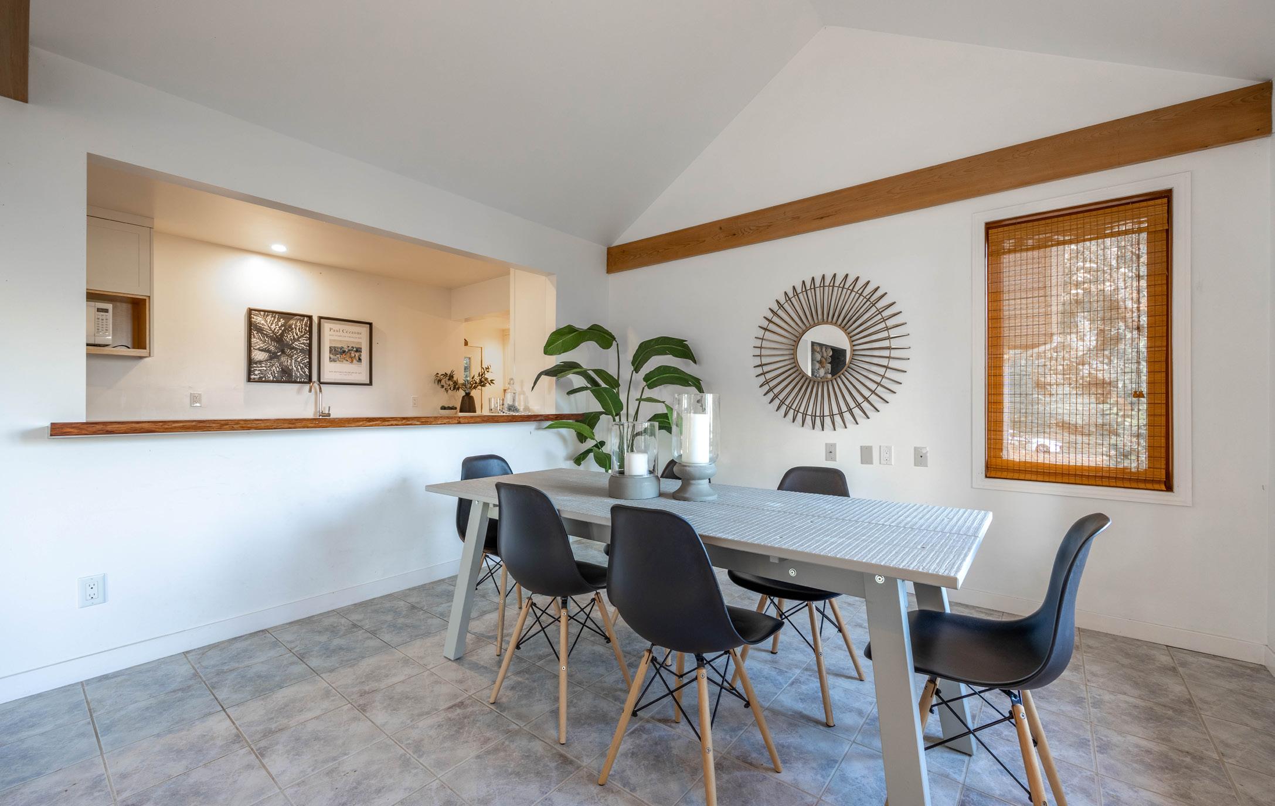
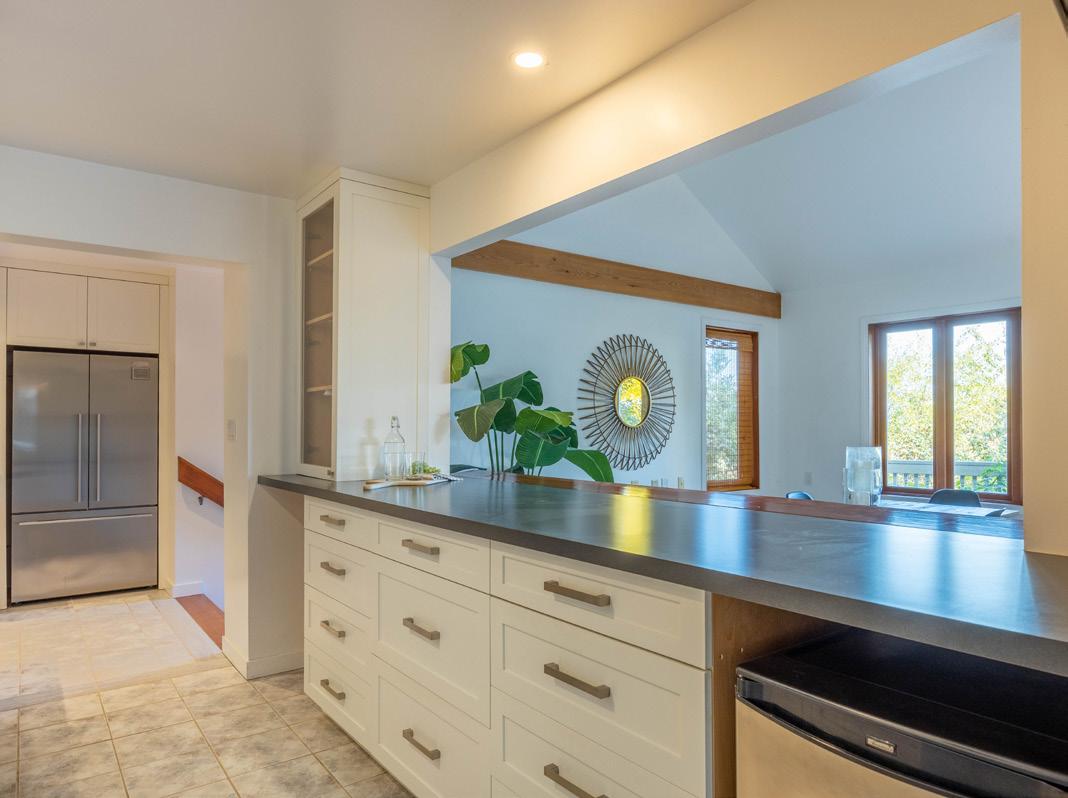
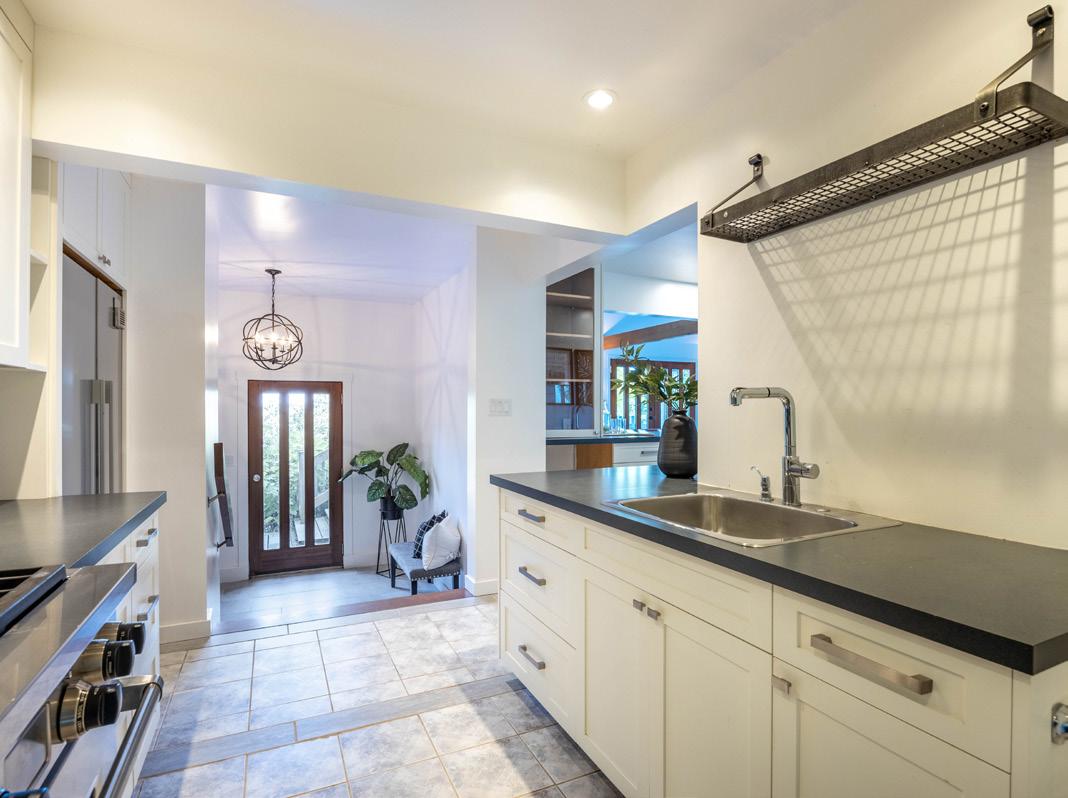
6

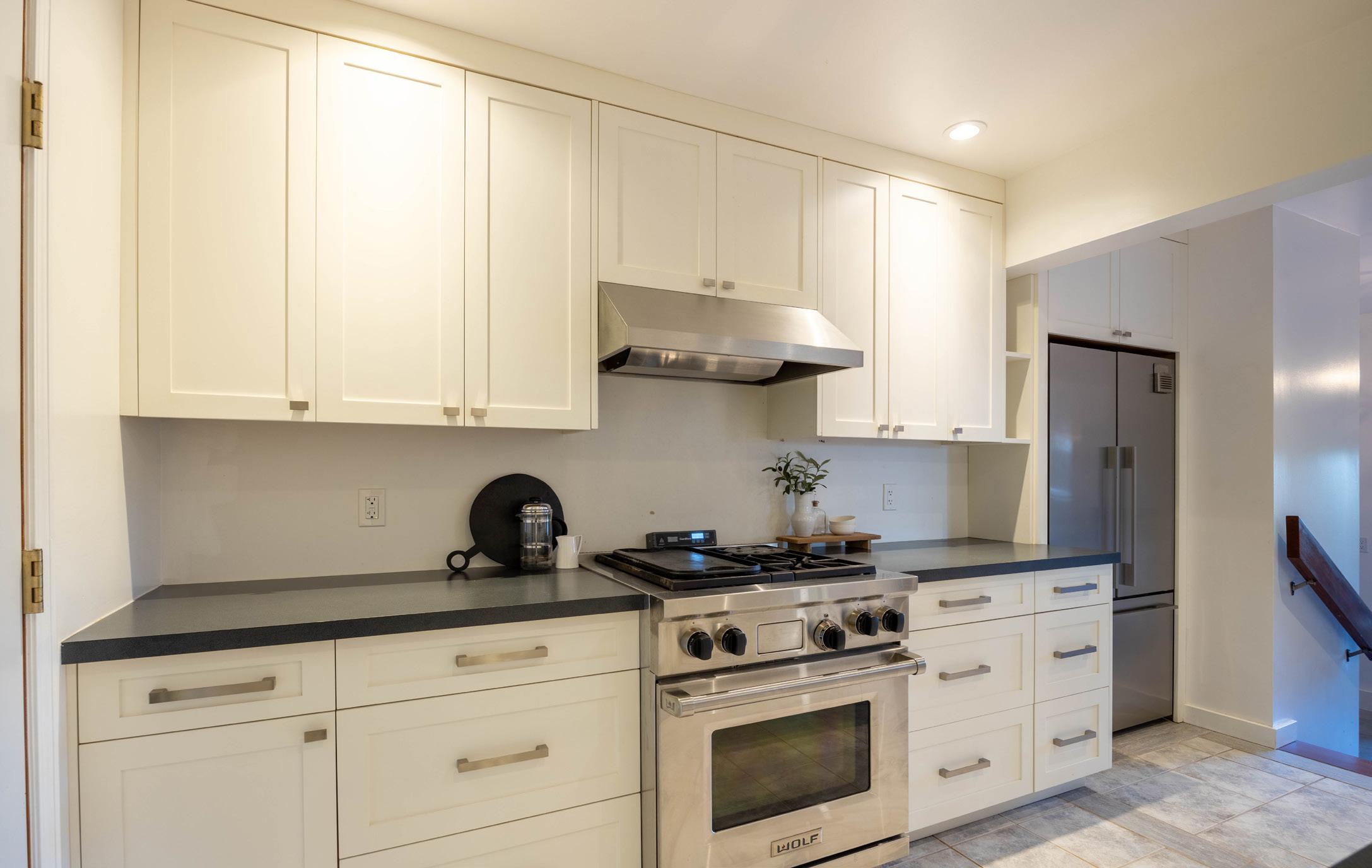
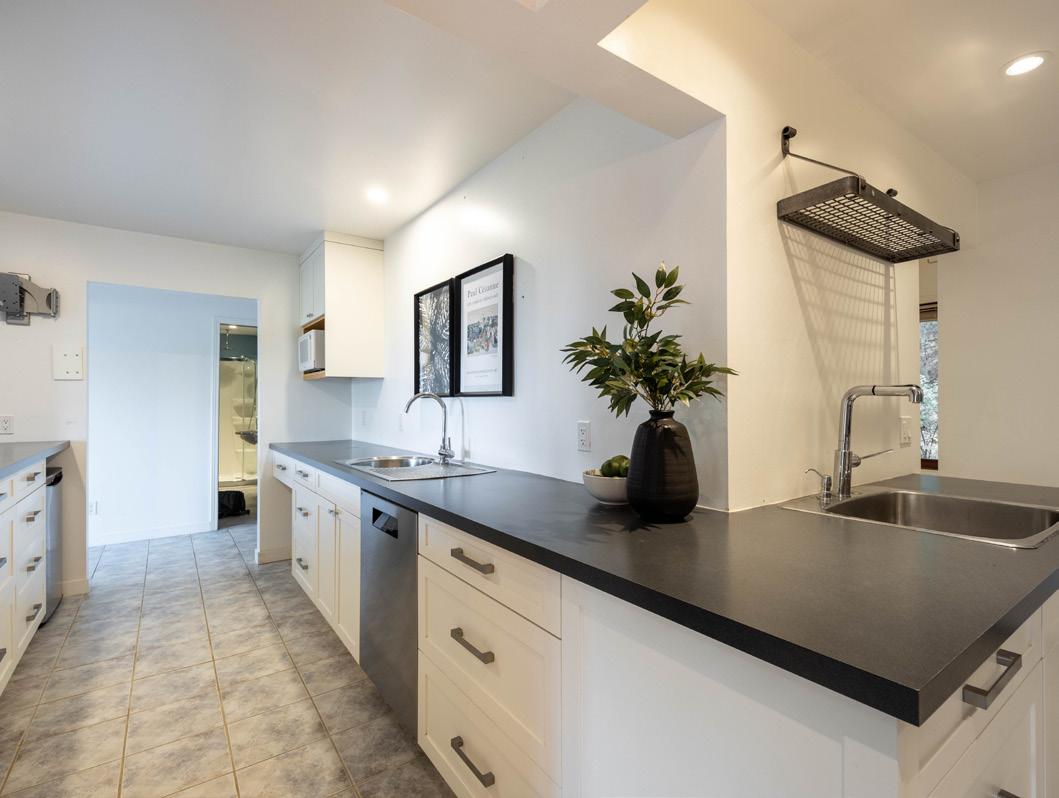

7
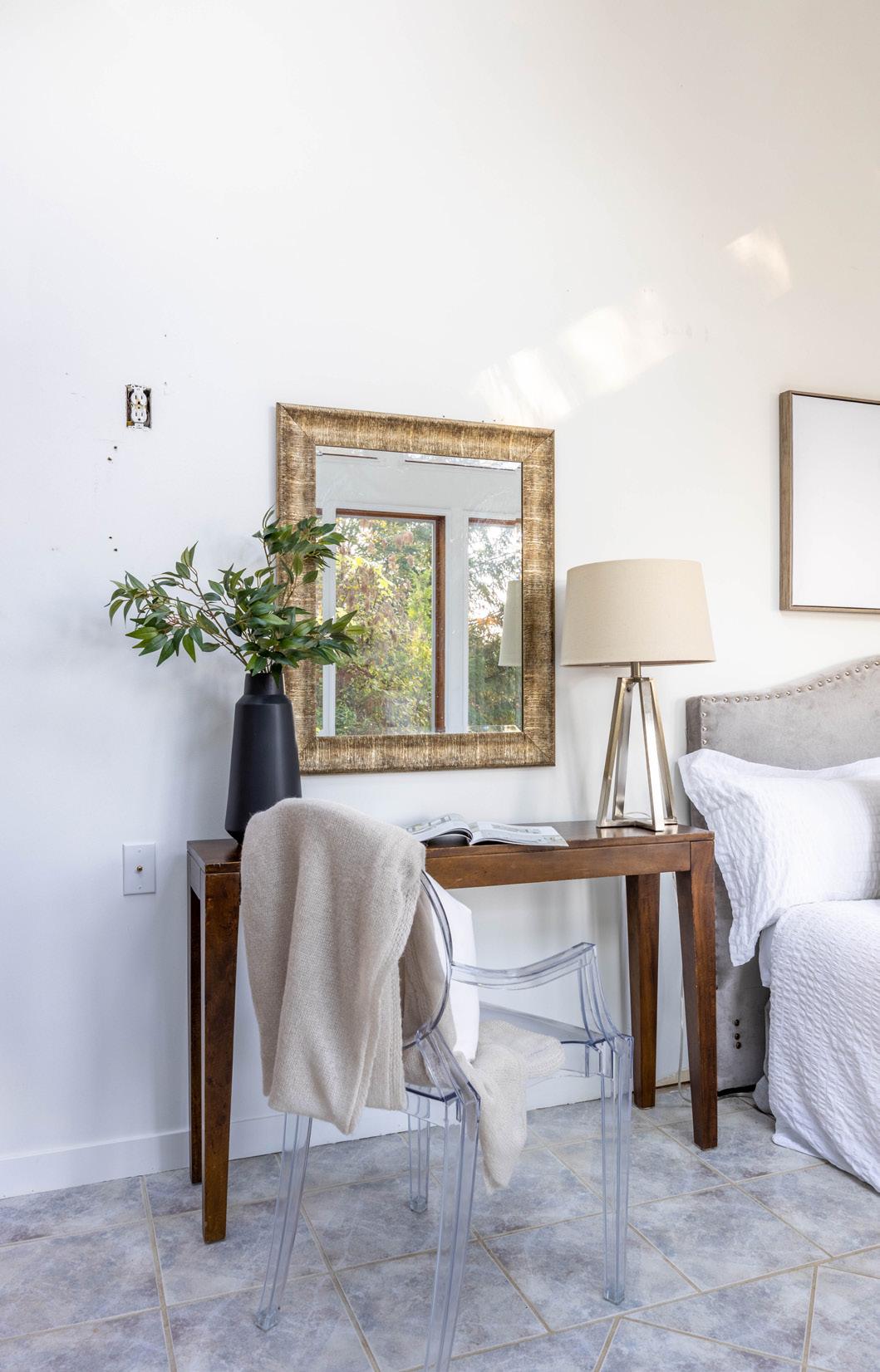

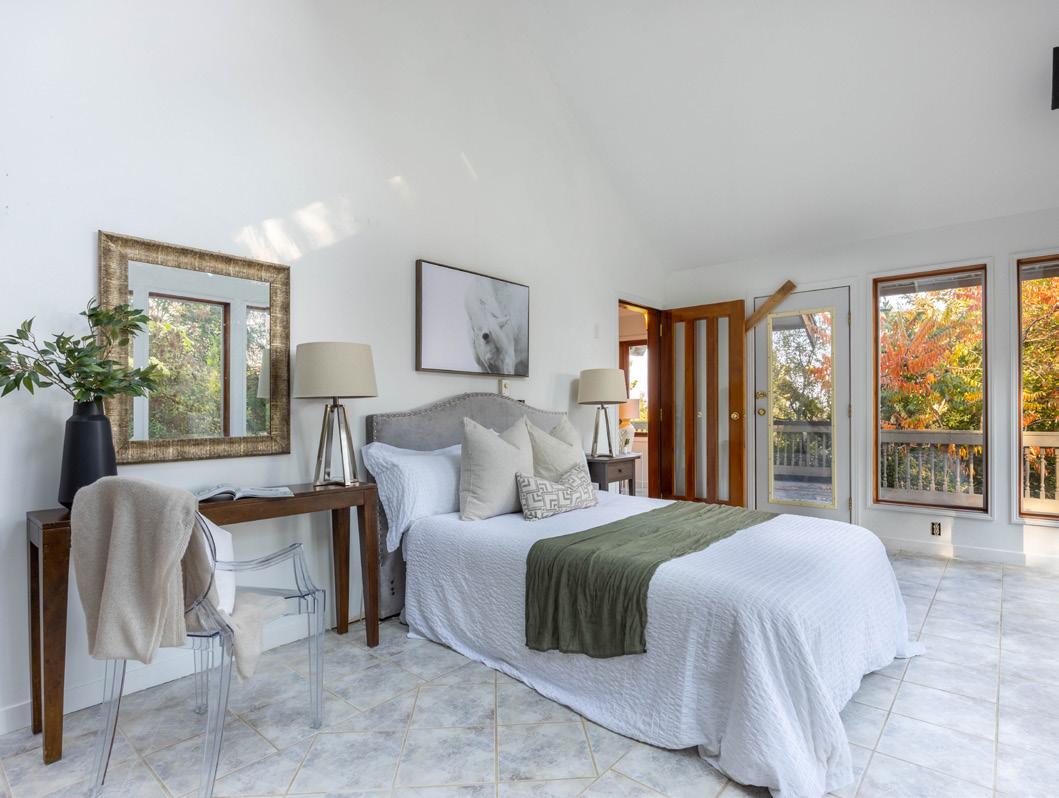
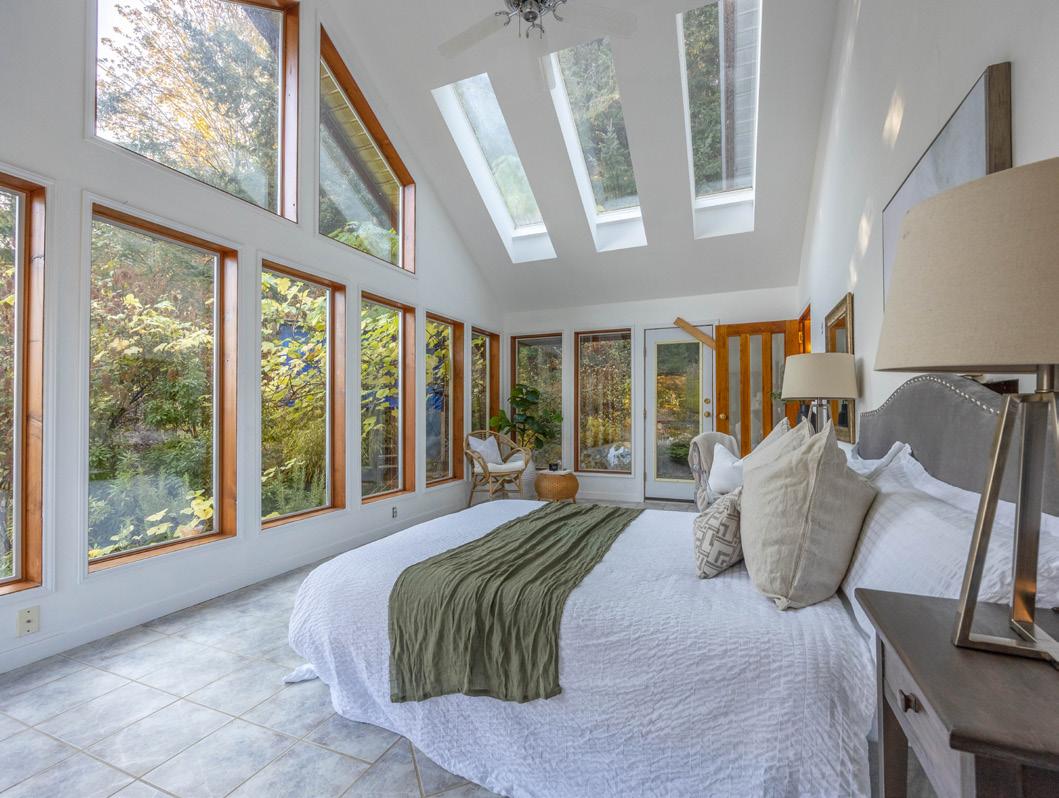
8
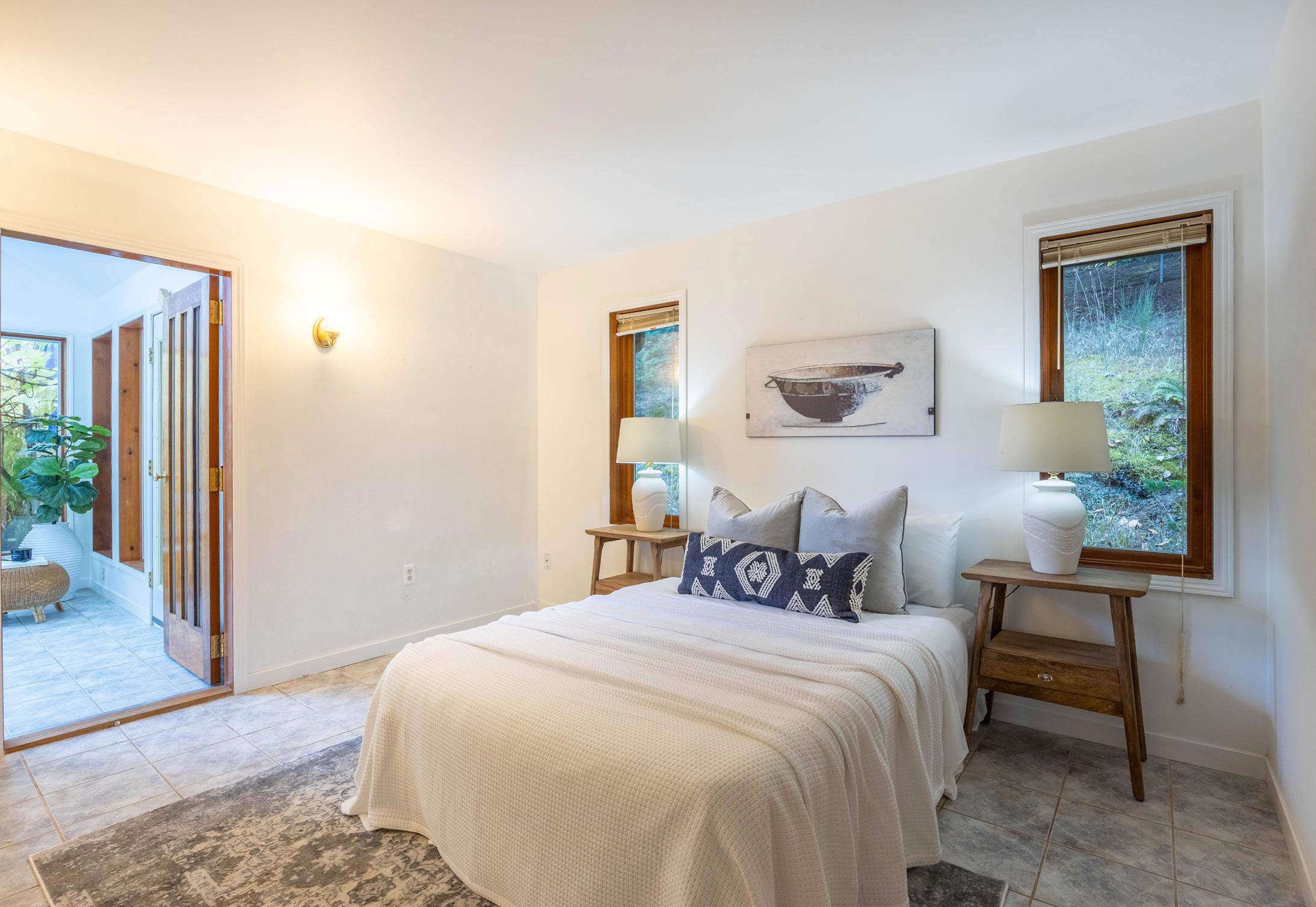
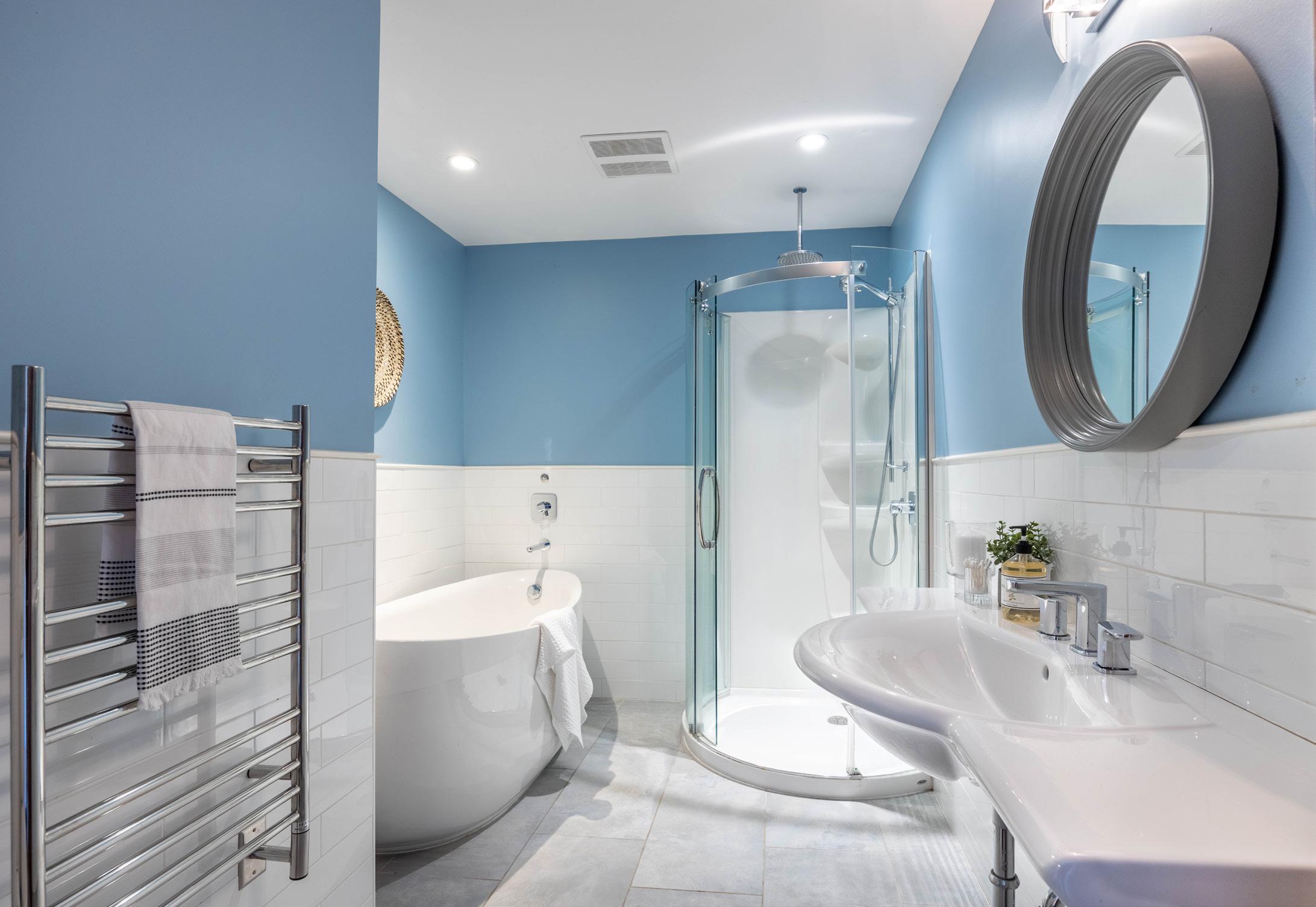
9
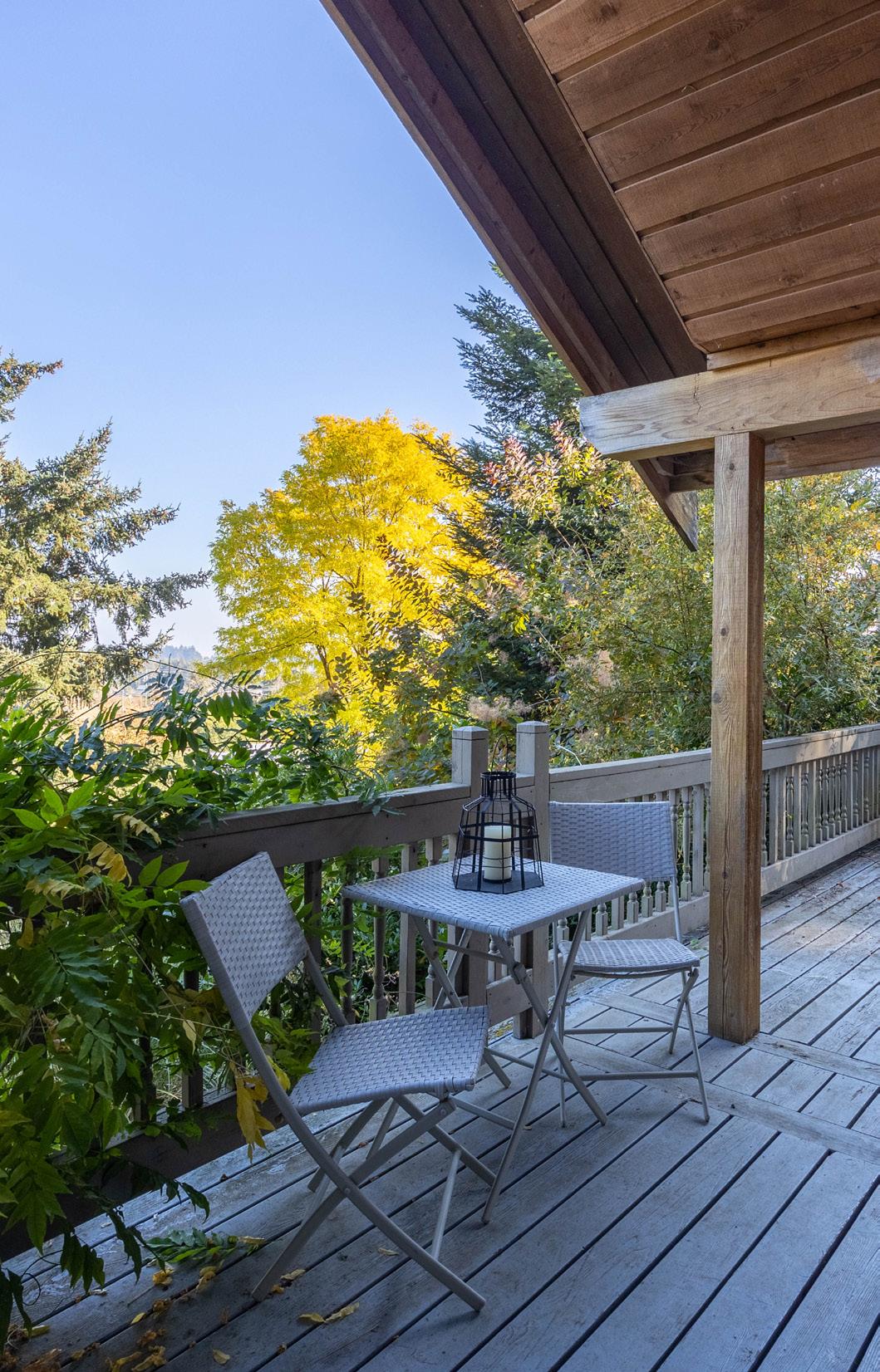
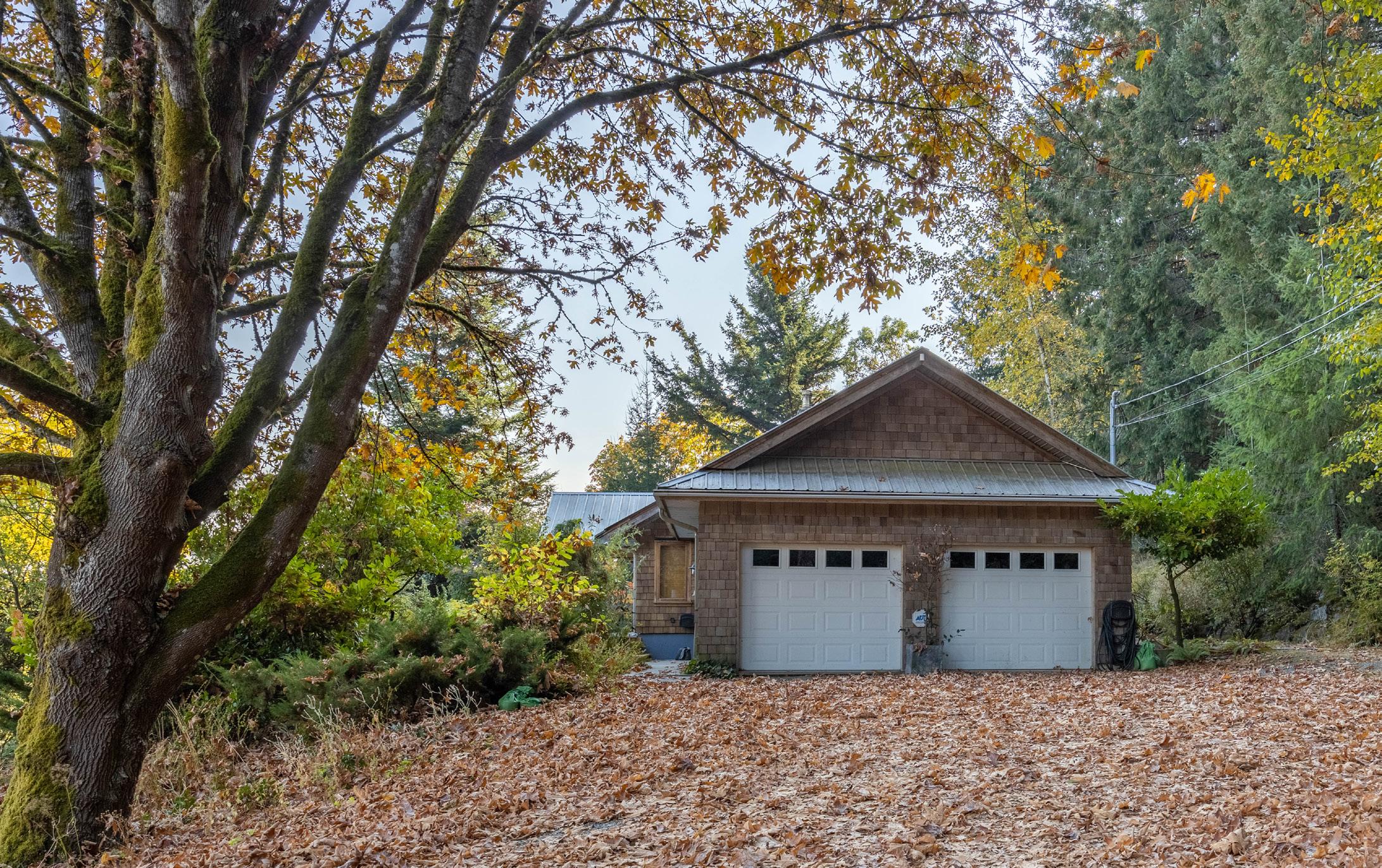

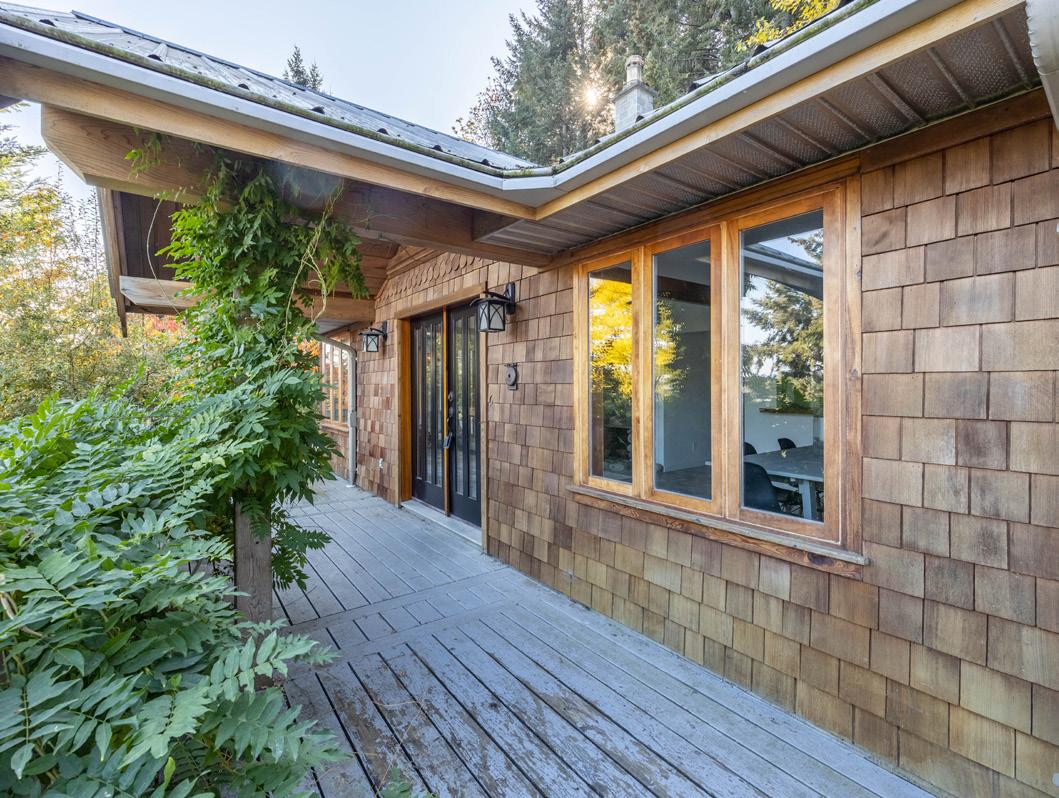
10
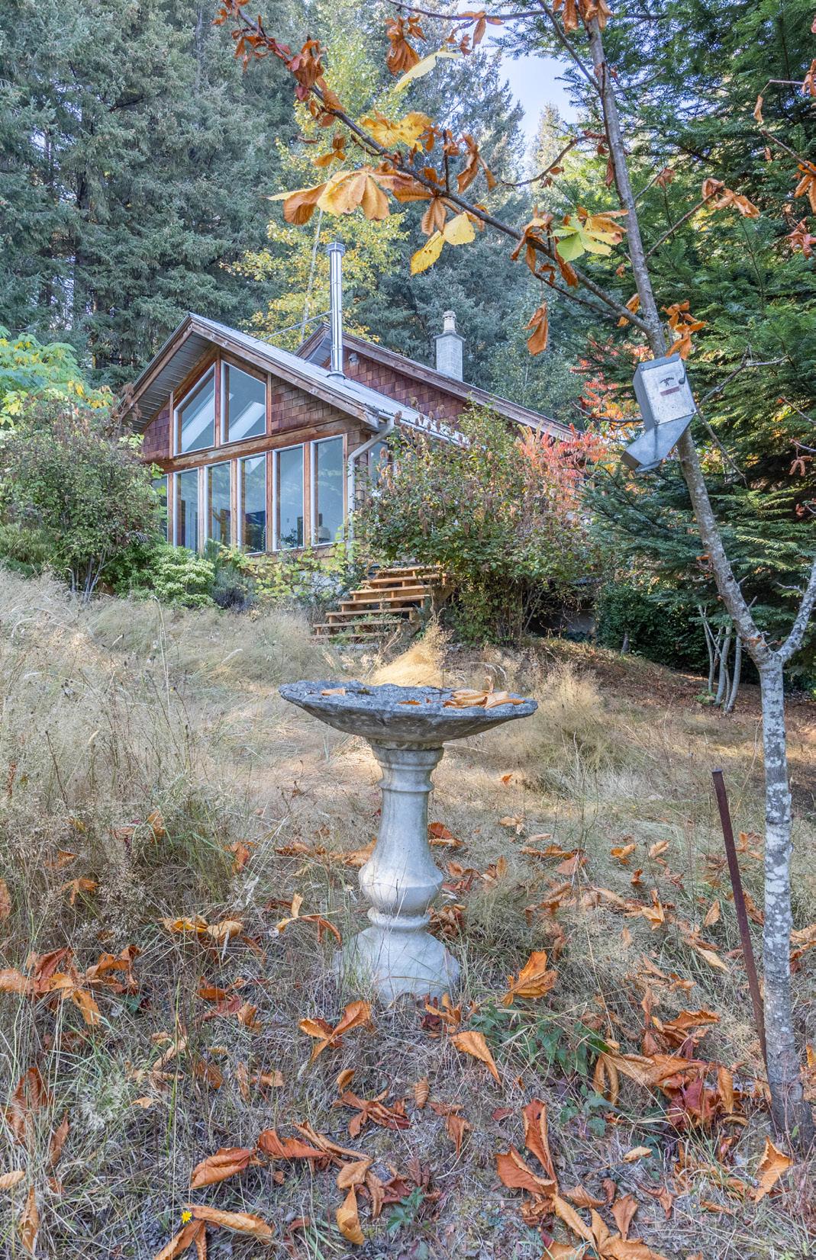
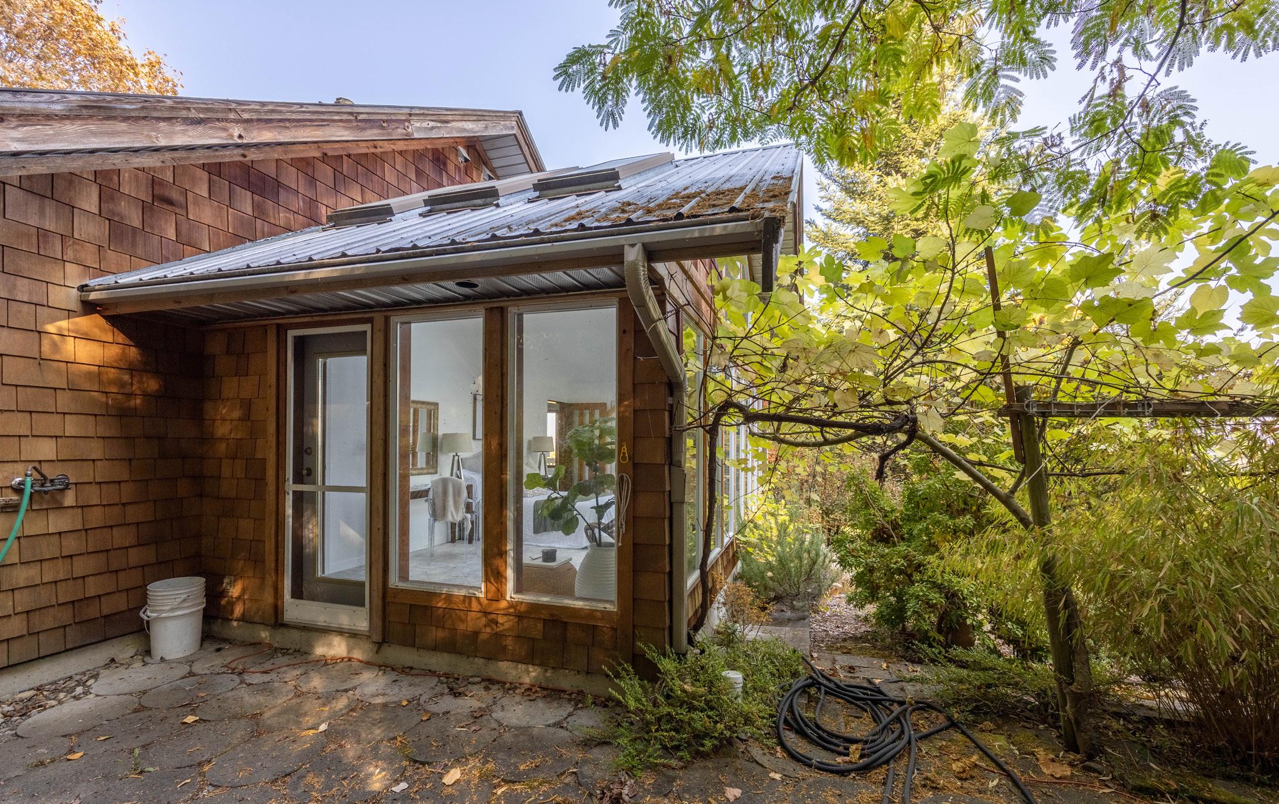
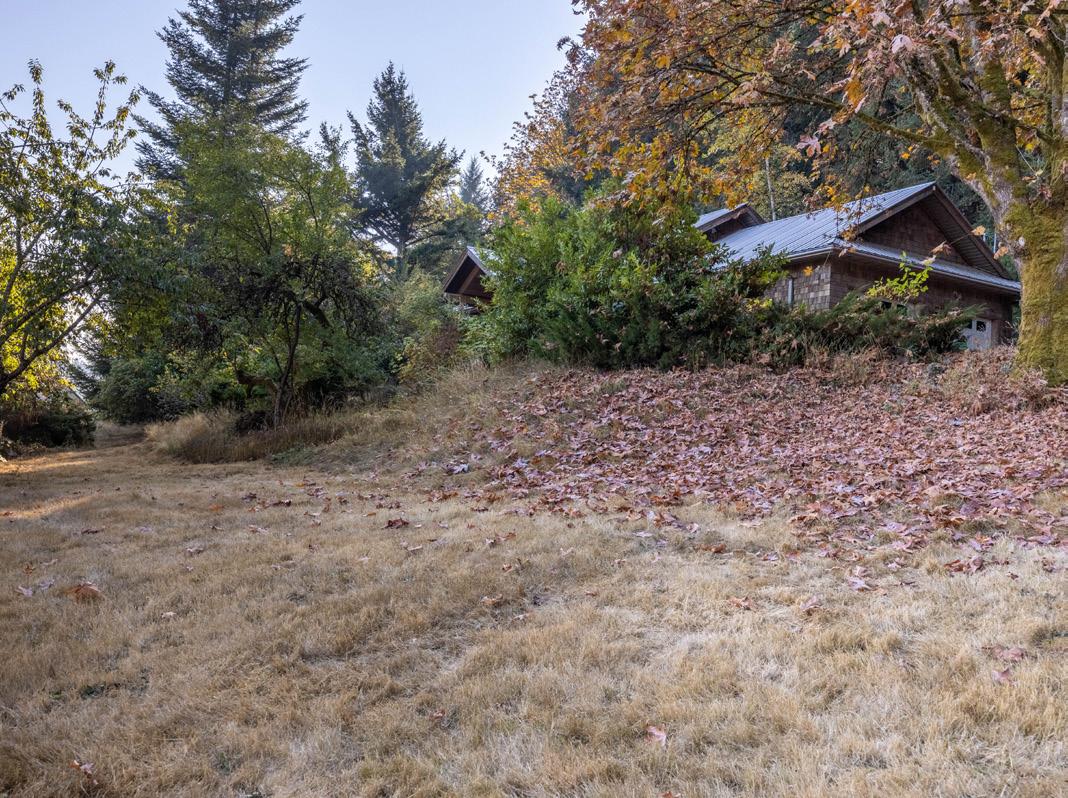
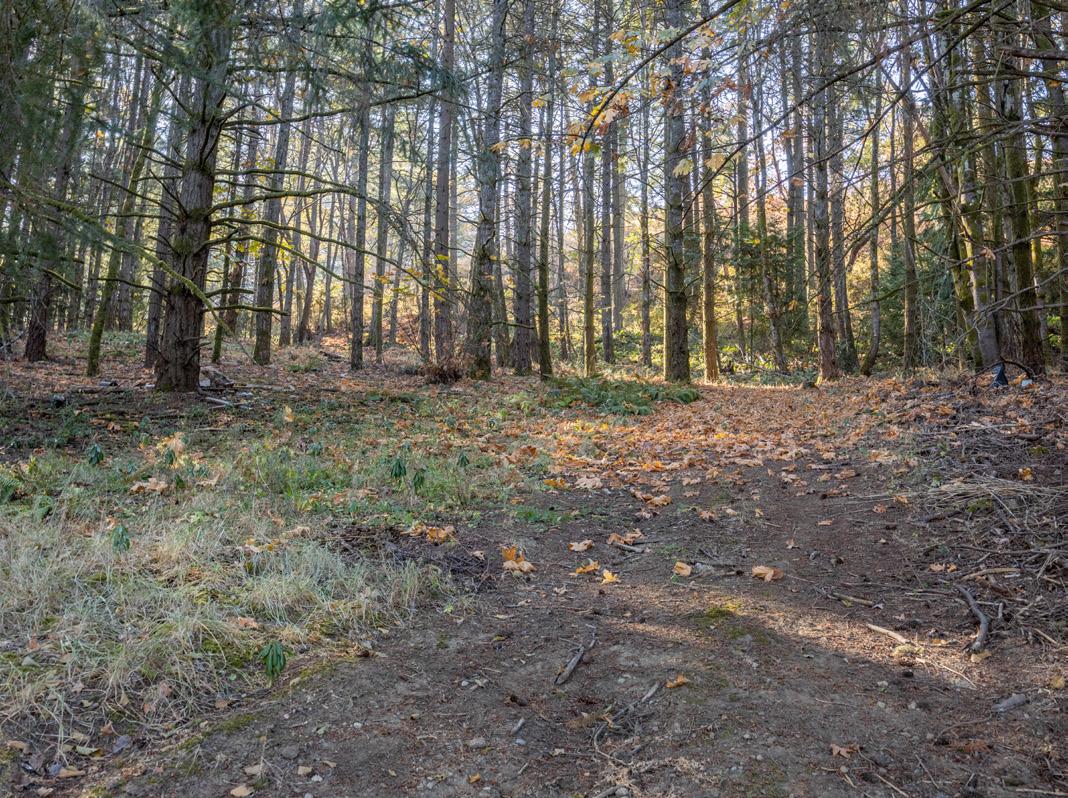
11
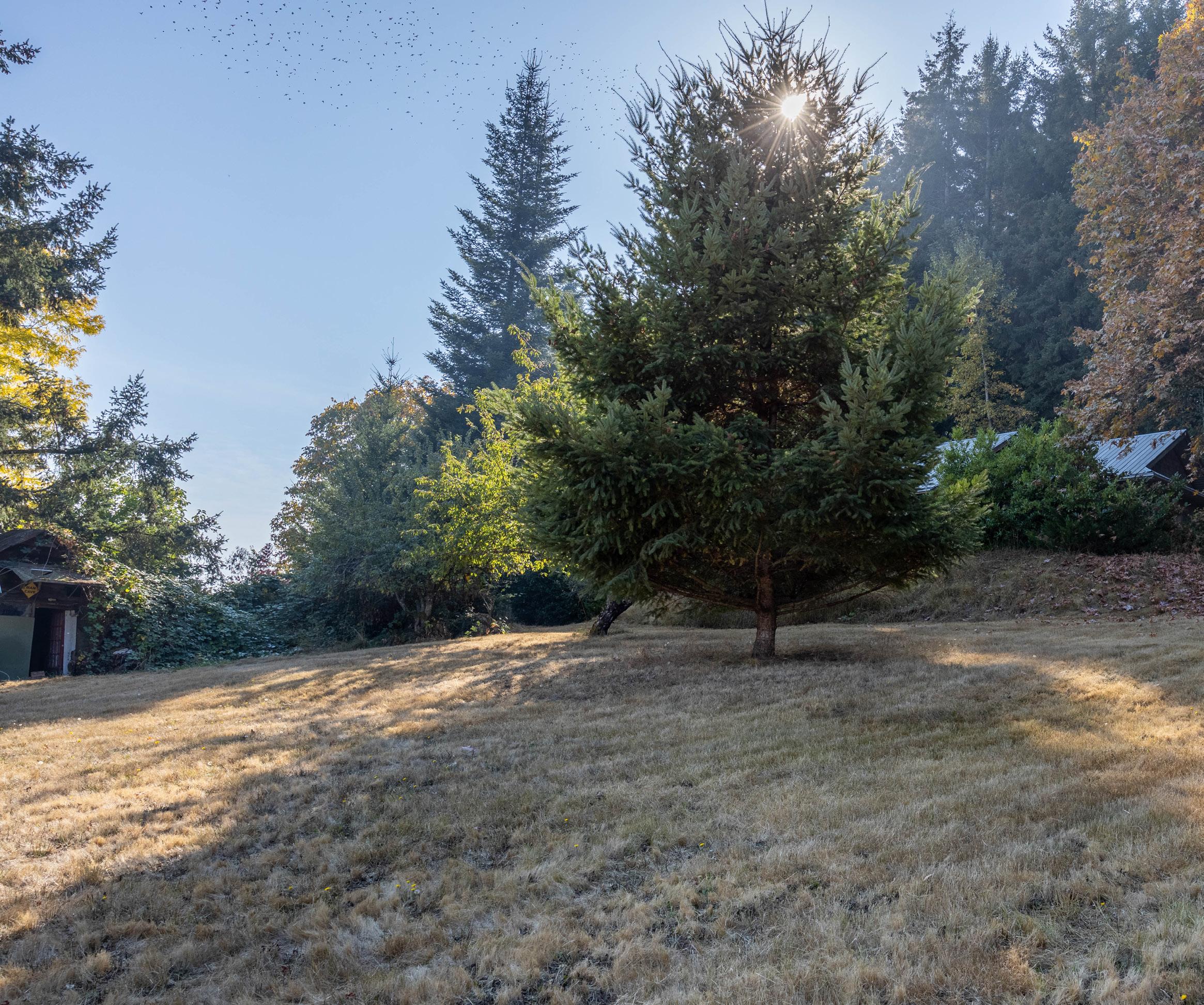
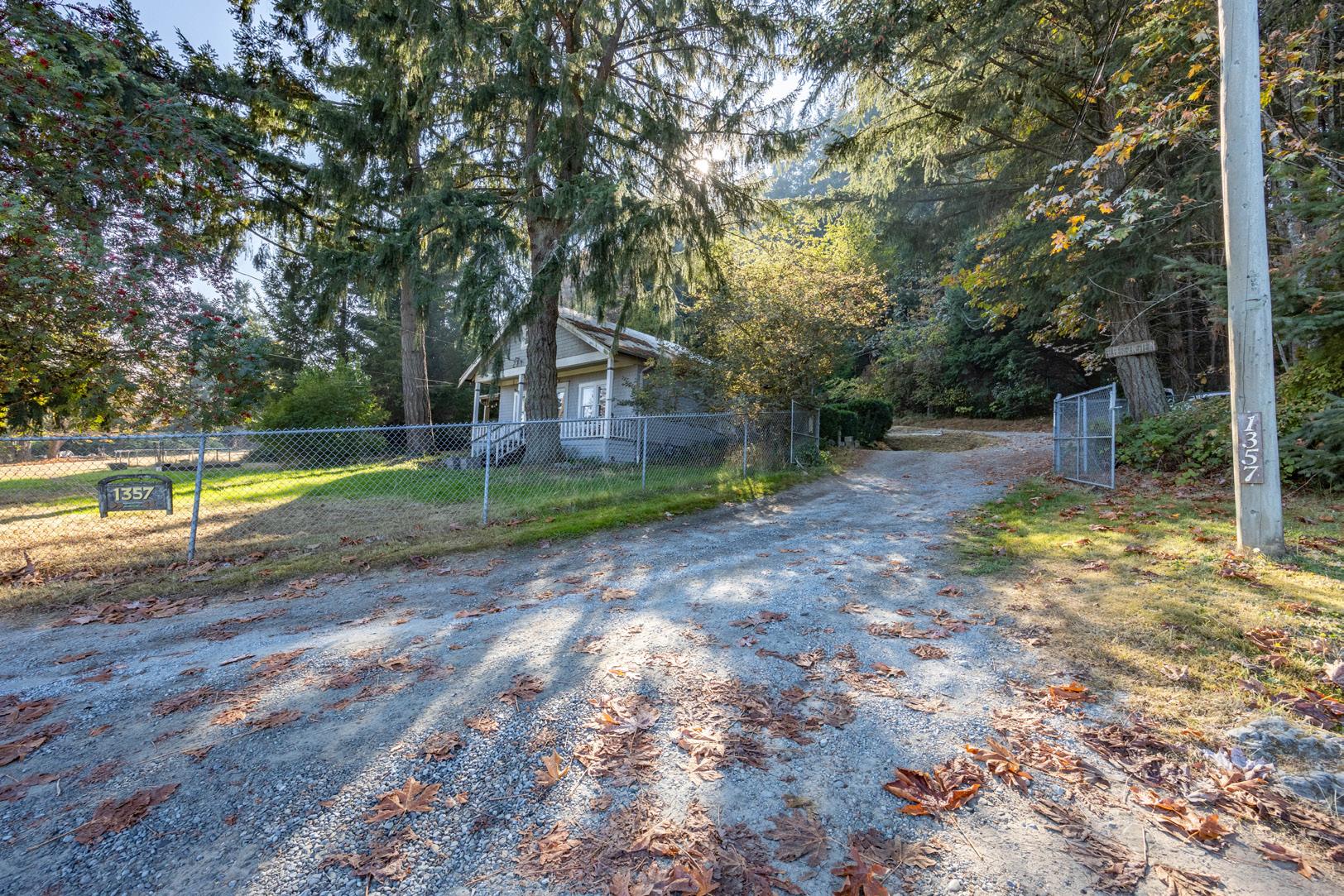

12
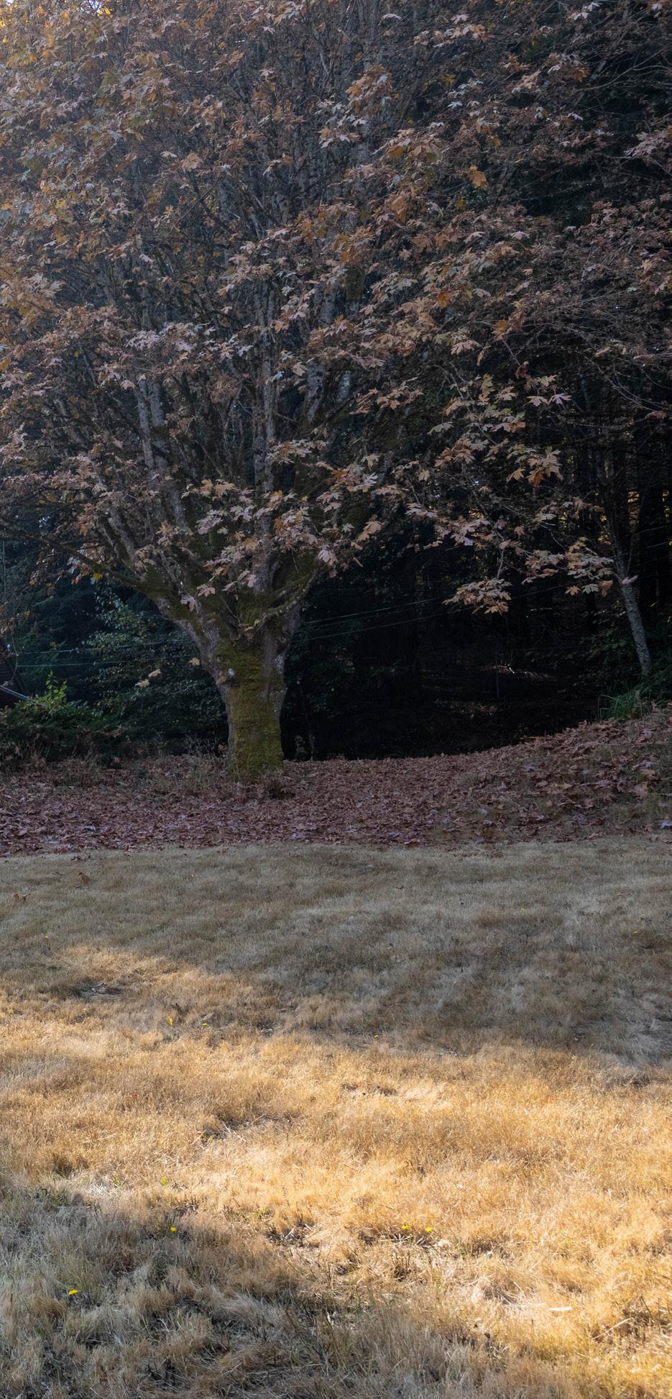
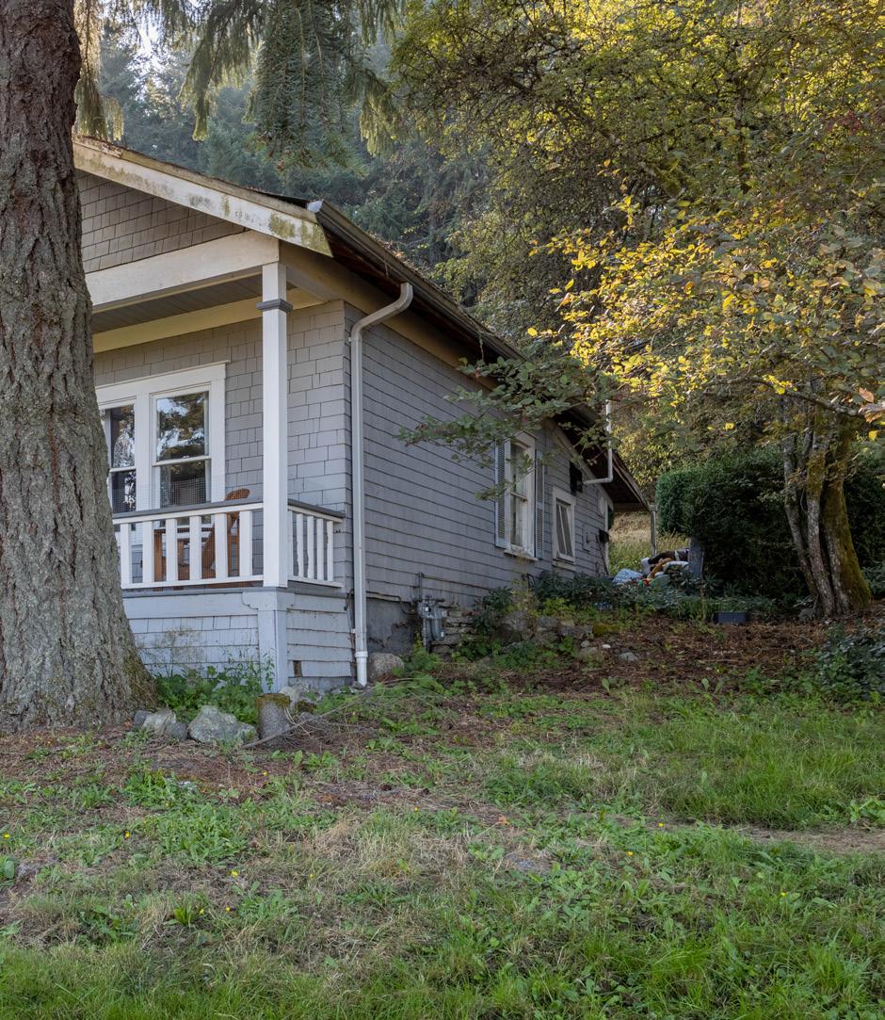
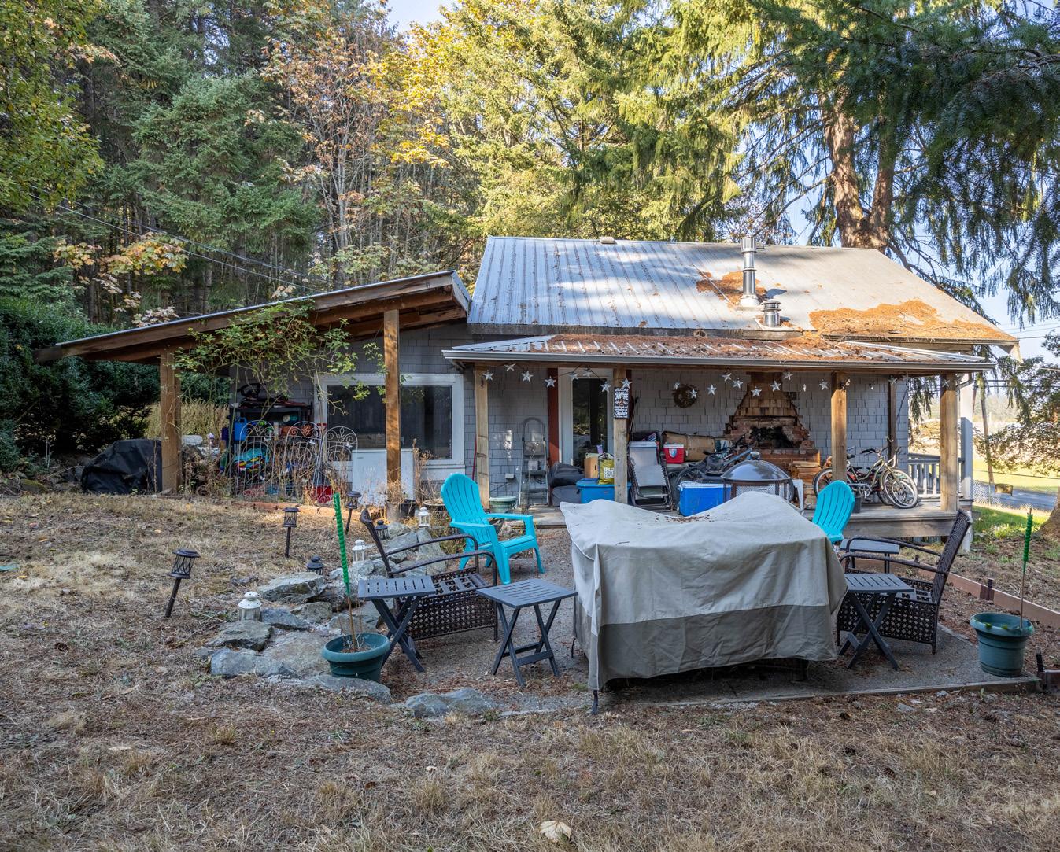
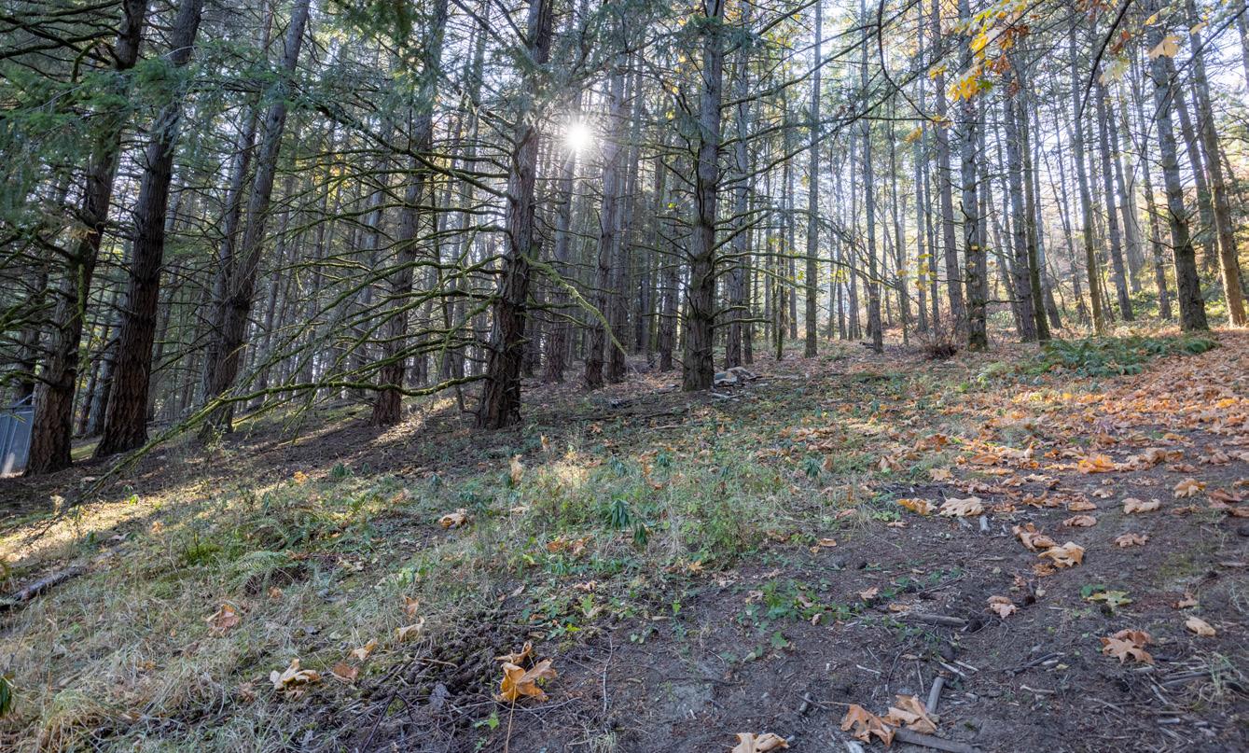

13
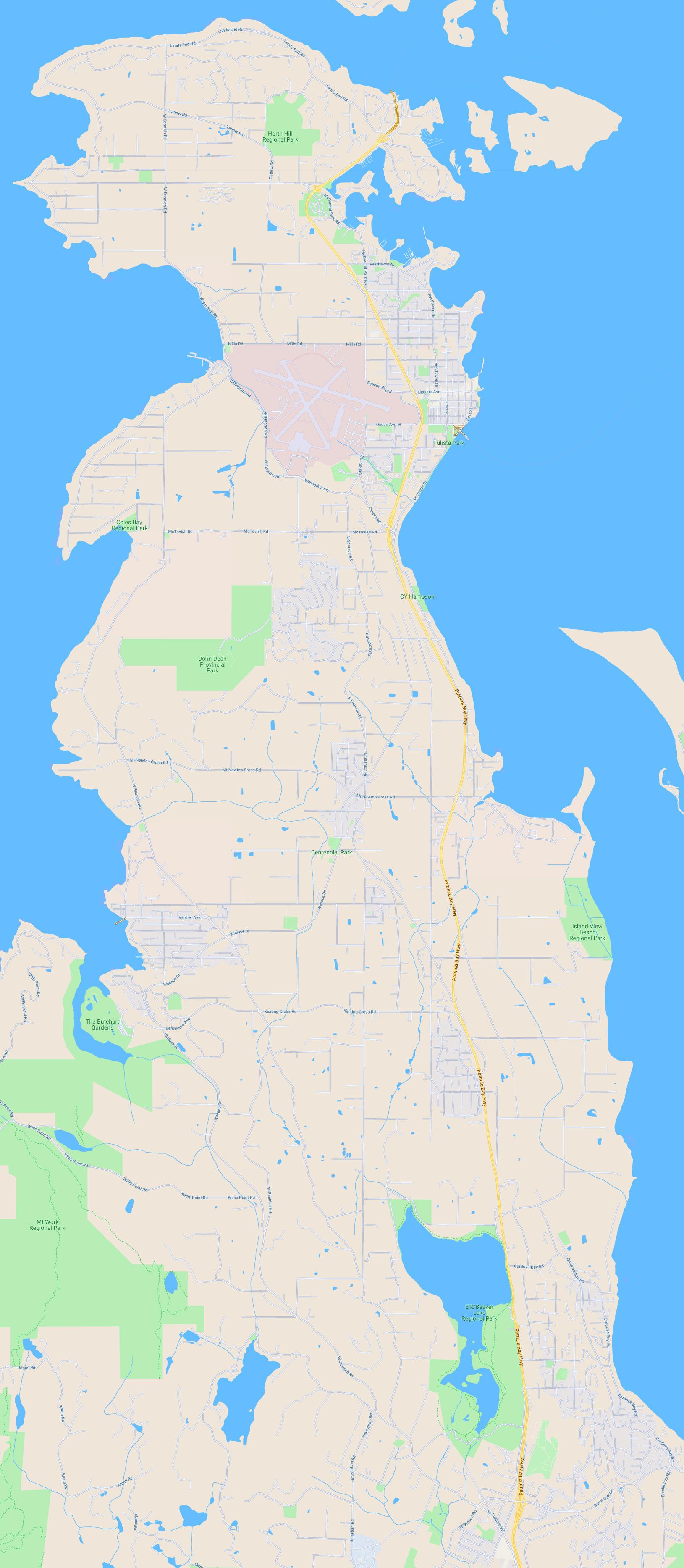
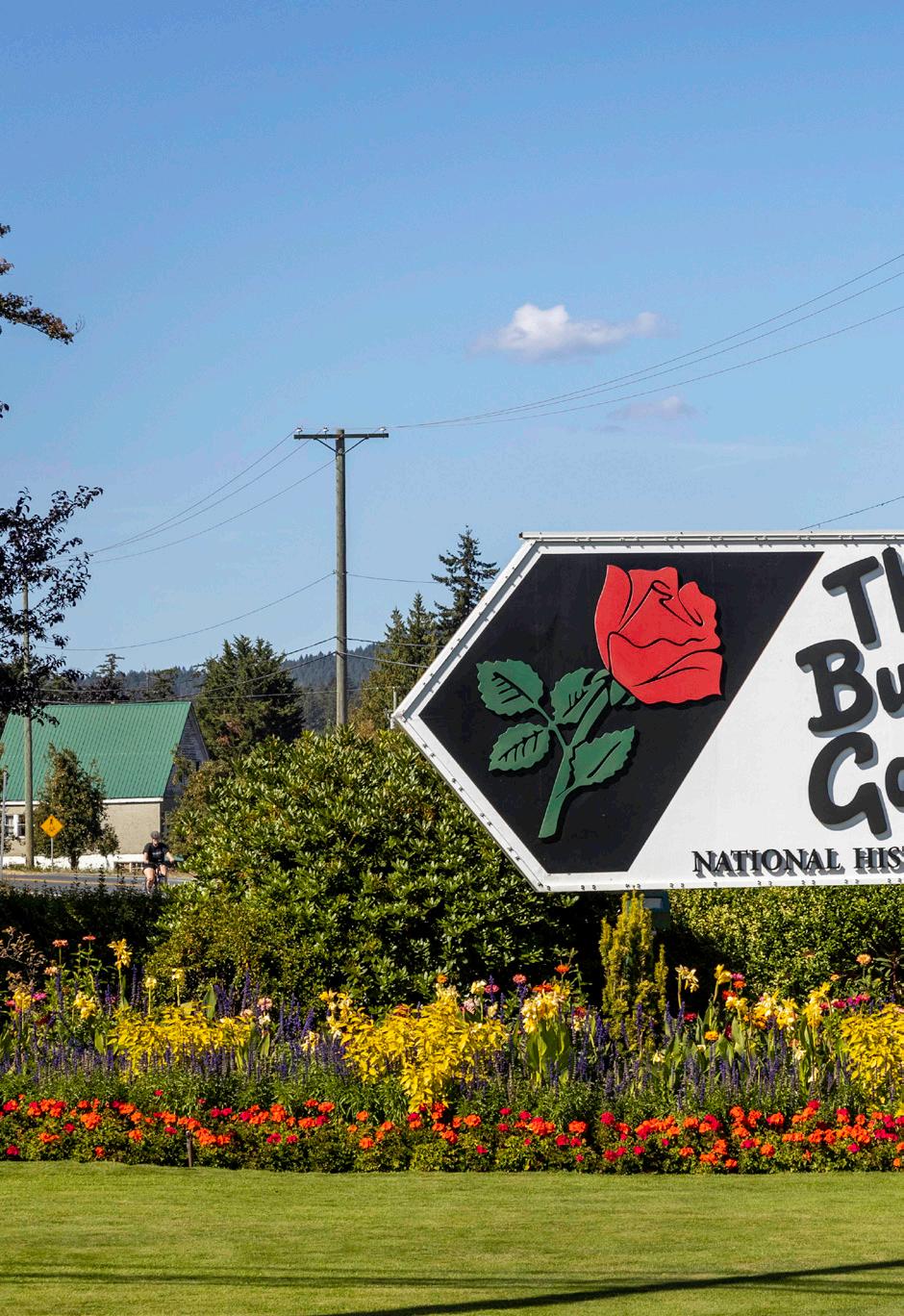

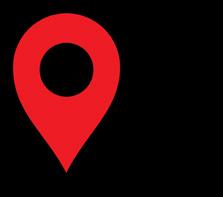
14 The information contained herein has been obtained through sources deemed reliable by Holmes Realty, but cannot be guaranteed for its accuracy. We recommend to the buyer that any information which is important should be obtained through independent verification. All measurements are approximate.
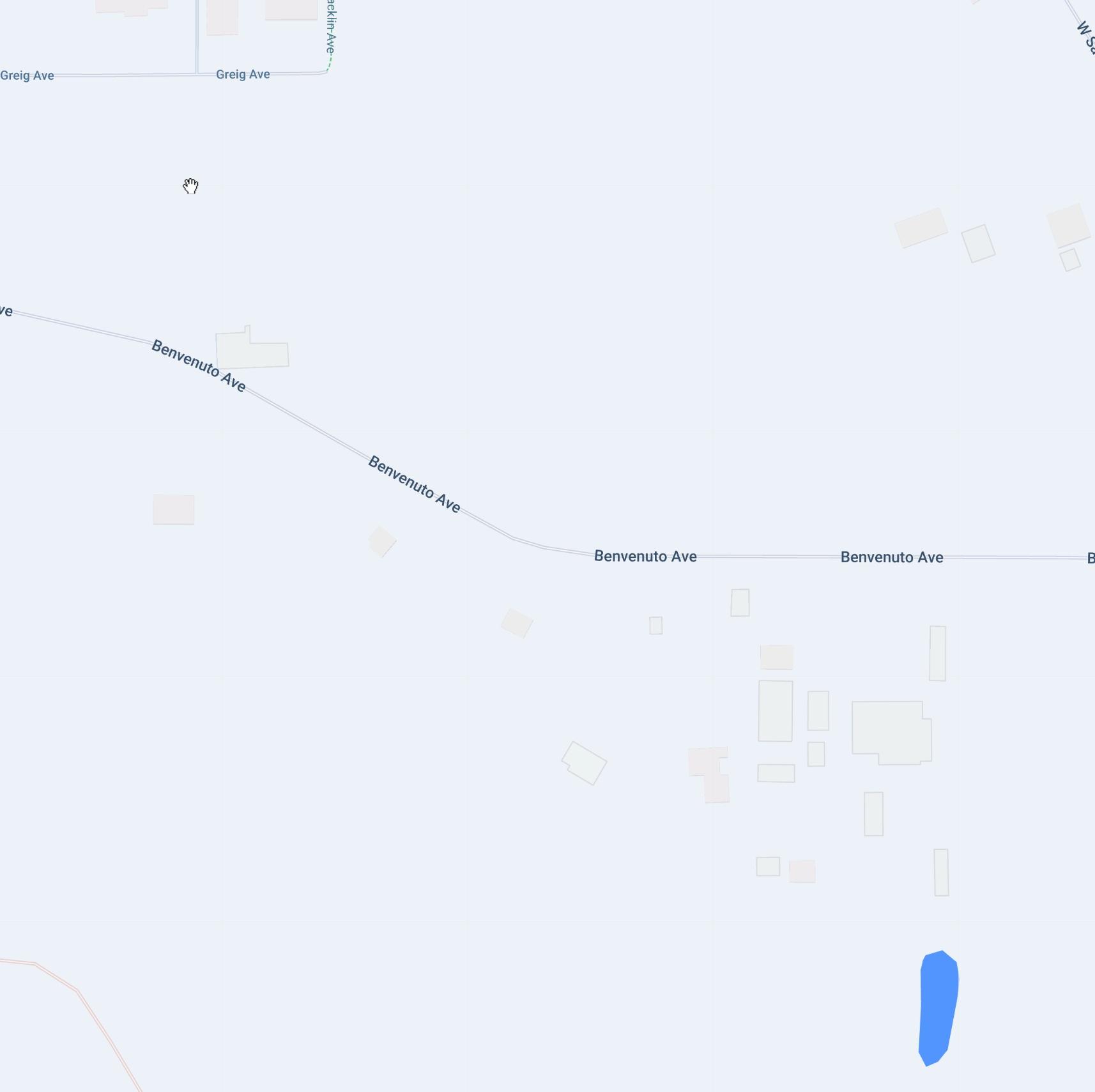

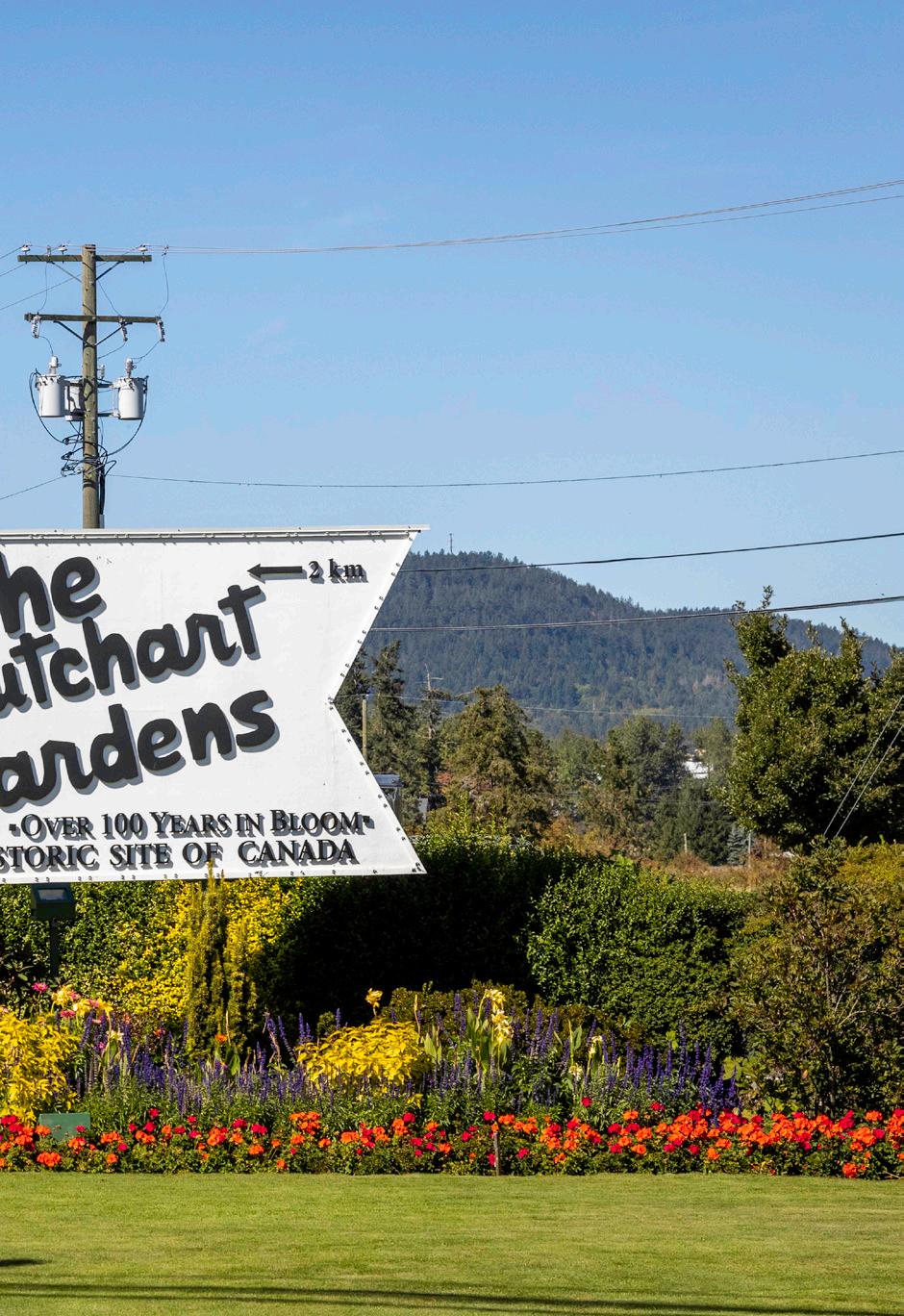

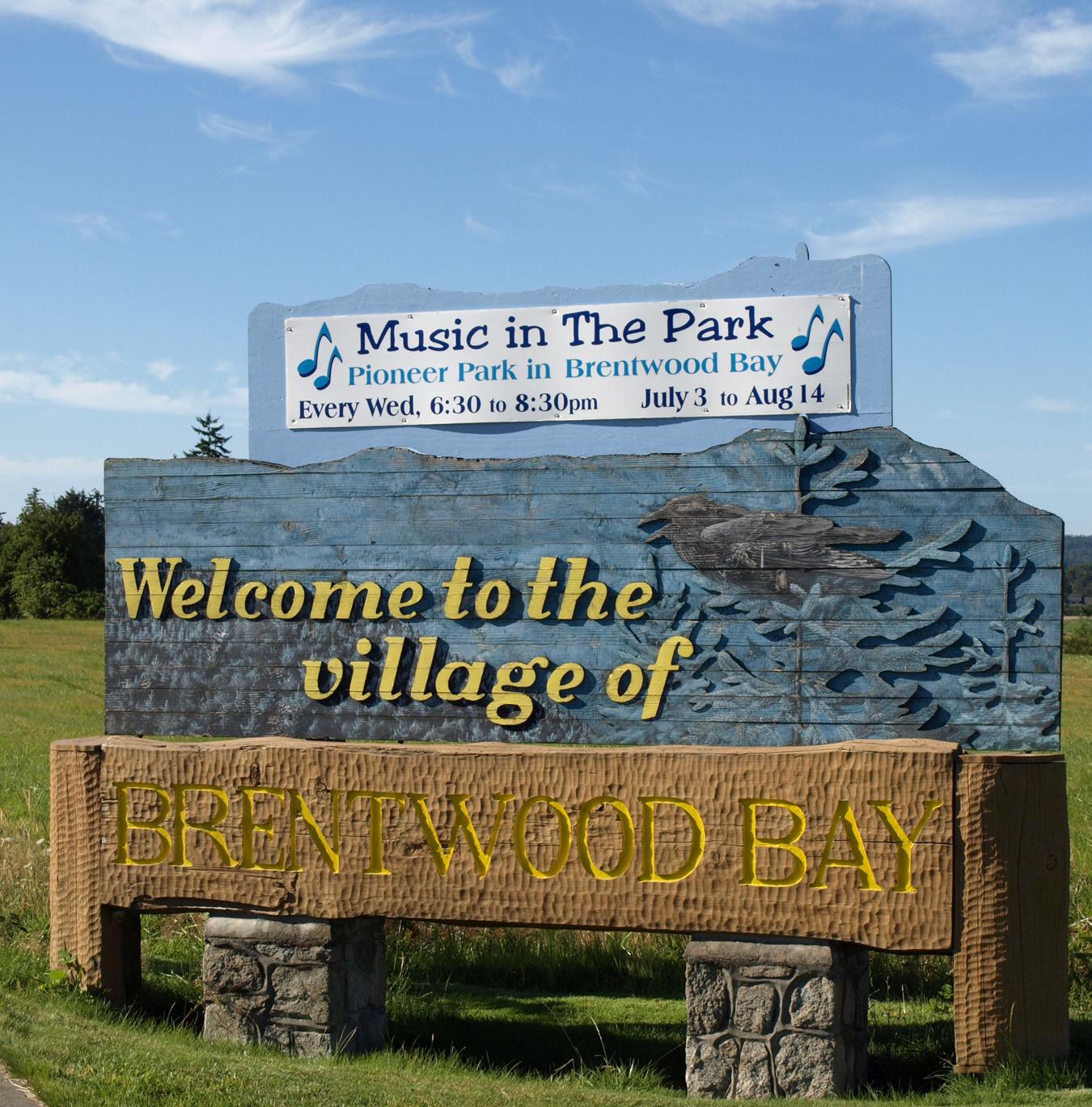
15 The information contained herein has been obtained through sources deemed reliable by Holmes Realty, but cannot be guaranteed for its accuracy. We recommend to the buyer that any information which is important should be obtained through independent verification. All measurements are approximate.
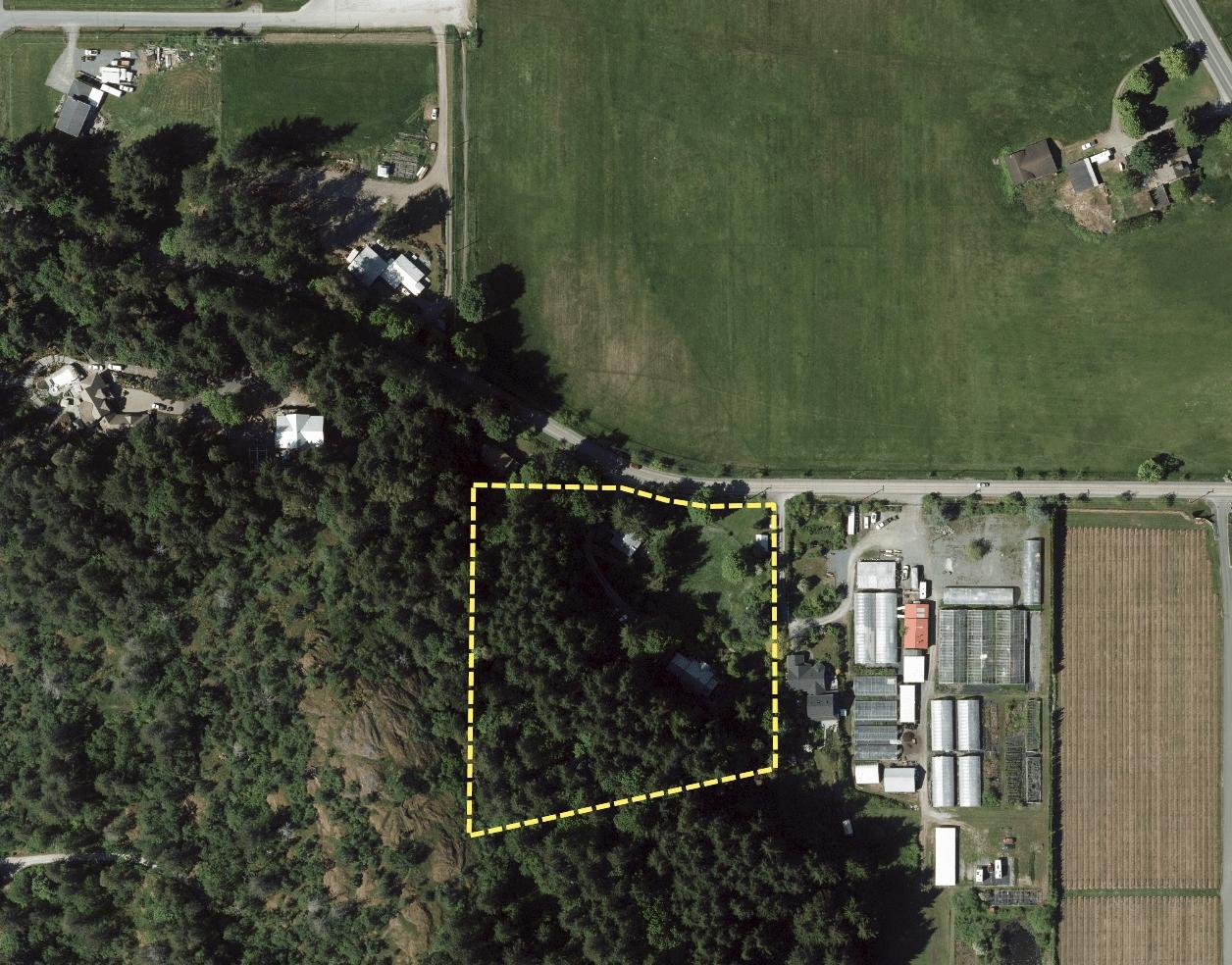


© Capital Regional District 127.0 NAD_1983_UTM_Zone_10N Meters127.0 Notes Important: This map is for general information purposes only. The Capital Regional District (CRD) makes no representations or warranties regarding the accuracy or completeness of this map or the suitability of the map for any purpose. This map is not for navigation The CRD will not be liable for any damage, loss or injury resulting from the use of the map or information on the map and the map may be changed by the CRD at any time. 63.50 1: 2,500 16 The information contained herein has been obtained through sources deemed reliable by Holmes Realty, but cannot be guaranteed for its accuracy. We recommend to the buyer that any information which is important should be obtained through independent verification. All measurements are approximate.
shown in exact location*
HOT TUB
WALK-IN 6'1"x4'4"
BEDROOM 12'8"x12'0"
height:8'0"
FLEX SPACE 11'1"x6'4"
AVENUE
SUNROOM 20'10"x11'5"
ceiling height:14'1"
4-pce 12'7"x5'3"
KITCHEN 11'8"x7'10"
LAUNDRY 12'0"x4'5" KITCHEN 13'0"x8'2"
GARAGE 16'7"x9'0"
height:9'10"
GARAGE 15'0"x13'11"
ceiling height:11'7"
ENTRY 9'8"x7'2"
DECK 12'0"x8'3"
LIVING 17'4"x12'8"
DINING 12'4"x11'7"
DECK 12'6"x8'5" (varies)
DECK 14'7"x4'4"
DECK 35'8"x8'3"
(covered area)
MAIN FLOOR 1531 SQ.FT
N
PREPARED FOR THE EXCLUSIVE USE OF MICHELE HOLMES OF HOLMES REALTY
MEASURED ON: 10/20/22 DRAWING FILE: 18437
B.C Ph.2508838894
afe easure www.tafemeasure.com
VICTORIA,
TM
UNFINISHED SQ FT 0 0 398 532 MAIN TOTAL GARAGE DECKS FINISHED SQ FT 1531 1531 0 0 TOTAL SQ FT 1531 1531 398 532 NOTE: The room name labels/sizes are for viewing reference only They are not to be used for calculating total square footage
0' 5' 10'
1357 BENVENUTO
fg dw
w/d
vaulted
elec panel
ceiling
ceiling
dn
dn vaulted
hw
dn MAIN
elec panel fp shower
*not
17 The information contained herein has been obtained through sources deemed reliable by Holmes Realty, but cannot be guaranteed for its accuracy. We recommend to the buyer that any information which is important should be obtained through independent verification. All measurements are approximate.
deemed reliable but no warranty or representation is made to t he accuracy thereof. measured for the exclusive use of michelle
measured 15th of august, 2013 by jordan greenwood
is from
avenue a ll information furnished regarding this
1357 benvenuto
property
sources
holmes
250.388.6998 orders@realfotovictoria.com area sq ft floor finished unfinished total cottage 970 0 970 deck s 248 sheds 647 18 The information contained herein has been obtained through sources deemed reliable by Holmes Realty, but cannot be guaranteed for its accuracy. We recommend to the buyer that any information which is important should be obtained through independent verification. All measurements are approximate.
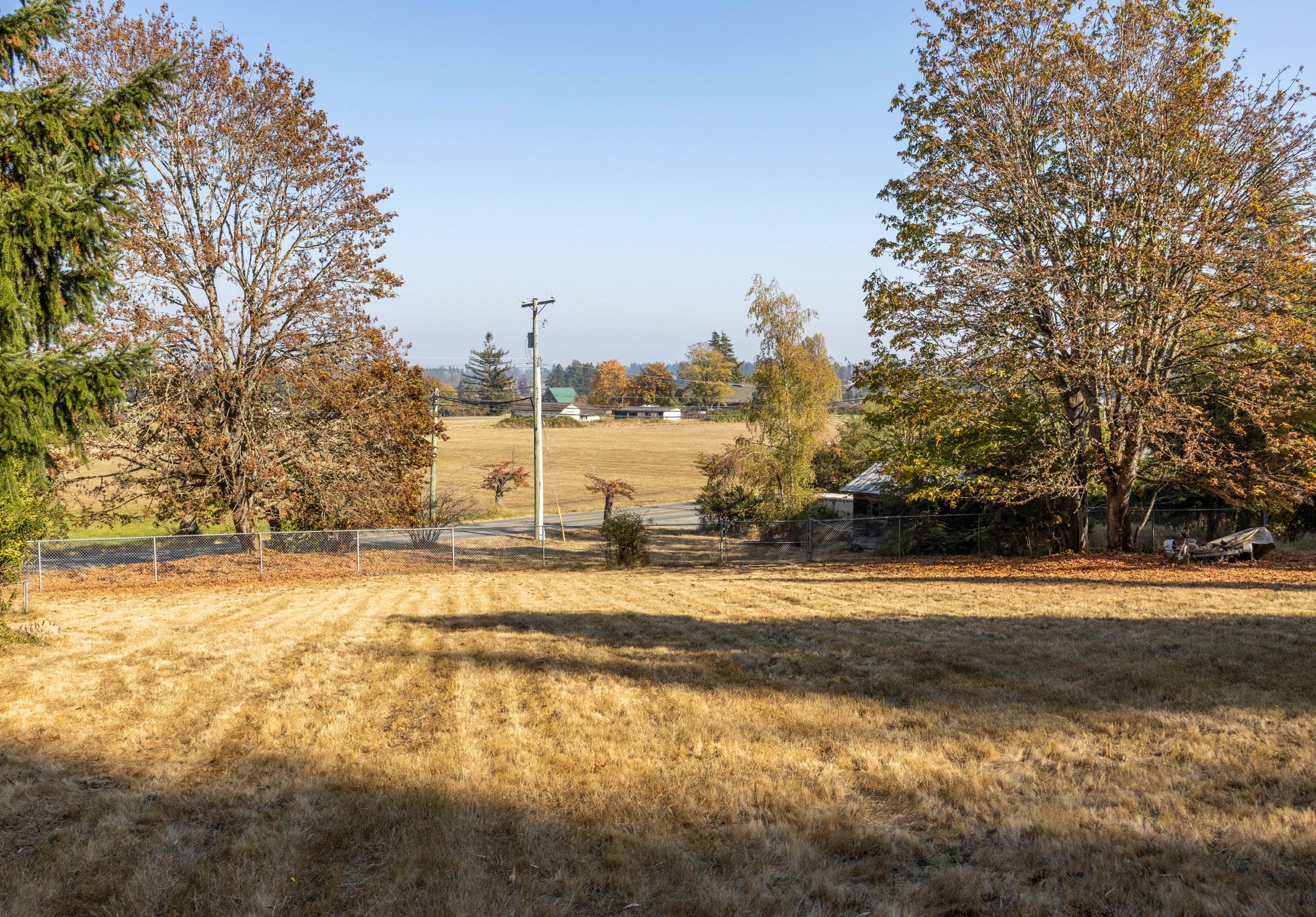
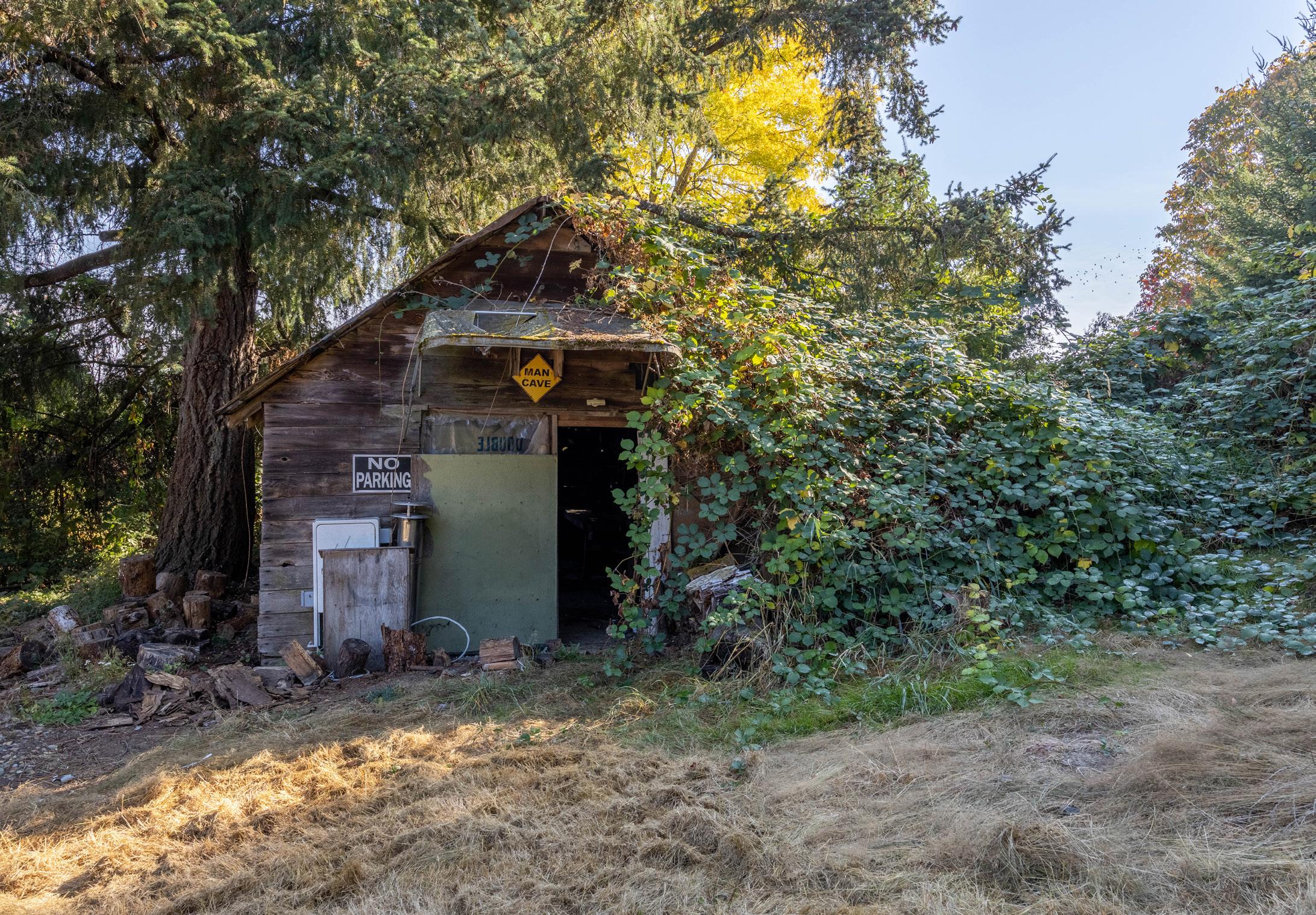
19 The information contained herein has been obtained through sources deemed reliable by Holmes Realty, but cannot be guaranteed for its accuracy. We recommend to the buyer that any information which is important should be obtained through independent verification. All measurements are approximate.
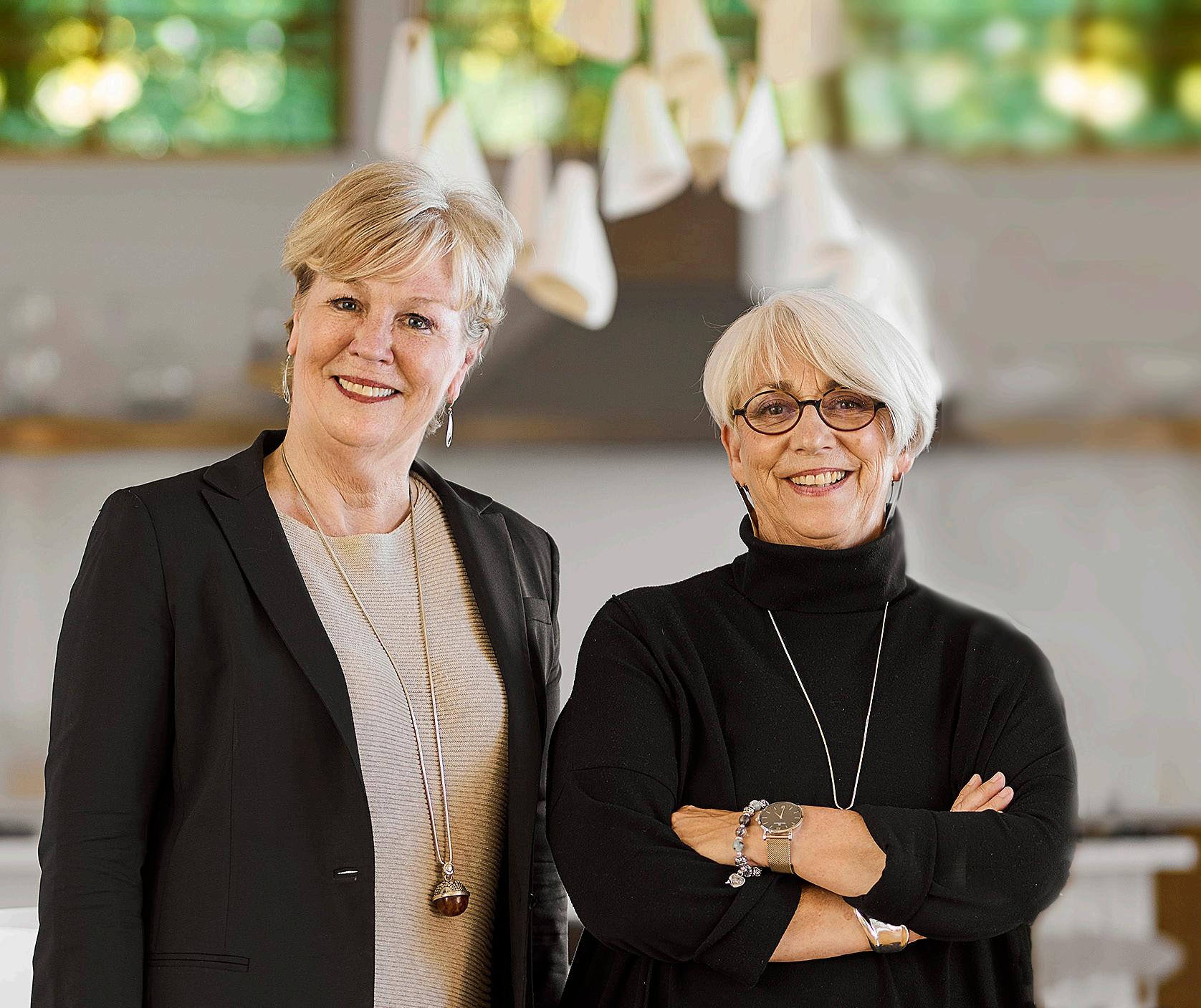

Connecting people with the right spaces. MHCOLLECTIVE.CA Holmes Realty Ltd - 2481 Beacon Ave. Sidney, BC V8L1X9 Canada Phone: 250-656-0911 - Fax: 250-656-2435 - Toll Free: 1-877-656-0911 michelesteam@holmesrealty.com The information contained herein has been obtained through sources deemed reliable by Holmes Realty Ltd., but cannot be guaranteed for its accuracy. We recommend to the buyer that any information, which is of special interest, should be obtained through independent verification. All measurements are approximate. This publication is protected by international copyright © 2021 Holmes Realty Ltd.
