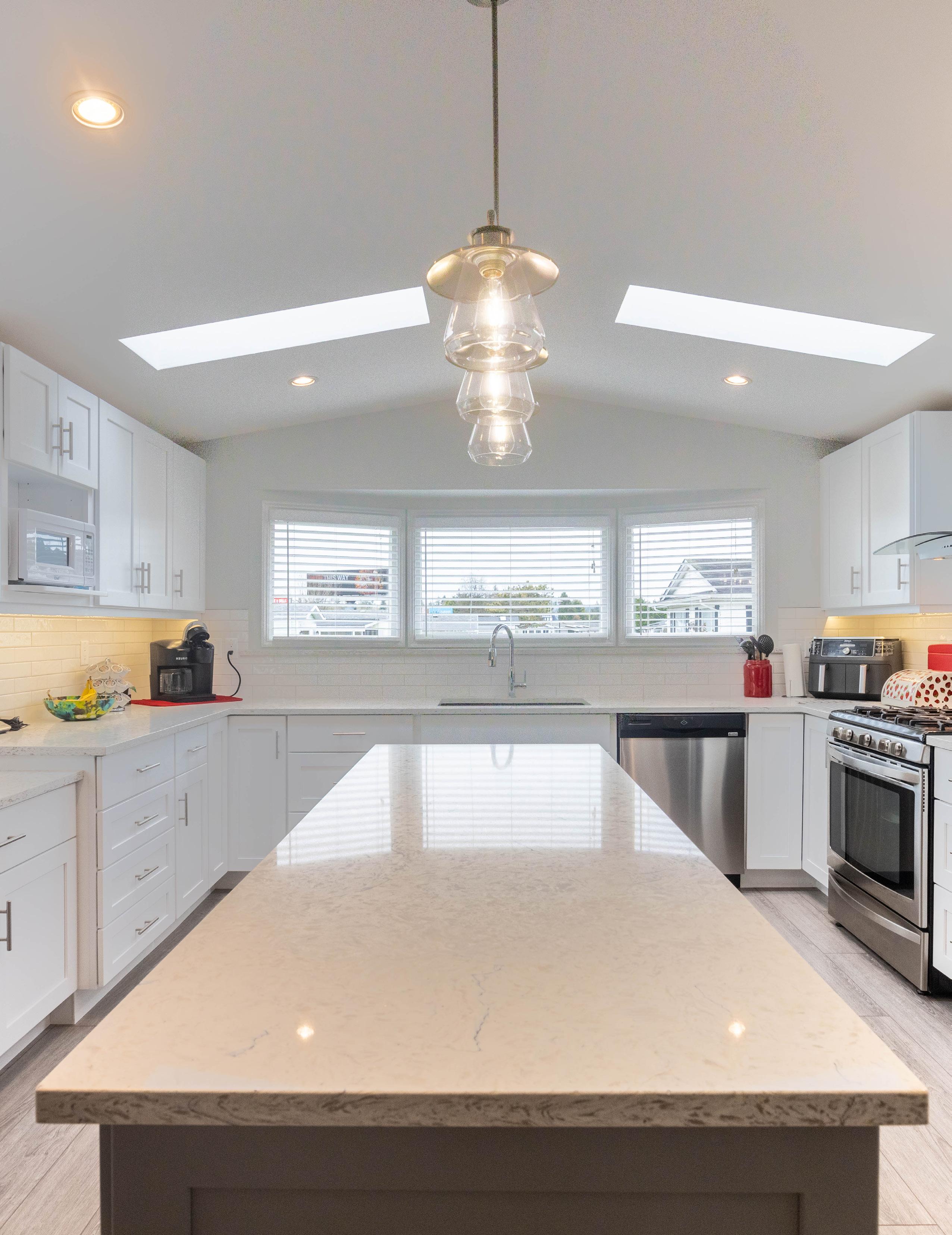

109-7701 CENTRAL SAANICH
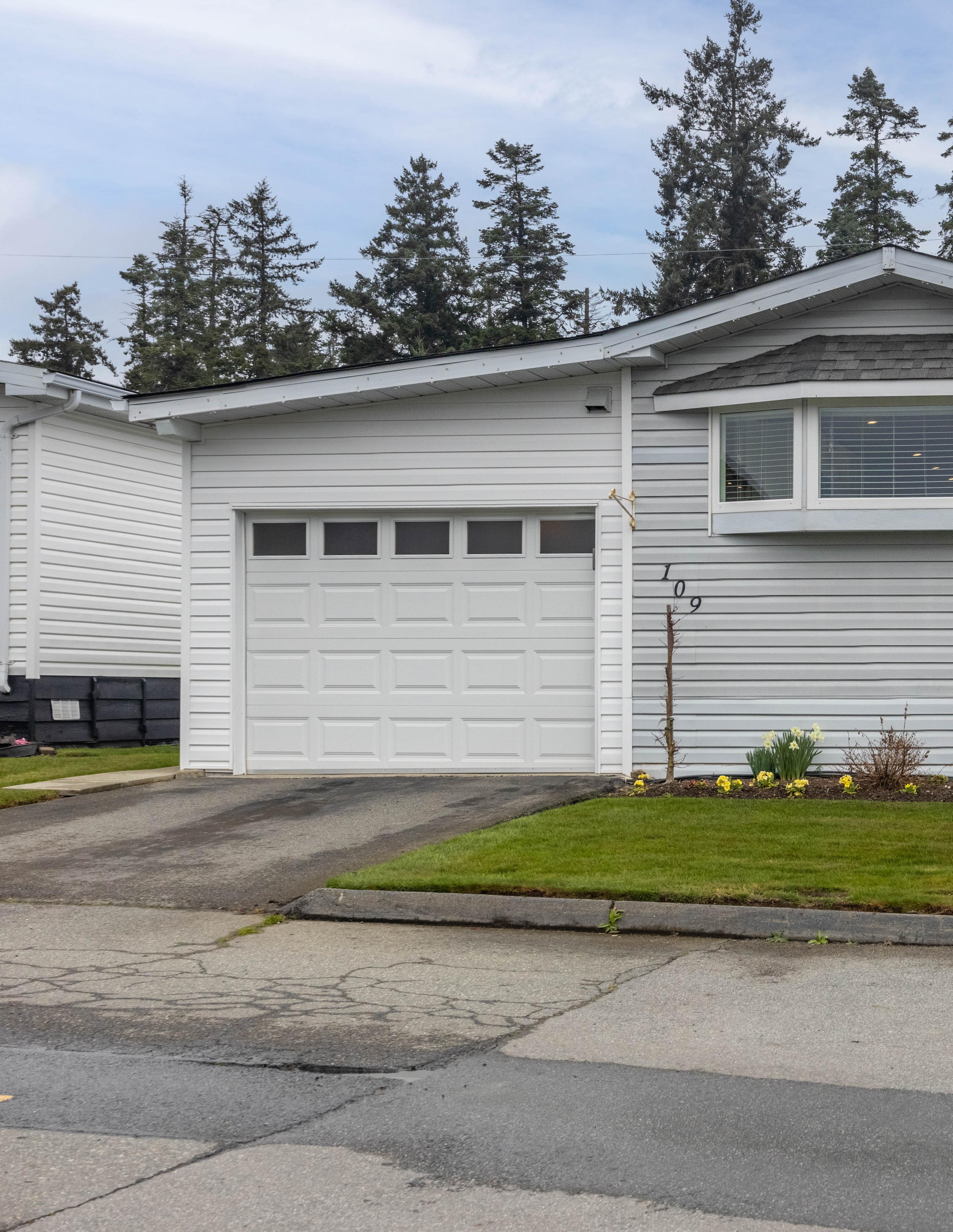
2
Welcome to your dream home!
Boasting a spacious interior, this home is larger than most in the area, over 1800 sq ft.
Stunning kitchen, meticulously renovated from top to bottom. Adorned with gorgeous quartz countertops & a central island, this kitchen is a chef’s delight. Crisp white shaker cabinets,
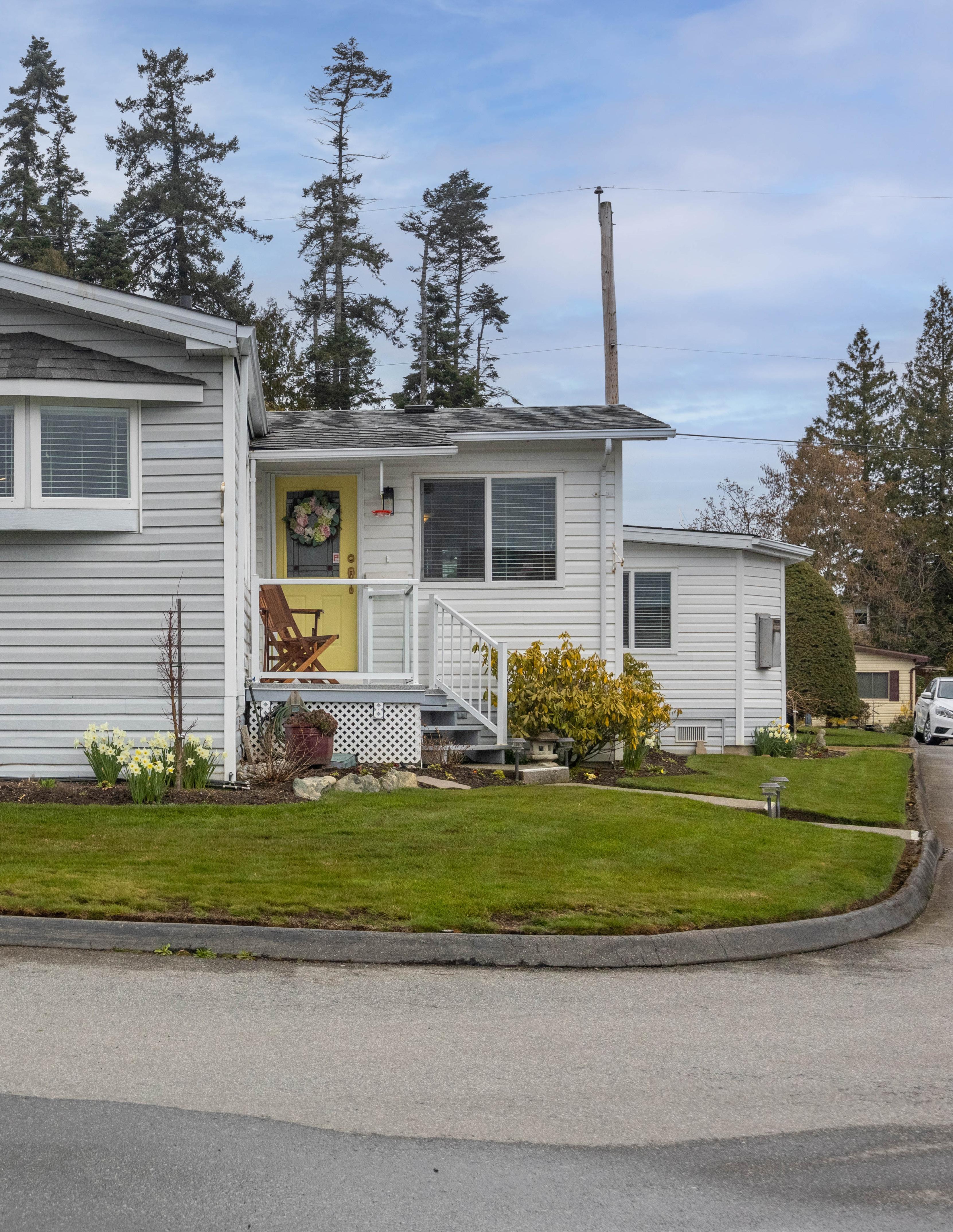
S/S appliances, skylights, & a greenhouse window create an atmosphere of elegance & sophistication.
Experience the beauty of every sunrise & sunset as you follow the sun from the east-facing patio, perfect for morning coffee, to the west-facing patio, complete w a retractable awning for evening wine under the
3
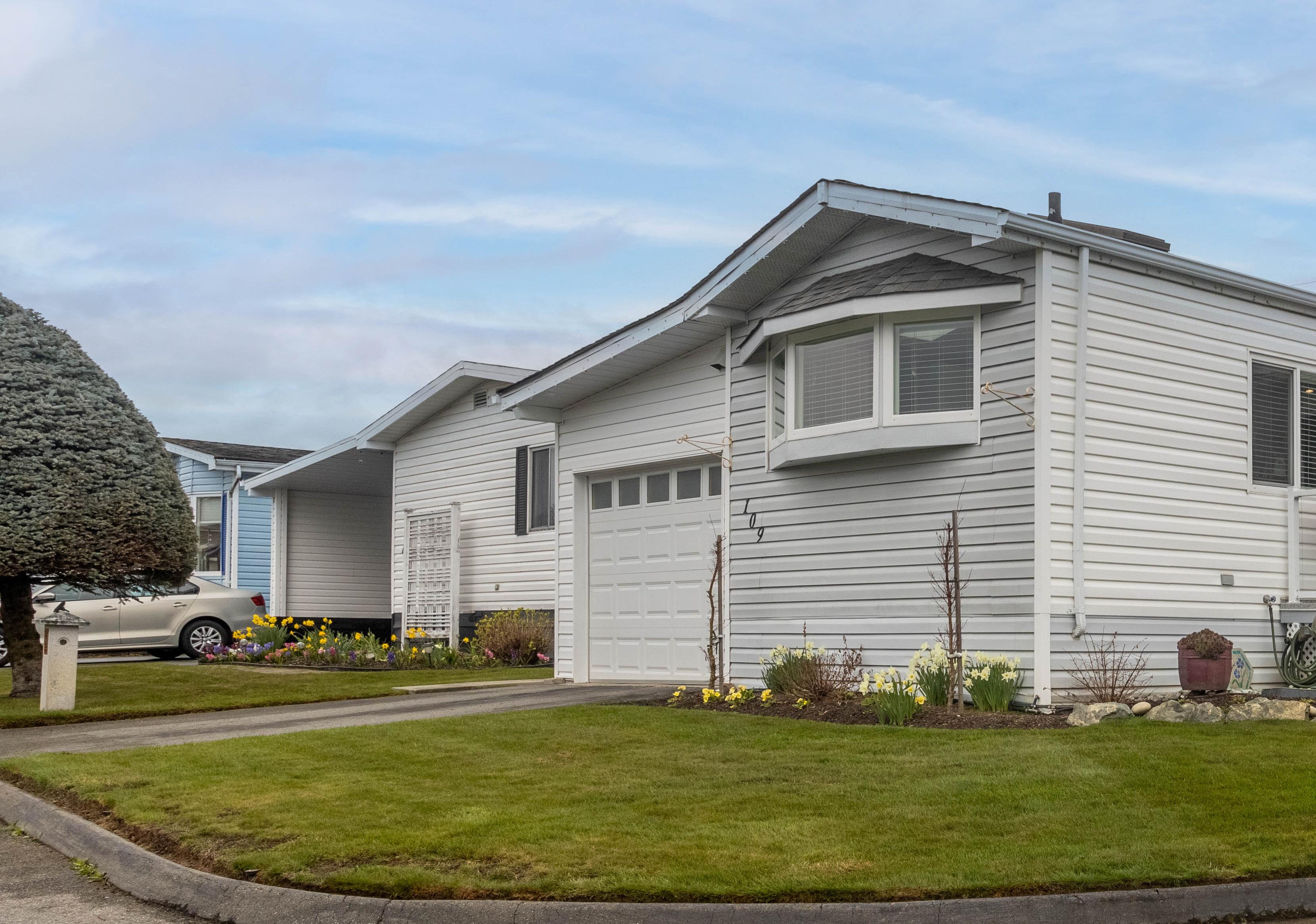
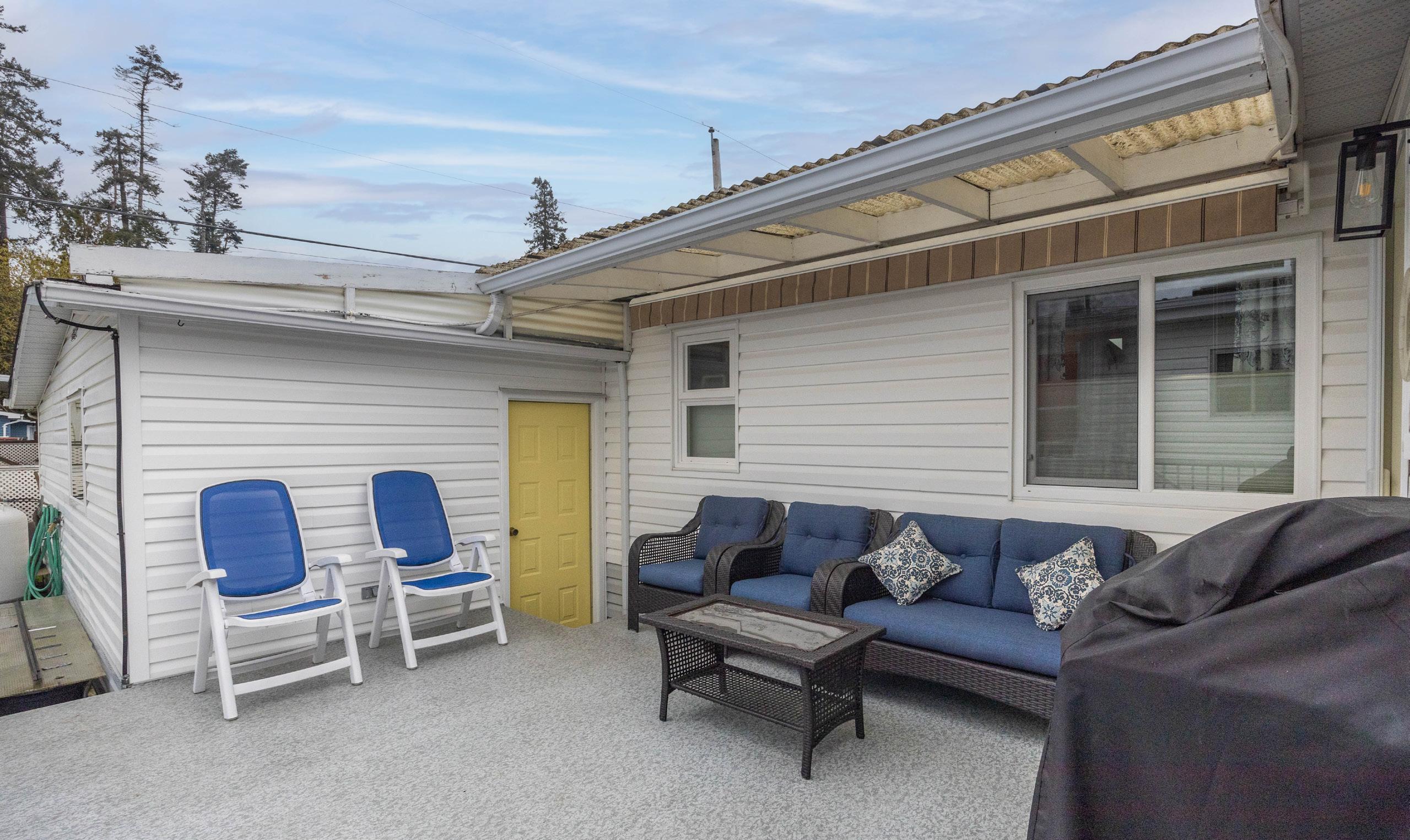
4
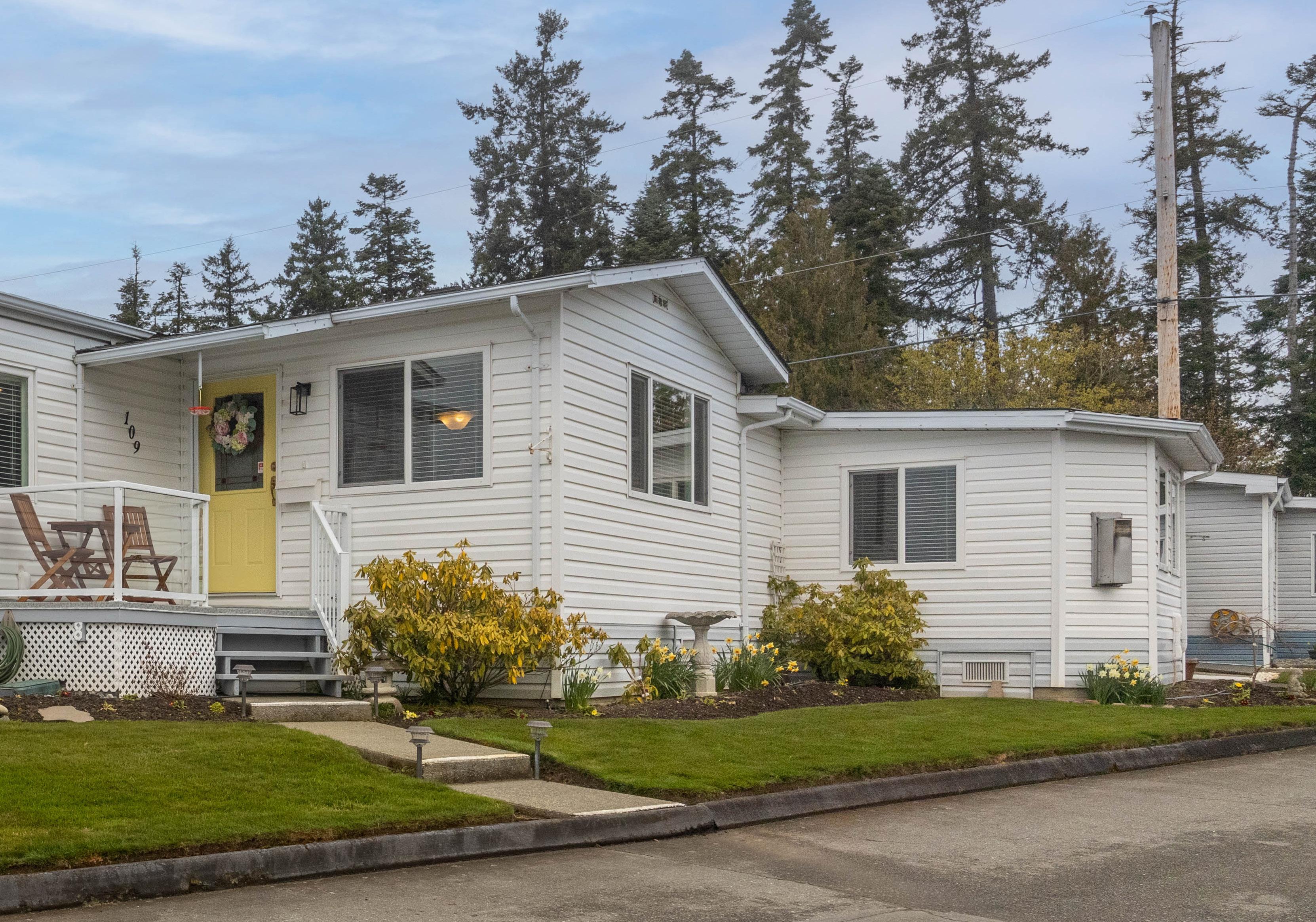
stars.
Entertain guests w ease in the entertainment-sized LR & cozy up to the propane fireplace. Host gatherings in the separate DR room, offering plenty of space for memorable meals w family & friends. This home truly has it all. 2 driveways, a garage, carport, workshop, & heat pump w AC for year-round comfort.
Don’t miss out on the opportunity to make this your forever home. 55+.
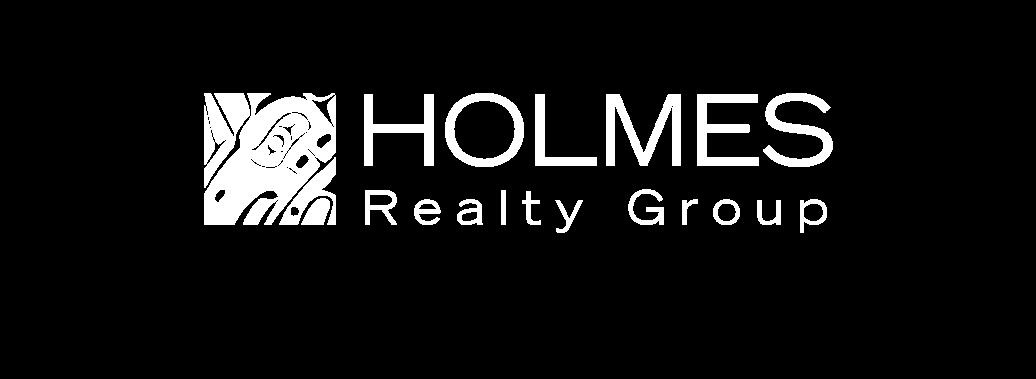

5
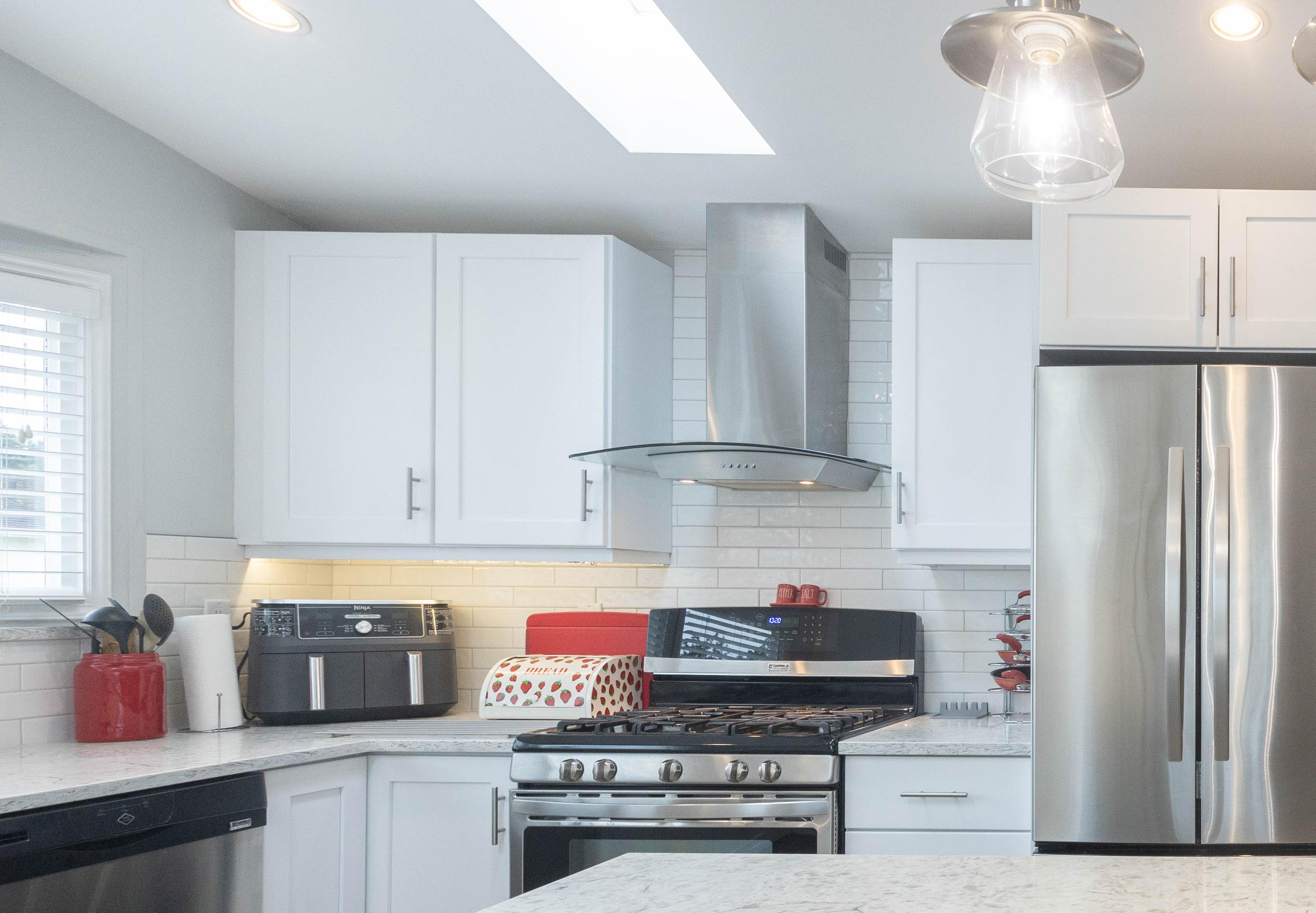
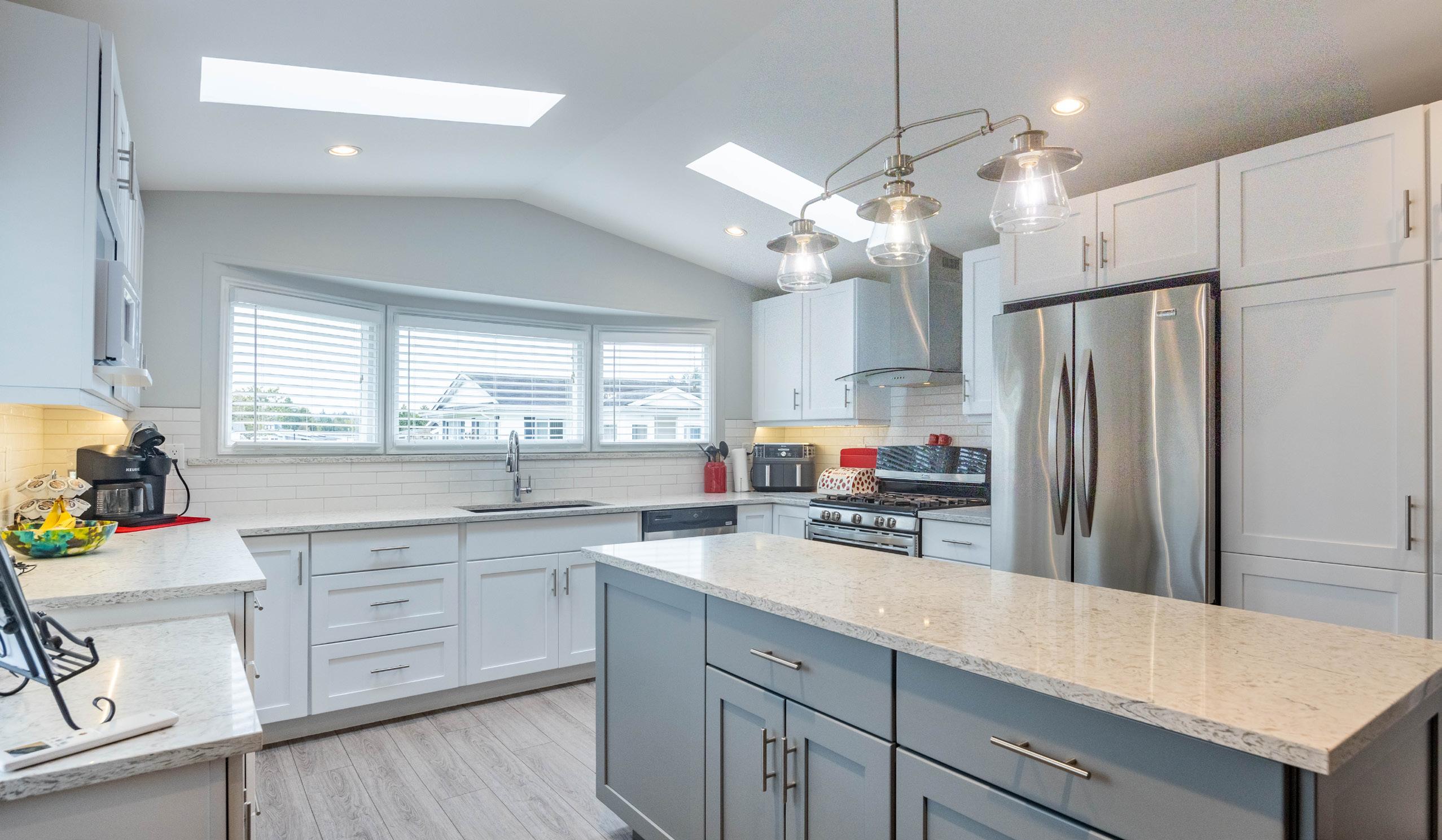
6
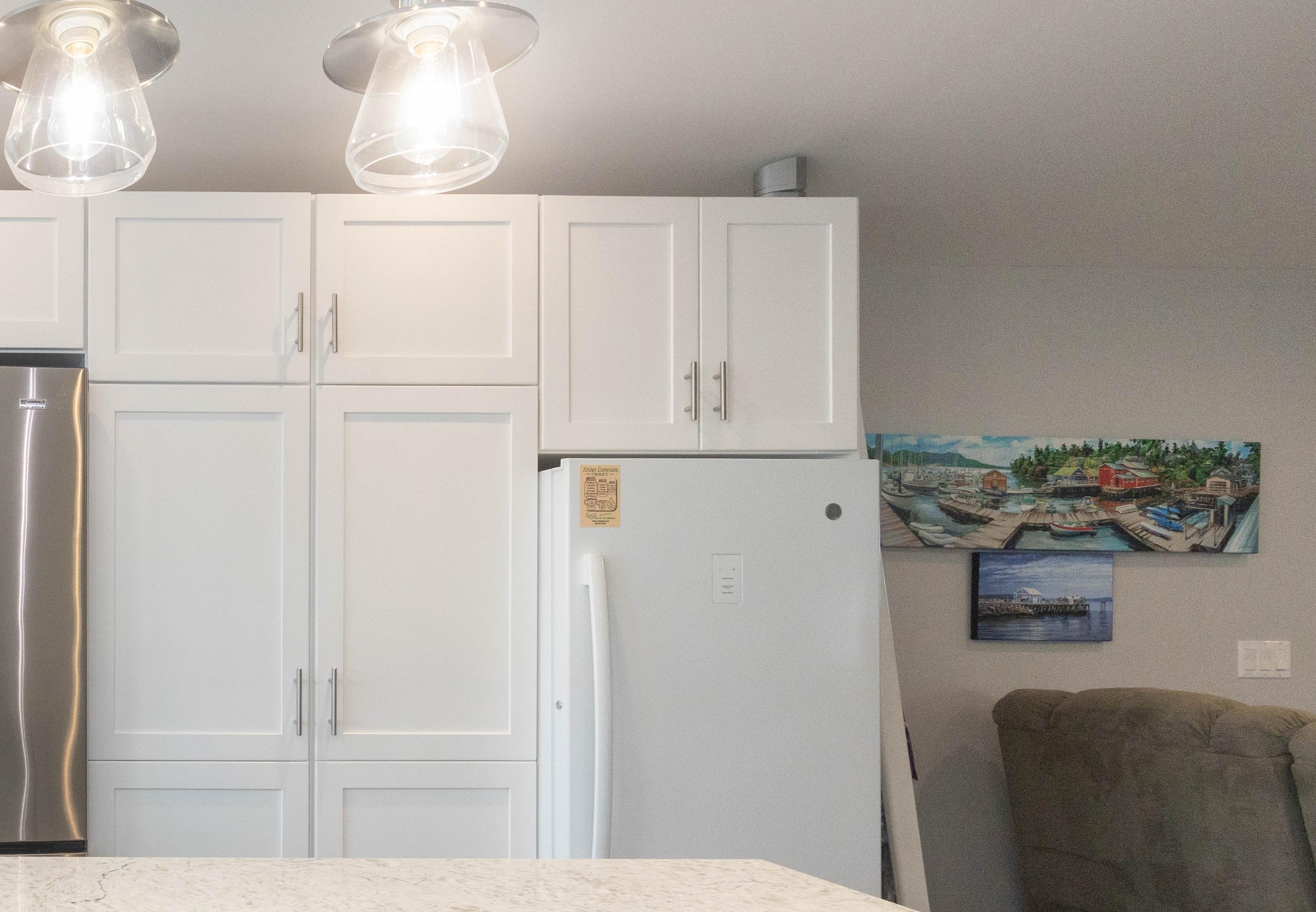
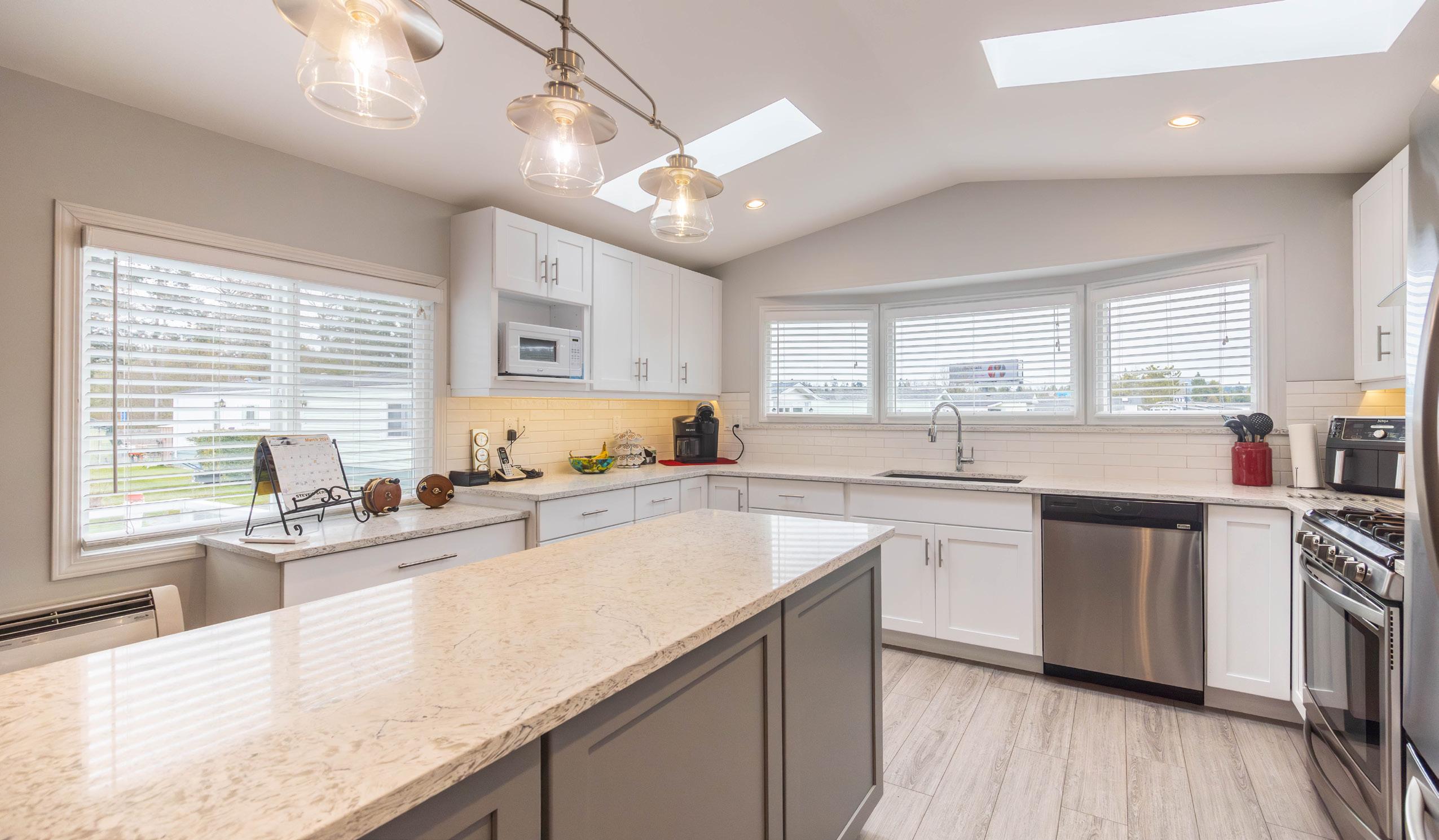
7

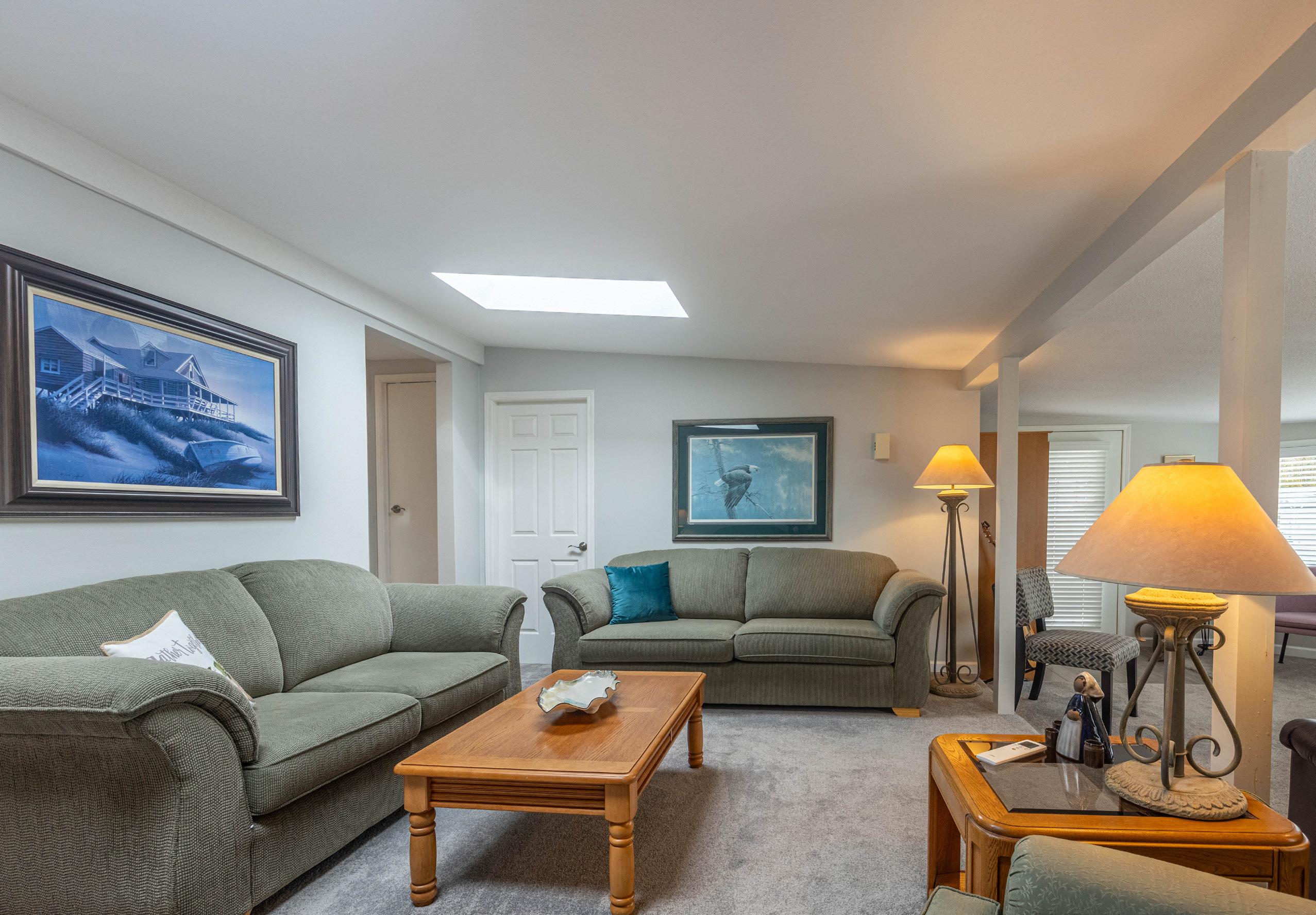
8
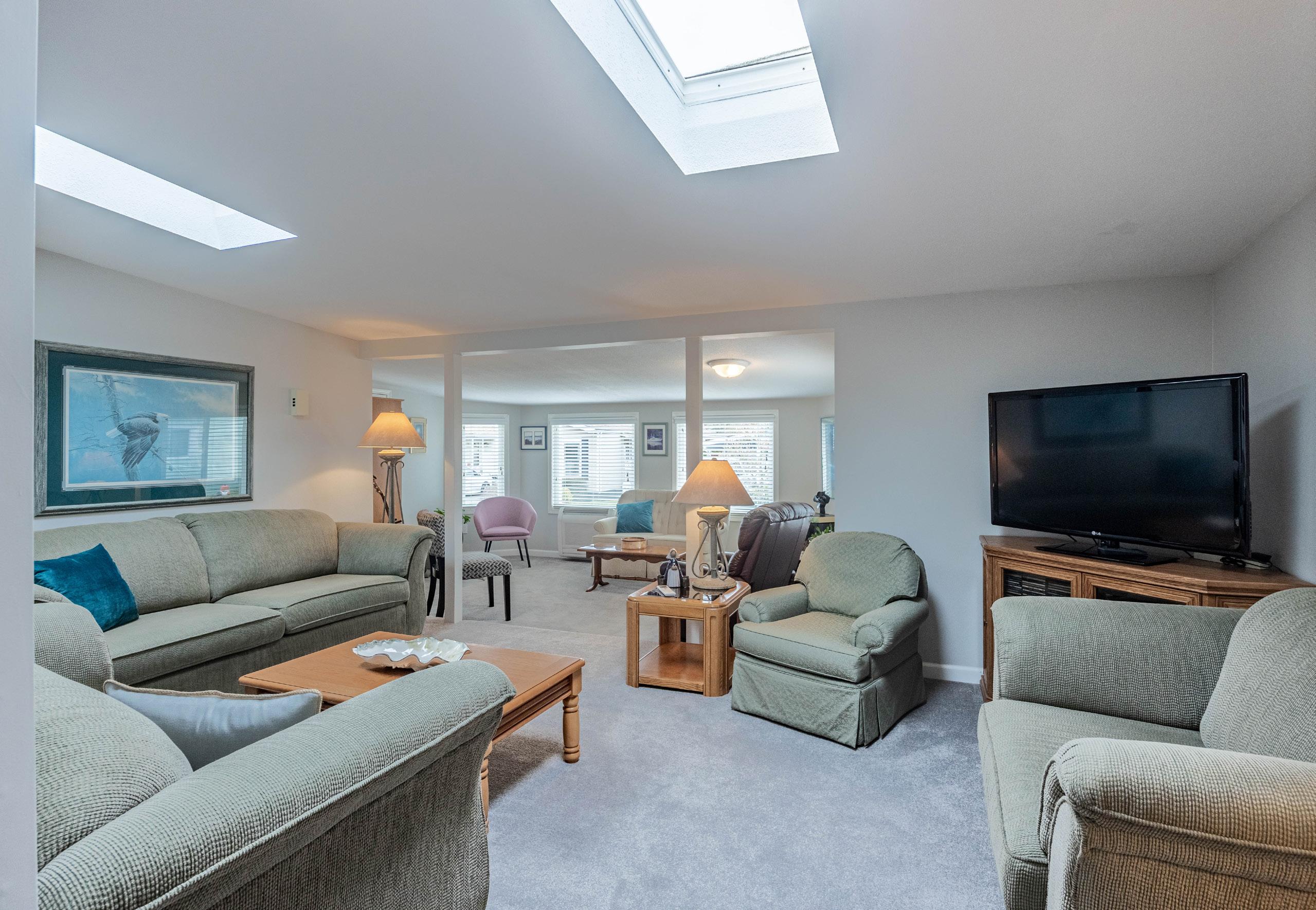
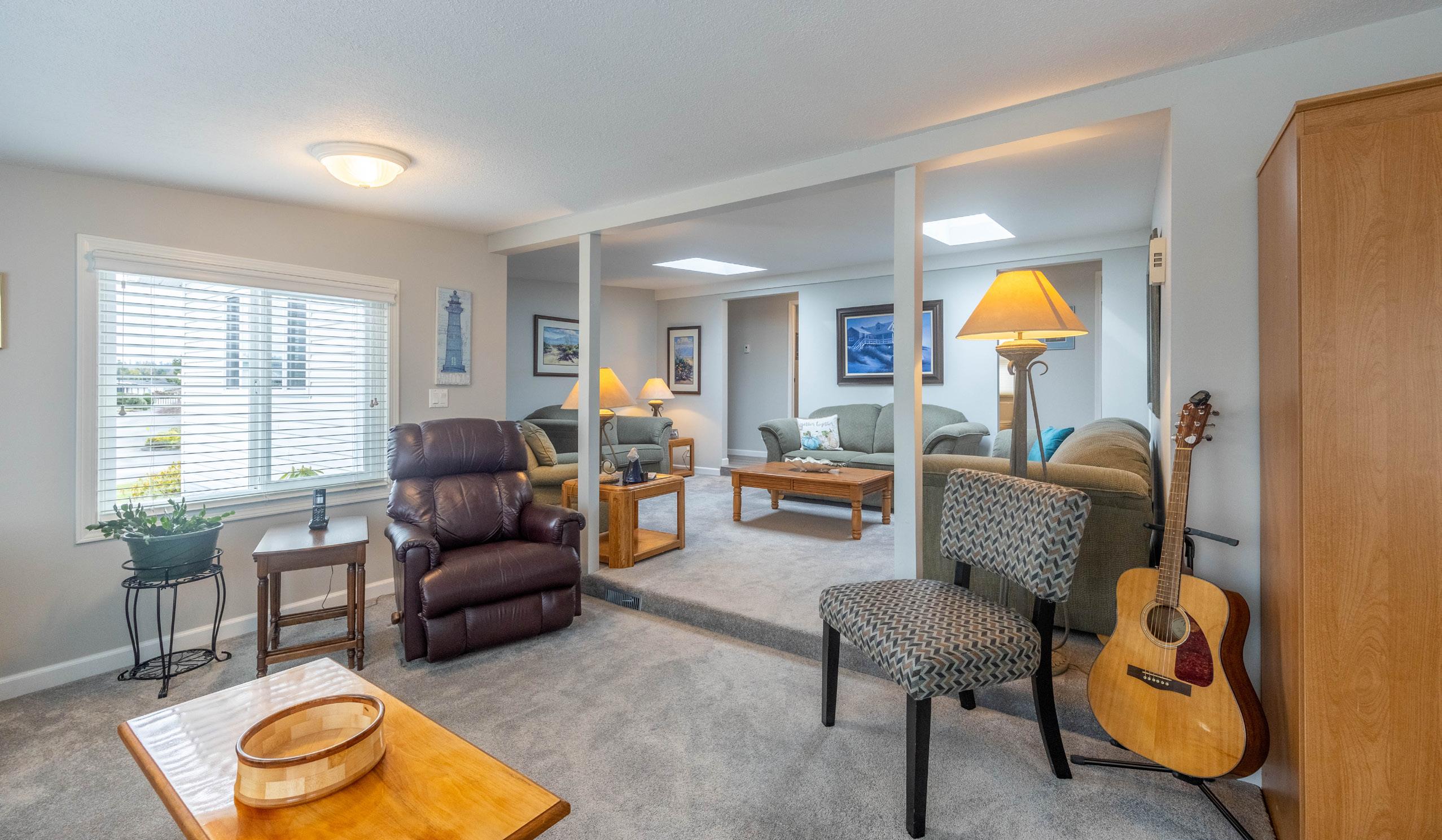
9
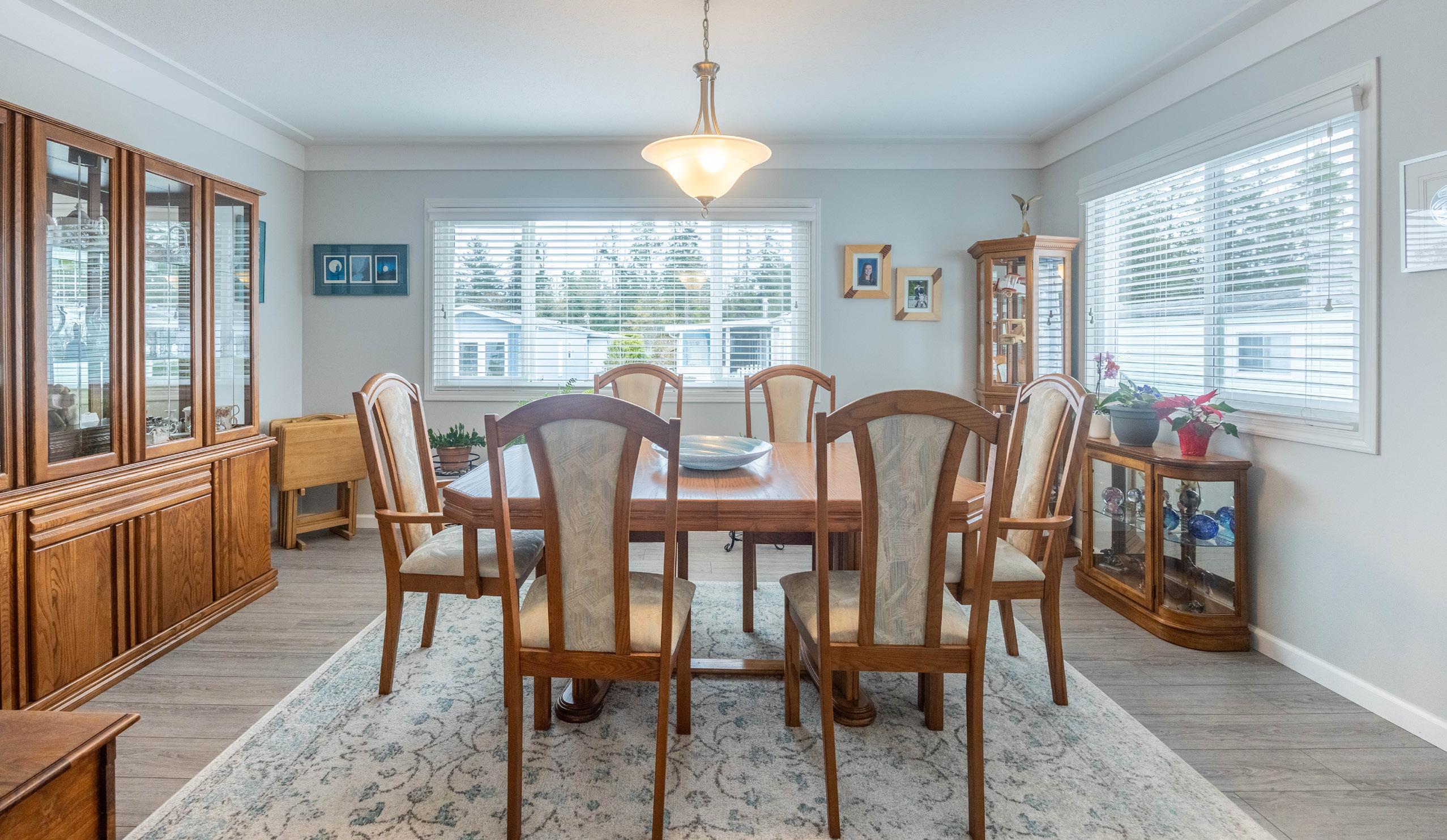

10
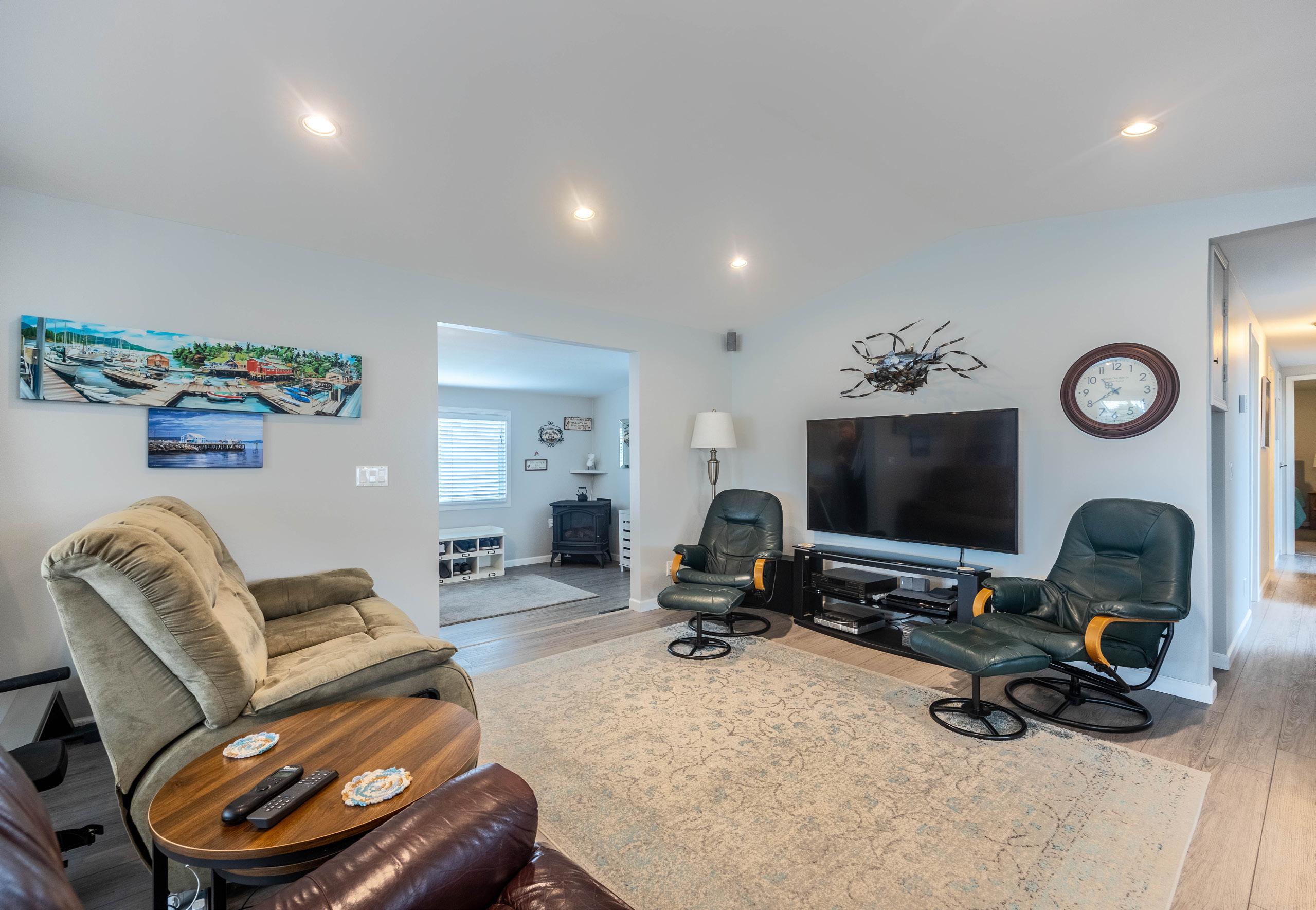
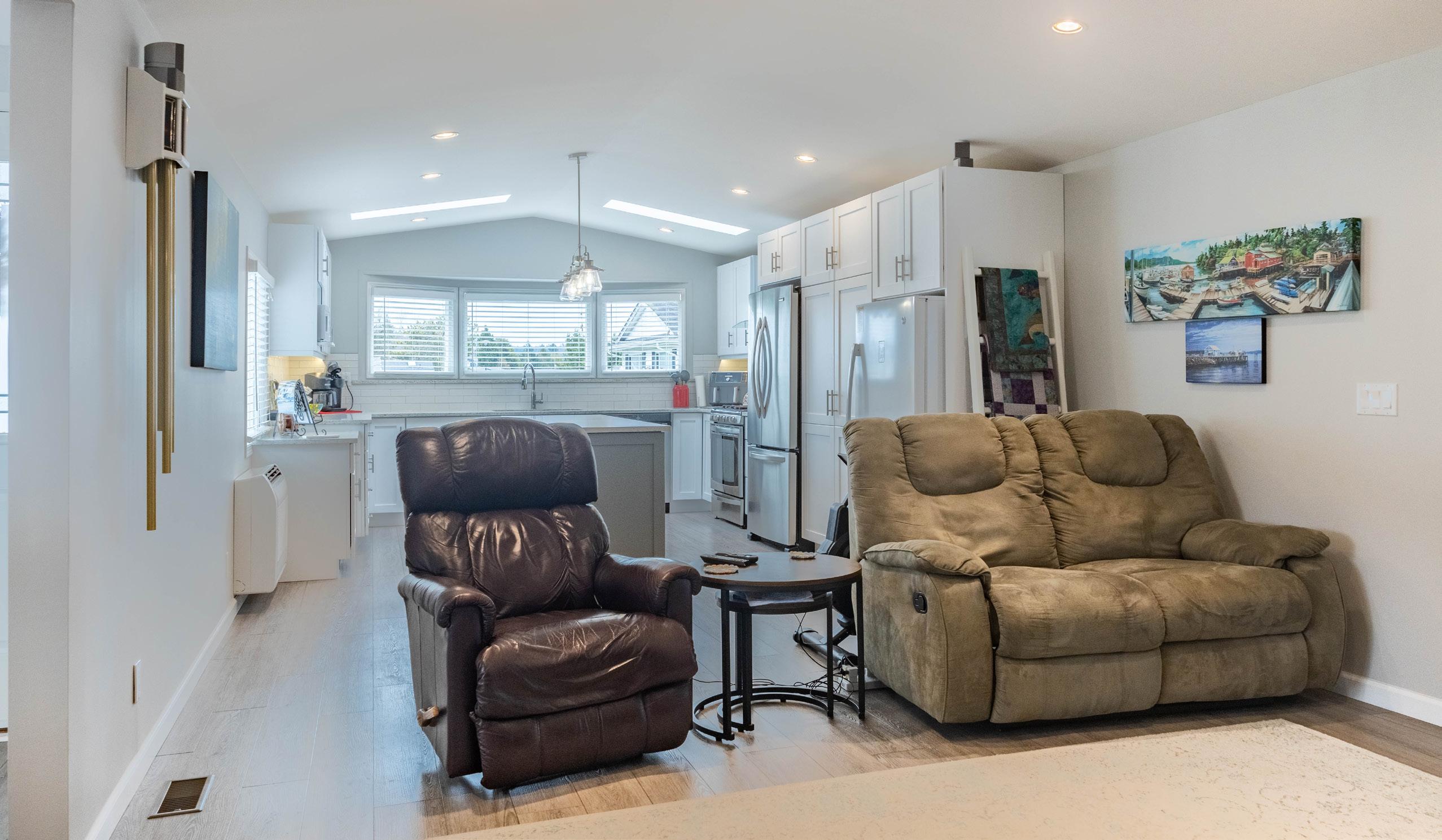
11

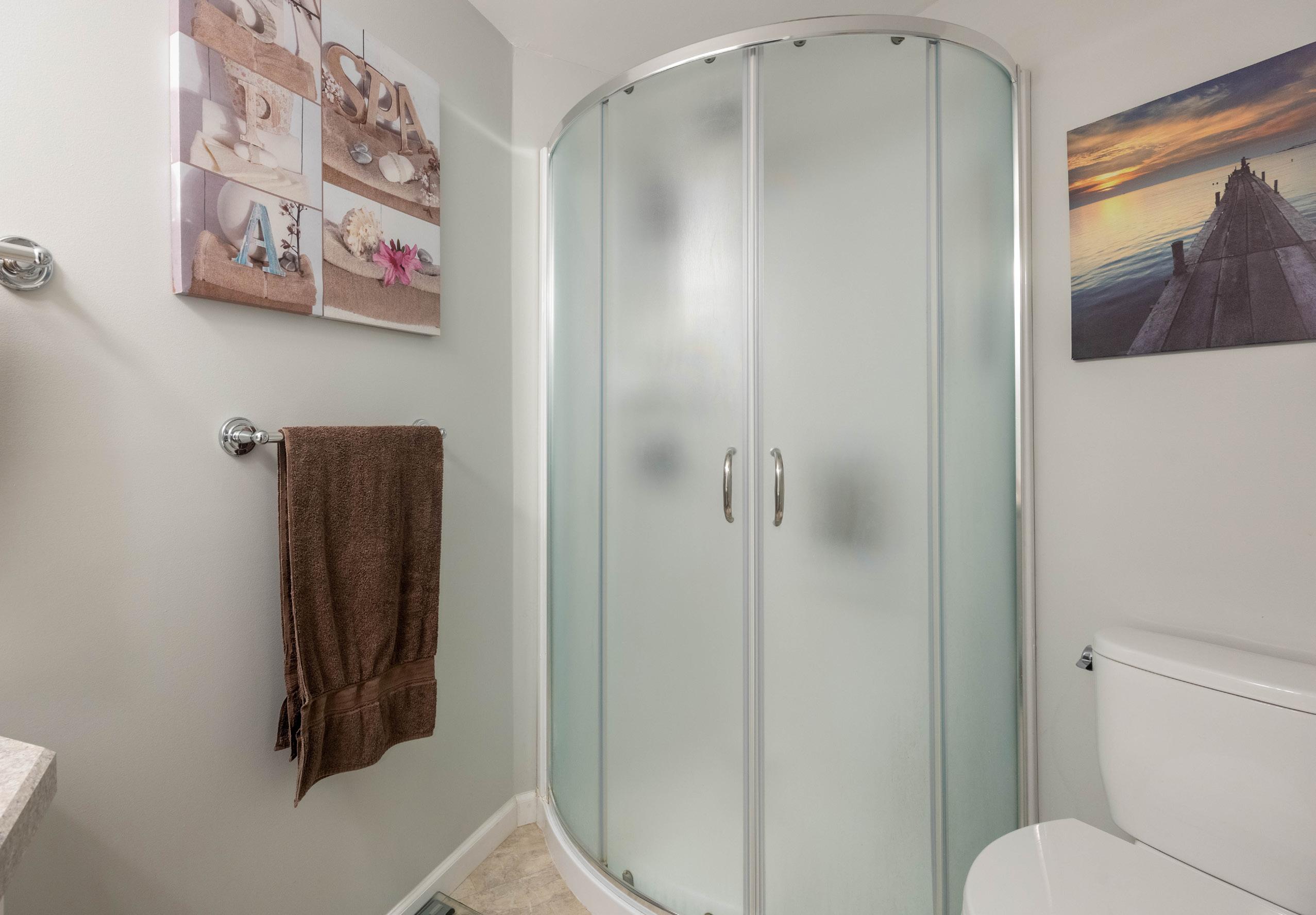
12
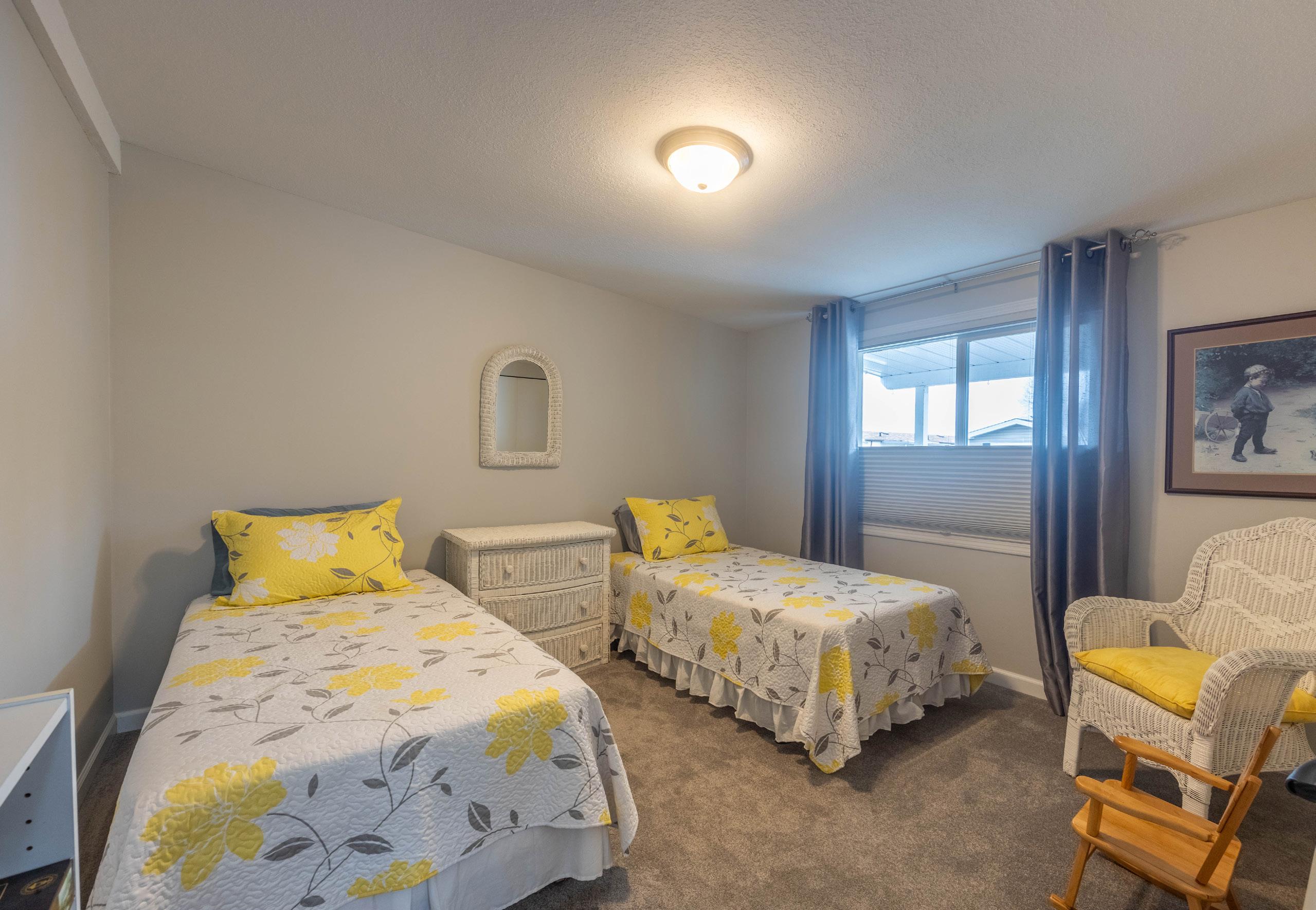
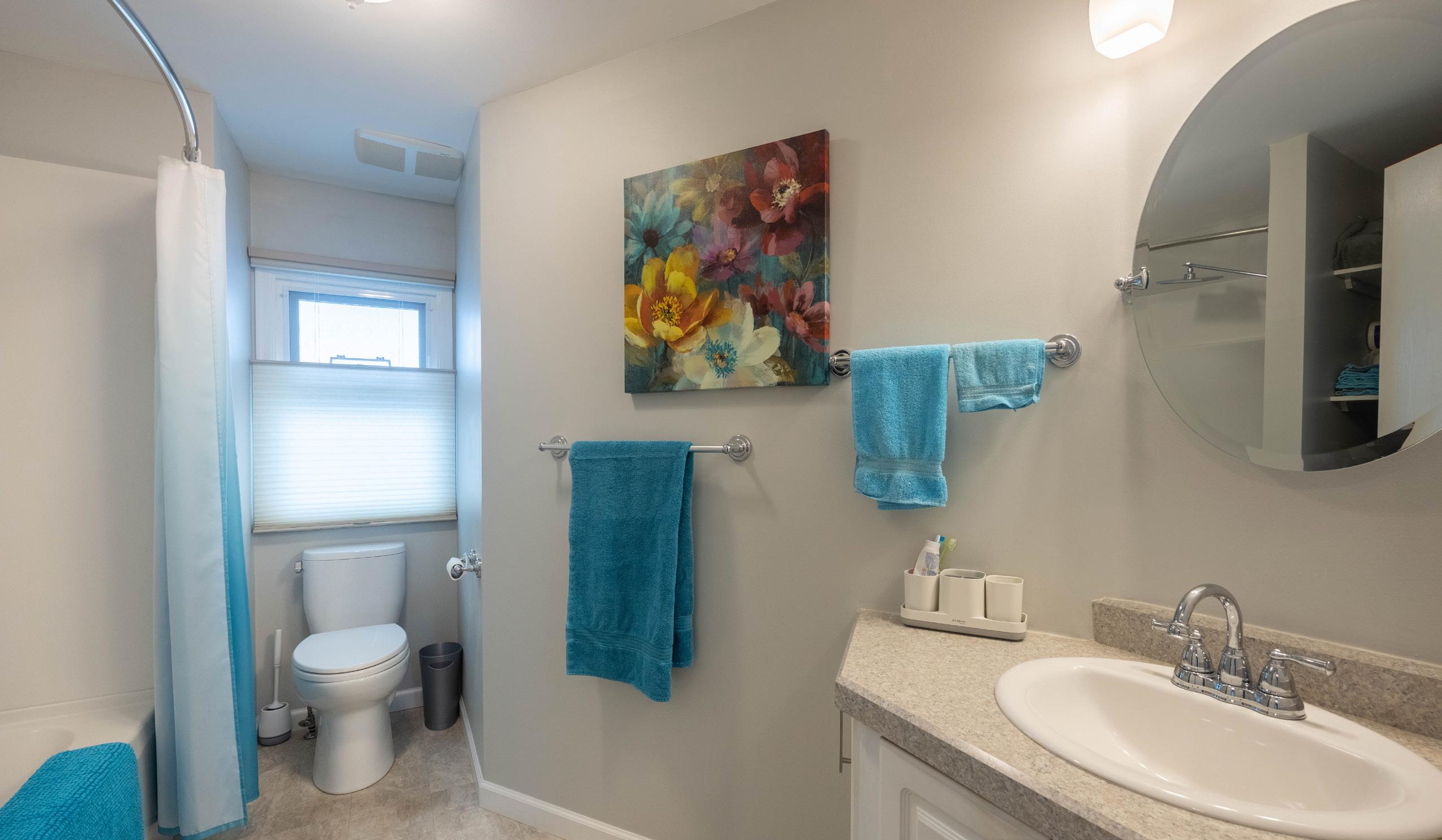
13
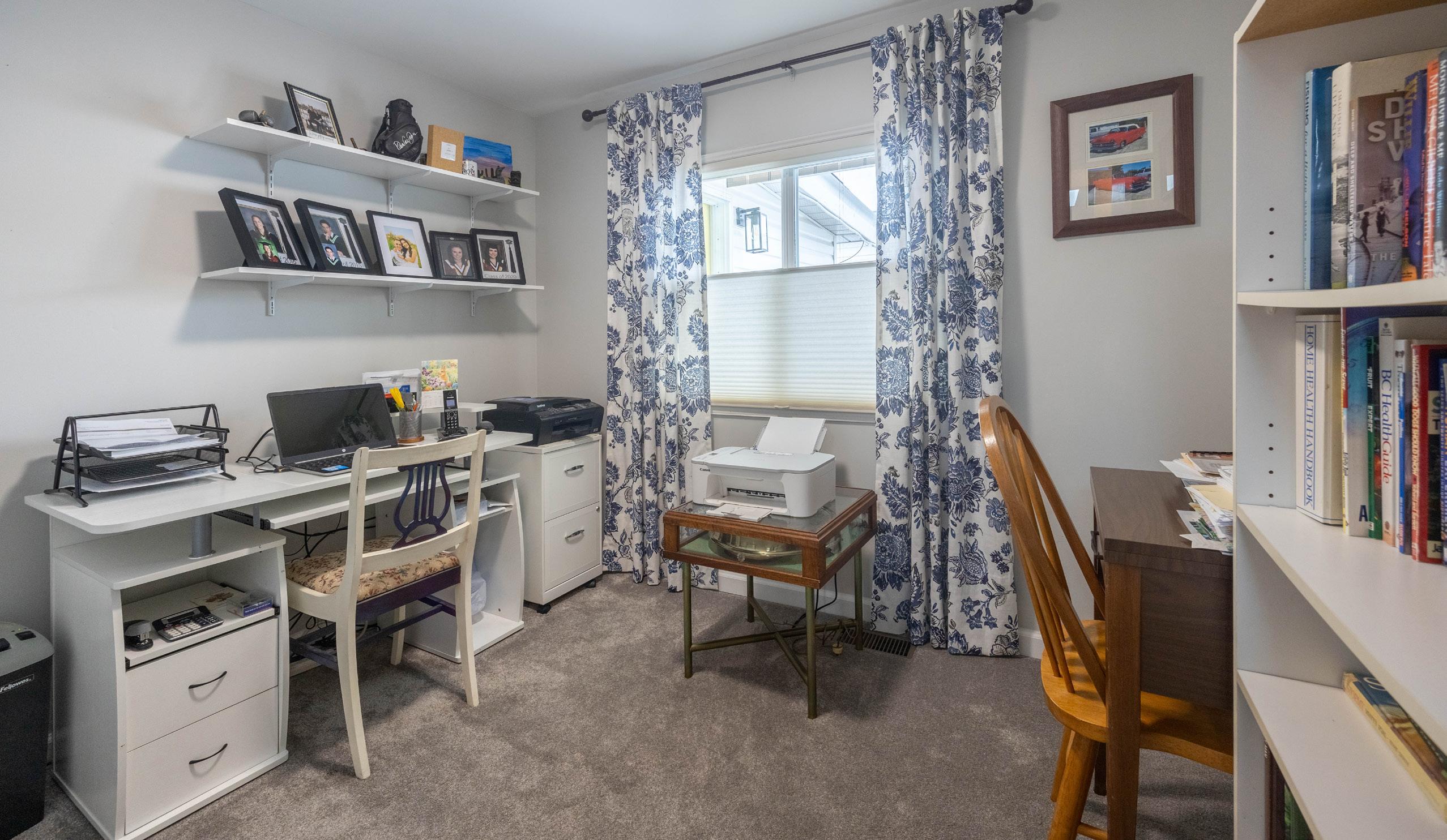

14

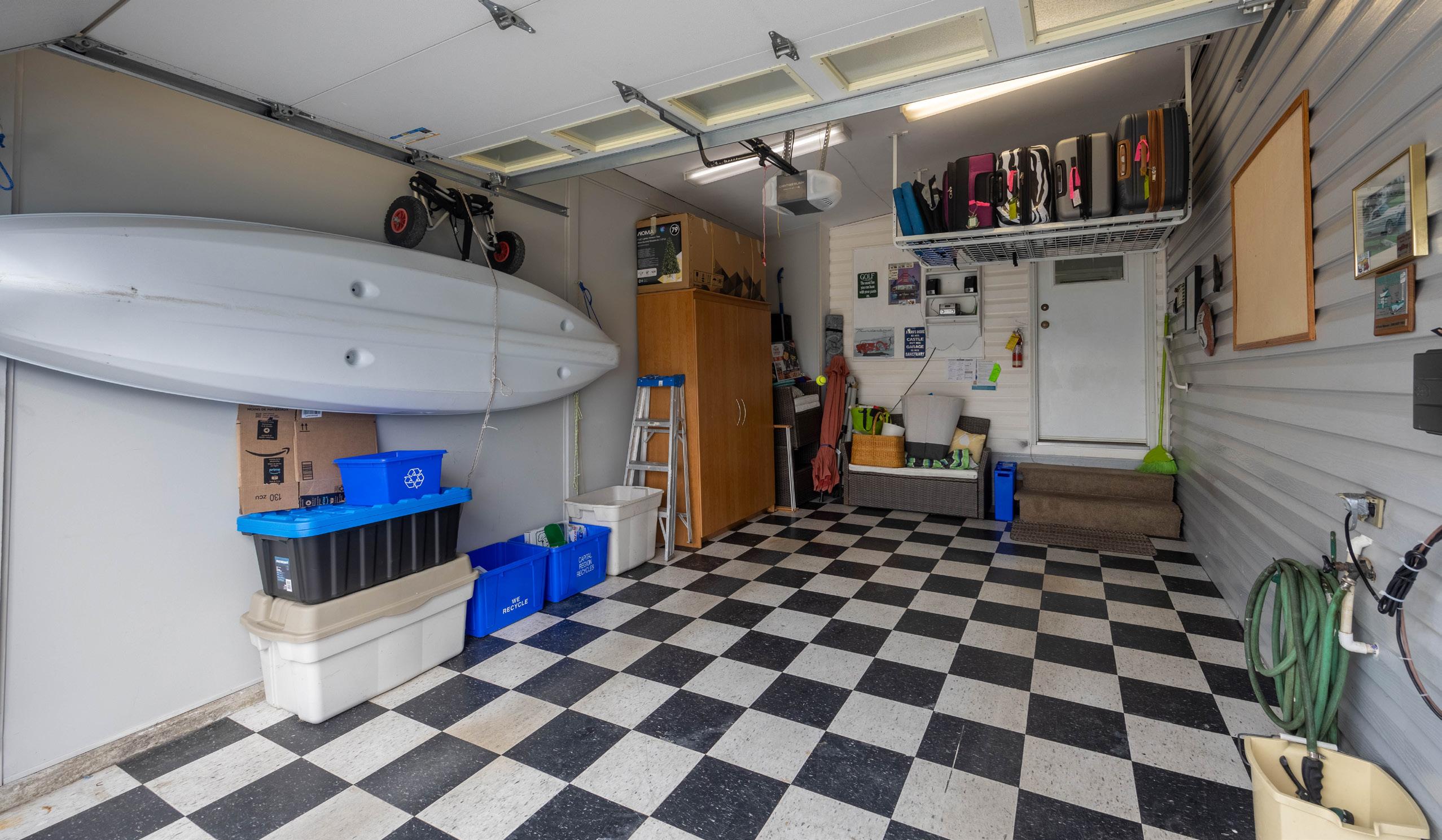
15

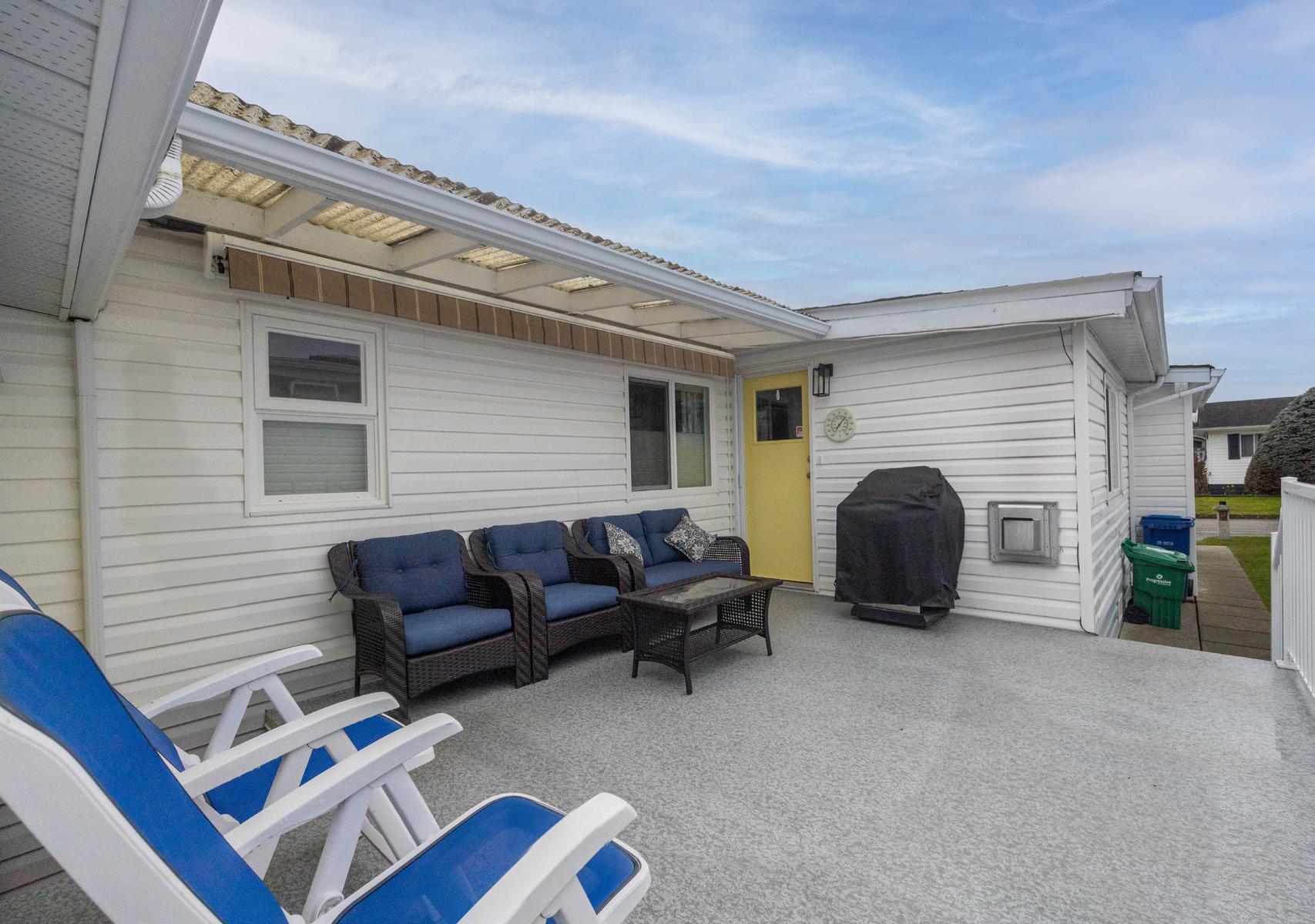
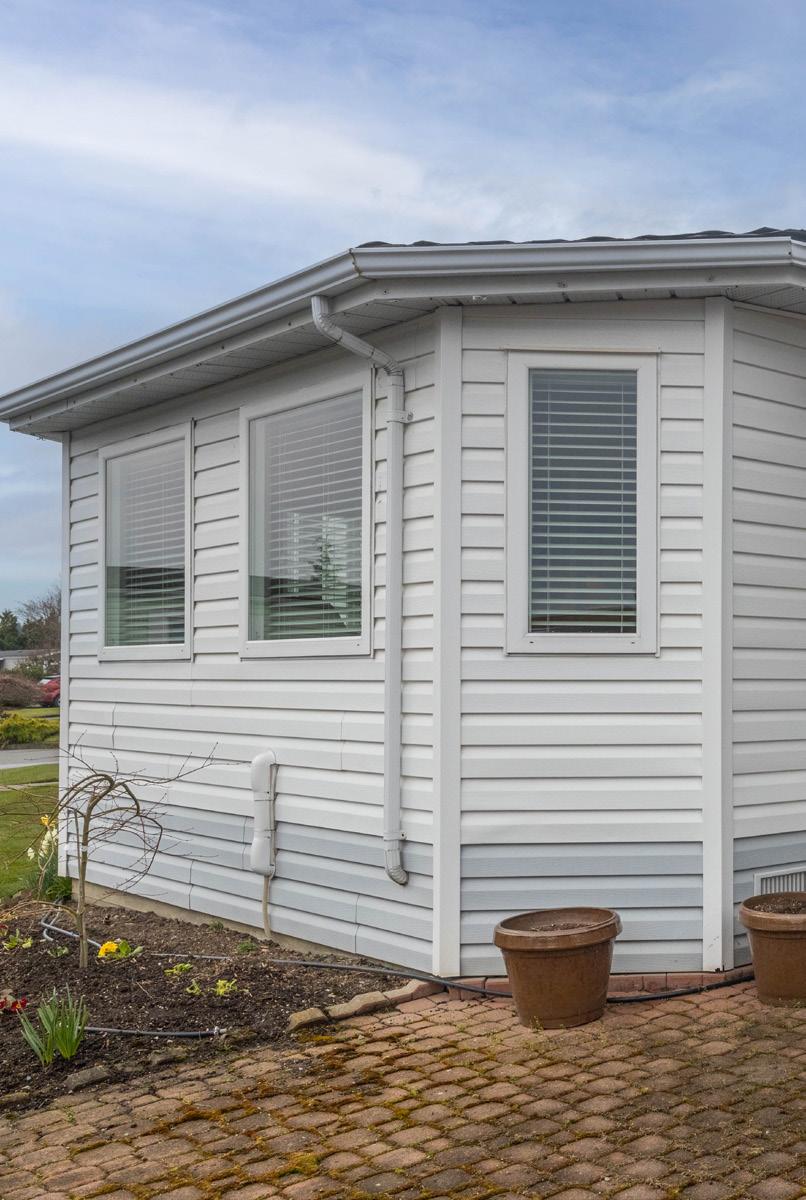
16
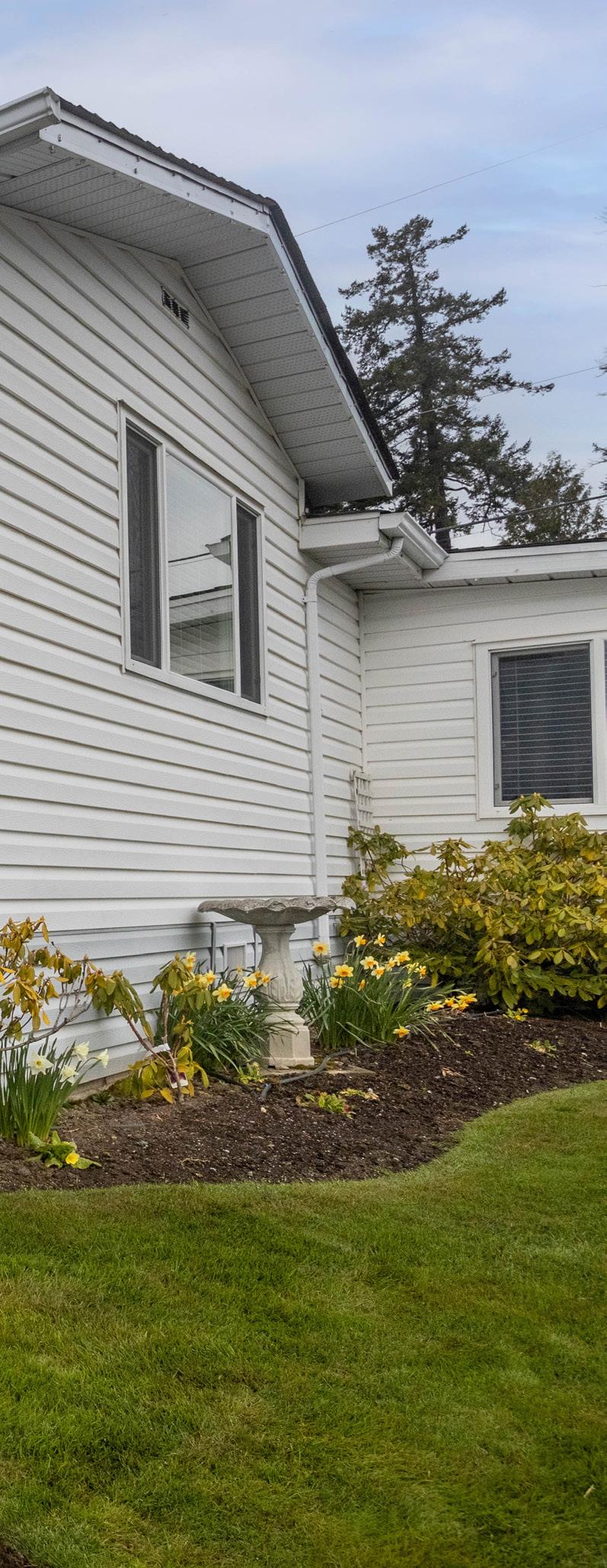
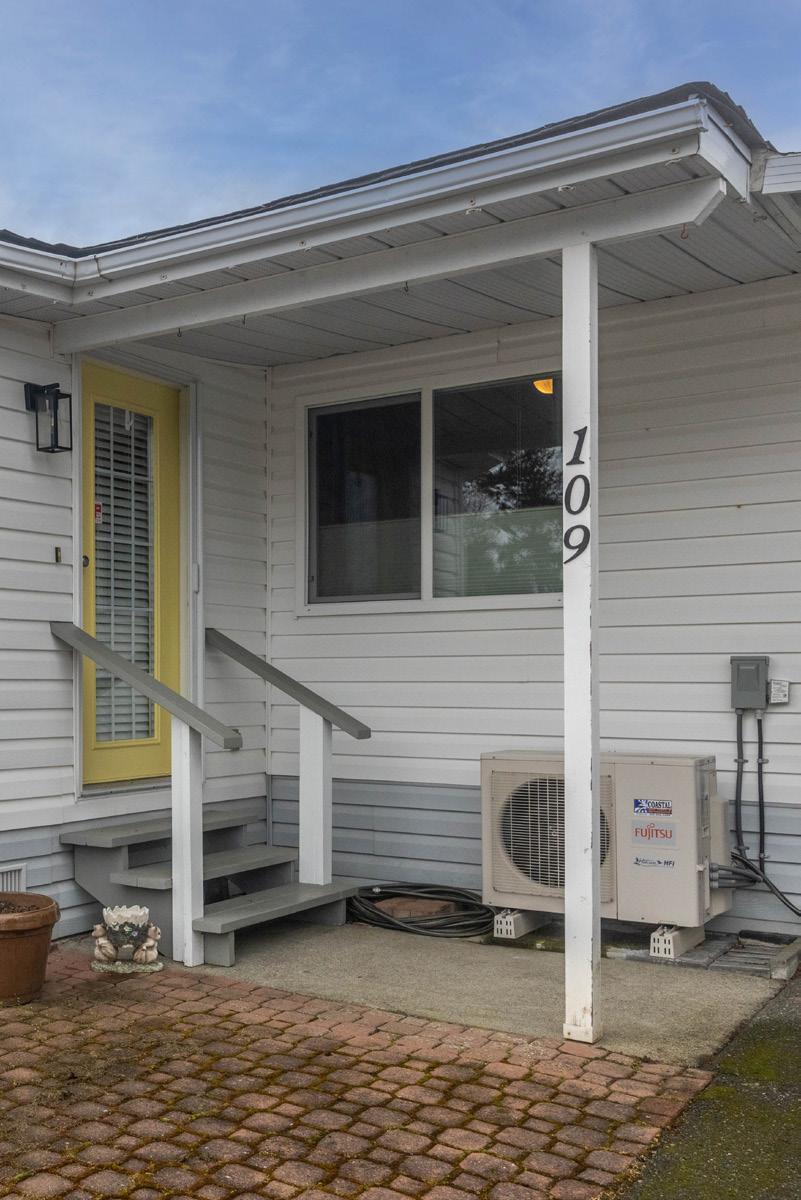
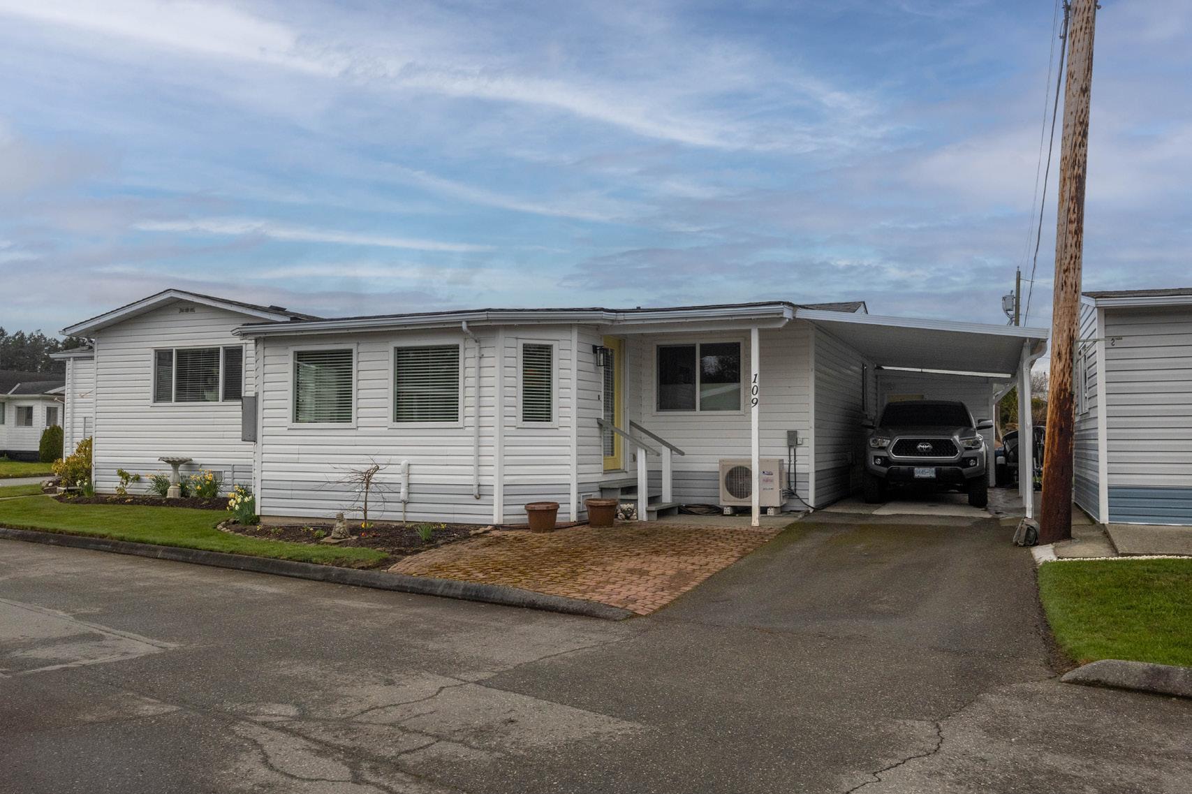
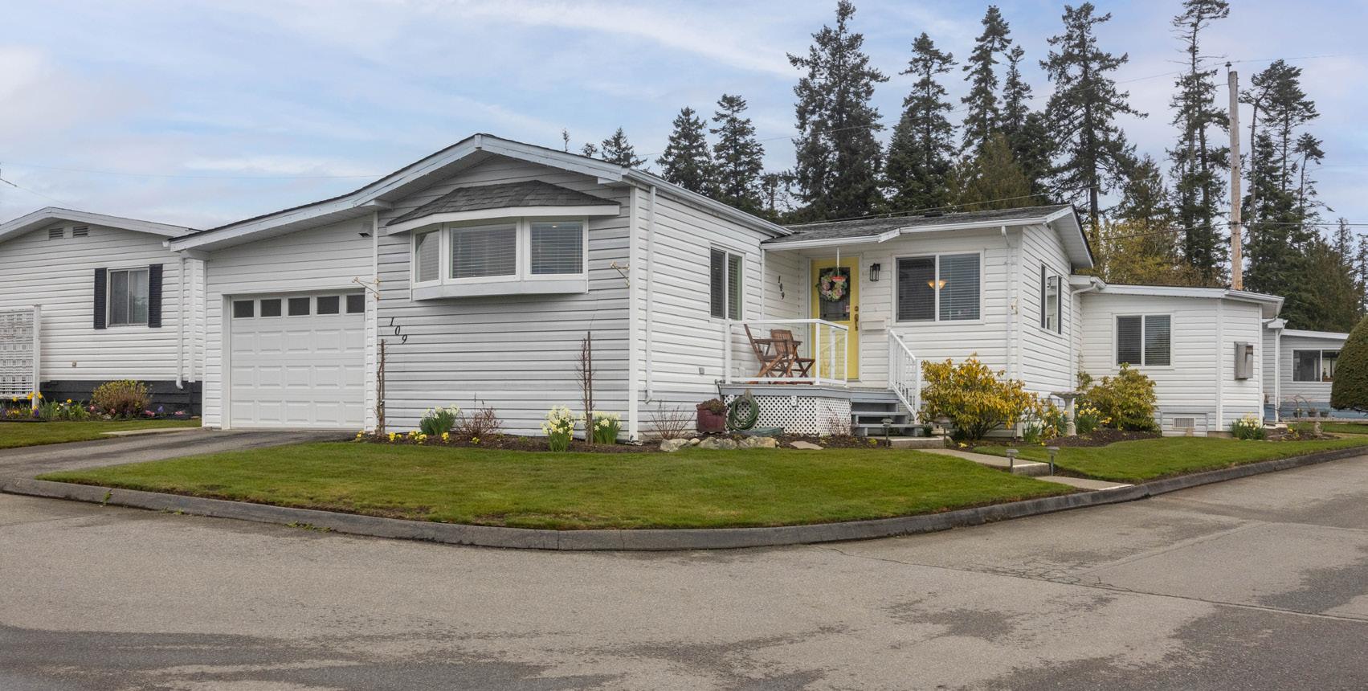

17
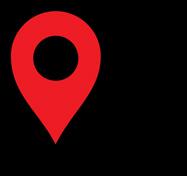
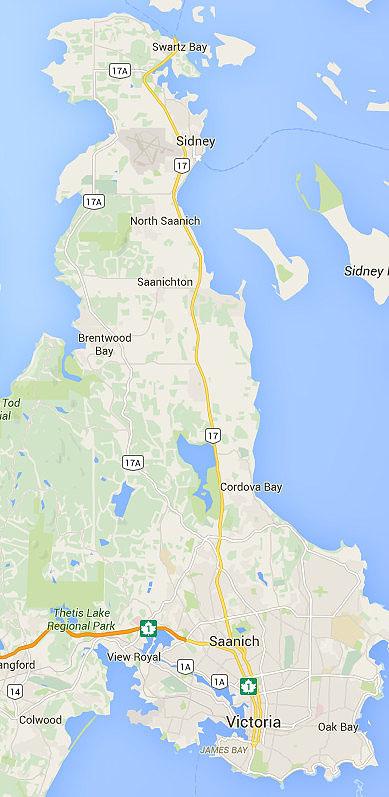

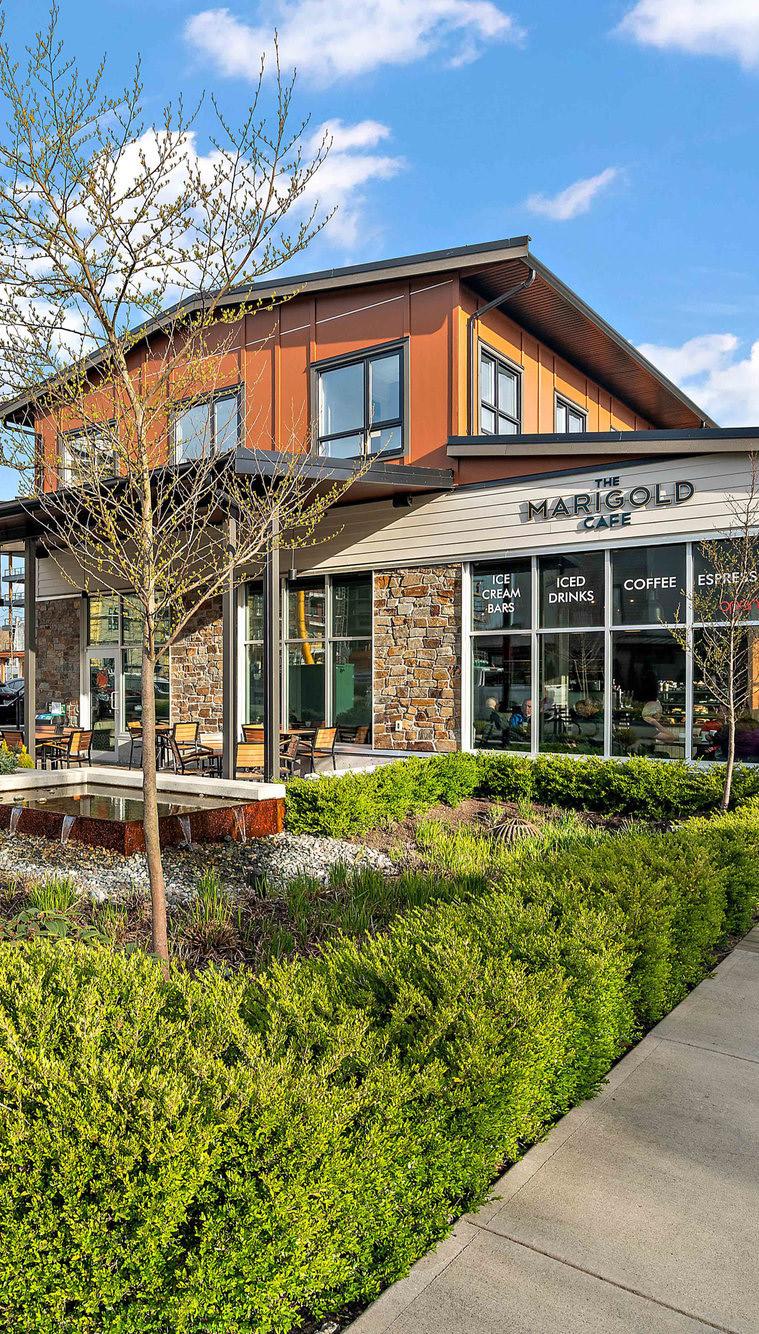
The information contained herein has been obtained through sources deemed reliable by Holmes Realty, but cannot be guaranteed for its accuracy. We recommend to the buyer that any information which is important should be obtained through independent verification. All measurements are approximate.
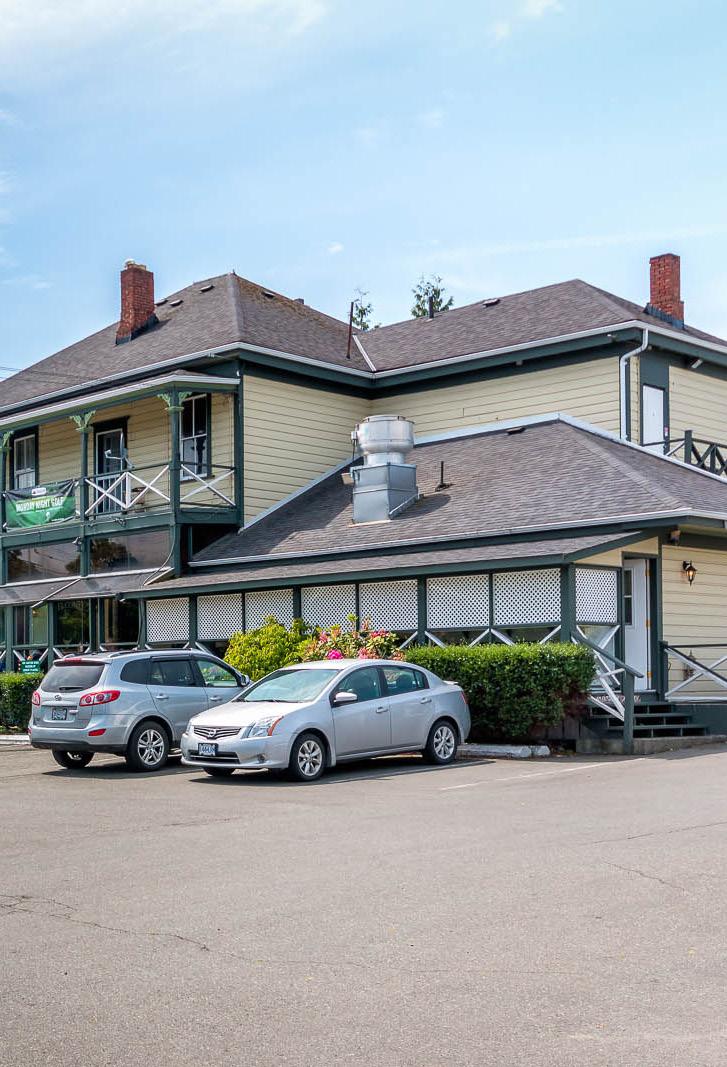


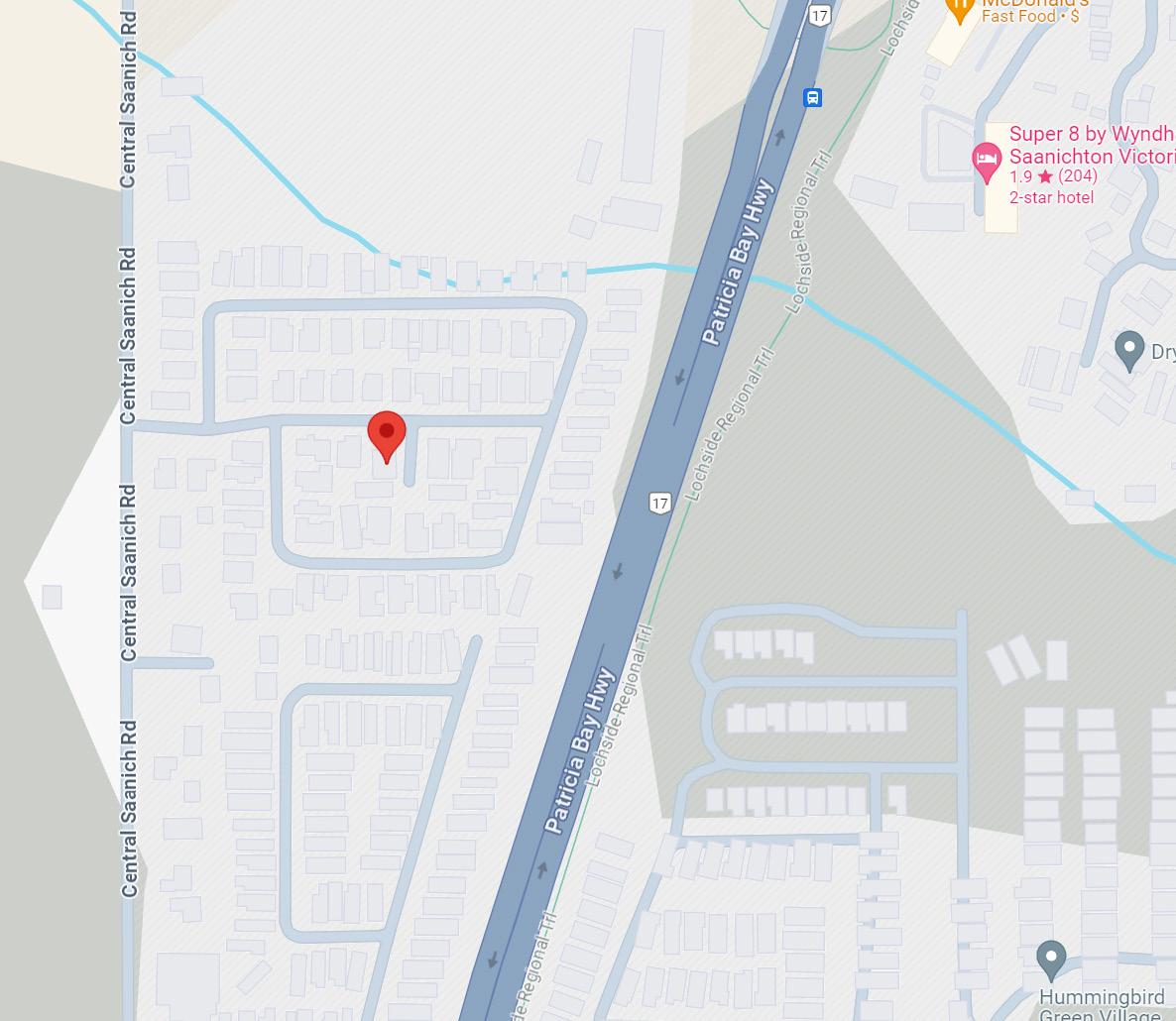

19 The information contained herein has been obtained through sources deemed reliable by Holmes Realty, but cannot be guaranteed for its accuracy. We recommend to the buyer that any information which is important should be obtained through independent verification. All measurements are approximate.
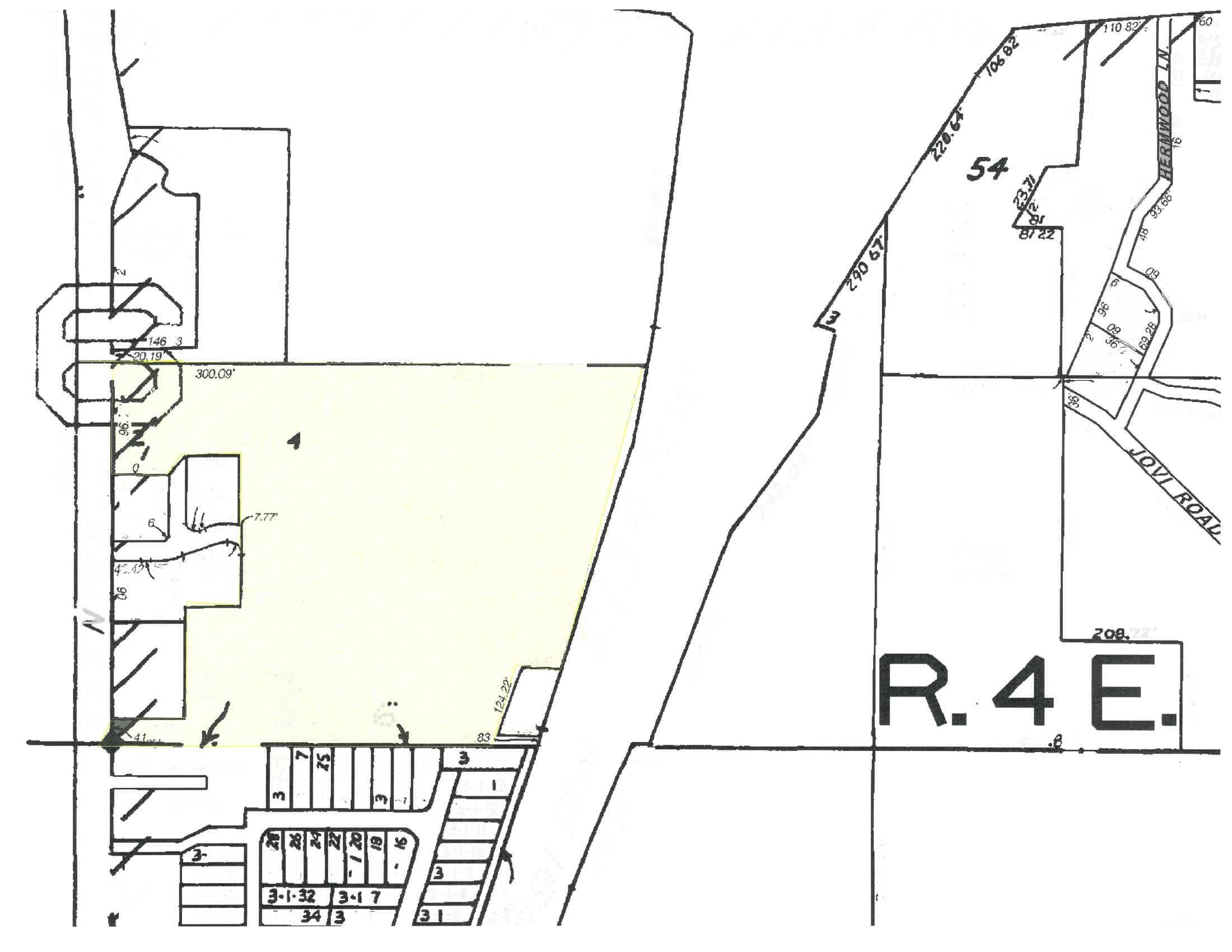

20 The information contained herein has been obtained through sources deemed reliable by Holmes Realty, but cannot be guaranteed for its accuracy. We recommend to the buyer that any information which is important should be obtained through independent verification. All measurements are approximate.
109 - 7701 CENTRAL SAANICH ROAD
03/22/24
18840 PREPARED FOR THE EXCLUSIVE USE OF MICHELE HOLMES OF HOLMES REALTY VICTORIA B.C Ph.2508838894 TMafe easure www.tafemeasure.com UNFINISHED SQ FT 0 0 235 246 255 MAIN TOTAL GARAGE WORKSHOP DECKS FINISHED SQ FT 1849 1849 0 0 0 TOTAL SQ FT 1849 1849 235 246 255 MAIN FLOOR 1849 SQ.FT
MEASURED ON:
DRAWING FILE:
0' 5' 10' N FAMILY 15'10"x13'2" dw fg PRIMARY BEDROOM 12'10"x10'9" WORKSHOP 15'5"x9'7" DECK 15'11"x13'4" BEDROOM 9'6"x7'9" furn vaulted ceiling height:8'6" BEDROOM 11'8"x10'11" KITCHEN 15'8"x13'2" DINING 15'4"x11'8" ceiling height:8'0" dn LAUNDRY/ FLEX SPACE 13'4"x9'6" LIVING 17'11"x11'8" DEN 16'11"x10'7" GARAGE 19'1"x11'7" dn dn WORKSHOP/ STORAGE 9'3"x7'8" vaulted ceiling height:7'3" vaulted ceiling height:7'8" step dn ENSUITE 7'9"x5'0" shower hw 4-pce 12'10"x10'9" W D elec panel step dn step dn garage door vaulted ceiling height:10'0" dn dn dn P CARPORT 31'0"x9'5" heat pump DECK 10'0"x5'1" (varies) heat pump heat pump gf walkway workbench cabinets workbench shelf step dn gf 21 The information contained herein has been obtained through sources deemed reliable by Holmes Realty, but cannot be guaranteed for its accuracy. We recommend to the buyer that any information which is important should be obtained through independent verification. All measurements are approximate.


The information contained herein has been obtained through sources deemed reliable by Coldwell Banker Oceanside Real Estate., but cannot be guaranteed for its accuracy. We recommend to the buyer that any information, which is of special interest, should be obtained through independent verification. All measurements are approximate. This publication is protected by international copyright © Coldwell Banker Oceanside Real Estate Coldwell Banker Oceanside Real Estate - 2481 Beacon Ave. Sidney, BC V8L1X9 Canada Phone: 250-656-0911 - Fax: 250-656-2435 - Toll Free: 1-877-656-0911 reachus@holmesrealty.com


















































