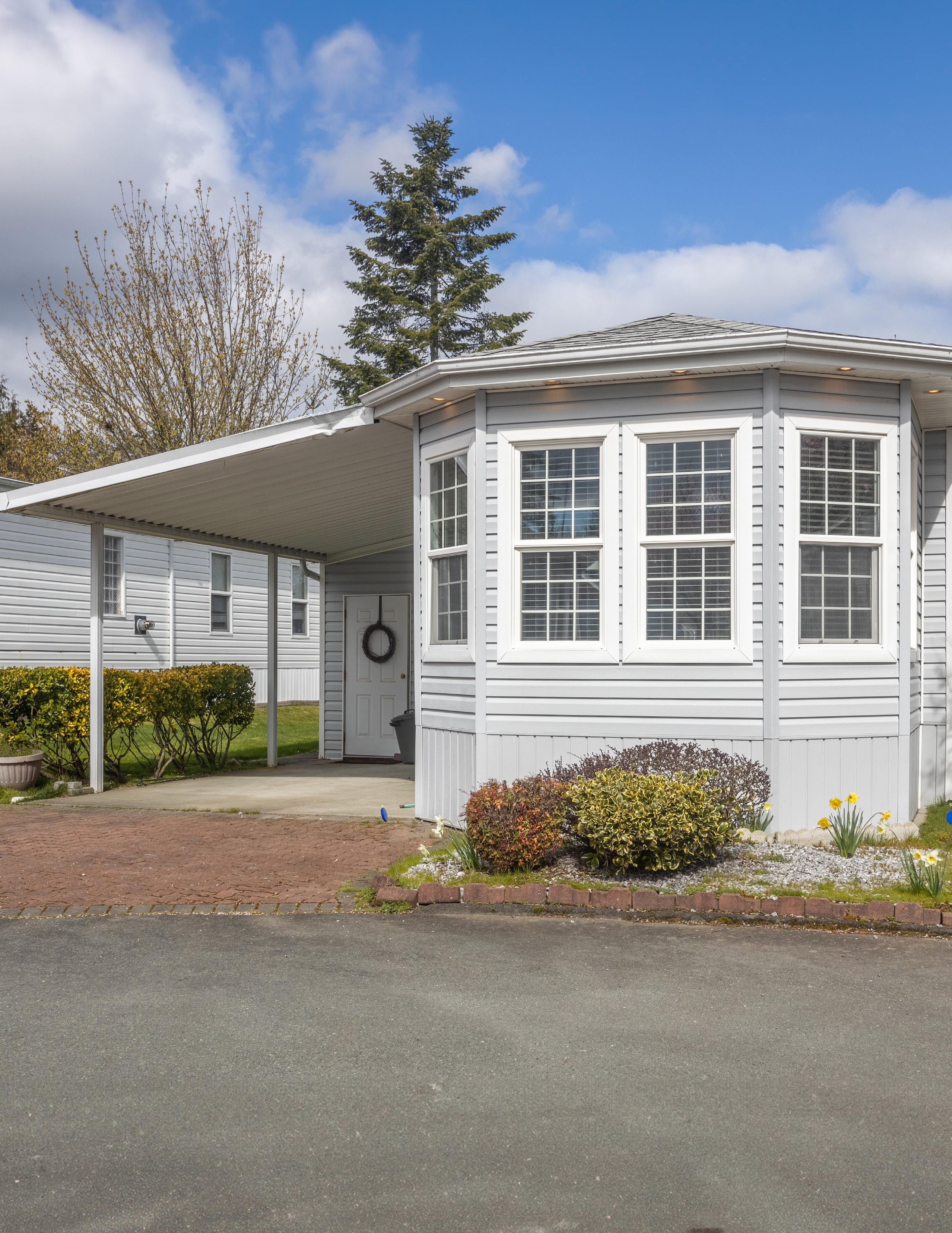
7-7509 CENTRAL SAANICH
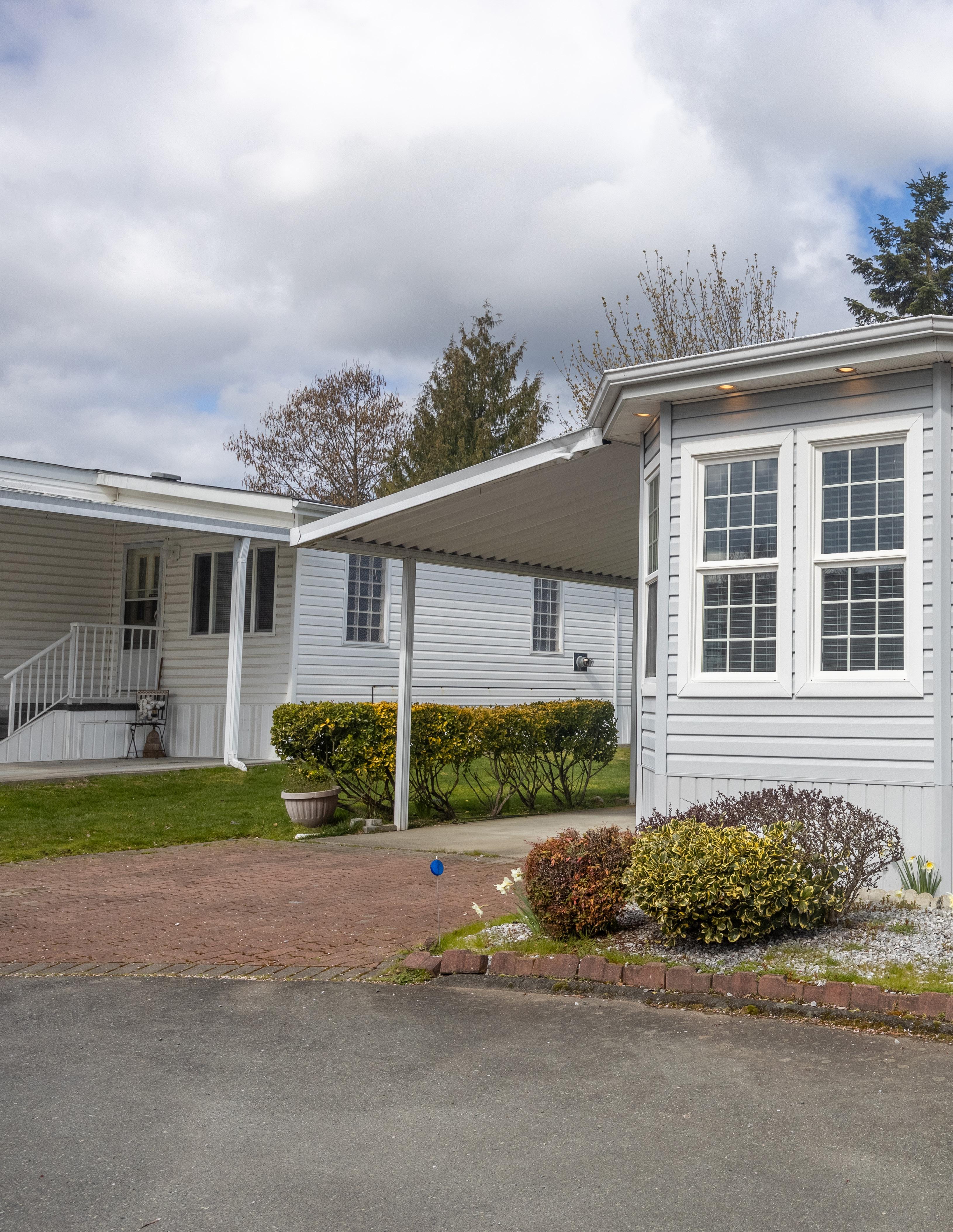
2
Welcome to the idyllic COUNTRY PARK ESTATES, where simplicity meets convenience, and privacy is paramount. Nestled in a tranquil setting, this meticulously maintained one-level home offers the retreat you’ve been dreaming of, with all the modern comforts you desire.
Step inside to discover over 1,200 square feet of thoughtfully designed living space, featuring two bedrooms plus a den, perfect for a home office or hobby room. The spacious kitchen is
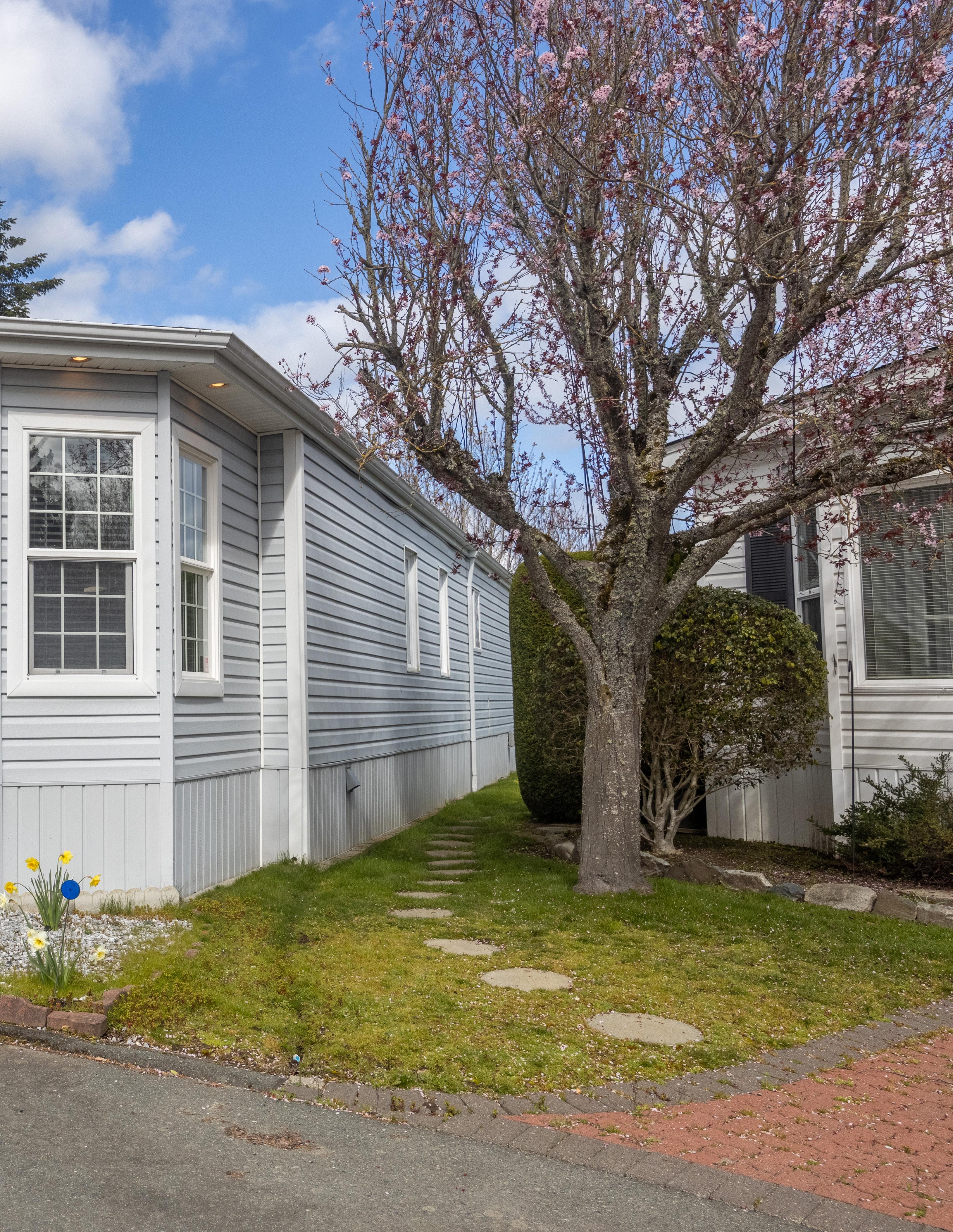
a chef’s delight, boasting a center island, JennAir cook-top, built-in wall oven, and a bright bay window dining area, ideal for morning coffee or casual meals. Relax and unwind in the inviting living room with a peeked ceiling. The generous master suite provides a peaceful sanctuary with a three-piece ensuite, offering comfort and convenience.
This home is appointed with engineered hardwood and laminate floors, skylights, and vinyl
3
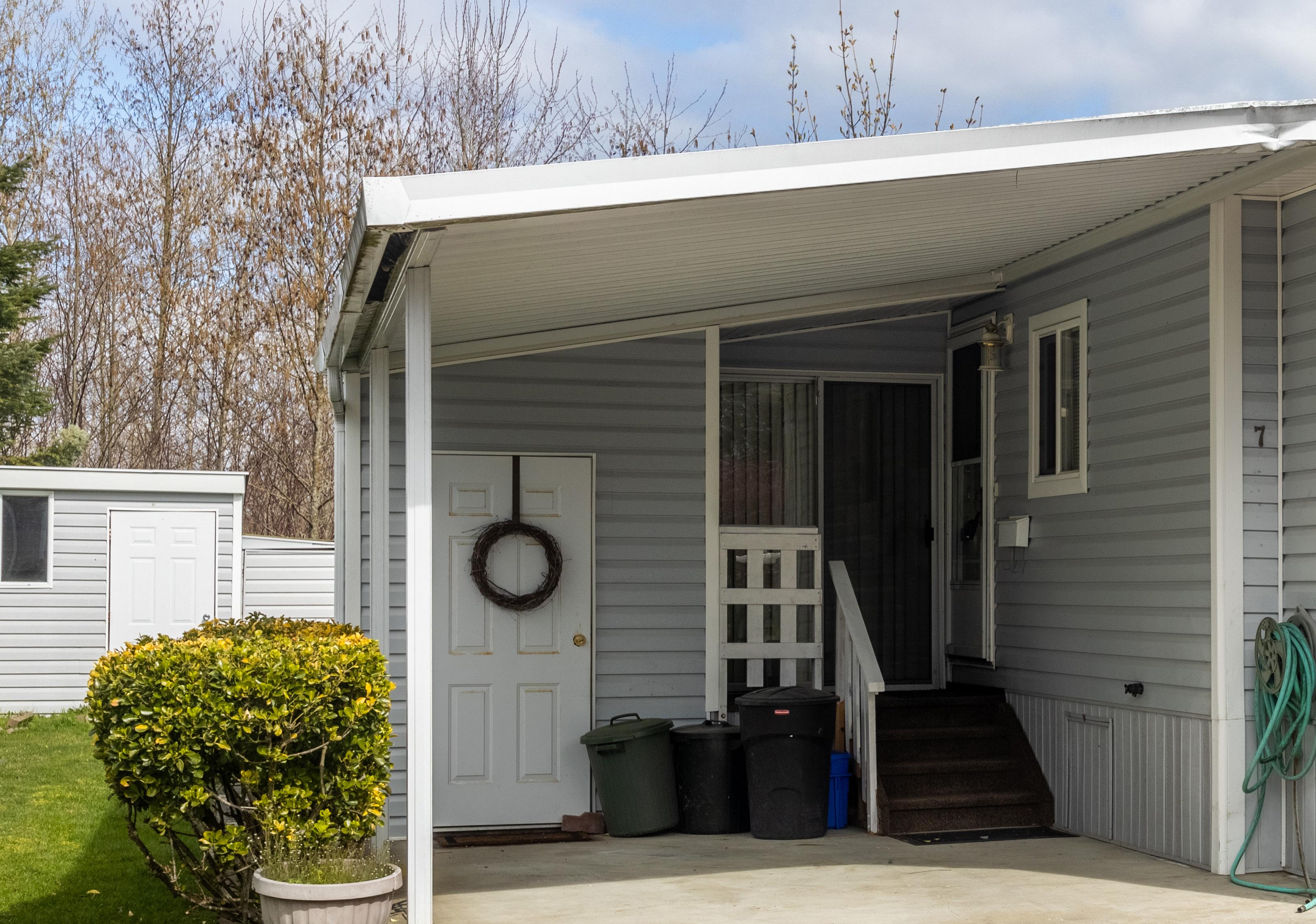
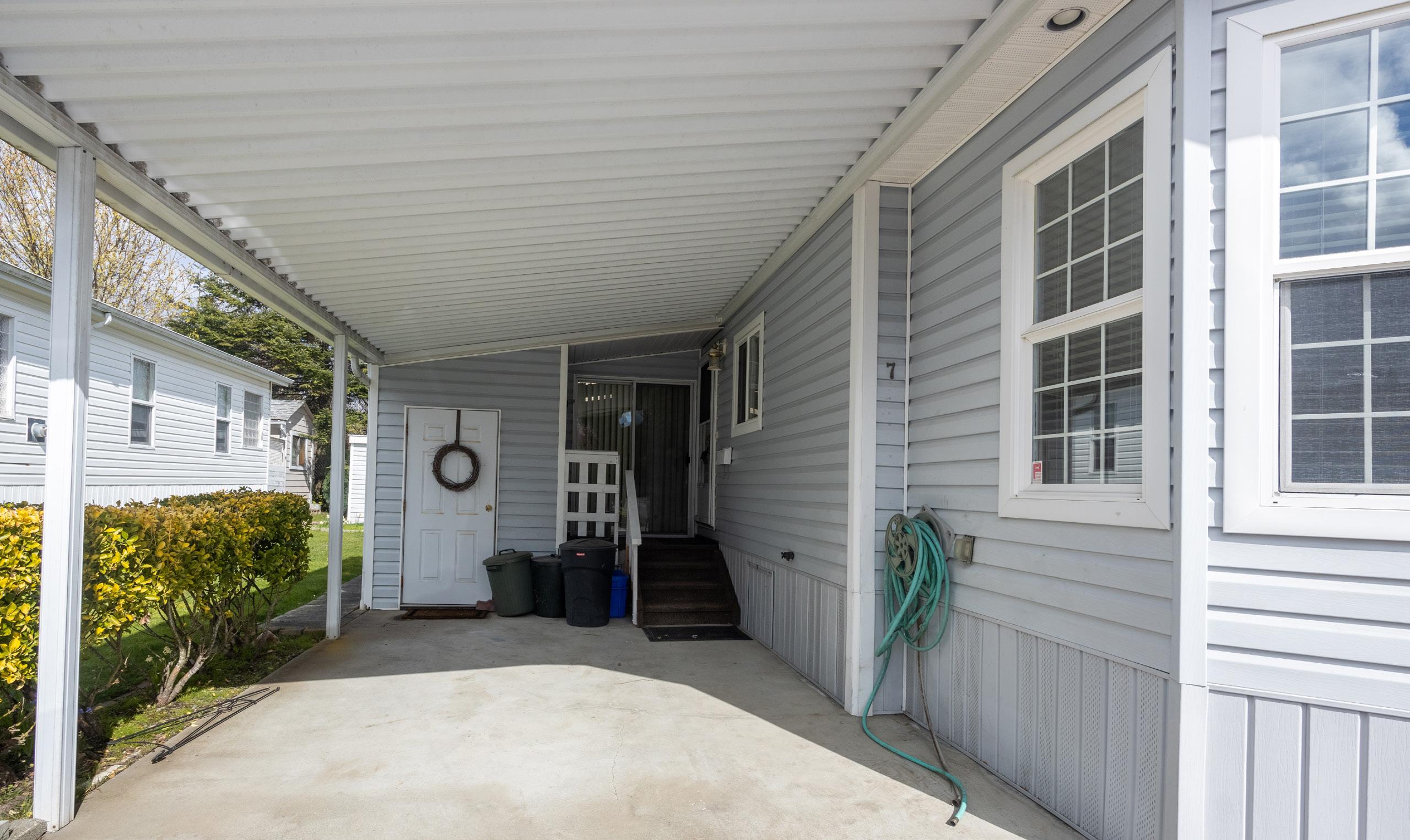
4
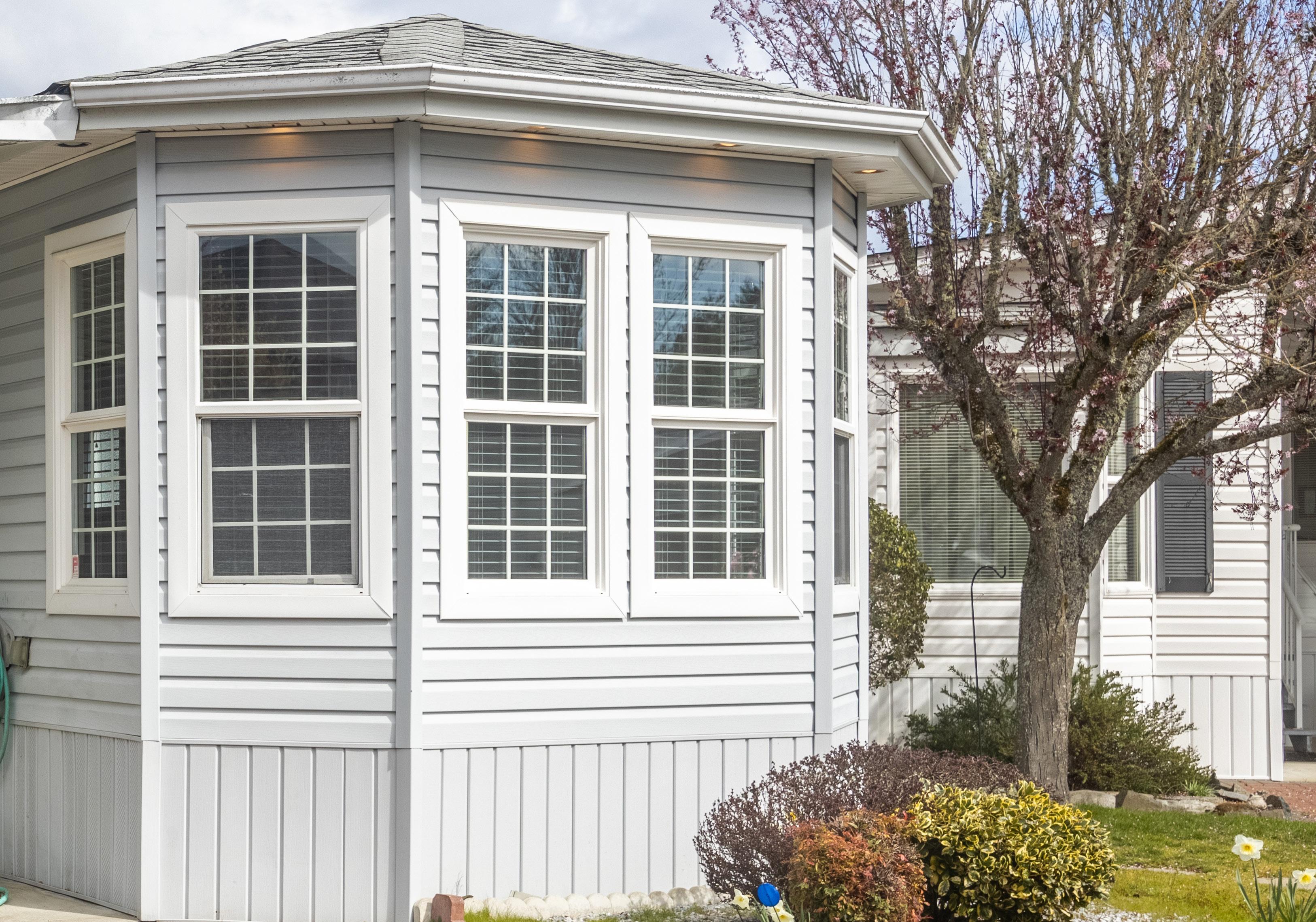
windows, enhancing its charm and functionality. Notably, the ultimate walk-in bath/ shower adds a touch of luxury to the bathroom, ensuring relaxation after a long day. Storage is plentiful, including a separate 9x7 workshed, perfect for tools or seasonal items.
Residents of the 55+ COUNTRY PARK ESTATES also enjoy access to the clubhouse, guest suite, and RV parking, providing opportunities for socializing and convenience.
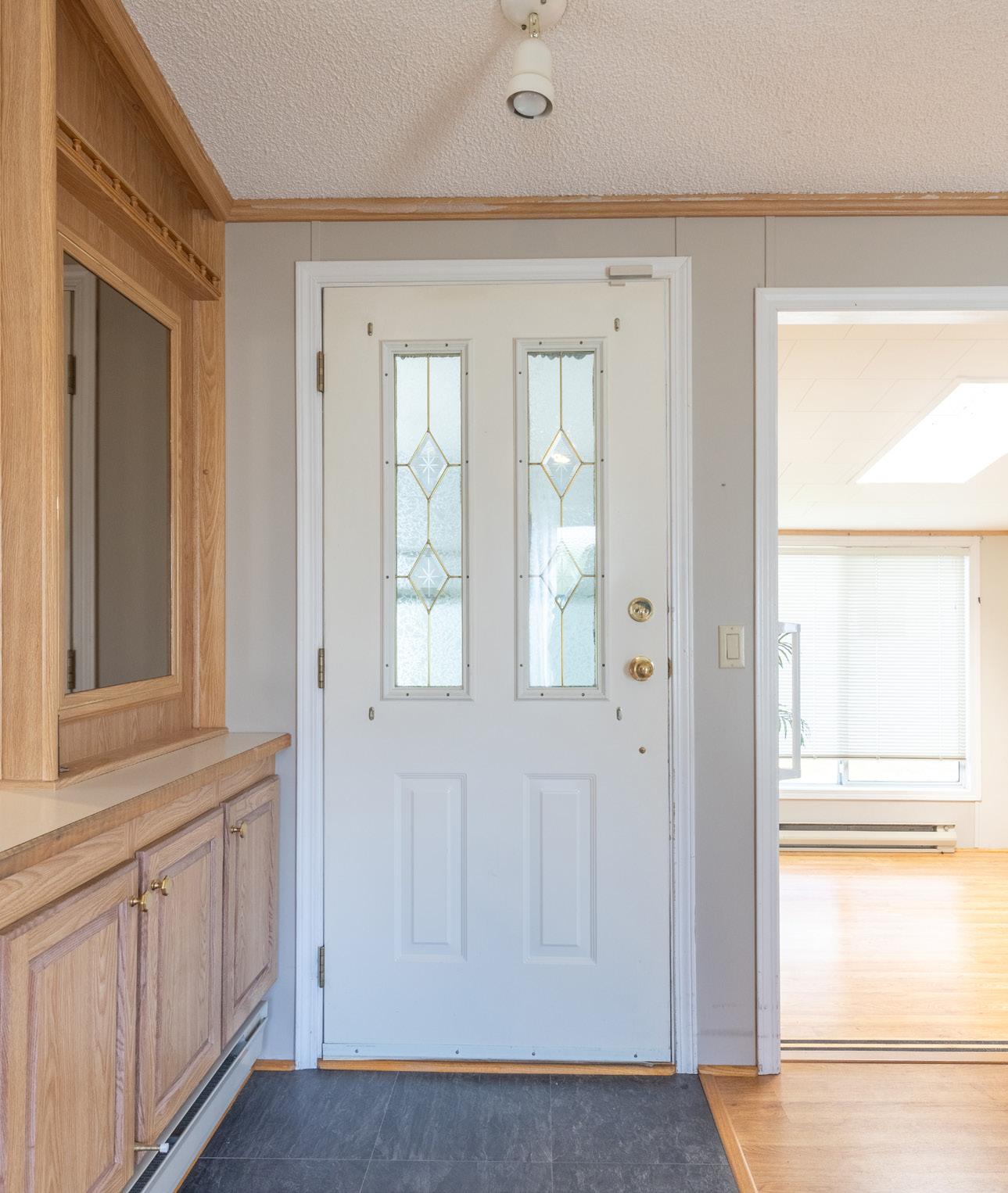
5
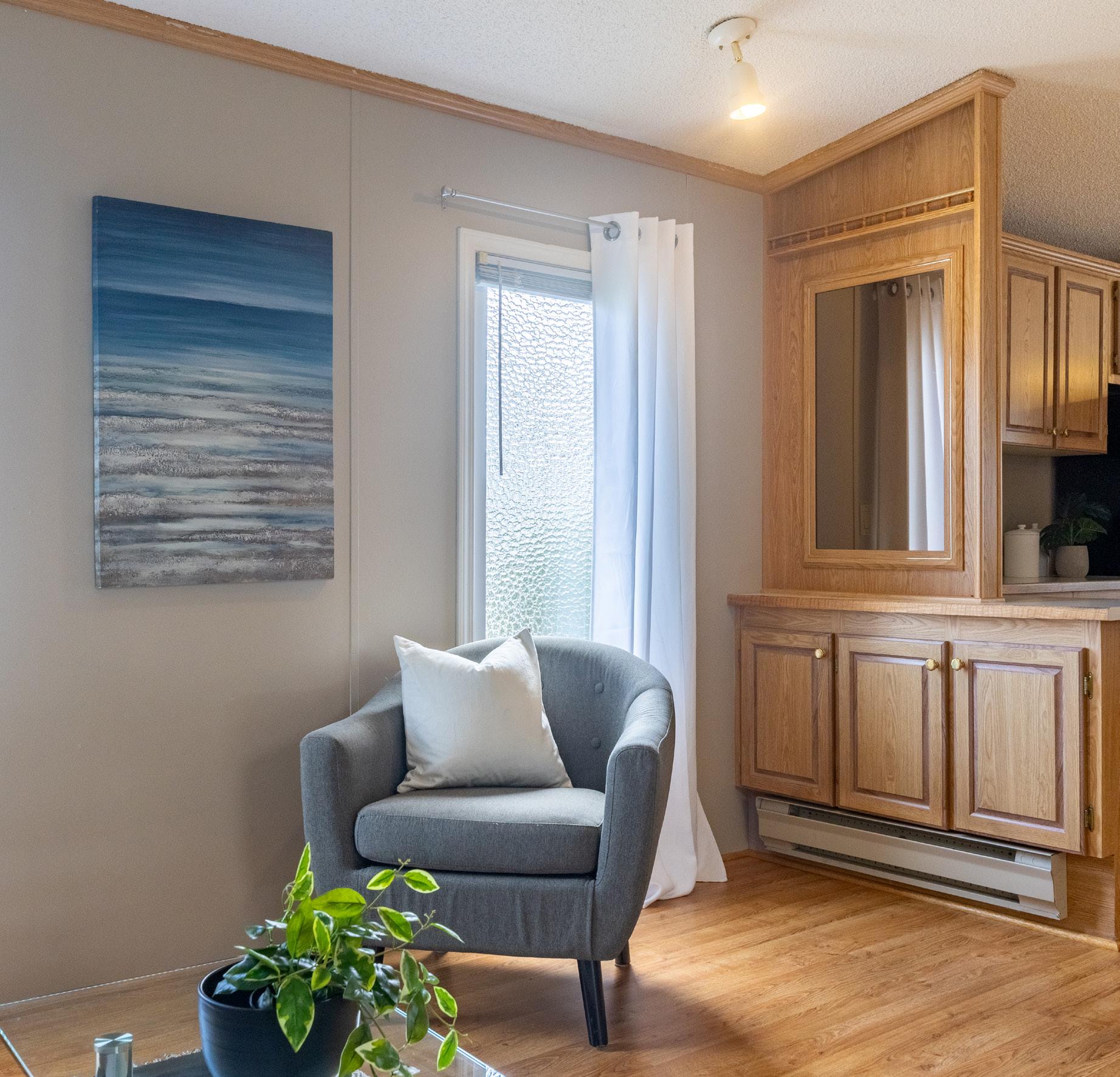
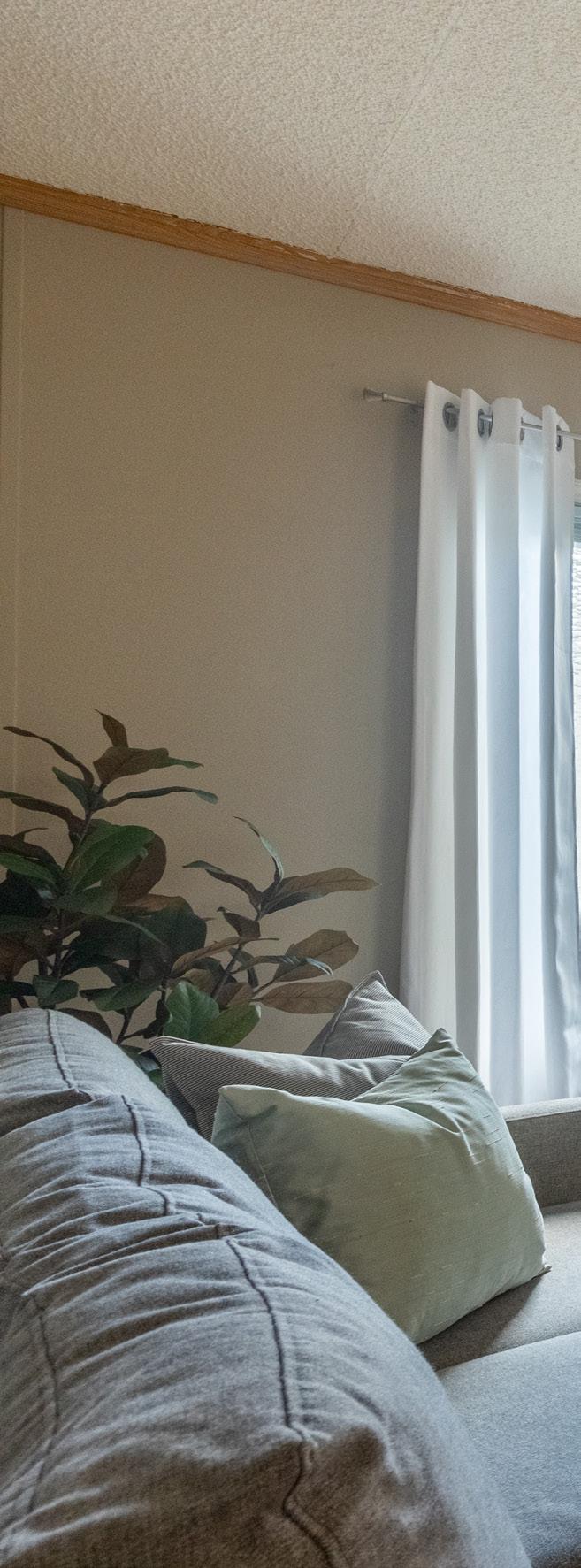
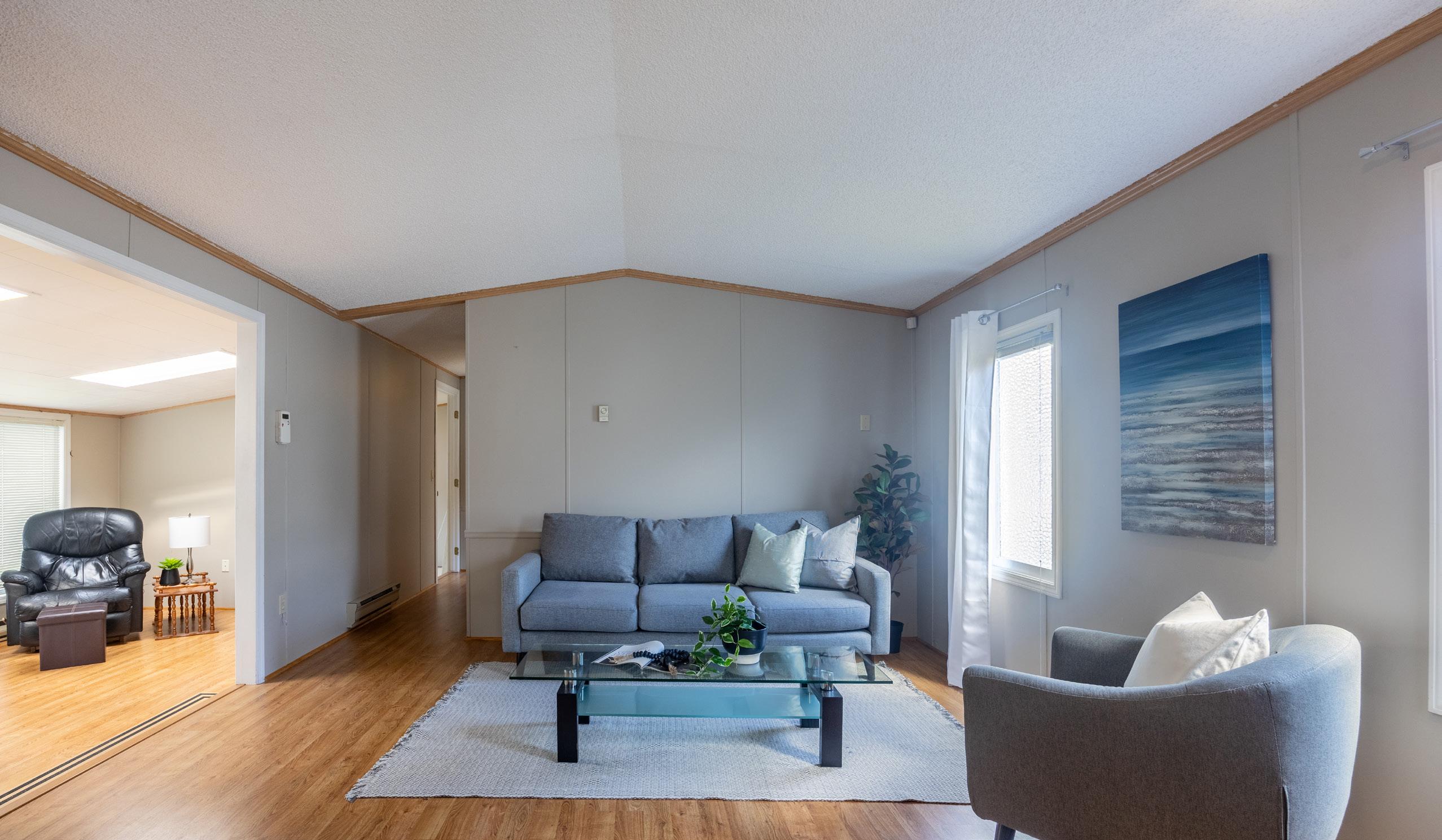
6
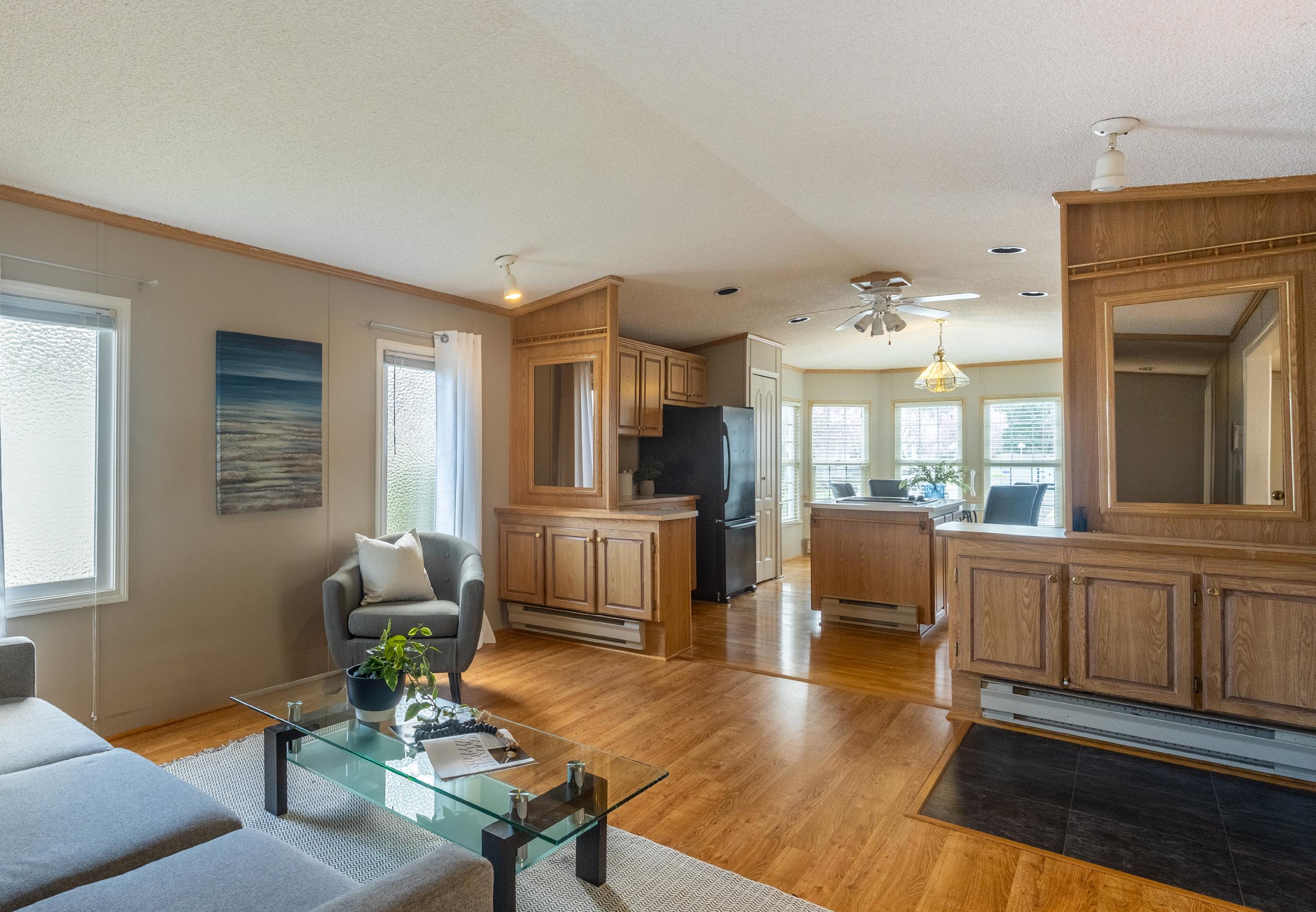
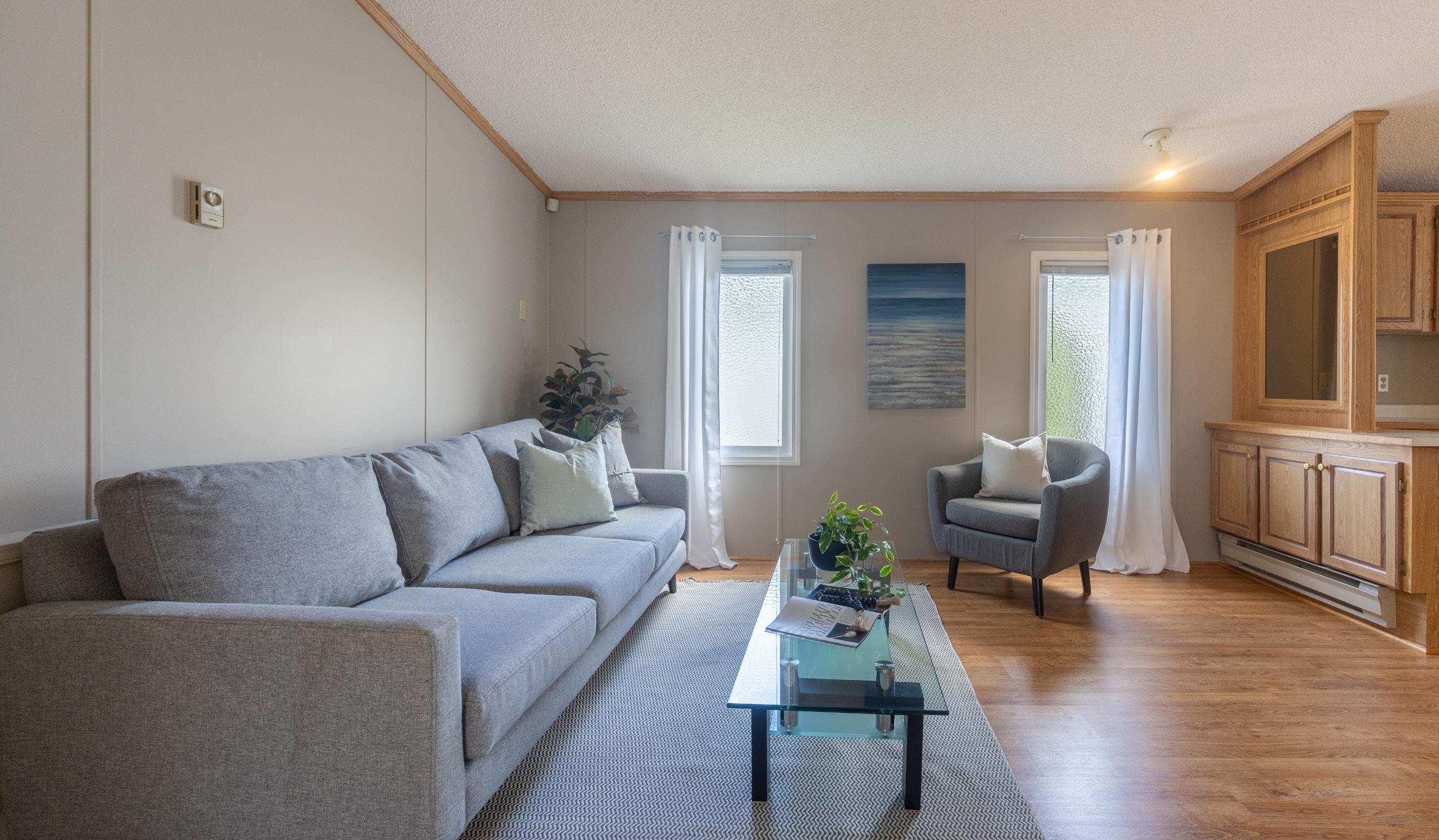
7
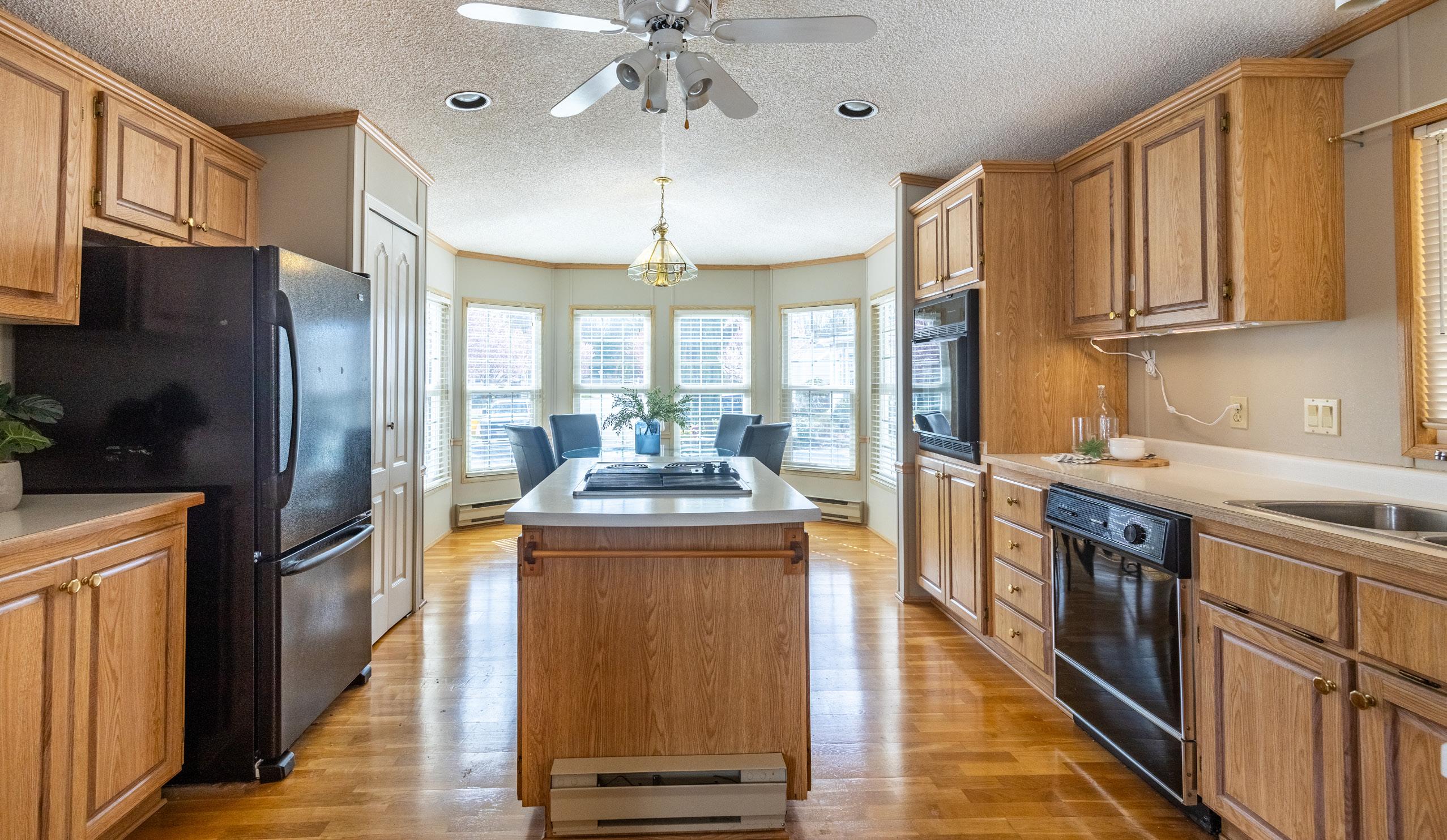
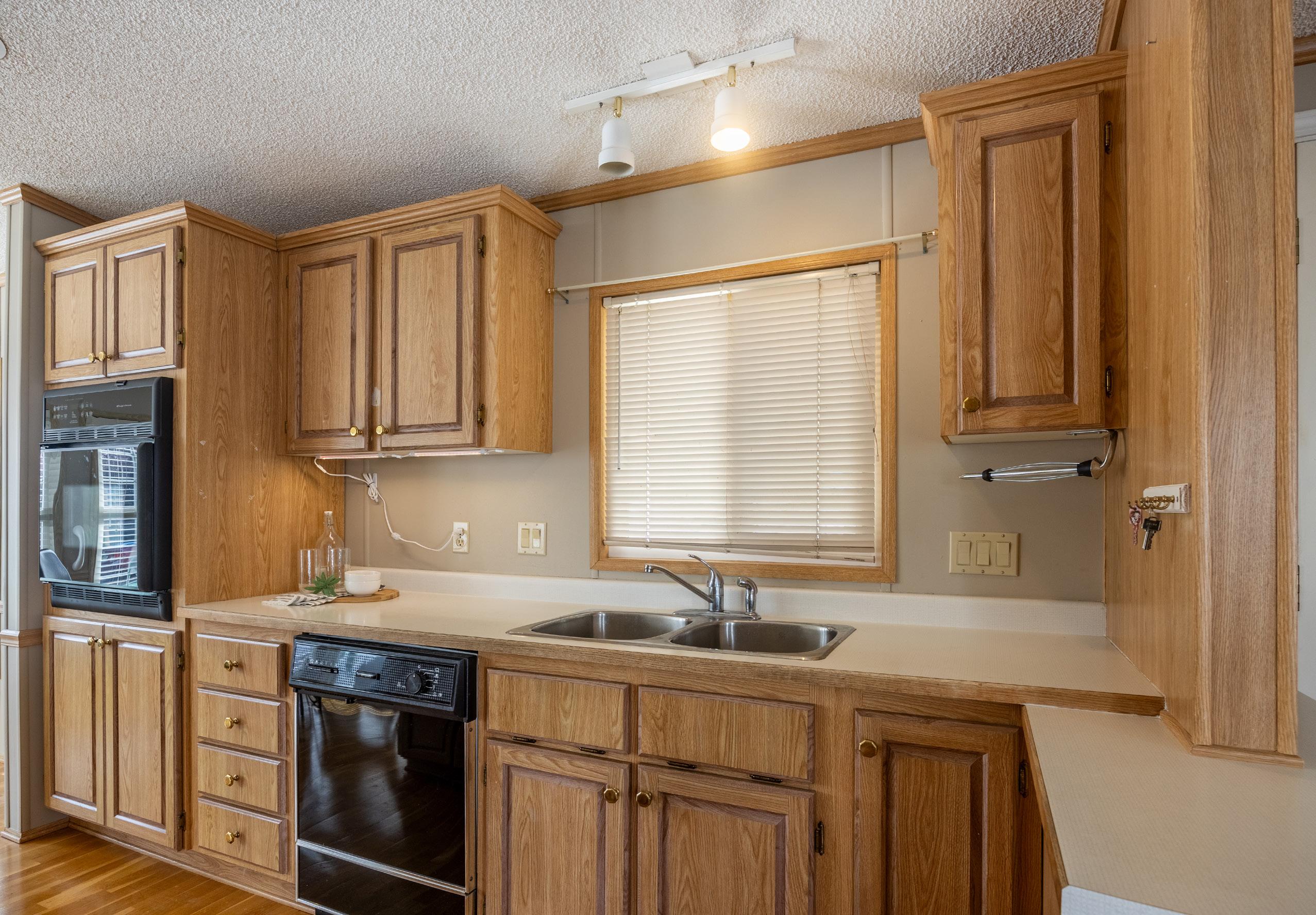
8
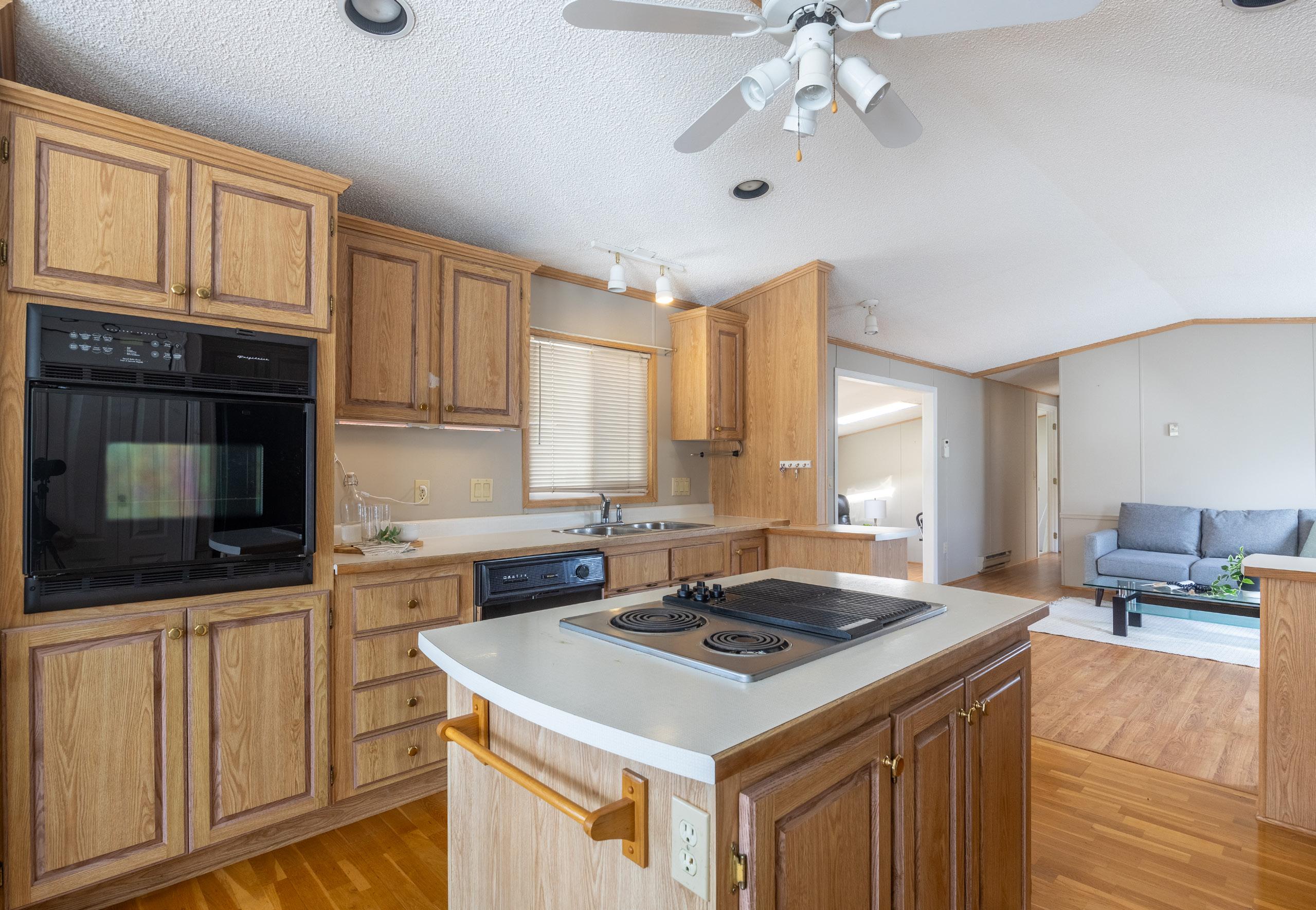
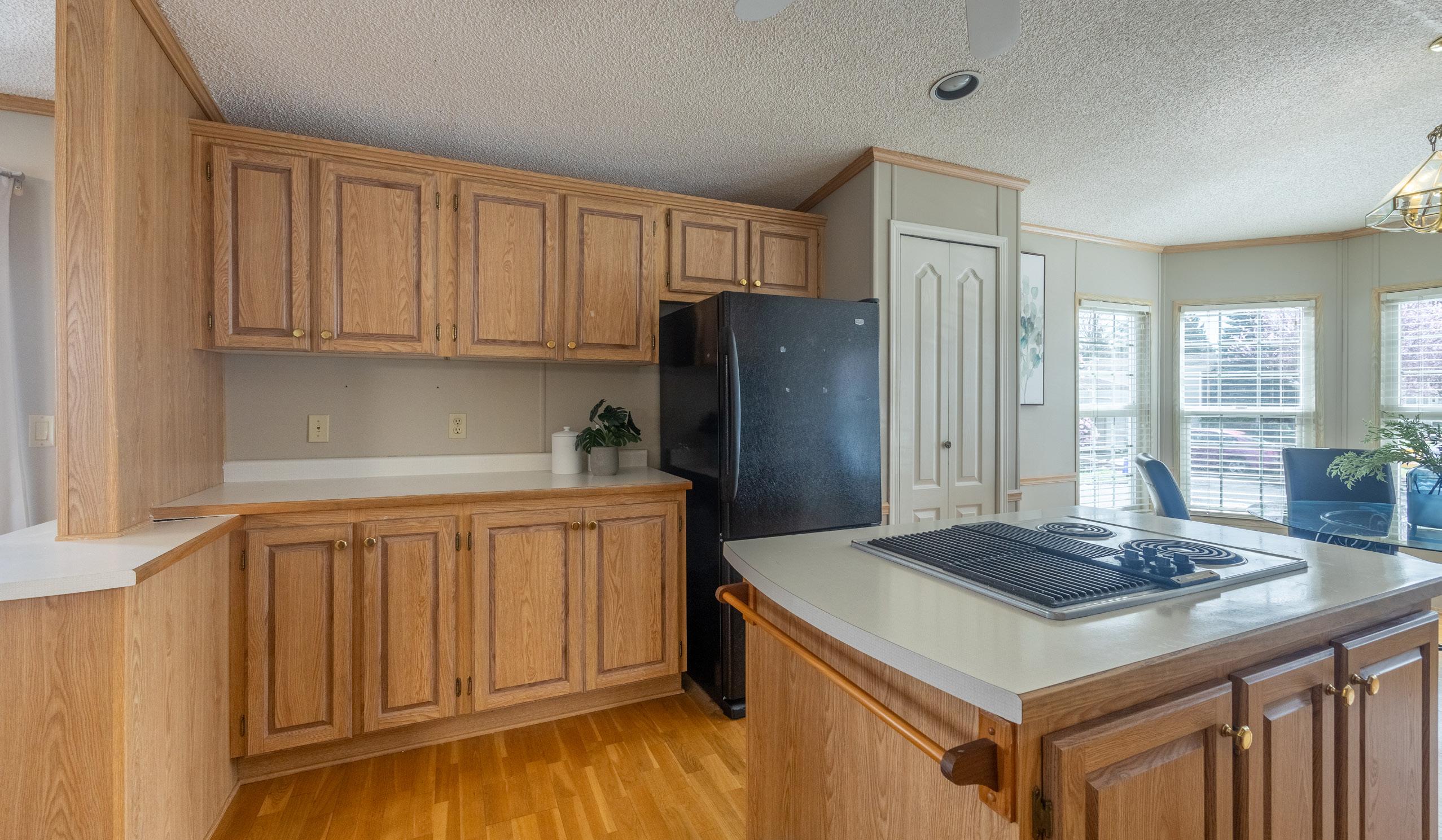
9
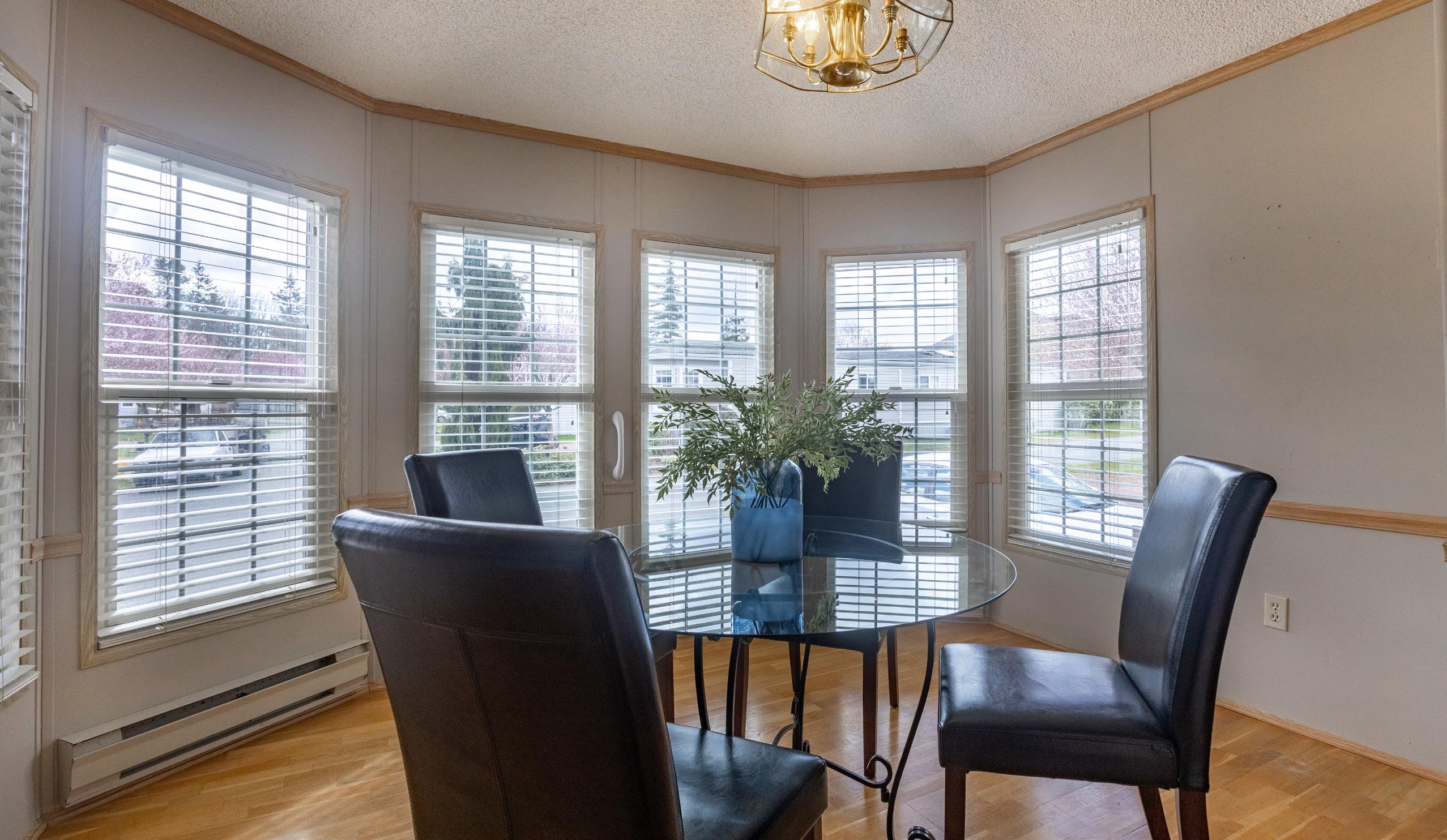
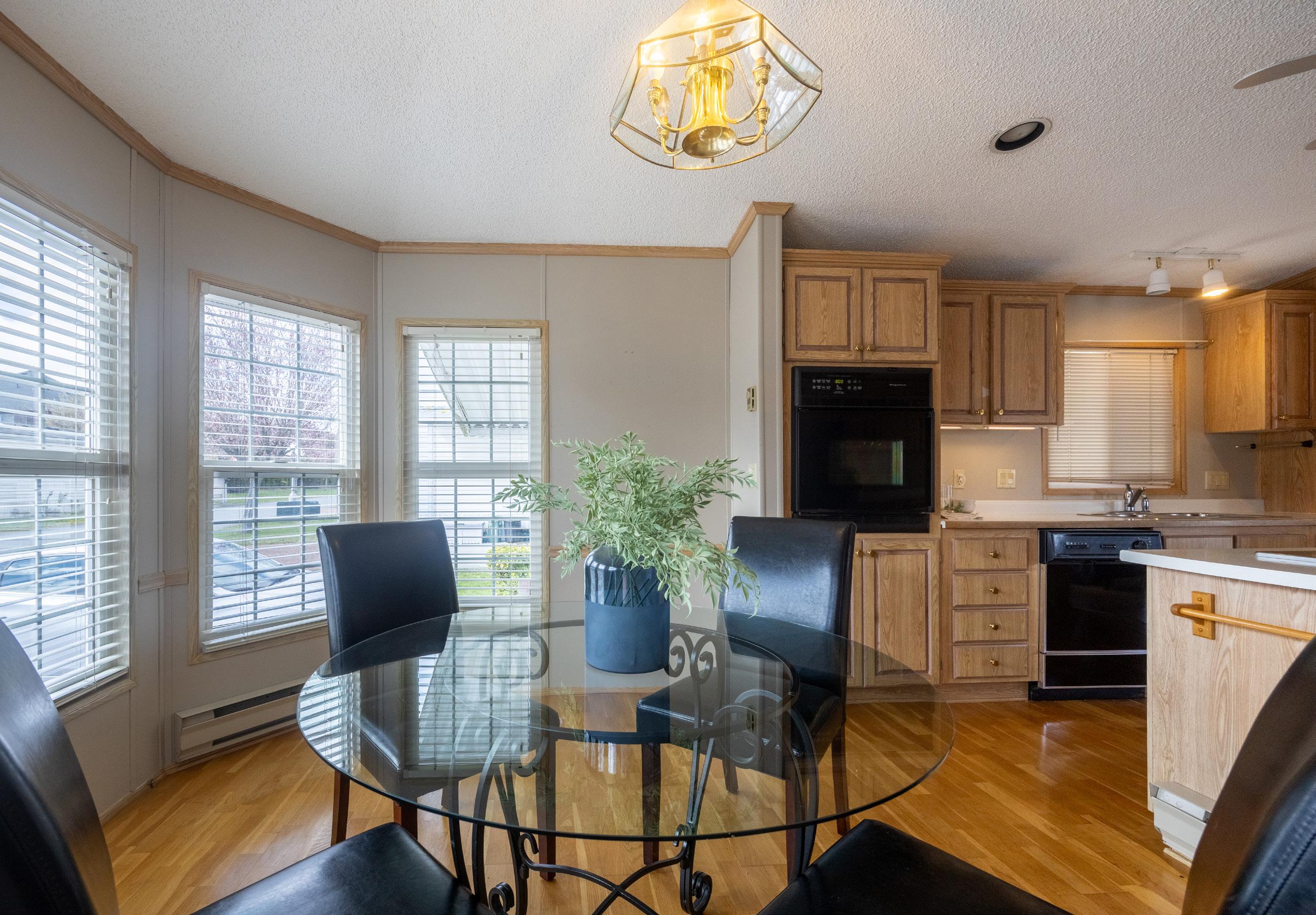
10
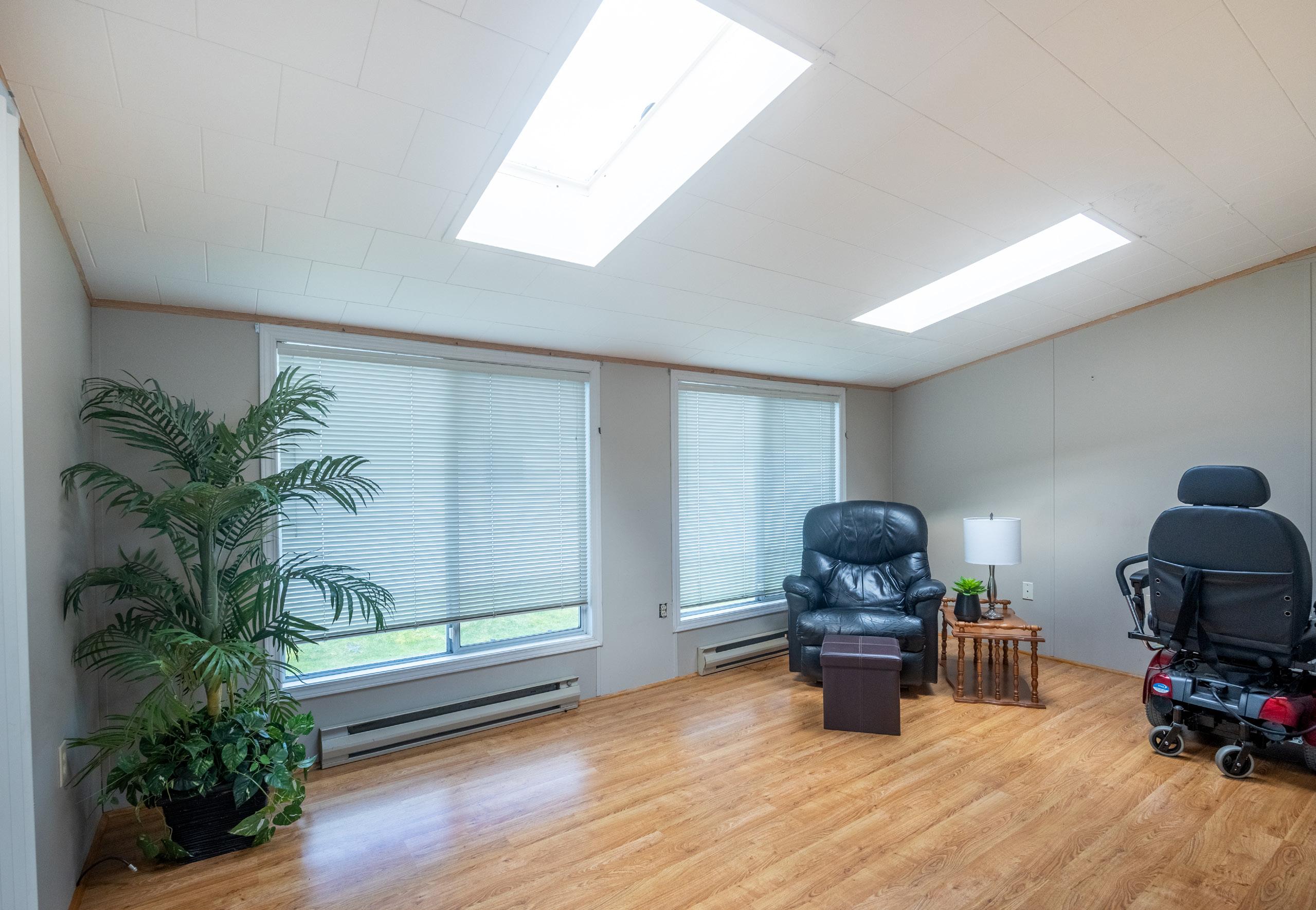
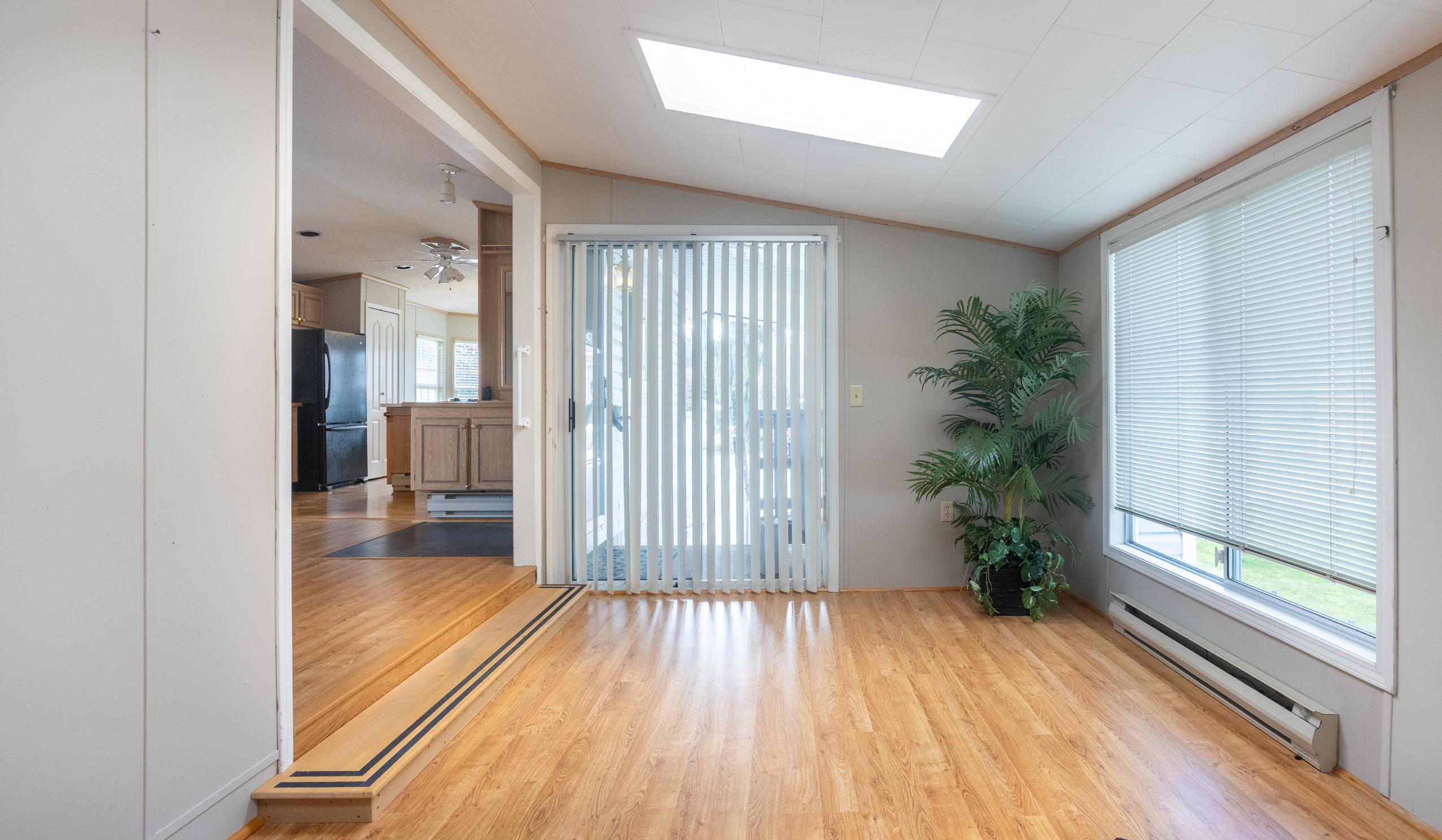
11
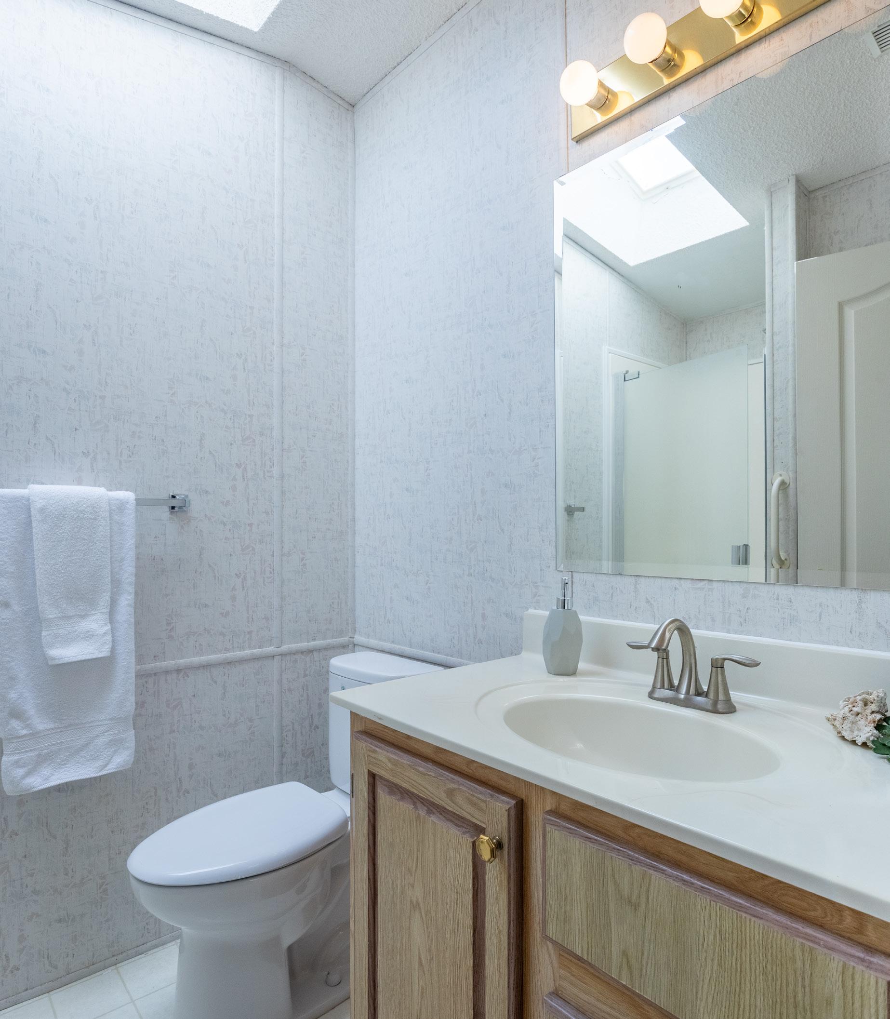
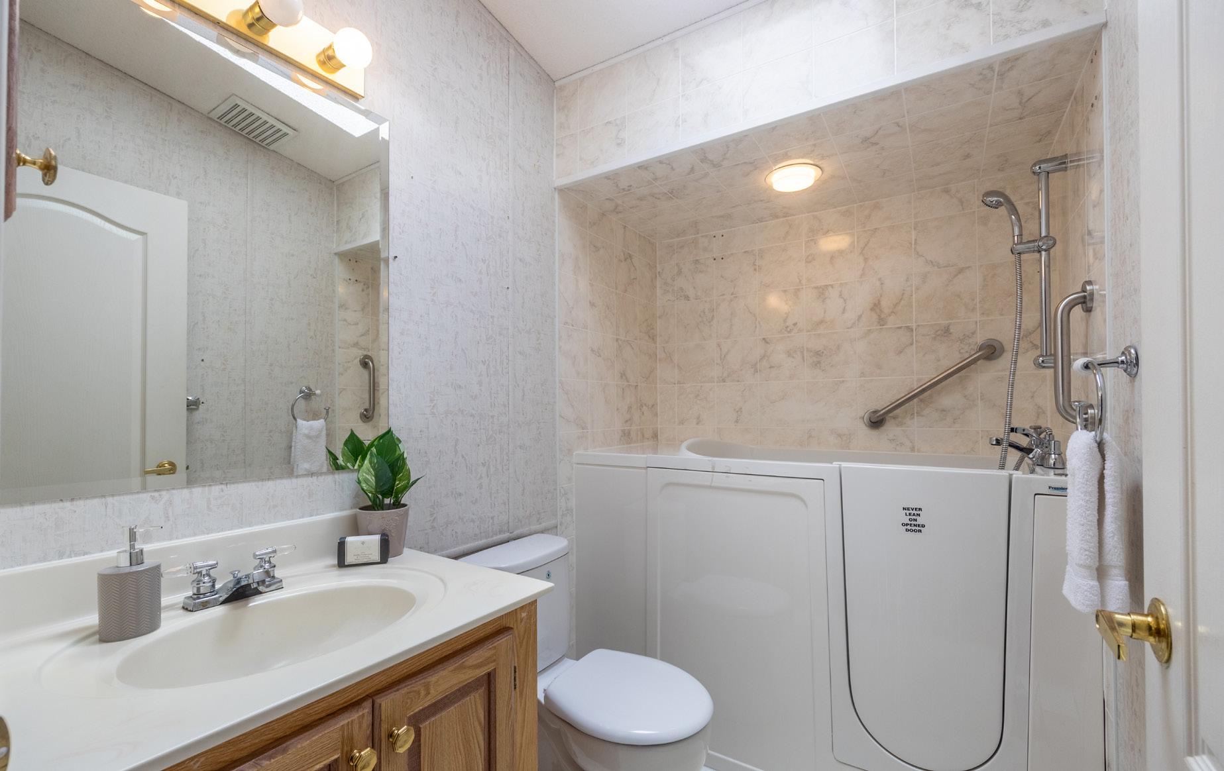
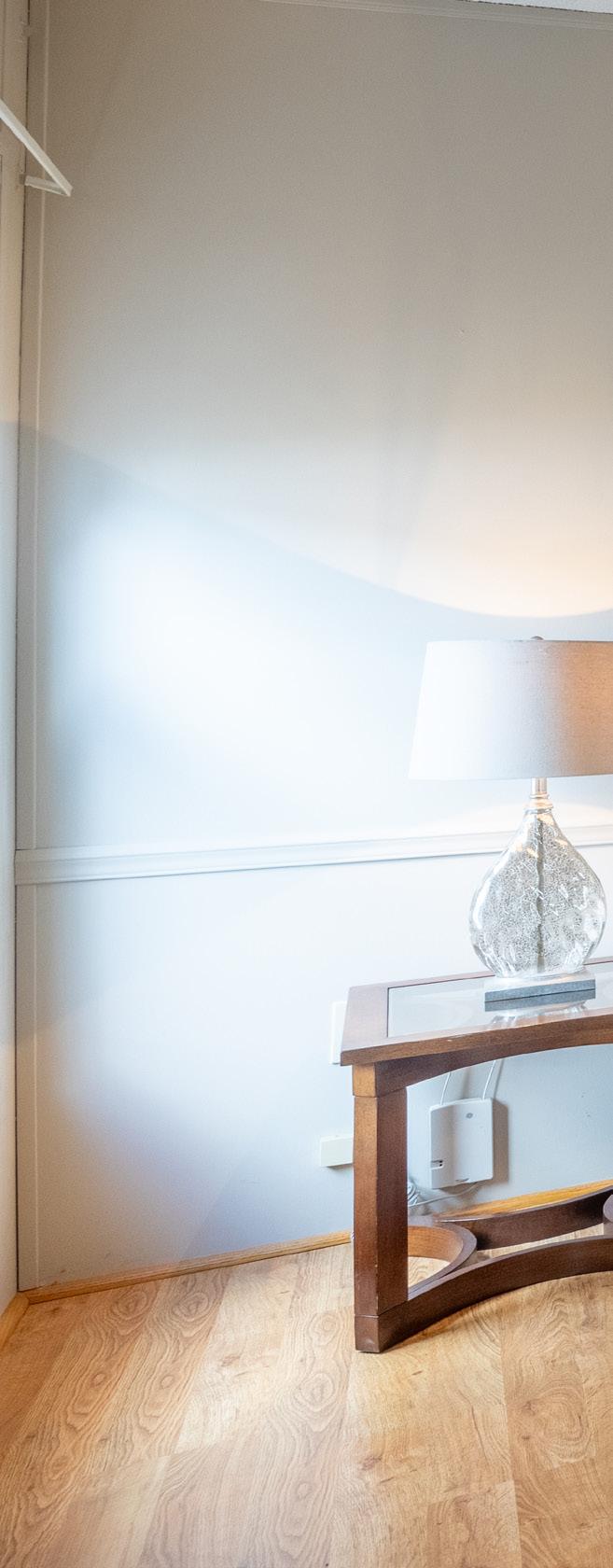
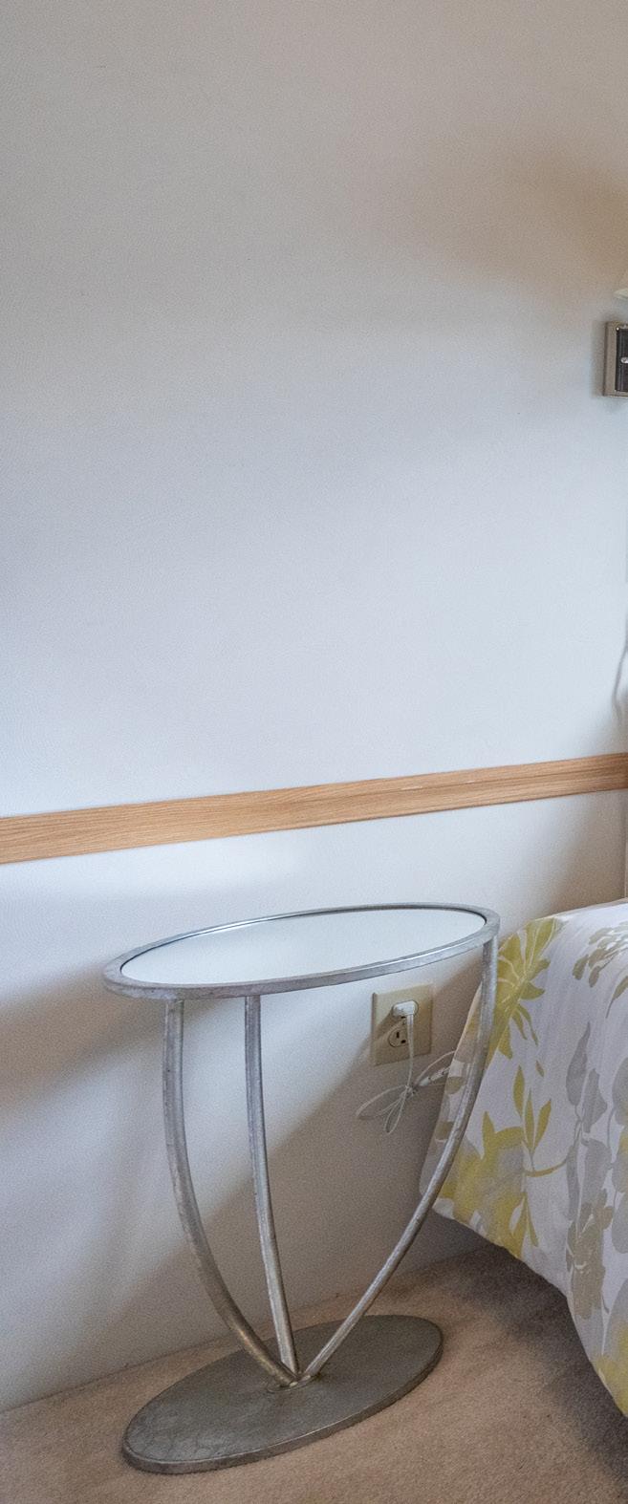
12
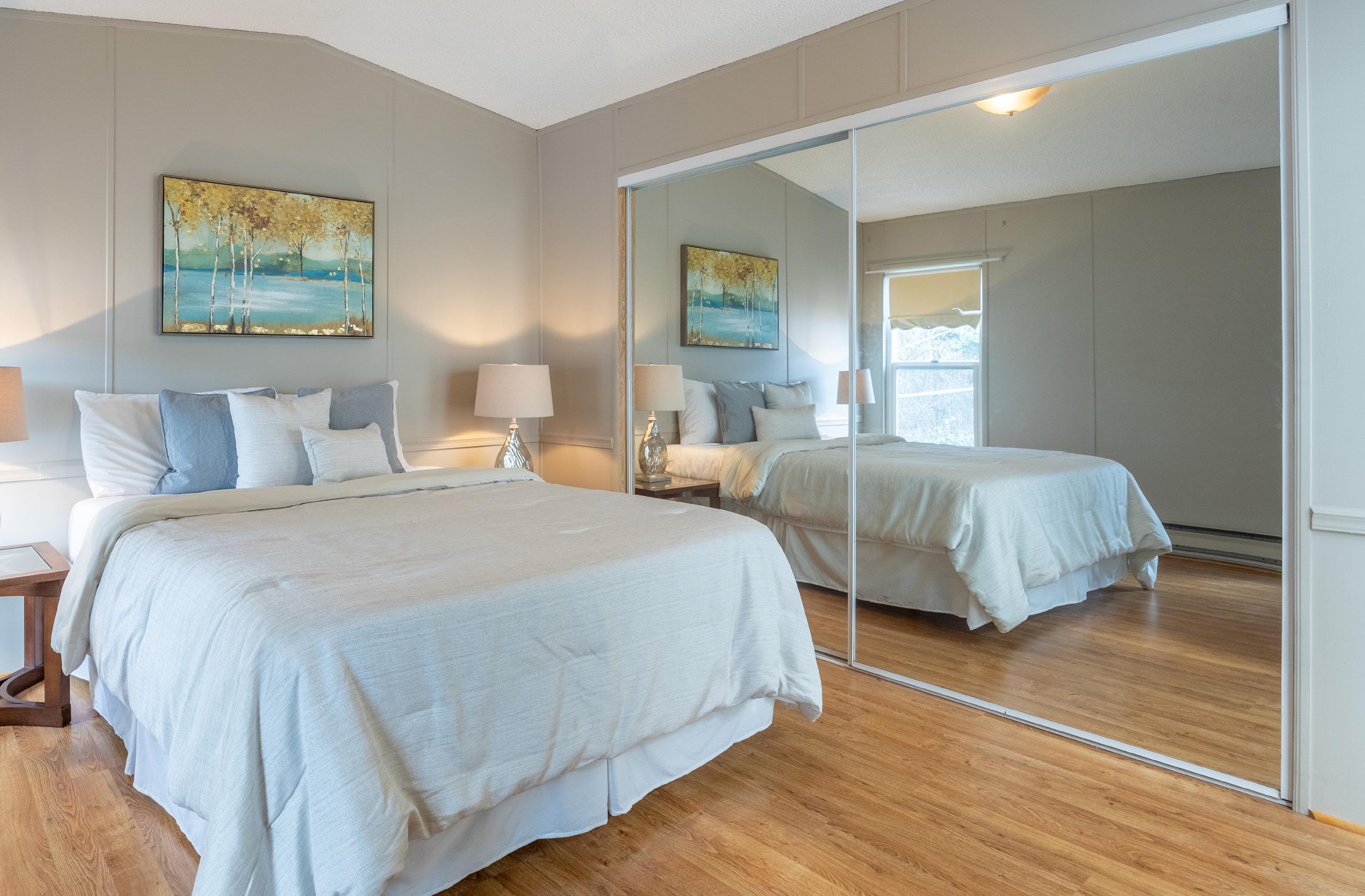
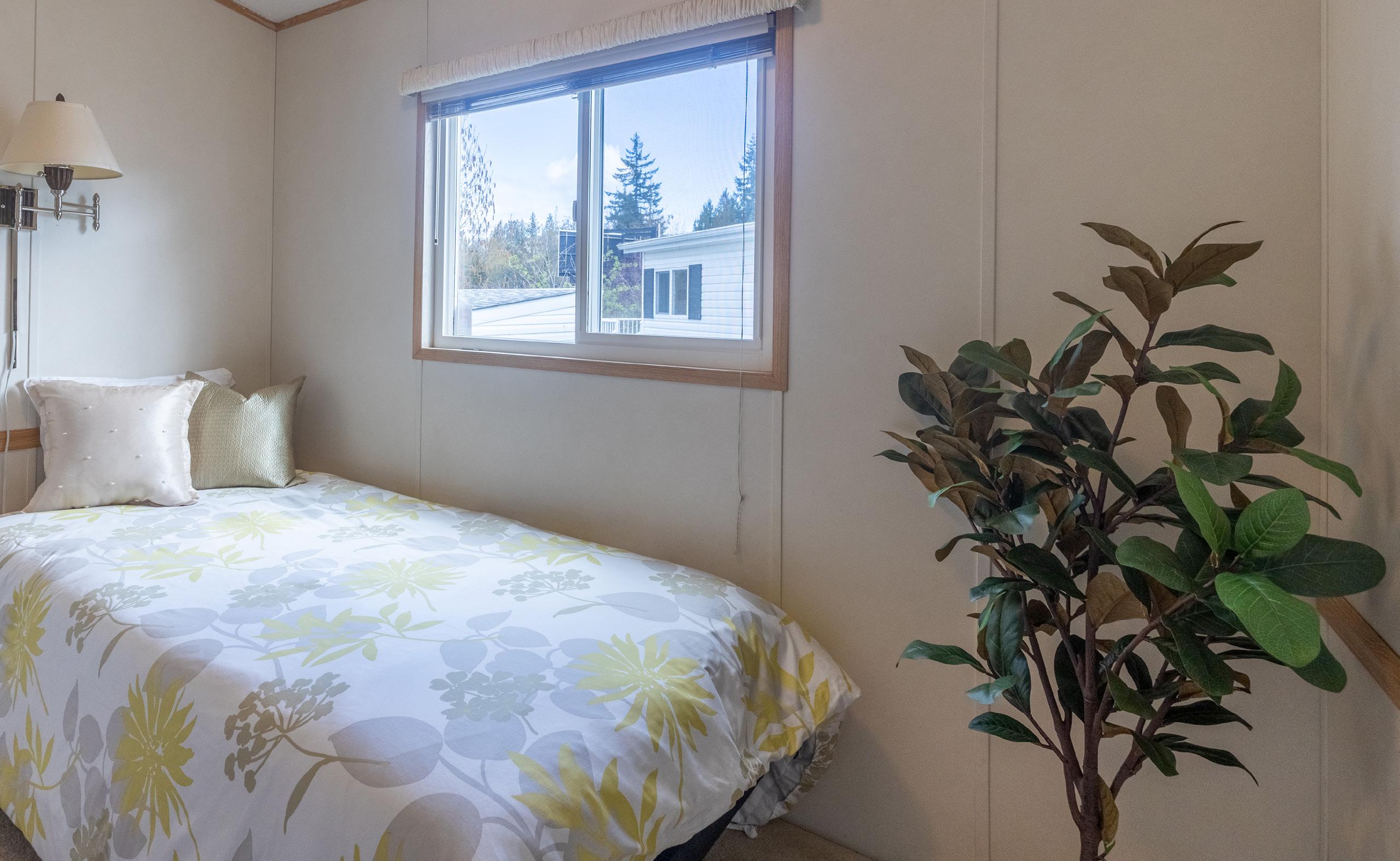
13
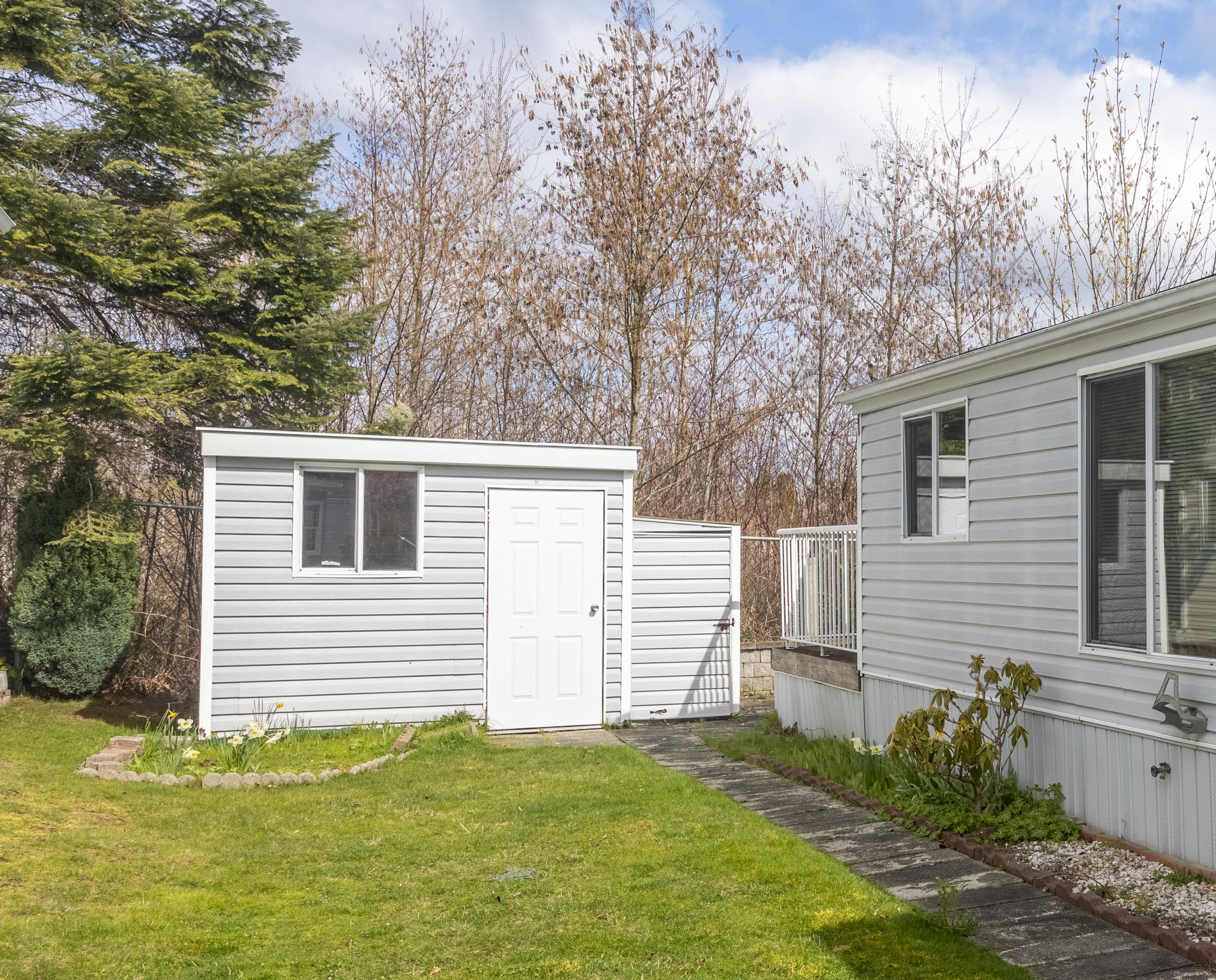
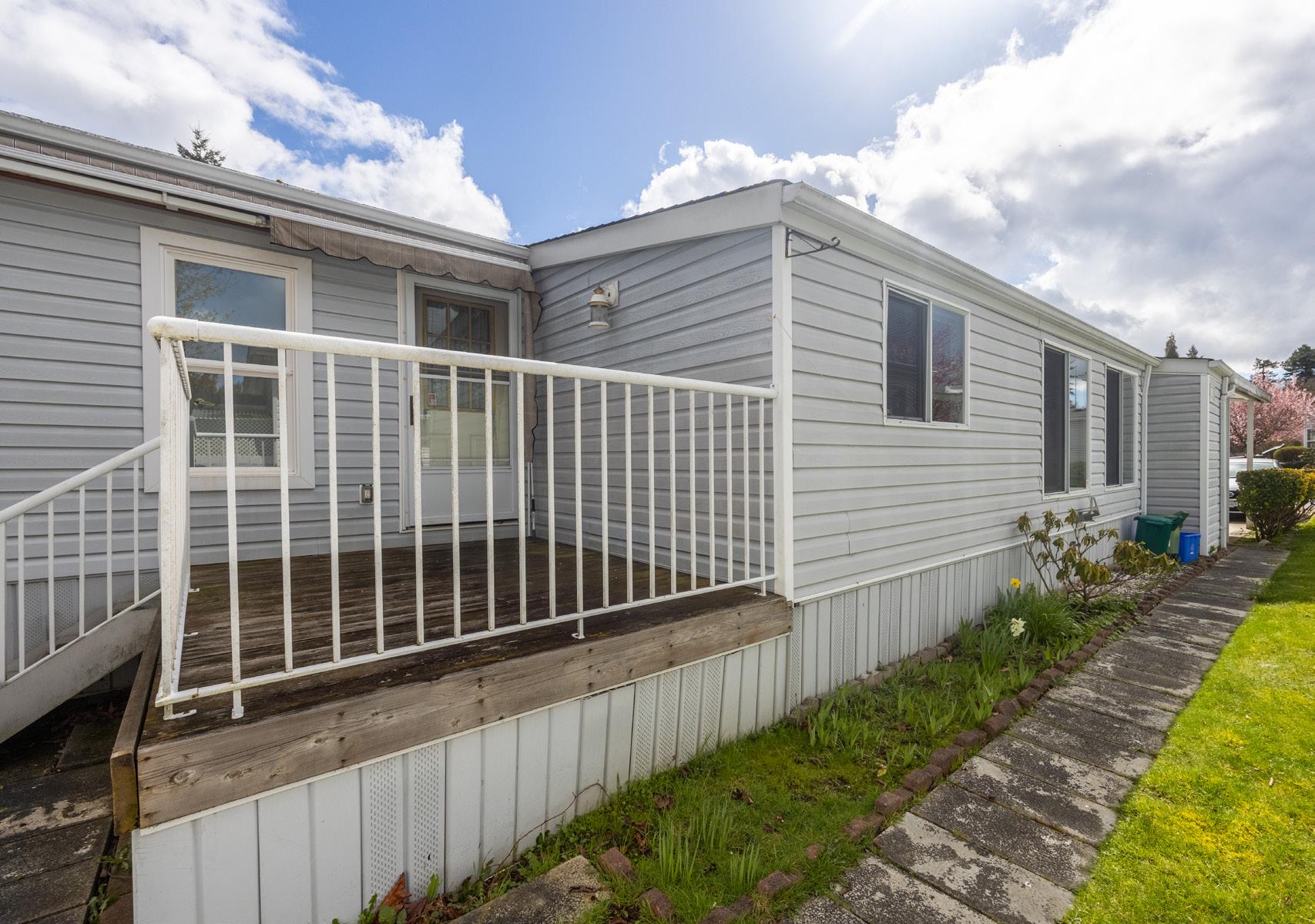
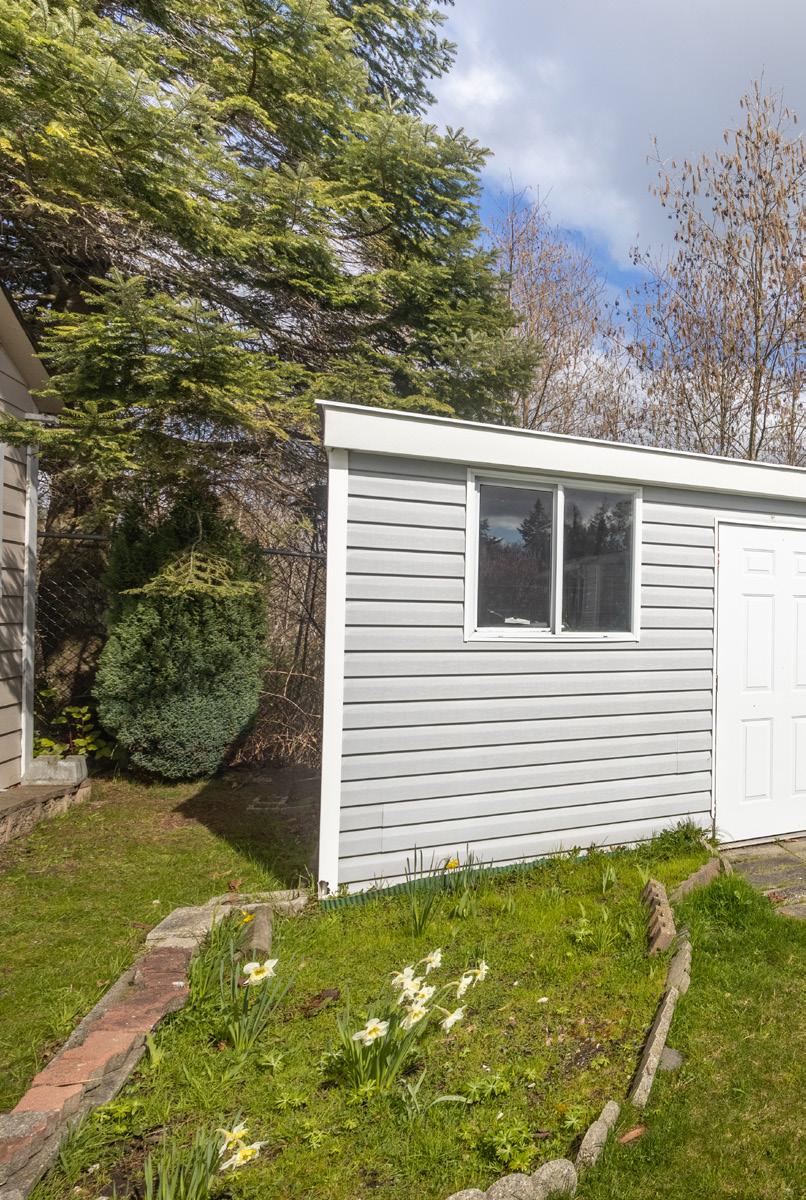
14
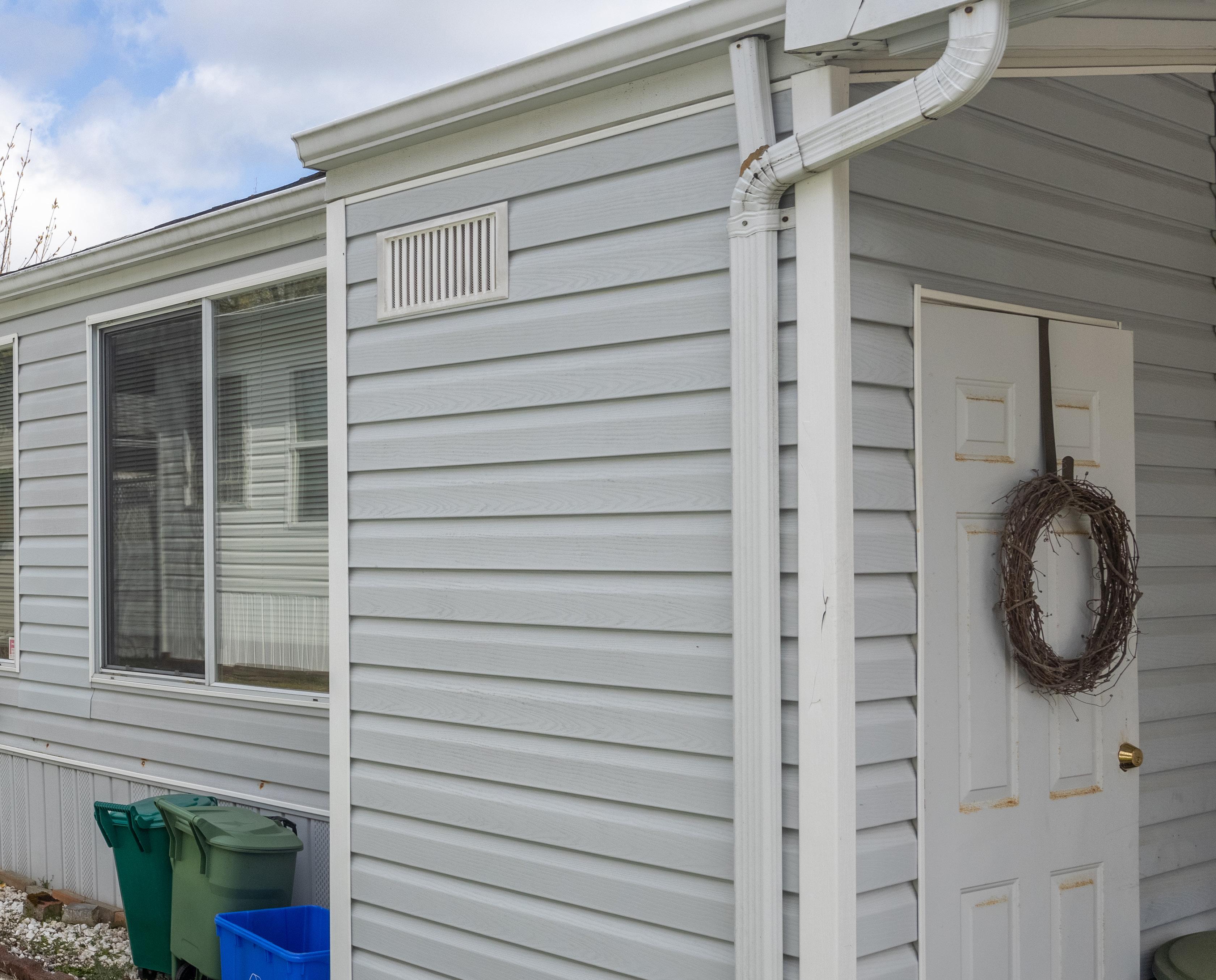
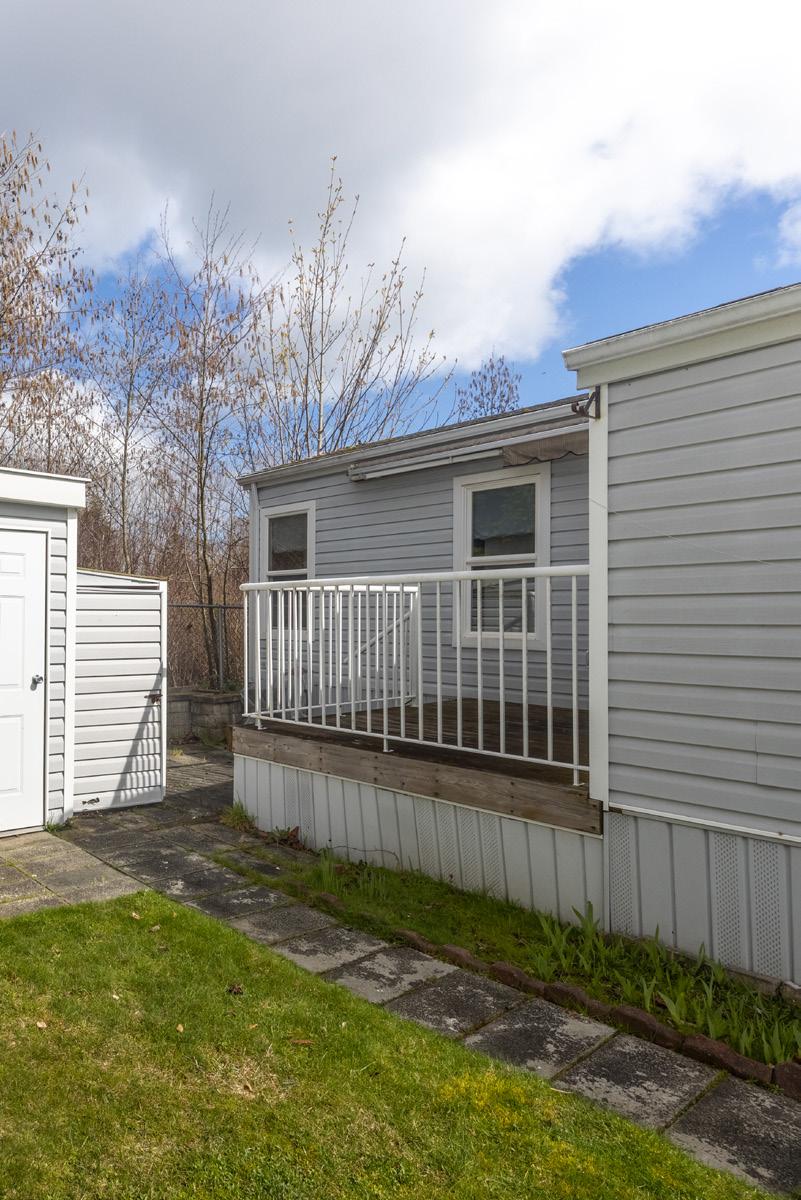
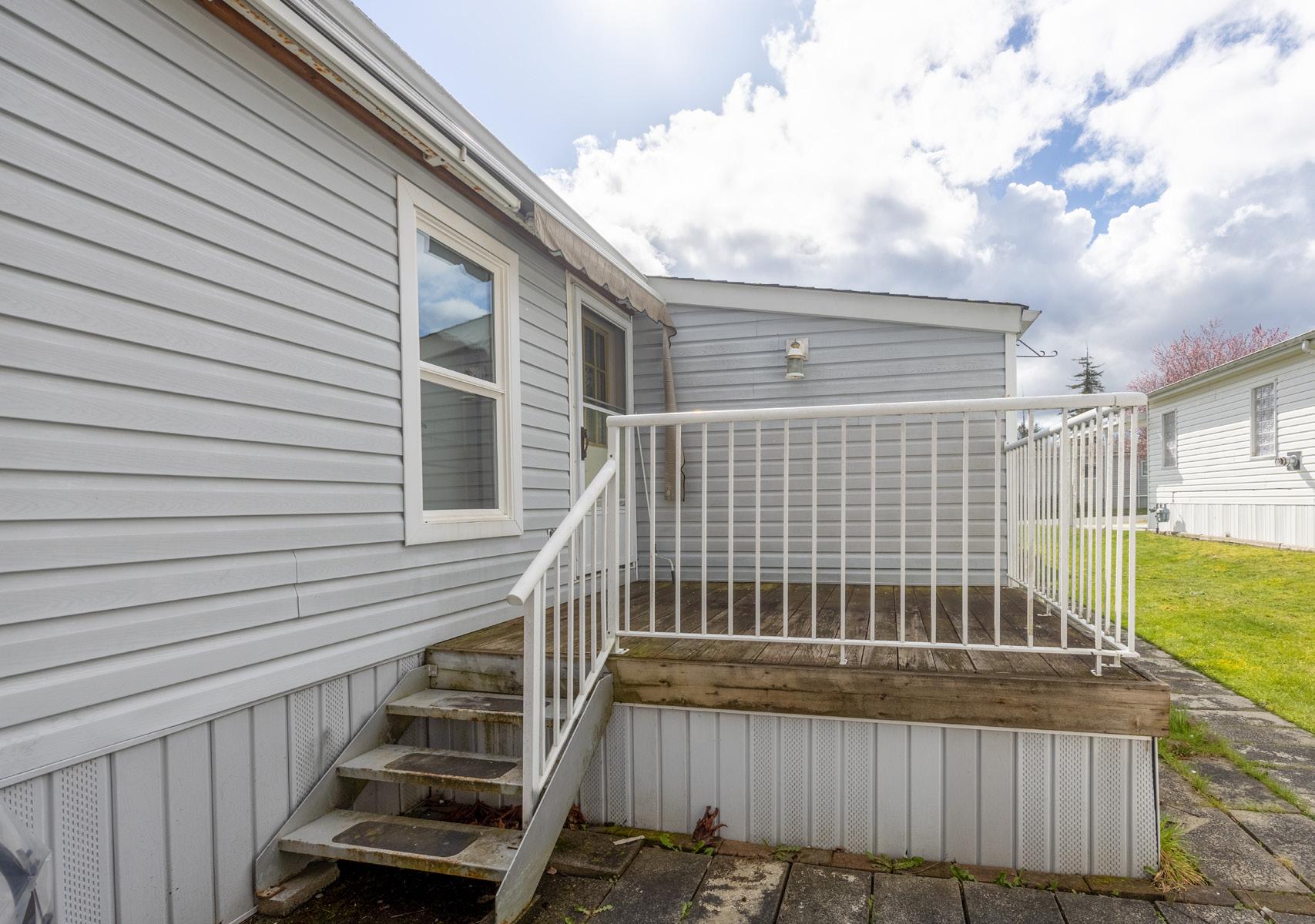
15

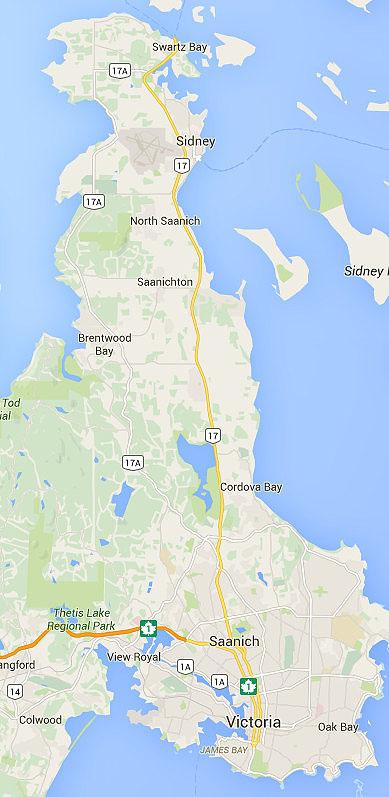
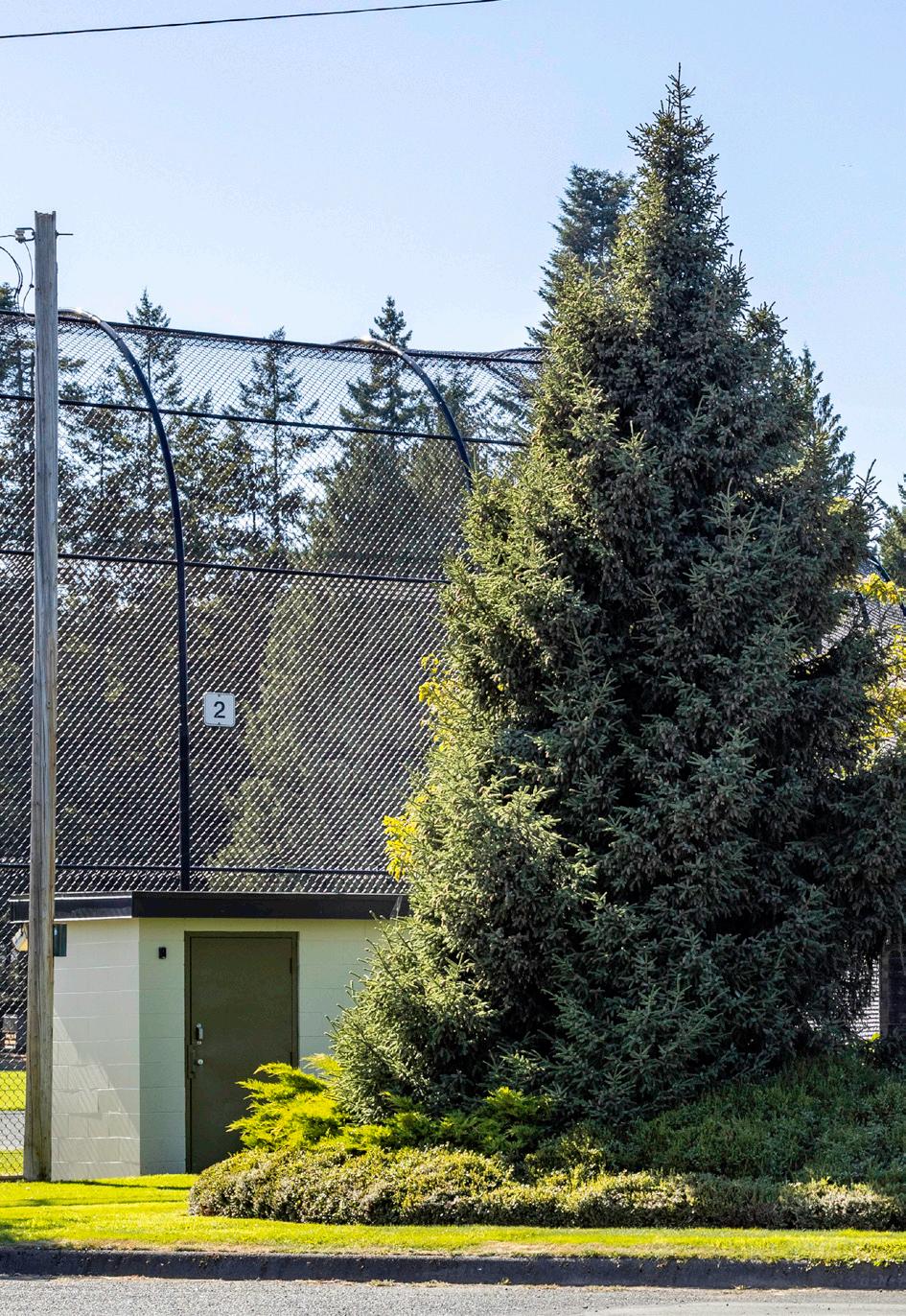

The information contained herein has been obtained through sources deemed reliable by Holmes Realty, but cannot be guaranteed for its accuracy. We recommend to the buyer that any information which is important should be obtained through independent verification. All measurements are approximate.
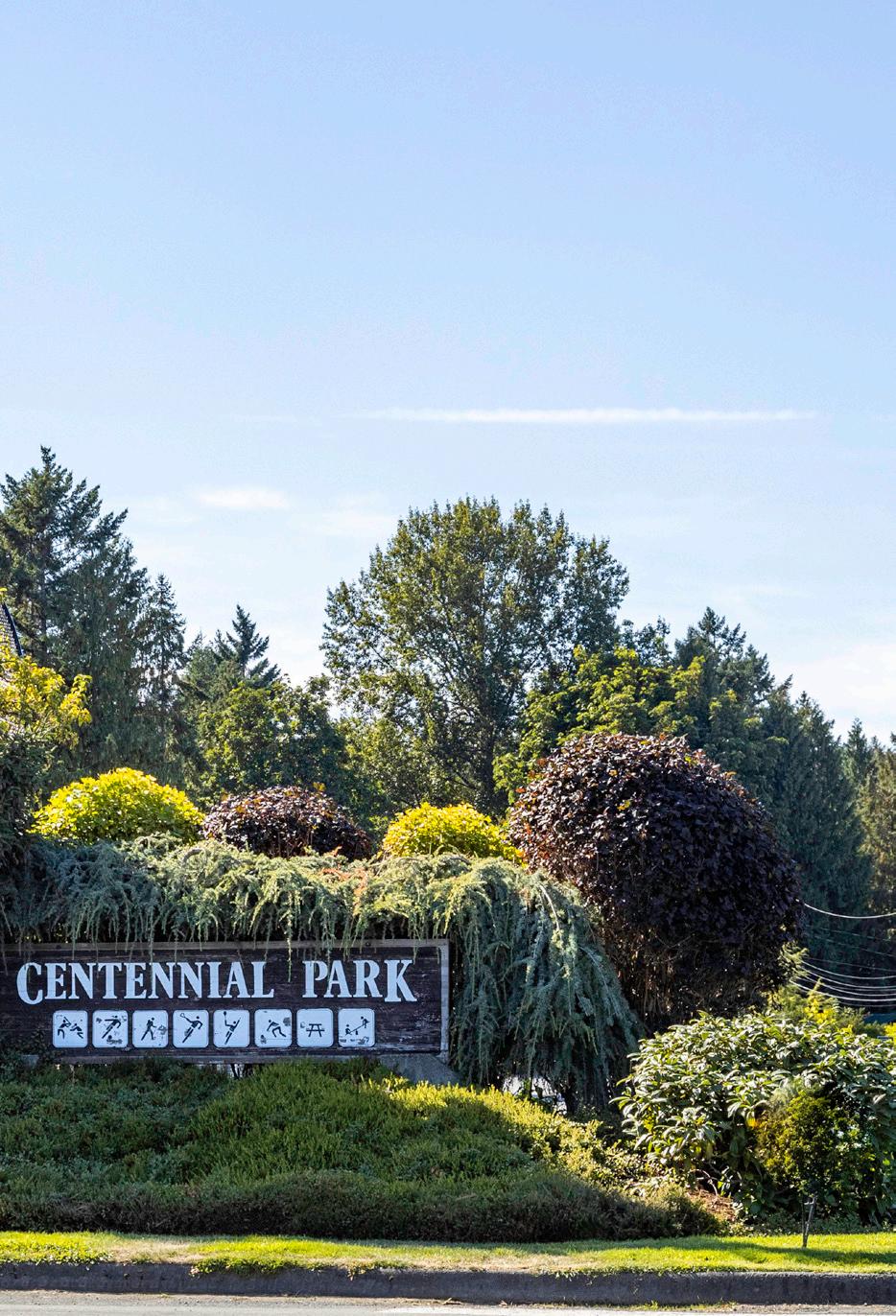

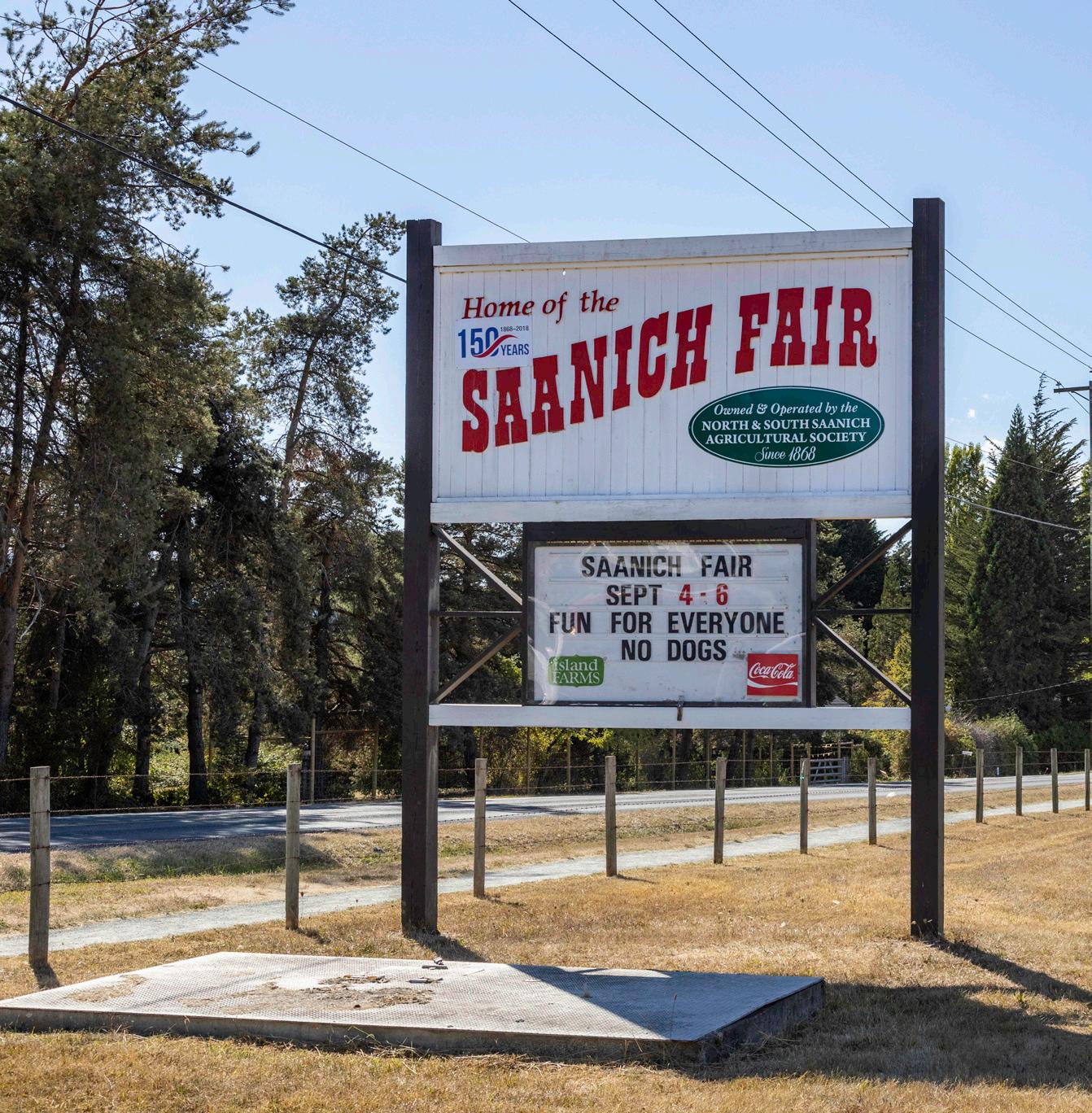
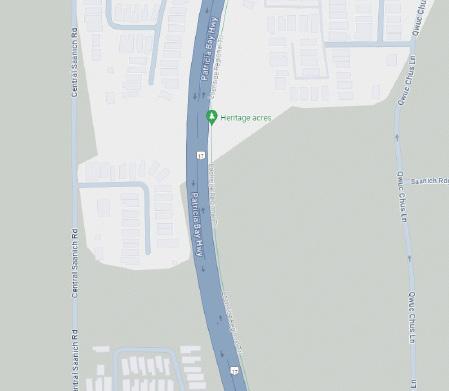

17 The information contained herein has been obtained through sources deemed reliable by Holmes Realty, but cannot be guaranteed for its accuracy. We recommend to the buyer that any information which is important should be obtained through independent verification. All measurements are approximate.
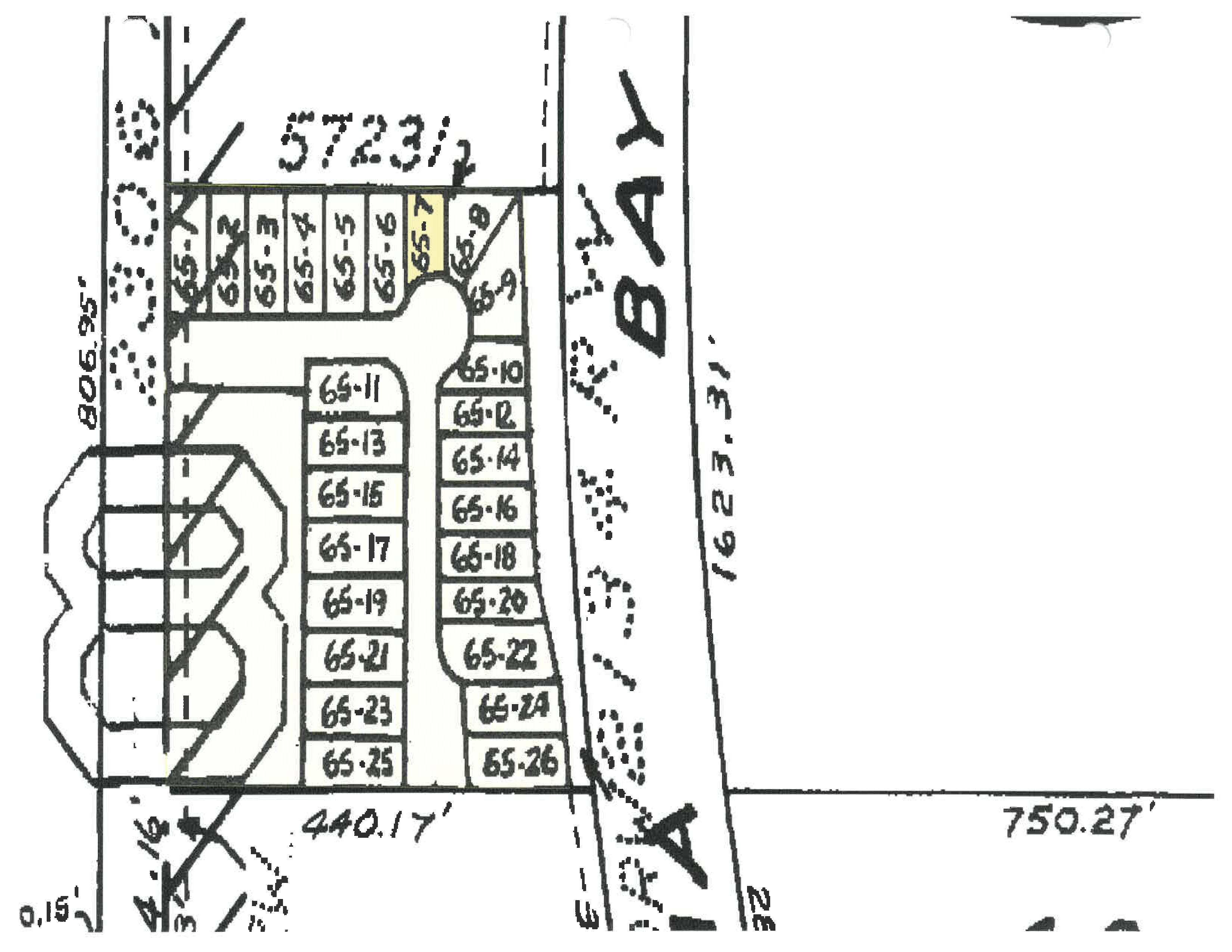
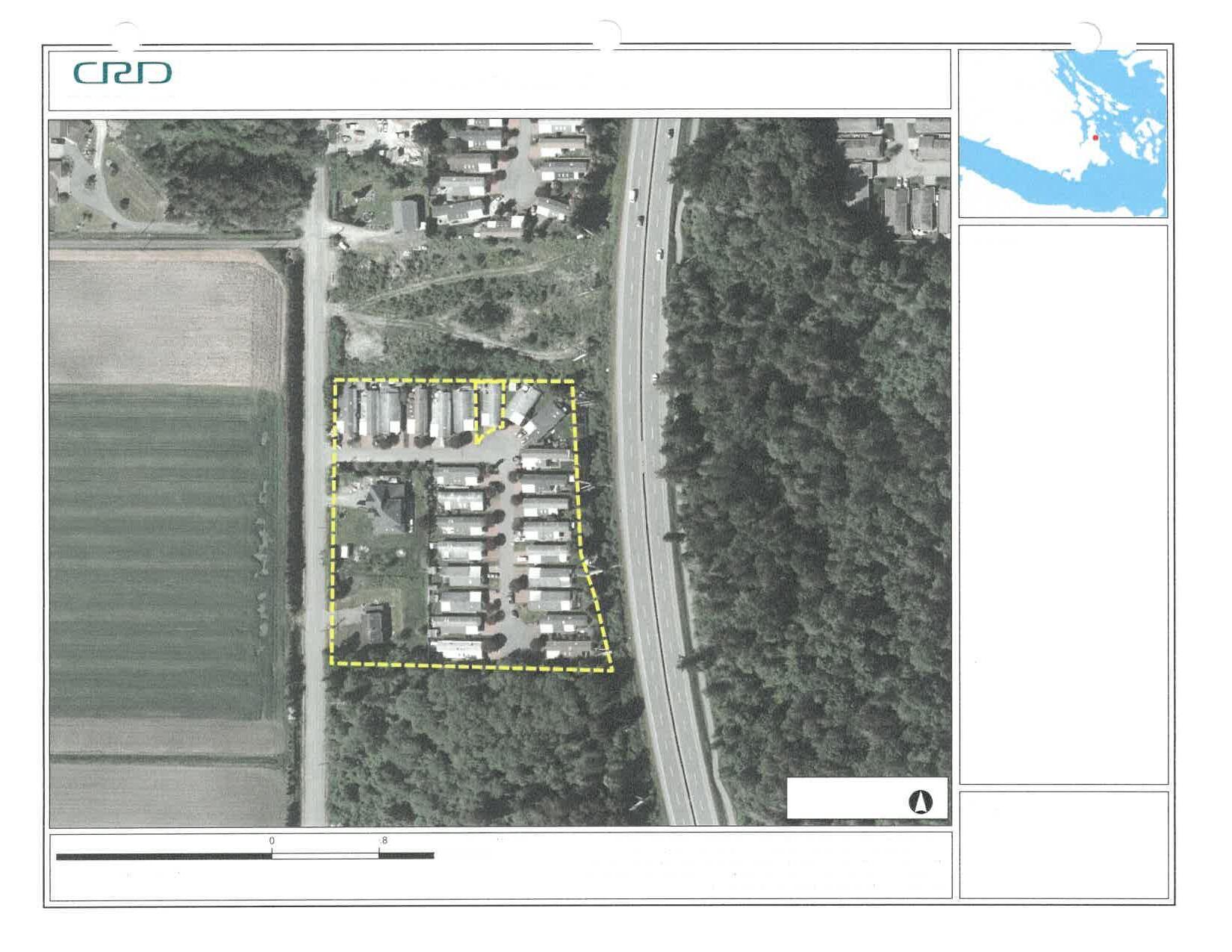
18 The information contained herein has been obtained through sources deemed reliable by Holmes Realty, but cannot be guaranteed for its accuracy. We recommend to the buyer that any information which is important should be obtained through independent verification. All measurements are approximate.
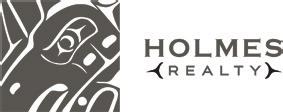
All information furnished regarding this property is from sources deemed reliable but no warranty or representation is made to the accuracy thereof. Purchaser to verify measurements if important. 7-7509 CENTRAL SAANICH ROAD DOCUMENT PREPARED FOR THE EXCLUSIVE USE OF MICHELE HOLMES MEASURED 01/ 09 / 2014 BY JACOB GALATI 250-388-6998 ORDERS@REALFOTO.CA FLOOR FINISHED UNFINISHED TOTAL MAIN 1202 0 1202 TOTAL 1202 0 1202 OTHER AREAS CARPORT 220 SHEDS 110 DECK 79 MAIN FLOOR 19 The information contained herein has been obtained through sources deemed reliable by Holmes Realty, but cannot be guaranteed for its accuracy. We recommend to the buyer that any information which is important should be obtained through independent verification. All measurements are approximate.
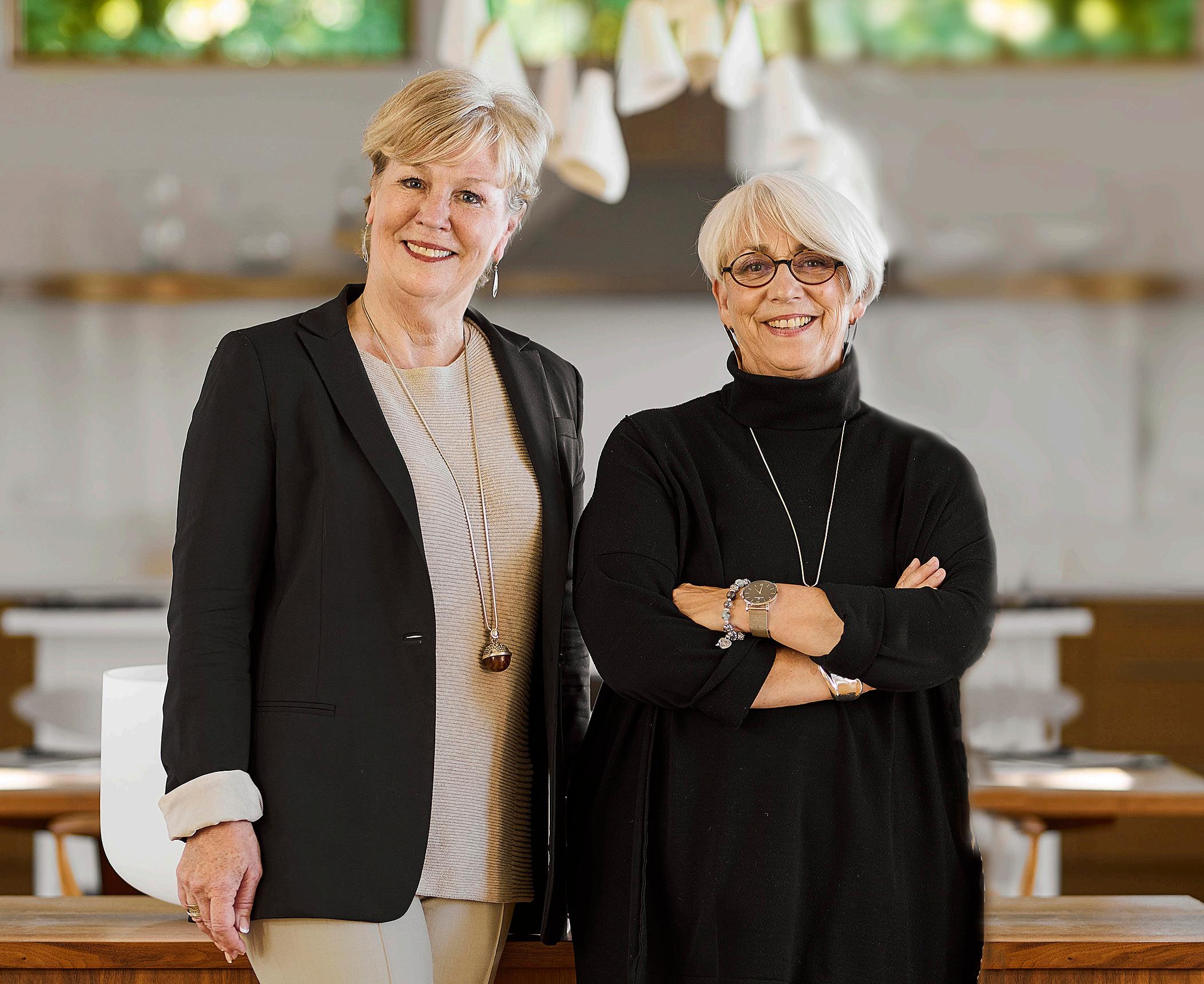
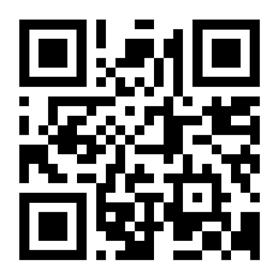
The information contained herein has been obtained through sources deemed reliable by Holmes Realty Ltd., but cannot be guaranteed for its accuracy. We recommend to the buyer that any information, which is of special interest, should be obtained through independent verification. All measurements are approximate. This publication is protected by international copyright © 2024 Holmes Realty Ltd. Connecting people with the right spaces. MHCOLLECTIVE.CA Holmes Realty Ltd - 2481 Beacon Ave. Sidney, BC V8L1X9 Canada Phone: 250-656-0911 - Fax: 250-656-2435 - Toll Free: 1-877-656-0911 michelesteam@holmesrealty.com














































