Welcome to Country Park Village
Welcome to this nicely updated 2 bedroom, 1 bathroom plus den home. Some of the many updates include newer flooring, stainless steel appliances and a heat pump (AC) that keeps you warm in the winter and cool in the summer. Upon entry, you notice the updated kitchen with plenty of counter space and room for a table which makes it ideal for entertaining family and friends. The living room is spacious with natural
light coming in through beautiful bay windows. Another feature to this property is the com pletely updated bathroom with solid surface counter top. Access your backyard from the patio with new vinyl decking and new railings –a great upgrade. In the backyard, you can also keep all your tools in a private and secure storage shed. A wonderful home that is move-in ready and waiting for its next owners. 55+ Complex.

2
PRESENTED BY THE


3
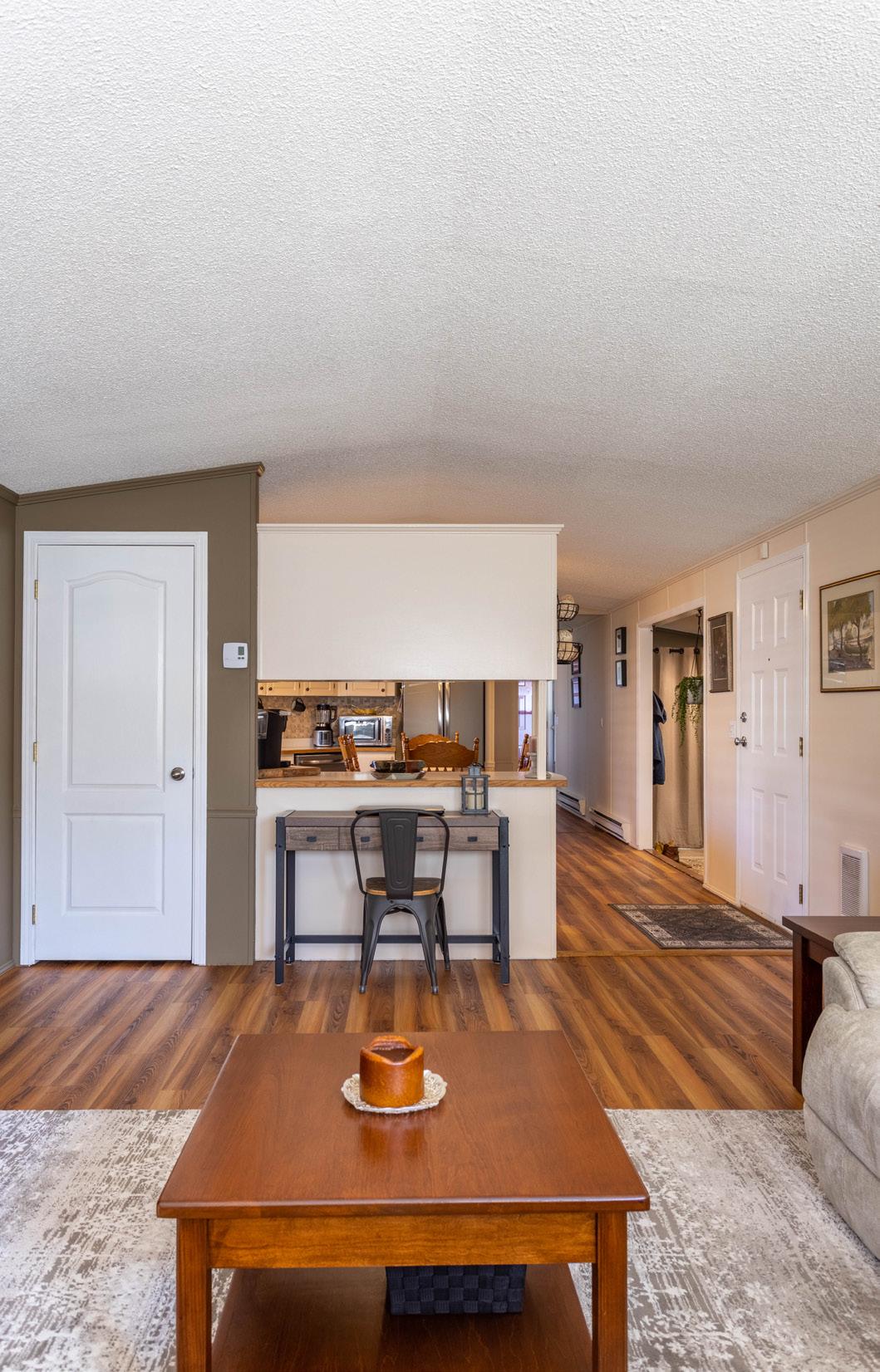



4




5


6


7
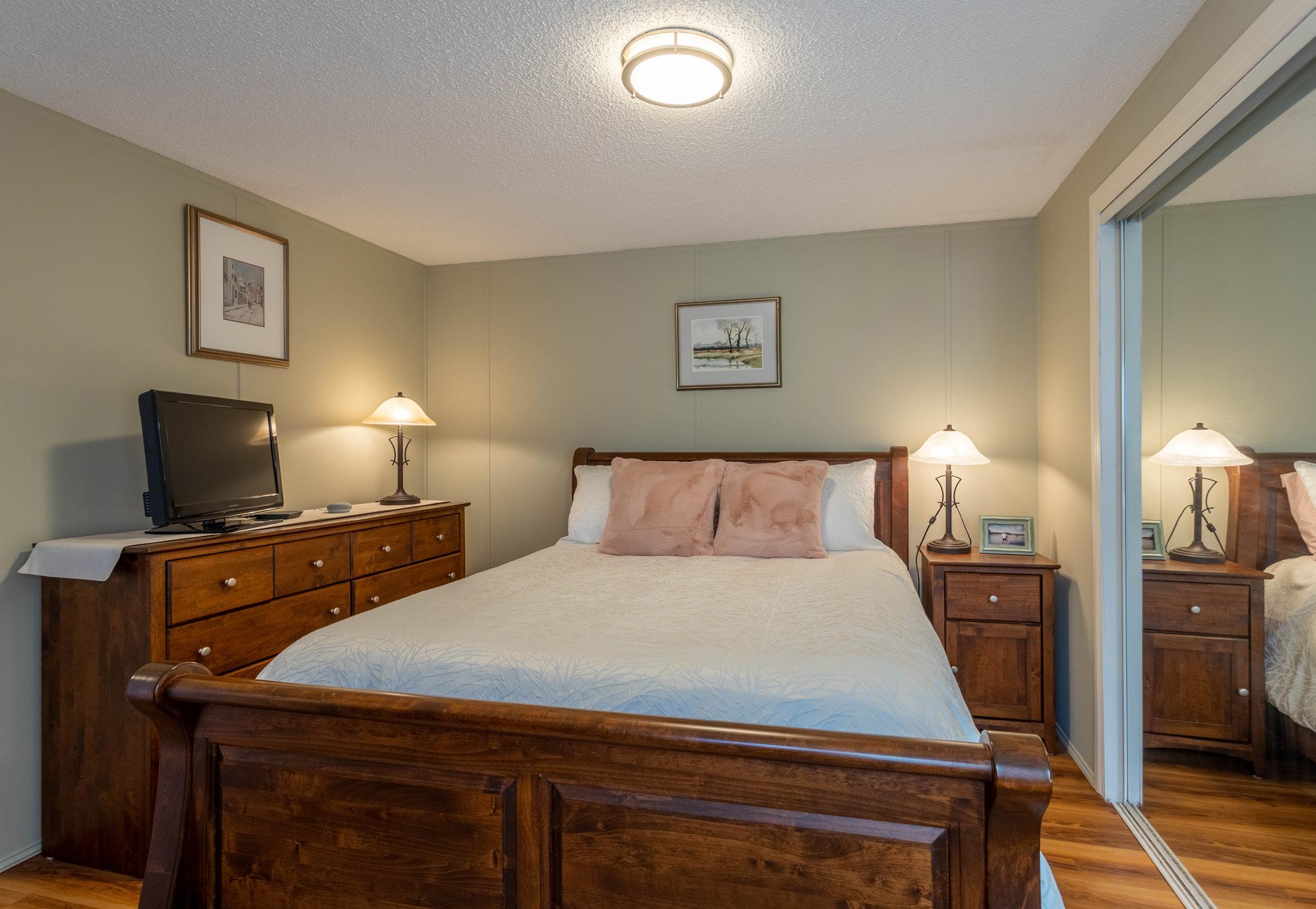

8


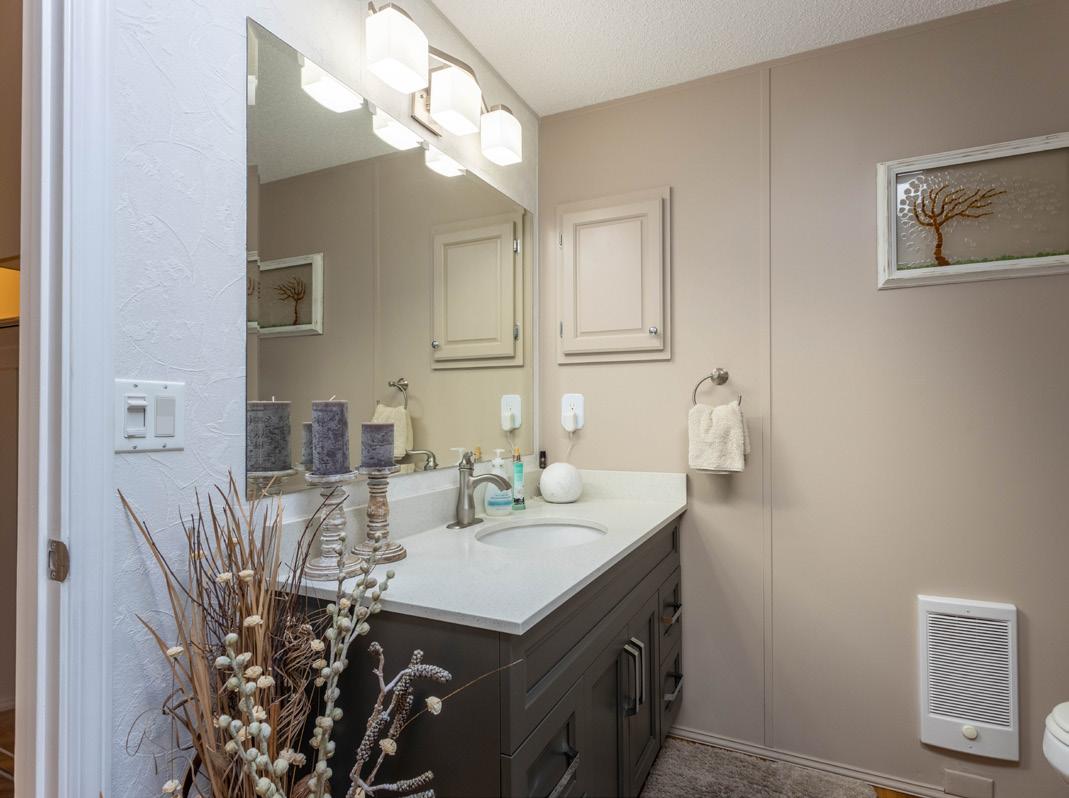

9
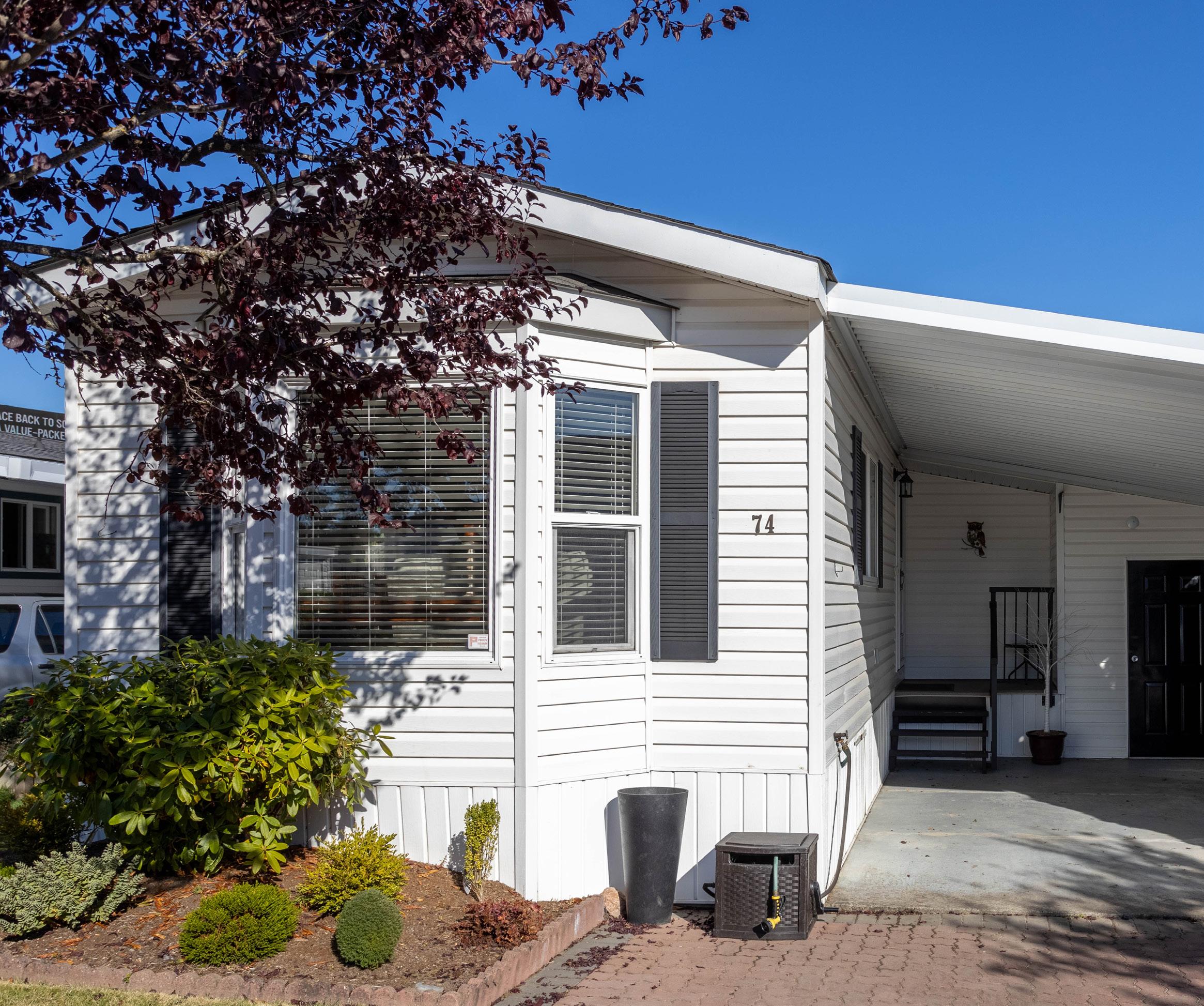
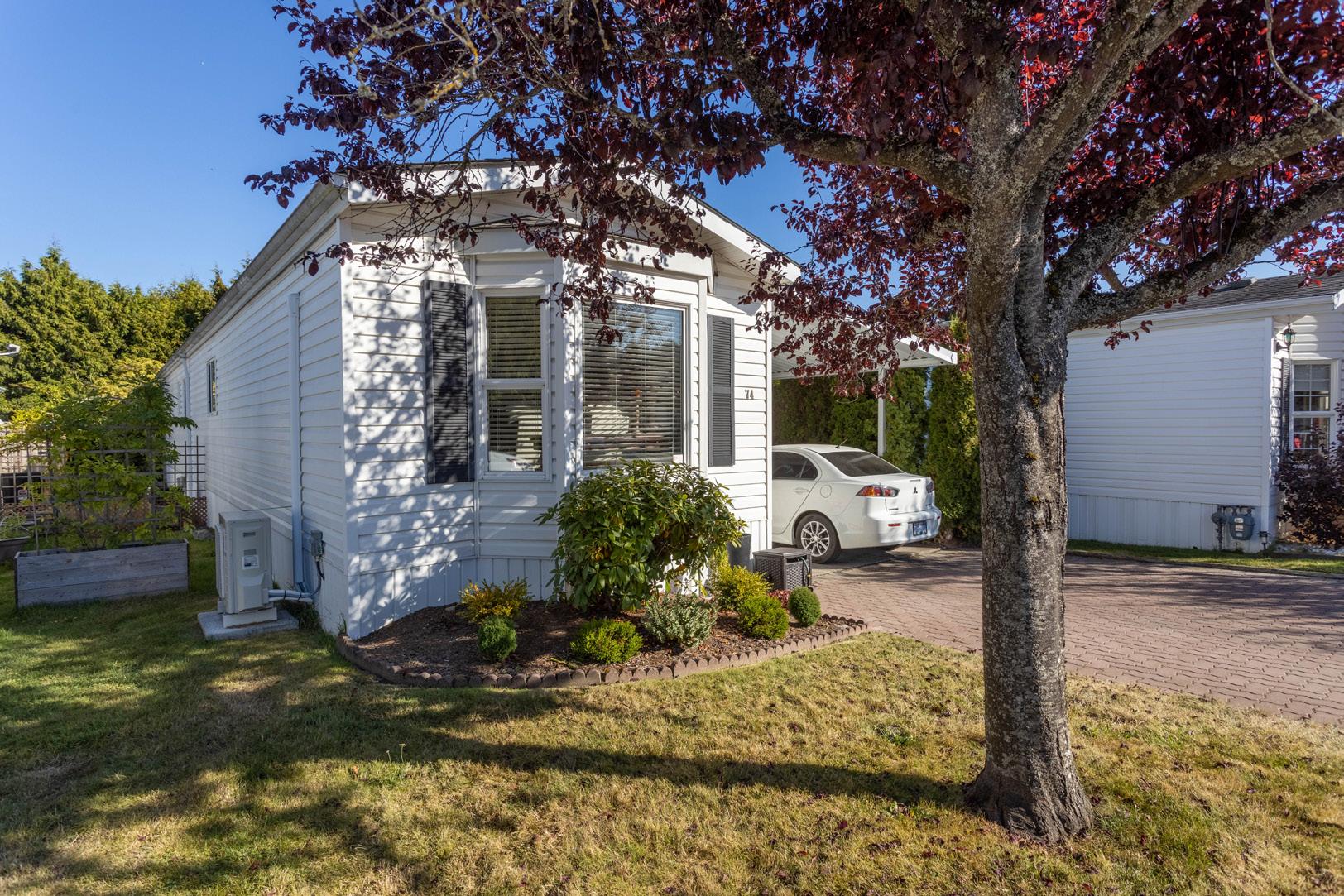

10





11
The

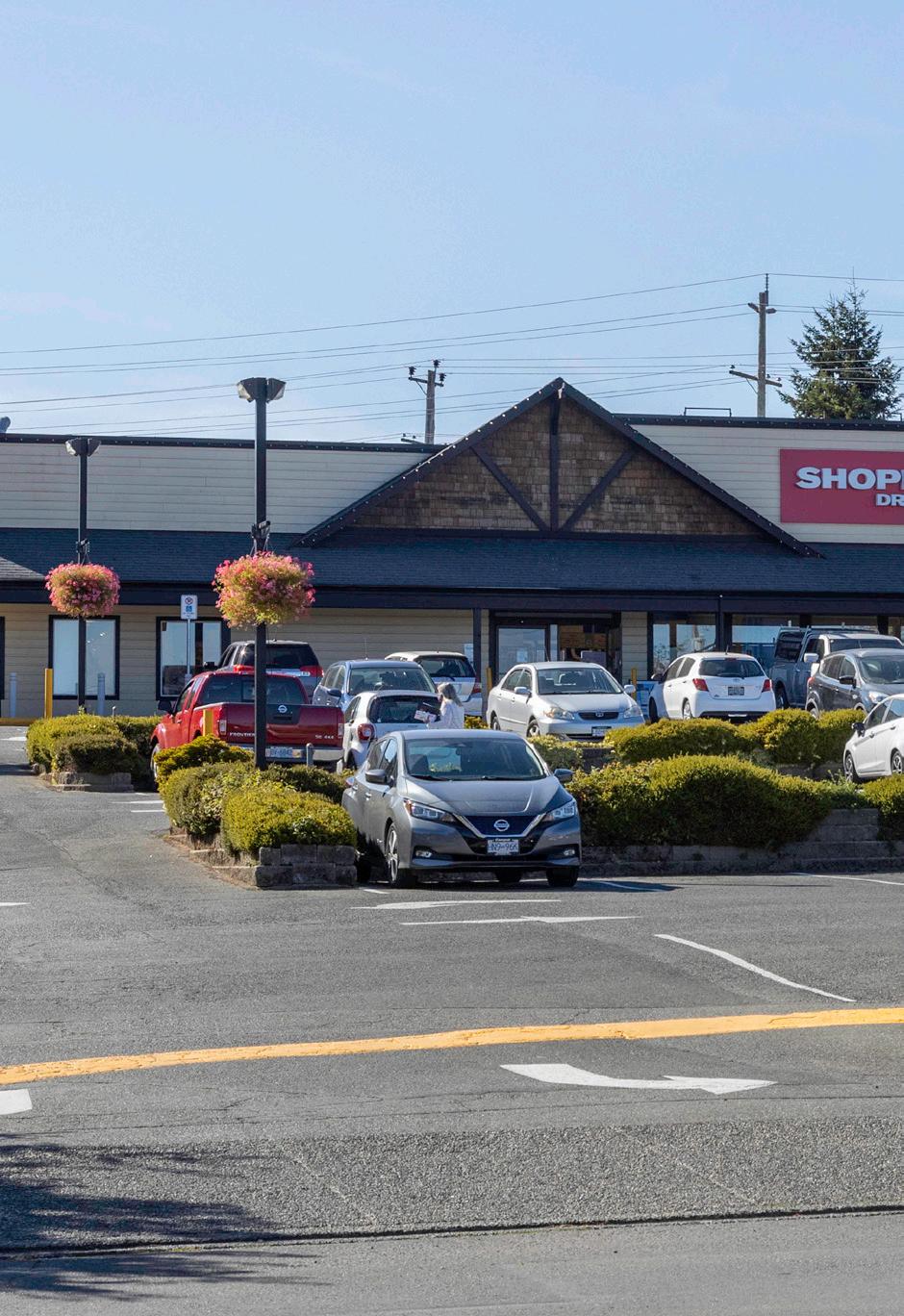


contained herein has
through
deemed
Realty,
to
which
12
information
been obtained
sources
reliable by Holmes
but cannot be guaranteed for its accuracy. We recommend
the buyer that any information
is important should be obtained through independent verification. All measurements are approximate.





13 The information contained herein has been obtained through sources deemed reliable by Holmes Realty, but cannot be guaranteed for its accuracy. We recommend to the buyer that any information which is important should be obtained through independent verification. All measurements are approximate. Saanichton Village




 Central Saanich Rd
Central Saanich Rd
© Capital Regional District 50.8 NAD_1983_UTM_Zone_10N Meters50.8 Notes Legend Important: This map is for general information purposes only. The Capital Regional District (CRD) makes no representations or warranties regarding the accuracy or completeness of this map or the suitability of the map for any purpose. This map is not for navigation The CRD will not be liable for any damage, loss or injury resulting from the use of the map or information on the map and the map may be changed by the CRD at any time. 25.40 1: 1,000 74-7583
14 The information contained herein has been obtained through sources deemed reliable by Holmes Realty, but cannot be guaranteed for its accuracy. We recommend to the buyer that any information which is important should be obtained through independent verification. All measurements are approximate.






KITCHEN 13'-4" x 16'-5" DINING ROOM 9'-6" x 11'-5" CARPORT 12'-0" x 18'-10" STORAGE 5'-5" x 3'-7" BEDROOM 10'-0" x 8'-5" DECK 10'-2" x 24'-3" PRIMARY BEDROOM 13'-4" x 10'-7" SHED 7'-5" x 9'-5" 4 PC. BATH DW FR DN DN DN HP W D ENTRY 4'-4" x 6'-3" LIVING ROOM 13'-4" x 16'-10" 9'-4" VAULTED CEILING 0' SCALE 10'5' NORTH #74 - 7583 CENTRAL SAANICH RD 1078 SQ. FT. 9'-4" TO 7'-6" CEILING HEIGHT FLOOR AREA (SQ. FT.) FINISHED CARPORT DECK MAIN 1078 210 240 #74 - 7583 CENTRAL SAANICH ROAD SEPTEMBER 21, 2022 PREPARED FOR THE EXCLUSIVE USE OF HOLMES REALTY PLANS MAY NOT BE 100% ACCURATE, IF CRITICAL BUYER TO VERIFY. 15 The information contained herein has been obtained through sources deemed reliable by Holmes Realty, but cannot be guaranteed for its accuracy. We recommend to the buyer that any information which is important should be obtained through independent verification. All measurements are approximate.
The information contained herein has been obtained through sources deemed reliable

Holmes Realty Ltd., but cannot be guaranteed for its accuracy. We recommend to the buyer that any information, which is of special interest, should be obtained through independent verification. All measurements are approximate.
This publication is protected by international copyright © 2021 Holmes Realty Ltd.

Connecting people with the right spaces. MHCOLLECTIVE.CA Holmes Realty Ltd - 2481 Beacon Ave. Sidney, BC V8L1X9 Canada Phone: 250-656-0911 - Fax: 250-656-2435 - Toll Free: 1-877-656-0911 michelesteam@holmesrealty.com
by
