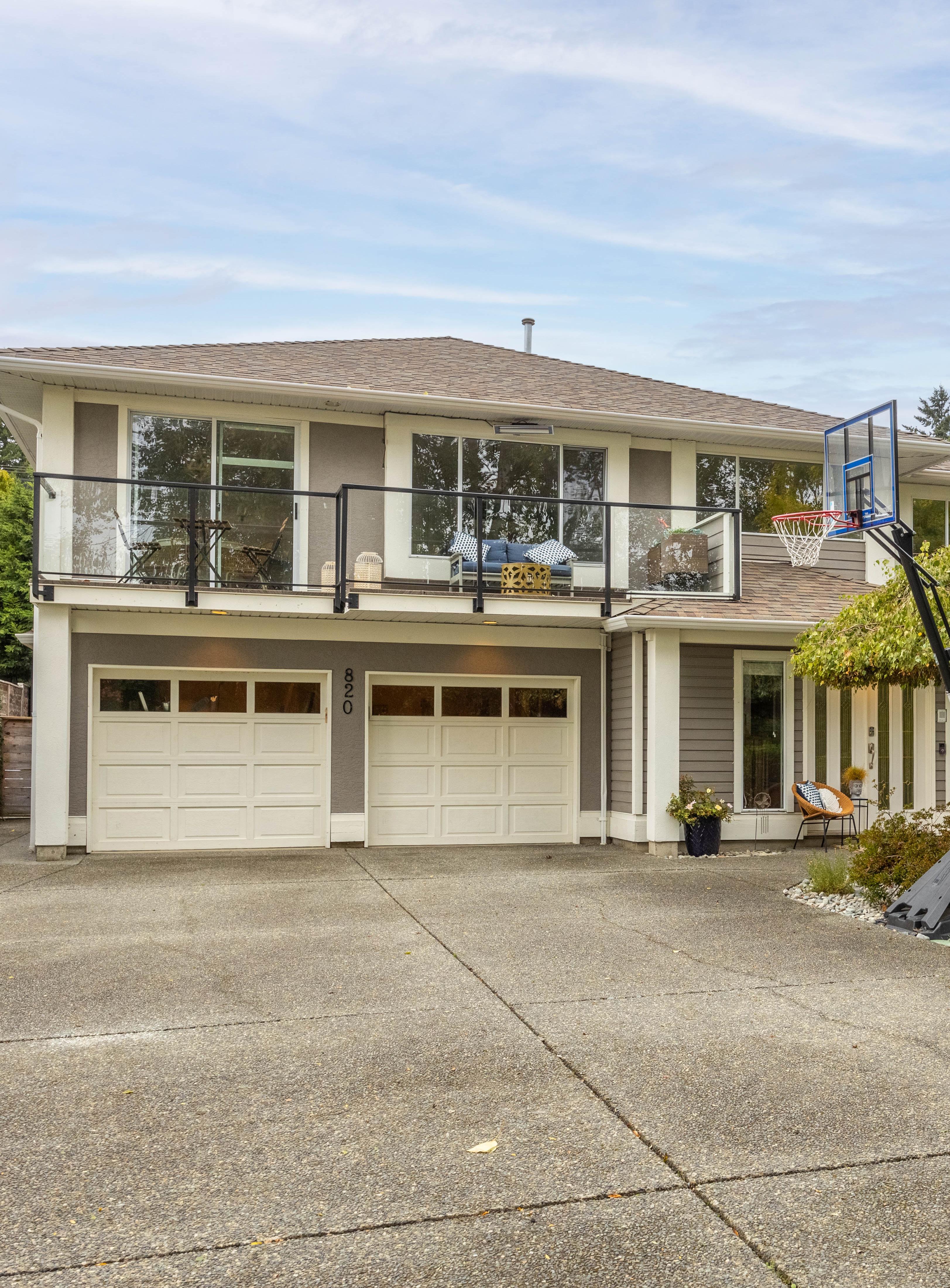Beautiful East Saanich Home
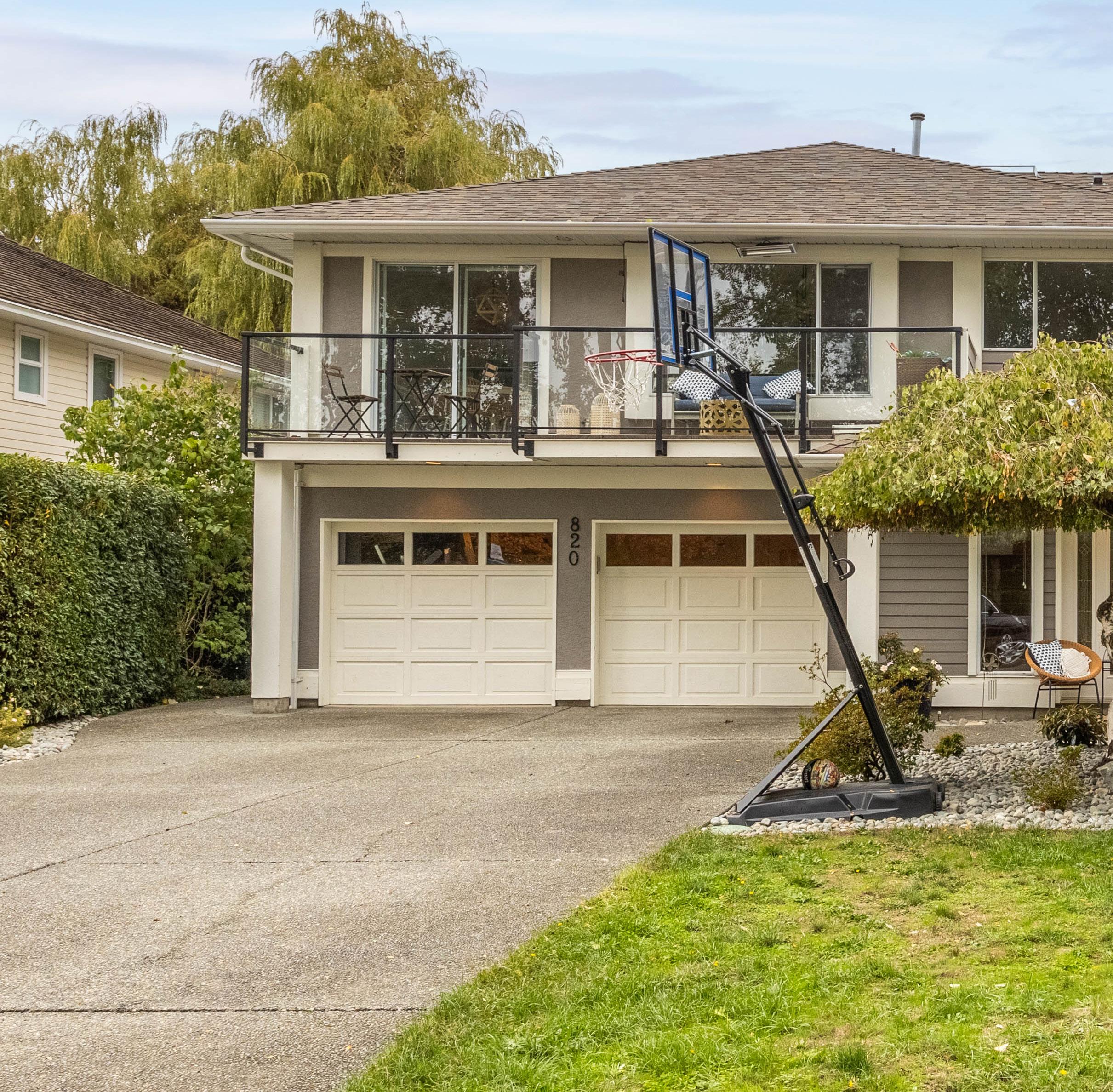
Follow Your dreams! Thoughtful, newly updated custom built executive family home on desired private lane overlooking 93 acre nature sanctuary “Rithet’s Bog”! Redesigned, rebuilt, reimagined inside and out featuring 6 bedrooms, 4 full baths, with 2 primary bedrooms. BONUS:easily returned to 2 bedroom 2 full bathroom Suite w/private entrance and patio, just add cabinets, all the plumbing and wiring is there inside the wall ready to use if desired. Even the 2nd laundry setup is pre
plumbed. Enter to a curved staircase leading to the main living with beautiful custom kitchen, contemporary living and dining rooms, family room, full bath w/double vanity, and 2 new sunny decks ideal for summer BBQ’s! Primary bedroom with spa inspired ensuite with soaker tub, and large second bedroom. Lower features luxurious 2nd primary bedroom and ensuite OR family media area with french door to patio and hot tub. 3 more bedrooms and 4th full bath on this level. Heat pump, 200
2
amp service, private, sunny back yard, a near perfect home. Walk to Broadmead Village, Med Grill, Commonwealth Rec Centre & trails and desired Lochside, Royal Oak and Claremont school catchment area. There’s even an elevator lift for full wheelchair accessibilty, which is a rare feature!

Presented by ROSS
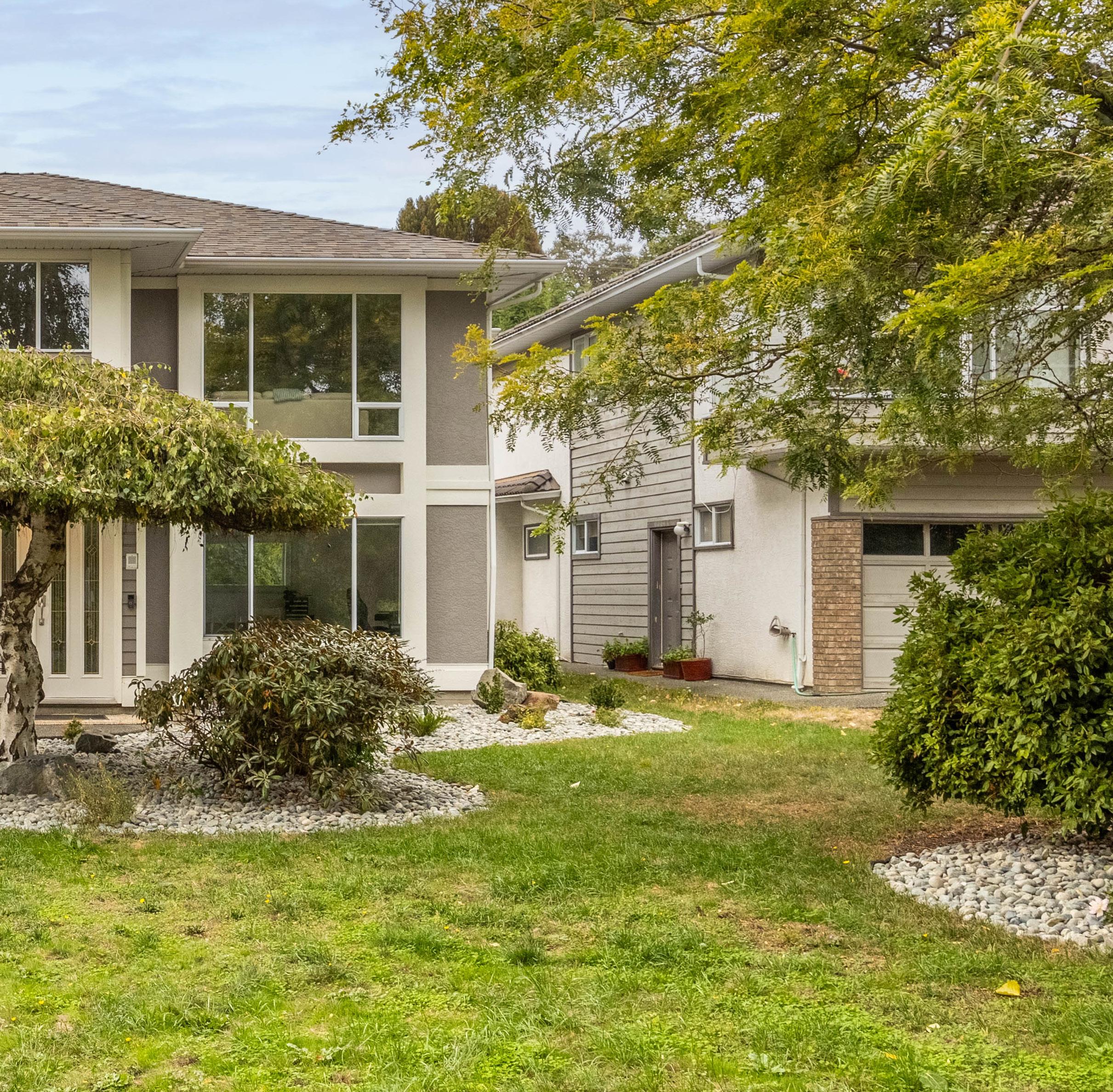
CASEY
3
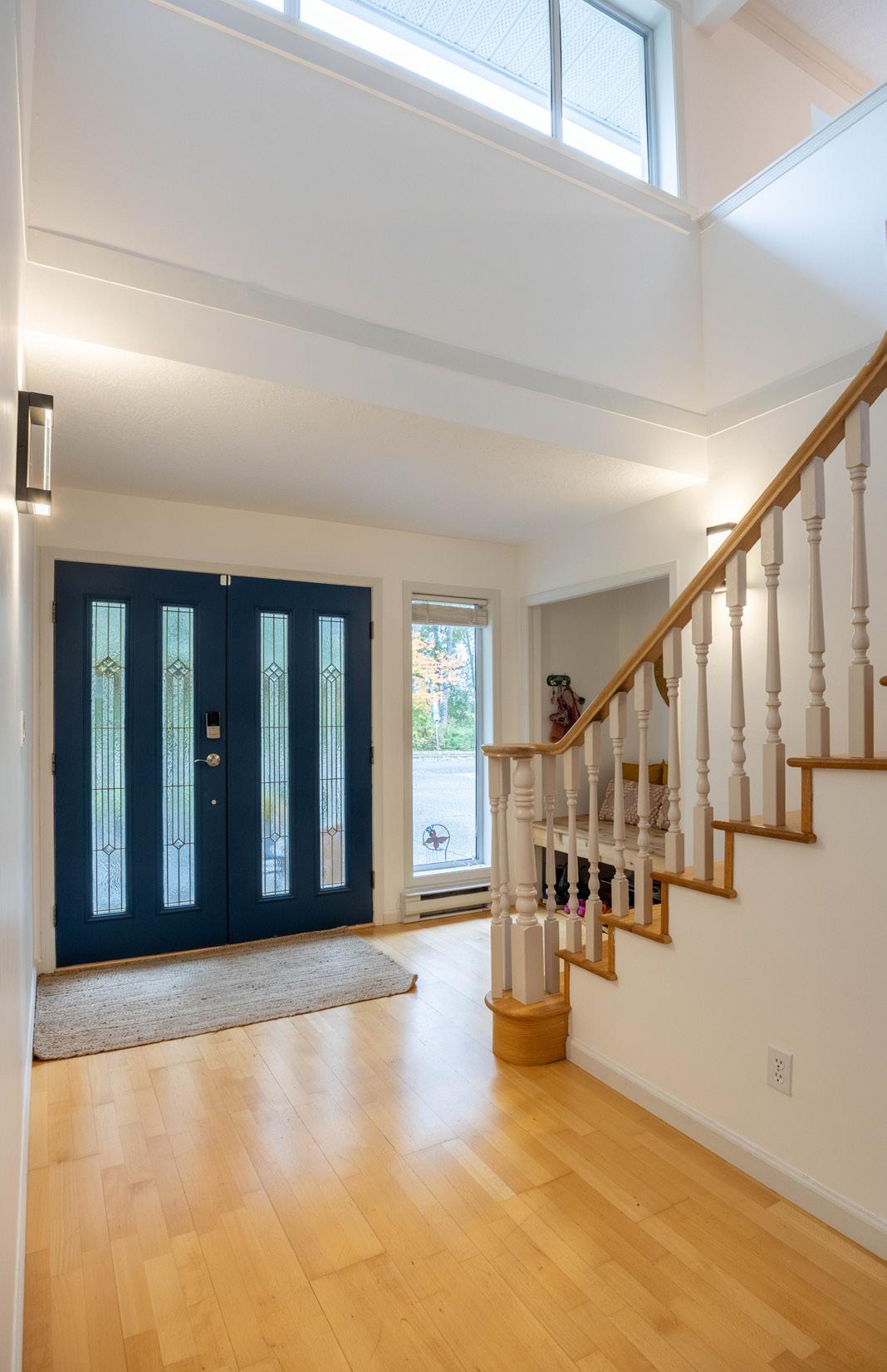
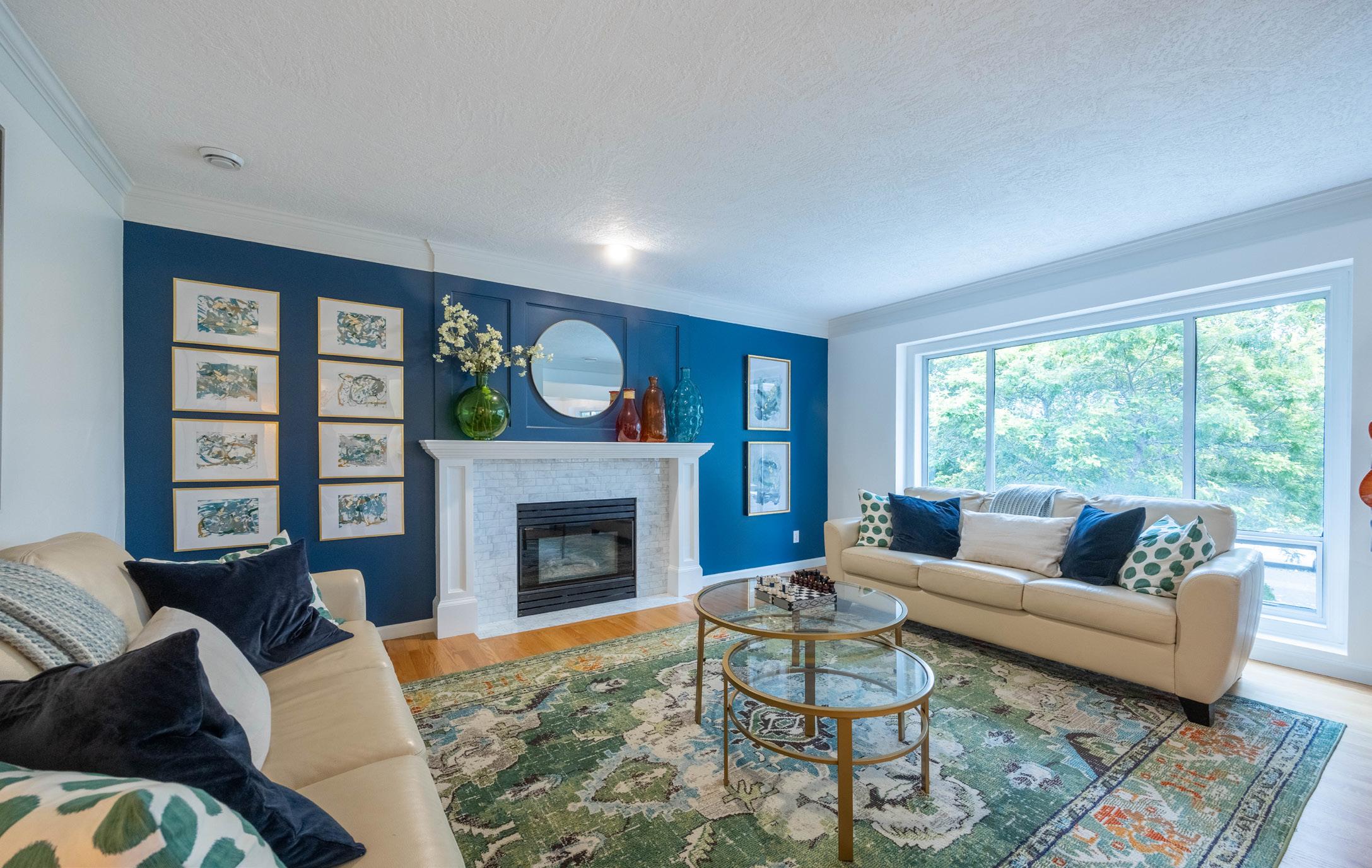

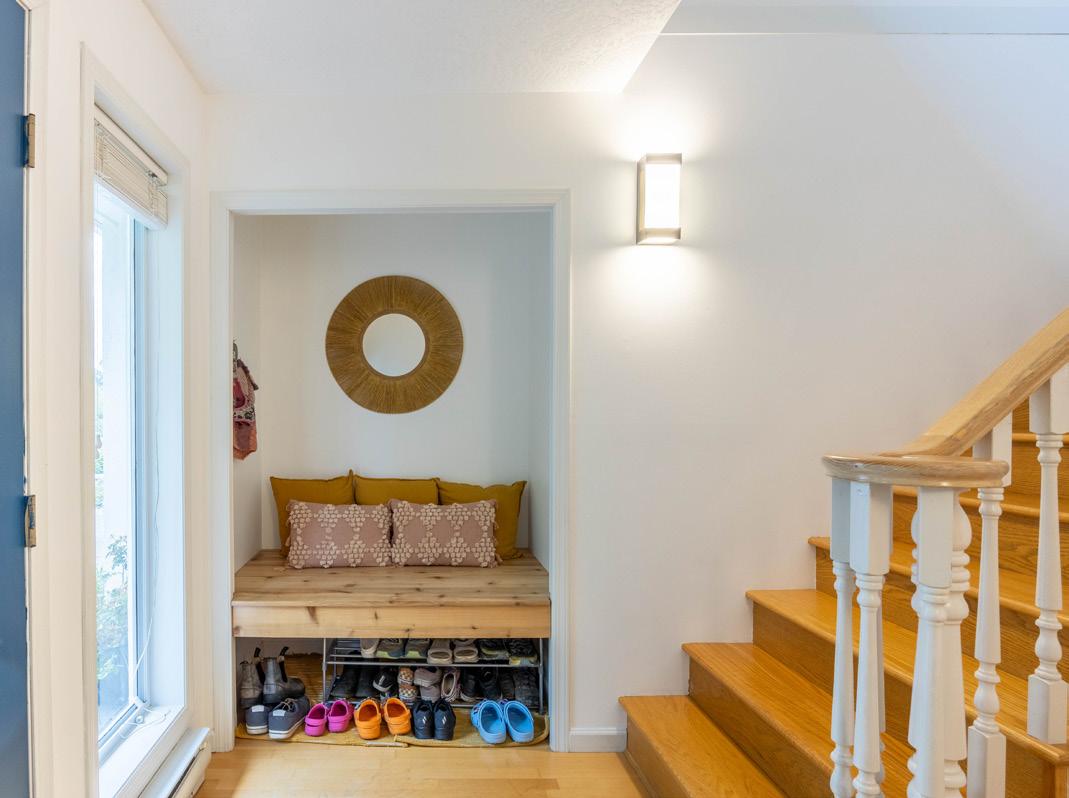
The information contained herein has been obtained through sources deemed reliable by Holmes Realty, but cannot be guaranteed for its accuracy. We recommend to the buyer that any information which is important should be obtained through independent verification. All measurements are approximate. 4


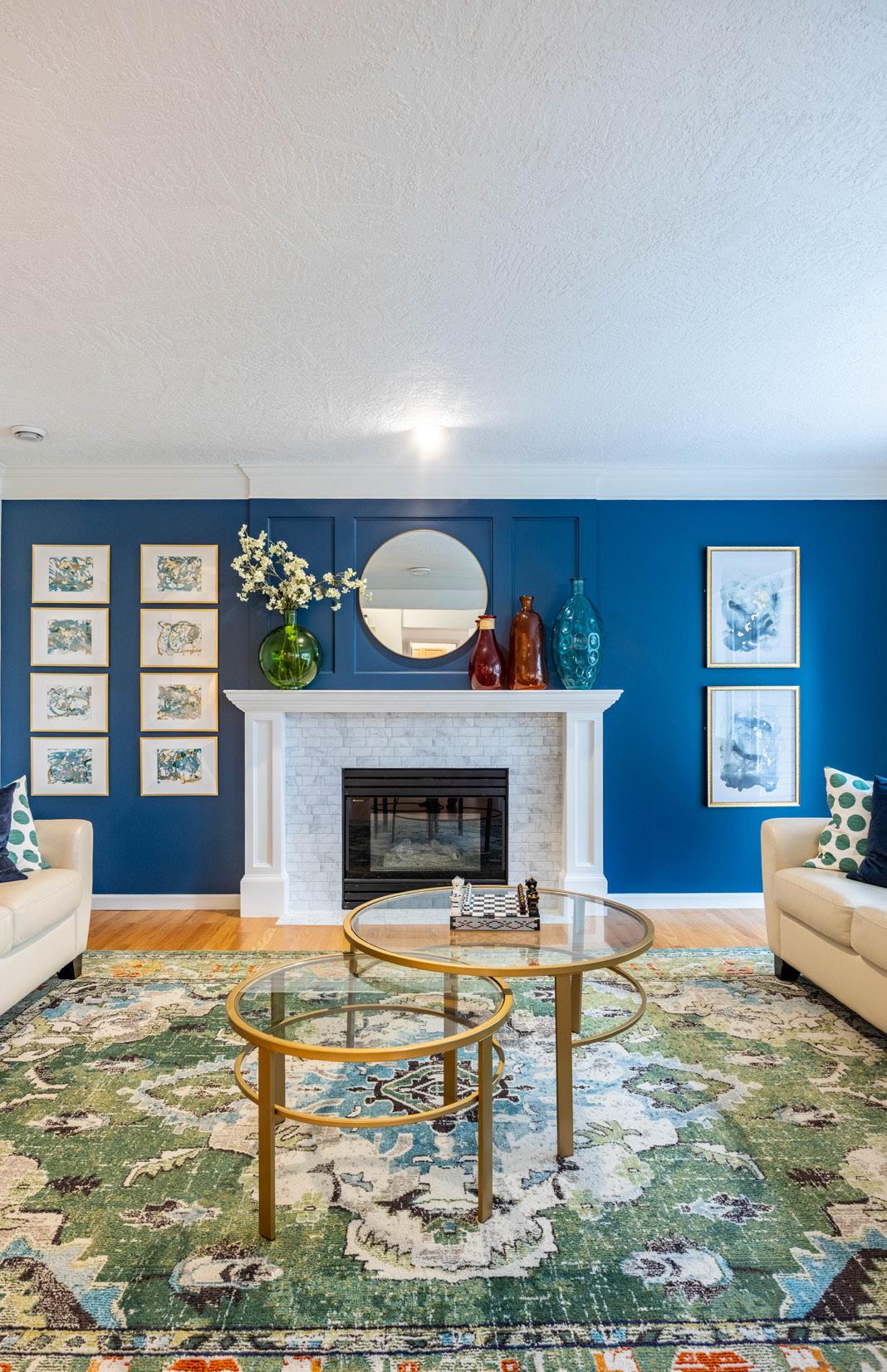
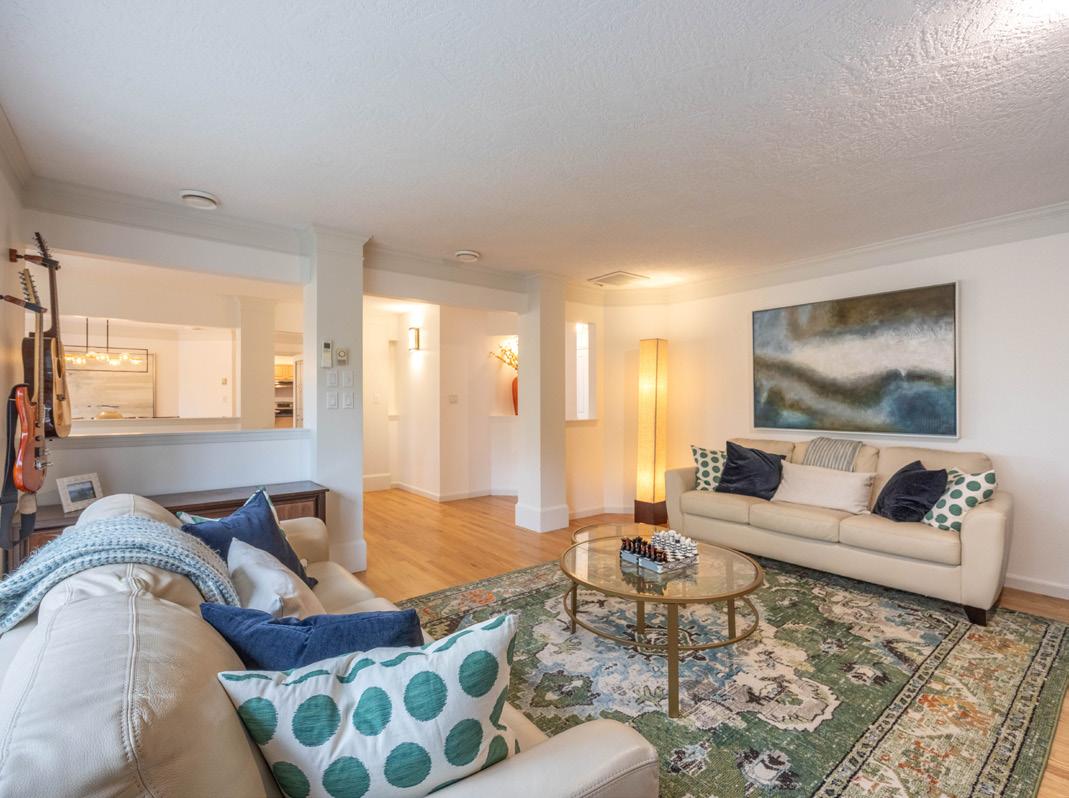
The information contained herein has been obtained through sources deemed reliable by Holmes Realty, but cannot be guaranteed for its accuracy. We recommend to the buyer that any information which is important should be obtained through independent verification. All measurements are approximate. 5


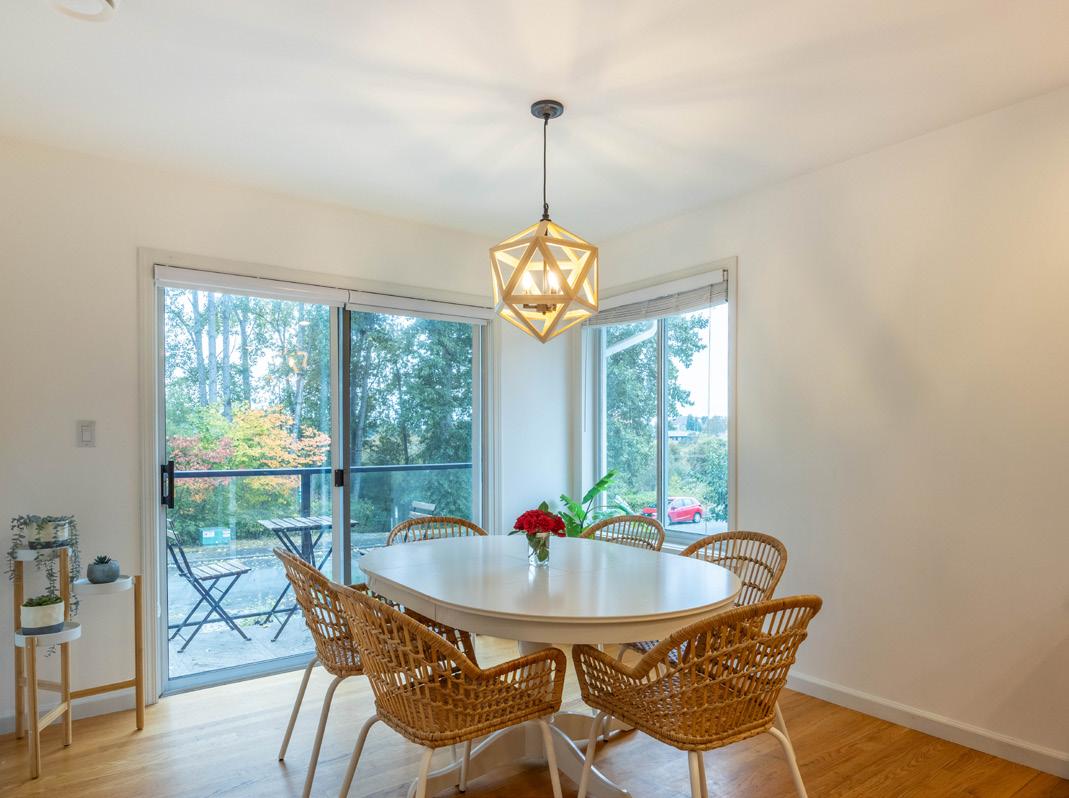

6 The information contained herein has been obtained through sources deemed reliable by Holmes Realty, but cannot be guaranteed for its accuracy. We recommend to the buyer that any information which is important should be obtained through independent verification. All measurements are approximate.

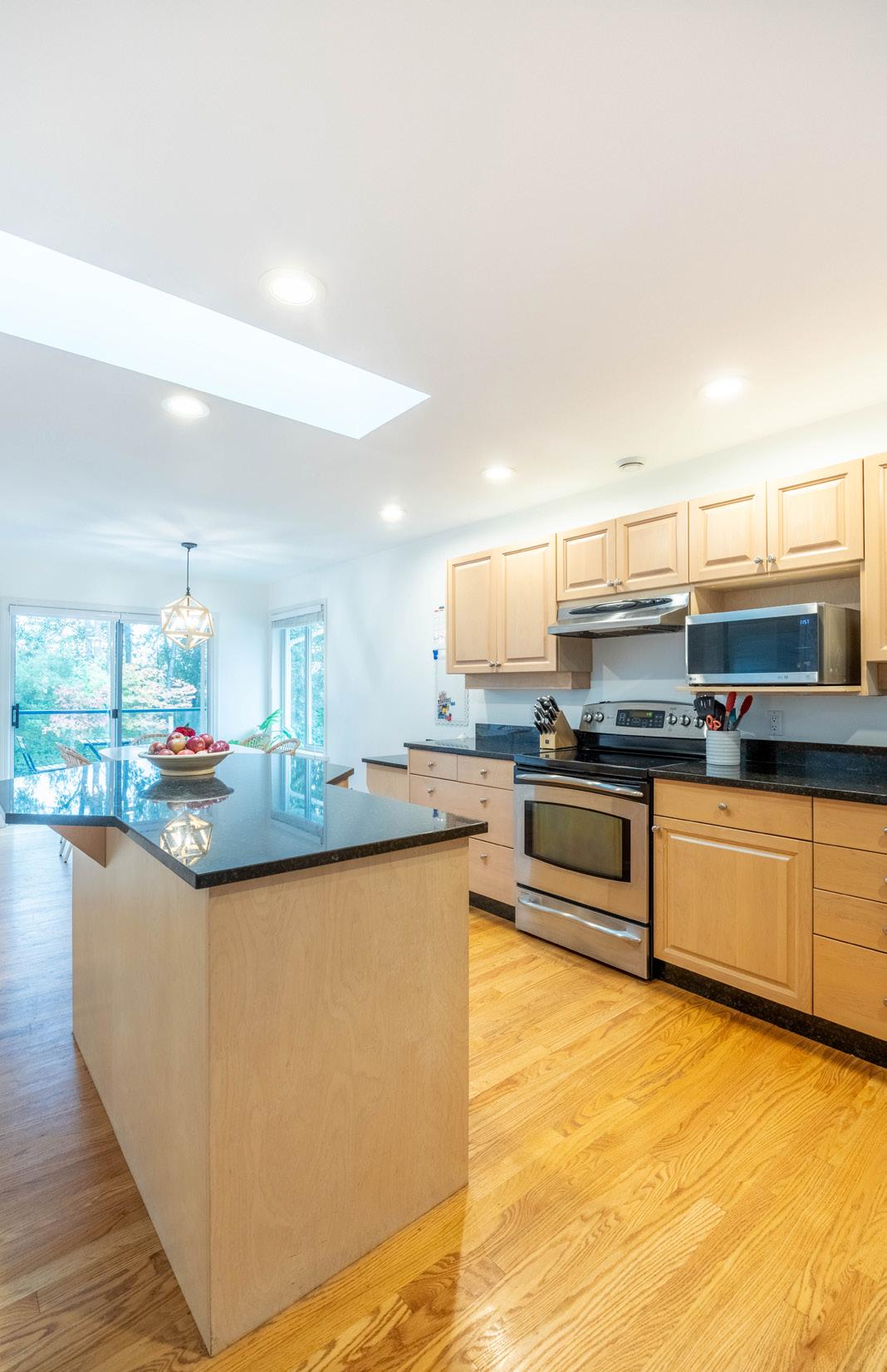

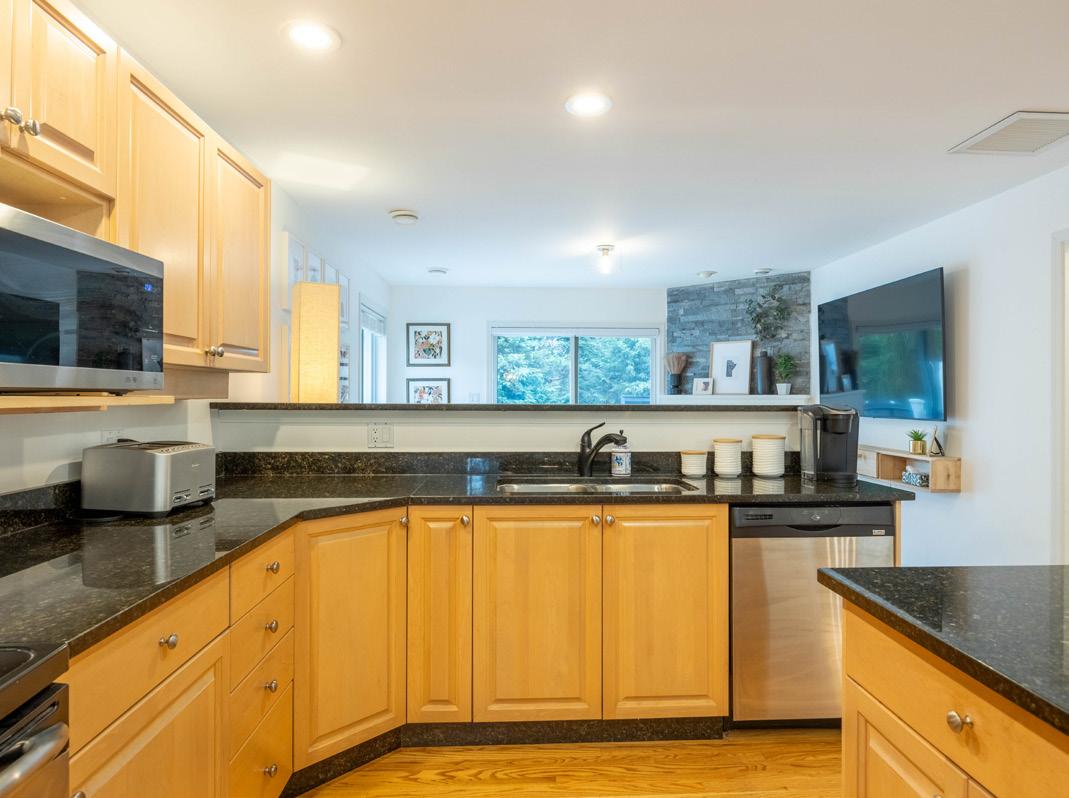
7 The information contained herein has been obtained through sources deemed reliable by Holmes Realty, but cannot be guaranteed for its accuracy. We recommend to the buyer that any information which is important should be obtained through independent verification. All measurements are approximate.
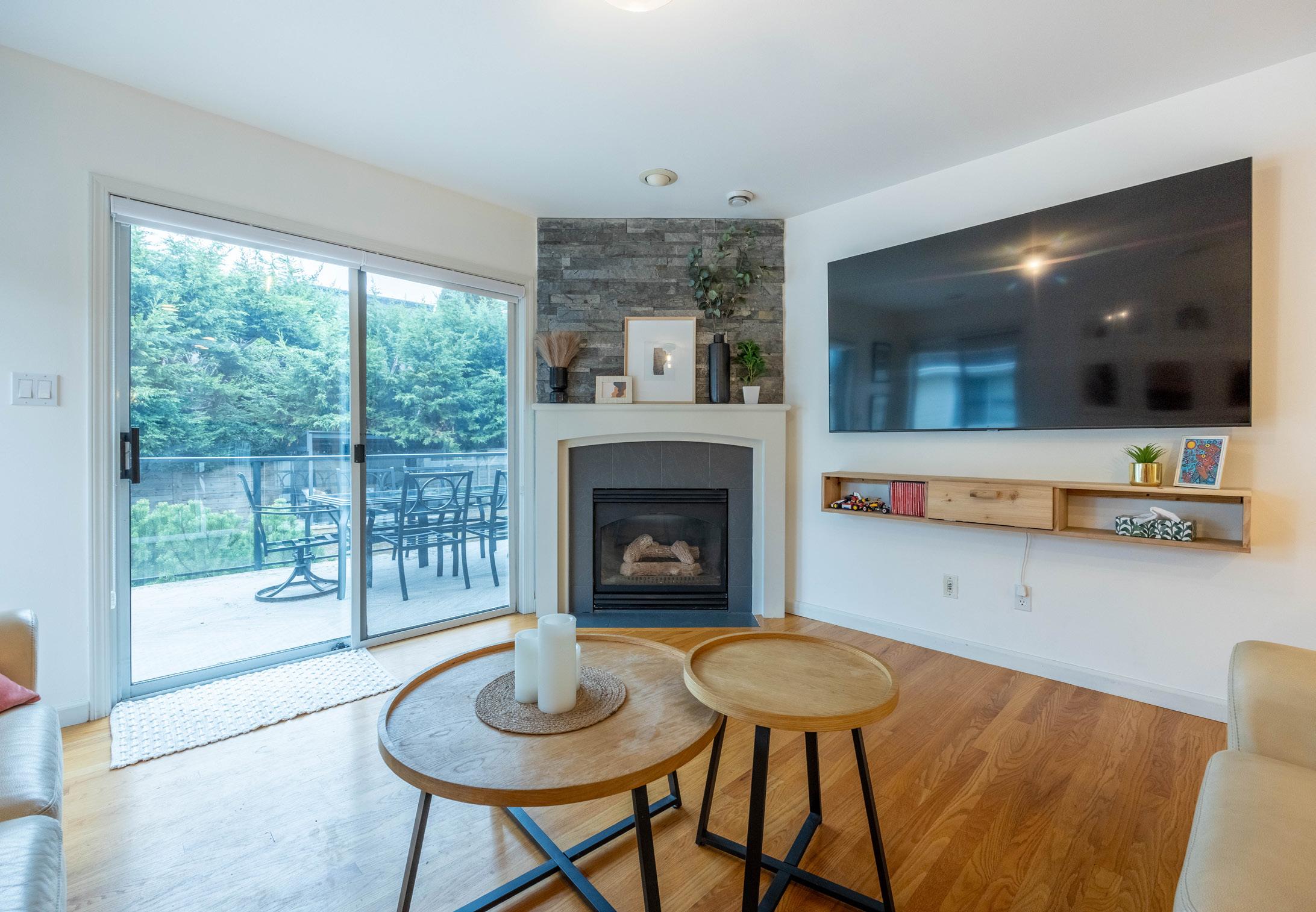
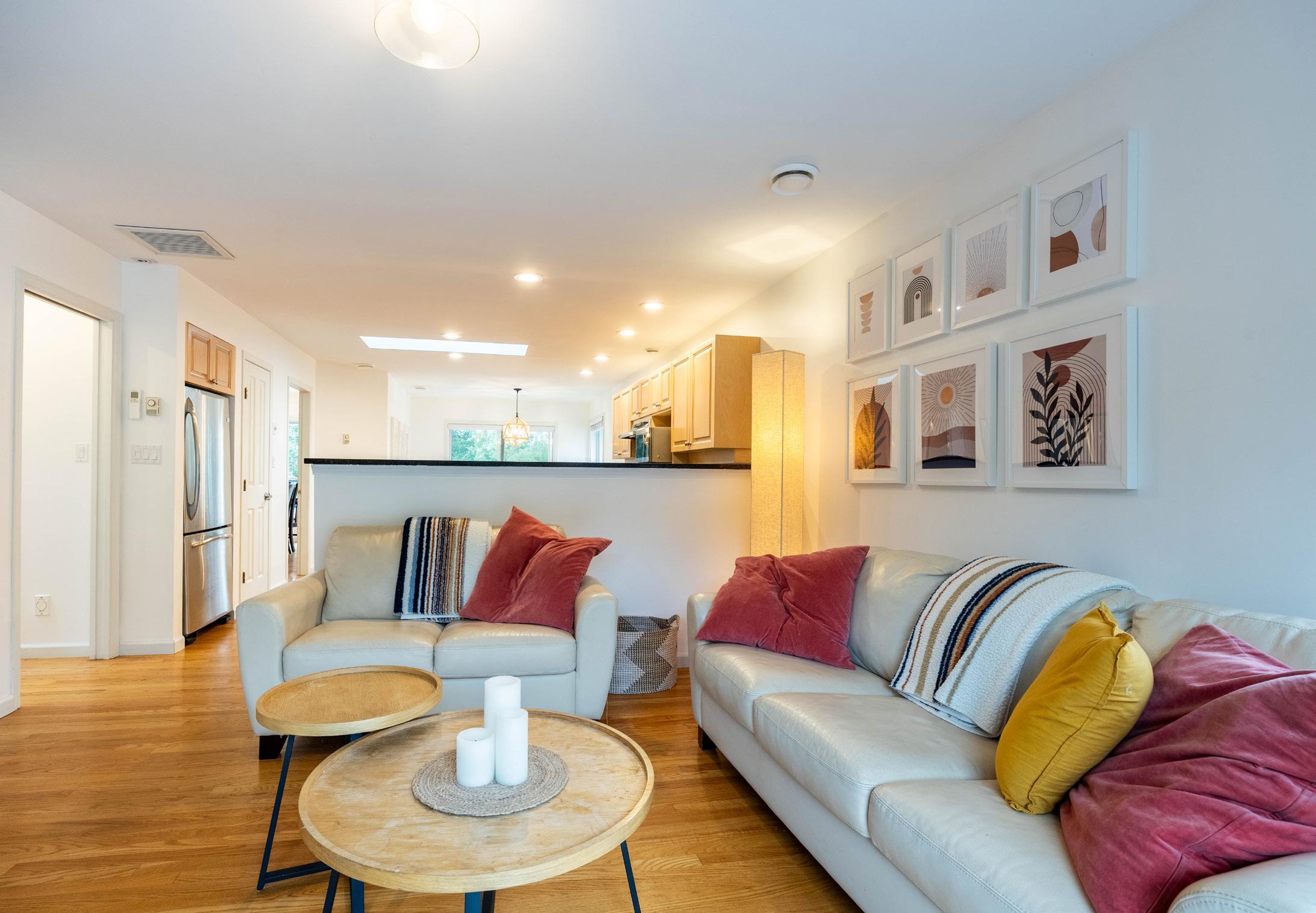
8 The information contained herein has been obtained through sources deemed reliable by Holmes Realty, but cannot be guaranteed for its accuracy. We recommend to the buyer that any information which is important should be obtained through independent verification. All measurements are approximate.

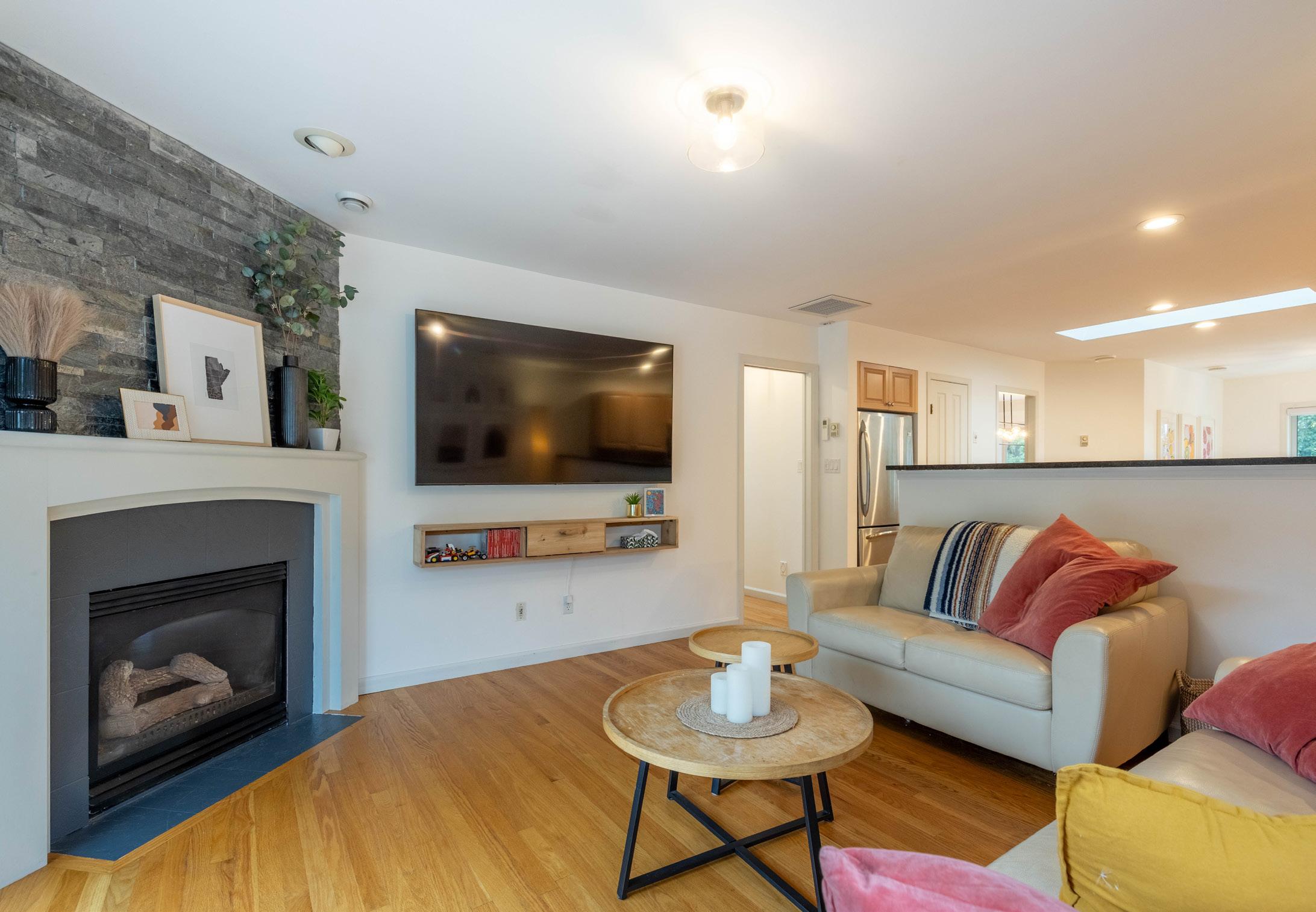
9 The information contained herein has been obtained through sources deemed reliable by Holmes Realty, but cannot be guaranteed for its accuracy. We recommend to the buyer that any information which is important should be obtained through independent verification. All measurements are approximate.

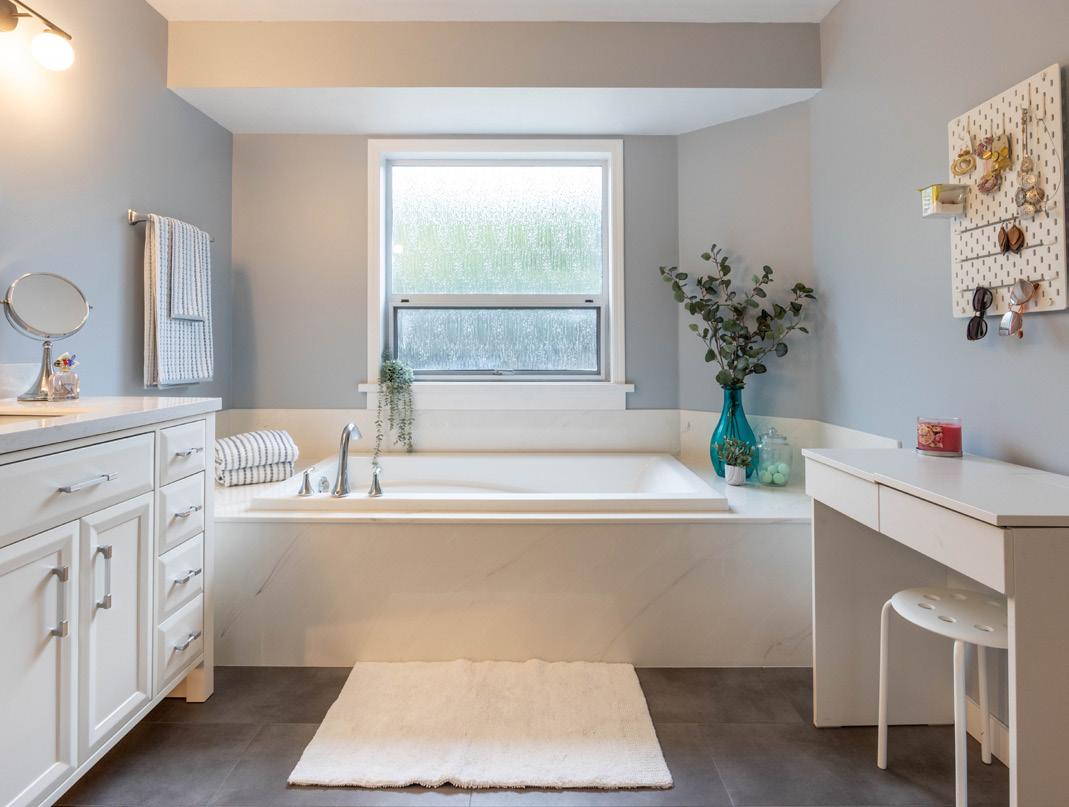

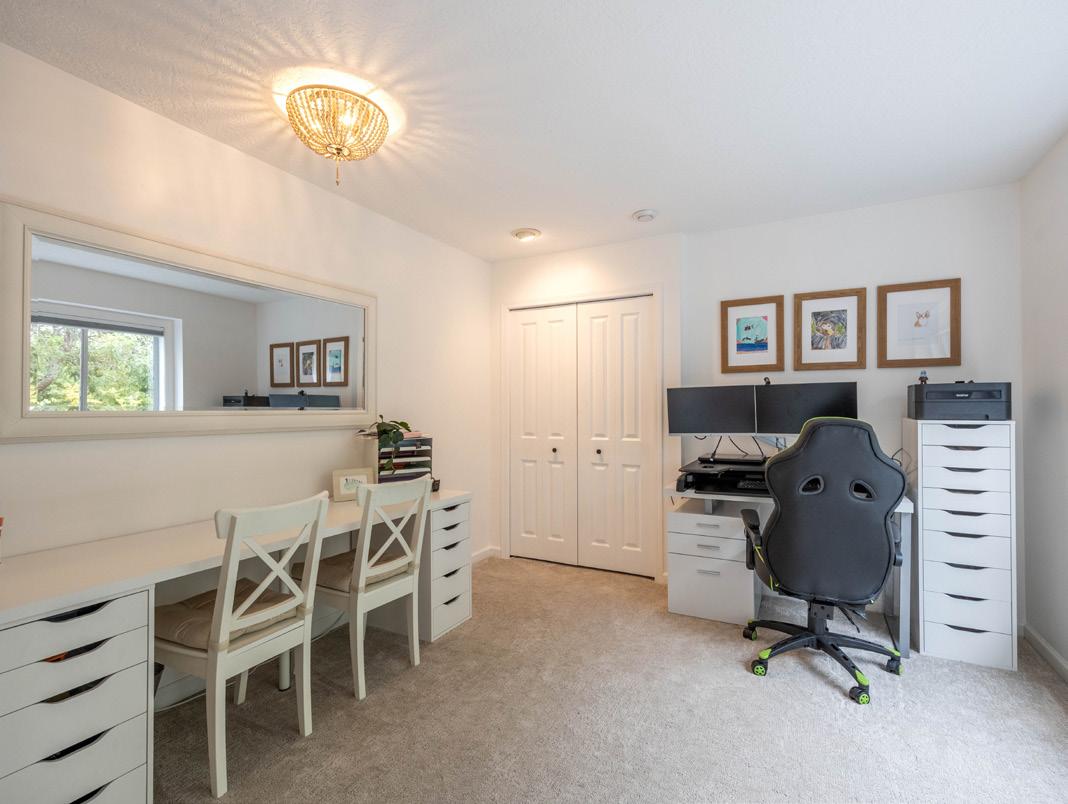

10 The information contained herein has been obtained through sources deemed reliable by Holmes Realty, but cannot be guaranteed for its accuracy. We recommend to the buyer that any information which is important should be obtained through independent verification. All measurements are approximate.
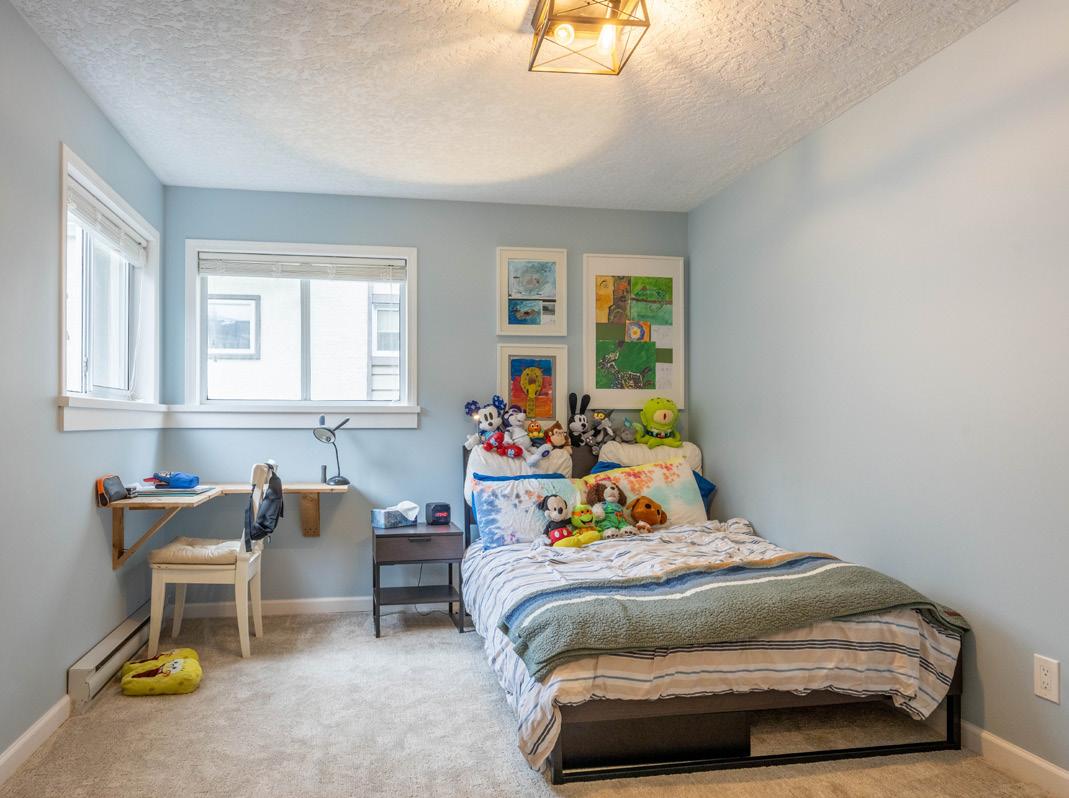

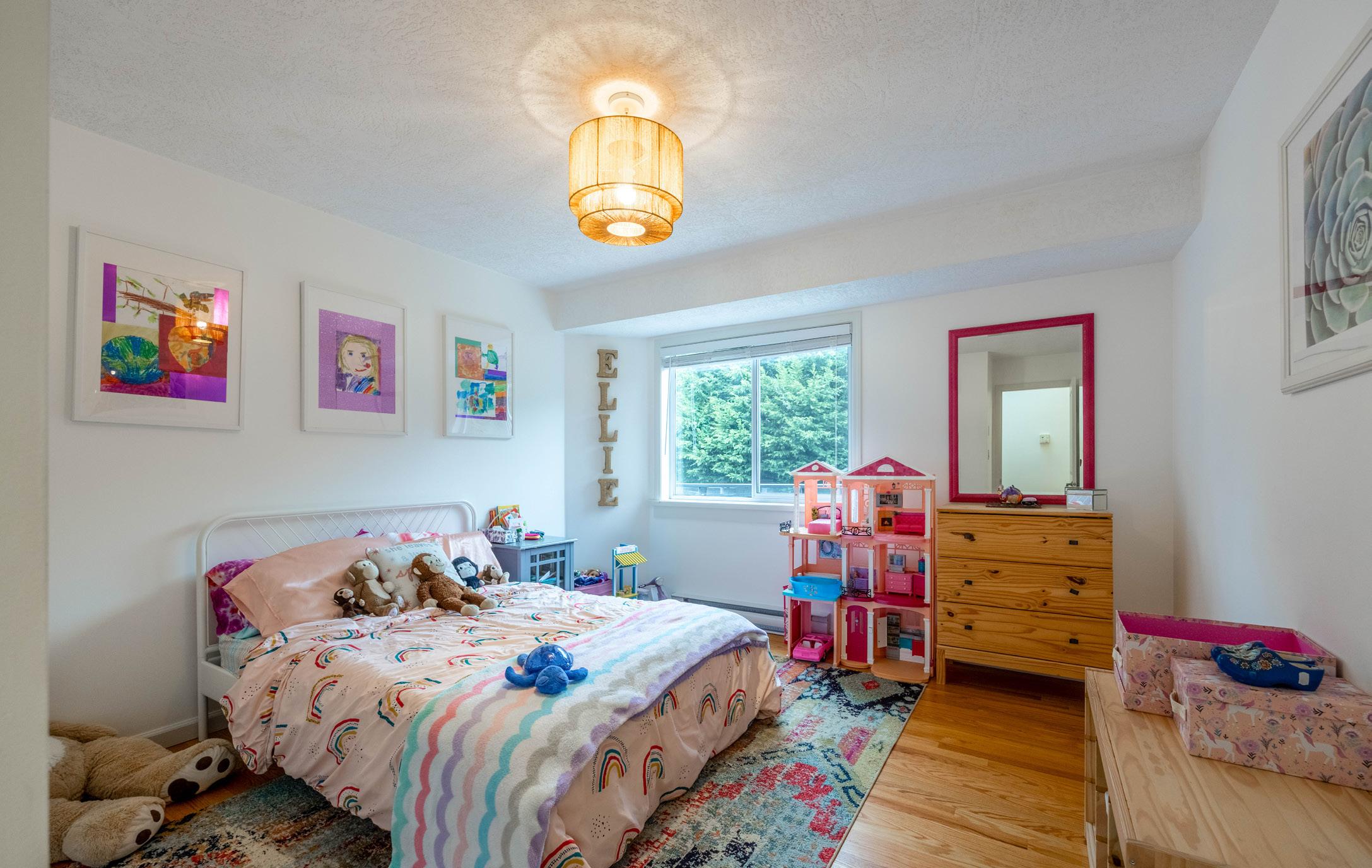

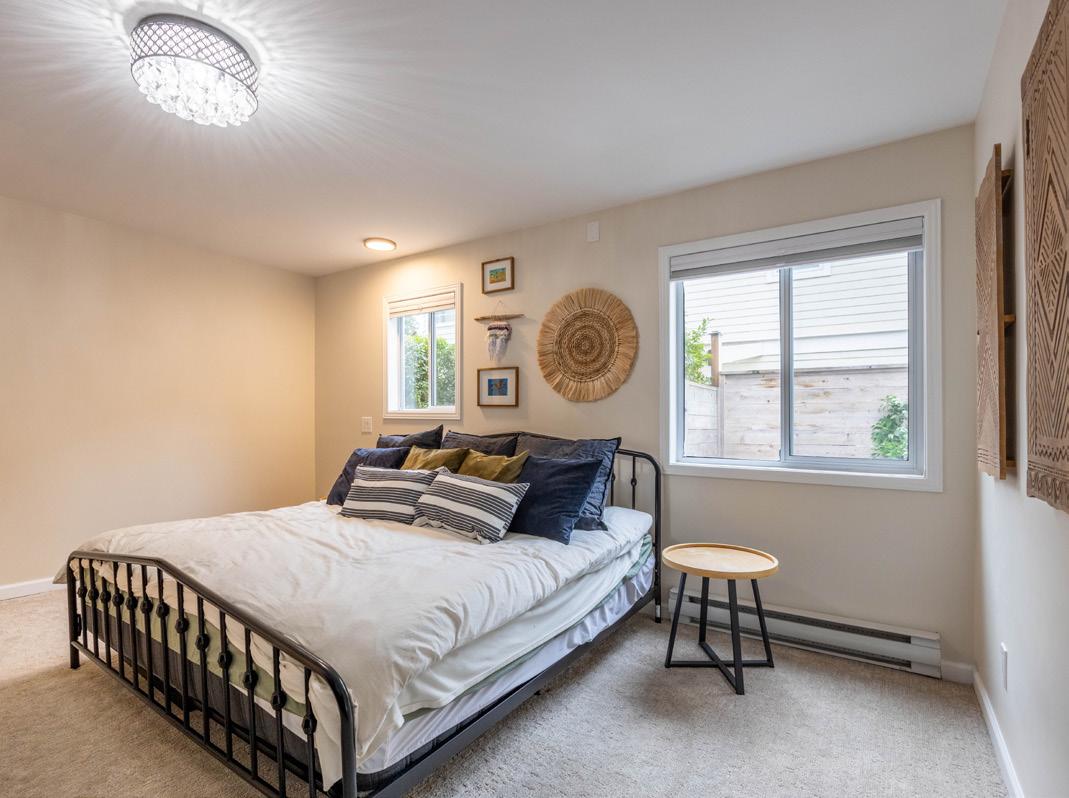
11 The information contained herein has been obtained through sources deemed reliable by Holmes Realty, but cannot be guaranteed for its accuracy. We recommend to the buyer that any information which is important should be obtained through independent verification. All measurements are approximate.
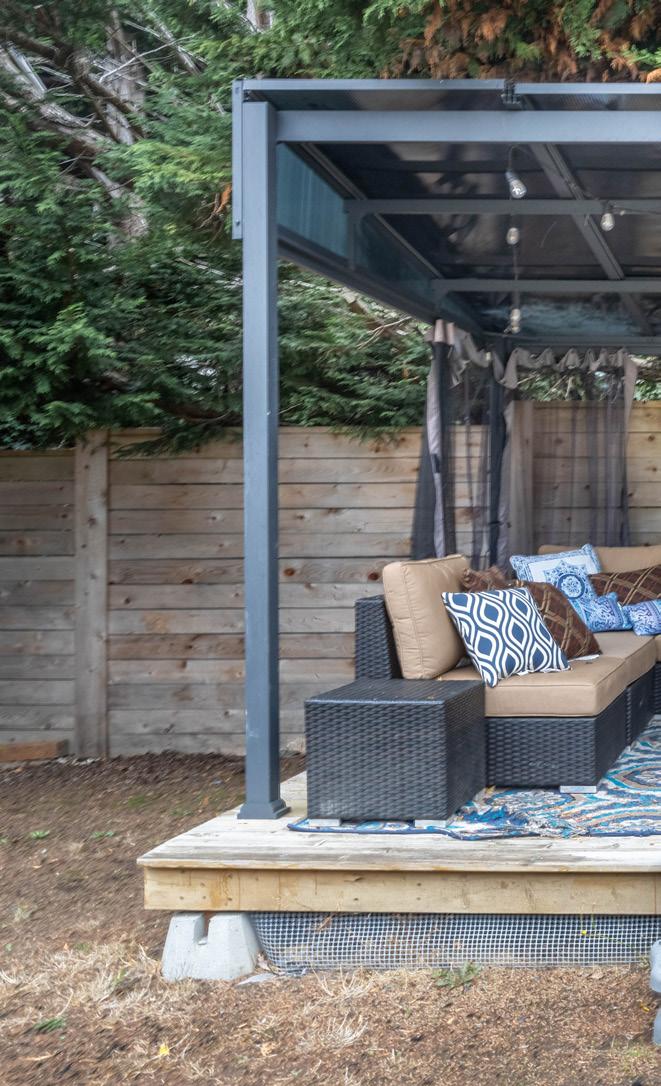
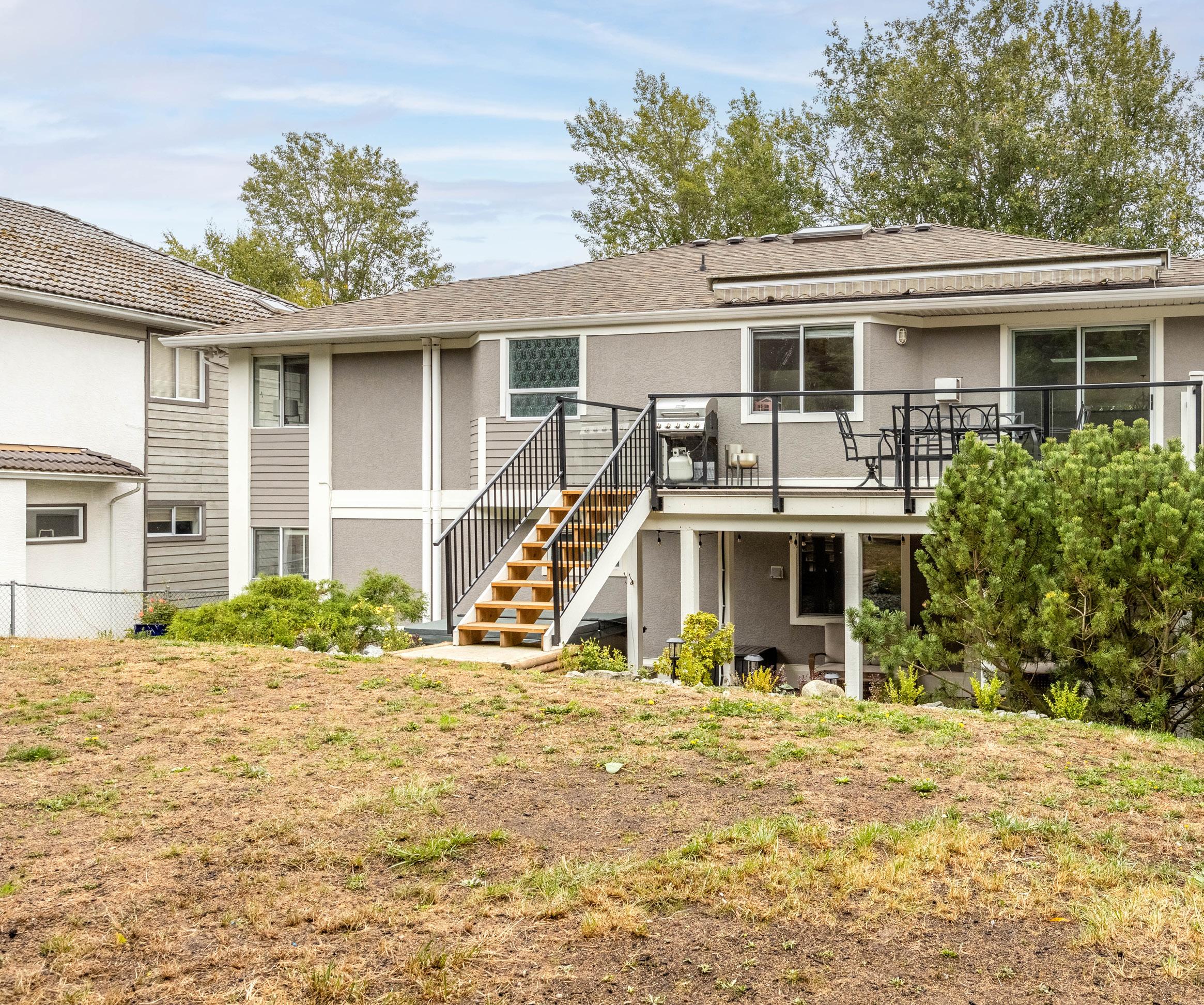
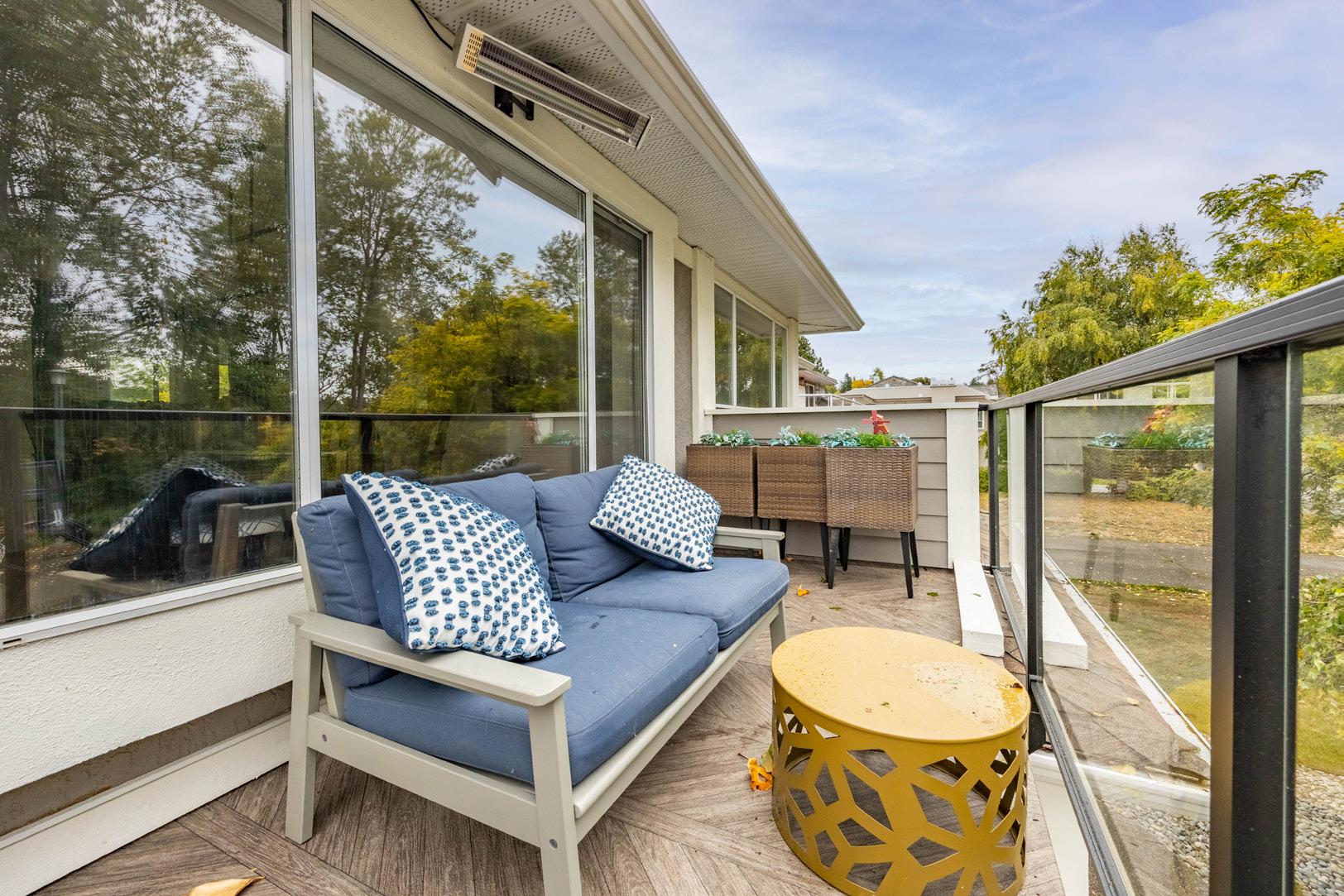
12 The information contained herein has been obtained through sources deemed reliable by Holmes Realty, but cannot be guaranteed for its accuracy. We recommend to the buyer that any information which is important should be obtained through independent verification. All measurements are approximate.

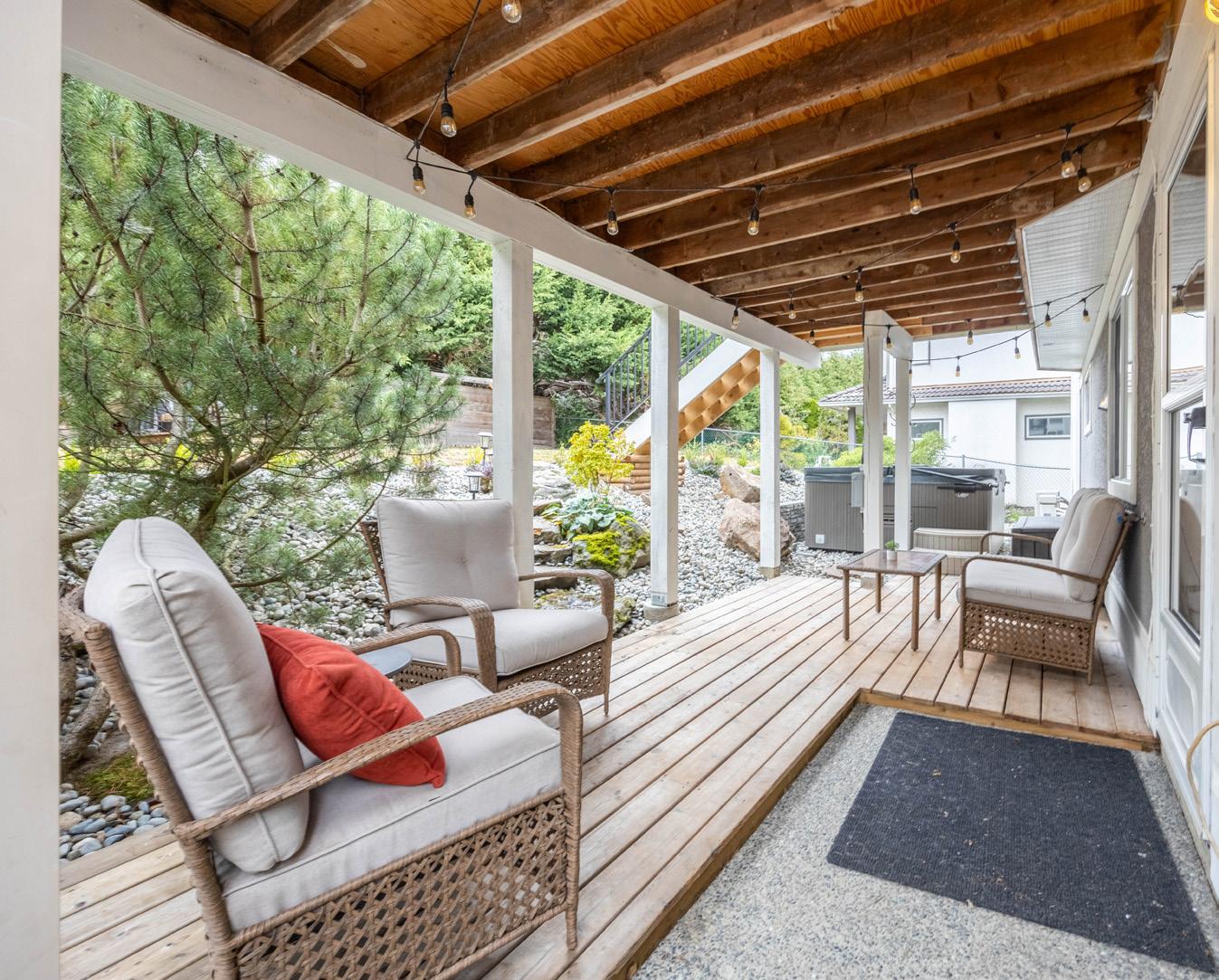



13 The information contained herein has been obtained through sources deemed reliable by Holmes Realty, but cannot be guaranteed for its accuracy. We recommend to the buyer that any information which is important should be obtained through independent verification. All measurements are approximate.




14 The information contained herein has been obtained through sources deemed reliable by Holmes Realty, but cannot be guaranteed for its accuracy. We recommend to the buyer that any information which is important should be obtained through independent verification. All measurements are approximate.
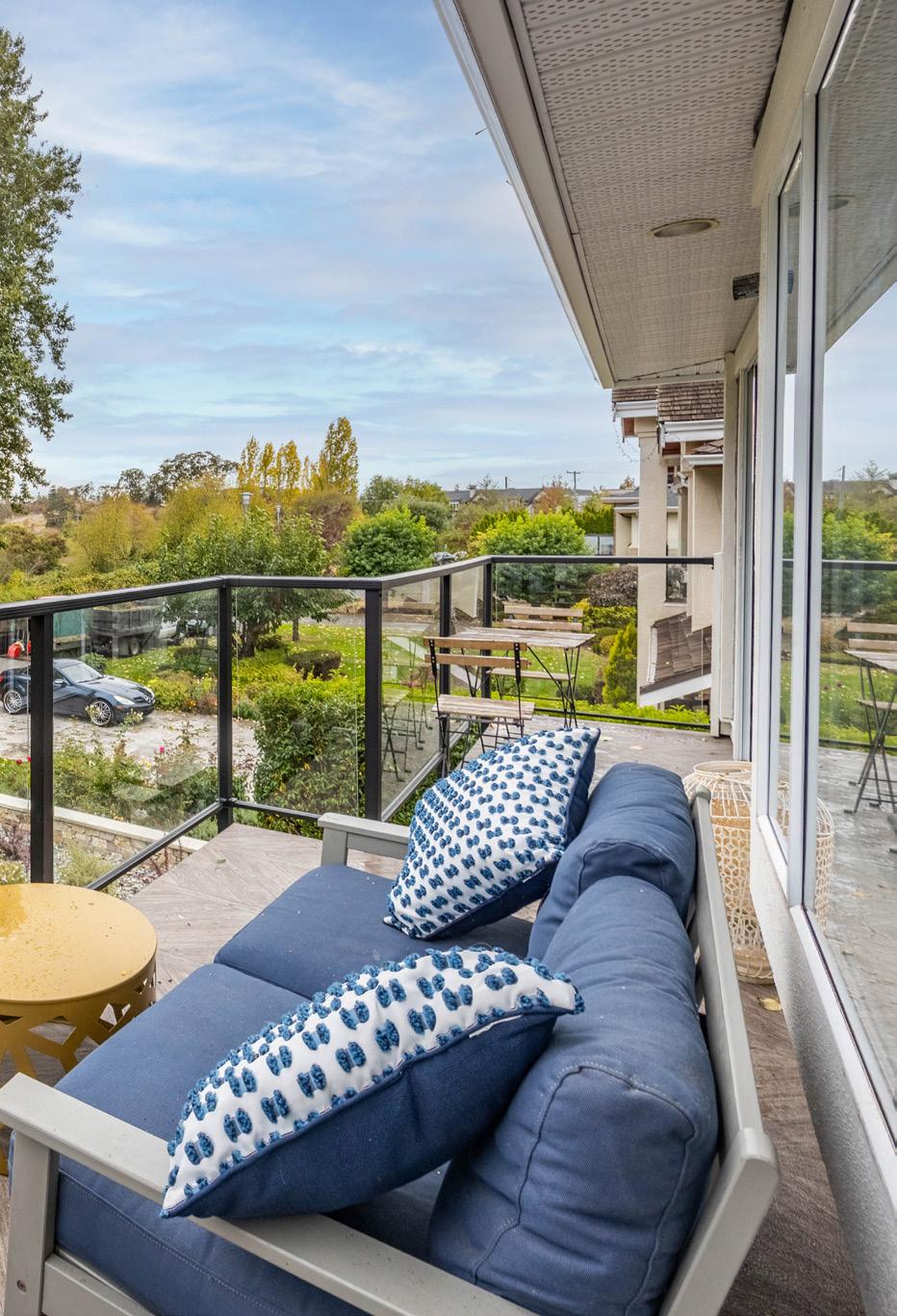




15 The information contained herein has been obtained through sources deemed reliable by Holmes Realty, but cannot be guaranteed for its accuracy. We recommend to the buyer that any information which is important should be obtained through independent verification. All measurements are approximate.
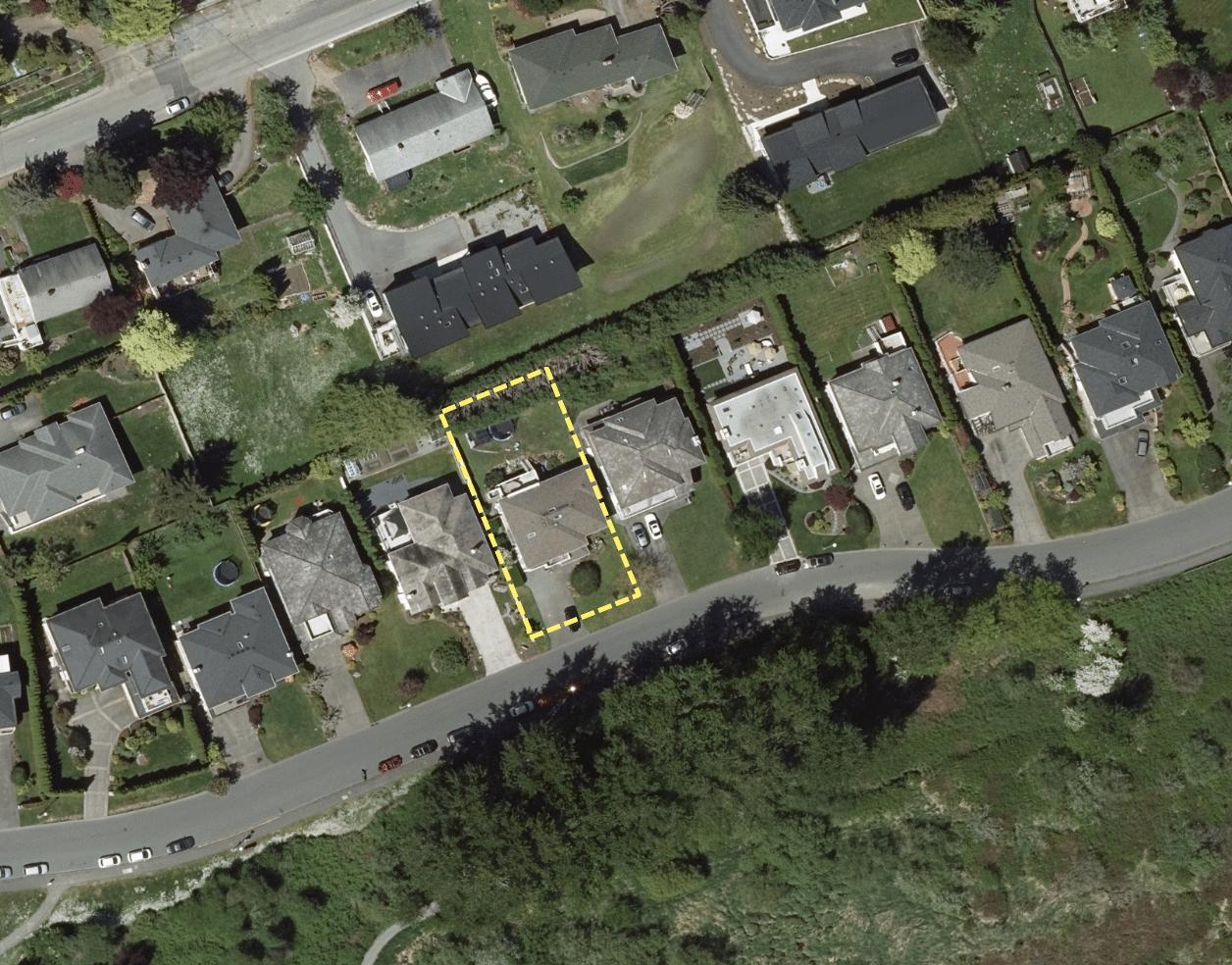

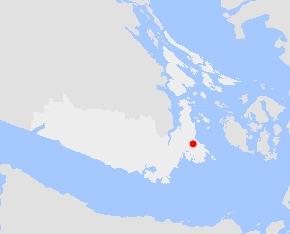


© Capital Regional District 50.8 NAD_1983_UTM_Zone_10N Meters 50.8 Notes Legend Important: This map is for general information purposes only. The Capital Regional District (CRD) makes no representations or warranties regarding the accuracy or completeness of this map or the suitability of the map for any purpose. This map is not for navigation The CRD will not be liable for any damage, loss or injury resulting from the use of the map or information on the map and the map may be changed by the CRD at any time. 25.4 0 1: 1,000 820 Dalewood 16 The information contained herein has been obtained through sources deemed reliable by Holmes Realty, but cannot be guaranteed for its accuracy. We recommend to the buyer that any information which is important should be obtained through independent verification. All measurements are approximate.
FIRST FLOOR 1415 SQ. FT.
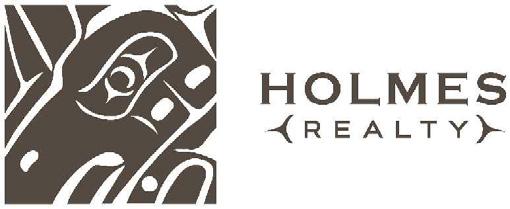













17 The information contained herein has been obtained through sources deemed reliable by Holmes Realty, but cannot be guaranteed for its accuracy. We recommend to the buyer that any information which is important should be obtained through independent verification. All measurements are approximate. DECK 18'-1" x 5'-2" ELEVATOR 4 PC. BATH OFFICE 11'-0" x 14'-1" GARAGE 22'-7" x 22'-5" V HRV HW UP ENTRY 10'-1" x 9'-1" 16'-10" CEILING AC LAUNDRY 8'-5" x 10'-4" W D BEDROOM 13'-1" x 10'-2" BEDROOM 14'-1" x 10'-2" BEDROOM 13'-3" x 15'-7" COVERED PATIO 12'-0" x 10'-8" (PERGOLA) HOT TUB 4 PC. ENSUITE PATIO 9'-7" x 10'-2" UP SHED FLOOR AREA (SQ. FT.) FINISHED GARAGE DECK / PATIO FIRST 1415 504 424 SECOND 1791 - 281 TOTAL 3206 504 600 820 DALEWOOD LANE SEPTEMBER 25, 2023 PREPARED FOR THE EXCLUSIVE USE OF ROSS CASEY PLANS MAY NOT BE 100% ACCURATE, IF CRITICAL BUYER TO VERIFY.
CEILING HEIGHT
0' SCALE 10' 5'
8'
NORTH
Holmes Realty Ltd. 2481 Beacon Ave. Sidney, BC V8L1X9 Canada
Phone: 250-888-2270

Fax: 250-656-2435
Toll Free: 1-877-656-0911
ross.carey@holmesrealty.com www.HolmesRealty.com
The information contained herein has been obtained through sources deemed reliable by Holmes Realty Ltd., but cannot be guaranteed for its accuracy. We recommend to the buyer that any information, which is of special interest, should be obtained through independent verification. All measurements are approximate.
© 2023 Holmes Realty Ltd.

This publication is protected by international
copyright
