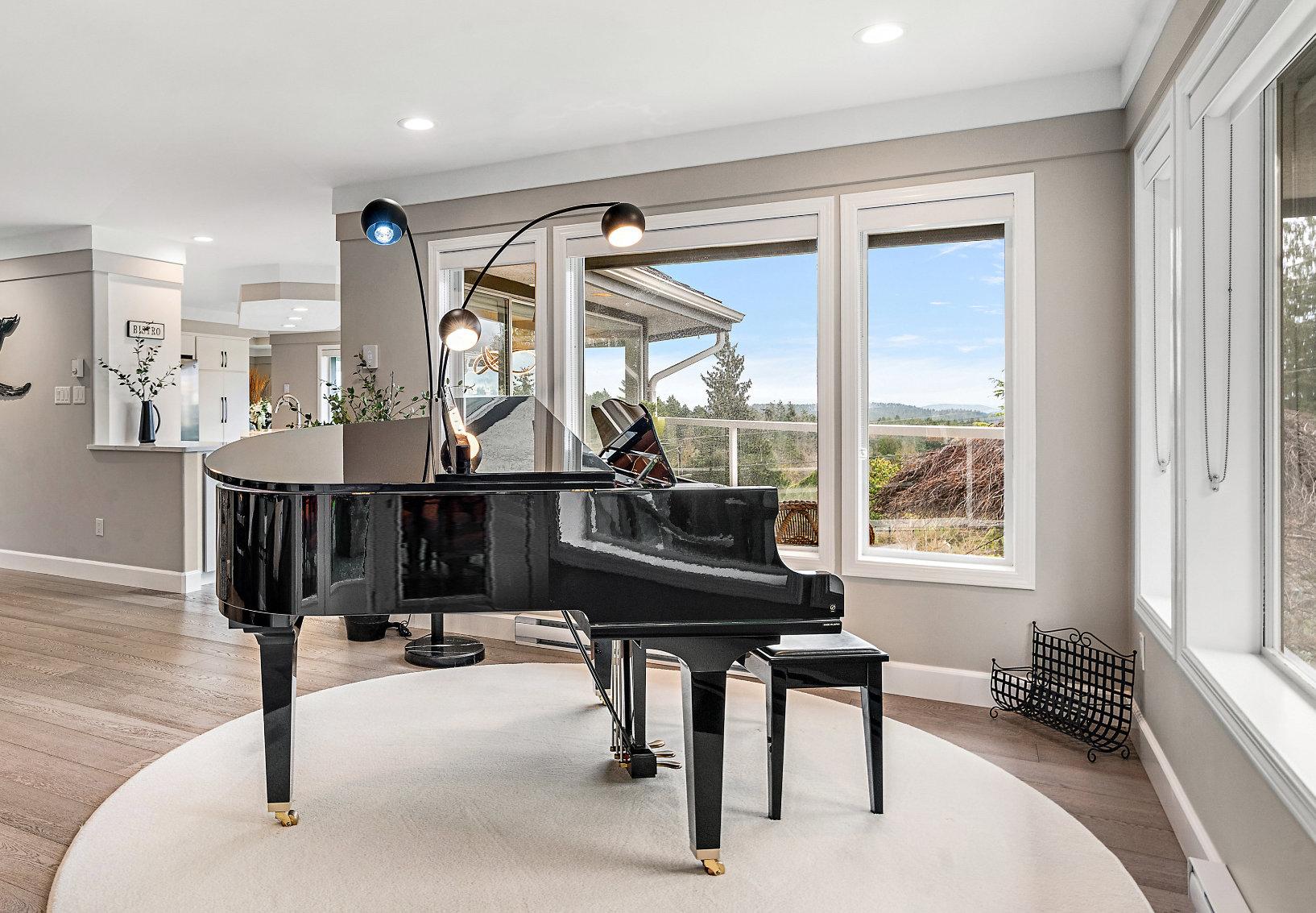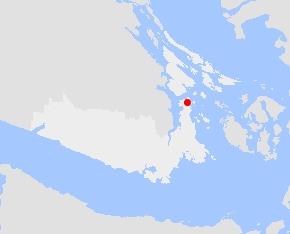



Nestled on a landscaped acre in North Saanich, this immaculate three-level home offers distant ocean and mountain views.
Designed for the active retired or executive couple, it features two bedrooms and a den, with the primary suite spanning the entire top floor.

Enjoy stunning views, a spa-like ensuite, walk-in closet, cozy fireplace, and a private deck —perfect for quiet reflection.
Updated with high end modern comforts, the home boasts wood floors, a sleek kitchen with stainless steel appliances, a wine fridge, wall ovens, a cooktop, and quartz countertops.



The lower level includes a spacious family room, bedroom, bathroom, and wet bar, easily suited with its own access.
Outdoor living shines with an entertainment patio, complete with deluxe outdoor kitchen including three barbecues, a pizza oven, beer fridge, and granite countertops, all set amidst gorgeous gardens with water features.
Four garages provide ample room for vehicles, a workshop, or storage for an RV, boat, or trailer. Live your best life here!








































































