780 LANDS END
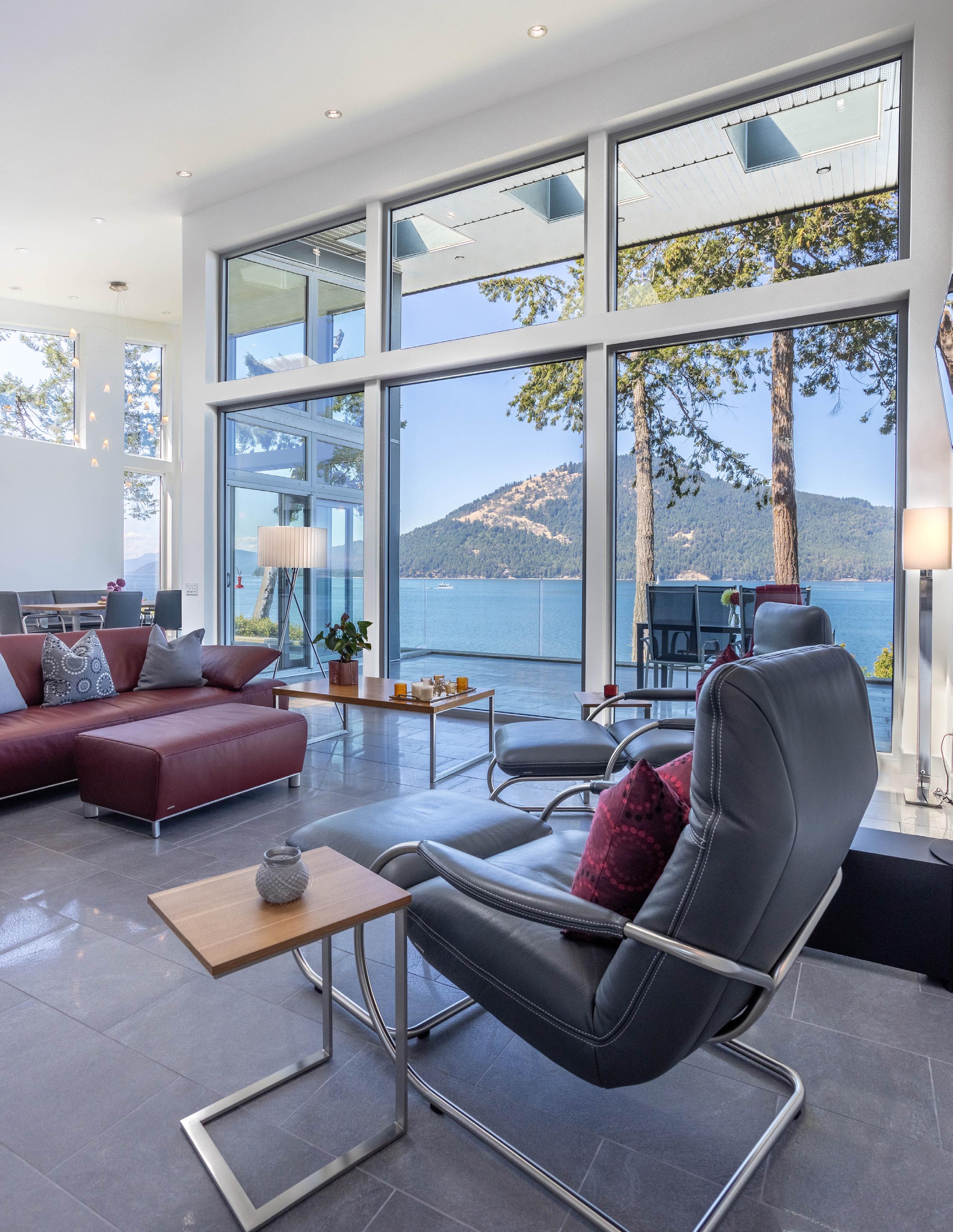
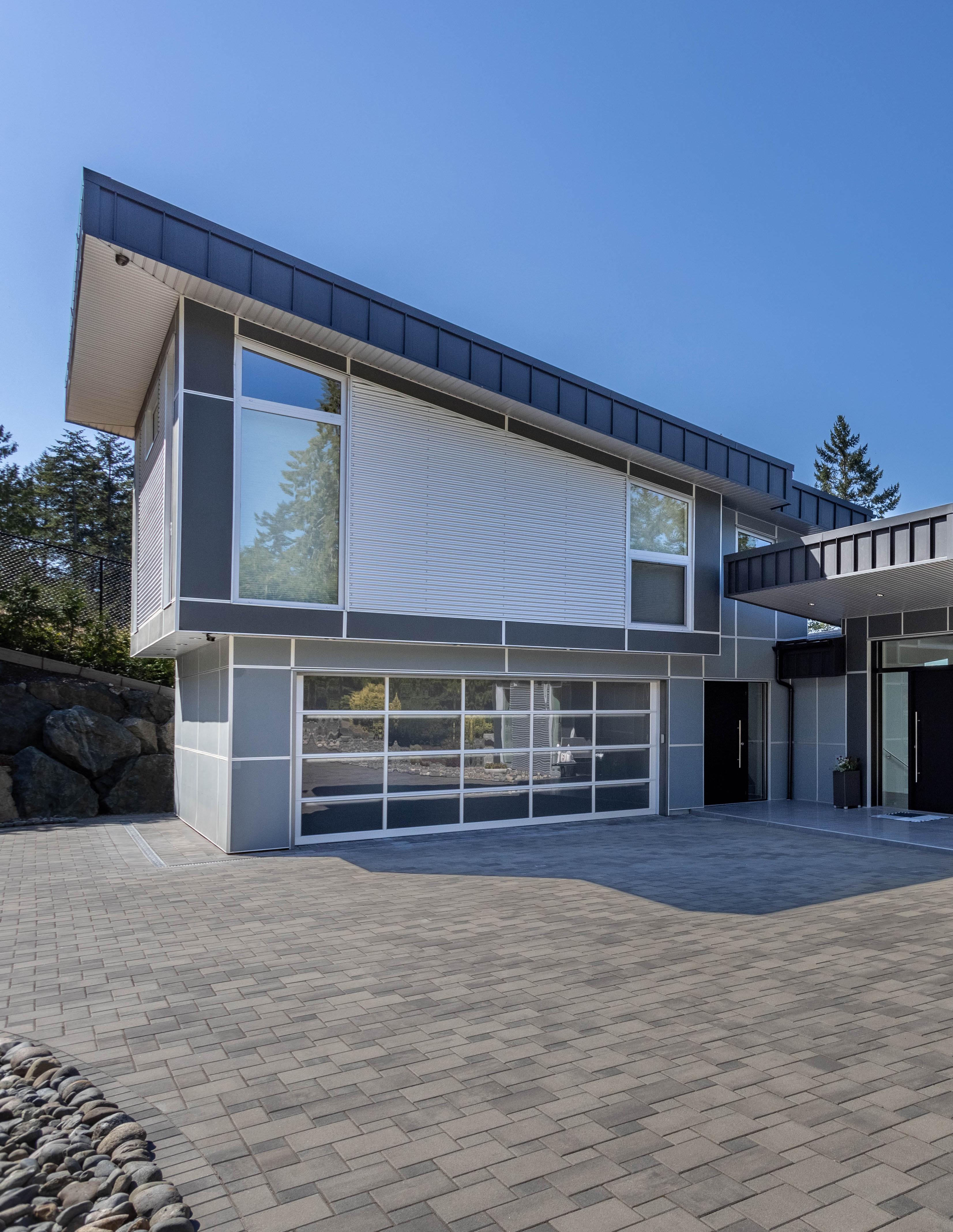
2
This modern waterfront custom home is sure to please even the most discerning buyers. From the moment you enter the gates and make your way down the private driveway you will be wowed.
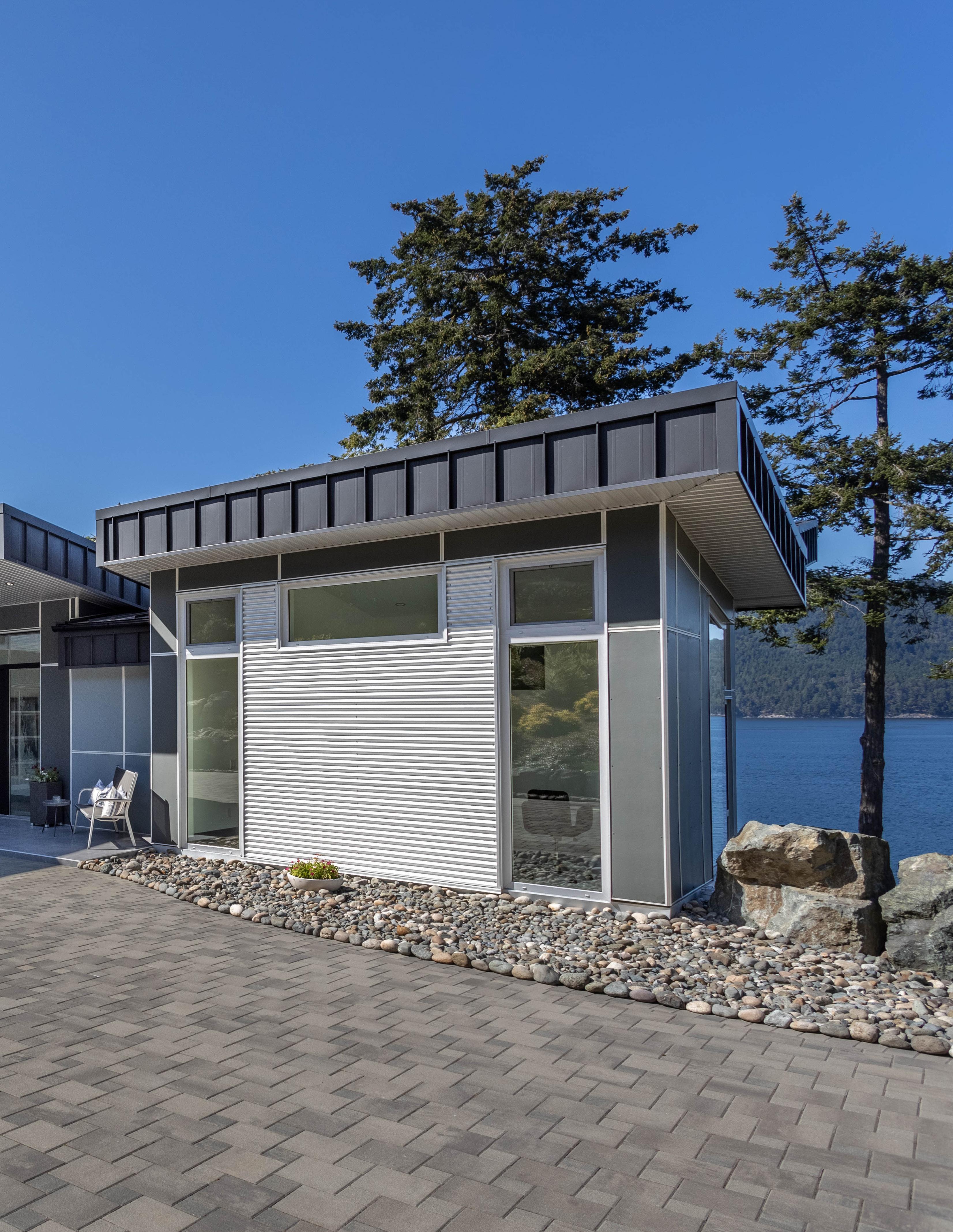
Stunning three bed three bath home oozes quality and European design. Soaring floor to ceiling windows take advantage of the captivating views towards Mount Tuam and up and down Satellite channel. Stunning
chef’s kitchen with Silestone countertops, high gloss cabinets and Bosch appliances. Tiled floors run throughout the home and blend out onto the large glass decks and front entry. The living & dining areas are very bright; they feature a very open floorplan with a floor to ceiling fireplace.
The covered patio enables you to watch the active marine life and admire the impeccable landscaping.
3
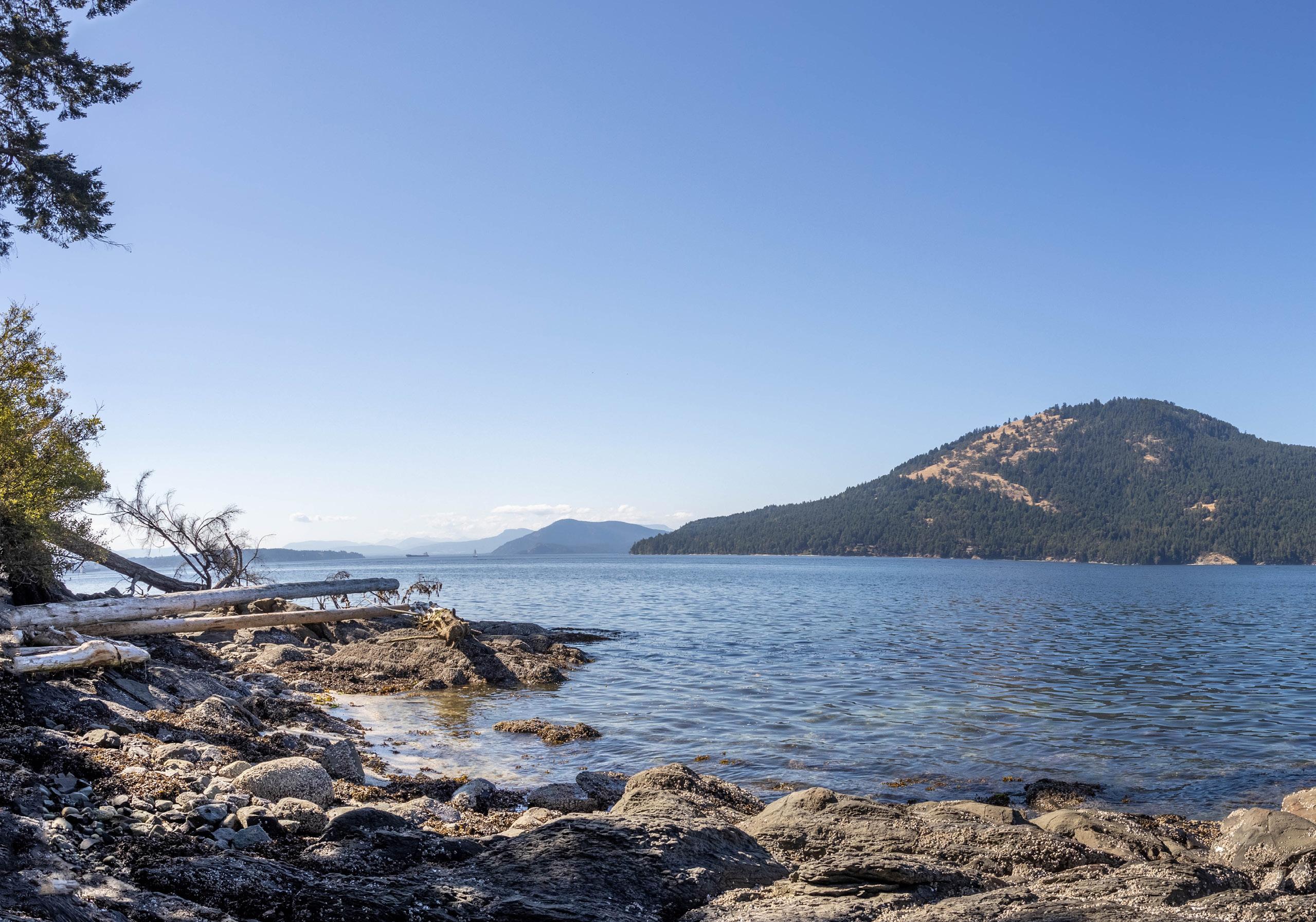
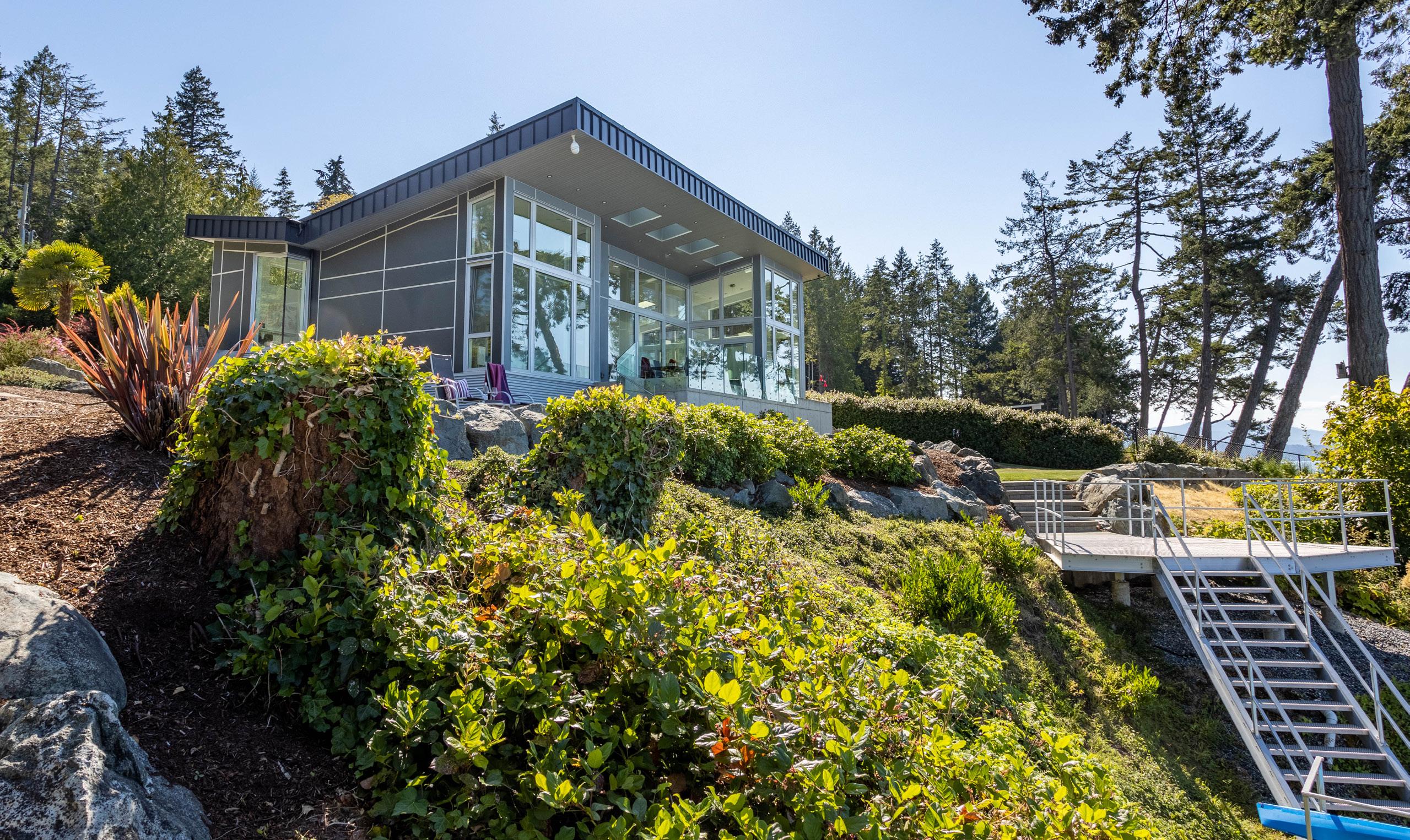
4
Primary bed has spa-like ensuite with double tiled Walk-In in shower.
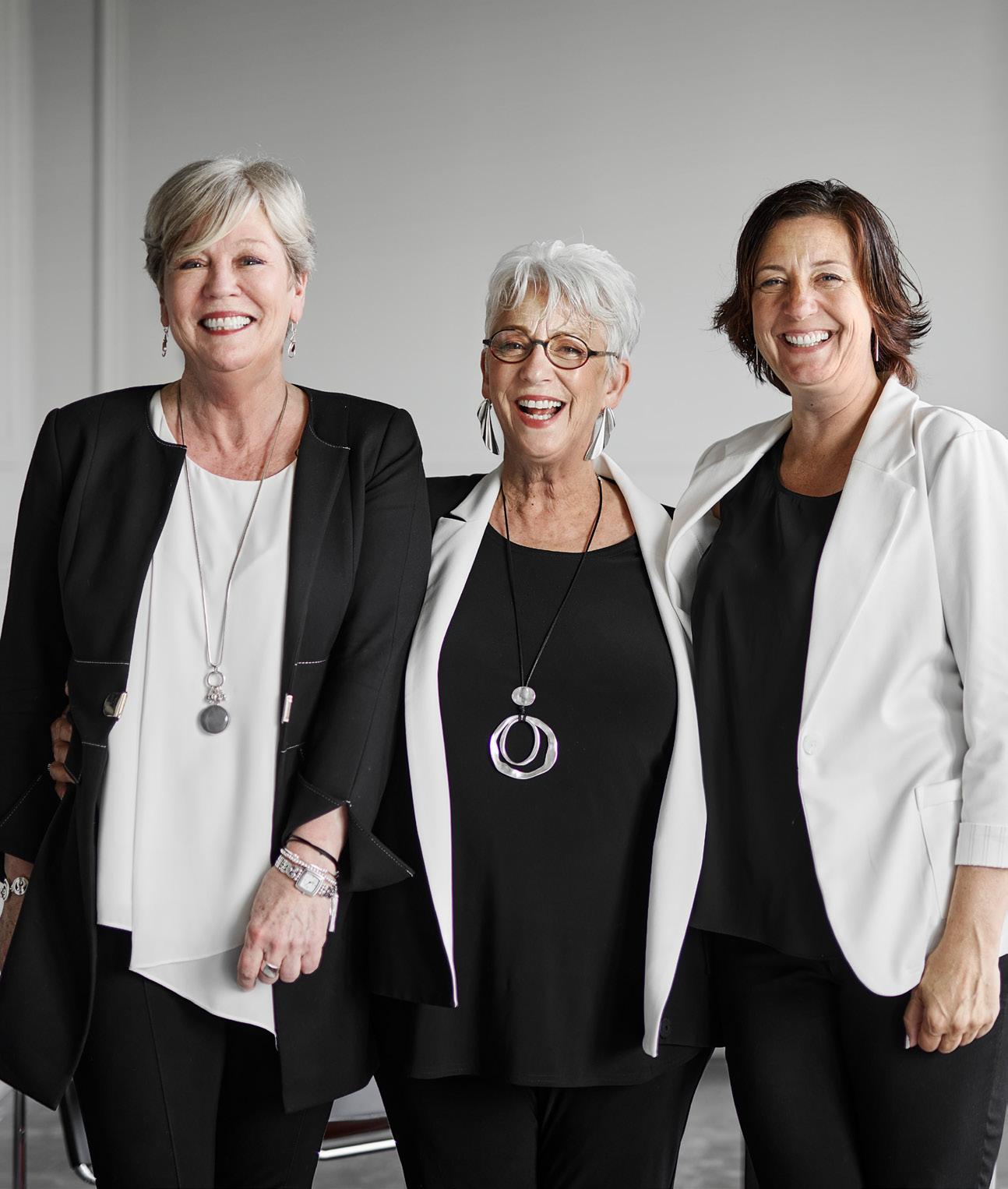
Easy access to beach to launch your kayak. two bed guest suite is plumbed for a kitchen and could be a fabulous in-law suite with its own separate entrance.
This home exudes quality and dramatically takes advantage of waterfront living.

5
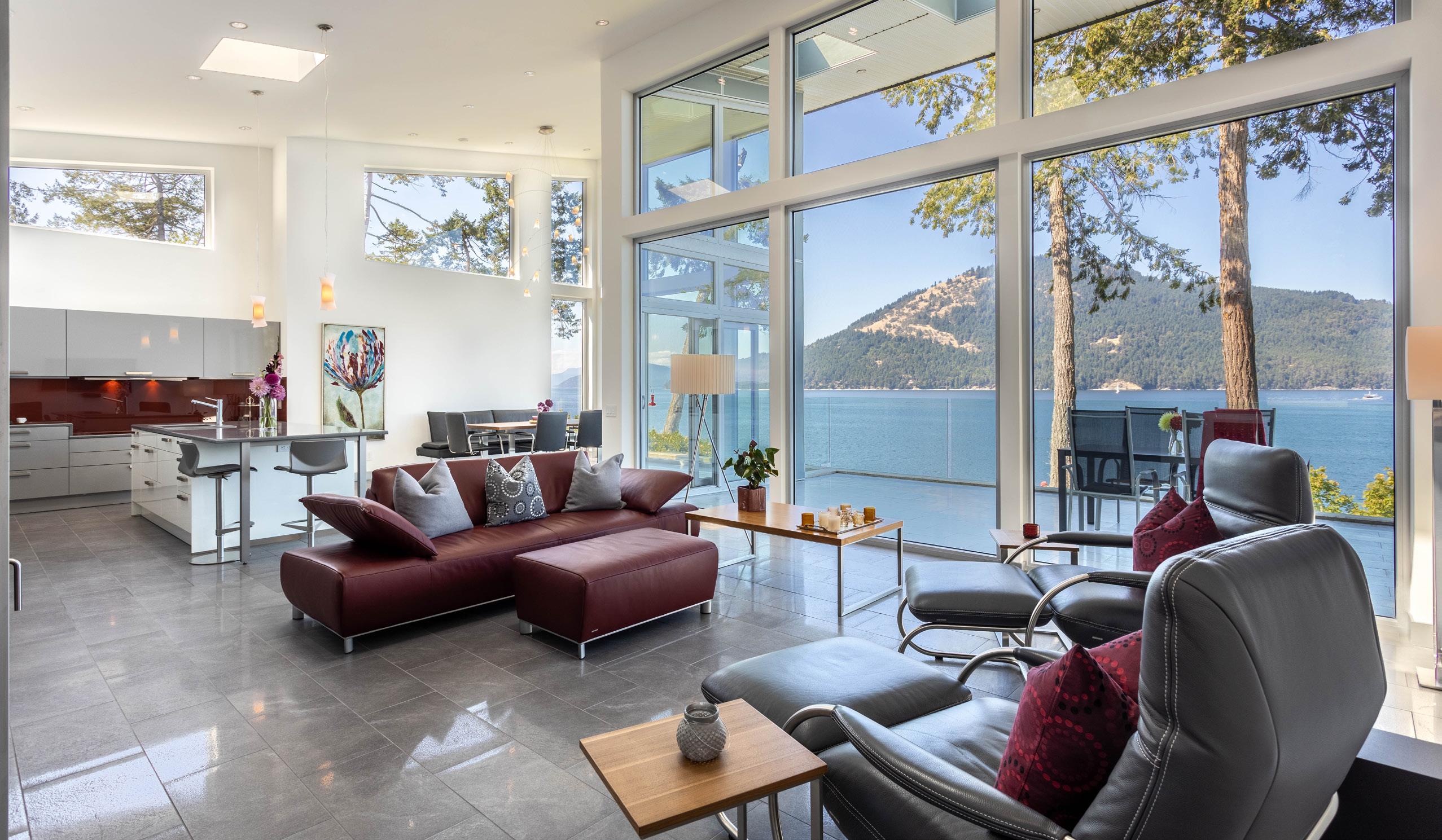
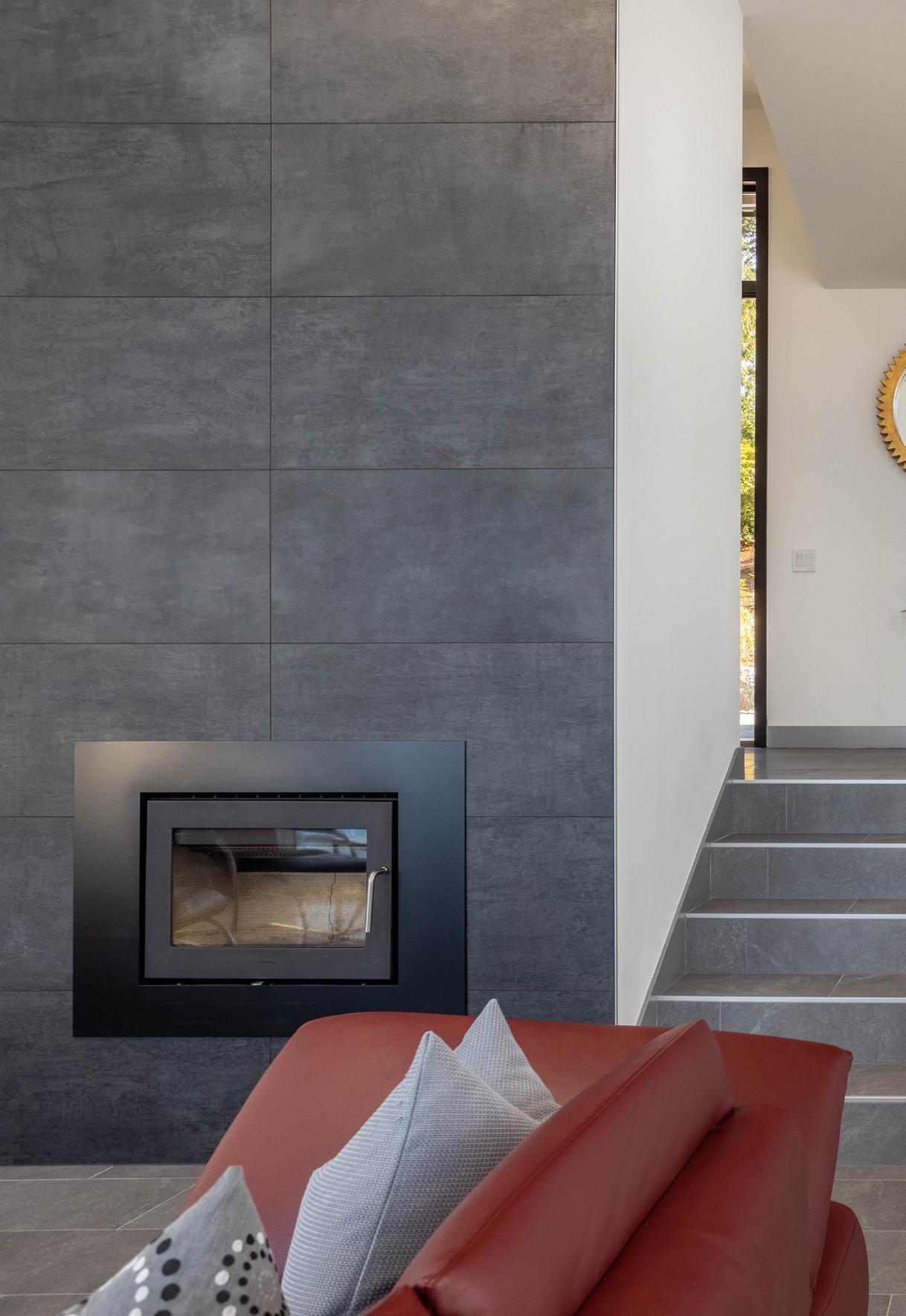

6
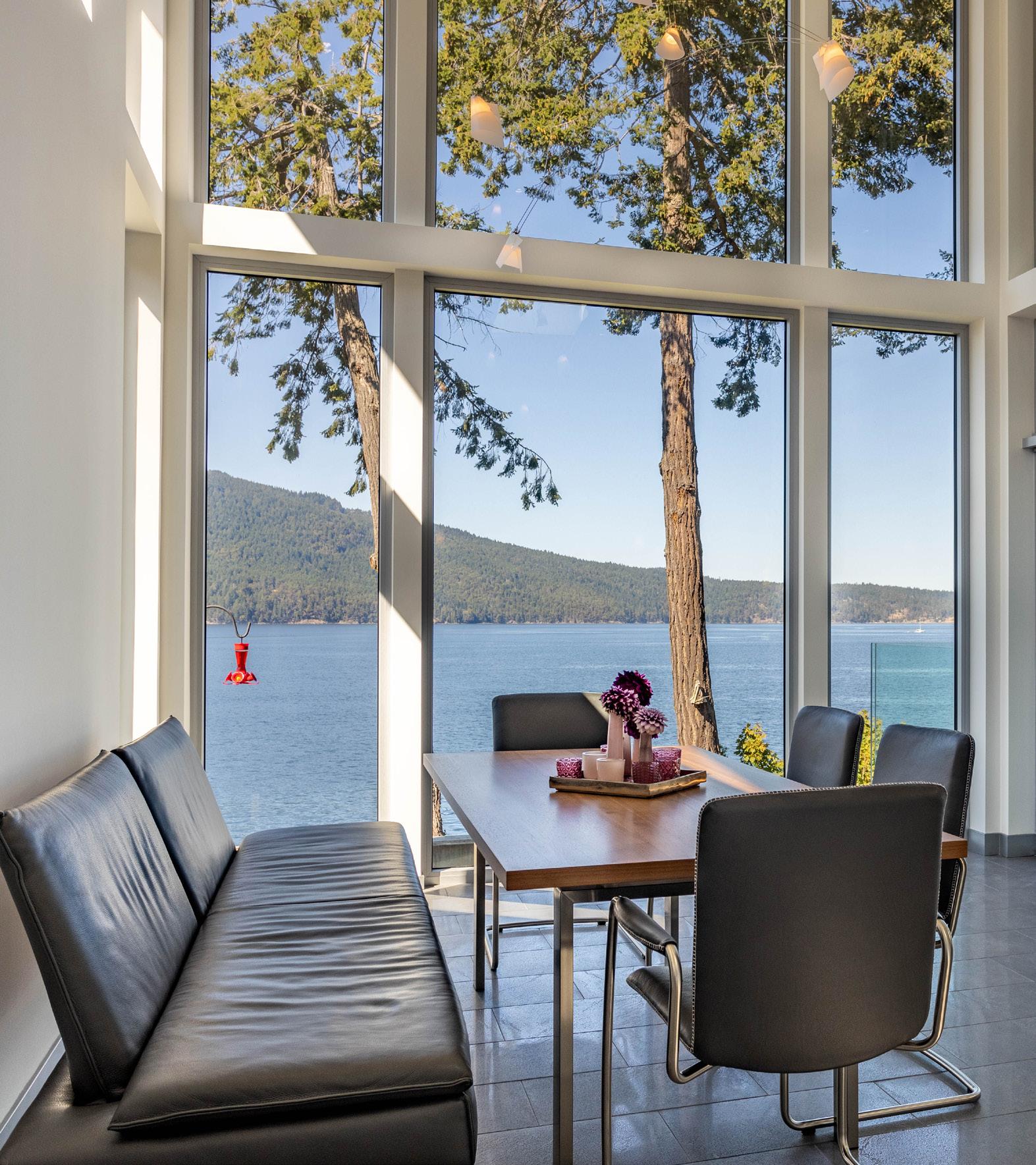
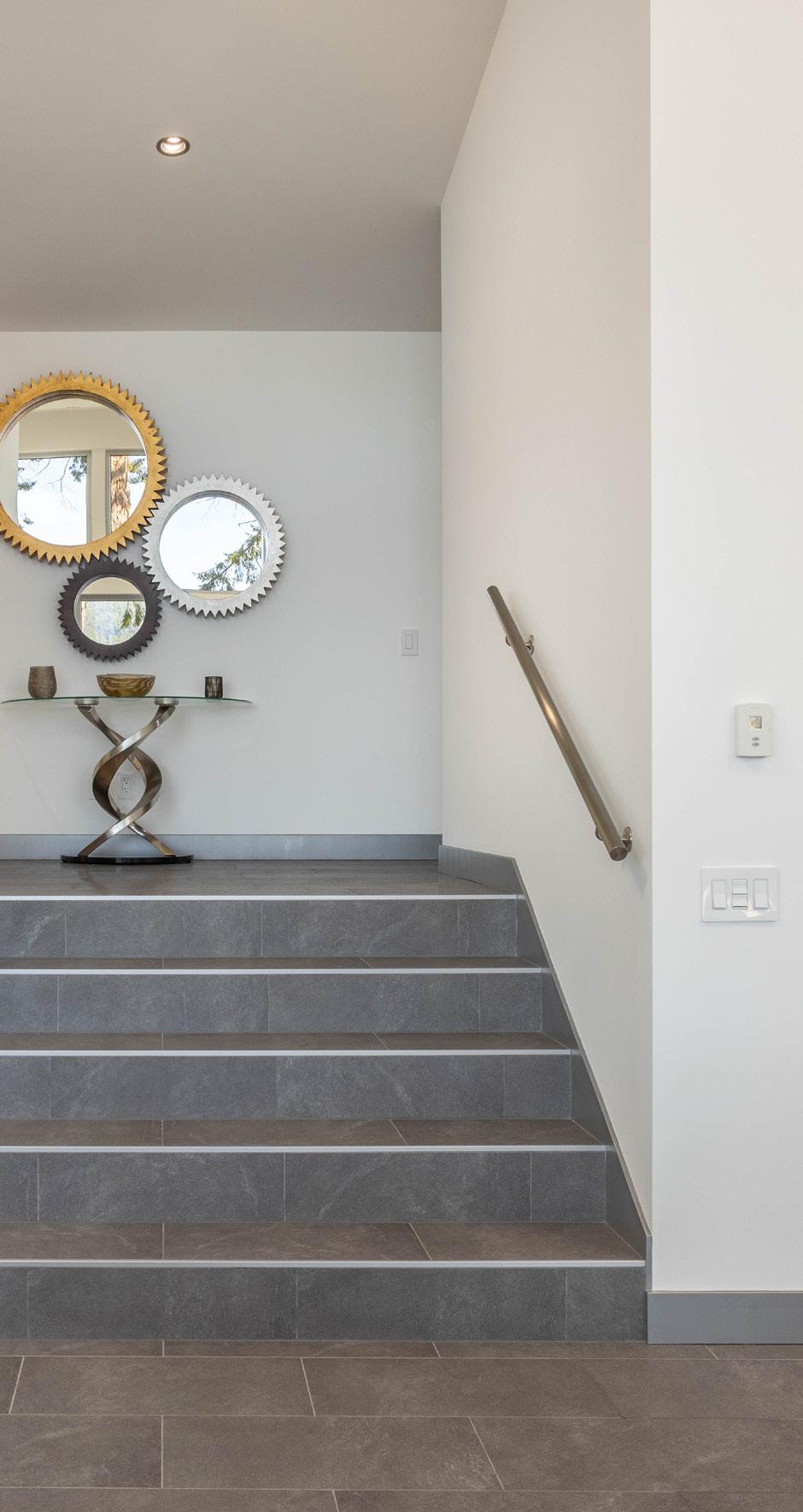
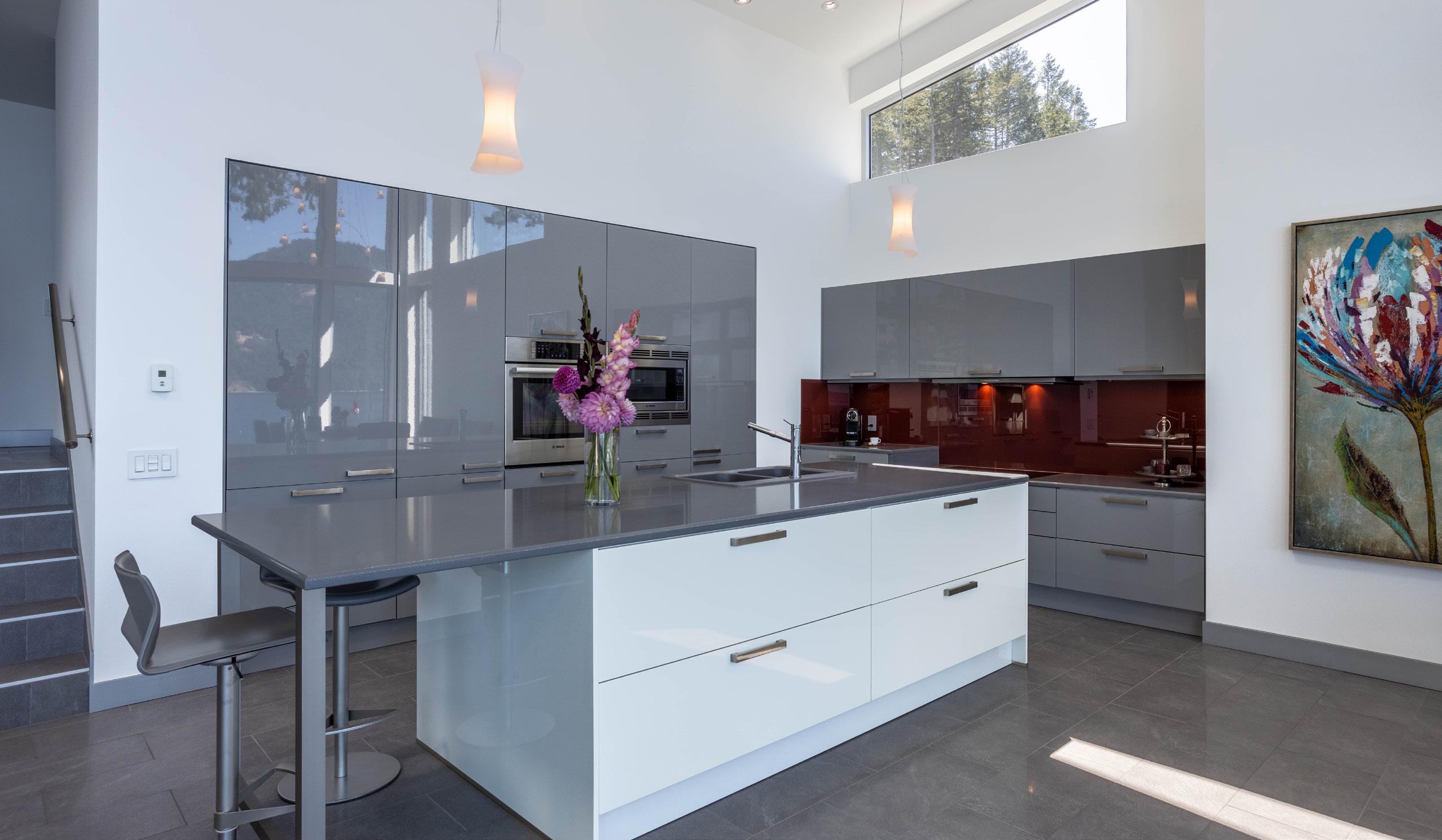
7


8
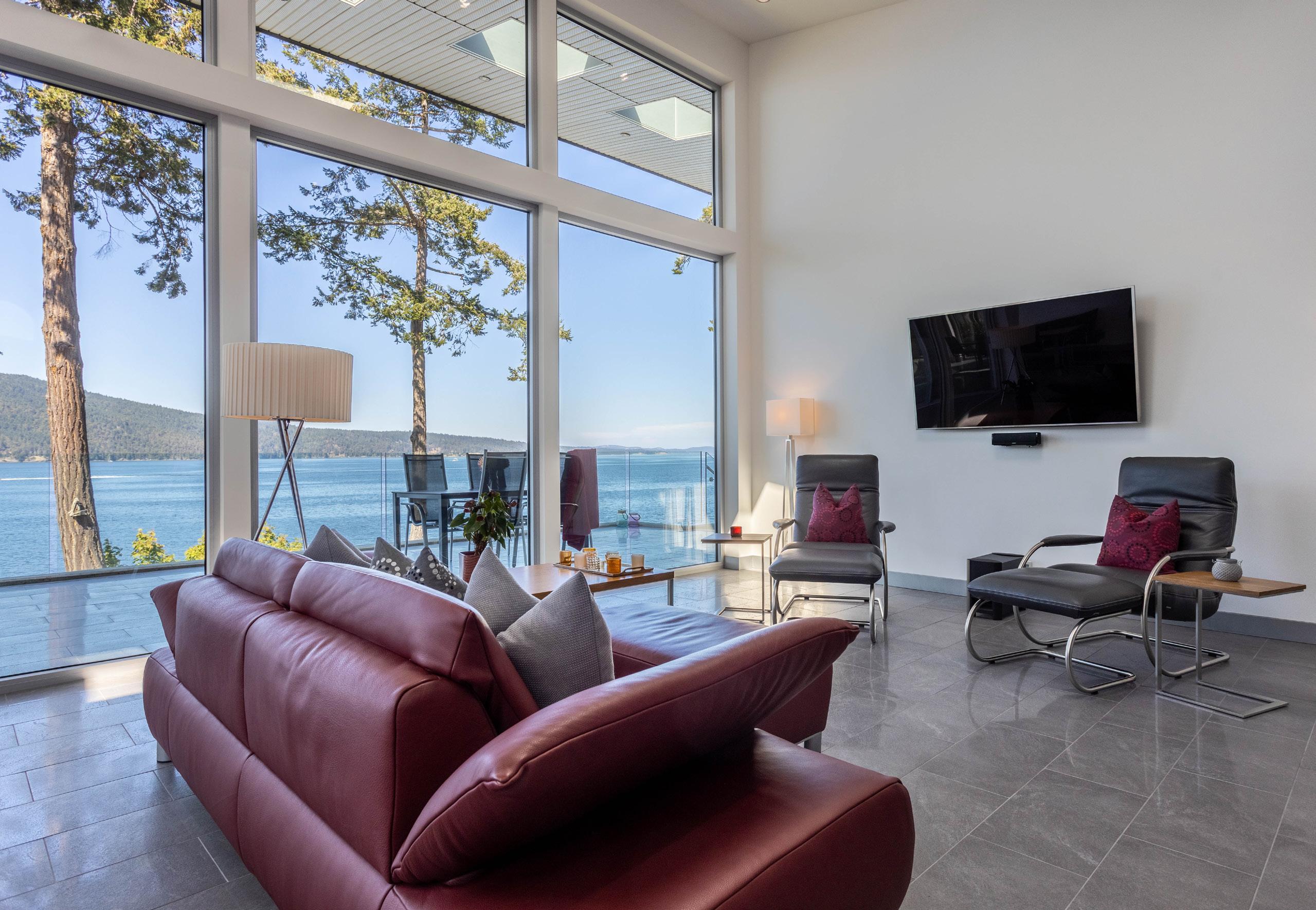
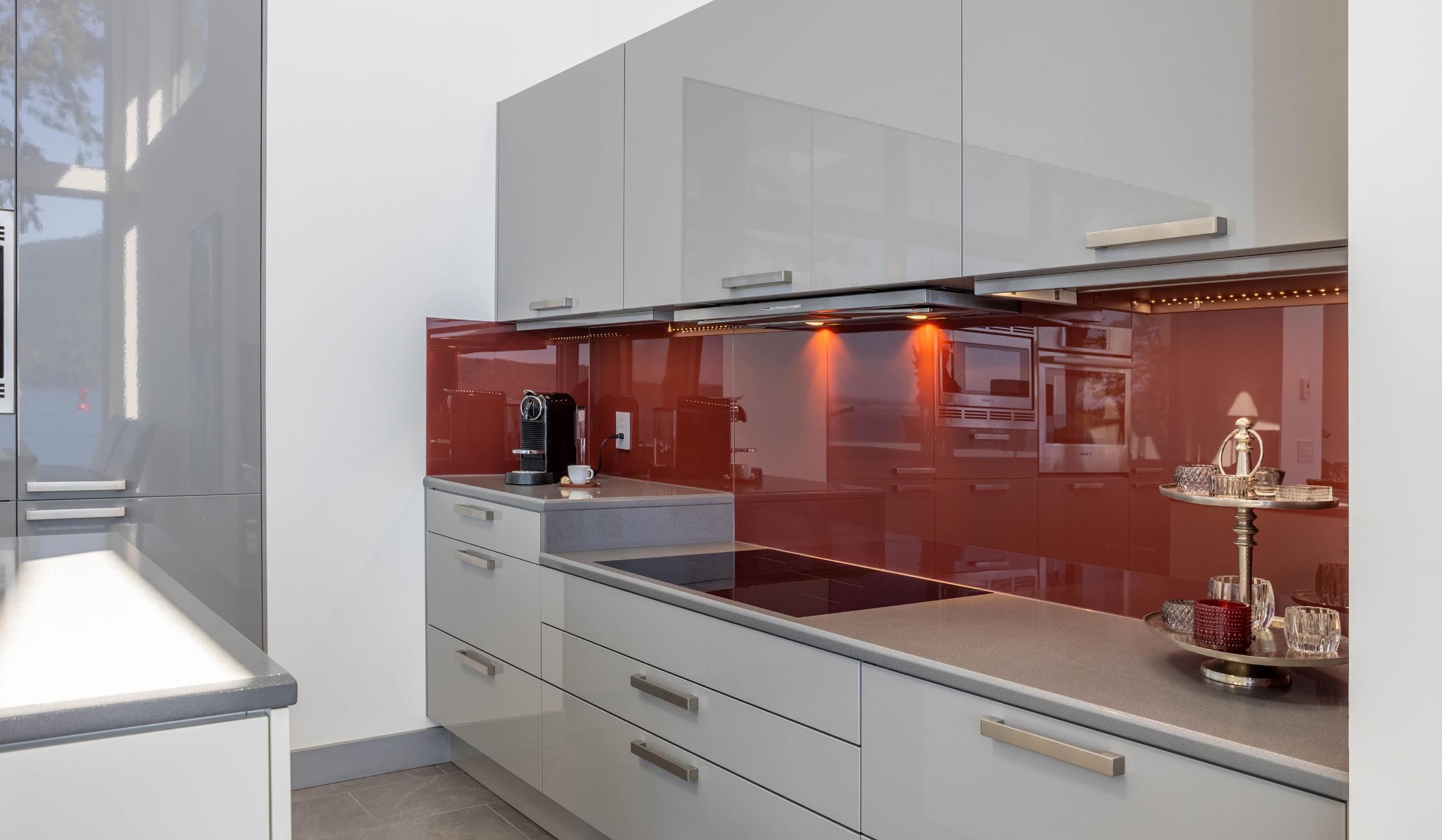
9
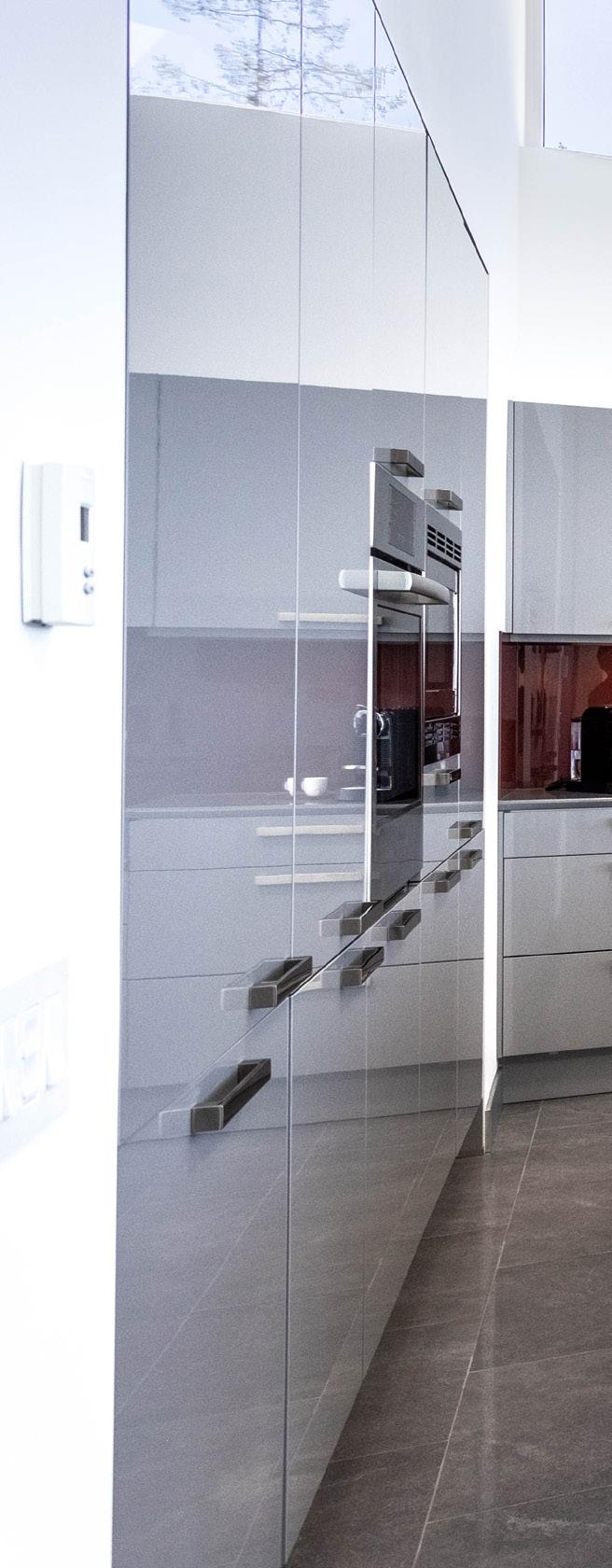



10


11

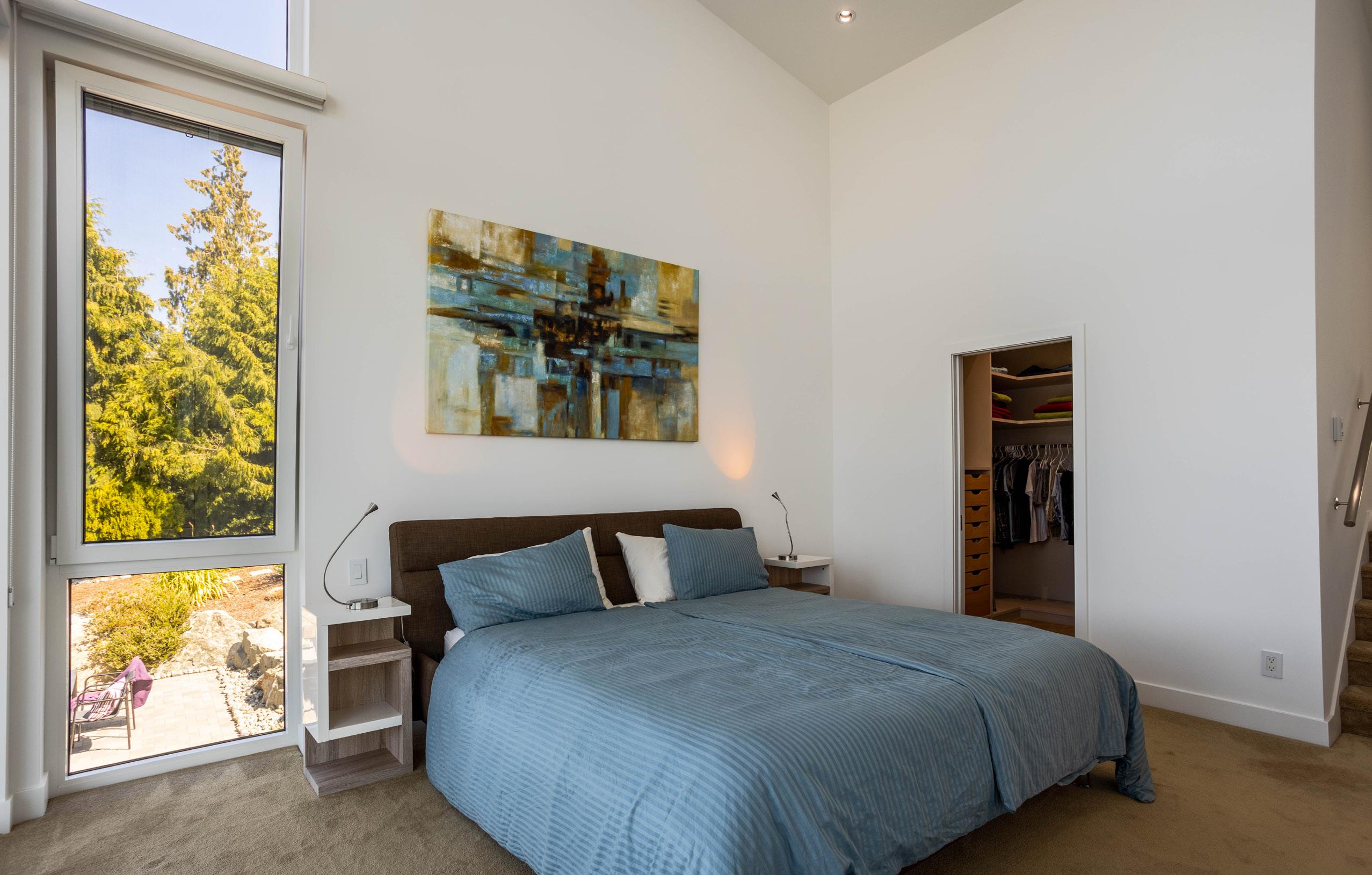
12
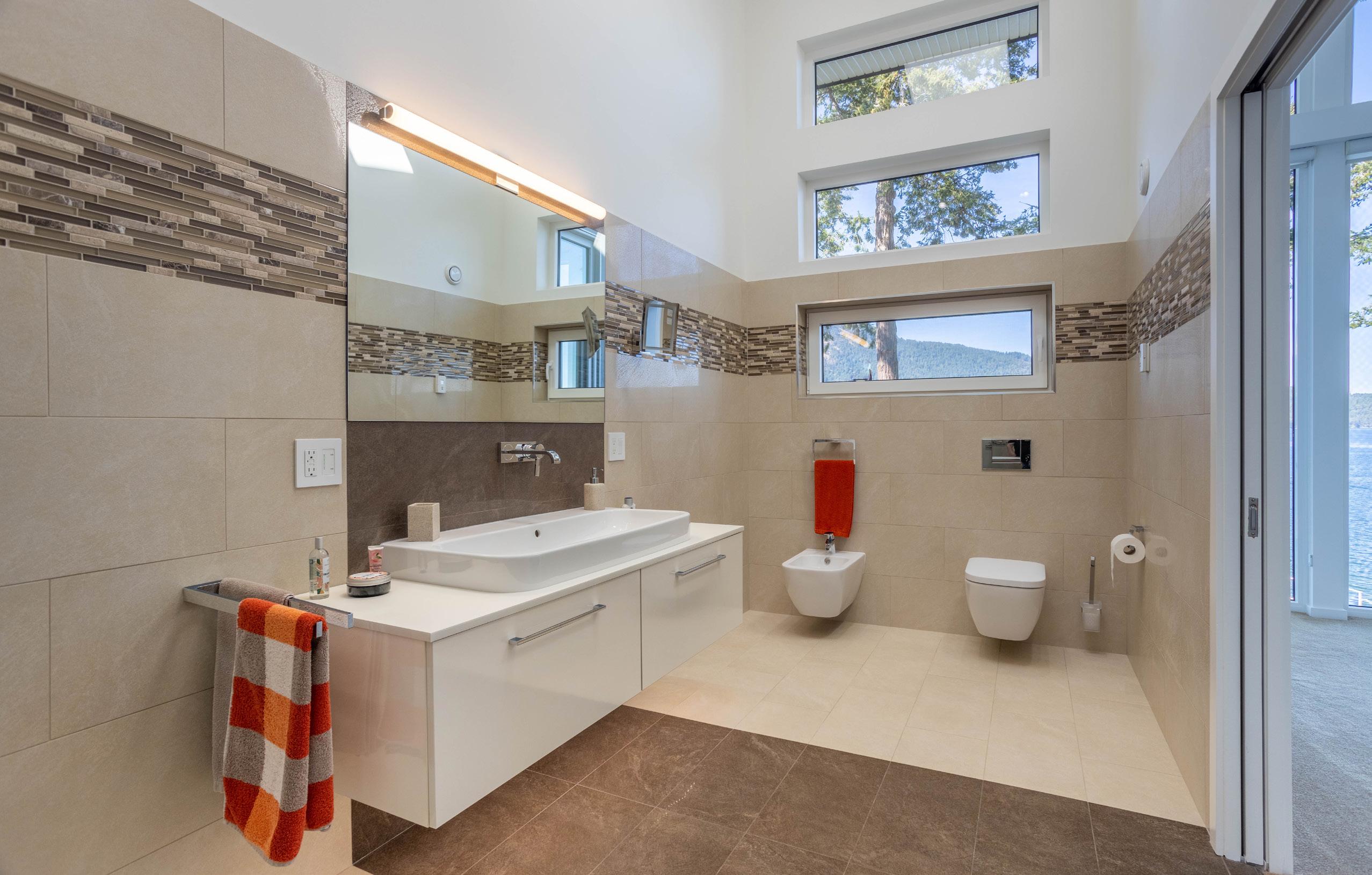

13
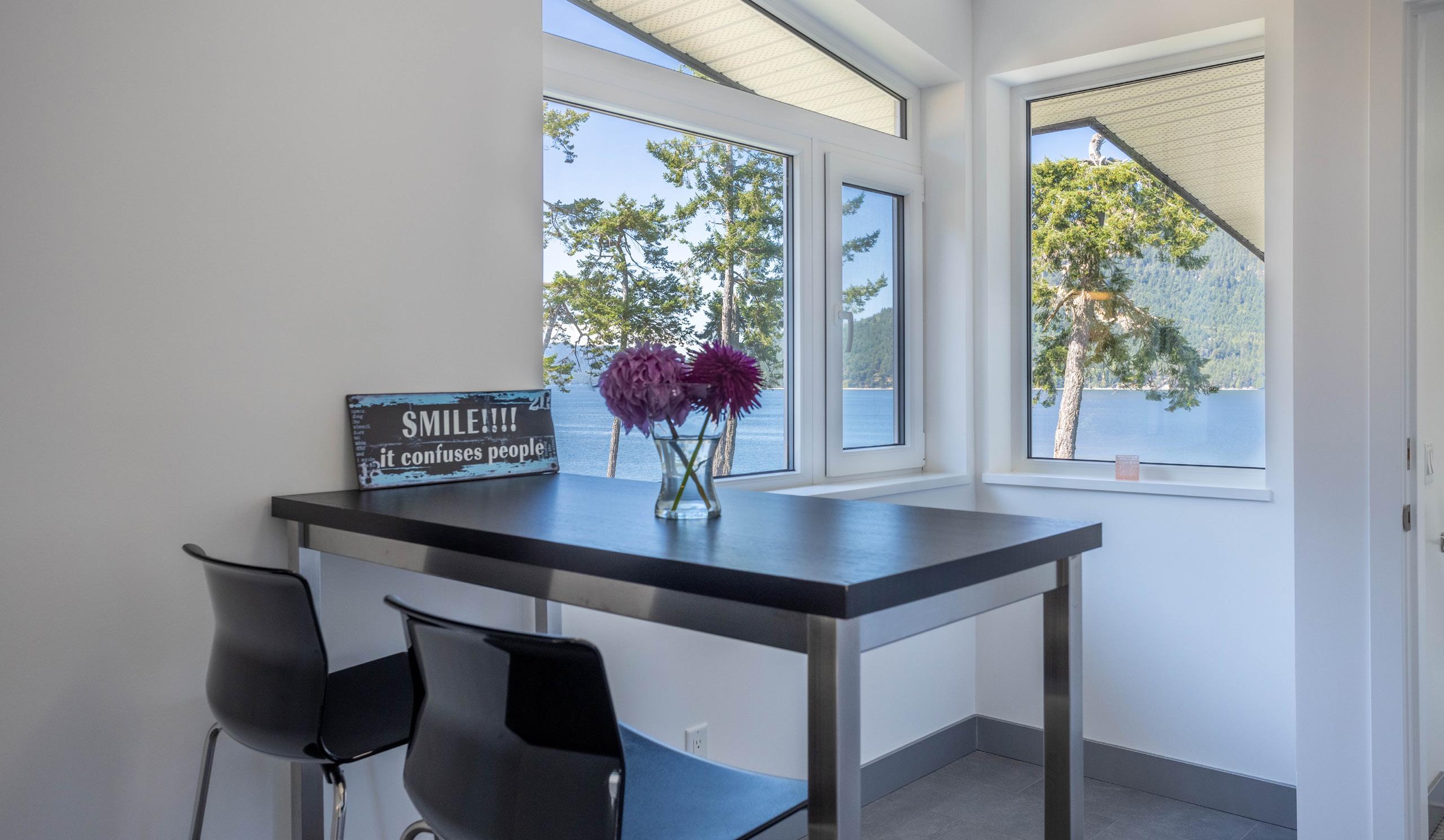
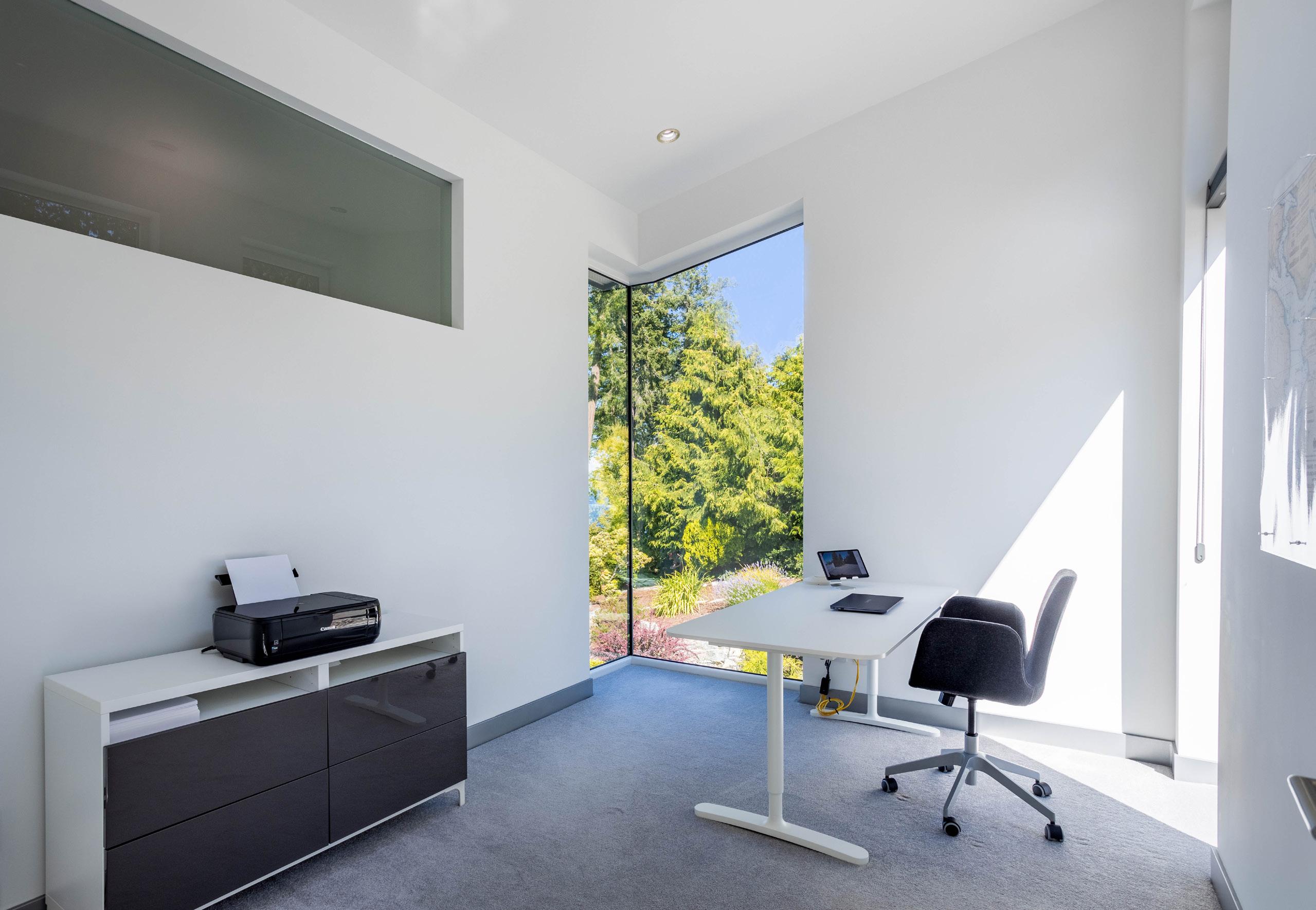
14


15


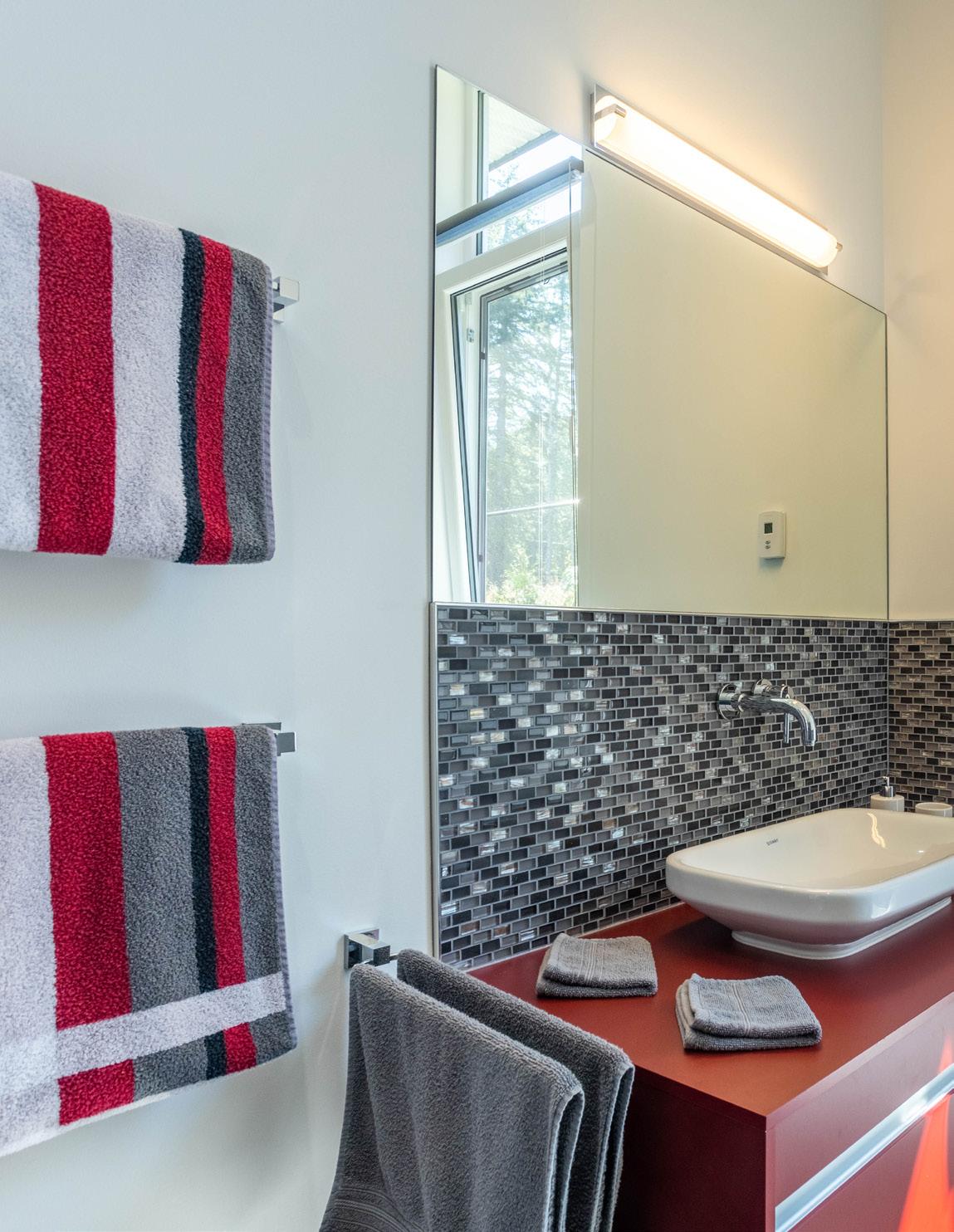
16
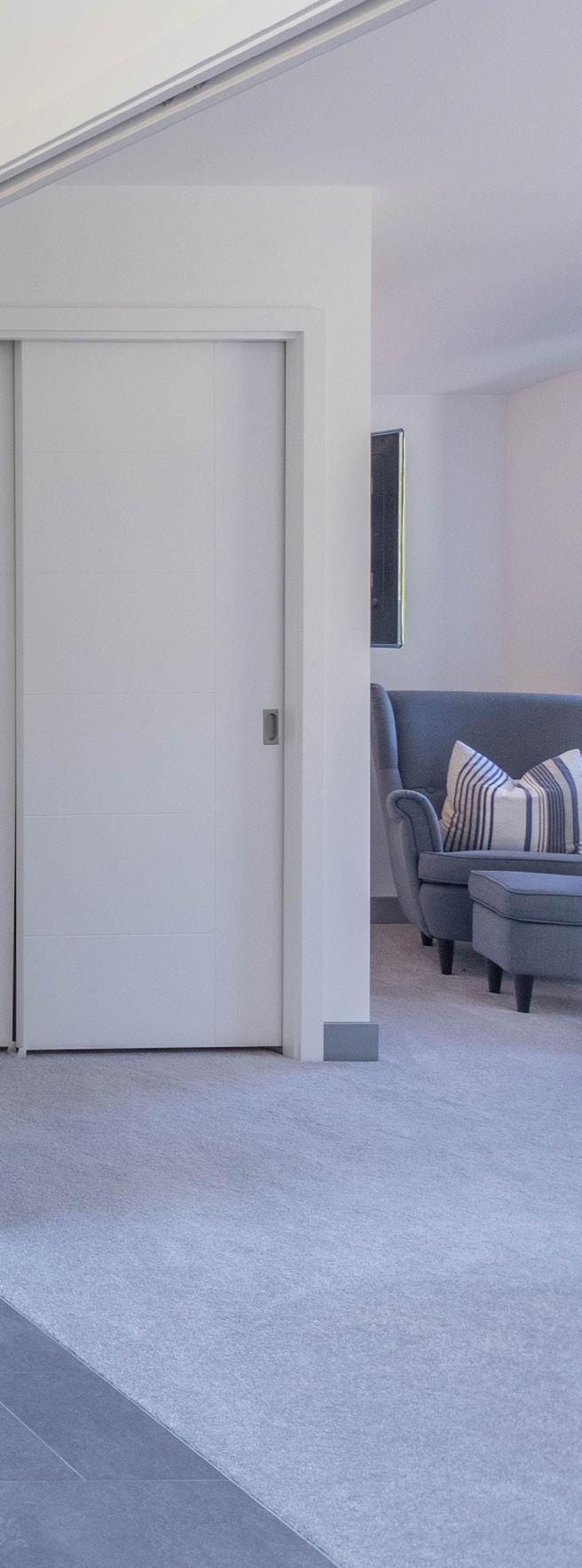
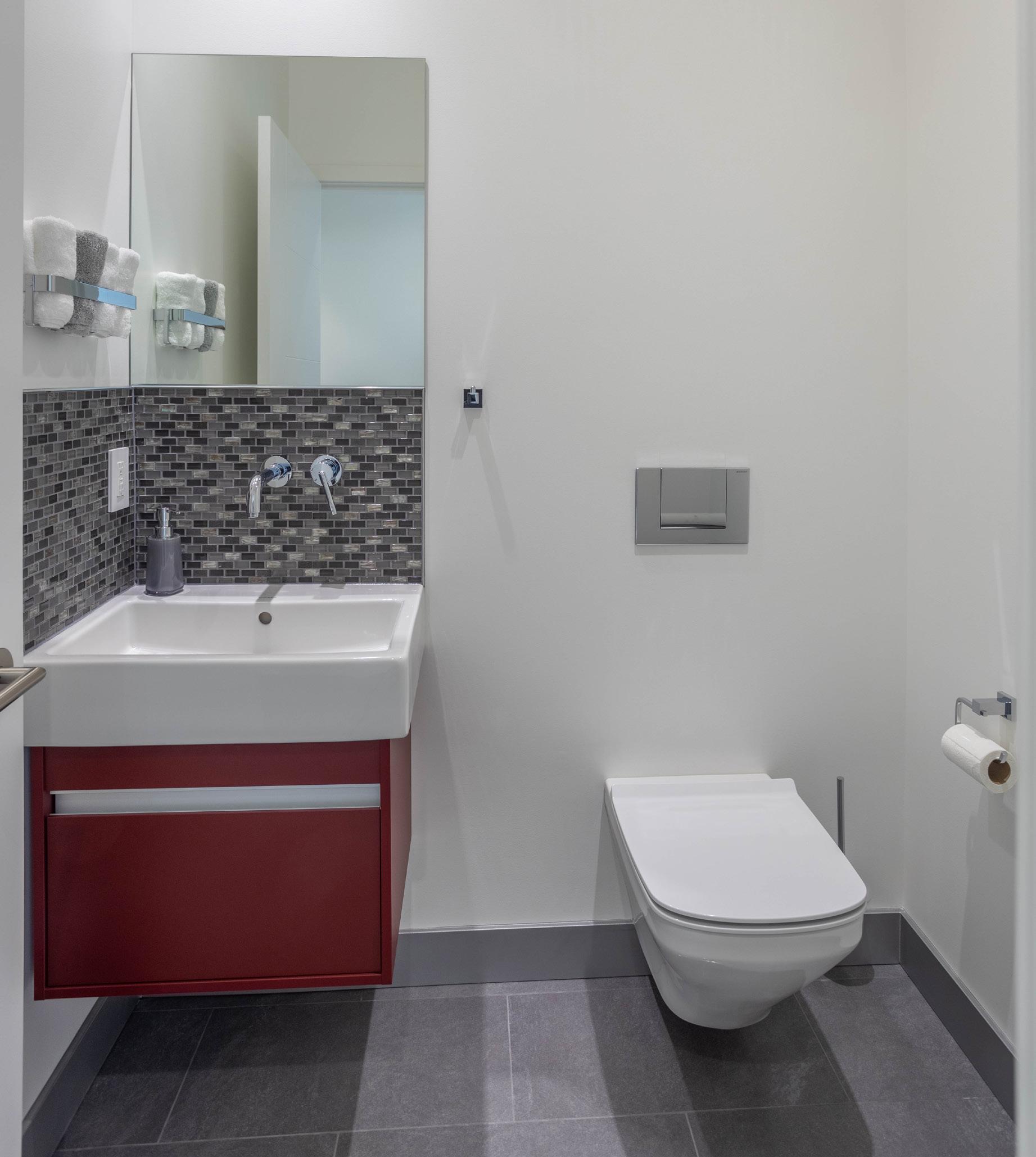

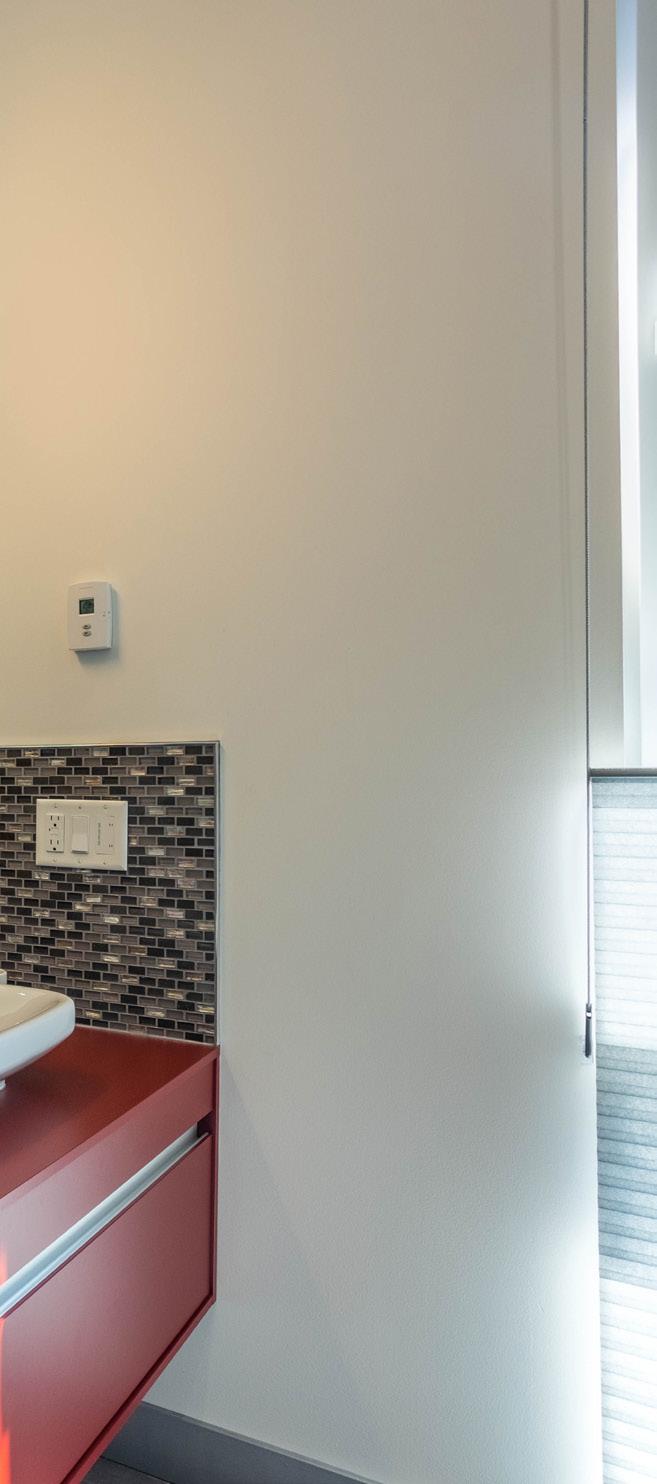
17
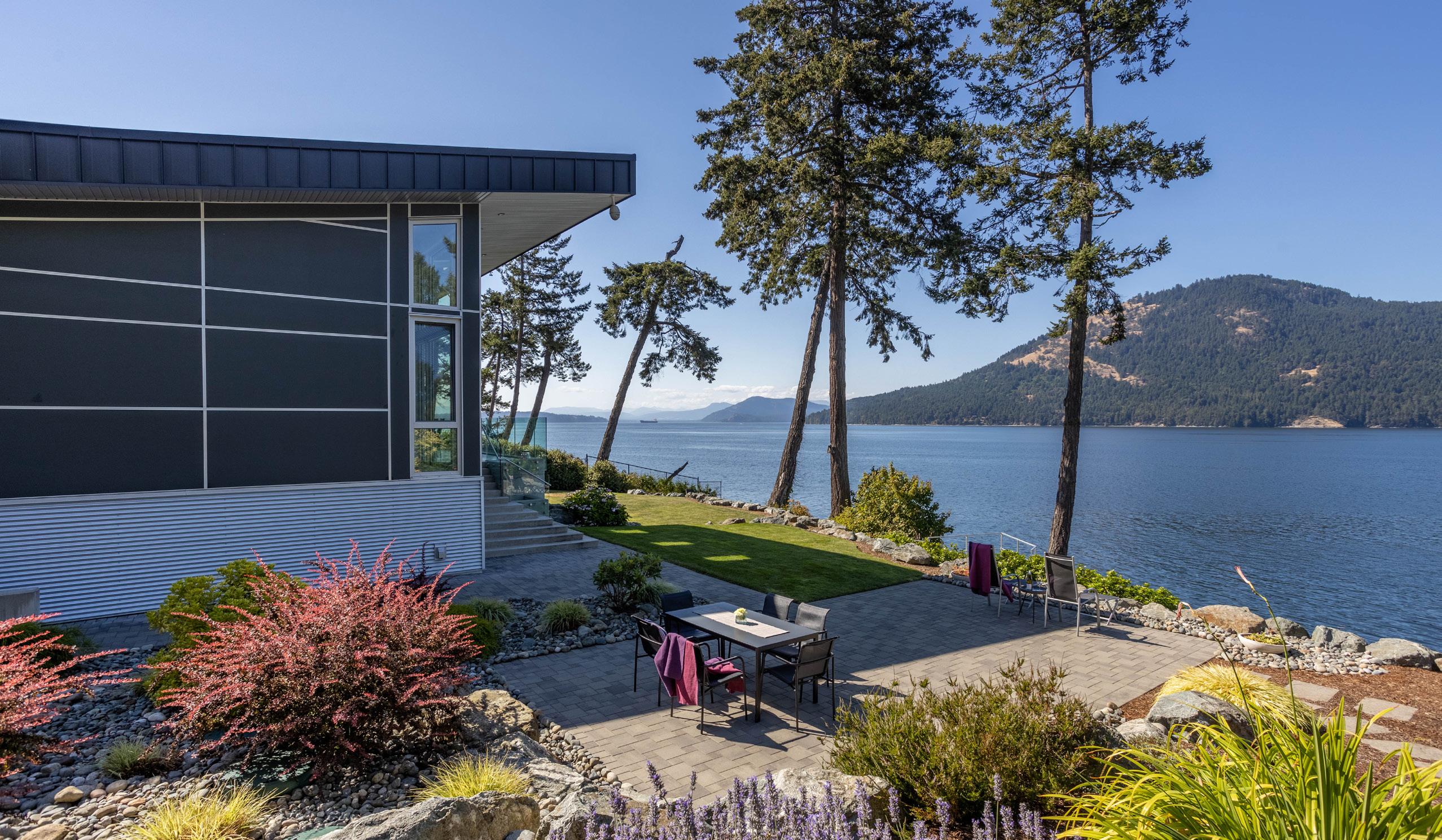
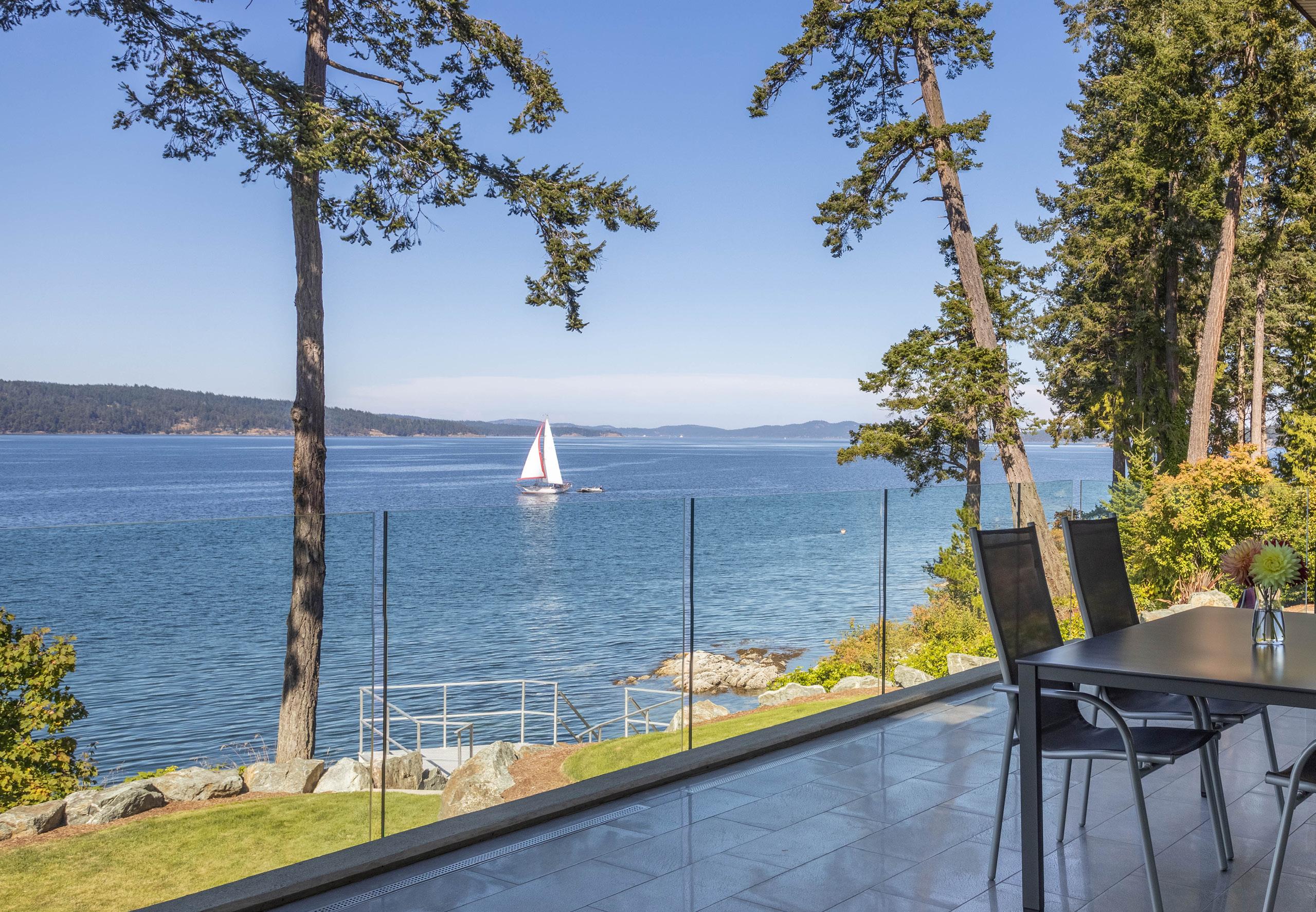
18
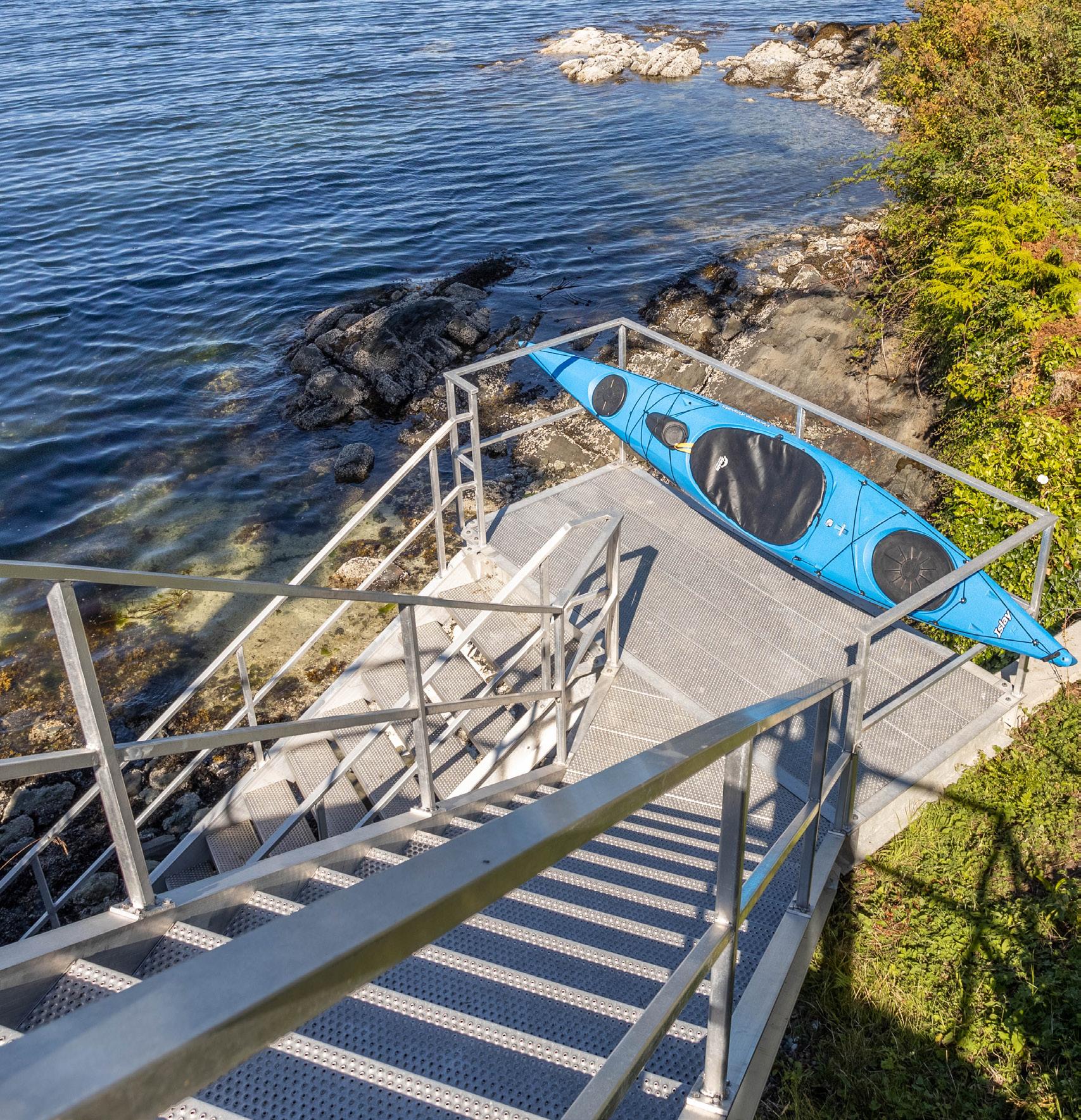
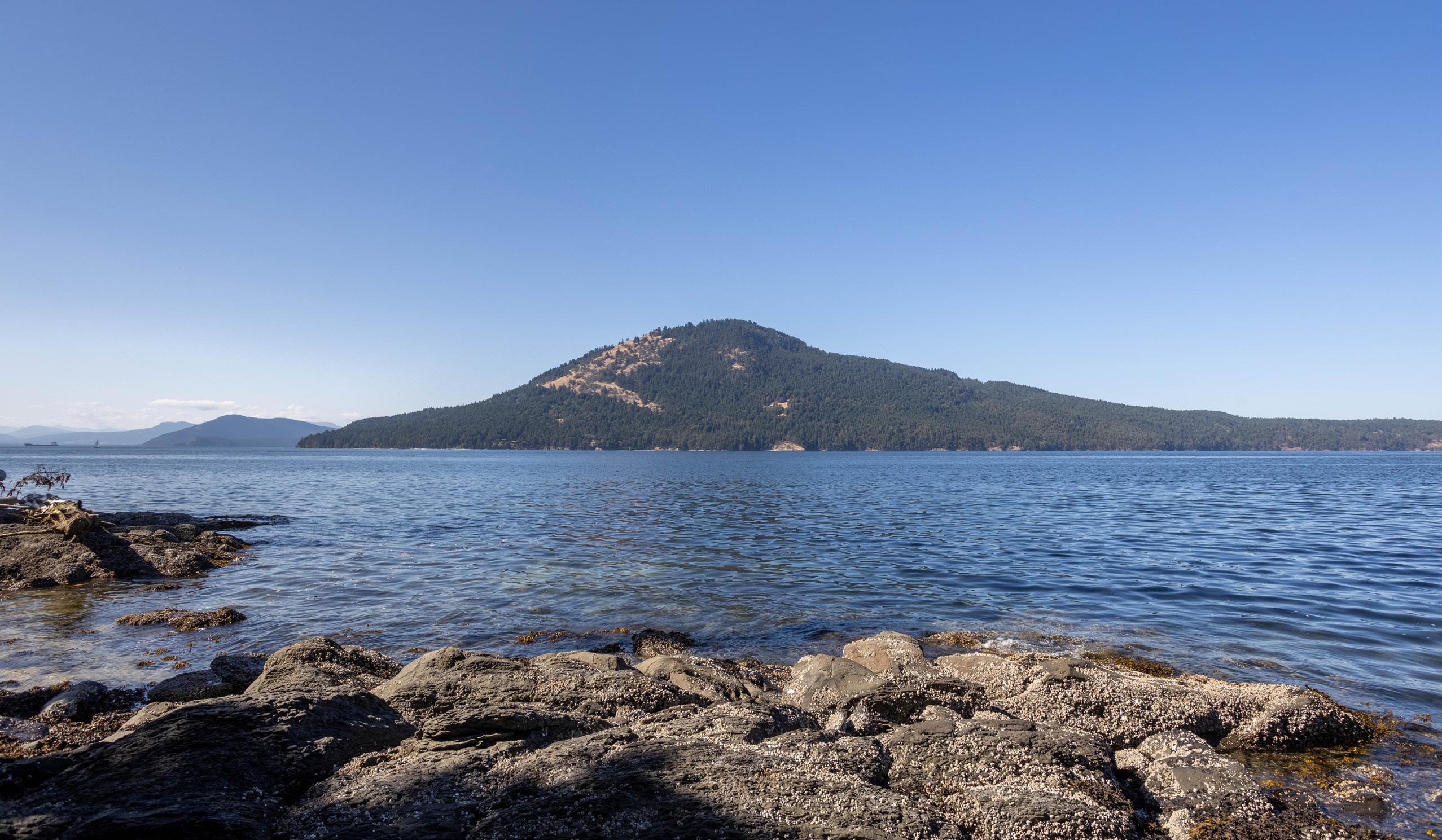
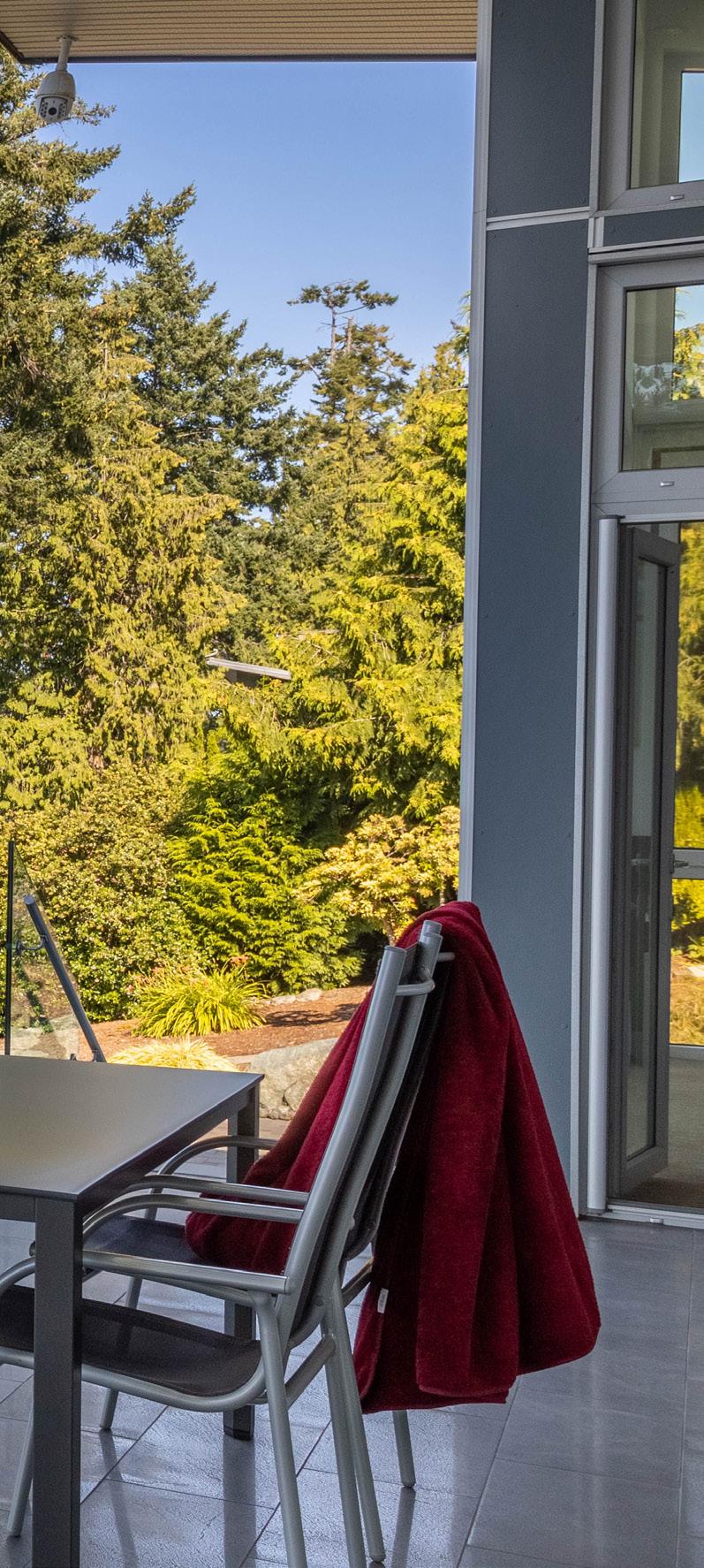
19


20
BUILDING INFORMATION
WINDOWS
• EuroLine Windows®:
GoldenLine 4600 Series and the Thermo+ 4700 Series (all units at the waterfront) equipped with Roto Frank Hardware. All windows that can be opened have an insect screen and are tilt & turn windows. The big slider from the dining area to the covered patio has a tilt & slide mechanism.
• REHAU (Germany):
As a world leader in polymer solutions, Rehau creates PVC extrusions for windows and doors that set new standards for premium performance and distinctive design.
KITCHEN COUNTERTOPS
• SILESTONE (Colour: steel):
Made out of 94-percent natural quartz, Silestone has the remainder devoted to binding resins. Silestone is sometimes erroneously referred to as granite, which it is not.
Granite countertops are quarried straight from the earth and cut into slabs. Silestone is an aggregate of resins and minerals. Silestone is what the industry refers to as “almost” scorch resistant, so caution should be used when putting hot pots and pans on them.
KITCHEN SINK
• BLANCO Vision 210, Top-mount sink, (Colour: metallic grey)
KITCHEN FAUCET
• BLANCO Alta Dual Spray, Chrome
KITCHEN BACKSPLASH
• Custom coloured solid glass back splash (easy to clean)
KITCHEN CUPBOARDS
• High-gloss (Made in Germany, own import by container from Germany)
21
BUILDING INFORMATION
APPLIANCES
• Dishwasher: BOSCH, panel ready, built-in dishwasher
• Fridge/Freezer: BOSCH, panel ready, built-in
• Induction Cooktop: BOSCH, Induction Cooktop
• Hood Vent: MIELE
• Microwave Oven: BOSCH, built-in Microwave Oven
• Wall Oven: BOSCH
• Washing Machine: MIELE
• Vented Dryer: MIELE
WALK-IN CLOSET
• Made in Germany, own import by container from Germany
TILES BATHROOM COUNTERTOPS
• Ceramic tiles (Made in Italy)
• Powder Room (Main Floor) + Guest Bathroom (Upper Floor): DURAVIT Ketho vanity, wall-mounted centrally for countertop basins. Base made of highly compressed three-layer chipboard, Coated on both sides with melamine resin decor right with ABS edges, Resistant to moisture
• Primary Ensuite Bathroom: NOLFF vanity (Made in Germany, own import by container from Germany)wall mounted centrally for countertop basins, resistant to moisture
ROOF & FASCIA BOARD
• 1 1/2’’ x 16’’ standing seam metal roof + fascia board (vertical areas at the roof overhang)
SIDING/CLADDING
• James Hardie ColorPlus Panel Siding Smooth
• Darker Colour: Iron Gray JH90-30
• Lighter Colour: Boothbay Blue JH70-20
• EasyTrim Reveals
• Metal Siding - 24 gauge galvalume plus, horizontally installed 7/8” corrugated metal panels
22

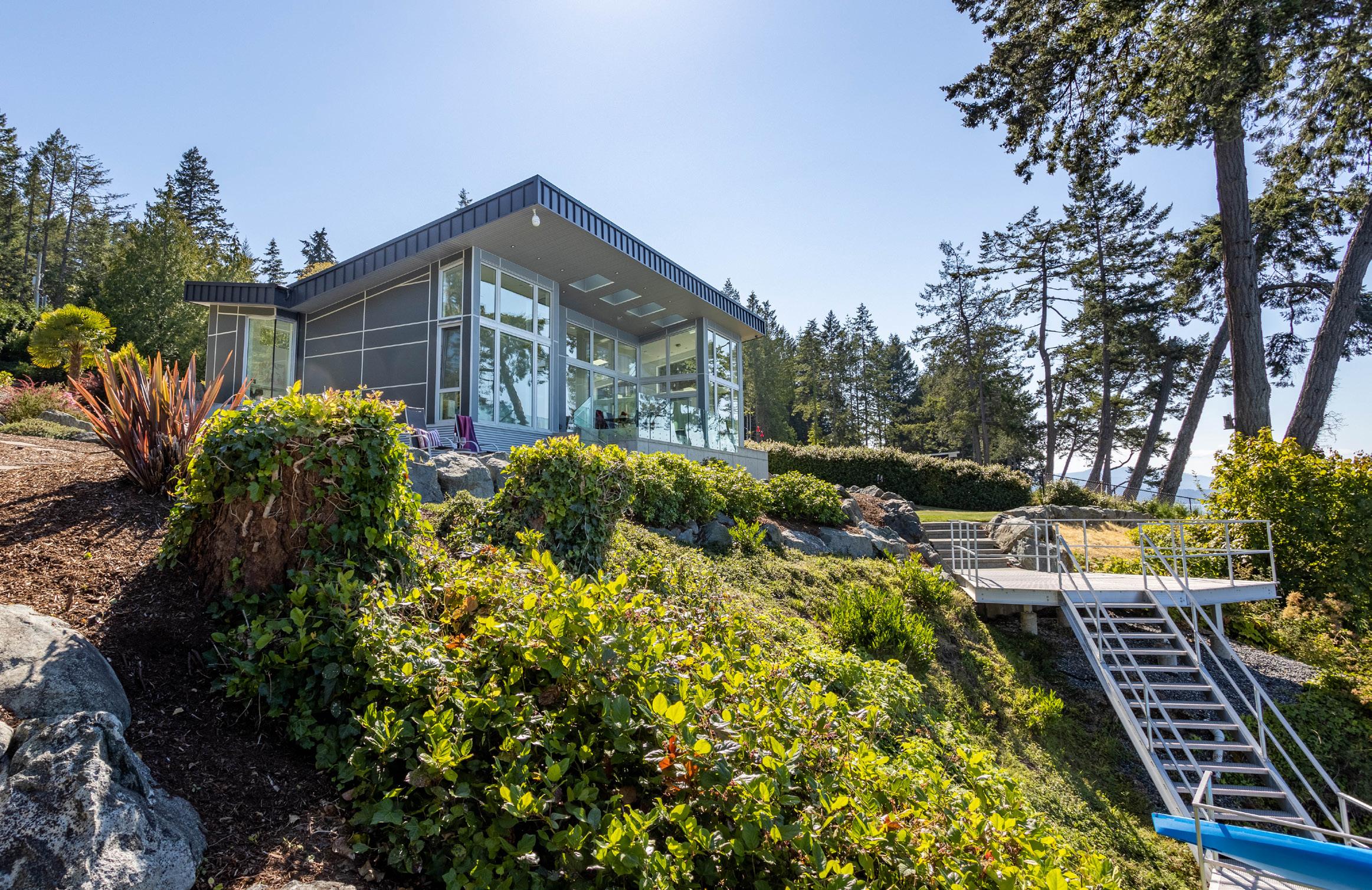
23


24
BUILDING INFORMATION
GUTTERS & DOWNPIPES
• Shape: Half-round
• Material: 24 gauge - Coated Steel (first galvanized an then powder coated)
• Colour: Jet Black
FIREPLACE
• MORSO 5660 STD (Made in Denmark) wood burning insert (see attachment) with Zero Clearance Enclosure Kit (see attachment) and Outside Air Kit
ELECTRICAL TOWEL WARMER (connected to a switchable power socket for convenience)
• Model: ICO Tuzio Savoy - E1083 Electric Plug-In
• Dimension: 23.5” x 66.5”
• Finish: Chrome
HEAT RECOVERY VENTHILATION SYSTEM
• HRV Enerady 2000 NP
RADIANT IN-FLOOR HEATING SYSTEM
• IBC SL 20-115 G2 (wall-mounted natural gas condensing boiler)
• REHAU cross-linked polyethylene tubing with oxygen barrier (in-floor tubing)
• REHAU manifolds
• GRUNDFOS circulation pumps
HOT WATER SUPPLY
• IBC 60 gallon stainless steel indirect fired water heater (heated by IBC boilerhigh performance Domestic Hot Water)
BUILDING ENVELOPE
• Wood Frame - 2 x 8 wood frame structure
• Basement Walls - R25 LOGIX ICF 8” (Insulated Concrete Forms)
• Insulation - Rockwool ROXUL: R56 ROXUL comfort batts to exterior ceiling, R28 ROXUL comfort batts 2x8 exterior walls, R8 Roxul comfort board IS 2” exterior insulation underneath the cladding and R32 ROXUL comfort batts interior garage ceiling and crawlspace ceiling
25
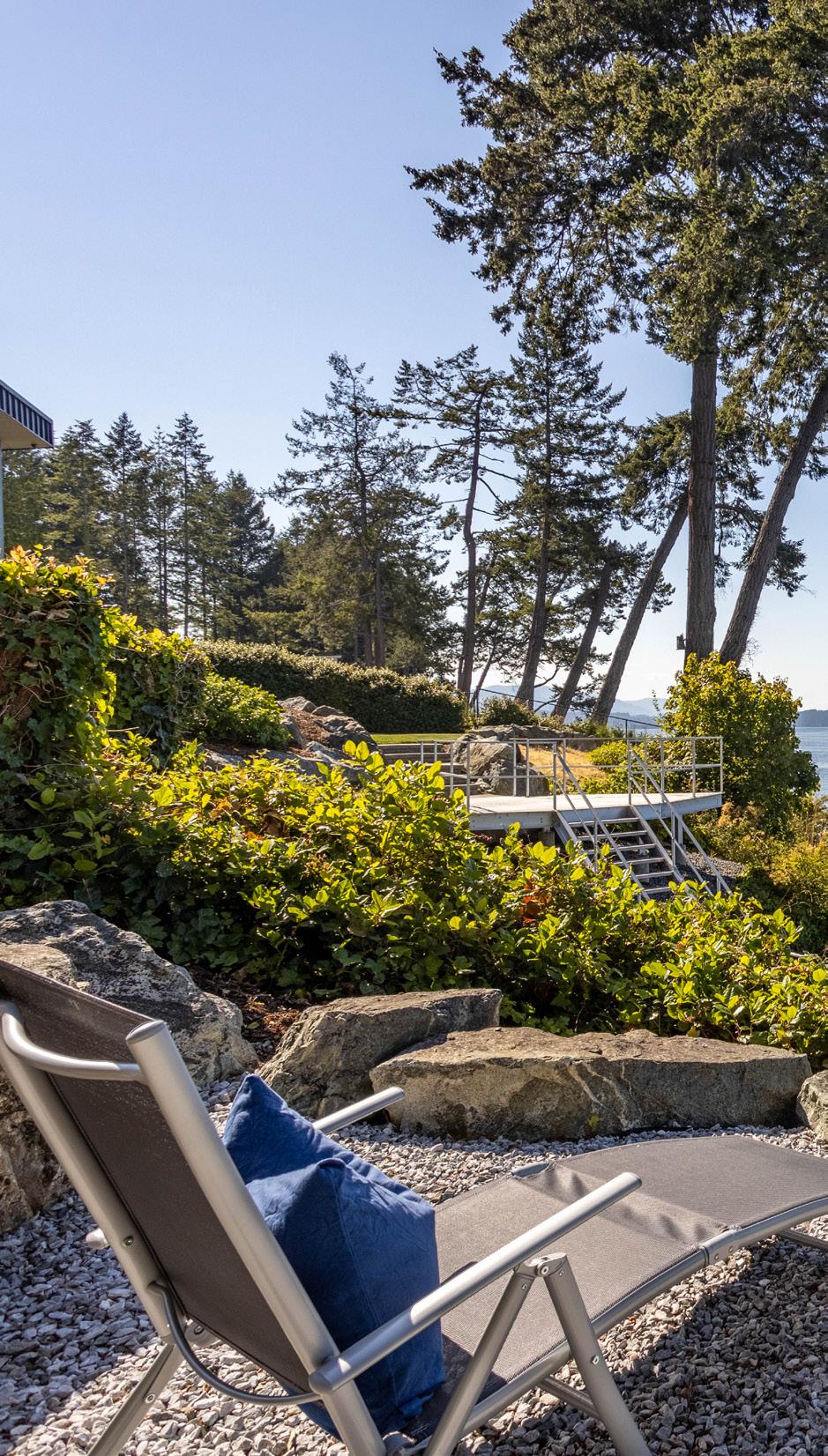

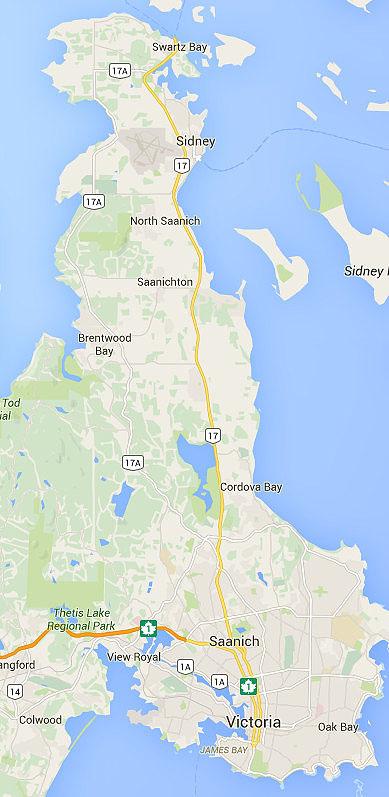
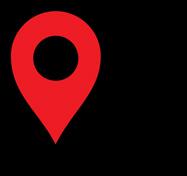
The information contained herein has been obtained through sources deemed reliable by Holmes Realty, but cannot be guaranteed for its accuracy. We recommend to the buyer that any information which is important should be obtained through independent verification. All measurements are approximate.
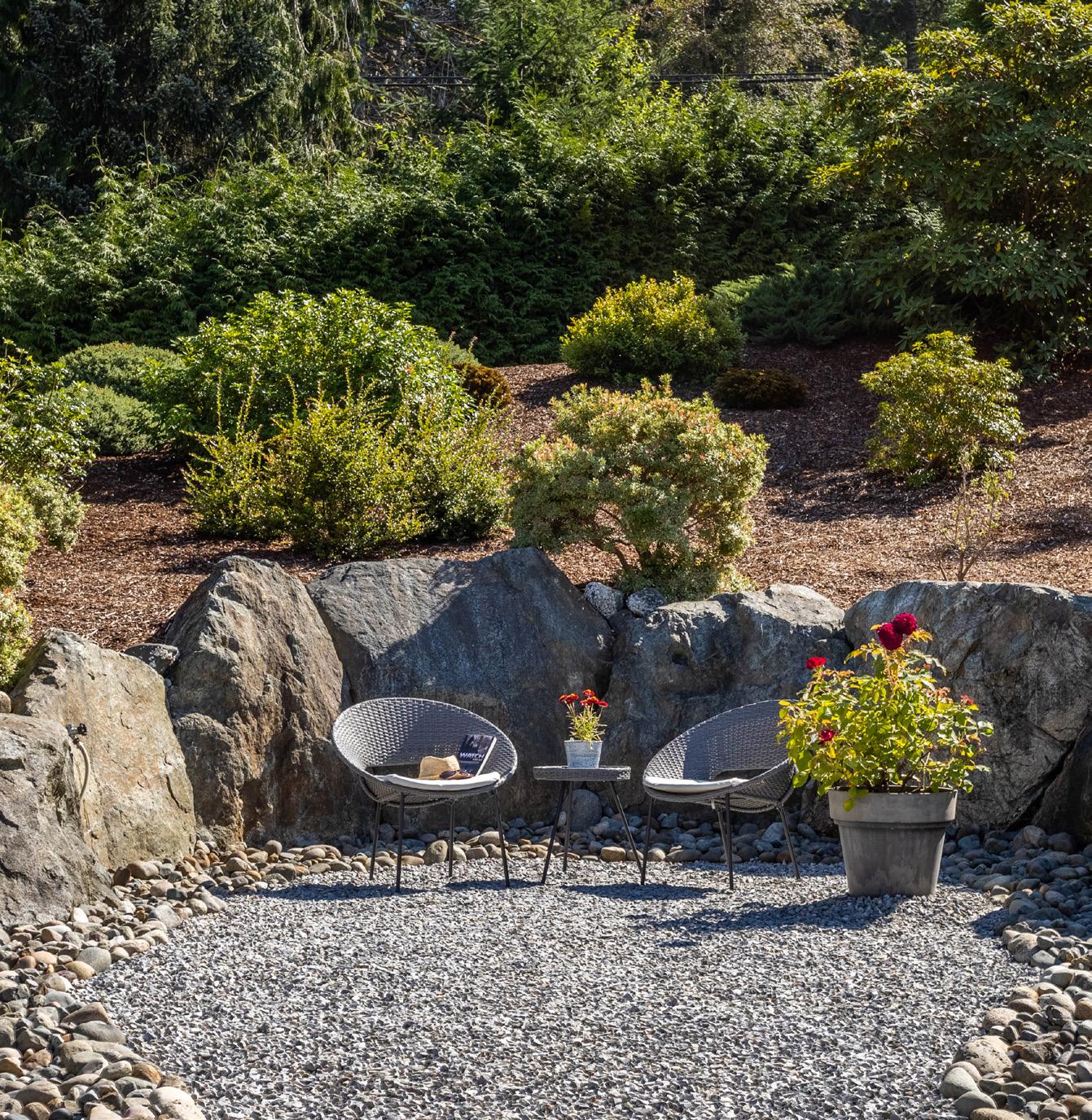
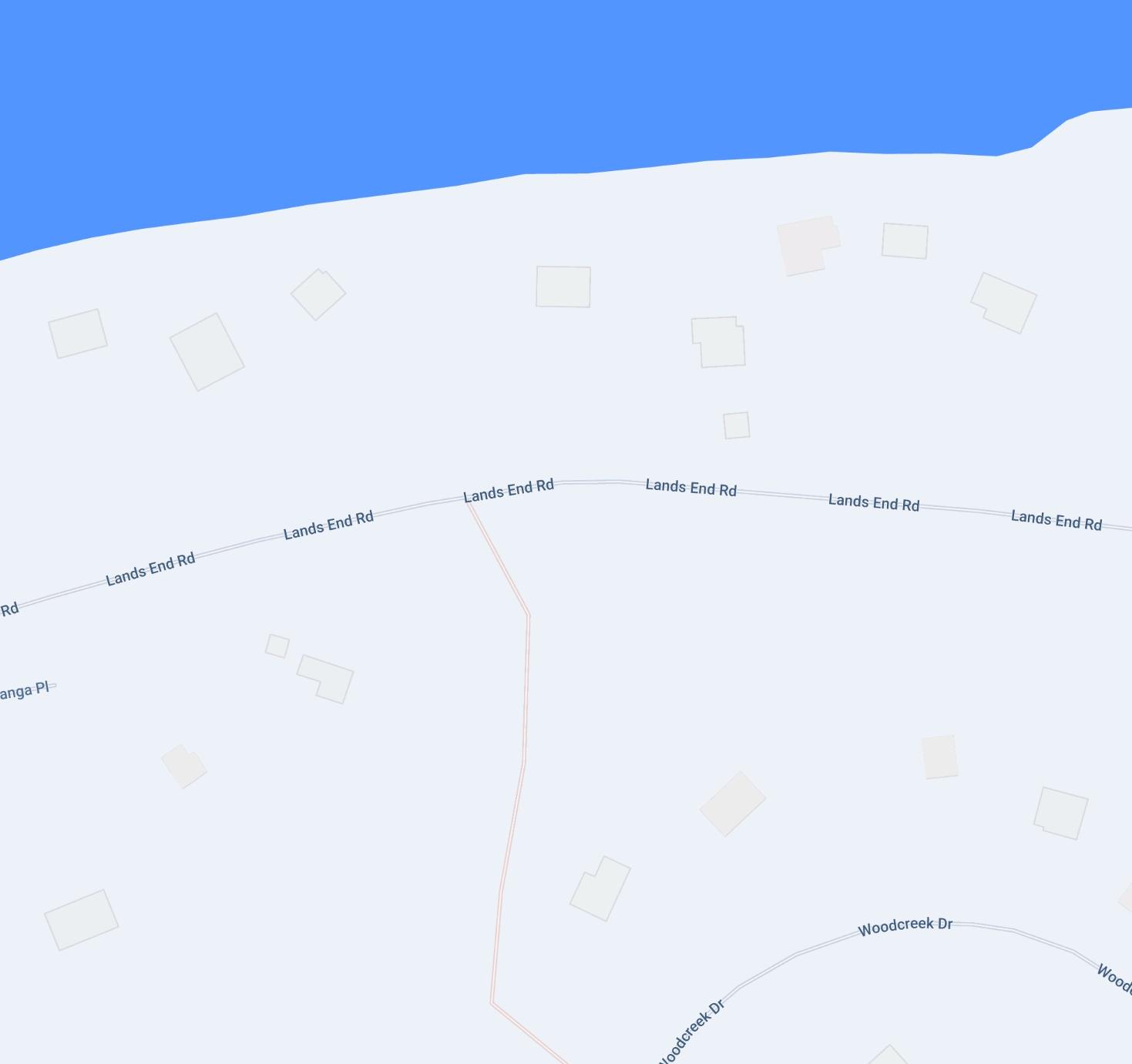

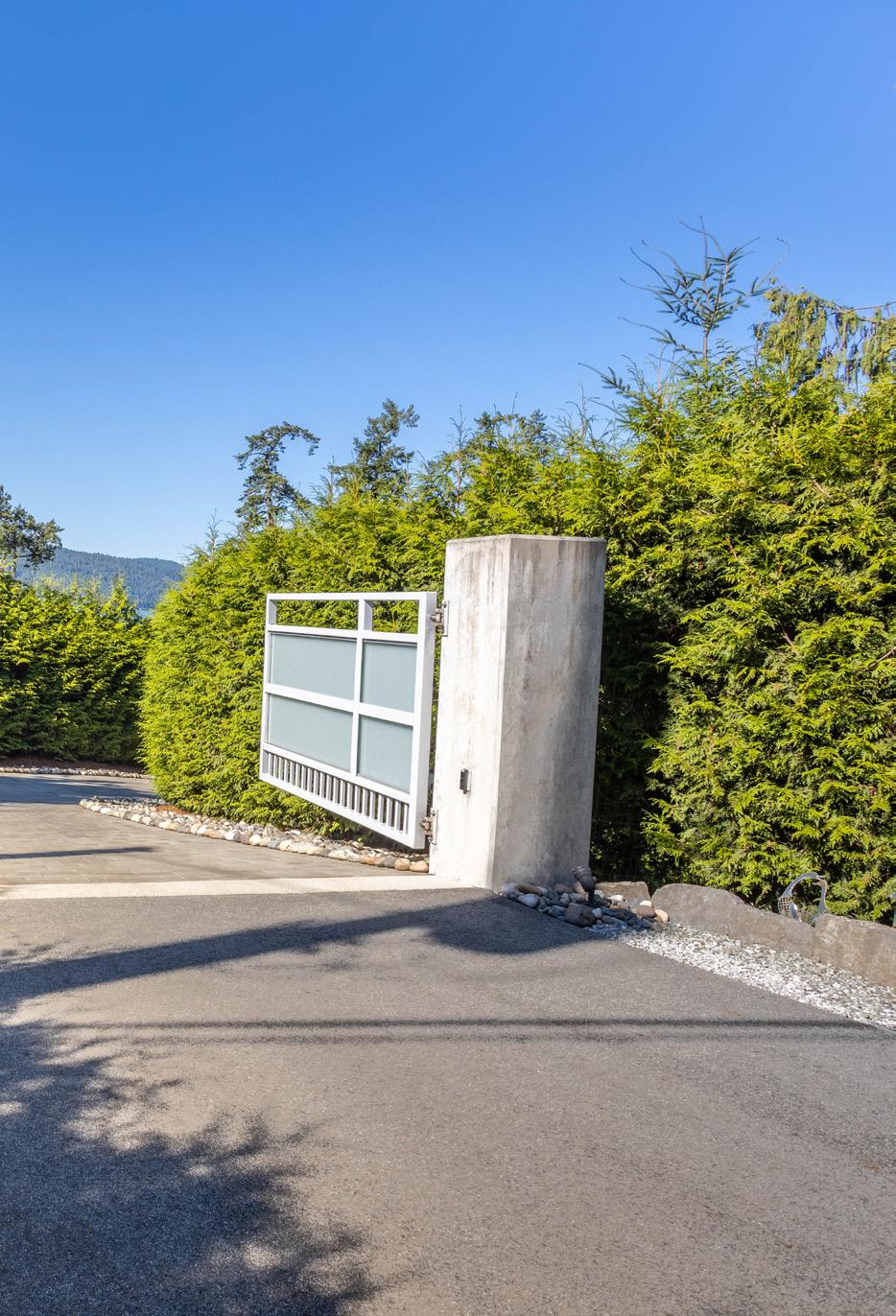

27 The information contained herein has been obtained through sources deemed reliable by Holmes Realty, but cannot be guaranteed for its accuracy. We recommend to the buyer that any information which is important should be obtained through independent verification. All measurements are approximate.

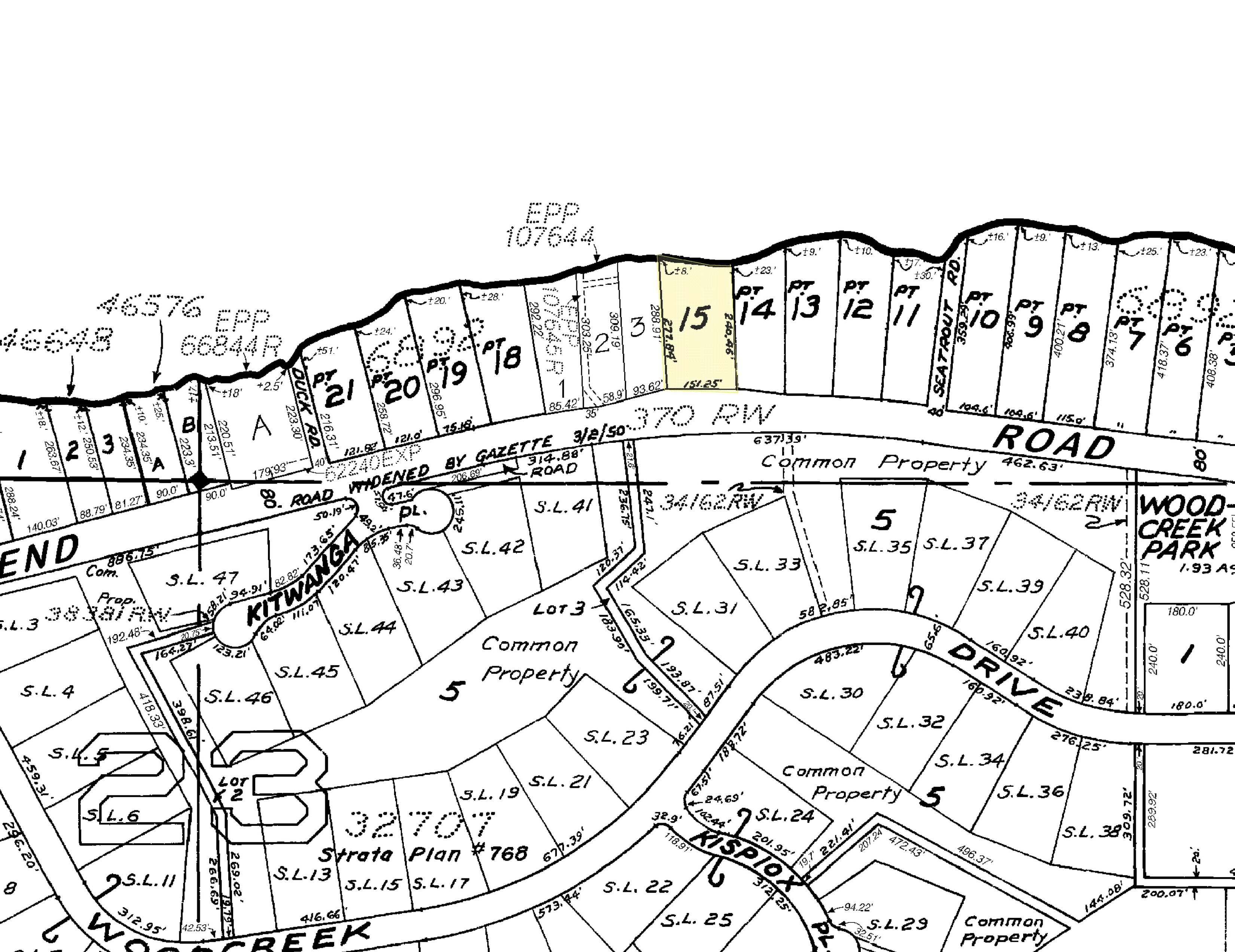
50.8 Meters 50.8 Important: This map is for general information purposes (CRD) makes no representations or warranties regarding the map or the suitability of the map for any purpose. This map 25.4 0 1: 28 The information contained herein has been obtained through sources deemed reliable by Holmes Realty, but cannot be guaranteed for its accuracy. We recommend to the buyer that any information which is important should be obtained through independent verification. All measurements are approximate.
780 LANDS END ROAD
UNFINISHED SQ FT 0 0 693 693 500 350 1053 MAIN UPPER LOWER TOTAL GARAGE DECK PATIOS FINISHED SQ FT 2074 738 0 2812 0 0 0 TOTAL SQ FT 2074 738 693 3505 500 350 1053
DRAWING
9812
MEASURED ON: 08/12/22
FILE:
VICTORIA, B.C. Ph 883.8894 TMafe easure www.tafemeasure.com LOWER FLOOR 693 SQ.FT MAIN FLOOR 2074 SQ.FT UPPER FLOOR 738 SQ.FT
PREPARED FOR THE EXCLUSIVE USE OF MICHELE HOLMES OF HOLMES REALTY
fg GARAGE 20'7"x20'7" ceiling height:9'5" dn up LAUNDRY 8'6"x7'7" 2-pce 5'5"x4'11" dn fp wo dw cb cb ENTRY 20'8"x6'9" LIVING ROOM 20'8"x15'4" vaulted ceiling height:15'7" KITCHEN 15'7"x9'3" DINING ROOM 13'2"x10'0" dn WALK-IN 8'10"x7'5" OFFICE 12'0"x9'3" ENSUITE 16'9"x6'10" PRIMARY BEDROOM 15'5"x13'3" vaulted ceiling height:16'3" dn DECK 27'0"x13'1" PATIO 26'5"x7'0" hw elec panel furnace up UTILITY 12'7"x8'5" CRAWL SPACE ceiling height:4'8" 19'-0" 34'-2" 27'-5 1/2" CRAWL SPACE ceiling height:4'8" 20'-1" 22'-10" ENTRY 15'10"x8'11" up PATIO 27'7"x16'7" PATIO 13'8"x11'8" ceiling height:7'7" 3-pce 8'9"x7'5" dn cb BEDROOM 15'0"x11'10" vaulted ceiling height:10'0" BEDROOM 12'8"x12'2" vaulted ceiling height:12'0" SITTING AREA 12'0"x7'5" 0' 5' 10' N (Roughed-In Kitchen) 29 The information contained herein has been obtained through sources deemed reliable by Holmes Realty, but cannot be guaranteed for its accuracy. We recommend to the buyer that any information which is important should be obtained through independent verification. All measurements are approximate.

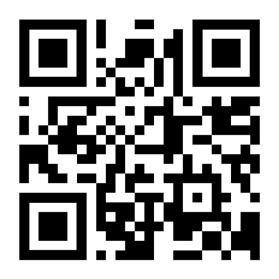
The information contained herein has been obtained through sources deemed reliable by Holmes Realty Ltd., but cannot be guaranteed for its accuracy. We recommend to the buyer that any information, which is of special interest, should be obtained through independent verification. All measurements are approximate. This publication is protected by international copyright © 2022 Holmes Realty Ltd. Connecting people with the right spaces. MHCOLLECTIVE.CA Holmes Realty Ltd - 2481 Beacon Ave. Sidney, BC V8L1X9 Canada Phone: 250-656-0911 - Fax: 250-656-2435 - Toll Free: 1-877-656-0911 michelesteam@holmesrealty.com





























































