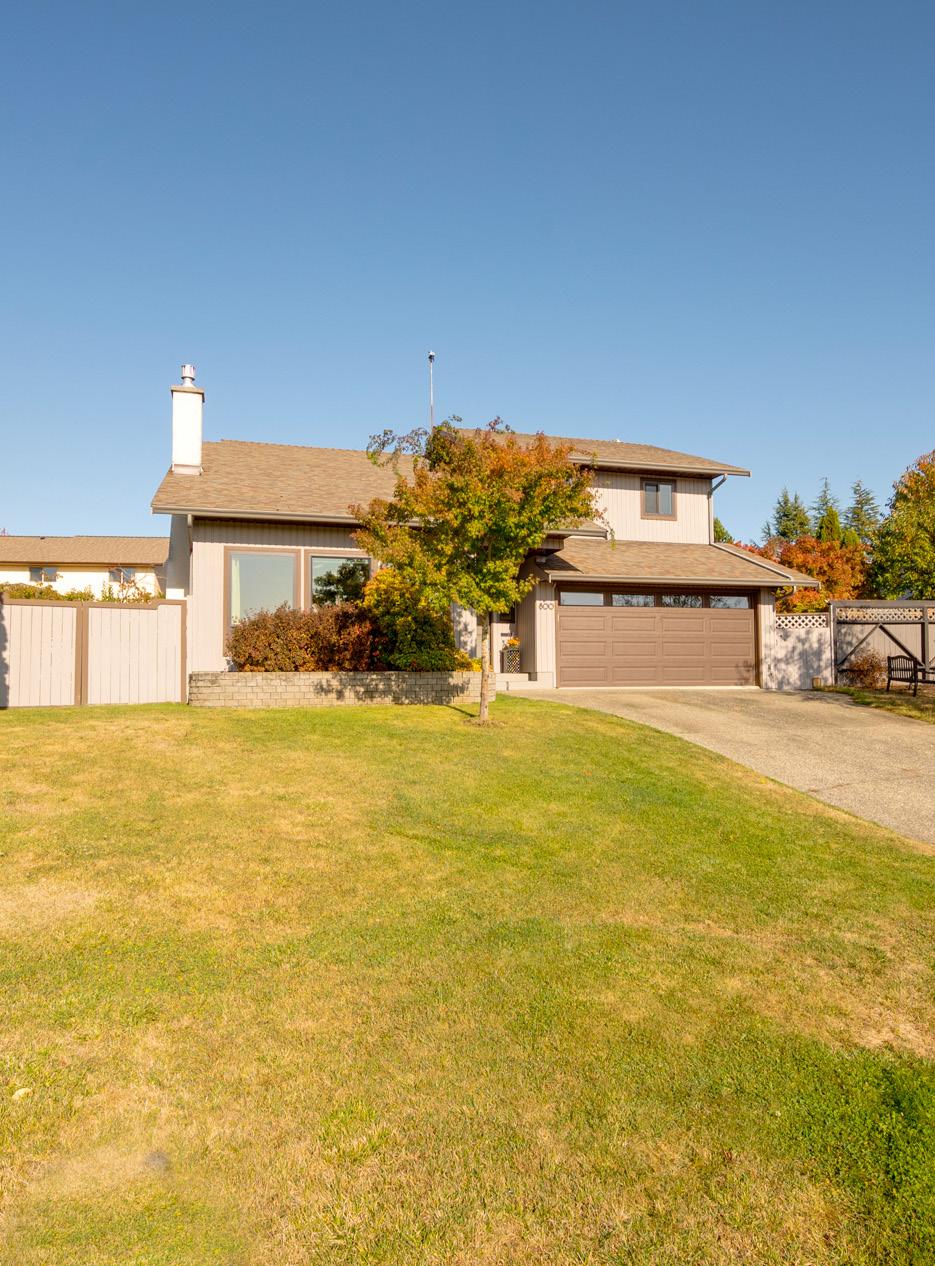Three Bed Saanich Family Home
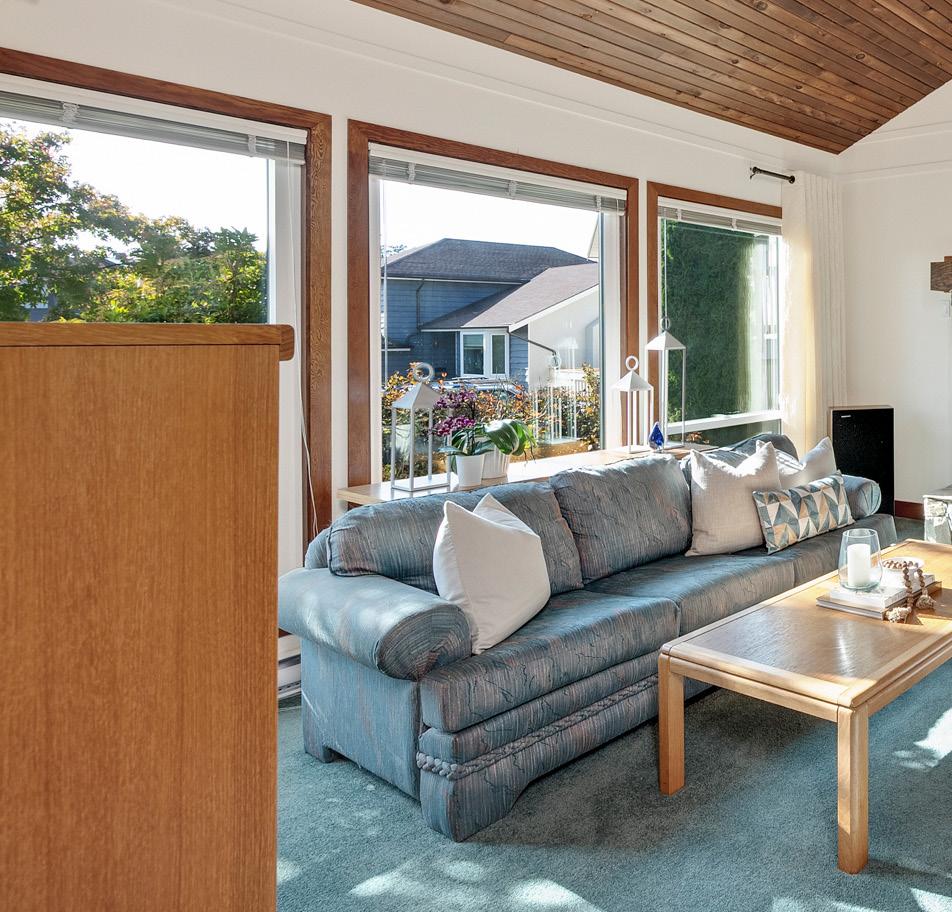
Perfect family home located on a quiet cul-desac, with 3 bedrooms on the same level and with a lovely, level fenced yard to enjoy outdoor activities. Super energy efficient with new tri ple pane windows, heat pump and 2 natural gas fireplaces! So many great features including an island kitchen open to the family room, stain less steel appliances, powder room for guests on the main living area with quartz countertops, plus 2 full bathrooms and laundry on the upper
bedroom level. The primary bedroom is ideal with a walk-in closet, and an ensuite with heated floors and a soaker tub. Step outside onto the huge easy maintenance composite deck over looking the yard. This yard is like a beautiful oasis, with inground sprinklers, gazebo and pond. Lots of outdoor storage, large garage, fiberglass roof & freshly painted exterior. Also office, A/C & a excellent central location!
2
PRESENTED BY THE

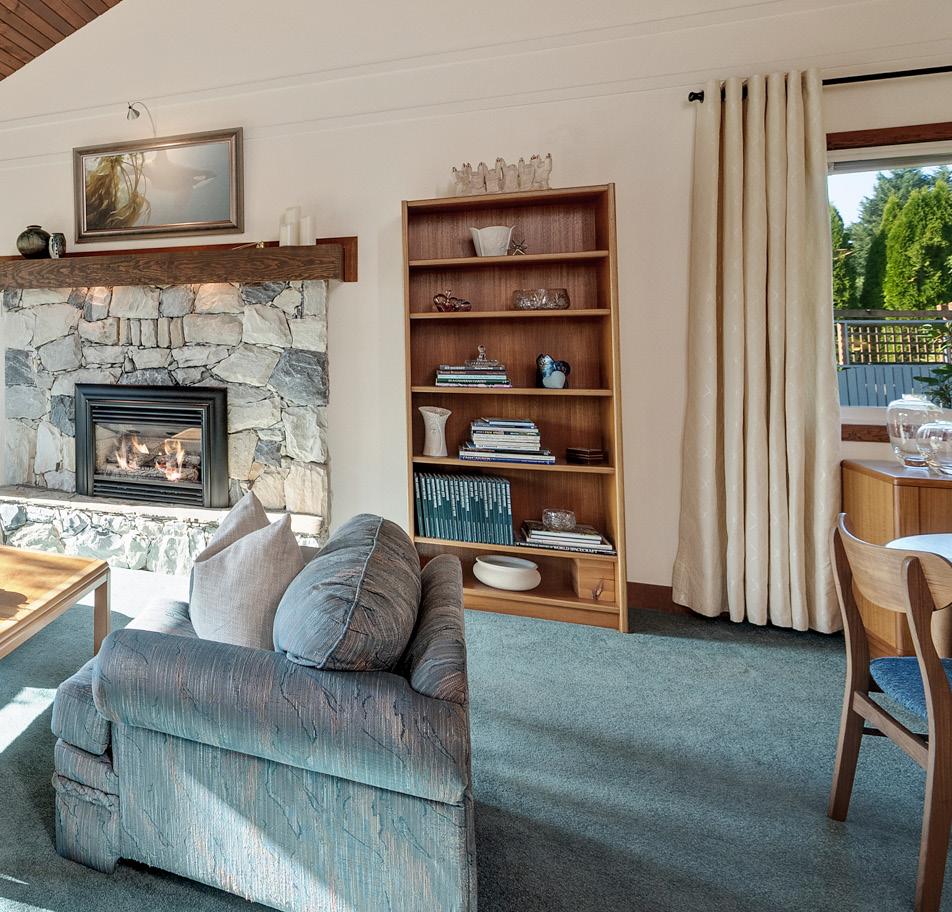
3
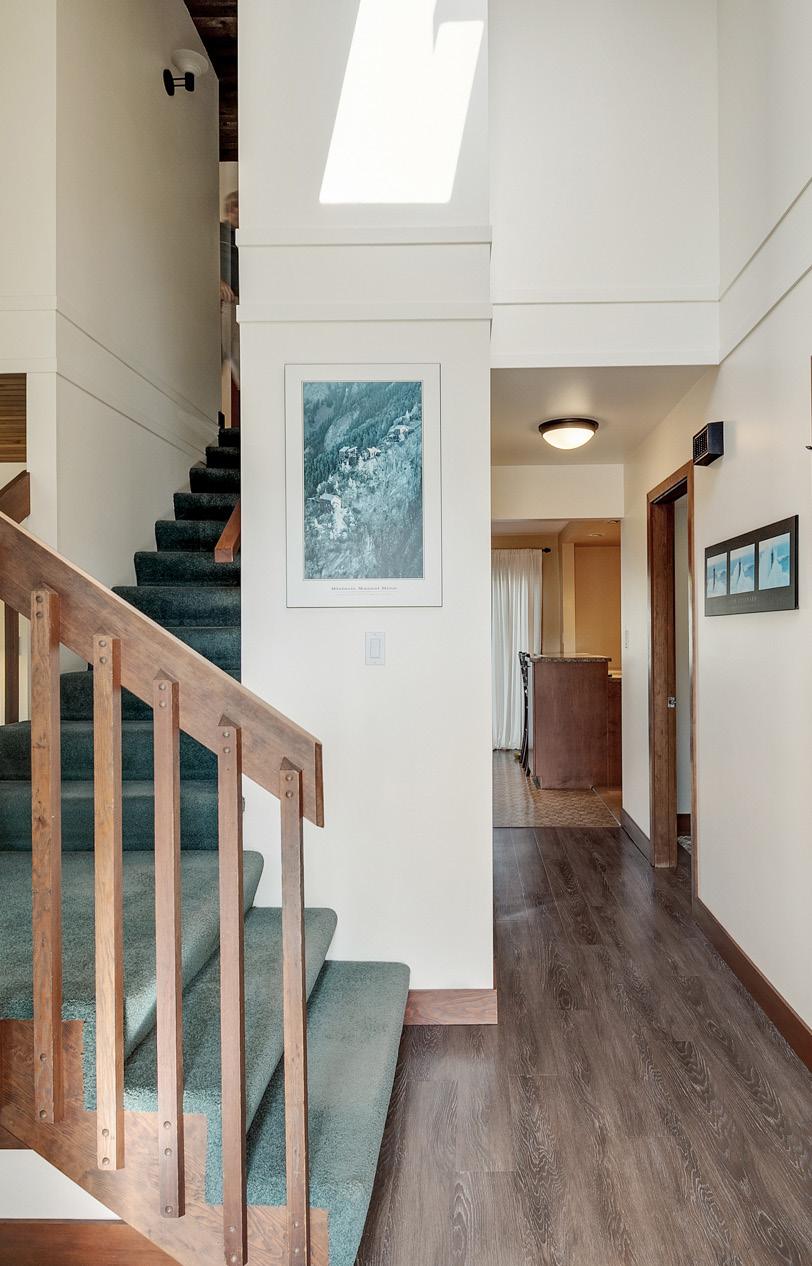



4
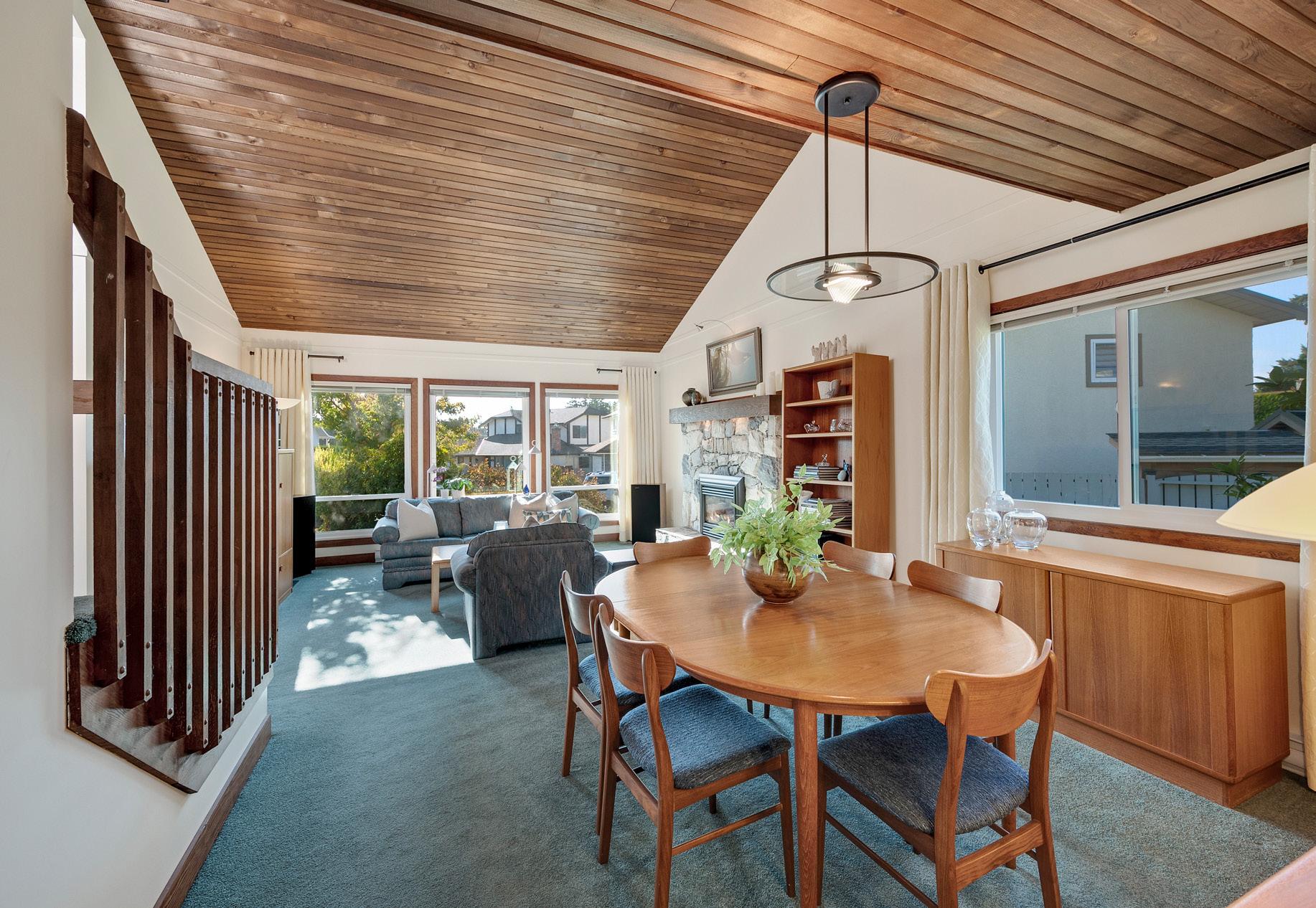
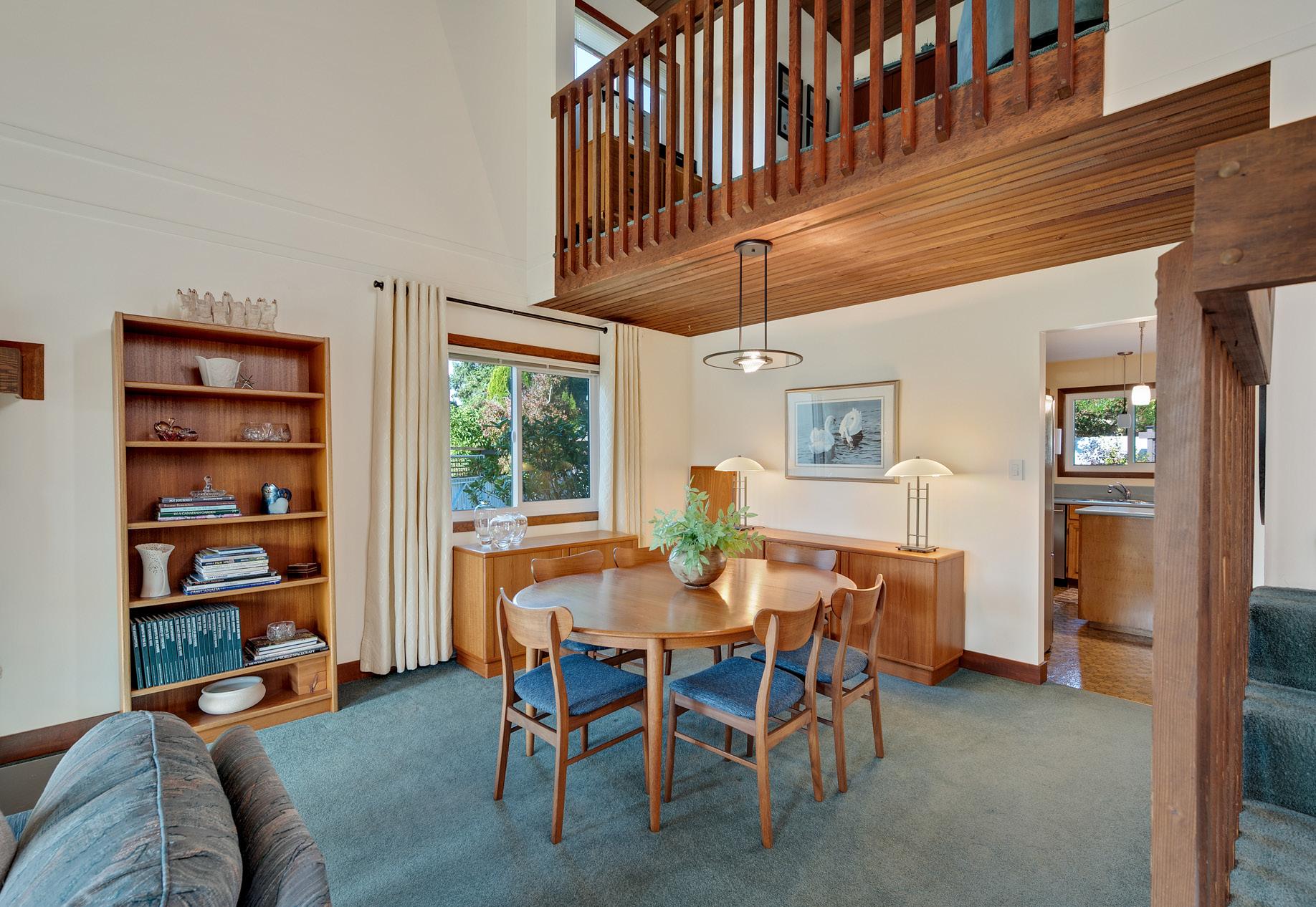
5
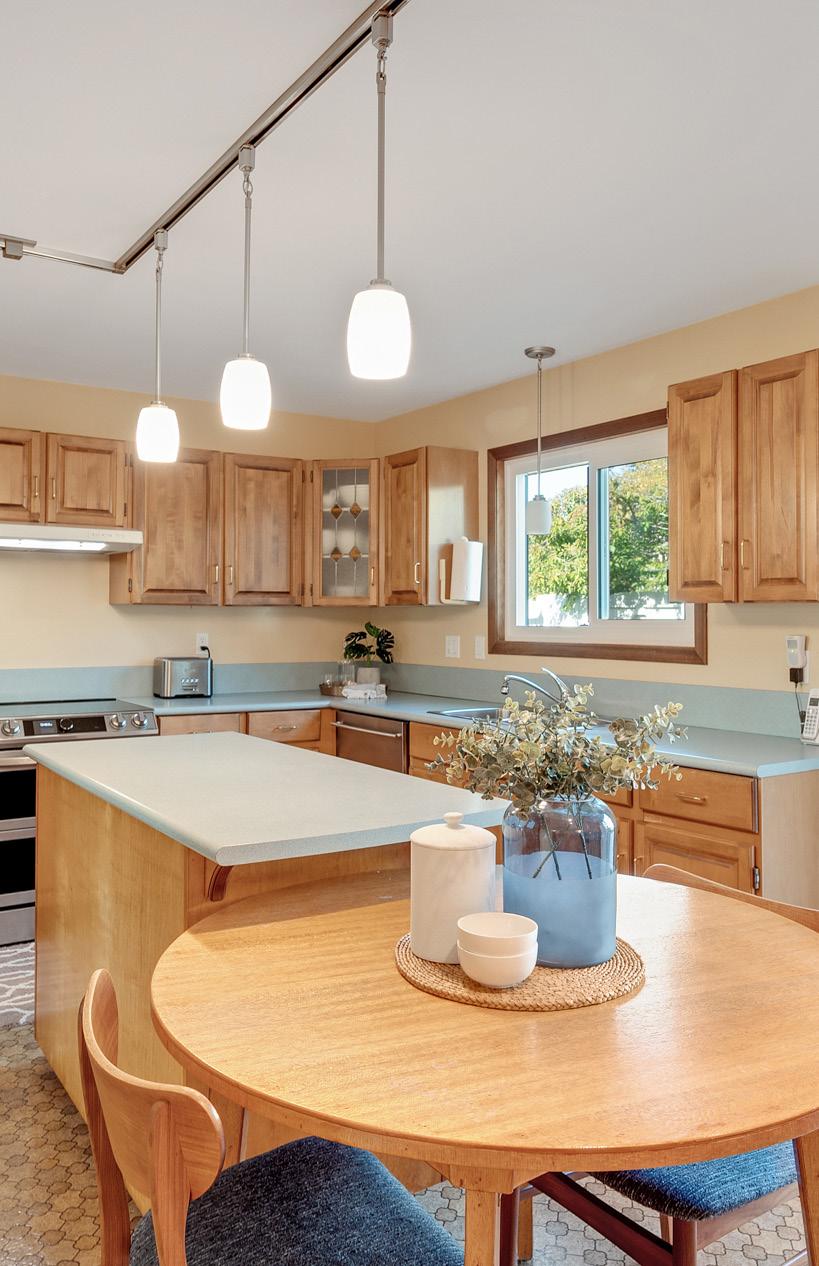


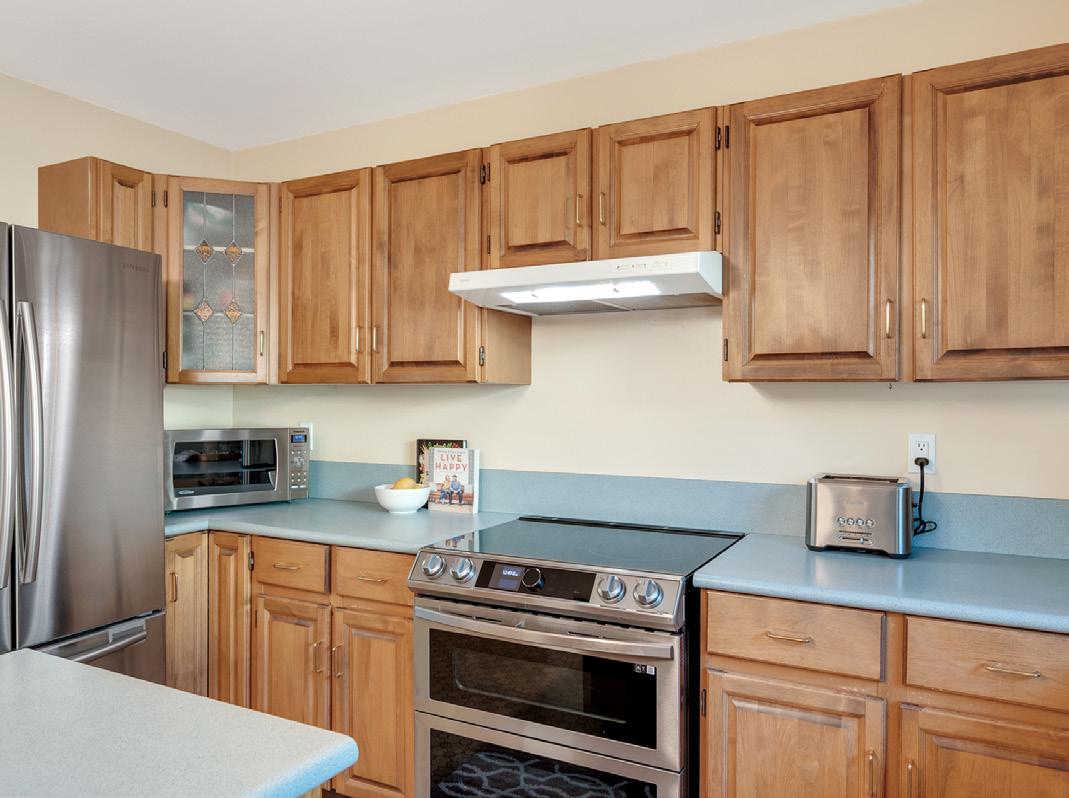
6





7
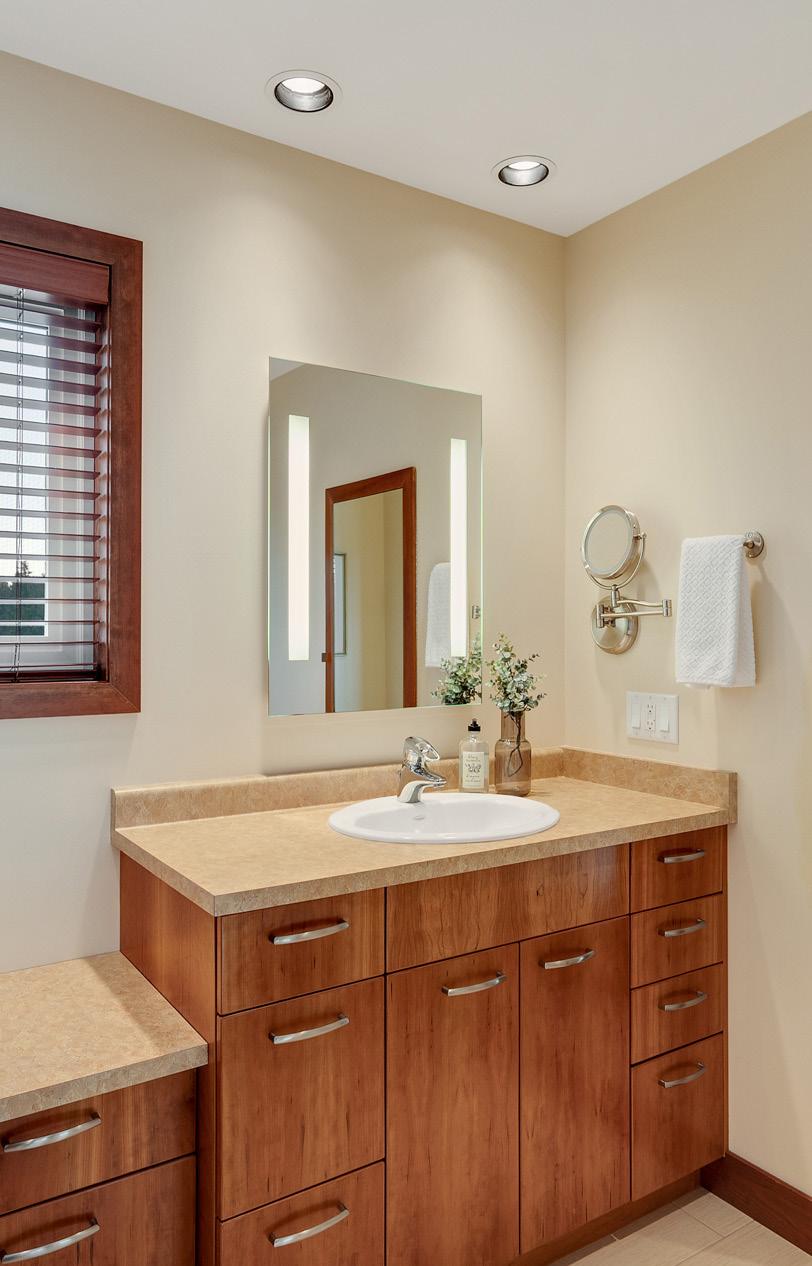
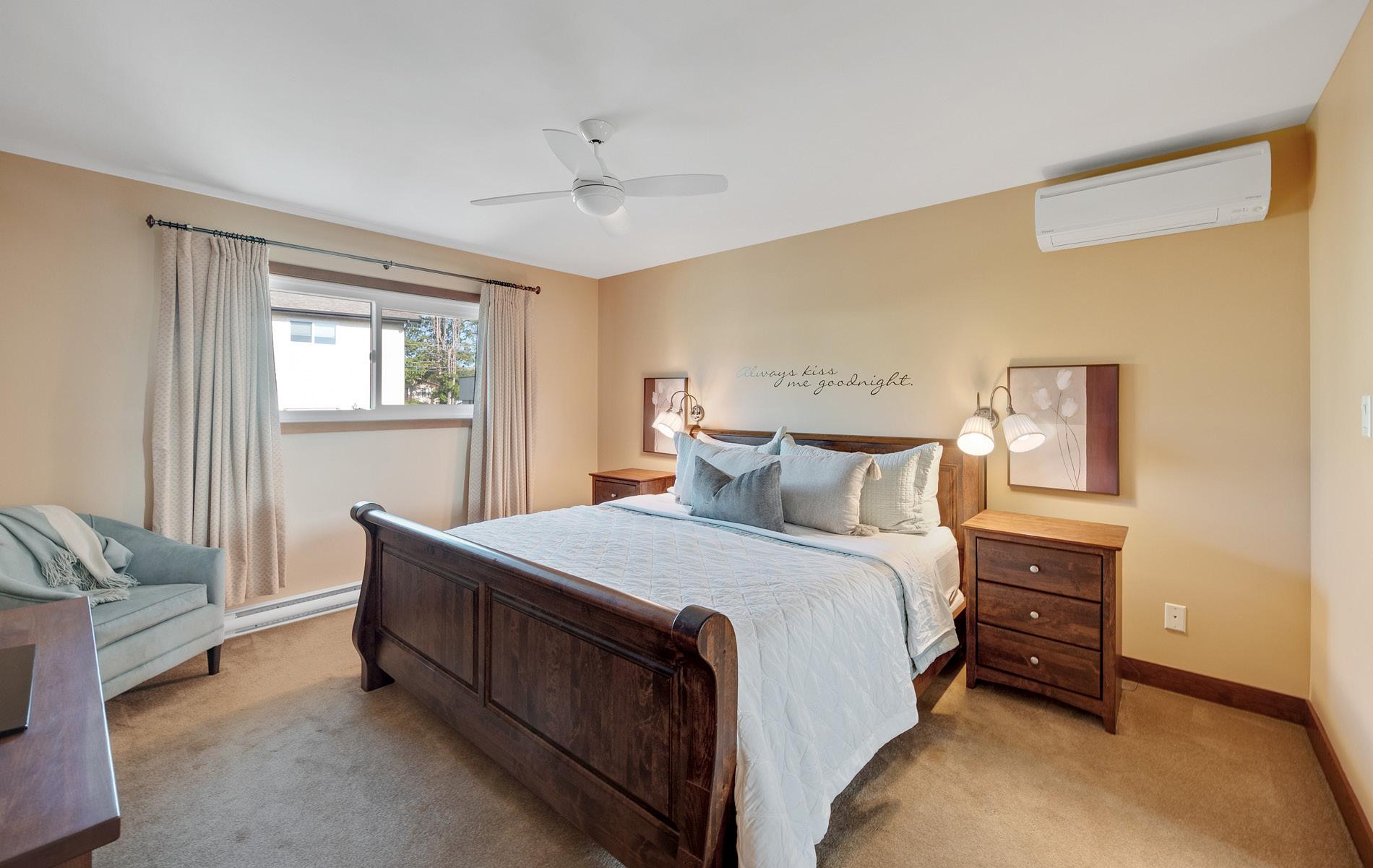

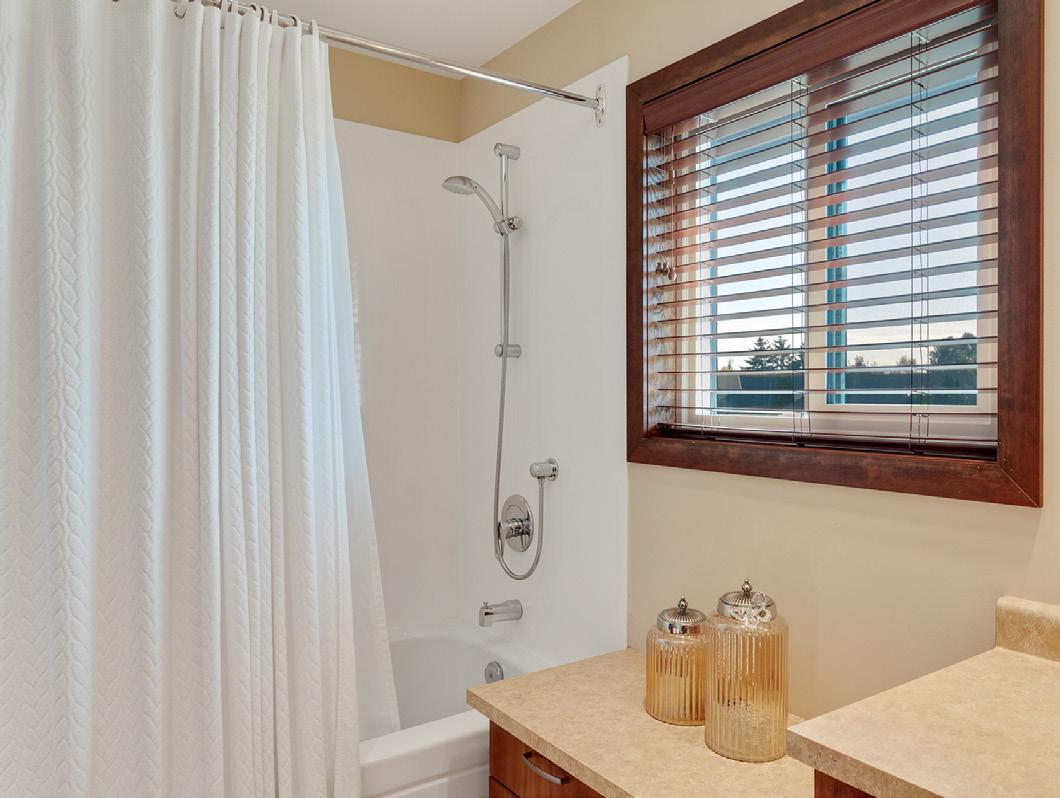
8
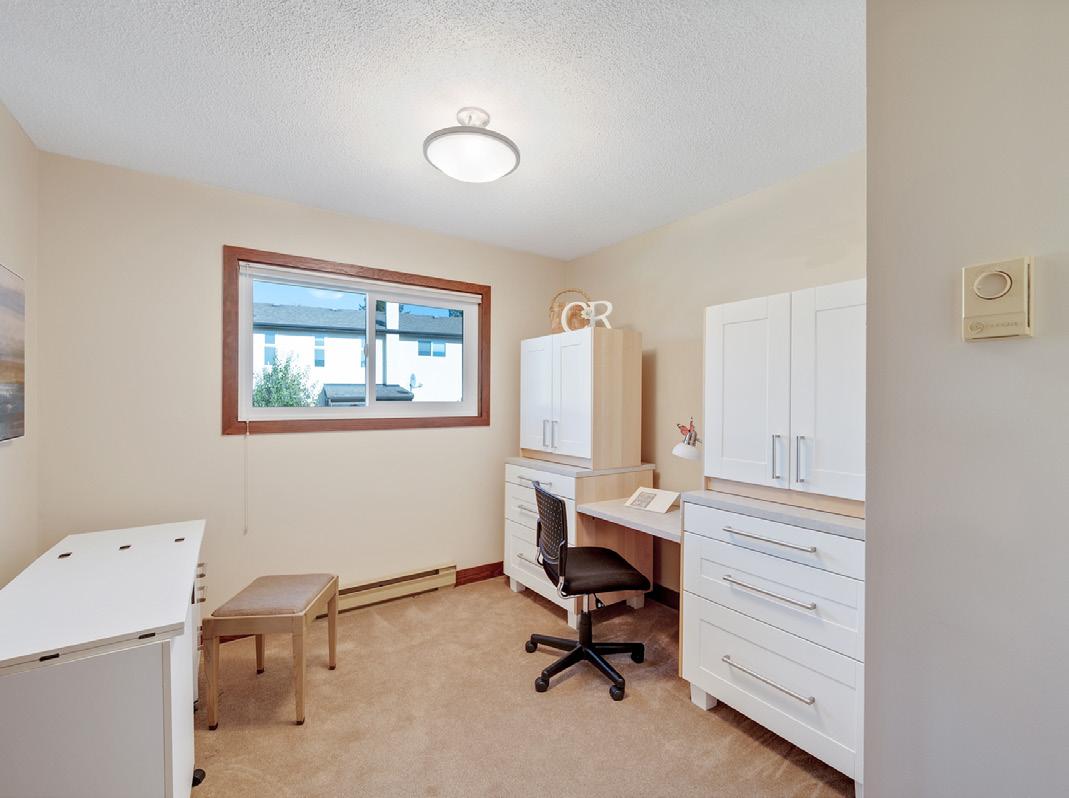



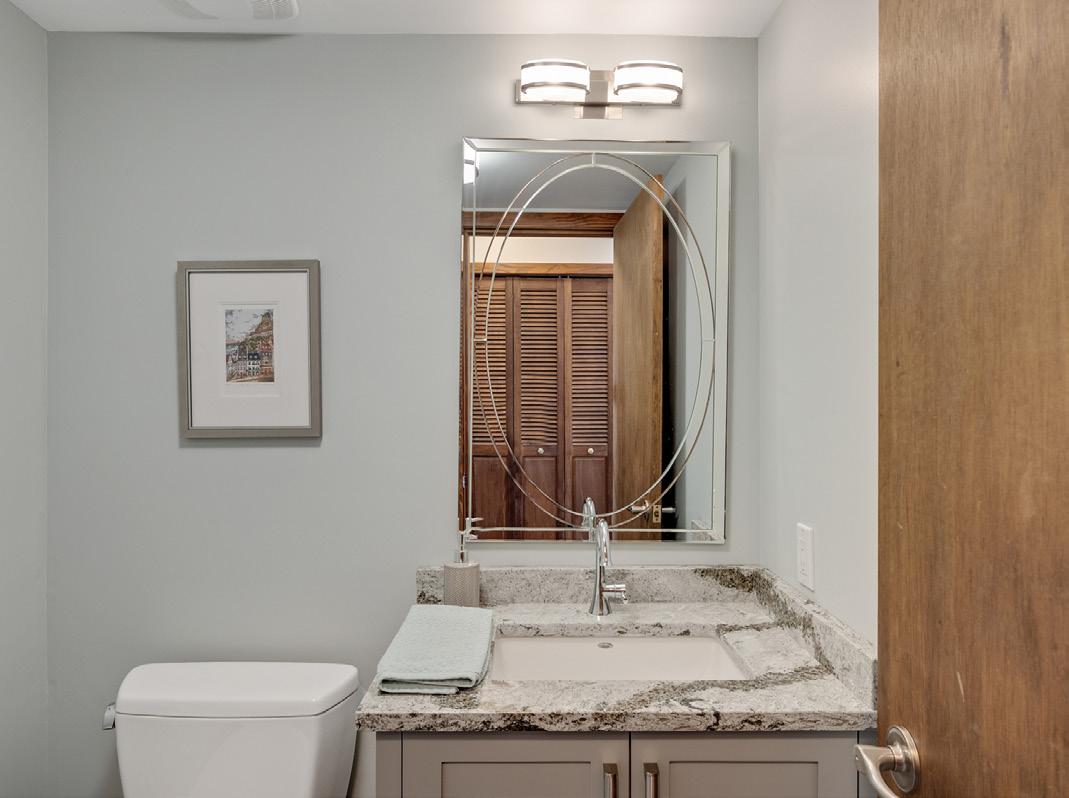
9


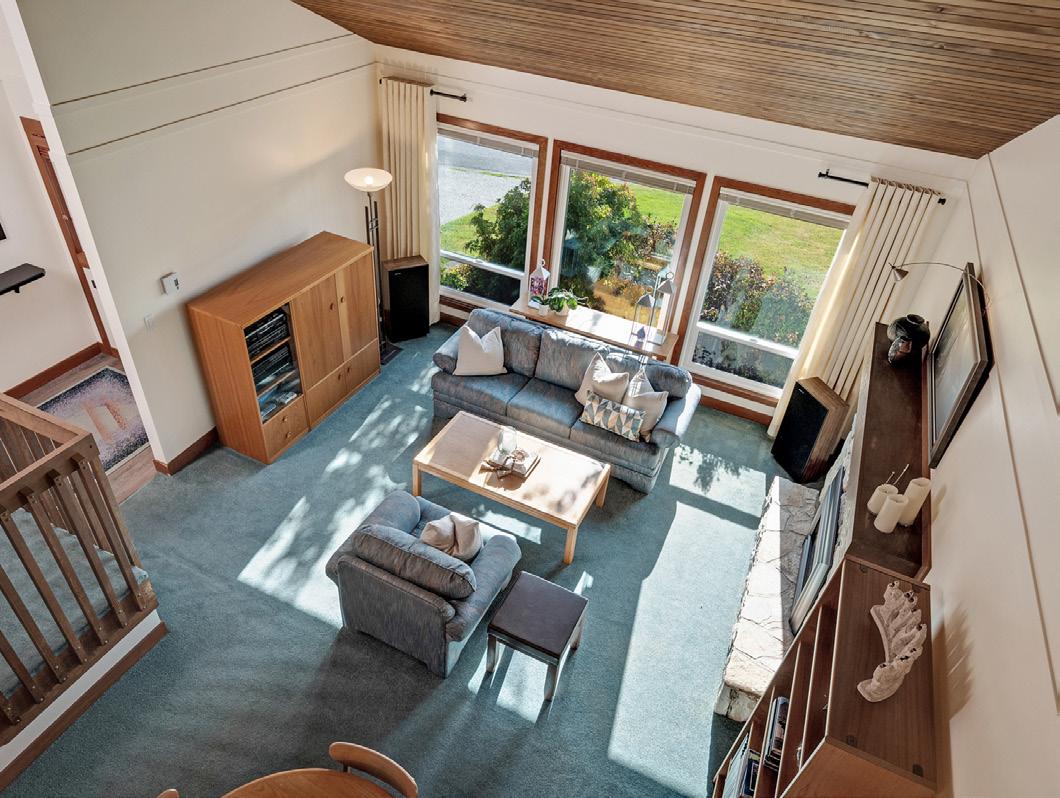
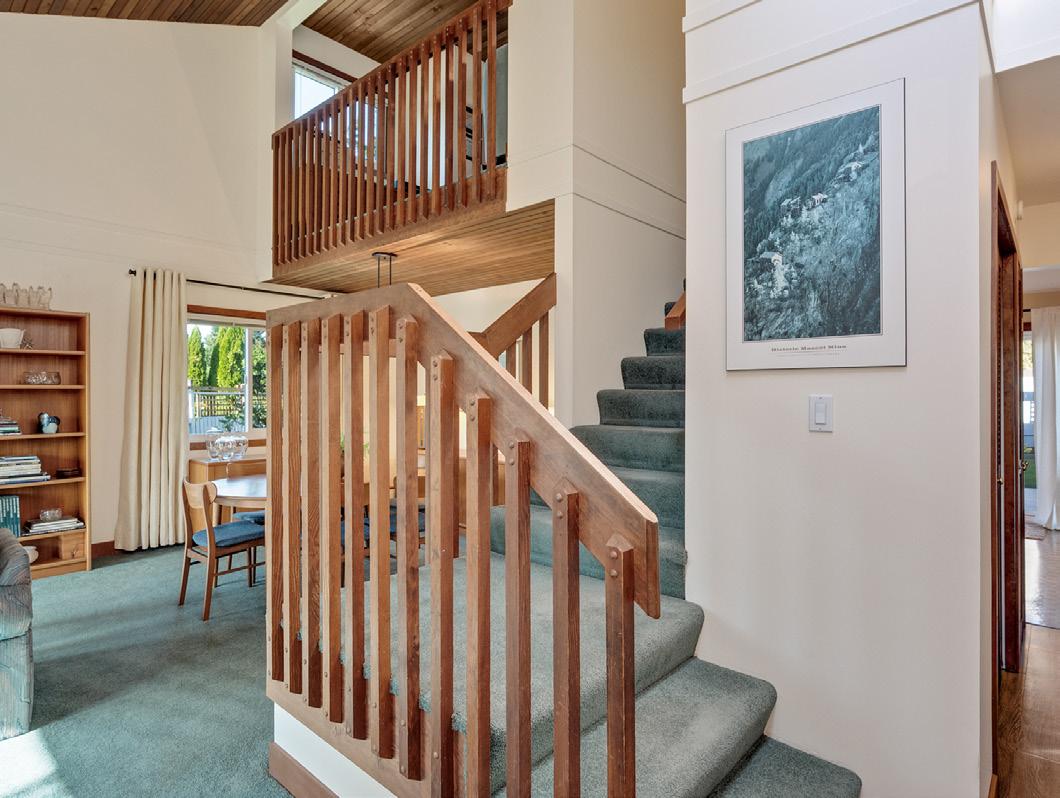

10




11


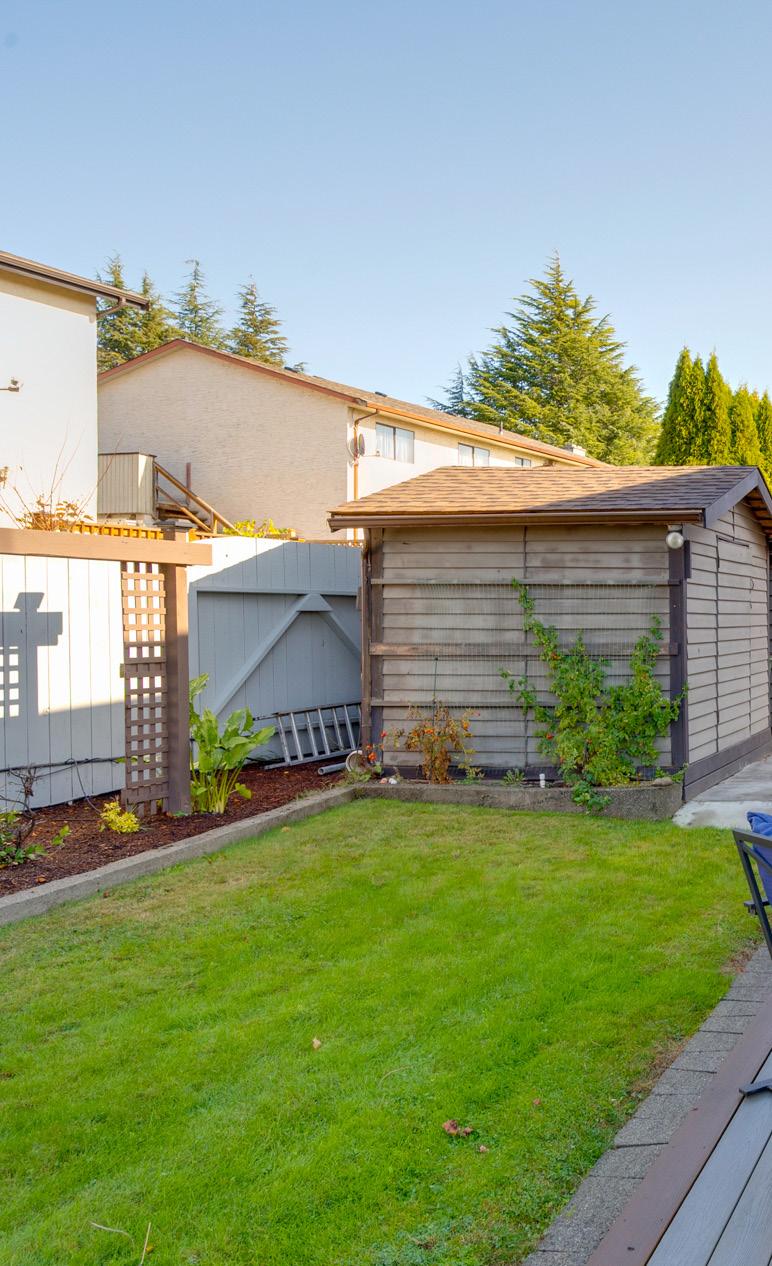
12
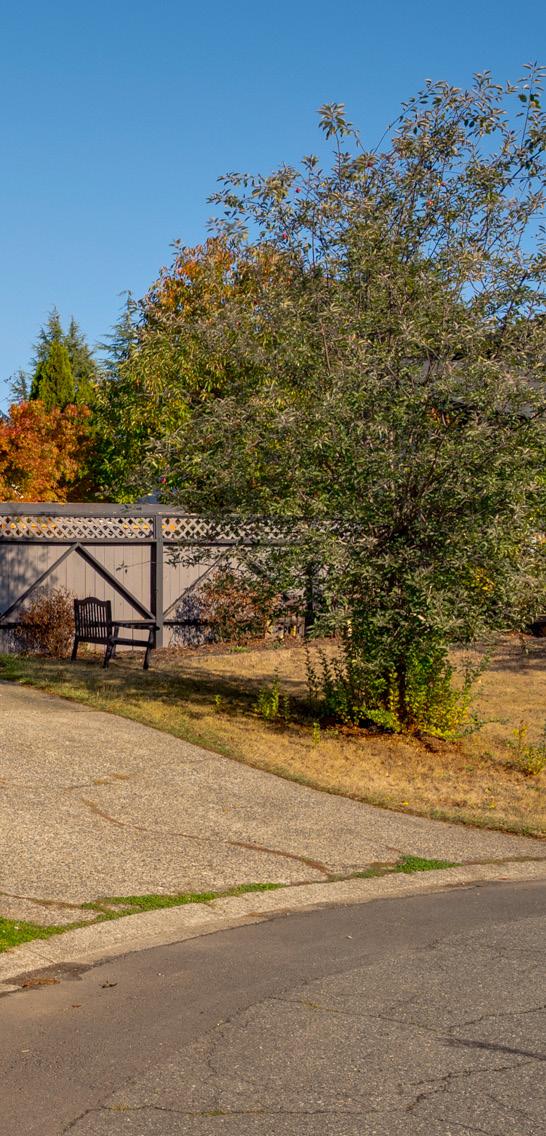




13

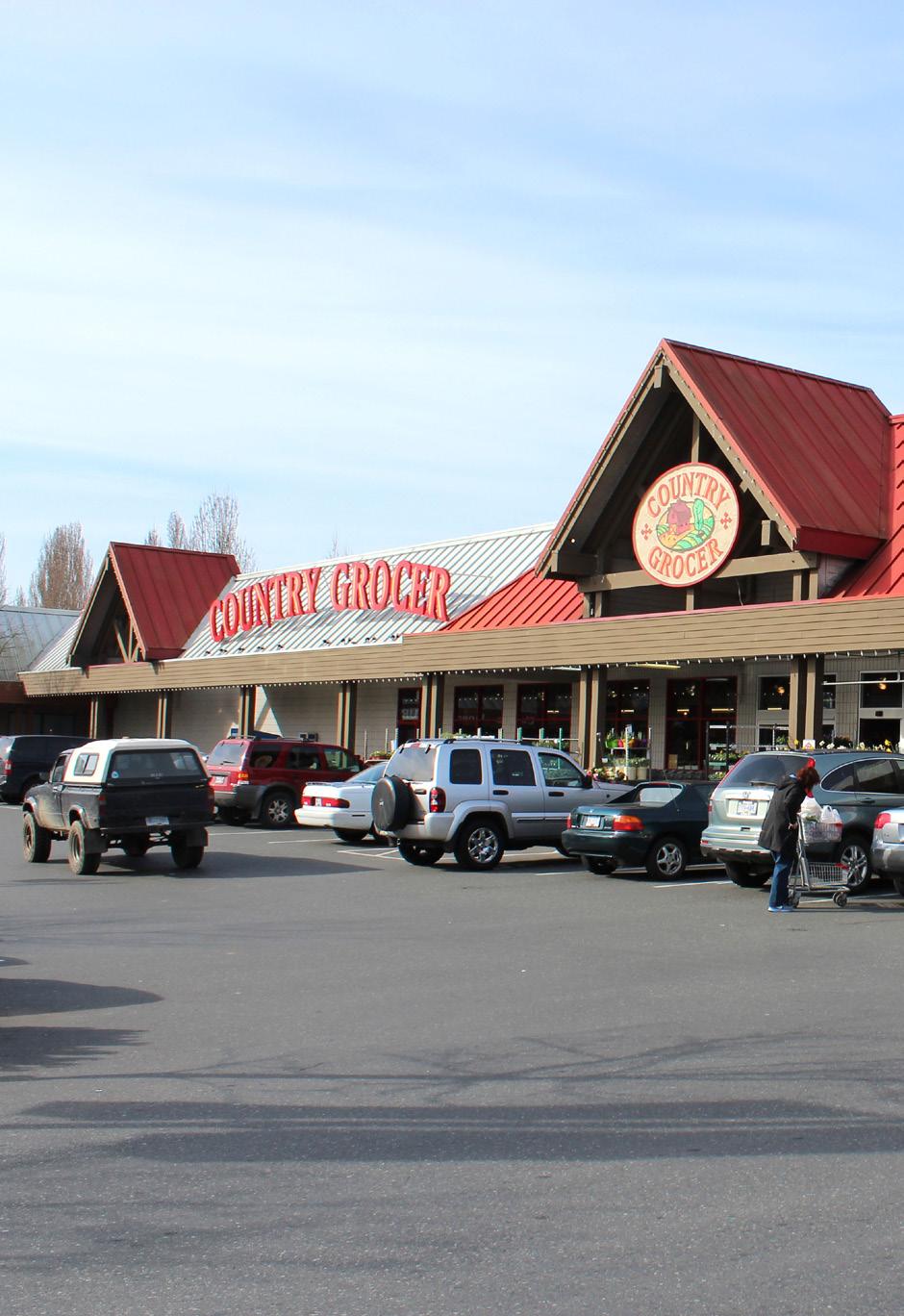
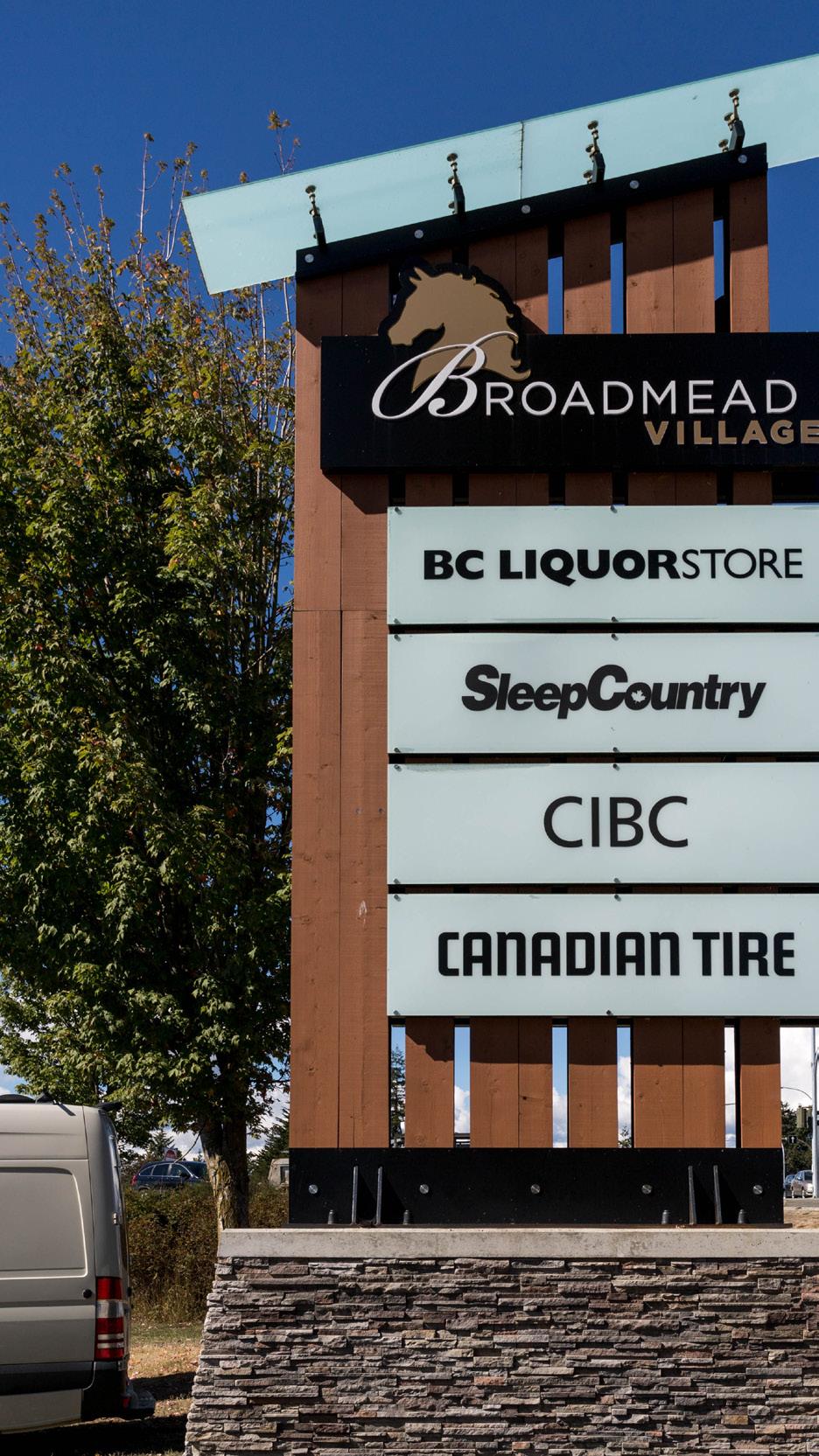

14 The information contained herein has been obtained through sources deemed reliable by Holmes Realty, but cannot be guaranteed for its accuracy. We recommend to the buyer that any information which is important should be obtained through independent verification. All measurements are approximate.


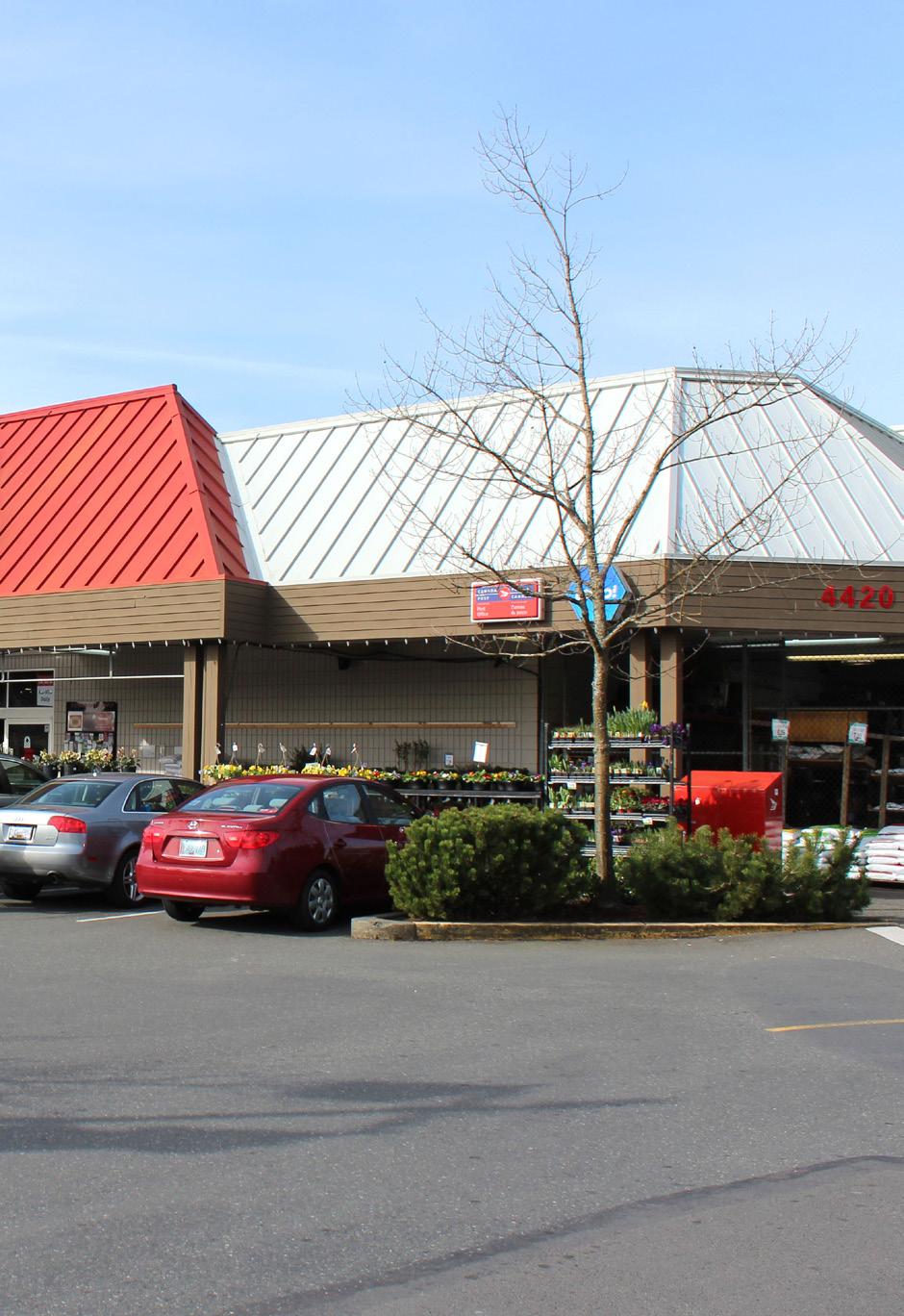


The information contained herein has been obtained through sources deemed reliable by Holmes Realty, but cannot be guaranteed for its accuracy. We recommend to the buyer that any information which is important should be obtained through independent verification. All measurements are approximate.
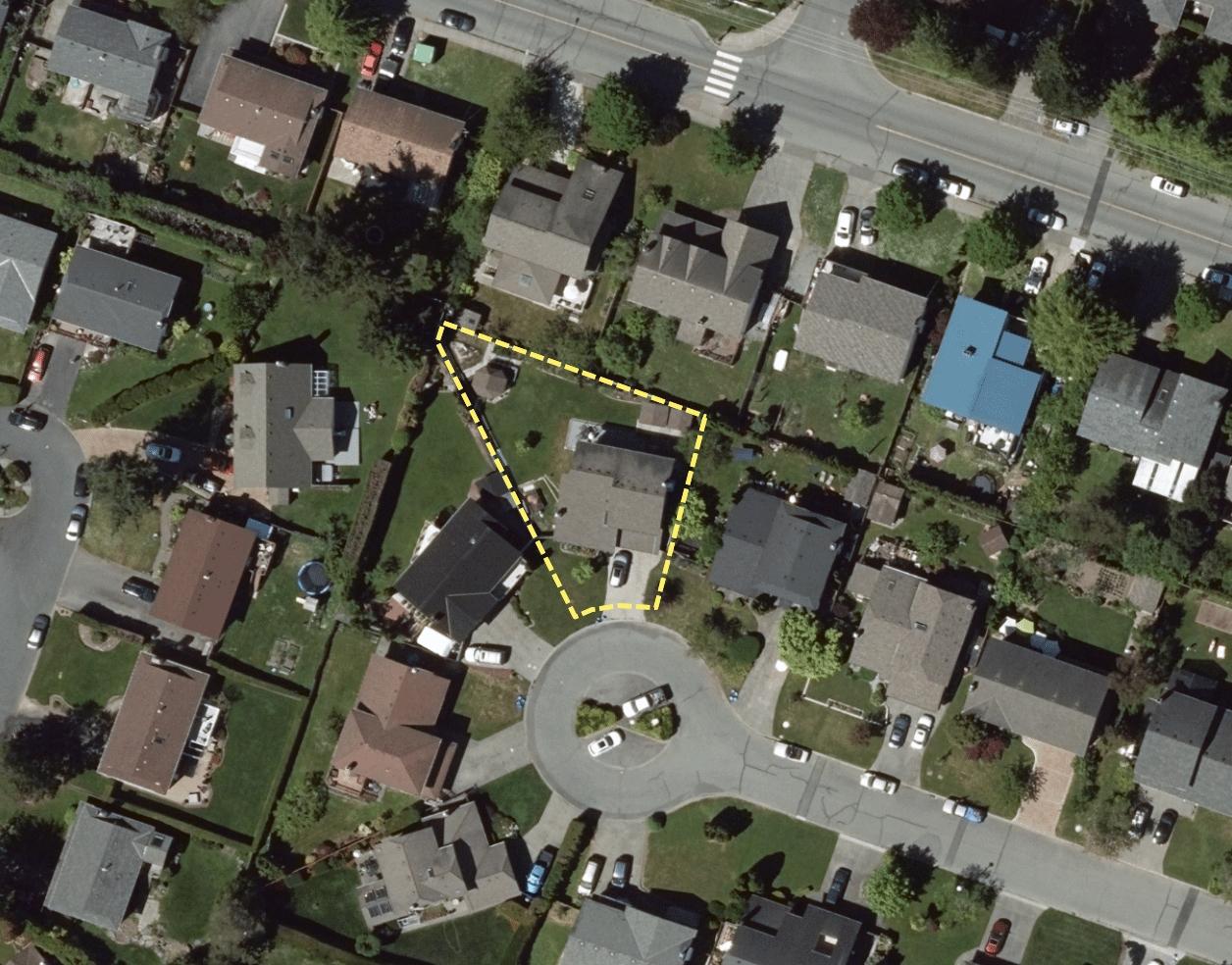




© Capital Regional District 38.1 NAD_1983_UTM_Zone_10N Meters38.1 Notes Legend Important: This map is for general information purposes only. The Capital Regional District (CRD) makes no representations or warranties regarding the accuracy or completeness of this map or the suitability of the map for any purpose. This map is not for navigation The CRD will not be liable for any damage, loss or injury resulting from the use of the map or information on the map and the map may be changed by the CRD at any time. 19.10 1: 750 800 Pepin Pl 16 The information contained herein has been obtained through sources deemed reliable by Holmes Realty, but cannot be guaranteed for its accuracy. We recommend to the buyer that any information which is important should be obtained through independent verification. All measurements are approximate.
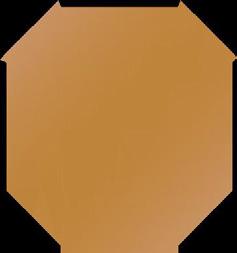













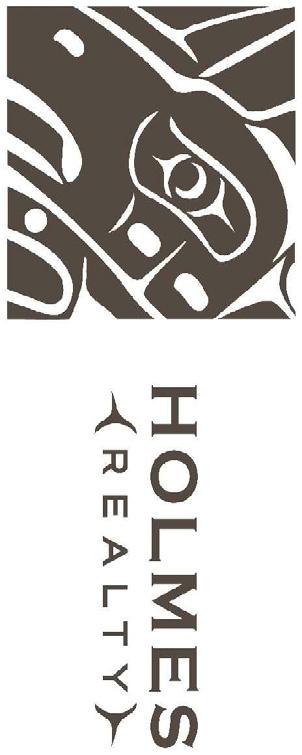
BEDROOM12'-1" x 10'-0" BEDROOM10'-1" x 8'-10" FAMILY ROOM 18'-0" x 13'-6" LIVING ROOM 15'-10" x 24'-0" PRIMARY BEDROOM 12'-0" x 14'-6" ENTRY5'-7" x 9'-10" KITCHEN19'-0" x 12'-7" GARAGE17'-9" x 20'-1" SHED7'-4" x 7'-5" SHED7'-4" x 7'-5" GAZEBO11'-2" x 10'-9" DECK46'-4" x 12'-2" OFFICE12'-5" x 9'-3" LAUNDRY 6'-7" x 7'-4" FR DW FP HW FP 16'-1" VAULTED CEILING 16'-1" VAULTED CEILING WD 4 PC.BATH 4 PC.ENSUITE 2 PC.BATH UP UP UP UP UP UP DN DINING ROOM 12'-5" x 13'-9" YARD NOT DRAWN TO SCALE WALK-IN CLOSET 10'-3" x 6'-3" 10' 5' 0' SCALE FLOOR AREA (SQ. FT.) FINISHED GARAGE DECK / GAZEBO MAIN 1070 353 670 UPPER 945 TOTAL 2015 353 670 800 PEPIN PLACE OCTOBER 24, 2022 PREPARED FOR THE EXCLUSIVE USE OF HOLMES REALTY PLANS MAY NOT BE 100% ACCURATE, IF CRITICAL BUYER TO VERIFY. UPPER FLOOR 945 SQ. FT. 8' CEILING HEIGHT MAIN FLOOR 1070 SQ. FT. 8' CEILING HEIGHT NORTH 17 The information contained herein has been obtained through sources deemed reliable by Holmes Realty, but cannot be guaranteed for its accuracy. We recommend to the buyer that any information which is important should be obtained through independent verification. All measurements are approximate.


Connecting people with the right spaces. MHCOLLECTIVE.CA Holmes Realty Ltd - 2481 Beacon Ave. Sidney, BC V8L1X9 Canada Phone: 250-656-0911 - Fax: 250-656-2435 - Toll Free: 1-877-656-0911 michelesteam@holmesrealty.com The information contained herein has been obtained through sources deemed reliable by Holmes Realty Ltd., but cannot be guaranteed for its accuracy. We recommend to the buyer that any information, which is of special interest, should be obtained through independent verification. All measurements are approximate. This publication is protected by international copyright © 2021 Holmes Realty Ltd.
