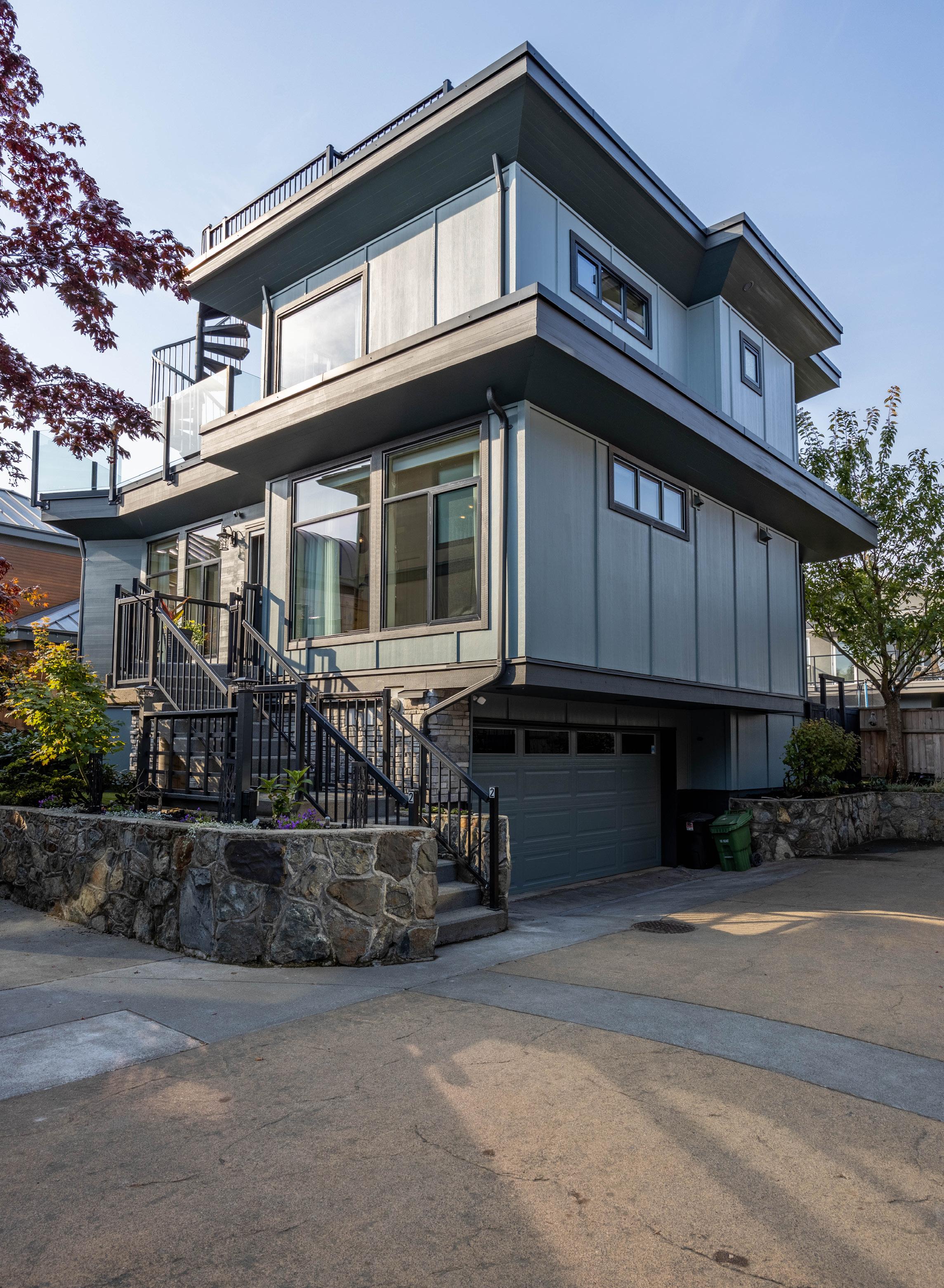Sidney Family Home Next to the Sea
Spectacular Ocean Views! On a quiet street across from the Ocean and only three blocks away from Beacon Ave, this 2,296 square foot home is located on an easy to maintain lot. Exclusive 3 bed/3 bath home boasts hardwood floors and open concept floorplan, making it great to entertain. Living room features gas fireplace while the kitchen including granite countertops and a gas range. Large windows flood the space with natural light. From your double garage, you can access your private elevator which provides
access to all three floors! Downstairs, you will find the media/rec room while the top floor boasts master plus guest room, two full luxurious bathrooms. Gorgeous views from the main and rooftop decks. Extras include a back-up genera tor, heat pump with AC, stainless steel appliances and more! This is a freehold home with no strata fees!
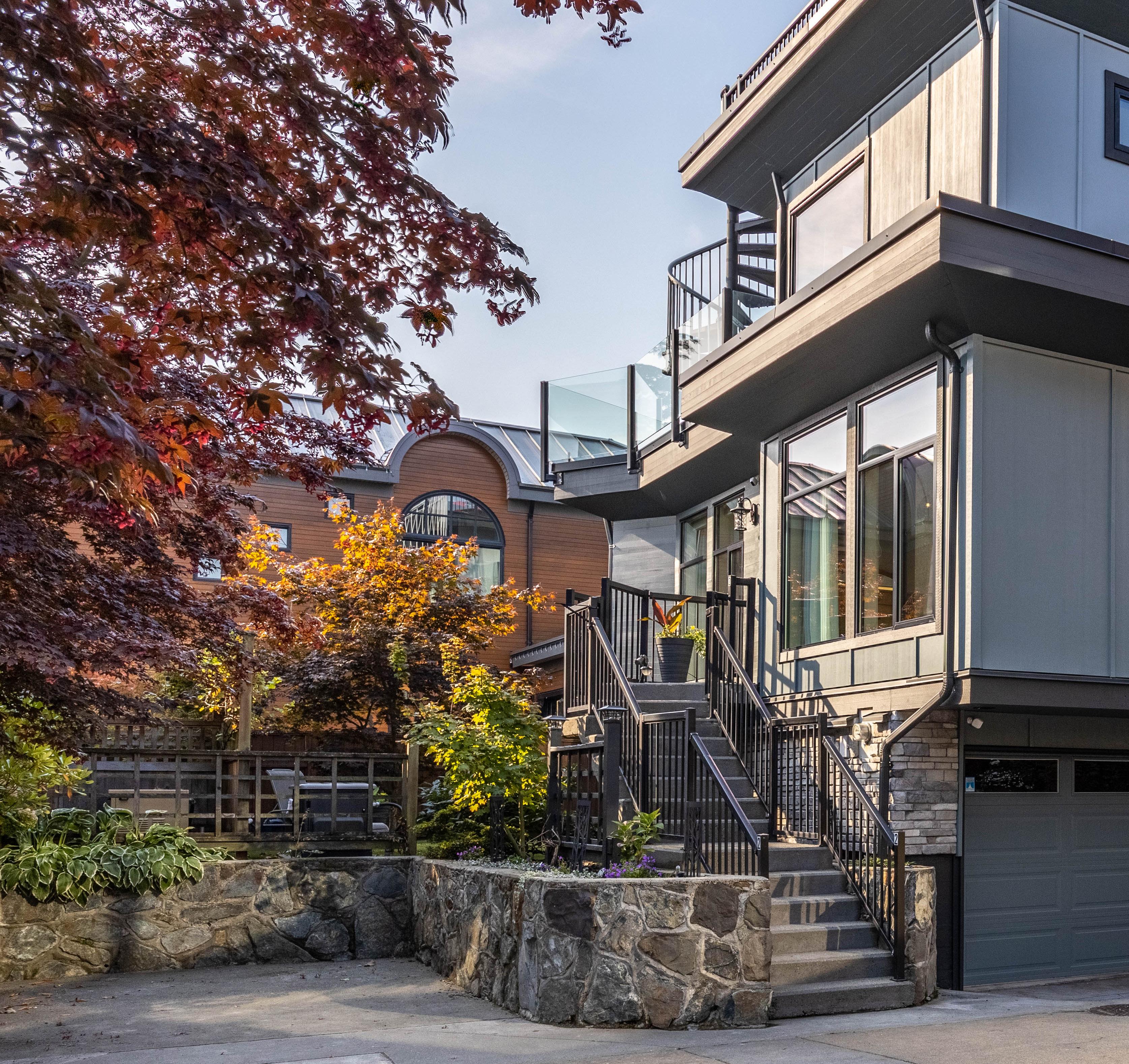
2
PRESENTED BY THE


3




4

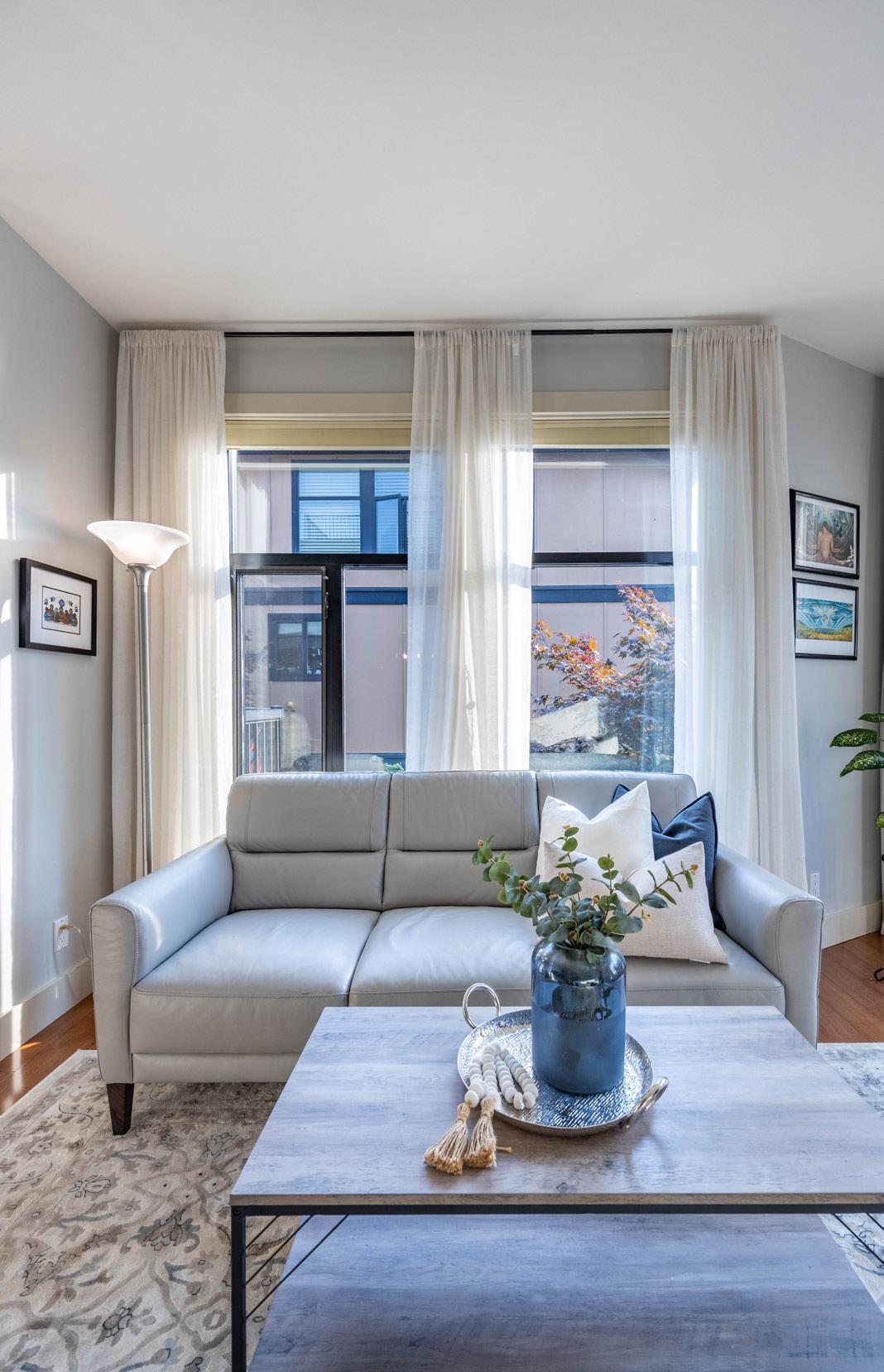
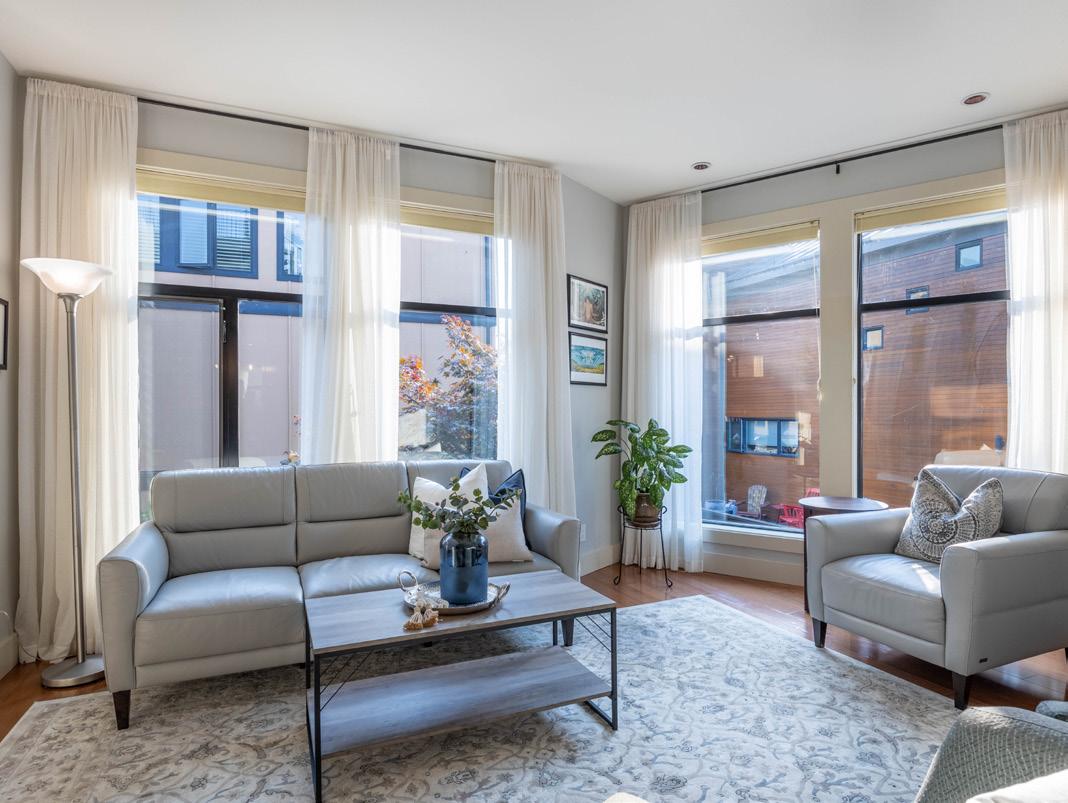
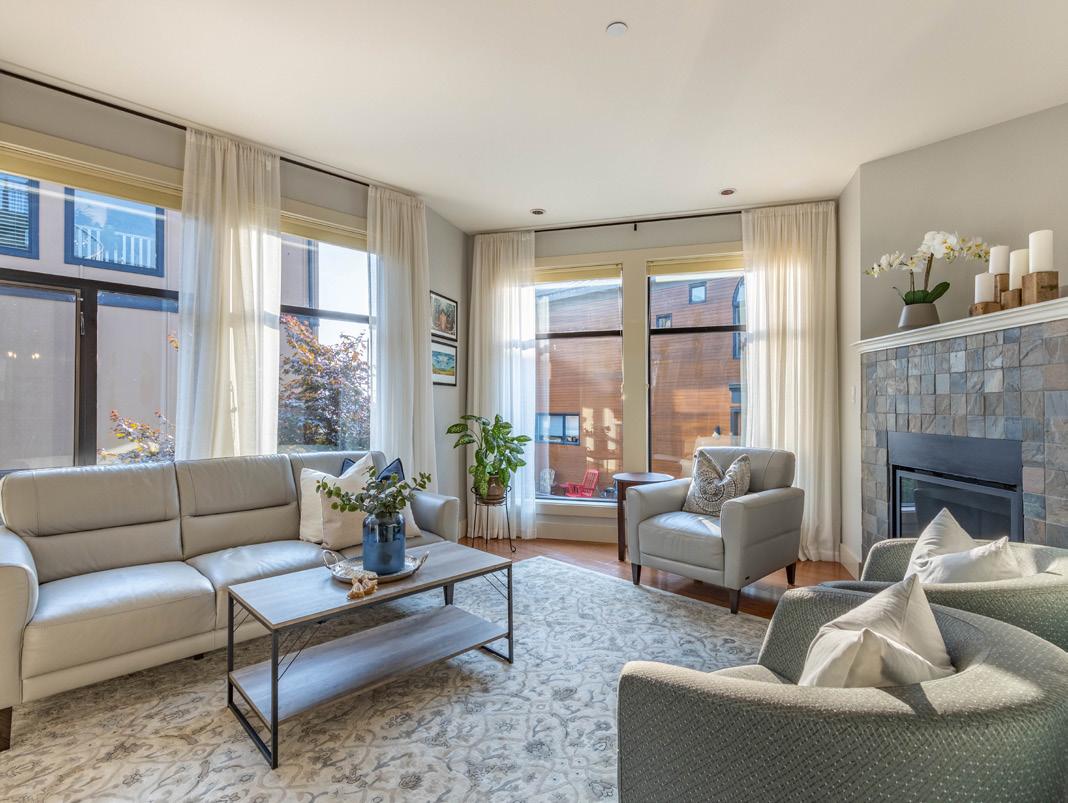
5
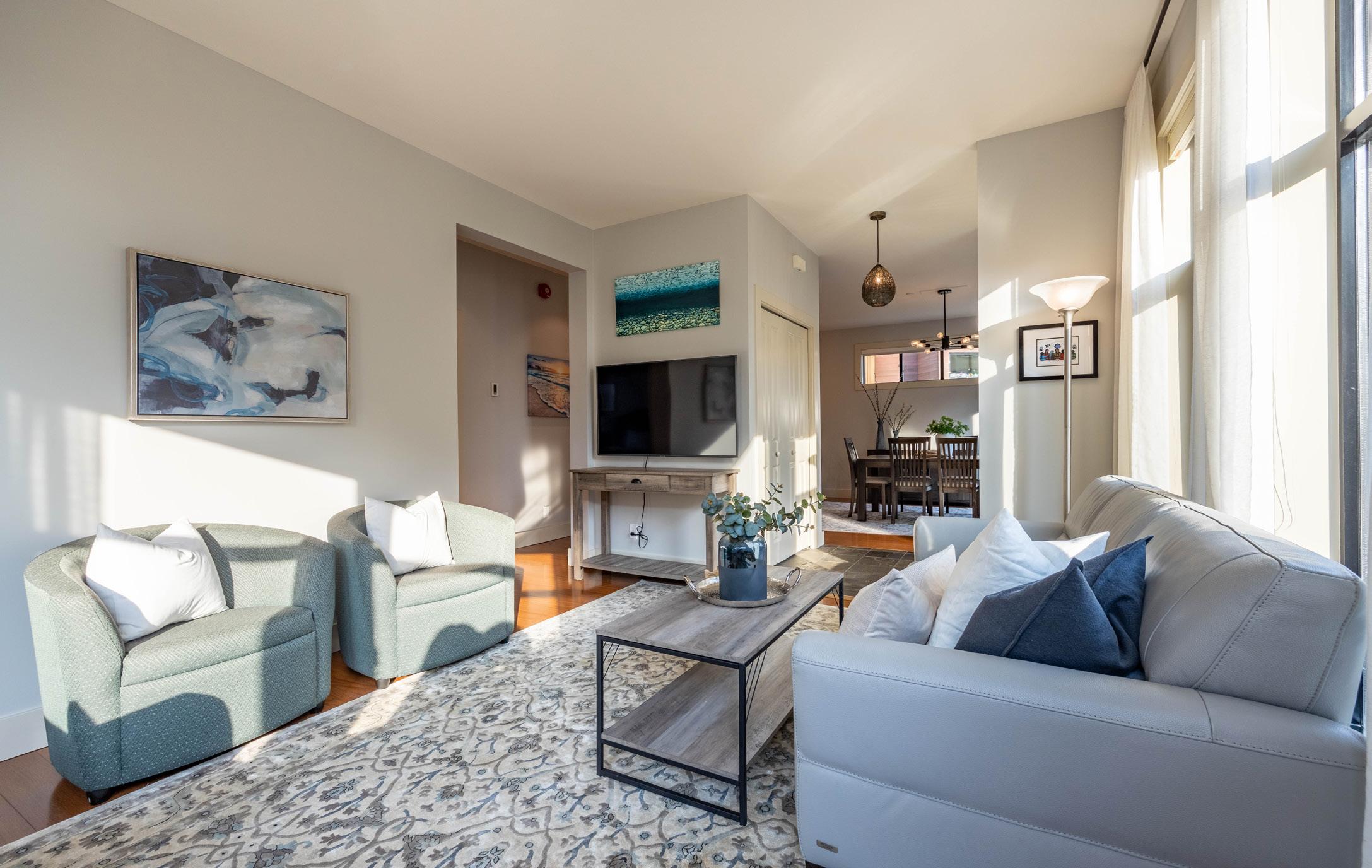
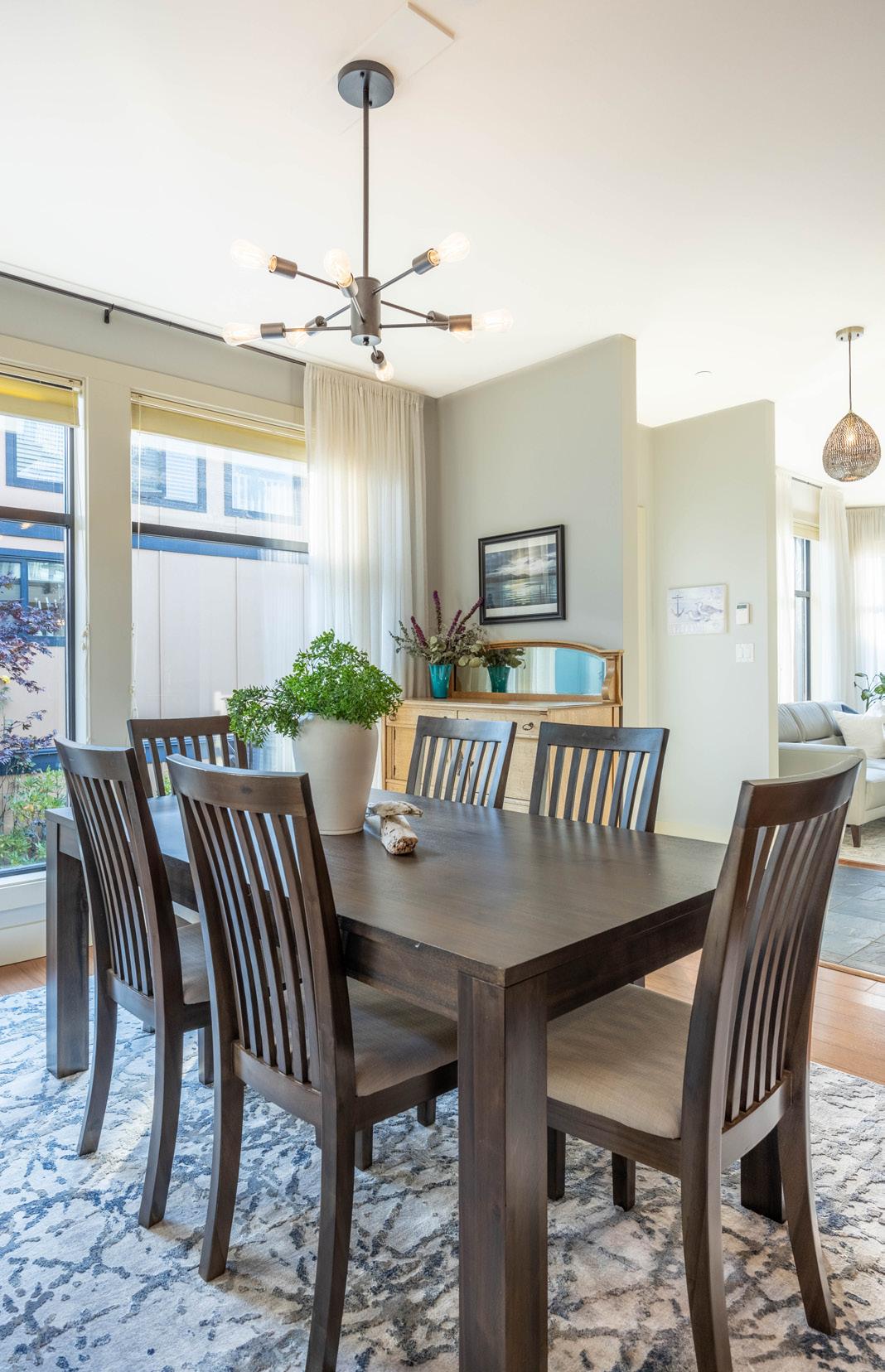
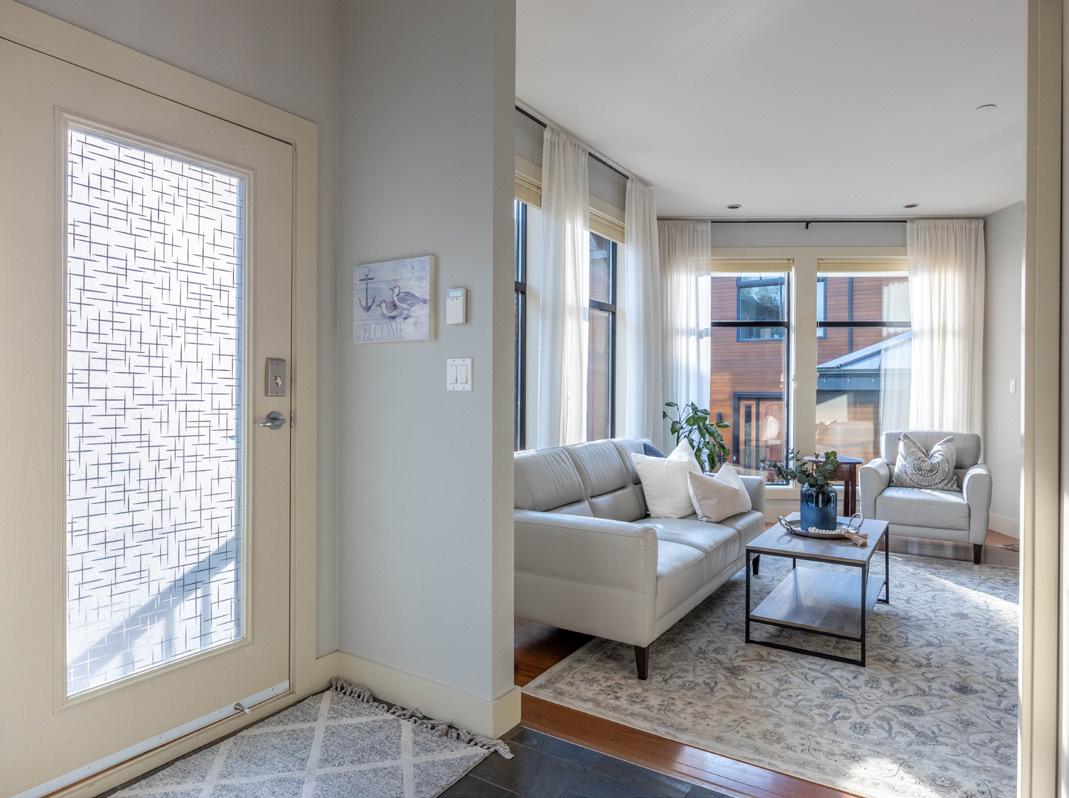

6
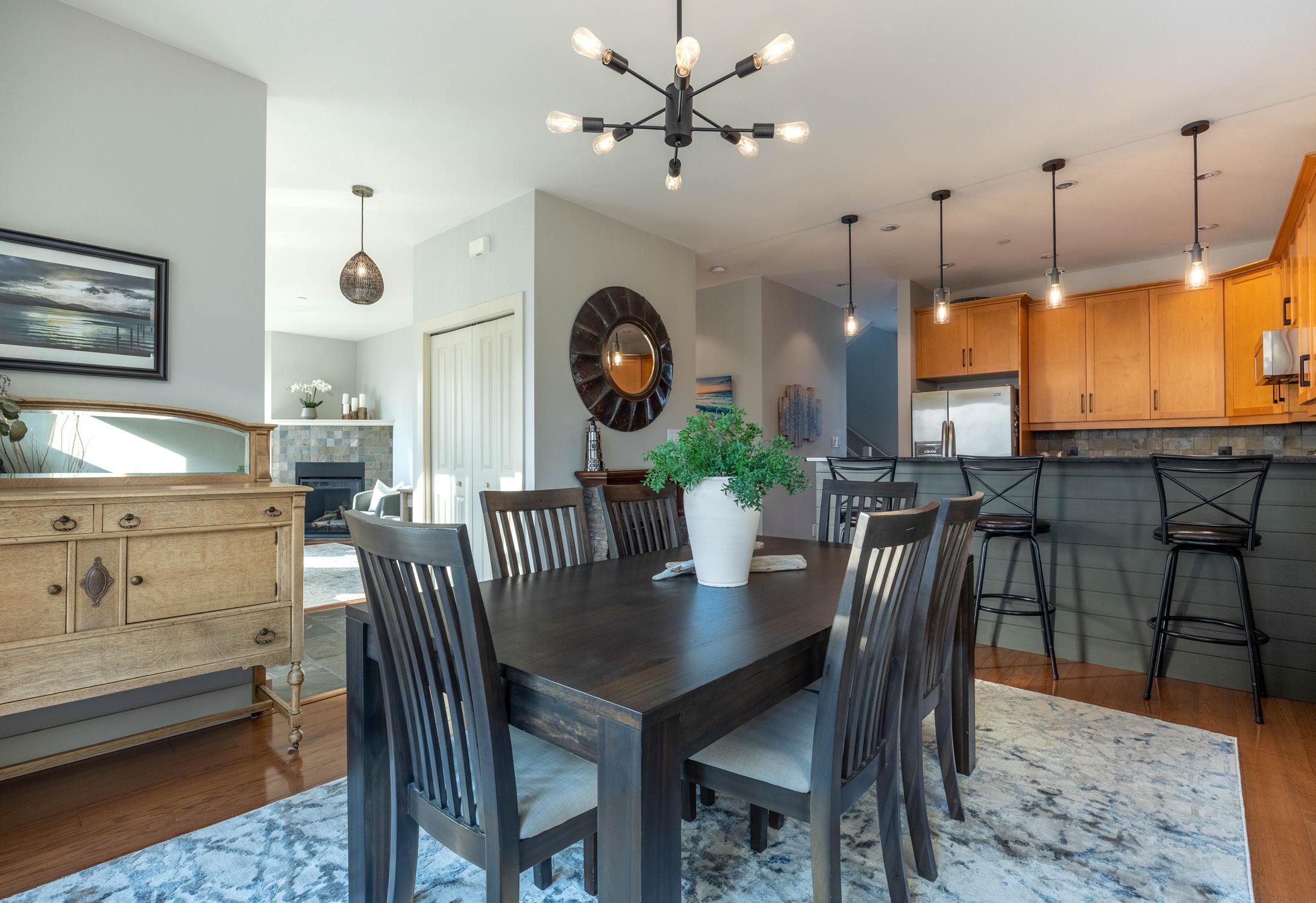

7
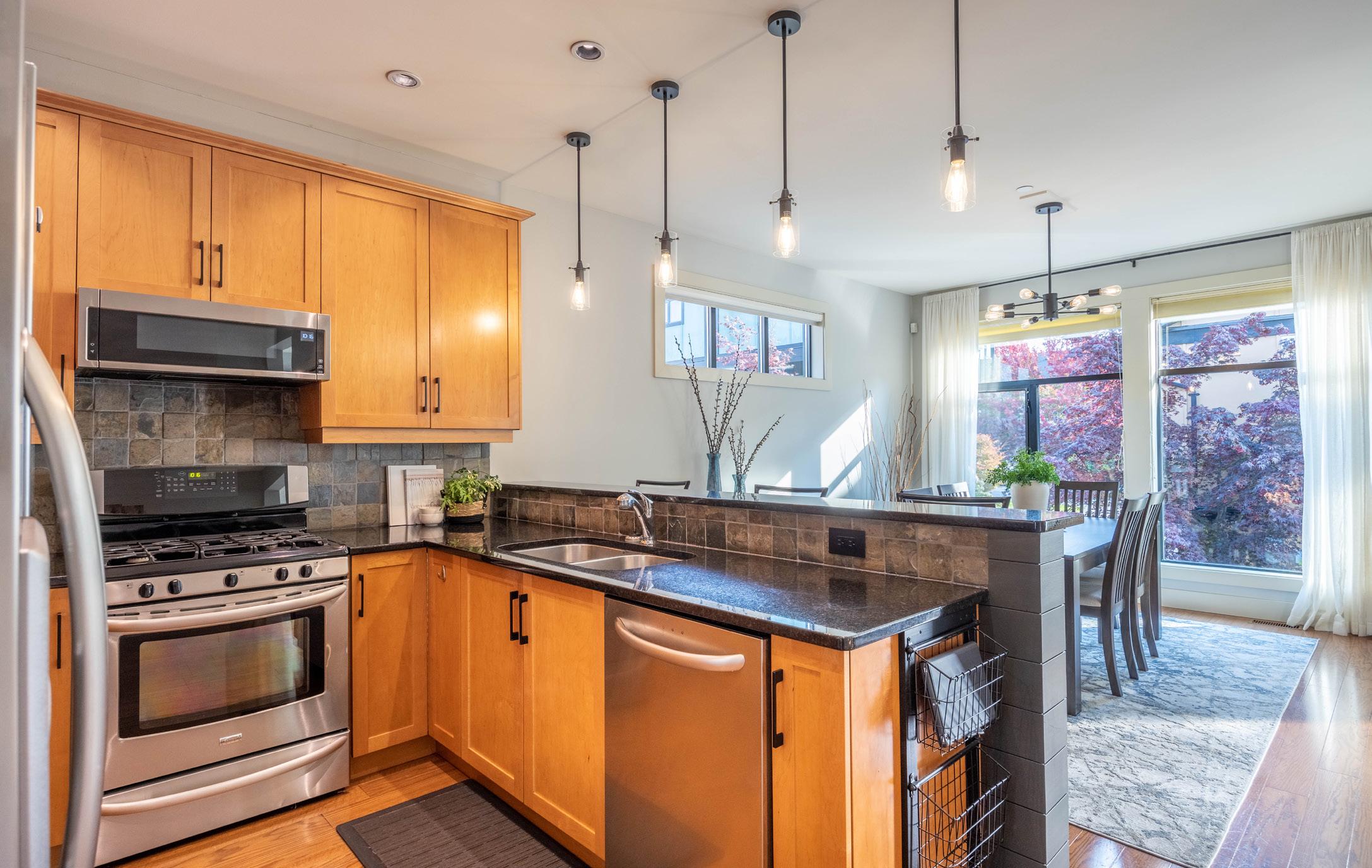
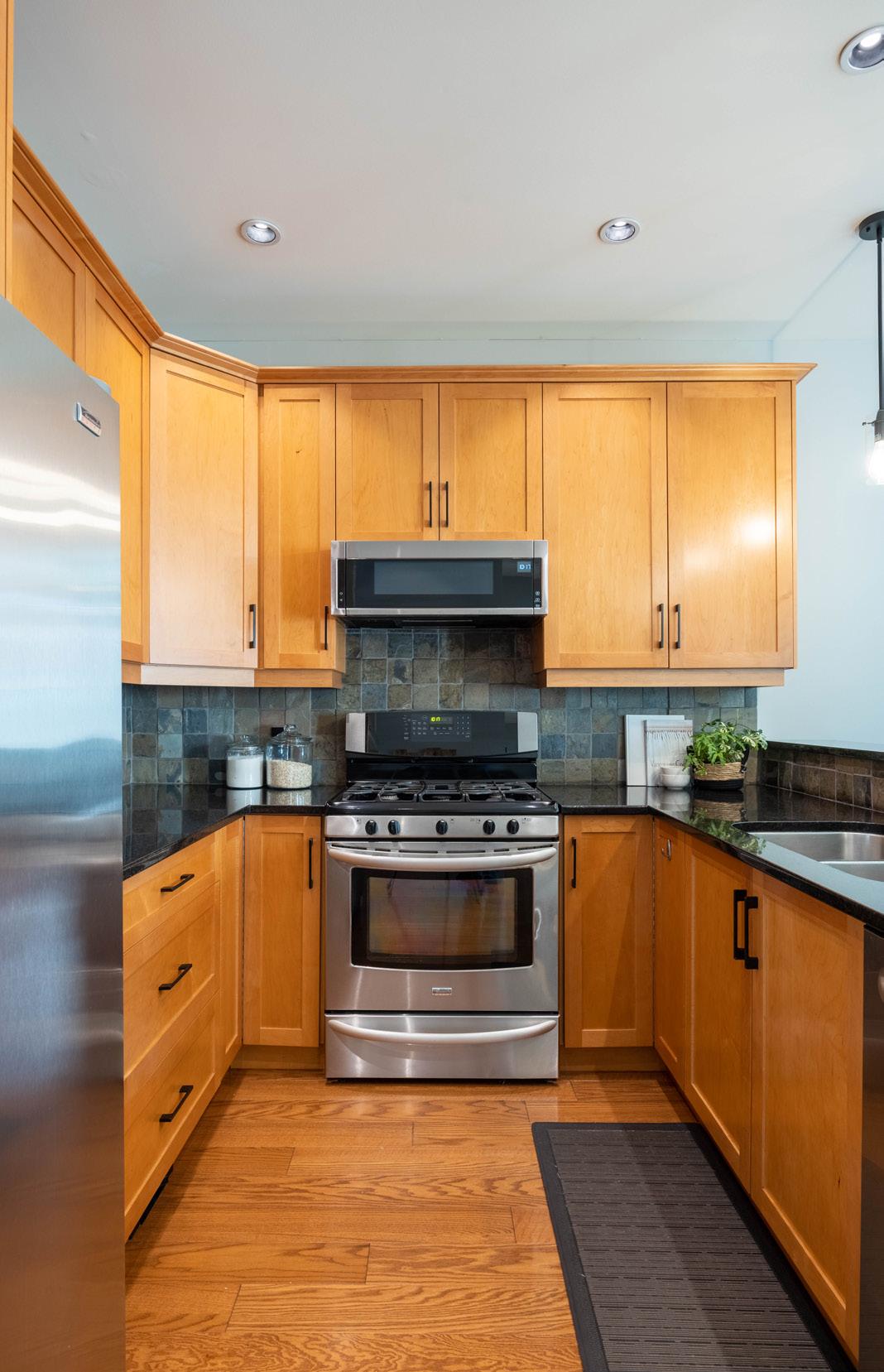


8
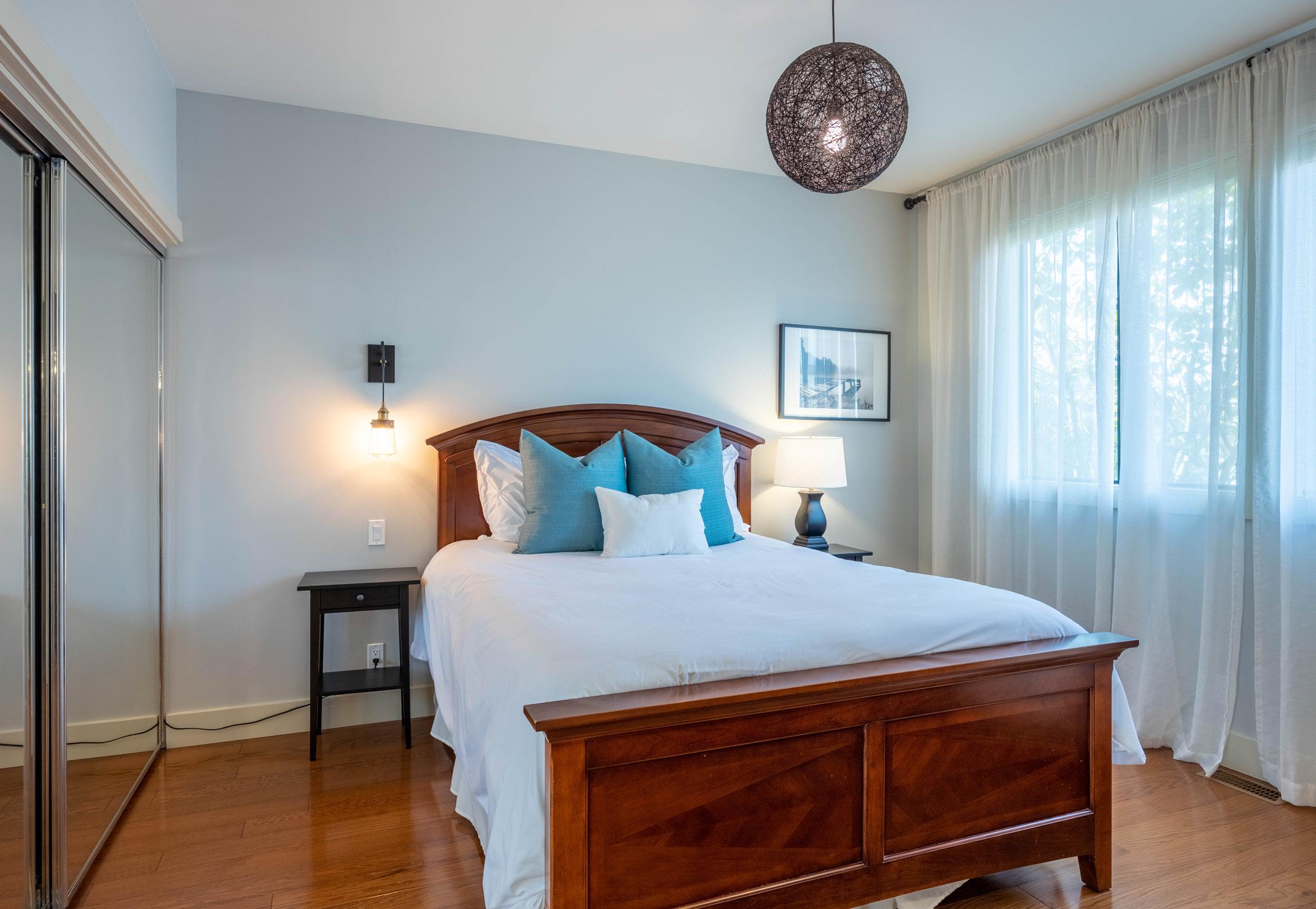
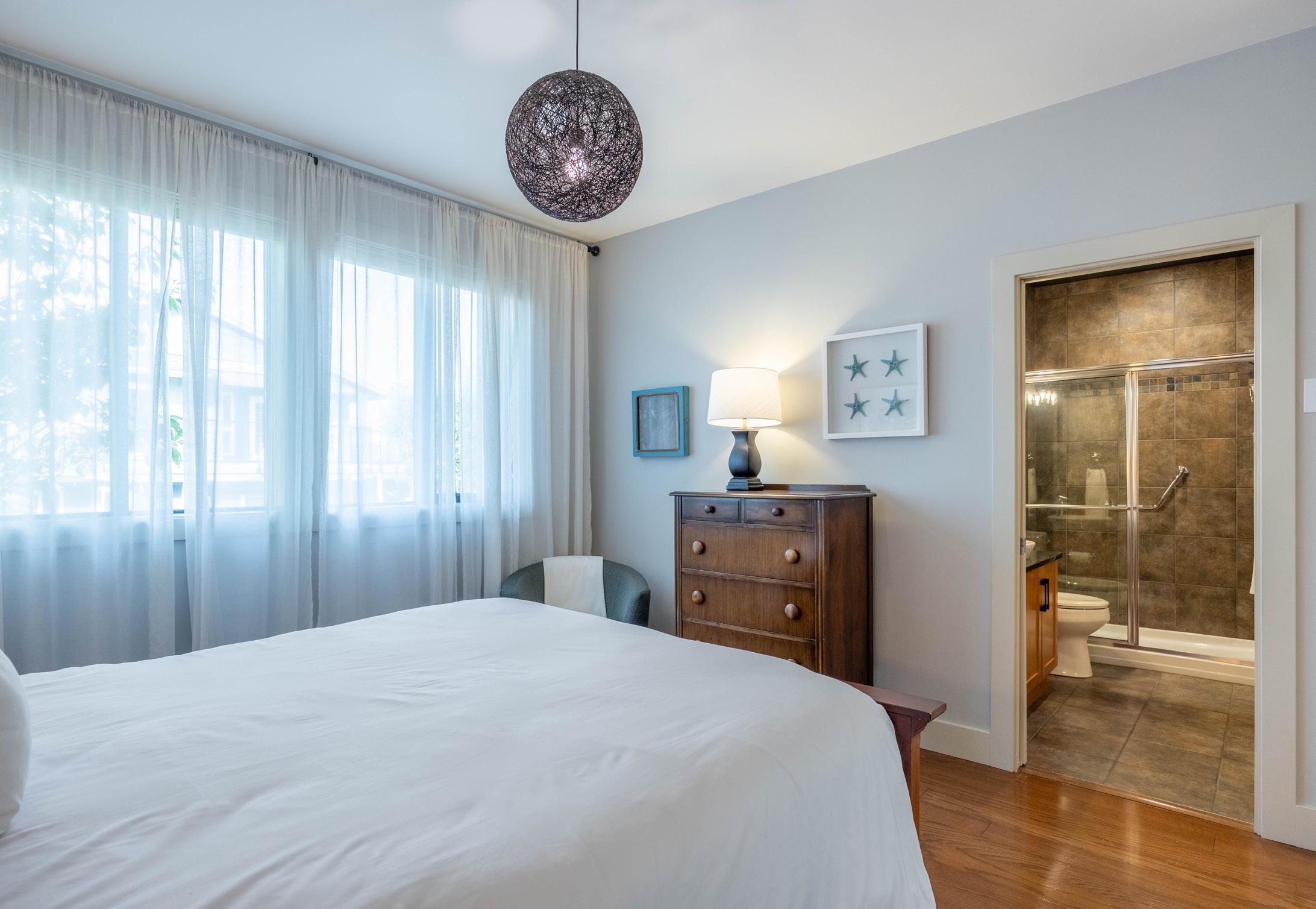
9
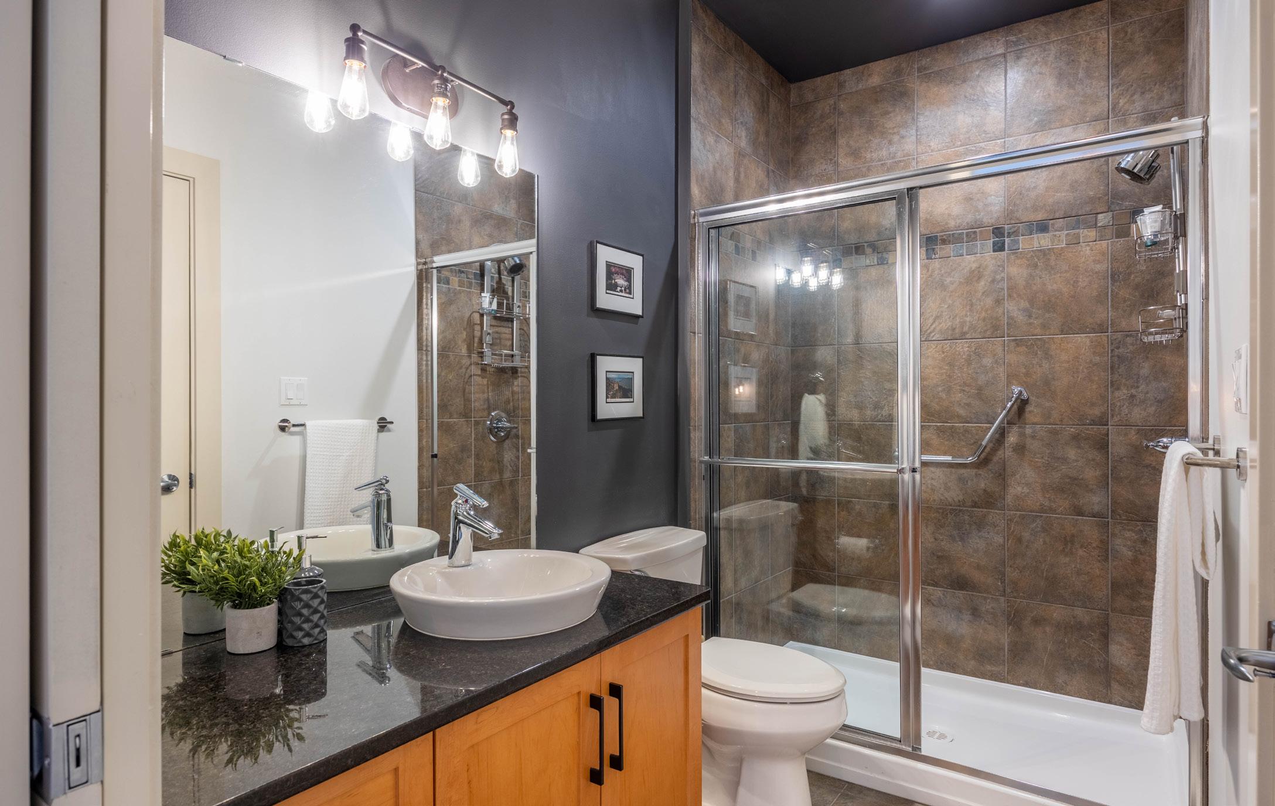
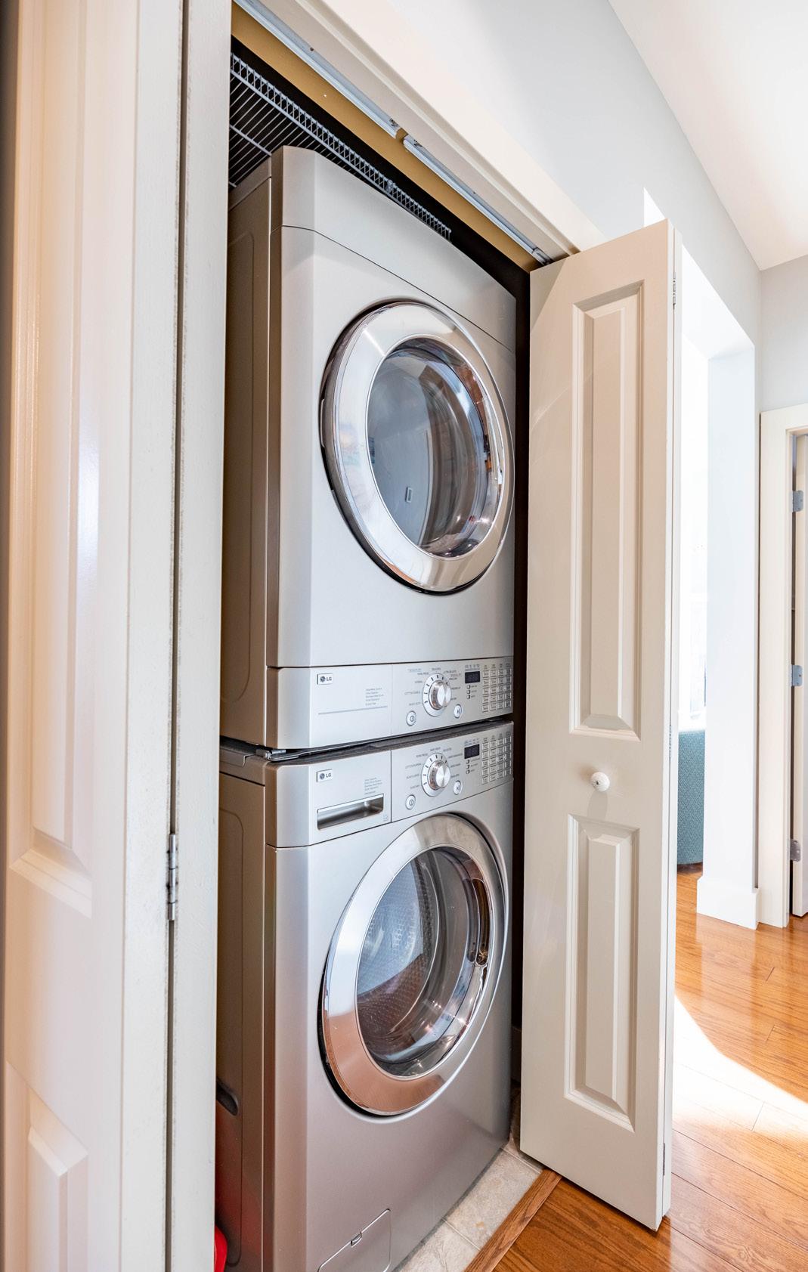
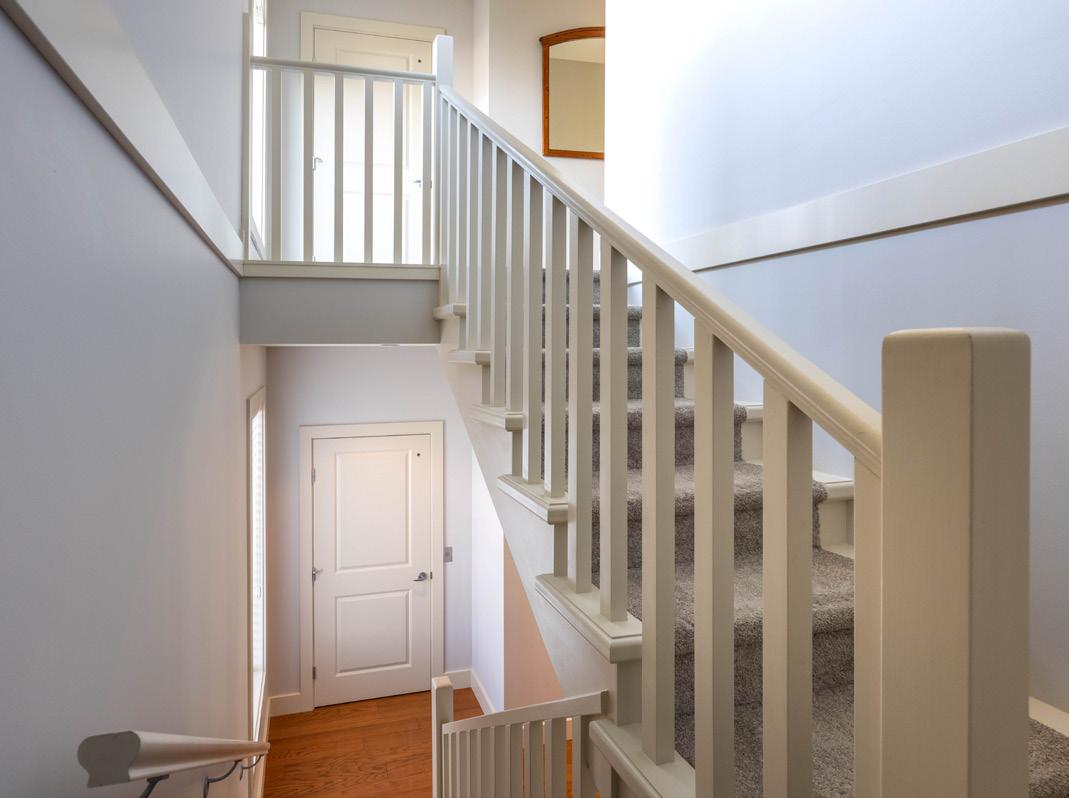
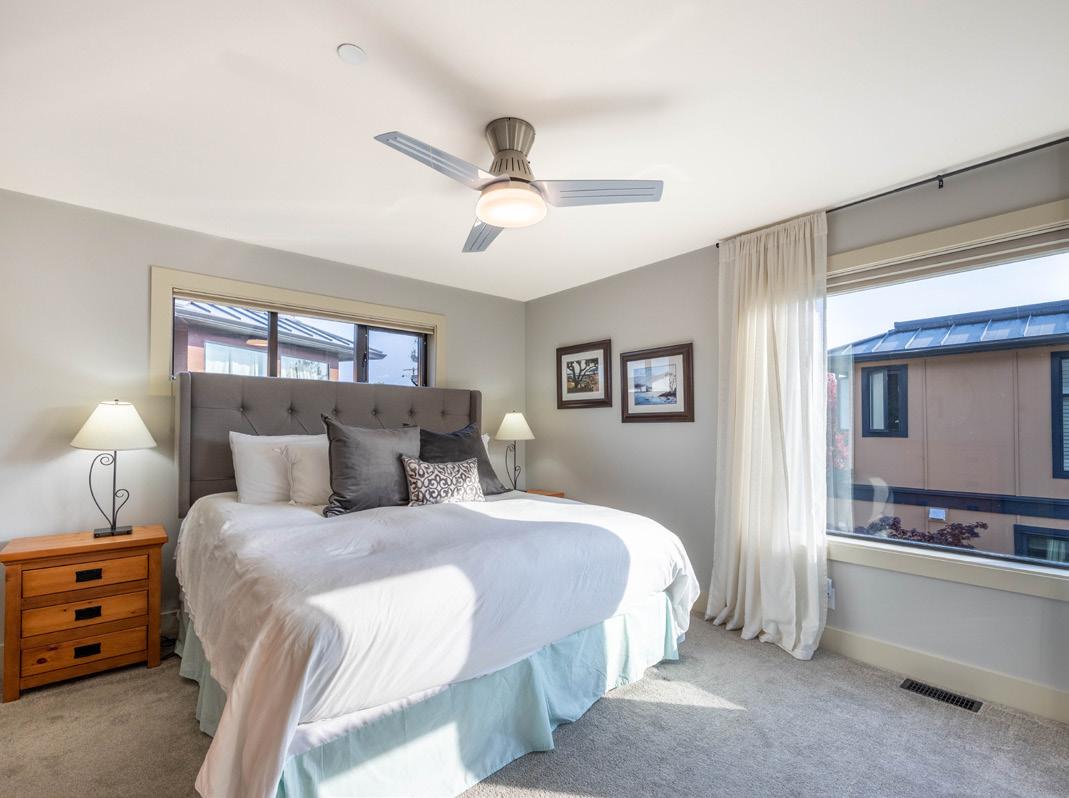
10
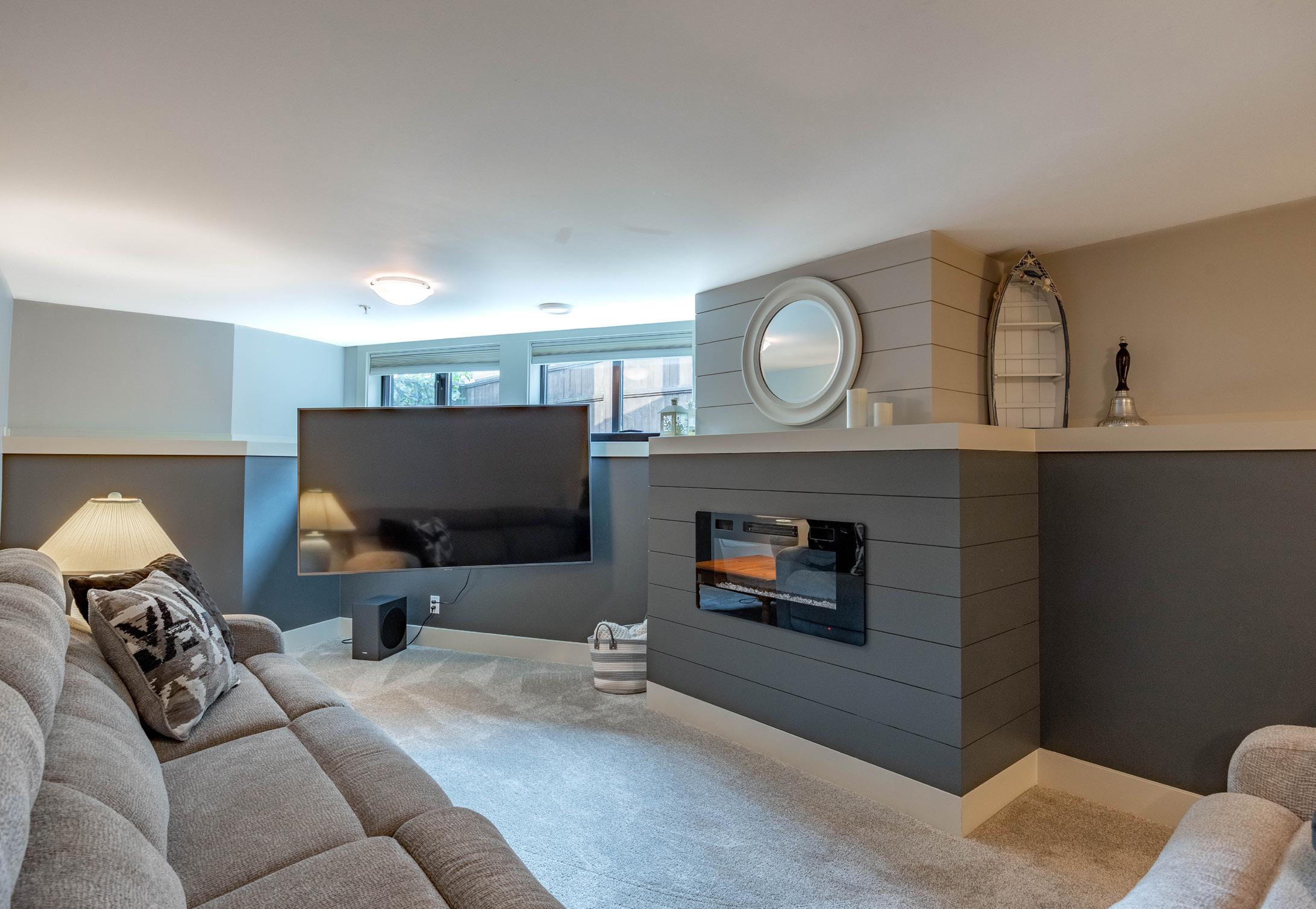
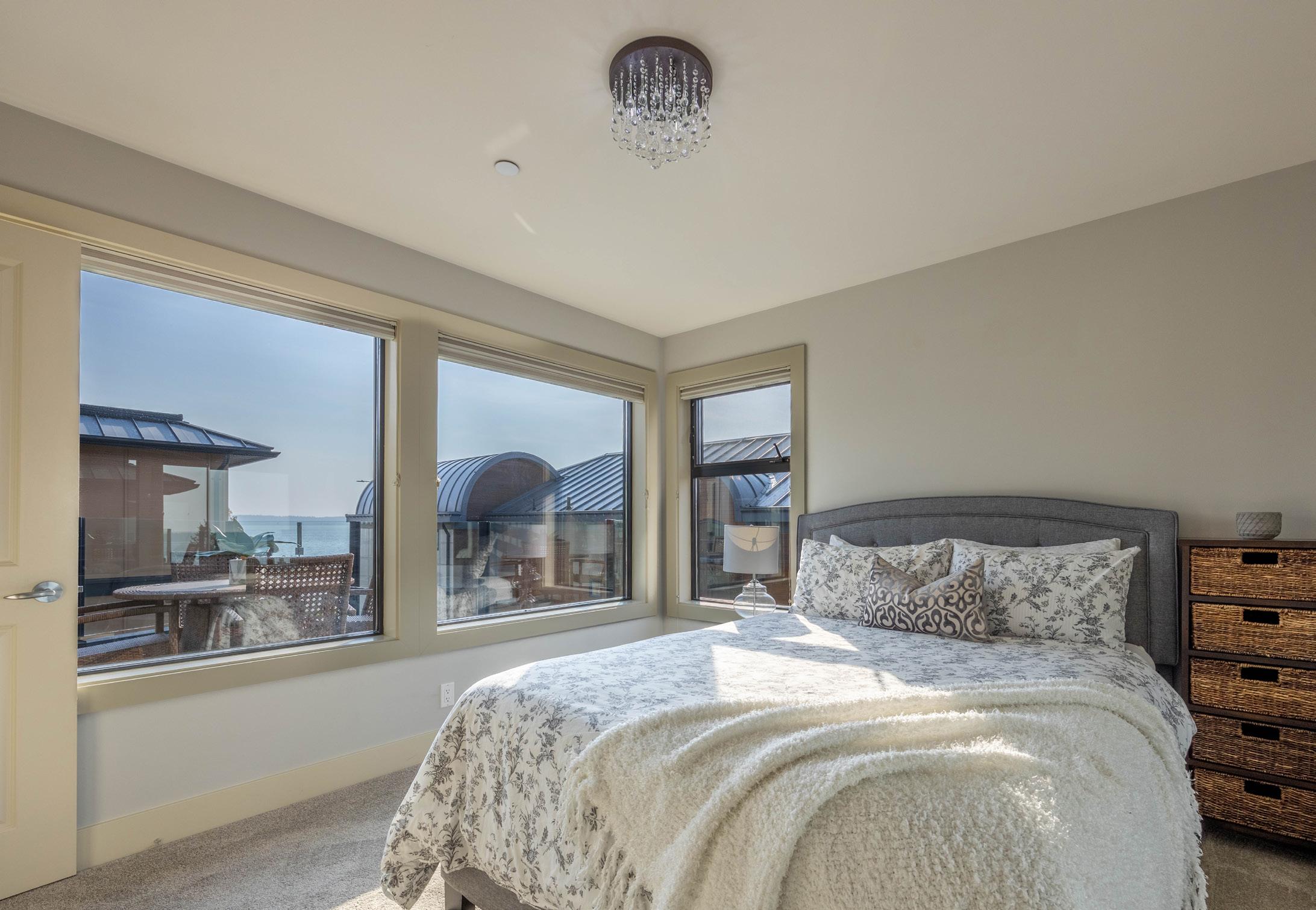
11



12
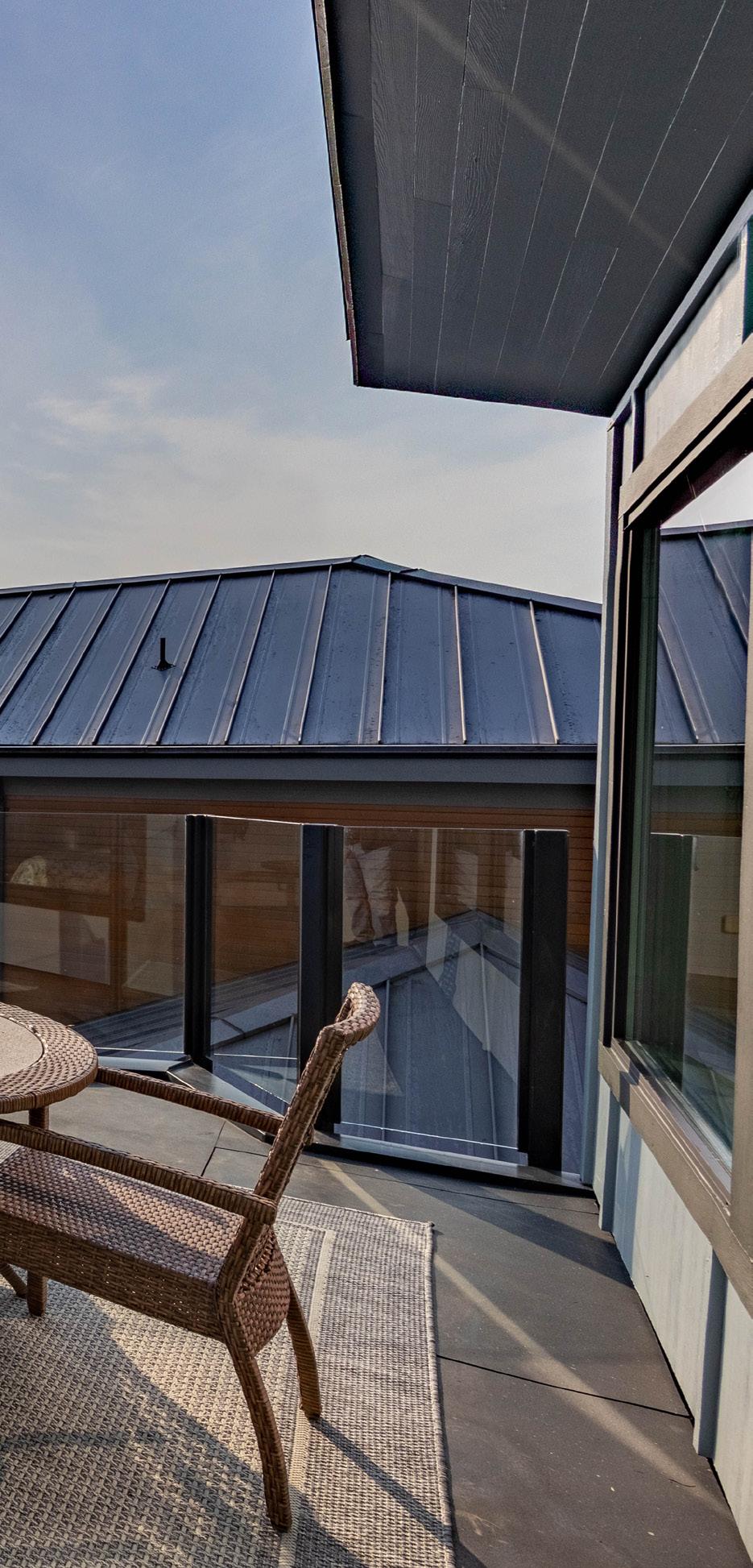


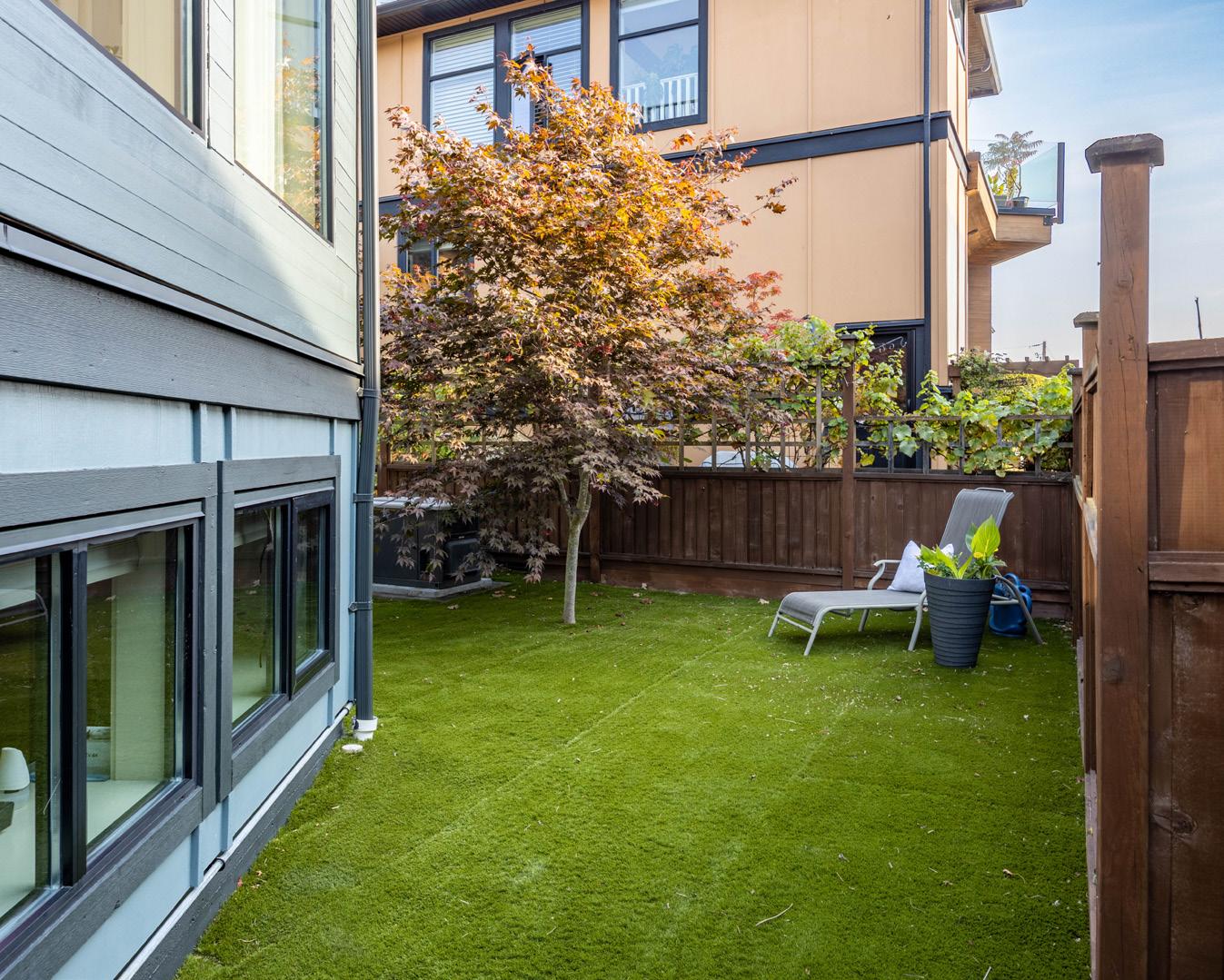

13
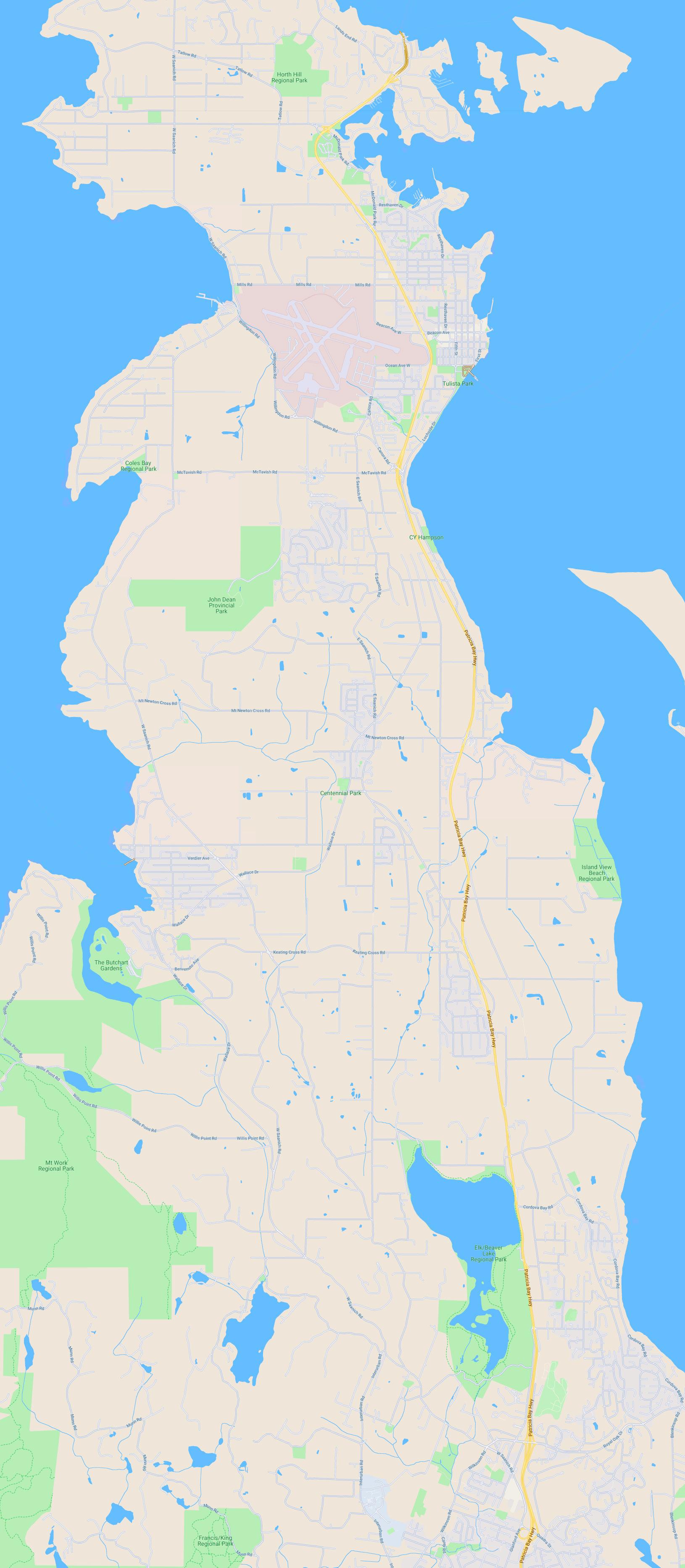
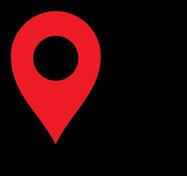
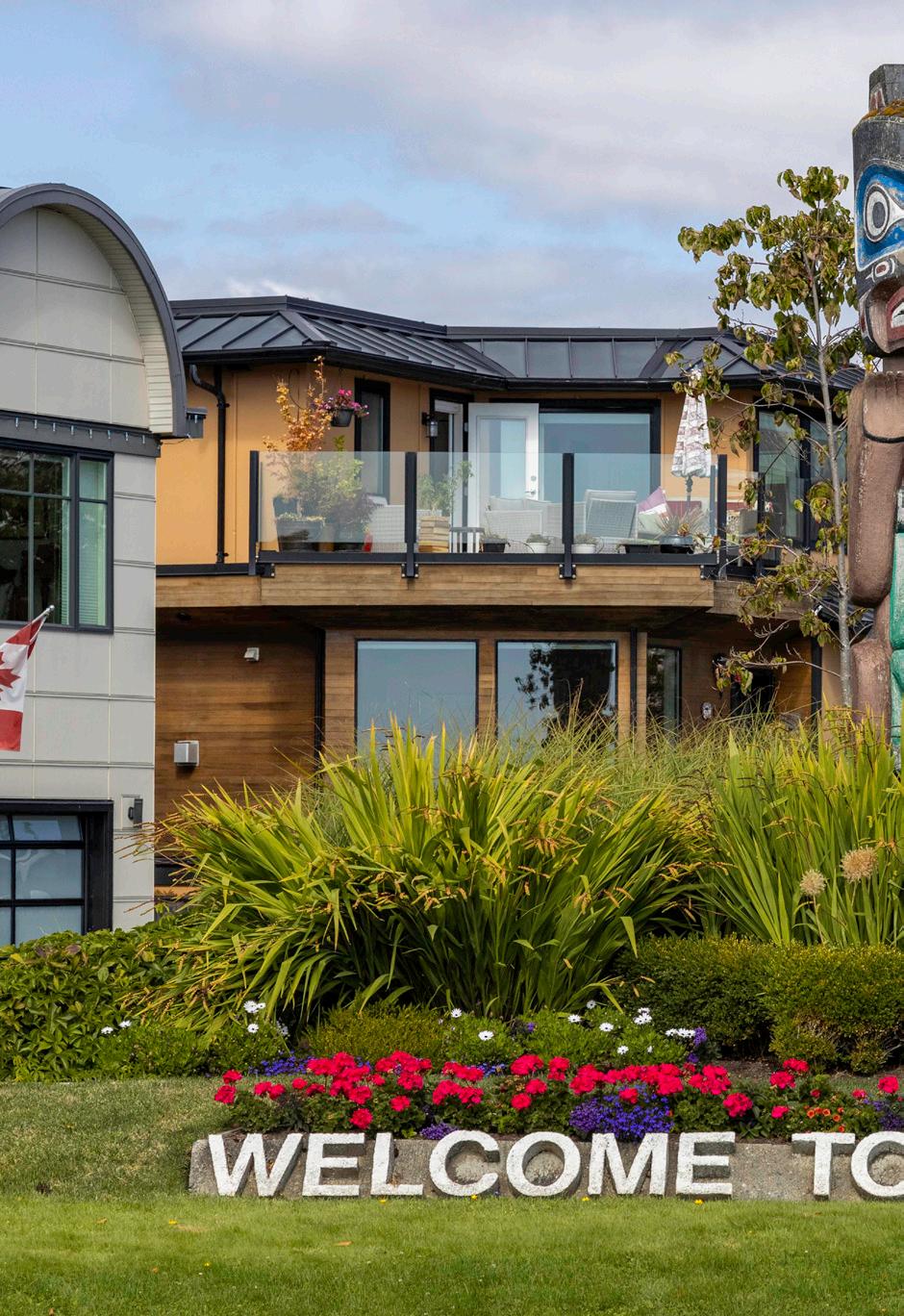

14 The information contained herein has been obtained through sources deemed reliable by Holmes Realty, but cannot be guaranteed for its accuracy. We recommend to the buyer that any information which is important should be obtained through independent verification. All measurements are approximate.
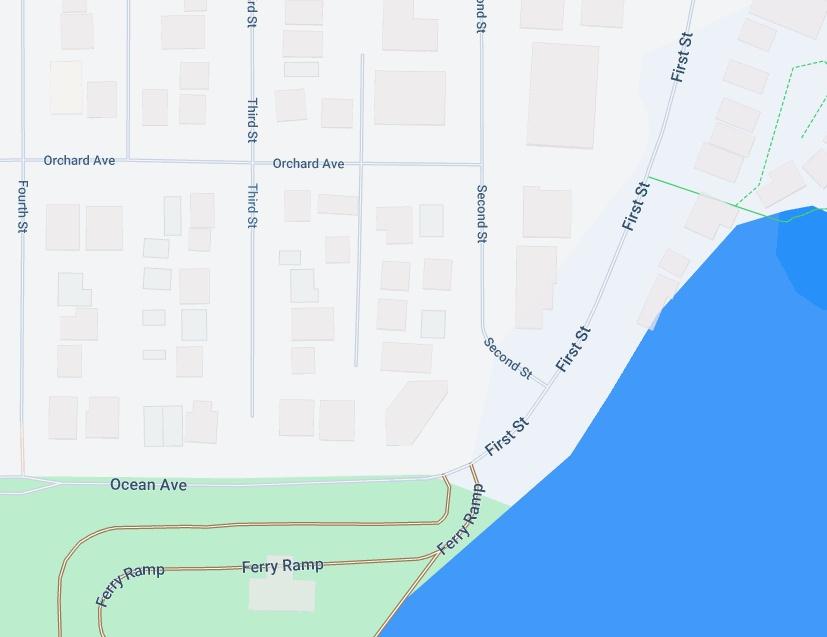
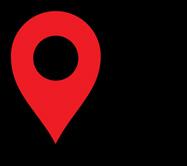


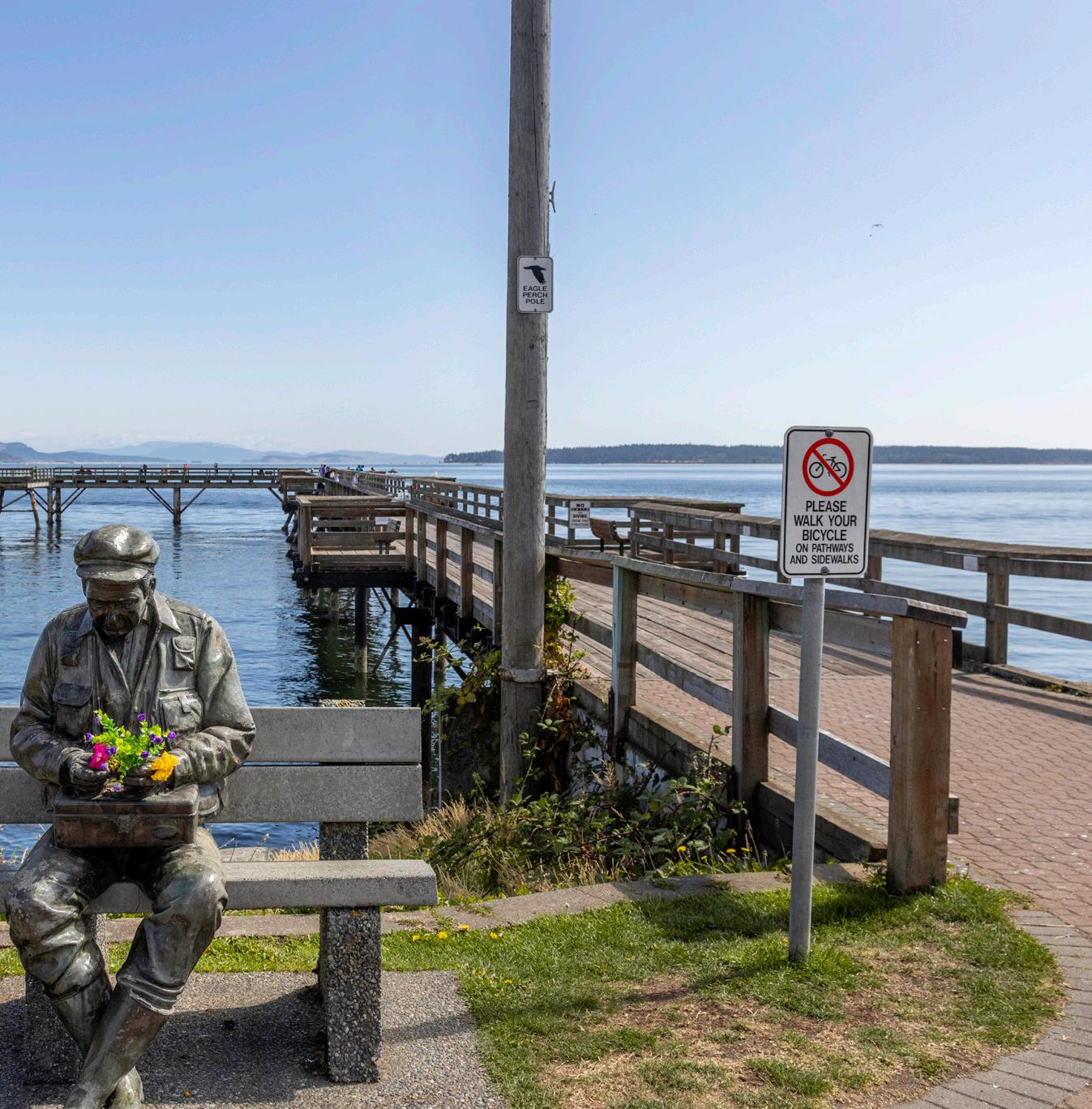
The information contained herein has been obtained through sources deemed reliable by Holmes Realty, but cannot be guaranteed for its accuracy. We recommend to the buyer that any information which is important should be obtained through independent verification. All measurements are approximate.
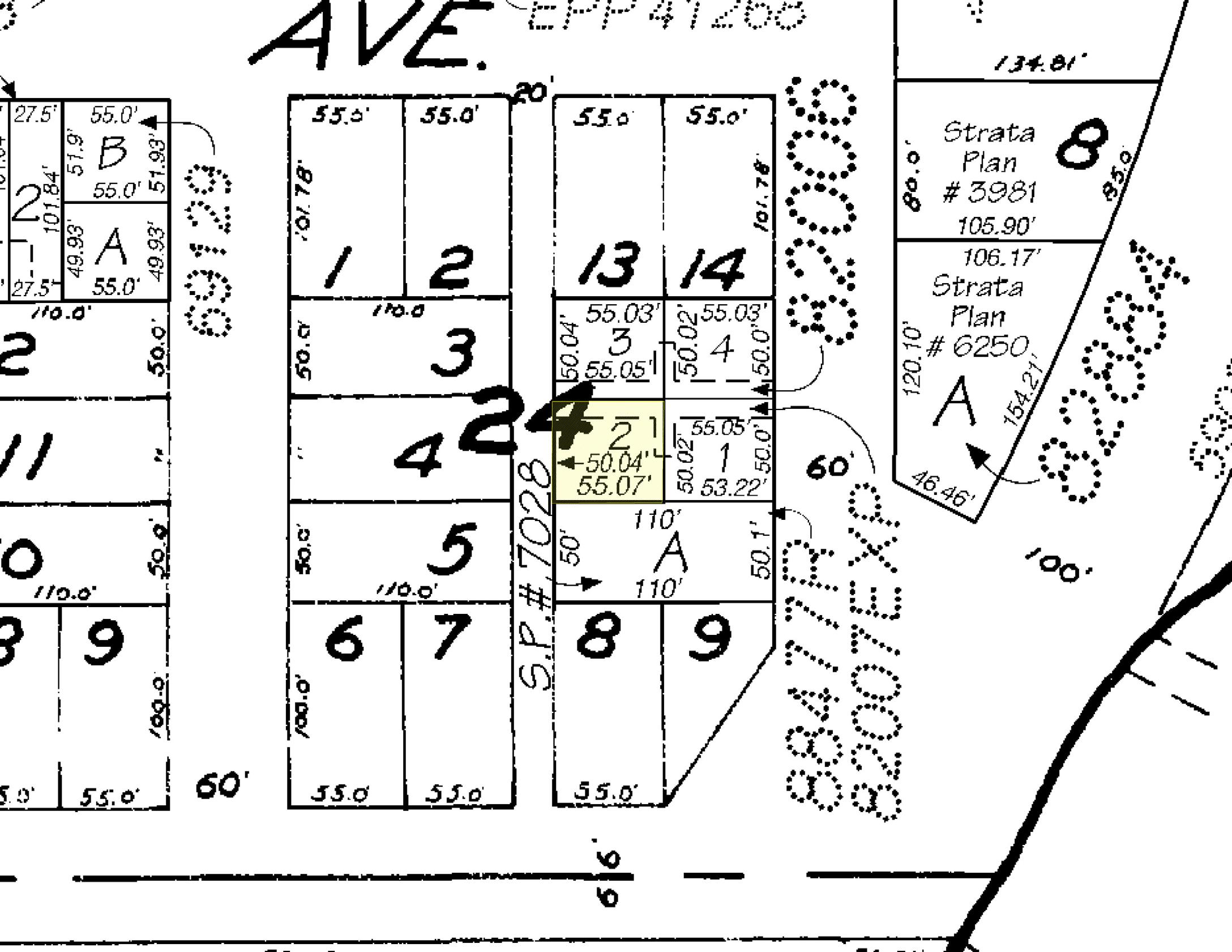
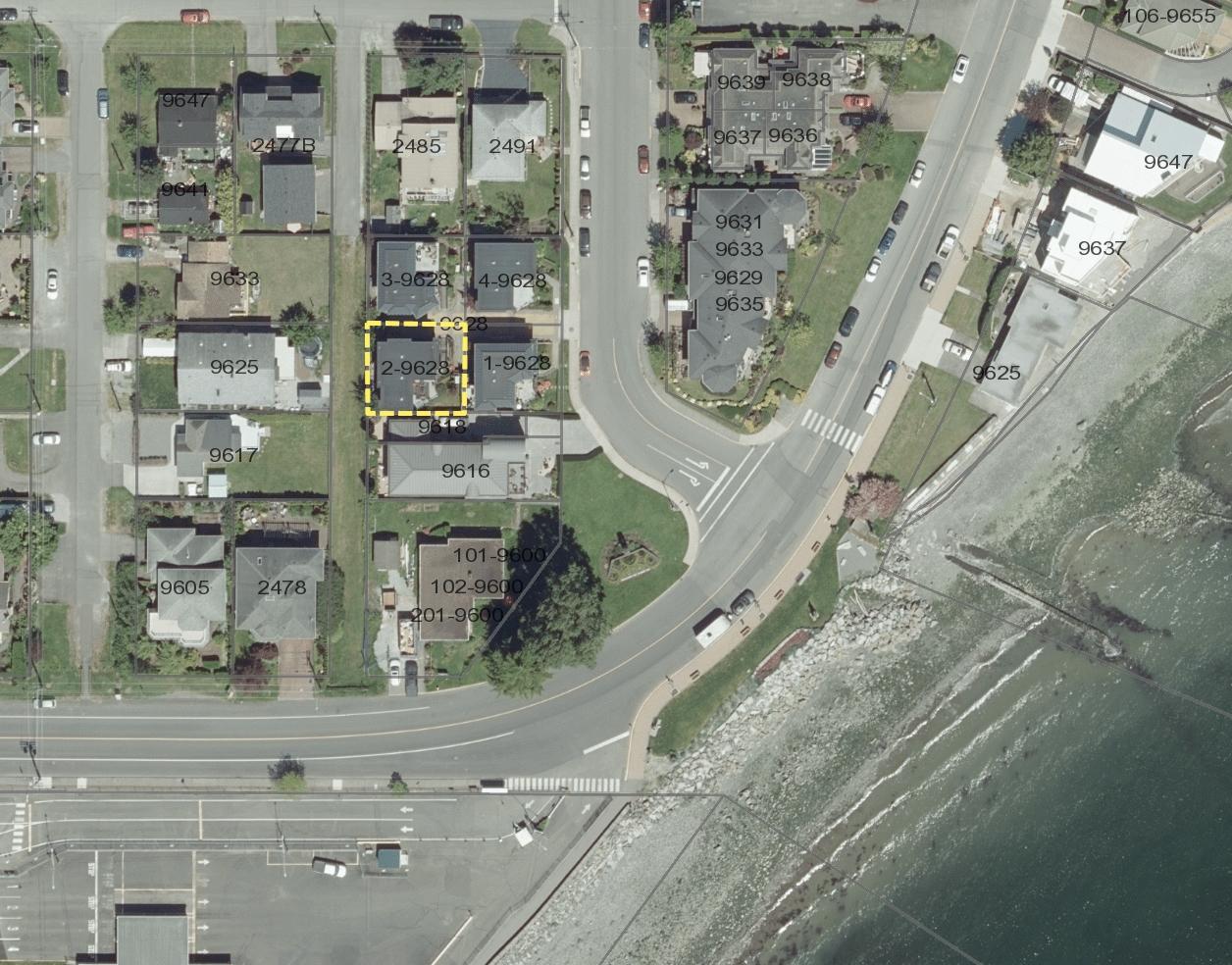

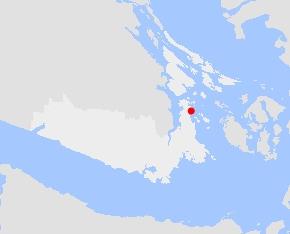





© Capital Regional District 0.1 NAD_1983_UTM_Zone_10N Kilometres0.1 Notes Legend Important: This map is for general information purposes only. The Capital Regional District (CRD) makes no representations or warranties regarding the accuracy or completeness of this map or the suitability of the map for any purpose. This map is not for navigation The CRD will not be liable for any damage, loss or injury resulting from the use of the map or information on the map and the map may be changed by the CRD at any time. 0.030 1: 1,000 #2-9628 Second Street Regional District Boundary Electoral Area Boundary 1-7.5K Municipal Boundary 1-7.5K International Boundary Community Labels Geographic Labels Coastal Water Labels Building Footprint Civic Sites Airport Paramedic Recreation Center Office Library Museum Firehall Hospital Police School Golf Ferry Station Road Labels 1-1500 E & N Railway All Road Types 1-1.5K Ferry Route Lakes & Wetlands 1-75K Park Park Park Water Extension First Nation Reserve 16 The information contained herein has been obtained through sources deemed reliable by Holmes Realty, but cannot be guaranteed for its accuracy. We recommend to the buyer that any information which is important should be obtained through independent verification. All measurements are approximate.
UNFINISHED SQ FT 0 0 57 57 392 228 MAIN UPPER LOWER TOTAL GARAGE DECK FINISHED SQ FT 1028 762 506 2296 0 0 TOTAL SQ FT 1028 762 563 2353 392 228 MEASURED ON: 06/20/19 DRAWING FILE: 15945 PREPARED FOR THE EXCLUSIVE USE OF MICHELE HOLMES OF HOLMES REALTY VICTORIA, B.C Ph 883.8894TMafe easure www.tafemeasure.com MAIN FLOOR 1028 SQ.FT UPPER FLOOR 762 SQ.FT LOWER FLOOR 563 SQ.FT 2-9628 SECOND STREET elevator MASTER BEDROOM 1 12'7"x12'2" LIVING 15'0"x11'11" DINING 14'4"x12'8" ENTRY 7'4"x4'5" KITCHEN 9'4"x8'7" 3-pce 9'4"x5'0" ceiling height: 8'0" DEN/ MEDIA 23'2"x11'2" GARAGE 19'1"x18'4" elevator mech room unfin area 0' 5' 10' N elevator MASTER BEDROOM 3 12'1"x10'7" MASTER BEDROOM 2 13'11"x13'5" ENSUITE 8'4"x7'9" ENSUITE 9'6"x5'0" DECK 16'5"x13'8" fg fp dn up up dn dw 17 The information contained herein has been obtained through sources deemed reliable by Holmes Realty, but cannot be guaranteed for its accuracy. We recommend to the buyer that any information which is important should be obtained through independent verification. All measurements are approximate.
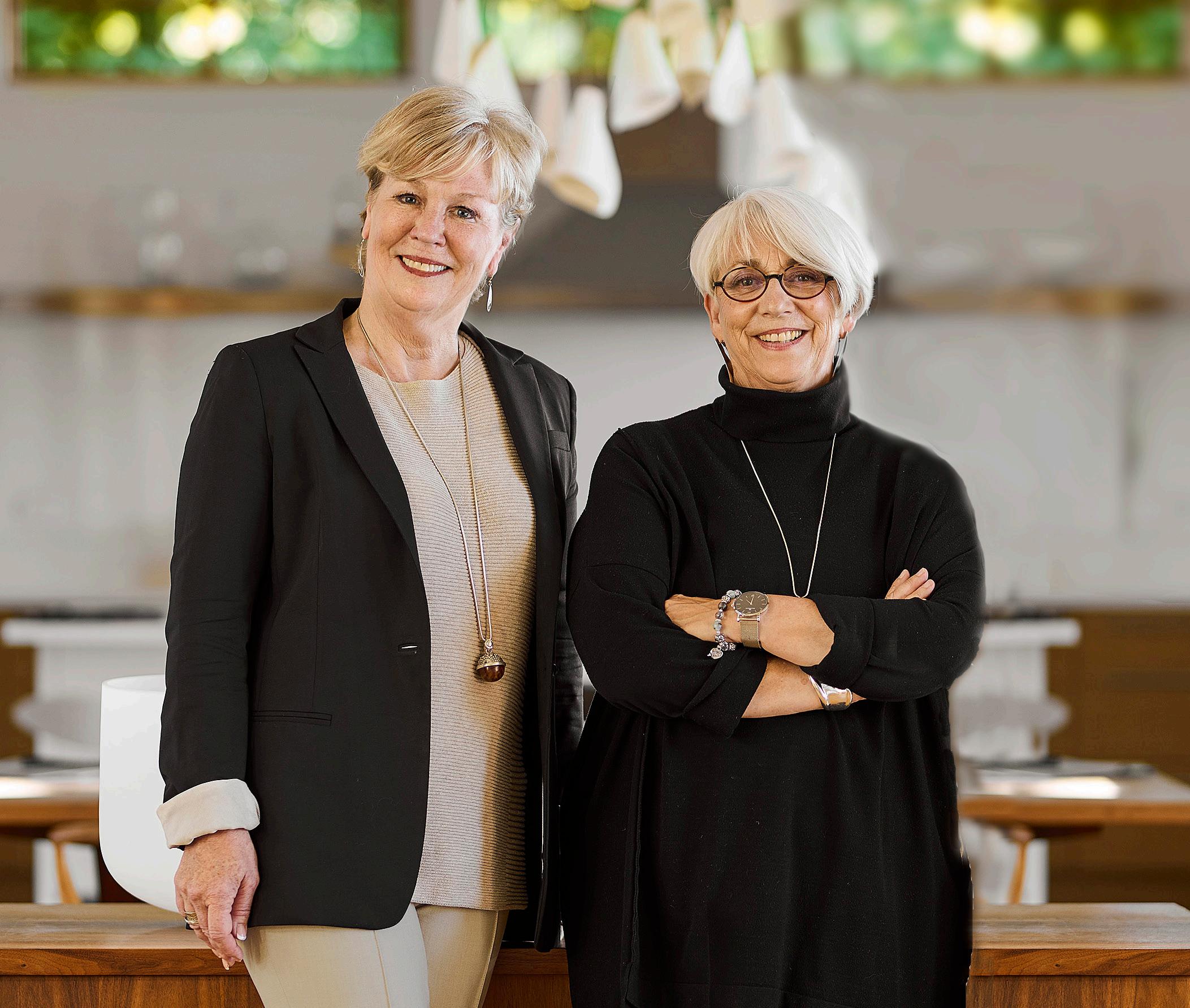

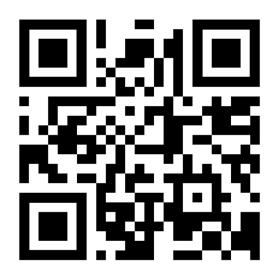
Connecting people with the right spaces. MHCOLLECTIVE.CA Holmes Realty Ltd - 2481 Beacon Ave. Sidney, BC V8L1X9 Canada Phone: 250-656-0911 - Fax: 250-656-2435 - Toll Free: 1-877-656-0911 michelesteam@holmesrealty.com The information contained herein has been obtained through sources deemed reliable by Holmes Realty Ltd., but cannot be guaranteed for its accuracy. We recommend to the buyer that any information, which is of special interest, should be obtained through independent verification. All measurements are approximate. This publication is protected by international copyright © 2022 Holmes Realty Ltd.
