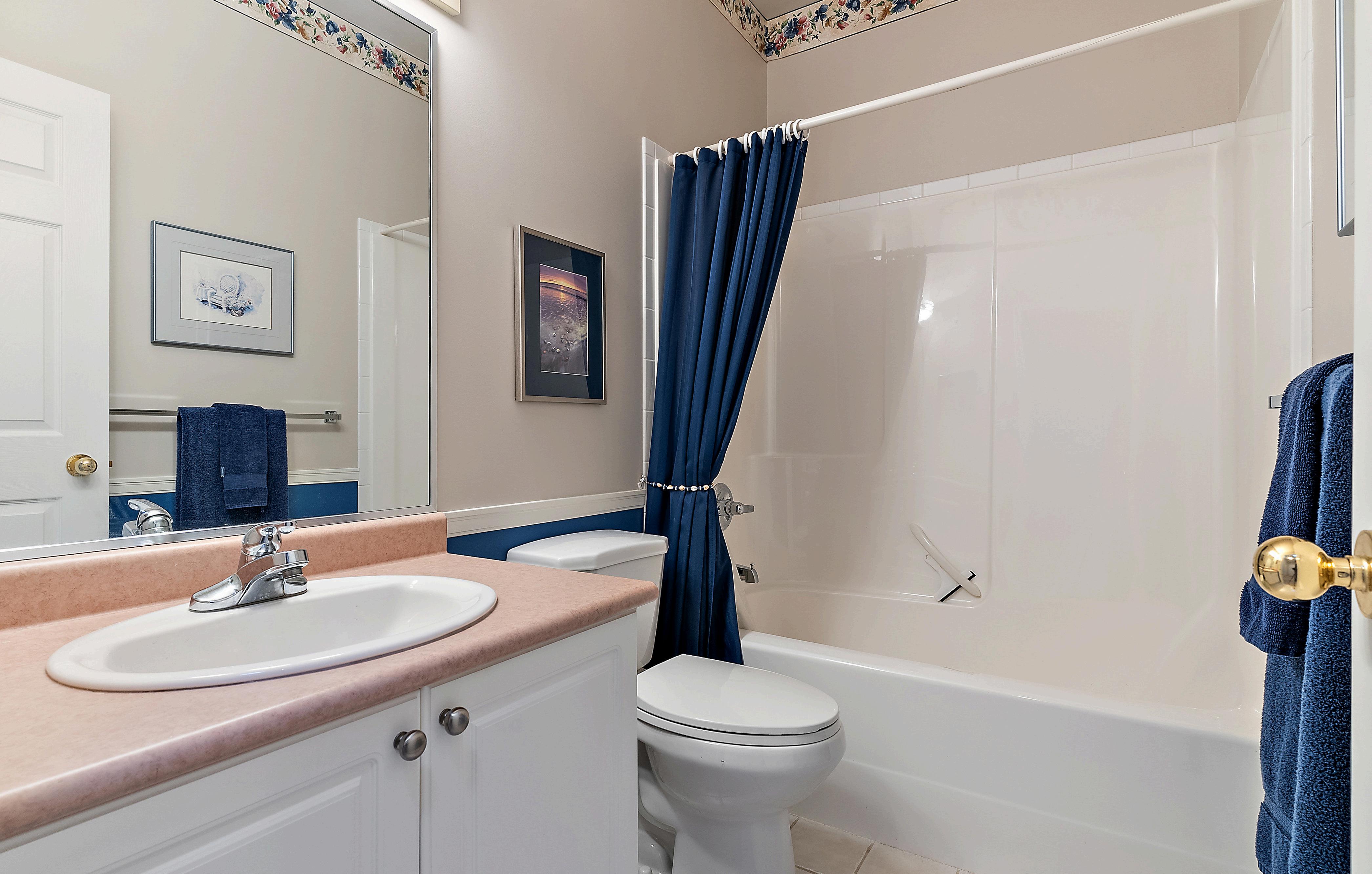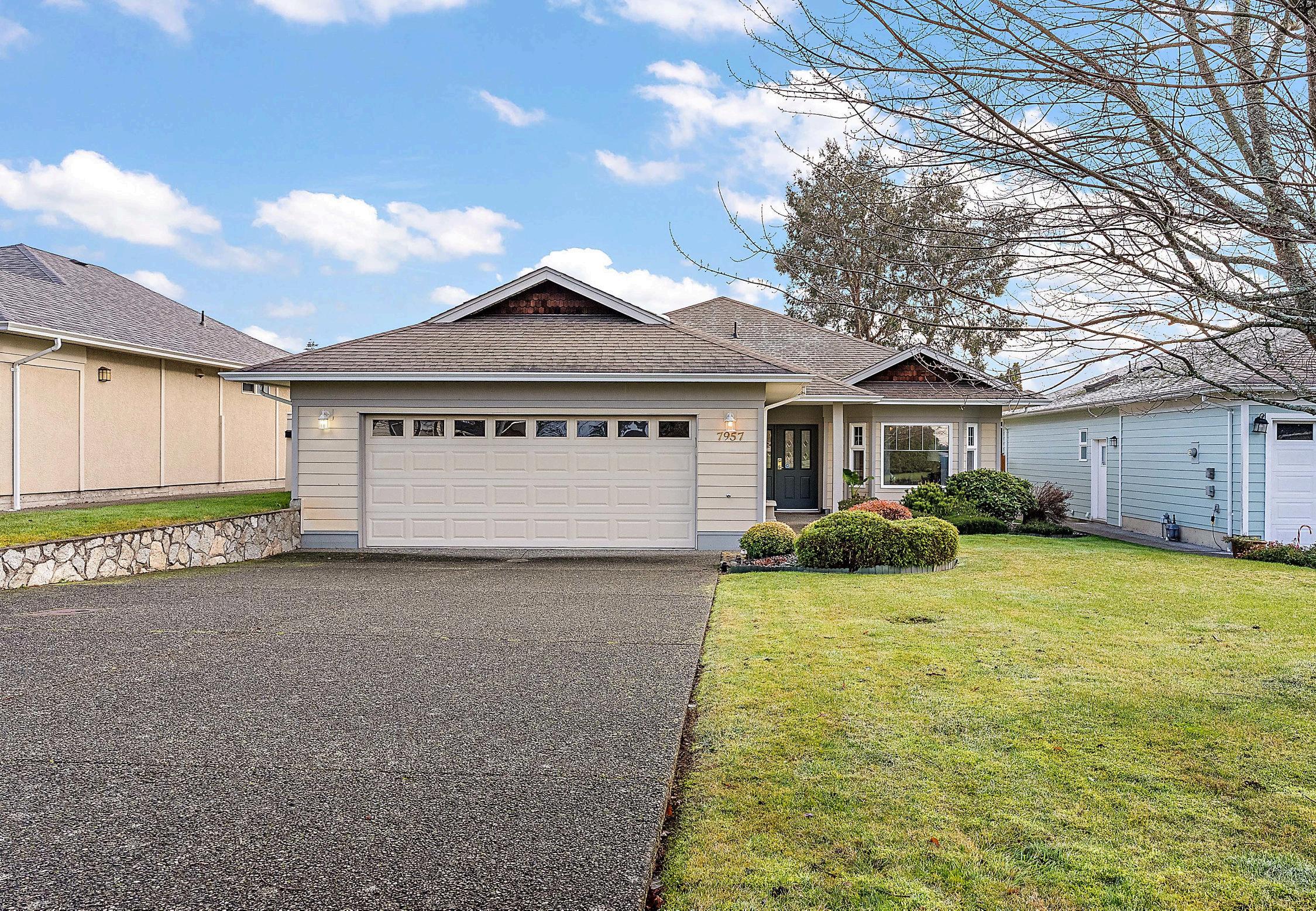

7957 SIMPSON


Discover comfort and versatility in this approx. 1600 sq ft 2-bedroom plus den rancher in Saanichton.
The thoughtfully designed floor plan offers spaces for casual and formal living. The spacious eat-in kitchen seamlessly connects to the family room, ideal for gatherings.
A cozy fireplace anchors the central living area. For formal occasions, the

living and dining rooms create an elegant ambiance, with French doors opening to a versatile den, perfect for a home office or guest room.
The master ensuite is a serene retreat with a soaker tub, separate shower, and elegant tiling.
Step outside to a fully fenced backyard featuring a private patio and storage shed.



Highlightsincludetintedwindows,ample closets, crawl space storage, soaring 9' ceilings, and a double garage.
Conveniently located near shops, restaurants, and a recreation center, this home offersitall.Don'tmissout—scheduleyour showing today!

















































