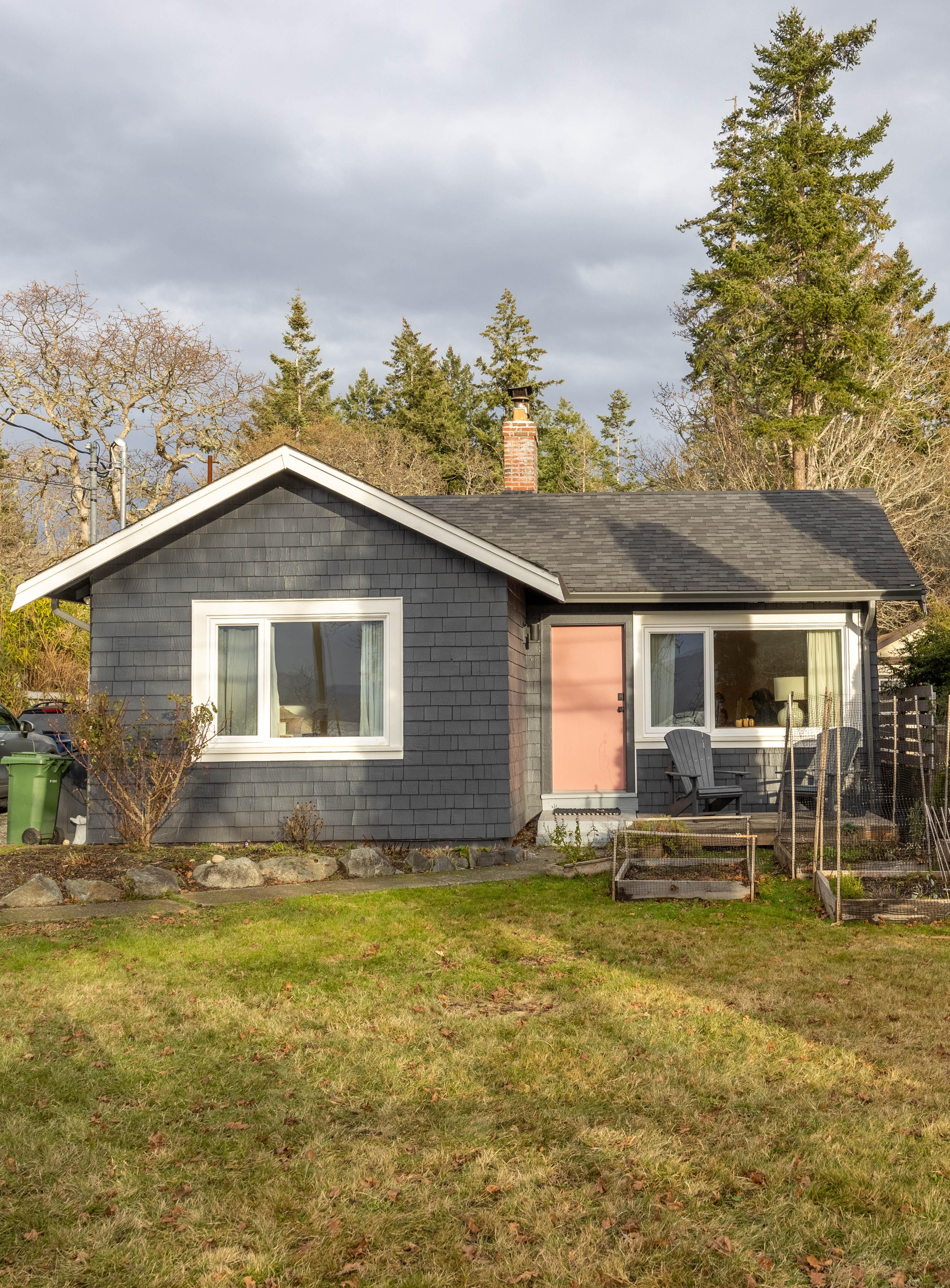North Saanich Ocean View Cottage

Looking for the perfect seaside getaway? Look no further than this delightful seaside home, located across from the beach and boasting stunning ocean views. Set on 0.36 acres with subdivision potential and road access on both West Saanich Rd and Tsaykum Rd, you will be impressed with the usability of this well-maintained and updated property. The main house features two bedrooms, both with ample storage space and plenty of natural light. The modern kitchen is fully equipped including a separate coffee/beverage bar, and custom cabinetry. The cozy living area is the perfect spot to curl up with
a good book, relax, or entertain your guests. A gem of this property is the separate studio space, perfect for use as a private retreat, workspace, or additional bedroom. The studio features its own bathroom as well as a comfortable living area. And with its own private entrance, you can come and go as you please without disturbing the rest of the household. With its charming seaside location and modern updates, this home is the ultimate destination. Close to golf courses, parks & trails and all the amenities of Sidney-by-theSea – this is a must see!
2


3
PRESENTED BY THE




4


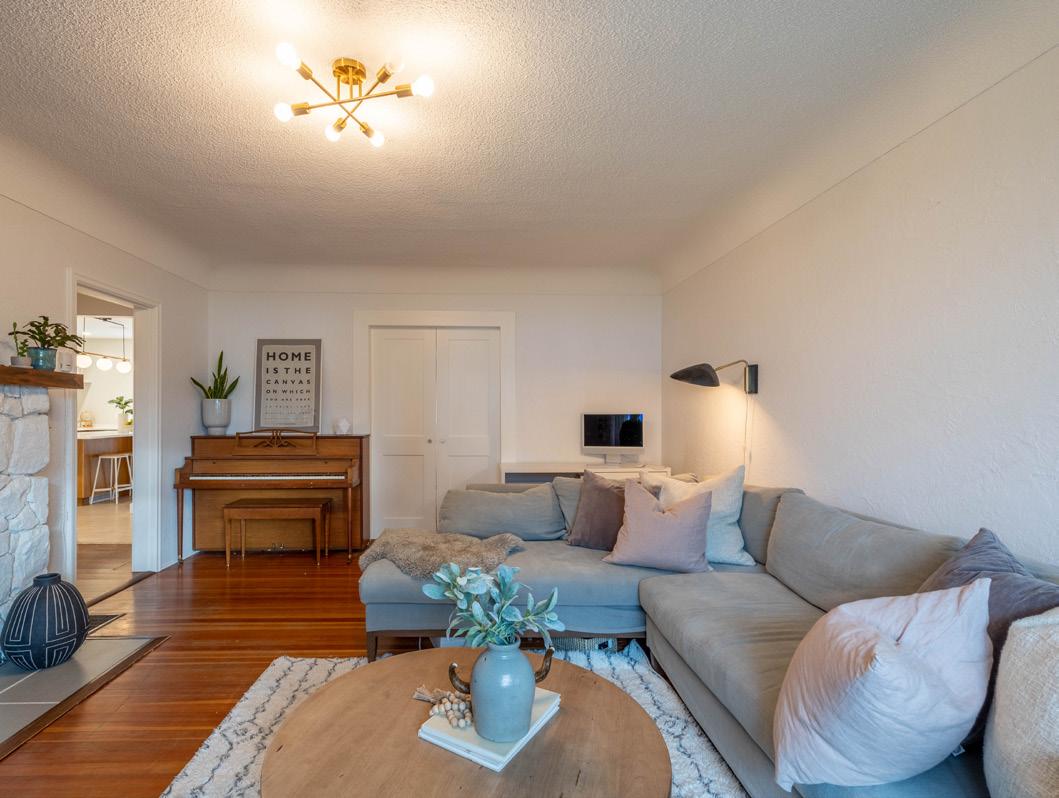

5



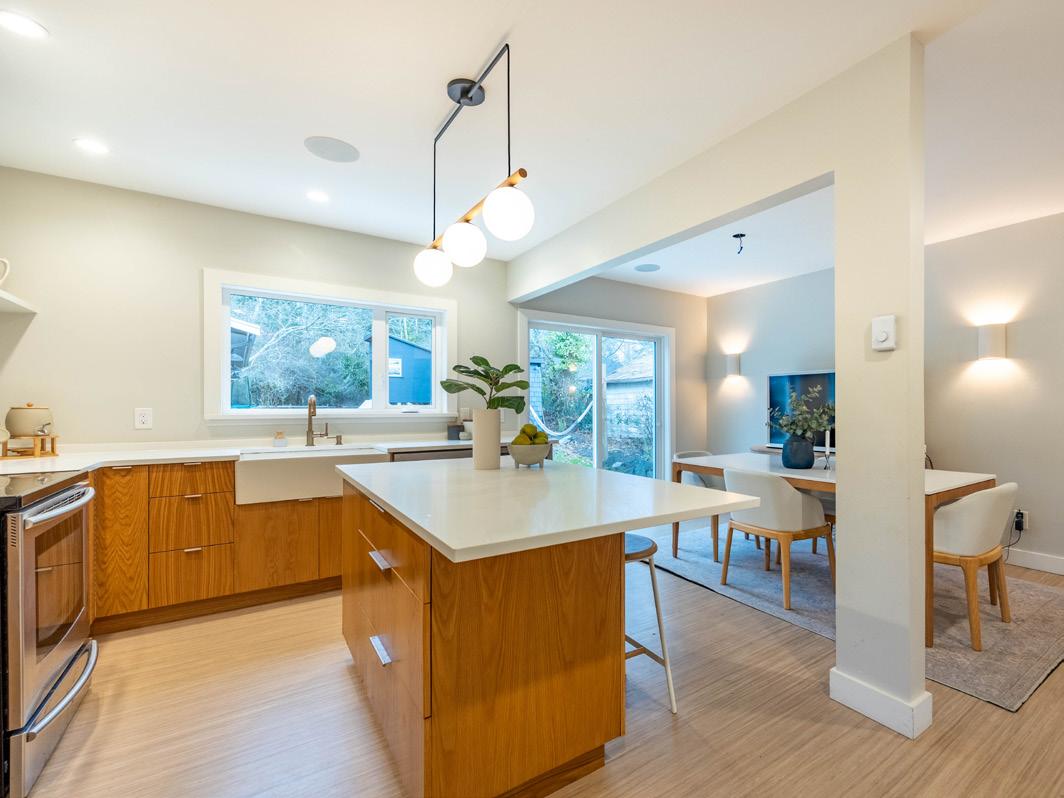
6




7
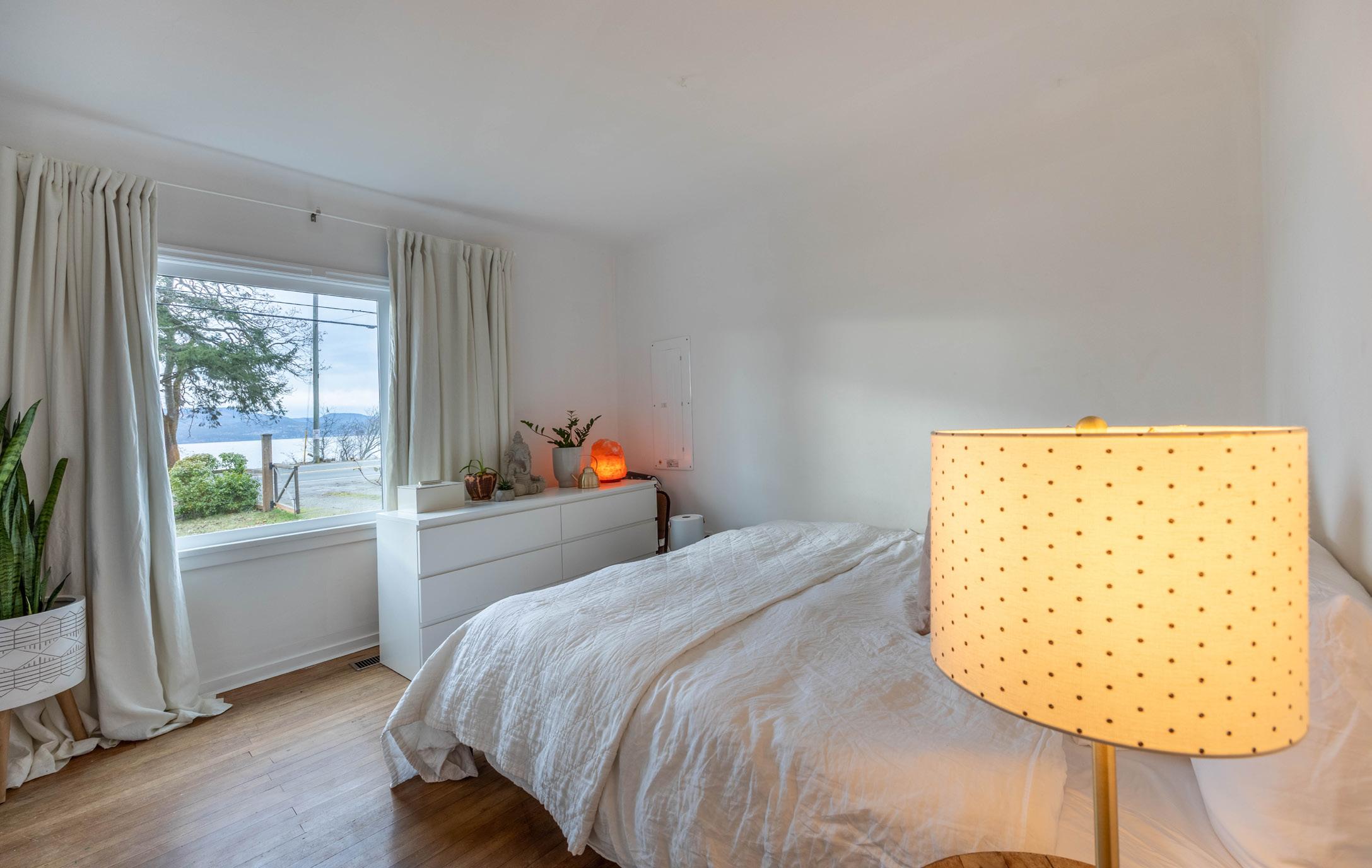


8


9
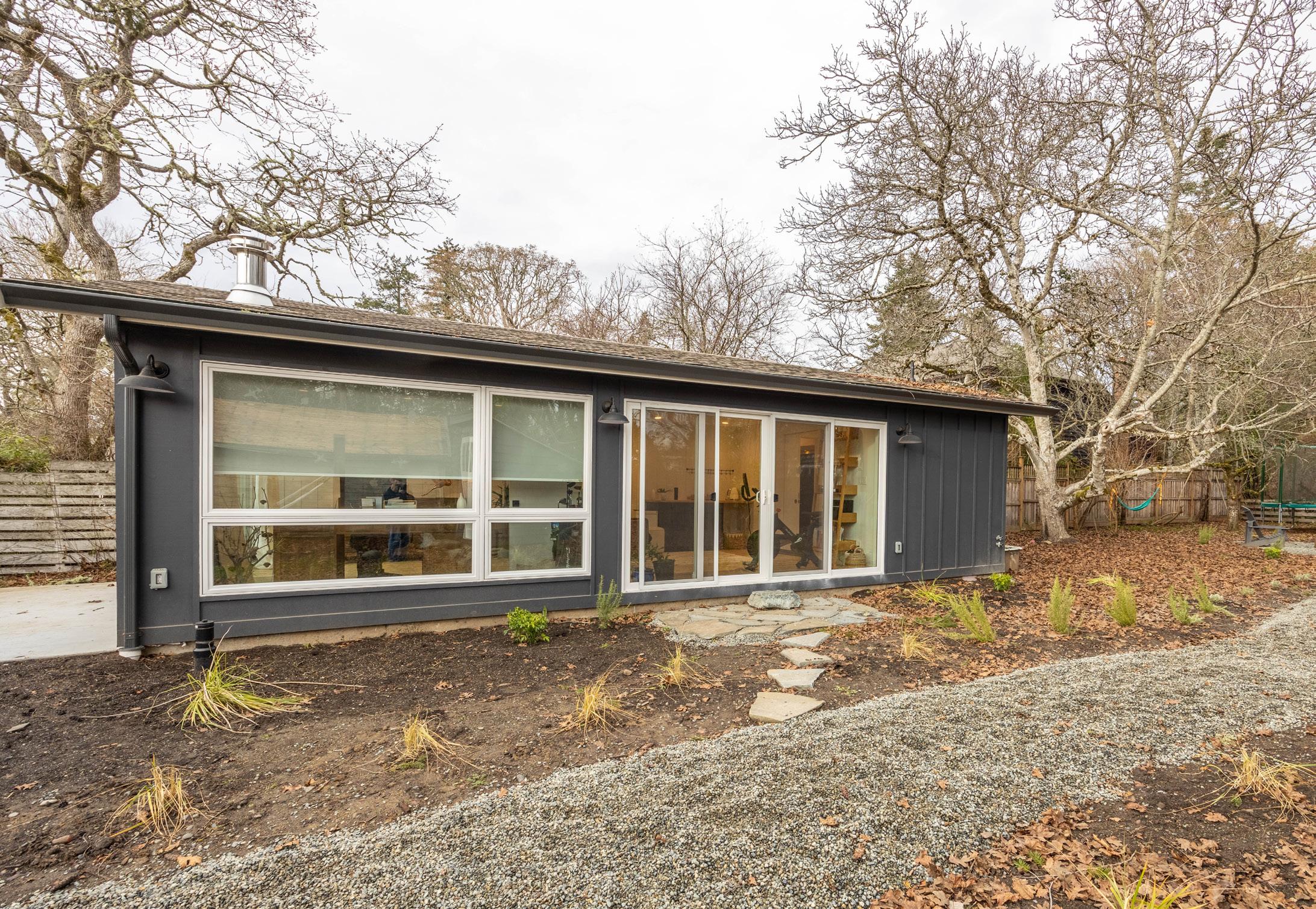

10
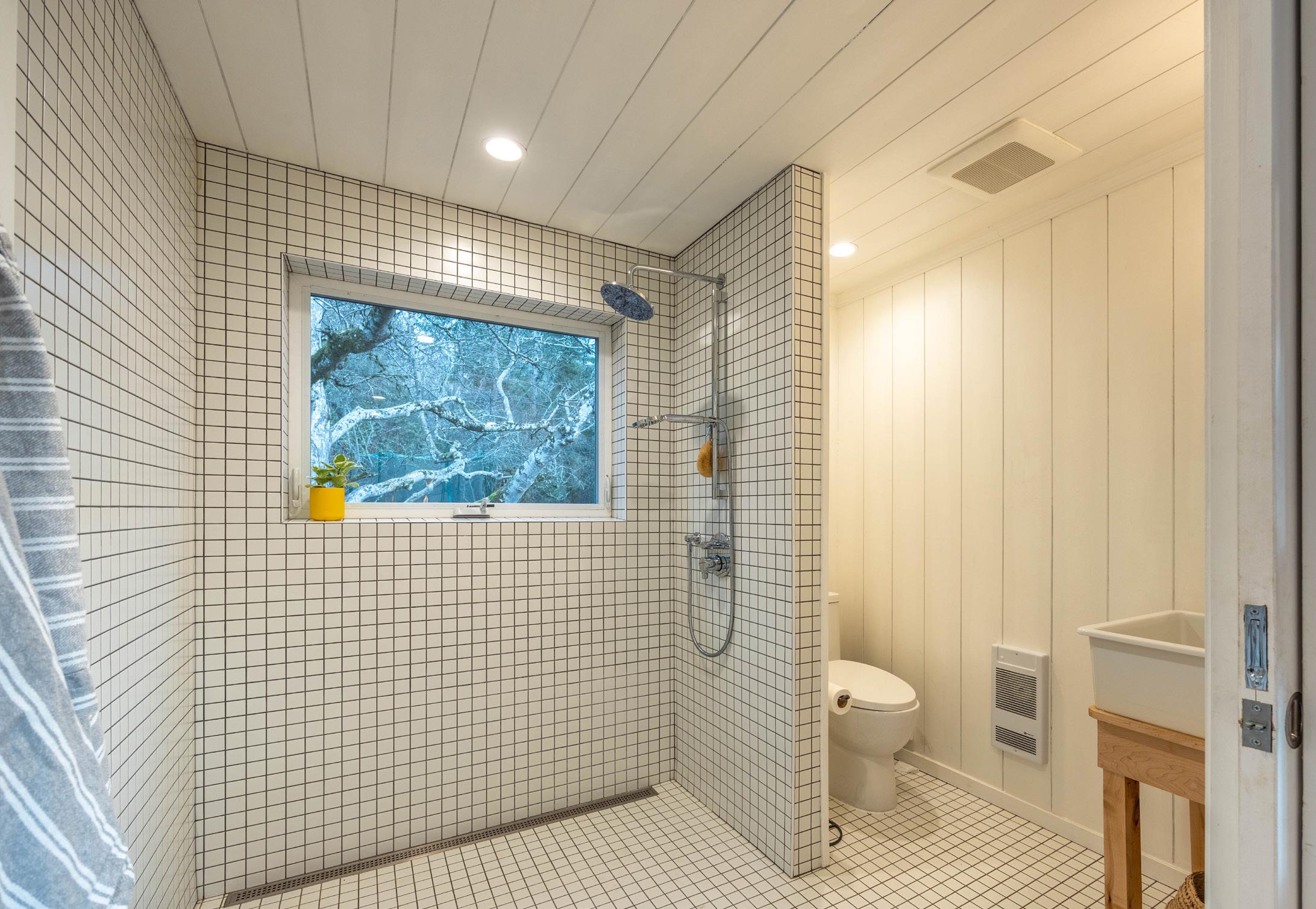

11



12





13




14
The information contained herein has been obtained through sources deemed reliable by Holmes Realty, but cannot be guaranteed for its accuracy. We recommend to the buyer that any information which is important should be obtained through independent verification. All measurements are approximate.










© Capital Regional District 50.8 NAD_1983_UTM_Zone_10N Meters 50.8 Notes Legend Important: This map is for general information purposes only. The Capital Regional District (CRD) makes no representations or warranties regarding the accuracy or completeness of this map or the suitability of the map for any purpose. This map is not for navigation The CRD will not be liable for any damage, loss or injury resulting from the use of the map or information on the map and the map may be changed by the CRD at any time. 25.4 0 1: 1,000 10269 West Saanich Rd 16 The information contained herein has been obtained through sources deemed reliable by Holmes Realty, but cannot be guaranteed for its accuracy. We recommend to the buyer that any information which is important should be obtained through independent verification. All measurements are approximate.
MEASURED
DRAWING
PREPARED
THE EXCLUSIVE USE OF MICHELE HOLMES OF HOLMES REALTY VICTORIA,
TMafe easure
UNFINISHED SQ FT 0 0 0 136 55 267 MAIN TOTAL GUEST HOUSE SHEDS DECK PATIOS FINISHED SQ FT 1190 1190 459 0 0 0 TOTAL SQ FT 1190 1190 459 136 55 267 NOTE: The room name labels/sizes are for viewing reference only They are not to be used for calculating total square footage MAIN FLOOR 1190 SQ.FT. GUEST HOUSE 459
10269 WEST SAANICH ROAD 0' 5' 10' N ceiling
dn vaulted
*Sheds
location* shower 3-pce
hw OFFICE/
FLEX
STORAGE
SHED
fg dw D
PRIMARY
4-pce
KITCHEN
wine fridge fp dn
pond Heat Pump Covered Storage W hw LAUNDRY/
shelf/ cabinet
bench furn PATIO
17 The information contained herein has been obtained through sources deemed reliable by Holmes Realty, but cannot be guaranteed for its accuracy. We recommend to the buyer that any information which is important should be obtained through independent verification. All measurements are approximate.
ON: 01/05/23
FILE: 18474
FOR
B.C Ph.2508838894
www.tafemeasure.com
SQ.FT
height:8'3"
ceiling height:10'9" STORAGE SHED 9'5"x9'5"
not shown in exact
8'4"x6'6"
BEDROOM 12'11"x11'4"
SPACE 12'11"x12'2"
6'6"x4'0"
5'9"x5'9" (exterior)
LIVING 19'4"x13'8" DINING 15'6"x8'1"
BEDROOM 12'0"x11'0"
7'8"x5'11"
15'6"x10'10" BEDROOM 15'6"x10'0"
DECK 9'0"x6'1" PATIO 15'4"x8'0" (varies)
UTILITY 8'1"x6'9"
ENTRY 5'11"x3'4"
14'0"x9'10"

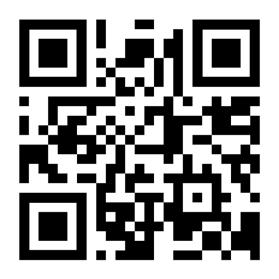

The information contained herein has been obtained through sources deemed reliable by Holmes Realty Ltd., but cannot be guaranteed for its accuracy. We recommend to the buyer that any information, which is of special interest, should be obtained through independent verification. All measurements are approximate. This publication is protected by international copyright © 2023 Holmes Realty Ltd. Connecting people with the right spaces. MHCOLLECTIVE.CA Holmes Realty Ltd - 2481 Beacon Ave. Sidney, BC V8L1X9 Canada Phone: 250-656-0911 - Fax: 250-656-2435 - Toll Free: 1-877-656-0911 michelesteam@holmesrealty.com
