Brentwood Bay Single Family Home
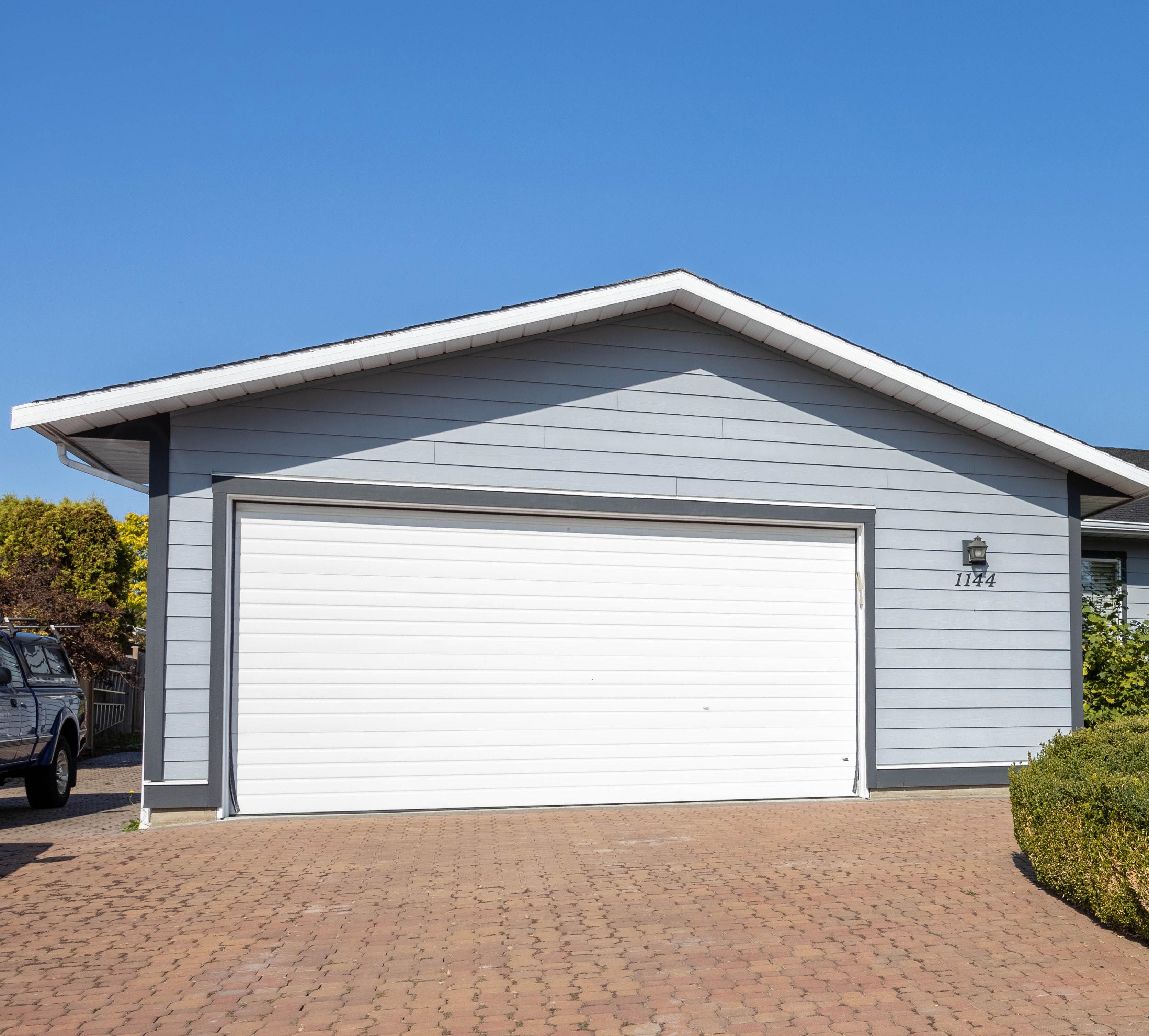
Lovely south facing Rancher, sitting on a 9,800 SqFt lot, on a quiet street in highly desirable Brentwood Bay. Zoning is R2 (Residential two family). The home offers two bedrooms and a den that could easily become a third bedroom, and two 4 piece bathrooms. The kitchen and breakfast nook open up to a spacious private patio and garden with plenty of space for entertaining and for the kids to play. The perfect garden for starting your own fruit and veggie garden. Every room in this home is of good size and is waiting for your
updating, renovation and decorating ideas. The large driveway is perfect for your RV or your boat and the oversized 1 car garage will give you extra storage. The exterior of the house has been newly painted as well as the kitchen, dining and living room. Conveniently located within walking distance to Brentwood Bay Village with its shops and amenities, close to all levels of schools and the ocean. 25 minutes to downtown Victoria. Welcome to this great community!
2

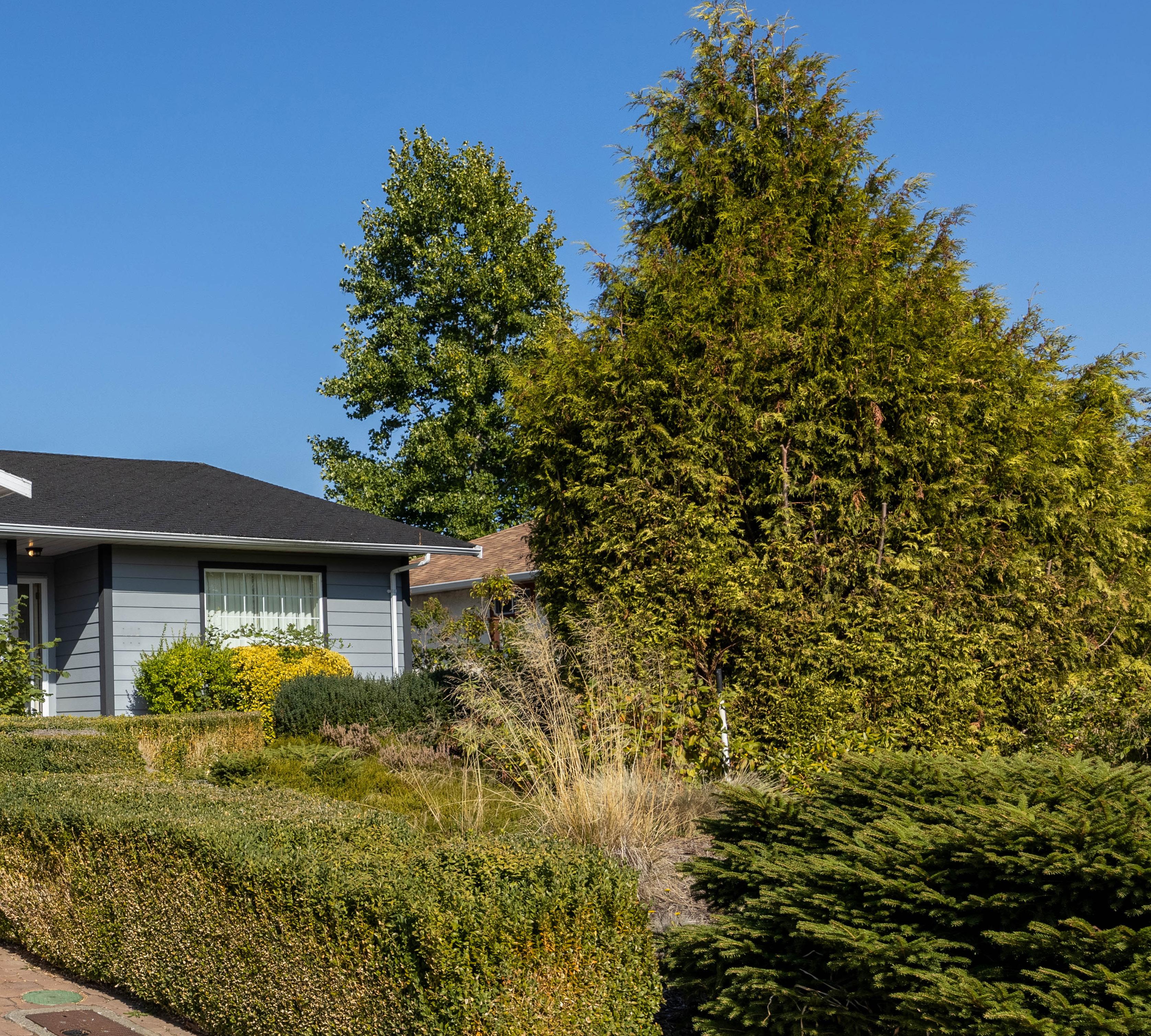
3 Presented by JOSÉE BRIEN
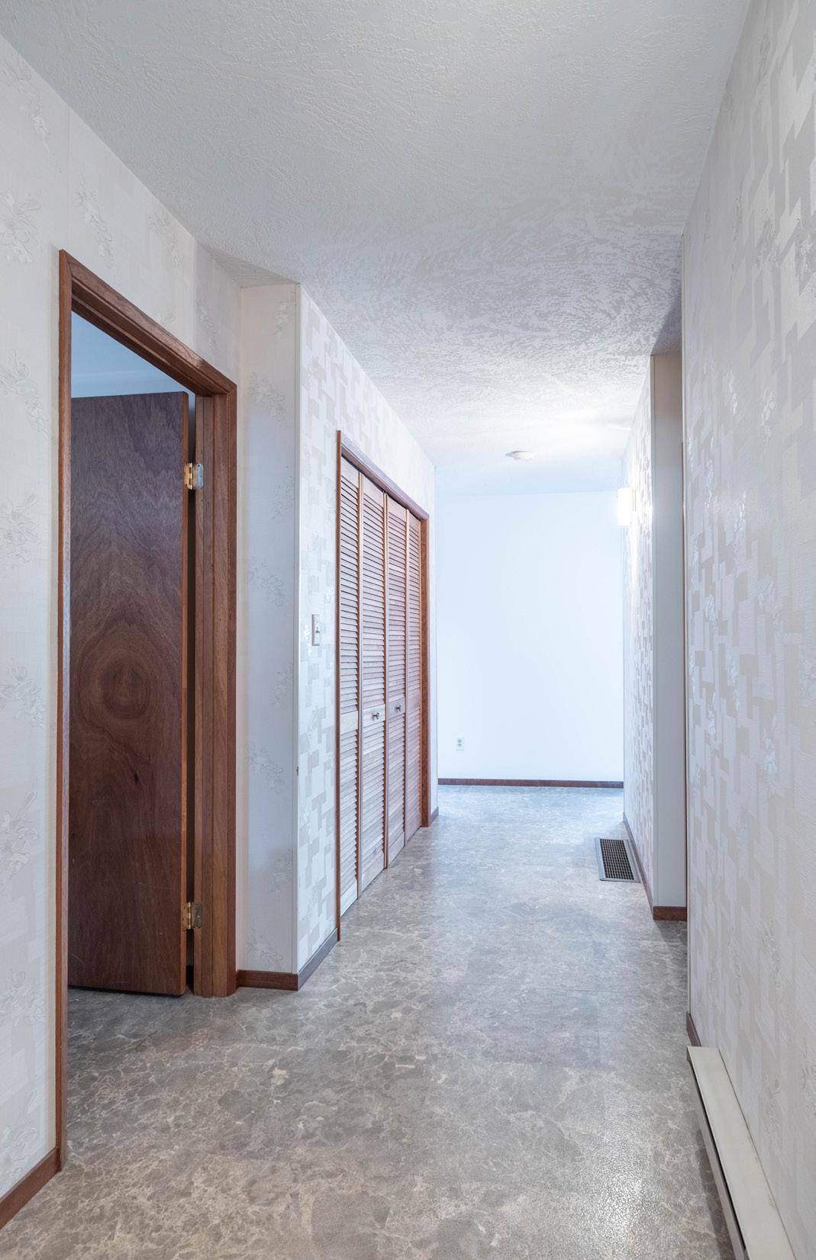
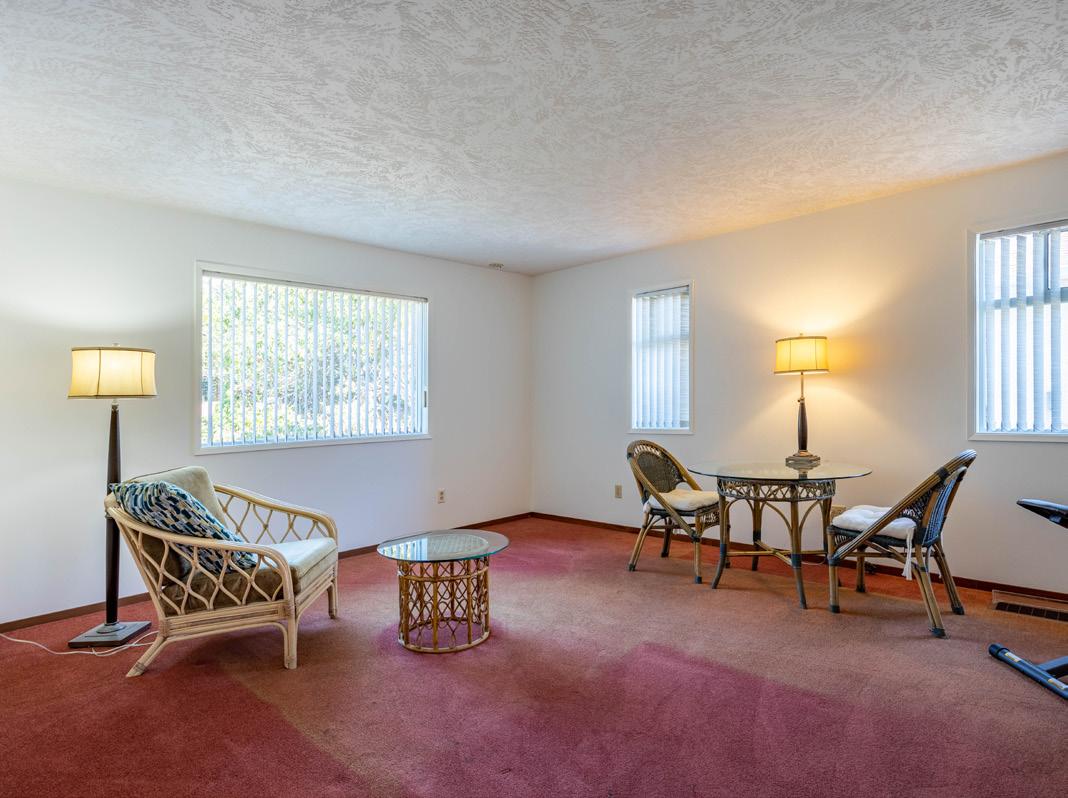
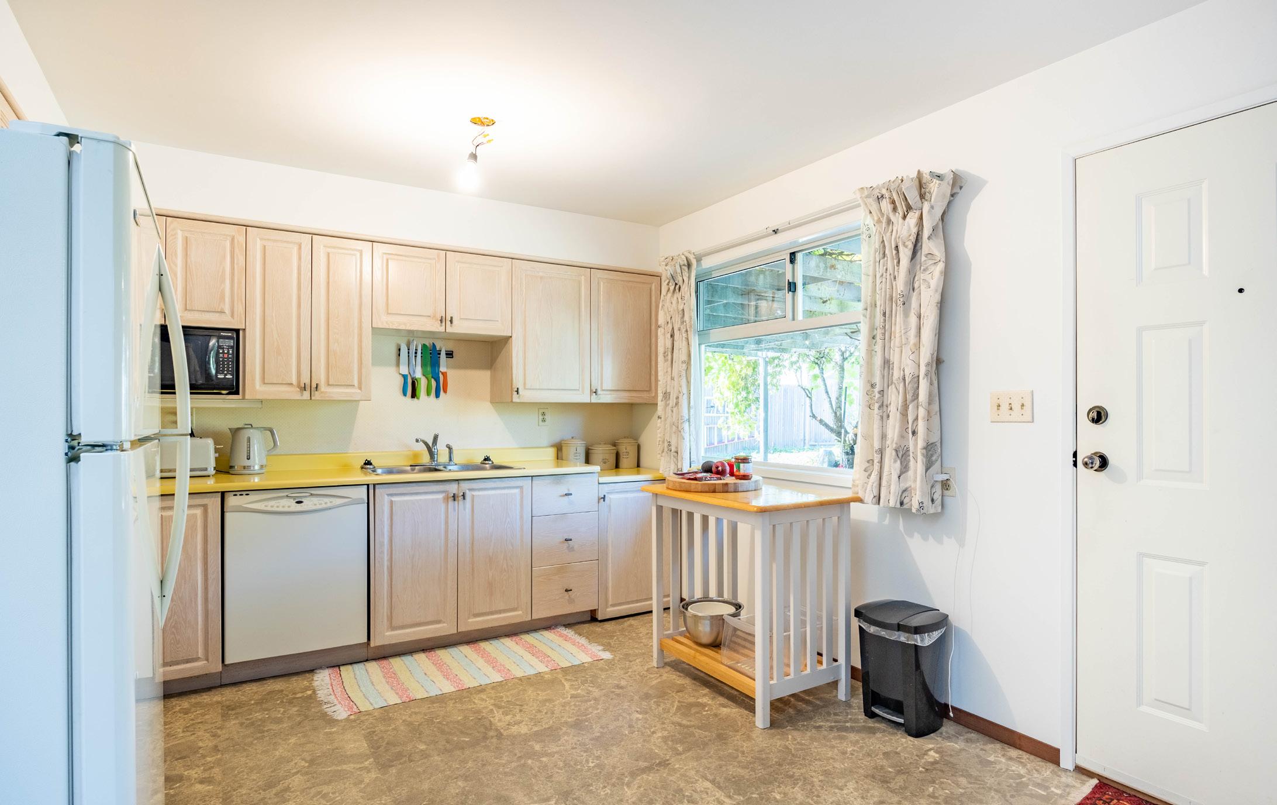
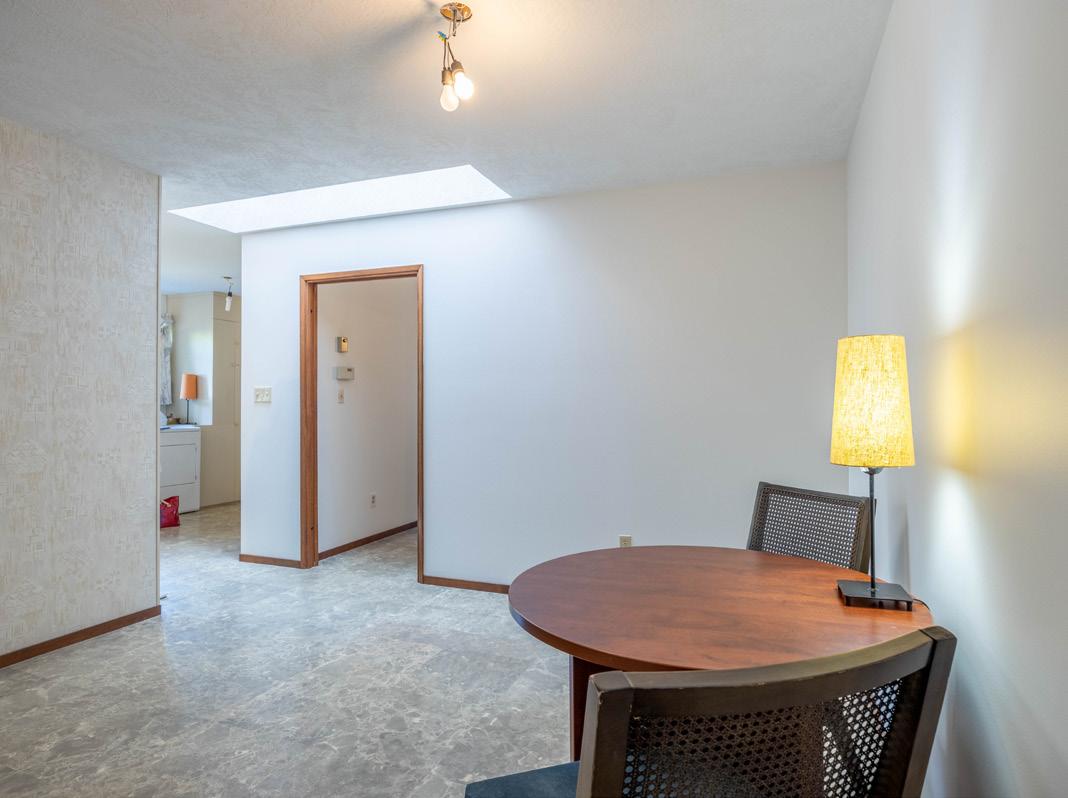
The information contained herein has been obtained through sources deemed reliable by Holmes Realty, but cannot be guaranteed for its accuracy. We recommend to the buyer that any information which is important should be obtained through independent verification. All measurements are approximate. 4
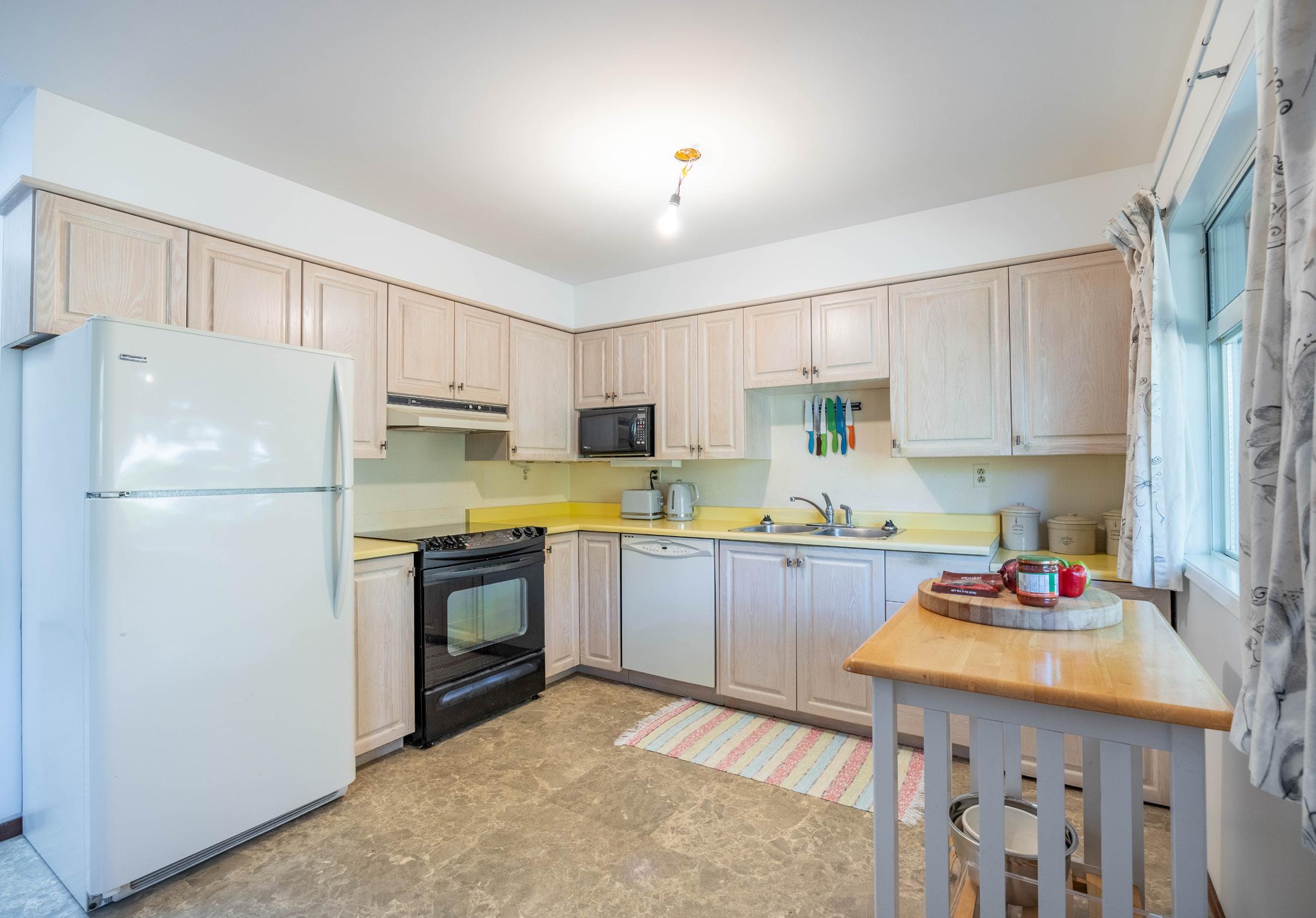
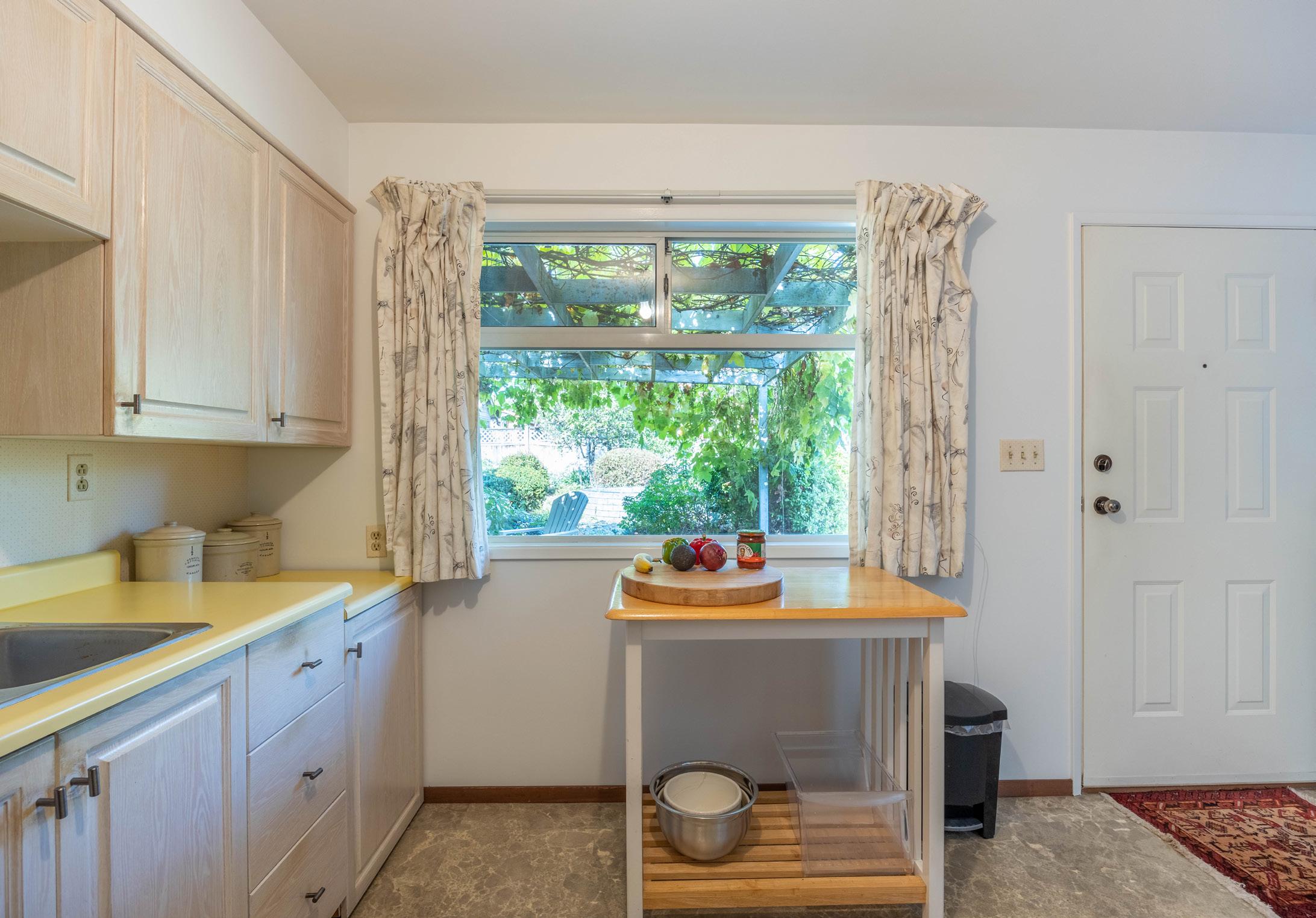
The information contained herein has been obtained through sources deemed reliable by Holmes Realty, but cannot be guaranteed for its accuracy. We recommend to the buyer that any information which is important should be obtained through independent verification. All measurements are approximate. 5
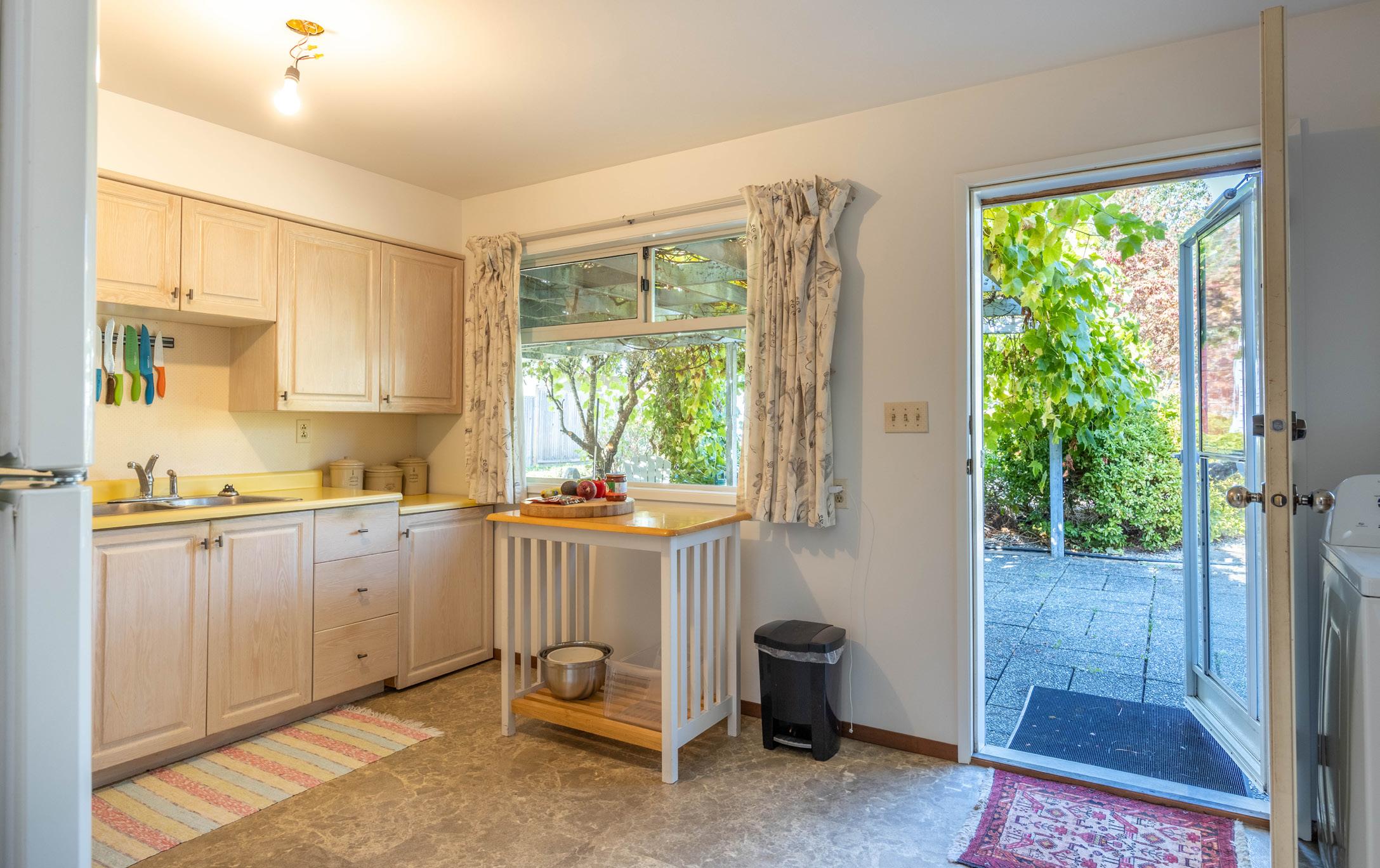


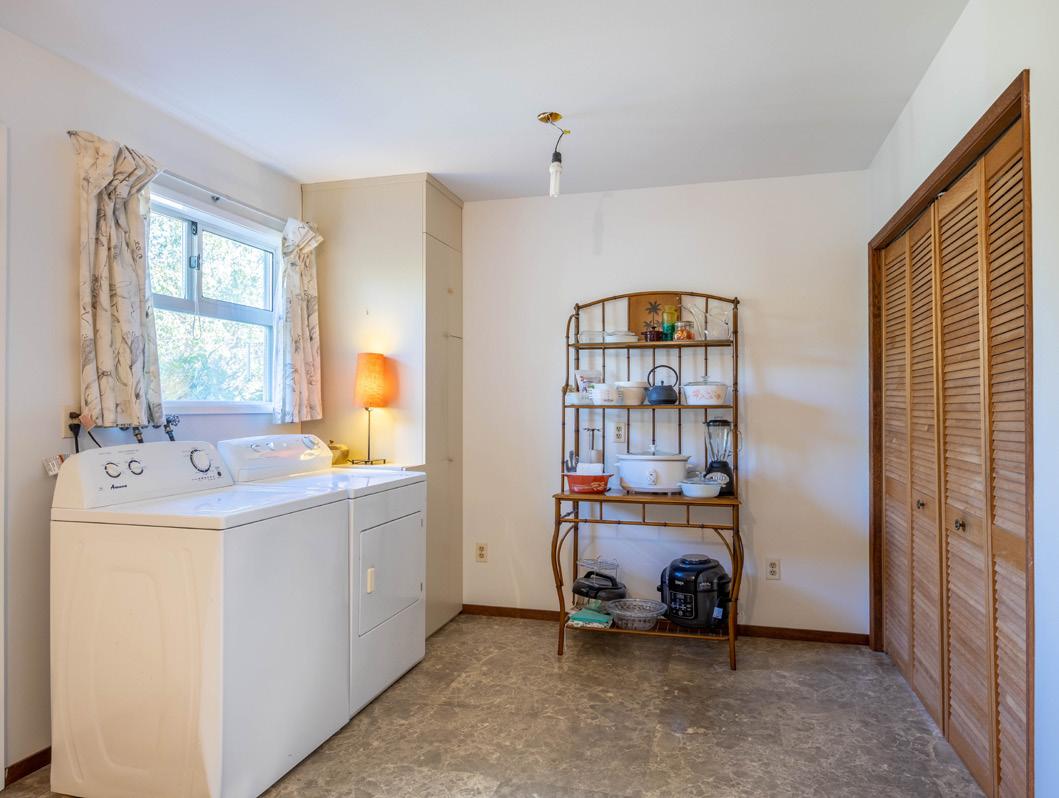
6 The information contained herein has been obtained through sources deemed reliable by Holmes Realty, but cannot be guaranteed for its accuracy. We recommend to the buyer that any information which is important should be obtained through independent verification. All measurements are approximate.
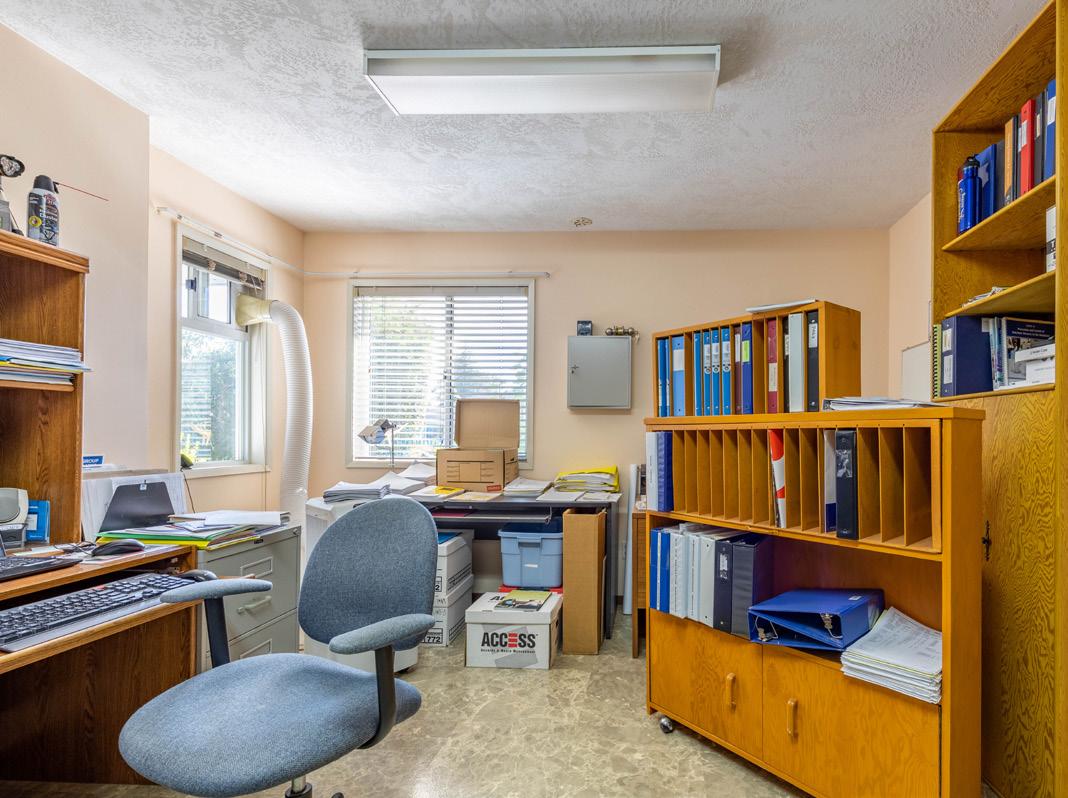
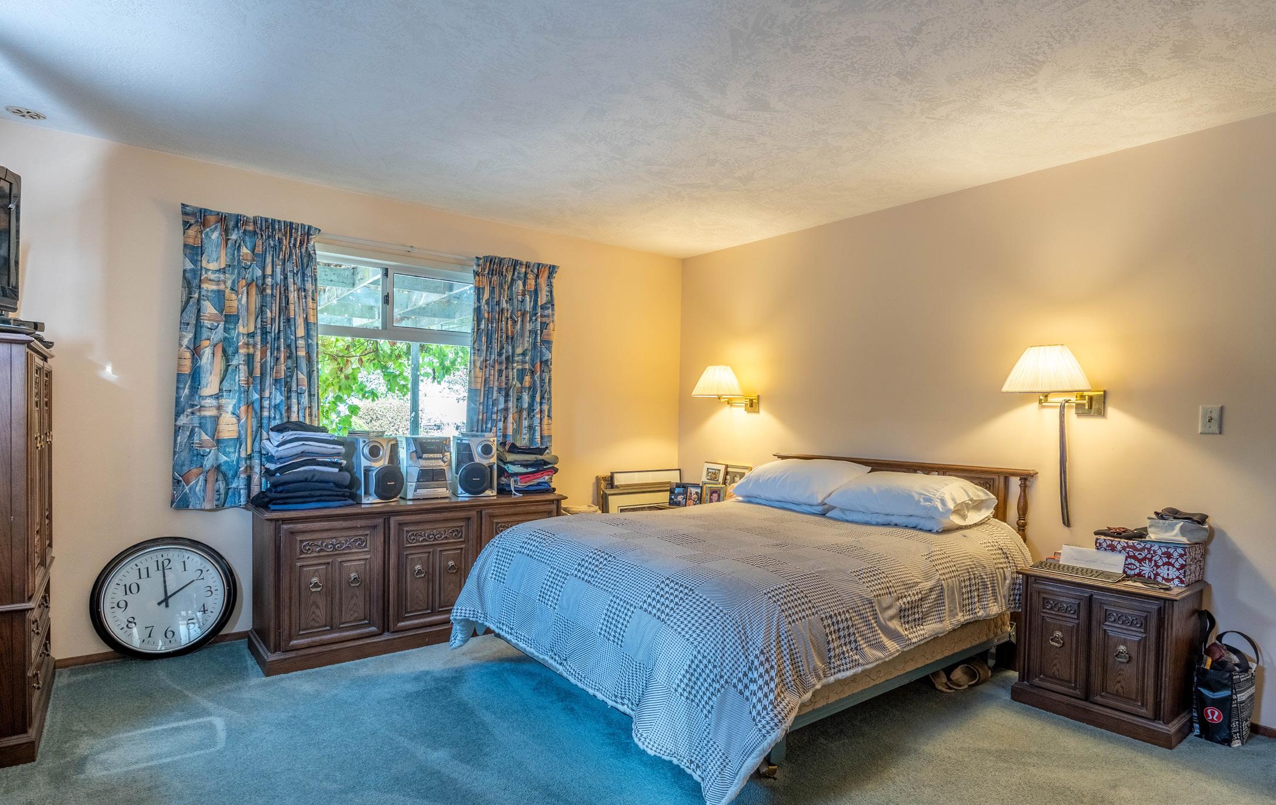
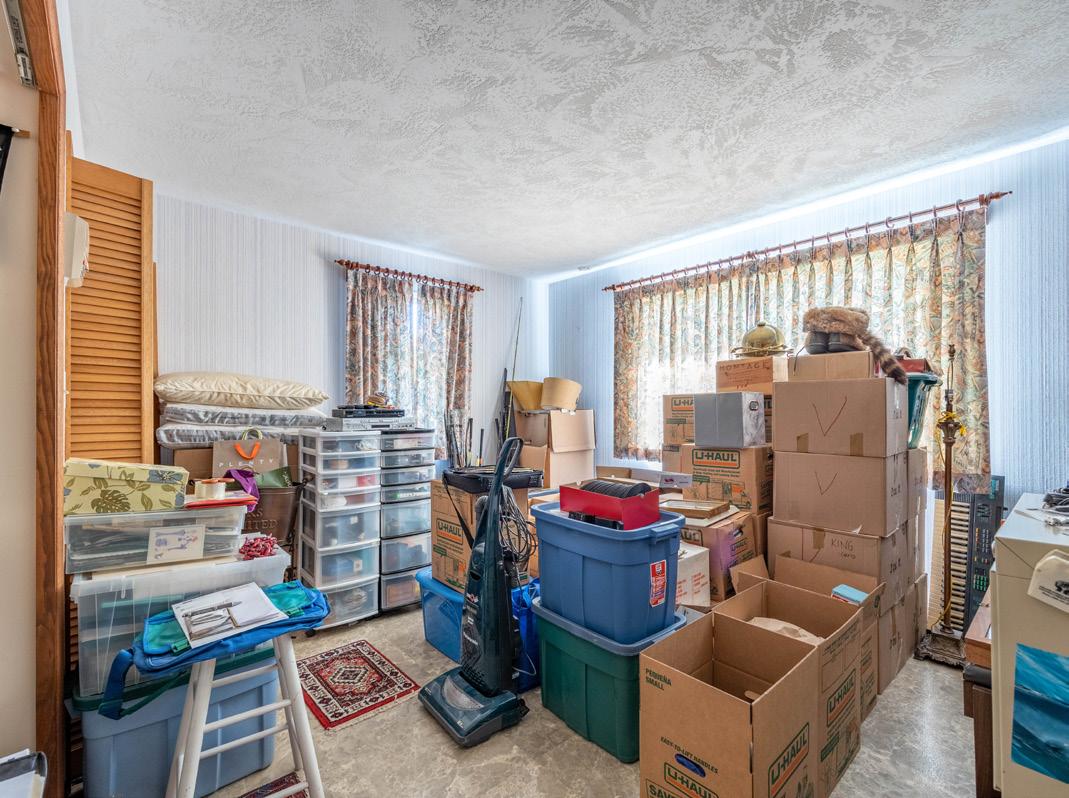
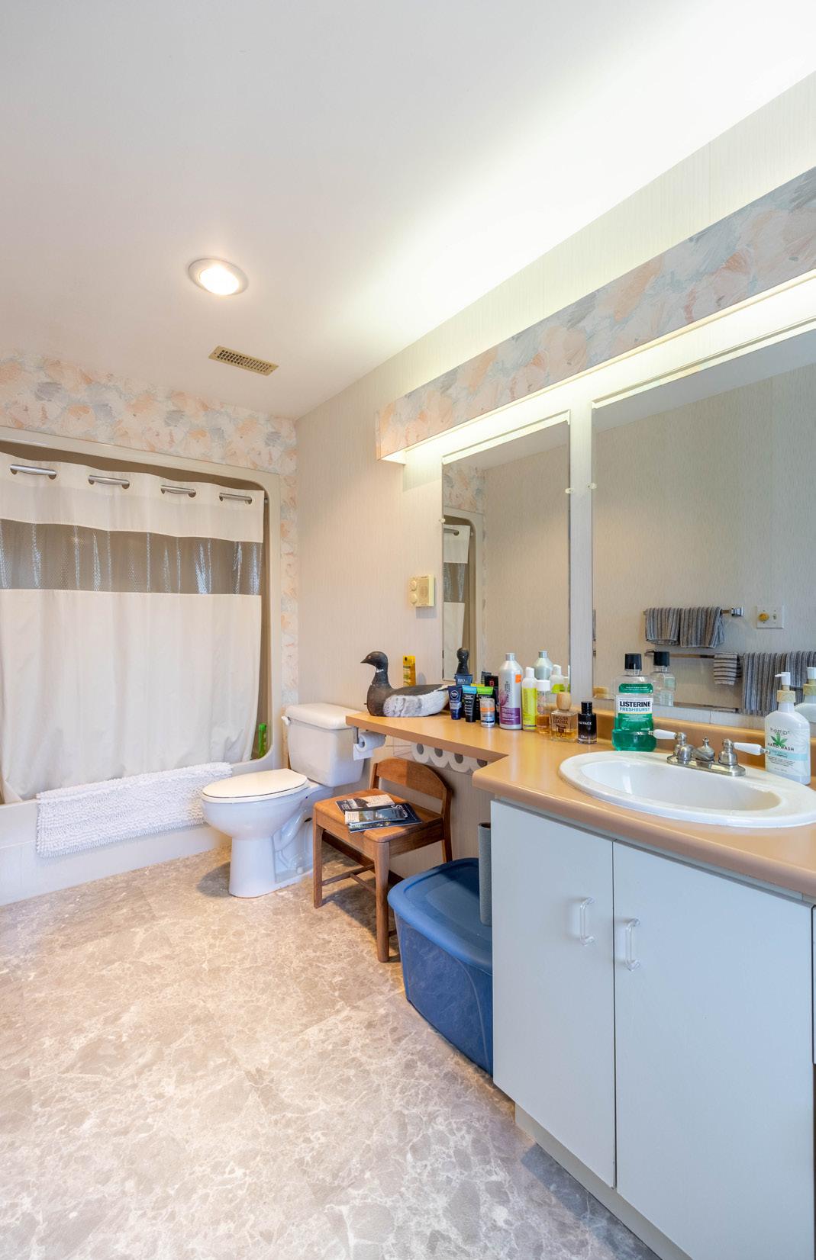
7 The information contained herein has been obtained through sources deemed reliable by Holmes Realty, but cannot be guaranteed for its accuracy. We recommend to the buyer that any information which is important should be obtained through independent verification. All measurements are approximate.
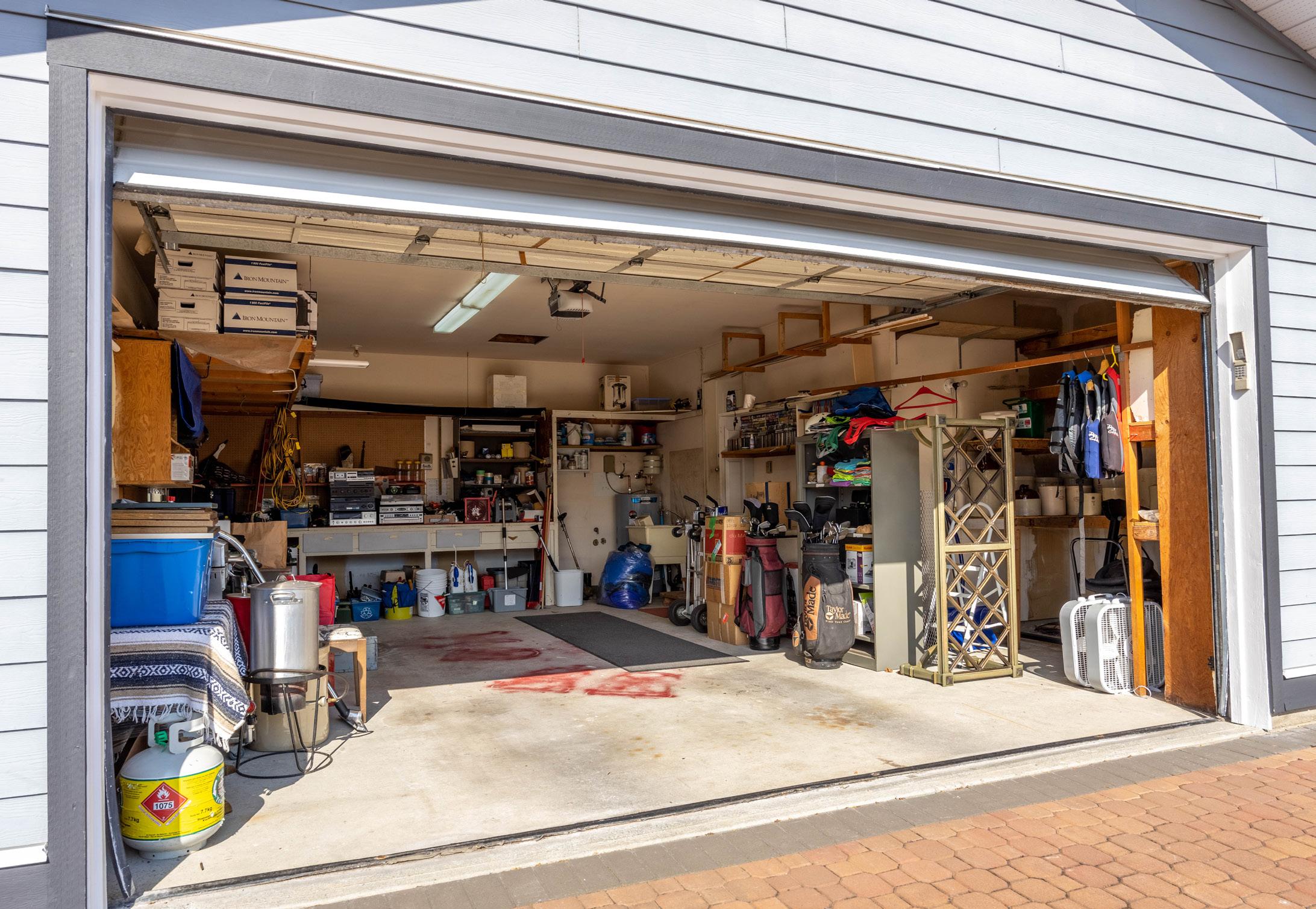
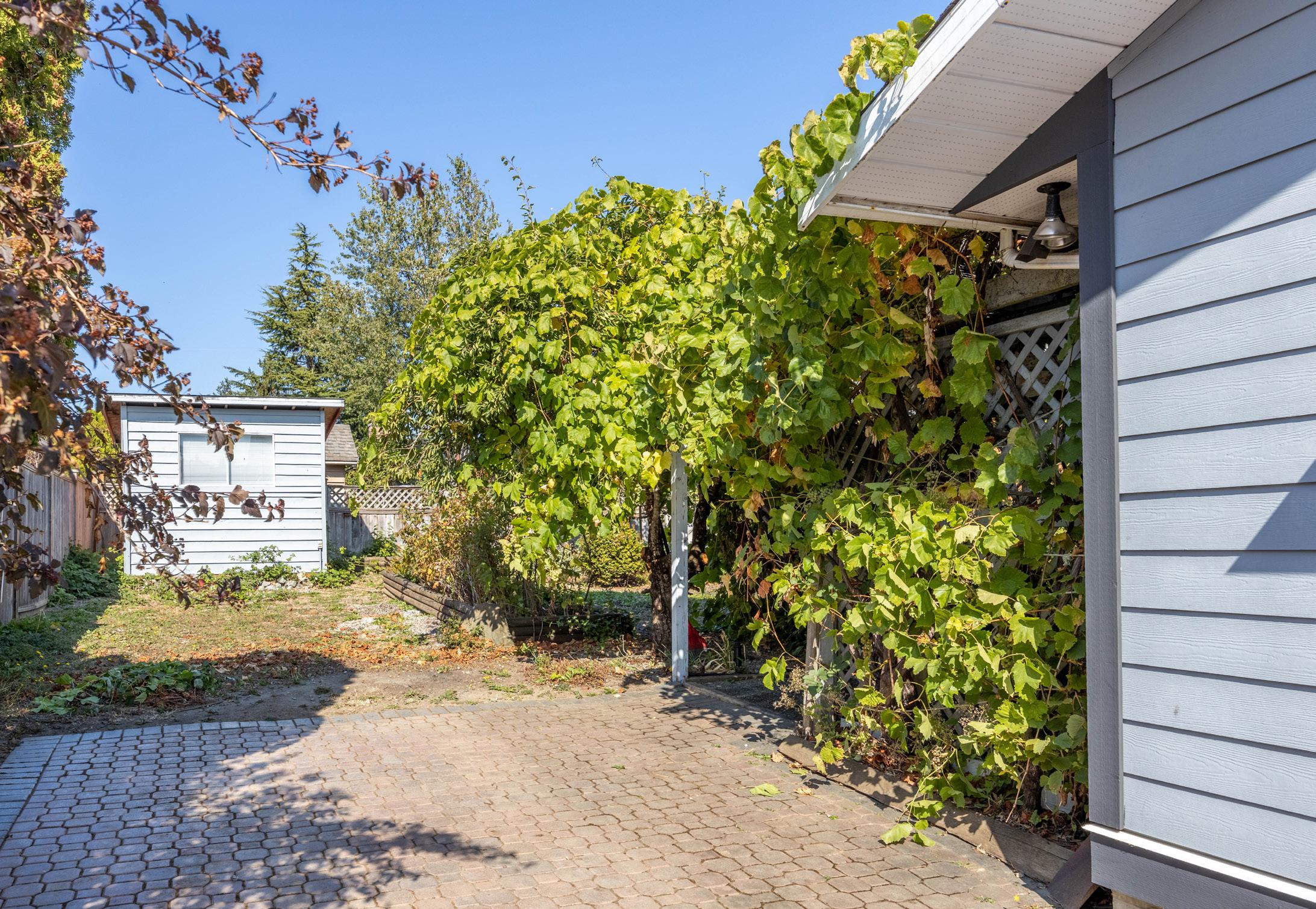
8 The information contained herein has been obtained through sources deemed reliable by Holmes Realty, but cannot be guaranteed for its accuracy. We recommend to the buyer that any information which is important should be obtained through independent verification. All measurements are approximate.
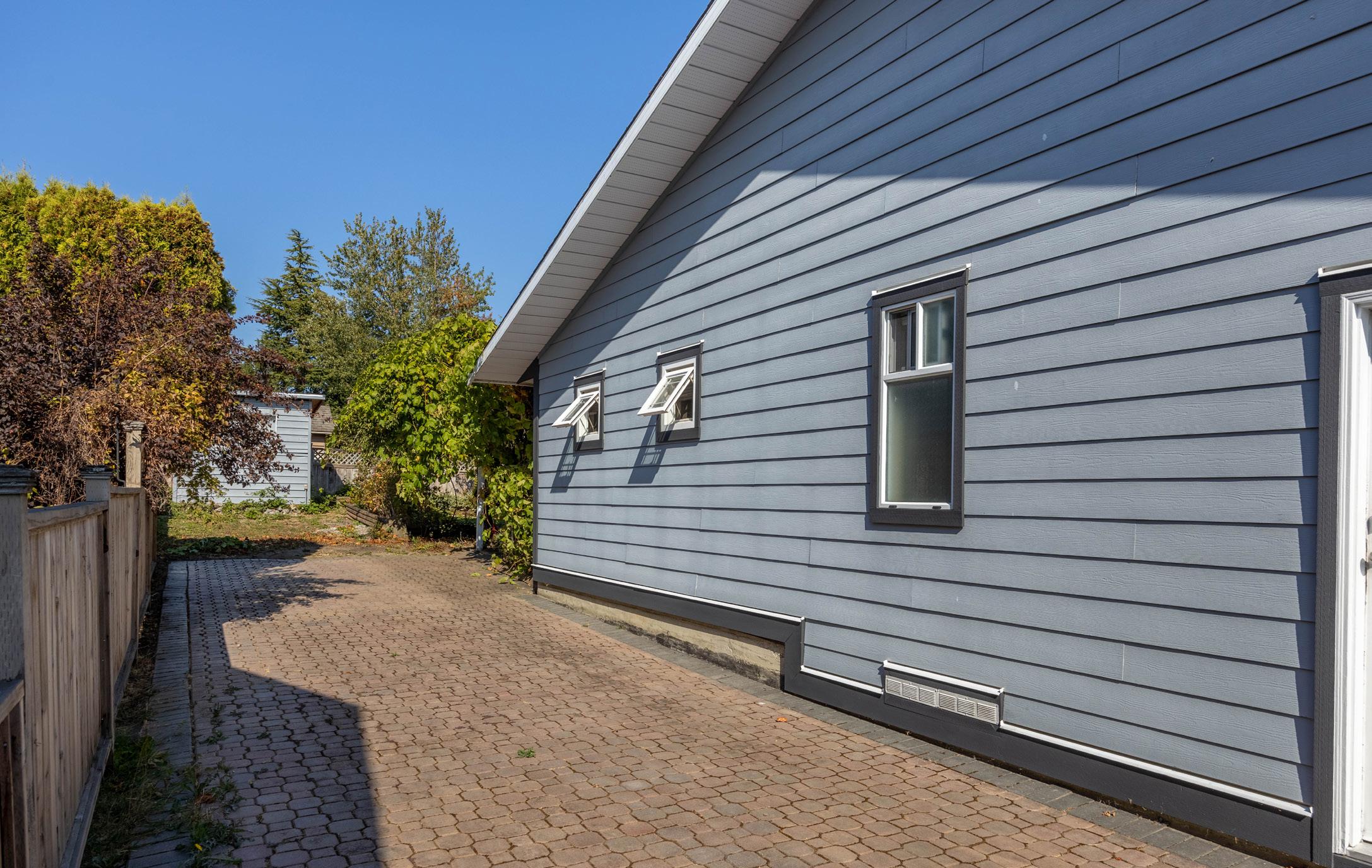

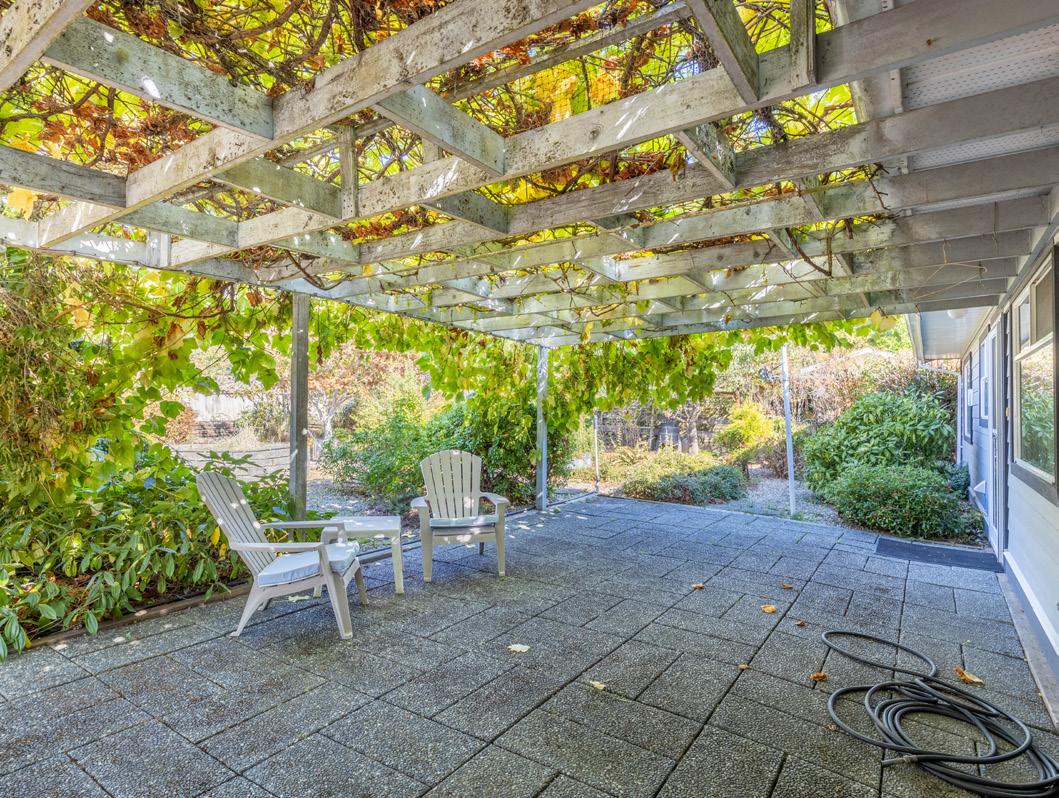
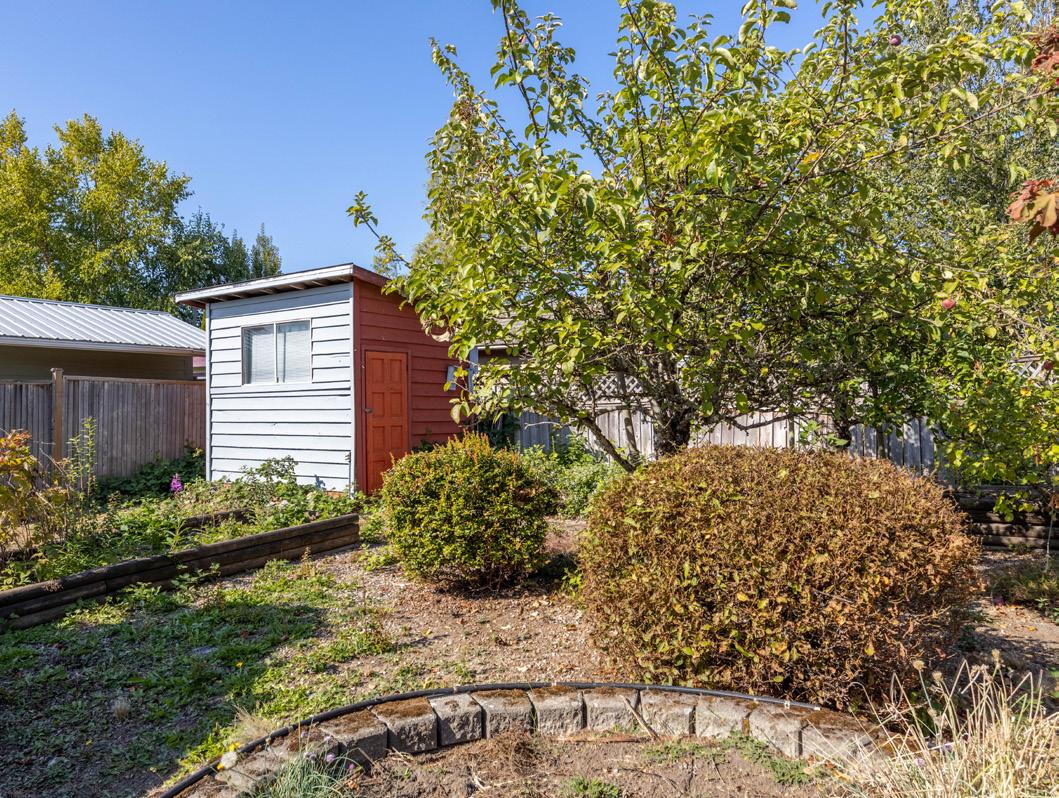
9 The information contained herein has been obtained through sources deemed reliable by Holmes Realty, but cannot be guaranteed for its accuracy. We recommend to the buyer that any information which is important should be obtained through independent verification. All measurements are approximate.
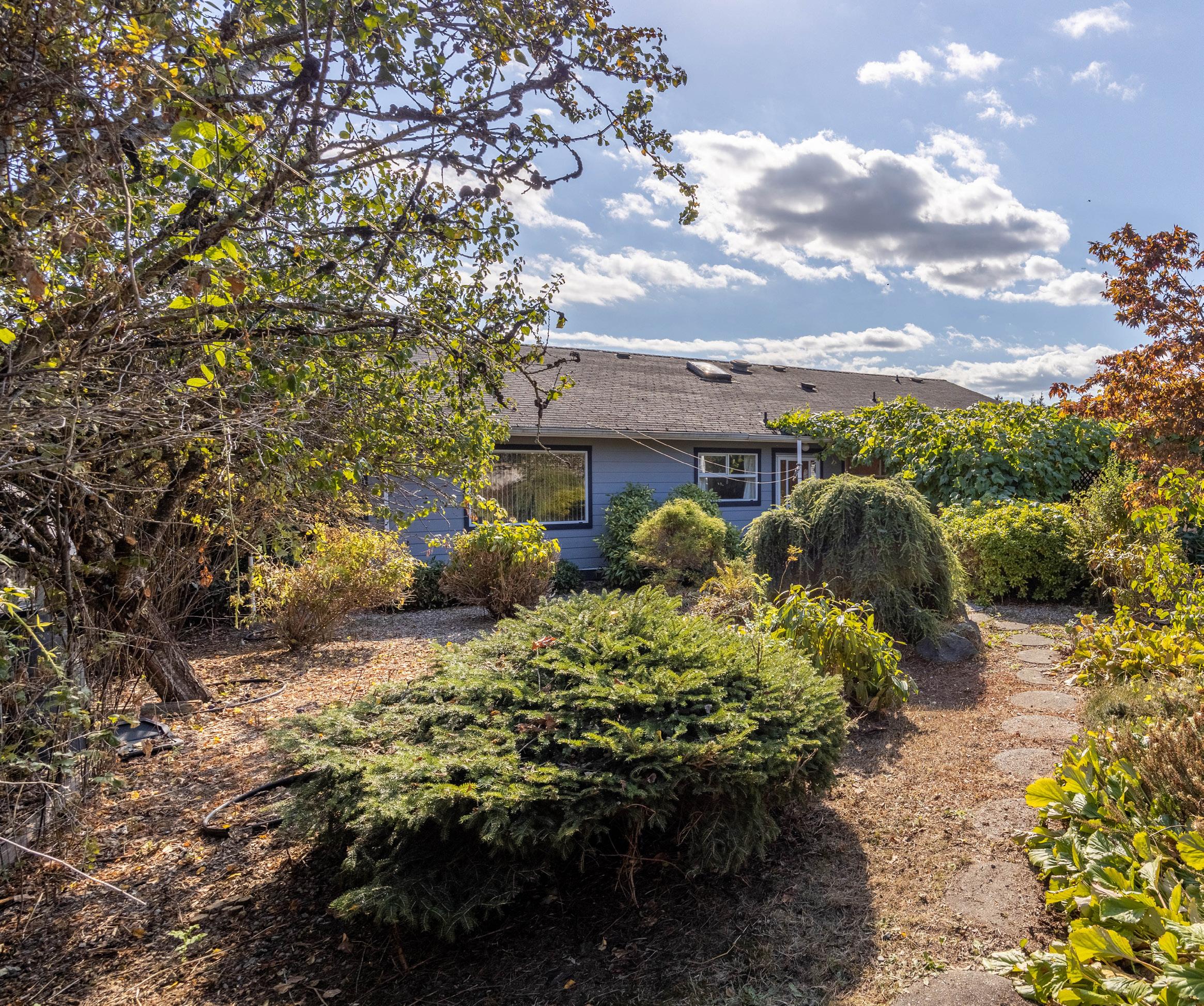
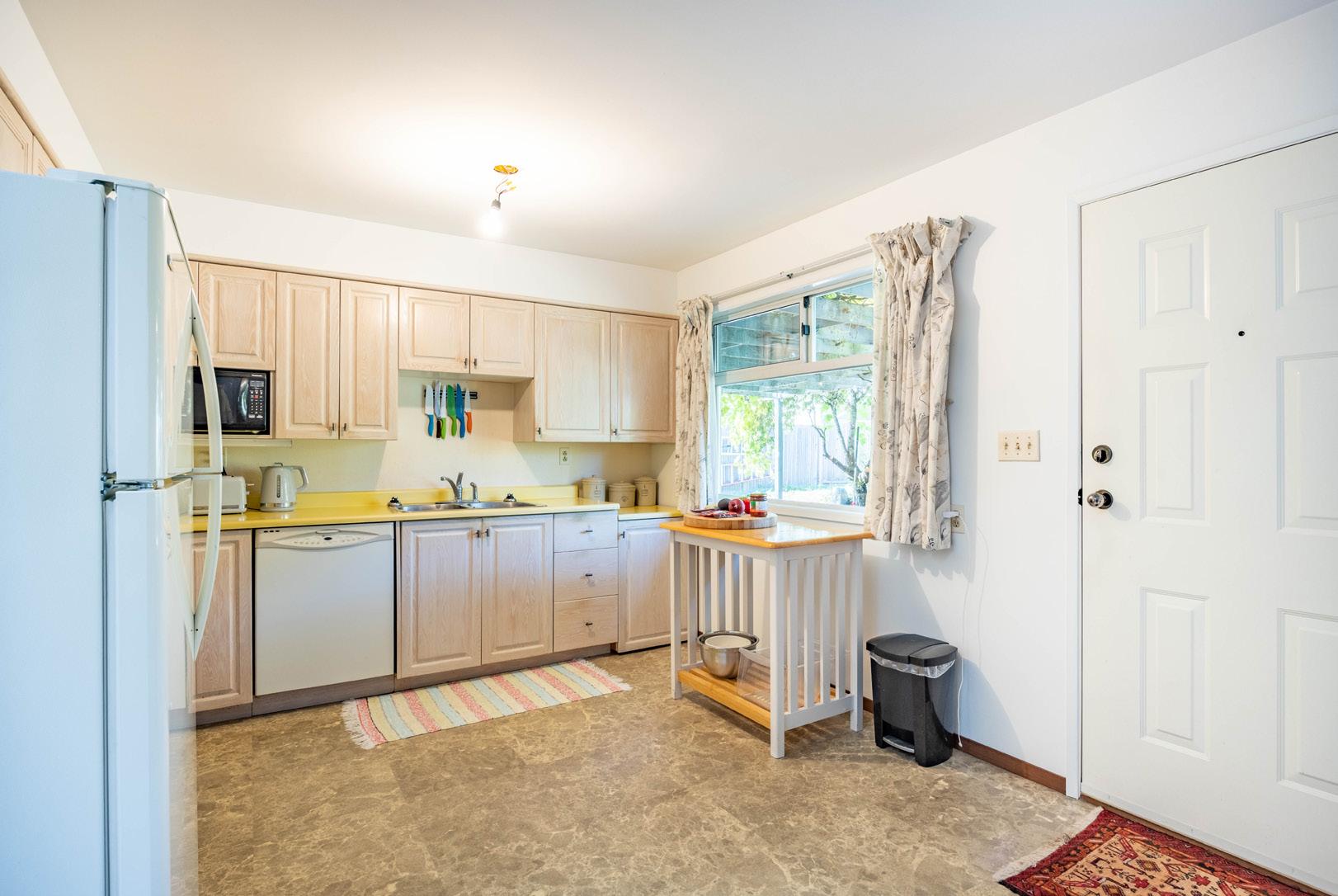
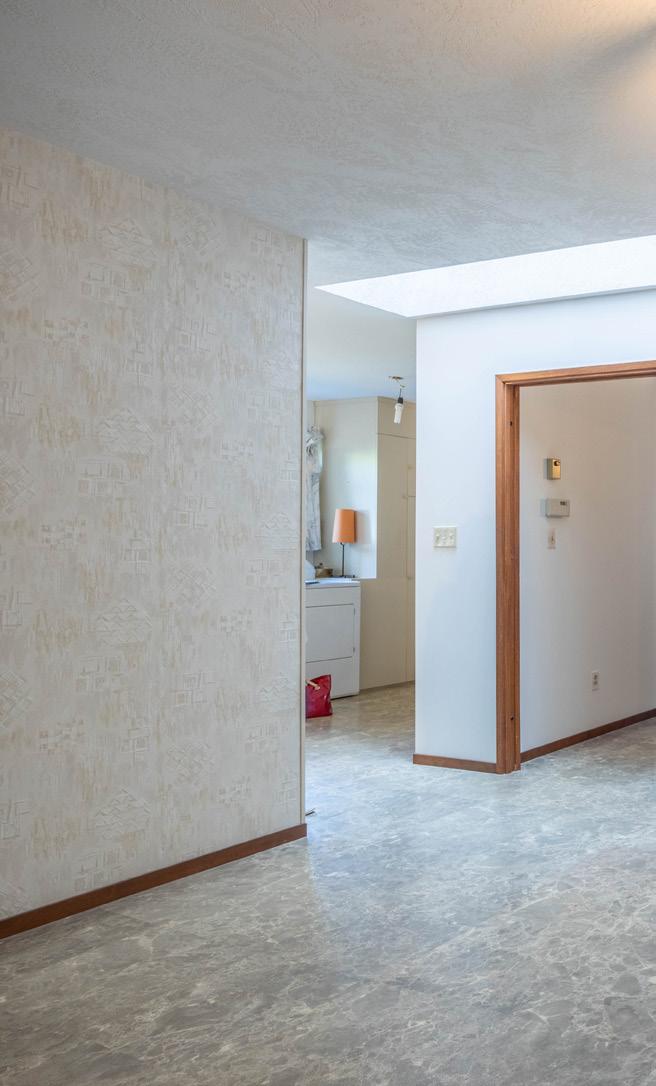 Kitchen
Kitchen
10 The information contained herein has been obtained through sources deemed reliable by Holmes Realty, but cannot be guaranteed for its accuracy. We recommend to the buyer that any information which is important should be obtained through independent verification. All measurements are approximate.


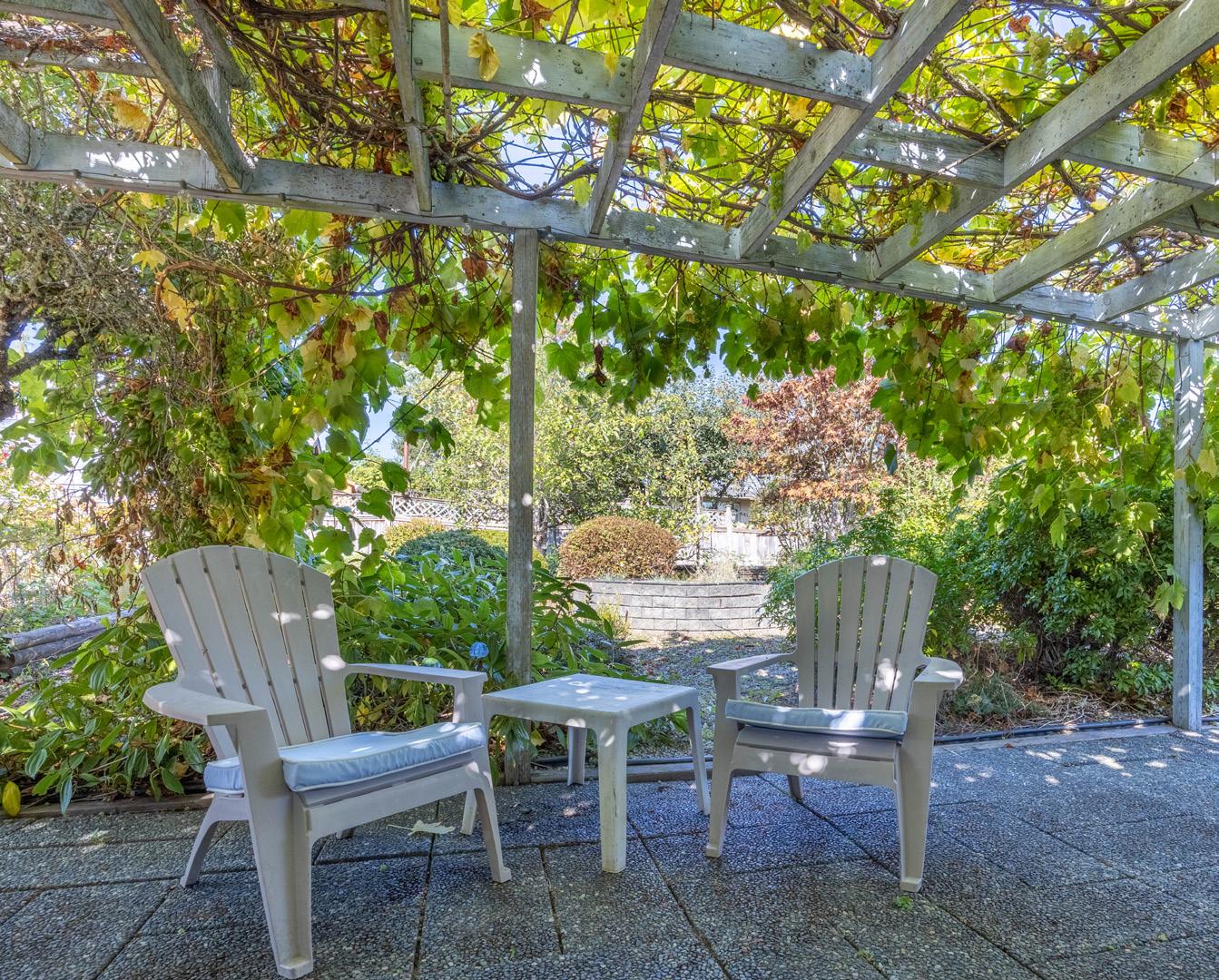
South facing Nice Big 9800 ft2 lot (R2 zoning) Quiet Street Spacious Rooms Great large private patio and garden Oversized 1 car garage with extra storage Great location within walking distance to Brentwood Bay Village and the ocean front PatioDining Room FEATURES 11 The information contained herein has been obtained through sources deemed reliable by Holmes Realty, but cannot be guaranteed for its accuracy. We recommend to the buyer that any information which is important should be obtained through independent verification. All measurements are approximate.
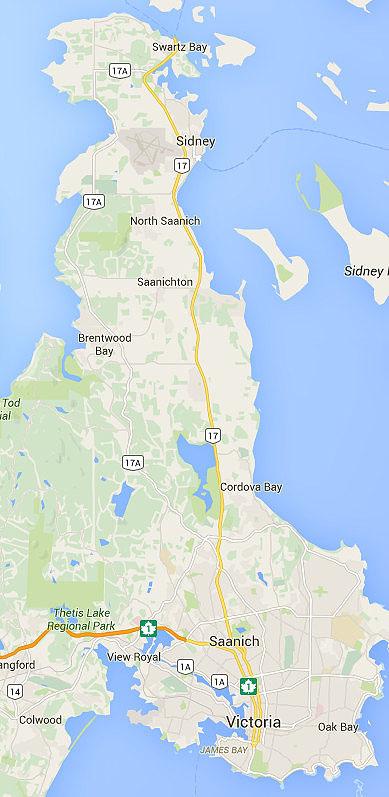
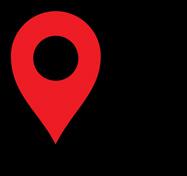
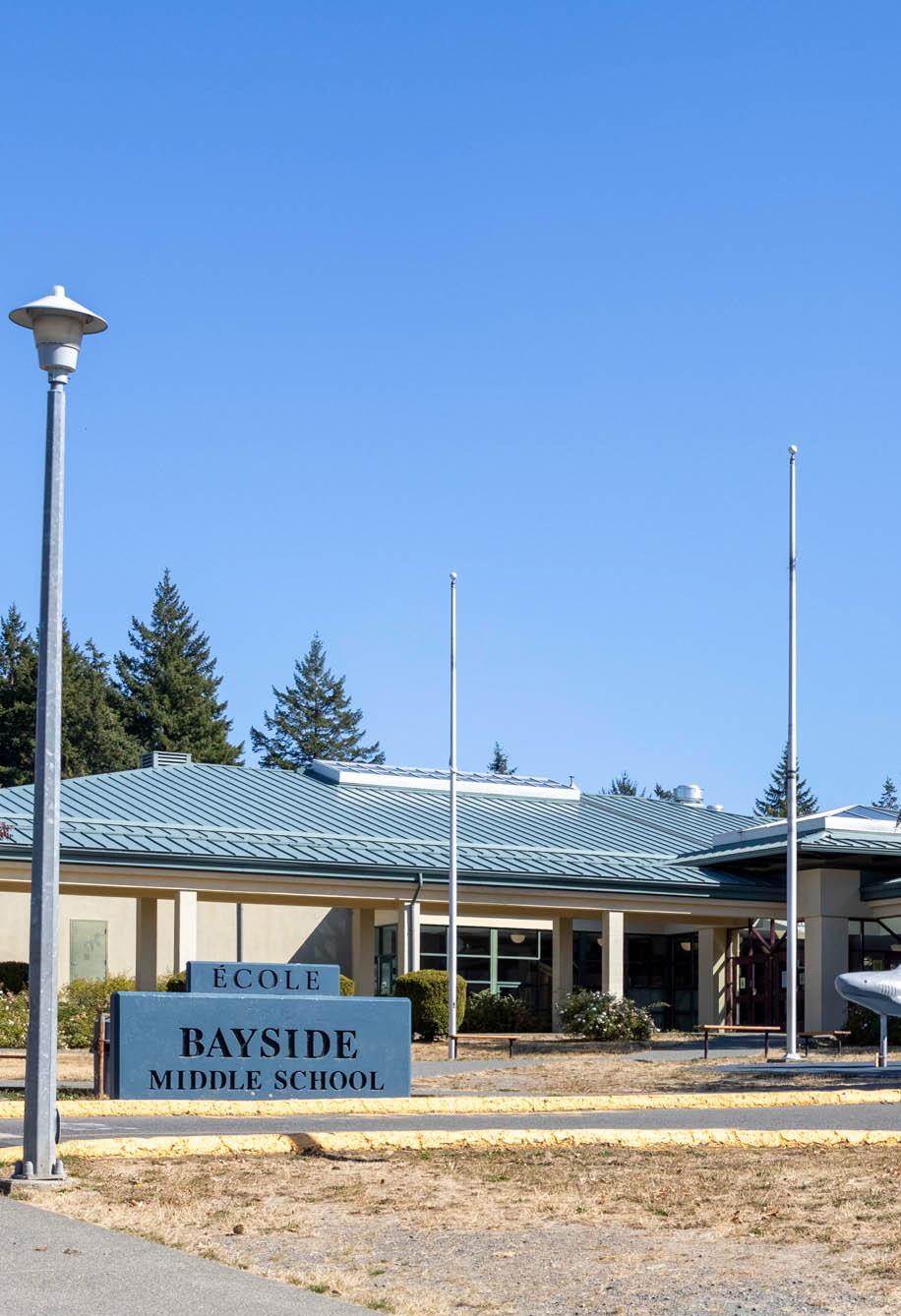
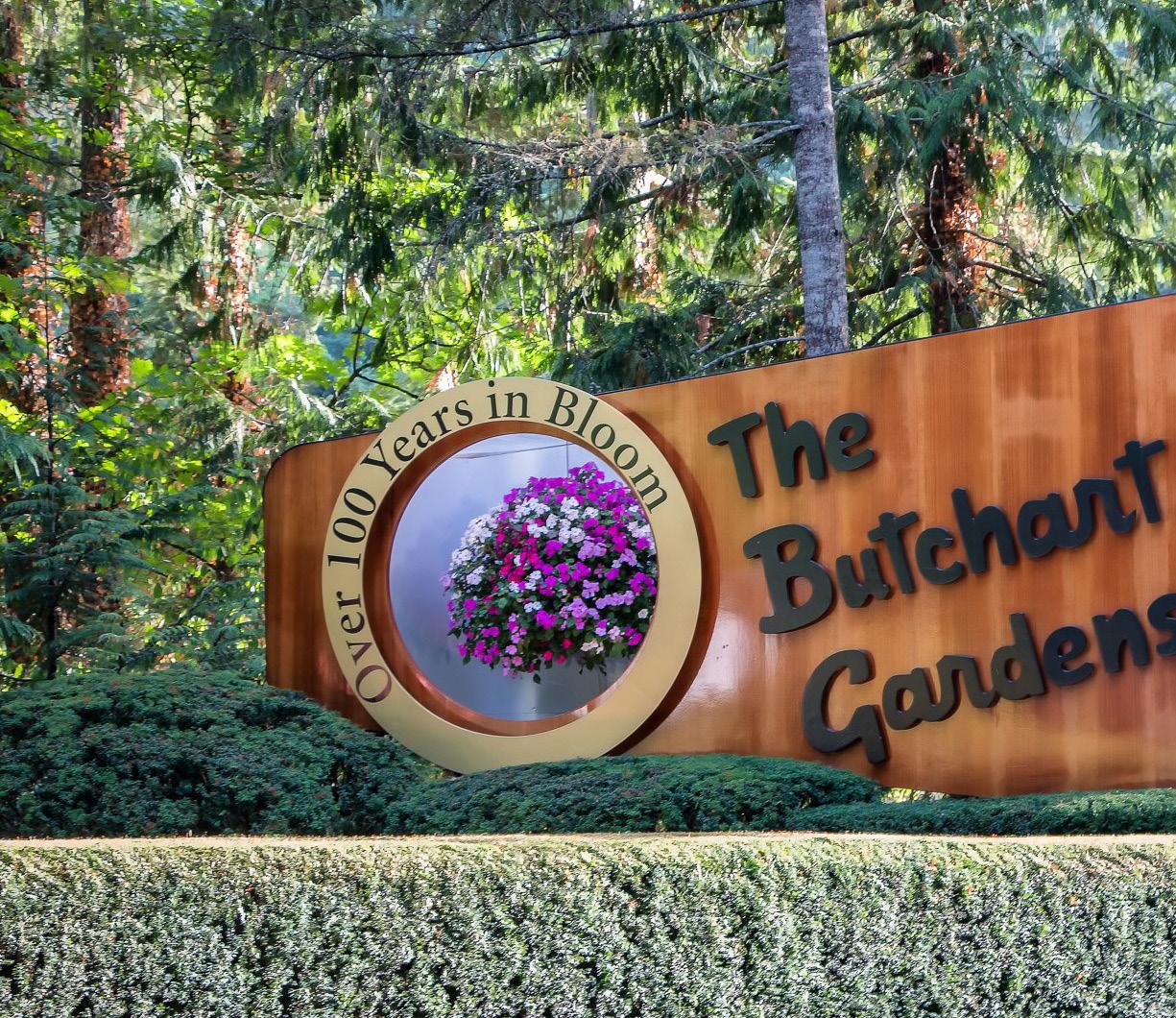
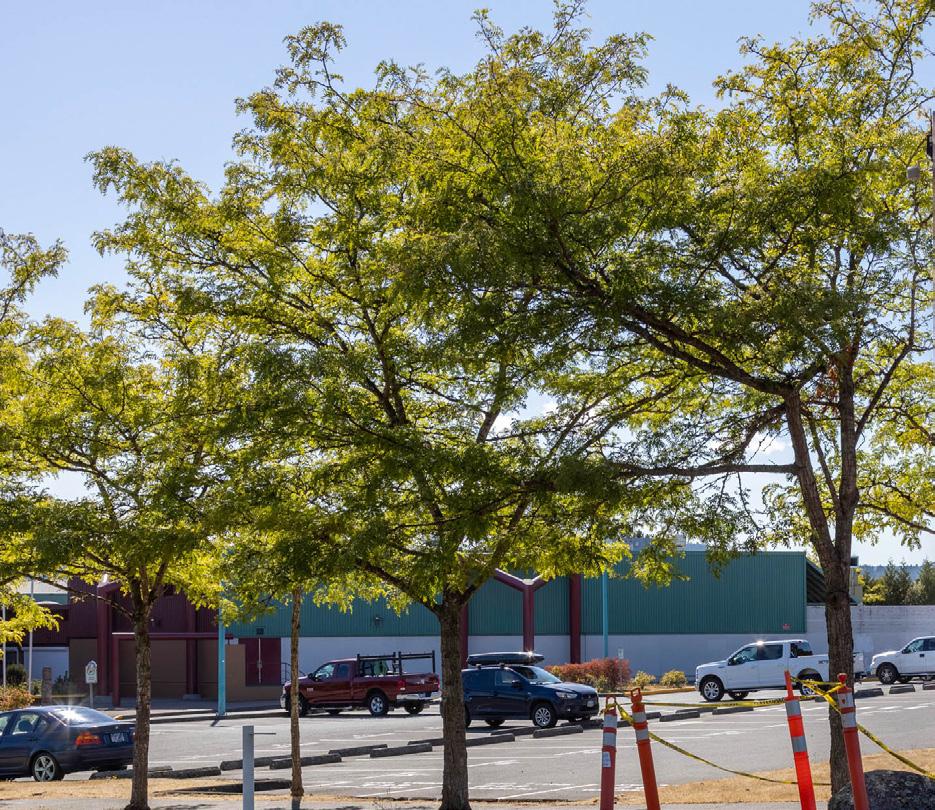
12 The information contained herein has been obtained through sources deemed reliable by Holmes Realty, but cannot be guaranteed for its accuracy. We recommend to the buyer that any information which is important should be obtained through independent verification. All measurements are approximate.


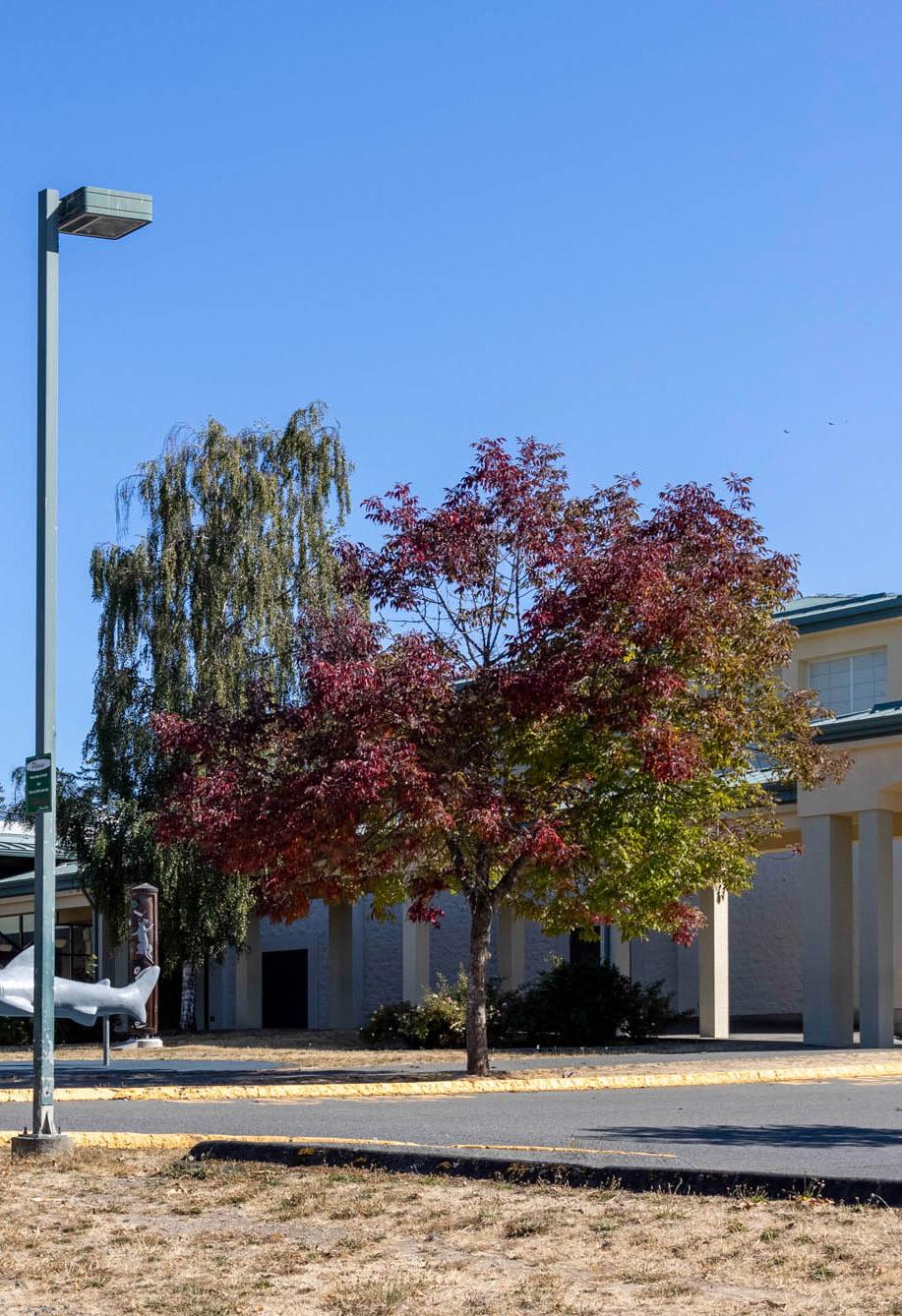

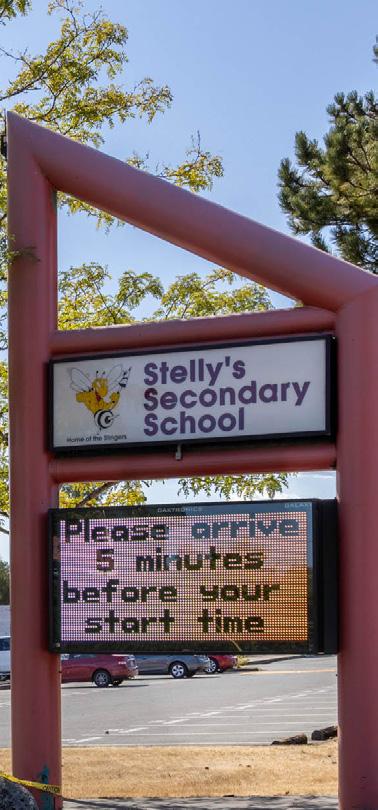

The information contained herein has been obtained through sources deemed reliable by Holmes Realty, but cannot be guaranteed for its accuracy. We recommend to the buyer that any information which is important should be obtained through independent verification. All measurements are approximate.


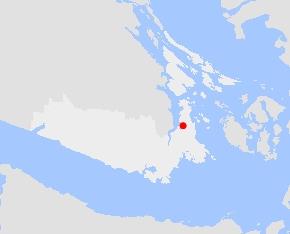

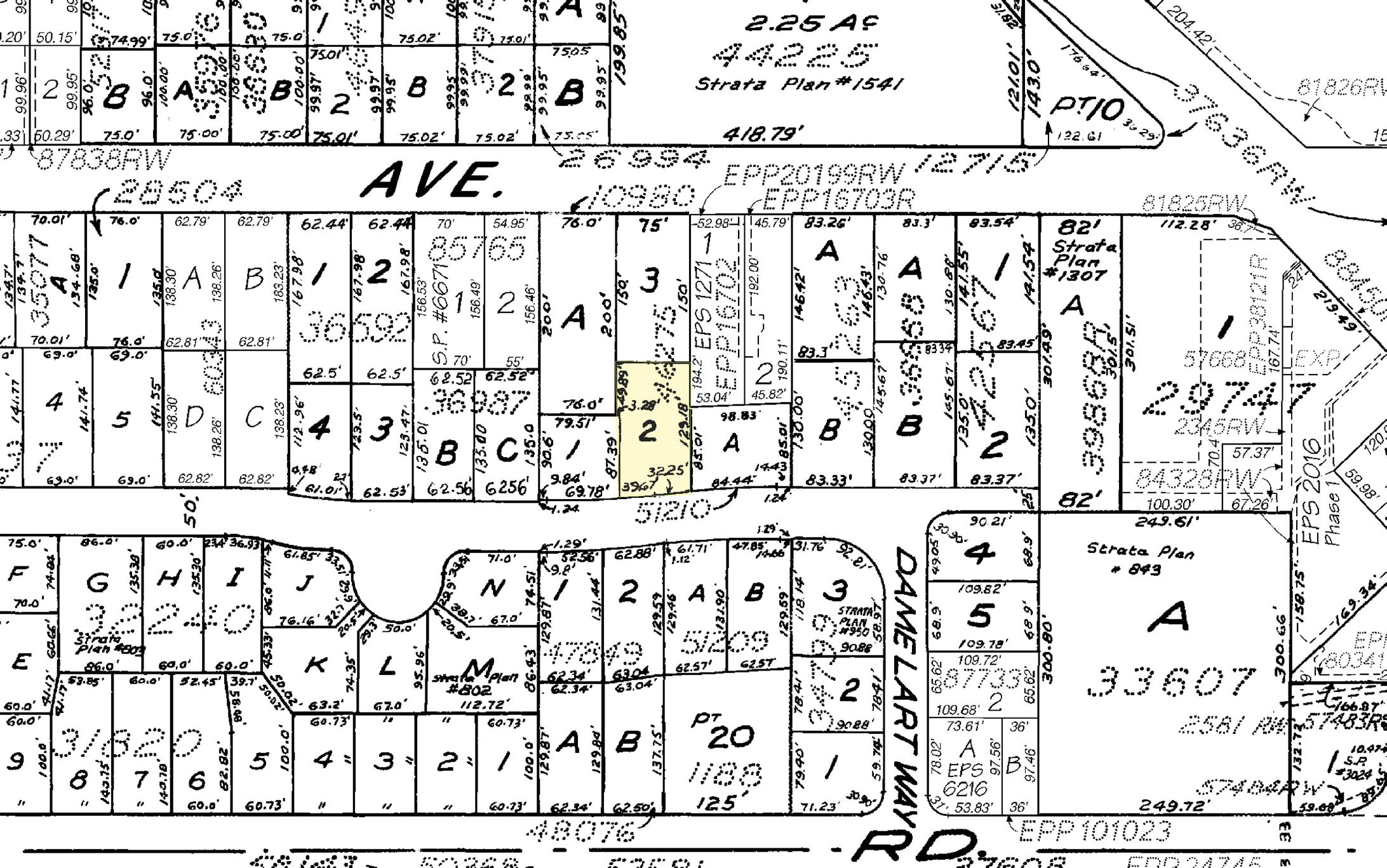
14 The information contained herein has been obtained through sources deemed reliable by Holmes Realty, but cannot be guaranteed for its accuracy. We recommend to the buyer that any information which is important should be obtained through independent verification. All measurements are approximate. © Capital Regional District 50.8 NAD_1983_UTM_Zone_10N Meters50.8 Notes Legend Important: This map is for general information purposes only. The Capital Regional District (CRD) makes no representations or warranties regarding the accuracy or completeness of this map or the suitability of the map for any purpose. This map is not for navigation The CRD will not be liable for any damage, loss or injury resulting from the use of the map or information on the map and the map may be changed by the CRD at any time. 25.40 1: 1,000 1144 Damelart Way




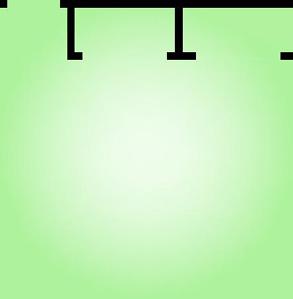




15 The information contained herein has been obtained through sources deemed reliable by Holmes Realty, but cannot be guaranteed for its accuracy. We recommend to the buyer that any information which is important should be obtained through independent verification. All measurements are approximate. EATING NOOK 7'-1" x 9'-8" BEDROOM 14'-0" x 11'-5" DINING ROOM 13'-0" x 11'-8" LIVING ROOM 14'-0" x 18'-0" PRIMARY BEDROOM 14'-2" x 14'-10" ENTRY 5'-0" x 10'-2" KITCHEN 13'-0" x 11'-0" GARAGE 17'-1" x 23'-4" 9'-4" CEILING HEIGHT SHED 9'-3" x 7'-6" COVERED PATIO 27'-0" x 14'-7" OFFICE/DEN 11'-10" x 14'-7" W D FR DW 4 PC. BATH 4 PC. ENSUITE HWWORKBENCH SHELVES UP DN STORAGE 6'-2" x 8'-5" 0' SCALE 10'5' NORTH FLOOR AREA (SQ. FT.) FINISHEDGARAGE PATIO MAIN1665 480 385 1144 DAMELART WAY SEPTEMBER 29, 2022 PREPARED FOR THE EXCLUSIVE USE OF JOSEE BRIEN PLANS MAY NOT BE 100% ACCURATE, IF CRITICAL BUYER TO VERIFY. MAIN FLOOR 1665 SQ. FT. 8' CEILING HEIGHT
Holmes Realty Ltd. 2481 Beacon Ave. Sidney, BC V8L1X9 Canada
Phone: 250-656-0911 Fax: 250-656-2435 Toll Free: 1-877-656-0911
josee.brien@holmesrealty.com www.HolmesRealty.com
The information contained herein has been obtained through sources deemed reliable by Holmes Realty Ltd., but cannot be guaranteed for its accuracy. We recommend to the buyer that any information, which is of special interest, should be obtained through independent verification. All measurements are approximate.
This publication is protected by international copyright © 2022 Holmes Realty Ltd.
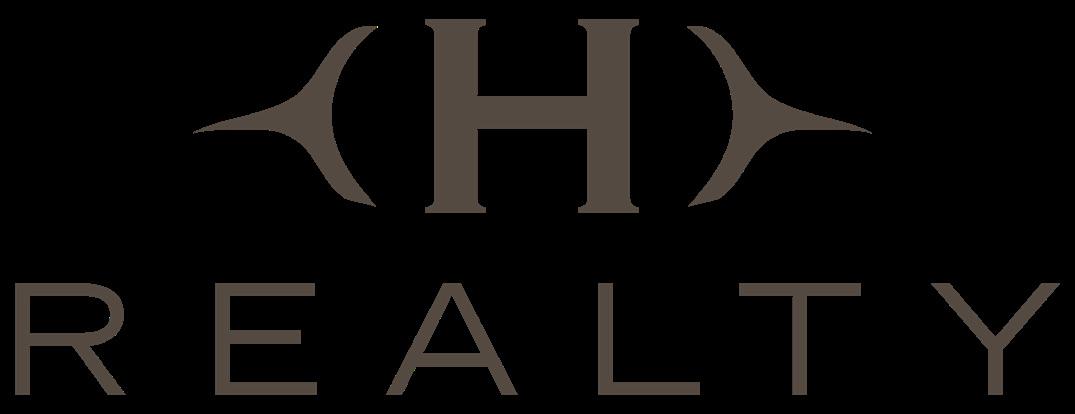


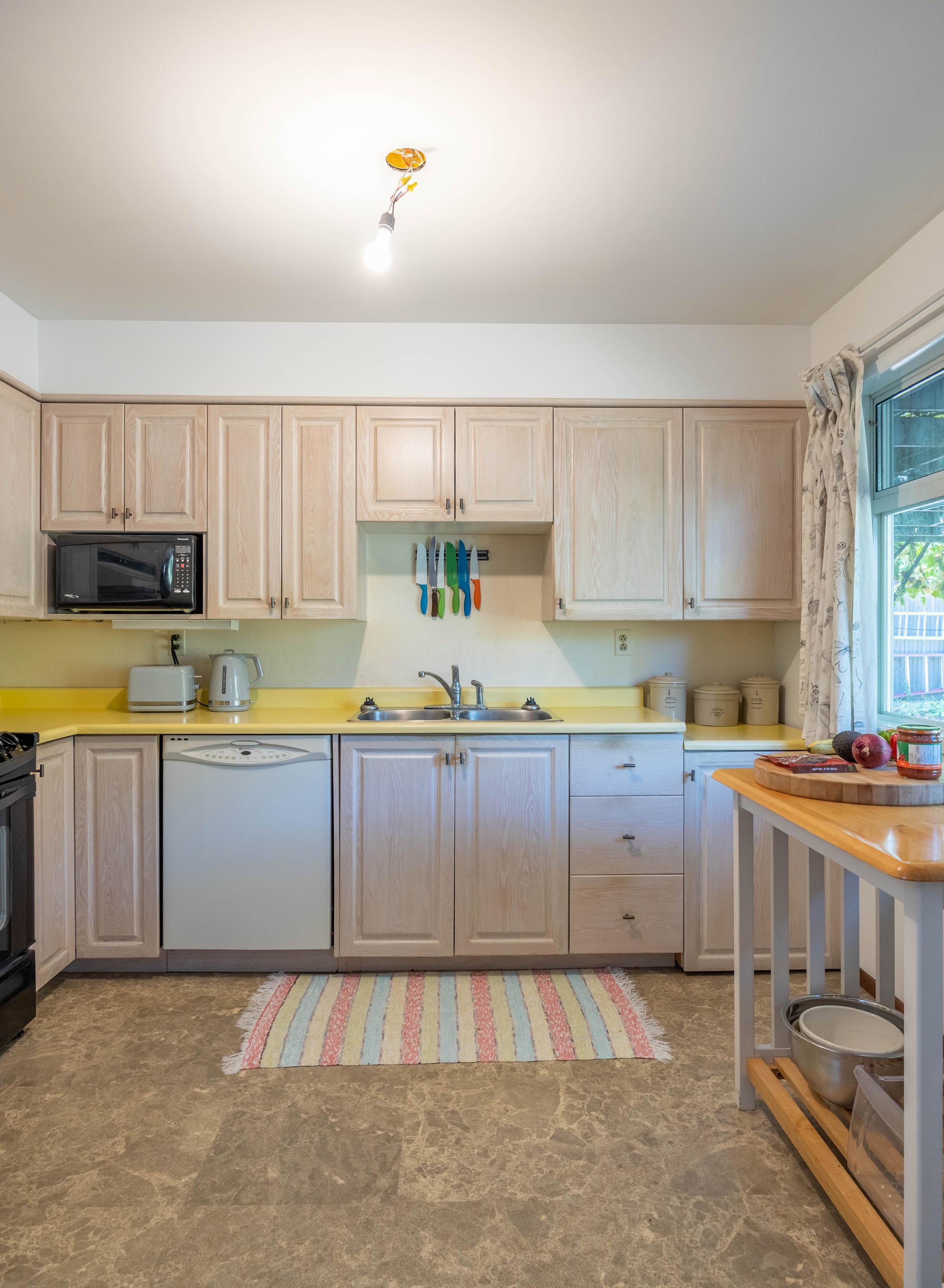




























 Kitchen
Kitchen




























