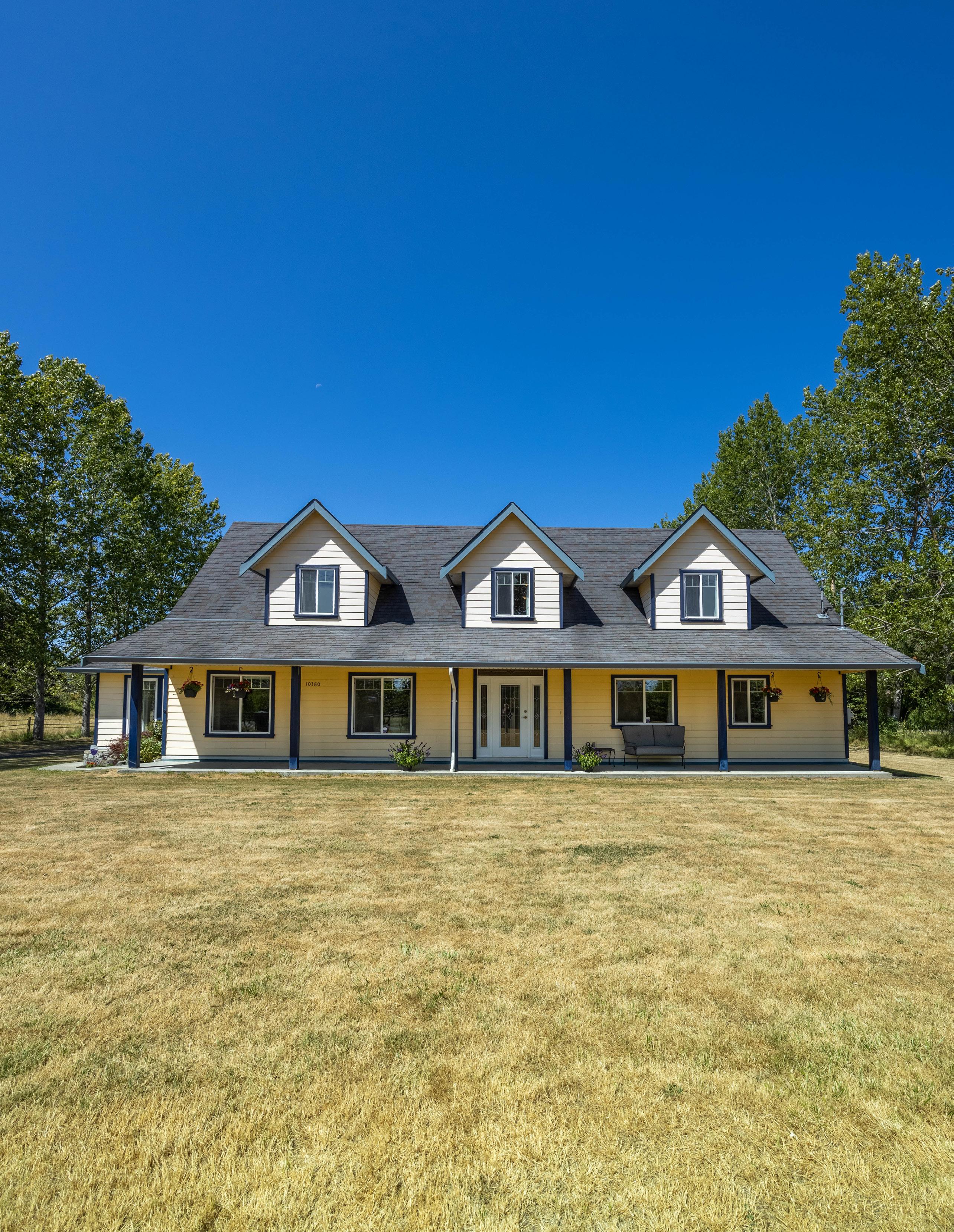

10380 WILSON

2
Welcome to Sunnynook Farm. This unique, flat, usable 3-acre property is drenched with sun and offers serene peaceful beauty. One of the standout features is the fabulous metal barn which opens onto paddocks and is surrounded by meadows. It boasts 4 spacious stalls, tack room, storage and an impressive 1,500 square foot hayloft upstairs. The 3 bed 3 bath, over
4,000 square foot Cape Cod style farmhouse is a gem, 13 yrs old and meticulously maintained. Open kitchen, complete with granite countertops and hard wood floors is a chef’s dream and creates a warm and inviting atmosphere.
Main level primary bed with full ensuite offers ease and comfort. Living Room/ Dining Room is spacious and bright and

3
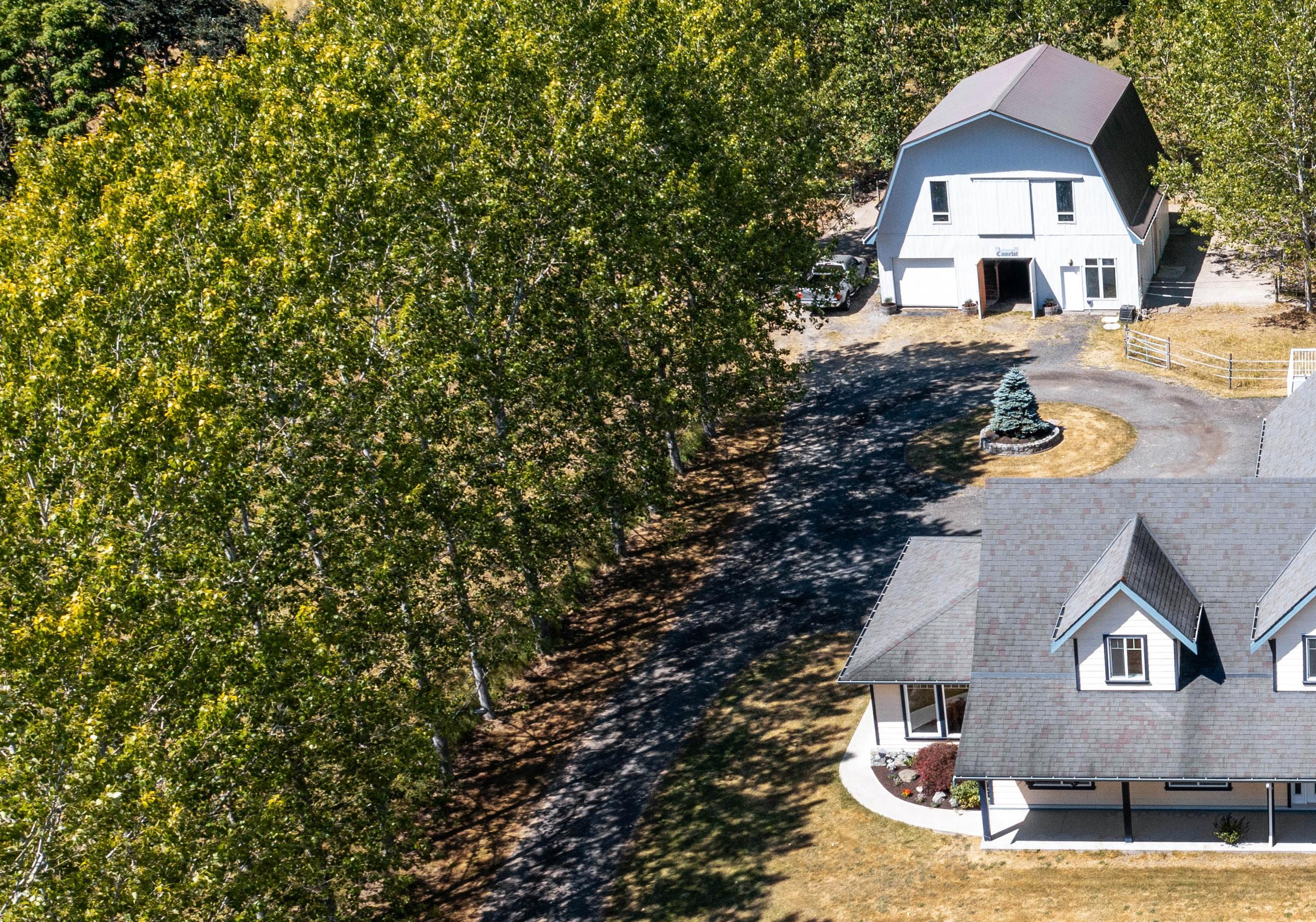
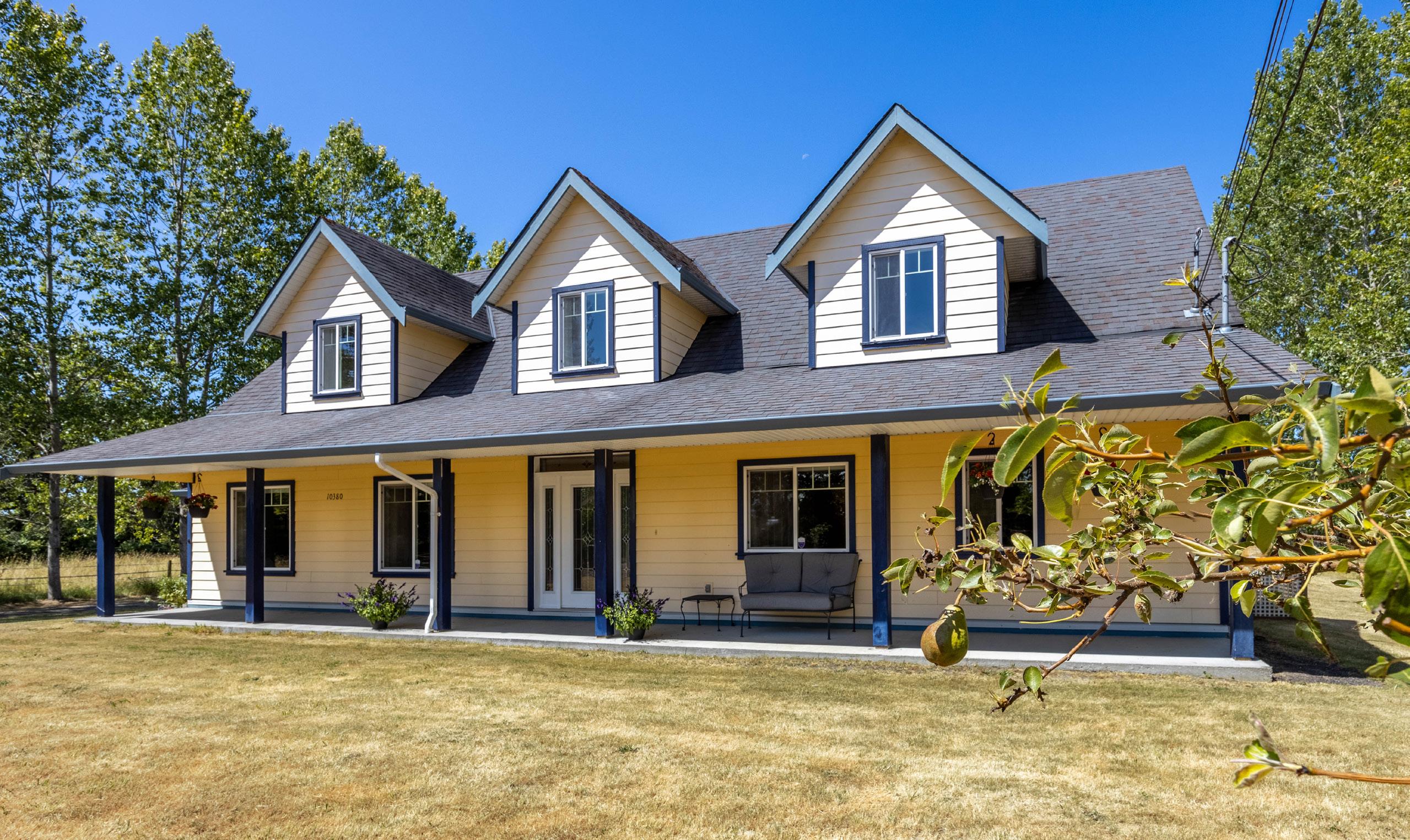
4
opens to a beautiful passive solar sunroom where you can enjoy the view and listen to the rustling of the trees that line the meandering driveway.

Up, 2 extremely large beds and a 3-piece bath provide ample space for kids or guests. 3 car garage has a 1 bed view suite above it with access from inside and outside of the house. Heat pump, EV Charger.
A must see.
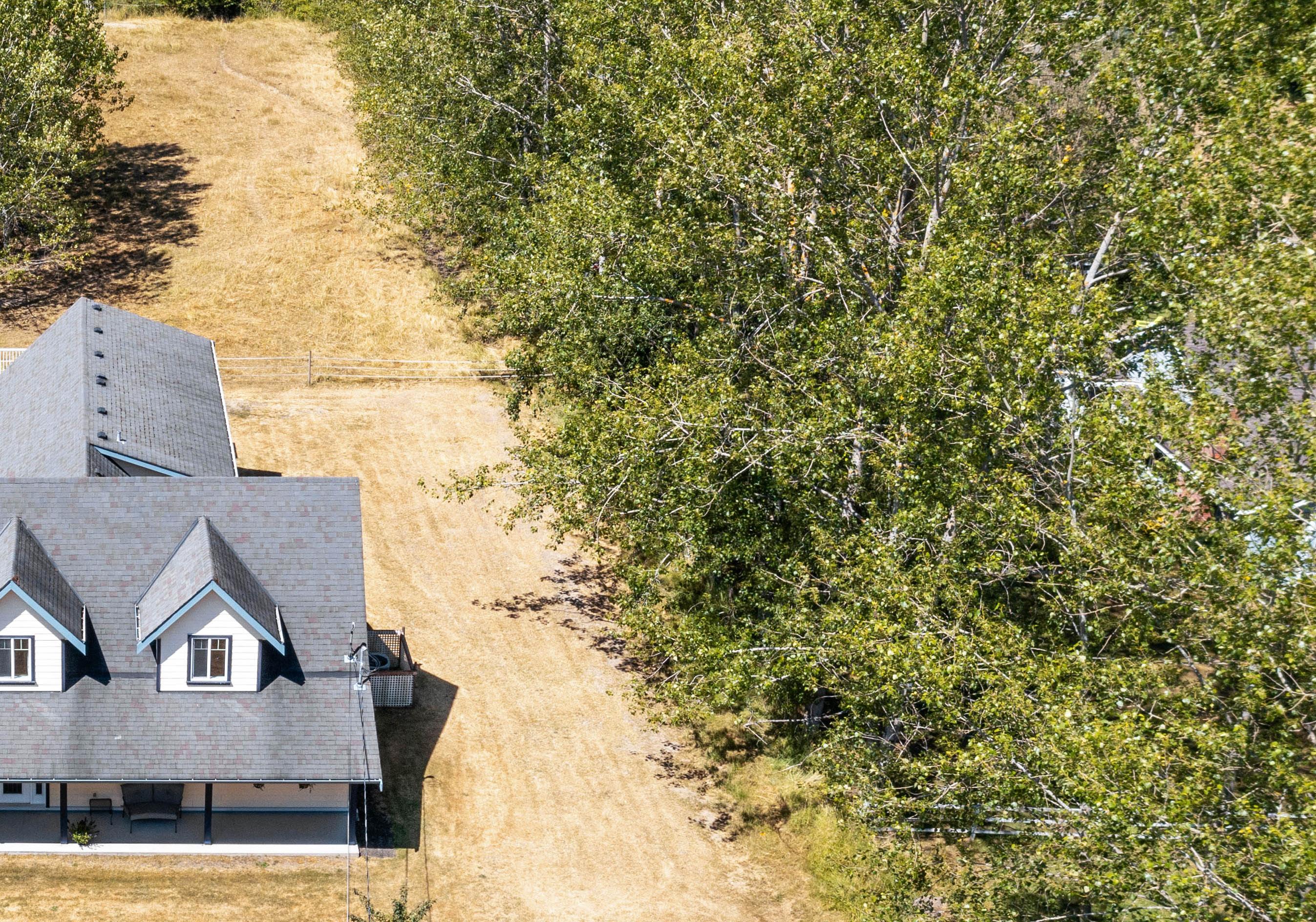
5


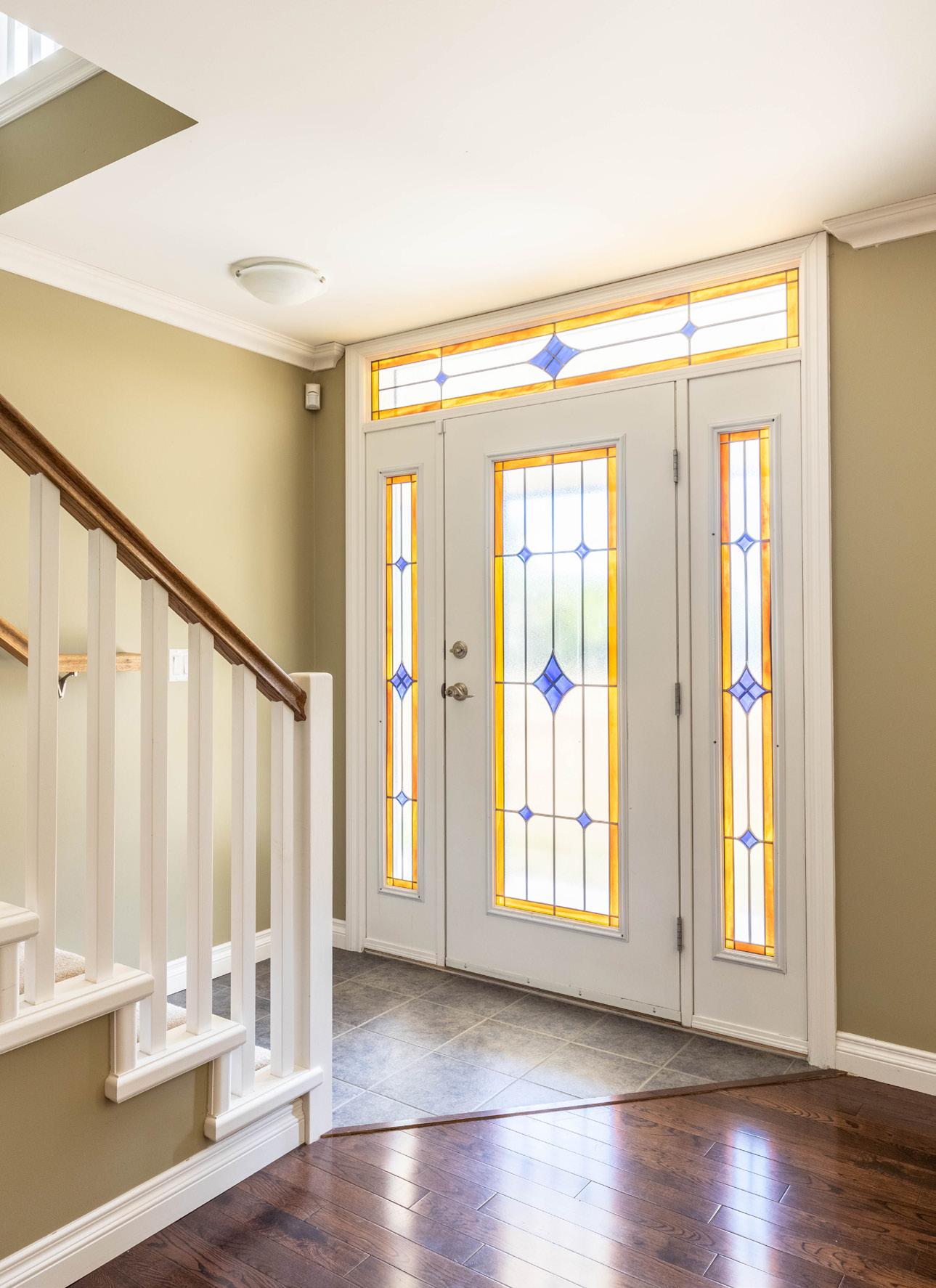
6
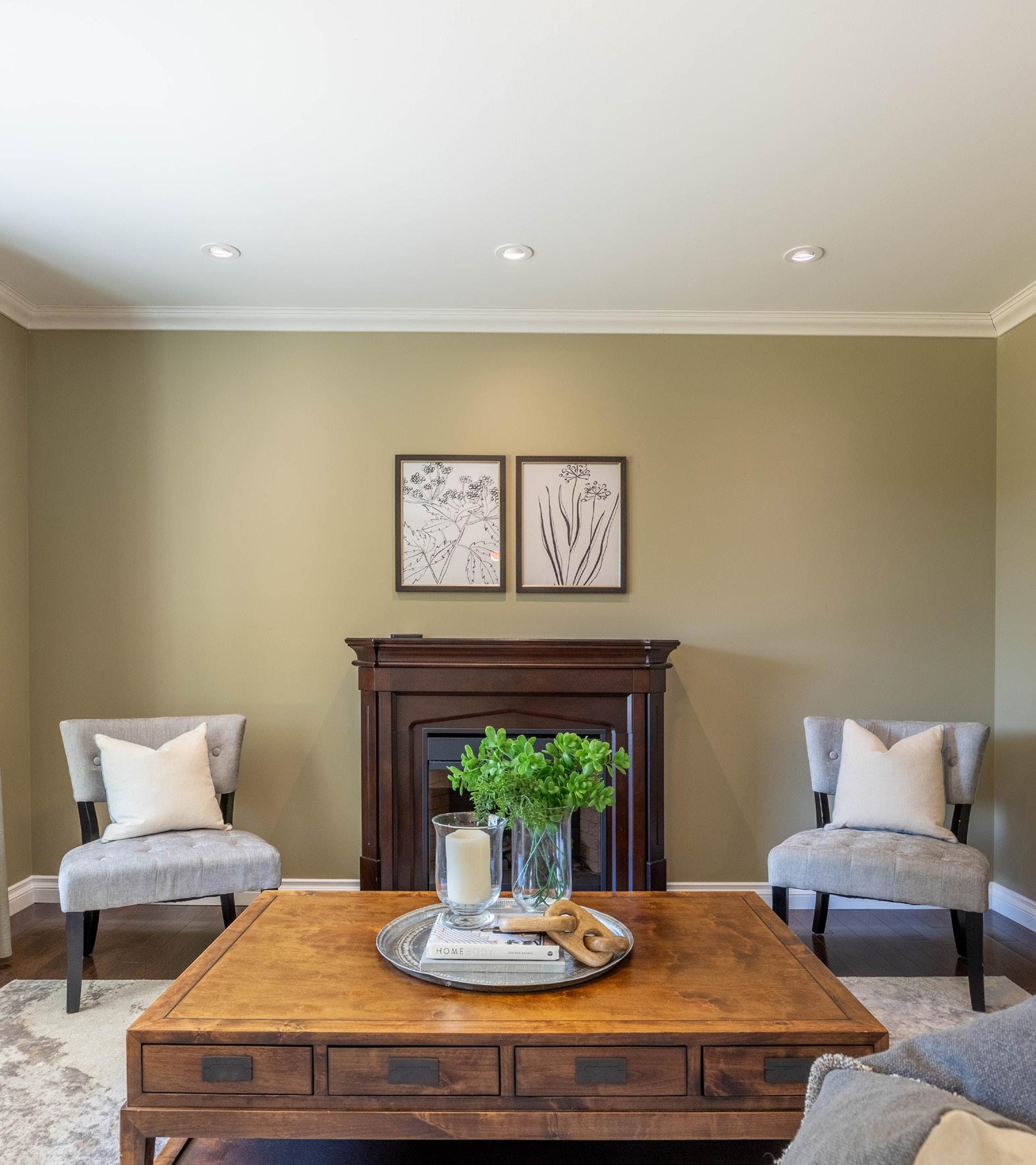
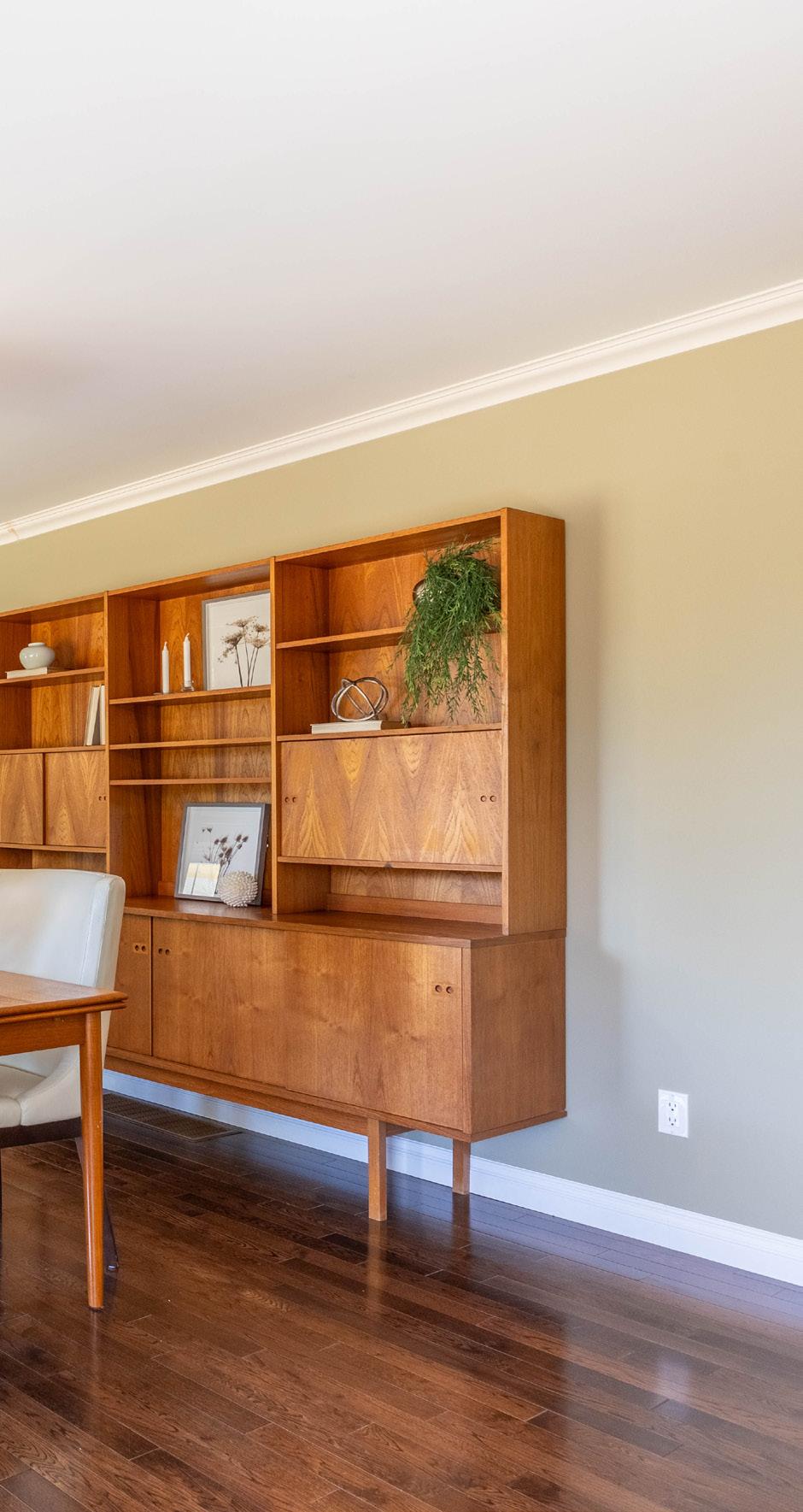
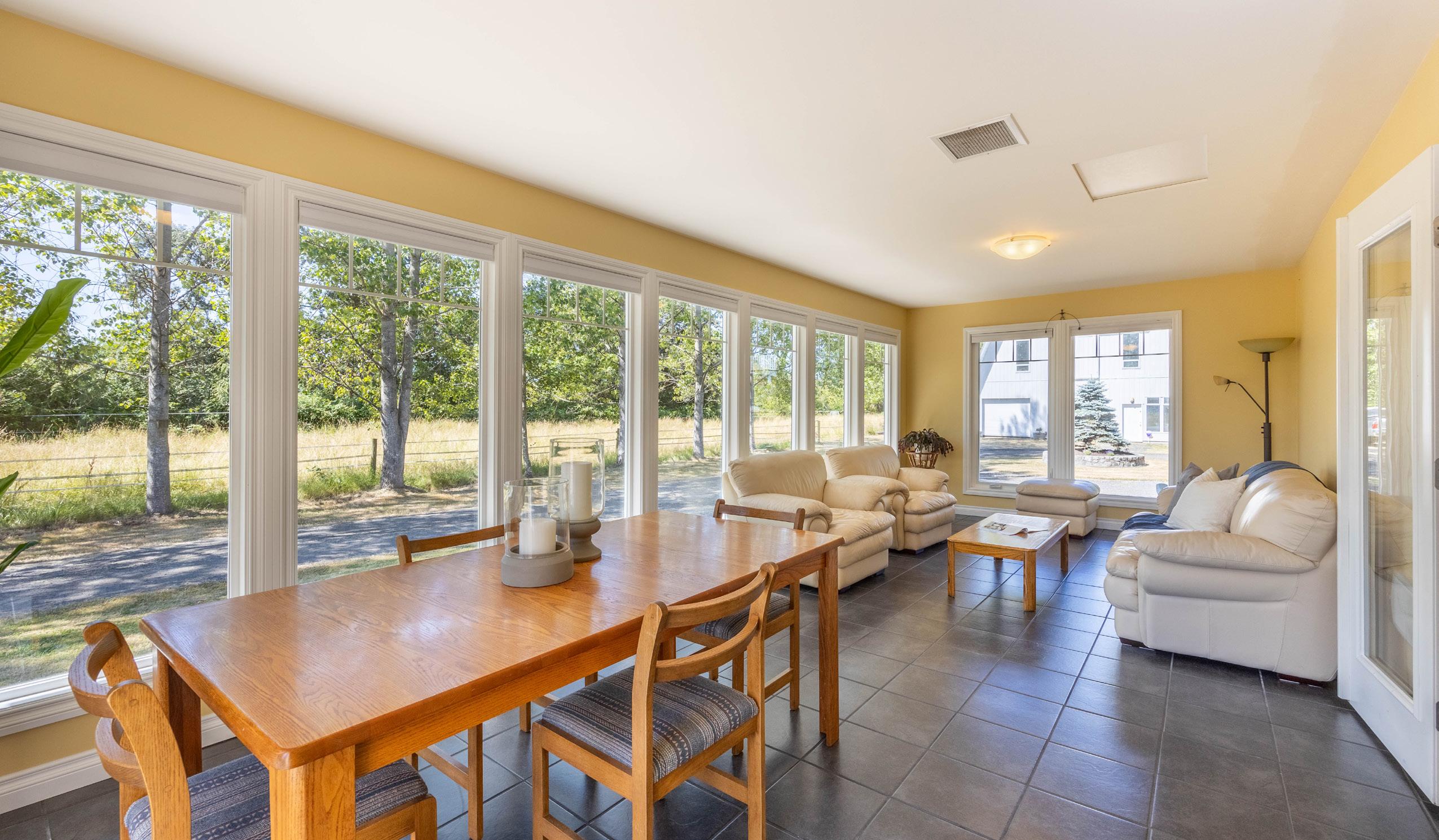
7
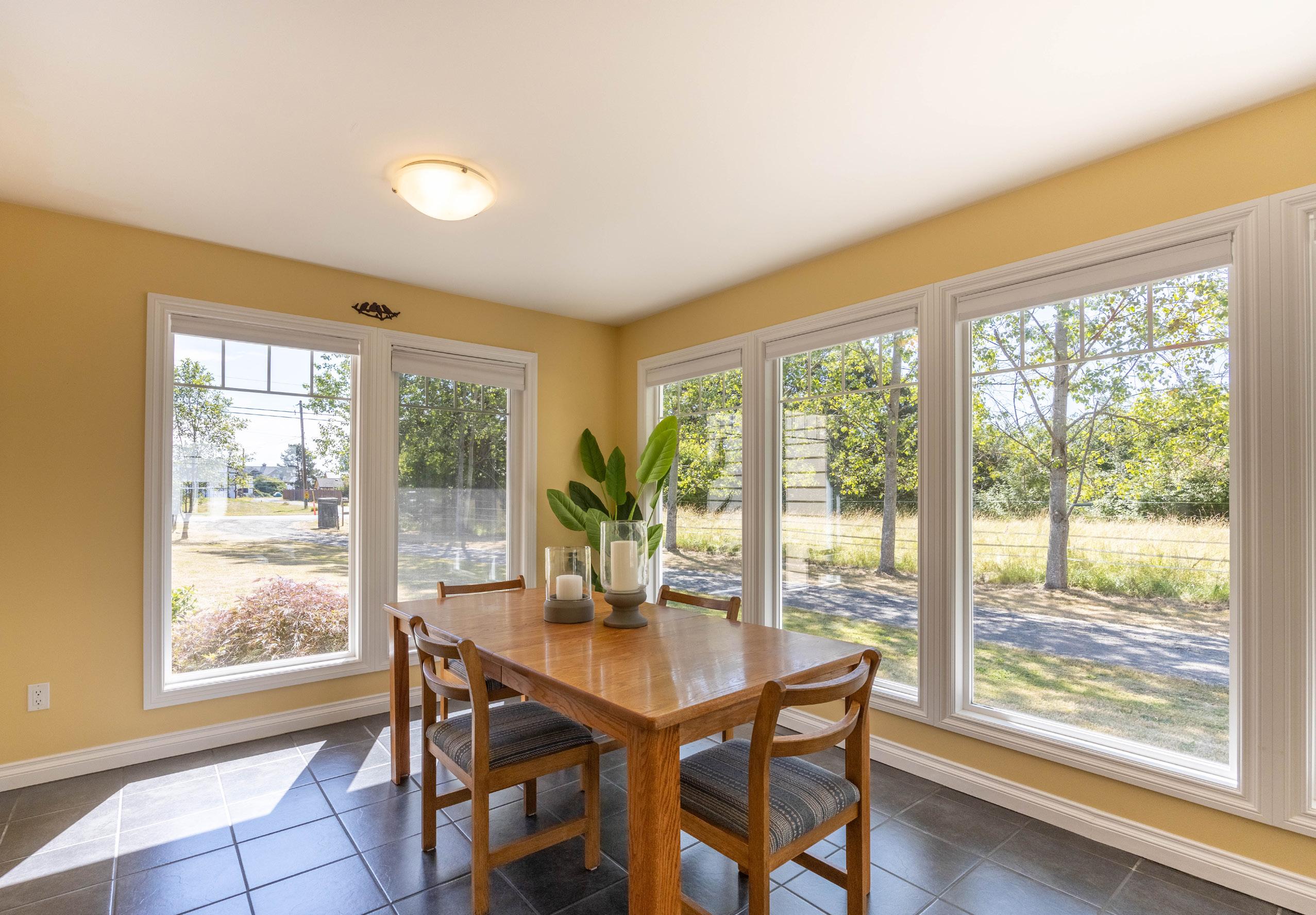
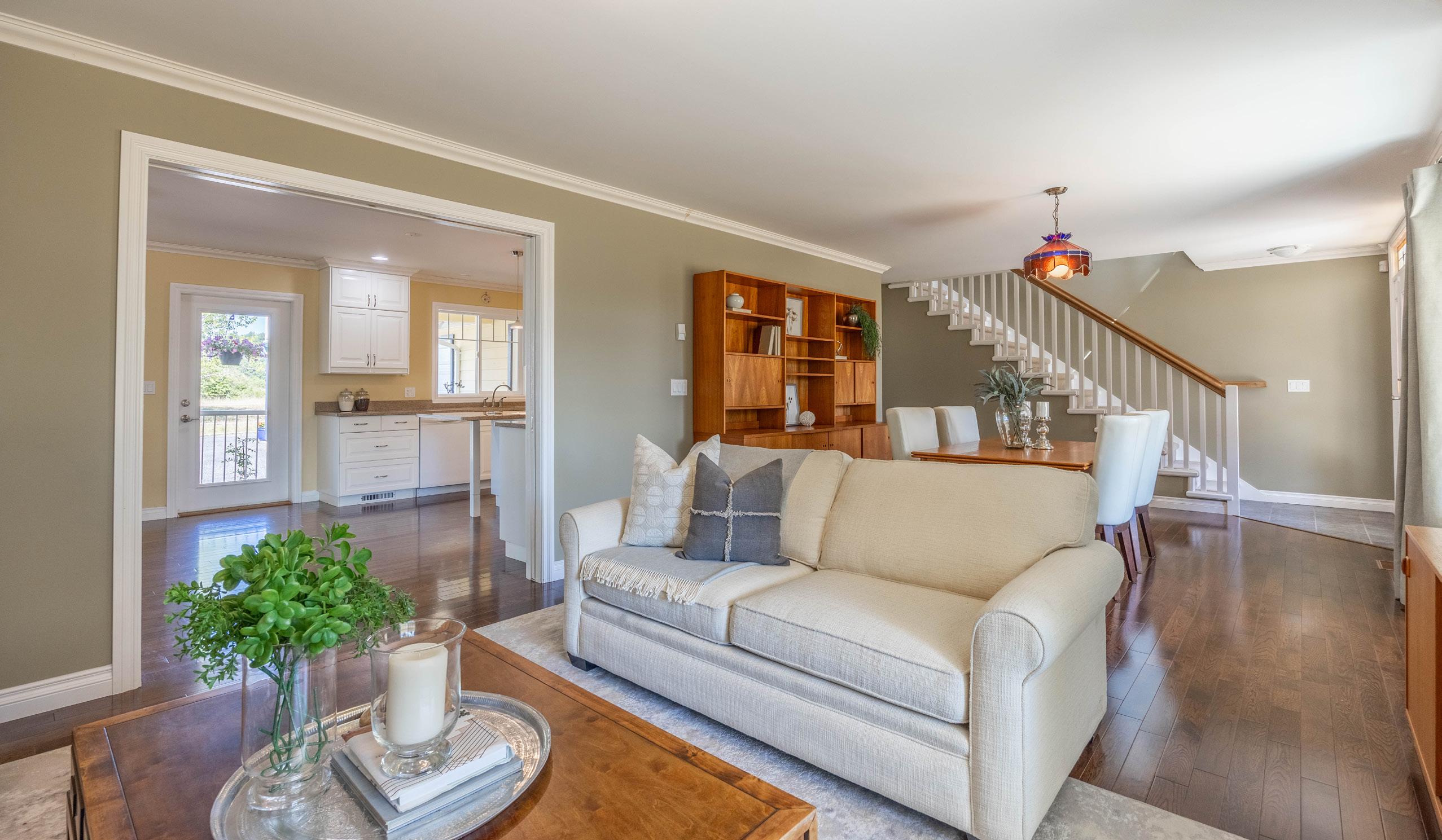
8

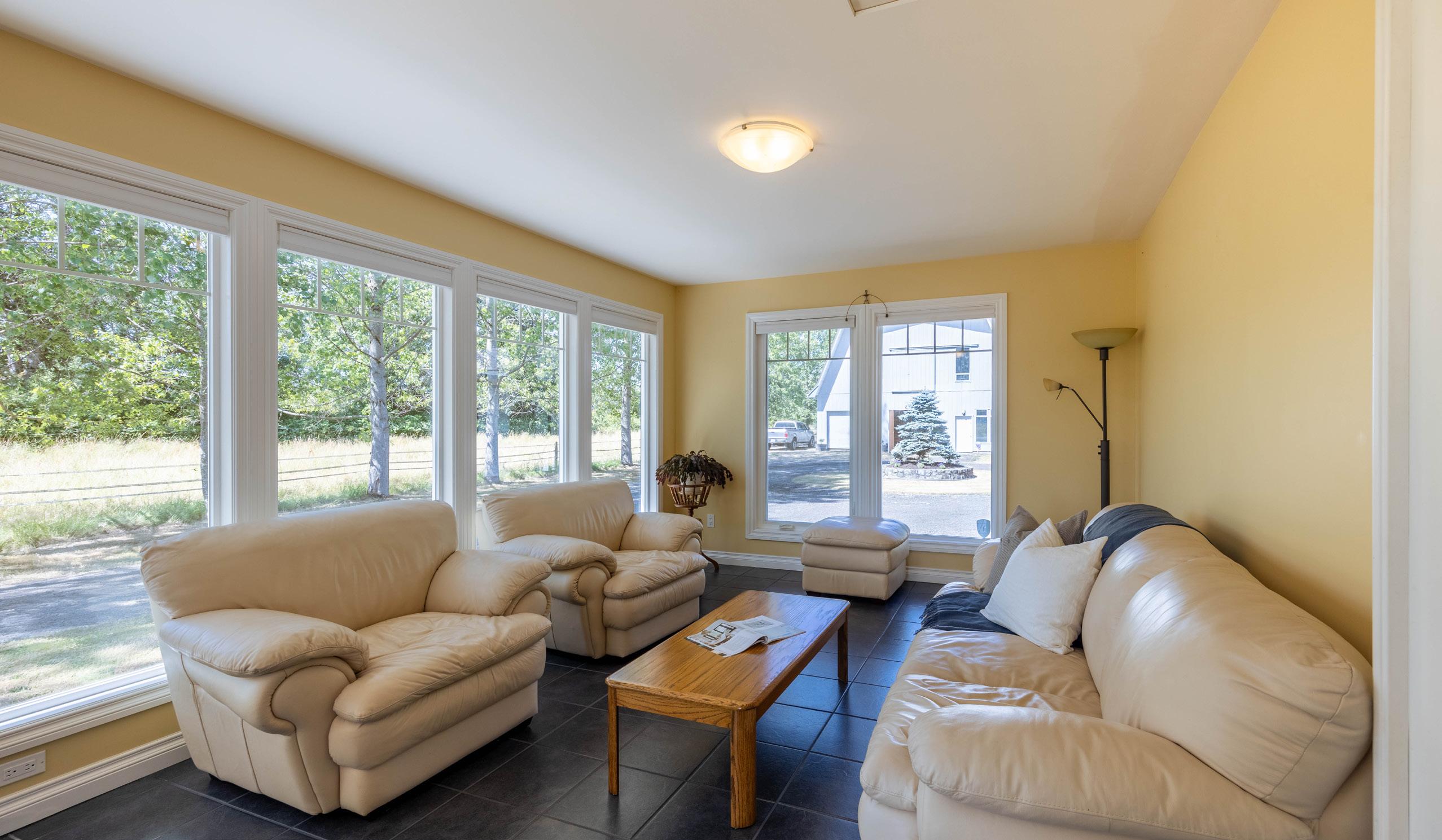
9
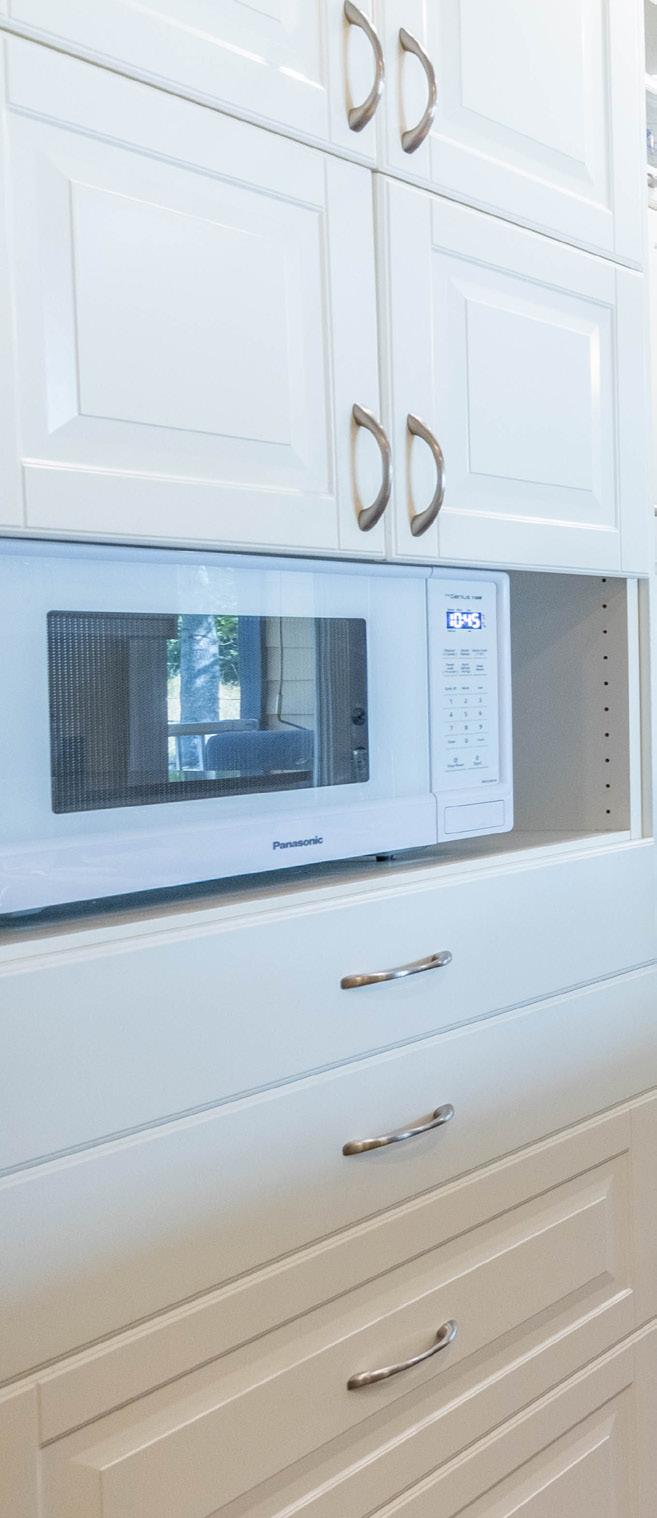
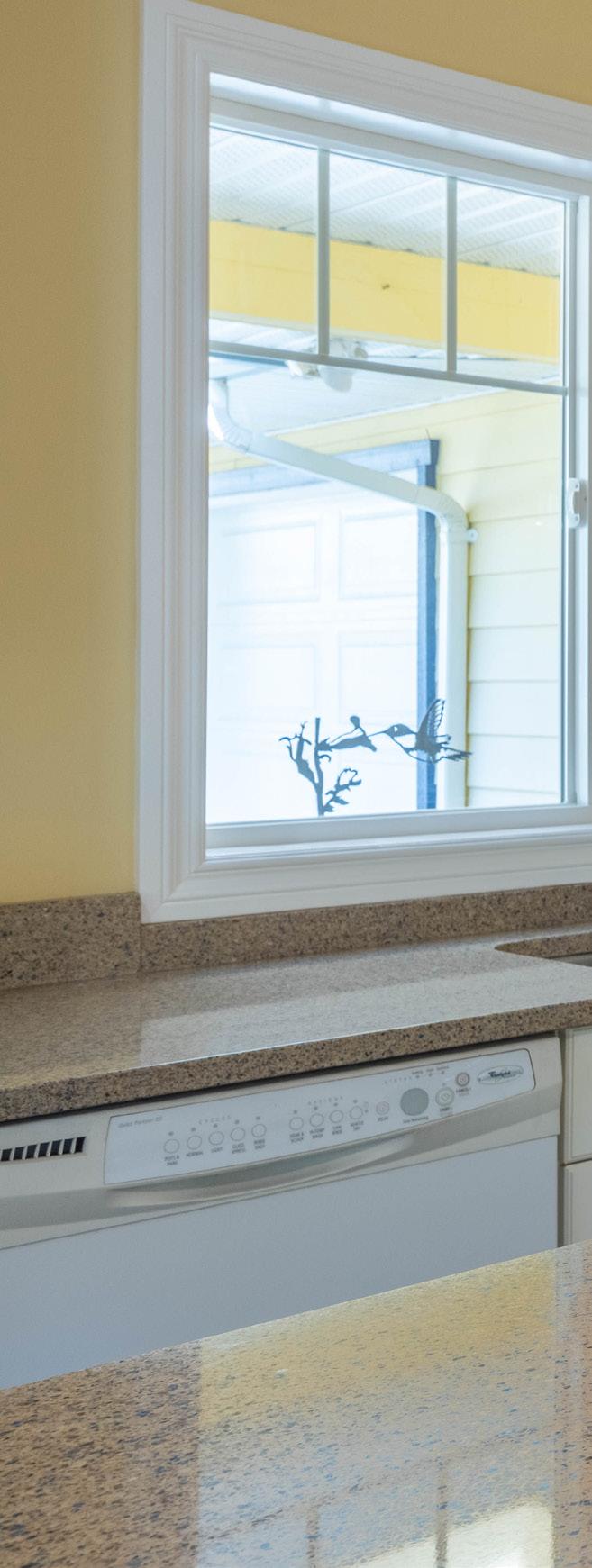


10
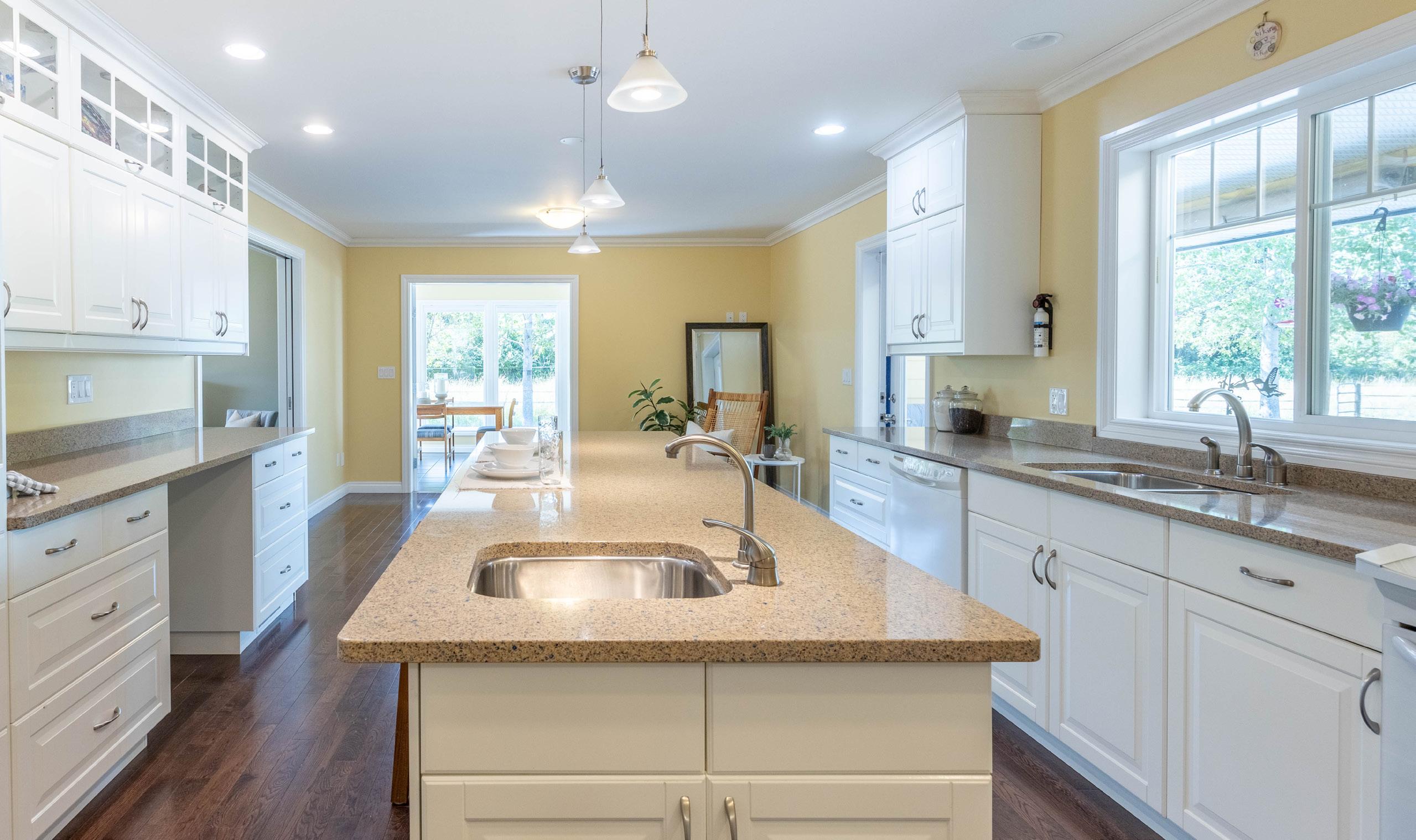

11


12
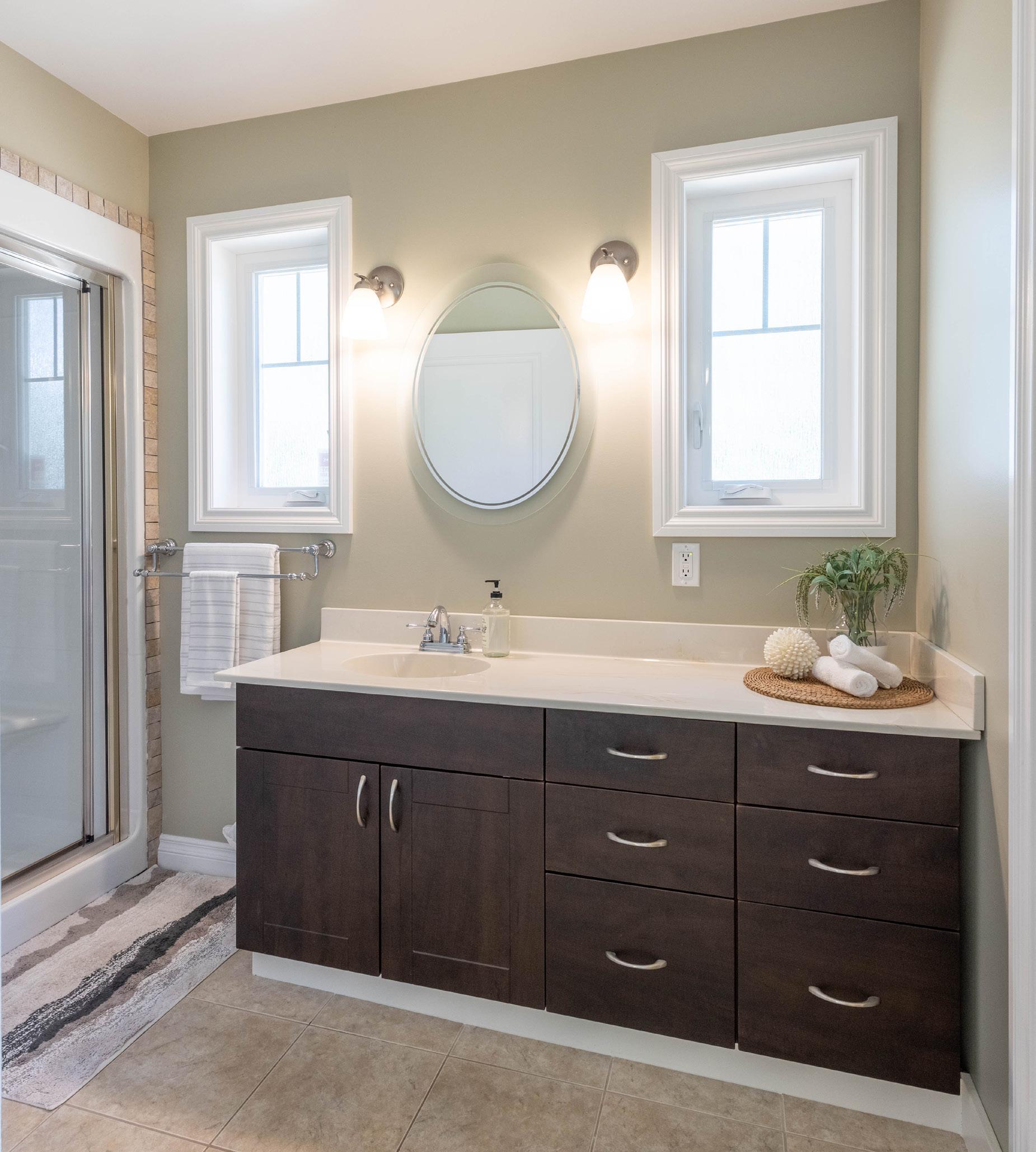


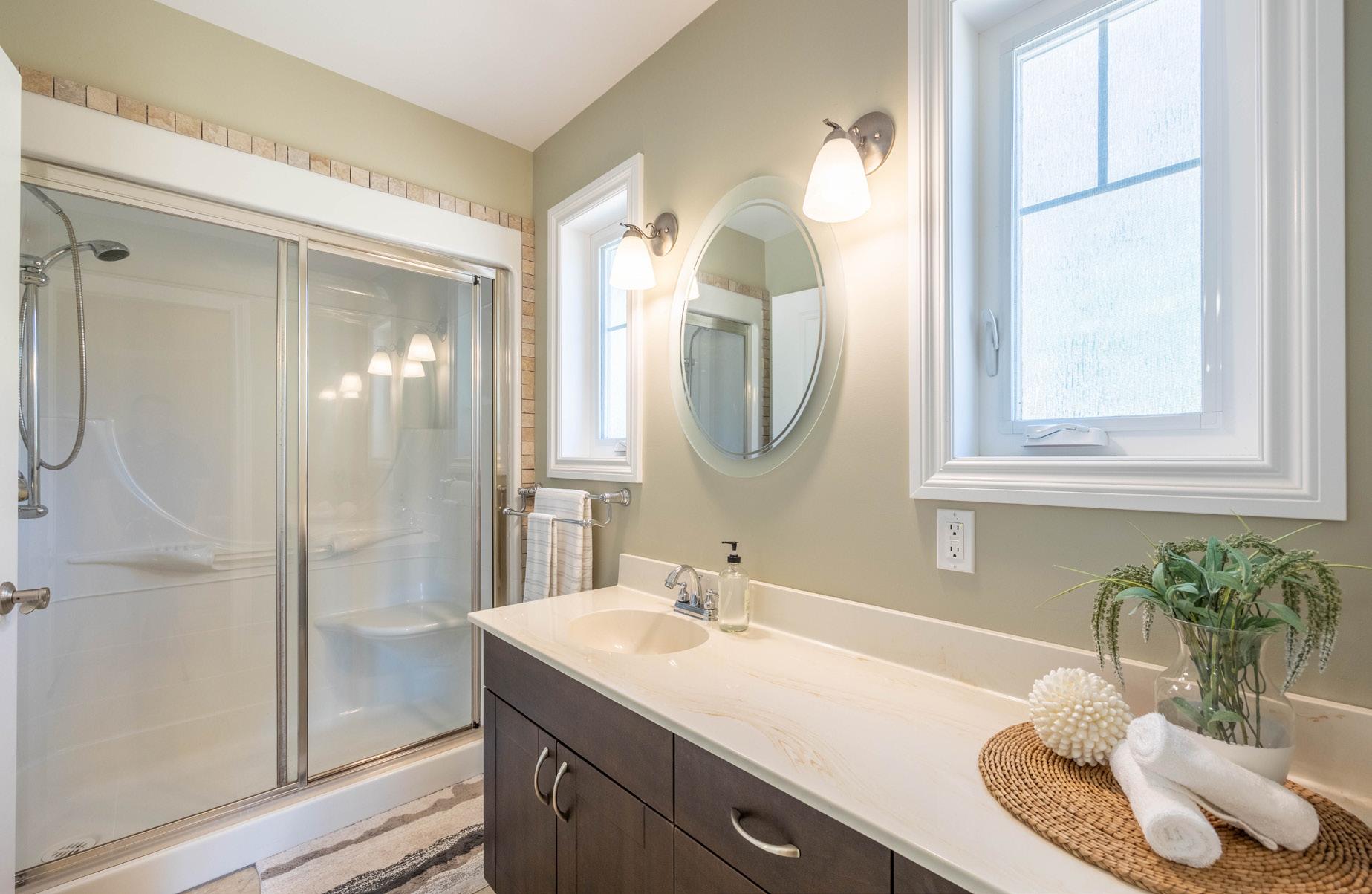
13
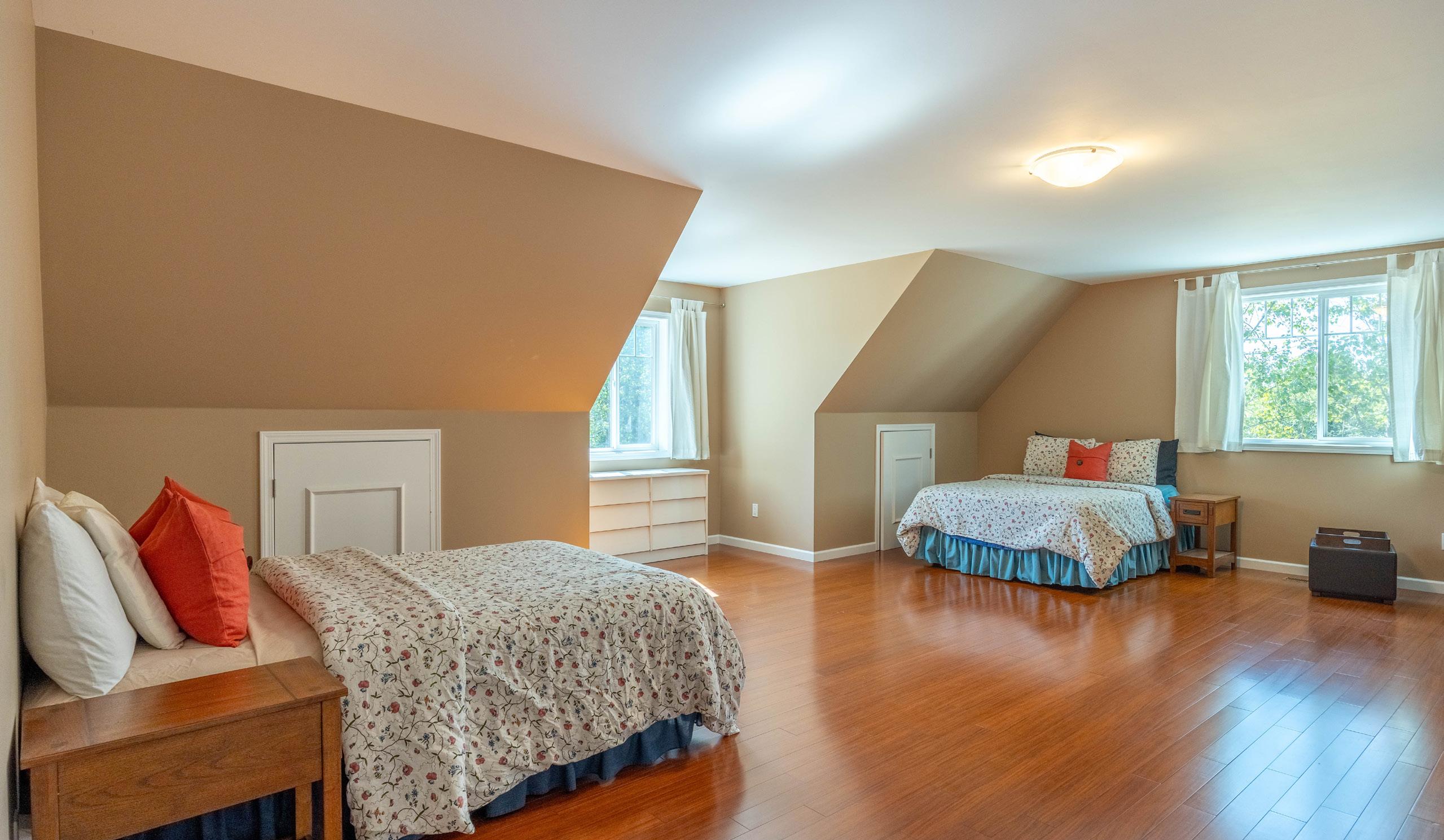

14

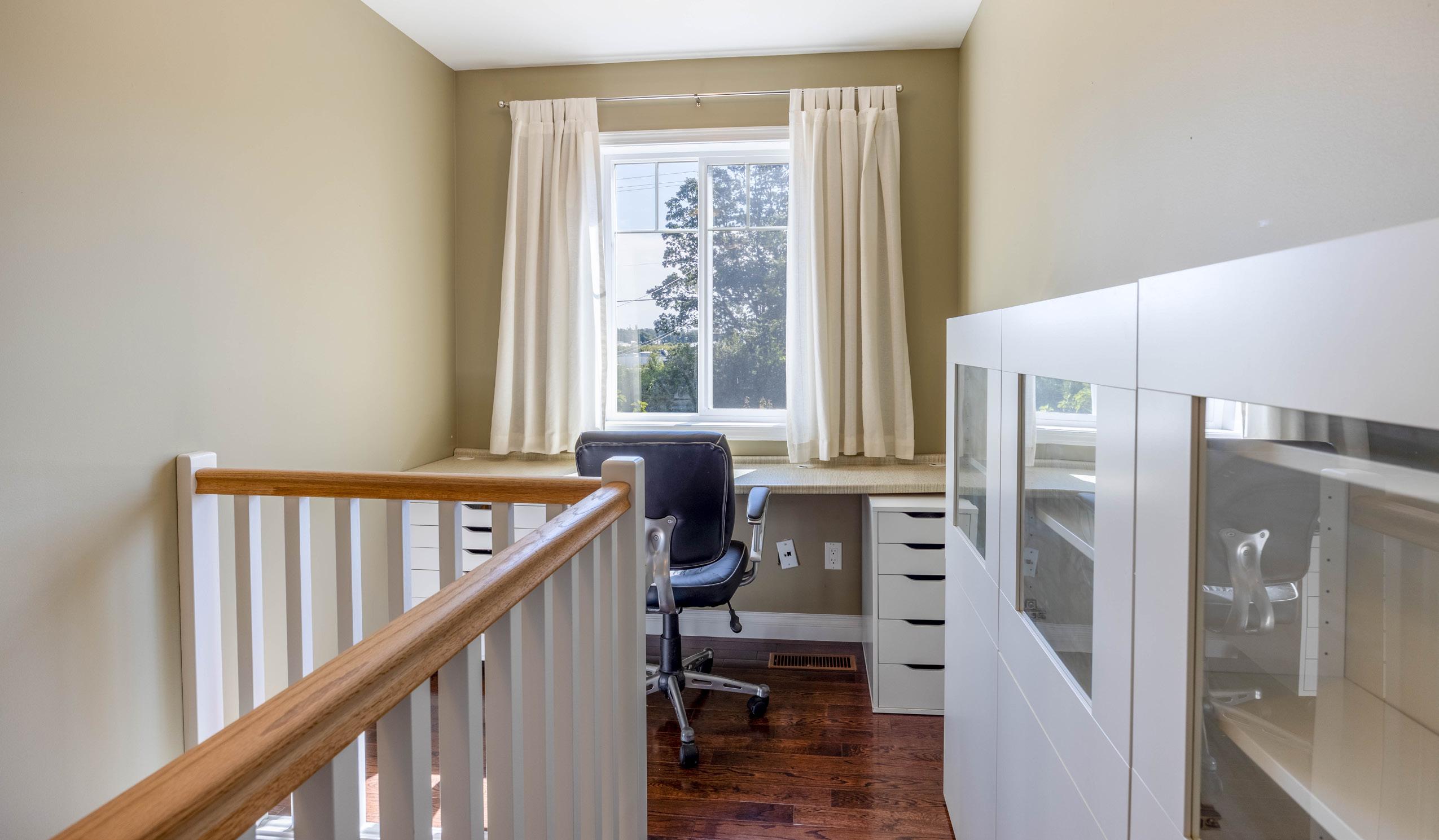
15

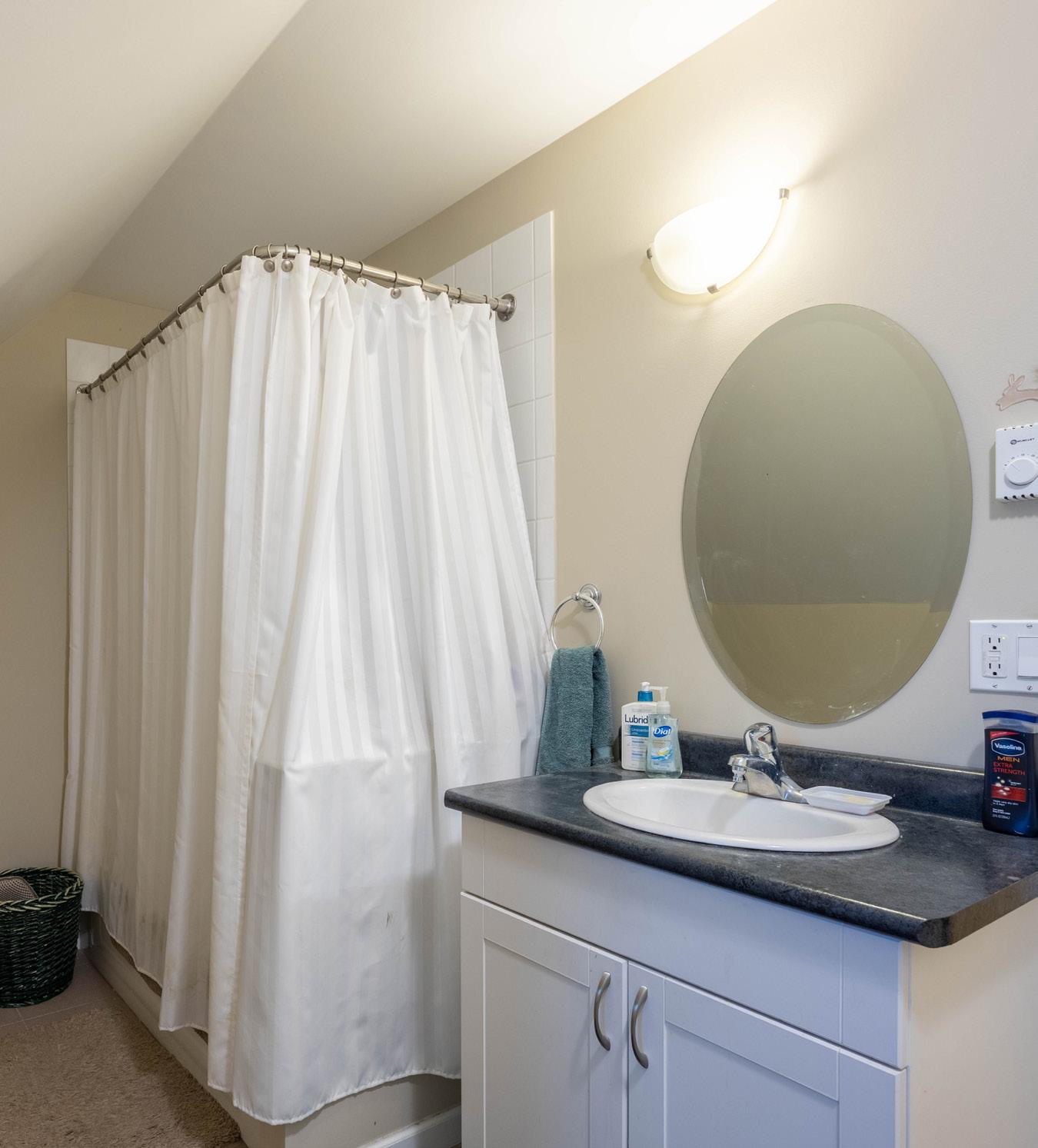

16
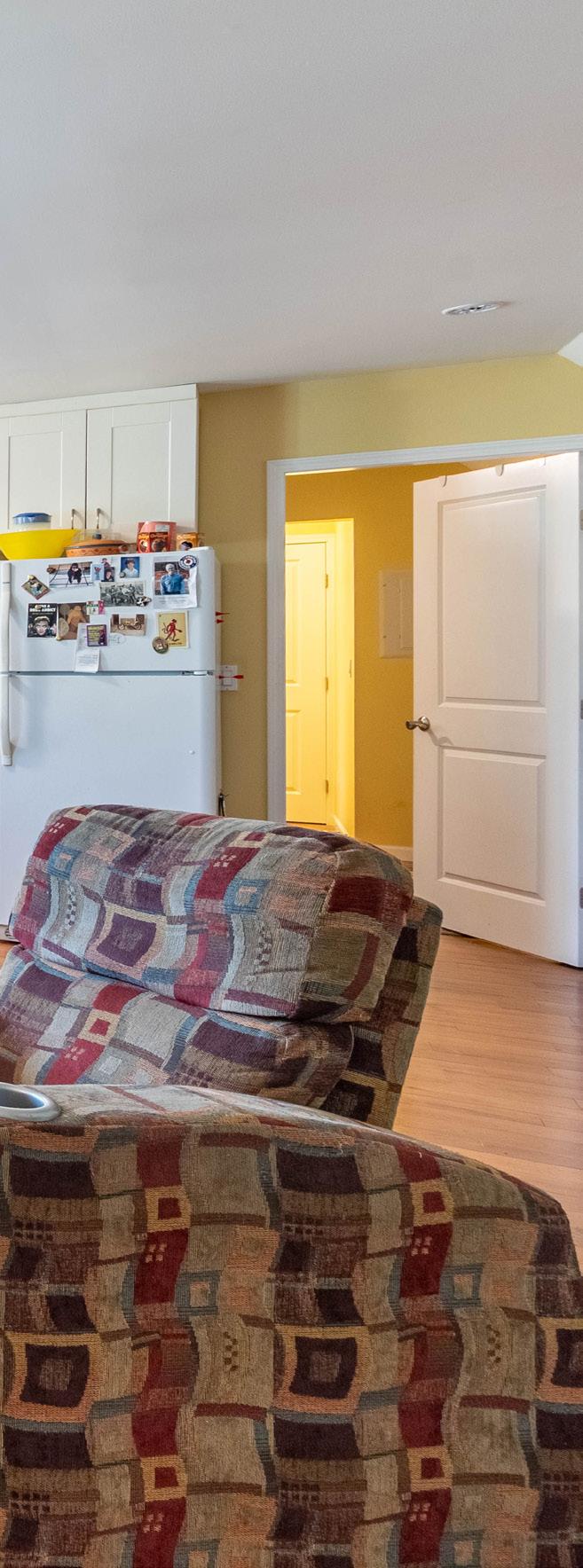


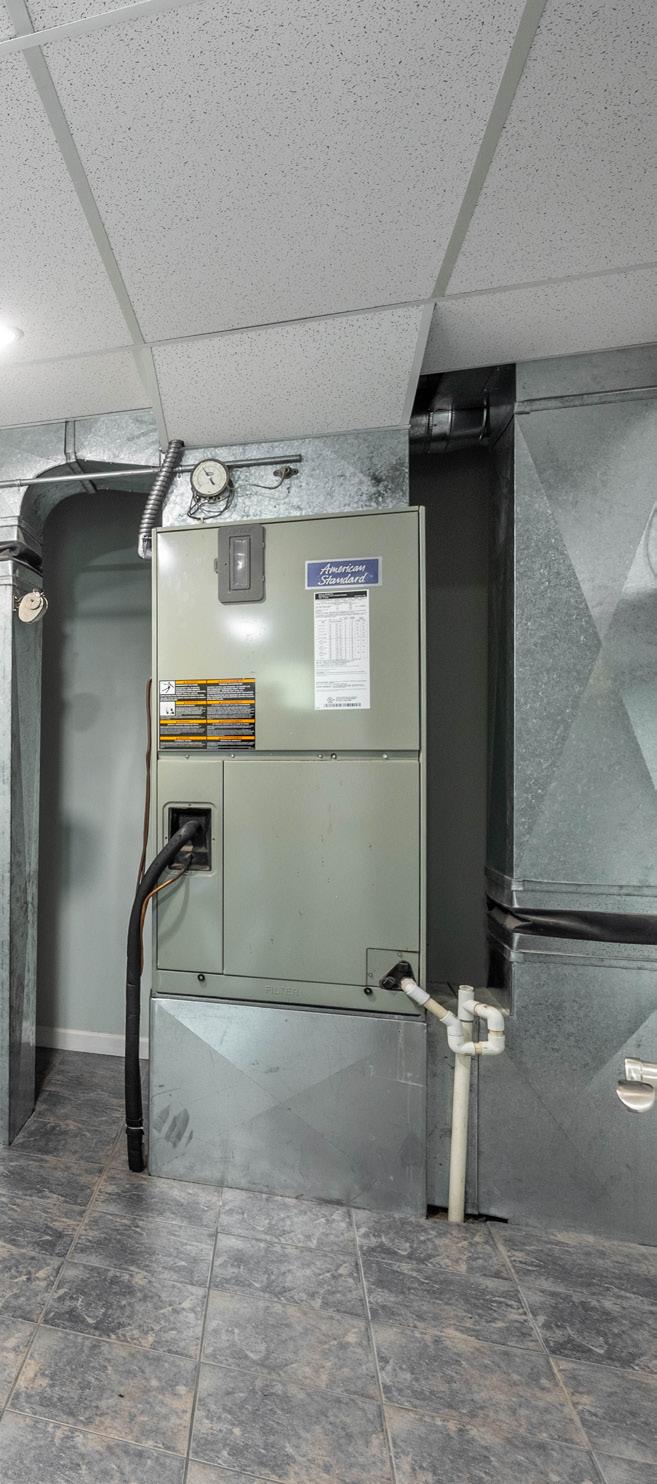
17

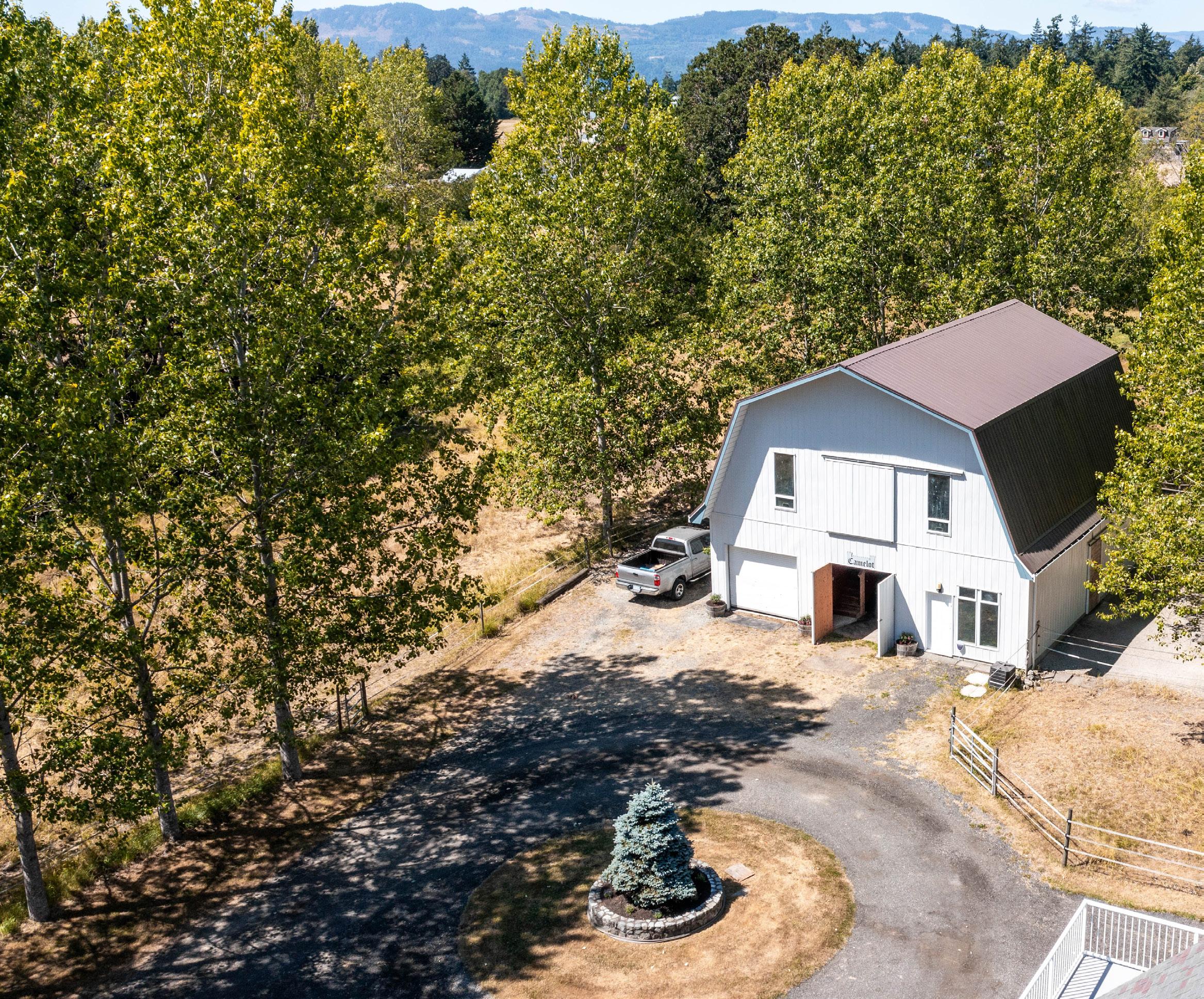
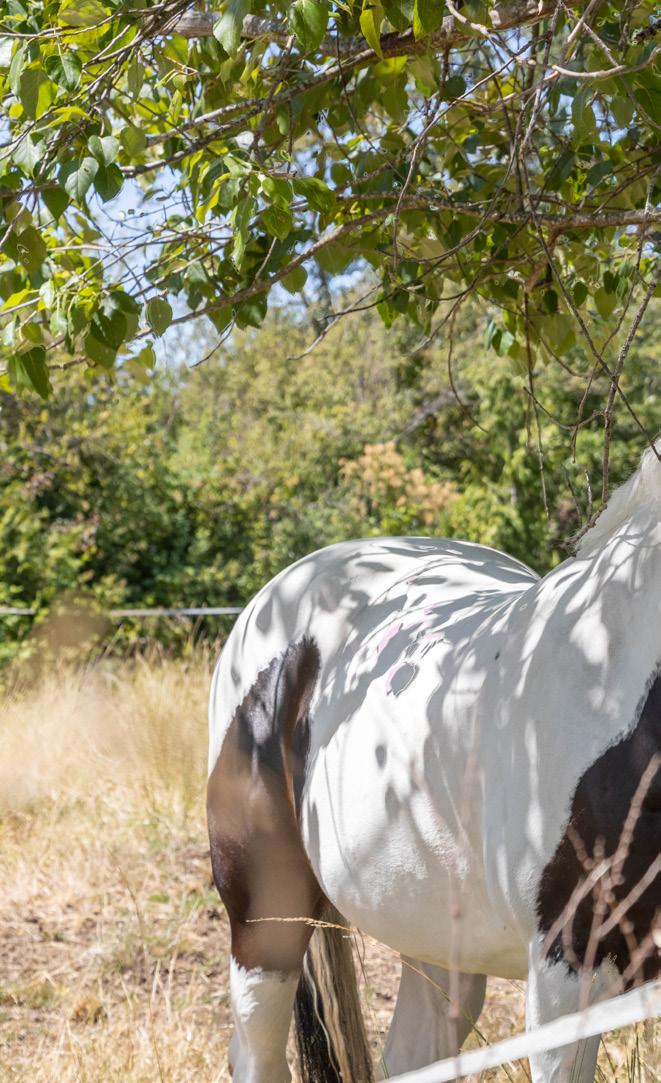
18
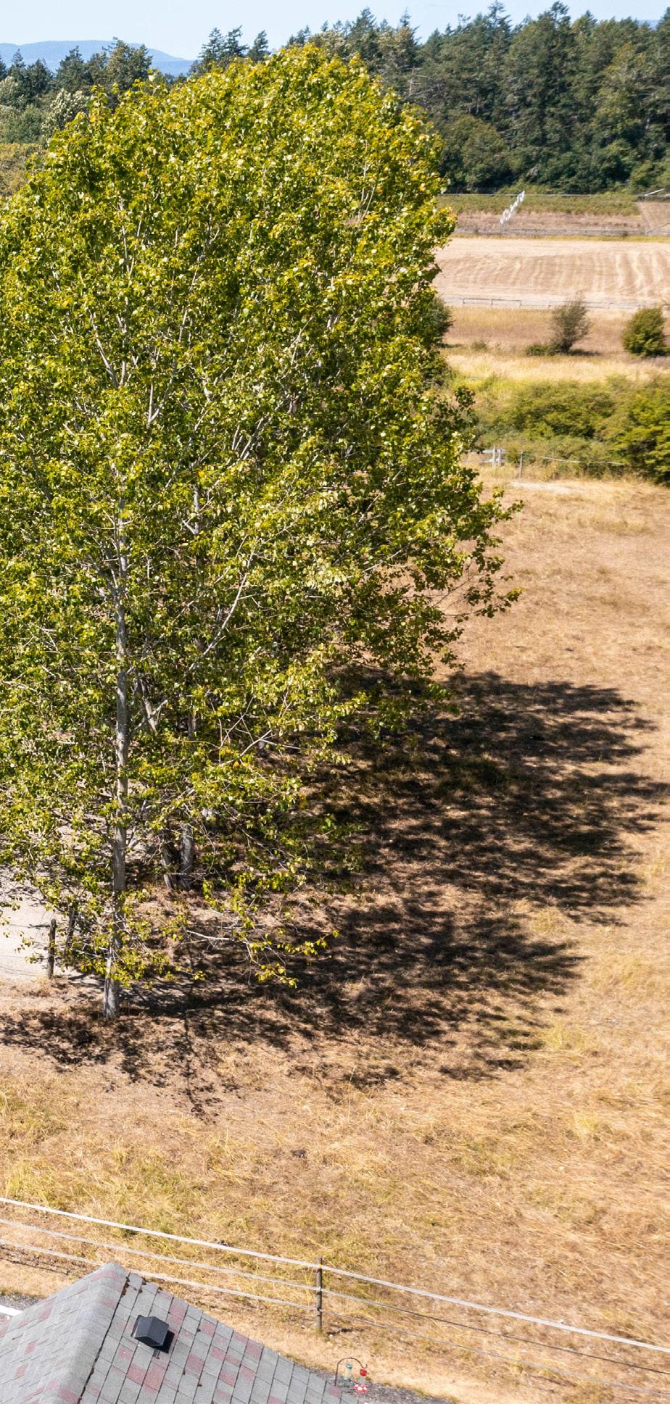
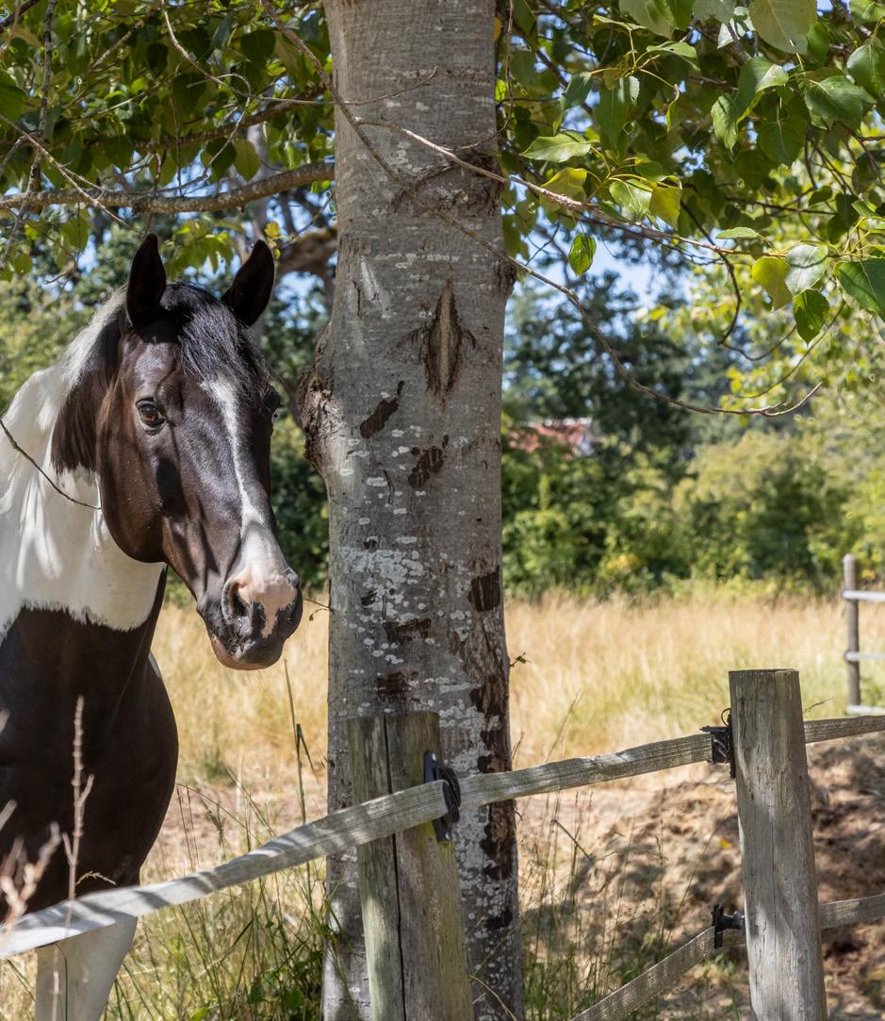

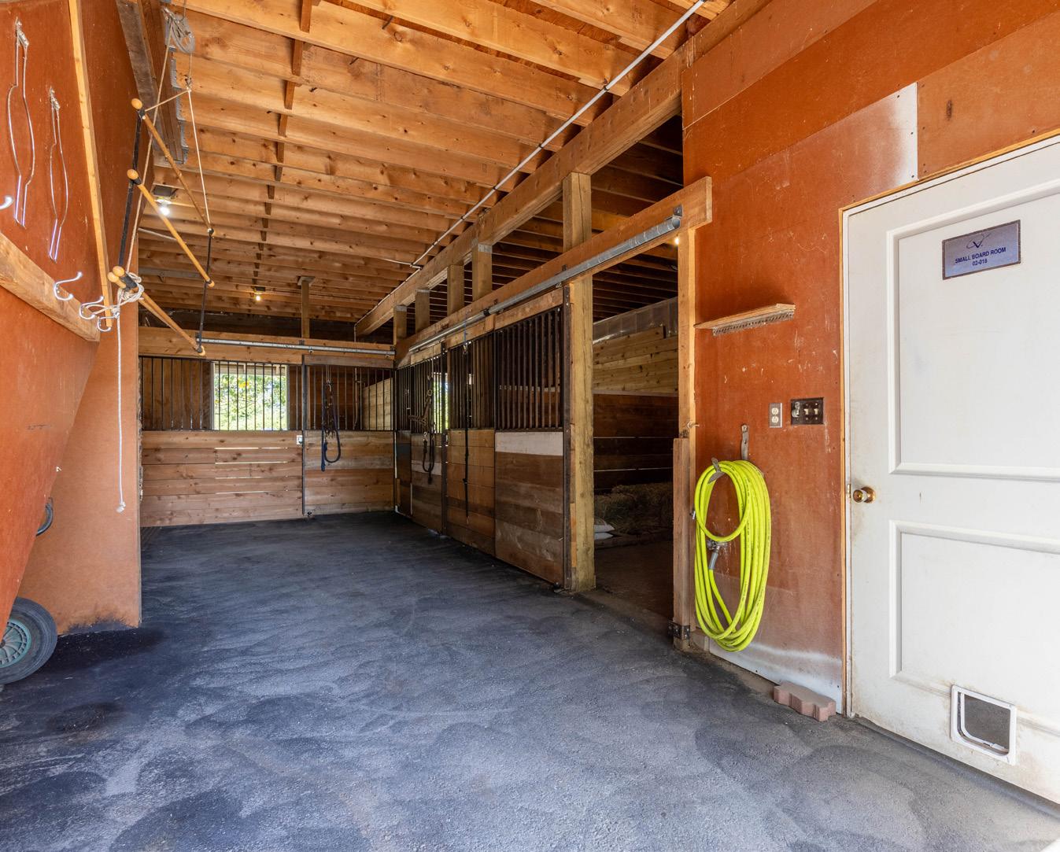
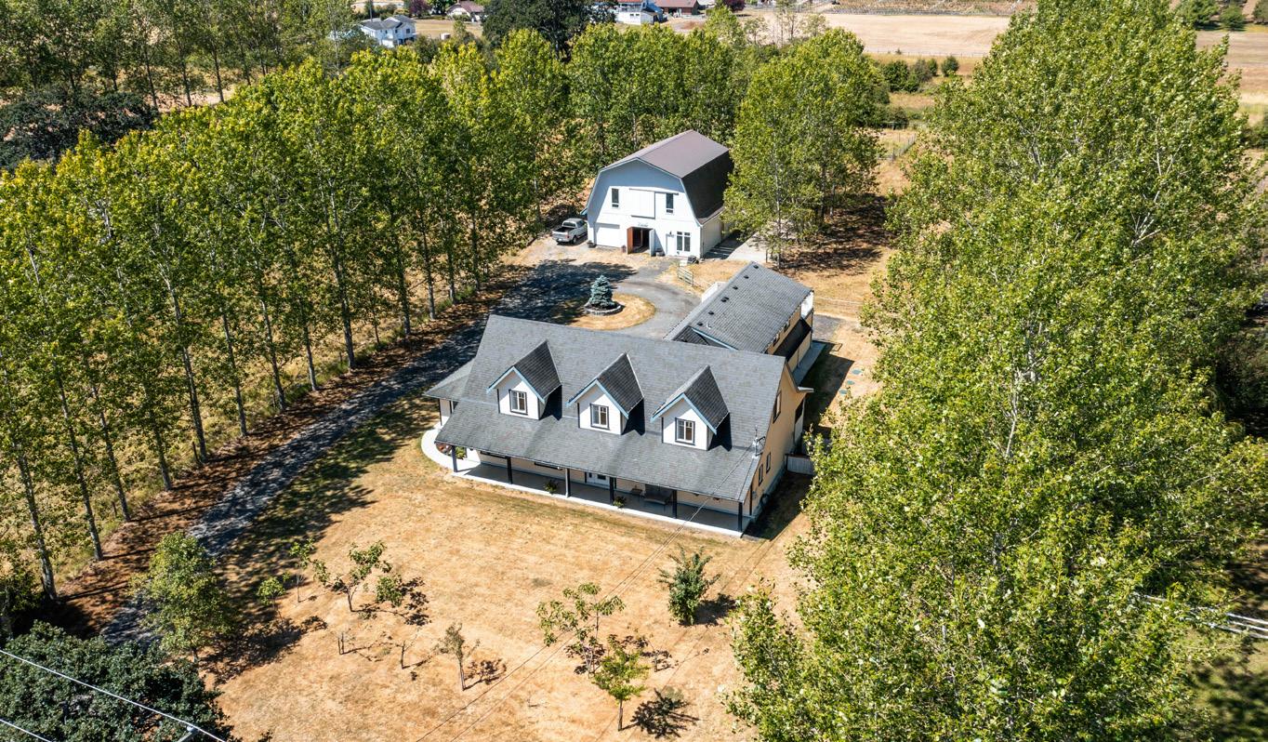
19

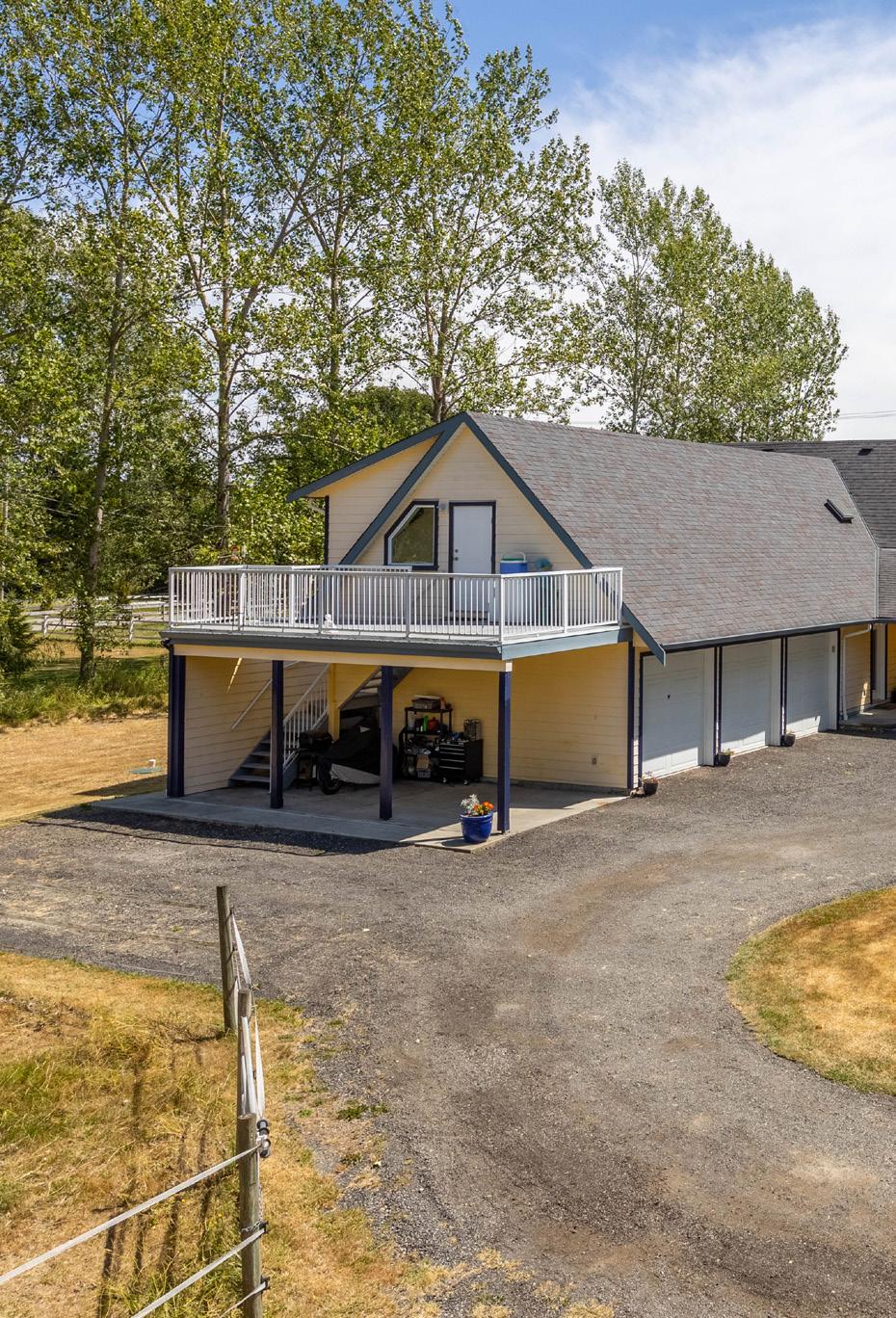
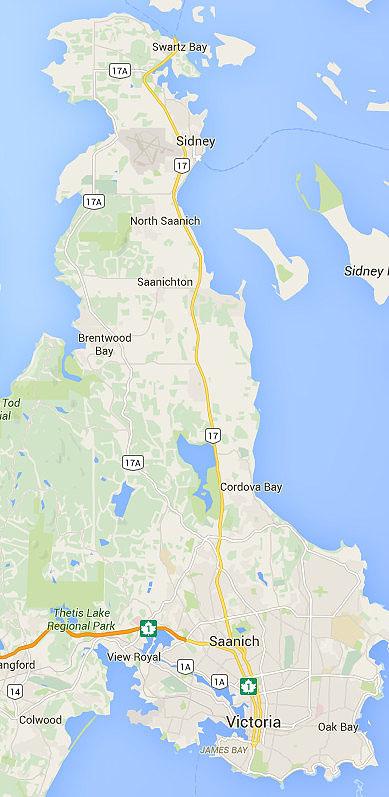
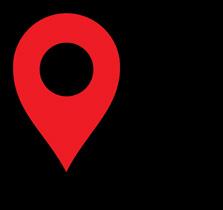
20 The information contained herein has been obtained through sources deemed reliable by Holmes Realty, but cannot be guaranteed for its accuracy. We recommend to the buyer that any information which is important should be obtained through independent verification. All measurements are approximate.
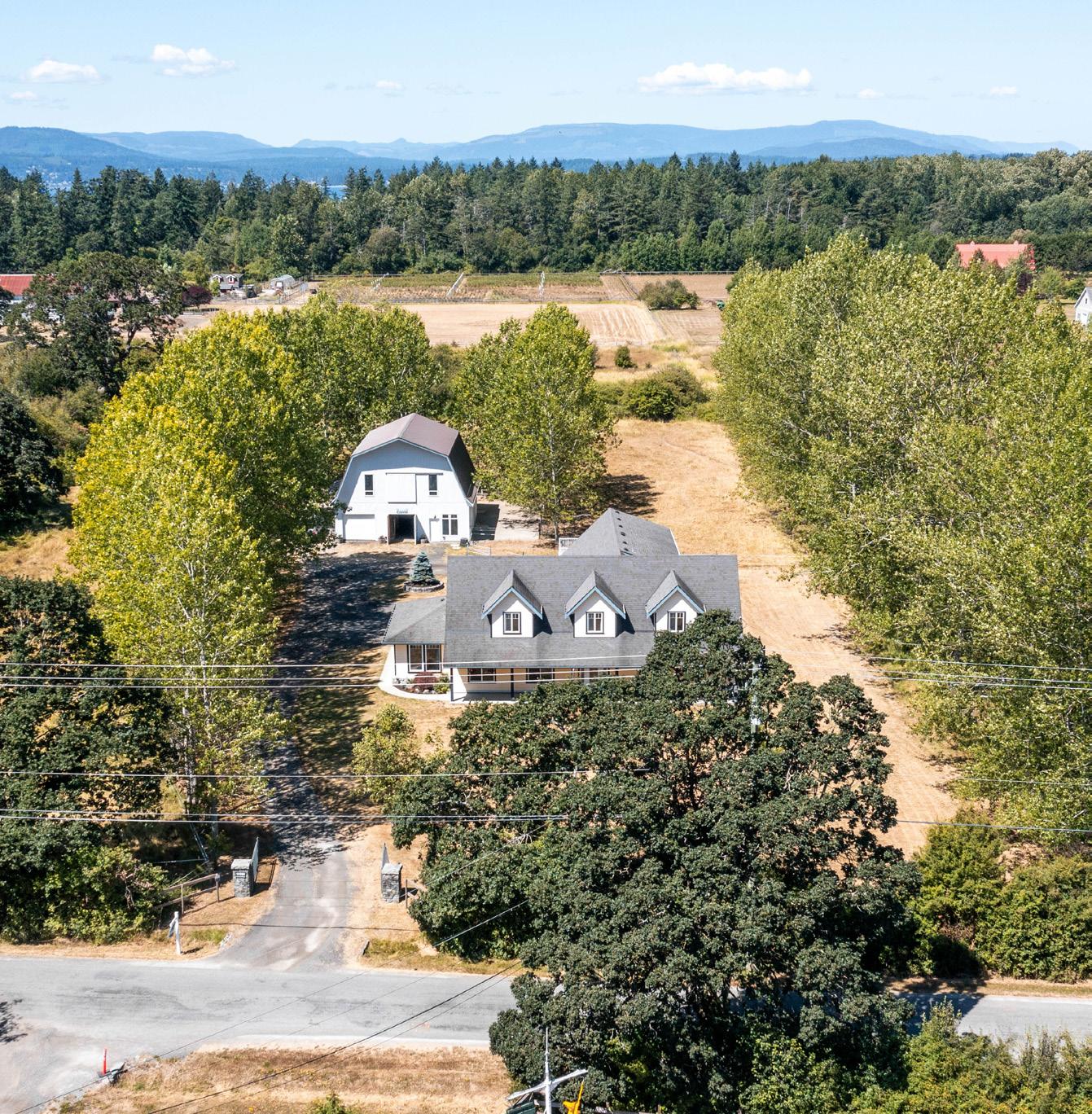


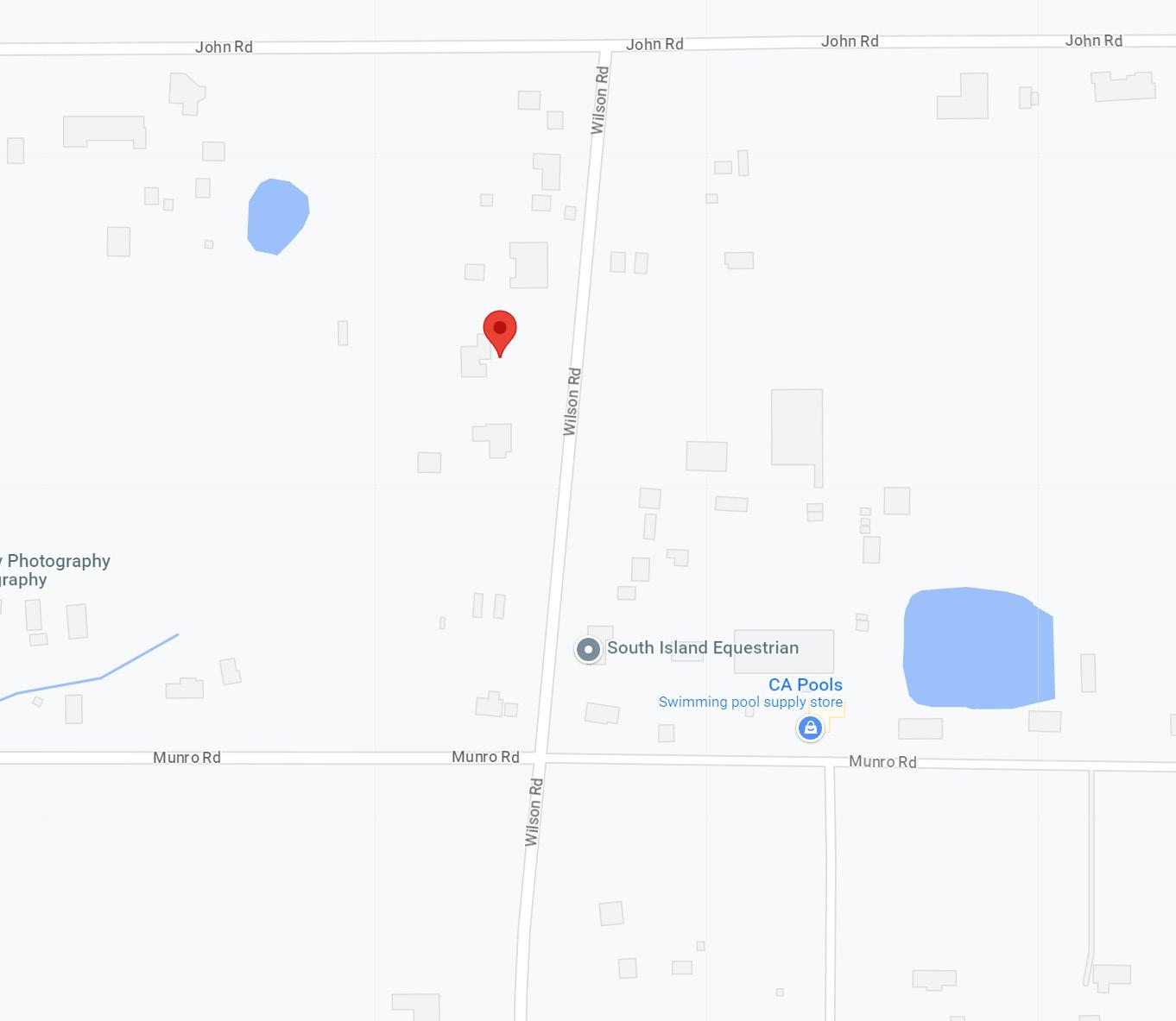

21 The information contained herein has been obtained through sources deemed reliable by Holmes Realty, but cannot be guaranteed for its accuracy. We recommend to the buyer that any information which is important should be obtained through independent verification. All measurements are approximate.
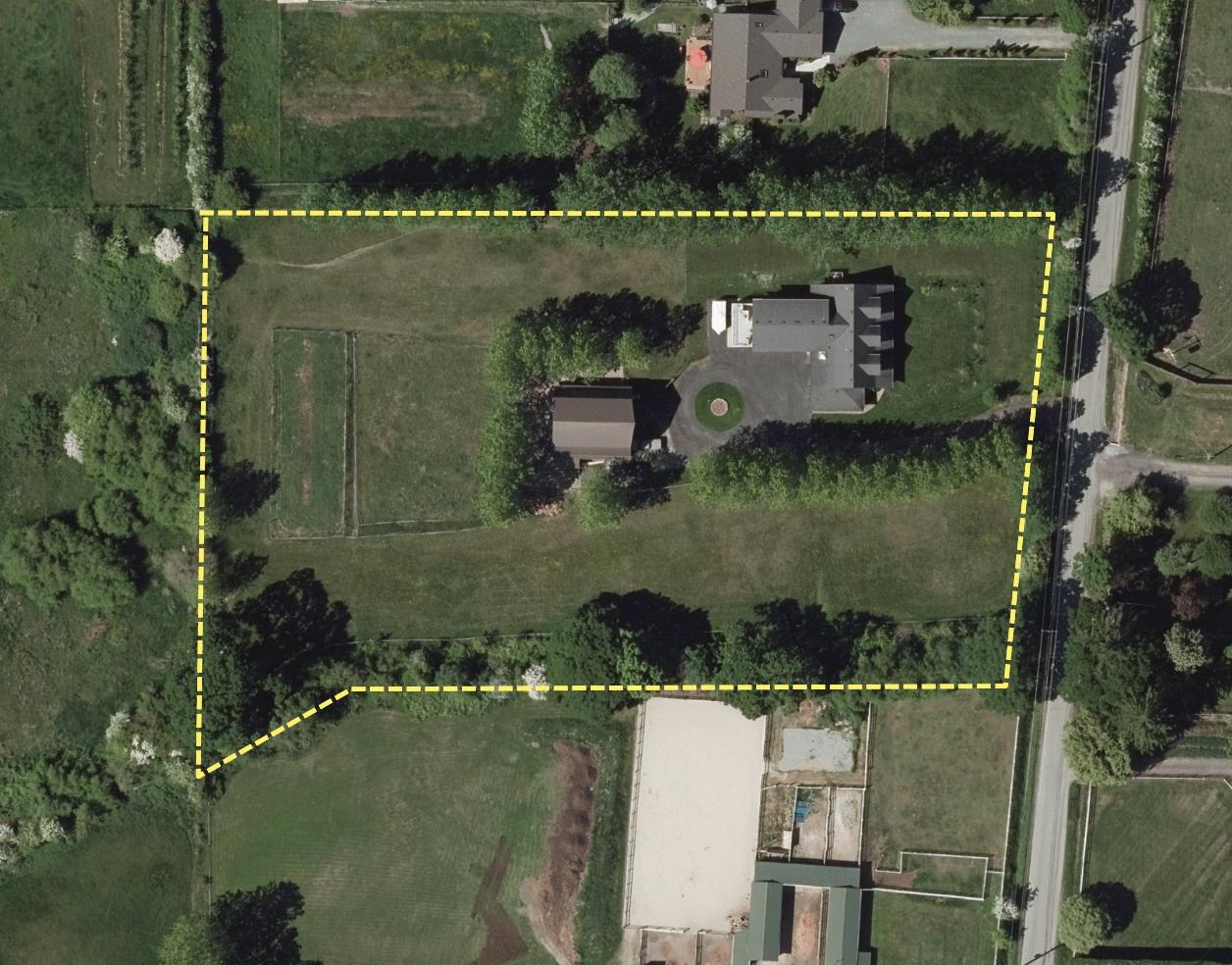

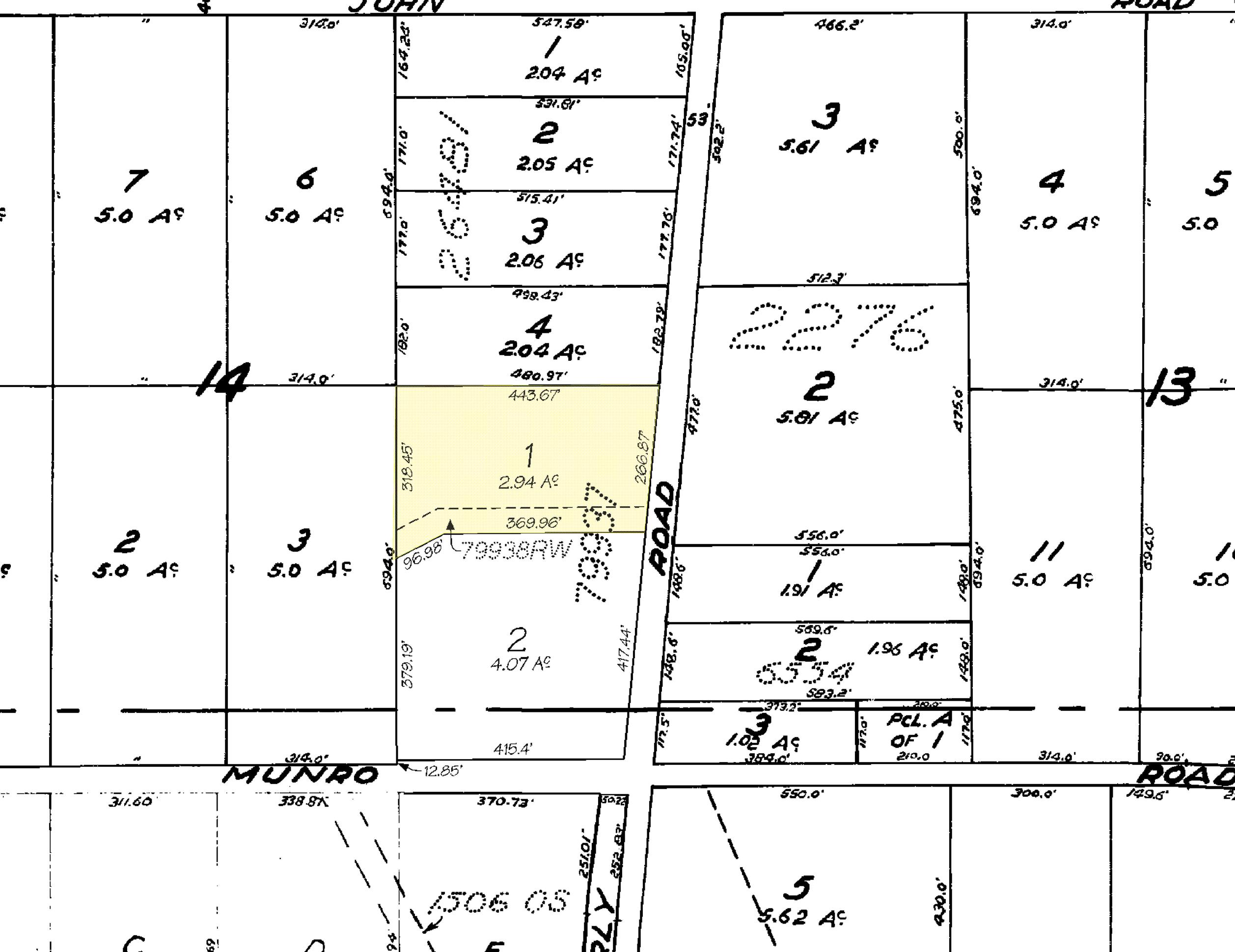
© Capital Regional District 50.8 NAD_1983_UTM_Zone_10N Meters 50.8 Notes Important: This map is for general information purposes only. The Capital Regional District (CRD) makes no representations or warranties regarding the accuracy or completeness of this map or the suitability of the map for any purpose. This map is not for navigation The CRD will not be liable for any damage, loss or injury resulting from the use of the map or information on the map and the map may be changed by the CRD at any time. 25.4 0 1: 1,000 22 The information contained herein has been obtained through sources deemed reliable by Holmes Realty, but cannot be guaranteed for its accuracy. We recommend to the buyer that any information which is important should be obtained through independent verification. All measurements are approximate.
MAIN FLOOR 2169 SQ. FT. 8' CEILING HEIGHT










CARPORT 18'-0" x 11'-6" GARAGE 23'-2" x 31'-0" 9'-3" CEILING HEIGHT LAUNDRY 13'-4" x 10'-0" HW HRV FURN W D MUD ROOM 9'-5" x 7'-7" COVERED PATIO 21'-6" x 8'-0" SUNROOM 11'-8" x 25'-5" EATING AREA 10'-8" x 13'-3" FR DW KITCHEN 16'-9" x 13'-3" MIC FP LIVING ROOM 17'-0" x 13'-3" DINING ROOM 10'-10" x 13'-3" UNDER STAIRS STORAGE 4 PC. BATH HP BEDROOM 16'-4" x 13'-3" PRIMARY BEDROOM 15'-7" x 13'-3" 3 PC. ENS. UP UP ENTRY 6'-7" x 3'-7" DN PORCH 56'-3" x 5'-10" 0' SCALE 10' 5'
FLOOR AREA (SQ. FT.) FINISHED BARN GARAGE CARPORT DECK / PATIO MAIN 2169 1525 766 228 516 UPPER 1984 1525 - - 236 TOTAL 4153 3050 766 228 752 10380 WILSON ROAD JULY 10, 2023 PREPARED FOR THE EXCLUSIVE USE OF HOLMES REALTY PLANS MAY NOT BE 100% ACCURATE, IF CRITICAL BUYER TO VERIFY.
NORTH
23 The information contained herein has been obtained through sources deemed reliable by Holmes Realty, but cannot be guaranteed for its accuracy. We recommend to the buyer that any information which is important should be obtained through independent verification. All measurements are approximate.
UPPER FLOOR 1984 SQ. FT. 8'














LIVING / DINING ROOM 19'-0" x 18'-2" DECK 23'-8" x 12'-2" SUITE 866 SQ. FT. KITCHEN 19'-0" x 7'-0" BEDROOM 15'-9" x 10'-3" FR 4 PC. ENS. 3 PC. BATH BEDROOM 23'-5" x 16'-0" BEDROOM 23'-10" x 16'-1" ATTIC STORAGE 25'-9" x 6'-6" ATTIC STORAGE 13'-6" x 6'-6" ATTIC STORAGE 7'-8" x 3'-8" ATTIC STORAGE 8'-0" x 3'-8" ATTIC STORAGE 8'-5" x 3'-8" ATTIC STORAGE 7'-8" x 3'-8" DN DN 0' SCALE 10' 5' NORTH FLOOR AREA (SQ. FT.) FINISHED BARN GARAGE CARPORT DECK / PATIO MAIN 2169 1525 766 228 516 UPPER 1984 1525 - - 236 TOTAL 4153 3050 766 228 752 10380 WILSON ROAD JULY 10, 2023 PREPARED FOR THE EXCLUSIVE USE OF HOLMES REALTY PLANS MAY NOT BE 100% ACCURATE, IF CRITICAL BUYER TO VERIFY.
CEILING HEIGHT 24 The information contained herein has been obtained through sources deemed reliable by Holmes Realty, but cannot be guaranteed for its accuracy. We recommend to the buyer that any information which is important should be obtained through independent verification. All measurements are approximate.
BARN 1525 SQ. FT. 10'-8"


HAYLOFT 1525 SQ. FT. 16'-8" CEILING


STALL 12'-0" x 13'-7" STALL 11'-9" x 9'-3" STALL 12'-2" x 16'-4" STALL 12'-2" x 12'-4" TACK ROOM 12'-2" x 7'-0" EQUIPMENT STORAGE 12'-0" x 24'-10" 10'-6" CEILING HEIGHT BARN 11'-9" x 29'-2" 10'-8" CEILING HEIGHT HAYLOFT 37'-0" x 39'-0" 16'-8" CEILING HEIGHT UP DN 0' SCALE 10' 5'
FLOOR AREA (SQ. FT.) FINISHED BARN GARAGE CARPORT DECK / PATIO MAIN 2169 1525 766 228 516 UPPER 1984 1525 - - 236 TOTAL 4153 3050 766 228 752 10380 WILSON ROAD JULY 10, 2023 PREPARED FOR THE EXCLUSIVE USE OF HOLMES REALTY PLANS MAY NOT BE 100% ACCURATE, IF CRITICAL BUYER TO VERIFY.
NORTH
HEIGHT
HEIGHT 25 The information contained herein has been obtained through sources deemed reliable by Holmes Realty, but cannot be guaranteed for its accuracy. We recommend to the buyer that any information which is important should be obtained through independent verification. All measurements are approximate.
CEILING


The information contained herein has been obtained through sources deemed reliable by Holmes Realty Ltd., but cannot be guaranteed for its accuracy. We recommend to the buyer that any information, which is of special interest, should be obtained through independent verification. All measurements are approximate. This publication is protected by international copyright © 2022 Holmes Realty Ltd. Connecting people with the right spaces. MHCOLLECTIVE.CA Holmes Realty Ltd - 2481 Beacon Ave. Sidney, BC V8L1X9 Canada Phone: 250-656-0911 - Fax: 250-656-2435 - Toll Free: 1-877-656-0911 michelesteam@holmesrealty.com


























































































