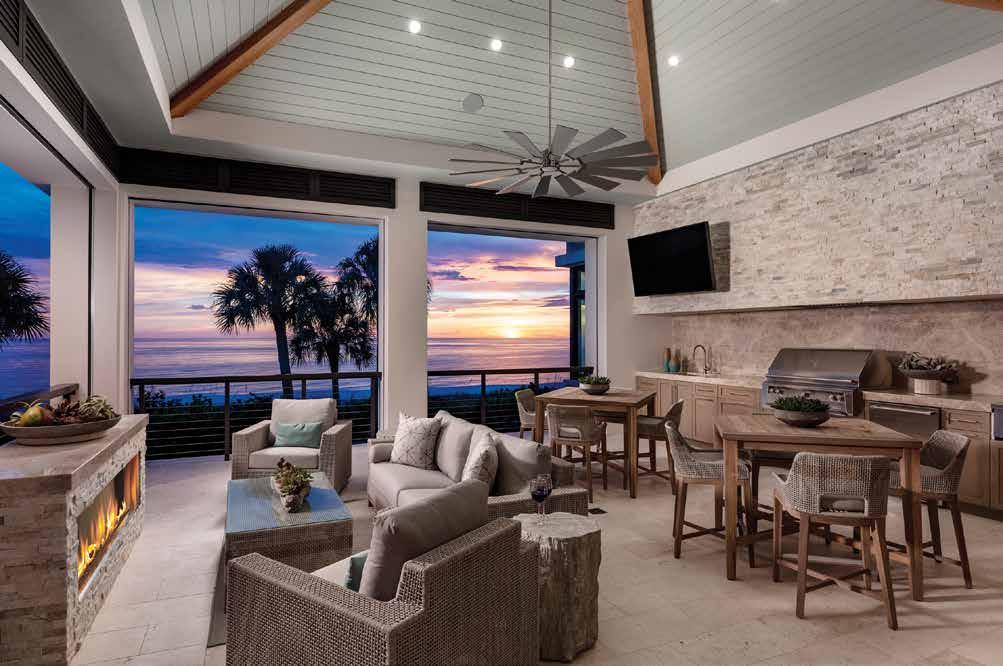

FOREVER HOME
BEACHSIDE STUNNER SURVIVES HURRICANE IAN
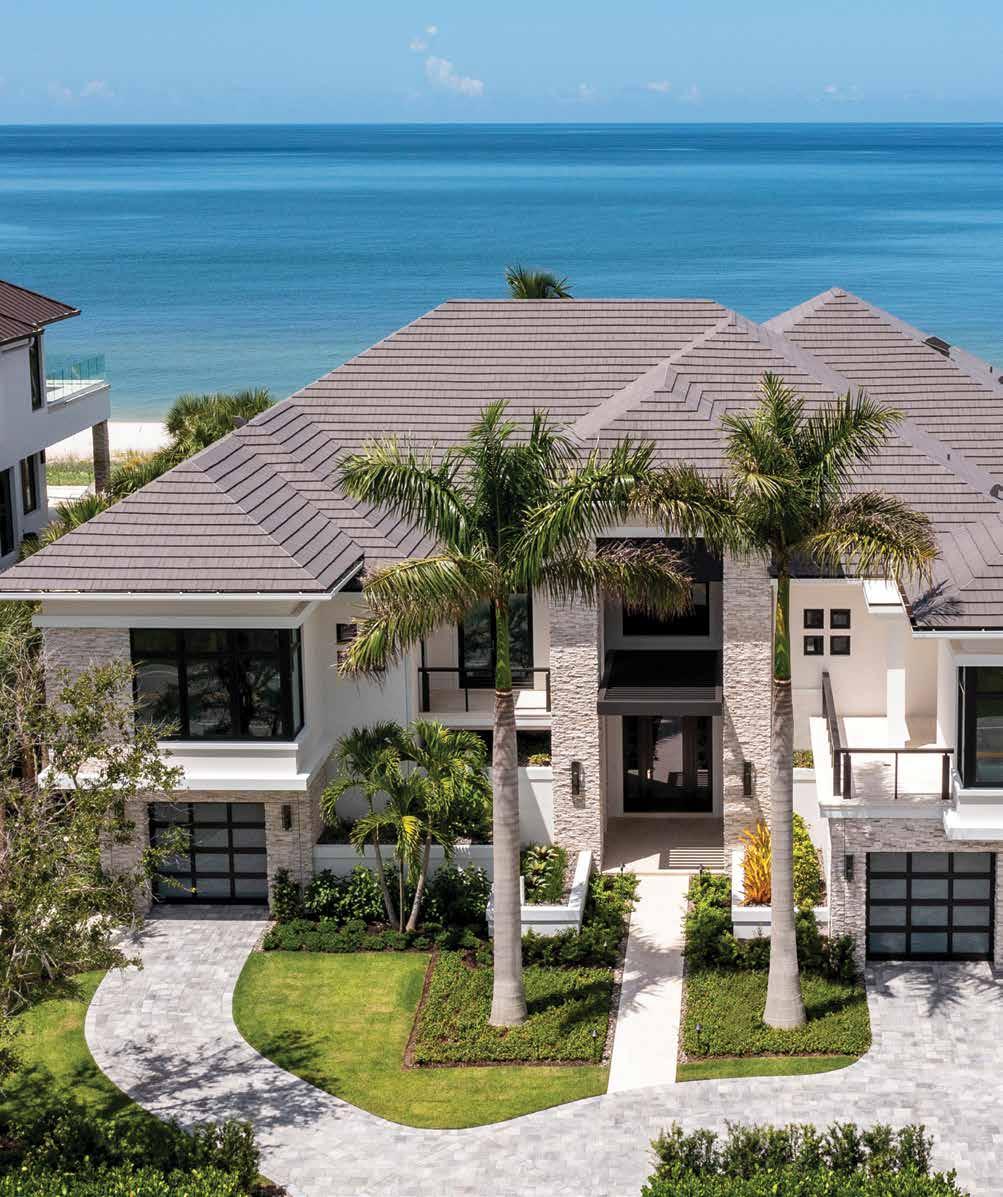
TThis modern transitional masterpiece on Vanderbilt Beach in Naples flaunts more than just style, it also boasts an impeccable performance against Hurricane Ian, a Category 4 storm that descended upon the Southwest Florida coast in September 2022. For Architect Matthew Kragh, President of MHK Architecture, the success of this home against such destruction fills him with a sense of pride. “The home’s exemplary performance is a testament to Florida’s new strict building codes and this type of construction. It gives me great confidence moving forward,” emphasizes Kragh.
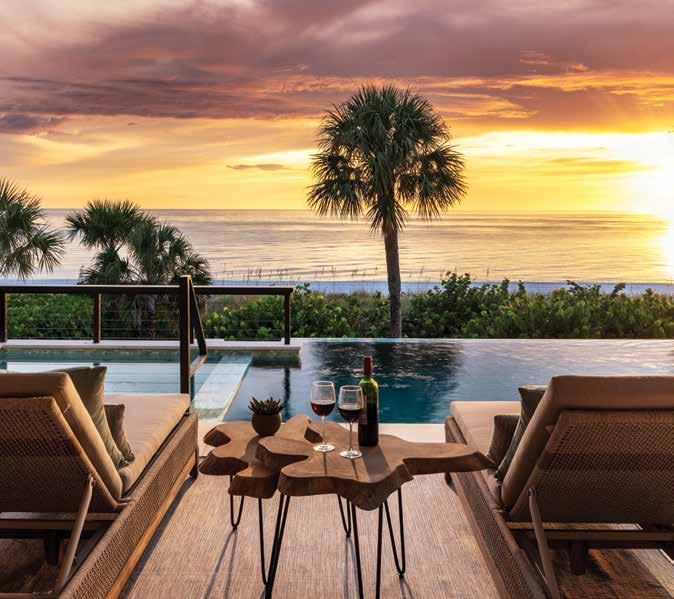
It is the crisp linear elements, repetition of geometric forms, and a shifting of the masses that build this home’s modern framework. Yet, the pitched roof, Caribbean-inspired details, and warm Florida color palette unite this transitional modern style. “The building is attractive, so we were hyper-vigilant to complement the architecture with the landscape instead of obscure it,” shares Principal Landscape Architect Christian Andrea of Architectural Land Design. u
Front Elevation: Kragh has an undeniable talent for creating modern impact with architecture, and it’s rivaled by his ability to unify it with other styles to form this transitional style. Cantilevering forms above the garage levels are a shifting of mass that roots this home in the modern vernacular; still, Kragh nuances the exterior with influences from the British West Indies and that of Bermuda. While the glazed Raynor garage doors, linear cable railing, and expansive windows express this home’s modern geometric character, the bronze accents, marshmallow-white stucco, and textural multi-tonal stacked stone from Eldorado Stone softens the look. “We kept the Bermuda styling of a flat concrete roof tile but used mitered edges to enhance the contemporary feel and clean appearance,” Kragh shares. Variegated charcoal pavers form the driveway and add a visual texture to the grounds amid the neatly manicured low-lying vegetation. Native, high-performing cabbage palms create a two-tiered buffer between the homes, while two prominent Royal Palms frame the entrance.

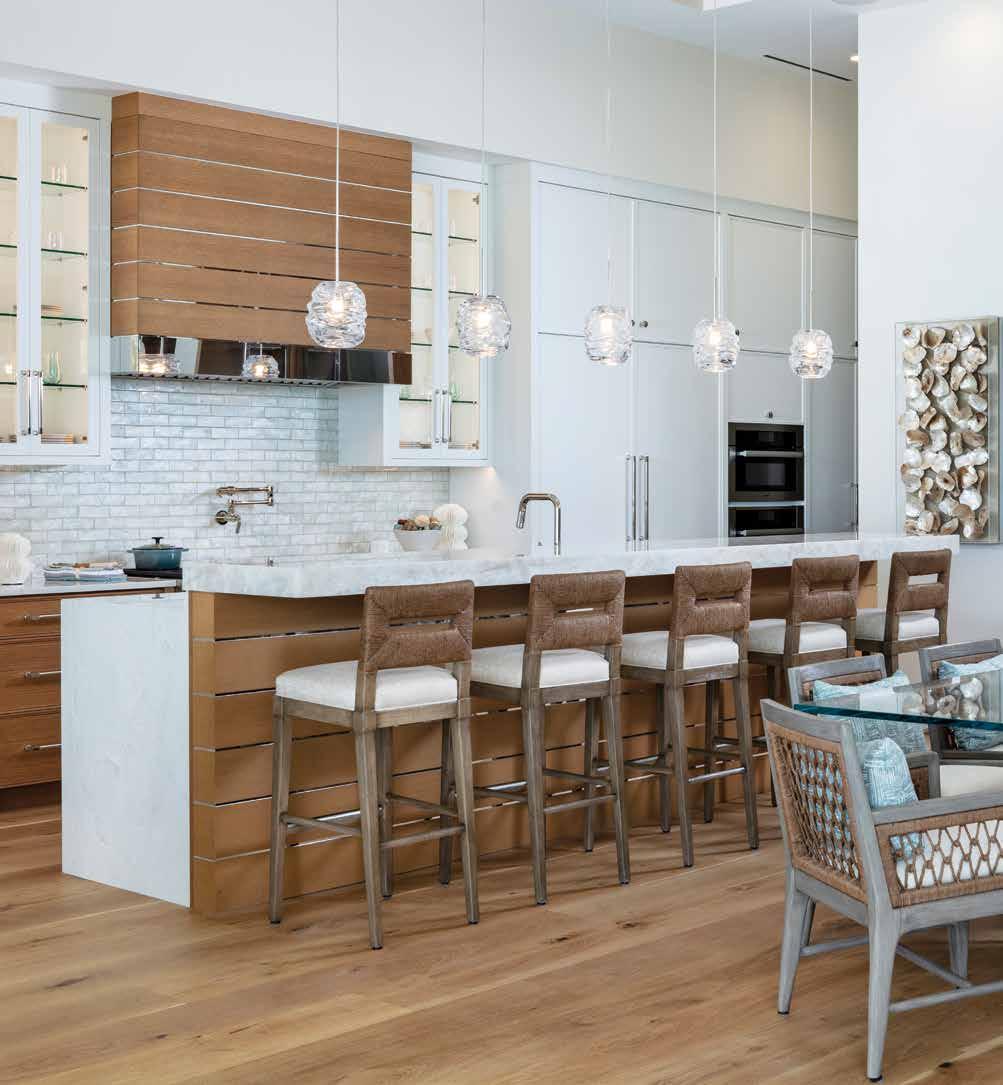
President and Principal Interior Designer Kira Krümm of Koastal Design Group begins by helping these repeat clients select the exterior finishes to realize the architectural vision of MHK Architecture.
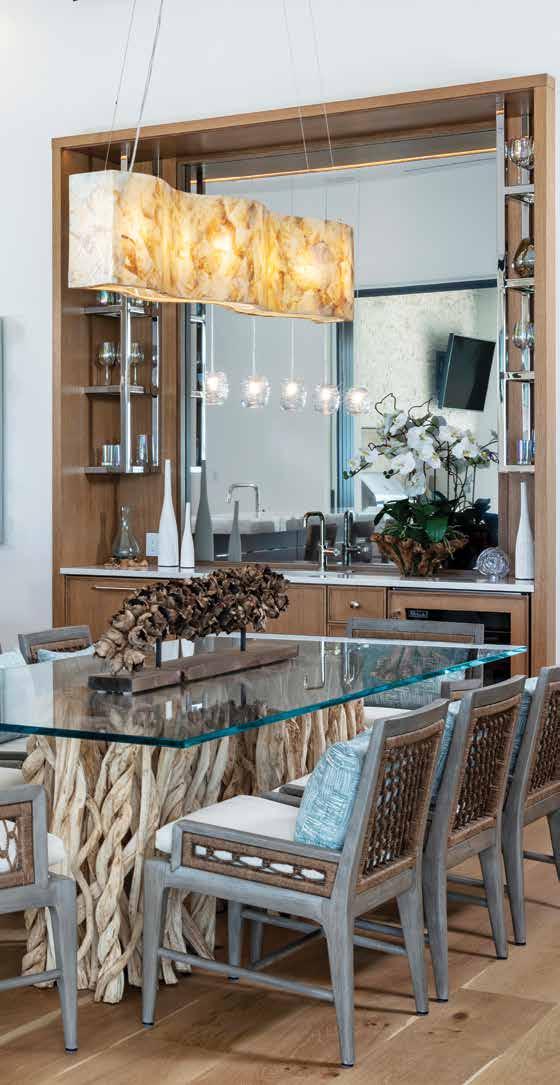
Creating these clients’ forever home that reflect their personalities within the design is an honor and privilege for Krümm. The plan highlights warm finishes that draw inspiration from natural elements and a color scheme that echoes the tropical setting. “As a designer, I bring my ability to visualize, create harmony within the interior, and incorporate innovative ideas, but my clients are the driving force behind all the decisions,” affirms Krümm.
An inviting foyer and three-car garage make up the ground floor of this home, but unique to this property is the commercial elevator, with its remarkable two-way glass. From inside the elevator is a view — out the two-way mirror and through the home — to the breathtaking view of the Gulf. On the main level, Krümm incorporates this two-way glass into the design of the bar. It reflects the interior but becomes an interactive design element inside the elevator. u
Kitchen | Dining: The ceiling pitches upward in the living room but is flat above the kitchen and dining. Krümm repeats the shiplap treatment on both for delineation and harmony. Custom cabinets from Ruffino Cabinetry boast golden oak and white — a combination that imbues warmth yet maintains an airy feel. The iridescent glass subway tile on the backsplash calls forth the image of a shimmering shell. Between the glass front cabinets, interest is created with the custom hood, cladding it like the island knee wall and fireplace. Cloud-like clear-blown glass pendants are suspended above the island and bar-height counter, where Krümm selects white Cristallo quartzite for its almost translucent appearance. The Palecek barstools and the dining chairs have nautical accents that visually entwine with the twisted branch base and glass-top dining table. This table encompasses the whole of Krümm’s design intent — to balance earth elements with water elements, such that the branch base represents the ground and the glass top embodies the translucent feel of water. The undulating style of the Veraluz Kabebe Shell chandelier from Ferguson Bath, Kitchen & Lighting Gallery leads the eye to the outside view or toward the stunning bar.
Bar: This is no ordinary mirror — behind the two-way glass is the elevator. The polished nickel and glass shelving balances the warm pecan hue on the cabinetry and niche — this functional design feature also repeats the nickel accent. Krümm adorns the subtly veined Melbourne White quartzite counter with white tall-neck textural vases and gorgeous orchids beside a glass decanter. Below, the bar features a wine cooler, wine storage, and a refrigerator behind the cabinet door.
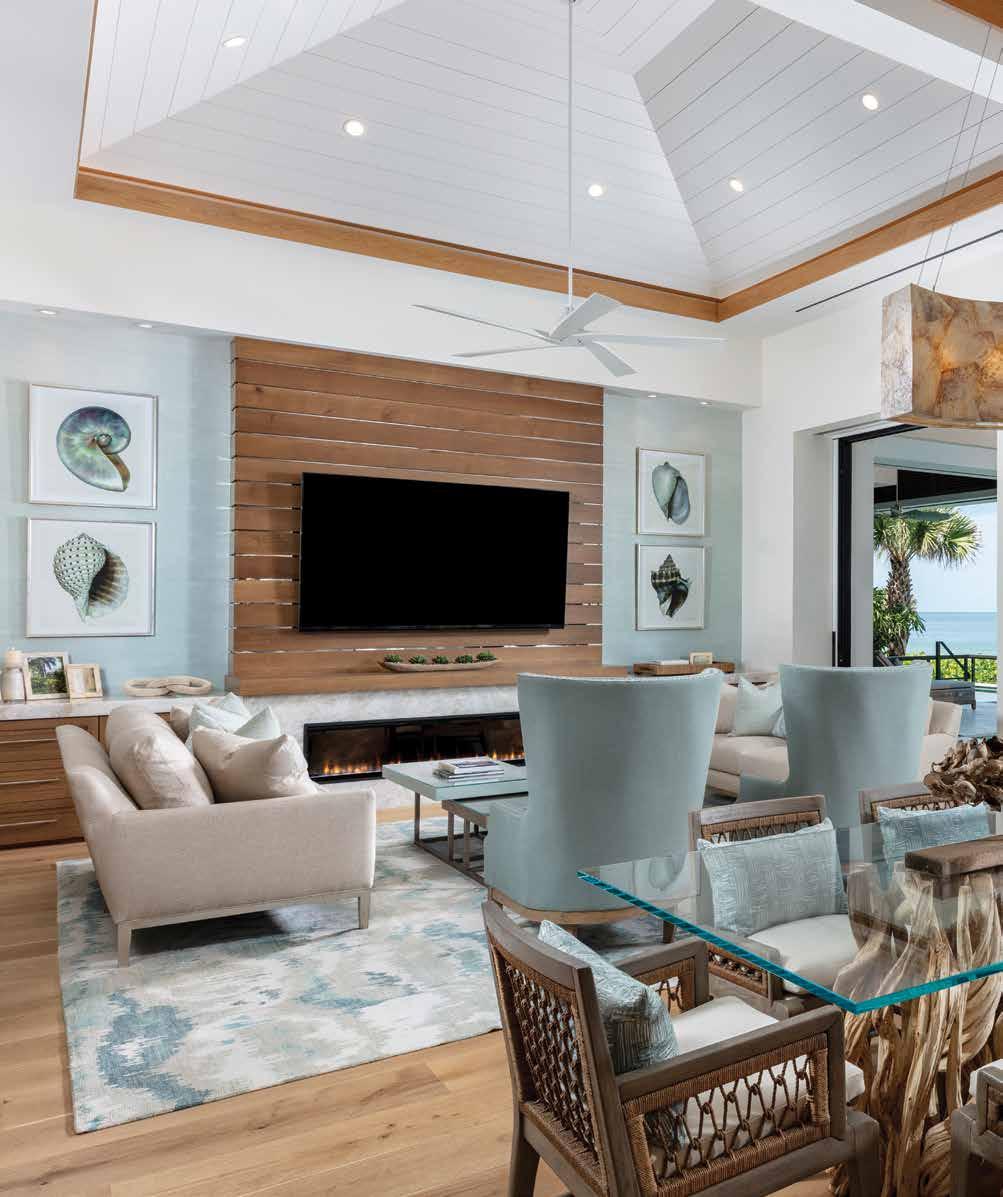
“Most of the homes you see on the beach are multi-story, but this home is one-level-living,” shares Luxury Homebuilder Scott Weidle of BCB Homes. “If you can get everything you want on one level, it lives much more accessible, friendlier, and family-oriented instead of split levels.” The great room, kitchen, and dining area are the central gathering spaces that buffer the homeowner’s wing from the well-appointed guest spaces. Custom millwork incorporated into a glazed wall allows the study to interact with the great room and the Gulf view beyond, but it still functions as an office. High-end lift-and-slide glass doors open effortlessly and disappear into the wall to create the quintessential Florida-style living experience for these homeowners.
The exterior palette of bright white with bronze detailing creates a high-contrast appearance. “You would expect that concept to follow into the interior,” expresses Krümm. “However, our clients gravitated toward a European white oak floor, which is very warm and coastal, and sets the tone for the interior design.” This natural floor with varying values and hues influences the other stain-grade finishes throughout the home — even on the ceilings. “My approach to interiors is to create balance within the composition. In my designs, harmony is created when I balance the principles of design — shape, color, form, line, and weight,” explains Krümm. u
Great Room: European oak spans this great room, inspiring the honey stain on the wood slat feature wall. Polished nickel strips are set between each slat and invite a subtle reflectivity. Extra white Cristallo quartzite enhances the fireplace facade, and Krümm repeats this finish atop the storage cabinets. Shimmering aqua graduates into pale sky blue on the Philip Jeffries ombré wallcovering to mimic the effect of the Gulf sky meeting the water. Krümm honors the beachy inspiration by instilling the design with sea shell imagery that she describes as treasures of the sea. Her designs must be both luxurious and livable, so she selects a flax seed hue for the sofa in a performance fabric. The custom cocktail table from Old Biscayne Designs pairs soft aqua and silver.
Study: BCB Homes custom builds the warm wood and glazed wall with French glass doors. The millwork is stained to match the custom cabinetry, and while these are deeper wood tones, it is in keeping with the home’s interior narrative. Full of palm frond and light avocado hues, the Luiza quartzite counters in a leather finish inspire the tropical green accents that define this study. Krümm contrasts the colorful countertop and wood shelves with a pebble gray Phillip Jeffries wallcovering. Inside the ceiling tray, she uses an exceptional Luster Stone finish from her Koastal Paint and Wall Decor line. A thin metal inlay outlines the chevron wood detail in the center of the room, prominently featuring the desk from Old Biscayne Designs.
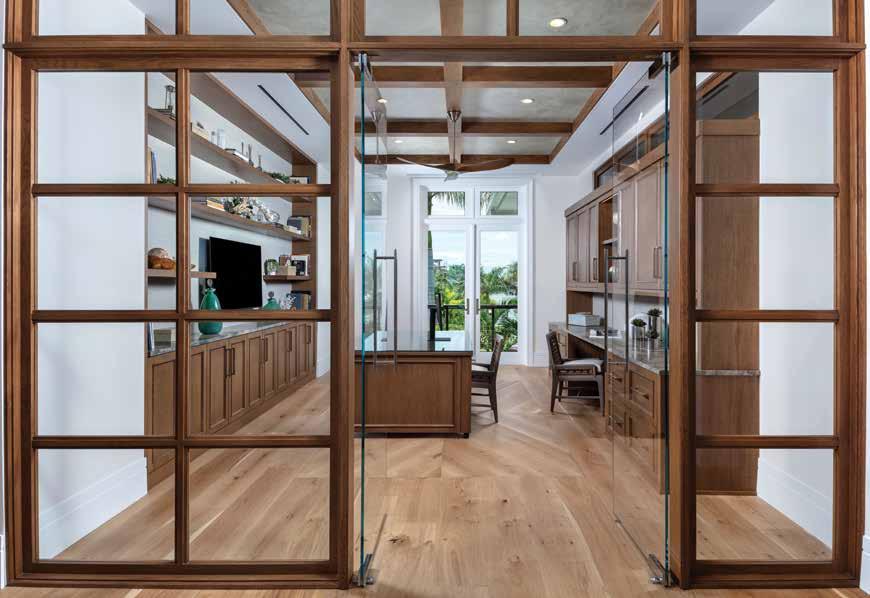
Primary Bedroom: By mirroring the color combination of aqua and oak on the floor and up to the ceiling, Krümm creates melodious symmetry. The European white oak and custom area rug grounds the space, while the natural shiplap cladding emits coastal charm. This spiral form on the sea shell artwork juxtaposes the angular pattern of the rug that inspires the deep aquamarine and sand colorway, which is accented with soft metallics. The custom upholstered headboard on the bed lines up with the mullions in the windows. The use of horizontal lines is repeated on headboard segments, nightstands, and dressers that visually lead the eye toward the tropical view. A Dune dresser and nightstands by Vanguard from International Design Source pair beautifully with the Ann Gish bed ensemble. Krümm combines beachy hues with the textural duvet and shams but interjects the compositions with punches of dark teal and a coral motif on the accent pillows.
Primary Bathroom: The design style for the vanities is similar to what was applied to the bar design, casing these niches with wood and featuring an interactive mirror. The touch-button backlit mirror by Electric Mirror Company emanates a warm golden glow. Custom cabinets in a pumice wash and brushed with a driftwood glaze perfectly complement the cooler hues that dominate the room. Bringing the same wood tone to the ceiling tray achieves balance for the warm and cool color scheme. Polished nickel shows up on the plumbing fixtures and the spectacular Eris chandelier by Kichler. Krümm selects this starburst pattern porcelain tile as the dynamic backdrop to this generous freestanding tub; the floor is made of small herringbone tile to complete the vignette. She carries the large format floor tile to the steam shower walls but adds texture and design to the shower floor with a linear tile.
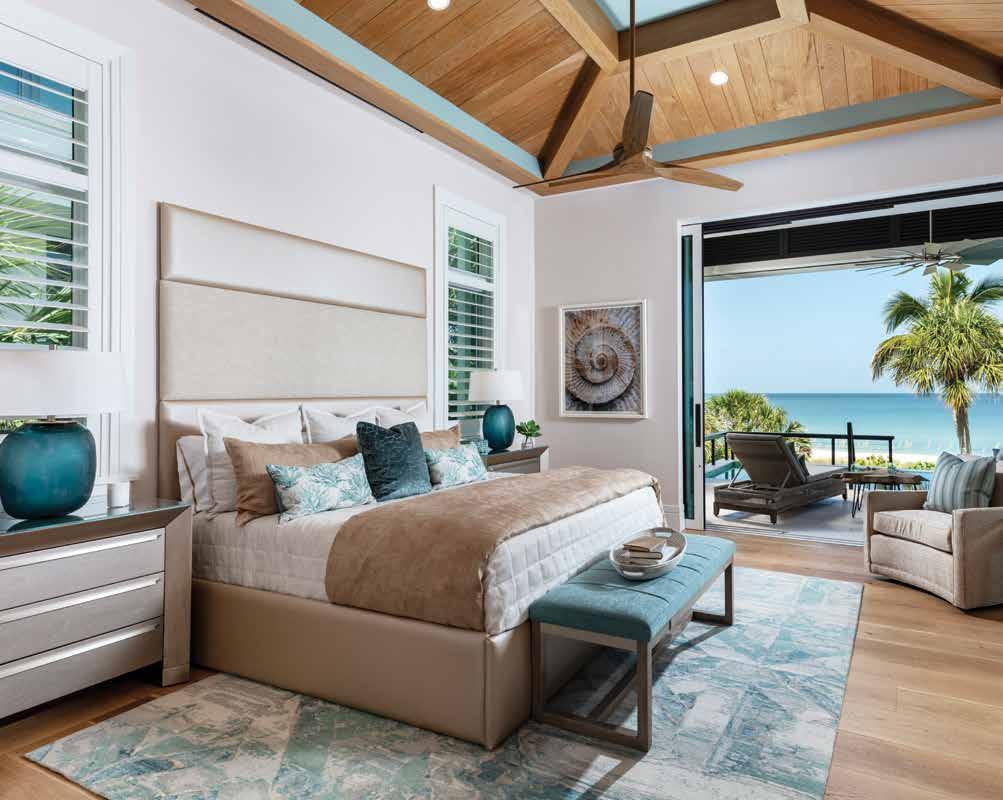
The fireplace wall carries the natural wood element from the floor upward, while the wood slat design mirrors the range hood in the nearby kitchen. Krümm develops a colorway of warm pecan, sand, sea glass, and aqua. Earth tones ground the design, while ocean colors and imagery uplift it. The furniture layout maintains an open flow to ensure a stunning vista from any perspective.
Kragh fits the home with generous vaulted ceilings and gives this primary bedroom a sliding corner door. “Krümm extracts inspiration for color from the custom area rugs in each space, such as in the primary bedroom, where the scheme dives into deep aqua. At night, the emanating glow from the pool is spectacular and creates an enchanting mood for the homeowners in the primary bedroom,” delights Kragh. Attention to fine detail defines Weidle’s approach to construction, emphasizing building out the walls to conceal window shades and the HVAC system. “The clients would provide important input, and it was on all of us to present the best solution, especially ones that would be low-maintenance while achieving the right aesthetic,” Weidle explains. Porcelain tile was one of those solutions, as this material provides the right look and maintainability.
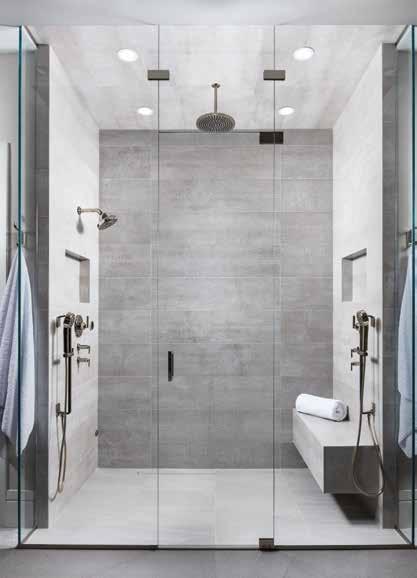
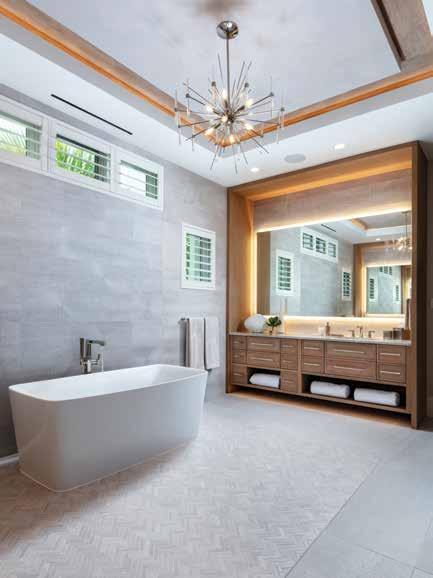
Each bedroom is customized with furnishings to fit the needs of the intended guests. Brimming with coastal allure, the VIP suite is accented with metallics and dusty iridescent blue, while the twin room encapsulates a bubbly attitude, featuring periwinkle and sapphire. Krümm applies her knowledgeable design sensibilities to create harmony among the great room and the private spaces by repeating the same wood tones, attention to the ceilings, and polished nickel accents — even to the outdoor living space.
This inviting outdoor living area and opulent outdoor kitchen carry the same warm hues, aqua touches, and natural textures as the interior. Old Florida architecture inspires the light blue color on this outdoor ceiling. According to Krümm, this hue was once used to deter birds, but here it also strengthens the homeowners’ wish for color and character on the ceilings. u

VIP Suite | VIP Bathroom: “The one-level style home allows us to have higher ceilings in the living areas and vaulted ceilings in multiple bedrooms, which is a unique and special feature,” states Weidle. This VIP Suite has a stunning view of the Gulf through the corner bank of Andersen Windows. Krümm brings dusty iridescent blue accents to this metallic-inspired coastal suite, where the VIP bar is the first thing people see, with its under-counter refrigerator. Dynamic Perla Venata quartzite countertop fitted with a polished nickel sink and open shelves harken back to the design of the bar in the dining room. Metallic elements pop up throughout this en suite, where she takes custom vanity design to the next level. Above the underlit floating vanity are custom mirrored cabinets with every other panel open to reveal the tiled wall and frame these befitting sconces. The geometric repetition in this vanity infuses this space with its own unique visual cadence.
“I find we landscape the sky as much as we do the ground plane,” shares Andrea. This homeowner was very passionate about saving the existing vegetation. “I find trees on the beach side to be an asset to the design as it frames the view.” This outdoor living is equipped with electronic hurricane shutters and screens, and the deck’s subtle pitch in all four directions functions with built-in drains — another forethought to protect this home from the elements. The whole rear of this home gives off a resort-style vibe, as the pool spans the back, bridging the outdoor living to the covered terrace outside the primary bedroom.
The journey to create someone’s forever home was a task this dream team took to heart, and the proof is in not only the stunning design but also the home’s performance. The exterior emits modern transitional greatness with a thoughtful landscape that befits beach life and an interior that reflects the personality of these homeowners. “There will never be another home like this one; it is a one-of-kind design fashioned for my clients,” Krümm celebrates, “and it was special.” n
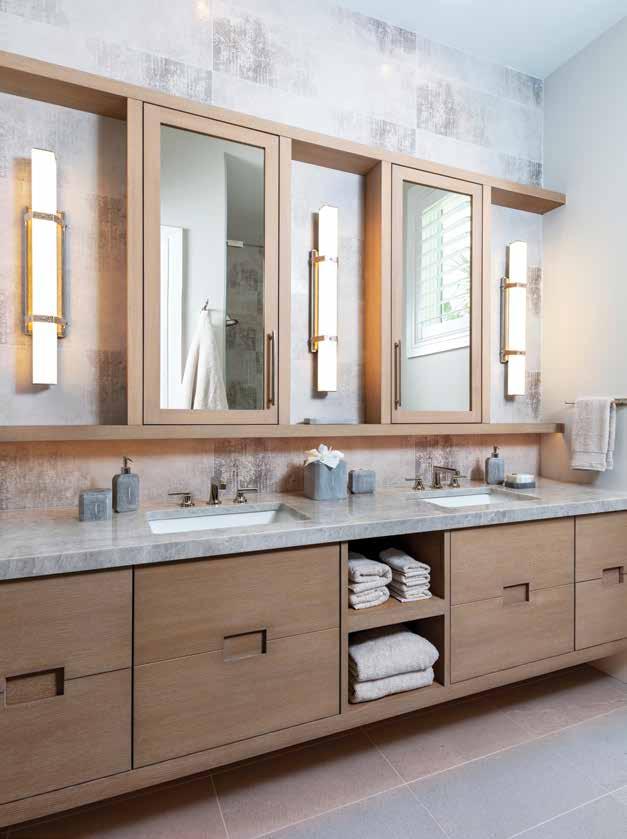
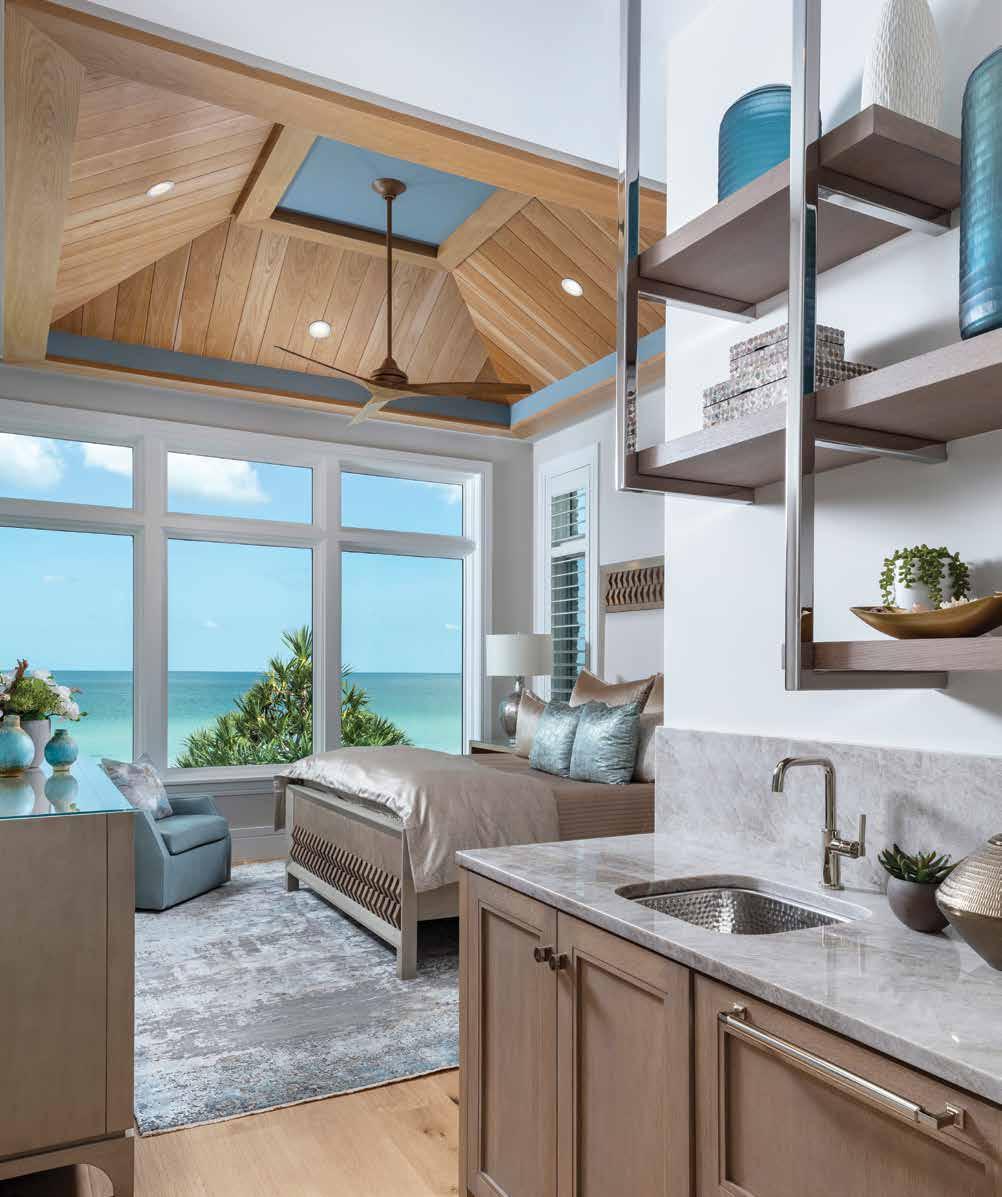
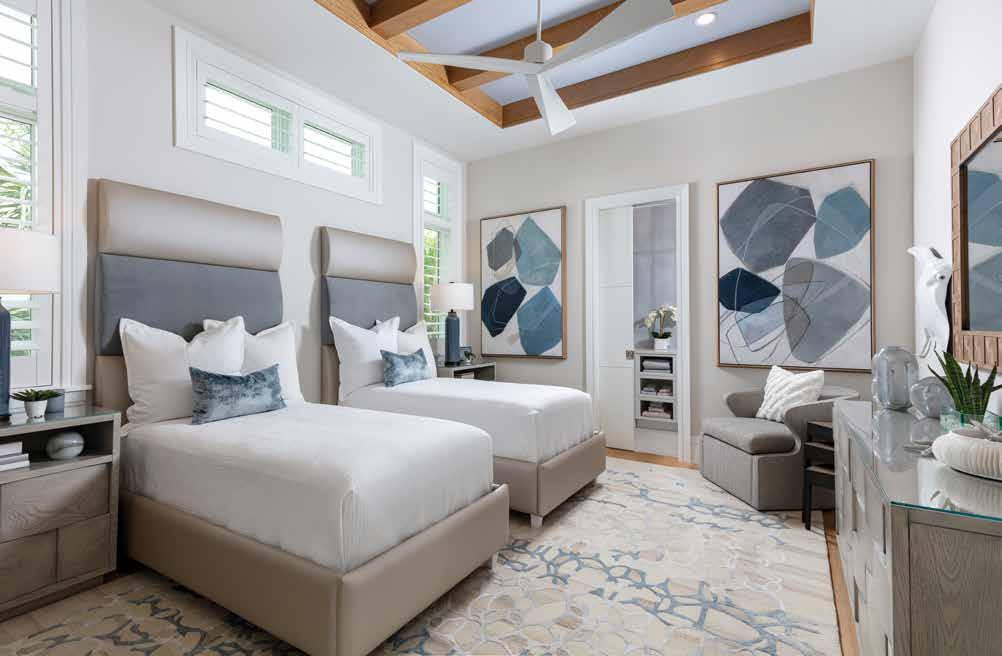
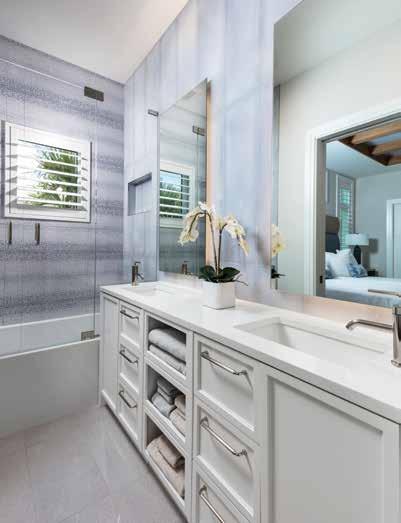
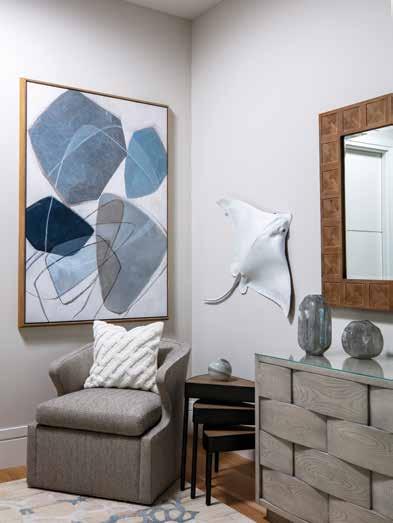
Twin Guest Room | Bathroom: “The decorative shower tile looks like bubbles and is playful,” delights Krümm. “Our client fell in love with it, and that is how the color scheme of this guest room evolved.” An emphasis on whimsy, engaging imagery, and functionality inspire the selections for this double twin-bed guest room. A pearlized faux leather and slate-blue ultra-suede on the upholstered headboards draw the eye upward to the detailed and colorful ceiling. Simple white bedding is a practical and washable selection. The art pieces from Leftbank carry the look of stones seen through water that show off varying shades of aqua, navy, and gray. All the while, overlapping ring patterns on the rug inspire the feeling of bubbling water. To add just the right amount of whimsy, eagle ray sculptures from Ambler Art Group + WJC Design appear to zip up the wall. In the adjoining bathroom, a clean white Pompeii Quartz countertop paired with bright white built-in cabinetry features a toe-kick and pull-out step to make this space accessible.
Pool Bath: The multi-dimensional mosaic tile Growing Grass emits playfulness and encompasses warm earthy bronze and ocean turquoise hues with translucent glass grout for radiance. Using the vertical plane as a tool for clever design, Krümm accentuates the height by taking this mosaic to the ceiling. A sleek Graff pedestal sink from Ferguson Bath, Kitchen & Lighting Gallery and a tall backlit mirror lit only on either side, further emphasize this vertical focal point. Krümm brings in this glossy variegated aqua, turquoise, and teal decorative ceramic subway tile in the shower to harmonize with the mosaic accent. At the same time, the floor is done in a reposed gray, leaving the eye somewhere to rest. The space is complete with this delicate sand dollar art piece and plenty of storage.
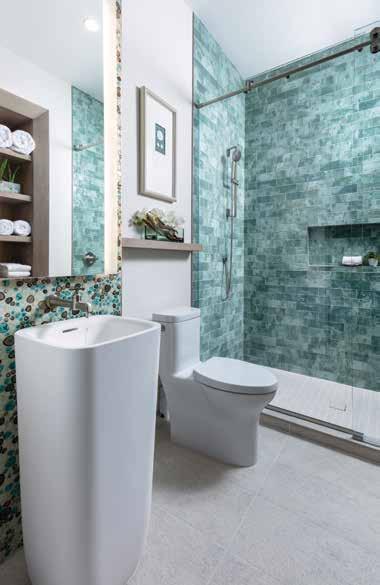
Pool: “Our client was very engaged, which acts like a catalyst and brings energy to the team and gets us inspired to exceed everyone’s expectations,” shares Andrea, who enhances the vista with strategic placement of foliage to give the viewer a sense of depth to the outward view. The pool’s vanishing edge creates a visual connection to the Gulf, while the radiant aqua pool tiles harken back to the interior colorway. This elevated pool has a Pebble Brilliance pool finish by PebbleTec in the stunning hue Oasis. Krümm adds pattern by accenting the pool’s interior edge with an iridescent herringbone tile by Lunada Bay. A warm natural shellstone makes up the coping and deck, fitted with a modern-style bronze and cable railing that provides an unobstructed view.
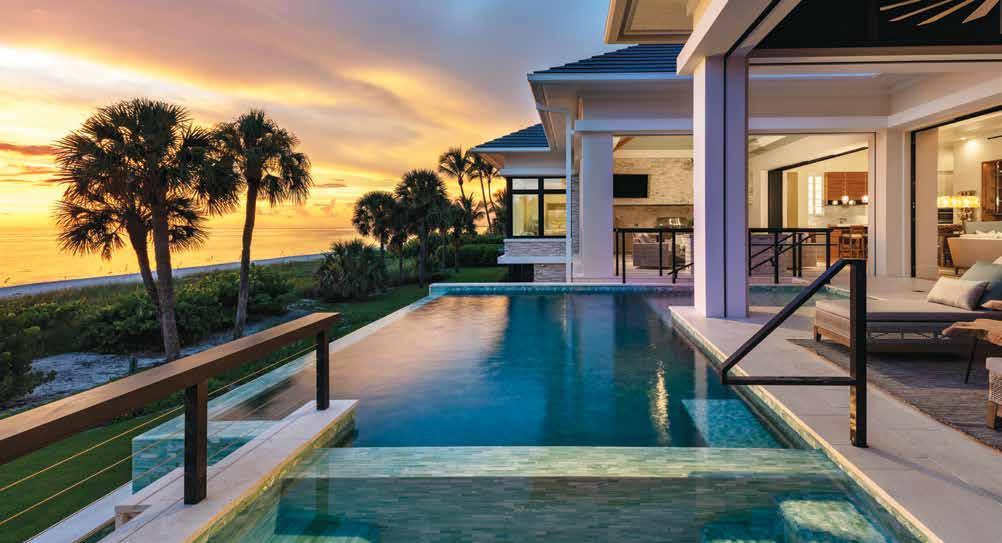
Outdoor Living: The outdoor living capitalizes on the view of the Gulf and pool while having a functional relationship with the interior. Honey-tone oak beams line the corners of this beautiful vaulted hip roof clad in tongue-and-groove shiplap and painted in Rainwashed by Sherwin-Williams as a coastal nod. Careful to preserve the view, the design of the outdoor fireplace is as low as possible and just wide enough for the cozy seating area. Swivel rocker chairs and a generous sofa made with a woven frame and upholstered cushions provide comfort. The fireplace and the soffit wall above the outdoor kitchen are clad in multi-tonal arctic white and gold split-face stone. Both are topped with Taj Mahal quartzite, but in the outdoor kitchen, the quartzite countertop is extended to meet the soffit, creating the backsplash. “We decided on two square tables at bistro height so anyone seated there has a view over the railing to the alluring beach. Doing so forms a solid relationship between this space and the stunning vista,” reveals Krümm. With flexibility in mind, the gray teak tables from Essentials For Living can be separated for informal gatherings or pushed together to form one long table, fit for formal dining occasions.
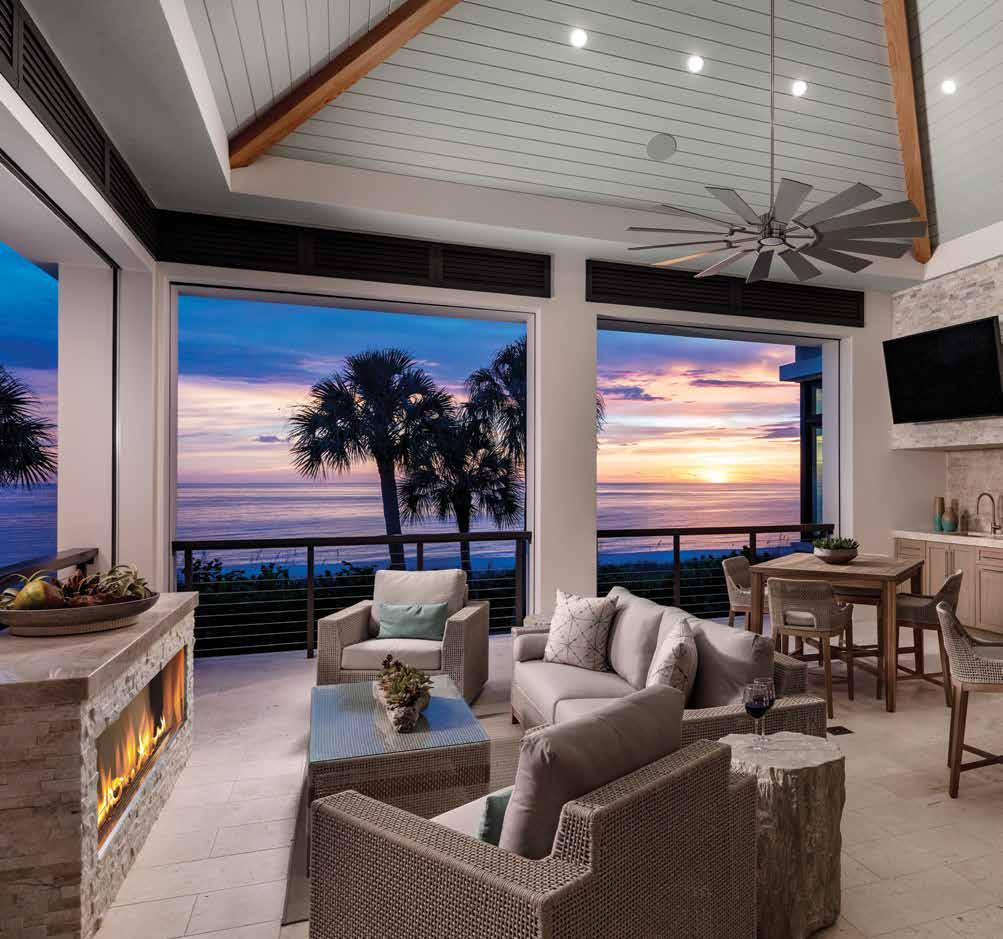
Interior Designer: Koastal Design Group — Kira Krümm & Co. 707 12th Avenue South Naples, FL 34102 239.992.5586
www.koastaldesigngroup.com
Luxury Home Builder: BCB Homes 3696 Enterprise Avenue, Suite 100 Naples, FL 34104 239.643.1004
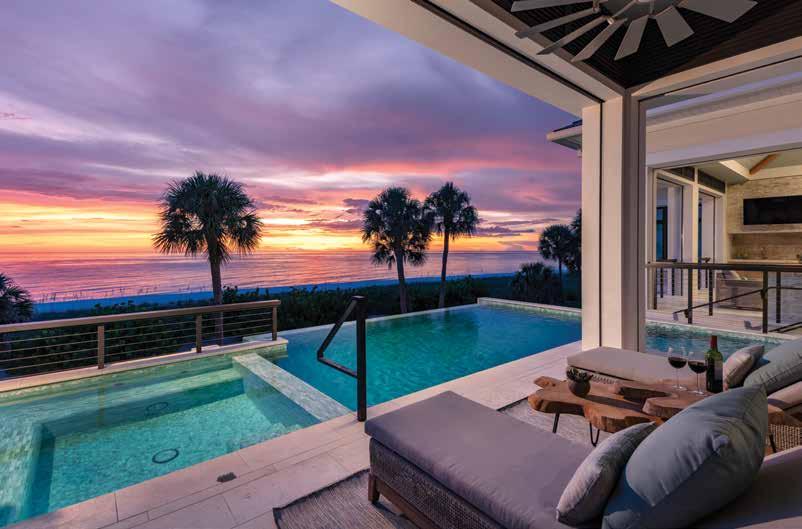
www.bcbhomes.com
Architect: MHK Architecture 2059 Tamiami Trail East Naples, FL 34112 239.331.7092
www.mhkarchitecture.com
Landscape Architect: Architectural Land Design 2780 South Horseshoe Drive, Suite 5 Naples, FL 34104 239.430.1661
www.aldinc.net
Resources: Ferguson Bath, Kitchen & Lighting Gallery 38 Goodlette-Frank Road South Naples, FL 34102 239.963.0087
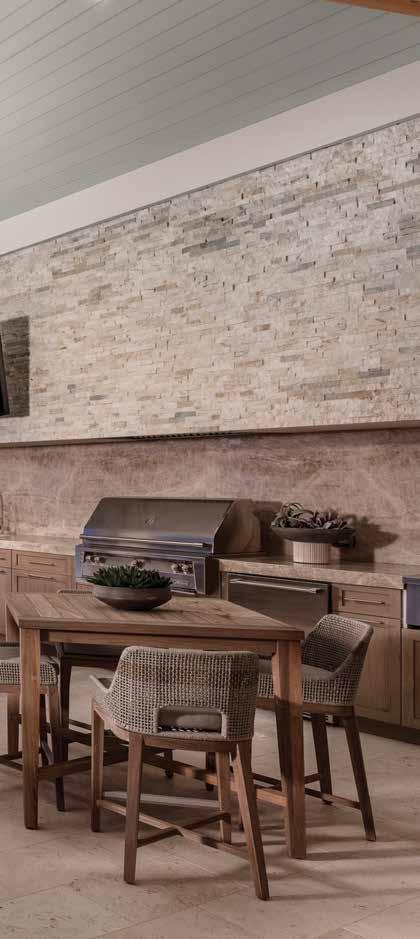
www.build.com/ferguson
International Design Source 6001 Taylor Road Naples, FL 34109 239.591.1114
www.ids1.com
