



WWhen a vibrant couple from Madison, Wisconsin came upon a 6,224-square-foot Miromar Lakes Beach and Golf Club home, the avid boaters were thrilled. Not only did the Miromar Lakes property have an exquisite lakeside location, but the spacious residence is also ideal for entertaining. On the down side, the 15-year-old dwelling’s dark and dated Mediterranean style was not the bright and open design the pair desired in a second home. u
Family Room | Kitchen Nook: In the very comfortable family room, the soft, cream-colored sectional sofa by Cuzco is cloaked in chenille. Assorted custom throw pillows further soften the look in the casually elegant space. Custom made, the lacquered cocktail table is topped with a Moon Leaf Bowl by John-Richard. Directly behind the sofa is the open and airy breakfast space. Carved from a pantry, the space includes a custom built-in featuring a coffee bar. Gold cluster bowls on the informal dining table are by Zodax.
Living Room: “When the homeowners go to hotels, they love the look of really well-done hotel lobbies and wanted to emulate the style in their living room,” explains Fix. Two opposing sofas with beautiful channel styling reinforce the space’s formal appearance. Outfitted in a stone material, the Baker stone cocktail table looks almost iridescent. Book-matched with walnut wood paneling, the soaring two-story fireplace wall is clad in slabs of quartzite. Tying everything together is a custom chandelier by Hammerton Lighting.
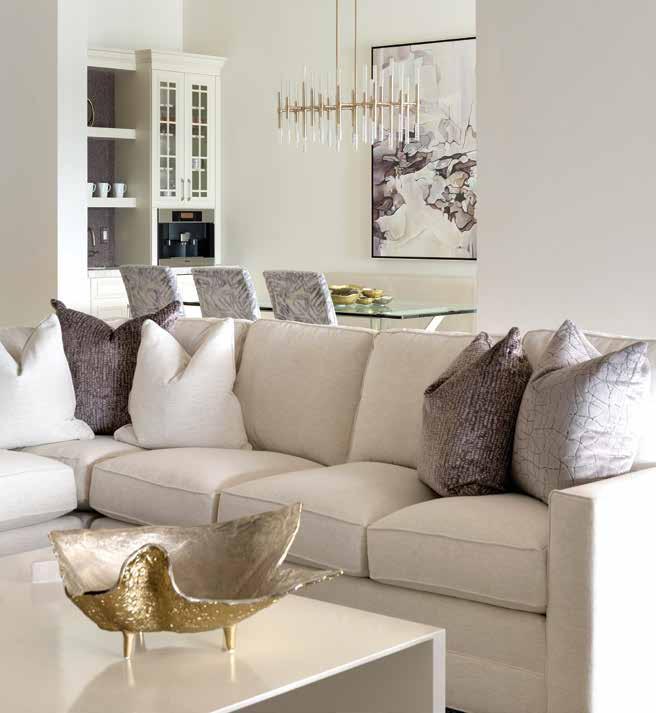
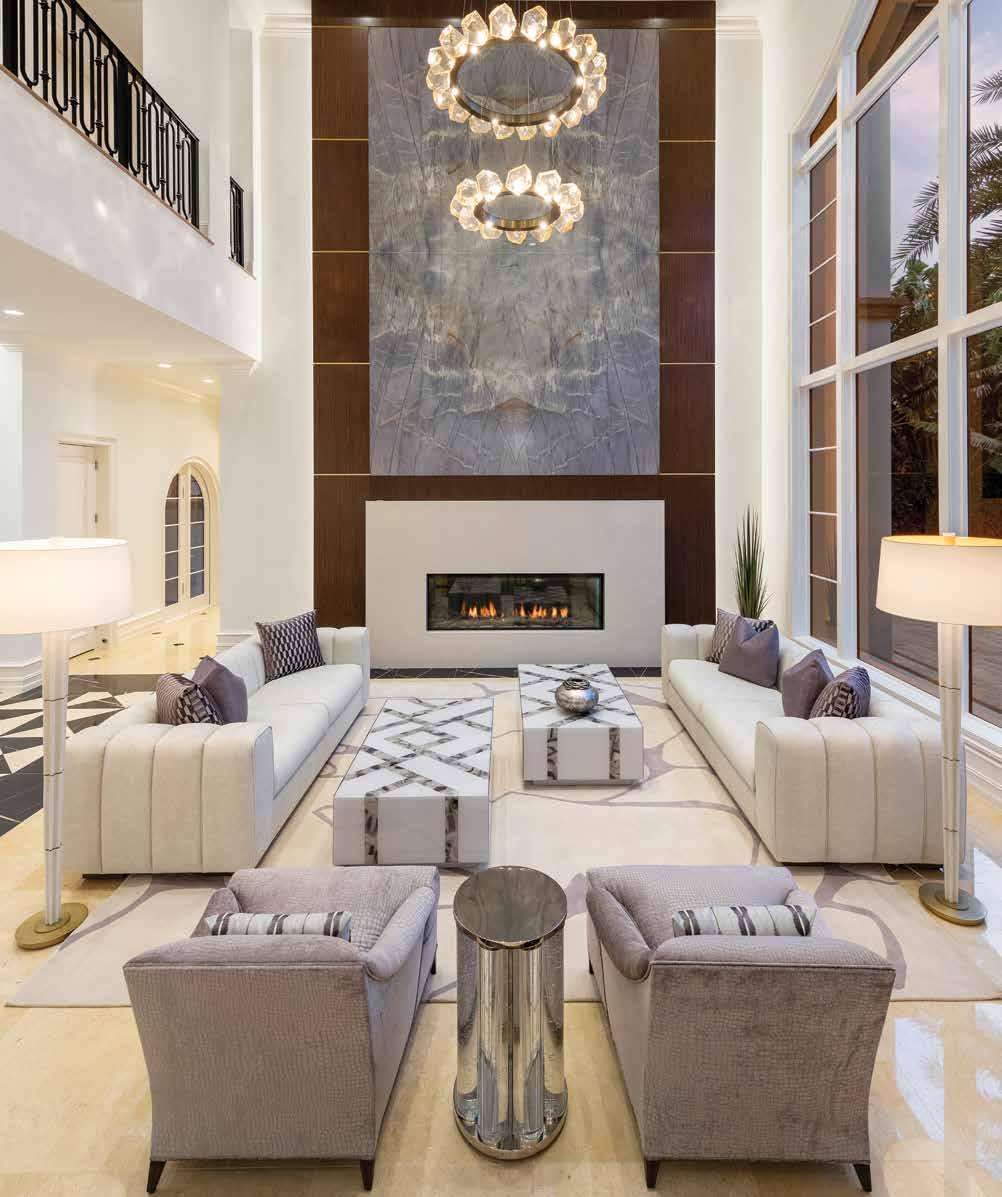
Kitchen: Rather than replacing the original dark perimeter cabinetry, Fix painted it white and nestled appliances by Wolf and Sub-Zero throughout. A dated peninsula was removed and replaced with an expansive island. Custom barstools beneath the island are dressed in a soft horsehide. To add a little glitz, burnished gold was applied to the limestone range hood. “The fluted champagne pendants sparkle when turned on. I wanted a little bling in every room,” notes Fix.

To determine if renovating the five-bedroom residence made economic sense, the couple contacted Builder Matthew Shull with Gulfshore Homes. Faith Fix, AISD interior designer and principal of Freestyle Interiors, and Travis Hite, residential designer and president of Unique Hite Designs, joined forces with Shull. Together the talented trifecta elevated this glorious residence. “When you are doing remodel work, it’s always a collaboration because you have to determine how far to take a remodel and hold hands at all times with the builder and architect to make sure what we envision can actually happen,” explains Fix. “And we always keep time constraints in mind and stay well within the budget.”
The team’s mission was to take away the luxurious abode’s Mediterranean influence and transform it into a classic contemporary — albeit, a little more formal than is typical of the style. Additionally, the husband loves purple, which resulted in the home’s unique contemporary color palette. u
Wine Room: “The wine room’s inspiration started with a photo the homeowners took of a hotel bar while on vacation, and I’m tickled with how it came out. They use it all the time,” states Fix. Mirrors glued onto the ceiling are held in place via an interesting pattern of dimensional moulding. Sophisticated Christopher Guy chairs around the Nero-marble-topped cocktail table can be likened to women’s stilettos. Next to the wet bar is a secret door that leads to storage under the stairway to the second floor. The showstopping wine display holds 250 bottles of wine.

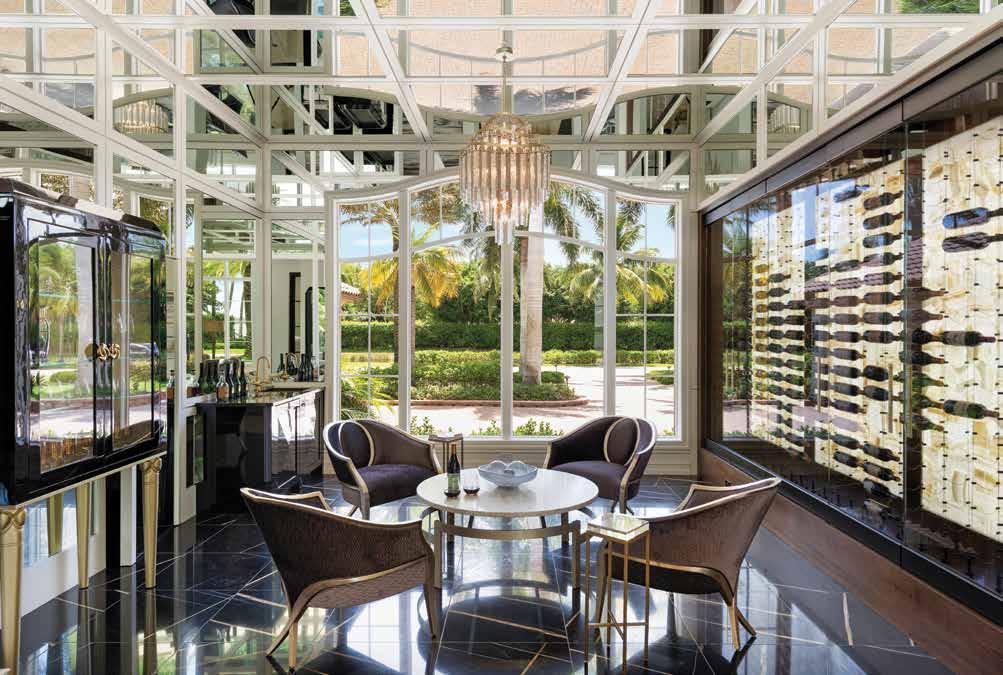
Primary Bedroom: Romance abounds in the enchanting primary bedroom, heightened with expansive lake views and the exquisite pool area just beyond the bay windows. Baker furnishings and plush custom bedding further boost the romantic vibe. The custom multiple step tray ceiling is crowned with a crystal chandelier painted with gold tones to further accentuate the stylish lighting fixture. Created by Fabienne Vieyres, the gorgeous faux wash on the headboard wall creates an ombre effect.

Working and planning with the homeowners took about three months. “At our initial homeowners’ design concept presentation, we presented 3D renderings of the newly designed wine room and living room. Those spaces were the largest architectural concept changes. Their response was total delight, and they were sold on the designs immediately,” recalls Fix. u
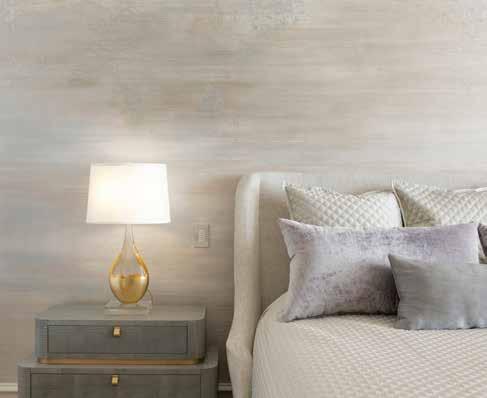
Primary Bathroom: The primary bath was a full gut and everything in it is new and reconfigured. Among the additions are the transom windows and the black, high-gloss, lacquered wooden wraparound on the walls. While resembling Calacatta marble, the walls are covered in much easier to clean large format porcelain slabs. The floating double vanities flank the soaking tub, where overhead a large Swarovski crystal chandelier reigns over the sumptuous space. “We wanted an elegant, more formal statement in the primary bath, and we wanted it to be spa-like and sexy and romantic,” delights Fix.
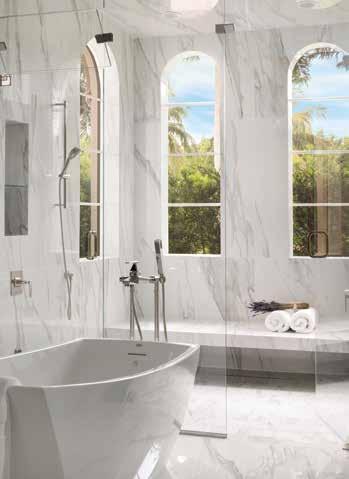
The oversized steam shower is equipped with an electronic shower system and steam unit. A floor-mounted tub filler was applied to the freestanding tub. All plumbing fixtures were sourced from Ferguson Bath, Kitchen & Lighting Gallery. The tile casing around the shower door was pulled away from the wall to allow LED lighting to be installed around the shower area. “At night, it looks like a beautiful LED backlit stone detail and is very dramatic,” says Shull.

Family Loft: Natural light — in part from the grand exit — spills generously into the family loft. A cheerful getaway space for guests, the multiuse area includes a sleeper sofa. Clad in chenille, the cushy, recycled woodframed chairs were sourced from Holly Hunt. Pretty purple tones in the grasscloth covered television wall pull in tones from the credenza. “We always like a cabinet below the television to anchor and hold game equipment,” says Fix.
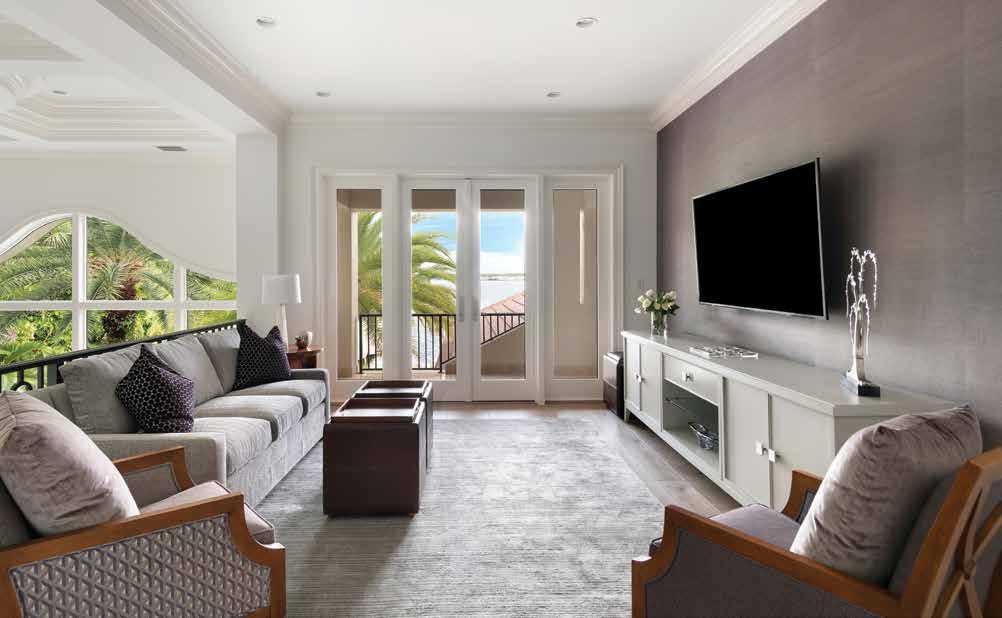
Guest Bathroom & Bedroom: Situated at the front of the house, this main floor guest bedroom has two full beds with channeled headboards covered in a lush platinum linen. Green grasscloth walls and a large shower with a bench increase the comfort of this bedroom’s en suite bath, complete with dual sinks and understated white cabinets.
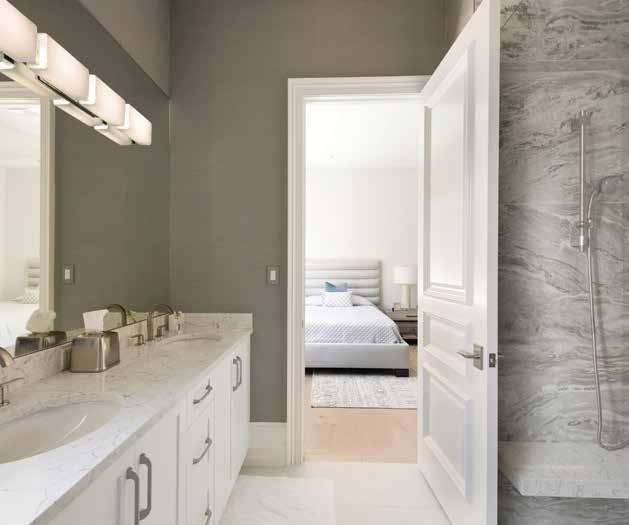
Once the clients were on board, it took around six months to implement the changes. The formal dining room was transformed into the chic wine room it is today. Removing the living room bar allowed the trio to fashion a grand exit off the living room to the lanai, providing the needed flow for large gatherings. Additionally, the primary bedroom suite received a full gut, and the theater room was converted into a bedroom.
Without increasing the square footage, the team still managed to create more living space. “We cleaned the home up and redesigned existing spaces to make better use of them,” details Hite. u
Guest Bedroom: Overlooking the front of the house, the charming secondfloor guest bedroom comes with a Juliet Balcony. Bedding in the inviting space is from Classic Home and the geometric-patterned draperies are from Fabricut. Four Hands sourced the modern white chair at the foot of the bed. “Guest bedrooms should always have a place to sit and allow guests to get away a little bit,” Fix says.

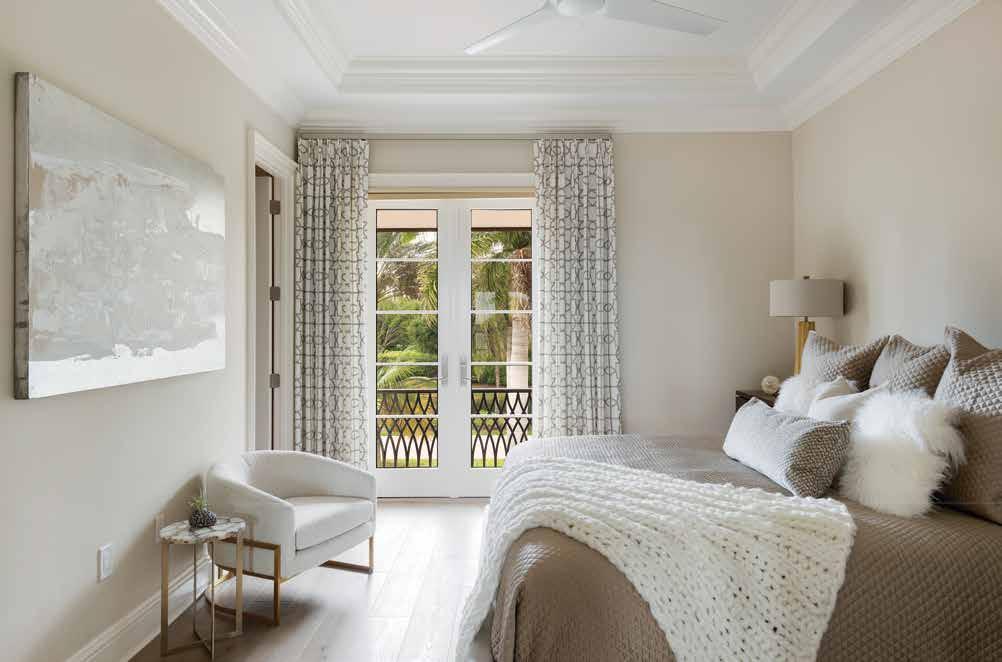
Front Elevation: Precast concrete features cast into form before installation — such as the ubiquitous columns — were removed from the front elevation, including in the garage. Windows were squared when feasible, and the formerly sand-toned window casing mouldings were painted black. “This home was hardcore Mediterranean. Now it is especially nice because it had some existing arches that we were able to keep. They add interest,” states Hite.
Rear Elevation: Because the original pool has a beach entry and is so large, it remains untouched with only the pool tile refreshed. On the lanai, the grand exit can be seen in full, where motorized hurricane shutters and access panels by Castle Services of Southwest Florida protect the home from the elements. The architectural feature from Andersen Windows & Doors — sourced through Florida Wood Window & Door — replaced an off-center bar. In addition to flow, the exit seamlessly unites the home’s indoor/outdoor spaces and allows natural light to brighten both the first and second floors.

“Instead of getting rid of all the Tuscan elements, Faith was tasked with blending the two and going more toward contemporary, but at the same time using Tuscan Mediterranean materials to accent the modern elements. The result is a home that is timeless,” states Shull.
The entire team is as delighted with the outcome as the homeowners. “They are such a fun couple, and once we built their trust, they relaxed and we all had a blast,” says Fix. n

Interior Designer:
Freestyle Interiors
3525 Bonita Beach Road, Suite 105 Bonita Springs, FL 34134 239.949.2210 www.freestyleinteriors.com
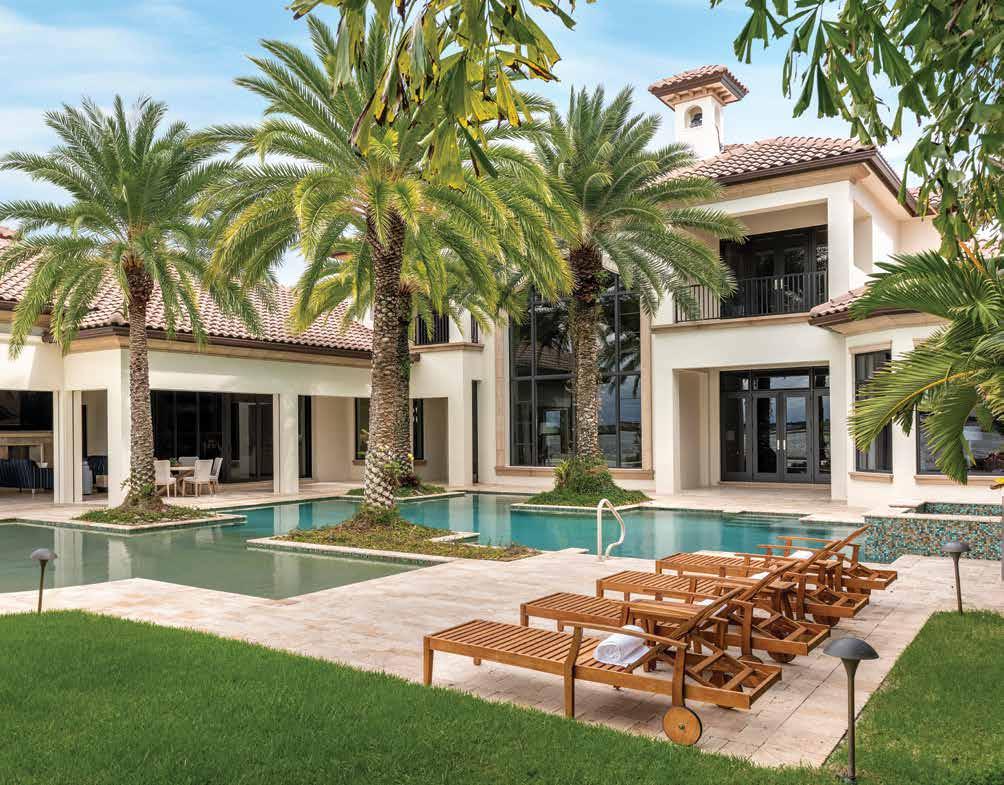
Resources:
Castle Services of Southwest Florida 3963 Enterprise Avenue Naples, FL 34104 239.304.4620 www.castleservices.net
Ferguson Bath, Kitchen & Lighting Gallery 38 Goodlette-Frank Road South Naples, FL 34102 239.963.0087 www.build.com/ferguson
Florida Wood Window & Door Andersen Windows & Doors 5691 Halifax Avenue Fort Myers, FL 33912 239.437.6166 www.fwwdinc.com
Written by Mary Thurman Yuhas Photography by Spacecrafting Photography