

SOFT ELEGANCE
NEUTRAL DESIGN CONTRASTS ELABORATE CEILINGS IN STUNNING MIROMAR LAKES HOME

Front Elevation: The home’s neutral color highlights gorgeous blooming shrubs and gives the home curb appeal without being ostentatious. The windows from Andersen Windows & Doors, sourced through Florida Wood Window & Door, are topped with decorative awnings for interest. “We used precast details on the exterior to give the house some flair and texture, but the windows are very square and clean. We added a lot of contrast with the dark bronze to pull the house into that soft transitional style,” explains Interior Designer Arlynn McDaniel of Freestyle Interiors.
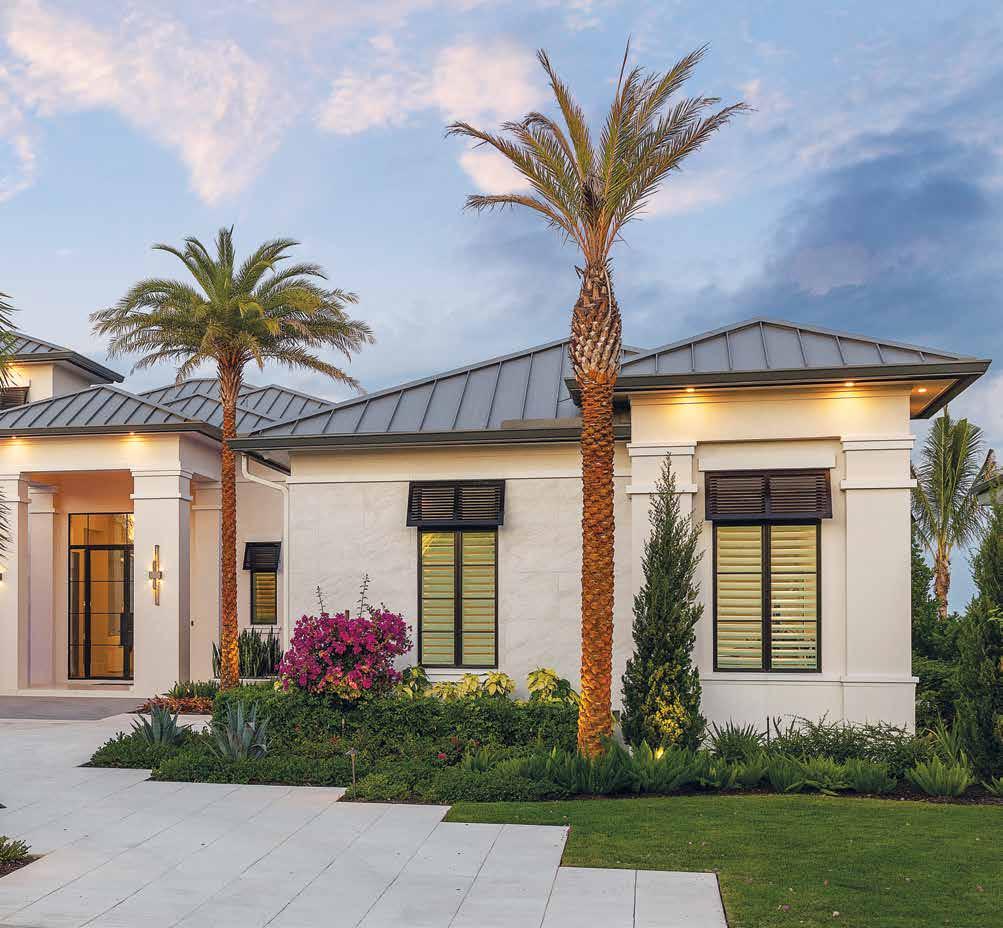
Great Room: The great room fireplace is surrounded with a gray, large-format marble-look tile and a wood-look mosaic. The John-Richard wood-and-metal console table was both a style and a space choice. Its slight depth gives some movement to a small pathway and helps tone down the white of the sofa and island countertop behind it. The lift-andslide glass doors provide a second focal point of the lake view and bring much-needed light into the room.
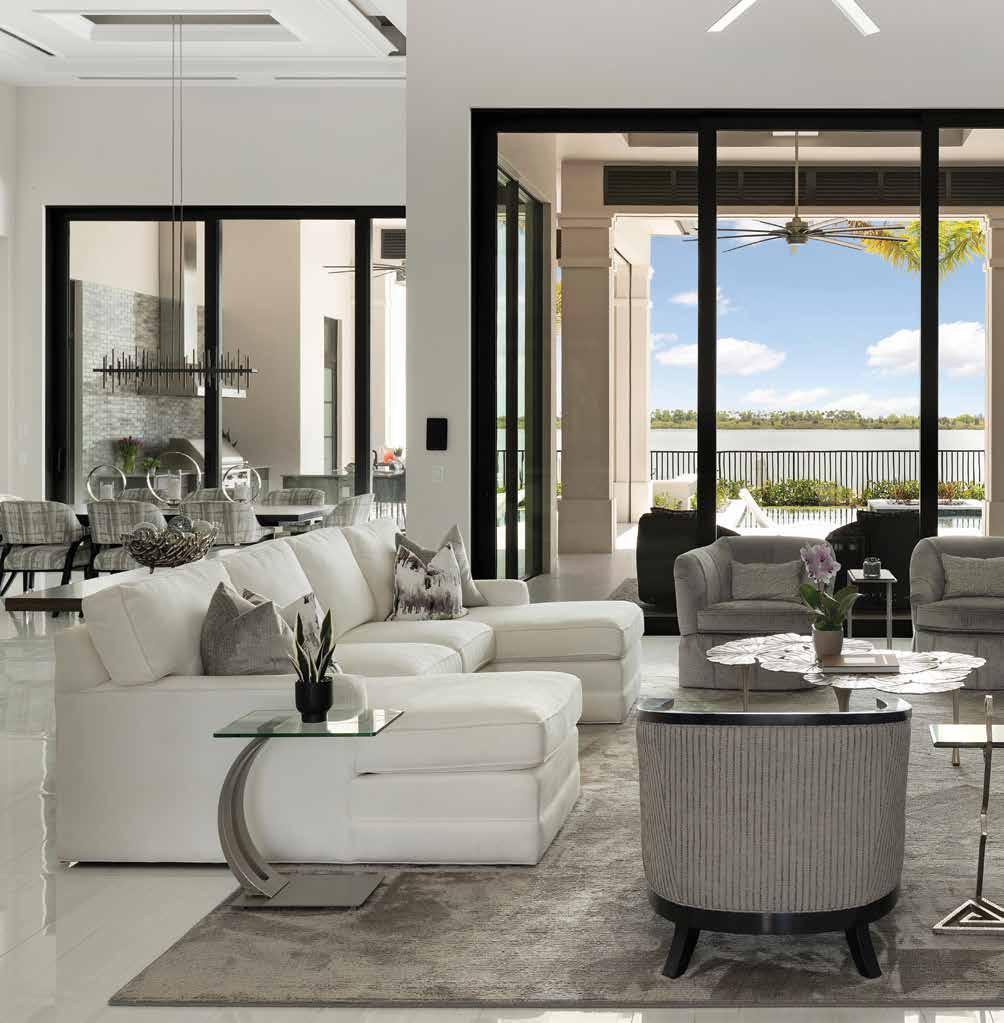
TThe homeowners of this Miromar Lakes home were very clear about what they wanted when they approached Builder Matt Shull of Gulfshore Homes to bring it to life. They desired to have the best view of the lake from every angle, so Shull and team made the inside and out grand but manageable, and created the ultimate outdoor space for entertaining their family and guests.

With these requests in mind and his years of experience finding the perfect design partners for his projects, Shull immediately knew who to partner with to make the clients’ dreams come true. “I get to know the client quickly, which helps me guide them toward a designer I feel they would work well with. I knew right away Arlynn would be the one for this project,” he relates.
With Alberto Abad of New Architectura rounding out the team, Arlynn McDaniel of Freestyle Interiors knew she had the perfect opportunity to not only meet the clients’ needs but also work her special brand of magic on the details that would make the home truly unique. “Matt appreciates the value of an interior designer and what I can bring to the table, and I’m here to help him build a fantastic house,” she explains, “and Alberto is very open-minded to my design ideas, especially with ceilings. He knows to give me a blank canvas to work with, and I handle the rest.” u

A clean mix of gray-toned and white wood on the cabinetry keeps the kitchen and dining areas grand yet subtle. The built-ins offer an out-of-the-way place for secondary appliances and a spot to feature sculptures, while the Hubbardton Forge and Kuzco lighting over the dining table and island coordinate to add a touch of shine. “My client really loves sparkly things, but she didn’t want to put in too much,” explains McDaniel. While McDaniel and her clients wanted to keep things light and bright in the kitchen, she knew it needed a touch of shine that the client loves. A three-by-four glass mosaic in a neutral taupe from Abbey Carpet & Floor on the backsplash was the solution and also preserves the transitional style of the home.

Abad was just as enthusiastic about working with McDaniel, recalling the rapport and creative synergy they’ve enjoyed on other projects. “Working with Arlynn is like working with your favorite cousin. We understand each other’s design styles and think very similarly,” he says.
One of the distinctive details of the finished home was already in place before the plans were even created. “The clients’ biggest request was to feature the views of the lake from all the living areas,” McDaniel recounts. The team kept those views top of mind, adding front-to-back sight lines from the entry through the entire house, along with a seamless flow of continuous porcelain tile flooring, sourced through Design Works, from the interior to the exterior. u
Wine Room: The wine room is surrounded by glass walls and doors that allow a view of the ingenious wire racking system. A feature wall of dimensional tile mimics the great room fireplace surround. “The inset in the floor is a porcelain tile that my client fell in love with and wanted to use somewhere in the house,” which adds a sense of movement and drama to the floor in the small space, recalls McDaniel.
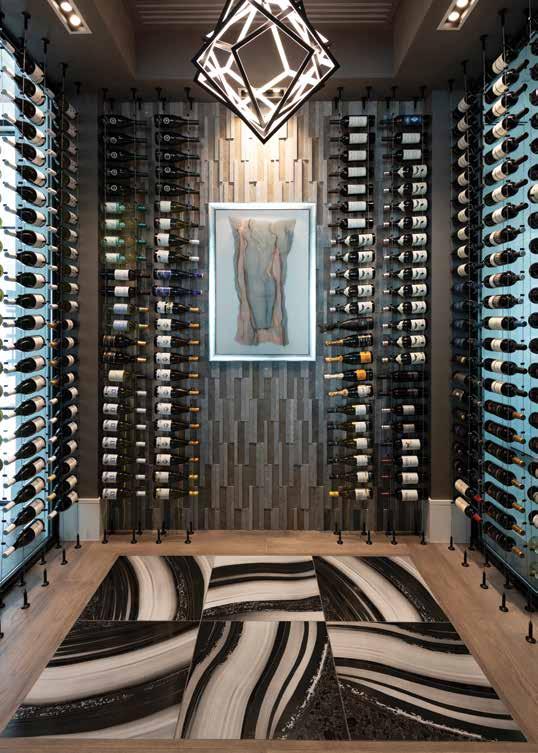
Hallway: Hallways are often afterthoughts in a home’s interior design, but this one is another example of McDaniel’s holistic thinking. “With the home’s long hallway, I looked at the ceiling plan from Alberto and used that to design floor details to indicate different rooms,” she explains. The tile insets in the wooden floor coordinate with room entrances and the coffered details in the hall’s ceiling. Sculpture and art from the clients’ collection adds color and shine.
Ceiling Detail: The most striking feature of the home’s interior is McDaniel’s calling card — an intricate ceiling detail that enlivens the soaring great room, dining room, and kitchen. Applied crown moulding, a dramatic paint color, and cleverly concealed perimeter lighting elevate what could have been a standard coffered opening while remaining practical to construct. As Shull explains, “Her designs are a perfect blend of creativity and practicality, which gives us uniquely designed pieces that can easily be built.”


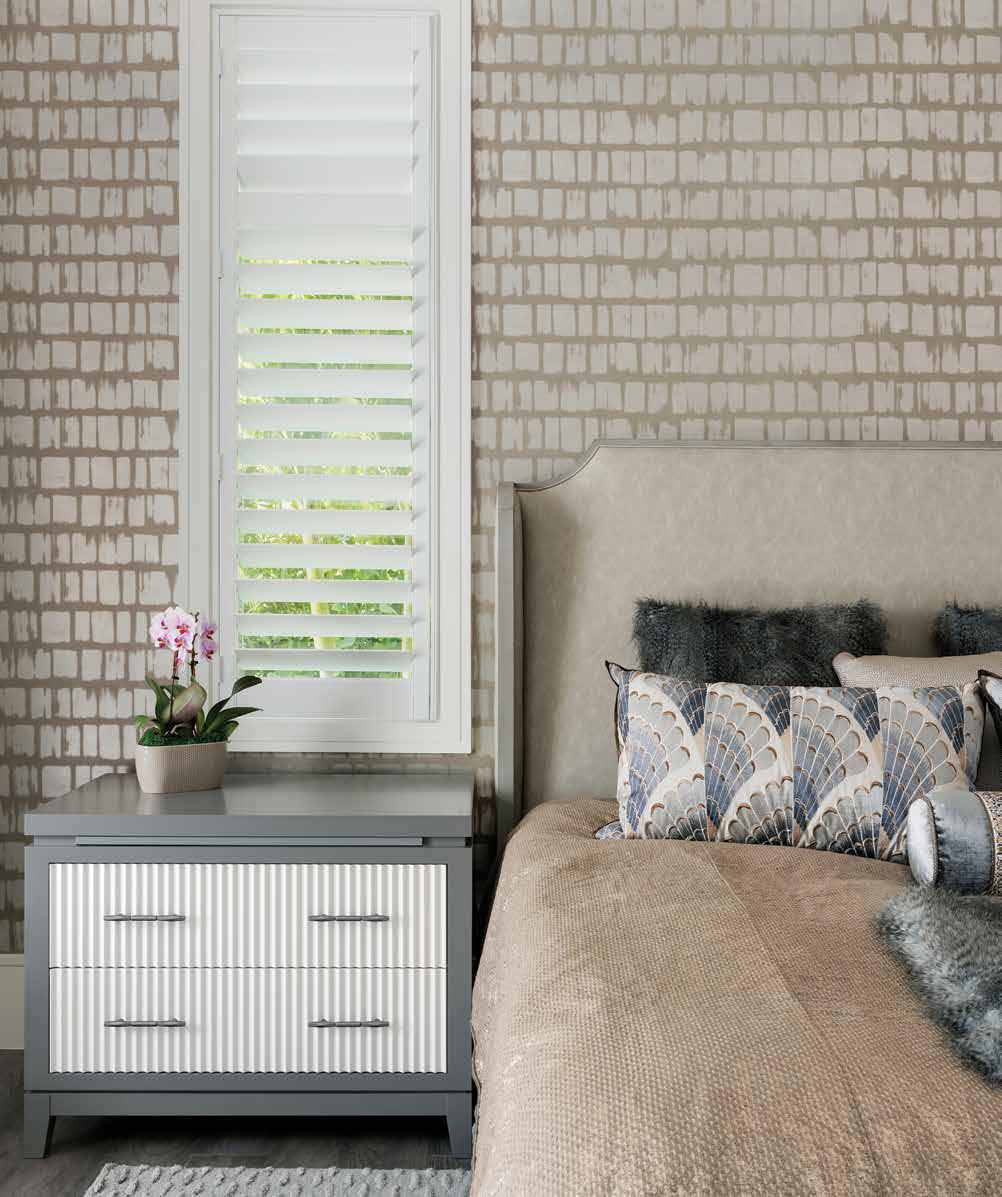
“We crafted this home to be a vision of beauty, with an incomparable presence from all angles. From the front and rear alike, this home is gorgeous,” Shull recalls.
The crowning achievement is one of McDaniel’s signature flourishes — an elaborate design that adds the right touch of interest and beauty to the soaring, 20-foot interior ceilings. “The client told me, ‘I don’t care what you do, I want magazine-worthy ceilings,’” she jokes. But the resulting ceiling design is anything but humorous. Instead, an intricate combination of coffering, moulding, and symmetrical beams shape this home into the subtle statement the clients wanted. n
Primary Bedroom: A feature wall behind the bed utilizes a metallic Phillip Jeffries wallcovering. “We wanted something fantastic on the walls that wasn’t drapery,” she relates, and the organic pattern and subtle shine meet that desire. The gray nightstand was custom made from a photo to give the client the pull-out tray she wanted. Slate blue in the Eastern Accents bedding speaks to the colors of the pool, seen just outside the doors.
Primary Bathroom: “My client is all about symmetry in the home, especially in the bathroom,” says McDaniel of the floating vanities on opposite walls and the exact lines of the polished porcelain floor tile inset with a glass mosaic. The pass-through shower includes an alcove lined in dimensional wall tile with a wave pattern above a bench for relaxing. A soaking tub from Ferguson Bath, Kitchen & Lighting Gallery is the star of the room.


Outdoor Kitchen: The outdoor kitchen features standard elements for entertaining, like the built-in grill from Ferguson Bath, Kitchen & Lighting Gallery and state-of-the-art materials for added protection from the Florida sun. “The industry has come a long way with durable outdoor materials,” says McDaniel. The countertops are made of Dekton, a composite of natural stone that offers abrasion, stain, and UV-ray resistance. The NatureKast cabinetry is molded polyurethane resin; its weathered-gray finish gives it the look of wood without the potential for weather damage.

Outdoor Living: The most striking feature of the home’s outdoor living area is the wall of lift-and-slide doors that allows for a continuous view of the lake from the home’s entryway straight through to the back. “We wanted the flooring to have a continuous flow from the interior to the exterior to mirror the home’s front-to-back sight lines,” explains McDaniel. The sliding-door technology allows for seamless flow. They also draw light from the outside deep into the interior. The client wanted many different places for people to gather and enjoy the sweeping views of the lake from their exterior entertaining space. They also had quite a few specific requests for the area, from water sounds and fire features to an infinity-edged pool. The tile surround is a Lunada Bay mosaic in contrasting blacks and grays, which adds sophistication to the look of the pool and blends with the home’s metal roof and overall color scheme.

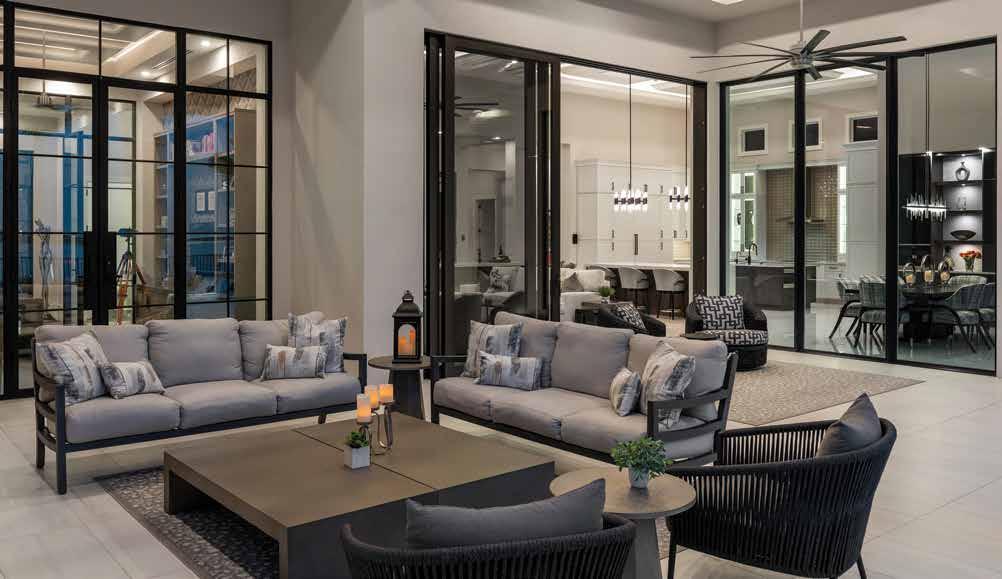
Interior Designer: Freestyle Interiors
3525 Bonita Beach Road, Suite 105 Bonita Springs, FL 34134
239.949.2210
www.freestyleinteriors.com
Architect: New Architectura
3561 Bonita Bay Boulevard North Bonita Springs, FL 34134
239.495.1841
www.newarchitectura.com
Resources: Abbey Carpet & Floor 13250 Tamiami Trail North Naples, FL 34110
239.596.5959
www.naples.abbeycarpet.com
Builders Glass of Bonita 24181 South Tamiami Trail, Suite 4 Bonita Springs, FL 34134
239.947.1505
www.buildersglassbonita.com
Castle Services of Southwest Florida 3963 Enterprise Avenue Naples, FL 34104
239.304.4620
www.castleservices.net
Design Works 2082 Trade Center Way
Naples, FL 34109
239.643.3023
www.floridadesignworks.com

Ferguson Bath, Kitchen & Lighting Gallery 38 Goodlette-Frank Road South Naples, FL 33912
239.963.0087
www.build.com/ferguson
Florida Wood Window & Door
Andersen Windows & Doors 5691 Halifax Avenue Fort Myers, FL 33912
239.437.6166
www.fwwdinc.com
Written by Shawna Hampton