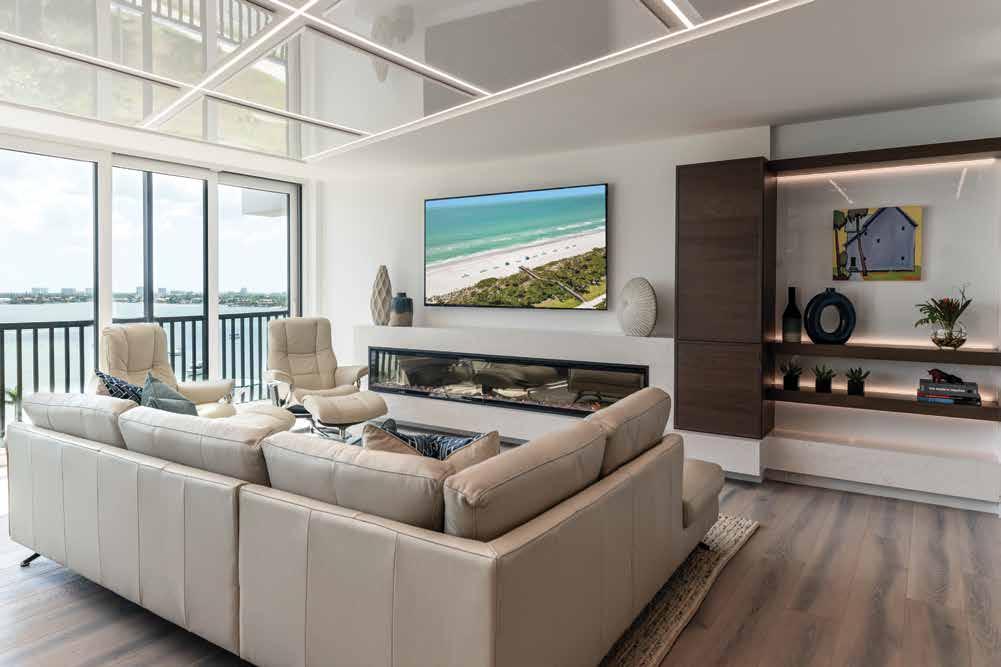








RRenovations can be stressful enough, especially when your condo is in Sarasota but you’re in Ohio. But when her husband met an untimely and tragic end, his widower pushed forward with the project they’d started together. “They were both getting ready for retirement, and he wanted to renovate this unit as a gift to her for their retirement,” says Todd Yeomans, Principal Architect with Yeomans Work Architecture.
“He wanted it to be a modern and serene space they could fly down to enjoy, away from the cold in the north during the winter months. He took on this project with the intent of perfecting every single detail with meticulous design intention. He wanted everything to be just right, and he spared no expense to make their Florida condo a dreamy escape.” Amid her grief and stress, Yeomans, along with Design Consultant Kathy Wright and Interior Designer Ana Santa Maria, pushed through to see her husband’s wish to fruition. u
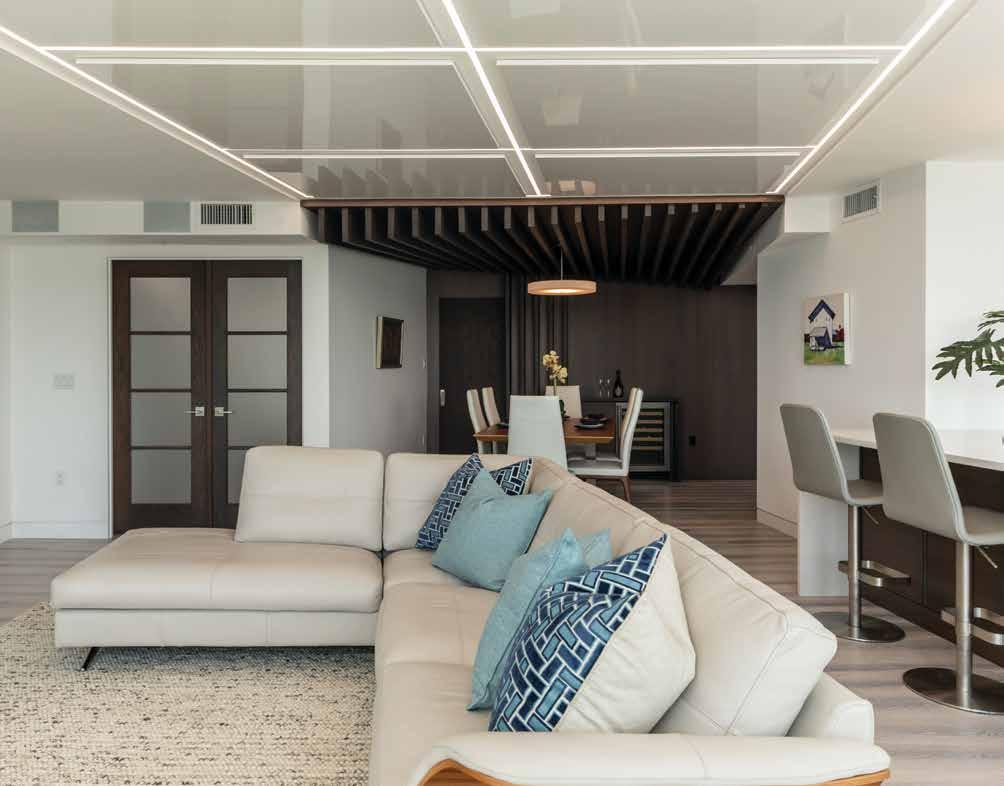

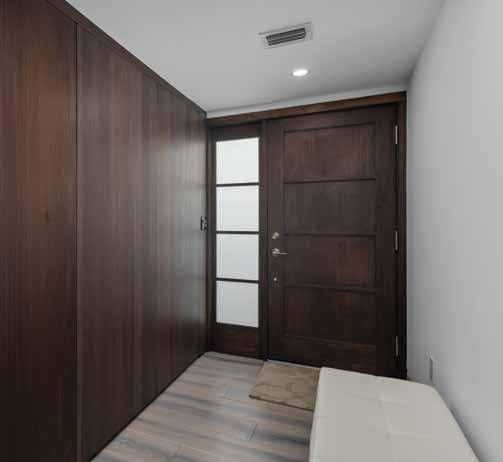
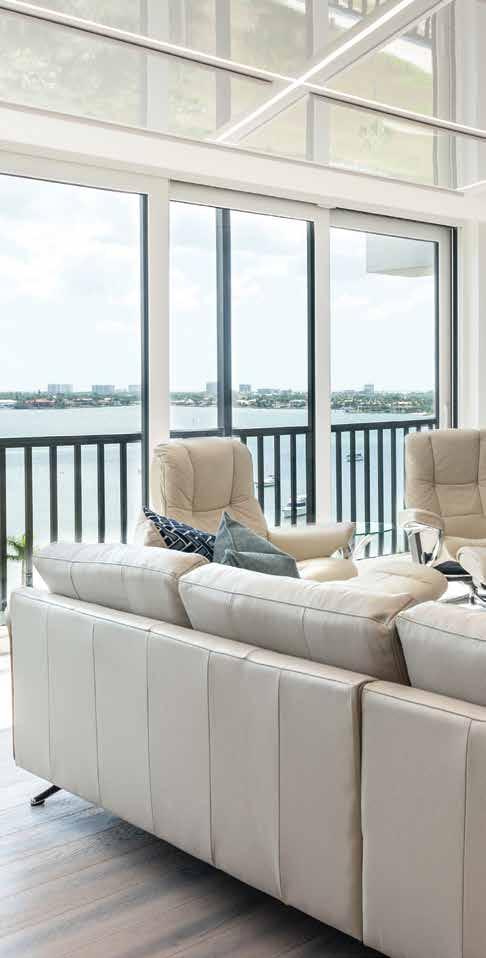
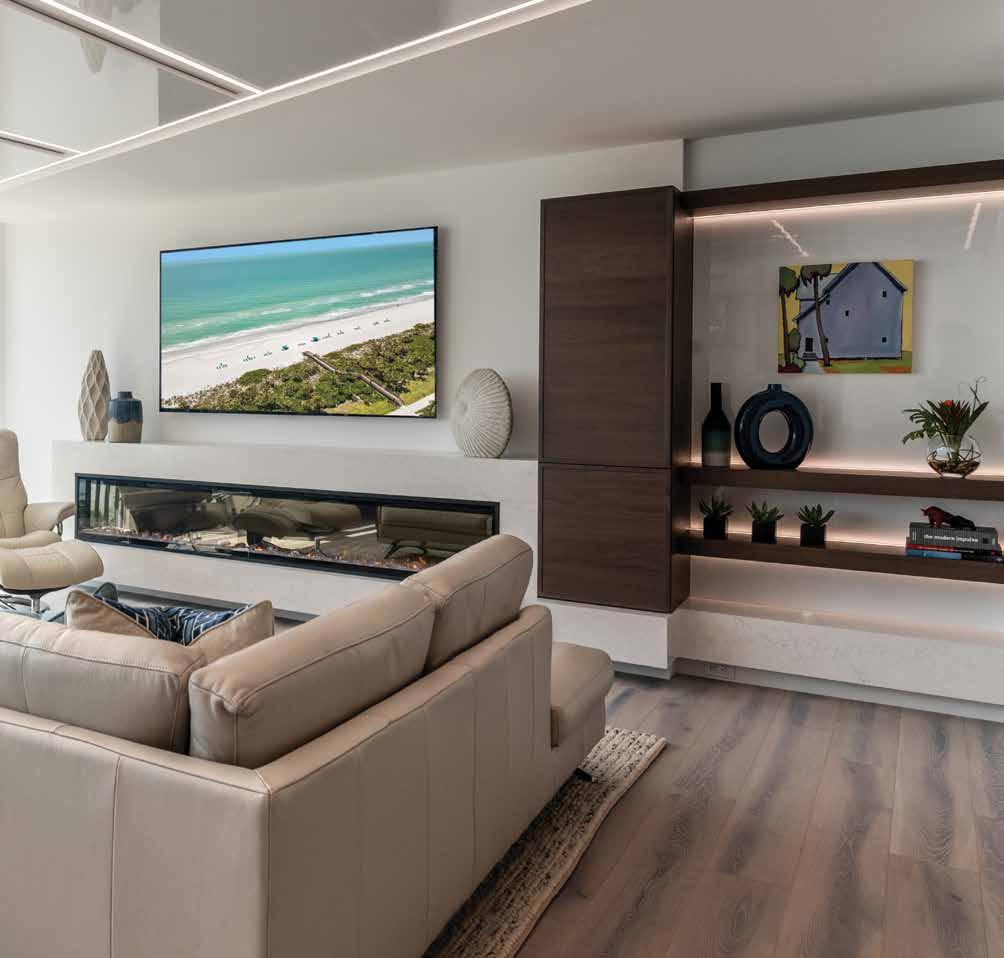
In addition to architectural services, Yeomans also provides custom cabinetry and millwork under the name Yeomans Work Cabinetry, and he showcased his expertise in the Sunset Towers residence. There were three main drivers behind the design: maximizing the views of the bay and Ringling Bridge; creating a larger, open kitchen; and eliminating the claustrophobic feeling from the low ceiling height. The team turned a dated, closed-off floor plan into an open, visually dynamic space that surprises and delights from the moment you enter. u
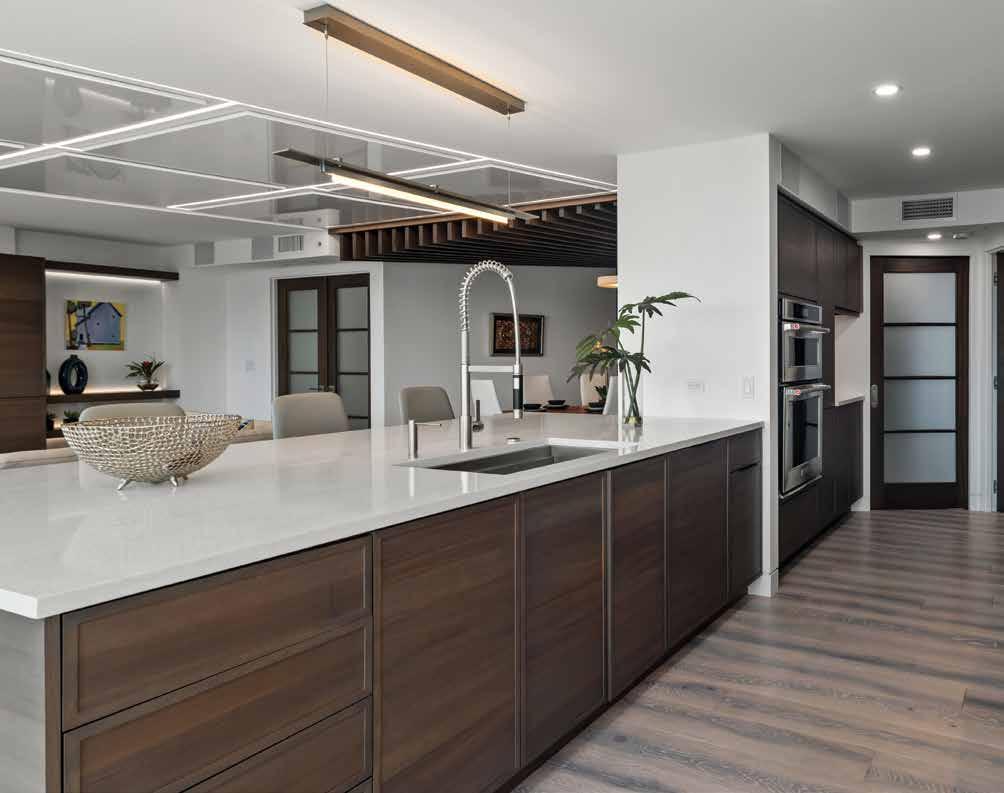
At a glance, the front entry appears slightly austere. However, white oak wood flooring from Sticks & Stones Flooring in a rustic finish immediately warms the space. The walnut wall hides auxiliary storage and a laundry room, accessed by doors that fold and slide into the space. One test for the design team was how to transition from the entry and push the eye forward to the views. The entry leads to the right into the dining room space. Yeomans recounts weeks of contemplation on how to infuse a distinctive touch into the heart of the unit. Inspiration struck unexpectedly. “One morning, upon quiet reflection, it came to me. We created this concept with the beams — they taper from one end to the other and then switch directions going the other way. No matter where you’re standing in the space, your experience of it changes, and you get this twisted, slightly curved dynamic depending on your vantage point.” u

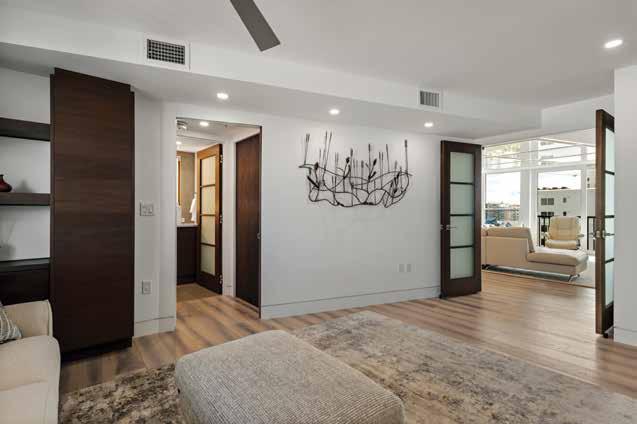
Continuing the movement of the cypress timbers towards the windows, the ceiling above the living room is as unique as the beam treatment. Glossy Cabico cabinet panels in parallelogram shapes wrapped in channel lighting reflect light around the room to brighten the space and reflect upward to create a greater sense of height. The long fireplace feature wall anchors the living room, complete with custom built-in storage and open shelving. A large sectional from Copenhagen Imports provides ample seating. The condo had two balcony spaces recessed into the unit, but Yeomans sought to reclaim that square footage by pushing the walls out into one plane. u
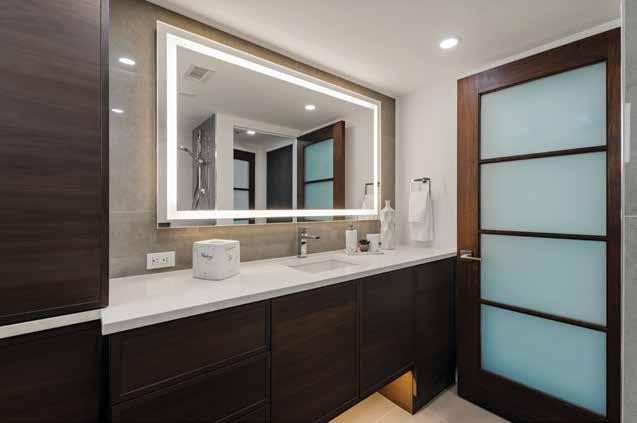
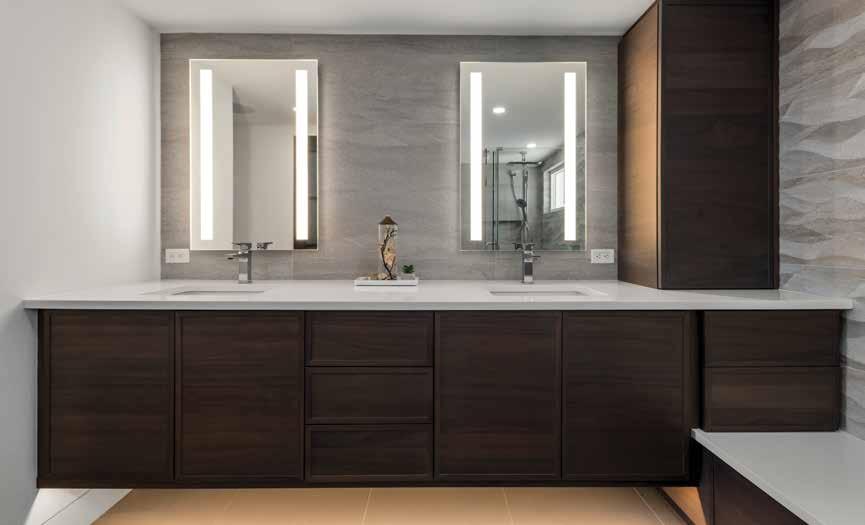
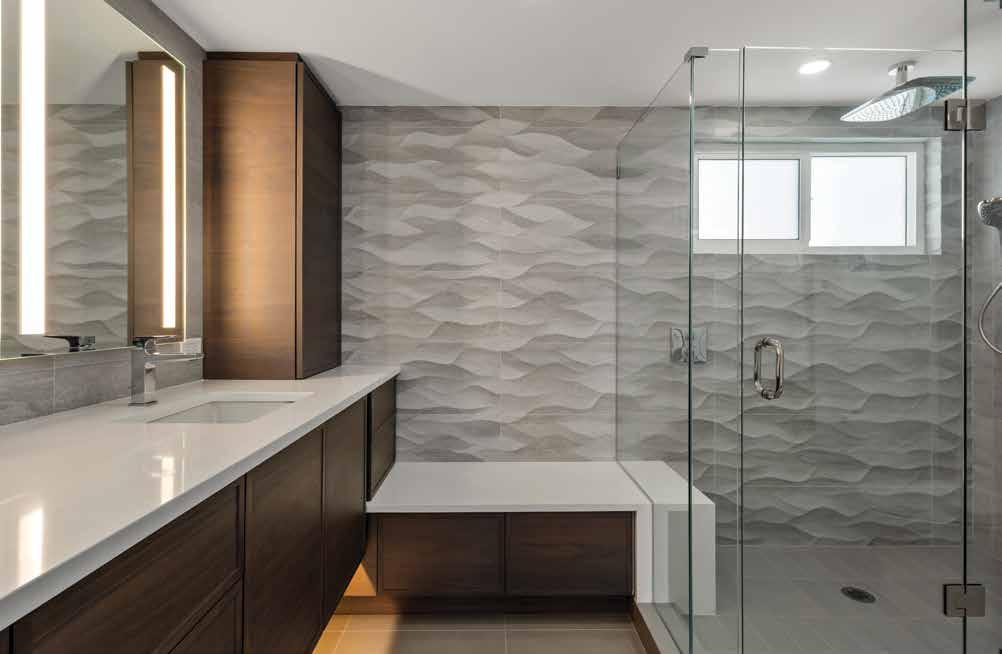

That extra space opened up new possibilities for the kitchen. In true 1980s fashion — when the building was built — the kitchen was tucked away, but the homeowner wanted an open floor plan with a kitchen for entertaining. There’s now seating for four at a large island, plus bench seating along the window wall. Although it could be considered small by some standards, it lives large thanks to Yeomans’ custom cabinetry with creatively designed storage to hold everything. He even built a toe-kick pull-out for the dog’s food and water bowls in the bench seat. There are almost no handles or pulls on any cabinetry in the condo, which is a client-driven design aesthetic — even the refrigerator doors are touch-sensor. In addition, Yeomans specified the door design with horizontal grain made just for this project.
The home’s private spaces — two bedrooms and two baths — are equally as well designed with the same horizontal grain custom cabinetry and luxurious finishes, including the Porcelanosa tile in a striking wave pattern in the primary bathroom and the quartz countertops and bench seat that flows into the shower space. The flow of the entire project mimics the wave tile pattern. “The seamless collaboration between the three of us makes it hard to tell where one person’s ideas stopped and the other one started,” Yeomans says. The completed home certainly offers no hints. n
Written by Heather Shoning Photography by Shyla Rose PhotographyArchitect:
Yeomans Work Architecture
1487 2nd Street, Suite E Sarasota, FL 34236 941.266.7686
www.todd-yeomans.com
Resources:
Sticks & Stones Flooring
1839 Northgate Boulevard, Suite A Sarasota, FL 34234 941.706.0924
www.sticksandstonessrq.com