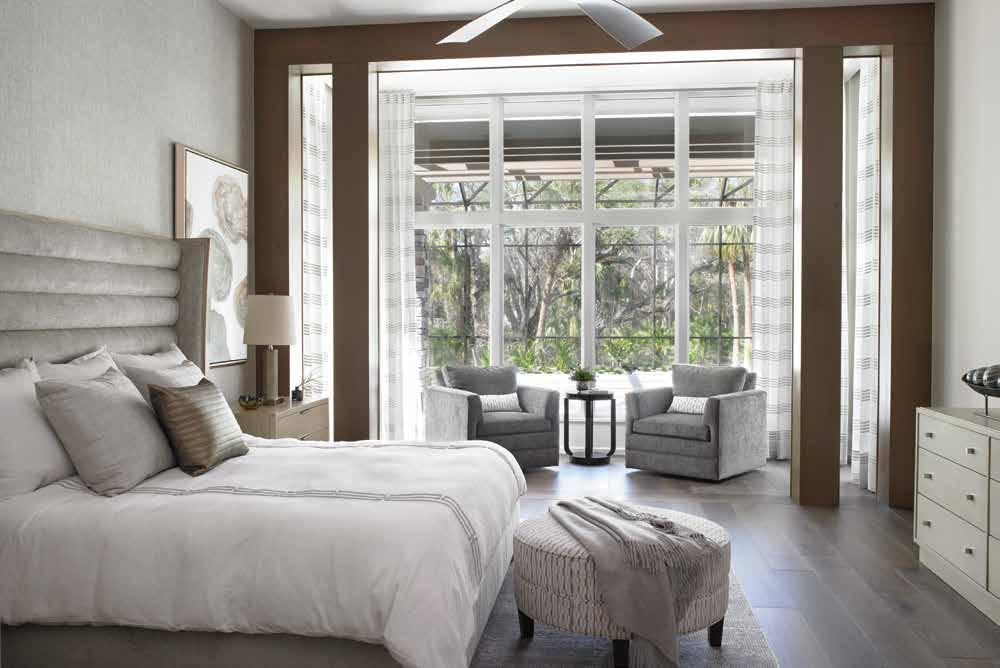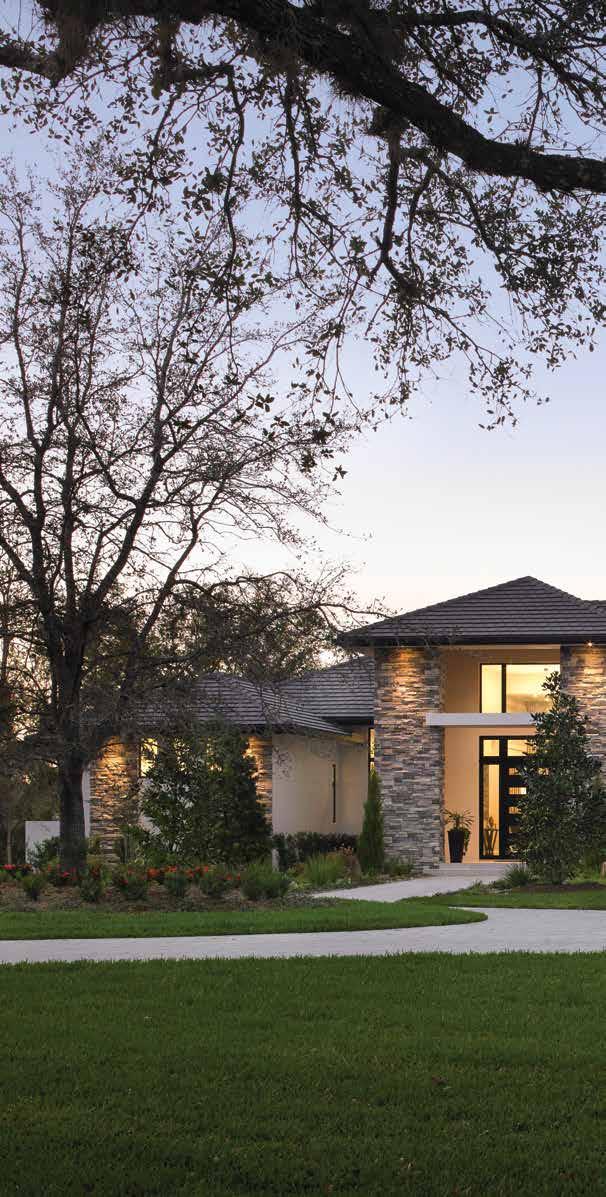RETREAT AMONG THE OAKS
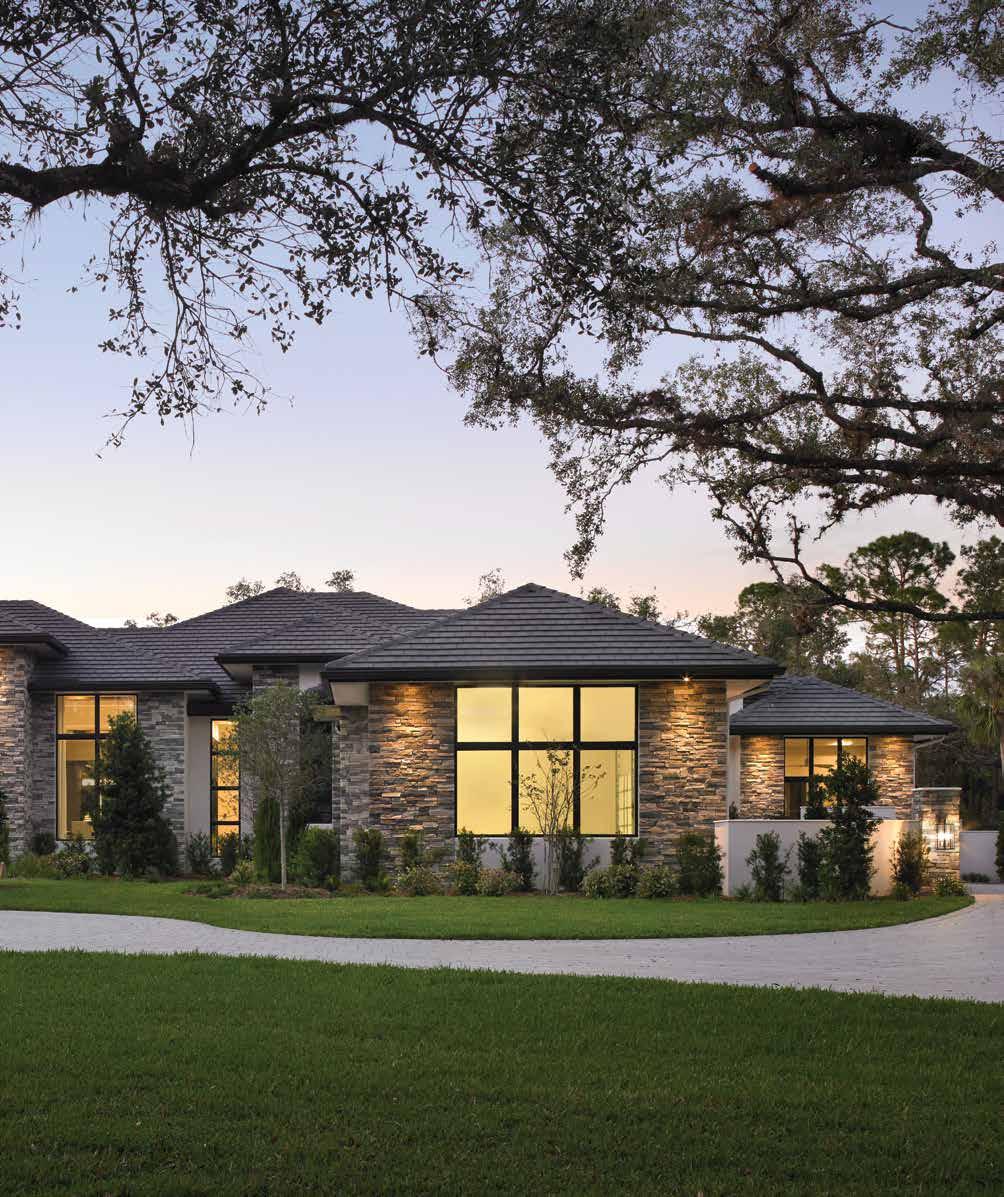
A GROVE OF OAK TREES BECOMES
A PARADISE FOR GARDENERS
homeanddesign.net 199
Foyer: The foyer introduces one of many pieces of art custom-made for the home by local artist Molly Wooley, who is known for her stunning landscapes that incorporate the beauty of Florida. “The artist spent a lot of time in the house, soaking in the feel of the space, to create the art so it naturally reflected the features of the home and property,” relates McDaniel. The painting pairs beautifully with the opposite organic wallcovering.

Entry: The front entrance reflects light patterns from the transom, sidelights, and the stately door. The polished porcelain tile floor with wood inlay ushers guests into a comfortable reception area. “We’d designed a house that the clients walked through. They fell in love with the open hybrid great-room concept and the reception area. We expanded on that design for this house, making it larger to fit their needs,” relates Guzman.

Reception Area: The reception area across from the foyer gives the first glimpse of the outdoor living the home offers. “The large picture window, and the drapery framing it, right across from the door, draw the view outside to the pool,” McDaniel notes. To keep the space from feeling dark and closed-in, an arrangement of mirrors on opposing walls reflects light from the floor-to-ceiling window and the four Hubbardton Forge sconces that frame the seating area.
Living Room & Wine Room (Right): The great room prominently features the open concept that the clients admired during their tour of their inspiration home. “This is their main entertaining room, so I maximized seating with very large sofas without making the space too crowded,” McDaniel notes about the forty-two-inch-deep Taylor King sectional. The see-through wine room, from Royston Architectural Elements, features floor-to-ceiling bottle racking and neatly fills a narrow blank space on the original floor plan across from the butler’s pantry.
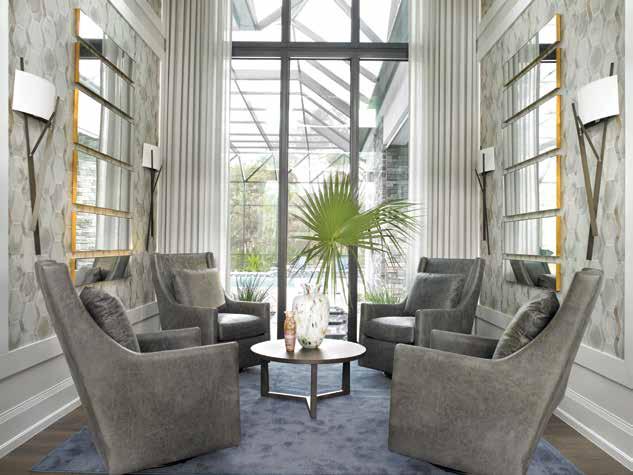
200 homeanddesign.net
“We tried to orient the house to the west so more sun would be on the pool, and we rotated the orientation as much as possible so it wouldn’t feel like someone was coming into the side of the house,” adds Rich Guzman of Guzman + Hicks Architecture.
This planning results in a magical experience for anyone driving up to the home, which is halfway into the property. “You wind through the oak trees, and the house emerges gradually,” explains Hicks. “But the trees are the first view you get as you approach.”
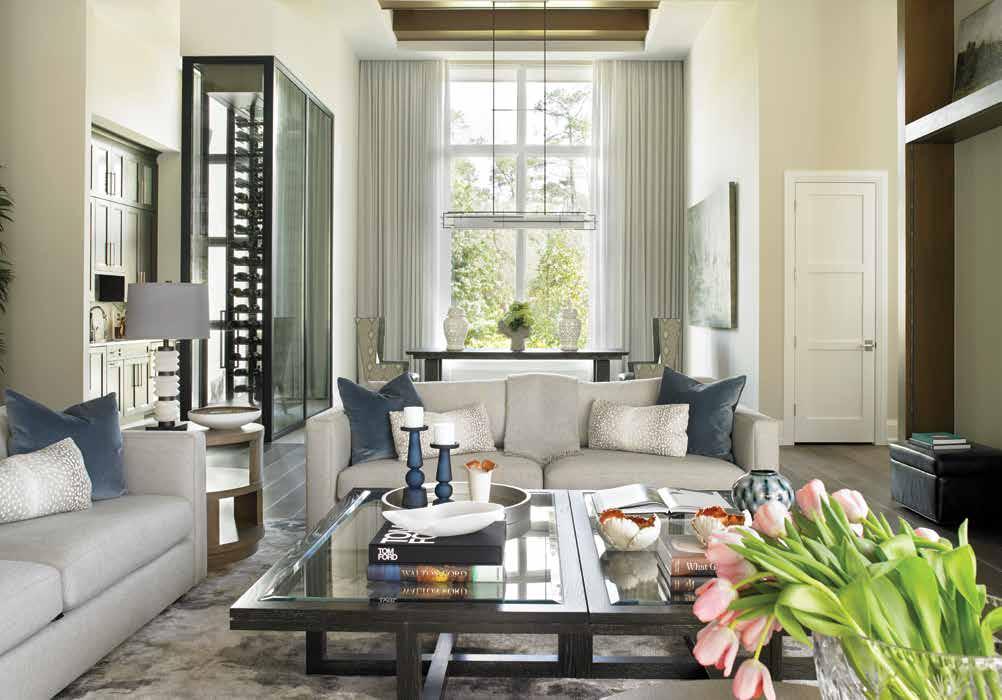
This attention to detail, careful consideration of the landscape, and the teams’ collaborative design process came about in no small part thanks to the synergy of the professionals involved, who, along with Benchmark General Contractors, have cooperated on several homes.
“We’ve worked with Arlynn on many projects over the last twenty or more years. She’s such a trooper, always thinking outside the box, and she makes projects fun with her excitement and creative ideas,” Guzman notes. But it was the clients — with their love of gardening and their vision for the home’s surroundings and the interior — who made the project special for all involved. u

homeanddesign.net 201
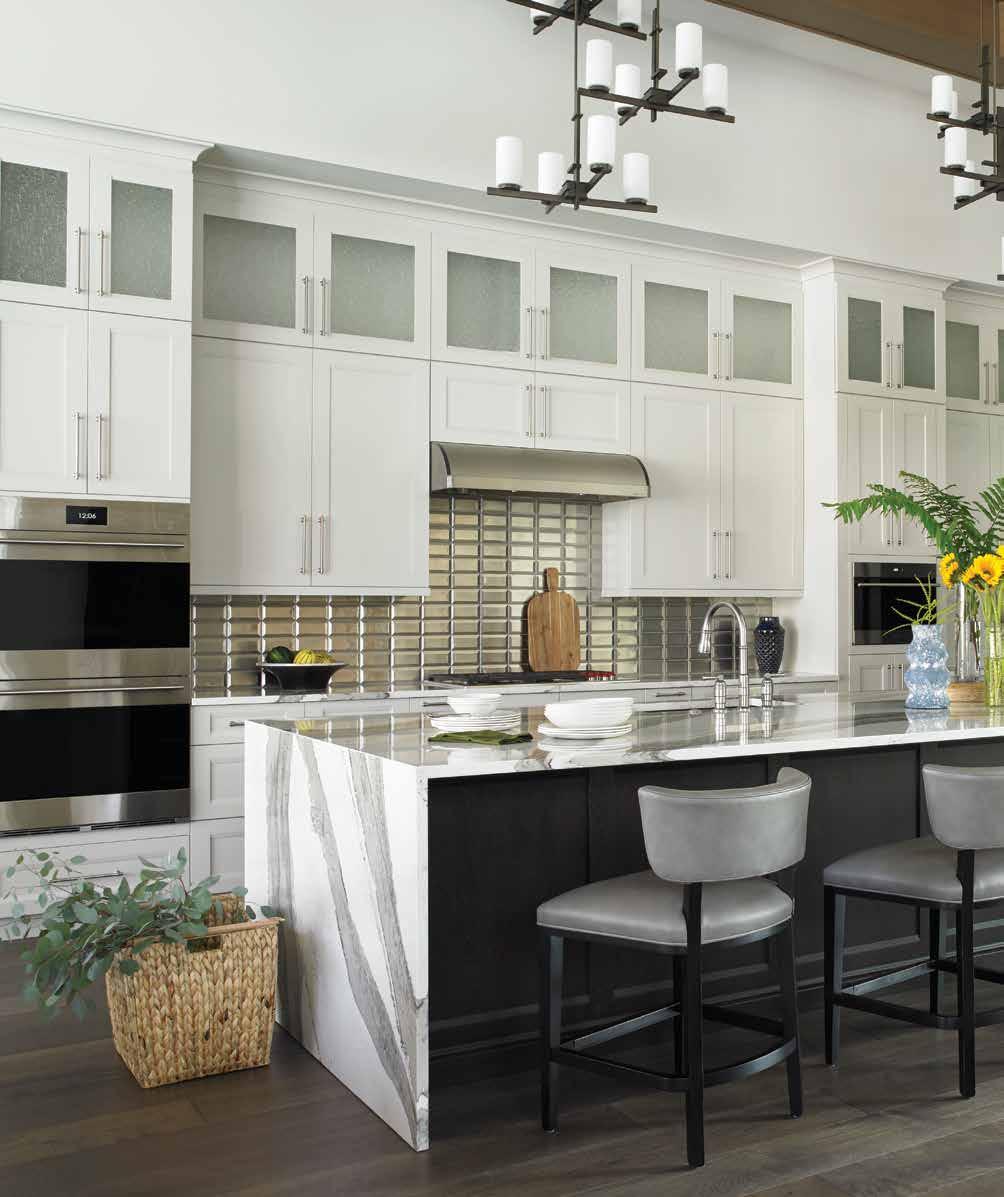
202 homeanddesign.net
Kitchen: While the main kitchen cabinetry is white, McDaniel introduced dark wood tones into the kitchen on the bar and side cabinet, which houses the refrigerator and freezer. Two multilayer Hubbardton Forge pendants hang from the wood-beamed ceiling, illuminating the island. This expansive and efficient space is where the client — who loves to cook — prepares fresh vegetables from her raisedbed gardens. A waterfall-edge Cambria quartz countertop with dramatic veining on the island recalls the Orange River that borders this home’s property. At the same time, the glass tile on the backsplash in a simple beige tone fits the natural and organic themes of its interior. The clean lines of the tile, crisp white cabinetry — from Thomas Mix Kitchens + Bath — and the sleek metal of the appliances, give the home the slightly modern feel McDaniel introduced in select ways to keep the design from leaning too traditional.
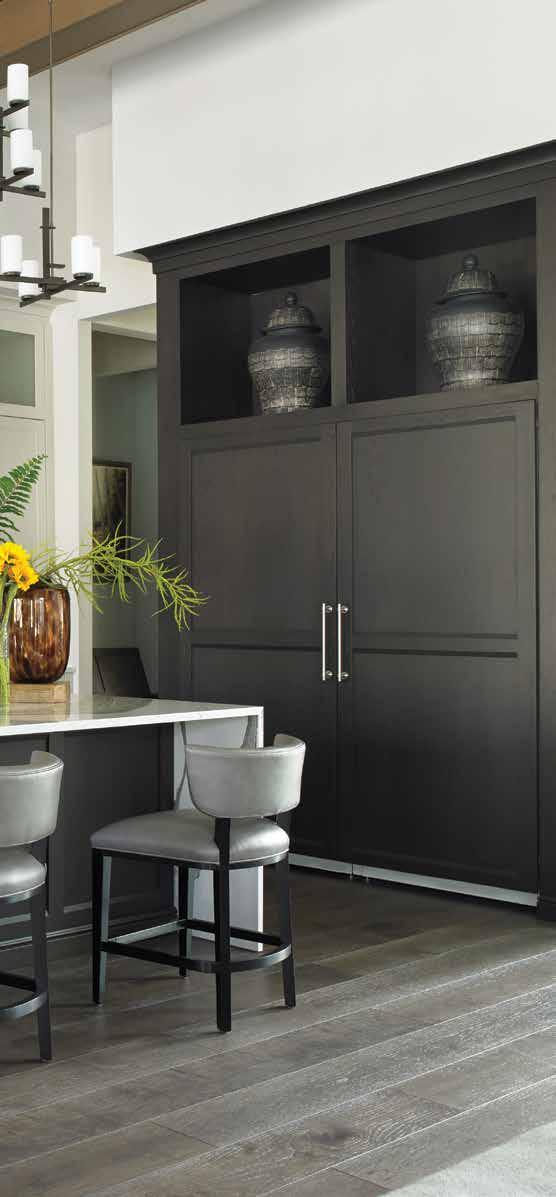
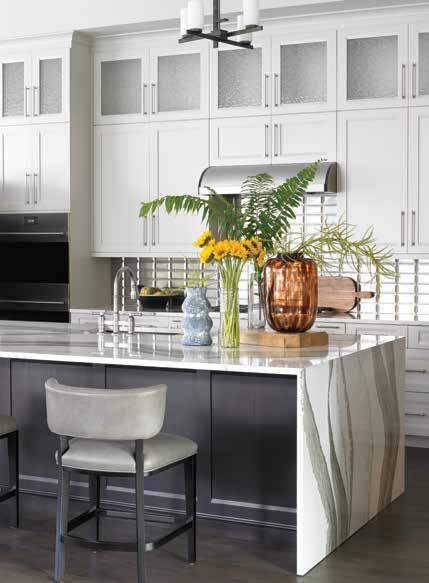
homeanddesign.net 203

204 homeanddesign.net
Dining: One thing that was essential to the home’s design was interior illumination. Explains Guzman, “Our homes always have 360-degree windows to get light into the interior from all sides. There are no deadend hallways. The dining room is a great example — this side faces the southeast, so it gets a lot of morning sun.” Power shades tucked behind the fixed window-framing drapery help control the intensity of the light as it falls on the wood-inlay floor.

Guest Bedroom: A Bernhardt bed features a headboard made of cork slices, another woodsy material. The wallcovering behind it is also cork threaded with silver accents — a material echoed in the bedside lamps. “The wallcovering adds a touch of shine and modern sophistication to a more natural-feeling bed, taking the design a little more transitional to modern,” McDaniel adds. Soapstone — a natural material that introduces a touch of grounding black to the room — tops a pair of Hooker nightstands.

homeanddesign.net 205
“The homeowner wanted to create a large orchard with a variety of fruit trees and raised planters for vegetable gardens,” says Christian Andrea of Architectural Land Design. “It was neat having a client with a passion and expertise in Florida gardens. They truly enjoy the outdoors and the environment, and it was a pleasure being able to work with them.”
McDaniel agrees, “This project just flowed, and I think that was in no small part because of the easy floor plan and the terrific clients, who really gave us free rein to do what we do best.”
Ultimately, this rural paradise is a distinctive retreat for nature enthusiasts, where the home seamlessly blends with the surrounding land. The creative talents of the designers are embodied in this magnificent showpiece. n
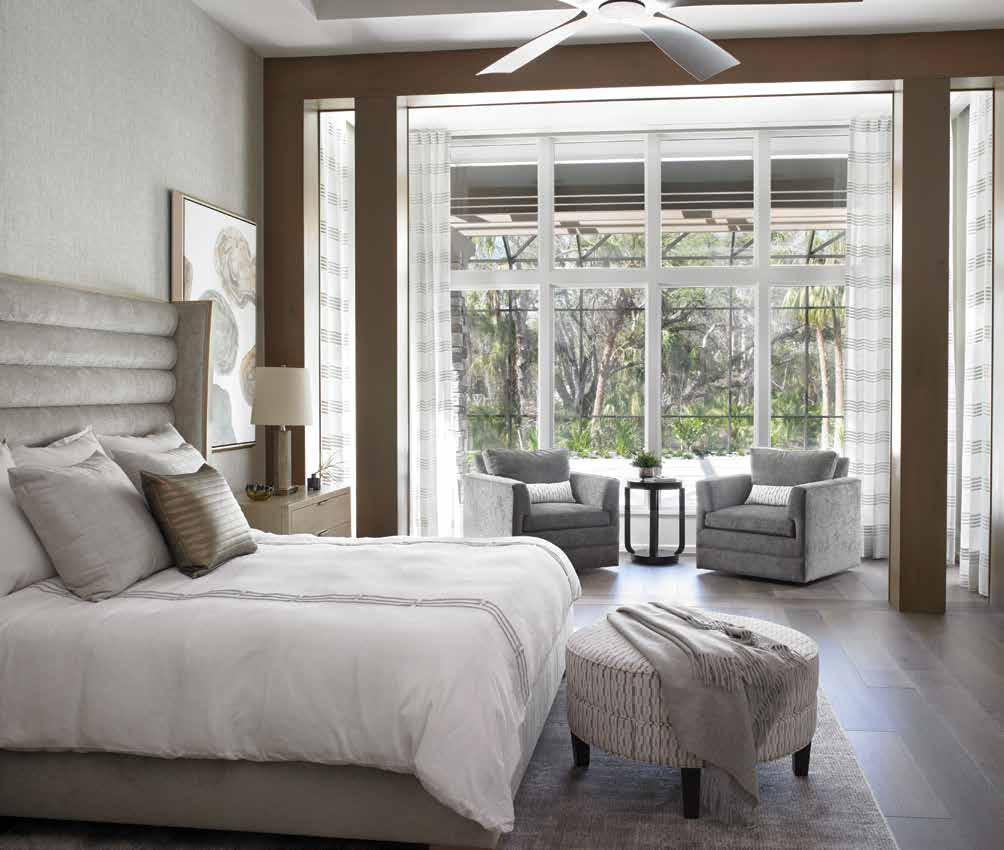
206 homeanddesign.net
Primary Bedroom: The primary bedroom features a walnut-toned room divider to separate the sleeping space from the sitting area. “The wall detail wasn’t on the plan,” notes McDaniel, “but my client wanted the alcove to be more of a separate space. The extra columns on the divider frame the window, so the eye is drawn right to the woods and pool outside.” The divider also conceals the lower ceiling necessary to house the window coverings.
Primary Bathroom: A concrete tub staged against a marble-look porcelain tile serves as the focal point of the primary bathroom. “The tub was the very first thing selected for the house. The client saw it in the Ferguson showroom and loved it, and it became the jumping-off point for more natural, organic-type materials,” recalls McDaniel. She added cutouts to the wall, initially designed to span floor to ceiling, to bring in light from the clerestory windows. Using the same tile on the walls and floor allows the room to flow naturally and keeps the space from becoming choppy. The cabinetry from Thomas Mix Kitchens + Baths is stained in the same mushroom-taupe found throughout the rest of the house, which helps to add warmth to the marble look of the tile. Sconces from DVI Lighting highlight the vanity area, and a large mirror reflects the light throughout the room.
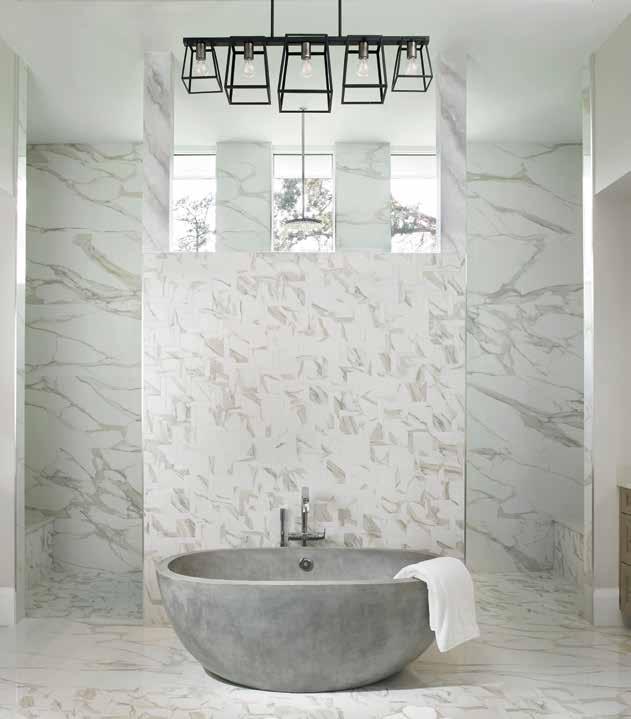
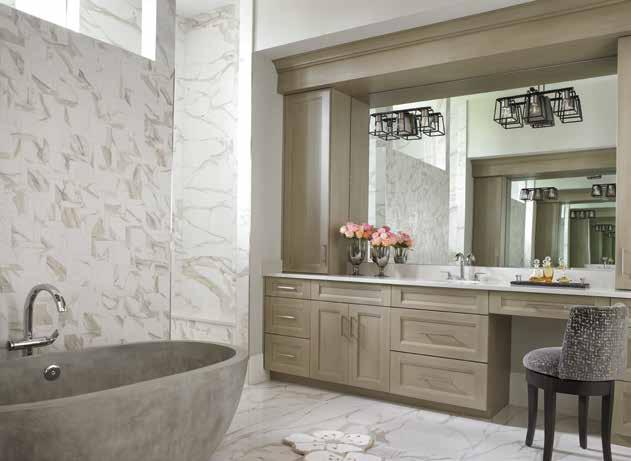
homeanddesign.net 207
“The tub was the very first thing selected for the house ... and it became the jumpingoff point for more natural, organic-type materials,” recalls McDaniel.
Outdoor Living: Porcelain pavers from Design Works surround the pool and continue into this outdoor living section. The pavers themselves hide fossils, visible with a bit of searching, and the cypress ceiling detail provides the organic feel of wood to the space. “There are a series of focal points that were important,” says Andrea of several features of the outdoor living space, “and make the rear yard area an extension of the home.” The same stacked ledgestone used on the exterior repeats on the outdoor gas fireplace, giving the front and back a pleasant symmetry. A large Century Furniture sectional in slate-blue fabric picks up the blue tones of the stone, and a cluster of tables allows guests to rearrange them easily according to their needs. The side chair’s woven texture adds another organic element, and the entire space flows to the interior through the ninety-degree slider opening.
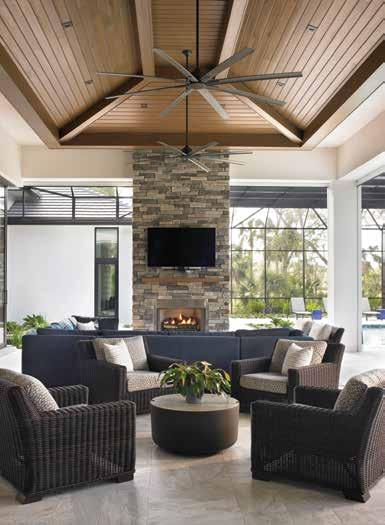

“We wanted to preserve as many of the oak trees as possible, so we walked the site with the clients, looking for the best location for the house that would achieve that goal,” states Hicks.
208 homeanddesign.net
Pool: “One drawback of all the oak trees surrounding the house is the debris they drop. It was important to create the screen enclosure so there wouldn’t be so much maintenance when that happens,” notes Hicks. The pool sports “an architectural design style, complete with an elevated spa, waterfalls on four sides, and a raised chaise-shelf water feature that acts as a focal point from the front door,” adds Andrea.
Interior Designer: Freestyle Interiors
3525 Bonita Beach Road, Suite 105 Bonita Springs, FL 34134
239.949.2210
www.freestyleinteriors.com
Luxury Home Builder: Benchmark General Contractors 16836 McGregor Boulevard Fort Myers, FL 33908
239.466.1590
www.benchmark-gc.com
Architect: Guzman + Hicks Architecture 28071 Vanderbilt Drive Bonita Springs, FL 34134
239.949.2929
www.guzmanhicksarchitecture.com
Landscape Architect: Architectural Land Design 2780 South Horseshoe Drive, Suite 5 Naples, FL 34104
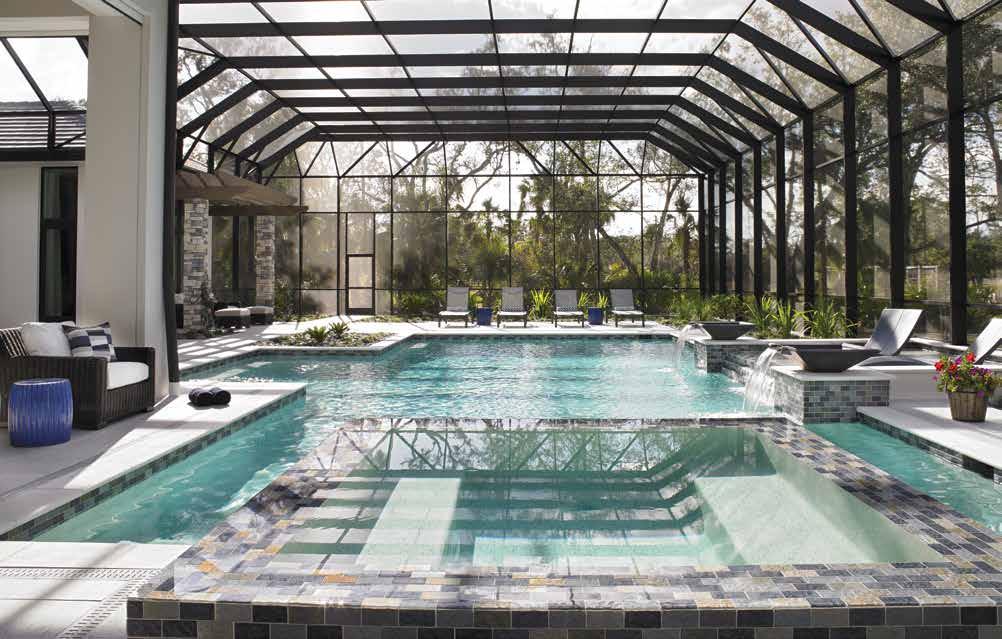
239.430.1661
www.aldinc.net
Resources: Design Works 2082 Trade Center Way Naples, FL 34109 239.643.3023
www.floridadesignworks.com
Royston Architectural Elements 5660 Zip Drive Fort Myers, FL 33905 239.985.5662
www.roystonae.com
Thomas Mix Kitchens + Baths 18070 Tamiami Trail, Suite 13 Fort Myers, FL 33908 239.898.0799
www.tmkbinc.com
Written by Shawna Hampton
Photography by Troy Campbell Photography
homeanddesign.net 209
