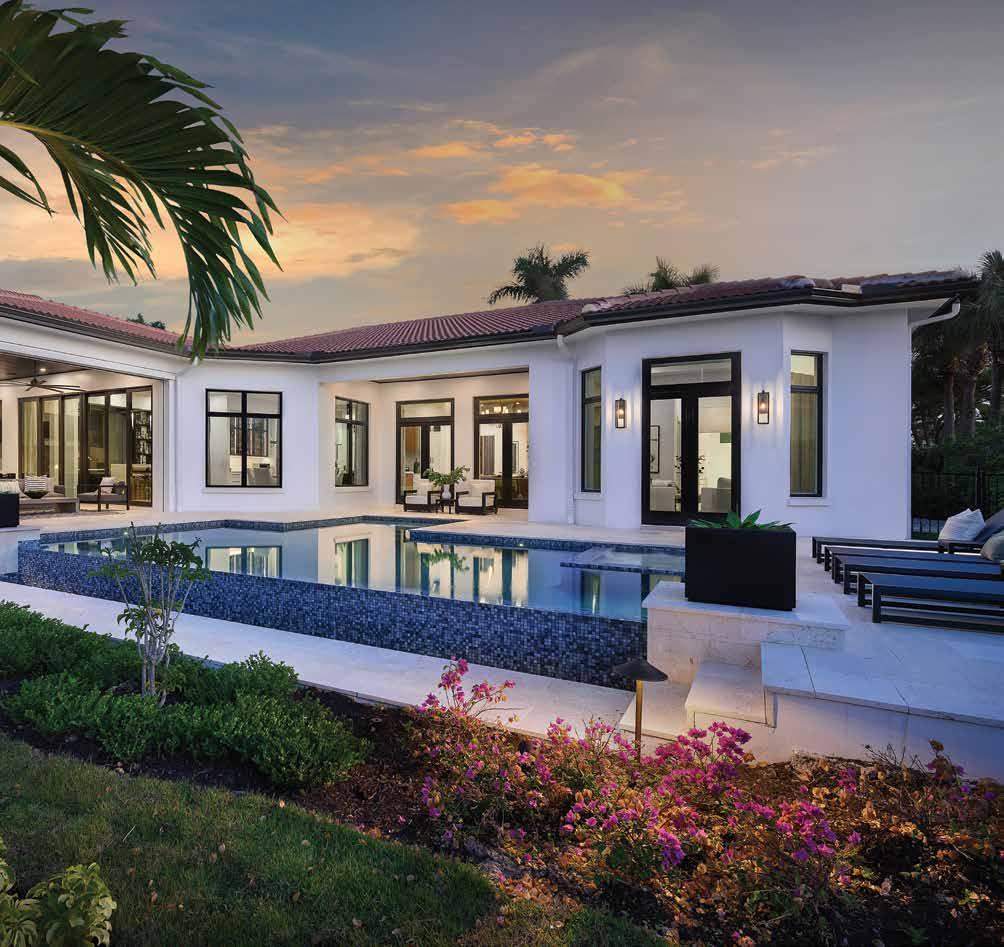
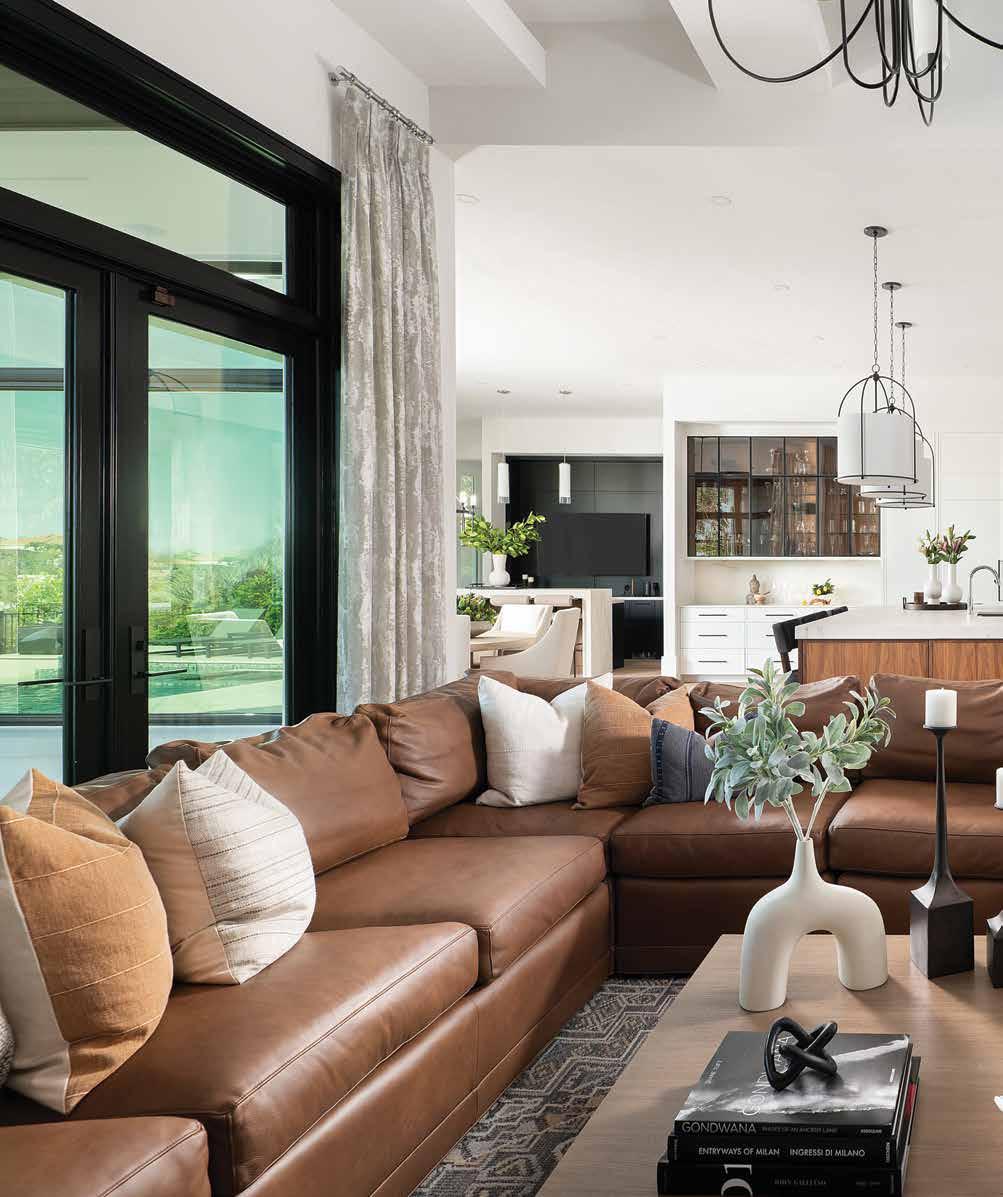



AN EARLY 2000s GREY OAKS HOME IS ELEVATED INTO A MODERN-DAY STUNNER
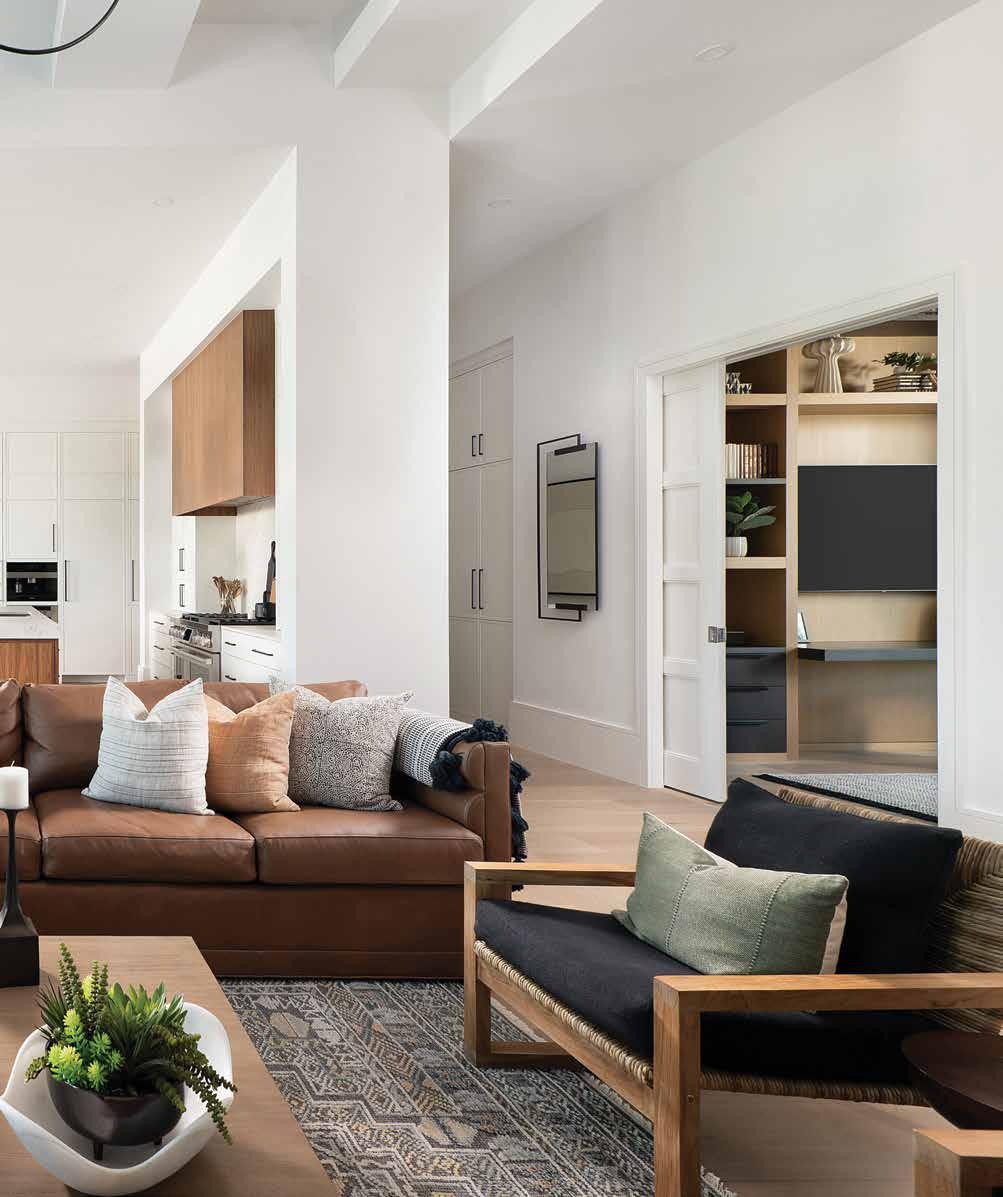
 Front Exterior: Keeping with Ged’s moniker of “Med Mod” for the home, the exterior retains the Mediterranean style thanks to the existing red barrel tile roof and brick paver driveway, which extends to the hidden garage entrance — with garage doors sourced through Mo Better Garage Doors. The Mod comes from the removal of heavy ornamentation for a sleek finish. The windows by Andersen Windows & Doors, sourced through Florida Wood Window & Door, effortlessly bring the outdoors in.
Front Exterior: Keeping with Ged’s moniker of “Med Mod” for the home, the exterior retains the Mediterranean style thanks to the existing red barrel tile roof and brick paver driveway, which extends to the hidden garage entrance — with garage doors sourced through Mo Better Garage Doors. The Mod comes from the removal of heavy ornamentation for a sleek finish. The windows by Andersen Windows & Doors, sourced through Florida Wood Window & Door, effortlessly bring the outdoors in.
It’s a style that Adriene Ged, Director of Interior Design at EDGE, a Diamond Custom Homes sister company, dubbed “Med Mod.”
LLocation is everything in real estate, and when these homeowners found a Grey Oaks home with its proximity to the beach and downtown Naples, they knew they had to have it even if it didn’t suit their personal aesthetic. Enter the pros from Diamond Custom Homes, who transformed the dated Tuscan — with heavy ornamentation and traditional styling — into an open floor plan, sophisticated yet casual, contemporary gem. It’s a style that Adriene Ged, Director of Interior Design at EDGE, a Diamond Custom Homes sister company, dubbed “Med Mod.”
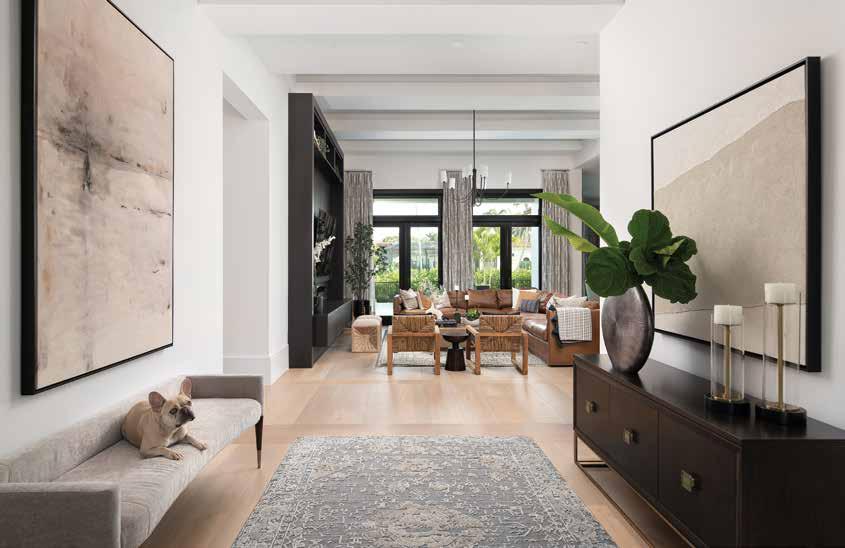
“He was searching for a modern look without going into the extreme so it wouldn’t look out of place according to the neighborhood and the community,” says Karen Velasco-Carter, Director of Architectural Services for Diamond Custom Homes. “And he was looking for an interior design layout with an open floor plan and better use of the main living areas.” As Velasco-Carter started on the architectural plans, Ged joined in the process. “I would say one benefit of our business model over other builders and designers in the area is that we are all in-house, and we all collaborate from the beginning,” Ged explains. u
Foyer & Living Room: Once the entire main living space was opened up, the expansive flat ceiling would not do. So, the design team created a beamed ceiling treatment for the great room to provide some architectural detailing without it being too formal. The husband is an avid sports fan, so the built-in TV wall is a focal point for the room.

To ensure the exterior didn’t look out of place in the community, the design team elected to retain the tile roof and stone driveway while eliminating some of the ornate baroque detailing. Inside, the team worked its magic eliminating all traces of the Tuscan influence — including a bevy of archways — and reimagining the floor plan to suit the lifestyle of the family with an adolescent daughter and a small dog, while also catering to adult entertaining and socializing. u

Wine Bar: “This client is a wine connoisseur of sorts,” Velasco-Carter says. “We knew he was going to need a place for wine storage. We wanted to make it useful but a fun and architecturally interesting space as well.” Crisp black cabinetry, floor-to-ceiling glass doors to the wine storage space — from Builders Glass of Bonita — and a heavy porcelain slab waterfall countertop give the bar area a modern, refined look. At the same time, the walnut face on the island brings warmth and creates a connection to the adjoining kitchen.
Dining Room: “Since our client likes to entertain and to have a space for wine and a space for sitting, we decided that the best way to design that space was creating a bar area and a wine cooler next to it,” VelascoCarter says. “All these spaces are in close proximity to the outdoor living area too.” The windows and sliding window wall enhance the connection to the outdoor space.
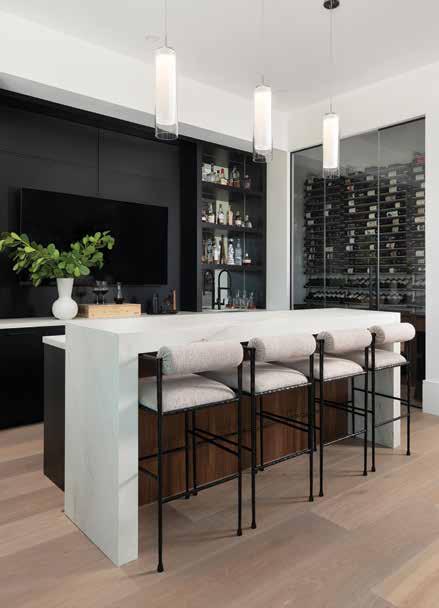
Kitchen: The kitchen is a sleek but still warm space with custom cabinetry designed by EDGE. Most of the appliances from Fuse Specialty Appliances are hidden by paneled doors. A fresh take on drum-style pendant light fixtures from Lighting First add a touch of black, which is an anchoring color throughout the home. “The other important thing to note is that this home doesn’t have a traditional walk-in pantry,” Ged says. “We incorporated oversized pantry cabinets with custom walnut pullouts inside on the refrigerator wall to make it feel as though the traditional pantry is not missing at all.” The white oak Legno Bastone Wide Plank Flooring from Naples Flooring Company flows throughout the main living areas and creates a connectedness between the individual spaces.

Living Room: The furniture and fabric selections are family- and pet-friendly throughout the home, including all of the pillows, the rug, and upholstery on the chairs in the living room. “Because we weren’t working with a lot of color in the overall design, we intentionally incorporated various textures in different materials and fabrics throughout the space,” Ged says.

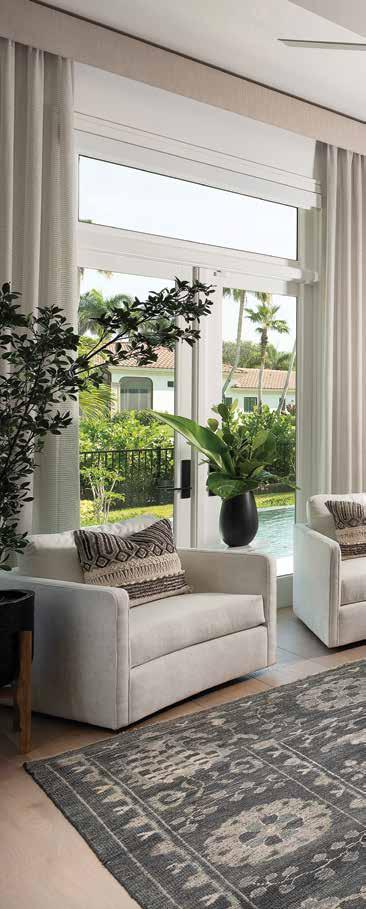


Primary Bedroom: To create a feature wall at the headboard of the bed, the designers specified a textured vinyl wallpaper by Innovations flanked by floor-to-ceiling mirrors. They opted for mirror-mounted wall sconces with drum-style shades instead of traditional bedside lamps. The rug brings the room’s palette into focus tying together the neutral tones.
Primary Bathroom: The original primary bathroom was underwhelming and small. The solution was to repurpose a home office to create a large, light-filled bathroom with double vanities, ample storage, and a serene soaking tub inside a large wet room. Warm, textured wallpaper, richly veined natural stone countertops, and shiny polished chrome fixtures bring elegance to the space. Tile flooring from Wayne Wiles Floor Coverings includes delicate basketweave inset sections for visual interest.

The new design eschews a formal dining room in favor of a transitional space that serves as a secondary living room, office, and guest room. Today’s design harnesses the large space between the kitchen and the outdoor living area to create zones — including the dining area and a wine bar with a glassenclosed wine room — that are all interconnected for seamless entertaining. The adjoining living room offers comfortable seating for a large group with kid- and pet-friendly furnishings and fabrics. u
Powder Bathroom: The powder bathroom has a “dark, moody, sexy vibe,” according to Ged. Heavy crystal light fixtures hang from the ceiling while backlighting peeks from behind the custom mirror and under the dark cabinetry. The look is complete with dark manufactured quartz countertops, a modern black vessel sink by Stone Forest, and a Gessi faucet.

Flex Room: Once a formal dining room, this space is reconfigured to better suit the homeowners’ lifestyle. They wanted an additional space for watching television and to function as an extra guest room when needed. The feature wall in contrasting woods includes a writing desk and open shelving to display the homeowners’ books and decorative pottery items. Guests can use drawers to keep the space clutter-free.
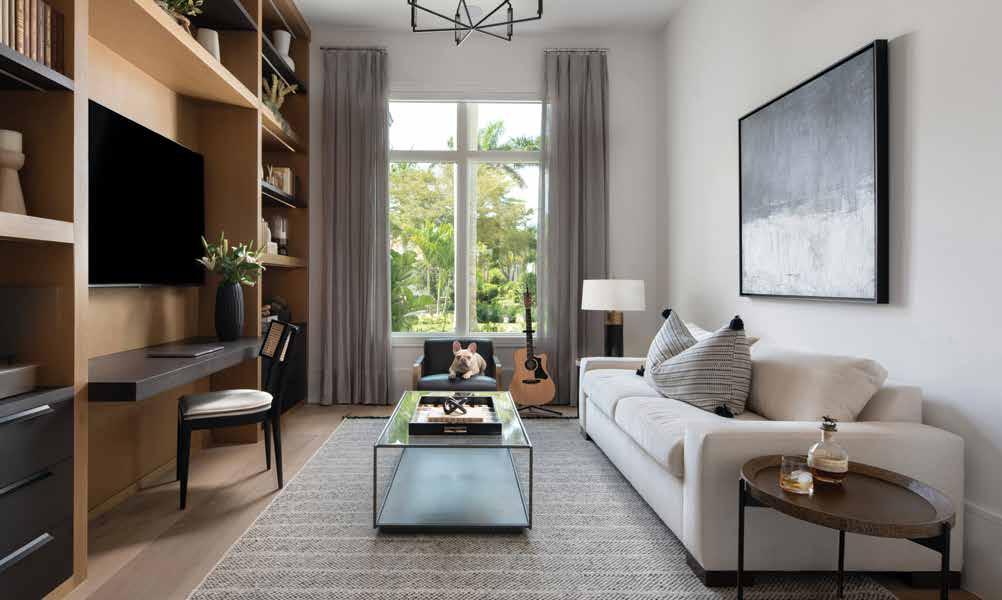
The fresh floor plan for the 5,562-square-foot home includes a primary suite with an adjoining home gym and ample bathroom space to accommodate double vanities, a freestanding tub, and a shower. The daughter’s bedroom, a guest bedroom, and a total of four and a half bathrooms, with one for pool access, round out the living space.

“I think the biggest win for all of us as a company, in this case, was incorporating the old with the new and still making it work,” Ged says. “The homeowners had to trust us because they were new at this. They had done new builds in the past but not a full renovation incorporating two drastically different design styles. I think they were pleasantly surprised with the outcome.” n
Daughter’s Bedroom: “We wanted to create a fun teen space for the daughter’s bedroom,” Ged says. “Obviously, we didn’t want it to be too formal, but we didn’t want to speak little girl here.” They created a coastal California look with a warm palette replete with texture and natural materials.
Pool Bathroom: Despite its black-and-white palette, a small bathroom serving the pool area is rich with movement and life. The wallpaper by Coordonné in a watercolor design conjures the feeling of motion with its free-flowing style. A sleek bath console sink by Nameek’s keeps the petite space light and airy.

Luxury Home Builder: Diamond Custom Homes 9130 Galleria Court, Suite 204 Naples, FL 34109
239.325.4600
www.diamondcustomhomesfl.com
Interior Designer: EDGE 9130 Galleria Court, Suite 203 Naples, FL 34109

239.631.6771
www.edgeinteriorsfl.com
Resources:
Builders Glass of Bonita 24181 South Tamiami Trail, Suite 4 Bonita Springs, FL 34134
239.947.1505
www.buildersglassbonita.com
Castle Services of Southwest Florida 3963 Enterprise Avenue Naples, FL 34104
239.304.4620
www.castleservices.net
Florida Wood Window & Door | Andersen Windows & Doors 5691 Halifax Avenue Fort Myers, FL 33912
239.437.6166
www.fwwdinc.com
Fuse Specialty Appliances 990 3rd Avenue North Naples, FL 34102 239.529.5976
www.fusespecialtyappliances.com
Legno Bastone Wide Plank Flooring 168 Commercial Boulevard Naples, FL 34104 239.206.1898
www.legnobastone.com
Lighting First 28801 South Tamiami Trail Bonita Springs, FL 34134 239.949.2544
www.lightingfirst.us
Mo Better Garage Doors 1509 Railhead Boulevard Naples, FL 34110 239.359.6270

www.mobettergarage.com
Naples Flooring Company 900 5th Avenue South, Suite 102 Naples, FL 34102
239.263.1213
www.naplesflooring.com
Wayne Wiles Floor Coverings 2400 Trade Center Way Naples, FL 34109
239.598.6800
www.waynewiles.com
Outdoor Living: Creating a seamless indoor-outdoor living experience is a top priority when designing a home in Naples. Despite the limited space available, the design effectively utilized a square island to accommodate more people, plus an outdoor living area with luxury furniture from Four Hands and Summer Classics The motorized insect and solar screens were installed by Castle Services of Southwest Florida.
Pool: “The original pool was sunken, so you had stairs to go down to it,” Velasco-Carter explains. “We raised the entire area to be the same level as the outdoor living area.” The renovation has made the entire area more spacious and secure for homeowners and visitors. Moreover, they’ve updated the pool’s design to feature a waterfall edge.
