Fall
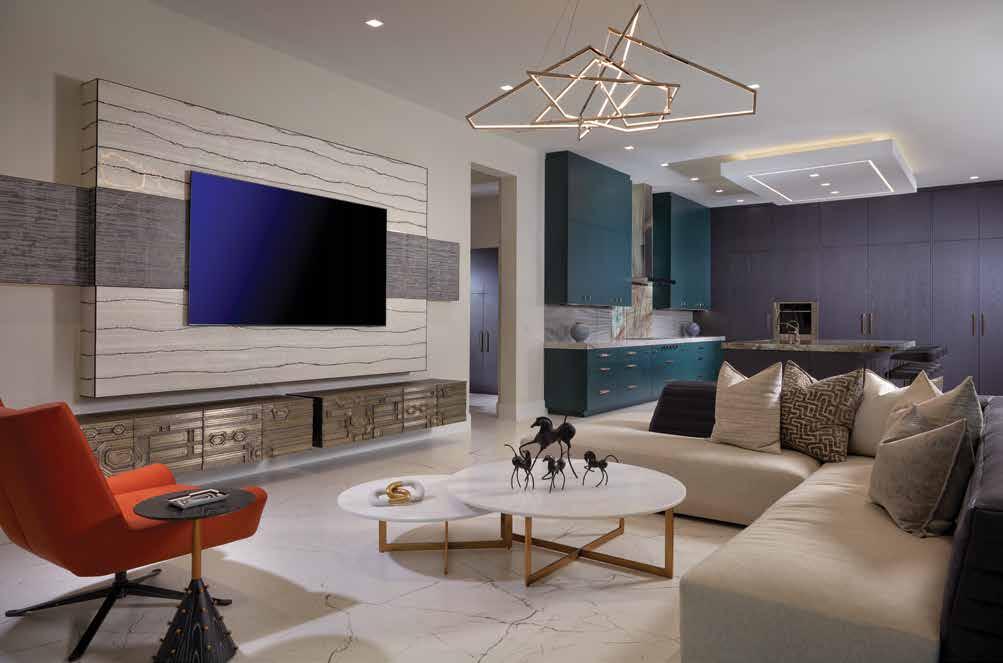

Fall

Designer Andrea Canedo — of Andrea Canedo Designs — is exceptionally talented in translating ideas, culture, and sentiment into a splendid luxury home. Her design concept harmoniously integrates the outdoors and organic and geometric elements within a contemporary aesthetic while embodying the belief that a design can honor one’s cultural heritage and embrace that Florida lifestyle. u
Front Elevation: “The design goal of this 10,000-squarefoot Florida residence began by blending the customer’s rich multicultural heritage with the contemporary American lifestyle,” says Canedo, who alters the first set of plans to represent this blended style. The sprawling estate home boasts a grand entrance with a dome-like roof and a procession of arched windows above the portico with a stylized archway. The rich architectural detailing of this stucco home shows off prominently in Sherwin-Williams Eider White.
Grand Foyer: Immediately one’s gaze is drawn to the breathtaking view of the lake and the magnificent dual staircases. The matte-white 48-by-48-inch Imola Ceramica porcelain tile adorns the stairs and the main floor, adding to the grandeur. The rectilinear staircase, crafted from structural stainless steel and glass, is a solid geometrical element offset by Canedo’s use of mother-of-pearl from Maya Romanoff in the dome ceiling, showing off the splendor of nature.


Refining the exterior details, Canedo — in collaboration with Senior Project Manager John Whitehead of DHRUV Development — infuses traditional Indian architectural elements into this contemporary style home. The solid, linear expressions of the grand entry door and the peacock feather’s delicate, organic expressions begin the pursuit of balance and harmony throughout the overall design. Canedo carries this unifying idea across the threshold and into the stunning foyer. u
Entry Door: Canedo draws inspiration from the peacock to begin the design process, using the bird’s iridescent colors to create a personalized entryway with a glazed basalt mosaic. The custom mahogany door features concentric lines that balance the organic tile art. Tall side lights on either side of the entrance offer a preview of the lake view seen through the wall of windows on the rear of the home.

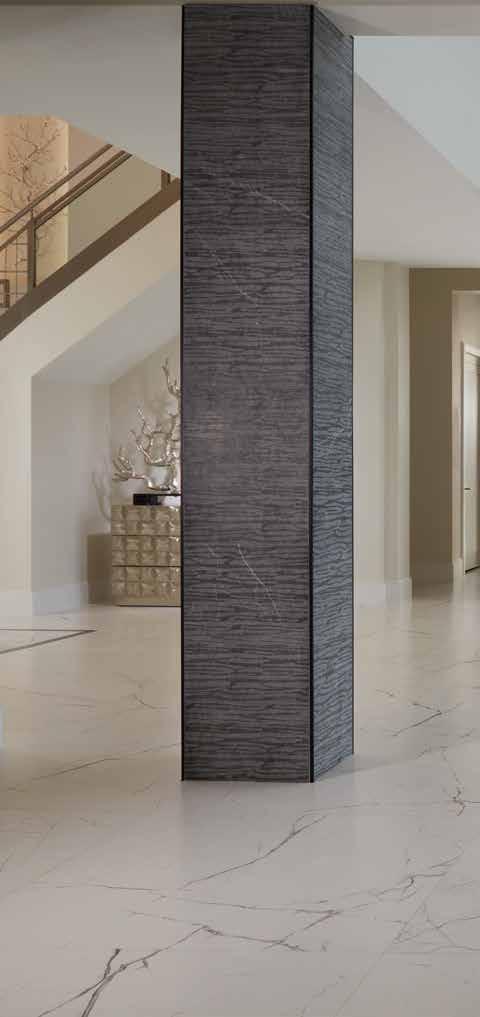
Grand Foyer Fireplace: Large format artisan-made panels clad the fireplace wall — the lines emulate waves and lead the eye to the outdoor view. Surrounding the fireplace from Urban Concepts Modern Hearth & Outdoor, Canedo places darker undulating-pattern panels. “We believe this wall display, with its intricate and dimensional design, is a work of art. It would be a shame to cover its inherent beauty with another piece of art,” she details.


“One of the goals for the interior design was to bring the outdoors in using light, natural elements, and materials that resemble nature,” delights Canedo, who incorporates this sentiment literally and interpretively. The connection to nature in the foyer is literal, with a beckoning picturesque view of the outdoors and a ceiling clad in mother-of-pearl. Canedo highlights the interpretive motifs of nature, pointing out the floor’s vein pattern resembling branches and animalistic stripes on the wall tiles. u
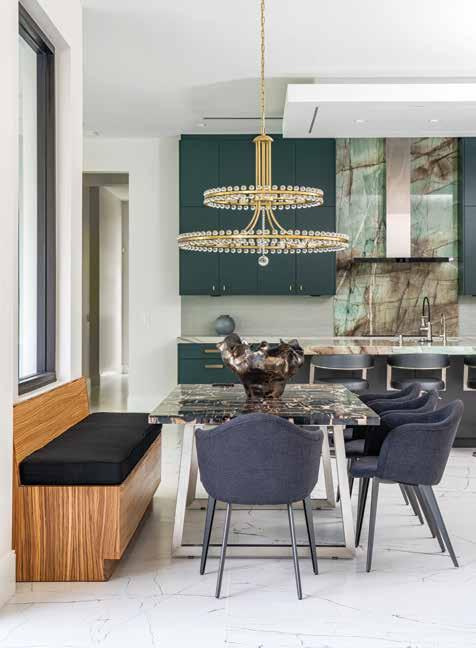
Kitchen: The Tiffany Cristallo slab — from Mont Krest an Architectural Surfaces Company — caught Canedo’s eye due to its attractive mix of earthy greens and browns, and inspires the saturated hues of the cabinets in a royal green paint color from Benjamin Moore, Hidden Falls. Canedo chooses a rift oak stain called Bonfire Smoke on the adjacent cabinets. Unseen in a sleek modern kitchen, she uses this fluid Cristallo as a vertical showpiece to counterbalance the bountiful linear expressions, from the cabinet pulls to the ceiling detail.

There is a prevalent connection to nature in this design. Still, how Canedo interprets this idea through a contemporary lens gives this home its distinctive aura and emanates with sleek elegance. A versatile shade of white is the foundation of the interior’s overall color palette, on which Canedo layers hues meticulously chosen to complement the narrative of each room. Connection is essential, and the furniture selections foster a hospitable ambiance between the adjacent spaces of the main living area. u
Living Room: Echoing the look of the fireplace, Canedo adds a silvery floating Abstract Block cabinet from Global Views, creating a stunning backdrop for the television. Bold pieces like the modern chair from American Leather in the wild hue, Bliss Cinnamon, and the angular chandelier juxtapose the softer elements like the plush Rene Cazares sofa — upholstered in a performance fabric and leather.

Family Room: The family room exudes a calming atmosphere with its soft neutral color scheme and live edge coffee table. The rectangular wall design incorporates SherwinWilliams Intellectual Gray as an accent, while the doors are painted in Elephant Ear. “The intention behind the color choices was to create a cohesive story without being too bold or attention-grabbing,” Canedo explains. The circular design of the Century Furniture credenza complements the rectangular wall detail beautifully.



The cozy family room and outdoor kitchen are comfortable everyday spaces where the family can gather, cook, and unwind amid nature’s beauty, while the posh upstairs lounge exudes chic sophistication. The seamless integration of natural textures, fluid shapes, and linear geometries evokes a sense of balance and harmony that transcends functions and spaces. The main driving force behind the design is the overall concept, but the inspiration for the primary bed, bath, and den is without equal. “The clients requested that a jungle inspire the design,” imparts Canedo. “Embracing this concept, we designed a modern expression of nature using luxury materials that reflect the exuberance of the jungle vegetation but with a fresh contemporary aesthetic.” u
Primary Bathroom: The green foliage of the jungle inspires the floor-toceiling Verde Bamboo Granite slabs in the shower beside the glass mosaic ombré tile that fades from deep green to soft white from Artistic Tile. An intricate floor pattern deliberately moves the eyes around the space mimicking the busy and vibrant jungle atmosphere, while the delicate light green marble mosaic instills tranquility. Canedo interprets the might of the jungle through her use of this 7-inch thick slab countertop and shagreenfaced cabinetry that she fits with a stone vessel sink by Signature Hardware.
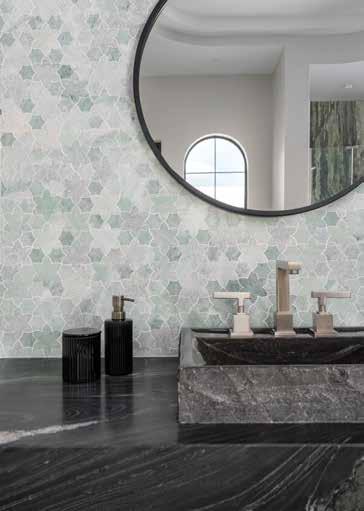

Primary Bedroom: Canedo skillfully assembles everything in this primary suite to capture and represent the “modern jungle” design concept in a way that is not a caricature. Earthy maple wire-brushed floor in a medium shade offers a rustic feel, while the Caracole console shows off in a vibrant blue-green hue. The room’s centerpiece is a custom-made round bed that Canedo mirrors in the ceiling detail above, featuring a Currey & Co chandelier with wrought iron branches from which delicate crystals suspend, representing the jungle’s canopy.

Pool Bath: “Our main goal was to present the splendidness of Indian culture and its intricate designs,” expresses Canedo, describing the tile work throughout this pool bath. A rectilinear marble mosaic tile accents the shower, while the heavily textured clean white tile creates a rest for the eye before it moves to the stunning rhombus tile behind the distinctive mirror. Simplistic silver plumbing fixtures offer modernity without lessening the tile’s artistry.

Entertaining Loft: The interior design of the loungey loft stays true to the concept using natural finishes, such as the jute area rug and the custom freestanding buffet. The open loft is adorned with a mix of geometric shapes and fluid forms and is topped off with the striking Asken Block wall art from Phillips Collection, hanging above the luxurious tufted leather sofa. According to Canedo, “This area emanates a cool, casual, and hipster vibe.”
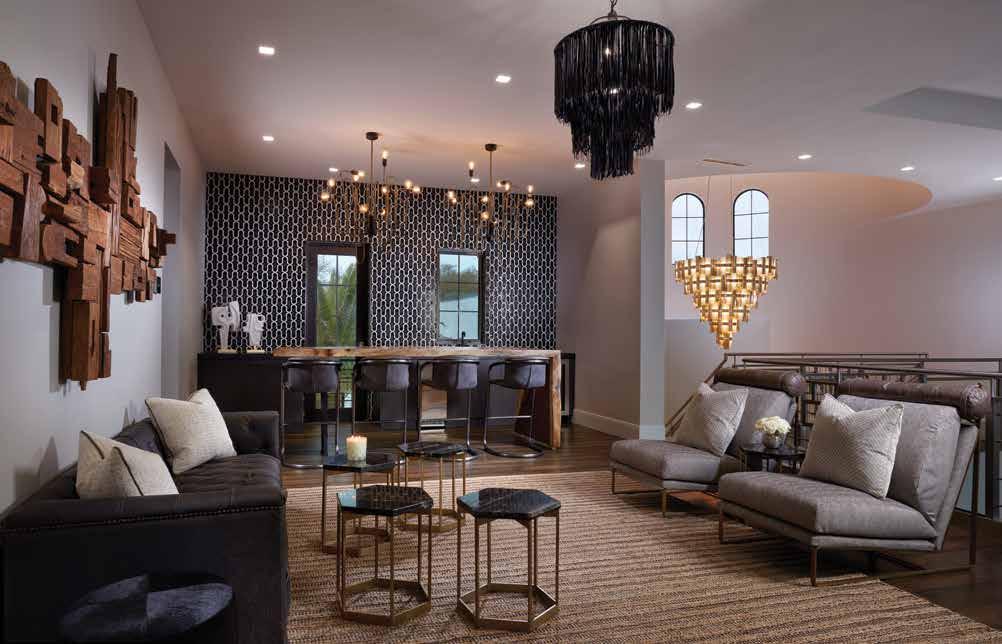
Private Den: Cladding the wall with a durapalm material from Smith & Fong brings a dynamic texture to this private den. “This bamboo and palm material was chosen for its auspicious energy and symbolism of good luck and harmony,” says Canedo. She designs a built-in desk in a deep stain and, to elevate, adds high-contrast black and white accessories from Arteriors and a black and white piece of art from Wendover Art Group.
Canedo’s dedication to the vision is remarkable, and she demonstrates excellence in the field of interior design with her ability to bring an abstract concept to life that is truly aweinspiring, resulting in an outstanding and livable design this family can call their home away from home. n

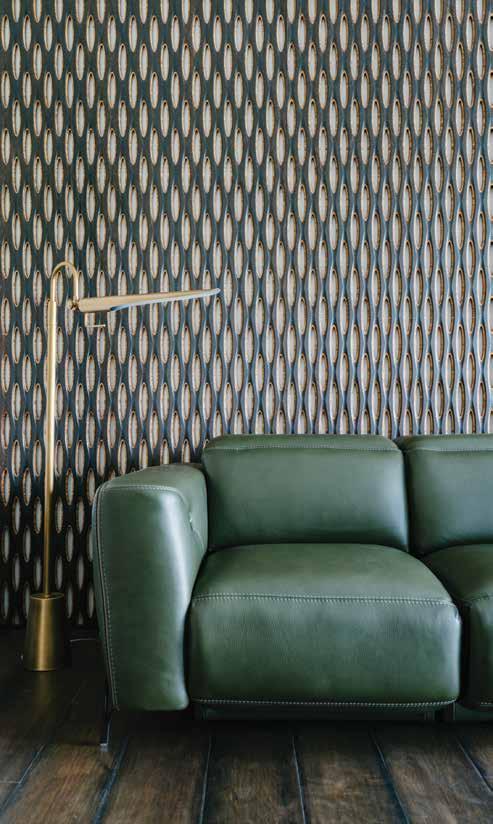
Rear Aerial: One is immediately taken by the alluring front driveway that appears to undulate as it approaches the home. On the back of the house, a modern and geometric style takes a stronger hold. The spacious windows allow abundant natural light to flood the interior while providing a breathtaking view of the surroundings. The backyard boasts a cozy seating area centered around a beautiful fire pit from Urban Concepts Modern Hearth & Outdoor.

Pool: Firebowl fountains at the water line create melodic and visual interest across the pool — Canedo embellishes the pillars with a nature motif in a gold tile from Sicis. The travertine stepping stone walkway across the pool connects the wings of this home and leads to the raised spa. The balcony railing on the rear exterior echoes the style of the grand staircase.
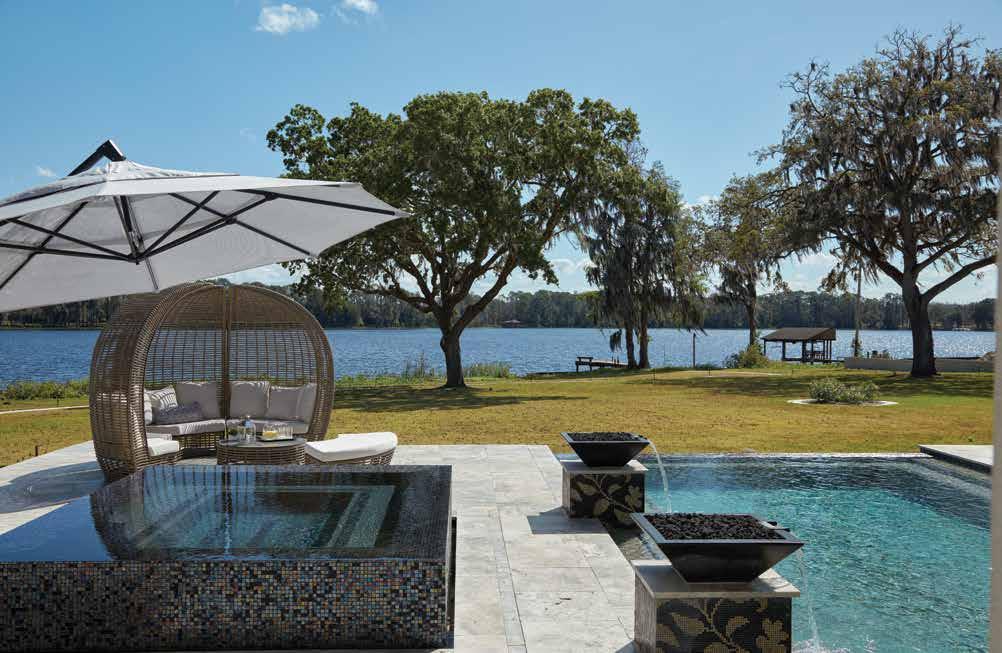
Interior Designer: Andrea Canedo Designs 317.509.4883

www.andreacanedo.com
Luxury Home Builder: DHRUV Development 6440 Massachusetts Avenue New Port Richey, FL 34653 727.846.9500
www.dhruvdevelopment.com
Resources: Mont Krest an Architectural Surfaces Company 6795 114th Avenue North Largo, FL 33773 727.209.0864
www.montkrest.com
Urban Concepts Modern Hearth & Outdoor 920 Harbor Lake Drive, Suite 101 Safety Harbor, FL 34695 727.888.3473
www.myurbanconcepts.com
 Written by Rachel Seekamp
Written by Rachel Seekamp