Fall

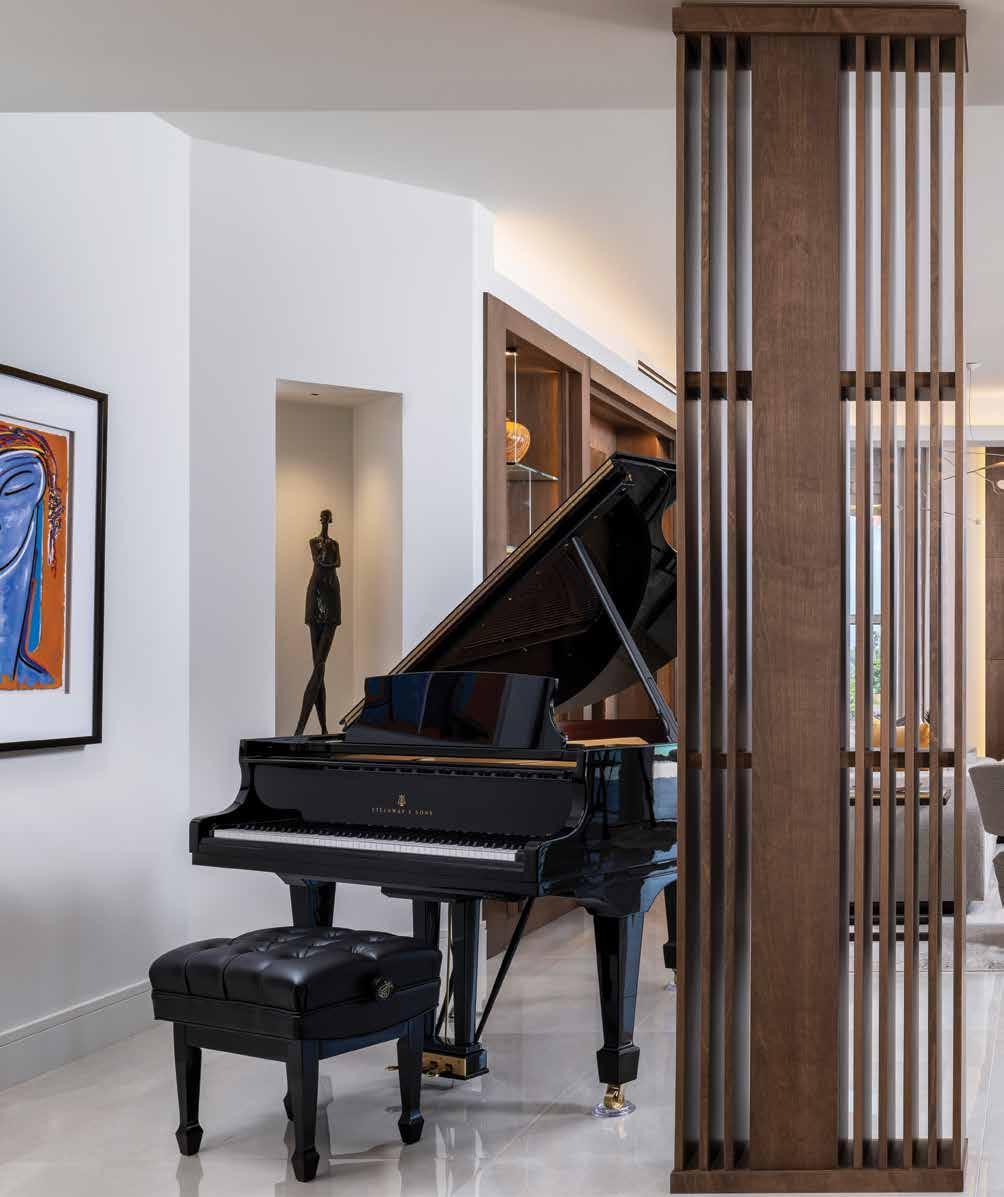

Fall


WHEN A PROPERTY IS SO SPECTACULAR, OWNERS ARE OBLIGED TO RESPECT ITS BONES
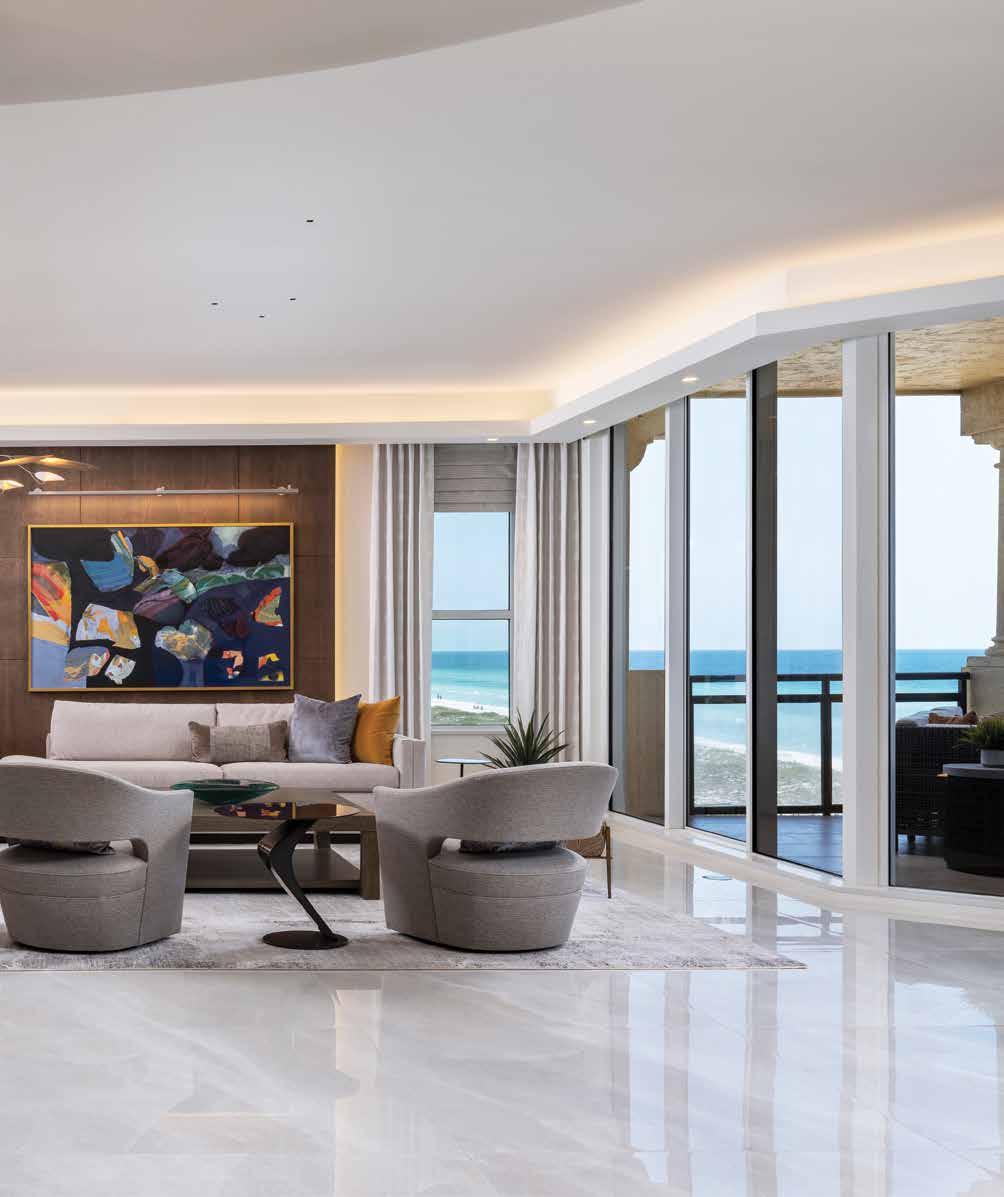
EEn Provence — a boutique condominium community on coveted Longboat Key — demands a degree of integrity with its three French Mediterranean–style buildings on nearly six perfectly pedicured acres of beachfront property. So, when the new owners of a penthouse planned to remodel, they knew the new design had to be remarkable.
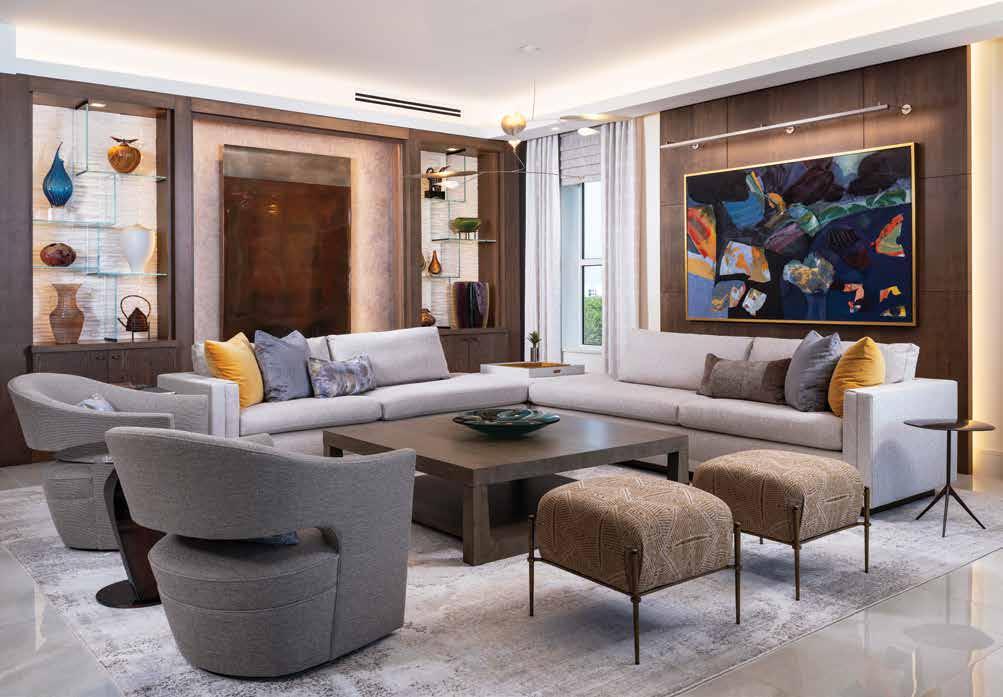
The overall layout of the condo was great, with the main living areas breaking up the primary bedroom from another wing with guest rooms and a home office. But the layout did have some flaws, such as being able to see into the primary bedroom from the living room and the kitchen with walls blocking Gulf views. Architect Leonardo Lunardi created a new architectural plan to solve these problems. And, while the condo features and finishes were high quality, they were dated. Local designer Alice Sample set about creating an interior design plan for an upscale luxury condo. u
Living Room (Previous Spread): Like all condo renovations, this one had structural elements the design team had to work around. Sample designed this louvered wood element to hide a pillar while creating an architectural feature that would not fully inhibit any views. The design is repeated in other areas of the home to create continuity.
Living Room (Left): This Syd Solomon painting hung in this exact spot when the owners purchased the condo. Although it’s a large piece, a wooden backlit floating wall was designed that creates an appropriate sense of scale. In addition to lighting the artwork in this space, Lighting Designer Monika Oberer with Light Up Your Life added cove lighting to create an entertaining ambiance, making the room feel light and airy.
Living Room View: Sample and Oberer together selected a stunning lit mobile for the living room. “It’s an art sculpture with light,” Oberer says of the unique piece by a German artist. Light Up Your Life is the only U.S. company that works with the artist directly, and he trained Oberer to assemble and hang the works of art. In addition to the mobile, she specified high-powered recessed lights directly above the coffee table to bounce light off the beautiful art glass bowl, which creates a stunning display on the ceiling. “When you light up a space, there will be shadows,” Oberer says. “I think it’s always important to consider that and make the shadow part of the lighting design.”
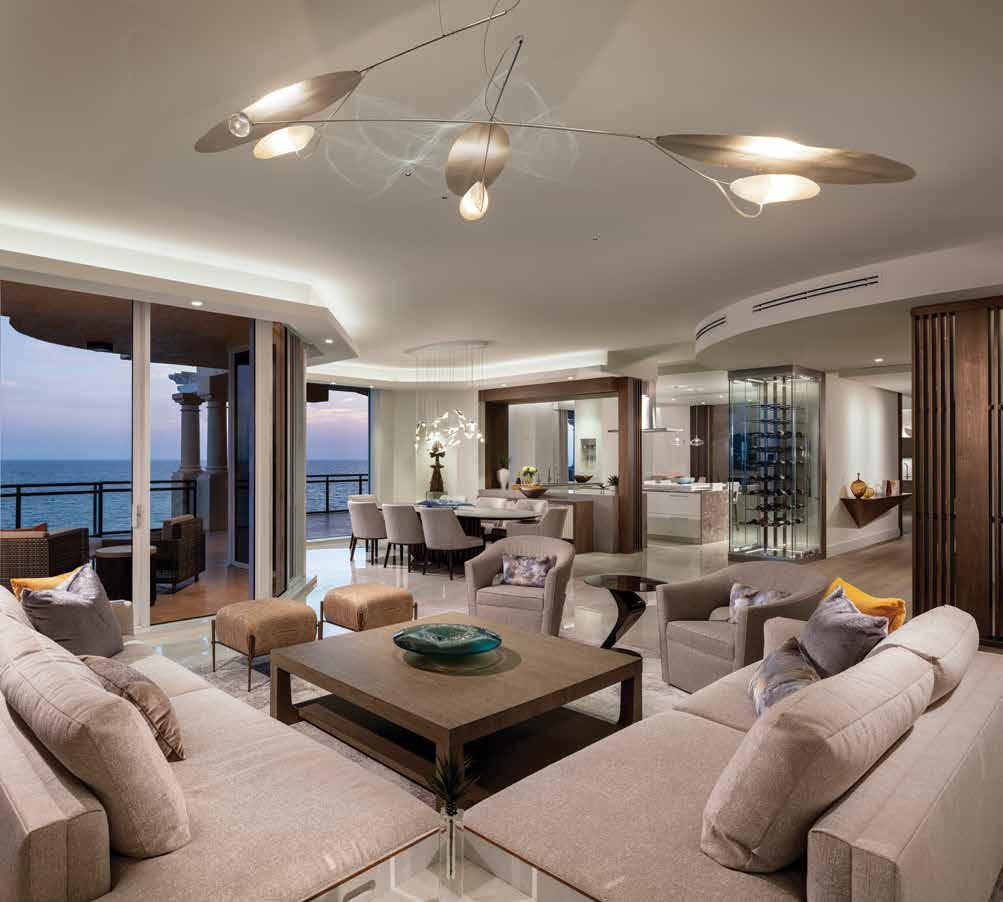
The homeowners wanted an open floor plan that would better capture the views and a modern design, opposite of their traditional Virginia home, but not so modern that it wouldn’t be comfortable. “It’s such a unique property, and the homeowners understood the design had to do justice to the property,” Sample says. “They wanted to strike a balance with a design that was special and unique but also in sync with their core goal of having a family-centered home that is welcoming, relaxed, and livable. It was also important for the design to be based on classic elements that would stand the test of time.” Lighting Designer Monika Oberer with Light Up Your Life and Luxury Home Builder Scott Frieler with Frieler Construction round out the team on this project. u
Dining Room: The pass-through from the kitchen to the dining room repeats the wooden architectural styling of the structural pillar. It includes recessed lighting so appetizers or drinks can be beautifully lit. Even the dining table from Modern Loft mimics the wood slat design. It’s surrounded by chairs from A. Rudin, and a custom console offers even more buffet space for entertaining. The glass refrigerated wine storage unit proved a challenge for the builder. “This project gave us a chance to showcase our ability to work with unique projects,” Frieler says. “One such element was the wine room. This element was especially tricky and required not only a specialist to be involved, but it also required a lot of creative thinking on our part to make it a reality.”
Kitchen: The kitchen was once closed off from the rest of the living areas and had impeded water views. Today, it’s wide open and highly functional, with island seating and abundant storage in the cabinetry by Metro Cabinet Company. “We chose clear glass pendants over the peninsula to give us light in that area, but also not to take away from the views,” Oberer says. The high-end appliances — all from Mullet’s Appliances — include two dishwashers for the homeowners’ convenience.
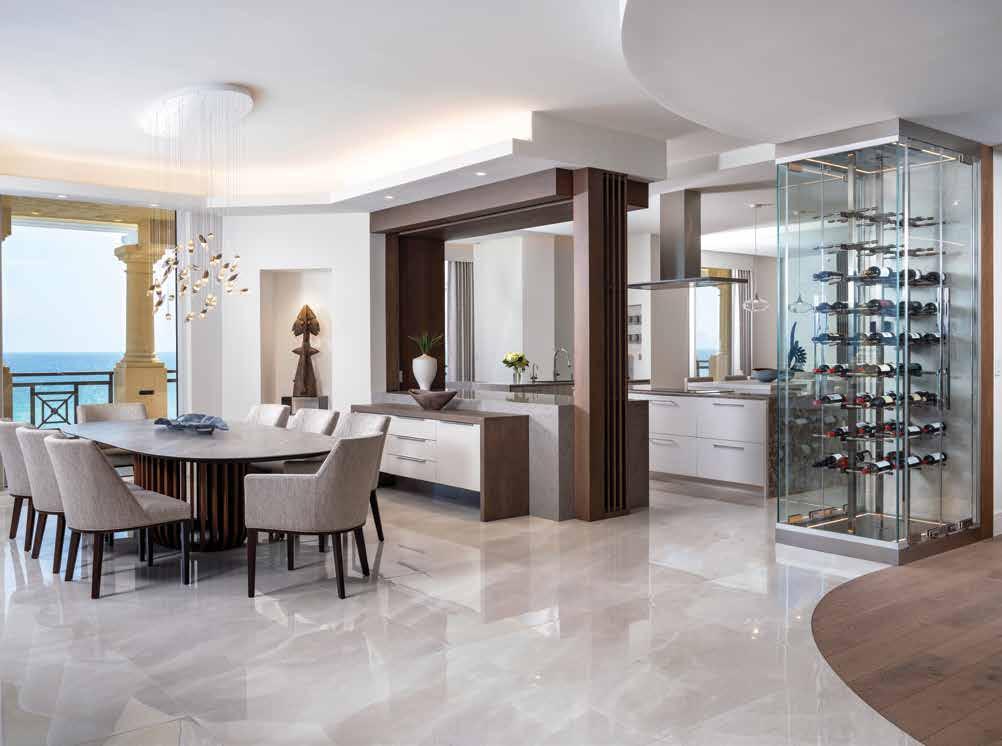

Family Room: The family room is the go-to living area for these homeowners. It features comfortable seating, including a chair from Quintus selected specifically for the husband. The fireplace wall, awash in light, has a beautiful stone backdrop flanked by slatted wood design elements. Oberer brought in two pendant rod-style fixtures with Italian glass that reflect onto the wall for an artful display.

Bar: The wet bar off the family room includes a stunning backlit Cristallo quartzite bottle display, a beverage refrigerator, plentiful storage for glassware and bar supplies, and beautifully lit artwork. Like many areas in the home, the design team created a spot with dimmable lighting specifically designed for the homeowners’ carved wood crocodile. In addition, the lighting above the cabinetry highlights the sculptural pottery.
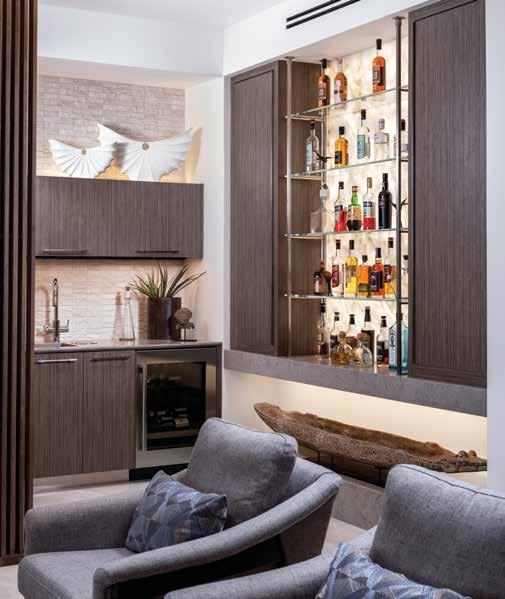
Hallway Art: A hallway to the primary bedroom wing features another large-scale painting from the previous owners. It hangs on a recessed wall and is located above a bench that has been upholstered by The Upholstery Shoppe of Sarasota. The slat wood architectural feature repeats in this space for design continuity.
Den Detail: To ensure ample space for guests and provide the husband a large home office, this room includes a custom Murphy bed with open shelving designed to display several of the homeowners’ glass and pottery pieces. A custom plinth was added for displaying a large glass vase.
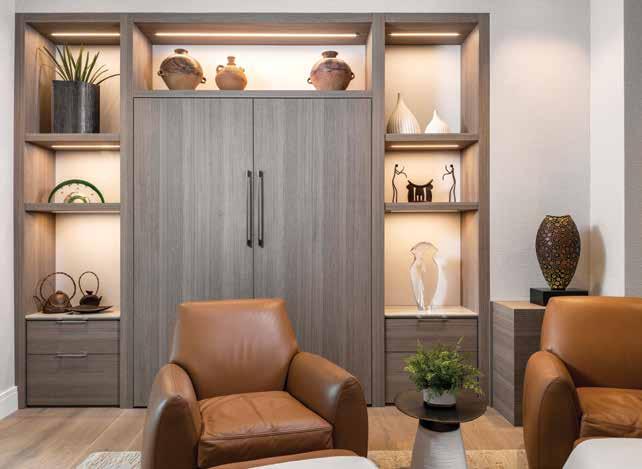
After making the requisite floor plan corrections, the team designed an upscale home with particular attention to artwork — some of which were purchased from the estate of the previous owners and returned to its original home. The lighting was a critical factor in the design — especially considering the attention to the artwork. “We believe that lighting is an emotional part of every homeowner’s life,” Oberer says. “When you walk into a room, your emotions should make you feel relaxed and comfortable. So, every project should be designed specifically for the person living there.” u
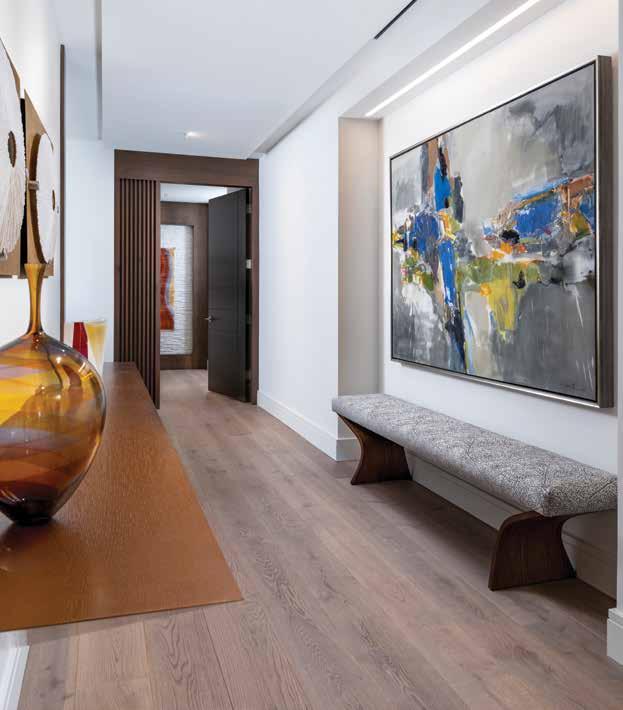
Of course, not only the lighting is specific to the homeowners. Careful consideration went into the way they intended to live in the space. There’s abundant room for entertaining friends and family, plus various seating arrangements, including swivel chairs in the living room so guests can view the water or converse with people in adjoining areas. The cozy family room has a game table with a nearby wet bar. Alleviating allergens is a particular concern for the wife, so hard surface flooring from Oracle Flooring — accented by a few low-pile area rugs — was specified for the entire home. While the homeowners didn’t explicitly request a “showplace” or a “glamorous” home, the finished product certainly fits the bill. The home is a perfect match for its truly one-of-a-kind location. n
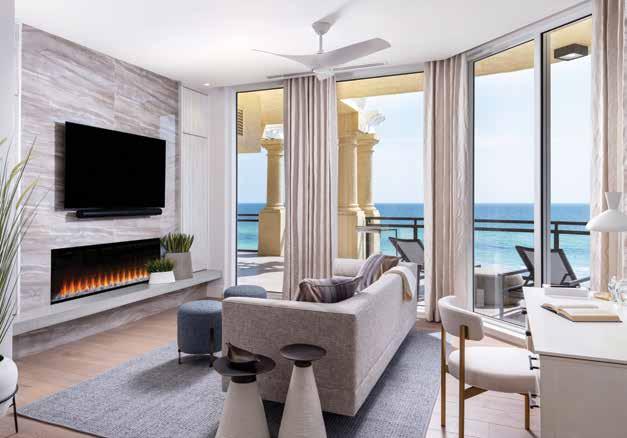
Primary Bedroom Sitting Room: The primary bedroom features a cozy sitting room complete with a fireplace and a small desk. The fireplace wall, which also has a beautiful stone backdrop, is situated behind the family room fireplace wall. Despite the challenge of having two venting systems in one wall, the construction team successfully made it work. The floor-to-ceiling windows allow for ample natural light during the day.
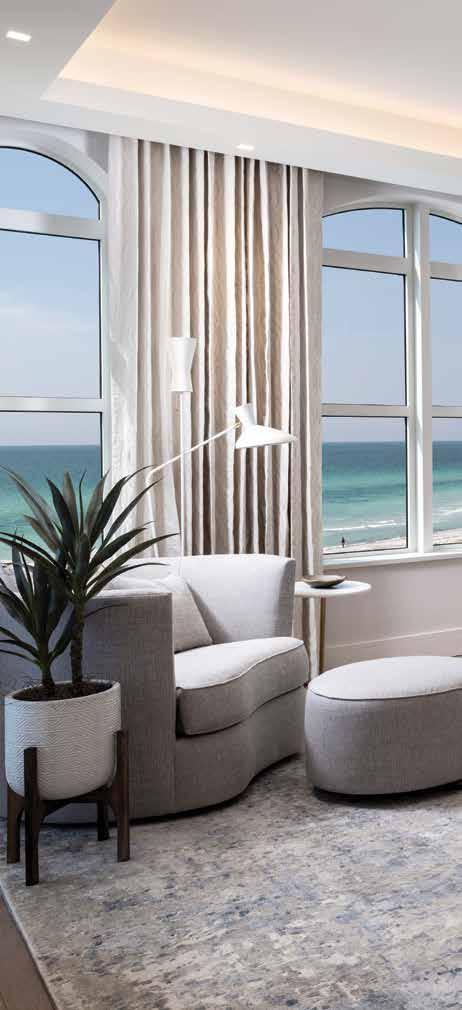
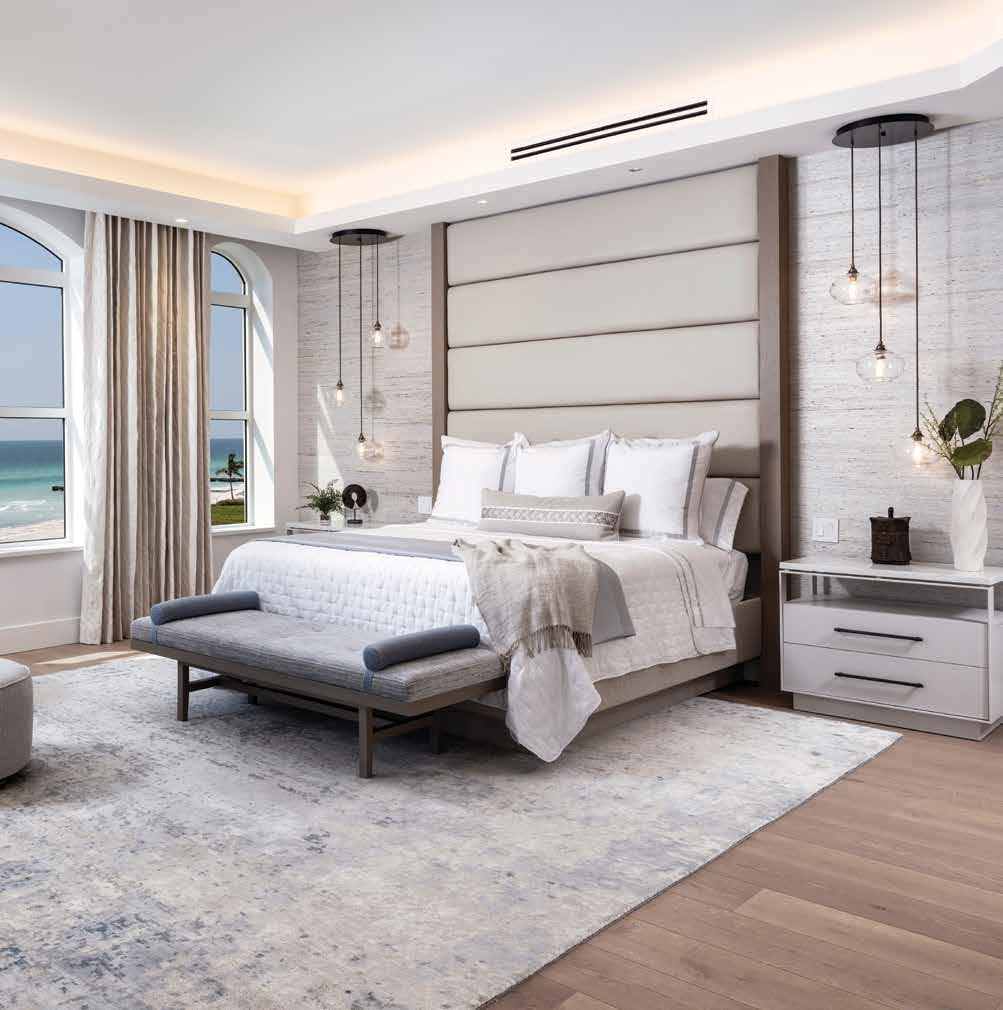
Primary Bathroom: The main bathroom is quite spacious, and Sample faced the challenge of creating a cozy and spa-like ambiance. The shower area has a walk-in design without any doors. A large wall covered in stone material, adorned with a contemporary bench and illuminated with downlighting, contributes to the spa atmosphere. The chandeliers, made of glass, appear gentle and flowing.
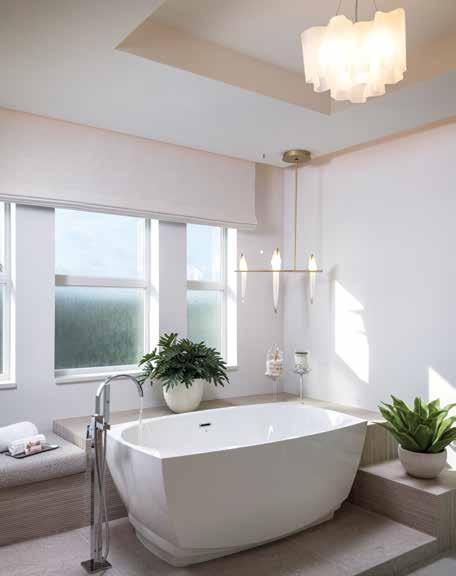
Tub Detail: The surrounding tub deck is faced with woodlook porcelain tile to bring warmth and texture. The luxurious tub and fixtures from The Plumbing Place ensure optimal comfort and functionality. The soft hues and mix of organic-looking materials create a relaxing, inviting space. Oberer added a light fixture with a trio of birds in the corner for more natural appeal — and a bit of whimsy. “They have this beautiful, elevated area where they can have some candles, books, a glass of wine,” Oberer says. “And then the birds — it’s just something unique and different. Again, it’s a piece of art with light.”
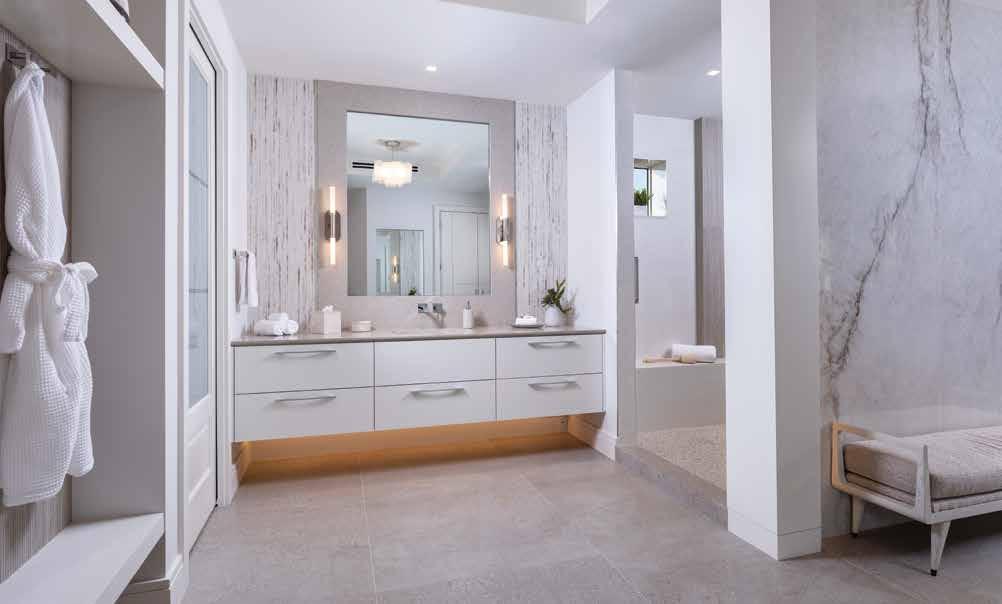
Powder Bathroom: Wanting to add a bit of drama to the petite powder room, Sample specified a custom concrete vanity. The integrated sink features tiny lights, and two stunning crystal pendants to the left of the mirror, which reflects another Syd Solomon painting from the hallway outside the room.
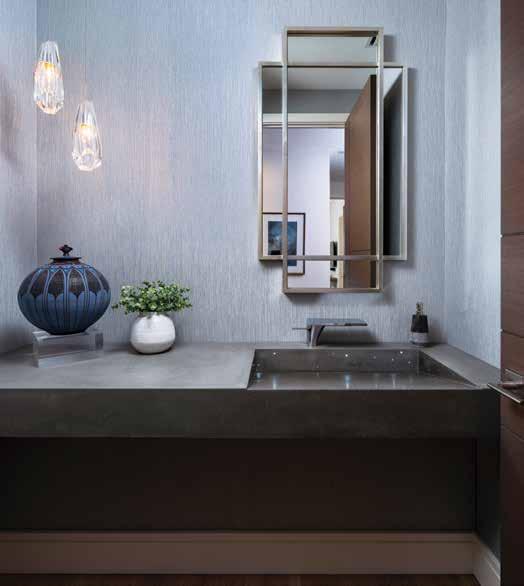
Guest Bedroom: The homeowners desired a multifunctional guest room, so Sample designed a headboard that spans the entire wall and can accommodate two twin beds — which can be joined to form a king-size bed as needed. The room layout includes built-in armoire storage units instead of closets with sliding doors. Adding wall-towall Stark Carpet and an armchair from Four Hands creates a warm and inviting atmosphere.
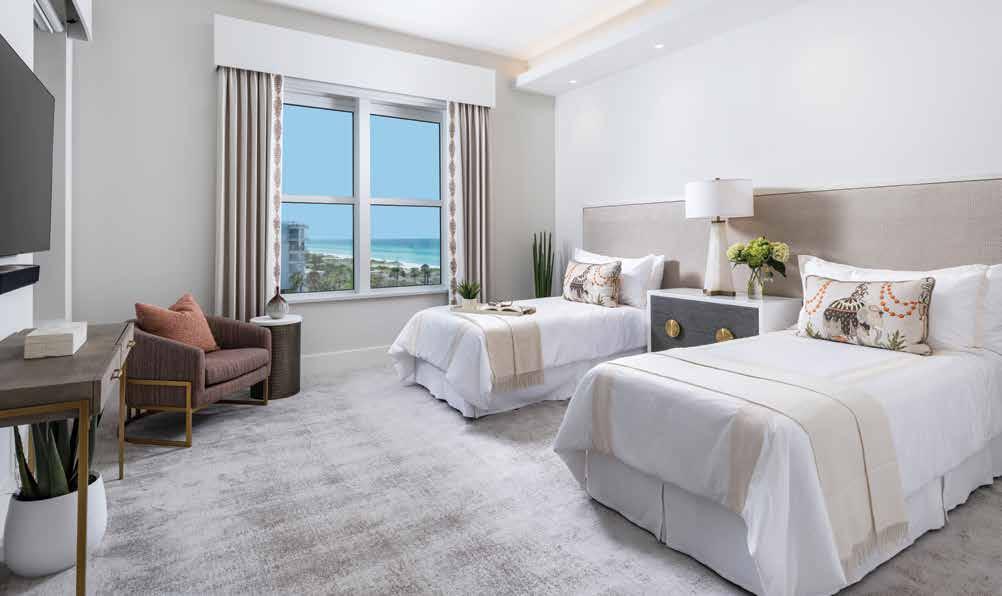
Guest Suite: The guest suite is a spacious and relaxing space. The bed from Mr. Brown London has a soft white finish on the carved wood to resemble slats similar to other wood elements in the home. Window coverings in Kravet fabric surround a door leading to a patio shared with the home office.
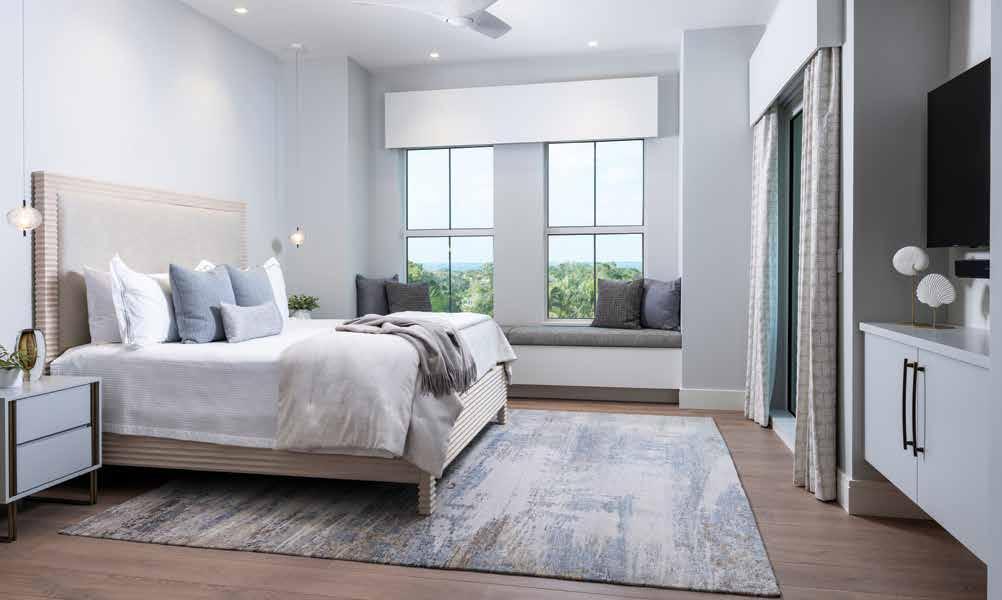
Guest Bathroom: The guest bathroom, with its soft palette of gray and white, features a floating vanity with under-cabinet lighting. A decorative strip of a hexagon mosaic tile in the shower adds visual interest through the entire glass shower door, while shiny porcelain tiles cover the shower and backsplash wall.
Lanai Sunset: Although the interior of this condo is breathtaking, the homeowners can’t resist the allure of the stunning Gulf views that can be enjoyed from the multiple lanais on the west side of the penthouse. The outdoor furniture from JANUS Et Cie is not only stylish and comfortable, but also durable enough to withstand exposure to the sun and weather.
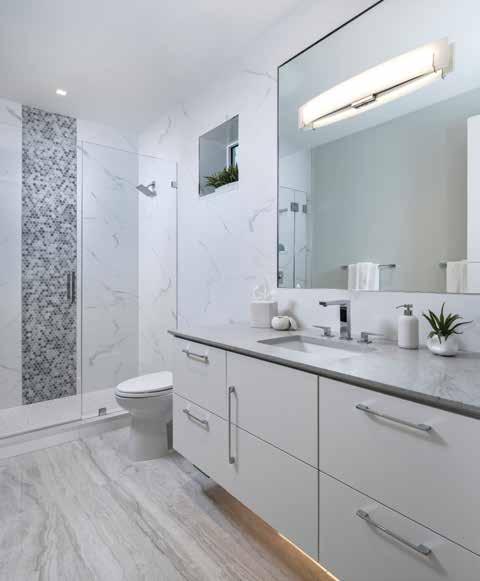
Luxury Home Builder: Frieler Construction
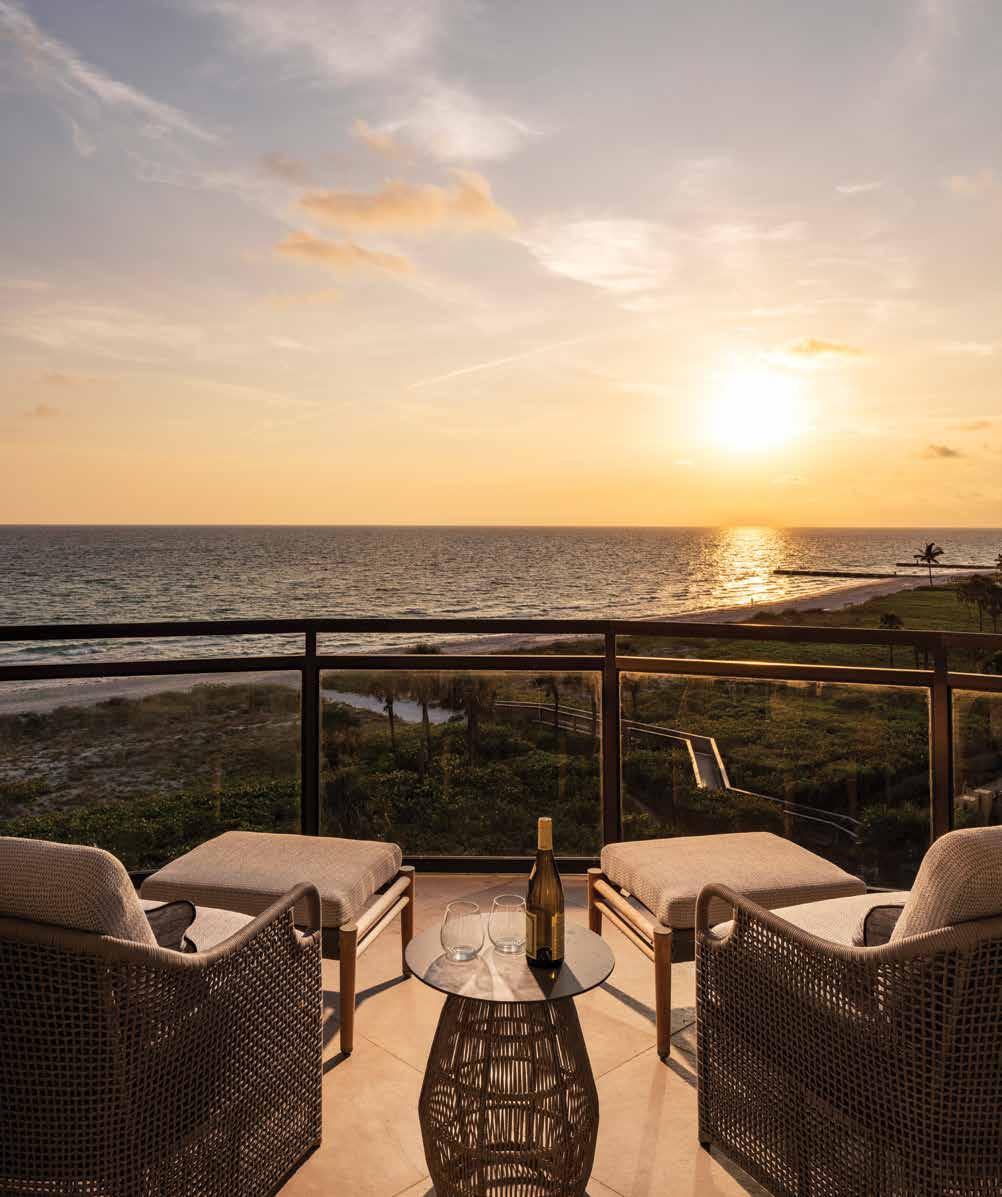
2024 Princeton Street Sarasota, FL 34237
941.954.3636
www.frielerconstructioninc.net
Resources: Light Up Your Life
1620 North Tamiami Trail Sarasota, FL 34236
941.330.0422
www.lights-sarasota.com
Metro Cabinet Company 2095 Siesta Drive Sarasota, FL 34239 941.377.8777
www.metrocabinetcompany.com
Mullet’s Appliances 4233 Clark Road Sarasota, FL 34233 941.921.5533
www.mullets.com
Oracle Flooring & Design 2030 Harvard Street
Sarasota, FL 34237
941.302.4414
www.oraclesurfaces.com
The Plumbing Place 5678 Fruitville Road Sarasota, FL 34232
941.378.5678
www.theplumbingplace.com
The Upholstery Shoppe of Sarasota 1681 11th Street Sarasota, FL 34236
941.365.2591
www.the-upholstery-shoppe.com
Written by Heather Shoning