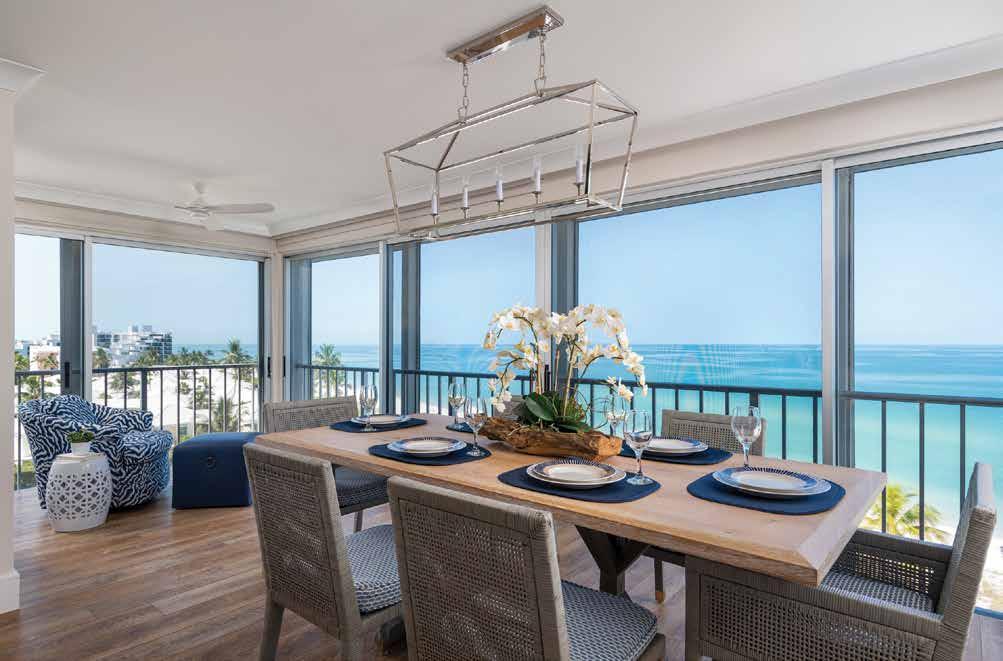
® Spring 2023
VVisionary Interior Designer Chrissy Howard and Design Associate Barbara Schwenk with Jinx McDonald Interior Designs transform this partitioned condo into an open-concept guest retreat with a modicum of coastal influence. The client’s family visits frequently, so it made sense to purchase the available unit below and renovate it with highquality finishes that are family friendly. Howard and Schwenk saw the unit’s tremendous potential, but making it fit the client’s needs meant rearranging the entire space plan!
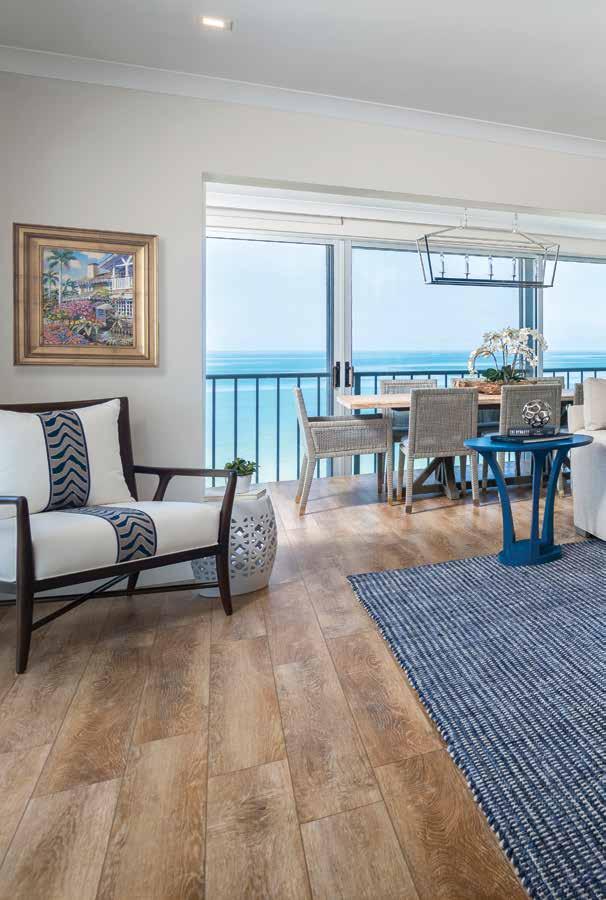
To Howard and Schwenk, the kitchen should be the heart of the home, not a closed-off room. In the new design, the kitchen assumes the more centrally located old dining area and is now the hub of this open-concept condo. “It’s a large jump in functionality for a dining room to become a kitchen,” says Schwenk, who creates three-dimensional digital renderings to show her client how existing spaces can become completely new ones. As the newly purchased condo is primarily for guests, an emphasis on multi-functionality drives the design, and with that in mind, the old closed-off kitchen is now a cozy den, workspace, and extra bedroom. u
Great Room: The redesign positions this Lexington sectional sofa to face the view, and the team includes dual-purpose leather ottomans with an easy-slide table from International Design Source. Two swivel chairs by Rowe separate the great room from the kitchen and can turn toward the kitchen to strengthen the connection between these spaces. Blue accents punctuate the neutral palette, especially the Woodbridge Furniture end table in a custom paint called Regatta Blue by Sherwin-Williams.
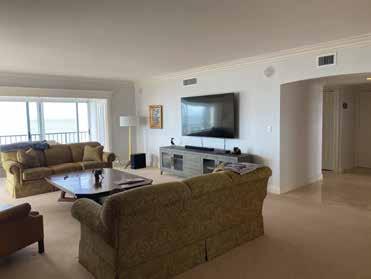
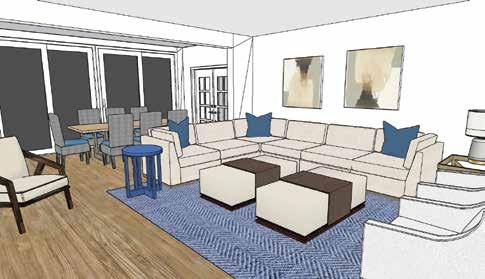
RENDERING BEFORE 260 homeanddesign.net
REARRANGING SPACES
BOLD DESIGN CHOICES SHAPE AND TRANSFORM CONDO INTO MULTIFUNCTIONAL RETREAT
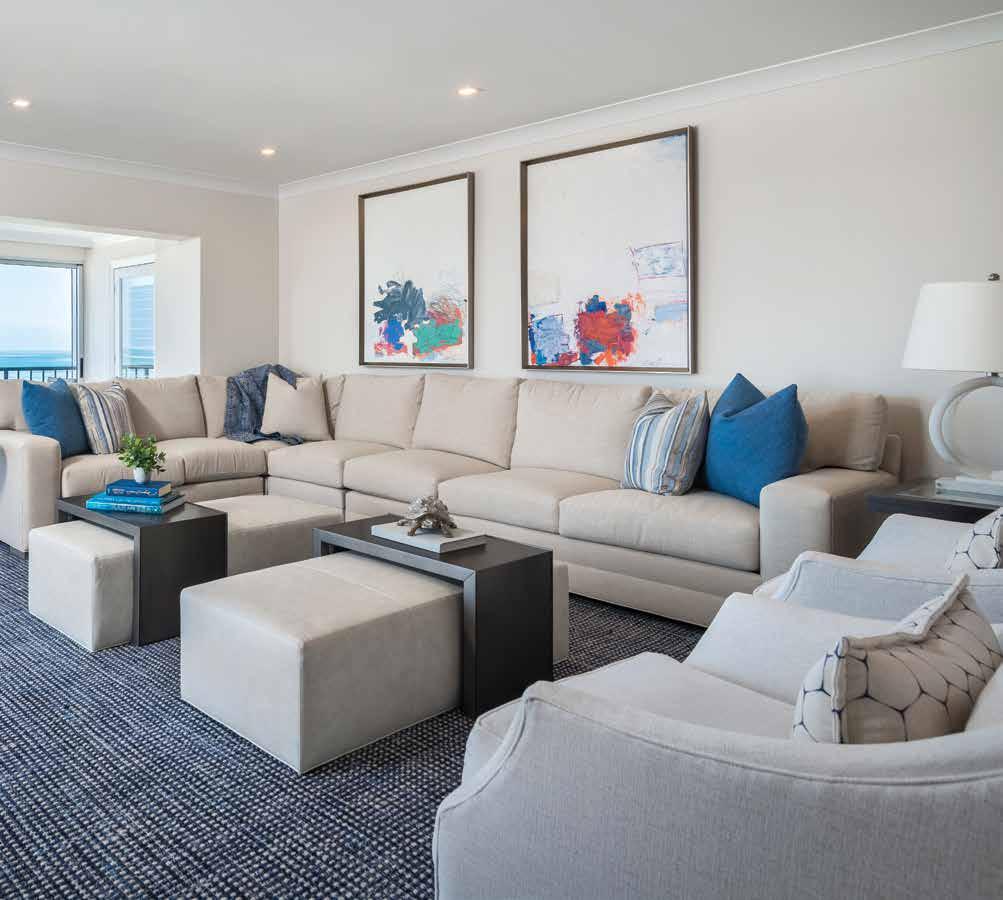
homeanddesign.net 261
Media Wall: As this wall is visible when you first enter the condo, Howard and Schwenk create a dramatic visual with the dry bar and media center. This ample bar space features a luxurious Sub-Zero under-counter wine refrigerator, while the white cabinetry with polished nickel pulls harken back to the style of the nearby kitchen. Warm walnut shelves define this space, which Schwenk expertly accessorizes, sharing her secret, “I vary texture, color, and shape when I accessorize.”

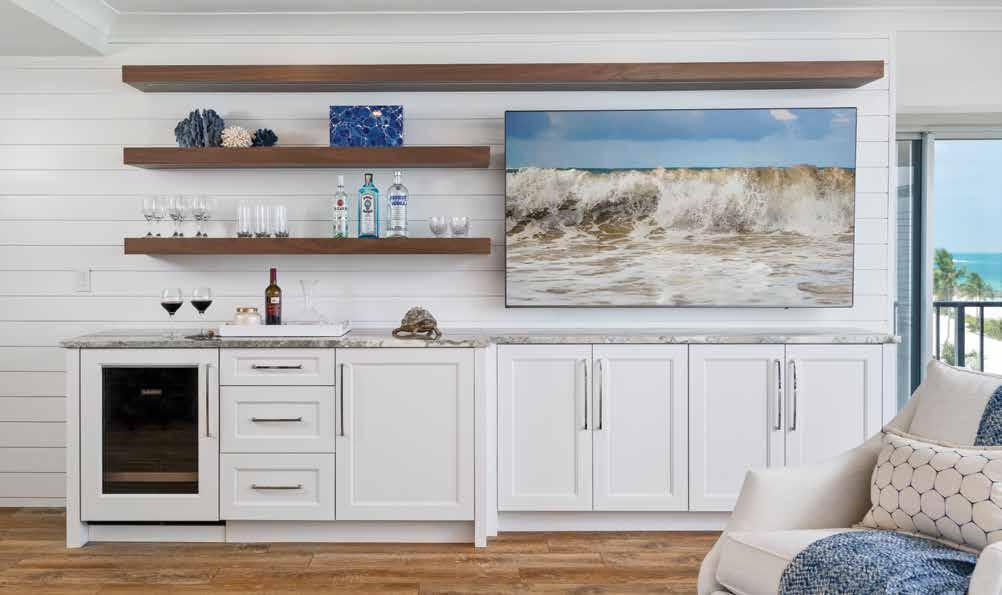
BEFORE RENDERING
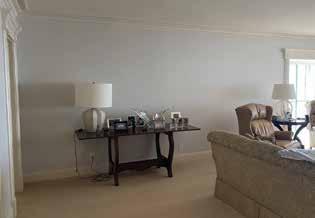
With many spaces trading places, Howard and Schwenk had to come up with a creative solution for the location of the new formal dining room, and the drab, sunken lanai was it. Making this work meant raising the floor of the lanai so it is level with the great room. “We work closely with our general contractor to make sure what we design and dream up can be realized in the field, and EECON Construction Services were integral to this project’s success,” delights Howard. This lengthy space now fulfills the needs for both a dining room and a seating nook with a prominent view of the water.
White nickel gap wood siding and coastal accents enliven this previously modest foyer. Howard and Schwenk immediately note that the old great room layout positions guests away from the Gulf view. To correct this faux pas, the team relocates the media center and incorporates it into a dry bar, giving guests a clear line of sight to the television, the fabulous statement wall, and a spectacular view. u
262 homeanddesign.net
Foyer: This foyer introduces the elegant coastal flavor that accentuates each space in this guest retreat. White nickel gap wood siding clads the wall — a backdrop that repeats on the nearby dry bar. Two polished nickel and white silk shade Savoy House sconces flank the sea urchin shell design mirror frame in a white cast resin from Made Goods. Below these nautical accents is a dark navy seagrass console table from Bungalow 5, which is a textural element that simultaneously reveals the accent color seen throughout.
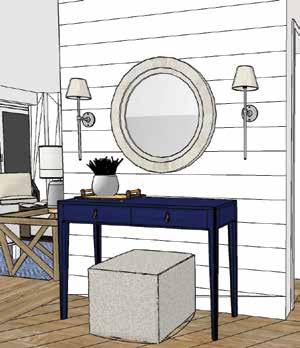
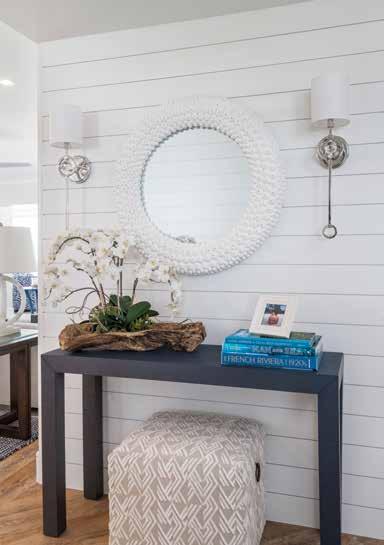
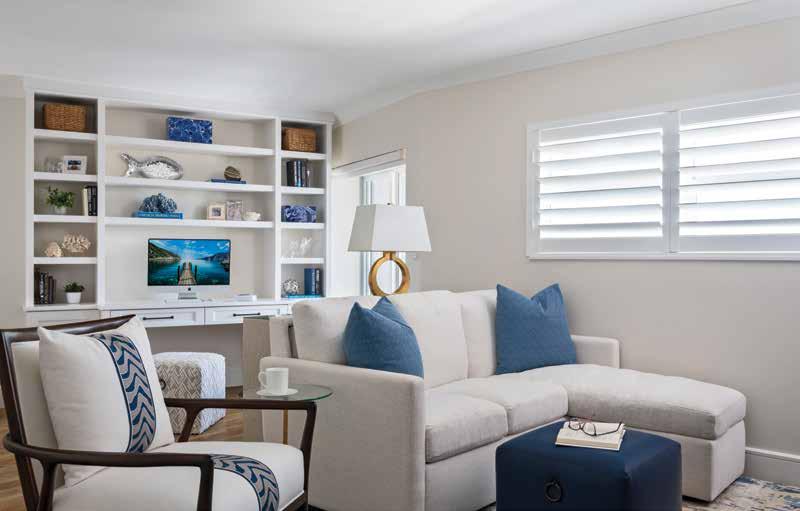
BEFORE
RENDERING
Den: The design in this room centers around spaces playing multiple roles — the den is a workspace, a television lounge, and a spare bedroom. “The workspace is accessorized so it does not look or feel like you’re walking into someone’s office,” Schwenk explains. It is just another way these designers craft a comfortable yet functional multi-purpose room. Window coverings near the lounge can easily block light when guests are resting on the American Leather sofa that pulls out into a queen-size bed.
BEFORE
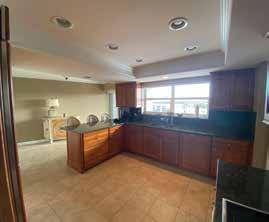
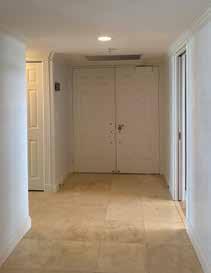
homeanddesign.net 263
Kitchen: The cerused walnut look of the luxury vinyl tile from Abbey Carpet & Floor shows off the warm tones that balance the glossy tile backsplash and the bright white cabinets. A single pendant from Naples Lamp Shop adds emphasis by hanging above the Fantasy Brown Granite countertop on the island as a dramatic statement. Howard and Schwenk repurpose this client’s existing chairs and give them new life with performance fabric and paint them white to complement the walls and cabinets. BEFORE RENDERING
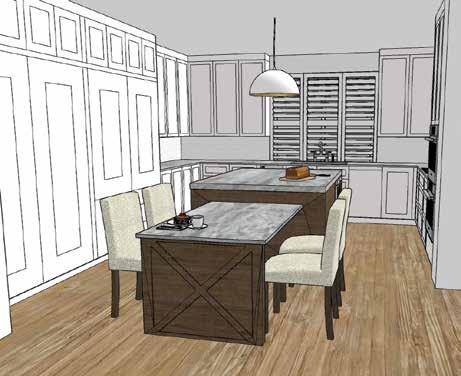
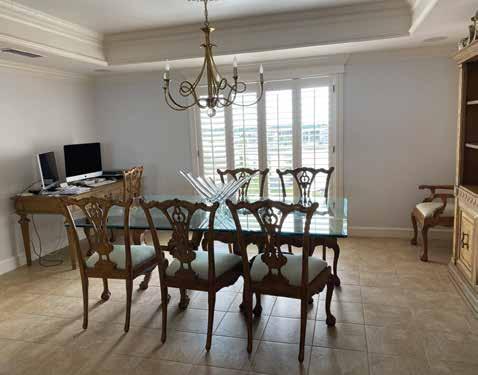
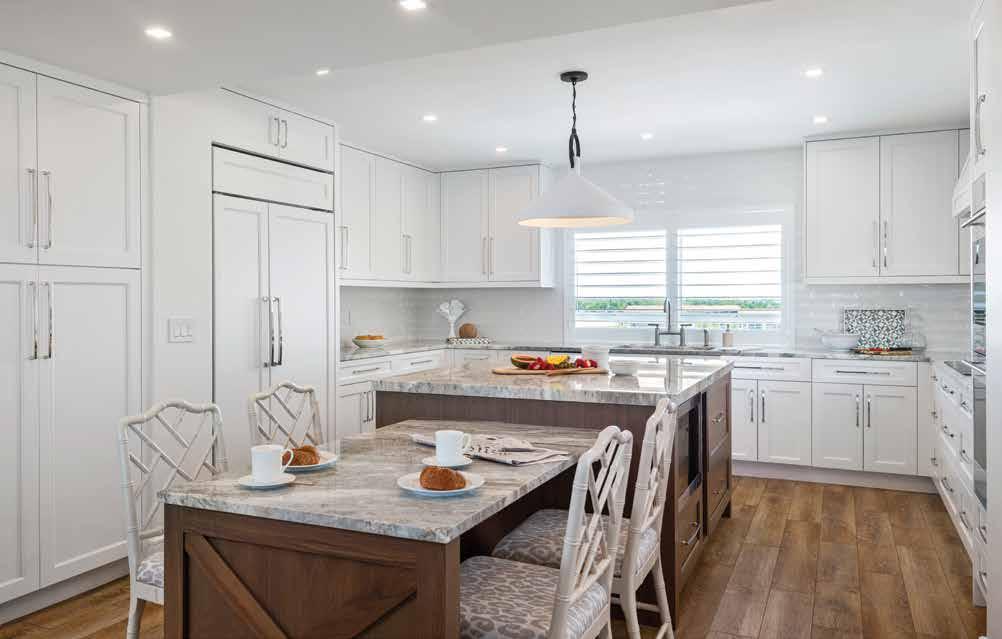
264 homeanddesign.net
BEFORE
Dining Room: Now that the lanai is on the same level as the adjoining great room, Howard and Schwenk harmonize these spaces through finishes, carrying the flooring across all the main living areas. A polished nickel open-lantern chandelier hangs over the rustic top dining table, while the team creates contrast with gray rattan back dining chairs from Serena & Lily. The reupholstered club chair beside the mobile ottoman boasts a contrasting blue and white zebra stripe fabric that harmonizes with the coastal view.
The remarkable redesign carries into the bedrooms, where two separate bathrooms merge to become a spa-like primary retreat. This brilliant idea meant contending with the existing plumbing placements. “We wanted the tub centered on the wall, but the location of the existing plumbing moved it slightly off-center,” shares Howard. “We added accent tile on the wall that visually anchors the tub and distracts the eye so the tub’s location feels natural and balanced.” This tactical approach exemplifies these two designers’ natural talent. Throughout the bedrooms, the design duo focuses on the flexibility of the color scheme, which features accent pieces that could easily be traded out as trends change.
Howard’s and Schwenk’s aptitude for visualization and space planning revitalize this condo, capturing practicality, sophistication, and the coastal essence, far exceeding their client’s expectations for this guest retreat. n

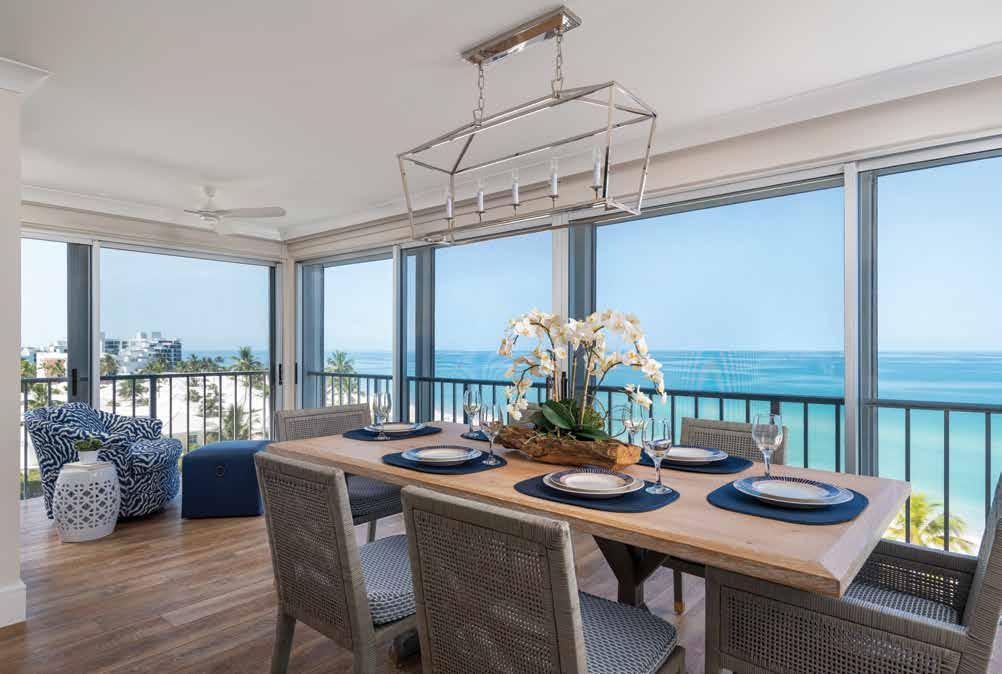
homeanddesign.net 265
VIP Bedroom: Howard and Schwenk keep the bedding neutral with easily changeable accents, like the lumbar pillow in a playful Schumacher Fabric and an ocean blue bed scarf. The duo selects a Braxton Culler king-size bed for its coastal seagrass textures and a bright green bench that infuses a lively contrast, making it stand out against the Shoji White paint from Sherwin-Williams. They reuse the client’s colorful artwork and table lamp, and Schwenk incorporates more color with accessories.
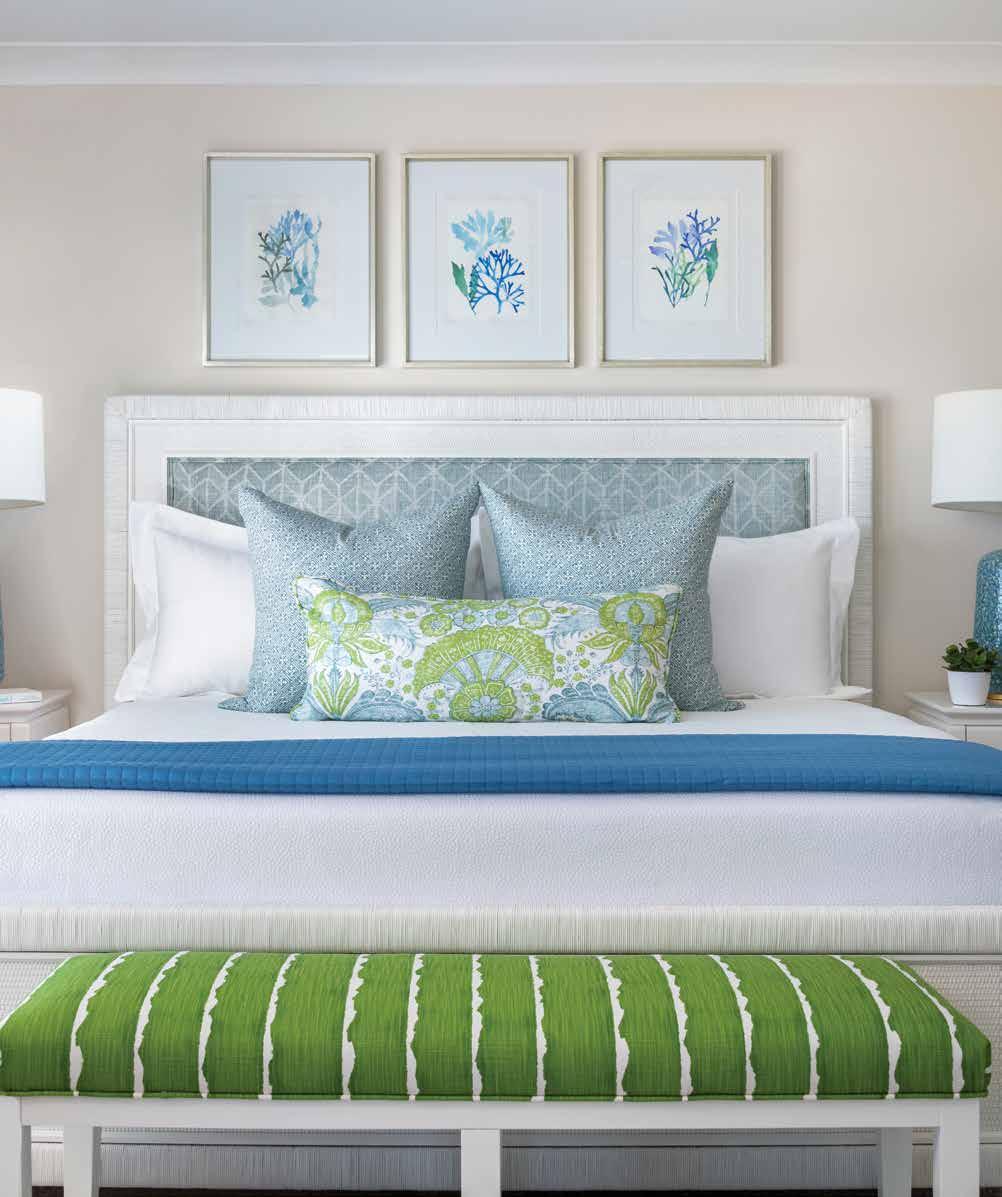
266 homeanddesign.net
VIP Bathroom: “This VIP bathroom was dark and felt small, so we used tall mirrors to reflect the natural light that streams in from the adjacent room,” says Howard. The team opts to hang two contemporary polished nickel and frosted glass sconces from Circa Lighting on the mirror, placing them on each side instead of overhead for more flattering illumination. The light-aqua hexagon shower tile harmonizes with the gray and white tones of the vanity.
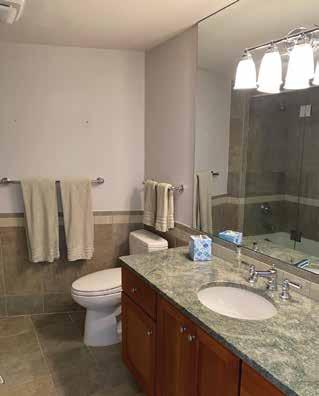
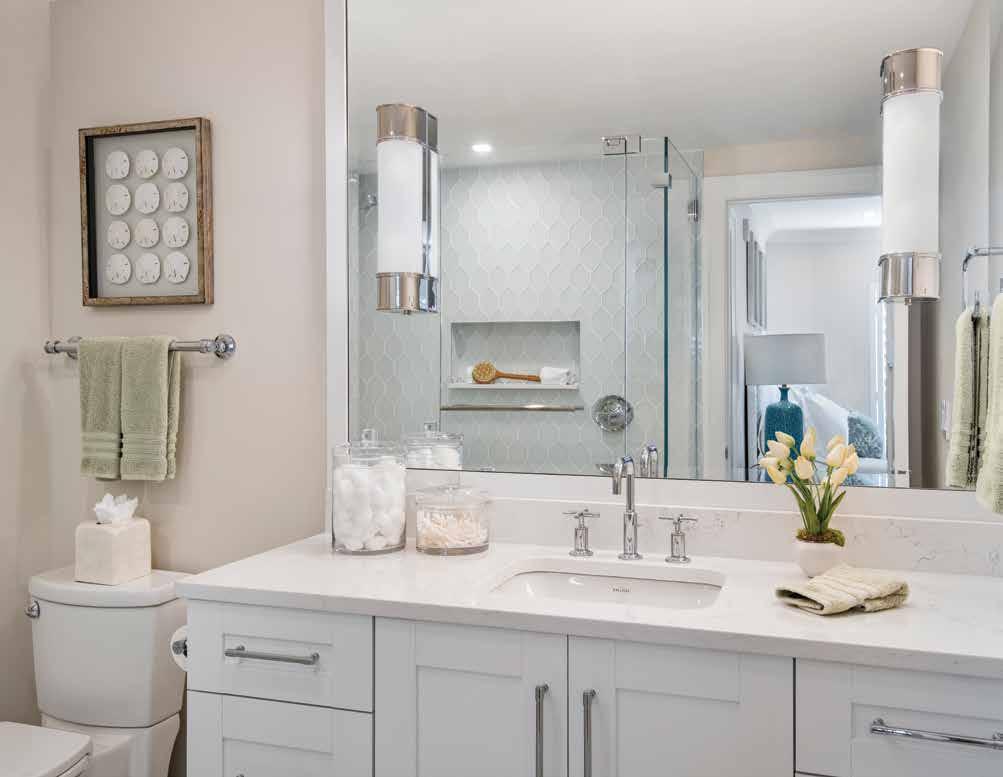
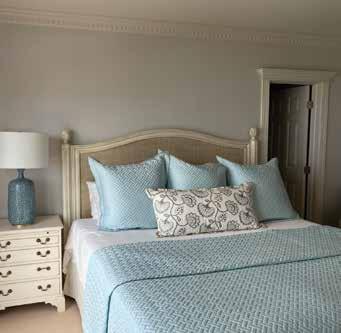
BEFORE
homeanddesign.net 267
BEFORE
BEFORE
Guest Bathroom: To create a subtle connection with the Gulf without using aqua or blue, Howard and Schwenk select glossy white shower tiles with textural waves and lines that display a ripple effect when the natural light shines on them. For a refreshing appearance, the cabinet is done in the custom Sherwin-Williams color Mountain Air, and topping the vanity is a Misterio Quartz countertop from Pompeii Quartz.
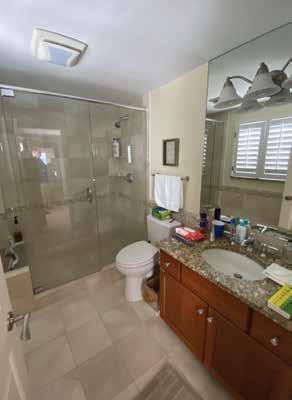

Guest Bedroom: Two queen beds from Universal Furniture are donned with gray upholstery and feature bedding from Eastern Accents. Everything is kept clean and simple, yet the team livens the colorway with a punch of bold color seen in the accent pillows and the blueand-white patterned bed scarf. Howard and Schwenk carefully evaluate all of the existing furnishings and pull out the client’s table lamp and artwork to perfectly complement this scheme.
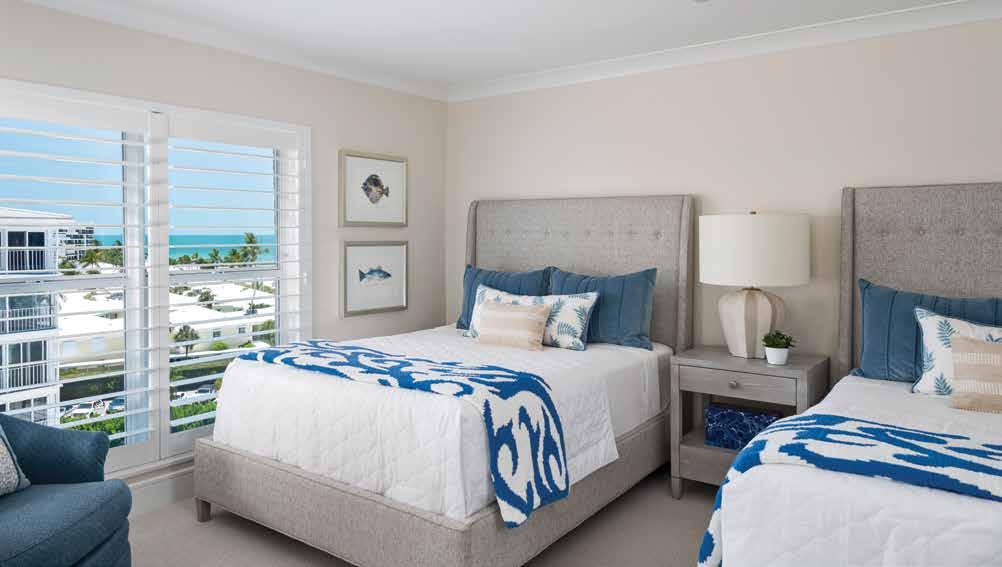
268 homeanddesign.net
Primary Bathroom: Sunlight pours in through the single window in the new walk-in shower, amplifying the elegance of this bathroom painted in Quicksilver by Sherwin-Williams. The porcelain flooring with a subtle marble look from D. Allen Flooring & Design climbs the wall where Howard and Schwenk showcase a waterfall accent glass mosaic tile. The polished nickel Brizo plumbing fixtures from Ferguson Bath, Kitchen & Lighting Gallery pair with the polished pulls on the white cabinets.
Written by Rachel Seekamp
Interior Designer: Jinx McDonald Interior Designs 1959 Trade Center Way
Naples, FL 34109
239.598.4800
www.jinxmcdonald.com
Resources:
Abbey Carpet & Floor 13250 Tamiami Trail North Naples, FL 34110
239.596.5959
www.naples.abbeycarpet.com
D. Allen Flooring & Design
1826 Trade Center Way, Suite D
Naples, FL 34109
239.431.5714
www.dallenflooring.com
Ferguson Bath, Kitchen & Lighting Gallery
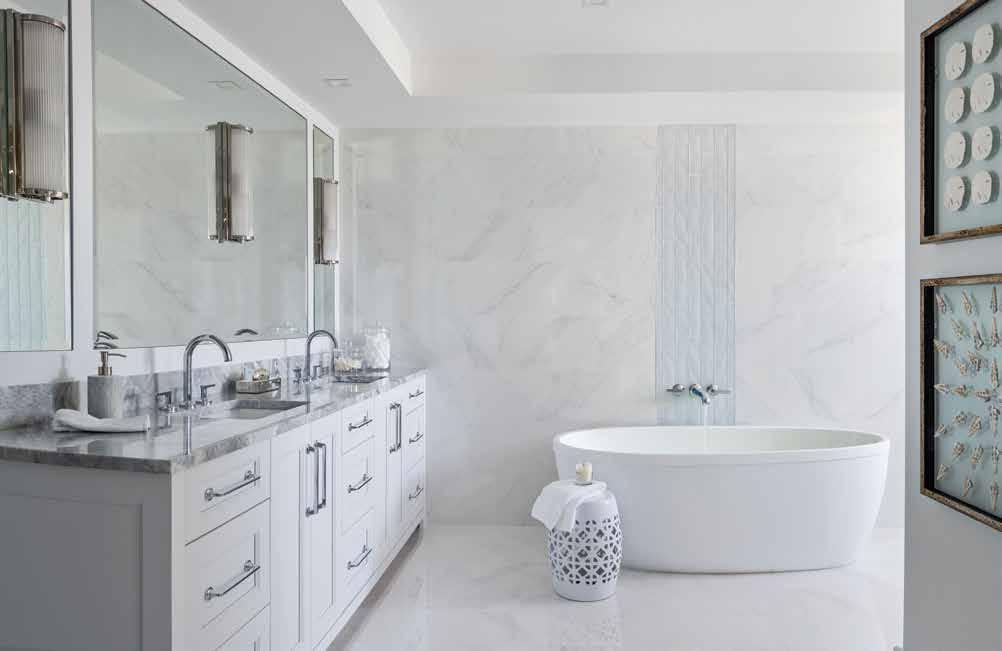
38 Goodlette-Frank Road South
Naples, FL 34102
239.963.0087
www.build.com/ferguson
International Design Source 6001 Taylor Road
Naples, FL 34109
239.591.1114
www.ids1.com
Naples Lamp Shop 4010 Tamiami Trail North
Naples, FL 34103
239.262.1524
www.napleslampshoponline.com
homeanddesign.net 269
Photography by Amber Frederiksen Photography


























