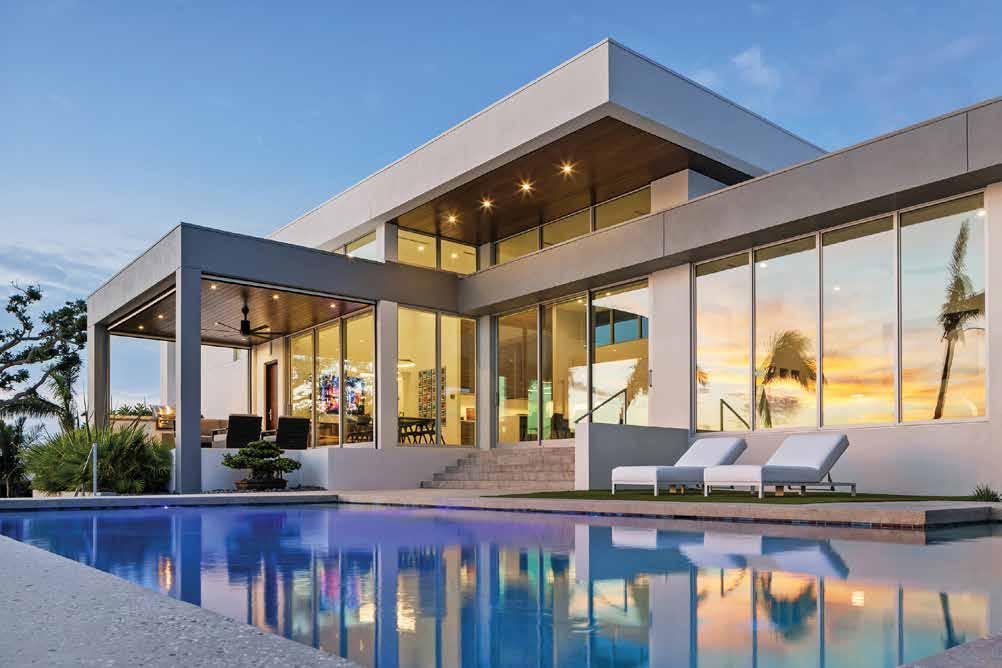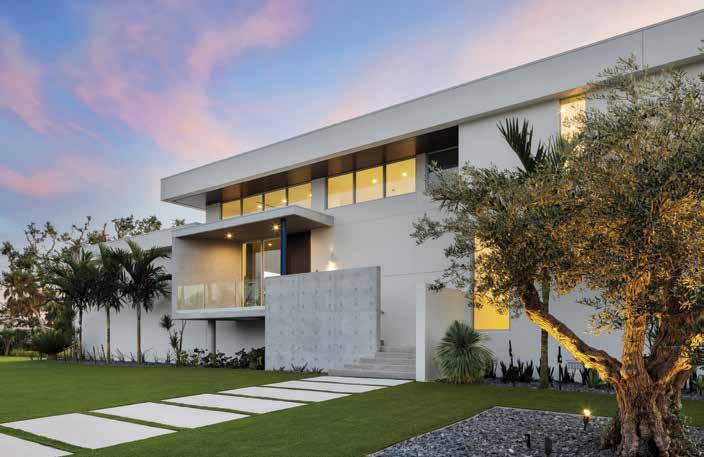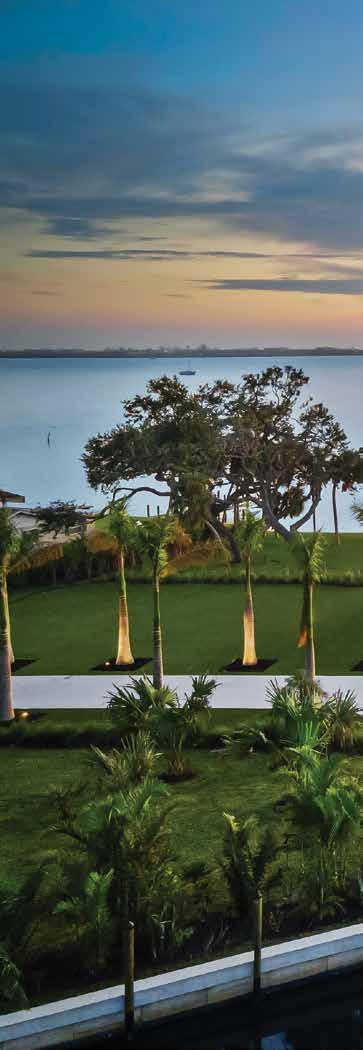LESS IS MORE
A MODERN FAMILY HOME ON LEMON BAY IS ONE WITH ITS SURROUNDINGS
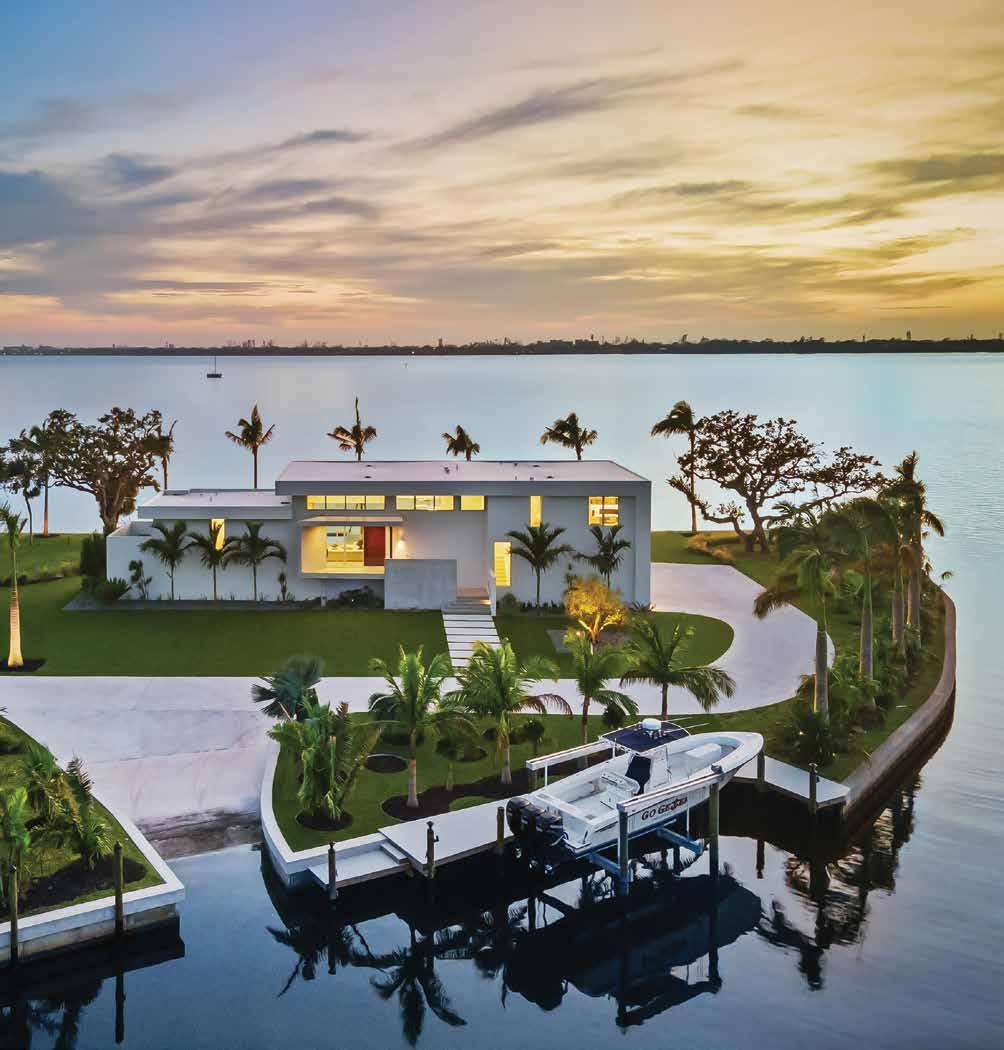
homeanddesign.net 145
Living Room: The area rug in the living room was a pre-groundbreaking find, notes Interior Designer April Balliette of DSDG Architects, who ensured the clients’ hand-picked online and in-store selections were dimensionally and architecturally correct. “They sat in everything,” she says. “The furniture is very modern, clean-lined, and comfortable,” adds Balliette of the living room’s low-profile sectional sofa. It is paired with an anthracite gray concrete coffee table with an exaggerated cantilevering glass top. Linear air conditioning grids in the 15-foot ceiling complement the modern aesthetic.
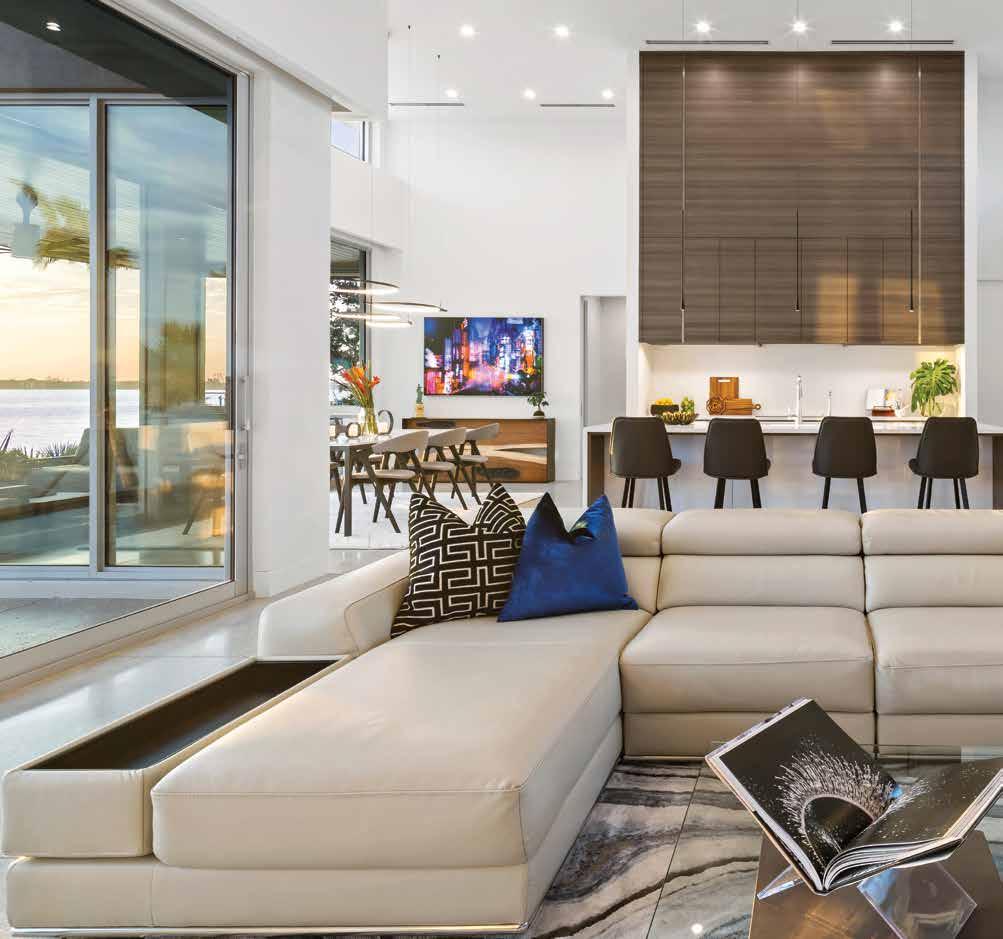
146 homeanddesign.net
Pantry: “The kitchen pantry took on a life of its own,” says Voigt. The design intentionally limits countertop space to accommodate a compact coffeemaker, and a small wine refrigerator sits just beneath it. Above the equally small sink is a chevron patterned mosaic marble backsplash that leads the eye to the adjacent laundry room, which mirrors the white cabinets and diamond white quartz countertops seen in the kitchen pantry.

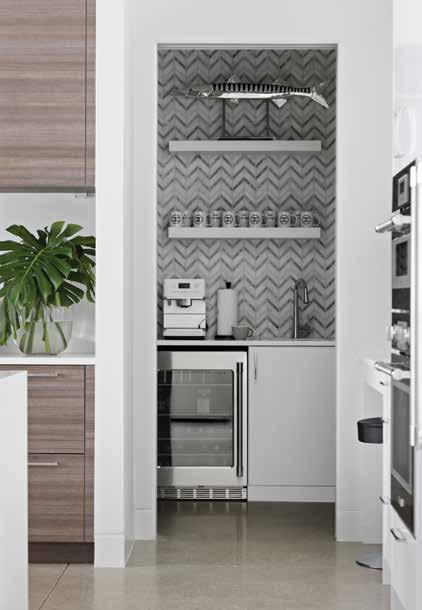
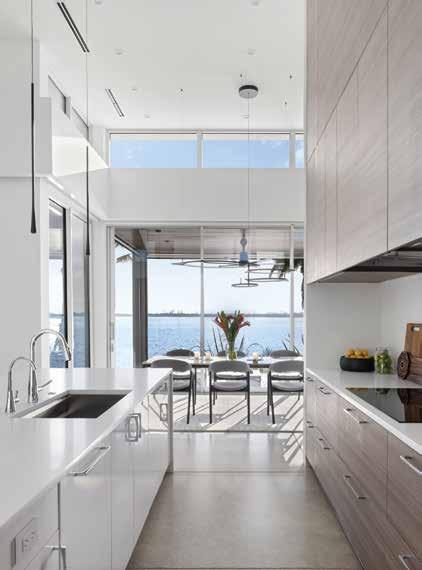
homeanddesign.net 147
Dining Room: Positioned in a sun-filled corner, the dining room serves up sweeping views of water and sky with glass doors blurring indoor-outdoor boundaries, making an elevated alfresco sunset sitting area part of the home. The chandelier’s illuminated rings float above the simple rectangular form of the dining room table and the minimalistic angles and curves of upholstered black oak chairs — all intentionally selected to keep the room open and spacious.
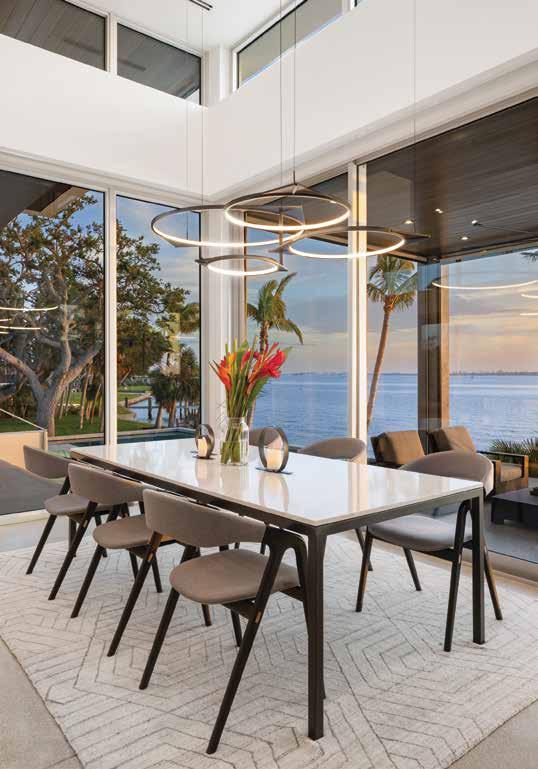
Kitchen: The chocolate-brown and gray-brown textural grain of the kitchen’s floor-to-ceiling wood-look cabinetry influenced wood selections throughout the residence, including the roof’s exterior overhangs. Vivid white Caesarstone quartz countertops and the high-gloss acrylic white of the island and perimeter cabinetry add modernity and contrast, while integrating a paneled Thermador refrigerator, induction cooktop, and stainless-steel wall ovens provides functionality. Elongated black taper pendants light the island’s waterfall countertop designed with wood-clad undersides and without outlets.
While the home may be understated in size, its warm, tropical, modern aesthetic — which Architect Mark Sultana with DSDG Architects says defines his style — is decidedly statement-making and eye-catching. The low-slung nature of this home emphasizes recumbency, an affinity for water, and a oneness with its surroundings, akin to the historical landmark Fallingwater in Pennsylvania and early seaside homes created by Richard Meier. Influenced by those modern masters, Sultana also references the Sarasota School of Architecture in the colloquial geometry of the cantilevered entry. u
148 homeanddesign.net
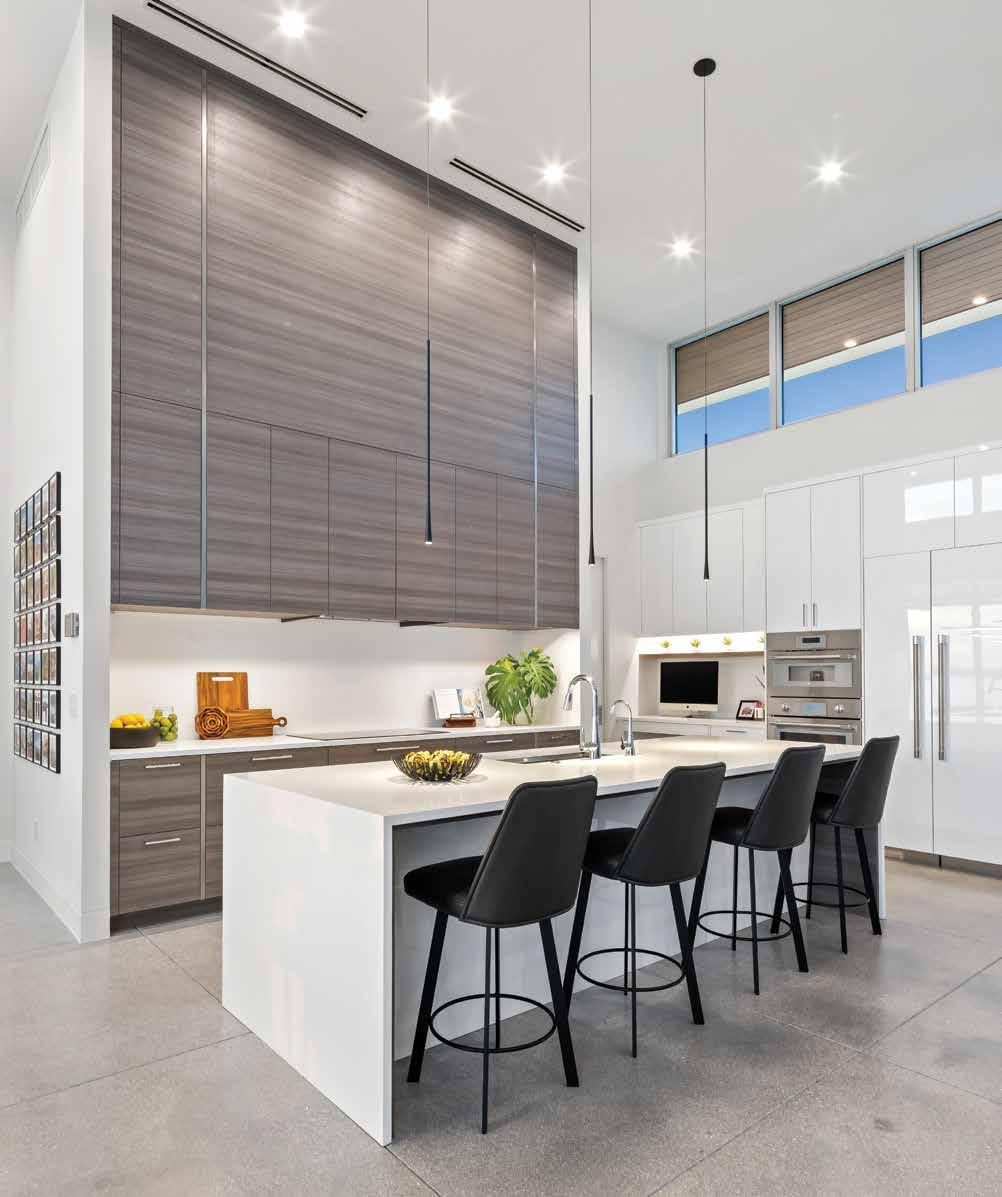
homeanddesign.net 149
Primary Bedroom: Wall-spanning floor-to-ceiling storefront windows by Mullet’s Aluminum Products showcase the pool and panoramic views of Lemon Bay from the bedroom. The walnut headboard of the platform bed extends to two floating nightstands, each lit by matte black pendants instead of lamps. The gray-blue rug and a single blue bed pillow are the room’s only colors, other than books in a trio of niches. “They wanted a piece that was unique and fit both their tastes,” Balliette says of the futuristic-meets-ancient artwork above the bed — an astronaut spacewalking against the Pantheon ceiling.
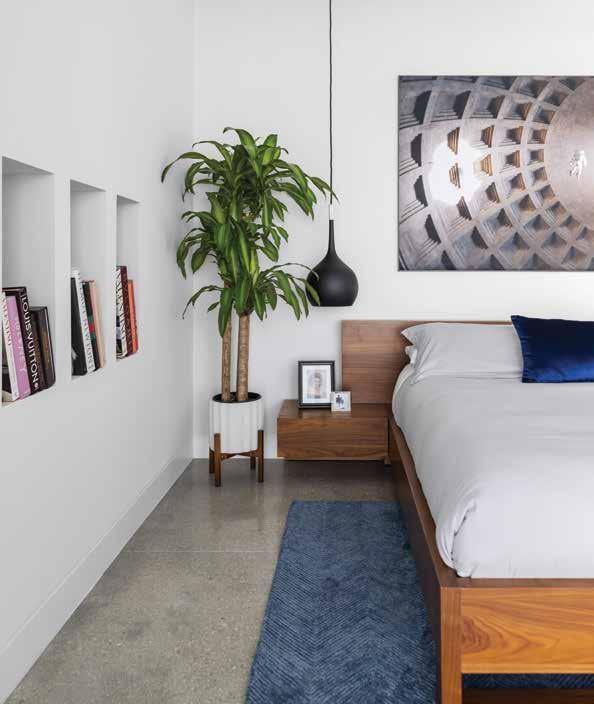
Primary Bathroom: The floor’s polished gray concrete is the intermediate between high-gloss white and matte black. The clients contrast modern vanities and diamond-white quartz countertops with linear cabinetry pulls and sconces. The streamlined form of the faucet from Ferguson Bath, Kitchen & Lighting Gallery is another nod to modern design. The shower’s porcelain tiled surfaces are unseen — a dove gray penny round glossy mosaic floor and 13-by-39-inch glow gray walls.
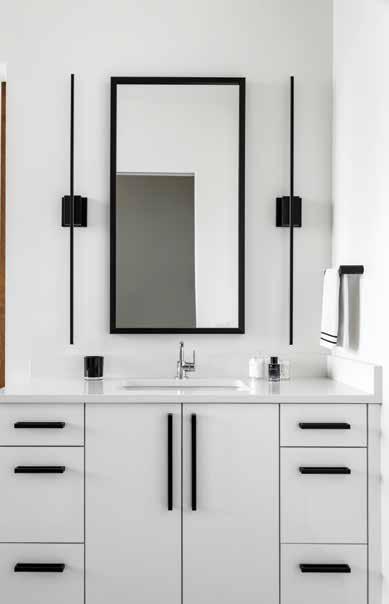
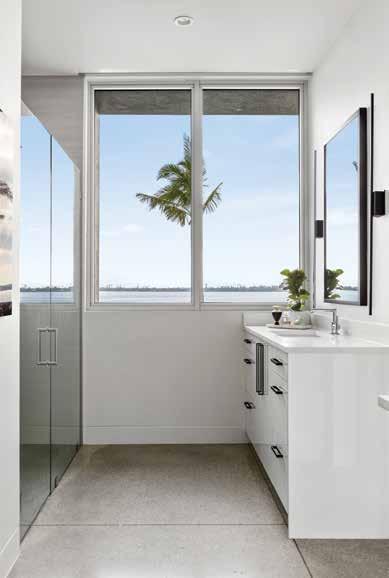
150 homeanddesign.net
Instead of stark white — a staple of modern design — the architecture is warmed by gray undertones and natural materials, which can be seen in the exposed concrete accent walls and the tongue-and-groove planks.
Although large windows by Mullet’s Aluminum Products are limited on the front for privacy, the back of the home is an expanse of impact-resistant glass showcasing the views and flooding interior spaces with sunlight. “There wasn’t a lot of wall space for art because of all the glass. We had to find a special wall for all the family photos,” says Interior Designer April Balliette of DSDG Architects.
For Voigt, all that glass presents challenges for the less glamorous and invisible side of the built environment — routing mechanical systems and air conditioning ducts “without compromising the architectural design.”
But it’s those hidden things — like ducts, true-flush interior doors sans hinges, and retractable shades and lanai screens with little evidence of their existence — that enhance a home’s livability. Wicked Smart Homes personalized a whole-home Lutron system that controls lighting, window treatments, screens, and audio-visual equipment. u
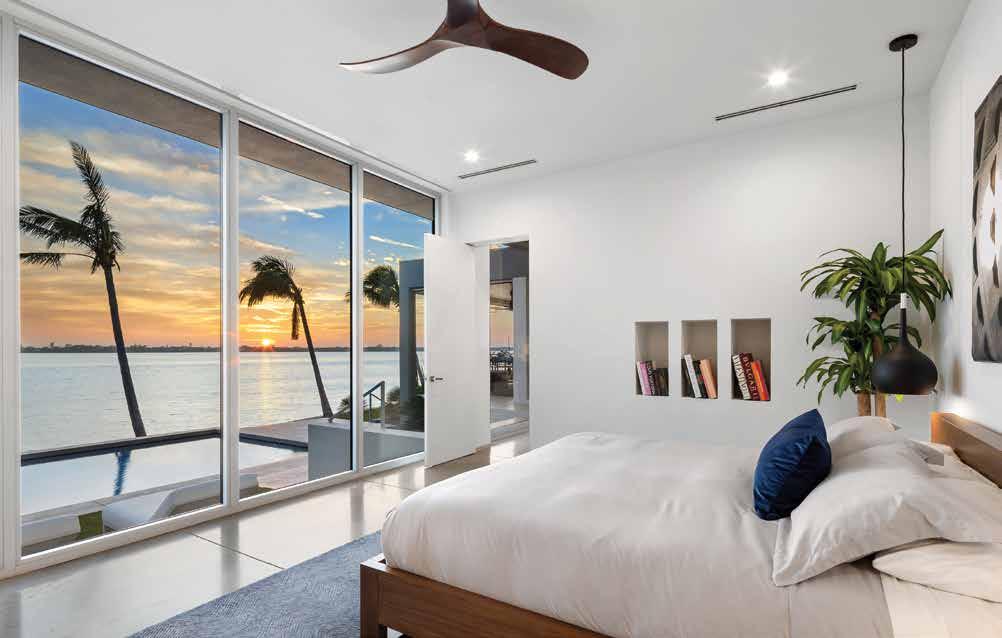
homeanddesign.net 151
Son’s Bedroom: “The kids customized their rooms,” comments Sultana, who designed the son’s built-in desk with white cabinetry and a diamond-white quartz countertop for homework and gaming. The platform bed features eco-friendly gray leather and a polished steel base. Gray — in the nightstand, lamp, and area rug — complements the tones of the luxury vinyl flooring used in both bedrooms. A black throw and pillows add depth.

Closet: The entire second floor consists of two en suite bedrooms for the children, each with a walk-in closet offering custom cabinetry and luxury vinyl flooring. Colorful Statue of Liberty artwork conceals a door to attic storage.
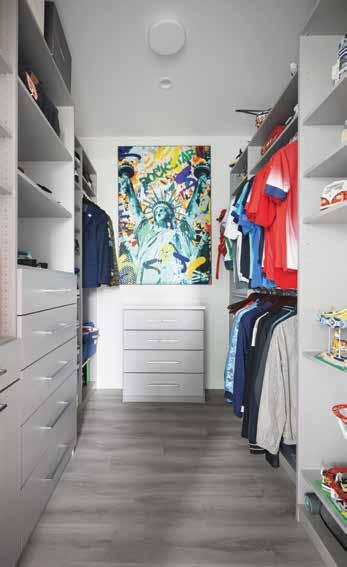
Powder Room: Glossy 16-by-48-inch chevron tile from Sticks & Stones Flooring was the catalyst for a dramatic powder room with a gloss white vanity and quartz countertop. The vanity light’s white globes and matte black finish lends a mid-century modern influence.
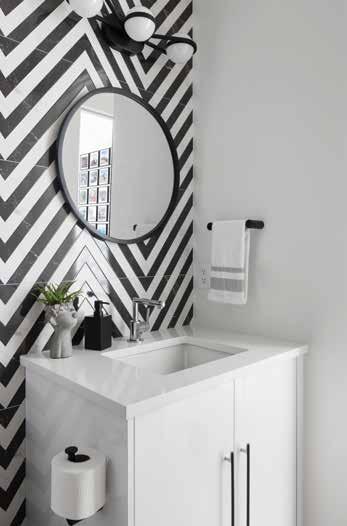
152 homeanddesign.net
Daughter’s Bedroom: An area rug inspires the pale blue, dove gray, and blush palette in the daughter’s room, personalized with a window seat overlooking the bay. It also provides a favorite spot for reading, storage, and a nightstand with an open cubby. Its gray cushions match the velvety fabric of the bed’s channeled headboard and throw. Bright blue accent pillows add a pop of color, while ivory ceramic flowers climbing the walls lend a touch of texture.
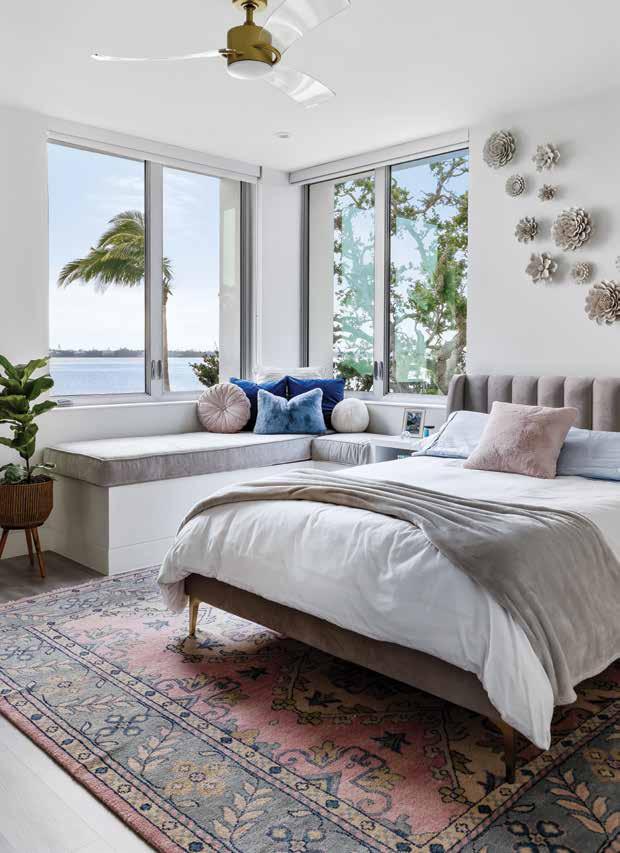
Bathroom | Closet: The daughter selected the black and white square tile pattern for the bathroom floor. The room features the same white cabinetry and countertops as elsewhere in the home but strays to aged brass, acrylic, and seeded glass for sconces and vanity hardware. Aged brass continues into the large walk-in closet, illuminated by a mid-century modern chandelier with clustered bubbles.

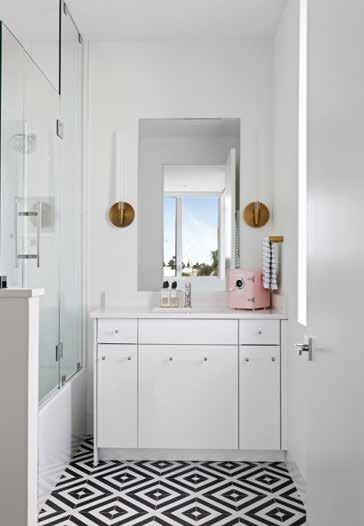
homeanddesign.net 153
“Clients love the functionality of insect screens but don’t want to look through them every day,” Voigt points out. “The components are truly hidden away so you don’t look at the hardware.”
Although the wife sourced most of the furniture, lighting, and finishes online and in-store, Balliette confirmed dimensions, suggested possibilities, and ensured selections aligned with the warmth and vision of the exterior.
“My goal is to keep the interior design true to Mark’s architecture and make it feel like one,” she states. “The interiors reflect the architecture, which in modern contemporary design focuses on less is more.” n
Rear Elevation: The architecture of the rear facade is a study in modern geometry with linear banding, multiple horizontal rooflines, the triangle of a flared staircase, and a cube — the home’s outdoor living space — extending from glass walls. According to Sultana, it also introduces more movement and surfaces painted deep charcoal gray to create a pronounced punch.
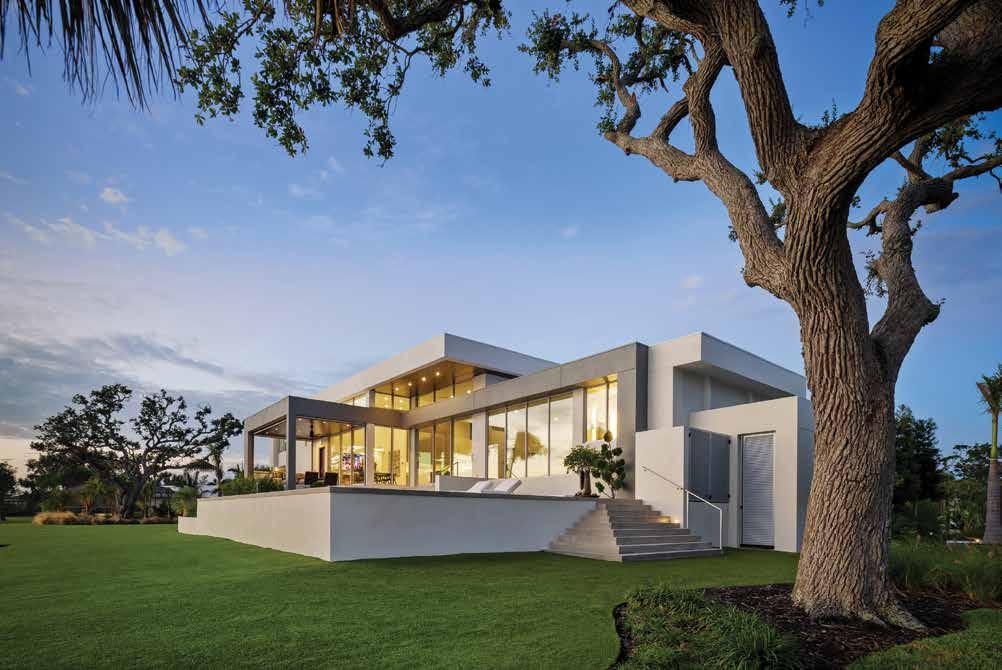
154 homeanddesign.net
Outdoor Living | Pool: “You don’t want to block those amazing views,” Sultana says of the expanses of glass spanning the rear of the home. Likewise, the pool boasts simple lines, its exposed concrete coping echoing the gray tones of darker banding on the rear architecture. Positioning the pool deck midway between the main living level and grade caters to the “clients’ desire to sit in the pool and have the feeling of water flowing to the bay,” states Sultana.
Written by Nanci Theoret
Luxury Home Builder: Voigt Brothers Construction 2015 Rose Street, Suite B Sarasota, FL 34239
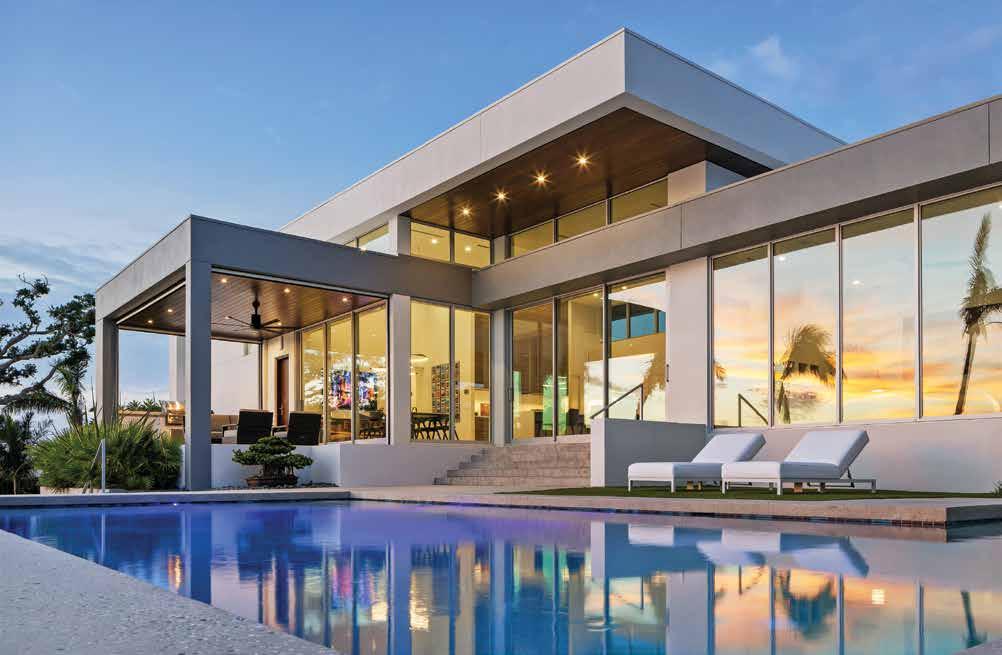
941.926.6038
www.voigtbrothers.com
Architect | Interior Designer: DSDG Architects
1348 Fruitville Road, Suite 204
Sarasota, FL 34236
941.955.5645
www.dsdgarchitects.com
Resources: Ferguson Bath, Kitchen & Lighting Gallery 5521 Fruitville Road Sarasota, FL 34232 941.951.0110
www.build.com/ferguson
Mullet’s Aluminum Products 6345 McIntosh Road Sarasota, FL 34238
941.371.3502
www.mulletsaluminum.com
Sticks & Stones Flooring 1839 Northgate Boulevard, Suite A Sarasota, FL 34234 941.706.0924
www.sticksandstonessrq.com
Wicked Smart Homes 527 South Pineapple Avenue Sarasota, FL 34236 941.928.0343
www.wickedsmarthomes.com
Photography by Ryan Gamma Photography
homeanddesign.net 155
