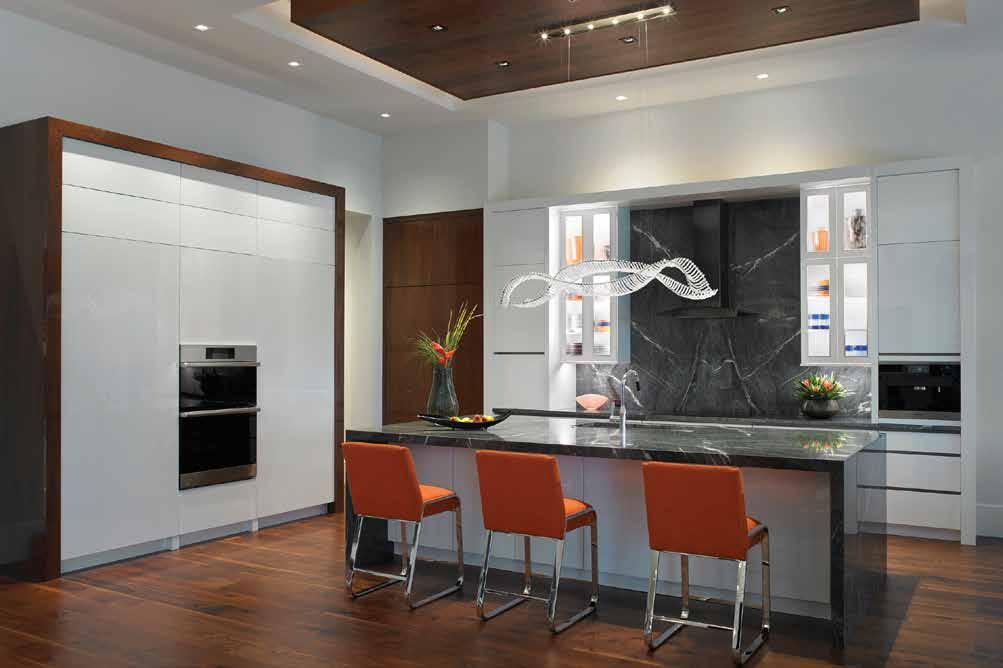
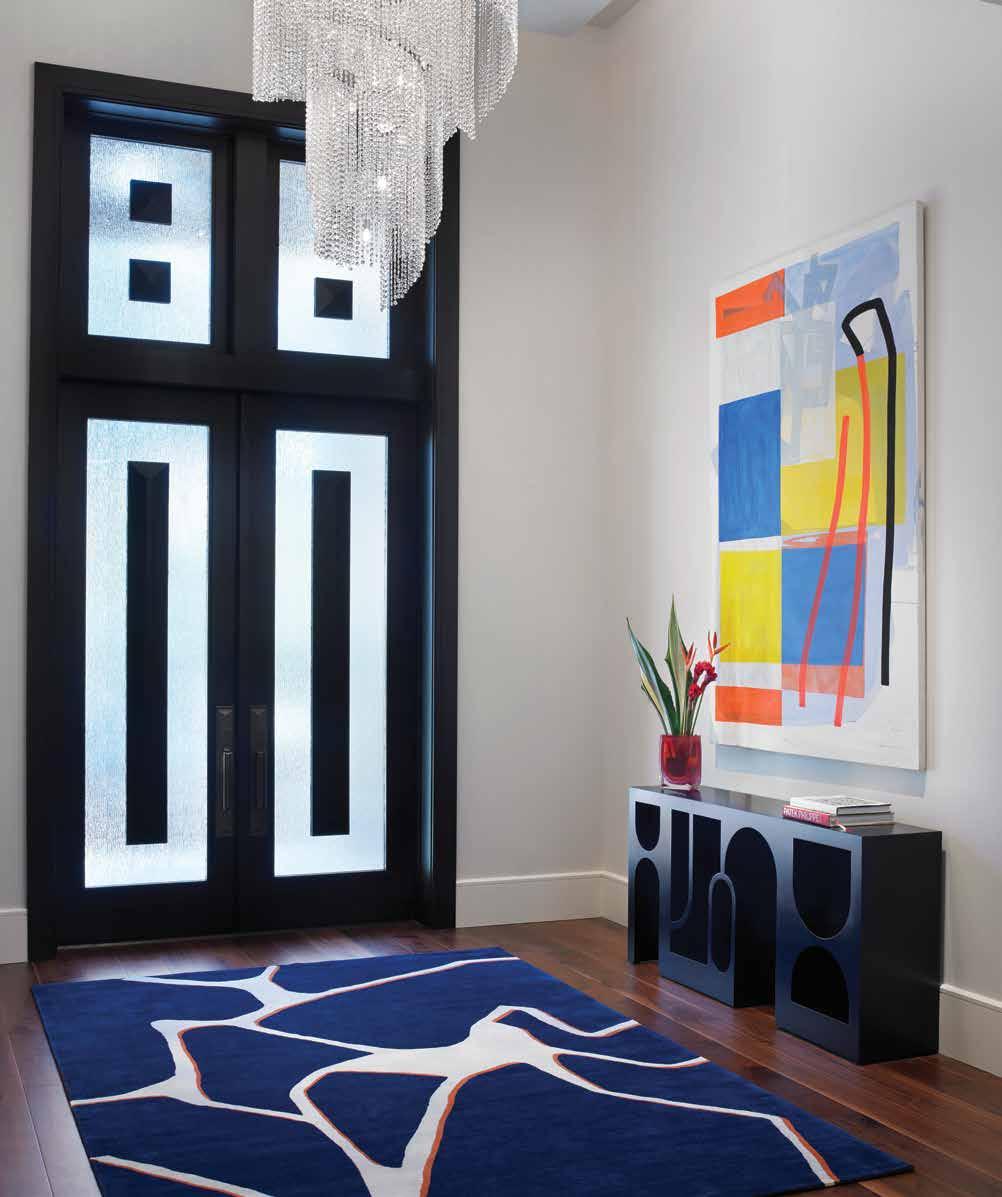




Front Elevation: The sweeping arc of the driveway and the organic curves of the landscape design balance the masculine feel of this sophisticated West Indies-inspired exterior. This standing-seam metal roof in a bronze finish inspires the hue of the corbels and trellises, while the navy-blue roll-down Bahama shutters give the home an island flair. At the same time, the house has a pleasing symmetry and courtyard feel, and the grand 20-foot entrance and custom door hint at an exciting design inside.
Foyer: A playful attitude and a sense of grandeur greet guests in the foyer with this custom rain-glass glazed door, created by Principal Interior Designer Sherri DuPont and Project Leader Hailey Burkhardt with Collins DuPont Design Group. Its geometric accents repeat on the contemporary artwork and shapely ebony lacquer console table from J. Alexander Furniture. Shane Klepko, Owner of Harwick Homes, modifies the trusses that hold this exquisite spiral crystal chandelier, fitting it with a lift for easy maintenance. Burkhardt adds a subtle yet impactful pop of vibrant orange on the rug.
BBob Smigel bought into Bonita Bay early in its development and never imagined he would build another home on the same street years later. However, this home isn’t one he would have dreamed for himself years earlier — it is a bespoke bachelor pad that stands out with its originality and bold features.
Shane Klepko, Owner of Harwick Homes, had purchased the lot intending to build a custom home. This caught Mr. Smigel’s attention. “The house, as originally proposed, is nothing like what we created for him,” shares Klepko. “The client gave us the freedom to dream and scheme a home just for him.” Residential Designer Robert Mongillo from JMDG Architecture personalizes the initial plan to fit the homeowner’s vision. u
Living Room: This show-stopping living room design features a slab of sliced agate backlit by an LED light sheet. The design duo selects this neutral Arctic White quartzite ledge rock as a cladding floor-to-ceiling backdrop for the television insert and the fireplace that creates textural interest while not distracting the eye from the spectacular wall of gemstones. The water vapor fireplace is a stunning visual and provides a colorful LED light display. Shiny surfaces, custom light fixtures, and a colorway of navy and orange tiger lily don the space.
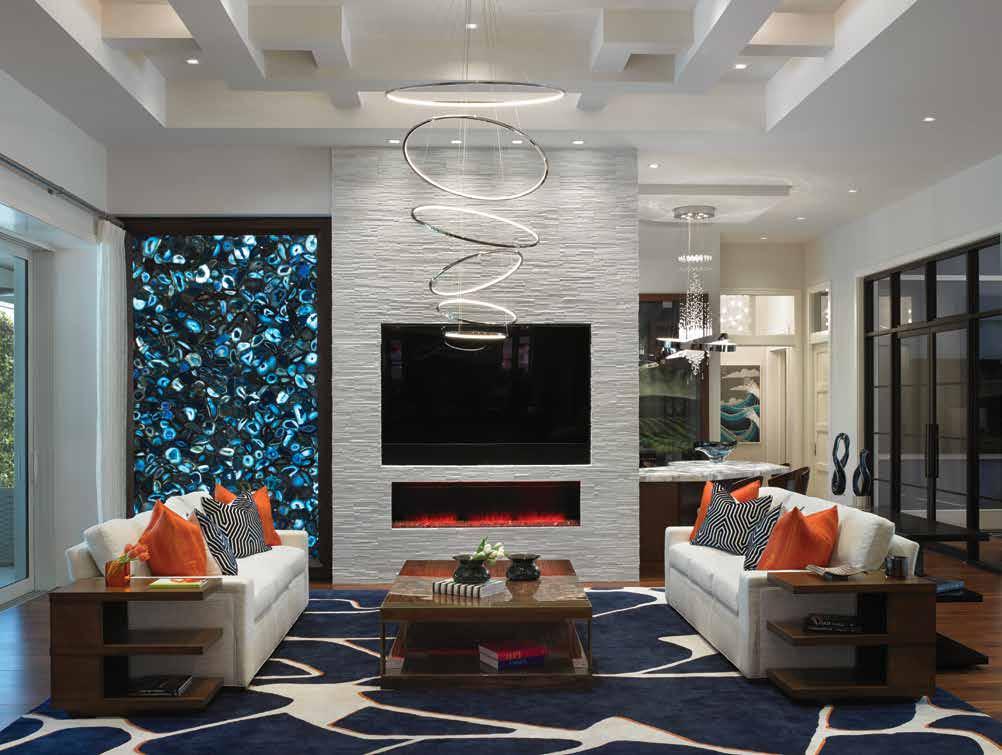
Pub Room & Pub Lounge: Ledge stone wraps around the wall to form the textural backdrop of the pub lounge. The serpentine wave and curves of the ceiling design stand out against the walnut inset, which complements the wooden elements seen in the cabinetry above the backlit Cristallo bar counter. Overhead, the custom chandelier speaks to this space’s originality. Stainless steel, wood, and velvet cushioned counter stools juxtapose the nearby seating arrangement, where four swivel chairs wrapped in sapphire blue suede cozy up to an impressive custom cocktail table with a base that mimics an ocean wave.

Powder Room: Ocean blue on the faux finish wall rises to the ceiling transitioning into a sun-touched blue. The same agate material from the living room repeats as a dazzling backlit countertop that spans wall-to-wall. Beneath this breathtaking feature is a floating vanity in high-gloss black paint with nickel pulls from Michael Aram. A grid faucet by Kallista from Ferguson Bath, Kitchen & Lighting Gallery is featured above the counter, which harmonizes with the pendants and slim black frame on the mirror.
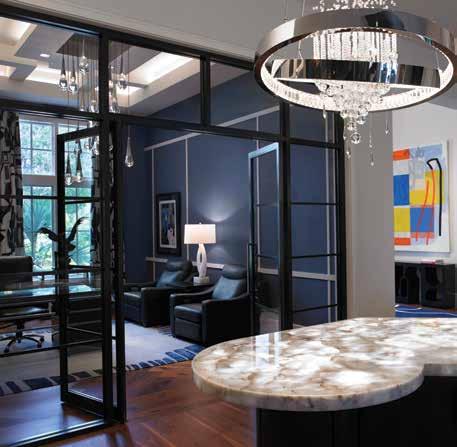

Blue accents on the home’s exterior are no accident, as that is the client’s favorite color and the interior’s main accent. Principal Interior Designer Sherri DuPont and Project Leader Hailey Burkhardt with Collins DuPont Design Group guide Mr. Smigel on this journey. “The interior is contemporary, but it is made with a slight sense of humor, playfulness, and joy,” delights DuPont. u

Kitchen: DuPont conceals the Dacor refrigerator and freezer behind touch latch cabinet faces. Pearlized white and walnut create a highcontrast look for the cabinets, and a custom walnut door makes an alluring entrance into the pantry. This charcoal and white vein granite is used on the countertop, as well as on the backsplash, which DuPont and Burkhardt accent with a black nickel and black glass Zephyr hood. An undulating crystal chandelier from Schonbek adds an organic softness to the linear design.
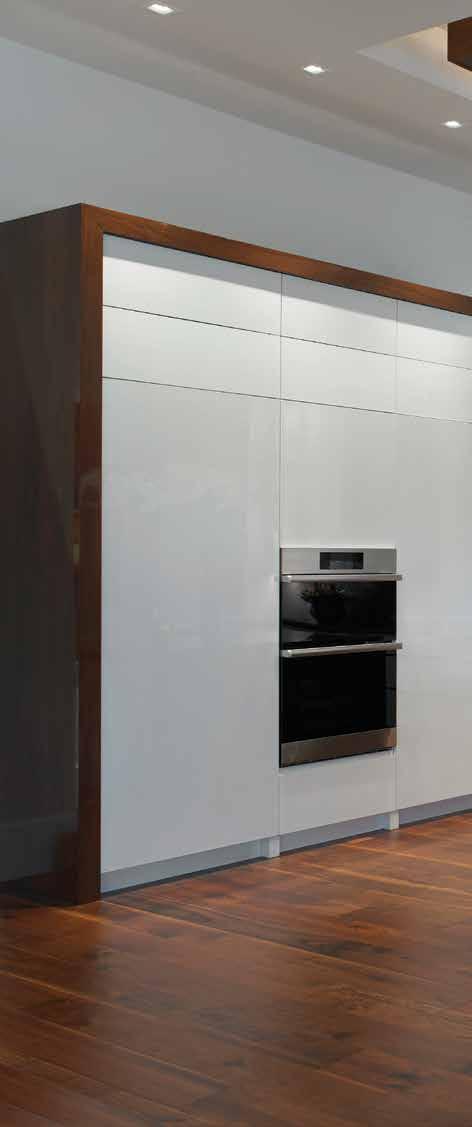
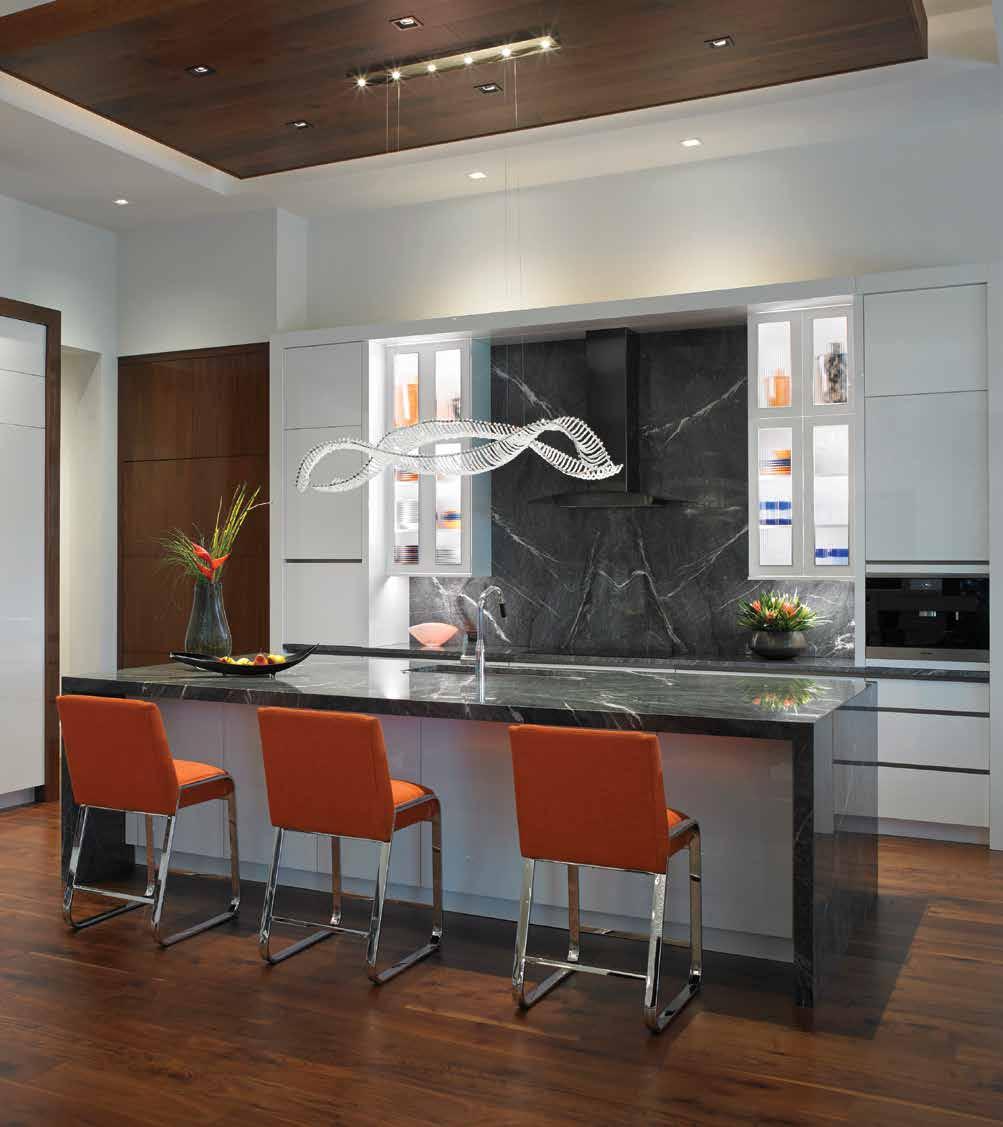
Primary Bathroom: An enhanced Cristallo injected with navy blue dye is a dramatic focal point in the primary bathroom and is also seen in the countertop above the dark-blue stain vanity cabinet. Asian Statuary marble from Ruben Sorhegui Tile spans the space, while the micro-mosaic shell backsplash tile from Design Works adds an energetic visual. The colorful and linear artwork juxtaposed with the curls of the LED ribbon chandelier adds levity to the design.

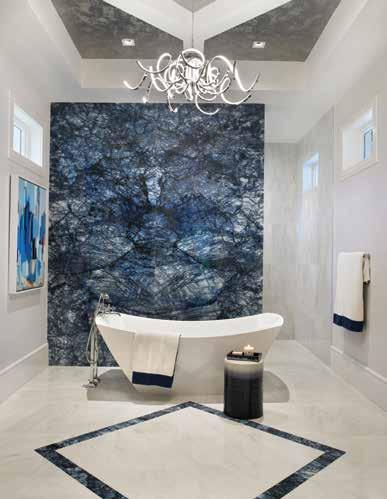

Primary Bedroom: Crashing wave imagery appears in this persimmon-colored wave art above the bed and is a bold accent to this primary bedroom’s navy and white color scheme. Storm is the name of the stain on the Century nightstands, which is a stunning deep blue and is more vibrant against the shimmering Capiz shell wallcovering by Omexco. With a creamy white background and a navy hue, the flowing drapery frames the enticing view of the pool.

Guest Bedroom: The expressive artwork is bursting with the same bright hues and movement seen in the zesty drapery fabric with a mixture of coral, dark and bright blue hues, and canary yellow brush strokes against a white backdrop. These bold choices complement the pillow accents and delightfully contrast the pleated nautical blue grasscloth wallcovering. Grounding this space is a warm walnut engineered plank with a heavy varnish finish from Abbey Carpet & Floor.
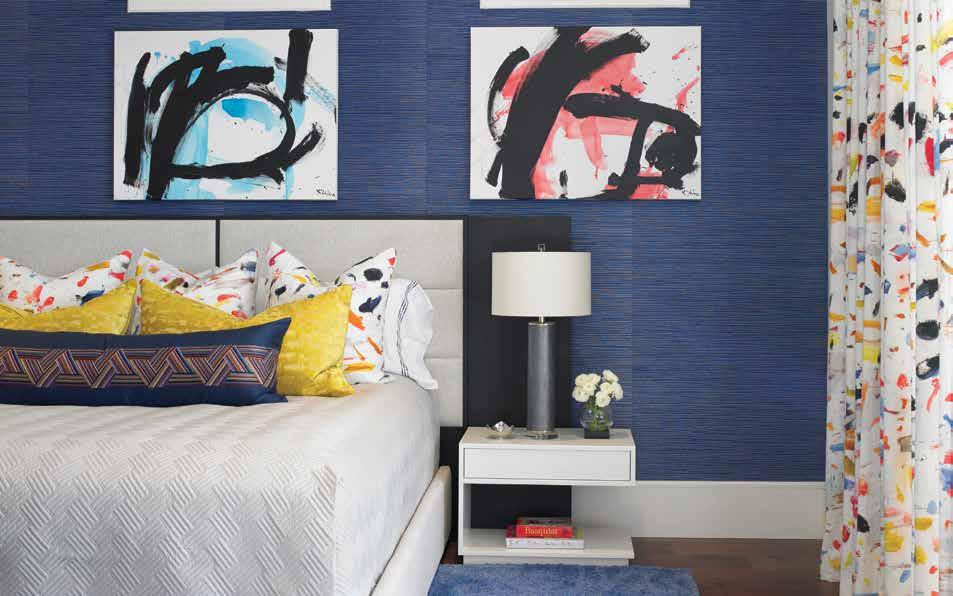
Guest Bathroom: To make this bathroom as functional for guests as possible, the team uses linen textured porcelain tile from Ruben Sorhegui Tile in the shower, on the vanity wall, and on the floor. Contrasting this neutral backdrop is this reeded front cabinet painted a muted blue-green and Pompeii Quartz countertop that cascades down either side. The team adds brightness and uniqueness to this space with an LED circular mirror and twisted-form sconces from Lighting First.
DuPont’s creative approach gives the client a design he has never seen before, beginning with the exquisite front door, which opens into the foyer, full of bright colors, shapes, and opulence. The living room, pub room, and study interrelate in harmony and are undeniable. The homeowner spots a spectacular agate slab and looks to DuPont to take it from just a piece in a showroom to a show-stopping focal point in the living room. “I enjoyed working with Sherri because she listened to my ideas and found perfect places to put the things I loved,” Mr. Smigel shares. u

Guest Bedroom & Guest Bathroom: The taupe, cream, blue, and heather purple color scheme and geometric patterns span this guest bedroom and adjoining bathroom. The custom headboard in a performance bouclé nestles between two windows as a dramatic focal point in the bedroom. Beside the watercolor patterned drapery is a Currey & Company lamp with a purple glaze that sits atop the custom nightstand from Old Biscayne Designs. The bathroom has a geometric theme, but the organic feel of the pendants and artwork serve to balance the space.
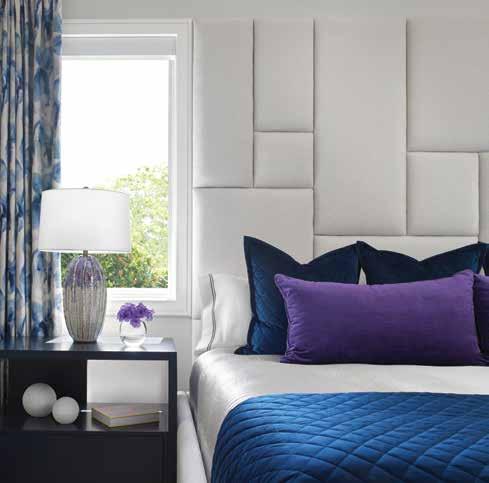
Glittering chandeliers cascade from the various high-beamed ceilings throughout the home, guiding the experience from one space to the next. In the pub room, behind glass doors, is an artist’s mural with inset backlit wine niches. It is not only the individual elements of this elaborate niche that set it apart but also the craftsmanship of this intricate installation. “Harwick Homes is a top-notch builder,” affirms Mr. Smigel.
Vibrant colors partner with the navy hue to build the bold scheme overall. Crisp lines, delicate pieces, and a papaya-orange fabric in the kitchen complement the deep charcoal and white finishes. In each room, unique features attract the eye, especially in the primary bathroom, with a stunning wall of blue ink-enhanced Cristallo. These bold accents rule the design, but it is the collaboration that brings the dream to reality. “Our team effort creates the experience for the client and makes them feel special every time they come home,” reveres Mongillo.
Heavy pruning of the vegetation fosters a connection between this home and the golf course directly behind it, and the team dresses the outdoor living, curved pool, and fire pit to be attractive from every vantage point. This home is an unforgettable and joyful experience for Mr. Smigel, his cherished family, and his friends. n
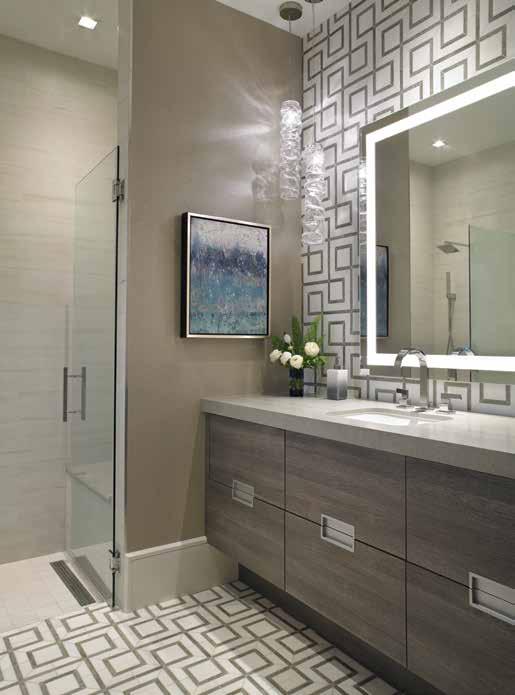
Guest Bedroom: Warm sunset tones cast an inviting glow across this guest space, while the textures create a dynamic appeal. This Randolph & Hein bed with attached nightstands has a linen chenille on the headboard. Throw pillows add warm pumpkin and blue-green pops that marry with the colorful drapery and artwork, which together display hues of fiery marmalade, amethyst, and striking ultramarine.

Pool & Fire Pit: “The water line tile in the pool is a white iridescent to reflect all the various colors,” explains Burkhardt; this 1-by-1-inch mosaic tile lines the curved wall of the pool but also incorporates a warm ivory shellstone. The sunken fire pit lounge is made with the same shellstone, but durable teak and outdoor cushions top the seat. Nautical flag designs on the blue and orange pillows from Elaine Smith and Wendy Jane by Gabby add a delightful pop of color along the lush backdrop.
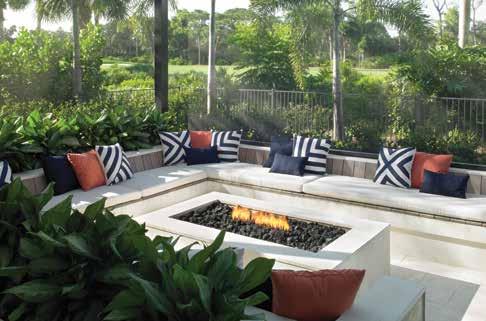
Outdoor Living: The circular mullion design on the Andersen Windows & Doors transoms cleverly harken back to the blue Bahama shutters. The pizza oven and grill give this outdoor living space the feel of a high-end sports bar, as does the 70inch television, which deploys from the walnut tongue-and-groove ceiling and pivots toward the pool. The design team is delighted to find outdoor furniture from Bernhardt that seamlessly carries the colorway from the interior to the outdoors with custom fabric. Motorized hurricane shutters, Bahama shutters, and access panels were installed by Castle Services of Southwest Florida.
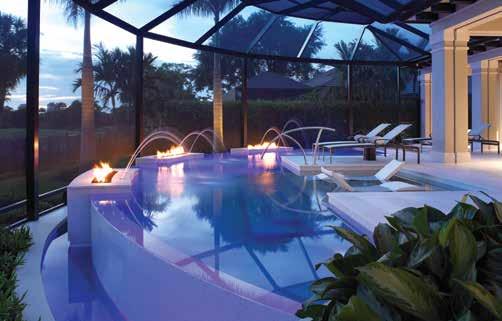
Interior Designer: Collins DuPont Design Group

8911 Brighton Lane
Bonita Springs, FL 34135
239.948.2400
www.collins-dupont.com
Luxury Home Builder: Harwick Homes
3368 Woods Edge Circle, Suite 101
Bonita Springs, FL 34134
239.498.0801
www.harwickhomes.com
Resources:
Abbey Carpet & Floor 13250 Tamiami Trail North Naples, FL 34110
239.596.5959
www.naples.abbeycarpet.com
Castle Services of Southwest Florida 3963 Enterprise Avenue
Naples, FL 34104
239.304.4620
www.castleservices.net
Design Works 2082 Trade Center Way
Naples, FL 34109
239.643.3023
www.floridadesignworks.com
Ferguson Bath, Kitchen & Lighting Gallery 38 Goodlette-Frank Road South Naples, FL 34102
239.963.0087
www.build.com/ferguson
Lighting First 28801 South Tamiami Trail
Bonita Springs, FL 34134
239.949.2544
www.lightingfirst.us
Ruben Sorhegui Tile 3876 Mercantile Avenue
Naples, FL 34104
239.643.2882
www.sorheguitile.com
Written by Rachel Seekamp