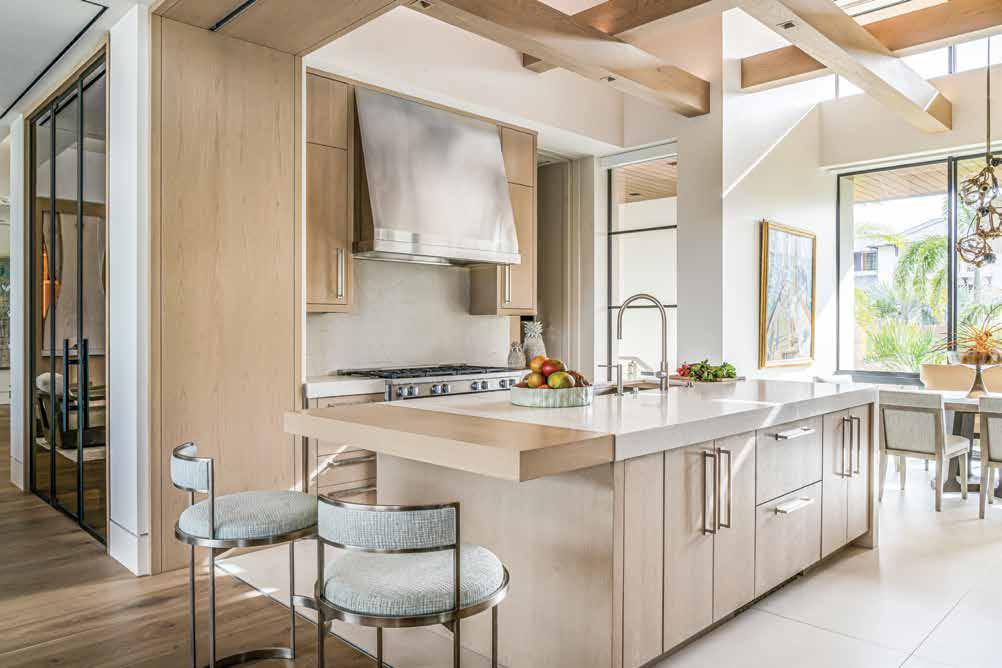

TIMELESS ALLURE
INNOVATIVE FLEX-STYLE DESIGN SOLUTIONS FOR A HOME WITH WALL-TO-WALL FUNCTION AND FORM
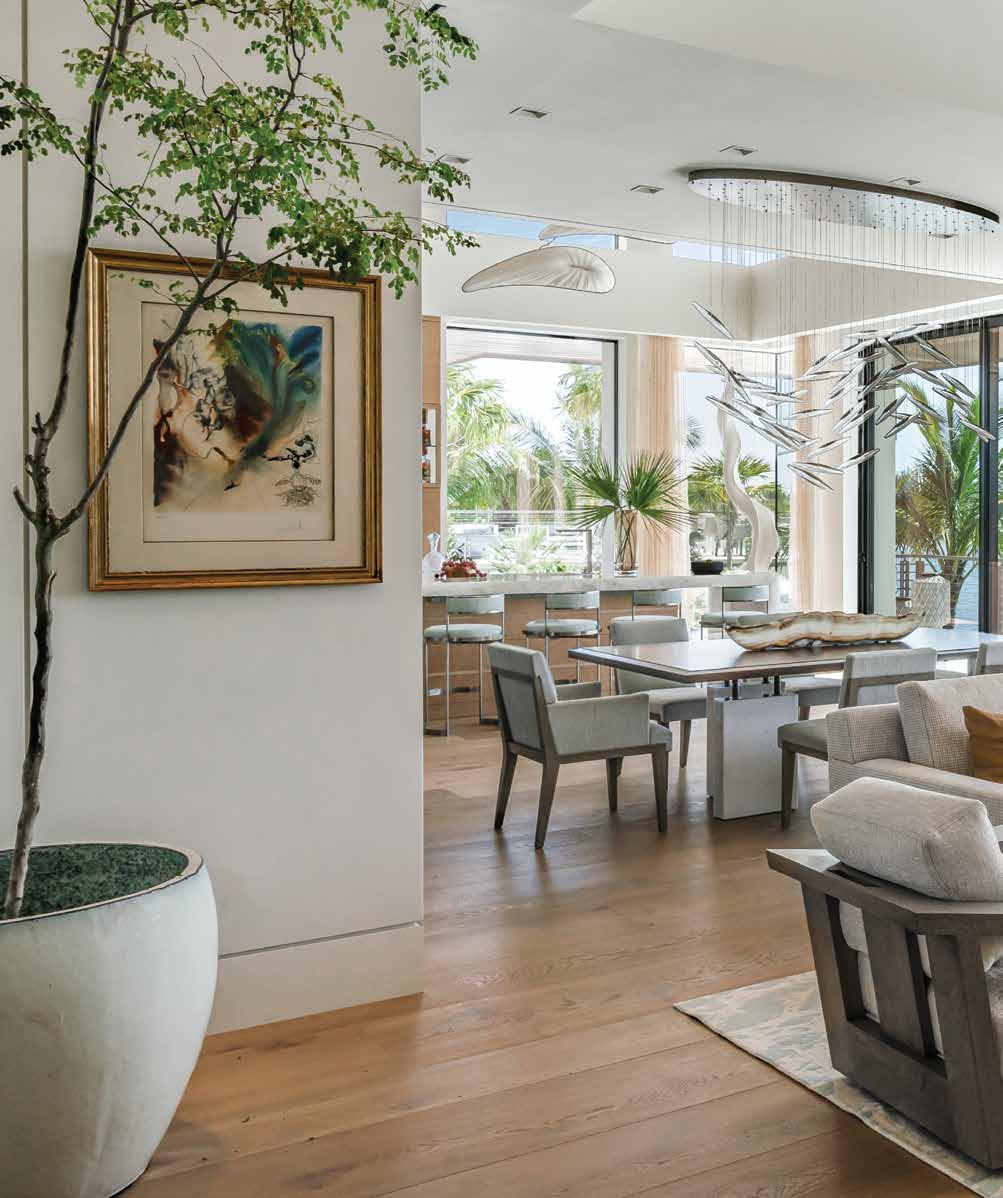
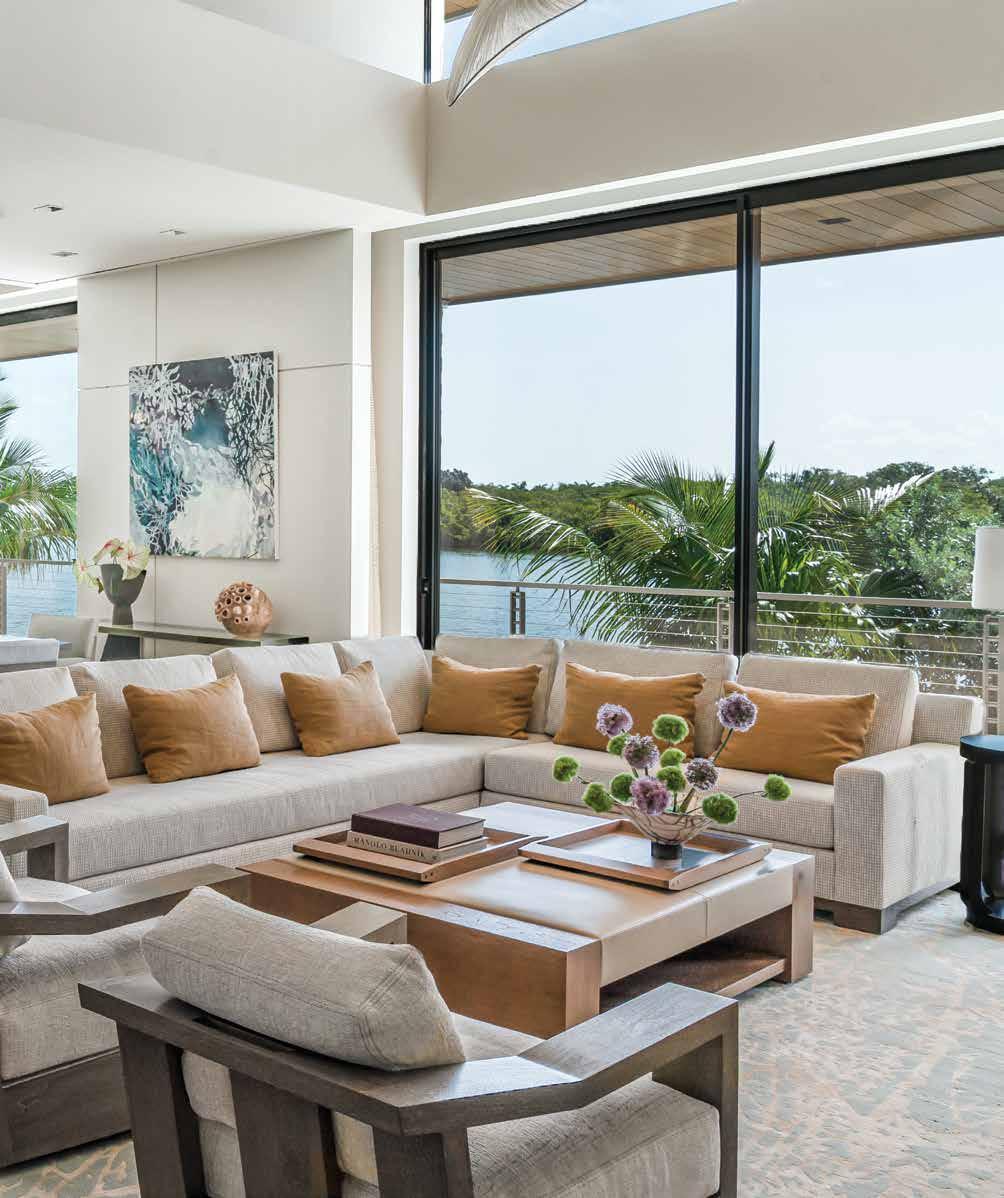
TThree years of meticulous planning went into the architecture of this Port Royal home, waiting for interior designer Carrie Brigham of Carrie Brigham Design to soar above perfection and deliver this award-winning interior. Flexible function with style is the goal of the design, and Brigham invents the most incredible solutions that become functional works of art.
Every room in this house has chameleonic qualities that can seamlessly transform spaces from a cozy retreat for two to a grand venue for charitable events. At the entry, a tall white oak pocket door cleverly tucks into the interior wall — artfully concealing the private areas of the home while simultaneously providing a stunning decorative millwork feature.
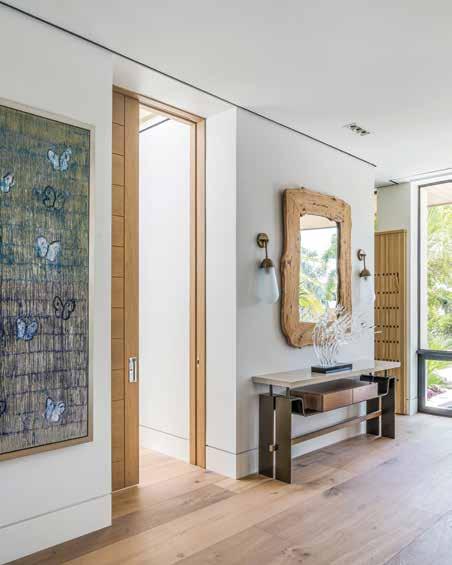
Challenged to furnish as many ways as possible to store hats, bags, towels, cover-ups, and other items, Brigham blends the beauty of white oak with modern aesthetics, resulting in this pivoting hook system at the entry. “Every slice of this wall are hooks that fold out,” describes Brigham. “The pattern is part of the function. We wanted a geometric modern look when the hooks are in a closed configuration.” u
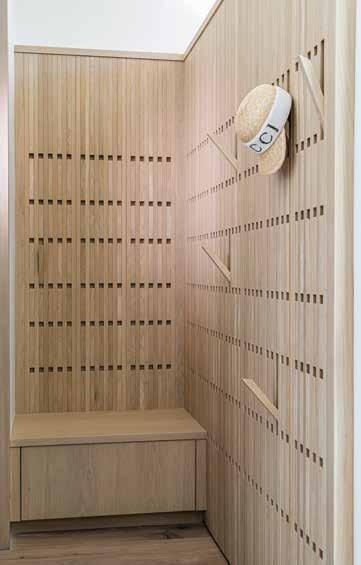
Entry: A discreet A/C channel runs along the junction of the wall and ceiling that Brigham balances with a flush baseboard at the bottom, which harmonizes function and form. Natural textures adorn the artwork and live-edge wooden mirror above the Berman | Rosetti console table festooned with a freeform sculpture. Throughout the home, stunning European white oak flooring by Legno Bastone Wide Plank Flooring from Naples Flooring Company adds warmth with sandy tones and matches Brigham’s custom hook system feature.
Living Room: The jute-colored drapes impart warmth to the backdrop without obstructing the view through the Andersen Windows & Doors from Florida Wood Window & Door. Brigham thoughtfully introduces durable low-profile furnishings to keep the focus on both the water view and this Sand Dollar Award-winning media wall feature. A collaborative effort, these three vertical live-edge bleached elm slabs slide on a track amid the beautiful stone and white oak. The elm slabs can easily slide to view the television, showcasing functionality and aesthetic appeal.
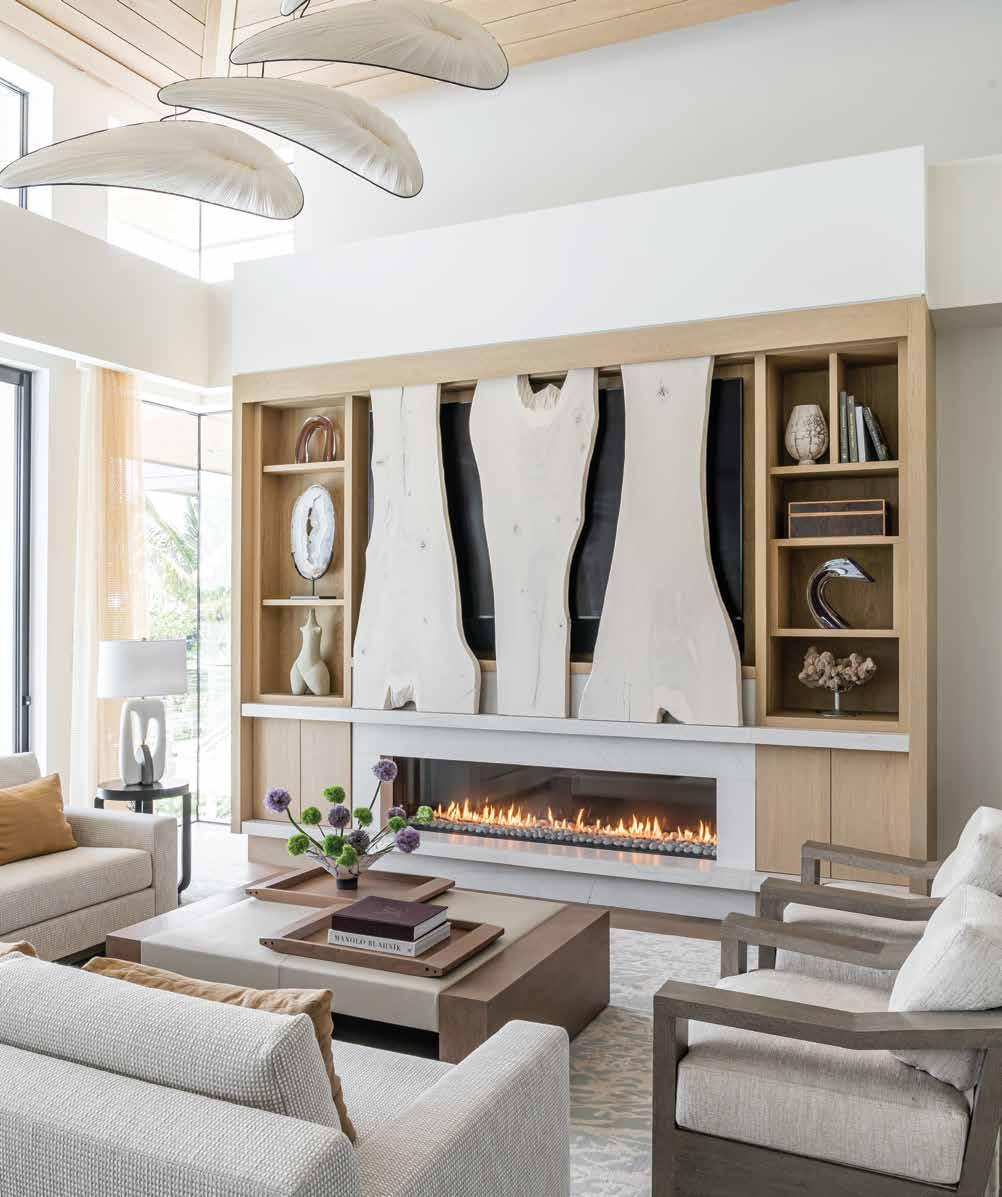
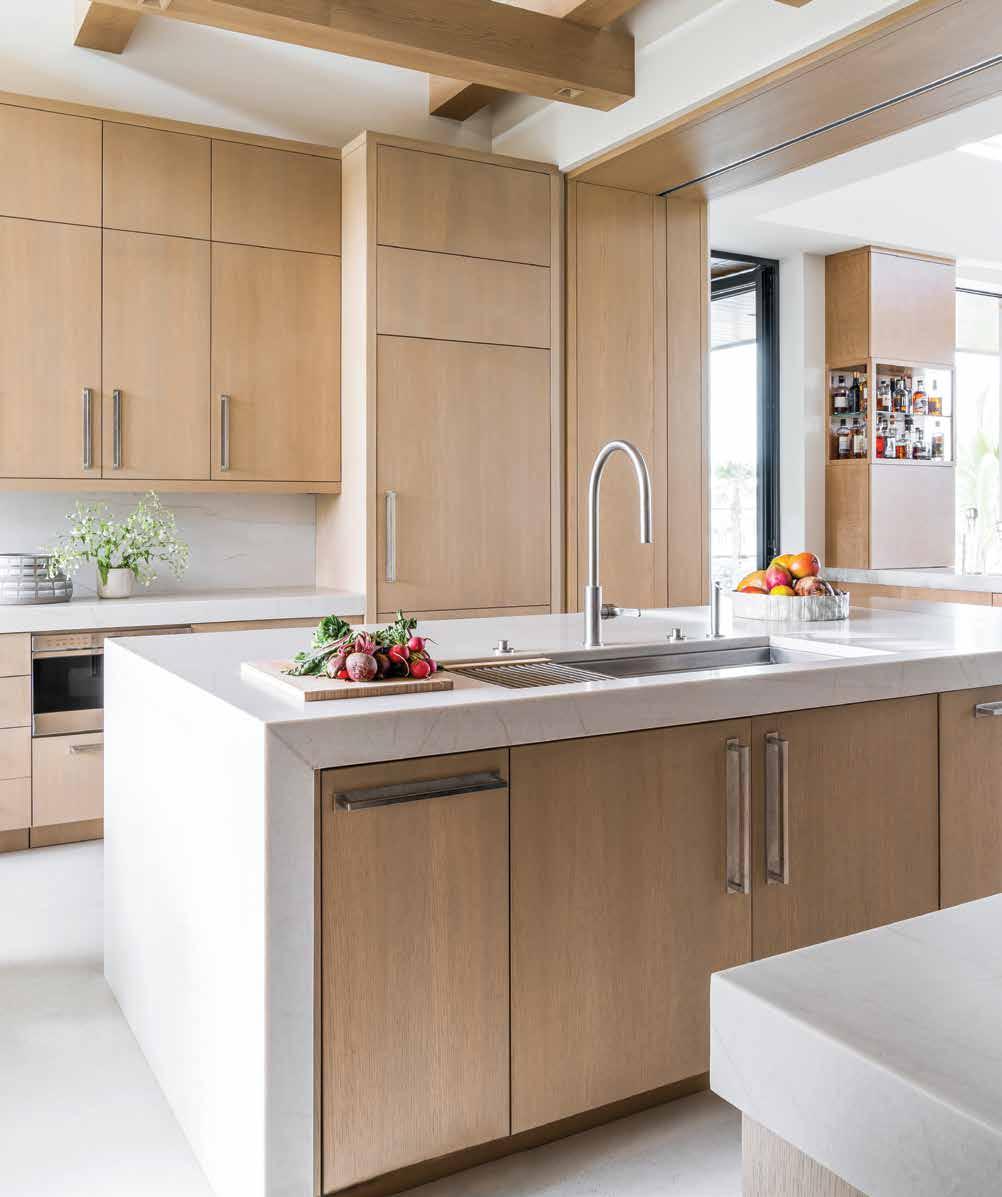
Brigham creates an award-winning media wall in the living room by combining fire, moving wood slabs, a television, stonework, storage, display, and lighting into one feature. “This is how a designer’s brain works,” delights Brigham, answering how she could dream up such an amazing and intricate solution to conceal a television. “We are presented with challenges and requirements, and using live-edge vertical wood slabs for concealment was one of our earliest design concepts.” u
Kitchen: This home showcases creative solutions, with many evident in the kitchen. The cantilevering white oak extension on the island provides options for extra seating or cleverly folds down when more space is needed. To overcome the lack of wall space for a television, Brigham designs an innovative island with a swiveling 360-degree television that rises from the Exclusive White quartzite countertop. Meile and Sub-Zero panel-ready appliances create a seamless look with the European white oak cabinets.
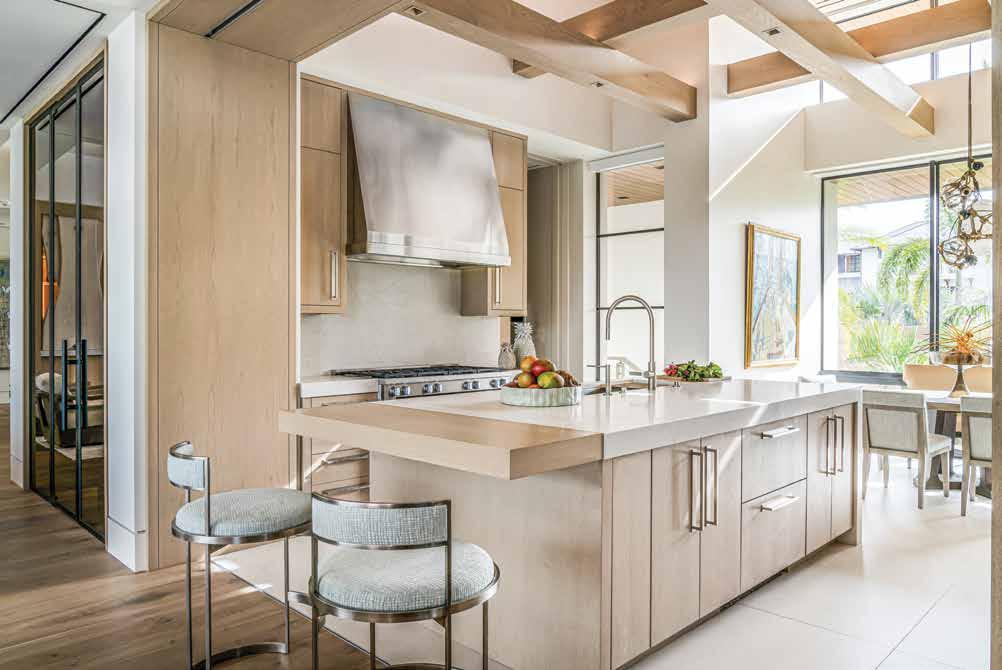
Kitchen Nook: “We chose this lighting fixture because it blurs the line between light and art and is a fixture that abstractly references a nautical feel without being kitschy,” shares Brigham regarding the Lindsey Adelman Studio pendant that hangs above the oval table and curved banquette by Christian Liagre. Brigham rests a cluster of freshly picked coconuts inside the raised vase, balancing the organic nature of the light fixture against the clean lines of the architectural details surrounding it.
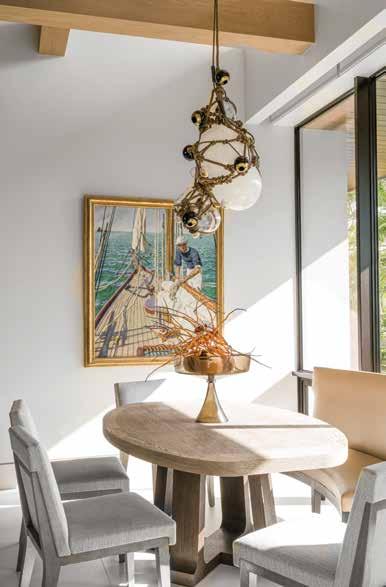
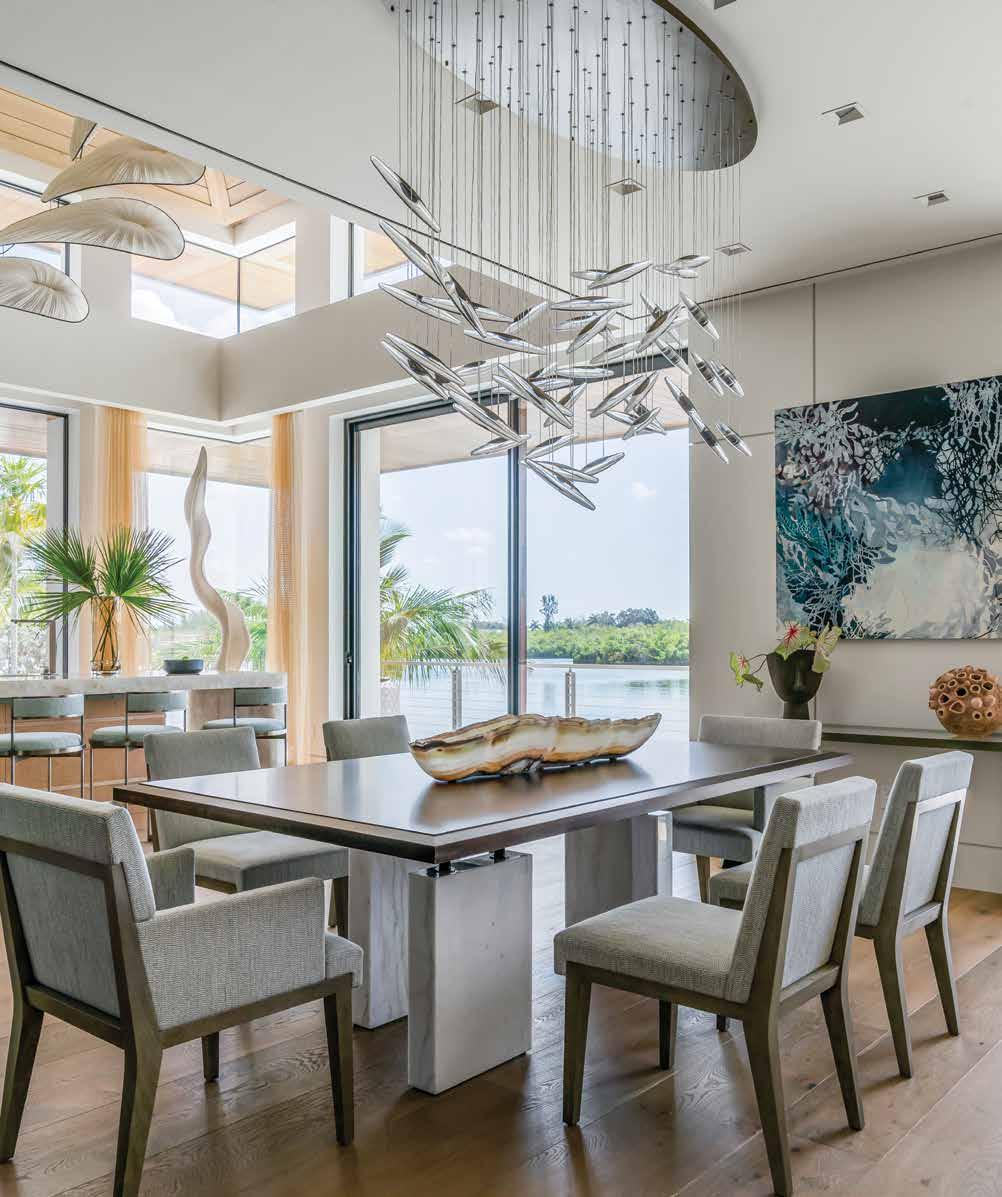
Bar & Wine Room: Brigham goes with a different wood selection at the bar, choosing this elegant feathered maple with customcarved horizontal bands on the base. Atop this beautiful maple island is a semi-precious stone top that can be backlit, creating a striking display for evening parties. Brigham further enhances the mood with a sleek Dornbracht faucet and decorative root sculpture. The unique wine room features bronze smoked glass doors and a framed bronze smoked mirror over the solid door in the back — both from Builders Glass of Bonita — to create the illusion of a hidden door.
Dining Room: Compared to the soaring ceiling heights of the living room and kitchen, Brigham intentionally lowers the scale above the dining table to create a cozy third space in this great room. The OCHRE light fixture — which playfully resembles a school of fish — hangs over the table, further defining the space, and between this element and the azure blue artwork, a subtle coastal touch is added to the decor.
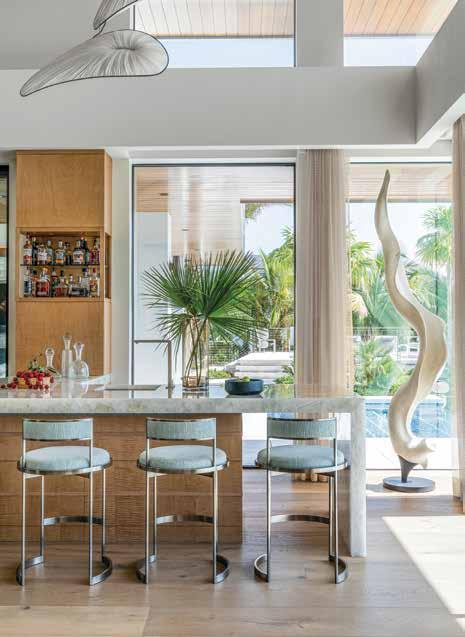
Focusing on the client’s overall vision and attention to detail, the interior is complex from a build and design perspective. Still, it ultimately has a simple and timeless quality that could belong anywhere, and that is exactly what this client was hoping for. “The color scheme reflects nature, with warm wood tones and white oak playing a significant role,” Brigham details. “We incorporate shades of the Gulf into our design while adding touches of caramel. Overall it is a relaxed monochromatic palette.”
To create a cozy atmosphere in a kitchen with 16-foot high ceilings, Brigham anchors the space with warm white oak cabinetry and brings the ceiling height down to a comfortable scale with overlapping floating beams. It is not only the main living spaces that get this attention to adaptability; the private and guest areas are full of this designer’s ingenuity. u
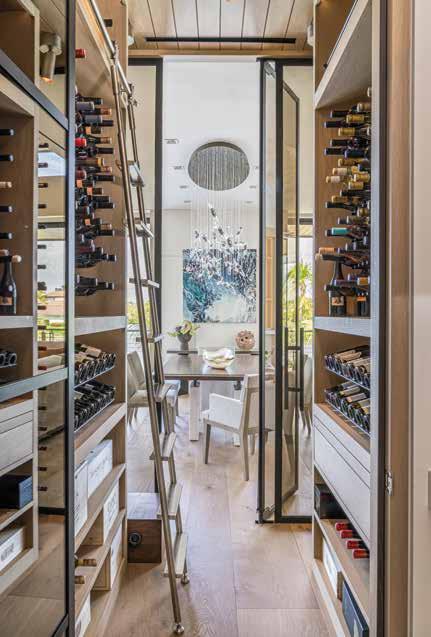
Primary Bedroom: Modern style radiates from the white oak headboard wall and the sleek, supple bouclé bench from Maxine Snider, while Brigham brings in cool tones with this custom silk rug from Design Center by STARK. The floating parasol ceiling artfully conceals the A/C and drapery track, affording many options. Brigham explains, “There are several layers of window treatments, including privacy sheers, roller shades, blackout roller shades, and traversing casement drapery — all designed to create various moods depending on the time of day.”
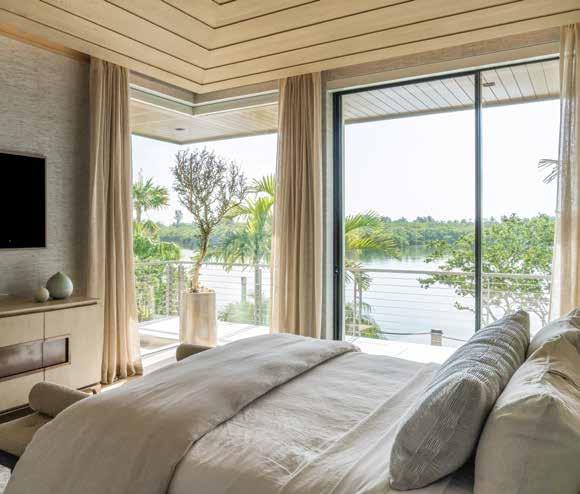
Primary Bathroom: Skylights throughout the home provide natural light but also present Brigham with another puzzle to solve by finding a single paint color that is pleasing under so many different light conditions — Seapearl by Benjamin Moore fits the bill. Premium, ultra-clear mirrors from Builders Glass of Bonita preserve true colors by eliminating the green reflection inherent in mirrors. The wood tones veer into a gray hue with this sandblasted white oak cabinetry, and the vanity benefits from integrated lighting and maximized storage to keep a hair dryer hidden, and outlets inside the drawers.
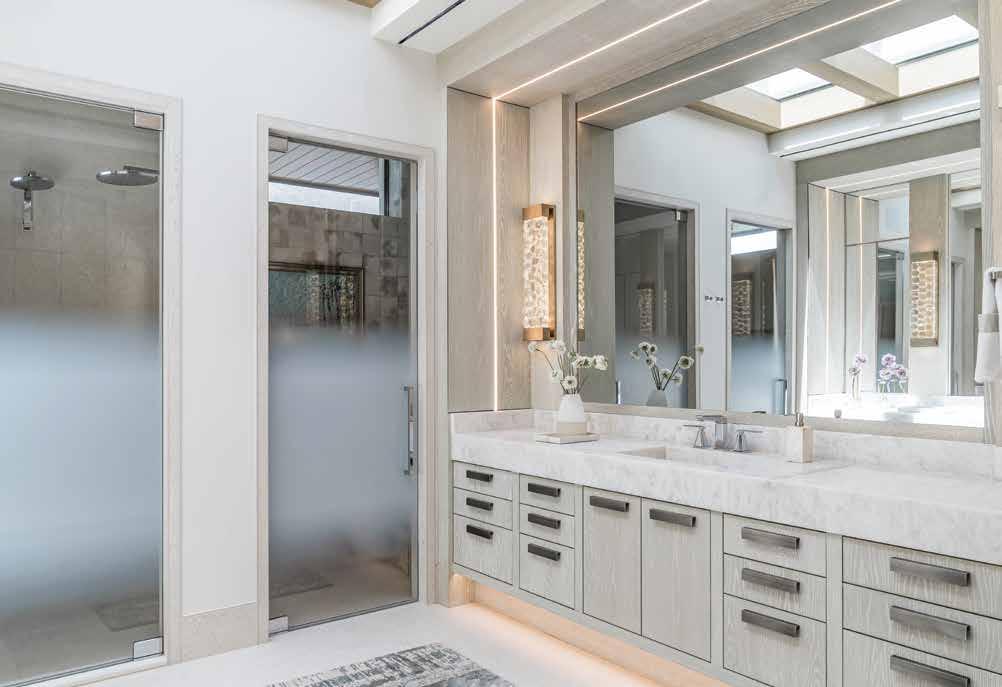
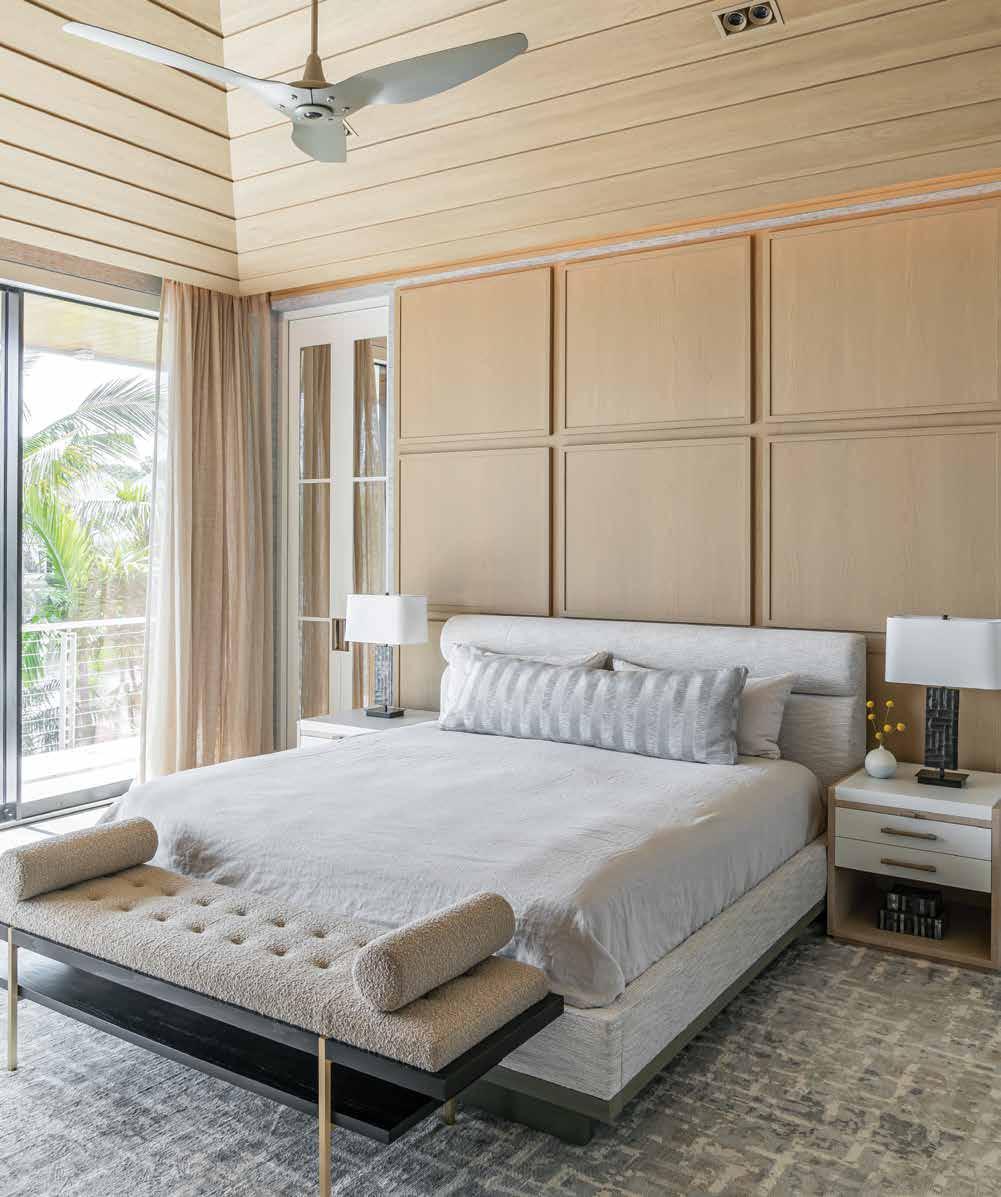
Each personal and guest space is brimming with hidden storage, while the most impressive show of versatility is in the flexible guest suite. “This room divider is a true marvel, appearing as an exquisite millwork detail when flat against the wall, seamlessly blending into the design. Yet, with ten hinged doors, it can be effortlessly pulled across the room, dividing the large area into two separate and functional spaces,” expresses Brigham.
This flexible, stylish home is a testament to the collaboration of interior design, architecture, and construction. At the same time, Carrie Brigham’s boundless creativity elevates the interior and gives this home its timeless appeal. n
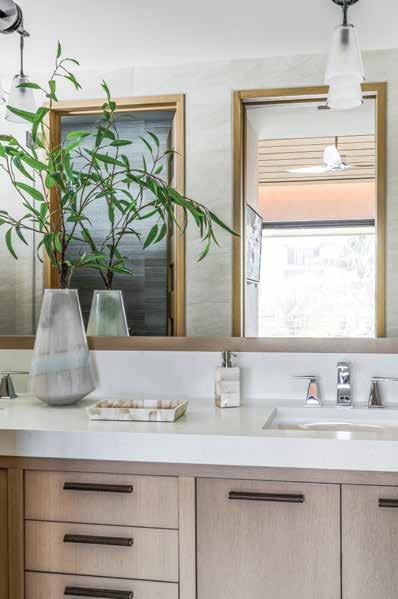
Guest Bedroom & En Suite: The guest space and en suite exude a chill vibe. Luxurious monochromatic fabrics and the exquisite sandblasted oak nightstands by Robert James Collection endow cool tones that contrast the warm white oak. The built-in wardrobe lines up seamlessly with the baseboard and is a prime example of meticulous planning. Brigham ensures durability with the finishes in the en suite and a high-end look with the wall sconces from Jonathan Browning Studios and hardware pulls from Turnstyle Designs.
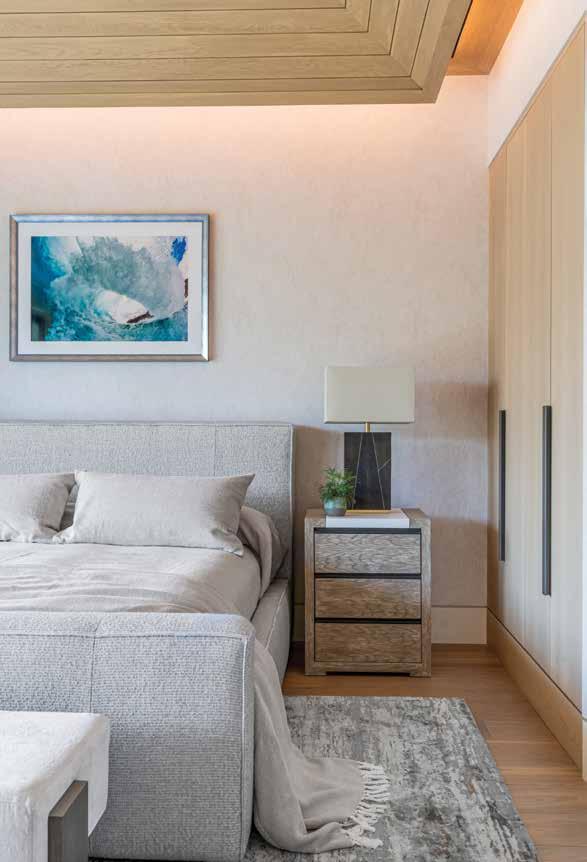
Powder Bath: Calacatta Gold tile with smokey tendrils from Ruben Sorhegui Tile gives this powder bathroom the look of seagrass on the ocean floor — a subtle coastal nod. The white oak cabinetry is topped with a marble countertop and backsplash that flows behind the vanity to the wall with a Vahallan Papers covering. This composition in the corner creates an engaging visual of white oak, stone, and glittery champagne taupe wallpaper.
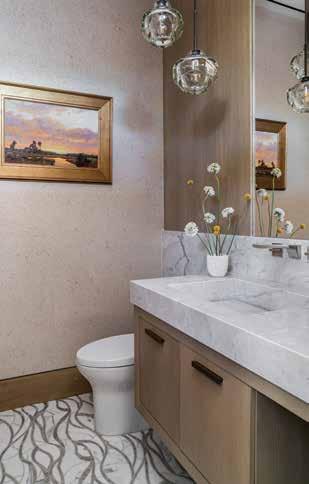
Flexible Guest Suite: Almost forty on-site meetings went into perfecting this folding door system that, when extended, effortlessly transforms this generous space into two separate guest rooms. The ceiling beam conceals the A/C, and the placement of the folding doors mandates the spacing between each beam. Two queen-sized beds from Mr. Brown London and a charming lamp by Mario Lopez Torres are on one end, while the adjacent living area can be converted into a sleeping space by pulling out the sofa bed.
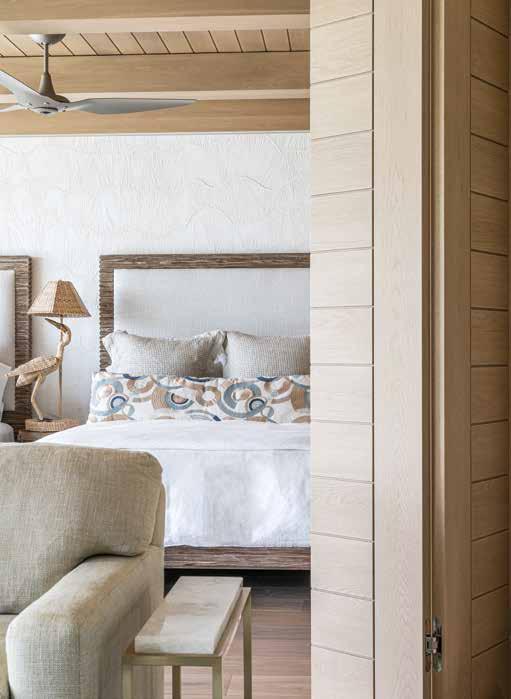
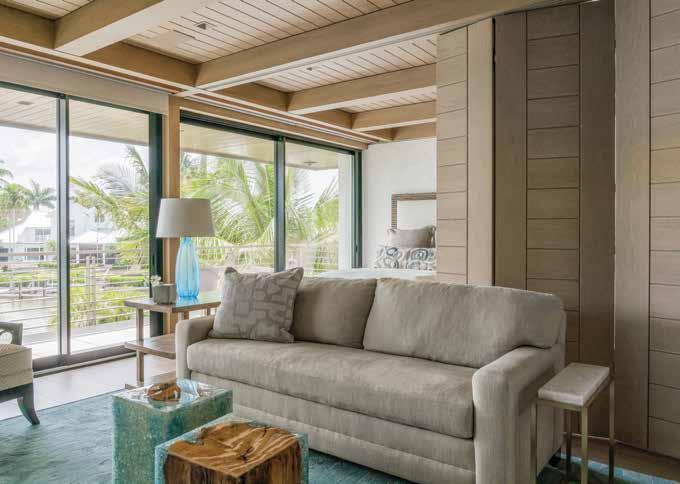
“This room divider is a true marvel, appearing as an exquisite millwork detail when flat against the wall, seamlessly blending into the design,” expresses Brigham.
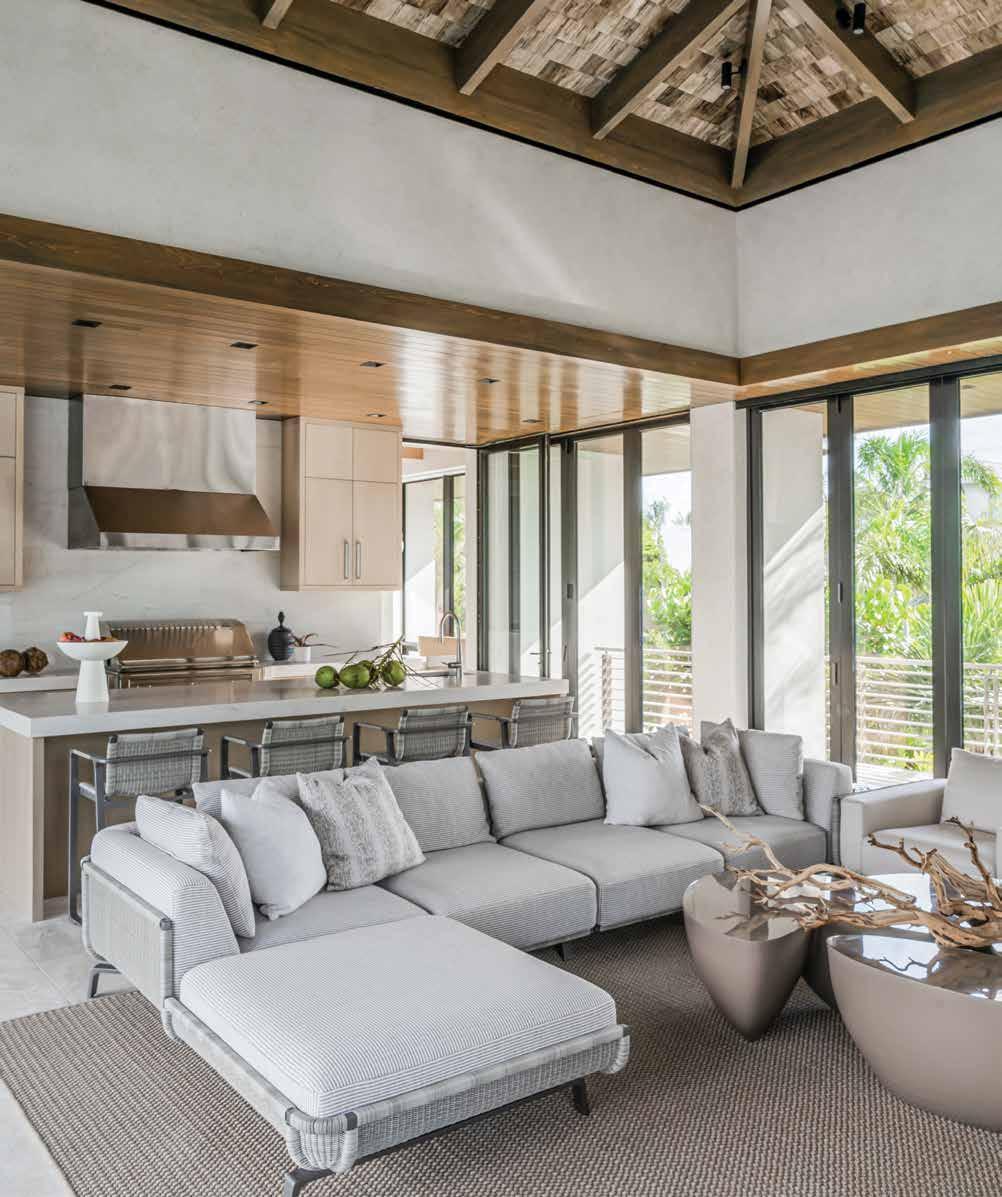
Outdoor Living: Above the outdoor kitchen is a stained cypress-clad ceiling that flows directly to the outdoors. “The overall architecture has an aluminum roof, and I wanted this outdoor space to feel like it had a natural thatch roof above,” delights Brigham, who uses the exposed underside of naturally weathered Wallaba wood shingles in an application she describes as “roof in reverse.” Comfortable furnishings rest atop the Abbey Carpet & Floors outdoor rug that faces the stone-clad fireplace and television.
Written by Rachel SeekampInterior Designer: Carrie Brigham Design
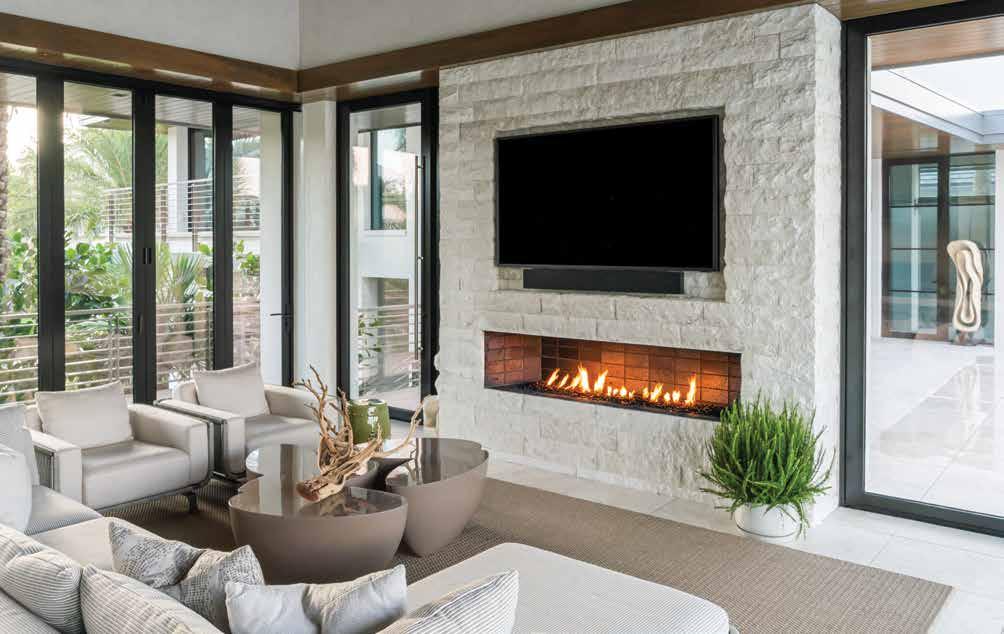
5117 Castello Drive, Suite 1
Naples, FL 34103
239.261.1720
www.carriebrigham.com
Resources:
Abbey Carpet & Floor
13250 Tamiami Trail North Naples, FL 34110
239.596.5959
www.naples.abbeycarpet.com
Builders Glass of Bonita
24181 South Tamiami Trail, Suite 4 Bonita Springs, FL 34134
239.947.1505
www.buildersglassbonita.com
Design Center by STARK 2150 Tamiami Trail North Naples, FL 34102
239.434.9584
www.designersrugcenter.com
Florida Wood Window & Door | Andersen
Windows & Door 5691 Halifax Avenue Fort Myers, FL 33912
239.437.6166
www.fwwdinc.com
Legno Bastone Wide Plank Flooring 168 Commercial Boulevard Naples, FL 34104 239.206.1898
www.legnobastone.com
Naples Flooring Company 900 5th Avenue South, Suite 102 Naples, FL 34102 239.263.1213
www.naplesflooring.com
Ruben Sorhegui Tile 3876 Mercantile Avenue Naples, FL 34104 239.643.2882
www.sorheguitile.com
Photography by Venjhamin Reyes Photography