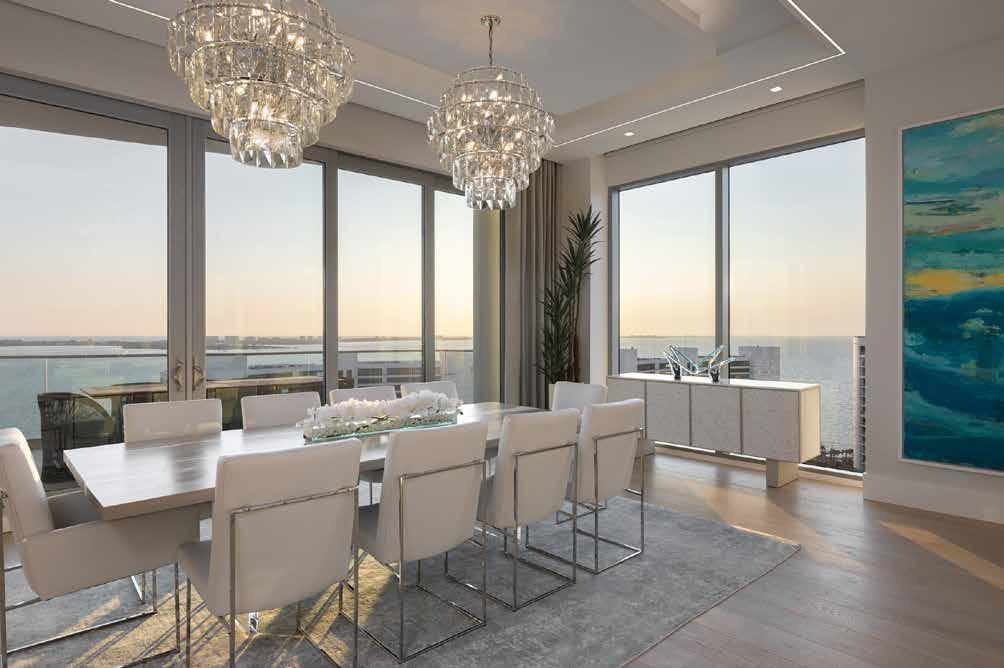
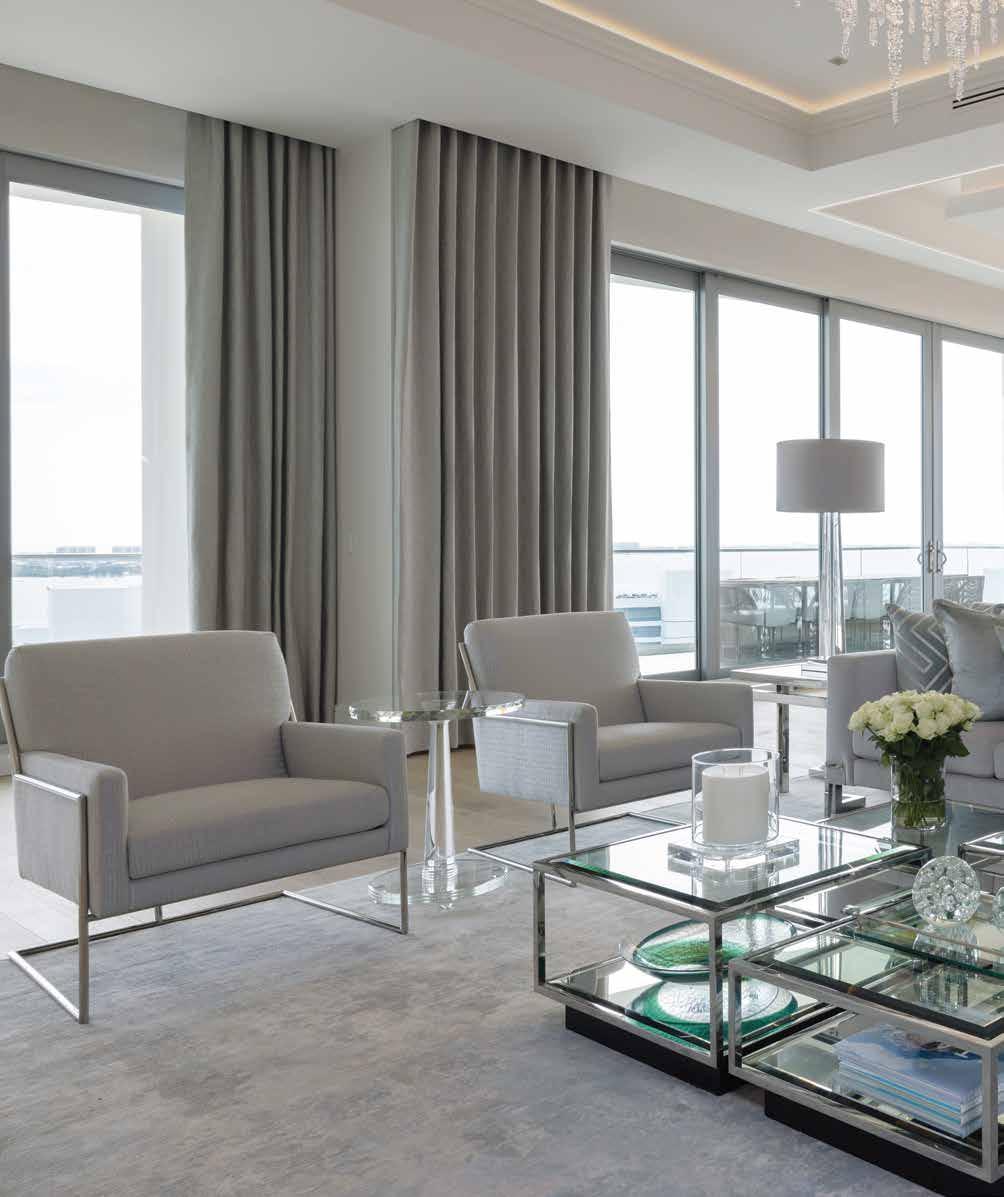



ATTENTION WITH UPSCALE DESIGNER-READY OPTIONS
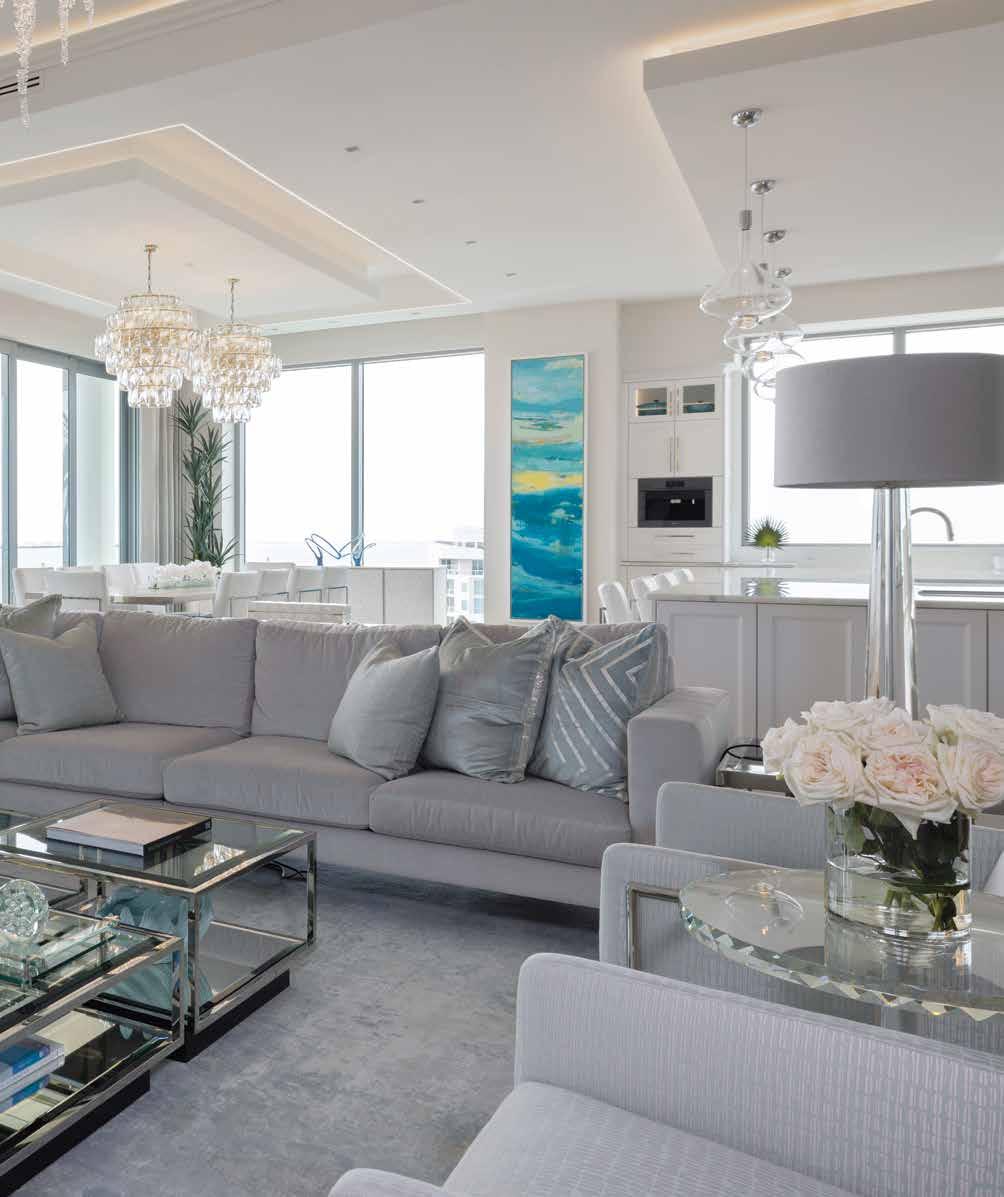
Dining Room: The dining room seemingly floats on water from its sunlit corner in floor-to-ceiling glass. The wood-and-acrylic table, custom made by Miami’s Soberon Studio, complements the Legno Bastone Wide Plank Flooring’s St. Moritz, a European white oak with a hand-waxed oil-finish from Sticks & Stones Flooring. Crystal and nickel chandeliers and lowprofile furnishings, including a mother of pearl-accented Caracole console and sculptural Thayer Coggin chairs — featuring original design from the 1950s — allow views of Sarasota Bay and the Gulf to take center stage.

Great Room (Previous Spread): Comfortable, well-made furniture and a beautiful space to host extended family drove the great room design, where Nolan transforms a blank wall with Calcutta blue marble and custom built-ins. “The fireplace is strong and anchors the room,” she says. Robin’s egg blue appears in the artisanal grasscloth behind the shelves and in the platinum-embroidered upholstery of four Eichholtz armchairs. A cascading John-Richard chandelier, solid crystal lamps, and glass and metal tones keep the room light and bright.

TThis married couple was very involved in the interior design of their new penthouse at The Ritz-Carlton Residences in downtown Sarasota. They ventured boldly where few clients seldom go — to study the dizzying, stocked-to-the-rafters product introductions at to-the-trade furniture markets, and they personally visited the manufacturing floors of furniture factories in High Point, North Carolina, and a local cabinetmaker.
“She sat on every piece of furniture, tried every mattress, and talked to the people making her furniture,” says Stephanie Nolan, Distinctive Interiors Owner and Principal Designer, of the wife. “She really enjoyed meeting the people they are supporting with their purchases.”
It was a veritable about-face for the clients. When they first met Nolan, they had yet to determine the extent of customization they sought for their 18th-floor aerie with sweeping vistas of Sarasota Bay, the Gulf of Mexico, and the winking lights of the city. The only absolutes were his version of a man cave — a room with a golf simulator and wet bar — and her penchant for robin’s egg blue. u
Kitchen: “The wife is an avid baker and cook,” notes Nolan, who collaborated with Venice-based Cabinet Design Studio and Ferguson Bath, Kitchen & Lighting Gallery for the redesigned kitchen featuring perimeter countertops. They were lowered to an ideal height for rolling dough, and an oversized island with a blue shadow calcite marble countertop provides additional workspace for the chef and is a destination for homework. The backlit dropped ceiling matches the island and features a quartet of Sky-Fall pendants from LODES Studio Italia Design.

“They weren’t sure if they were going to select options offered through The Ritz-Carlton,” Nolan recalls. “They knew they wanted light interiors to complement the gorgeous views and didn’t want to be limited.”
As the primary residence for the family, including a teenage son and a mini goldendoodle, Nolan helped the homeowners envision all the possibilities for personalizing their space. The Ritz-Carlton penthouse, designed by Nolan, is the only “designer ready” home within the 73 units.
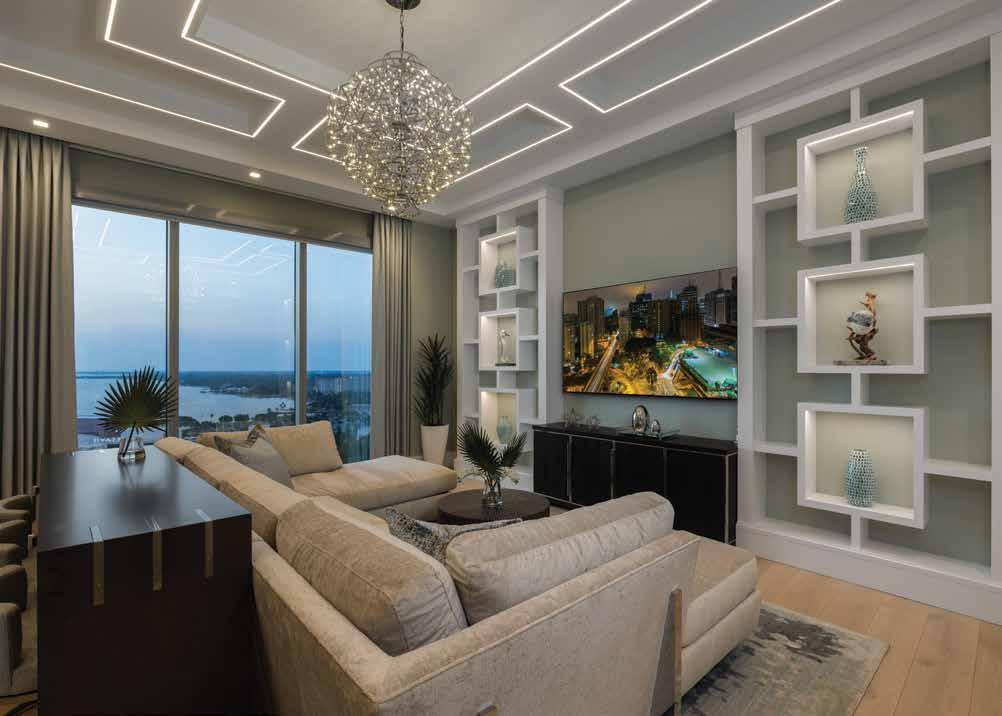
“This home has so many things that are unique to them,” states the designer. Like the clients, Nolan was very involved in this project. Her firm prepared full construction drawings and specified every product, finish, and material, right down to placing books on shelves.
The building itself posed challenges requiring creative solutions. Restrictions prevented the team from relocating the primary bathroom, and a small freight elevator limited large-scale furniture. Nolan resolved these issues by creating a backlit white onyx wall, which emulates natural sunlight in the bathroom, and she also customized the great room’s sofa as two love seats. u
Family Room | Theater: Designed as a retreat for movie night, the family room takes its cues from bold geometric forms. “The stepped ceiling with integrated LED lighting came first,” explains Nolan, who adds that the man of the house is “from the tech world, and lighting is very important to him.” Sculptural lighting gives the ceiling interest and inspires the built-ins. Visible from outdoor areas at The Ritz-Carlton, it’s a memory point that gets noticed, intriguing other residents, the designer says.
Bar: The wall-spanning wet bar favors the husband’s preference for modern design with its statement-making exotic zebrawood cabinetry, mascalzone granite countertop with swirls of greens and blues, and the smoky antique mirrored herringbone backsplash. It has a full-height wine refrigerator, ice maker, dishwasher drawers, and an anthracite-finished sink with a matte black faucet accented with gold. The husband, a wine connoisseur, flew to the accessories market in Atlanta to preview new wine glass introductions.
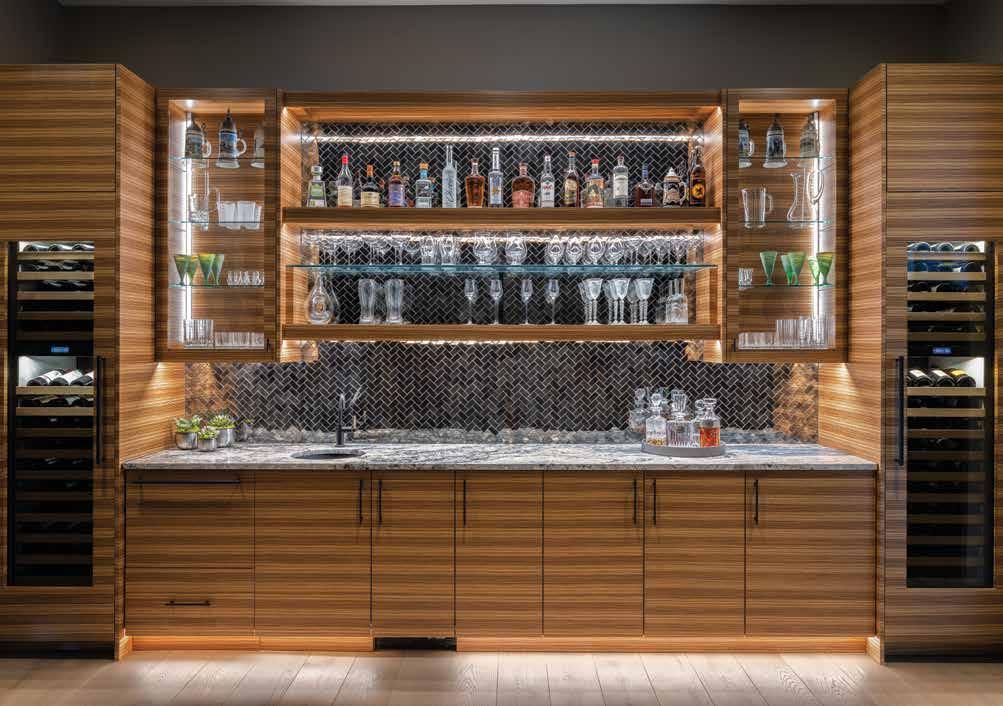
Golf Room: The husband is also an ardent golfer and had already designated space for a stateof-the-art Trackman golf simulator prior to hiring Nolan. The designer embellishes the room with an elevated turf area, upholstered wall panels in taupe and blue feigning earth and sky, and a handsome wet bar. The golf room visually connects to the kitchen through a frameless HenryGlass door, another Italian company the homeowners loved.

Primary Bathroom: “The bathroom is her retreat,” notes Nolan of the lady of the house. “She wanted a tub with air jets for hydrotherapy and a light, soft feeling without highly reflective surfaces.” The backlit white onyx wall behind the matte-white MTI tub from Gorman’s Gallery mimics natural sunlight while a backlit LED mirror, lighting under the Irish crème-finished vanity, and petal-patterned pendants from Fine Art Handcrafted Lighting amp up the light factor. The room is cloaked in honed marble — from the white vanity countertops to the ice-white crystal floors.
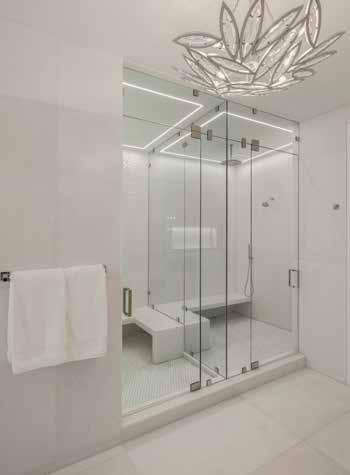

Primary Bedroom: The primary bedroom shimmers with a gold-pewter leaf Phillip Jeffries wallcovering on the ceiling and the speckled champagne-andivory capiz shell wallpaper behind the bed, the latter subtly referencing Florida. Antique brass-finished Eichholtz pendants replace traditional table lamps on John-Richard nightstands, flanking the Baker Furniture canopy bed. The suite’s large sitting room provides ample space for a love seat and Highland House armchairs. The bedding and area rug introduce shades of robin’s egg blue. “It’s elegant and restful and their favorite room,” Nolan remarks.


The home balances the husband’s taste for minimal and modern and the wife’s preference for traditional, which Nolan credits to the Eichholtz and Thayer Coggin showrooms they visited at the High Point Furniture Market. The contemporary style of The Netherlands-based Eichholtz is echoed in the modern influences of Italian design, including imported lighting and frameless HenryGlass interior doors with metal inserts.
The owners sourced their own hardware for doors, selecting crystal knobs for the primary suite entry and mother-of-pearl with an iridescent blue shimmer for built-in cabinetry in the great room. “Art was also a personal journey,” says Nolan, “and they purchased new pieces while perusing Sarasota galleries and while visiting the 2021 Art Basel international fair in Miami Beach.”
“It’s a beautiful showcase home, but it is also a true home, where the son does his homework and the dog loves the bed in the primary suite,” reflects Nolan. n
Her Office: Sarasota artist Meg Krakowiak’s original “Reflective Walks” inspires the palette and feminine design of the wife’s office, rendered in blush, golds, and silvers. A delicate all-crystal Visual Comfort chandelier discovered at market casts a soft glow while the ivory leather loveseat accommodates overnight guests. Not pictured is a full custom marble built-in for displaying her book collection.

Guest Room: “The design started with the bed,” Nolan says of the guest room. “She wanted a blue velvet bed.” The soft watercolor grays and blues of Wallquest’s L’Atelier de Paris abstract floral wallcovering behind the bed wall echo the tones of the painting the couple purchased in Miami. The palette is complemented by natural alabaster lamps, the silver rattan-wrapped drawer fronts of matching nightstands, and the bed’s sapphire blue layered with crisp white and soft gray linens.
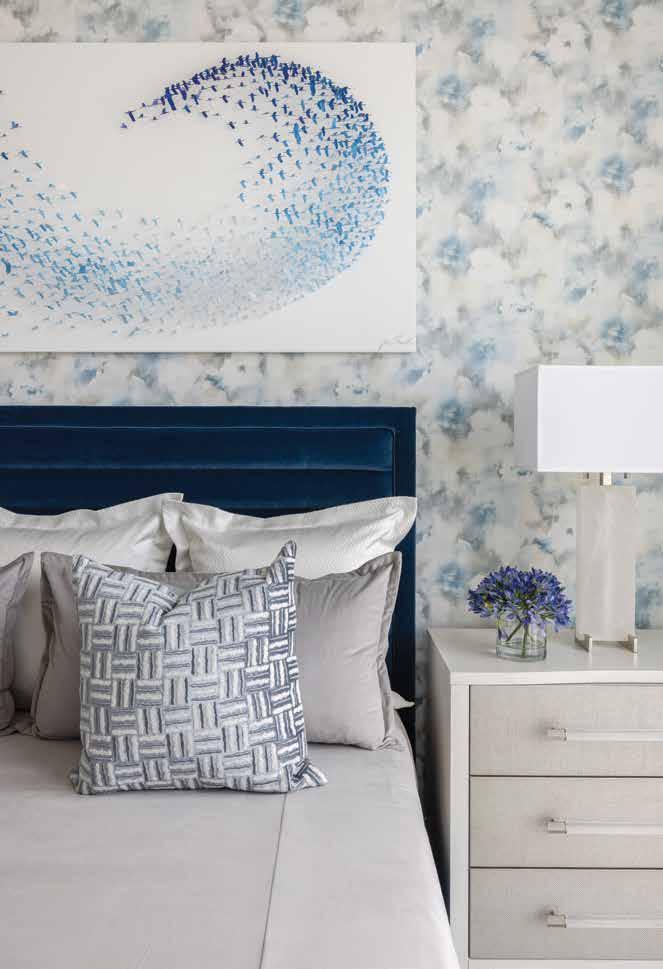
Interior Designer: Distinctive Interiors
1543 Second Street, Suite 101 Sarasota, FL 34236
941.224.8889
www.distinctiveinteriorsdesign.com
Resources:
Cabinet Design Studio
825 South Tamiami Trail, Suite 2 Venice, FL 34285 941.488.8413
www.cabinet-design-studio.com
Ferguson Bath, Kitchen & Lighting Gallery 5521 Fruitville Road Sarasota, FL 34232 941.951.0110
www.build.com/ferguson
Gorman’s Gallery 6101 Sawyer Loop Road Sarasota, FL 34238 941.927.8511
www.gormansgallery.com
Legno Bastone Wide Plank Flooring 168 Commercial Boulevard Naples, FL 34104 239.206.1898
www.legnobastone.com
Meg Krakowiak Contemporary Art Gallery & Studio 60 South Palm Avenue Sarasota, FL 34236 941.400.2478
www.megkrakowiakstudios.com
Sticks & Stones Flooring 1839 Northgate Boulevard, Suite A Sarasota, FL 34234 941.706.0924
www.sticksandstonessrq.com
Written by Nanci Theoret Photography by Jimmy White Photography