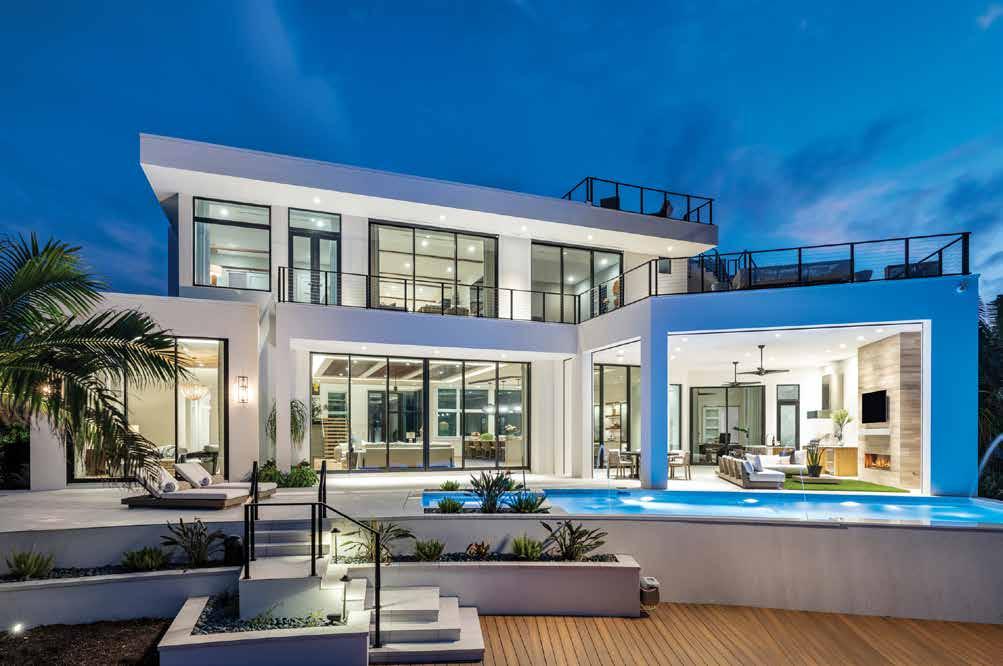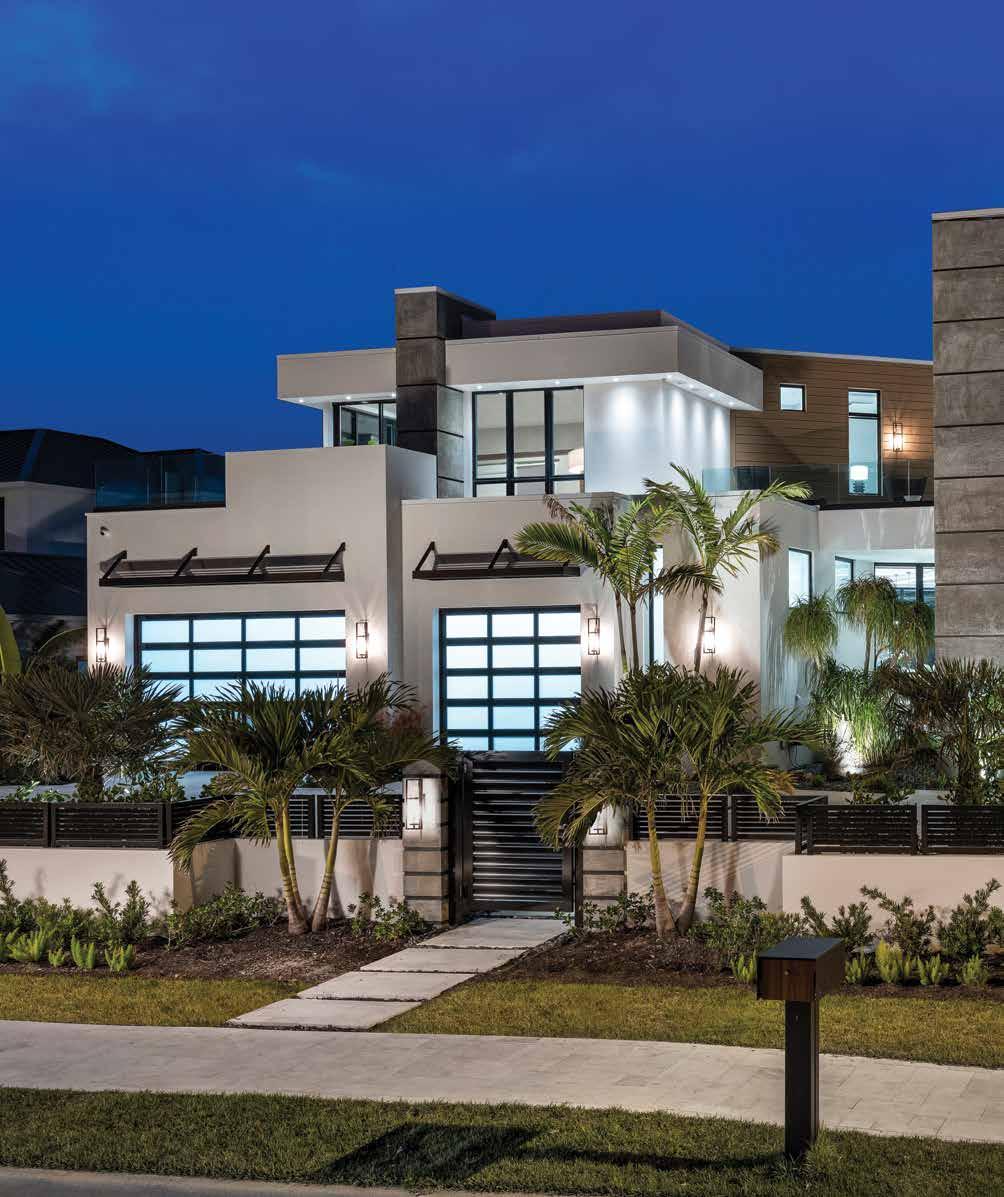MODERN & MAGNIFICENT
DESIGN PROFESSIONALS CREATE CONTEMPORARY DREAM HOME IN THE MOORINGS
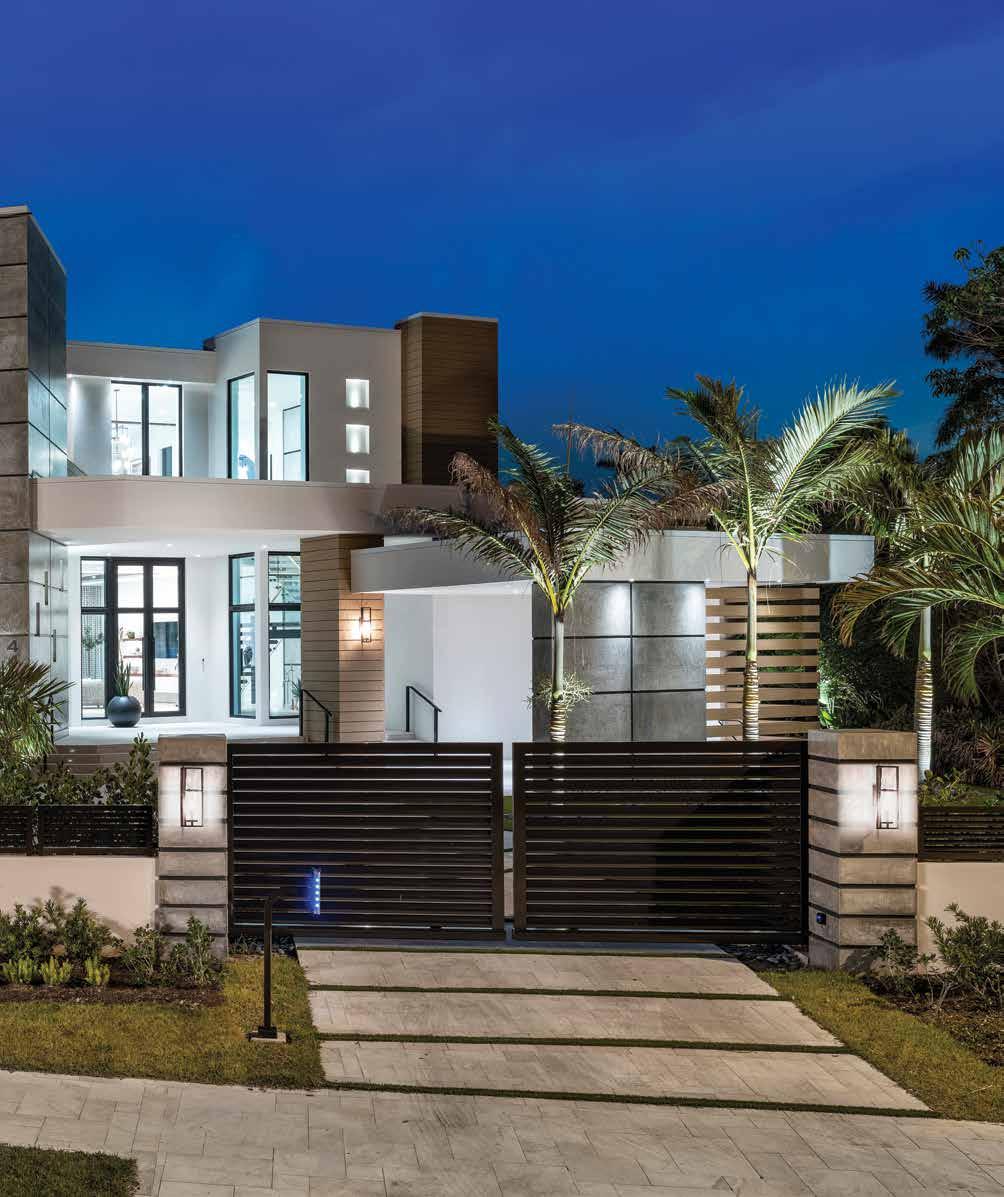
homeanddesign.net 103
“We wanted this staircase to be sculptural, almost like a piece of art as it appears to be floating in the air,” says, Richard Guzman, Principal Designer of R.G. Designs. The wood railing has glass panels attached to the treads, and with a structural steel base reinforcing the staircase up the center, this minimalist design creates a floating effect. Beneath the second set of stairs, three metal sculptures on marble bases add a touch of artful humanity to the open space.
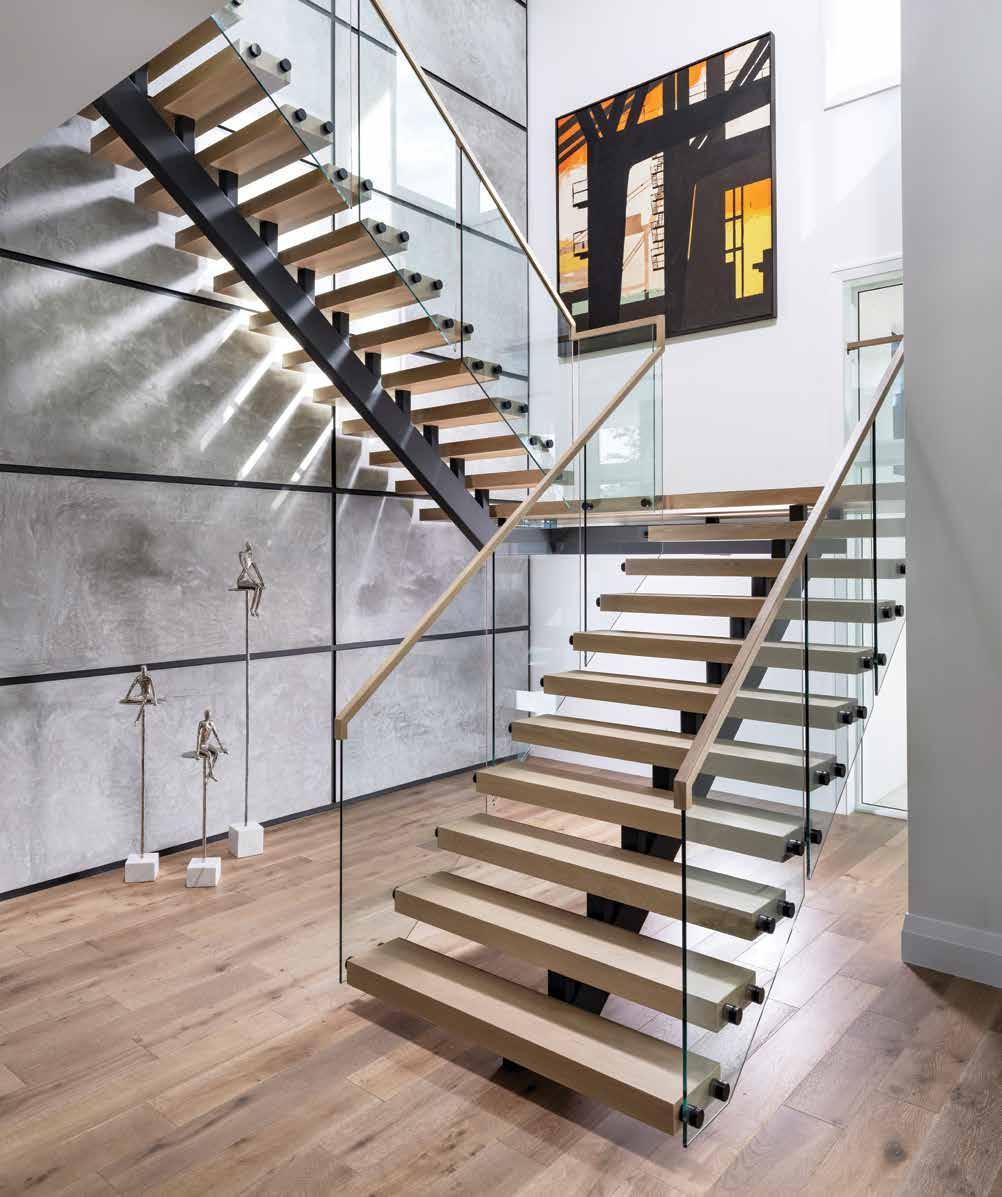
104 homeanddesign.net
AAfter collaborating on 50 luxury Southwest Florida homes during the past seven years, the architectural, build, and design foursome responsible for this Naples home have proven that teamwork truly does make the dream work.
This modern residence is special to them because it is the third home the “dream team” has created for the same homeowner, who had initially planned to move into each of the previous homes. Those homes received so much attention, they sold quickly before they were even move-in ready.
From the beginning, however, the owner promised Alex Thies, Owner and Lead Designer of Adelyn Charles Interiors, that they would live in it. “After working together on so many homes, we have established an element of total trust; plus, our styles are perfectly aligned,” shares Thies. “This made the new home a project I could really have fun with, while enjoying creative freedom to make this a truly unique home that I knew would suit this stylish and fun family. Since this was the third project I’ve completed with the same design team, it was like returning to a favorite place.” u
Living Room: For a family that loves to gather, this warm and inviting living room was designed
an 11-foot-long
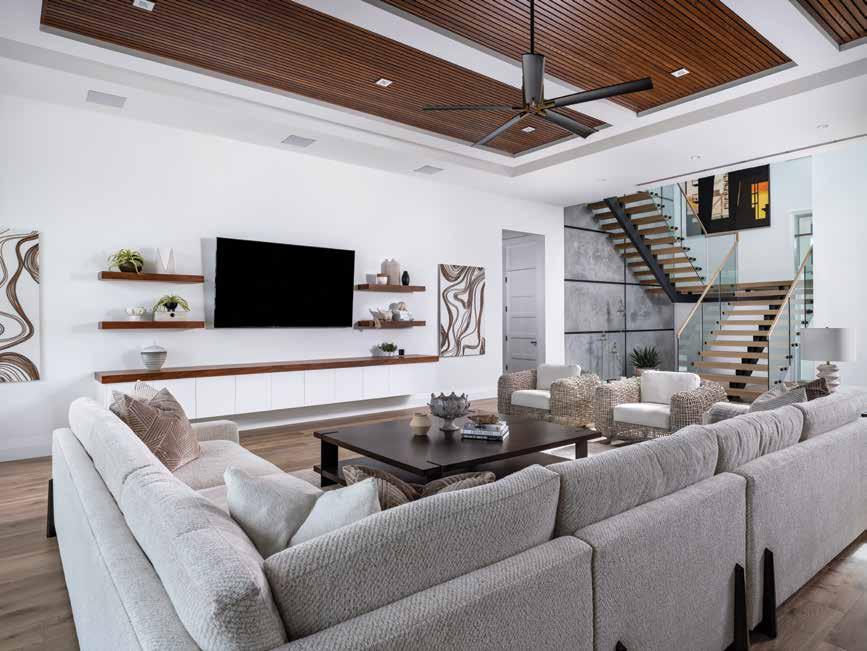
homeanddesign.net 105
with
sectional and coffee table from Century Furniture, two Palecek chairs, and wide plank European oak flooring from the Silvian Collection by Real Wood Floors. The ceiling features dark stained wood to provide contrast against the white walls with shelving by Distinctive Kitchen Studio, flanked by dimensional artwork with swirls of neutral colors.
Builder and Partner Ryan Potter of Potter Homes, agrees, saying, “We already had a great relationship with this client, who let us push the boundaries with the home’s design, which is very modern for the Moorings community. This type of construction presented some unique challenges, which our field team handled incredibly well. I am grateful for the long history of our team’s collaboration, which allowed the entire multi-year process to flow more seamlessly than most. And of course, building for such amazing people provides a good reminder of why we do what we do. The goal was to give them a home that they love to live in, and I think we achieved that.” u
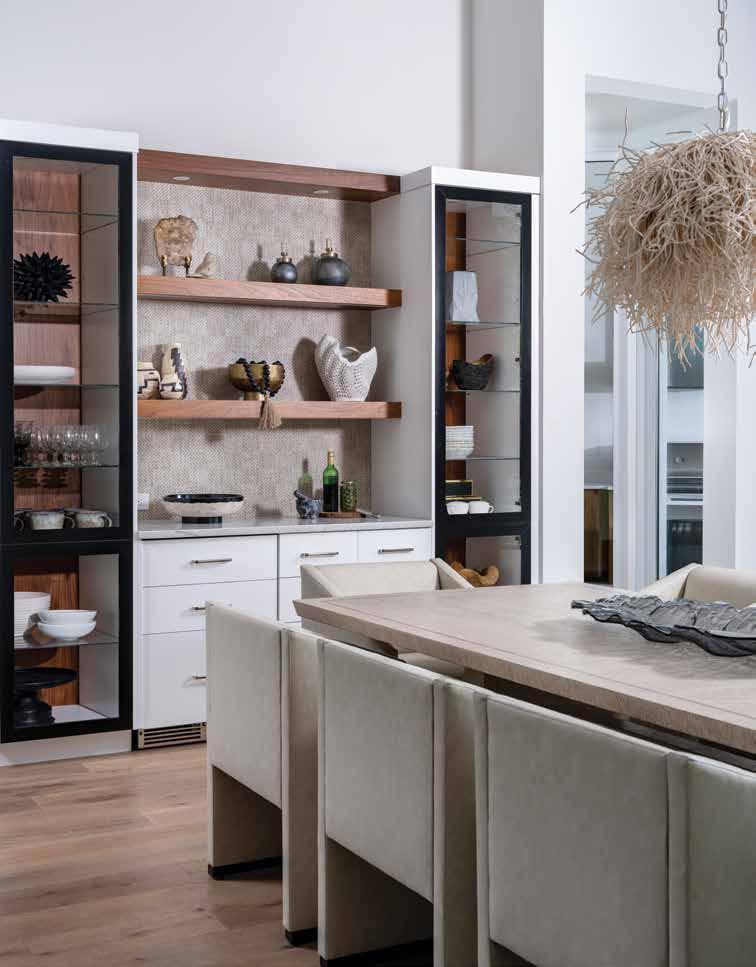

106 homeanddesign.net
Dining Room: This dining room perfectly reflects the home’s style. It includes a juxtaposition of everything happening within the house — from a fun, organic light fixture in strands of wooden beads to soft grasscloth wallcovering, and the sharp lines of the Theodore Alexander table with chairs by Vanguard. The custom cabinetry by Distinctive Kitchen Studio conceals a small refrigerator, and features shelving with shades of black and walnut.
Kitchen: “The natural light from this large kitchen window was important to the homeowner and the design of the house, but it caused us to lose an entire wall of cabinetry,” says Thies. “To counter this, we created two large islands for storage.” Engineered quartz countertops echo the natural stone backsplash and hood vent in this low-maintenance kitchen. The organically shaped black mesh light fixtures from Lighting First are ideal for the kitchen’s monochromatic color palette.
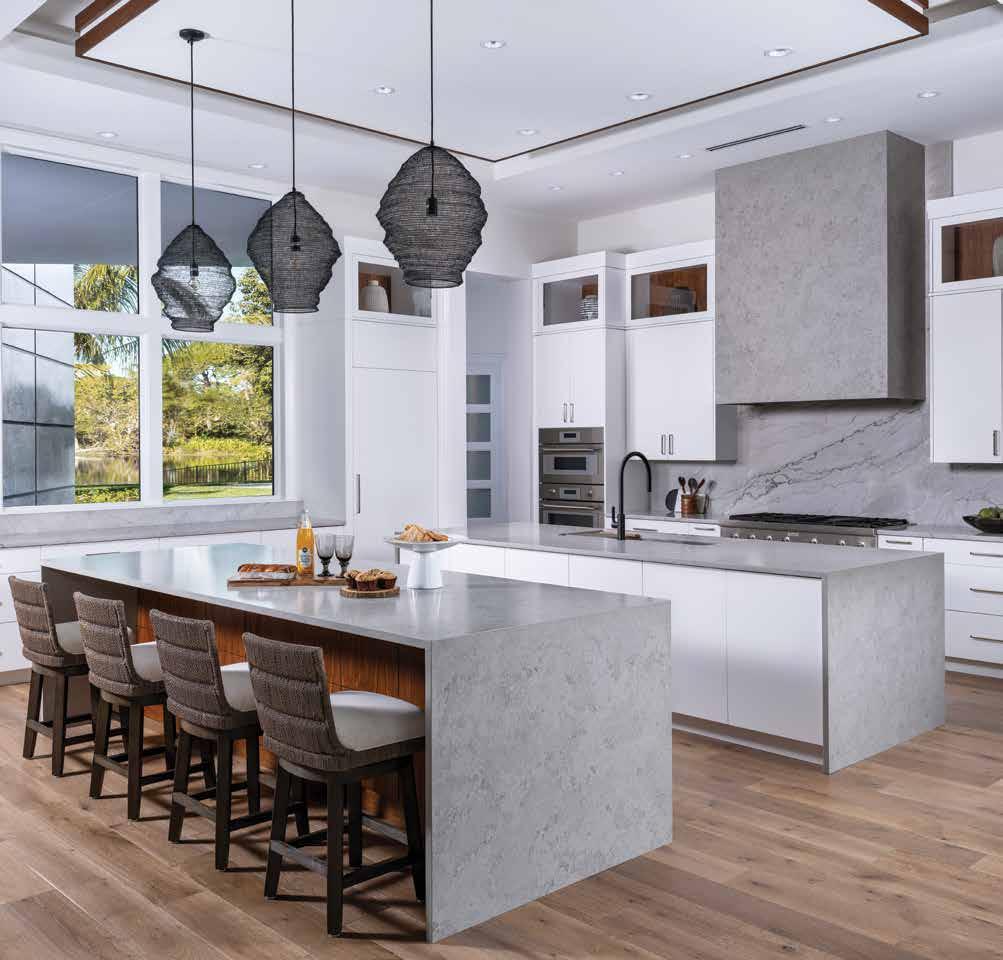
homeanddesign.net 107
The lot’s unique shape posed certain challenges, according to Richard Guzman, Principal Designer of R.G. Designs. “We believe the pie shape of the property — wide at the front and narrow at the back — may have intimidated other builders. We used multiple angles to optimize the land and create a beautiful waterfront home with amazing results and added a second floor. Utilizing the expertise of my teammates added to the collaborative process.” u
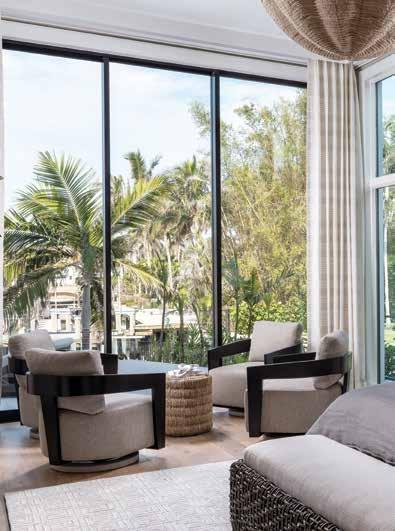
Primary Bedroom: It was important to layer different tones for contrast and texture in this 25-foot-long room. This was achieved with a cream-colored headboard by Century Furniture with dark wood framing that is a near-perfect match to the surface area of the two-toned nightstands and the dark frames of the upholstered swivel chairs in the seating area. The natural Abaca rattan light fixture is suspended from the white oak ceiling above the bed, creating cohesion with other textural elements in this neutral space.
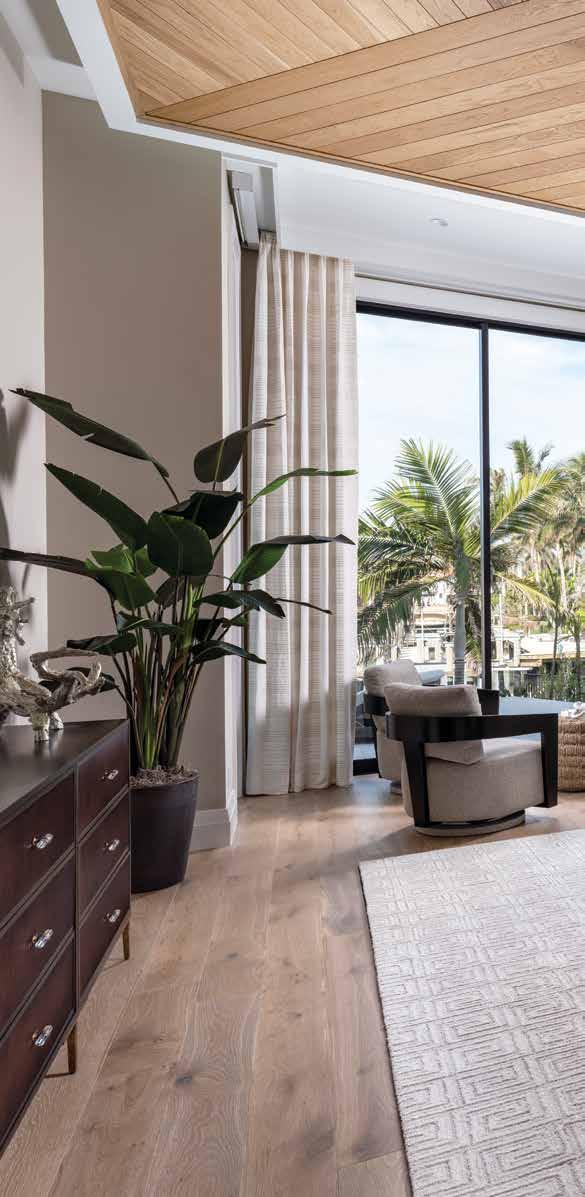
108 homeanddesign.net
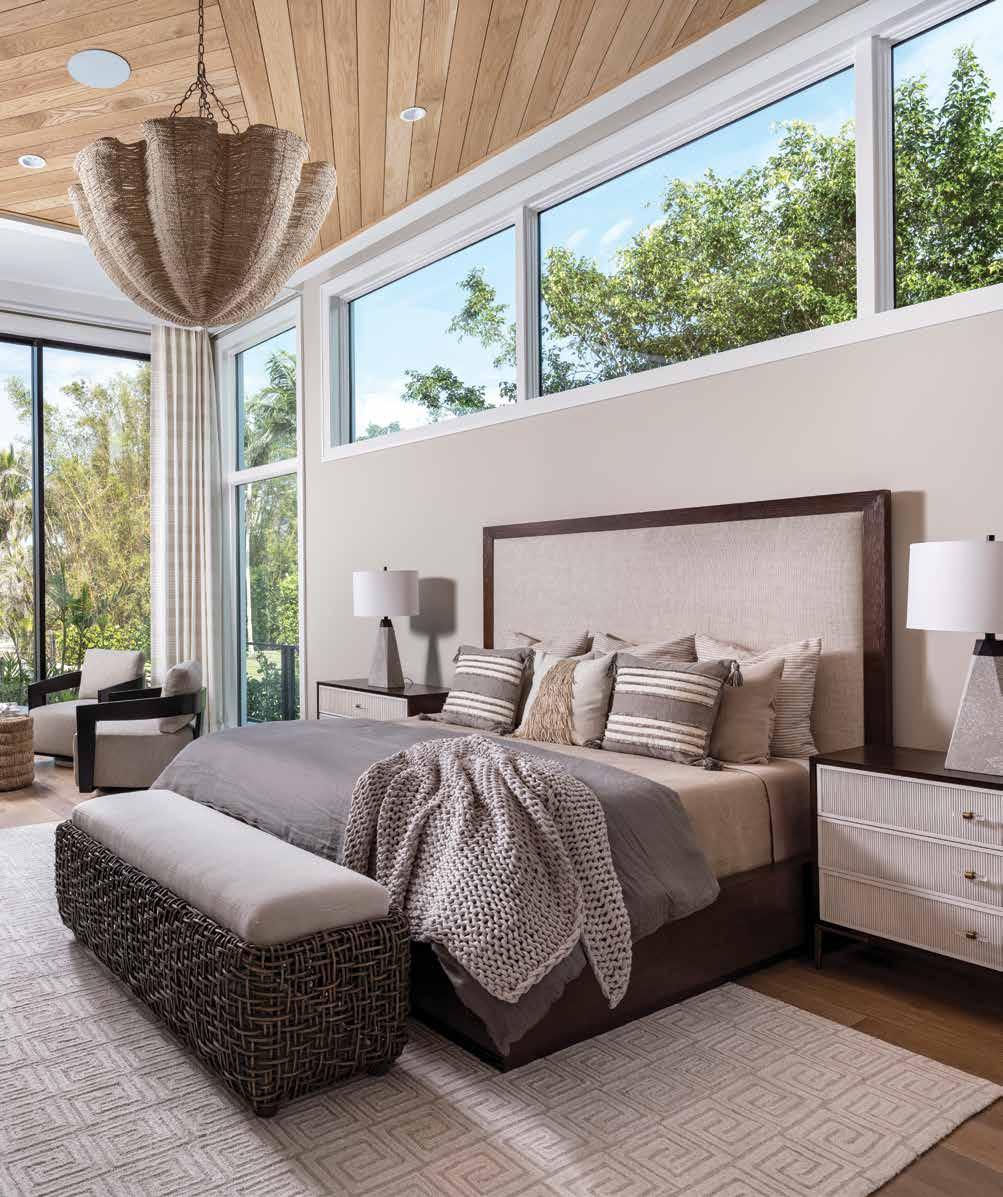
homeanddesign.net 109
Primary Bathroom: Plentiful natural light pours in from several windows, contrasting the dark color from the mirror’s wood frame and cabinetry from Distinctive Kitchen Studio. A white door with five privacy glass inserts stands between the vanity and the glass shower enclosure, concealing one of the two walk-in closets. The bath wall in the 10-foot-wide shower highlights a mosaic marble blend in a herringbone pattern and a darker taupe tile on the end wall. The free-standing tub and wall-mounted faucets on the double vanities are from Ferguson Bath, Kitchen & Lighting Gallery.
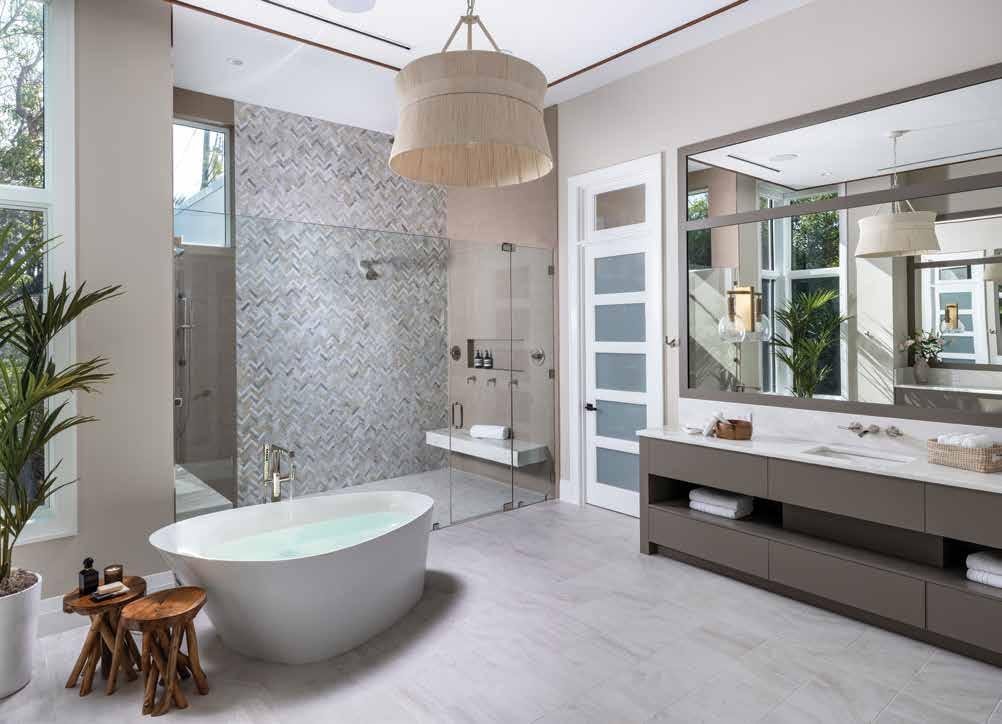
Loft: The loft serves as a relaxing gathering area for family and guests. Rattan chairs from Palecek are tucked underneath the island, which features a natural stone countertop with the same colors in the mosaic tile backsplash within the open shelving cabinetry. A large, cozy sectional by Arhaus is situated in the seating area, providing comfort, warmth, and relaxation adjacent to floor-to-ceiling sliders that open to a balcony overlooking the pool and the waterway beyond.
With the home’s waterfront location in a boating community, the landscaping, pool deck, and boat dock area were critical to the home’s total appearance. So the team reached out to longtime collaborator Landscape Architect Christian Andrea of Architectural Land Design, who created a pool deck that extends over the seawall, providing a seamless transition from deck to boat dock.
“The house and site afforded us some opportunities to create a unique pool that involved a contemporary twist on a rectangular pool,” added Andrea. “We created a pool with a curved rectangular shape that complemented the arc shape of the seawall, which aligned with the angular shape of the pool.” The spa is integral to the pool to ensure they are on the same plane. This pool’s surface material from DeMarco Tile also delivers a low-maintenance deck experience. u
110 homeanddesign.net
Powder Rooms: “I believe in making statements with powder baths,” shares Thies. “I like to push the limits a little because they are not used as much by the primary homeowner but more by guests, so they should be fun. This provides an opportunity for the homeowner to make a statement of personal style.” The first powder room is located off the great room downstairs and is lined in zebra wood veneer wallpaper, while the second powder room is located upstairs beside the loft and has a silverleaf metal finish mirror. Each powder bath features a vessel sink by Ferguson Bath, Kitchen & Lighting Gallery.
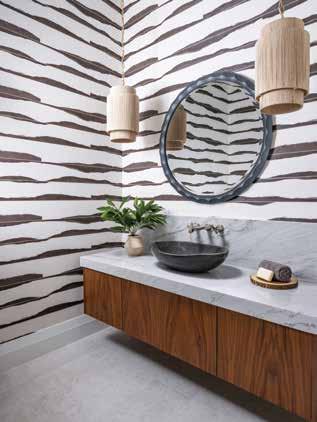
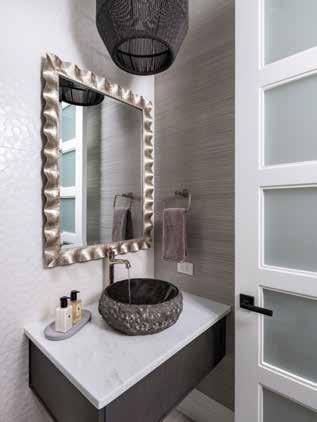
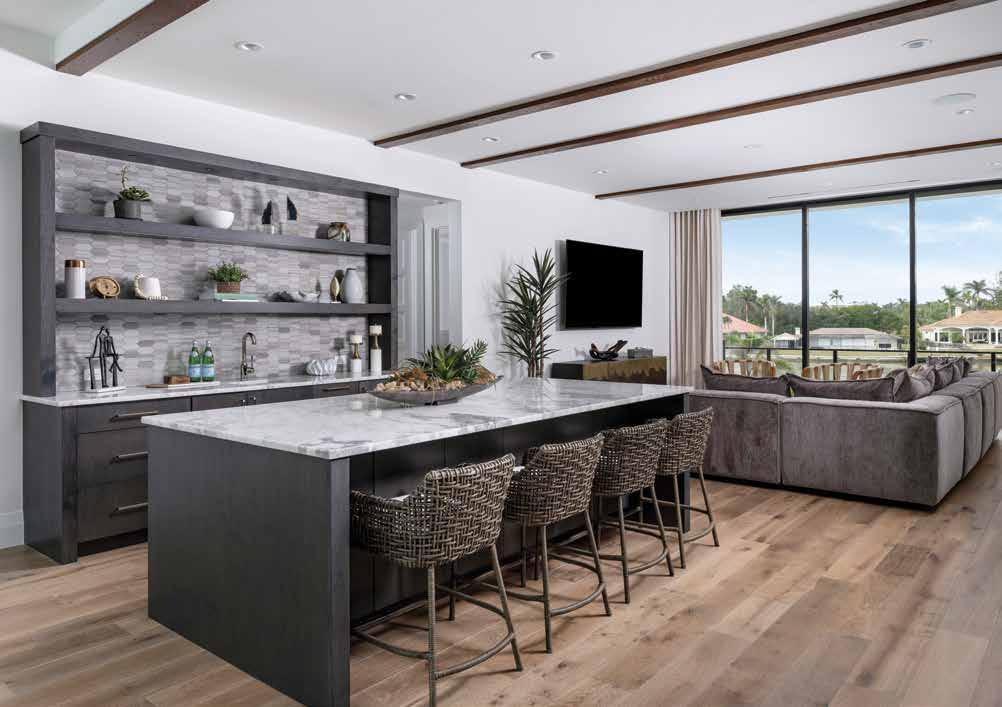
homeanddesign.net 111
Guest Bedroom: The rest of the home is designed with a more masculine vibe, so this guest room is distinctly more feminine. It is specifically designed with the homeowner’s college-aged daughter in mind, bringing in warmth from layered neutrals with various textures and natural materials. The bed frame, made up of finely woven natural rope, incorporates the organic feel of the rest of the home, which is a juxtaposition of modern clean lines and industrial materials. The hand-twisted rope stools from Palecek also serve as storage and echo the tone and texture of the nightstands from Vanguard.
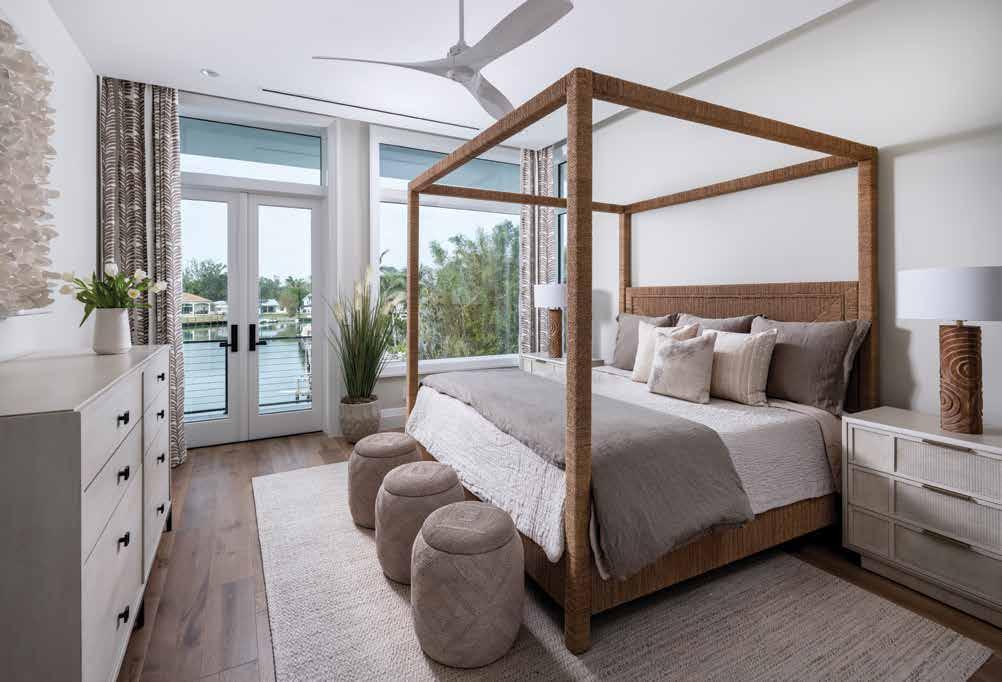
Guest Bathroom: Utilizing top-of-the-line products from Ferguson Bath, Kitchen & Lighting Gallery, Thies chooses wall-mounted faucets that complement the rectangular American Standard Vessel sinks. Mirrors in a matte gold finish bring a feminine touch and lend a nod to the adjoining guest room. A highly positioned square window allows natural light to spill into the bathroom from above the vanity — the white rounded light pendants are by Visual Comfort.
“On several occasions, as the building and furnishing of the home transitioned into different stages, the homeowner cried tears of joy. After our long history together, it was a special pleasure for me to see them happily living in one of the homes we created for them,” says Thies. n
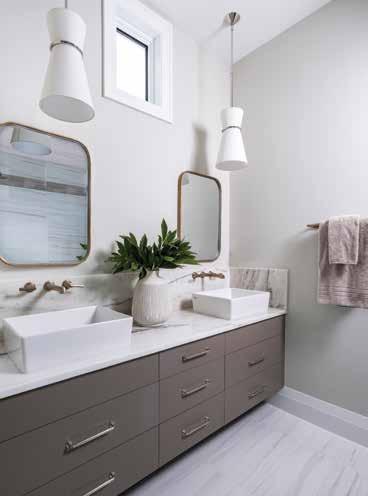
112 homeanddesign.net
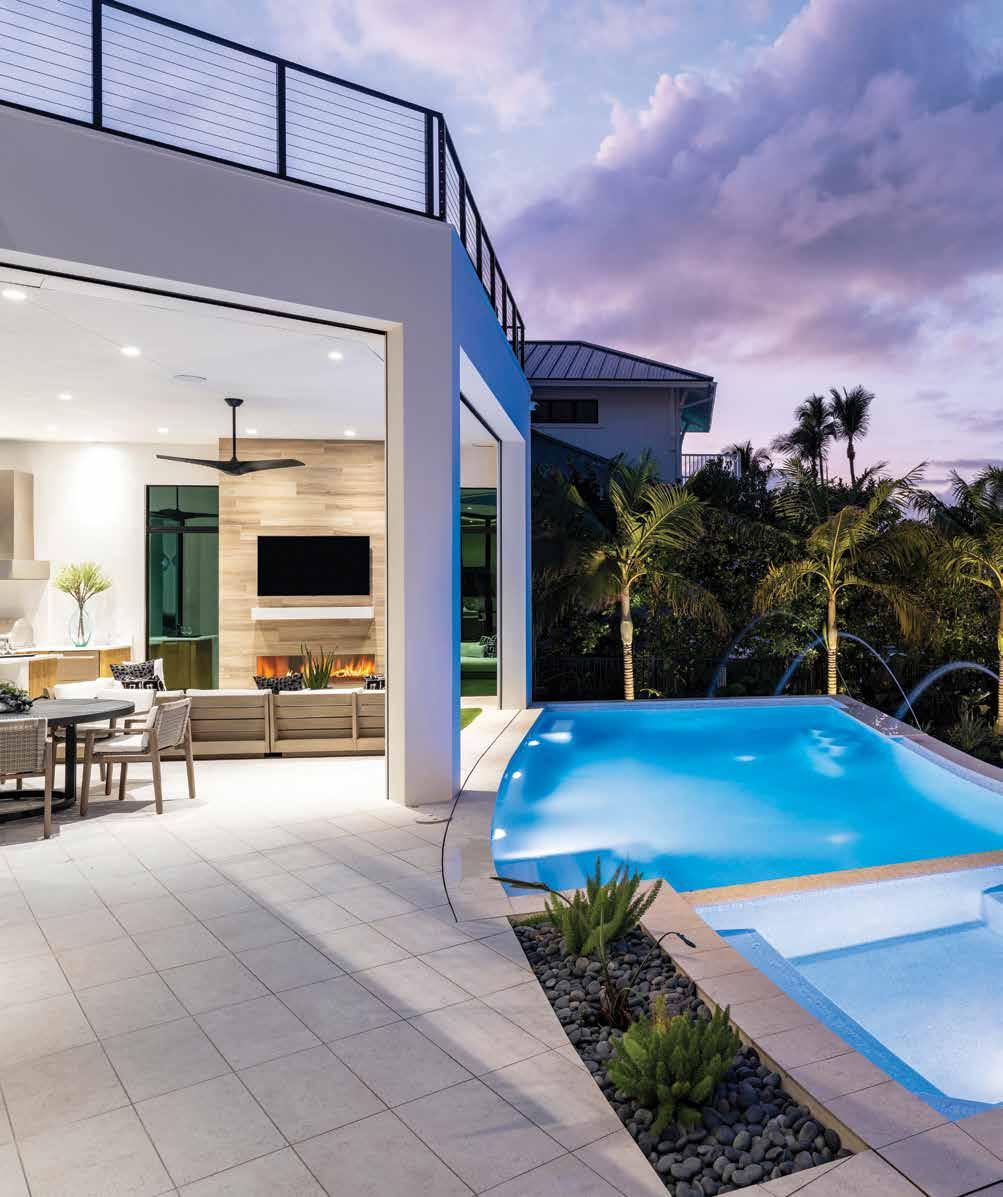
homeanddesign.net 113
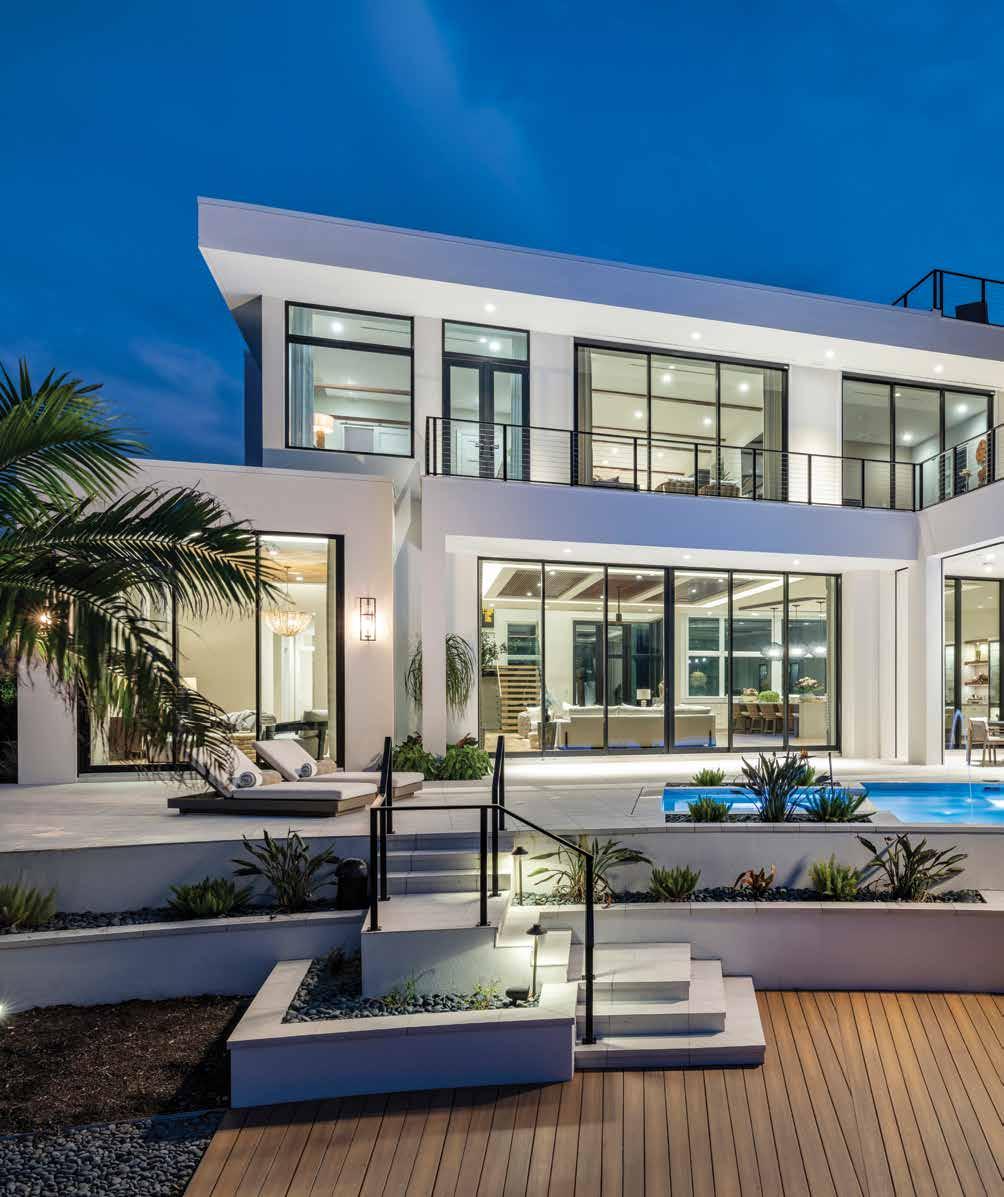
114 homeanddesign.net
Interior Designer: Adelyn Charles Interiors 3920 Via Del Rey, Suite 3 Bonita Springs, FL 34134
239.734.0449
www.adelyncharles.com
Luxury Home Builder: Potter Homes 3525 Bonita Beach Road, Suite 112 Bonita Springs, FL 34134 239.254.9319
www.potter-homes.com
Residential Designer: R.G. Designs 28071 Vanderbilt Drive Bonita Springs, FL 34134

239.949.2929
www.rgdesignsinc.com
Landscape Architect: Architectural Land Design 2780 South Horseshoe Drive, Suite 5 Naples, FL 34104 239.430.1661
www.aldinc.net
Resources: DeMarco Tile 3527 Domestic Avenue Naples, FL 34104 239.643.4077
www.demarcotile.com
Distinctive Kitchen Studio 6230 Shirley Street, Suite 101 Naples, FL 34109 239.591.8535
www.dksnaples.com
Ferguson Bath, Kitchen & Lighting Gallery 38 Goodlette-Frank Road South Naples, FL 34102 239.963.0087
www.build.com/ferguson
Lighting First 28801 South Tamiami Trail Bonita Springs, FL 34134
239.949.2544
www.lightingfirst.us
Real Wood Floors 2013 Trade Center Way Naples, FL 34109
239.592.4572
www.realwoodfloors.com
Written by Marge Lennon Photography by Blaine Johnathan Photography
homeanddesign.net 115
