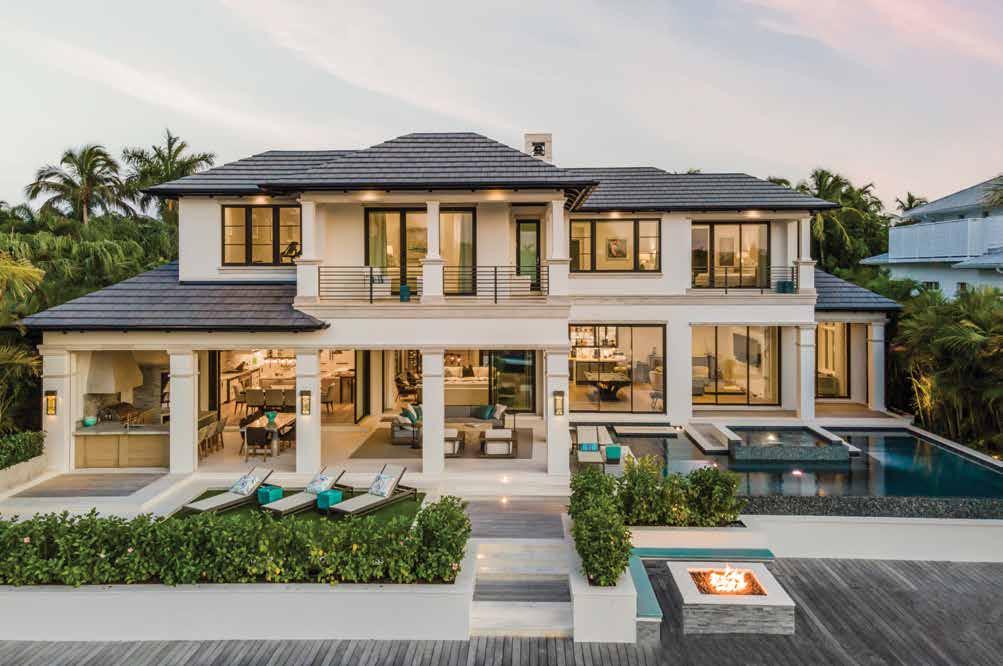

ENTERTAINING CONNECTIONS
AN EXPANSIVE ENTERTAINMENT HOME AND COMFORTABLE CONTEMPORARY RETREAT IN NAPLES
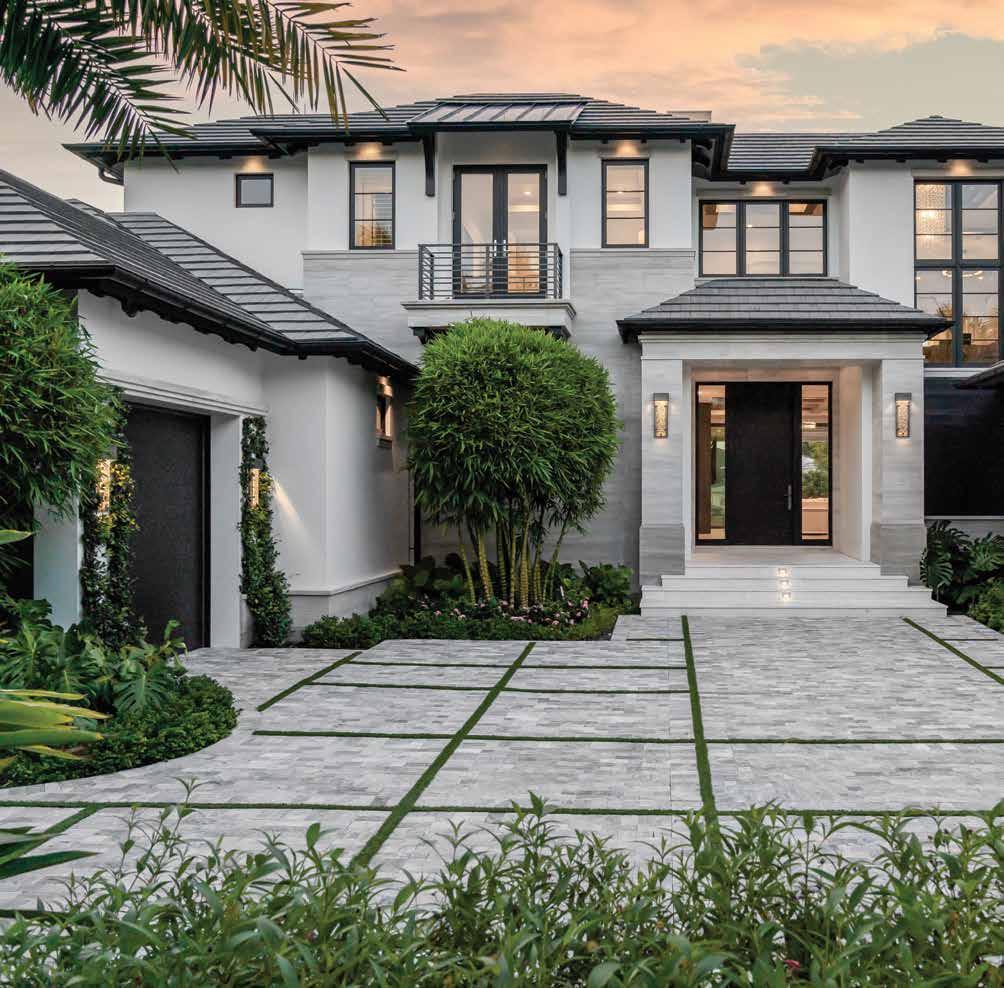
FFrom doorstep to dock, this contemporary tropical home is a respite for two — or can entertain one hundred guests comfortably! Interior Designer Lisa Ficarra, President of Ficarra Design Associates, joins Greg Brisson, President of BCB Homes, and Architect John Cooney, to fulfill the homeowner’s wishes for a livable and entertainment-friendly home.
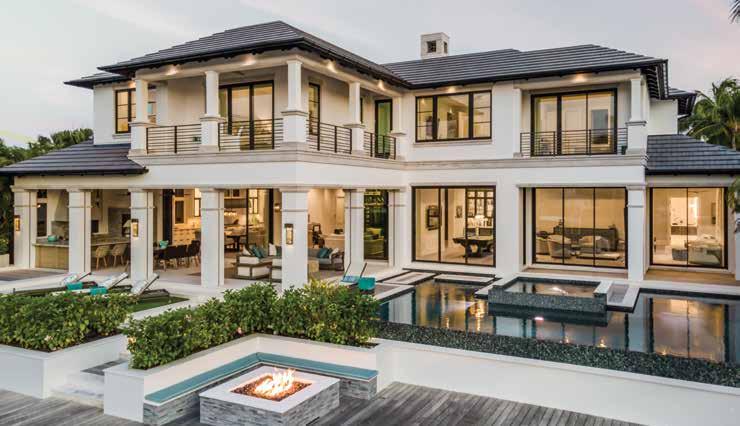
The exterior architecture looks sharp in a cool gray color scheme — yet genuine wood cladding, bronze accents, and an integrated landscape provide warmth and texture for a stylish balance. “The contemporary flair of this tropical West Indies style architecture is evident inside and out,” Cooney relates. This interior palette complements the exterior, inspiring the floating oak, glass, and metal staircase — one of this home’s prominent architectural features.
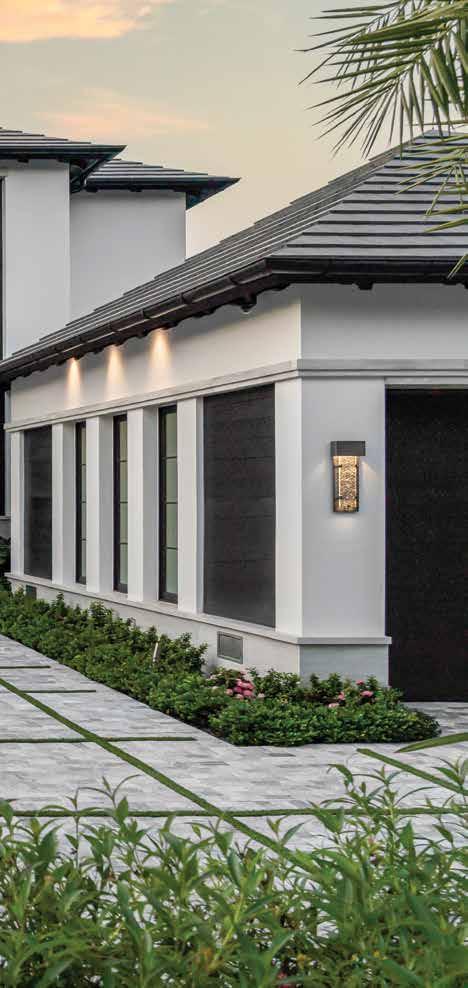
Ficarra offers surprise and intrigue by selecting an inviting light oak that spans the whole main floor. The open floor plan incorporates a generous living room, club room, and outdoor living with a deck that extends the gathering spaces to the tip of the dock. Floor-to-ceiling glass sliding doors on the rear of the home create a visual connection to the water’s edge. u
Front Elevation: Tropical West Indies elements meld with traditional styles and transitional clean lines, creating this contemporary coastal home in Naples, Florida. A standing seam metal shed roof held by corbels shelters this quaint balcony, hinting at a tropical influence. The lush landscape that softly outlines the home, the richness of the natural wood cladding, and dark bronze window frames and railings invite a pleasing balance against the soft gray limestone exterior.
With the homeowners’ entertaining spirits in mind, no doors close off this club room. Swivel barstools from Hickory Chair in a taupe and gray textured fabric cozy up to the curved bar wrapped in leather — these chairs correspond with the kitchen’s counter chairs, granting these homeowners maximum seating flexibility. The Cristallo countertop follows the bar’s curve and ascends the back wall for a compelling backdrop for the open dark walnut cabinets with glass shelves.
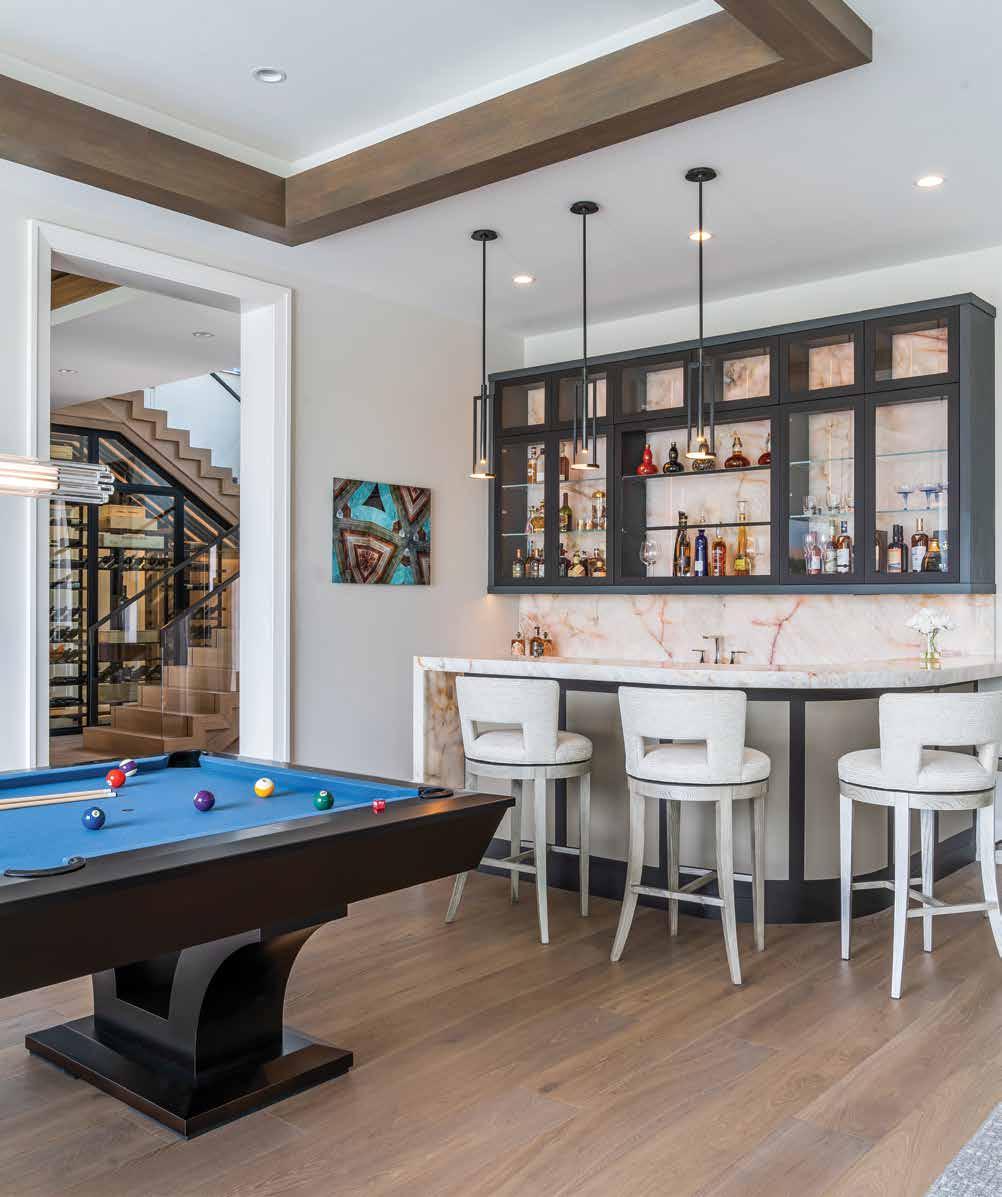
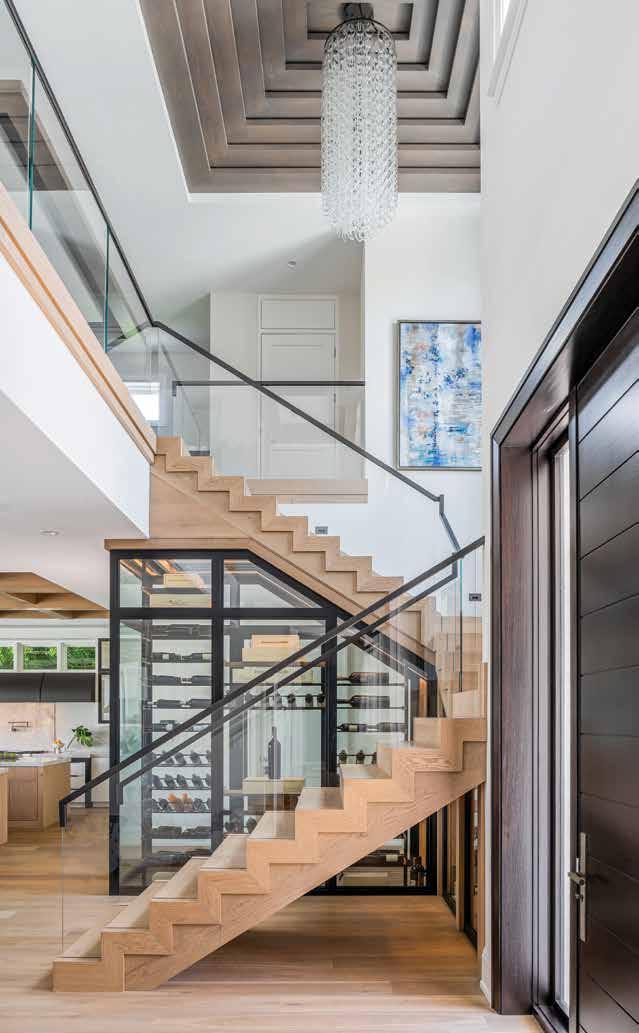
Ficarra fashions an original interior style for her clients. “The homeowners wanted a lot of natural textures,” adds Ficarra, who enriches each space with textural fabrics and earthy materials. “The color palette grew into a soothing tone-on-tone scheme full of lavish neutrals with accents in varying shades of blue to bring in the Gulf vibe.” The entertainment-style design invigorates the main spaces. In contrast, the private spaces are for rejuvenation and exude tranquil energy. “While the overall home was designed with entertainment as a priority, the primary suite is a sanctuary. It is masterfully integrated as a zone of privacy and relaxation within the home,” Brisson shares. The detailing in this primary bedroom has a unified appearance that ushers in that sense of calm. Ficarra brings in darker wood tones on just a couple of pieces in the primary spaces. Still, overall the rooms resound with quiet neutrals, soft blue accents, and a tropical backdrop with an expansive water view, completing this space’s Zen-like appeal. Ficarra made similar design decisions for all of the guest spaces. While intentionally subtle, she builds each guest space with textural elements and coastal colors to impart a peaceful aura. u
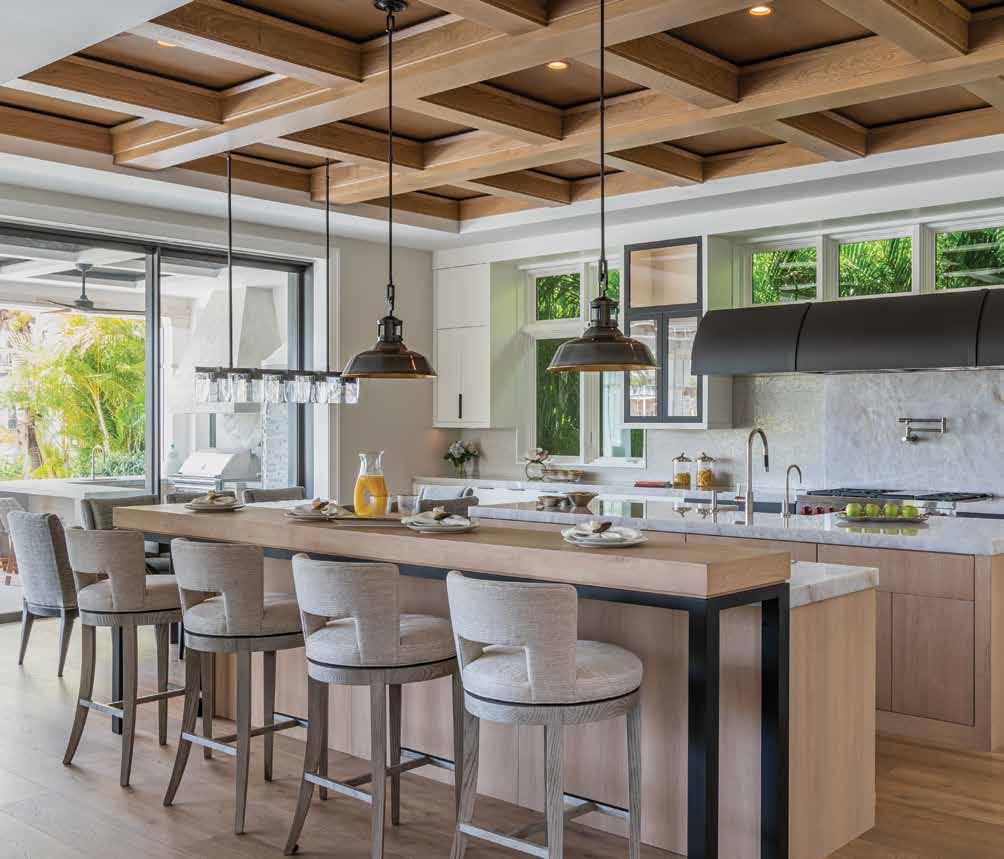
Kitchen & Dining Room: Transoms above this kitchen’s custom dark bronze hood illuminate the natural beauty of the intricate oak coffer ceiling that conceals the ventilation. The second island and hightop bar in the kitchen feature stunning brass and bronze pendants from The Urban Electric Co., which complement the bleached walnut tone of the wood used for the flat panel cabinets. To offset the wood tone, Ficarra chooses a light putty color for the cabinets along the wall, adding bronze accents. This kitchen has a brilliant balance of warm and cool tones, only matched by the brilliance of each detail. The back wall features a delicate mosaic, and Ficarra cleverly extends the countertop vertically above the cooktop for functionality and accentuation. The bespoke dining table from Old Biscayne Designs features a high gloss top and a lighter base — a combination by Ficarra, who pairs the table with upholstered chairs in a gray woven fabric.
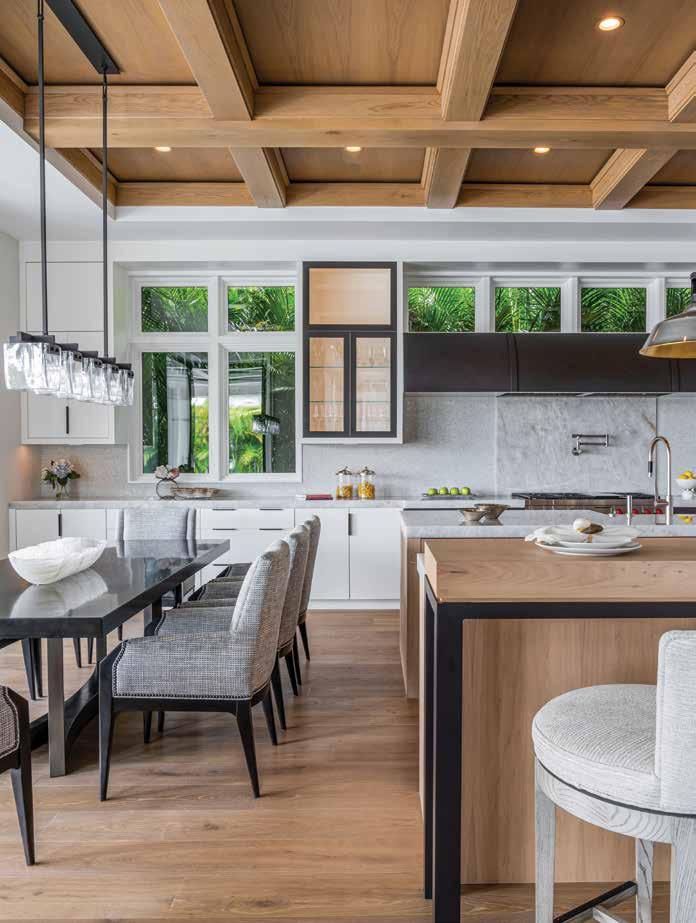
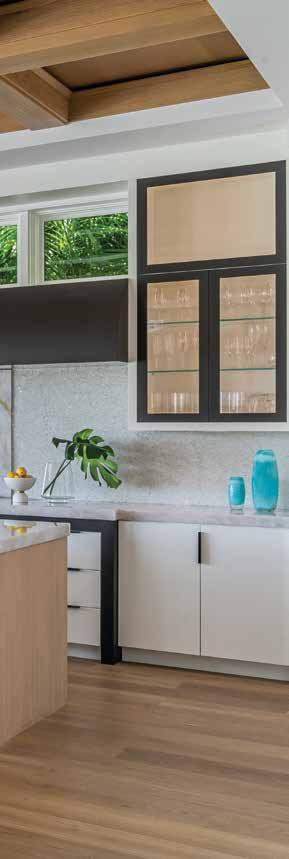
The living room is adorned with tailored furnishings, highlighted by ocean-blue cushions and a mix of blues on the Lee Jofa rug. Two leather-wrapped and rattan chairs by McGuire from Baker Furniture provide an ideal vantage point for watching television and enjoying the stunning, dark-stained walnut fireplace surround. The living room is connected to the adjacent club room via open doorways, and the spacious sliding glass doors open up wide to welcome homeowners and guests to the outdoor living area.
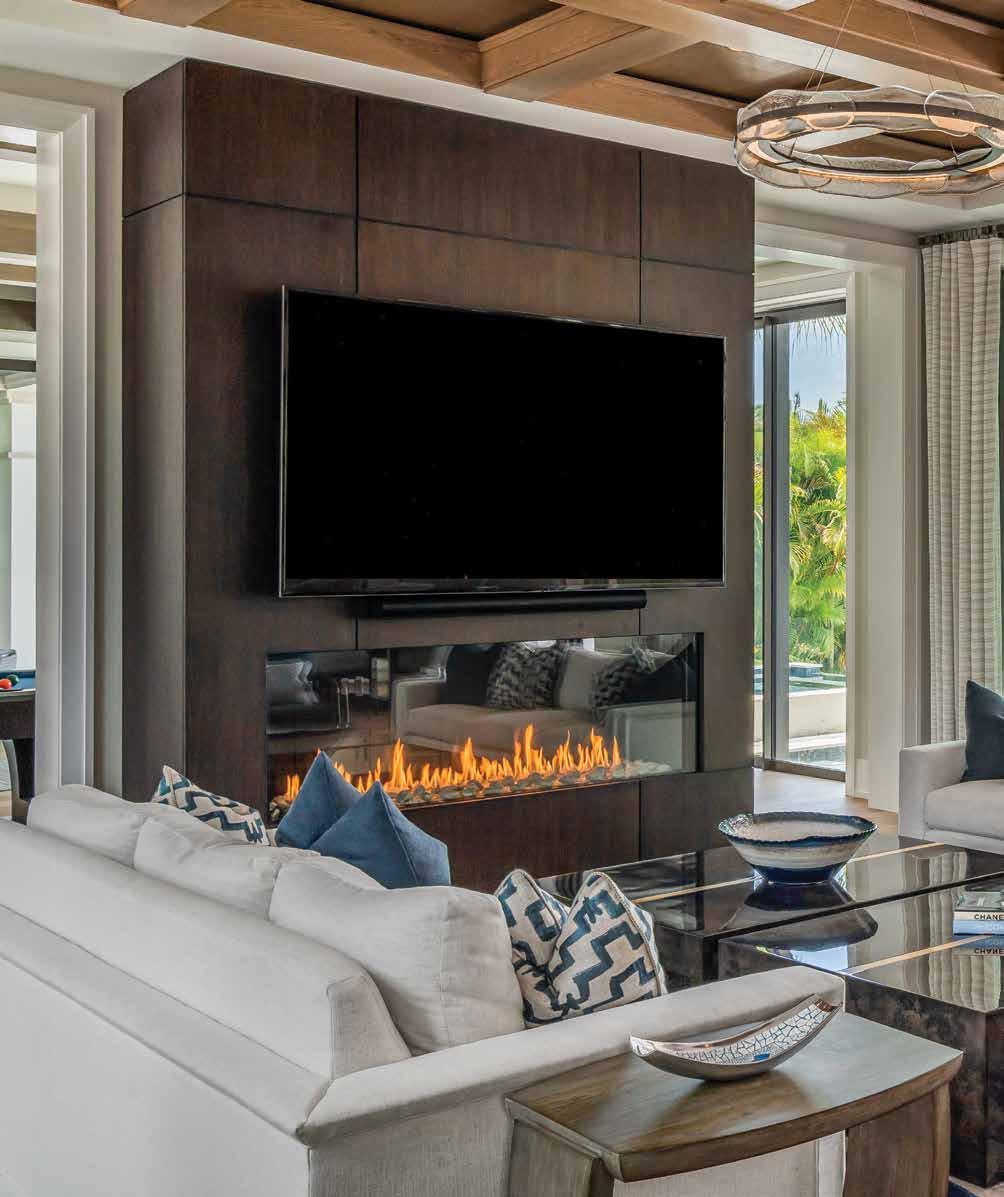
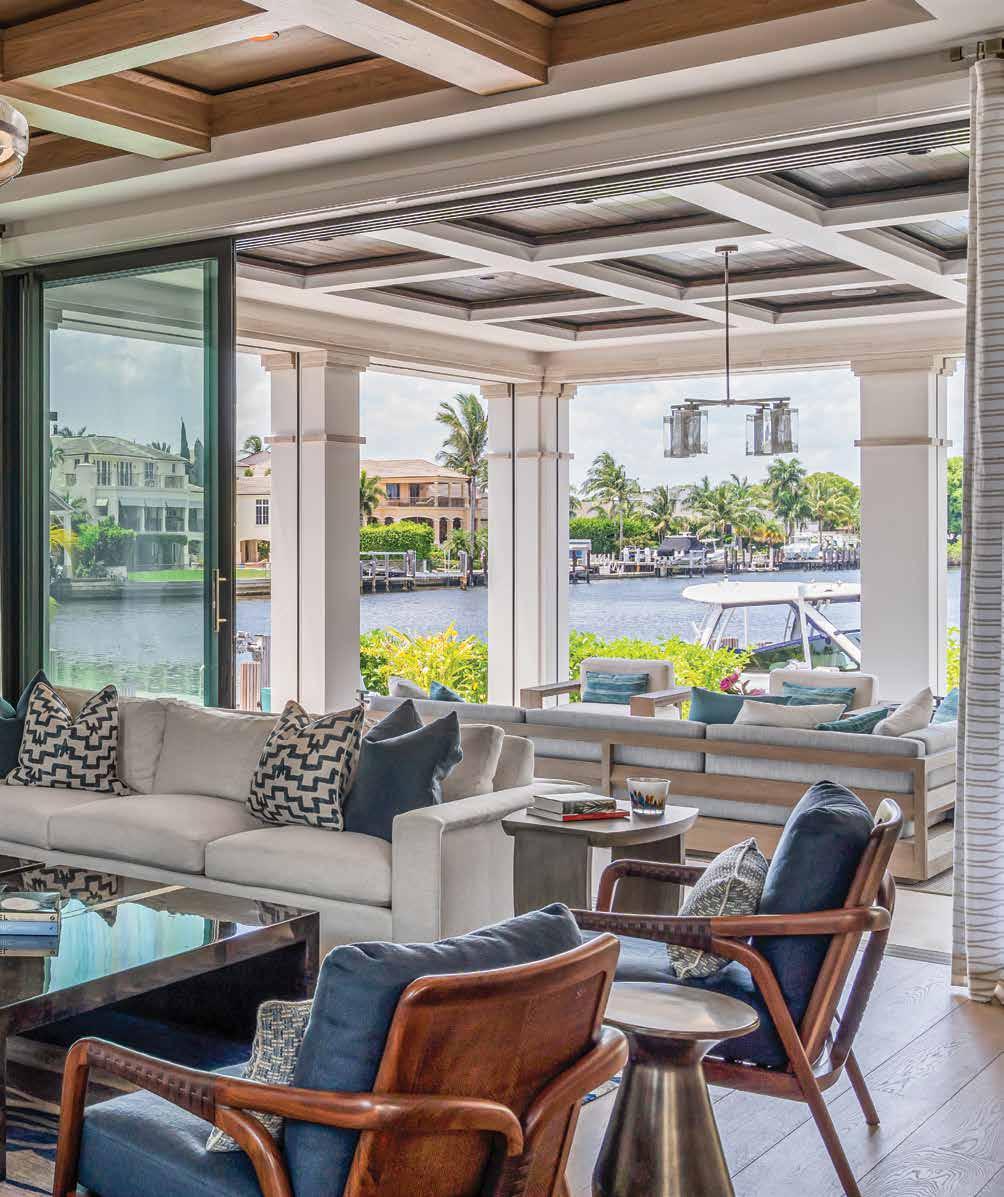
Primary Bedroom: Ficarra carefully crafts a tranquil sanctuary with a serene and textural design in the private spaces, enriching it with soft blue hues on the bed pillows and a Design Center by STARK wool area rug. Saturated wood stain on the nightstands and bench echo the rich ambiance of the main living area to create a subtle continuity throughout the home. City Loft by Sherwin-Williams brings depth to the ceiling and contrasts against the white beam coffers for visual appeal.

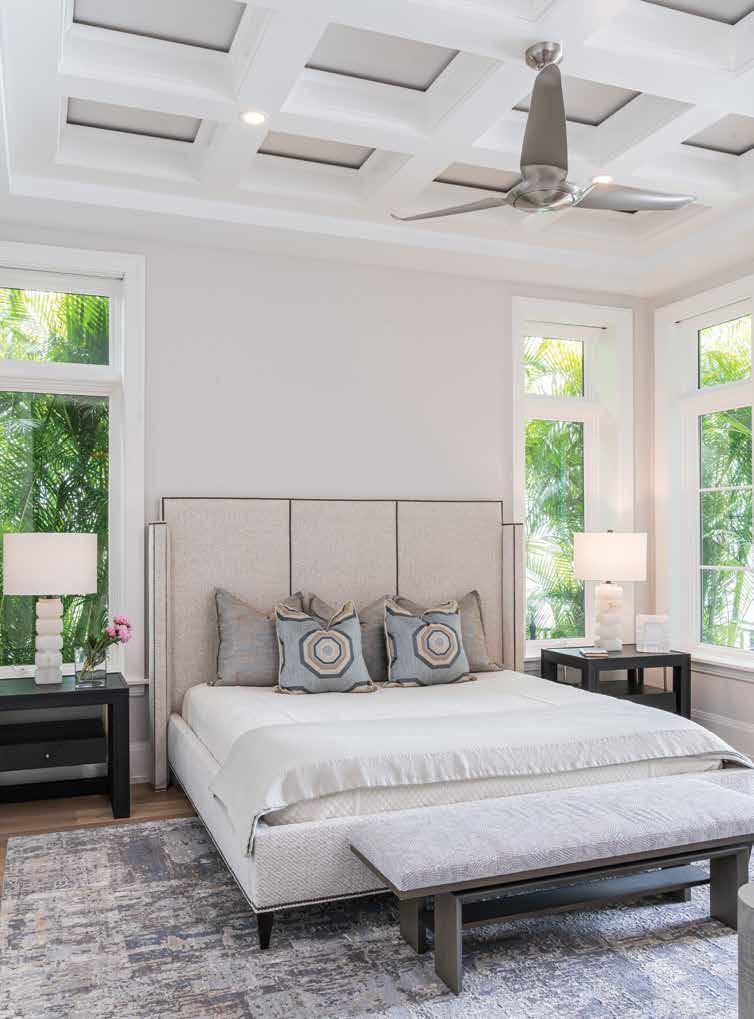
Primary Bathroom: This gold Calacatta tile with a laser-cut inlay accent in polished white Thassos from Ruben Sorhegui Tile radiates luxury. At the same time, the vibrant, lush outdoor setting adds a natural element that complements the rich cross-cut oak cabinetry, creating a harmonious blend of luxury and nature. The polished nickel and glass chandelier from Visual Comfort above the Kallista soaking tub elevates the space to a spa-like retreat.
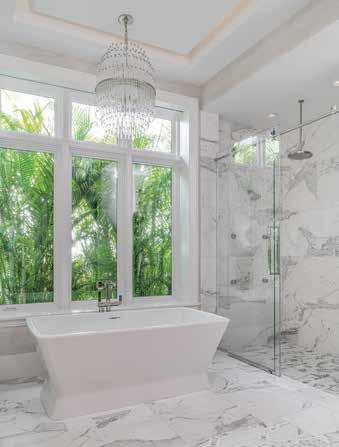
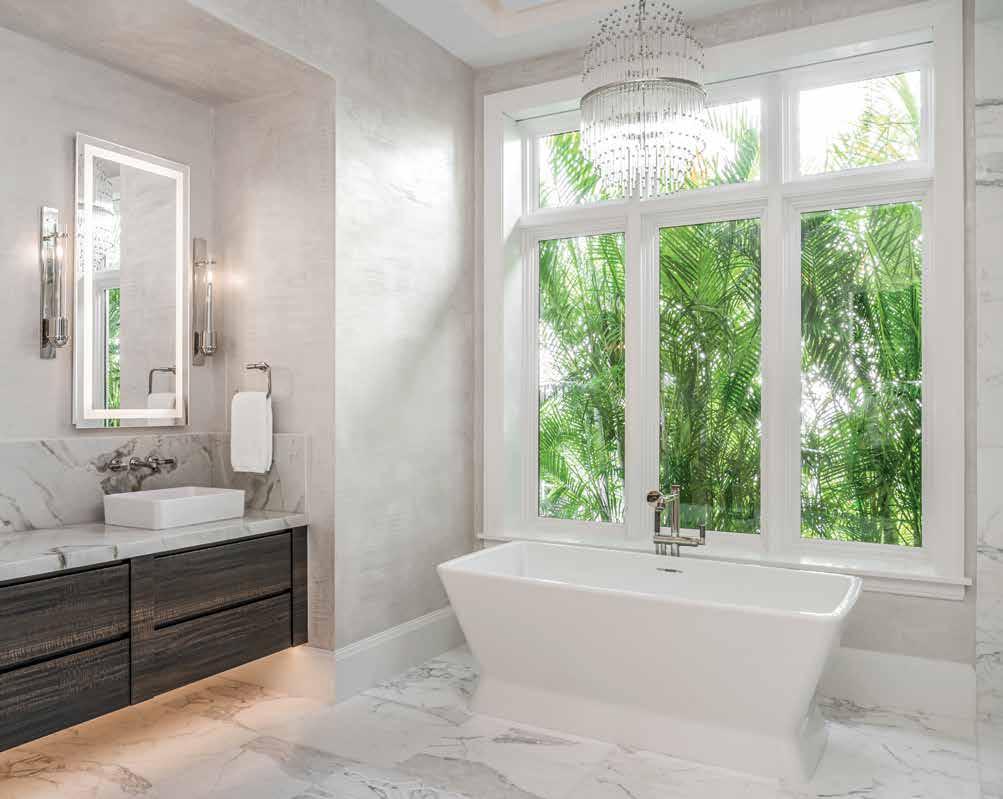
“While the overall home was designed with entertainment as a priority, the primary suite is a sanctuary. It is masterfully integrated as a zone of privacy and relaxation within the home,” Brisson shares.
While the West Indies influence on the front exterior is strong, the rear architectural concept is all about entertaining and the view. The outdoor living area transitions seamlessly to the pool and sunning chaises, past the integrated planters to the dock, incorporating exciting interest points — such as the pool’s infinity edge, cozy fire pit, and lush foliage — along the way. The architectural, design, and build teams worked seamlessly together to create this home to serve a crowd, make meaningful connections, and fulfill the client’s wishes for a livable home. n
Guest Bedroom: This guest space — mirroring the aesthetic of the primary bedroom — shows off its interpretation of serenity. A neutral palette harmonizes the room, but the visual textures seen on the stylized geometric pattern drapery from Cowtan & Tout and the seagrape leaf imagery on the throw pillows elevate the design. Above the Vanguard chair, a piece of art in a gold-finished frame showcases soft colors ranging from beige to bluish-gray.
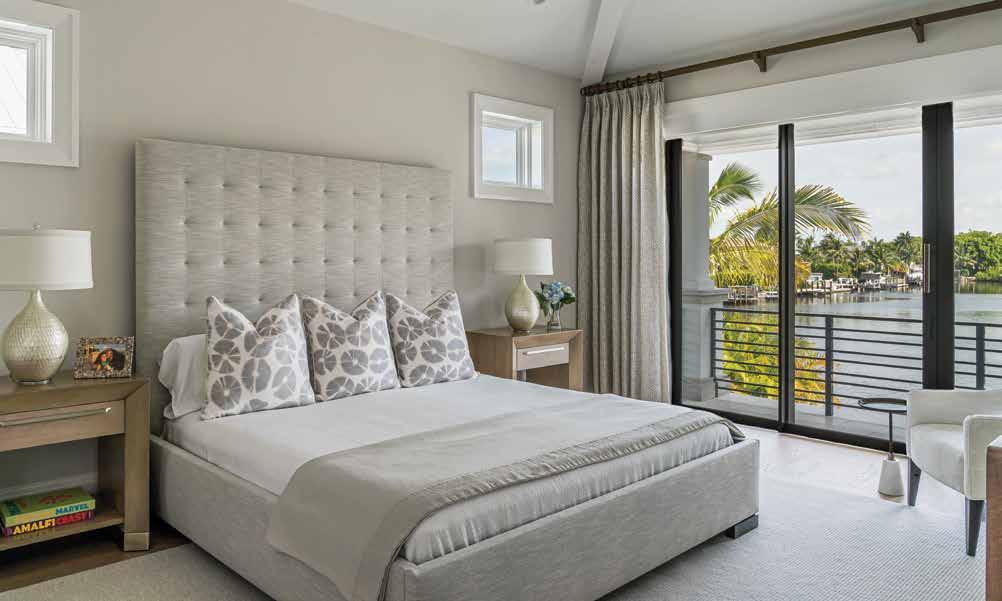
Powder Bath: The artistic wall covering fills this powder bathroom with an energetic spirit, while the chain-hung mirror from John-Richard adds a contemporary edge that builds this room’s unique character. By repeating the gold Calacatta flooring, Ficarra creates a sense of continuity, and a floating vanity cabinet in high-gloss taupe anchors the magnificent blue-gray onyx countertop and integrated sink.
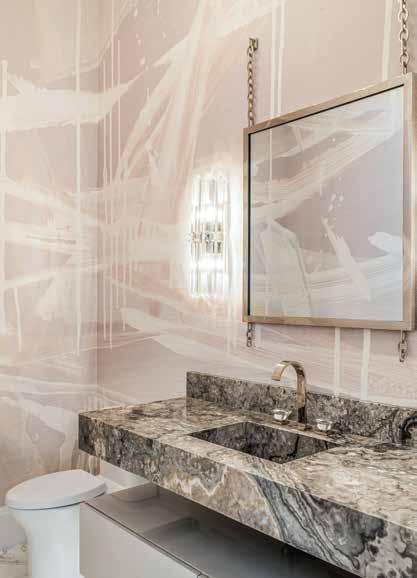
Outdoor Living: Cooney’s coffered ceiling design defines the outdoor living, dining, and kitchen areas, creating harmony in this grand entertainment space. Ficarra adds stylish touches with a dark-smoke finish outdoor pendant from Hubbardton Forge and plush outdoor seating around this rustic Blaxsand weathered-teak coffee table. A pizza oven is a must-have that Ficarra surrounds with a gray stacked stone in the outdoor kitchen. Nearby, the gray metallic cement finish on the hood completes the look. Castle Services of Southwest Florida installed the motorized insect and solar screens and motorized hurricane shutters, keeping this space livable year-round.
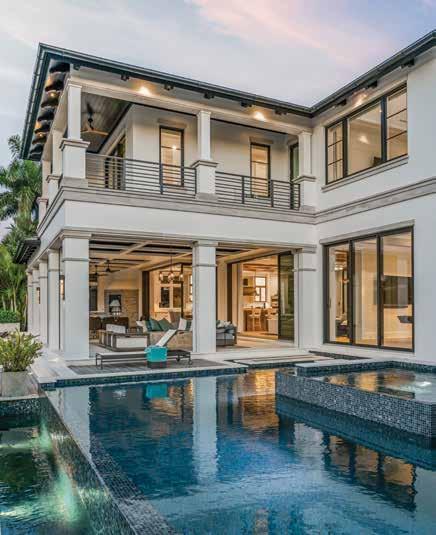
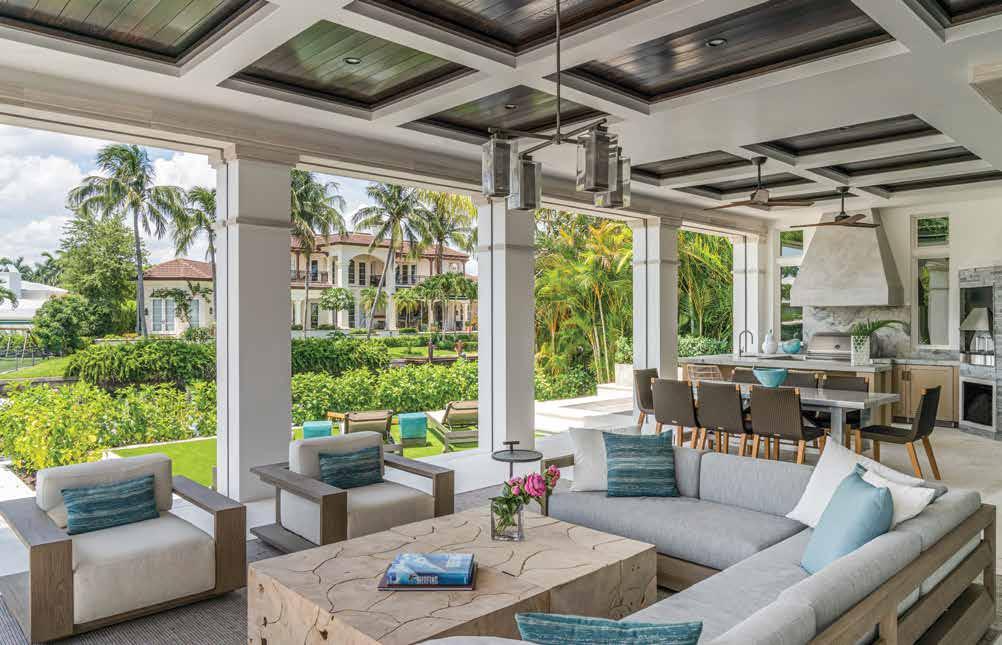
“The color palette grew into a soothing tone-on-tone scheme full of lavish neutrals with accents in varying shades of blue to bring in the Gulf vibe,” states Ficarra.
Luxury Home Builder: BCB Homes 3696 Enterprise Avenue, Suite 100 Naples, FL 34104
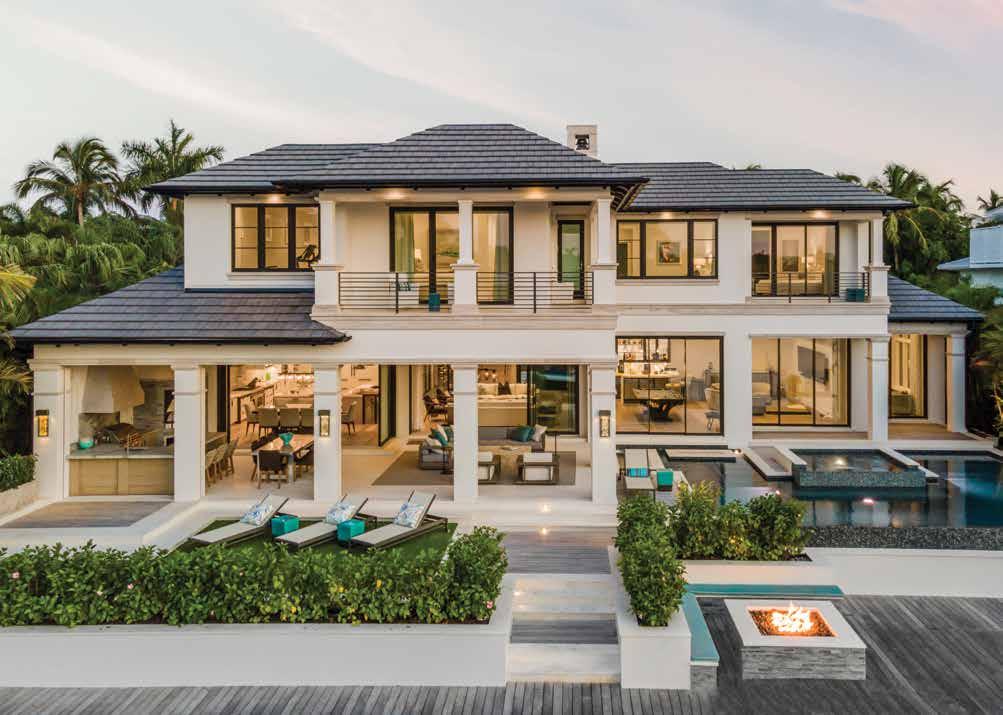
239.643.1004
www.bcbhomes.com
Interior Designer:
Ficarra Design Associates
633 Tamiami Trail North, Suite 200 Naples, FL 34102
239.643.3450
www.ficarradesignassociates.com
Resources: Adams Galleries
2154 Trade Center Way Naples, FL 34109
239.403.0040
www.adamsgalleries.com
Castle Services of Southwest Florida 3963 Enterprise Avenue Naples, FL 34104 239.304.4620
www.castleservices.net
Design Center by STARK 2150 Tamiami Trail North Naples, FL 34102 239.434.9584
www.designersrugcenter.com
Legno Bastone Wide Plank Flooring 168 Commercial Boulevard Naples, FL 34104 239.206.1898
www.legnobastone.com
Naples Flooring Company 900 5th Avenue South, Suite 102 Naples, FL 34102 239.263.1213
www.naplesflooring.com
Ruben Sorhegui Tile 3876 Mercantile Avenue Naples, FL 34104 239.643.2882
www.sorheguitile.com
Rear Elevation: The entertainment space of the boat dock is extended by a long deck, which blurs the boundary between land and water. Deep blues and turquoise pool tiles shimmer in an inviting aqua hue that Ficarra carries throughout the backyard as an accent color. The design seamlessly connects different activities and spaces, creating a highly successful and integrated backyard oasis. Written by Rachel Seekamp Photography by Venjhamin Reyes Photography