BOLD BALANCE
SYMMETRY AND TRADITIONAL BACKGROUNDS WITH CONTEMPORARY ACCENTS CREATE COUPLE’S FOREVER HOME
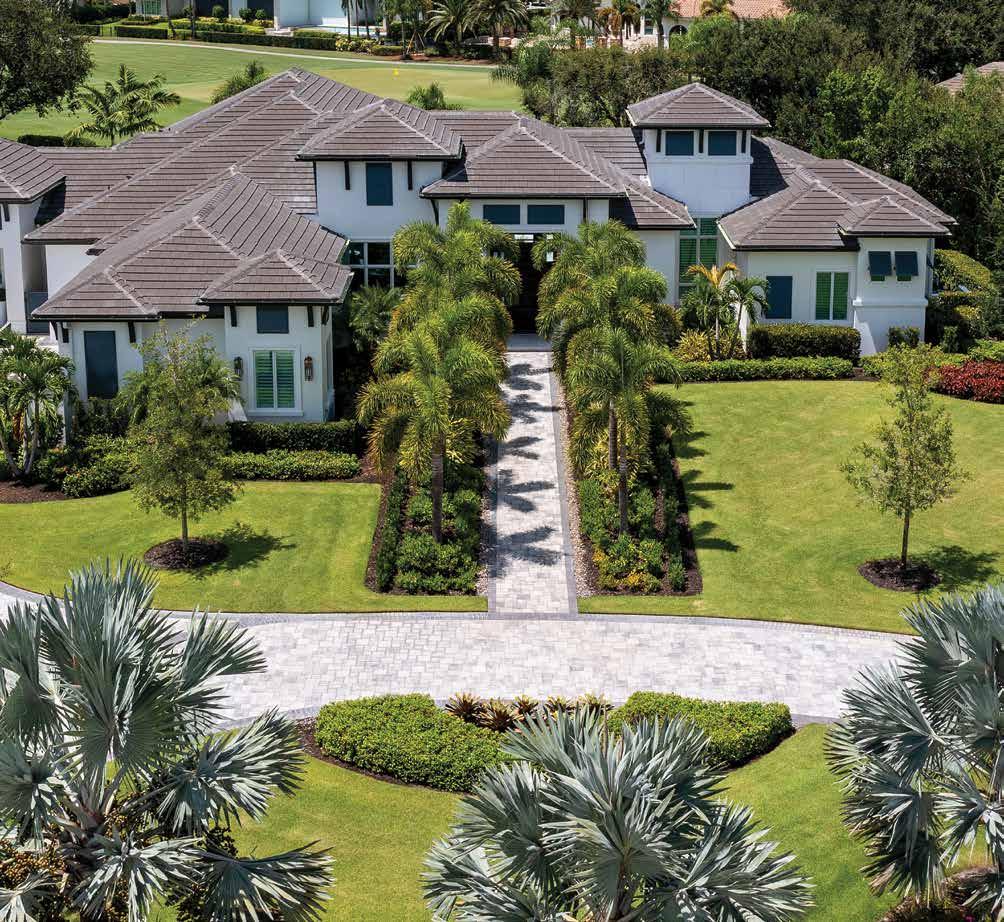
homeanddesign.net 127
Entry: The home’s first impression is one of strong symmetry and balance. Aside from the delicate lantern pendant, most of the foyer’s design elements are found in pairs. The flooring inlay negates the need for a rug and mimics the clipped-corner detail on the flanking glass mirrors.
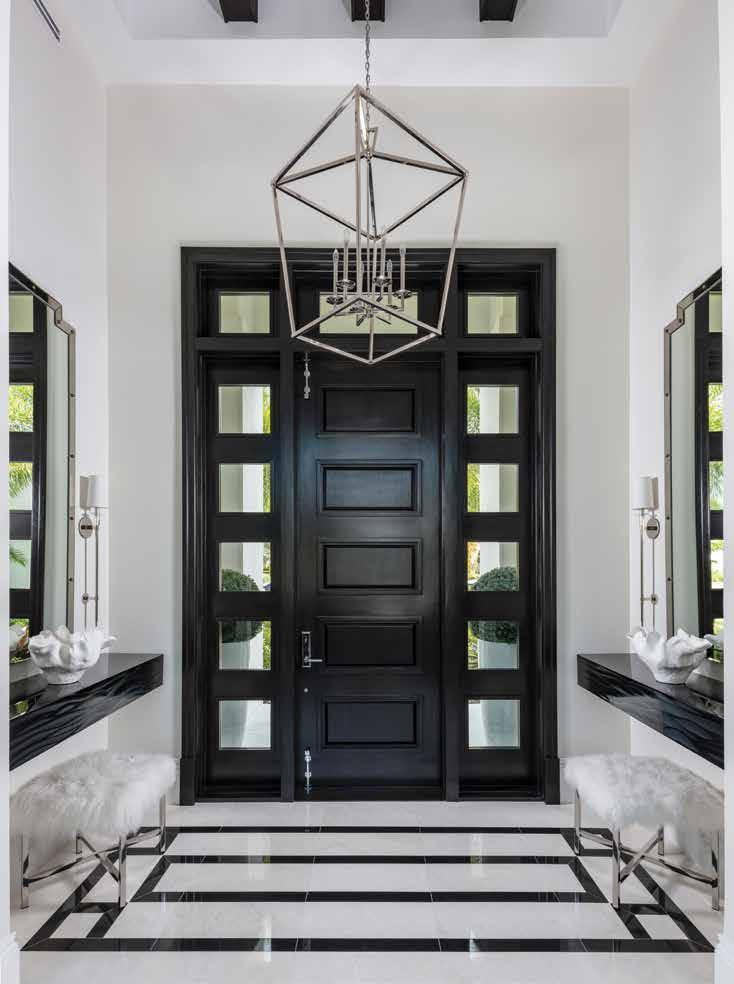
128 homeanddesign.net
A floor-to-ceiling fireplace clad in Black Absolute granite greets you as you enter the formal living room. Equally as grand are the oversized windows by Andersen Windows & Doors sourced through Florida Wood Window & Door, which let an abundance of light into the grand parlor and beyond. The lattice-back exposed wood chairs from Pacifica Interior Design mimic the simple geometric pattern found in the home’s front door and transom windows just beyond.
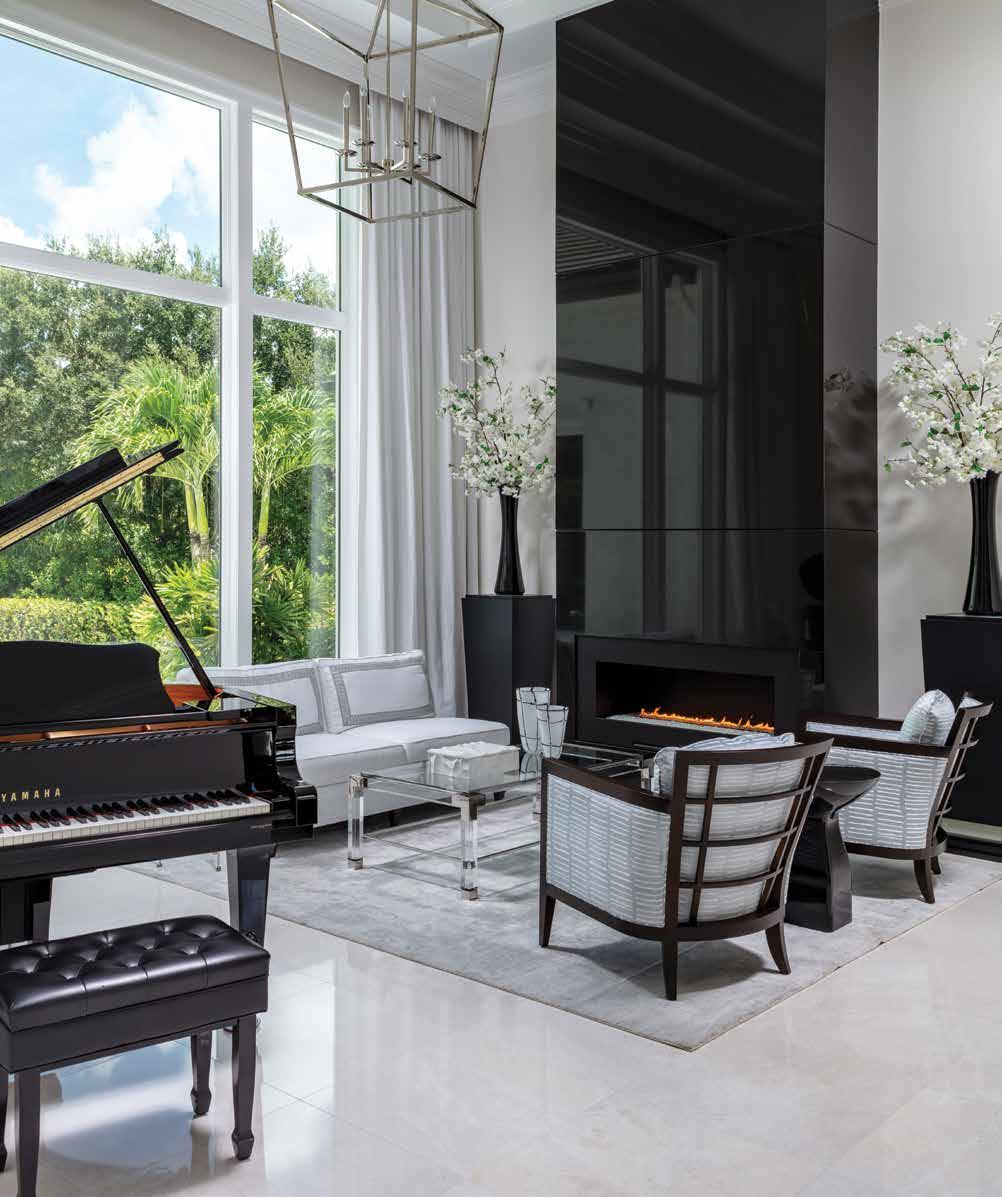
homeanddesign.net 129
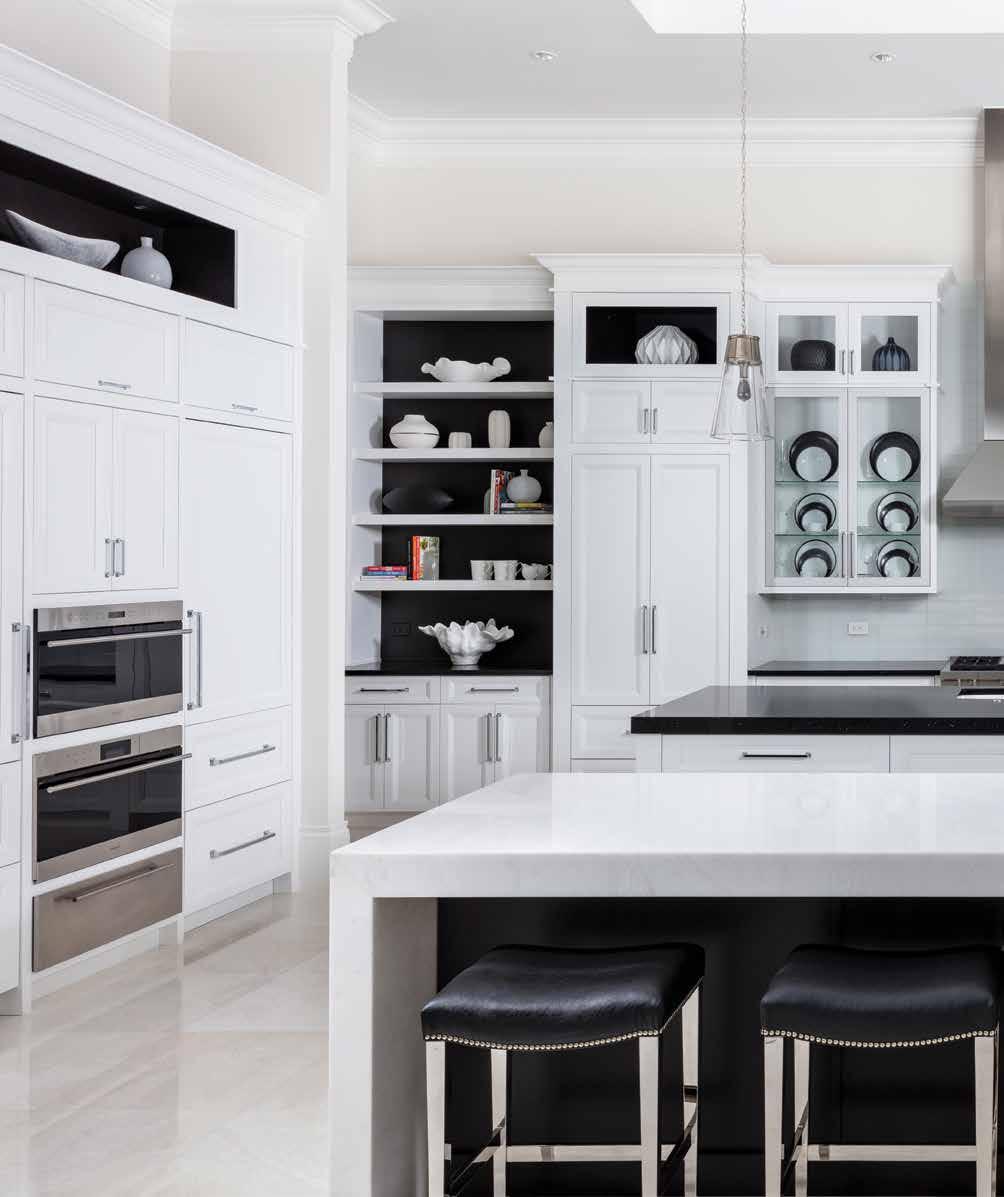
130 homeanddesign.net

homeanddesign.net 131
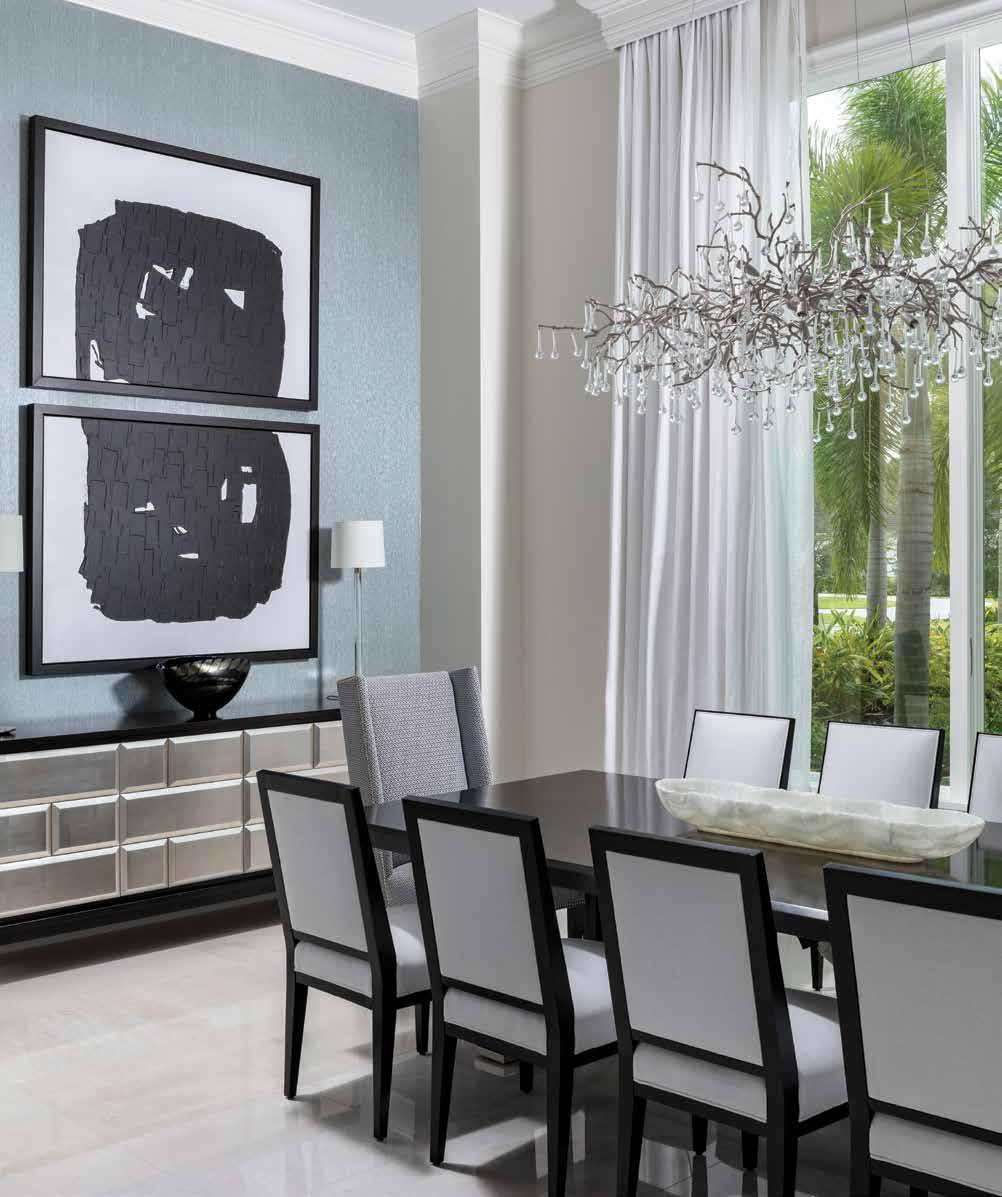
132 homeanddesign.net
Dining Room: The dining room’s bold artwork was intended to be hung left to right, but Senior Designer Mark Vanagas of Pacifica Interior Design knew it was perfectly stacked vertically in this space. Underneath is a custom buffet with hidden drawers clad in silver cloth for the homeowner’s flatware. “That’s one of the key things about our company,” says Shafran. “If we think the scale is off, we don’t just put it in. If we can’t find it, we make it. That’s our motto!”
Living Room: The living room’s stunning tray ceiling detail has a classic look. “Something that sets this house apart is the level of trim,” says McGarvey. Southlinks Custom Cabinetry, a division of McGarvey Custom Homes, created a clean-line entertainment center, and Pacifica Interior Design selected furnishings with chrome and polished nickel details to integrate contemporary elements that balance the ceiling’s traditional cladding.
The modernized home has four bedrooms, four full baths, and two half baths. The exterior is meticulously landscaped, and the entry walkway is lined with Royal Palms, setting the tone for the home’s balanced yet bold design.
The estate home’s floor plan is primarily open concept, but the formal living room is separated from the great room and kitchen just beyond the foyer. “This appeals to clients who don’t want the privacy of their living space out in the open,” says Richard Guzman, Principal Designer of R.G. Designs.
Balance begins with the paved front walkway and landscaping designed by Principal Landscape Architect Christian Andrea and his team at Architectural Land Design. This element is repeated throughout the home, in the striking foyer, the grand parlor, and the home’s central linear gallery — a key factor of the home’s design, according to Guzman.
“The gallery runs the full width of the home and is flanked with art walls on each side,” Guzman elaborates. Black, white, and pops of aqua finishes make up the home’s palette. u
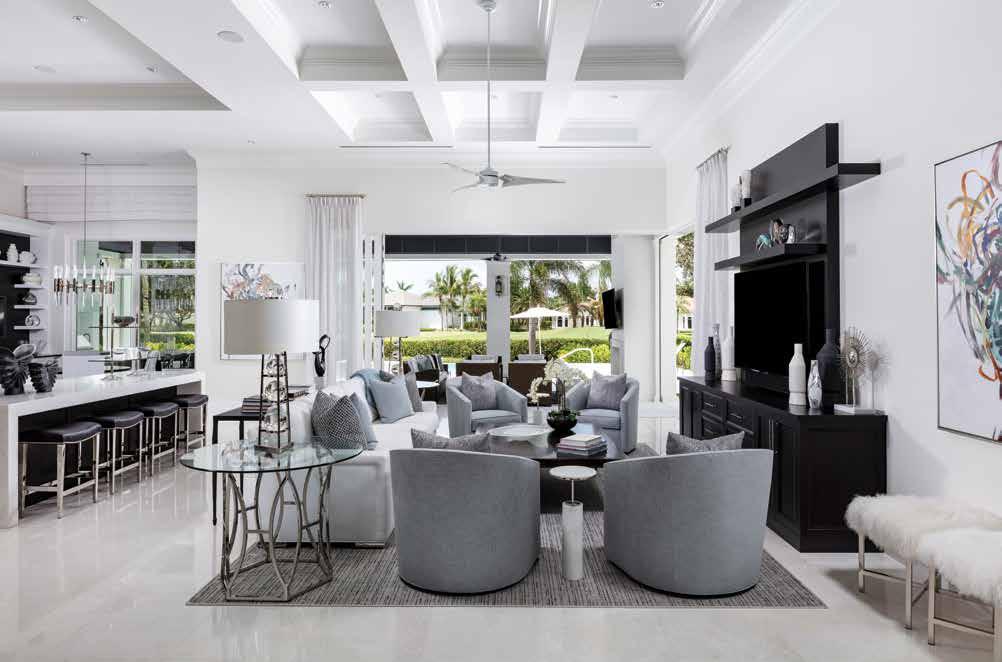
homeanddesign.net 133
Primary Bathroom: The primary bathroom is fresh and crisp with its abundant white finishes. A circular ottoman from Pacifica Interior Design sits across from the freestanding tub from Ferguson Bath, Kitchen & Lighting Gallery. The basketweave tile beneath it adds subtle contrast and interesting texture.
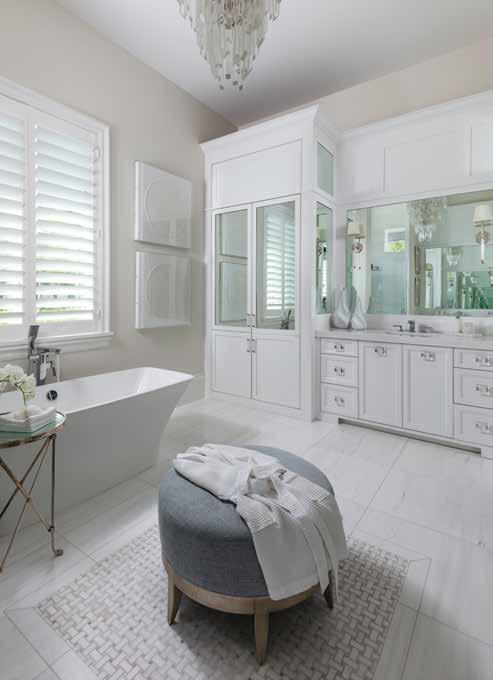
Primary Bedroom: The primary suite’s sitting area was a huge focus for this space. “It has a beautiful sofa, chairs, and tables. It is a big nook,” explains Shafran. “Obviously, the house was built with entertaining family in mind, but we really got the sense that they wanted to utilize all of its spaces in their day-to-day lives,” continues Vanagas. Ben McGarvey of McGarvey Custom Homes ensured the room’s intricate trim, moulding, and hidden shade pockets (here and throughout the home) were executed just as Shafran and her team intended them.
“A lot of our clients don’t do black and white, so we were excited about photographing it,” says Jennifer Burch, Vice President of Residential Construction for McGarvey Development.
Never underestimate the power of a simple color palette — one that is completely neutral, transformative, and timeless. Who better to execute this than the Pacifica Interior Design team?
“It is our desire to do what we see in the main cities in this country — New York, Los Angeles, Chicago, D.C.,” says CEO and Founder of Pacifica Interior Design Lou Shafran. “I’ve always been attracted to the fact that a very traditional background united with a contemporary look is just so exciting. It’s exciting because it’s forever.” u

134 homeanddesign.net
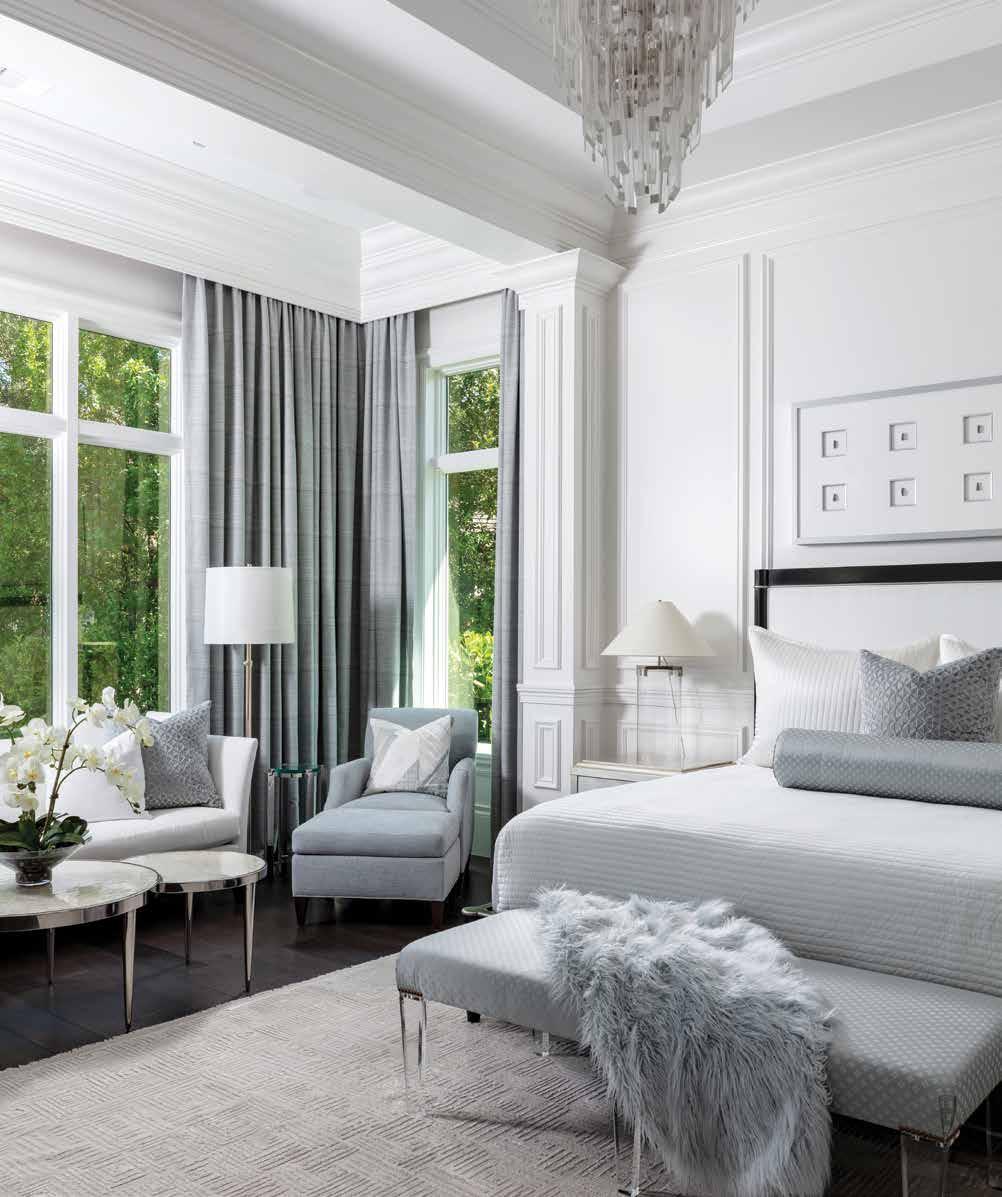
homeanddesign.net 135
Senior Designer Mark Vanagas agrees, “There’s something about honoring the traditional elegance. Every period in history has some sort of brilliant design.” Shafran and Vanagas leverage their years of expertise and impeccable taste to make selections that incorporate the best of the best.
Another important factor for Shafran and Vanagas when it comes to their projects is symmetry. “We’re all about balance,” says Vanagas. “And part of the challenge for me is giving clients the look we are known for but personalizing it. I want to go into someone’s home and know the person living there.” u
Hallway Nook: While traveling, the homeowner saw this unique Charlie Chaplin art piece and “had to have it.” It’s fitting that it now sits within this quaint nook outside the home’s guest wing. Southlinks Custom Cabinetry built the seat below the window, and the Pacifica Interior Design team had a bench cushion made for comfortable seating.
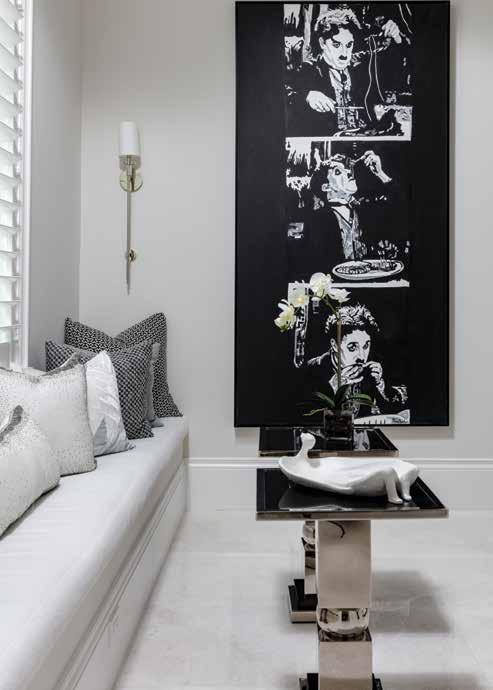
Guest Bedroom: A classic color combination of bold black and crisp white welcomes guests to this dramatic yet cozy guest bedroom. Sleek chrome slices the black-on-black color between the leather headboard and the grasscloth wall. Black and white are married again on the lavish drapery treatment — the “perfect” selection for this space, Shafran and Vanagas exclaim — then inversed on the plush, tasseled white and black rug.
Study: The study features a high-contrast color palette with custom cabinetry by Southlinks Custom Cabinetry opposite a tranquil blue wall. Vivid abstract art balances the scale of the expansive builtin housing two workstations, a home entertainment system, and ample room for files and keepsakes. Soft upholstery and fulltraversing window treatments from Pacifica Interior Design make this comfortable room all one needs to sit back and binge-watch their favorite shows.
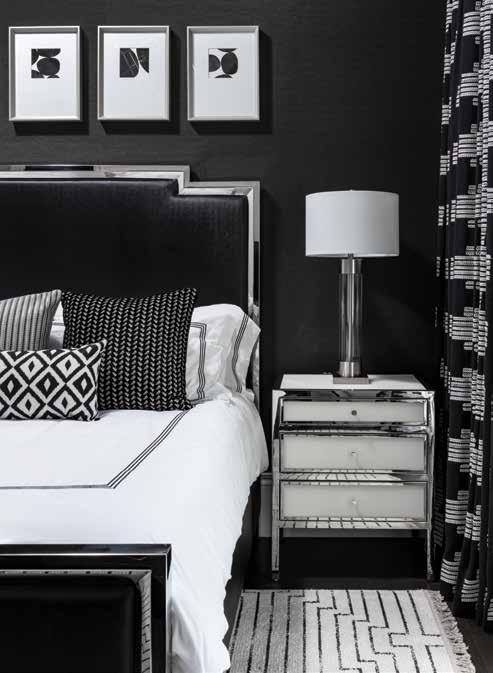
136 homeanddesign.net
The homeowners trusted their design-build team to deliver the highest quality product for their forever home. “We always ask our clients if they want something special, and we make sure we give them what they want,” explains McGarvey. “For example, the marble floors throughout the whole house were hand-selected by Lou and her team to ensure they were to their liking — only the brightest and whitest pieces!”
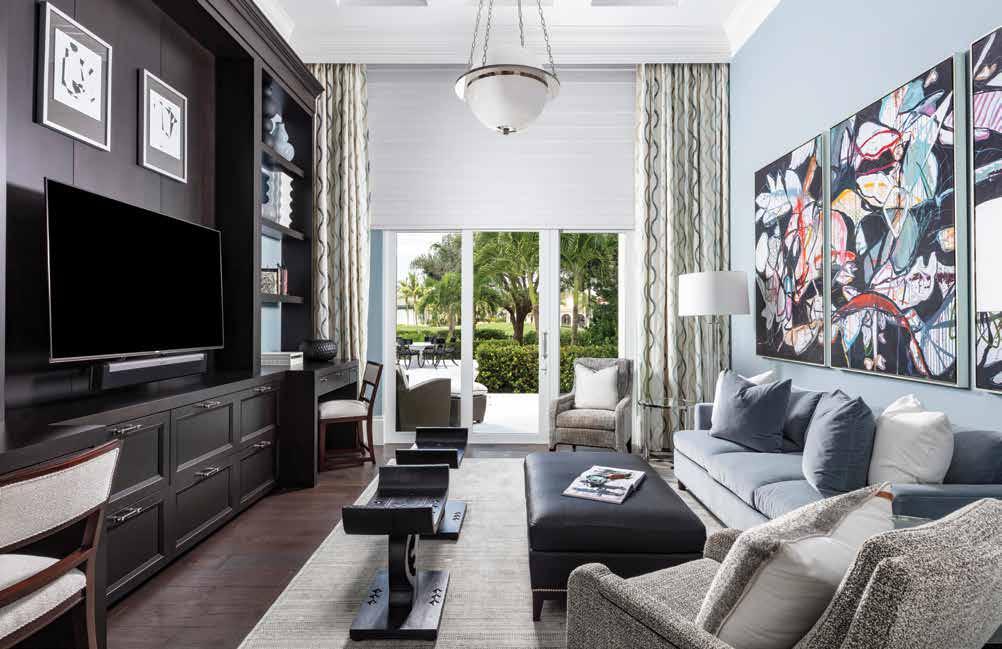
“Everything the homeowners saw us put into the design left a sparkle in their eyes,” muses Vanagas. “In the end, they were like, ‘Oh, this is perfect.’” n
Bar: The homeowners are well-traveled and have a deep appreciation for wine. An entertaining bar and a wine room were must-haves for their gatherings and private-label wine bottles. Cabinetry from Southlinks Custom Cabinetry in a dark espresso finish surrounds a rectangular window that allows a peek inside the temperature-controlled wine room beyond. Sophisticated blackand-white artwork and bar stools from Pacifica Interior Design welcome guests and complete the space.
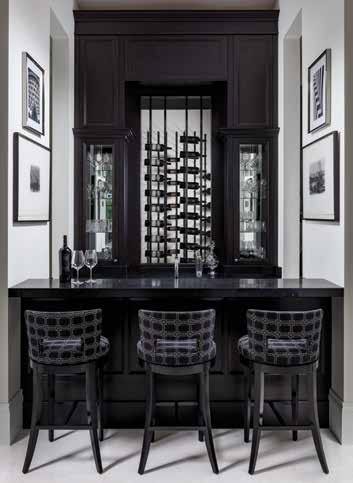 This home was listed by Broker Ann Levitan of Levitan Realty and sold by Realtor Nita Rapp of Levitan Realty.
This home was listed by Broker Ann Levitan of Levitan Realty and sold by Realtor Nita Rapp of Levitan Realty.
homeanddesign.net 137
Luxury Home Builder: McGarvey Custom Homes
12702 Trade Way Drive, Suite 8
Bonita Springs, FL 34135
239.738.7800
www.mcgarveycustomhomes.com
Interior Designer:
Pacifica Interior Design 2355 Vanderbilt Beach Road, Suite 130 Naples, FL 34109
239.325.1411
www.pacificainteriordesign.com
Residential Designer: R.G. Designs
28071 Vanderbilt Drive
Bonita Springs, FL 34134
239.949.2929
www.rgdesignsinc.com
Landscape Architect:
Architectural Land Design 2780 South Horseshoe Drive, Suite 5 Naples, FL 34104
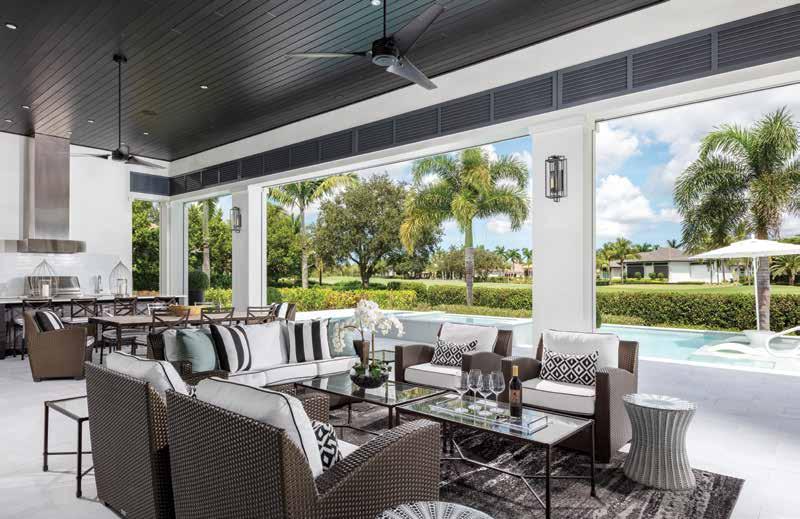
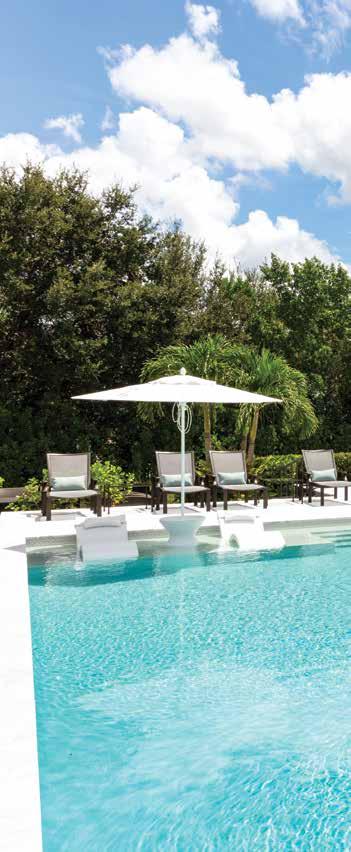
239.430.1661
www.aldinc.net
Resources: Florida Wood Window & Door
Andersen Windows & Doors 5691 Halifax Avenue Fort Myers, FL 33912
239.437.6166
www.fwwdinc.com
Castle Services of Southwest Florida 3963 Enterprise Avenue Naples, FL 34104 239.304.4620
www.castleservices.net
Ferguson Bath, Kitchen & Lighting Gallery 38 Goodlette-Frank Road South Naples, FL 34102 239.963.0087
www.build.com/ferguson
Nita Rapp | Levitan Realty 2575 Northbrooke Plaza Drive, Suite 307 Naples, FL 34119
216.870.4737
www.levitanrealty.com
Written by Emily Fitzgerald
138 homeanddesign.net
Photography by Blaine Johnathan Photography
Outdoor Living: The lanai and pool deck extend the great room’s entertaining space. “Zero-corner sliders give this house a neat sense of unity. It’s as if the outside areas are inside the house,” says Guzman. Pacifica Interior Design selected an outdoor sofa and four club chairs with innovative and contemporary profiles by Brown Jordan. Beyond, the summer kitchen features bar seating and a dining table that seats eight and looks out to the modern pool and spa. Motorized hurricane shutters, insect screens, and decorative shutters were installed by Castle Services of Southwest Florida.
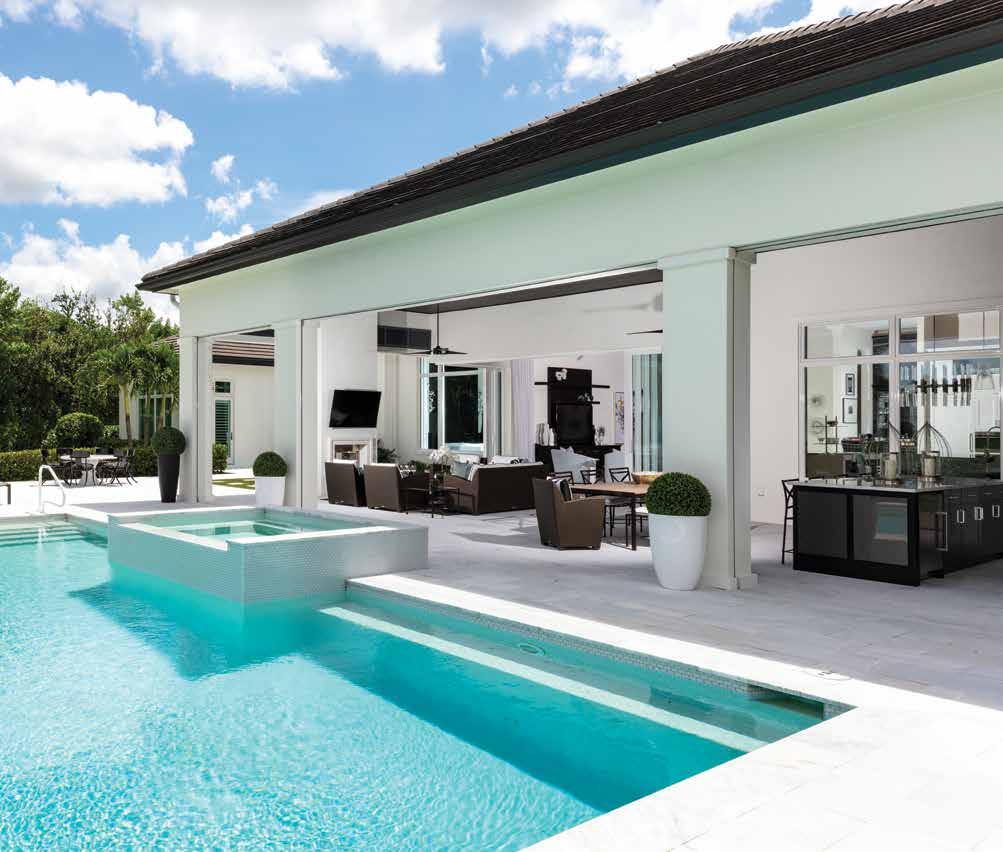
homeanddesign.net 139
“I’ve always been attracted to the fact that a very traditional background united with a contemporary look is just so exciting. It’s exciting because it’s forever,” says Lou Shafran.
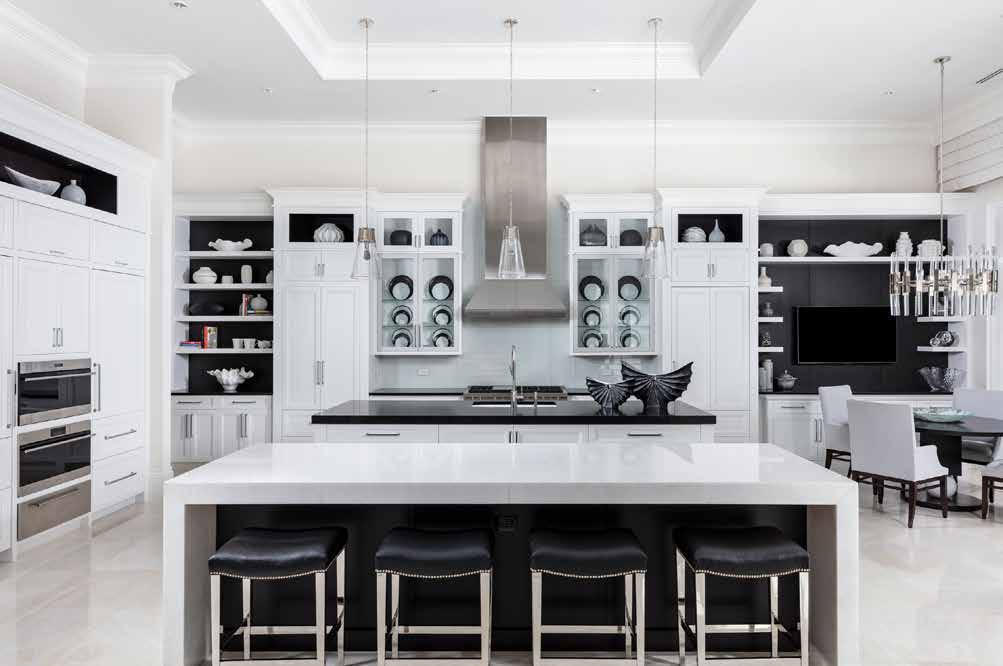
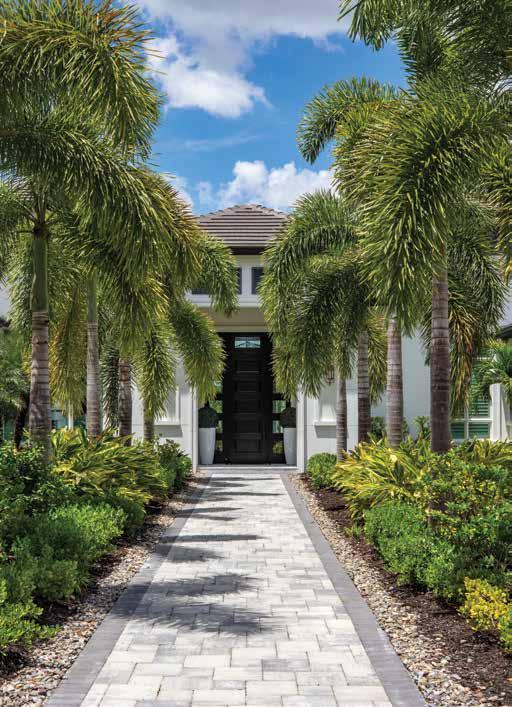
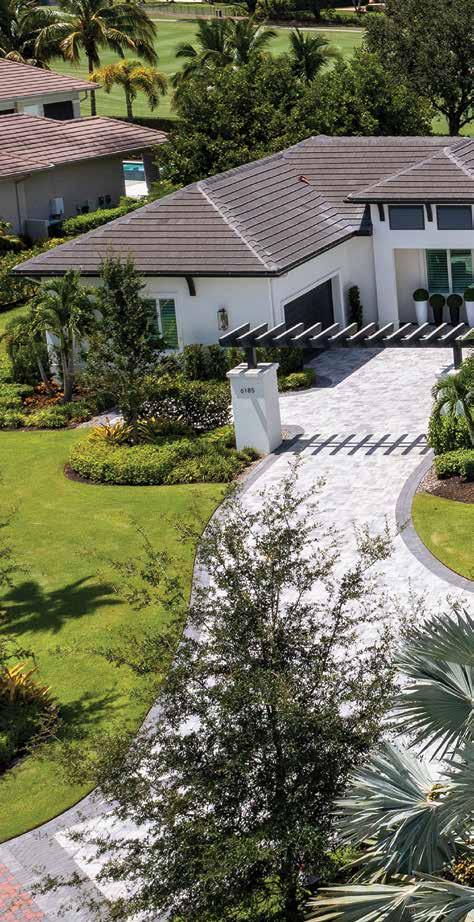














 This home was listed by Broker Ann Levitan of Levitan Realty and sold by Realtor Nita Rapp of Levitan Realty.
This home was listed by Broker Ann Levitan of Levitan Realty and sold by Realtor Nita Rapp of Levitan Realty.


