Fall


Fall

ORGANIC TEXTURES HARMONIZE WITH CUSTOM LIGHTING IN A STUNNING PELICAN BAY HOME
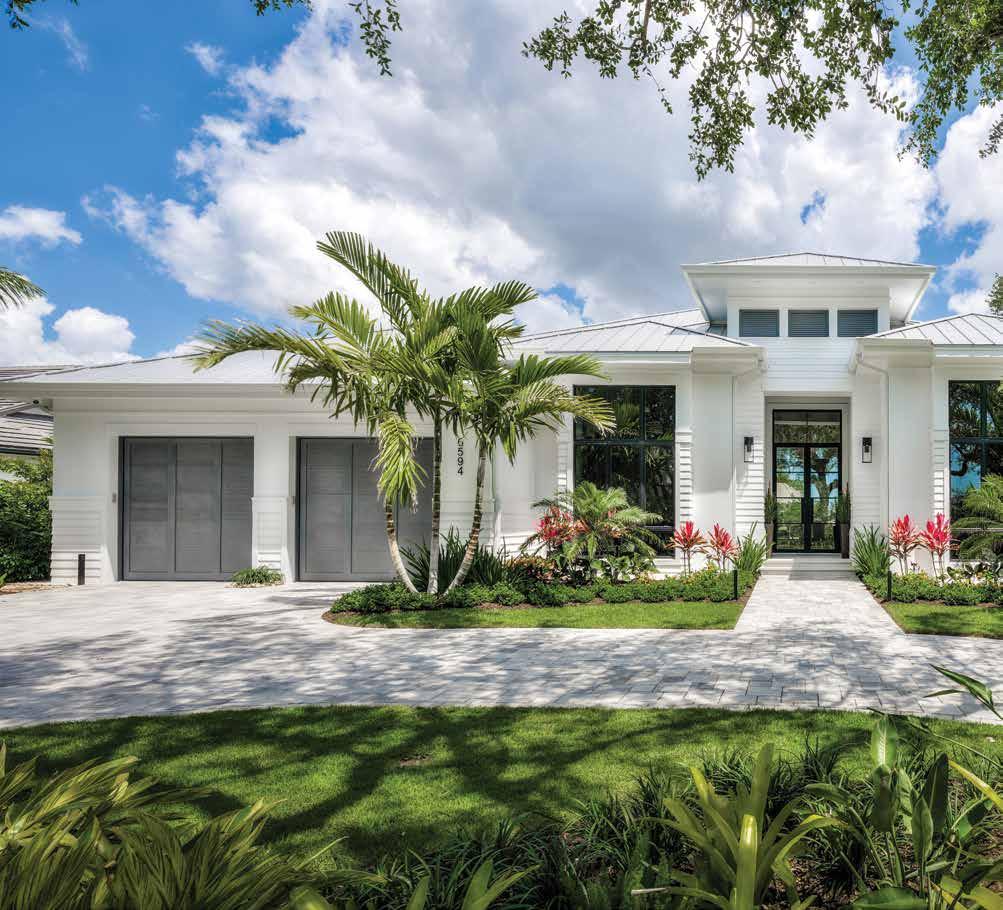
Front Elevation: The low-slung profile and light color of the stucco on this home’s exterior give it a coveted Key West–style feel, enhanced by the silver color choice for the metal roof. “A metal roof isn’t typically a contemporarystyle feature, but the lighter color adds some different character and makes the house stand out in the neighborhood,” Parker Borelli of Borelli Construction of Naples notes. “The home’s energy efficiency is better with a lighter color, too.” A see-through glass-and-iron door brings light into the entryway.
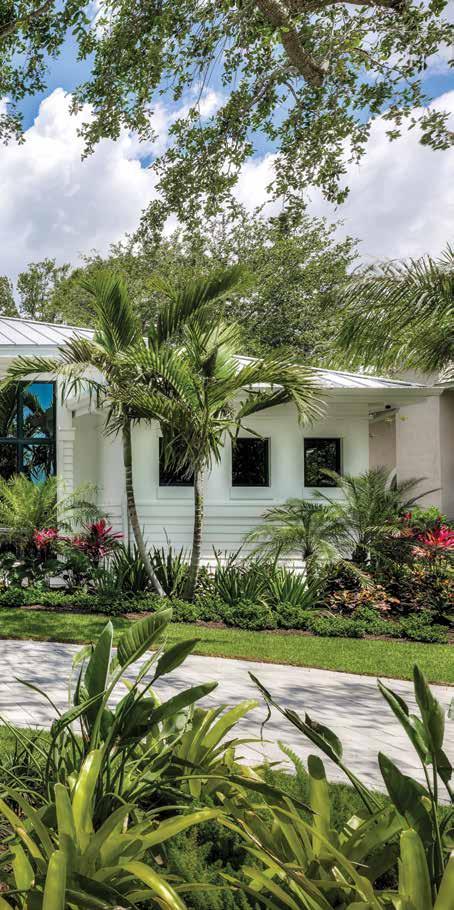
Foyer: Originally, the foyer was dark and cave-like, with soaring ceilings that detracted from the space’s visual appeal. Faith Ashley with Clive Daniel Home created a drop ceiling to accommodate a stunning custom light fixture. “Creating the triple-decker ceiling was a highlight of this project for me. Everything was over scaled, and the drop ceiling, oversized mirror, and chandelier lighting made it more approachable,” she explains. “The architectural features bring the eye down to the ground and away from focusing on the high ceilings.”

Living Room: The open living room, which is anchored by a rounded seating group, features a wood-clad vaulted ceiling, adding a soft organic coziness to the space. “Round is a great shape to create a unique conversation area and seat a lot of people for entertaining,” Ashley comments. “It’s also great to snuggle up in, which helped create the cozy feeling I was after.” The rug creates design continuity by incorporating colors from the home’s artwork.


WWhen the homeowners of this Pelican Bay retreat decided to spend more time in Florida, they knew their vacation home required an update to meet their needs. They naturally looked to the team of Faith Ashley with Clive Daniel Home and Parker Borelli of Borelli Construction of Naples to help them craft contemporary, cozy interior and exterior spaces they could enjoy for many years.
The clients had worked with Ashley on a previous project and knew she would deliver the mix of creative thinking and meticulous details that would elevate their remodel beyond ordinary. Extensive hands-on cooperation between Ashley, the owners, and Borelli — and precise communication every step of the way — was key to the successful design development. “The trust factor was already there from the previous work we’d done together,” Ashley notes. “I sketched out concepts and used inspiration photos to help my clients visualize my ideas, and that prior relationship really helped them embrace the design.” u

Borelli agrees, “It was great collaborating with Faith. She’s very creative and came up with good ideas, like the unique ceiling design in the foyer. She also went to great lengths to help us bring her visions to life, such as laying out her intricate lighting designs on the ground, so our installers understood what went where.”
“The clients wanted everything in the house to be done the right way and uniquely styled,” Borelli continues, “and they were willing to go to extra lengths to do that. For example, the bathroom and pantry floors were custom designed and made to fit the rooms, and the tile was imported from Italy.”
The team took extraordinary measures to achieve Ashley’s design vision, including building a drop ceiling in the foyer, hiring a master craftsman to install a sculptural wave wall in the primary bathroom, and adding reinforcing steel rods to the attic trusses to support a light fixture. u
Kitchen Vignette: Thermador appliances and gold-finish fixtures shine beneath another wood-lined coffered ceiling. A touch of wood wrapping the custom range hood brings warmth to the clean white walls and cabinets. The white oak Legno Bastone Wide Plank Flooring sourced from Naples Flooring Company gives symmetry to the overall coziness of the otherwise understated kitchen. Black lower cabinets add depth and solidity to the design, drawing the eye down.

Kitchen: A fifteen-foot-long island in the kitchen takes center stage with its size and color — Sherwin-Williams Iron Ore. The waterfall-edge countertops are white quartz, reflecting the crisp white cabinetry. Ashley deliberately planned the contrasting colors plus the accessories to create a contemporary feel for the room. “We chose over-scaled pieces of coral to accessorize the top of the cabinets, giving the room a very sparing coastal touch,” Ashley says.
Dining Room: A certified lighting designer, Ashley created a statement lighting fixture to enliven the dining room. The piece combines two ET2 Lighting fixtures into one and boasts fiftyfour individual pieces of glass staggered at different heights.
“It really makes the room,” Ashley adds. The fixture hangs over a table of Italian marble surrounded by posh Woodbridge Furniture chairs in smoked white leather. A pair of the clients’ antiqued mirrors reflect light from the fixture around the room.

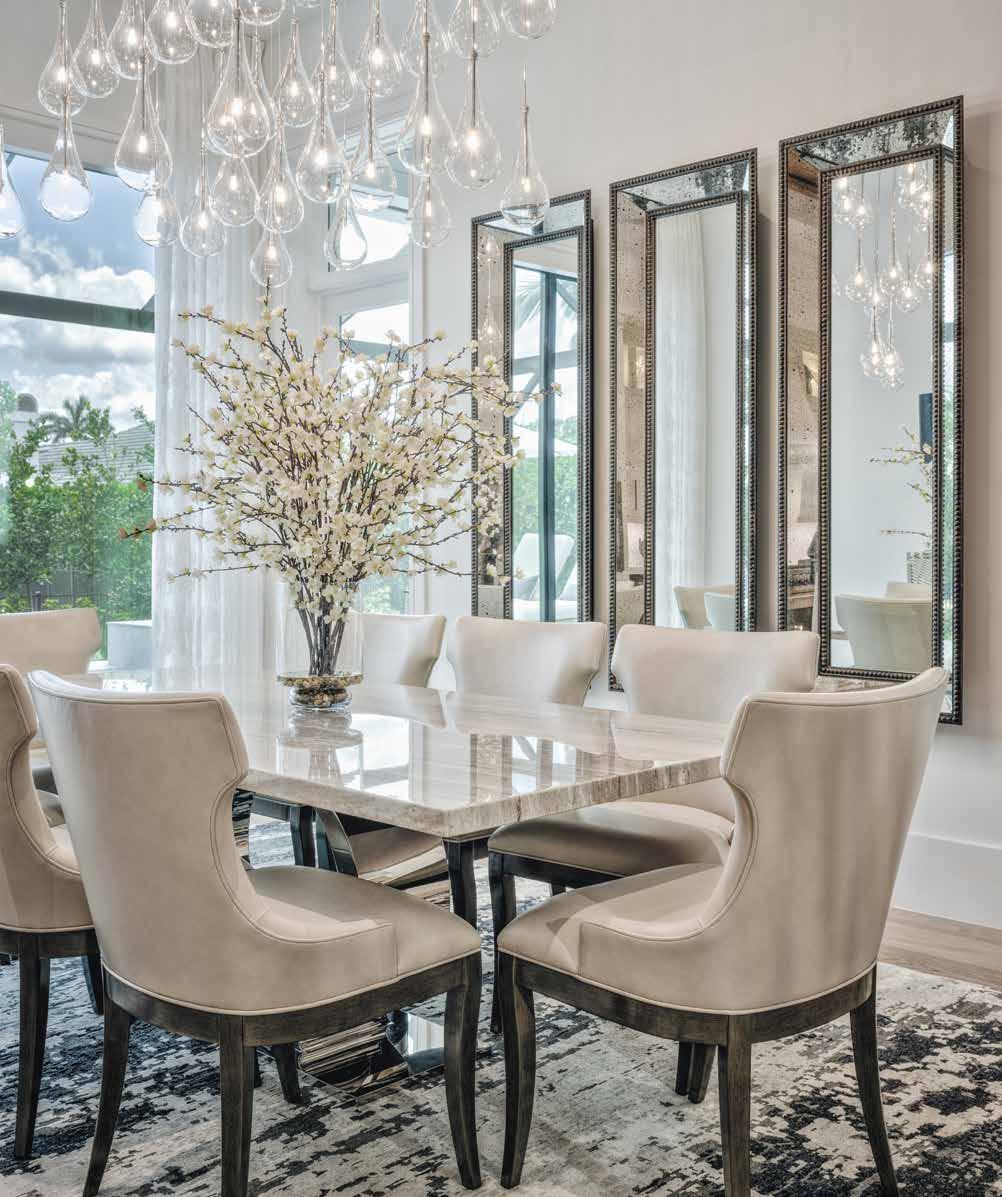
No detail was too painstaking, and that extended to the exterior as well, which was clad in stucco with a unique texture. “It’s steel-troweled to give it a smooth, modern finish,” explains Borelli. “It’s a long process with a lot of steps, such as sifting all the sand for the stucco by hand. But it’s worth it for that unique look.”

The one-of-a-kind design is a perfect blend of contemporary and traditional styles: simple mouldings paired with organic wood accents, black iron finishes complemented by shining golds and brasses, modern art juxtaposed with sparkling chandeliers, all harmonized by an expansive floor plan and clever structural elements. These details set the home apart from others in the neighborhood and give it a custom feel that’s highly sought after in the area. n
Primary Bedroom & Primary Bedroom Entry Hall: A quartzite chandelier hanging from wooden beams in the primary bedroom is the star of the space. Steel rods were added to the attic trusses to support the 145-pound weight of the fixture. The nightstand handles are also quartz, their edges gilded in silver. More of Hamilton Aguiar’s art — collected by the clients, who have a special fondness for his work — graces the hallway leading to the room and welcomes them into their sanctuary.
Primary Bathroom: Five teardrop-shaped crystal LED fixtures hang over the vanity in the primary bathroom, giving energy-efficient light. The mirror reflects an ocean-blue drop pendant chandelier from Arteriors. “Everything in the room is white except for the chandelier in teal blown glass,” Ashley says, also noting that the neutral tones make the pop of color stand out. In the shower, a marble mosaic from Ruben Sorhegui Tile set in a herringbone pattern echoes the geometric shape and gray-and-white tones from the Italian marble tile inset on the floor, which adds elegance and dimension for a striking result. Sleek, modern white marble tile on the rest of the shower walls provides a soothing counterbalance to the mosaic.
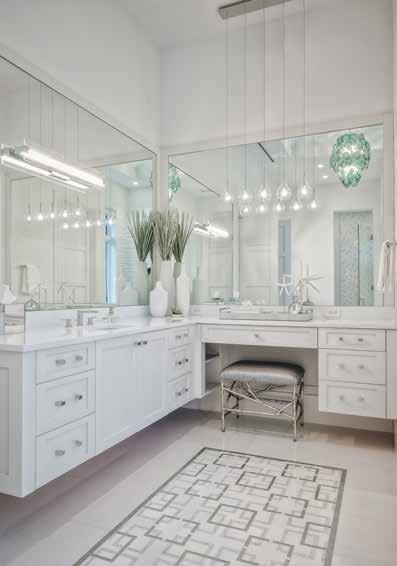



Pool: The pool itself was designed to be very long, allowing the client to swim laps at home. Tiled in porcelain, the bottom of the pool is finished in a darker custom color, making it seem deeper than it is, while the sun shelf at the waterline creates the perception that the lounge chairs and umbrella pole are floating. A screened lanai allows the homeowners year-round use of this luxurious outdoor recreation area.

Guest Bathroom: The guest bathroom shower’s heavily veined, large-format wall tile from Ruben Sorhegui Tile introduces the wood tones from the accent wall in the adjacent guest bedroom, adding natural warmth to the marble. The polished finish adds a touch of glam by reflecting the room’s lighting. The dimensional patterning and clever use of the same warm colors give the geometric floor tile an optical illusion of threedimensional depth.
Guest Bedroom: A floor-to-ceiling custom wood accent wall installed by master craftsman Frank Zamarripa gives focus to this room. “My client sent an inspiration photo of what she envisioned for the guest bedroom — however, the apronslatted wall treatment was in a teak finish. I explained the wood slats would have to be painted for a more elegant result,” Ashley adds about the client-designer collaboration that generated the final look. The nightstands and desk mimic the pearlized taupe finish.

“The clients wanted everything in the house to be done the right way and uniquely styled,” Borelli says, “and they were willing to go to extra lengths to do that.”
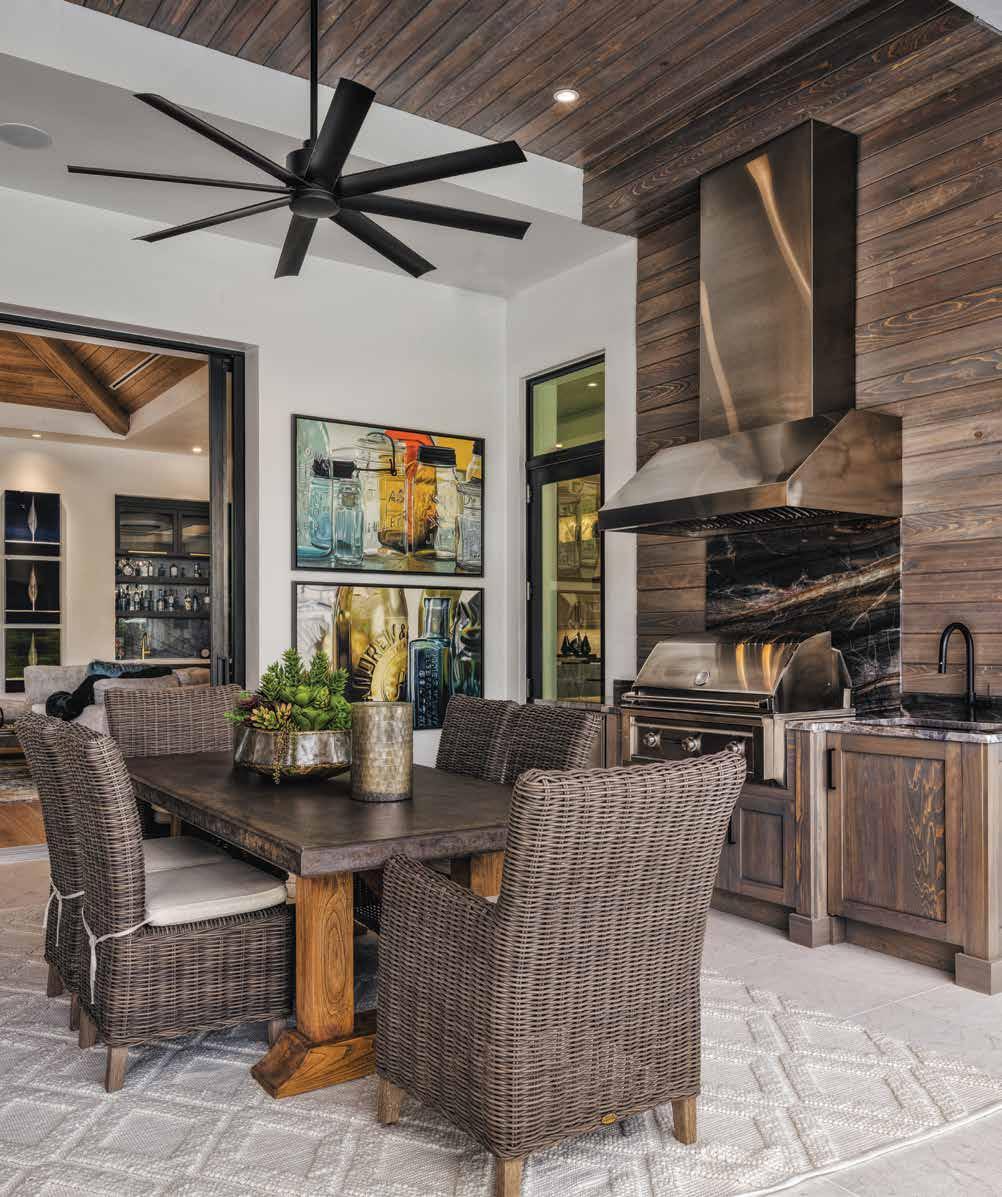
Outdoor Living: The outdoor living area was designed to be as homey and natural as the interior. A cypress-driftwood accent behind the television and fireplace extends up the wall and over the entire space to finally land as the backsplash for the outdoor kitchen on the other side. The cement-topped table brings a whisper of contemporary practicality, and durable teak chairs upholstered in outdoor-friendly fabric create a cozy seating group. Agateslice side tables serve up more organic shapes.
Written by Shawna HamptonLuxury Home Builder:
Borelli Construction of Naples
3084 Tamiami Trail North Naples, FL 34103
239.263.7900
www.borelliconstructionofnaples.com
Interior Designer:
Clive Daniel Home
2777 Tamiami Trail North Naples, FL 34103
239.261.4663
www.clivedaniel.com
Resources:
Legno Bastone Wide Plank Flooring 168 Commercial Boulevard Naples, FL 34104
239.206.1898
www.legnobastone.com
Naples Flooring Company 900 5th Avenue South, Suite 102 Naples, FL 34102
239.263.1213
www.naplesflooring.com
Ruben Sorhegui Tile 3876 Mercantile Avenue Naples, FL 34104

239.643.2882
www.sorheguitile.com