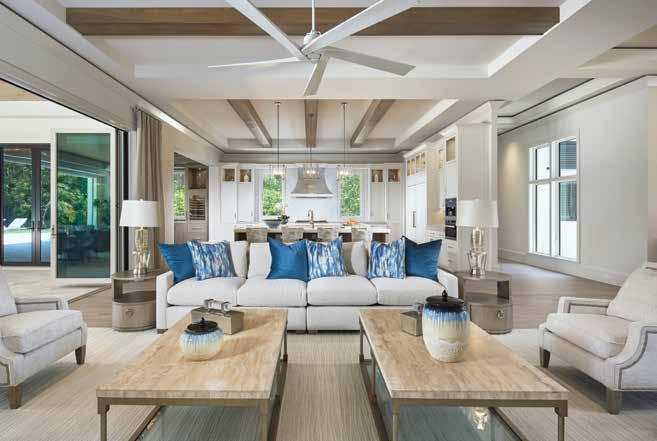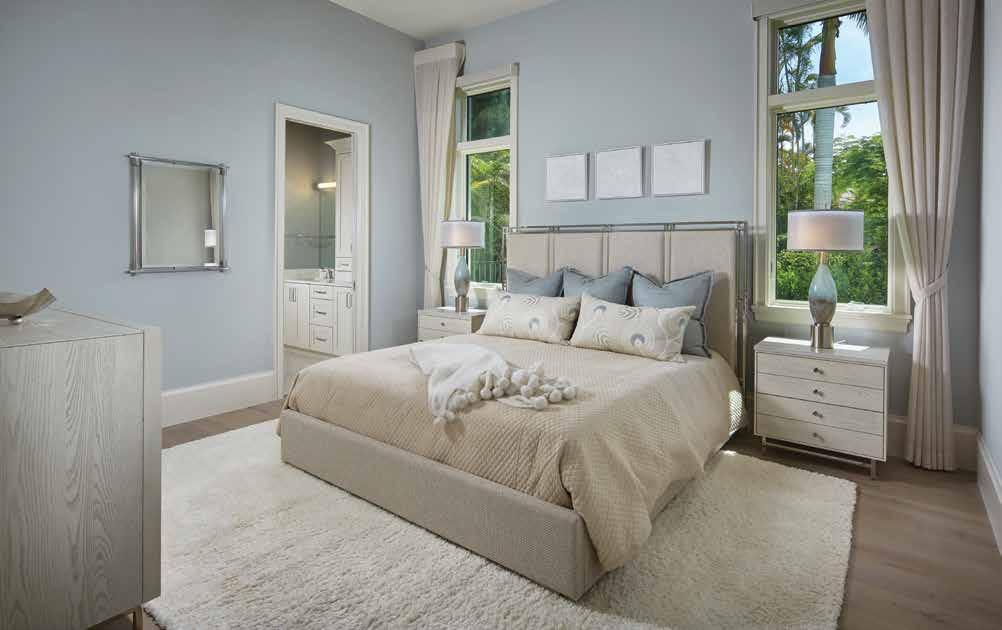

RISKY BUSINESS
SETTING THE BAR HIGH FOR QUALITY PAID OFF IN SPADES FOR THIS DEVELOPER SPEC HOME




From the moment you approach the home on the elegantly curved drive, you’re met with its coastal appeal with a slightly contemporary edge. The exterior is stucco with horizontal expansion joints that create a sleek, updated look. “The original design called for a stucco shiplap exterior on it, and it was changed to the stucco with the expansion joints,” Builder Bradley Wells explains. “Personally, I like the look of incorporating the expansion joints into the design. It gives the house a more modern look.”
Great Room (Previous Spread): The great room offers ample seating with a Bernhardt sofa dotted with pillows covered in fabrics from Kravet and Gianti Fabrics, plus four Wesley Hall upholstered chairs detailed with a polished silver buckle detail. A pair of matching cocktail tables by Lexington and a tone-on-tone textured area rug anchor the space. The feature wall showcases a polished pearl-tone stone surrounding the 74-inch linear fireplace flanked by niches with a luminescent pearl-toned wood veneer wallcovering in a subtle chevron motif with silver accents. “All the detail — the beams in the kitchen, the beams in the living room, the cabinetry colors, and that fireplace wall — it all ties it together to create a big wow,” Builder Bradley Wells says.

Entry: “Upon entering the home, there is a two-tier waterfall glass and silver chandelier by Varaluz,” Interior Designer Christie Heeb of Vogue Interior Design explains. A three-drawer console table with midcentury styling topped with a large round mirror sits on one wall. It reflects an impressionistic seascape mural in soft blue tones. The streamlined millwork and ceiling detailing are reflective of the modern-meets-traditional design style echoed throughout the home. The white oak flooring sets the tone for the soft palette.
SSpeculative homes, by nature, have a certain degree of risk, but the ante was particularly high on this Pine Ridge Estates property. Developer Amy Turner trusted that by investing in the highest quality design and materials, she’d achieve a big payout. But more than that, a family would gain a luxury property with all the touches of a truly custom home to call its own.
To attain such a feat, Turner knew she’d need to assemble a top-notch team that would provide valuable insight as well as quality design and building services. Architect Frank Comeriato in Naples, Florida created the architectural plans. Turner selected award-winning Vogue Interior Design for its nearly 45 years of experience. Vice President Debbie Demaria, ASID, IDS, and Licensed Interior Designer Christie Heeb worked in tandem on the project. “It was such a delight working with Christie Heeb and Debbie DeMaria at Vogue Interiors,” Turner says. “The quality of their choices was impeccable — they knew exactly what I was looking for when it came to first-class design. They also knew how to make the process enjoyable every step of the way.” u


Kitchen: The kitchen is designed for the most discriminating chef and one who loves to gather with family members and friends. Upper cabinets with glass fronts include a contrasting taupe-toned back panel, and the backsplash is a luxurious white marble and mother-of-pearl geometric design. The custom-designed range hood by François & Co. features a polished zinc body with a horizontal band and rivets in zinc with a mirror finish. There are two large islands with six-centimeter edge Cristallo countertops, and the appliances are from Fuse Specialty Appliances. In keeping with the designers’ intention to create a kitchen design conducive to entertaining, the floor plan includes an adjacent spacious service pantry.

The designers came up with a plan to accentuate that this property is an estate with a spacious lot and outdoor living area, which showcases their dedication to the Southwest Florida way of life. “One of the goals of the developer was to provide gathering and entertainment areas on a grand scale,” says Heeb. “So, we were very responsive to the request in our design selections.” The design style sits firmly at the intersection of traditional and contemporary and sports a beautiful palette of soft taupe with cream, champagne, and oceanic blue accents that complement the neutrals and white oak flooring throughout.
“Amy was very involved in the decision-making process, and those projects are the ones that turn out the best — where it’s a team effort,” Heeb says. “And, of course, Debbie and I worked as a team. She generally prefers to design with neutrals, and I love color, so the interior design reflects the perfect compromise that we achieved with a calm, neutral background with pops of accent color.” u

Dining Room: The dramatic dining room features a Vanguard rectangular wood table with a pearlized-taupe top and a polished stainless-steel base. The eight dining chairs — also from Vanguard — are wrapped in champagne performance fabric with a taupe-colored horizontal top detail and taupe-stained wooden frames. The dramatic chandelier by Varaluz is a collection of cascading glass rods. The stunning wine bar spans one wall in the dining room. “It includes a dramatic, exotic cream and umber stone countertop, which we chose for the dramatic effect and how it creates a sense of undulating movement,” Heeb says. Two wine towers flank the window overlooking the home’s courtyard.

Builder Bradley Wells rounded out the team and oversaw the entire construction process. “From my perspective, you don’t see a lot of spec houses that are done to this level of custom finish,” he says. “You don’t see many spec houses with Cristallo countertops, the oversized stained wooden beams, the stained tongue-and-groove wooden ceilings on the exterior, and the many other luxury details this home features.” u

Primary Bedroom: “We wanted this space to be relaxing and tranquil — like a retreat getaway,” Heeb says. The design team chose a calming, soothing palette to achieve the aesthetic. Beams draw the eye upward and contrast with the delicate chevron pattern of the wood ceiling. The custom, fully upholstered bed sits across the room from an impressive 126-inch, three-piece dresser from Lexington. A casual sitting area includes two swivel chairs, an ottoman, and a side table with an onyx top on a champagne metal base. The champagne finish is reflected in a pair of matching Corbett Lighting fixtures in the room — one directly over the seating area — that appear to have the delicate circular movement of ribbons of soft metal.

Primary Bedroom Hallway: No space in this home was left wanting, including the vestibule leading to the primary bedroom and bathroom. The design team selected a graceful decorative chest by Caracole with a soft metallic champagne and taupe finish for the focal wall as you enter the area. It’s accessorized with a freeform art glass lamp with a marble base from JohnRichard. An alluring luminescent abstract painting is mounted above the chest.

Primary Bathroom: Continuing the retreat theme, the primary bathroom is a serene, spa-like space with an oval-shaped soaking tub from Maidstone Supply, a walk-in shower, double vanities, double water closets, and polished nickel designer fixtures from Brizo. The walls are a collection of impressionistic taupe and pearl wallcovering, luxury tile, and a mother-of-pearl capiz mosaic behind the bathtub. Taj Mahal stone countertops rest on high-gloss vanities, including a makeup area with a textured cream upholstered seat with a nickel frame. The counter-to-ceiling mirrors boast sconces from Modern Forms.

In addition to the opulent finishes, spectacular outdoor living spaces, high-quality furnishings for a turnkey sale, and best-in-class construction, the home leaves no luxury stone unturned with its Lutron control system, hidden heating and cooling vents, and an oversized service pantry to make this an ultimate entertaining home. And the attention to detail paid off in a nearly $9 million sale price. Risk averted. n
Hallway: The hallway directly views the large service pantry just off the kitchen. The pantry features a custom barn door with stainless steel hardware. The three-panel wooden door includes custom rain-glass insets to provide privacy while allowing light into the space. Across the hall from a bank of floor-to-ceiling windows hangs an abstract art triptych selected by the design team for its soft color palette and visual interest.

Powder Room: Naples’ legendary coastal lifestyle inspired the tranquil elegance of the powder room design from its Wolf-Gordon textured wallcovering reminiscent of crushed pearlized shells. “The custom-designed wall-mounted floating vanity has a multilayer metallic starlight finish on the three-dimensional horizontal wave doors,” Heeb explains. “Inspiration was derived from our coastal living.” The countertop is an exotic Taj Mahal stone with a leather finish, and the Native Trails freeform vessel sink has a luminous and abalone shell patina.

“The quality of their choices was impeccable — they knew exactly what I was looking for when it came to first-class design. They also knew how to make the process enjoyable every step of the way,” Turner states.
Guest Bedroom: To ensure guest comfort, this executive suite is designed to be a relaxing, inviting, serene, and calming space with luxe touches, including the unique bed from Universal Furniture with upholstered channels and a polished nickel frame. The designers selected a soft blue to keep the palette light and spa-like. The plush rug and adjoining bathroom provide the ultimate in privacy and comfort, while the large windows flanking the bed allow plenty of light and beautiful views of the property.

Guest Bathroom: It was essential to give each of the five-and-onehalf bathrooms their own unique design aesthetic. Here, the design team selected a striking textural wallpaper in a bronze finish from York Wallcoverings. An iridescent mosaic tile in similar bronze tones encircles the walk-in shower with a glass surround. The movement in the striated countertop lends an organic feel to the space, while the crystalline-effect light fixture adds a touch of glam.

Study: Designed for comfort, inspiration, and creativity, the study provides the necessary accouterments for work while providing an inspiring atmosphere with easy access to the outdoor living space and pool area views. In addition to the workspace, it includes a seating area with two armchairs from Lexington Furniture in a textured Chanel Pearl upholstery. The seating area is anchored by a chevronpatterned hair-on-hide rug from Surya.
Outdoor Living: The outdoor living area is the heart of the Naples lifestyle the developer and designers set out to capture in this luxury speculative home. The area encompasses a living room, dining area, bar, and an outdoor kitchen. The living area includes a stunning feature wall with a fireplace, while the dining area and outdoor bar offer the ultimate entertaining space. “The fact that you’ve got so much space to be able to cook and entertain — you can have people in the living room, in the dining room, the kitchen, and the huge lanai — and you can open the oversized Andersen Windows & Doors bifold doors to bring everyone together in one massive room,” Wells says, “makes this the perfect house if you enjoy entertaining and hosting parties and events.”




