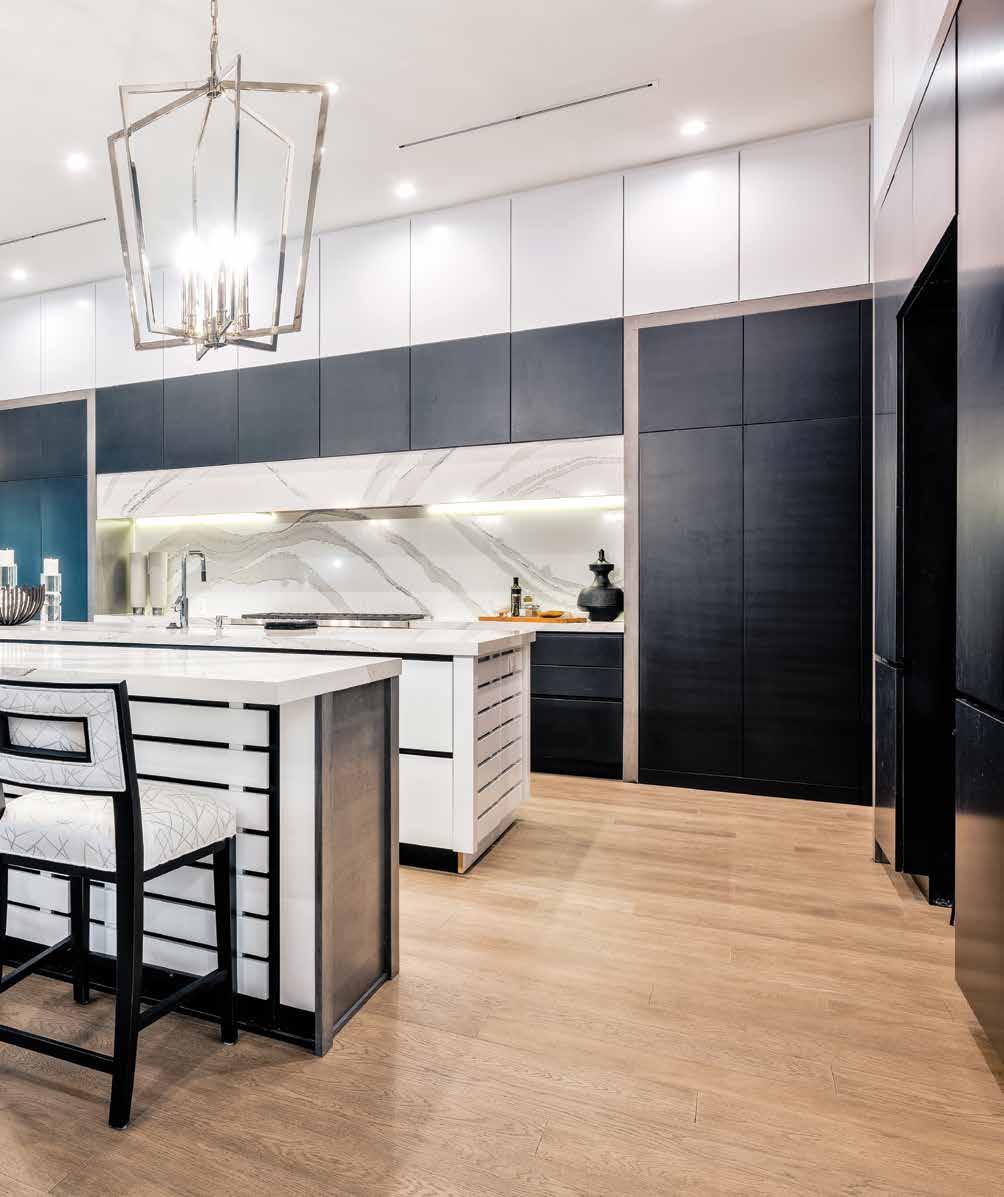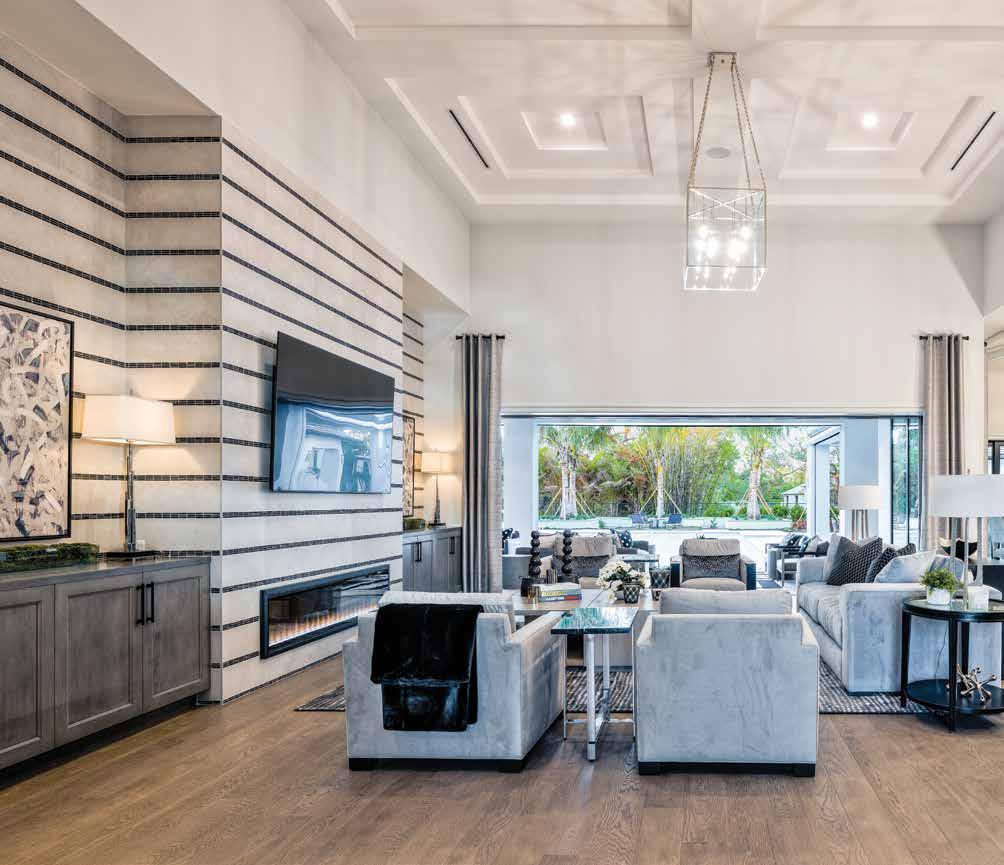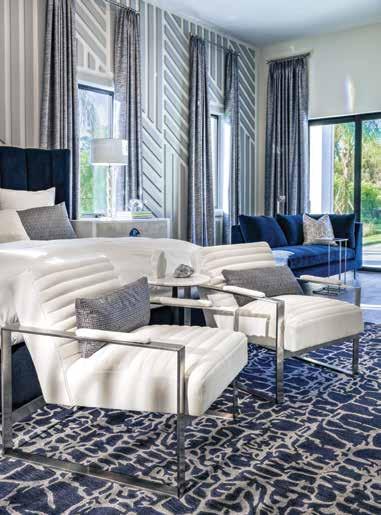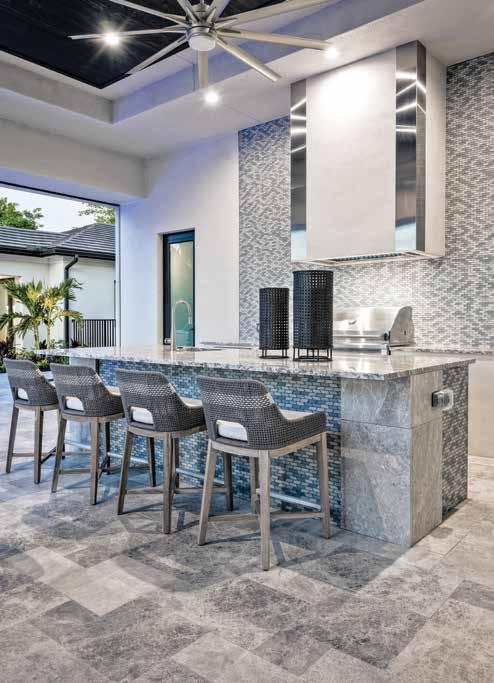

HOUSE OF DREAMS
ELEGANT NAPLES RESIDENCE DESIGNED FOR TODAY’S LIFESTYLE


Bonura was not afraid of using darker elements to freshen up the home’s exterior, providing a unique color palette with inky accent colors against the white body of the home. The front entry showcases marble floors and walls in a hexagon pattern. Wood tables by Noir feature a reeded wood detail, paired with lamps by John-Richard in blown mercury glass resting on an acrylic base. Art was custom designed by the Clive Daniel Home designers.

I“I didn’t want to simply take a floor plan and copy it. I wanted to build a home that was designed for the world we live in today ... a home that would bring joy to the owners, anticipate their needs, and include special features people might dream about,” says Luxury Home Builder Joe Bonura of BHG Development, who began building luxury homes in 2014 following an early background in the family hospitality business, where he built commercial projects and restaurants.
After completing his first home with Interior Designers Charlie Hansen & Rebekah Errett-Pikosky of Clive Daniel Home, it was clear they had forged a collaborative and creative relationship. Bonura invited the multiple award-winning design duo to work on an amazing space for his new spec home, giving them free reign to be as creative as they’d like.
“I drew up the floor plans, came to the designers with sketches on paper, and we worked together from concept to completion. Happily, we had a shared vision. They were involved in every decision from the ground up and understood what I was aiming to achieve, providing exterior elevations, room layouts, window sizes, space planning, and everything inside. We kept their entire design and built it,” adds Bonura.
“In working with builders,” says Errett-Pikosky, “we always start with the goal for their sales price, the look of the home, and conceptual style. It was wonderful working with Joe Bonura, who let us bring our thoughts to the table and design without guard rails.” u




Living Room: Exquisite transitional furnishings curated from Clive Daniel Home make this the natural family gathering space. The Madison Square Design cabinetry is rift cut oak and flanks the fireplace, which is crafted in two different tiles to create a lineal field. Custom artwork replicates framed canvas paintings above each built-in storage area. Chairs by Vanguard in icy gray chenille and a dusty blue sofa by Theodore Alexander delightfully anchor the room, while Fairfield cocktail and end tables in a natural dove finish become the room’s centerpieces.

Office: Adding texture and shape to the large room, the dramatic built-in wall unit in an arctic white finish is illuminated on the top by bronze art lights and LED tape on the front rail of each display space, highlighting the accessories. The metal Origami-like centerpiece brings focus to this masculine desk, which has architectural details by Noir and features a glass top with iron framing. Walls are slate blue gray by SherwinWilliams, adding to the high contrast and giving a crisp, clean, inviting feeling.

Guest Bedroom: This inviting queen bed with upholstered headboard features metal legs in polished chrome, also found on the small benches. All drapery and linens were created by Clive Daniel Home’s custom drapery department. Errett-Pikosky and Hansen also designed a leading-edge accent panel of a material that blends with the bed pillows. The soft abstract carpet in linear charcoal and white was selected from the Clive Daniel Home carpet gallery.

Guest Bathroom: “When we design guest baths, we like to coordinate with the guest bedroom, so they can talk to each other,” shares ErrettPikosky. “This is even more important when they are en suite baths, like this one.” Here, the slate-colored wall replicates the guest bedroom wall with the lighting and mirror, adding a dramatic touch.

Powder Room: The uniquely shaped vessel sink from Ferguson Bath, Kitchen & Lighting Gallery rests upon a quartz vanity in this powder room, ensconced on two sides by soft taupe and platinum wallpaper in a linear pattern to coordinate with the counter material. The mirror wall features lighting fixtures in a brushed chrome finish. The vanity wall is clad in a pearlized white tile.
Laundry Room: This attractive laundry room has white cabinets by Madison Square Design that beautifully contrast the dark slate walls. There is a place to hang clothing straight from the dryer and a beverage cooler, inviting the homeowner to have a cool drink while doing laundry or washing the dog. The opposite wall (not shown) includes additional built-in cabinetry, as well as a dog wash area, ideal for the happy dog owner.


Transitional design and high-end finishes are found throughout this breathtaking residence, with all furnishings and accessories by Clive Daniel Home. The residence features an open floor plan with a spacious kitchen showcasing double islands plus Wolf, Sub-Zero, and Bosch appliances. The outdoor area includes a kitchen and dining area, as well as an air-conditioned five-car garage and a furnished guest house. u

Primary Bedroom: Designed for much more than sleeping, this beautiful bedroom showcases original Clive Daniel Home chairs in a white chenille fabric with brushed steel finishes on the arms. “With such a large bedroom, we needed an anchor wall to carry it. We designed the applied wood wall detail, painting the trim pieces an accent gray tone of Monorail Silver by Sherwin-Williams, which adds architectural details to the walls and texture to the vast space,” explains Errett-Pikosky.

Primary Bathroom: “This bathroom has the dimensions of a dance hall, with vast spaces,” says Hansen. “Our job was to absorb the space and make it more impactful.” Full-length mirrors addressed the room’s volume with raised cabinetry from Madison Square Design. Chevron cut marble tile was chosen for the wall behind the Signature Hardware 66-inch Patera free-standing gloss finish tub from Ferguson Bath, Kitchen & Lighting Gallery. The tub’s shape provided softness since everything else in the room was square.


“Just about everyone today does online shopping,” says Bonura. “The question is where to put the packages when the owner is not home. We designed the Amazon Delivery Room to solve that problem. The area is accessible from the front door and garage for delivery drop offs with a small refrigerator for cold beverages.”
“We know some people are empty nesters and pets become their children. We wanted to be sure homebuyers who were pet owners would have the ability to care for their pets in a loving way, so we added a dog wash area in the laundry room,” adds Bonura.
Completing a Naples spec home of this size in twelve months is rare. Fully furnished by Clive Daniel Home, this 6,651-square-foot residence sold for $8.875 million four days after it was listed. Based on the success of the project, Hansen and Errett-Pikosky are working with the builder on the design of another home. n


Bonus Room: The centerpiece of the bonus room is a large-format sectional sofa in a durable soft chenille fabric in an onyx color with chairs covered in long-lasting Platinum Sunbrella. Walls have applied wood trim details with a background of Serious Gray from Sherwin-Williams. Stained wood beams are clustered in the ceiling with mirrors, providing a reflective quality, bouncing light within the room. All furnishings, accessories, draperies, and carpeting are from Clive Daniel Home.
Outdoor Living: All outdoor furnishings, including the armless seating of woven resin, were sourced through Clive Daniel Home. The residence was designed for a growing family or an active retired couple, with endless living space in a luxury setting with decor and highend finishes throughout, leaving nothing to be desired. Not shown is an elegantly appointed guest house just off the pool area.

Outdoor Kitchen: The designers used a gray stone paver on the exterior deck and selected coordinating tiles in a small mosaic for the backsplash on the outdoor kitchen. A large island with four low-back chairs complement the gray-on-white colorway, while the unique ceiling fan by Fanimation pulls in the steel tones from the hood range. The dark dropped down ceiling detail is stained in contrasting ebony cypress.

Outdoor Living: The home’s open floor plan creates a seamless integration of indoor and outdoor living space. On the lanai, two back-to-back sofas by Clive Daniel Home invite poolside relaxation and provide dual seating for entertaining. A large television showcases the upper portion of black opal hexagon tile above the fireplace, which is surrounded by gray textured slate.

Interior Designer: Clive Daniel Home 2777 Tamiami Trail North Naples, FL 34103
239.261.4663
www.clivedaniel.com
Luxury Home Builder: BHG Development 2951 US Route 9W New Windsor, NY 12553 239.234.2422
www.bhgdevelopment.com
Resources:
Ferguson Bath, Kitchen & Lighting Gallery 38 Goodlette-Frank Road South Naples, FL 34102 239.963.0087
www.build.com/ferguson
Written by Marge Lennon Photography by Matt Steeves Photography