




FRESH AND LIGHTHEARTED DESIGN
CAPTURES THE CASUAL FEEL OF MARCO ISLAND
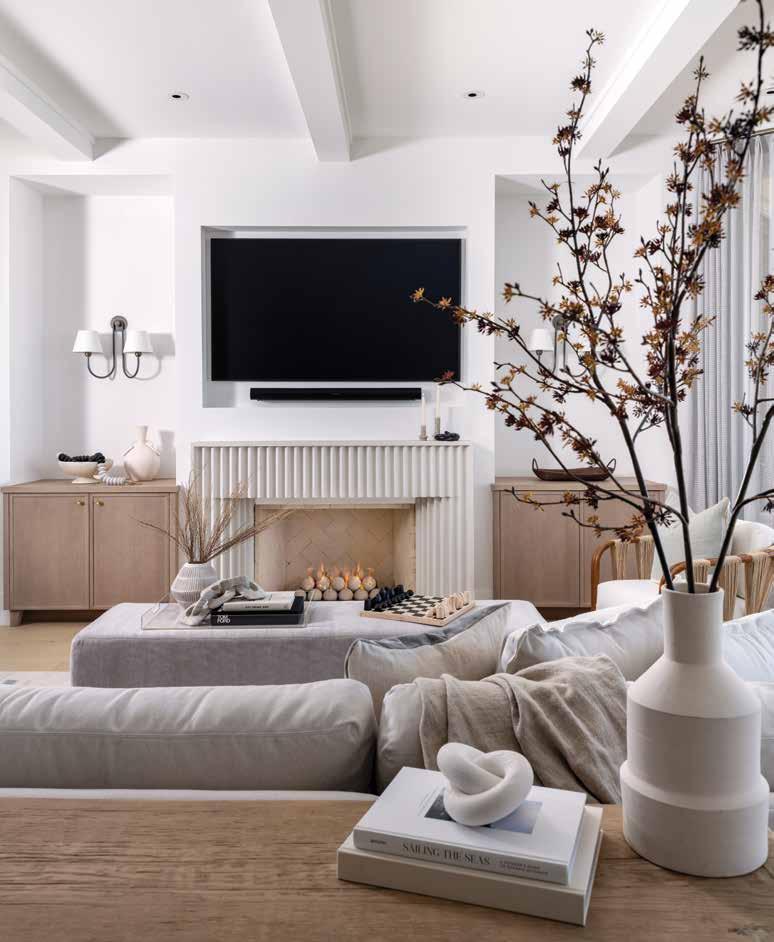
Dining Room (Previous Spread): Vibrant fuchsia and cotton candy pink on the Roseate Spoonbill photography by Dennis Goodman enliven the neutral palette with a chic coastal ambiance. Ensey coco beads dangle from the Palecek chandelier above the bright white Noir dining table. The custom-made banquette in a gray-on-white performance Ikat fabric from Schumacher inserts a subtle pattern, while the McGuire chairs express a beachy aura. Esposito handpicks each accessory, homing in on the unique shapes, airy feel, and size for a curated look.
Great Room: Handpicked accessories, casual yet durable textiles, and natural woods create this authentic Marco Island family room, while the classy beam work invites a loose formality. Instead of faux fireplace logs, a new set-in of fire spheres sparks an unexpected visual for this fireplace, which Esposito surrounds in a textural, fluted limestone. The oversized console table shows off wood textures, a hallmark of Harper Haus Interiors.
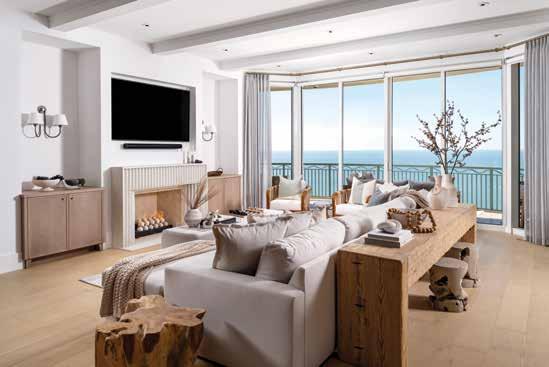
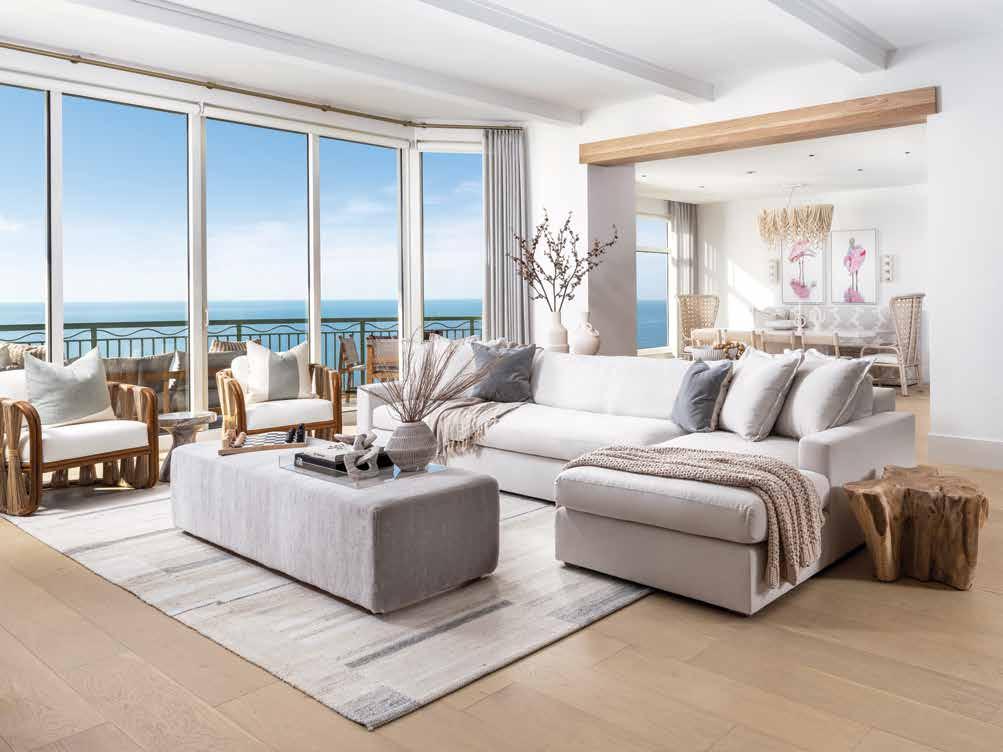
HHarper Haus Interiors Owner Kelli Esposito owns her craft and is building an exclusive look and brand that calls to people. Esposito’s entrepreneurial spirit led her to open her own studio. Since then, she has been carving out her niche in design that she describes as “Authentic to our location, earthy and textural, organic in nature, and high-end but approachable.” A fitting vision for this high-rise remodel on Marco Island.
Builder Paul Widhalm of Signal House Builders has decades of experience and is well acquainted with the entire building, having remodeled this exact unit before, among many others. The bygone interior would be torn out from end to end to give this condo its exclusive Harper Haus Interiors look. “Our high-end vision ensures spaces are light and airy, showcasing a neutral backdrop while dropping in pops of color and pattern to make it more lighthearted and approachable,” Esposito shares.
An elegant, serene feeling whirls in the great room, bound in raw textures, organic shapes, and various wood species. “We make sure all the wood finishes play a part in adding warmth but also guiding your eyes on a journey throughout the room,” imparts Esposito. Whereas the absence of an accent color is intentional in the family room, the dining room exhibits a wild punch of edgy flamingo pink that is, without a doubt, quintessential Florida. Widhalm details subtle layout changes to enhance livability. “By rectifying some of the angular walls, we were able to create a more functional layout,” shares Widhalm. u
Kitchen: The fabricated island end caps and the kitchen cabinetry are finished in a marine-inspired hue — Sea Serpent by SherwinWilliams — while the panel-ready refrigerator and freezer along the back wall provide an uninterrupted look. These white plaster and brass pendants were a game-day switch that works in high fashion and partners daringly with the polished chrome sink from Ferguson Bath, Kitchen & Lighting Gallery.
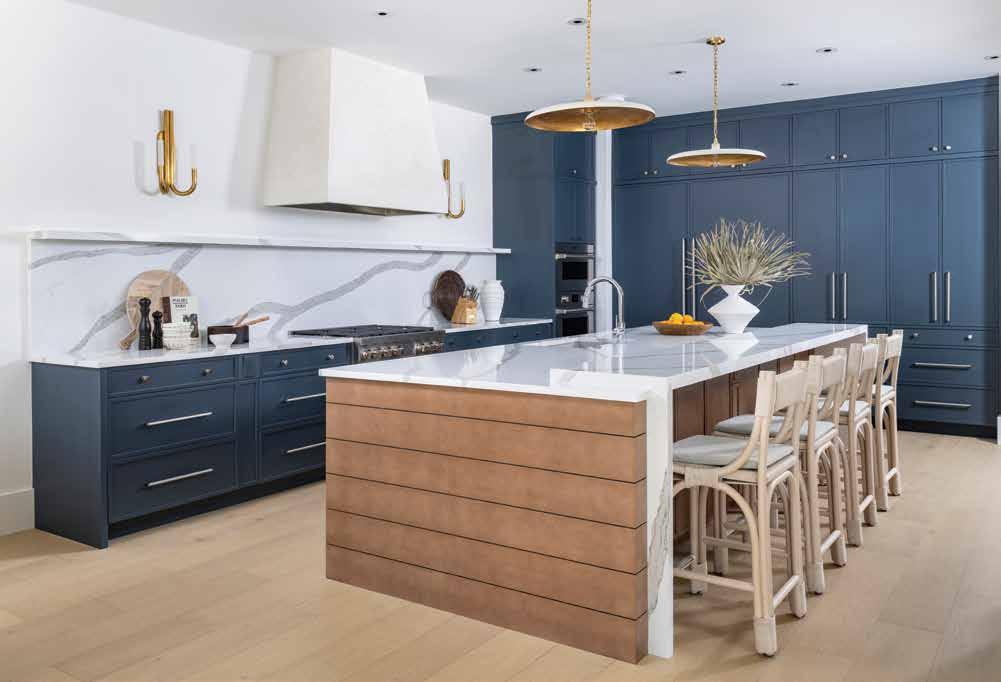
Having a fashion design background, Esposito knows the value of patterns; extrapolating this, she uses lively quartz as a statement piece in the kitchen. Across the way is the once closed-in bar turned open and airy lounge that is now a part of the family room. Esposito transforms the mundane entry hallway into a captivating experience, making her mark in interior design by updating the lattice floor pattern to suit this century. That Marco Island feel trickles into every space, but most of all, it culminates in the primary bedroom. u
Hallway: Down the hall is a parade of arches, where Esposito creates an alluring lattice floor pattern in a muted gray tile amid the white oak engineered wood floor from Abbey Carpet & Floor. From off the elevator, the family is greeted by a one-of-a-kind console table in a pickled white oak with a fluted front, harkening back to the fireplace. Esposito punctuates the hall with accents in matte black, soft organic ferns, and a black leather-wrapped mirror.
Bar: Through the double doors is much-needed storage, gained during the redesign by removing the preexisting sauna. These double doors not only conceal unwanted clutter but also help create drama as part of the dynamic wine display done in white oak and painted in Sherwin-Williams Outer Space. The lounge is now light and airy after eliminating the existing L-shaped bar, which now makes way for a conversational seating area with delicate and plush chairs from Four Hands. The ambiance is further elevated by this beaded chandelier from Palecek.
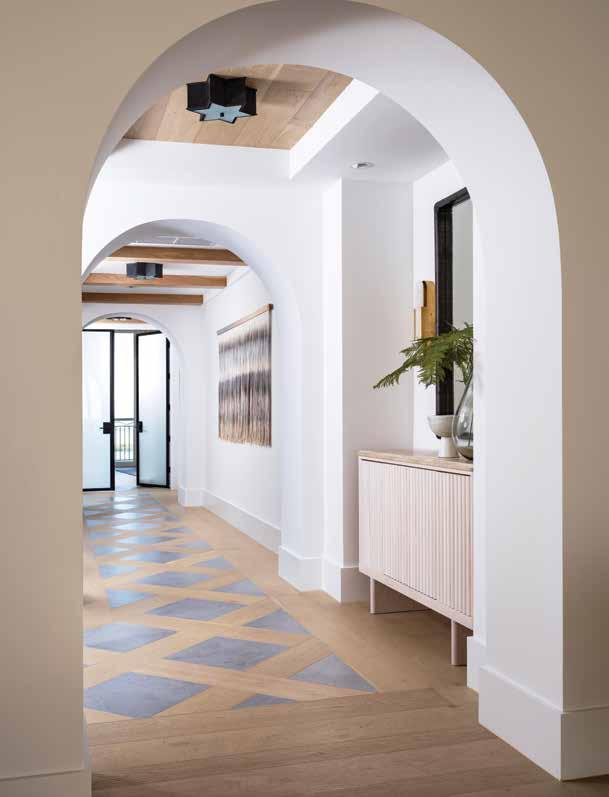
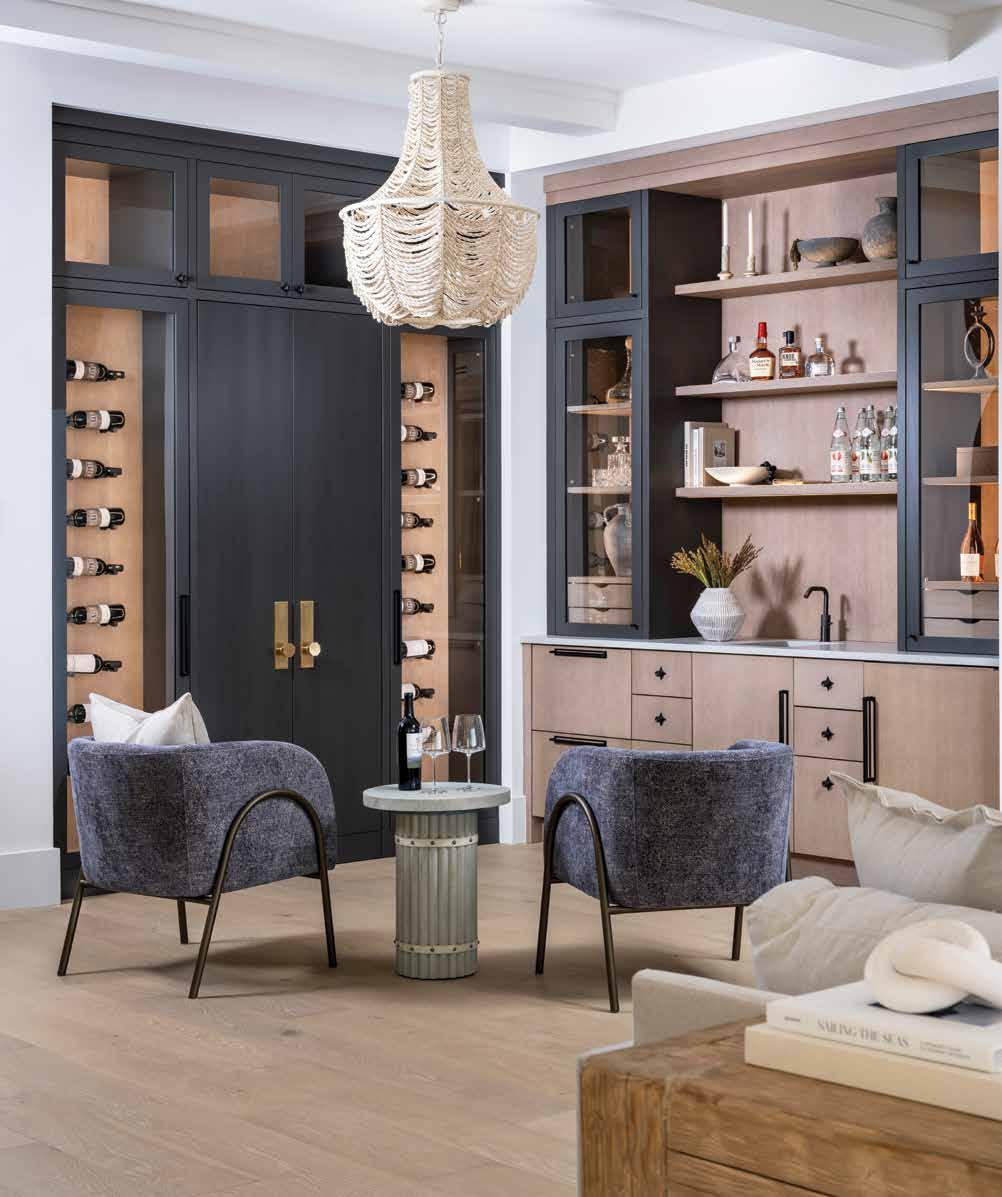
Primary Bedroom: Due to the angular exterior walls and this bedroom’s larger-than-normal size, Esposito anchors the sleeping area with a white oak beam ceiling treatment that calls attention to this room’s primary purpose. The headboard wall features a wallcovering by Lindsay Cowls that interjects the design with a subtle geometric pattern, which expertly balances the fluffy and feathery accents. Unimposing is the Noir wood-slat desk and rippling white wave art above, imbuing the space with a serene calm.
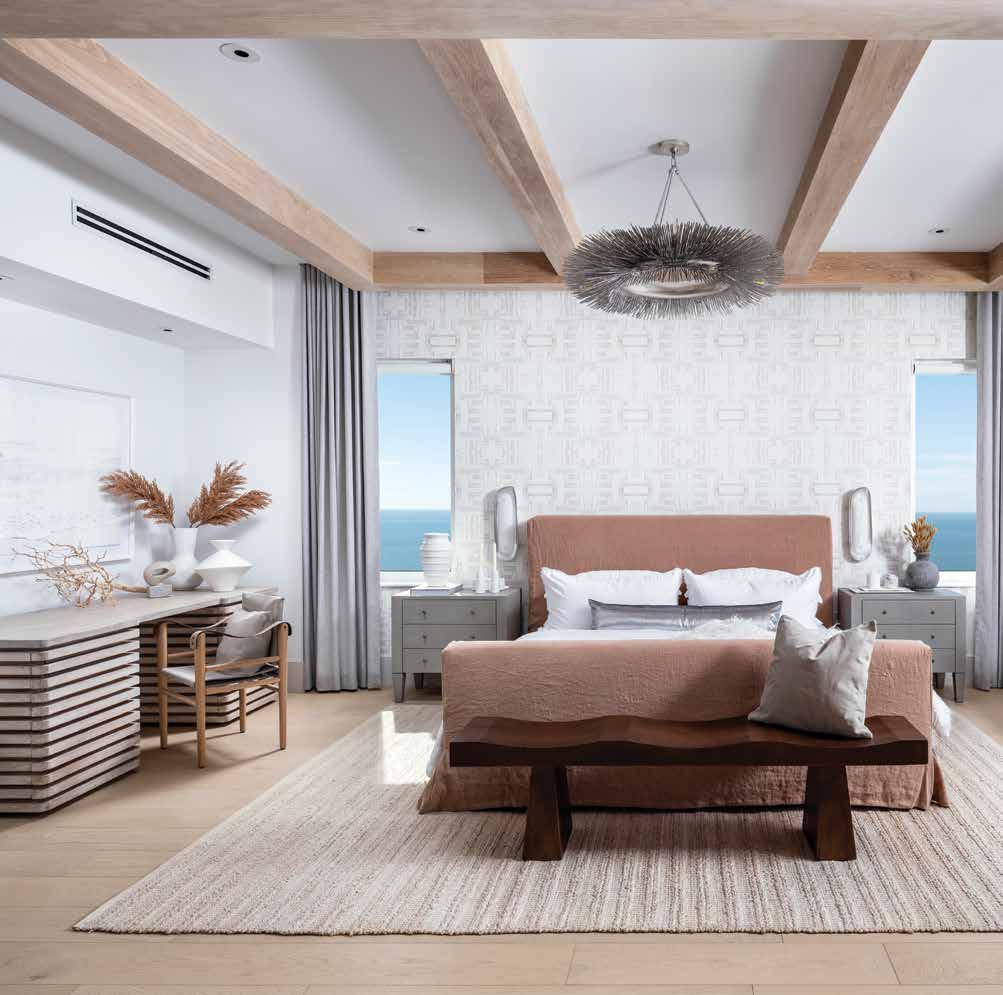
Casual wrinkles in the natural linen and cotton textiles make the grand primary bedroom more inviting, while the sumptuous drapery and luxurious accents render the design an upscale sensation. In the primary bathroom, high-end meets casual headon. “Balancing matte and shine in this luxury bathroom alludes to approachability with a Marco Island feel,” details Esposito. Every redesign is unique to the client, but the bold blue bunk room excels, making this one of the most creative space solutions. Esposito always returns to the design inspiration and personalizes it for the user of each space. This unique trait is seen in the guest bedroom and nursery, which stand distinctly on their own. Esposito’s creative range is limitless. u

Primary Bedroom Detail: Esposito translates relaxation through the textiles and textures of this space by using a natural linen slipcover in a delicate terra cotta hue on the bed. The metallic lumbar pillow plays off the spiky metallic light fixture from Visual Comfort that juxtaposes the relaxed vibe, giving the space a little edge. Downy, organic, and smooth textures around this room impart a lighthearted expression and the aesthetic of an upscale boutique hotel.
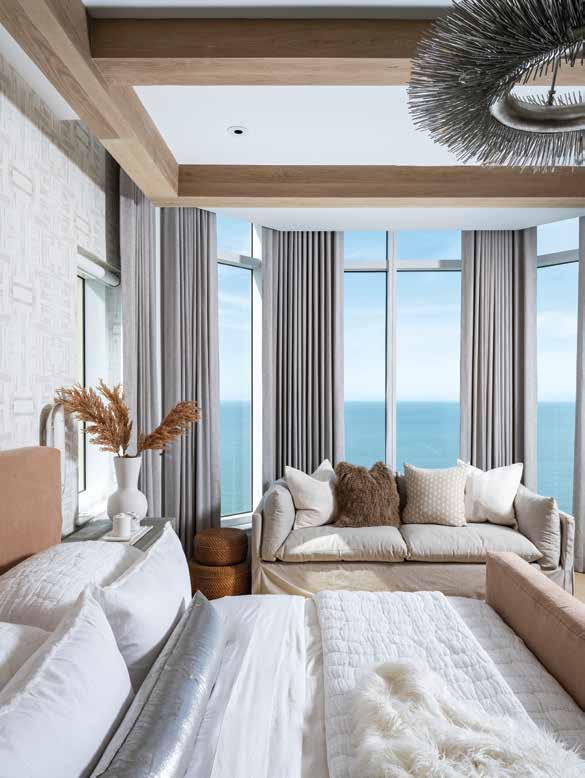
Primary Bathroom: “The shower used to be enclosed with a solid wall,” notes Widhalm. “Now that it is a wet room with a glass enclosure, the light from the three windows can wash over the entire bathroom.” Marble-look porcelain tile and a white pebble floor by Ruben Sorhegui Tile comprise the colorway. Esposito fills the custom linen closet built-in with baskets, bath salts, and pottery for a spa-like ambiance because, to her, the experience is as essential as function.
Mixing shabby and chic with attention to authenticity defines this design and reflects Harper Haus Interiors. “People are seeking out Harper Haus Interiors to push the limits outside of typical Florida design,” delights Esposito, who delivers on that Marco Island feel. n
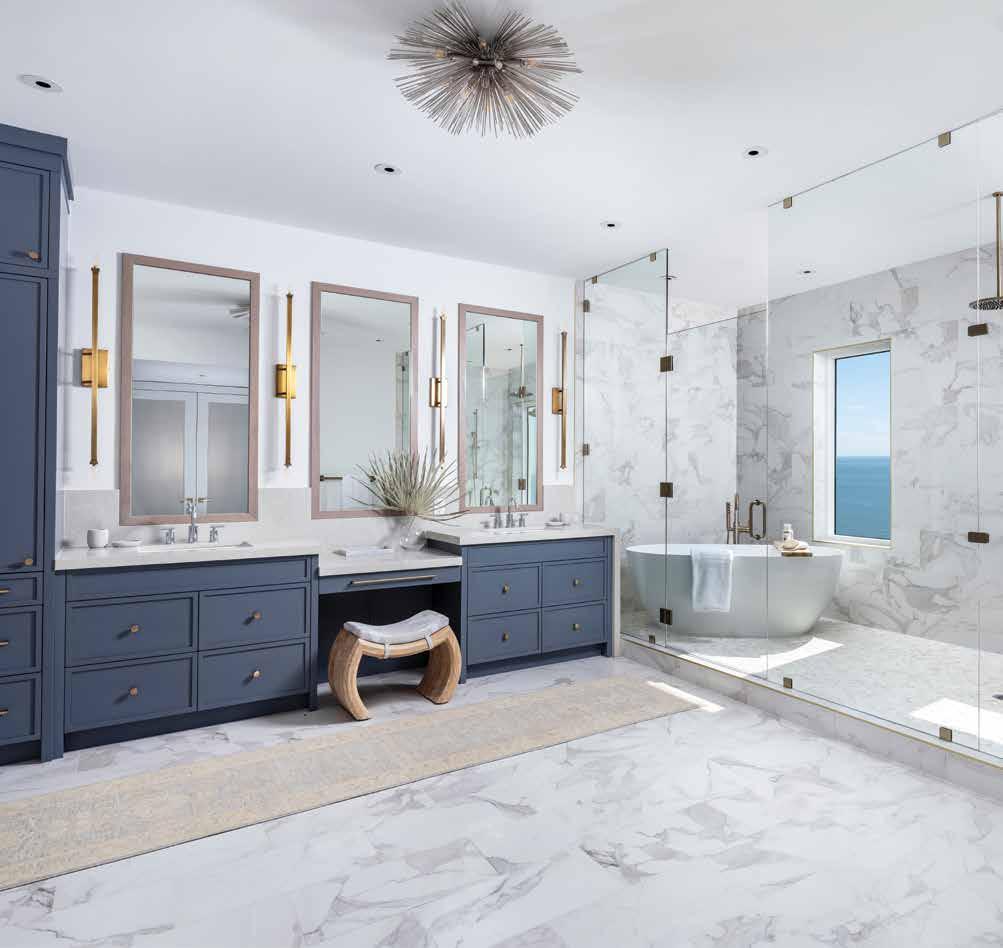
Guest Bedroom: For this quiet and relaxing bedroom, Esposito grounds the space with a soft and inviting area rug. Uplifting the space with the open canopy bed allows the dangling beaded chandelier from Made Goods to interact with the room. Esposito interjects the pure white wall color with this colorful art from Wendover Art Group. Billowy sheer drapery diffuses the natural light, while smart shades provide privacy and convenience.


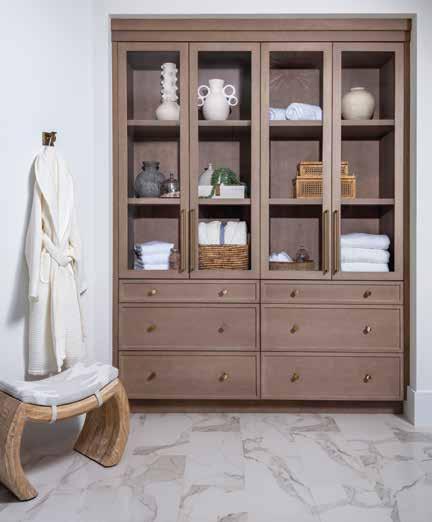
Guest Bedroom: A matte water-look wallpaper from Kravet shelters this playful room. This custom bunk built-in comfortably sleeps up to six guests and is fitted with technology niches equipped with USB outlets and individual lights. The bunks are highly functional, having easy built-in steps to access the upper level and incorporating a brass mesh partition for privacy. Deep navy velvet drapery amplifies luxury, while the soft, inviting bedding and a plush, oversized chair make this a welcoming room.
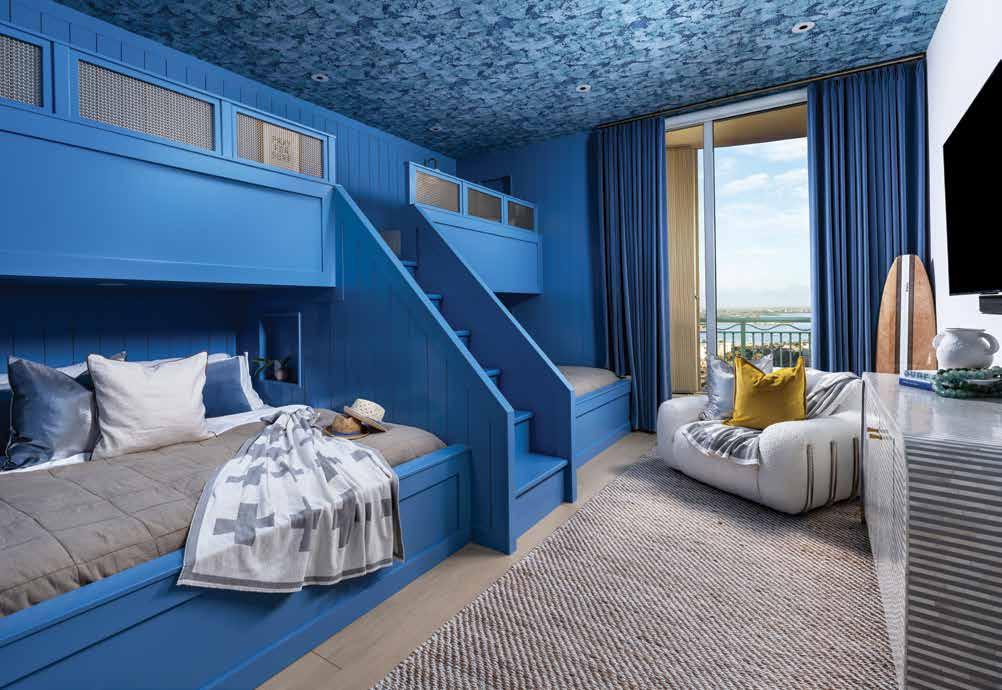
Guest Bathroom: Esposito anchors this high-contrast black-and-white scheme with warm wood vanity cabinets. Bold and engaging patterns fill the room, so Esposito streamlines the cabinetry with a simple and classy notch for the pulls. An extra thick, pure white quartz countertop is an intentional pause, while the black pebble tile from Bedrosian with black grout climbs the walls to provide a dynamic backdrop for the Hudson Valley Lighting sconces.
Nursery: Dazzling pale pink and metallic foil drapery draws on the hues coming from the flamingo wallpaper by Thibaut. Adaptability is a high priority here — the built-in can accommodate a full-size bed when the time comes. Along that line of forward-thinking, Esposito selects a versatile coral pink color, Jovial, from Sherwin-Williams for the built-ins. Atop the neutral rug is a shaggy pouf that endows playfulness to this room, much like the beaded chandelier from Ro Sham Beaux Lighting overhead.

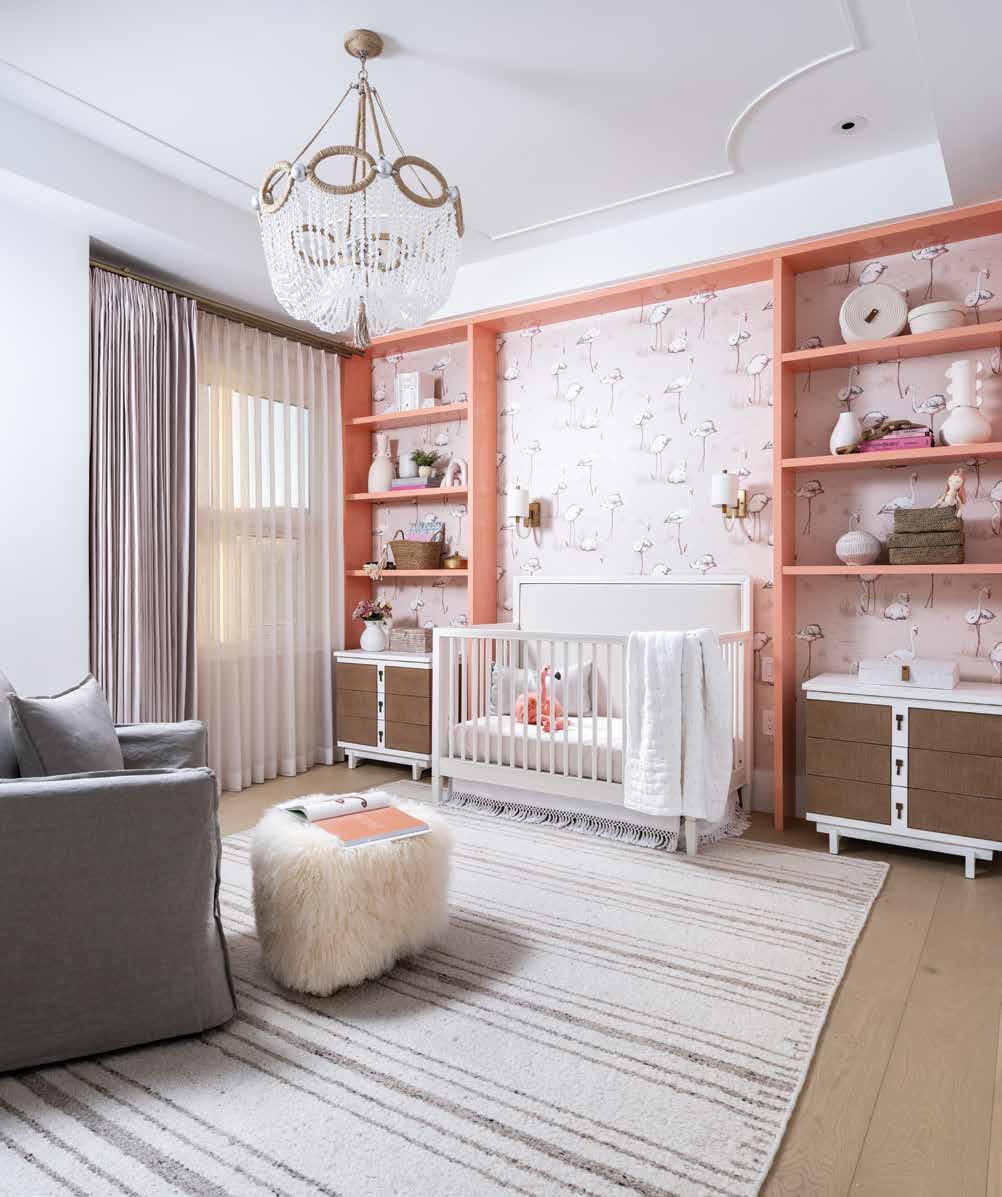
Balcony: To create the same experience outdoors as the interior, Esposito finds this wood-look porcelain tile from Abbey Carpet & Floor that is a near-perfect match in color and texture to the interior engineered white oak flooring. Textural toss pillows and a woven throw sit atop a cozy three-seat sofa, where the homeowners can enjoy this expansive backdrop and a sunset view.
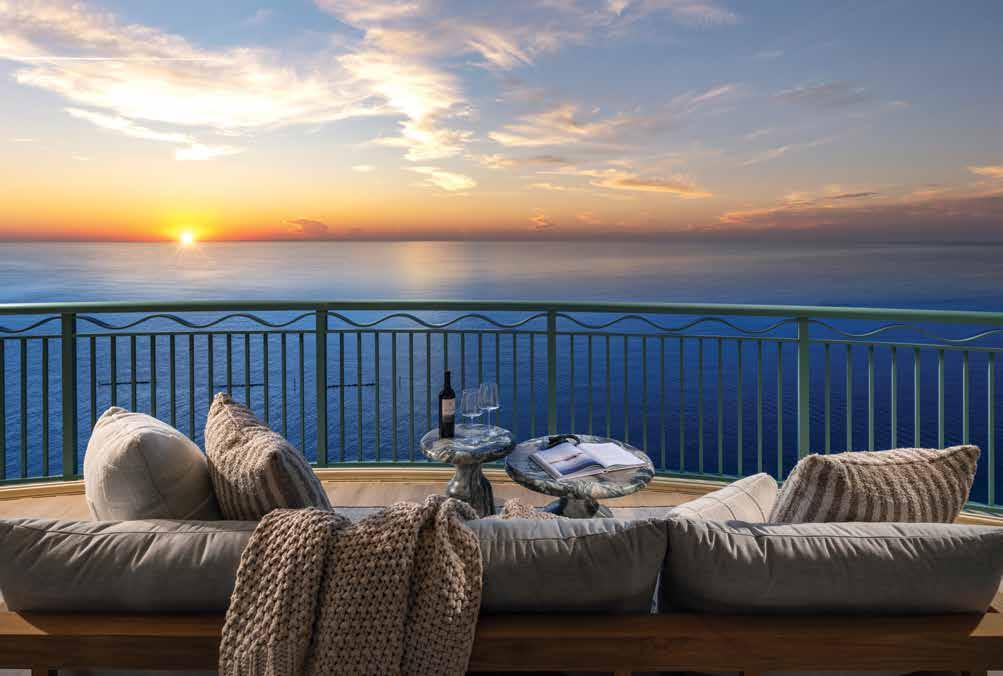
Interior Designer: Harper Haus Interiors
15900 Old US Highway 41, Suite 110 Naples, FL 34110
239.410.5246
www.harperhausinteriors.com
Resources: Abbey Carpet & Floor 13250 Tamiami Trail North Naples, FL 34110 239.596.5959
www.naples.abbeycarpet.com
Ferguson Bath, Kitchen & Lighting Gallery 38 Goodlette-Frank Road South Naples, FL 34102
239.963.0087
www.build.com/ferguson
Ruben Sorhegui Tile
3876 Mercantile Avenue
Naples, FL 34104
239.643.2882
www.sorheguitile.com
Written by Rachel Seekamp