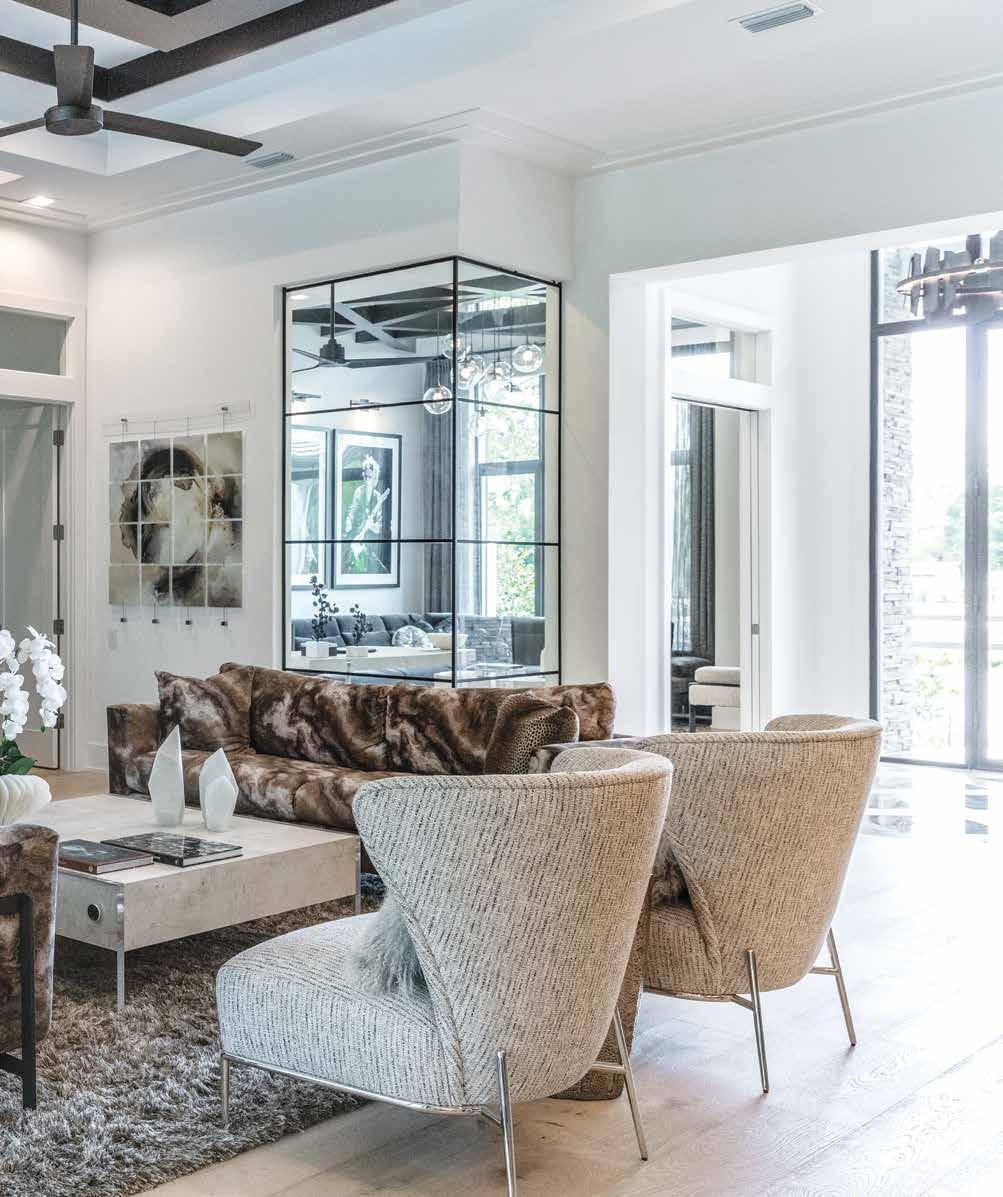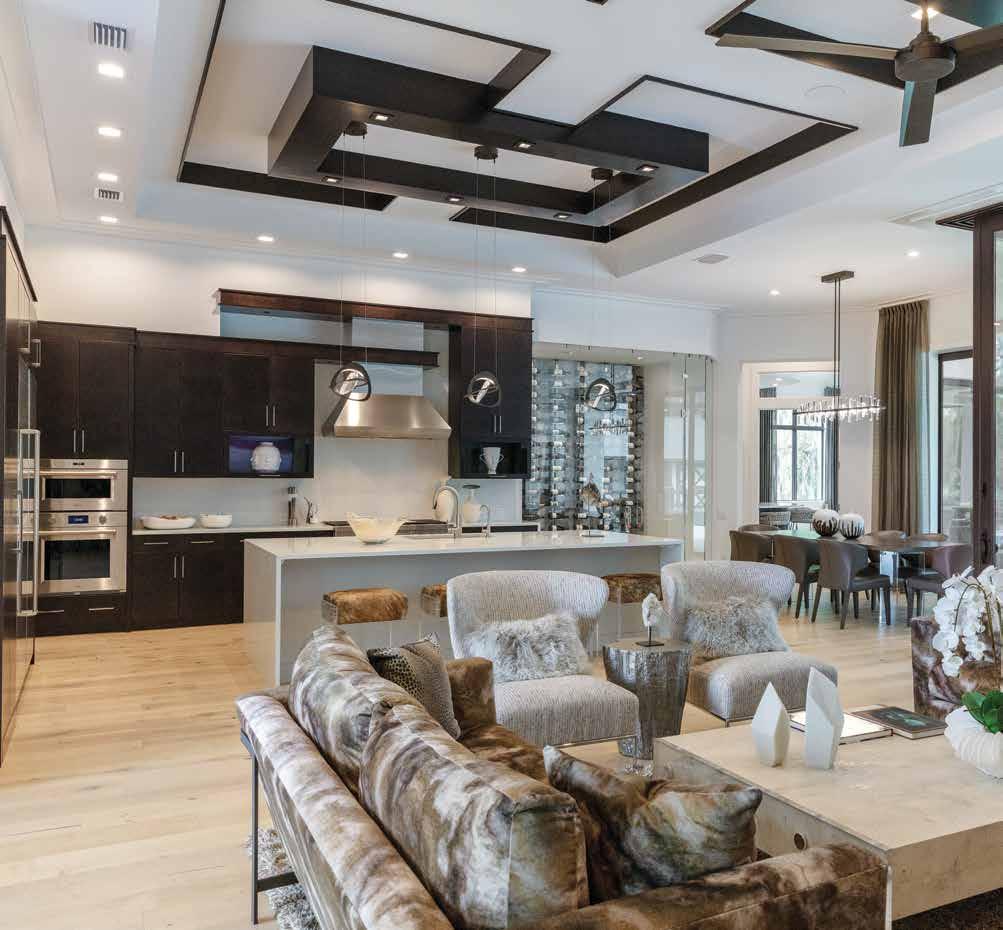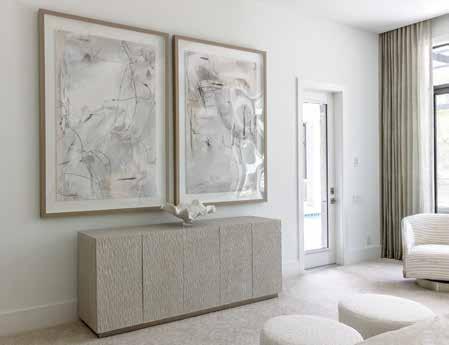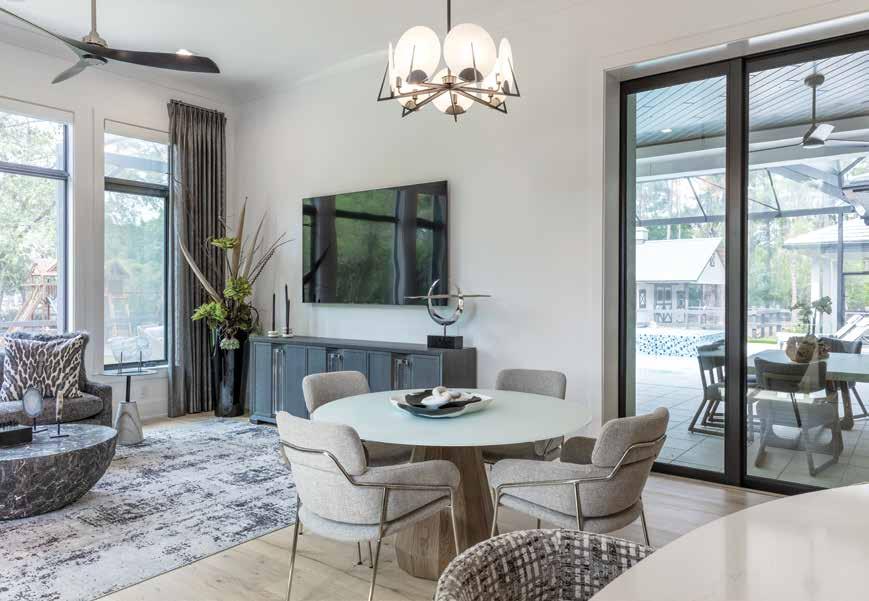






BBlending new furniture with existing pieces throughout an entire home can be daunting, but Interior Designer Ellen Silverman of Robb & Stucky expertly rose to the challenge. After the couple constructed a contemporary home in a sought-after area on Sarasota’s eastern edge, they found themselves in need of extensive furnishings. The wife initially spearheaded the renovation process but, feeling unsatisfied with the progress, sought Silverman’s expertise. Recognizing the potential, Silverman leveraged Robb & Stucky’s high-end product offerings to create the look her clients desired.” u
Entry: Upon entering through the front door, you are welcomed by a dramatic foyer that showcases striking architectural details and a captivating light fixture. Silverman designed a breathtaking niche featuring a striated wallpaper backdrop and a bold black table from Phillips Collection, adorned with a silver root pattern that draws the eye downward. The mirror was chosen for its unique broken appearance, reminiscent of a lightning bolt striking through it, adding an intriguing focal point to the space.



Living Room: “We started there with the floor plan,” Silverman explains. “The builder was phenomenal. He created these beautiful spaces with ceiling architecture that dictated how the rest of the home would look.” Building upon these architectural elements and incorporating pre-selected furnishings, she chose luxurious velvet fabric for a pair of minimalist-style Century Furniture sofas. “We added two sculptural chairs that were taller than the sofas, so they would reach up to the ceiling and have a big defined shape in the room as well. To kick it out a little more, we put the shag carpet in there for texture.” The coffee table with clear acrylic legs establishes a subtle visual link to the bar stools in the adjoining kitchen, and is perched atop the rich texture of the shag carpet. This thoughtful combination of elements creates a harmonious, sophisticated living space that blends form and function.

“When they described their vision, I immediately knew Robb & Stucky was the ideal source to curate these items for their home,” Silverman explains. “I was confident we had precisely what they were looking for.” Drawing on contemporary pieces from Robb & Stucky’s collection, Silverman skillfully crafted a cohesive design that seamlessly integrated with the couple’s existing furnishings, resulting in a harmonious and stylish living space.
The homeowners approached the project with a clear vision, combining a specific color palette with the wife’s desire for bold patterns juxtaposed against quieter tones. They sought an architectural aesthetic throughout, complemented by organic shapes and textures. Silverman skillfully incorporated these elements while drawing inspiration from the couple’s existing furnishings to create a cohesive look across the entire home.
For example, the kitchen island’s barstools served as a starting point for design continuity. Silverman echoed their acrylic legs in her selection of a dining table, creating a subtle visual connection between spaces. She then amplified the stools’ patterned seats by choosing complementary sofas for the adjoining living room, effectively tying the areas together. u
Dining Room: Silverman introduced a natural element to the dining area with a stunning live-edge wooden table, which serves as a striking centerpiece. To complement this organic aesthetic, she chose bucket-style chairs upholstered in vinyl — a material that mimics the softness of leather while providing the practical benefit of easy cleaning after social gatherings. Silverman wholeheartedly endorses the comfort of these chairs, stating, “The organic feel of the dining table paired with the incredibly comfortable chairs — offering support that feels like a hug — invites guests to linger after dinner for conversation.”


Owner’s Suite: Although the homeowners had already acquired much of the furniture for the owner’s suite, Silverman infused the space with life by introducing a subtle yet stunning handmade wallpaper adorned with sparkles, breaking the monotony of the white color scheme. She complemented this with translucent window treatments and a pair of barrel-style swivel chairs featuring German silver frames and textured upholstery, adding comfort and elegance. The adjoining bathroom offers a tranquil view of the pond on their private property, enhancing the serene atmosphere of the suite.



This meticulous attention to detail and thoughtful integration of elements resulted in a polished, designer finish. Each room flows seamlessly into the next, creating a harmonious living space that perfectly balances the homeowners’ desire for bold statements with cohesion and sophistication.
The palette showcases earthy tones — warm browns, black, charcoal, white, and cream — highlighting textures and structural lines, resulting in a striking and dramatic effect. “The main idea was to keep it simple,” Silverman explains. “She wanted texture, specific colors, and an architectural feel reflected in the furniture. We embraced this concept in every room we worked on, crafting a completely original design tailored specifically for them and their beautiful home.” n




Lanai & Outdoor Living: The homeowners envisioned the lanai as an extension of their indoor living space, prompting Silverman to blend colors and design styles seamlessly. Various seating areas feature architecturally inspired furniture and organic materials, including weathered teak, jute, and rough-hewn stone. The dining area comfortably seats six guests and is enhanced by several barstools in the outdoor kitchen, creating an inviting space for dining and entertaining. A cozy gathering area by the fire pit and poolside loungers enhance the outdoor experience. “She wanted it to feel like it was part of the house — not just outside, but an integral part of the home,” Silverman explains. The indoor living room opens wide to the outdoor living area, creating a seamless entertaining space.

Written by Heather Shoning
Photography by David Gittleman | Robb & Stucky
Interior Designer: Robb & Stucky
7557 South Tamiami Trail Sarasota, FL 34231
941.702.8400 www.robbstucky.com
Resources:
Ferguson Bath, Kitchen & Lighting Gallery
5521 Fruitville Road Sarasota, FL 34232
941.951.0110 www.build.com/ferguson