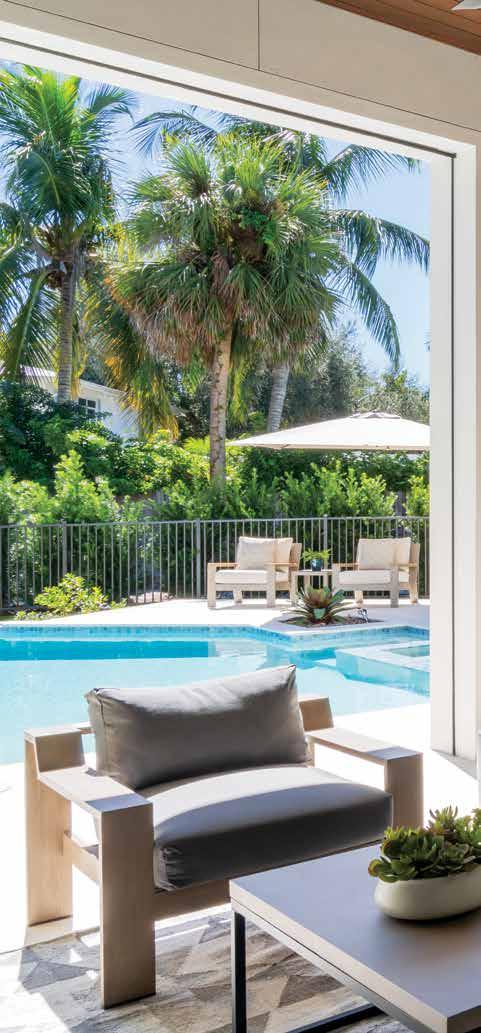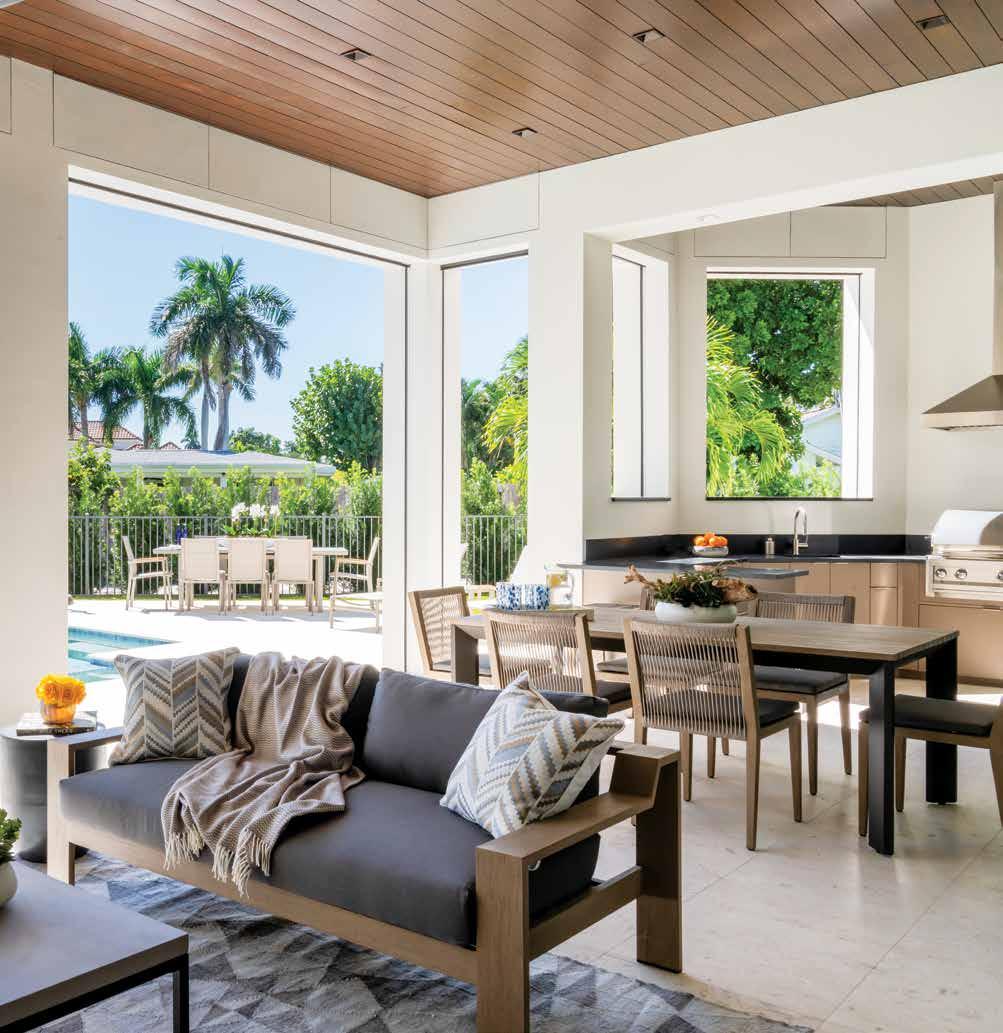




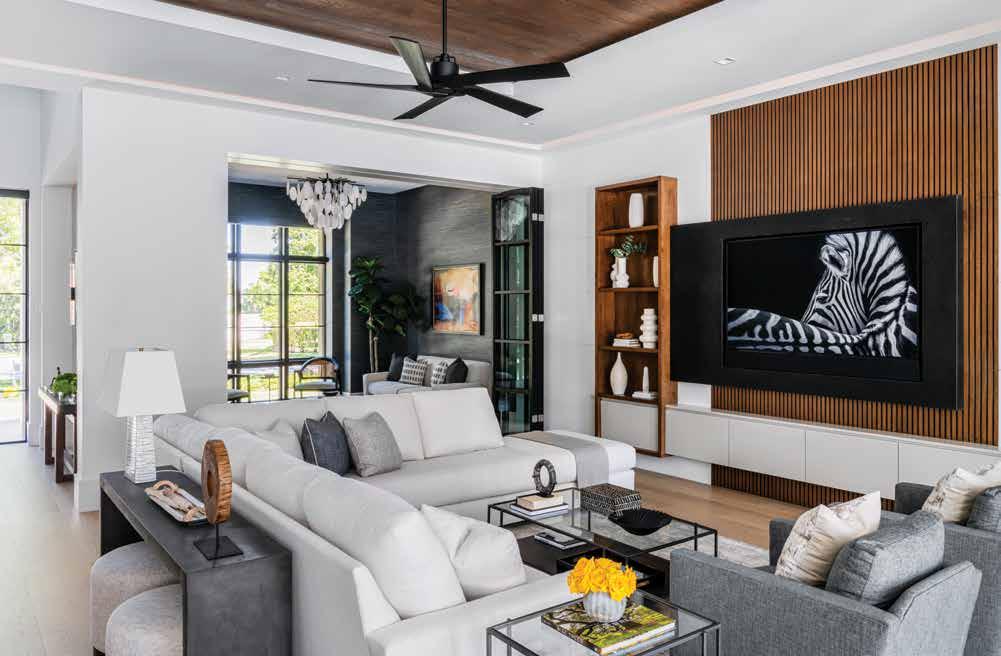
IInterior Designer Stacey Prerost of Freestyle Interiors brings the spirit of Chicago architecture and design influence to the shores of Southwest Florida. United by their shared Midwestern roots and design sensibilities, Prerost and her clients instantly clicked. Infusing the design with a refreshing metaphorical Chicago breeze, Prerost enriches the Southwest Florida aesthetic with a comfortably modern interior that is playfully dubbed ‘Subtropic Chic’ — a tribute to its blended origins.
Prerost’s modern edge and use of mixed materials such as glass, metal, and concrete nod to Chicago’s vibrant architectural scene. However, with warm wood tones and inviting furnishings, she achieves a relaxed vacation home atmosphere that blends comfort with modern style. Builder Andy Bringardner implemented the vision of John Cooney, Partner and Owner of Stofft Cooney Architects, for the home, featuring numerous windows to flood the interior with natural light and showcase the surrounding tropical landscape. u
Living Room: Prerost expanded the entrance to the den, seamlessly integrating it with the main living area. Custom black frames and glass doors from Royston Architectural Elements offer the flexibility to close off the den when desired, while an automated roll-down shade ensures privacy on demand. The L-shaped sectional is a centerpiece of the room, custom-designed by Temple Furniture. Its open-end seat cleverly fosters a social connection between the living room and den, enhancing the flow between spaces. Adding a touch of urban sophistication, a concrete console table behind the sectional subtly modifies Chicago’s architectural aesthetic.
Front Elevation: “The mature mahogany trees provide a foliage texture to the skyline and frame the home from this angle,” shares Principal Landscape Architect Christian Andrea of Architectural Land Design. “We use canopy-type vegetation around the property to soften and break up the architecture.” Lush planting beds make a statement at the entrance while flowering hibiscus trees with pink blossoms add a pop of color. Prerost selects Greek Villa from Sherwin-Williams for the body color, allowing the wood-look cladding from Hardie Boys to stand out as a focal point on the gable facade, complemented by Andersen Windows & Doors sourced from Florida Wood Window and Door.
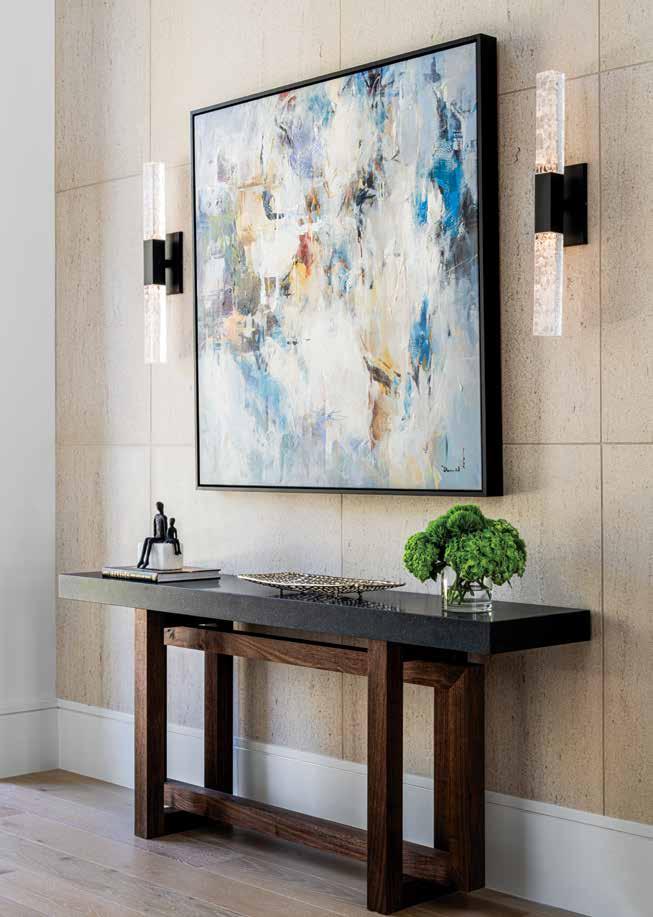
Entry: The client had a vision for an entry console and created the custom design with a stone top from Set in Stone Countertops. “We exchanged sketches, fine-tuning the design together,” Prerost explains. “He built the base, and I helped with the scale, finishes, and sourcing a locally made stone top.” The same limestone as the exterior cladding by Limestone Dimensions is intentionally used as the backdrop in the foyer. Flanking this abstract art are two sleek Hammerton Studio scones.
Living Room Detail: The finish palette of this focal wall is intentionally in harmony with the kitchen. The floating cabinets are functional and intersect with the walnut shelving unit for a “cool illusion” that Prerost loves. A slab of Absolute Black granite adds a powerful punch, and the television sits flush for a sleek look. Prerost’s attention to detail ensures the grooves in the wall pattern align with the shelves. This meticulous detail is seen throughout, creating visual harmony.
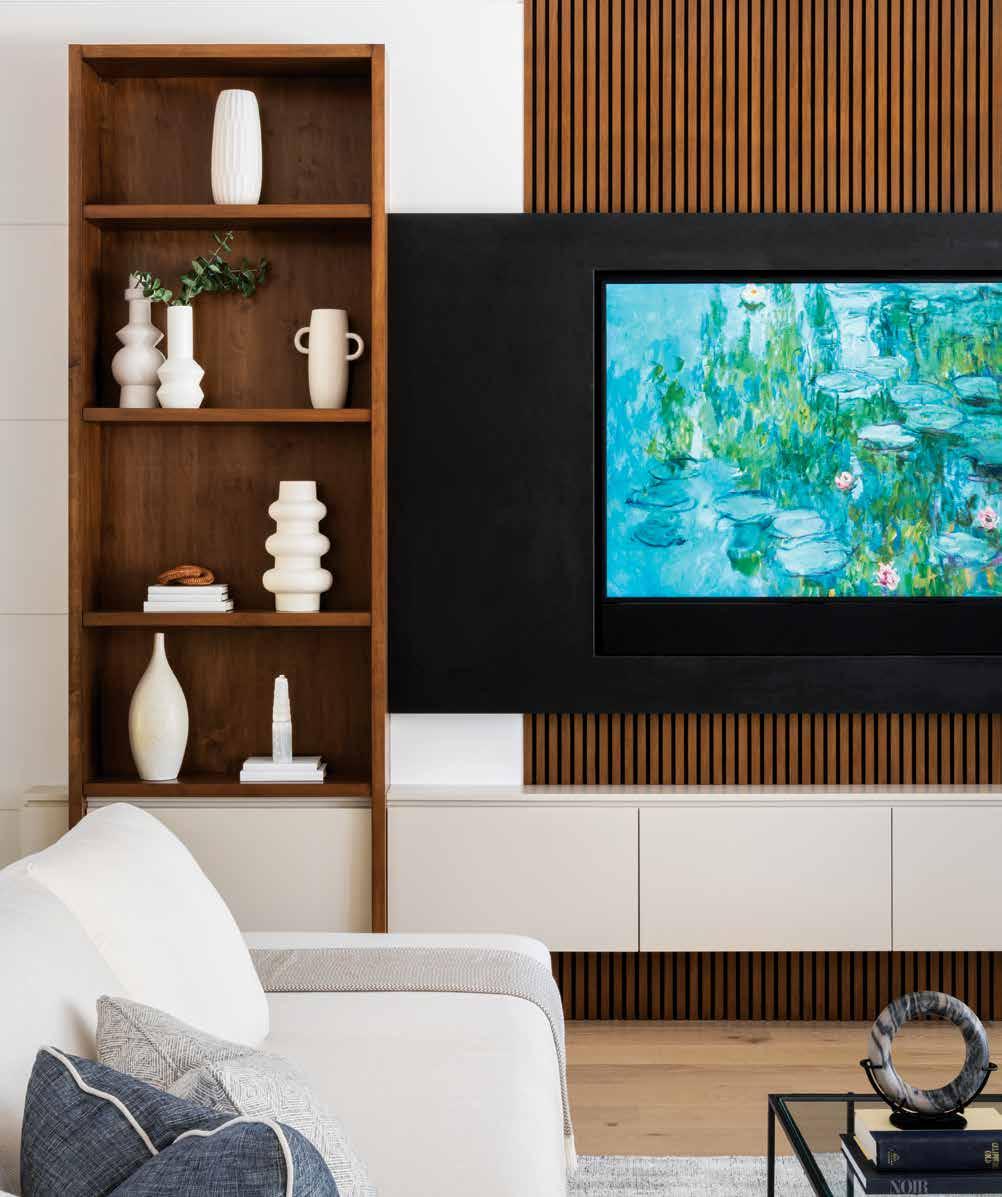
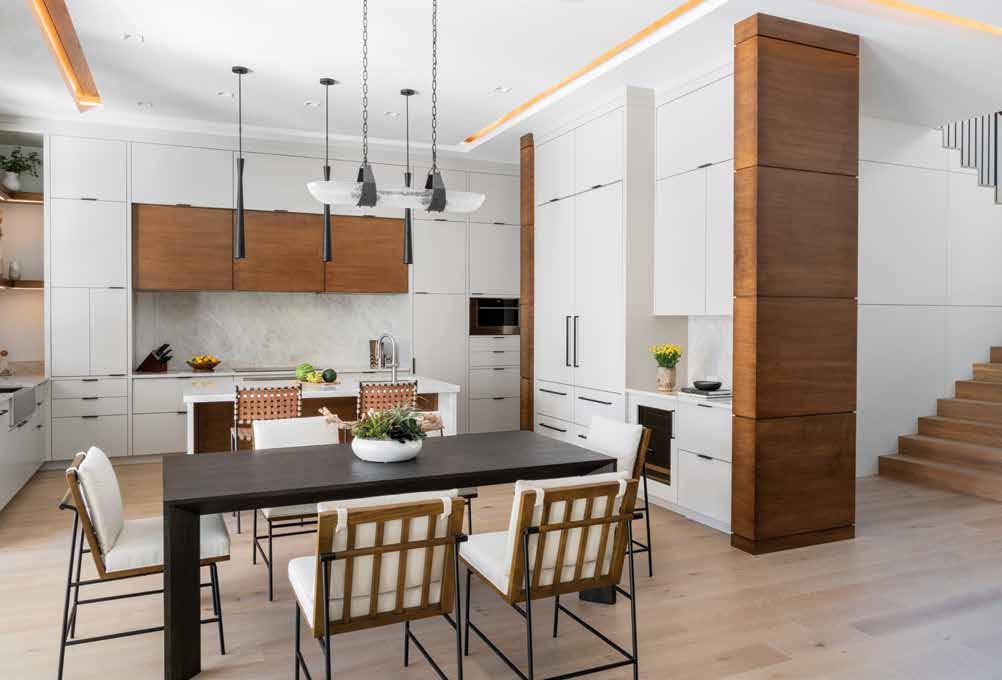
Kitchen & Dining Room: “For the ceiling design, I created a continuous reveal around the kitchen perimeter, flowing seamlessly into the living room. It is clad in wood and highlighted with cove lighting to create unity,” says Prerost. Walnut wraps the freestanding bank of cabinets for a furniture-like look. The dining chairs combine contemporary black metal, warm walnut, and relaxed tie-on cushions from Four Hands. The exquisitely crafted white oak stairs were designed to deliver striking architectural detail.
Principal Landscape Architect Christian Andrea of Architectural Land Design explains, “John Cooney skillfully integrated the home into the corner lot, offering an exciting opportunity for landscaping.” Andrea focuses on layering plants, and each layer enhances the visual and atmosphere by introducing foliage textures and flowering trees for privacy and a pleasant aroma.
Prerost’s penchant for balance brings the limestone cladding of the stepped entry into the foyer as an architectural influence on the interior. In the living room, the focal wall showcases mixed materials and converging geometric shapes — a strong modern display — but the walnut wood slats evoke a relaxed resort vibe. While this display deserves to be called ‘Subtropic Chic,’ it is truly emblematic of Prerost’s meticulous attention to balance, even in the abstract. u
“I had no reservations about using this dark wallcovering. With all the wonderful natural light streaming through the house, it acts as an inviting pop of color,” Interior Designer Stacey Prerost of Freestyle Interiors delights.
Den: The den can be used as an overflow sleeping space with the Rowe pull-out sofa bed or as an office with a custom built-in that opens to a functional desk. The moody ambiance is excellent when the room is opened up to look like a club room. Prerost chooses a Cowtan & Tout natural grasscloth wallcovering in striated brown on dark blue. The client and Prerost explore local art galleries together, returning with stunning pieces from talented artists in Naples, Florida.
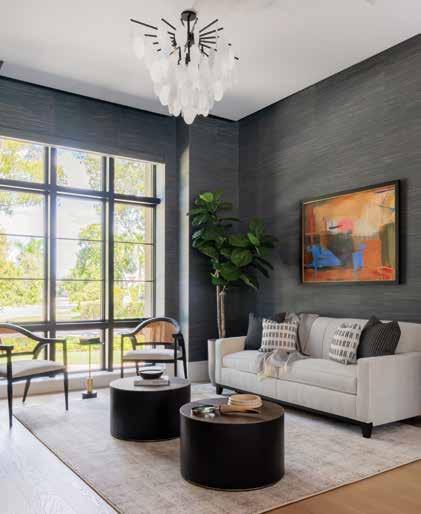
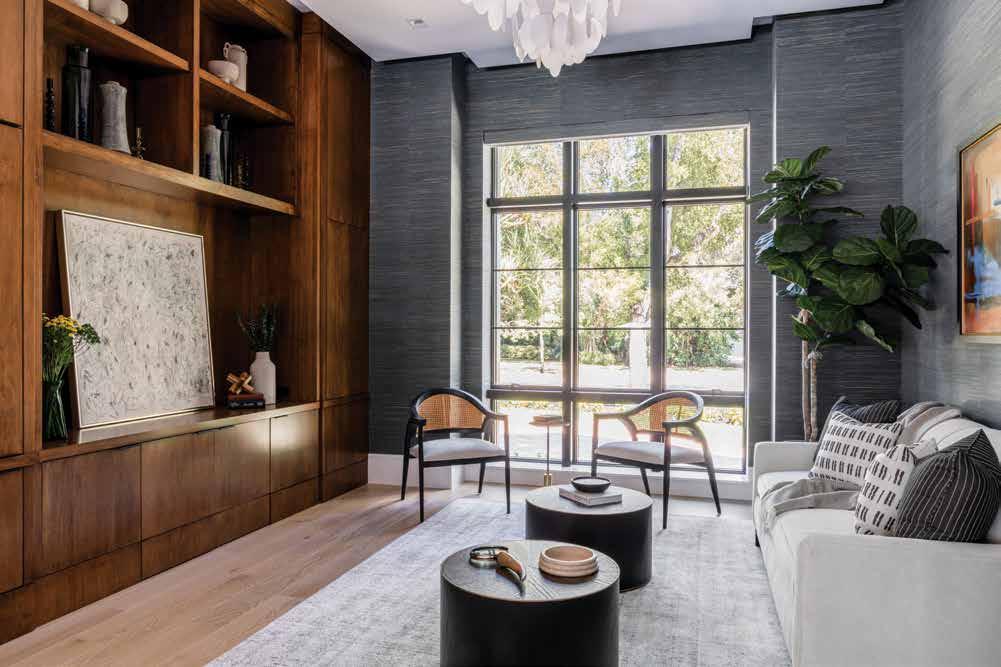
On the walls, narrow channels create a subtle pattern that Prerost uses to add interest and cleverly incorporate more detail without overwhelming the client’s budget. This prudent approach allows Prerost to splurge on elements that add richness to the palette, such as the luxurious grasscloth wallcovering in the nearby den. “I had no reservations about using this dark wallcovering. With all the wonderful natural light streaming through the house, it acts as an inviting pop of color,” Prerost delights. She leans toward a lighter and brighter expression of mixed materials in the kitchen, still showcasing the black accents, walnut hues, and comfortable attitude.
“I wanted the primary bedroom to feel comfortable and cozy and have a pop of color, yet still stay with the tone and mood of the rest of the house,” shares Prerost. This casual mood extends to the primary bathroom, where the vanity features converging geometric shapes and mixed materials. The relaxed nature of this design allows it to flex and lean more casual in the VIP guest room with its materials and colorway. Prerost fulfills the client’s desire for a guest workspace by adding a desk instead of a nightstand.
Through generous openings, the guest rooms overlook the uniquely shaped pool, where Prerost brings the blue and brown tones to the pool tile. The architecture, landscape, and interior design of this vacation home combine comfort and modern elegance, embodying the expression of ‘Subtropic Chic’. n
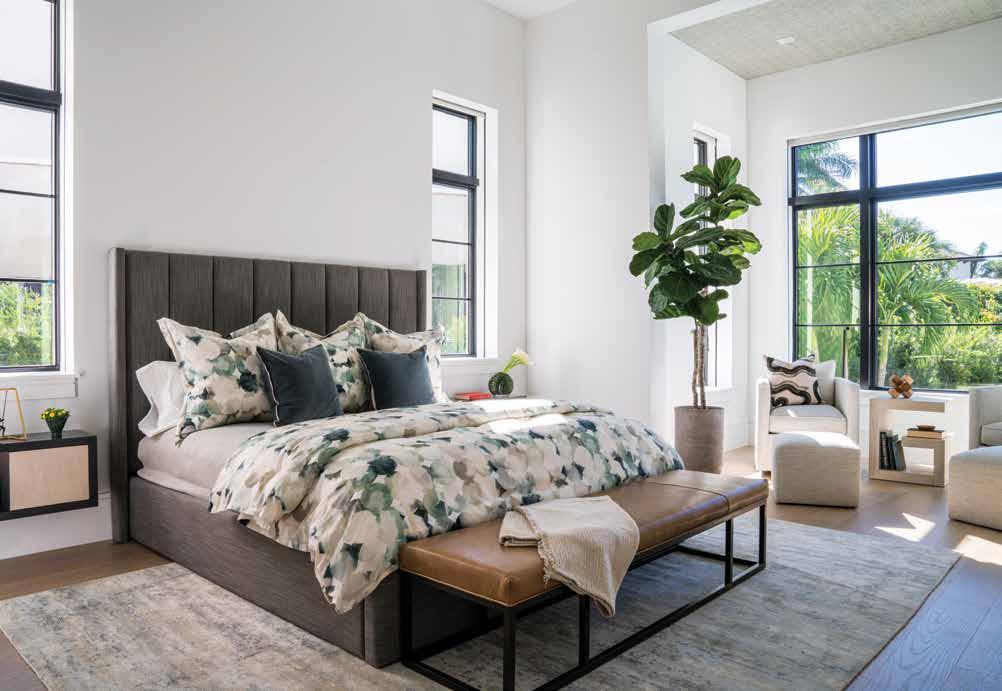
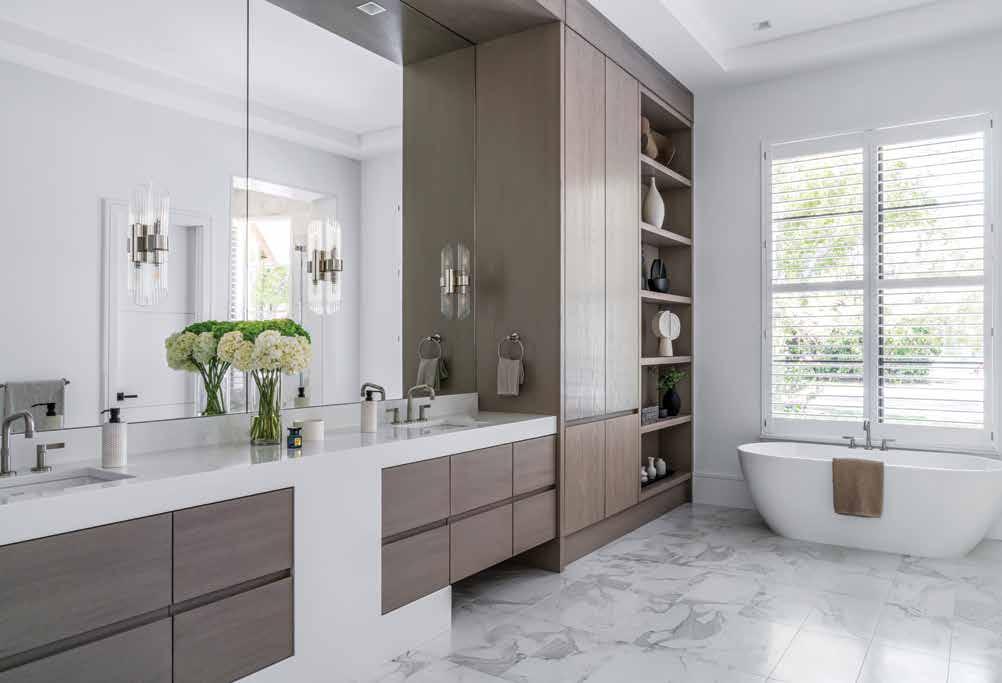
Primary Bathroom: Prerost designs the vanity with a plunging white quartz countertop, creating the illusion that the cabinets rest effortlessly on the quartz base — another display of converging forms. A generous linen tower with built-in decor shelves cleverly conceals structural elements, making the entire vanity wall a seamless integration of functionality and style. The Calacattainspired porcelain tile from Ruben Sorhegui Tile introduces subtle movement to the floor, gracefully guiding the eye toward the luxurious soaking tub from Ferguson Bath, Kitchen & Lighting Gallery.
Primary Bedroom: The dark gray upholstered bedframe from Universal Furniture is elegantly complemented by plush bedding in a harmonious blend of taupes, greens, and grays from Eastern Accents, creating a sophisticated and inviting retreat. The nightstands are custom-designed, and the door front finish matches the G-shaped side table in the sitting area. For warmth and texture, a York Wallcovering with taupe and black specks adorns the ceiling. Completing the room are a Jaipur rug, motorized roller shades, and versatile ottomans on casters for easy mobility into the custom closet.
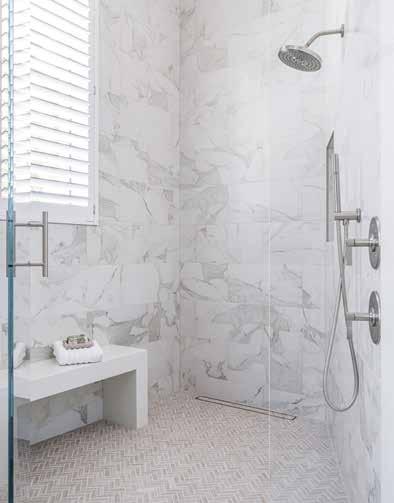
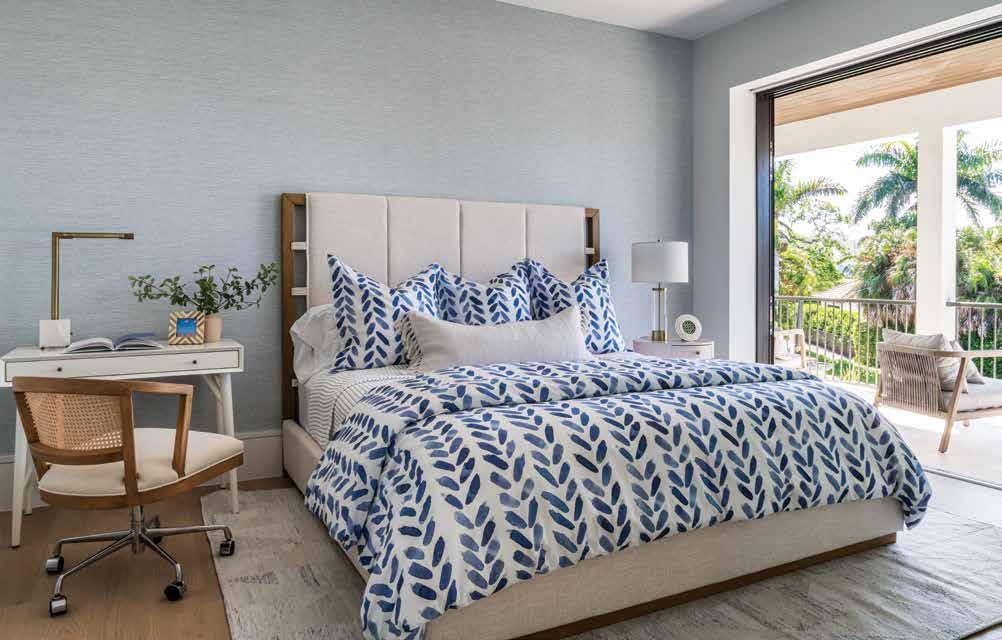
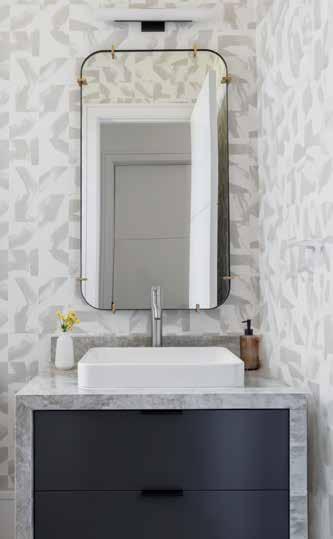
VIP Guest Bedroom: A softer color scheme dominates the VIP guest room, enhanced by brass accents and a natural cane desk chair. The cream-colored furniture underscores the softness of the space. A cool, pale blue vinyl wallcovering with a grasscloth texture echoes the hues found in the Pine Cone Hill bedding. The bedding, adorned with a textured coverlet showcasing brushstrokes in varying shades of sky and ocean blue, beautifully reinforces the room’s serene ambiance.
Powder Room: When you enter the powder room, you’re greeted by a delightful surprise — a dynamic, carefree brushstroke wallcovering by Phillip Jeffries. Adding to the sleek aesthetic, a black-framed mirror with brass accents by Uttermost hangs gracefully above the 3-inch mitered Dekton countertop with a striking dark charcoal cabinet. A black metal and white tube sconce from Visual Comfort illuminates the space with modern elegance and completes the look.
Loft Bar: The loft at the top of the stairs serves as a gathering place for guests as it is right off of the guest rooms. An L-shaped sofa faces the television and a convenient beverage bar. Sleek, modern cabinetry in a charcoal gray is topped with a durable Dekton countertop that brings in browns and taupes from around the home. White oak flooring is a lovely neutral backdrop, while the walnut-stained vaulted oak ceiling bathes the space in this rich hue.
Principal Landscape Architect Christian Andrea of Architectural Land Design explains, “John Cooney skillfully integrated the home into the corner lot, offering an exciting opportunity for landscaping.”
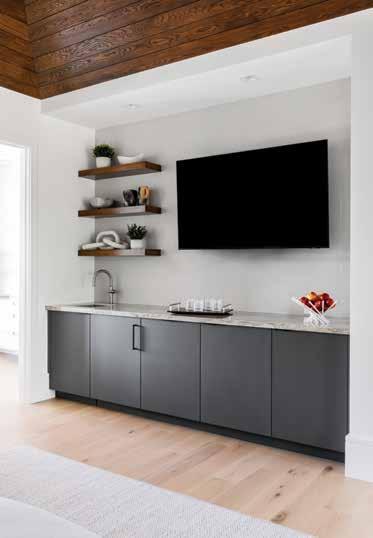
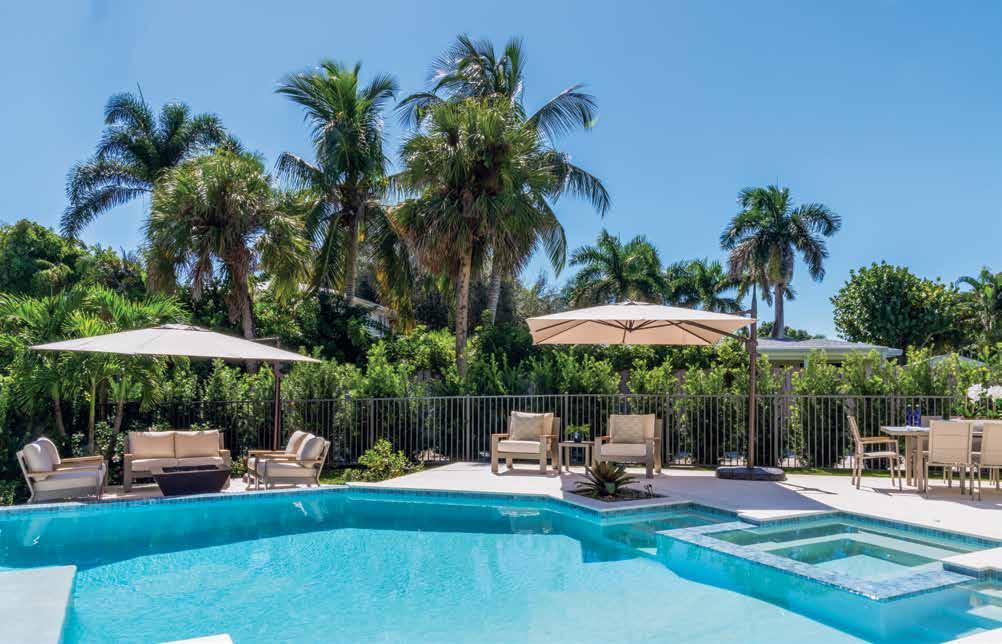
Pool: The pool’s unique shape, designed to complement the property’s uniqueness, sets the stage for a harmonious outdoor oasis. Adorned with Christmas palms and Alcantara, the pool deck exudes tropical charm, while artificial turf reduces maintenance. Fragrant bougainvillea, white hibiscus, and gardenia further enhance the atmosphere. Multiple entry points seamlessly integrate the pool with ample in-water seating adjacent to the spa. A thoughtfully sunken fire pit area optimizes the use of every corner, transforming the space into a harmonious and inviting outdoor oasis.
Written by Rachel Seekamp
Interior Designer:
Freestyle Interiors
3525 Bonita Beach Road, Suite 105 Bonita Springs, FL 34134 239.949.2210 www.freestyleinteriors.com
Architect:
Stofft Cooney Architects 111 10th Street South, Suite 308 Naples, FL 34102
239.262.7677
www.stofft.com
Landscape Architect:
Architectural Land Design
2780 South Horseshoe Drive, Suite 5 Naples, FL 34104
239.430.1661 www.aldinc.net
Resources:
Ferguson Bath, Kitchen & Lighting Gallery
38 Goodlette-Frank Road South Naples, FL 34102
239.963.0087 www.build.com/ferguson
Florida Wood Window and Door
Andersen Windows & Doors
5691 Halifax Avenue Fort Myers, FL 33912
239.437.6166 www.fwwdinc.com
Royston Architectural Elements 5660 Zip Drive Fort Myers, FL 33905
239.985.5662 www.roystonae.com
Ruben Sorhegui Tile 3876 Mercantile Avenue Naples, FL 34104
239.643.2882 www.sorheguitile.com
Set in Stone Countertops 2090 J and C Boulevard Naples, FL 34109
239.566.8830 www.setinstonenaples.com
