




Front Elevation: The exterior radiates a sense of refined luxury, blending warm, dark, organic hues with a soft creamy white facade. Notable architectural features include three prominent gables and a shallow roof showcasing a distinctive pitch break. On one side, a spacious three-car attached garage provides ample storage, while a separate one-car detached garage connects seamlessly to the primary suite’s private entrance via an overhead trellis, ensuring convenient access. “You can come out of the single-car garage on the right side of the property and go straight through a door into the primary suite without disturbing the rest of the home,” explains Jennie Shumway, co-owner of Talon Home Builders. The impressive paver driveway enhances the overall aesthetic, complementing the home’s elegant and cohesive design.
Entry & Foyer: “There was a clear objective when approaching the entry of the house: When you enter, you see straight through the foyer and the common areas, through the living space, out to the beautiful pool area,” Jennie Shumway explains. “We envisioned a flow-through environment that seamlessly integrates indoor and outdoor spaces into a unified, expansive area.” The unobstructed views not only encompass the pool but also extend to the tranquil Preserve beyond. The use of hickory flooring introduces warmth and sophistication, enhancing the overall elegance of the home’s design.

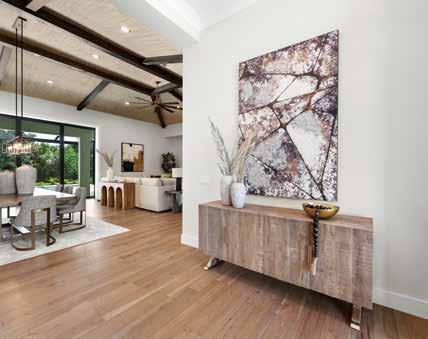

TThe Islands on the Manatee River is a vibrant community celebrated for its waterfront charm and deep connection to nature. Most properties feature breathtaking water views, either overlooking the expansive Manatee River or nestled along serene canals, complete with docks and boat lifts for residents. Jennie and Tom Shumway, co-owners of Talon Home Builders, chose a peaceful preserve lot that not only provides access to the community dock but also offers a picturesque backdrop for crafting an exceptional showcase home that radiates elegance and tropical charm. As approved builders in this exclusive waterfront enclave, their project embodies both a labor of love and a strategic initiative to showcase their design expertise within the community. “As a newly featured builder in the community, it’s essential for us to establish our presence — we want the community and potential clients to recognize who we are and what we can offer,” Jennie Shumway states. “We believe that building a showcase home is the most effective way to achieve that.”
While on a tropical vacation, the couple envisioned a Polynesian-style home, which they named “The Tahitian” in honor of their inspiration. Upon returning from their getaway, they partnered with Justin King to create a residence that not only adhered to the community’s architectural guidelines but also embraced their vision of Pacific Island aesthetics. u
Kitchen | Dining | Living: Once Talon Home Builders completes a project, they typically do not see the final furnished result unless invited back for photographs. Staging was employed for this particular showcase home to enhance the viewing experience. “Seeing the house unfurnished could feel somewhat odd, as the furniture is essential for clearly defining the spaces,” Jennie Shumway says. “Staging was crucial for both our photography and marketing purposes. This way, the end user can really understand better and see what they will be working with when they decide to put their furniture in.”

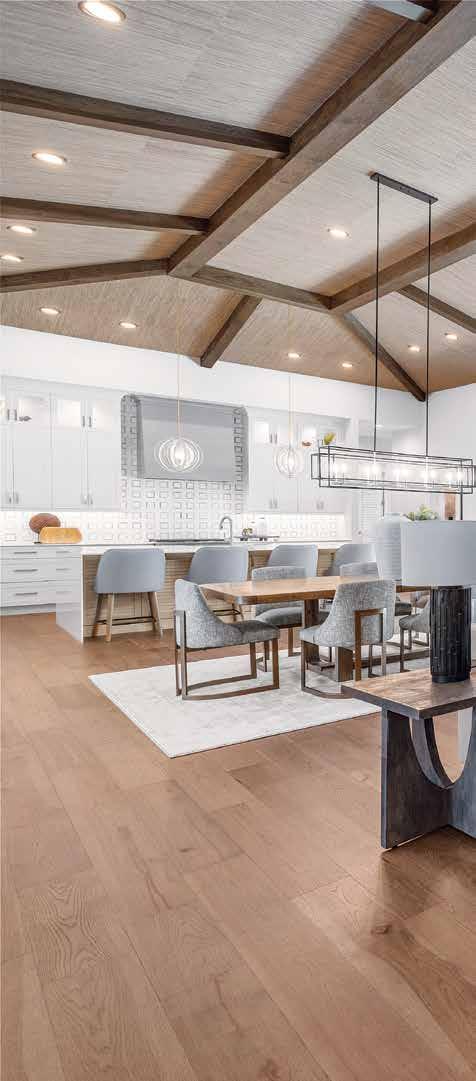
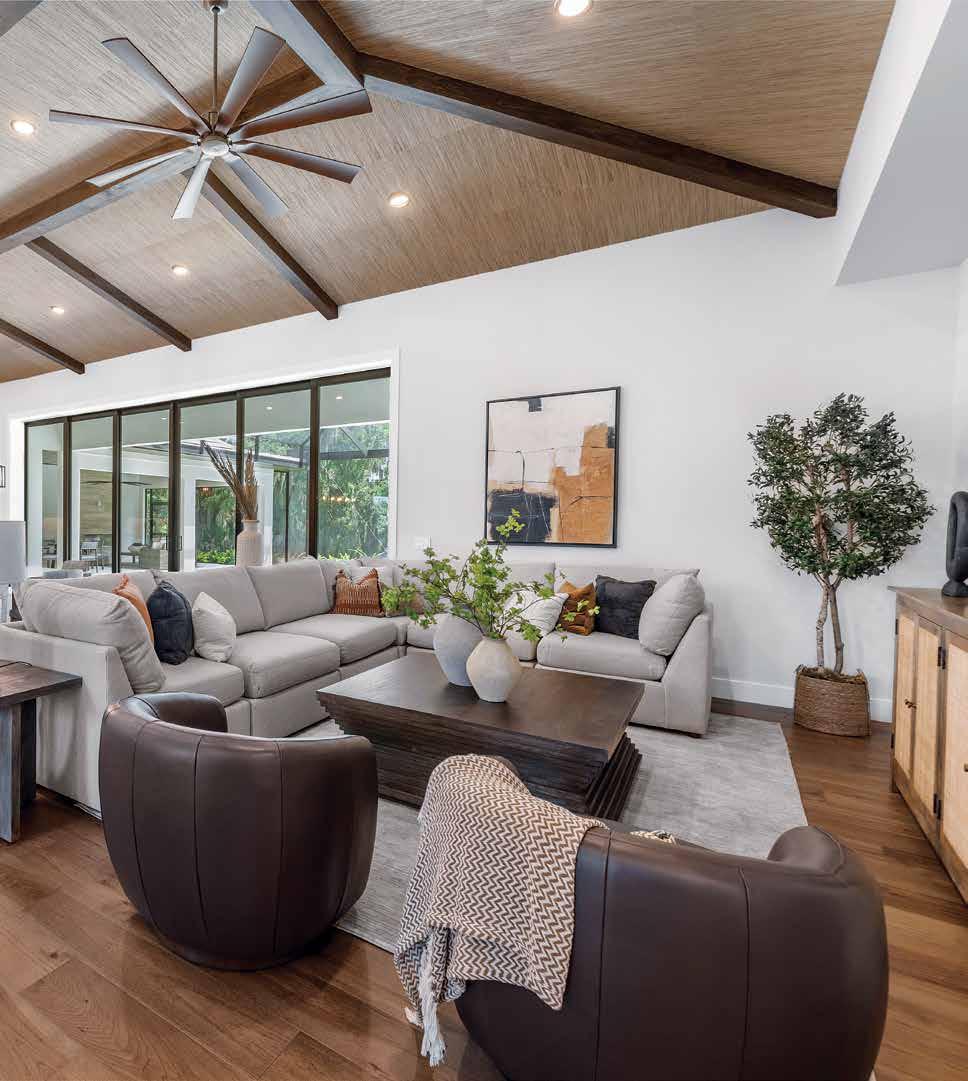

Great Room: To enhance the space, Talon Home Builders stained the beams to harmonize with the hickory flooring and incorporated natural grass cloth wallcoverings, evoking a Polynesian-inspired ambiance reminiscent of thatch roofs. “I came across an inspiration image online, which led us to modify the house plan to include this feature in the expansive great room,” explains Jennie Shumway. “While that image sparked our initial idea, we ultimately chose stained beams to complement the flooring rather than painted ones, and we are thrilled with the final outcome!” The home’s linear floor plan transitions smoothly from the kitchen to the dining and living areas. “In many local homes, ceiling designs typically feature a flat soffit around the perimeter that transitions into a step or a vault,” Tom Shumway notes. “This is different in that our design covers the entire great room area, achieving remarkable symmetry.”
“The neighborhood within the community where we built this home is called Rive Isle, and the guidelines allow for two architectural styles: Mediterranean and West Indies,” explains Jennie Shumway. “The design of our home falls under the West Indies category.” Tom Shumway adds that their home was a close call for approval due to its distinctiveness compared to other homes in the area, a feature that both he and Jennie consider one of its greatest strengths.
“It has a really unique rafter tail detailing,” Tom Shumway explains. “Just underneath the soffit area, there are dark wood projections — that’s a rafter tail, which makes it look like the truss is projecting out of the structure. It’s evident as a unique feature on the exterior of the house.”
The exterior design features a carefully curated blend of materials, harmoniously combining stucco and Hardie siding to add depth and texture. Chunky wood columns enhance the façade, imparting a sense of solidity and grandeur to the entryway. The full-glass metal front door, complemented by an elegant transom above, serves as a striking focal point, introducing a modern touch to the overall aesthetic. u
Office: During the floor plan review, the Shumways transformed a standard wall into a striking focal point. The office is accessed through double doors, flanked by open areas featuring glass panels that enhance visibility. Currently, these niches accommodate wine racks, which serve as a non-climate-controlled storage option. Homeowners can personalize these spaces according to their preferences — whether as enclosed bookshelves or showcase areas for art — making the design possibilities virtually limitless.
Dining Room: The design thoughtfully positions the dining area — whether formal or casual — adjacent to the kitchen to enhance functionality. This elongated, linear layout facilitates easy serving from the buffet or island, promoting a smooth transition between cooking and dining areas. Additionally, the low-profile furniture allows for an unobstructed view throughout the space as one enters through the front door.


“As a newly featured builder in the community, it’s essential for us to establish our presence — we want the community and potential clients to recognize who we are and what we can offer,” Jennie Shumway, co-owner of Talon Home Builders, states.
The Shumways have successfully infused their home with a distinctive identity by thoughtfully considering every element, from the roofline to the landscaping. Their approach ensures that the house not only stands out but also harmonizes beautifully with its surroundings. The landscaping is intentionally minimal, designed to enhance the home’s tropical allure. Central to this design are magnolias, which anchor the aesthetic, while a mature oak tree — protected by a Manatee County ordinance — provides a sense of stability and maturity to the property. Jennie Shumway selected ground orchids for their vibrant orange blooms, promising bursts of tropical color throughout the landscape during their flowering season.
This showcase home exemplifies Talon Home Builders’ strong focus on quality, creativity, and community. It represents their commitment to blending well with the neighborhood while featuring unique and artistic design elements, making it a one-of-a-kind residence. n

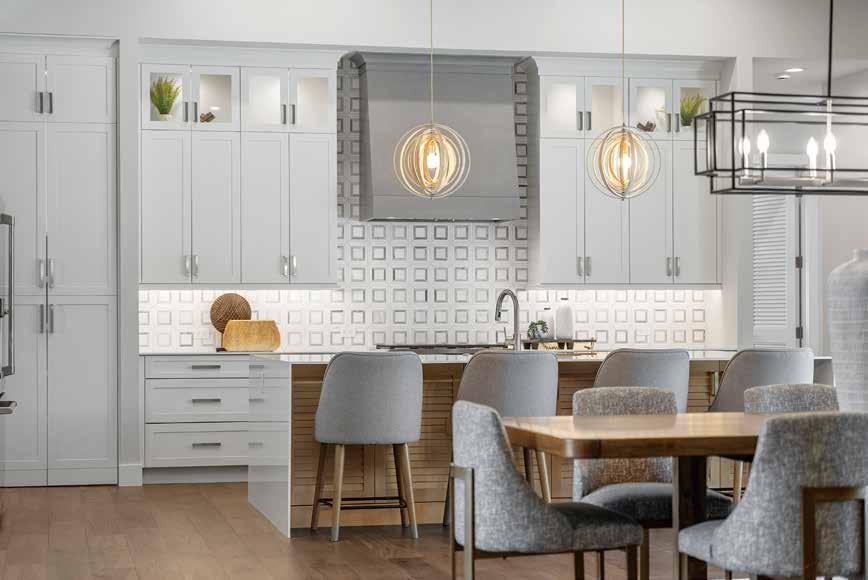


Kitchen & Pantry: The kitchen elegantly combines simplicity and sophistication, featuring clean, slightly gray Shaker cabinet style from Progressive Cabinetry paired with a geometric marble backsplash. Throughout the home and outdoor kitchen, durable and sleek Lapitec countertops provide a cohesive look. A walk-in pantry adds practicality, discreetly hidden behind a cabinet-matching door. A striking element is the louvered doors on the island, which introduce a subtle Polynesian flair. “It’s not uncommon to have something different with an island,” notes Tom Shumway. “While different colors are common, using an alternative door profile along with a unique finish for the island enhances its character.” This louvered design is echoed throughout the home in both interior and closet doors, featuring a simulated louver for added privacy. Stainless steel appliances integrate with the soft gray tones and fixtures from Gorman’s Gallery Kitchen & Bath Studio.
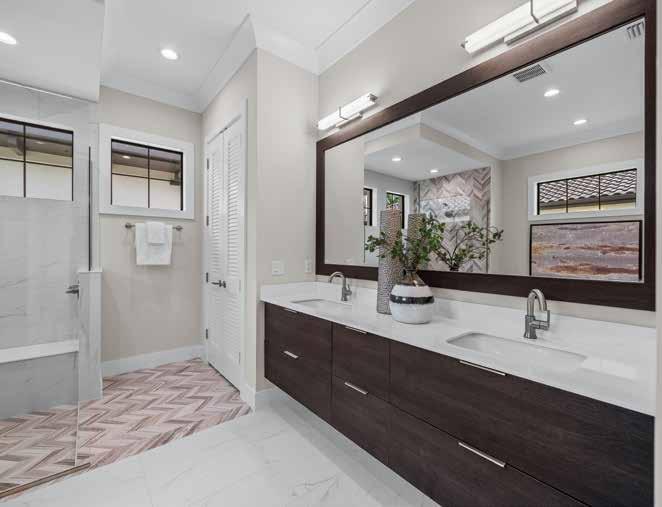


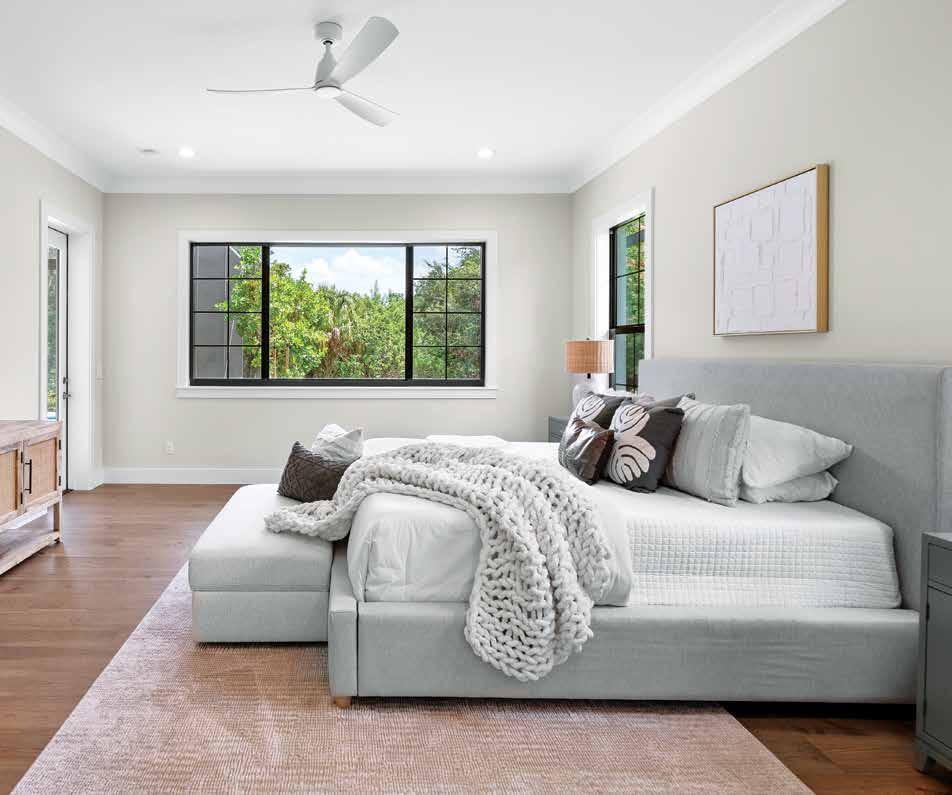
Primary Bedroom: Upon entry, a well-conceived layout presents two distinct paths: a right turn ushers one into the opulent bathroom, while a left turn guides residents down a hallway adorned with his-and-hers closets, seamlessly transitioning into the expansive bedroom. Symmetrically placed windows flank the bed, bathing the room in natural light and framing picturesque views. A standout feature is the large horizontal roller window, complete with screens, which facilitates generous airflow and creates a refreshing indoor-outdoor ambiance. A strategically positioned door offers direct access to the pool deck and lanai, further enhancing the suite’s connection to its outdoor surroundings.
Primary Bathroom: The primary bathroom’s floating vanity diverges from the home’s standard cabinet style, making it a standout feature. Its sleek design, complemented by a dark finish that highlights the wood grain, adds a touch of elegance. Custom drawers are ingeniously designed to navigate around plumbing, maximizing storage space while maintaining a clean look. This vanity beautifully contrasts with the neutral porcelain tiles, while accentuating the vibrant hues of the chevron-patterned tiles in the shower area. “The uniqueness is highlighted by the playful marble chevron tile that extends from the closet, across the shower floor, and up the wall,” notes Jennie Shumway. Brushed nickel fixtures from Gorman’s Gallery Kitchen & Bath Studio further enhance the streamlined design, while an abundance of natural light infuses the space with an airy and inviting atmosphere.
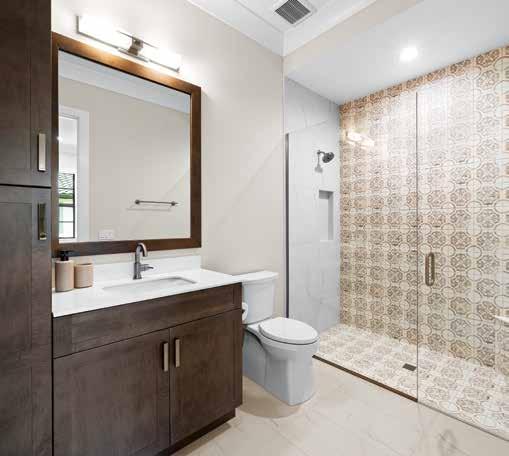
Guest Bathroom: Designing a showcase home allows for significant creative expression, and the eight-by-eight patterned porcelain tile selected for this space was a distinctive choice for Jennie Shumway, who felt a strong connection to its design. The tile features intricate patterns and warm brown hues that create an organic ambiance, beautifully complementing the wood flooring and the rich, dark-stained maple vanity from Progressive Cabinetry. Additionally, the bathroom incorporates a linen cabinet, enhancing storage while seamlessly blending style with practicality. To ensure a unified aesthetic, the same countertop material is used consistently throughout the home and in the outdoor kitchen.
Outdoor Living: The outdoor area boasts elegant shell stone limestone flooring and a pre-finished ebony tongue-and-groove pine ceiling. The fully equipped kitchen is complete with a grill, refrigerator, and sink, making it ideal for entertaining. A linear gas fireplace, surrounded by porcelain plank tiles, enhances the warmth and ambiance of the living space. With a generous deck, comfortable lounging areas, and a lanai that connects the great room to the primary bedroom, this space is perfect for both dining and relaxation.


Pool: The pool features a generous sun shelf ideal for lounging, while the spa showcases an impressive champagne overflow design, with water gracefully cascading down all four sides into the pool. This harmonious blend creates a serene and opulent atmosphere, elevating the outdoor living experience.
Pool Bath: The wainscoting, painted in a gentle seafoam green, brings a whimsical yet elegant flair, while the flowing texture of the tiles evokes the gentle motion of water. A compact vanity, crafted from the same cabinetry as the kitchen, ensures a cohesive look. The aim was to achieve a harmonious blend — creating an inviting space while incorporating distinctive features. A carefully selected mirror by a team member unifies the design and adds a unique and playful touch.

Written by Heather Shoning Photography by
Luxury Home Builder: Talon Home Builders
2300 Bee Ridge Road, Suite 302 Sarasota, FL 34239
941.320.8485 www.talonhomebuilders.com
Resources:
Gorman’s Gallery Kitchen & Bath Studio
6101 Sawyer Loop Road Sarasota, FL 34238
941.927.8511 www.gormansgallery.com
Progressive Cabinetry
6404 Manatee Avenue West, Suite N Bradenton, FL 34209 941.866.6975 www.progressive-cabinetry.com