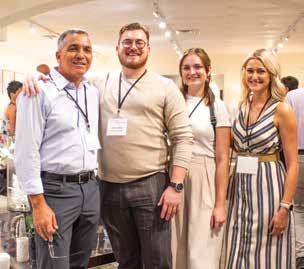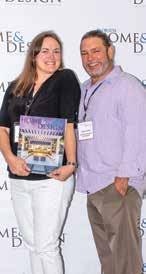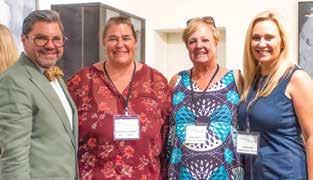DISTINCTIVE DESIGN









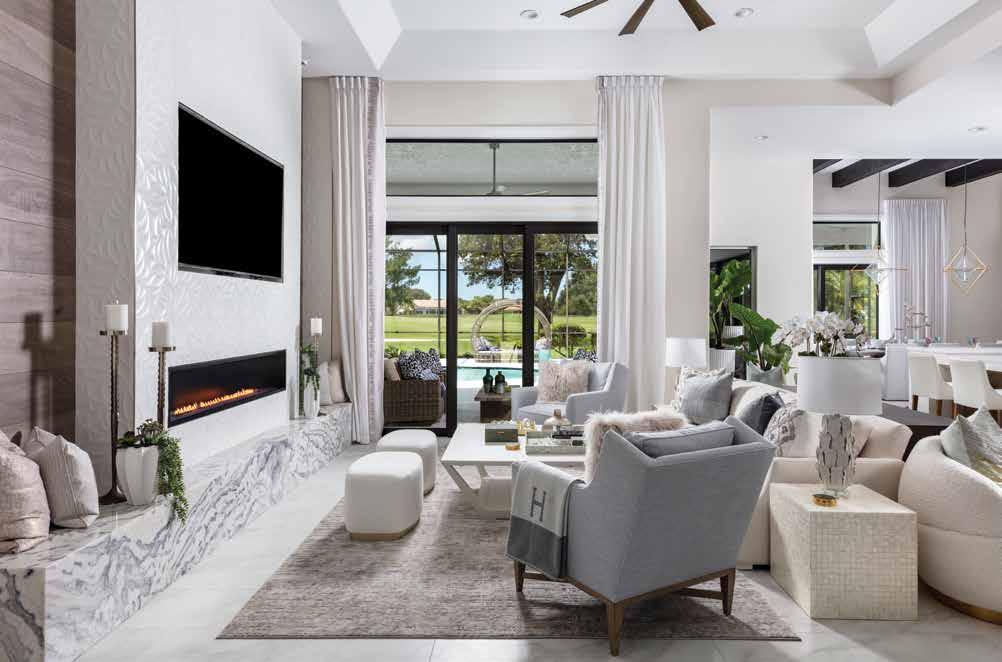
Courtesy of Abodeable | www.abode-able.com
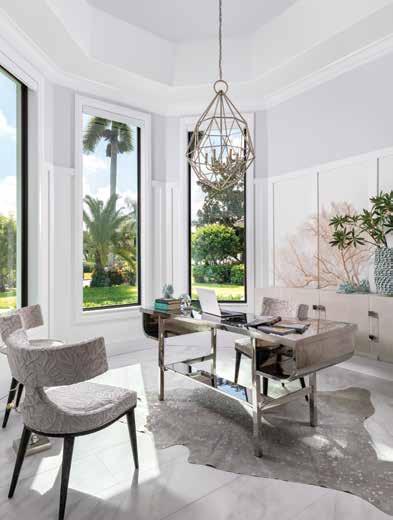

This featured home was renovated inside and out, from the Olde-Naples Tuscan facade to a transitional coastal jewel box with pops of vibrant color against a soothing monochromatic backdrop by Abodeable.
Tuscan marble columns were removed to streamline the aesthetic, while windows and doors were enlarged to allow natural light to filter throughout the originally dark home. Danielle Reardon, the lead interior designer, immediately envisioned the home’s potential from her initial walk-through. Visually removing walls, adding semi-transparent glass partitions and adjusting ceiling heights to define spaces within a newly opened floor plan was just the beginning. Relocating the dining room to be more functional between the indoor and outdoor kitchens, allowed the space to flow seamlessly between the lanai and interior rooms.

As the project progressed, the materials and textures introduced through furnishings — her favorite is the bespoke animal-print swivel chairs covered in velvet for the new club room — created layers of detail. Every opportunity to create a one-of-a-kind space was addressed, down to the hand-honed crystal and gold-leaf cabinet pulls in the primary bath.

Abodeable is a full-service construction and interior design firm with over 30 years of experience in the Naples design market. Two partners, one specializing in construction and the other in interior design with a background in architecture, allows Abodeable to offer clients an umbrella of creative ingenuity with precise execution. Keen use of scale, space, materials, curated furnishings, couture fabrics, and commissioned art create spaces that are reflective of the client, not the company.
Abodeable’s premise is to meet the client’s every design need — from conception, tailored furnishings, and every accessory — delivering everything for your abode. Your life-style is our design-style. n











Lissa Beth Sabatino redefines retail design through collaboration by introducing L Space & Co. Designing interiors for 20 years has led Sabatino to the vision of a design firm that allows customers access to concierge services by connecting with experts to create cuttingedge designs. Inspired events will introduce global artists and vendors to the local community. Parallel bars will anchor the space, offering coffee and custom chandelier designs. L Space & Co. will showcase a curated furniture line for expedited delivery and installation and will offer goods from USA-made and female-forward companies. Ro Sham Beaux will be displayed as a bead bar to create custom jewelry for the home through personal custom designed lighting. Moss Home will be a mainstay in the space to create functional art through completely customizable furniture. L Space & Co. invites you to stop in, grab a coffee, and experience this creative destination.
Courtesy of L Space & Co. | www.lspaceandco.com
Aura at Metropolitan Naples is Southwest Florida’s new, exquisite residential high-rise coming to the Paradise Coast. The 15-story tower will boast 56 luxurious residences on the upper floors, a residential lobby, and boutique retail shops on the first level to give owners and guests a resortstyle living experience.


The cosmopolitan feel of Aura’s luxury high-rise condos in Naples will also be designed with incredible amenities such as a rooftop infinity pool, fitness center with top-floor aerial views, a business center, fire-pits, putting green, and much more.

A world of opportunities lies within an effortless stroll, bike ride, or drive from your front door at Aura Naples. Located in one of the most coveted Southwest Florida destinations, residents will revel in the infinite possibilities surrounding them for an unhurried lifestyle.
Courtesy of Aura at Metropolitan Naples | www.metropolitannaples.com
The owners of this Bay Colony residence requested that Cardamon Design remodel and furnish their newly purchased home. Honoring the original Neoclassicalinspired architecture, the designer incorporated Bauhausinspired architectural elements to create a unique and more current aesthetic, seen in the sculptural curve of the main staircase, which features a custom reeded wood wall detail and a hidden wine room door. u




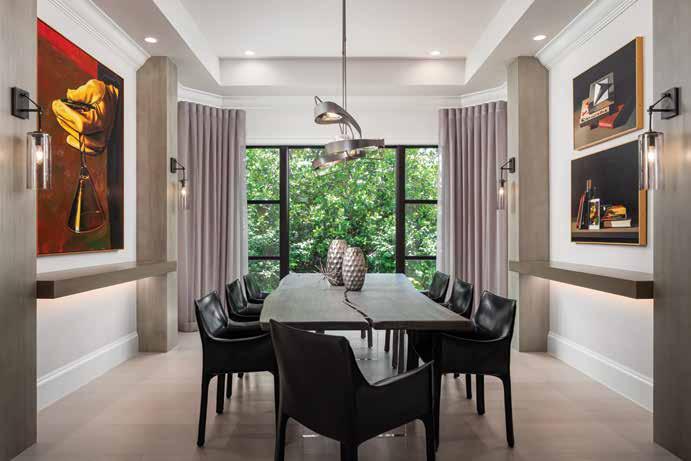
The kitchen was reconfigured to create a more open floorplan with a backlit floating ceiling over the island; modern, clean lines; and cerused oak floating shelves. Adjacent to the kitchen, the family room wall covering is an organic Strié and becomes the focal wall, complementing the Bracci Italian leather sectional and circular bunching cocktail table. Note the specialty vertical window that creates interest and brings nature into the home.
A design principle for the designer is to “bring the outdoors in.” Creating a zen garden with a waterwall, Japanese stones, lush bamboo, and a teak bench provide a beautiful and inviting visual from the den — a favorite respite for the homeowners. n

Courtesy of Cardamon Design | www.cardamondesign.net


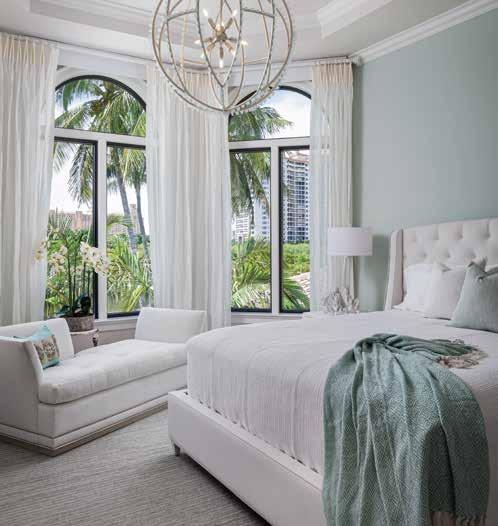
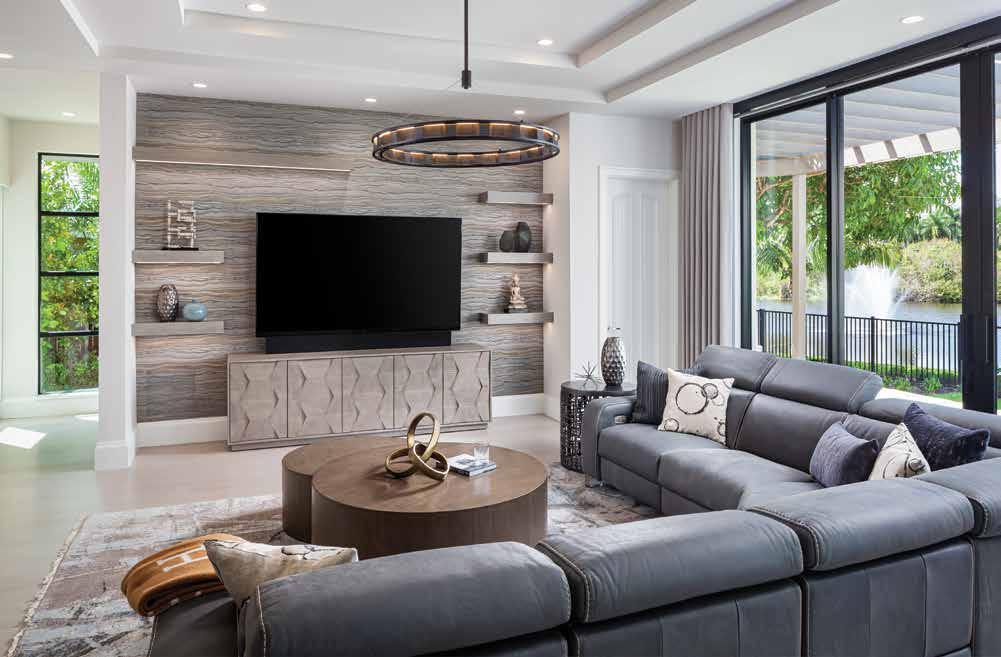
This exquisite one-of-a-kind Surfside building features our most popular color, Crystal, accentuating the flow of light from floor-to-ceiling windows. The 11’’ wide planks emphasize the breathtaking design.


Courtesy of RIVA SPAIN | www.rivafloors.com
Photography by Kris Tamburello Studios
This modern house is where animal prints tastefully mix with natural creamy colors, blues, and metal pieces. The design accentuates open and transparent spaces featuring large windows that fill every room. Our Pearl color, RIVA MAX 10” collection, creates a beautiful contrast with the chosen decoration.

Courtesy of RIVA SPAIN | www.rivafloors.com




When the present homeowners purchased this house from their aging parents, the original floor plan was dark, outdated, and closed in. It required some TLC, so they contacted the builder to create an open floor plan in the main living area and modernize the entire home. The homeowners desired a cottage style home that was warm, bright, and cozy, and this was achieved while staying on budget. The renovation of the entire home included the exterior façade, windows, kitchen, bedrooms, bathrooms, and pool area, along with converting the old dining room into a guest bedroom with an en suite bathroom, and it earned the 2022 Sand Dollar Award recognition for home renovation of the year.
New architectural, structural, and interior design plans were needed to execute the homeowners’ cottage style vision. This consisted of converting the original family room into a grand dining area for large family gatherings and removing a window to accommodate a new wet bar and a television. A window was also added to the back of the home so the homeowners can enjoy expansive views of the water. u
A wall between the living room and the existing kitchen was removed to open up space and expand the kitchen, giving the homeowners two large islands and extensive wrap-around cabinet storage. This posed a challenge for the builder because he had to recreate the ceiling heights without replacing or impeding upon any roof trusses, but the result was an aesthetically and architecturally pleasing ceiling detail with recessed lighting.

The original shower in the primary en suite bathroom was converted into an extra-large his-and-her closet, and the sunken tub was removed and replaced with a combination tub and shower wet room. u




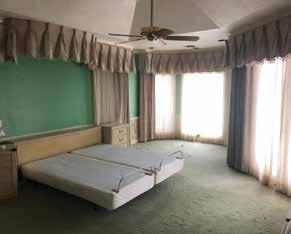
Renovating the exterior included comparing the original design plans with the new ones while studying the exterior elevation of the home. To bring it up to date, the Grecian columns at the front of the home had to be removed. The new contemporary geometric front entry — with a 5-foot-wide by 8-foothigh front door — has a view that leads straight through to the water.
The brick on the exterior was replaced with stucco, and all of the existing windows were replaced with architectural statement windows. A softer cottage appeal was created by removing arches and brick planter boxes. The spa was replaced, as was the pool, which now has a screened-in outdoor pool area and a wonderful panoramic view with a gracious steppingstone walkway that leads to the boat dock. n




VIV Homes and MHK Architecture have aligned forces to create the ultimate luxury resort experience. Presenting a new timeless yet transitional Old Florida style masterpiece, perfectly positioned in an ideal downtown location. The residence is situated with envious southern exposure, four houses from the Gulf of Mexico, and just two blocks to historic Olde Naples 3rd Street boutique shops and fine dining. n
Courtesy of Rex Miller, P.A. | William Raveis Real Estate | www.rexmiller.raveis.com
Courtesy of VIV Homes | www.viv-homes.com

VIV Homes and Kukk Architecture have combined forces to create a timeless Coastal Transitional home situated on an oversized 100 x 185 parcel within easy walking distance to historic 3rd Street amenities and Naples’ pristine white sand beaches. The residence includes 5 bedrooms + study, 5 full and 2 half baths, 4 car garage, and over 7,300 square feet of air-conditioned living space. This magnificent residence includes concrete construction, bespoke finishes, and natural gas supply. Some of the interior finishes include Legno Bastone Lancaster wide plank wood flooring, Poliform Italian-made closets, beautiful natural stone throughout, a fireplace, gourmet kitchen, service kitchen, 2 laundry rooms, an elevator, Lutron HomeWorks system for lighting and shade control, security with cameras, automated roll down privacy shades, Sonos sound system, and air-conditioned garages. The expansive outdoor living area includes a 55’ pool, swim-up bar, fireplace, built-in fire pit area, and an oversized outdoor kitchen with an island protected by automated roll-down screens and shutters. Completion is expected in early 2023. n


Courtesy of Rex Miller, P.A. | William Raveis Real Estate www.rexmiller.raveis.com
Courtesy of VIV Homes | www.viv-homes.com





VIV Homes and MHK Architecture present an awe-inspiring new home situated on an oversized 100 X 185 parcel that offers over 7,300 square feet of air-conditioned living space, including 5 bedrooms + study, 6 full and 2 half baths, 4 ½ car garage, upper lounge, VIP living, and an exercise room. This exceptional opportunity includes concrete construction, bespoke top-end finishes, natural gas supply, and truly has everything. Inside, you will find Legno Bastone Wide Plank Flooring, Poliform Italianmade closets, fireplace, gourmet kitchen, service kitchen, 2 laundry rooms, elevator, Lutron HomeWorks system for shades and lighting, security with cameras, automated roll down privacy shades, Sonos sound system, air-conditioned garages, and more. The spacious outdoor living area includes a 65’ pool, swim-up bar, outdoor fireplace, built-in fire pit area, and an oversized outdoor kitchen with an island, completed by automated rolldown screens and shutters. n
Courtesy of Rex Miller, P.A. | William Raveis Real Estate www.rexmiller.raveis.com
Courtesy of VIV Homes | www.viv-homes.com

VIV Homes, alongside Kukk Architecture, have created a unique new construction home offering ultra-rare, commanding widewater western sunset views over Man of War Cove in Port Royal. This residence offers a generous and open floor plan, 5 bedrooms + study including an upstairs VIP suite, 6 full/2 half baths, nearly 8,500 square feet of living space, 3 garages, resort-like pool area with a fire pit and swim-up bar, and a new 40’ concrete floating dock. No expense has been spared in this project which includes concrete construction, slate roof with copper gutters, bespoke cabinetry, Legno Bastone Lancaster wood flooring, hand-selected natural stones, service kitchen, wine wall, Poliform Italian-made closets, Lutron Homeworks system, Sonos sound, air-conditioned garages, automated screens/ shutters, infinity edge pool with Tuuci umbrellas, built-in fire pit, Renson motorized trellis, and the list goes on. An opportunity not to be missed. Completion expected mid-2024. n
Courtesy of Rex Miller, P.A. | William Raveis Real Estate www.rexmiller.raveis.com
Courtesy of VIV Homes | www.viv-homes.com








ARDesign completed the client’s vision by combining the homeowner’s sophisticated style with a contemporary twist of coastal design elements inspired by the condominium’s panoramic Gulf views. The partial penthouse renovation — located in an Art Deco high-rise in the Barefoot Beach Community in Bonita Springs, Florida — included the design of the kitchen, great room, and primary closet. The project was honored in late 2022 with an ASID Design Excellence Award for transitional kitchen design and fixed furniture great room built-in. The client’s principal requirements were to improve style, function, and storage. This was accomplished by removing partitions and reorganizing the layout within the same footprint. The removal of a peninsula between the kitchen and dining room, and the addition of framing to conceal and square-off an existing curved wall in the foyer/ kitchen, allowed for the kitchen’s length to be extended. This provided an open relationship to the dining room/great room and for a large island with seating for five arranged in an intimate conversational layout accented with large decorative glass pendants. ARDesign balanced a black and white color palette so one does not overpower the other. Elements such as the gable ceiling, beams with oversized tongue-andgroove, and the use of bright whites, glass, and brass accents mixed with black shaker cabinets brighten and visually enlarge the space yet maintain an intimate and sophisticated feel.

A bulkhead was added to the niche to define the entertainment area. The elevation was then divided into 12 equal parts, and six were removed to mount the television, leaving six for artwork display. Deep cabinets below the entertainment niche allow large items to be stored, followed by a row of shallow cabinets leading into the dining area. A large countertop connects the entertainment center and the console cabinets, enhancing the relationship and flow between the great room, living, and dining areas, while also providing a combined but separate entertainment and dining console. n

Courtesy of ARDesign | www.ardesigninc.com
We removed the recessed niche rear partition 18” inches between the primary walk-in closet and the great room, allowing the space to increase in size and provide a shallow niche for artwork and a television.

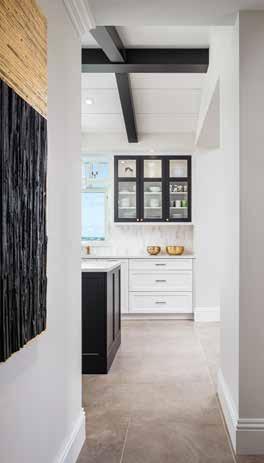
















We want to thank International Design Source and their team for partnering with Home & Design to co-host the Fall 2022 Magazine Launch Party at their Hickory Chair showroom. We are grateful for the continued partnerships with the luxury home professionals that make these networking events memorable each year. n
 Photography by Priscilla McGuire Photography www.priscillamcguirephotography.org
Photography by Priscilla McGuire Photography www.priscillamcguirephotography.org






