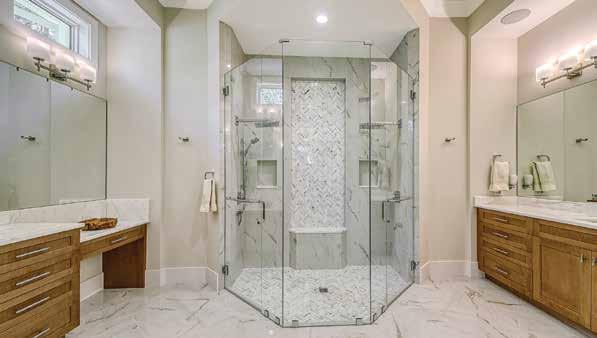DISTINCTIVE DESIGN



 Courtesy
Courtesy




 Courtesy
Courtesy
While not all spec home finishes will match a homeowner’s style or taste, with the right interior designer, this seeming problem can be transformed into a stream of possibilities. Working with Marla Oppenheim and Marsha Ritter of Mtoo Interior Design for Pizzazz, the existing tile, flooring, and paint became the canvas for a bespoke new design that matched the new resident’s elegant sensibilities and active lifestyle. u
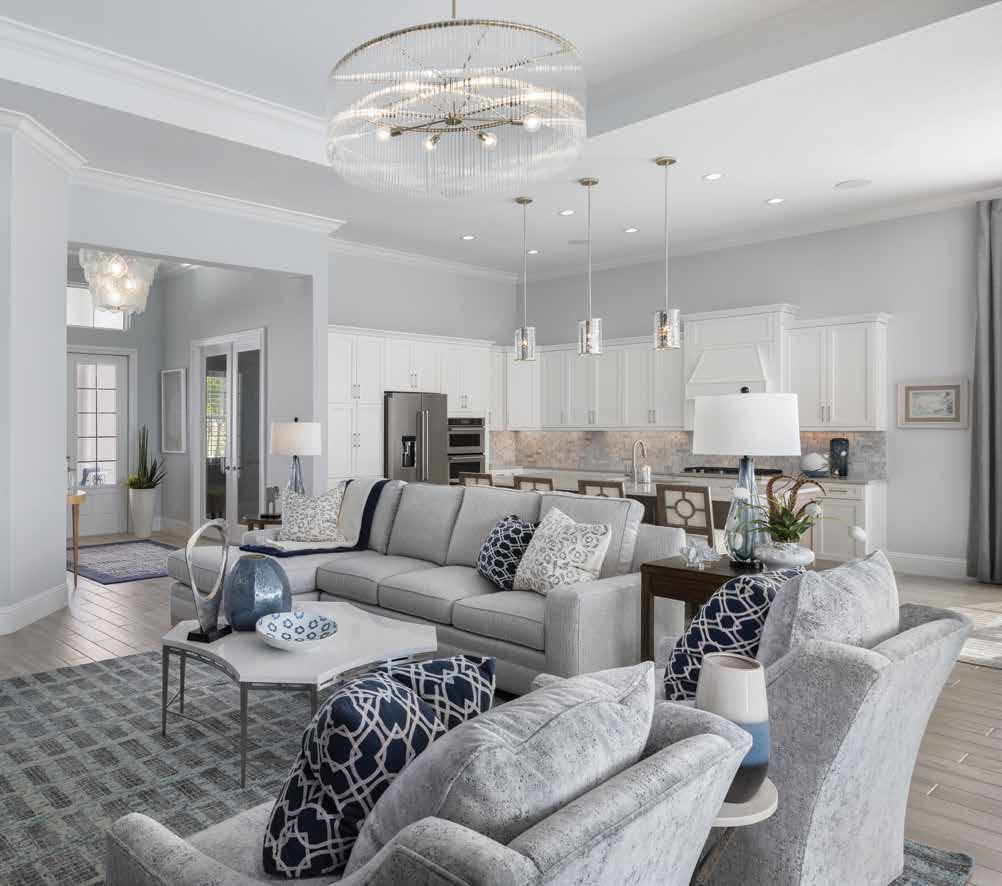
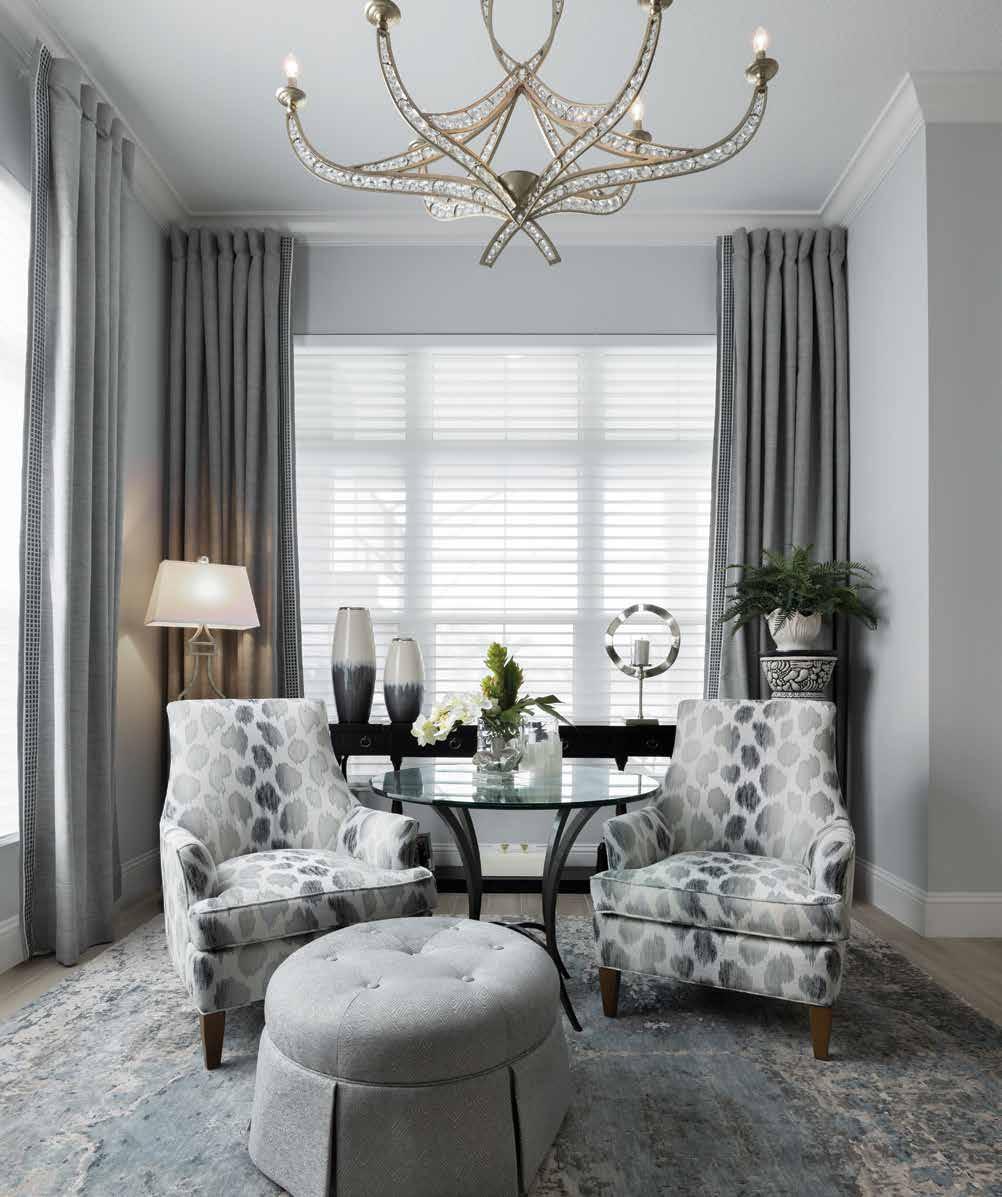
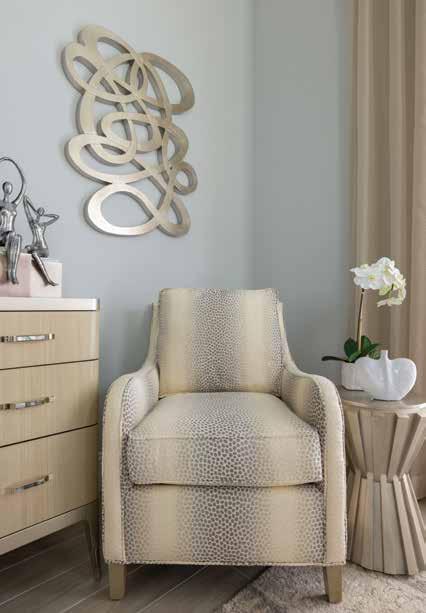
By utilizing non-traditional layouts in many of the rooms, the designers provided a personalized take on comfortable living in this 3 bedroom / 2.5 bath home by Stock Custom Homes. The choice of complementary furniture fabrics, bedding, and window treatments deliver a harmonious cohesion throughout the home. u
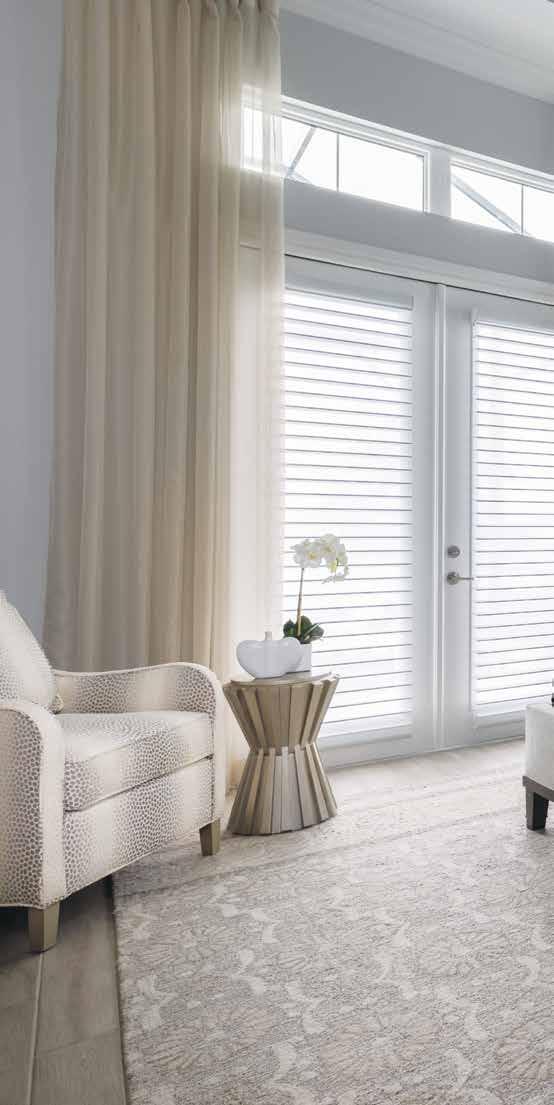

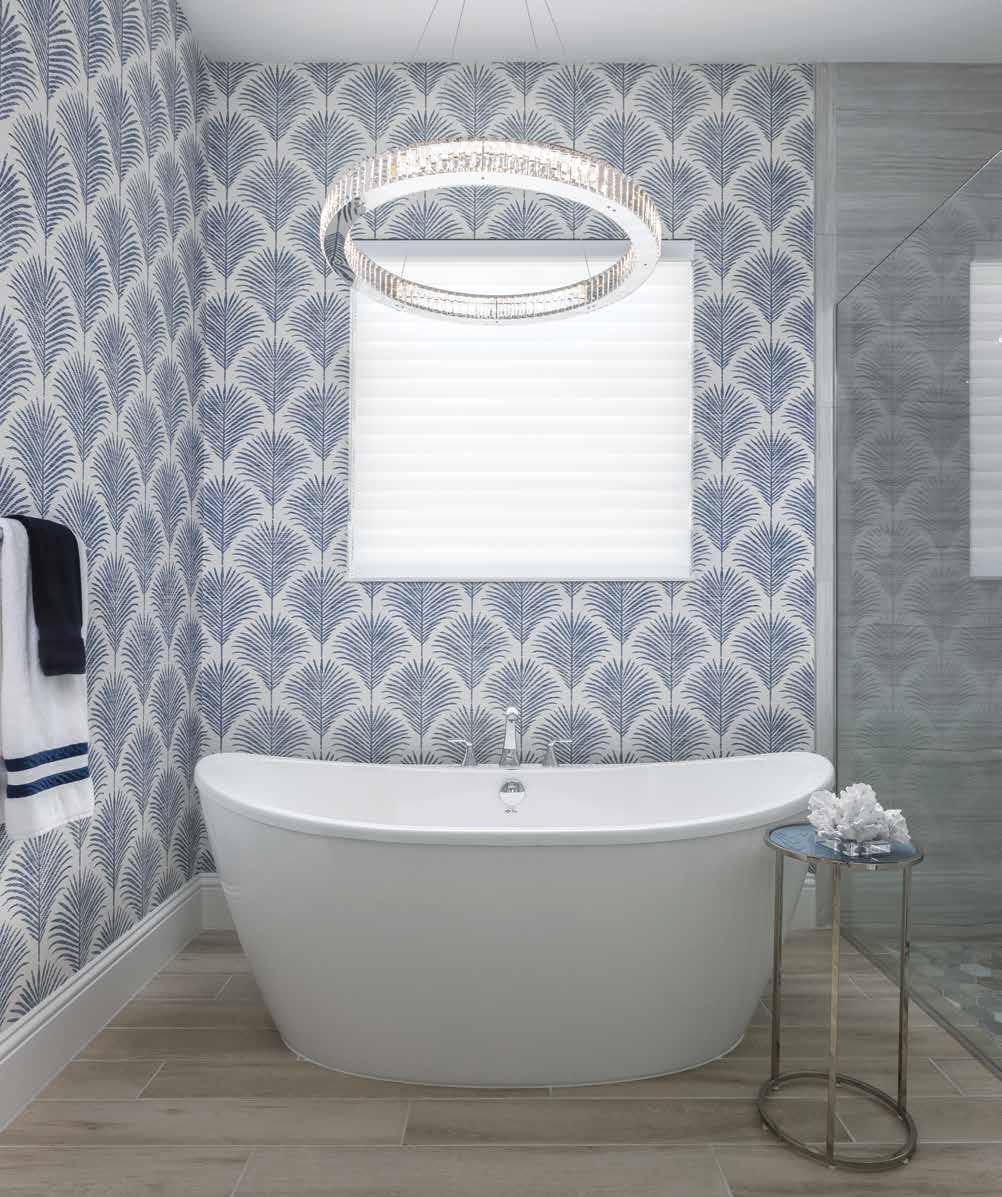
Eye-catching wall coverings, even on some ceilings, impart color and texture in multiple rooms, while the open great room and kitchen were defined by tasteful rugs supplied by International Design Source. The most impact was made in the choices of fine furnishings, distinctive art and accessories, and refined lighting that pronounce the personality of the home and its owners. n
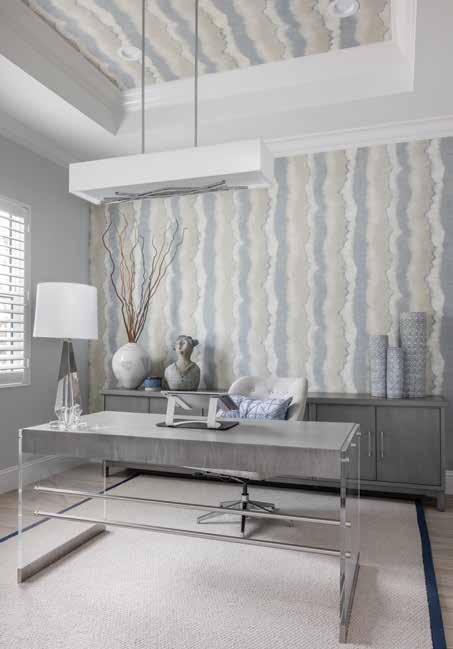
Courtesy of Pizzazz Interiors & Mtoo Interior Design www.pizzazzint.com
Photography by Jimmy White Photography
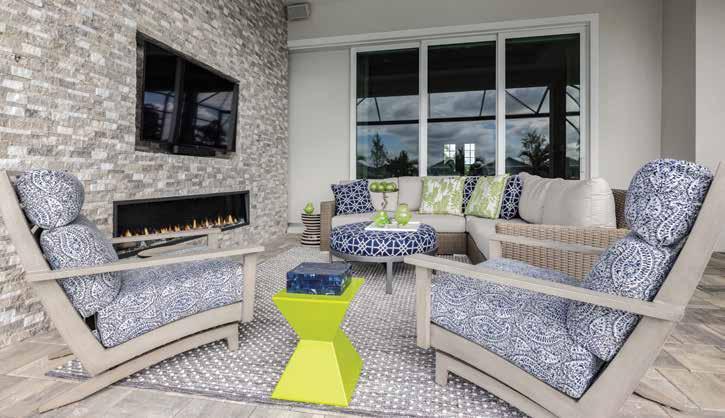
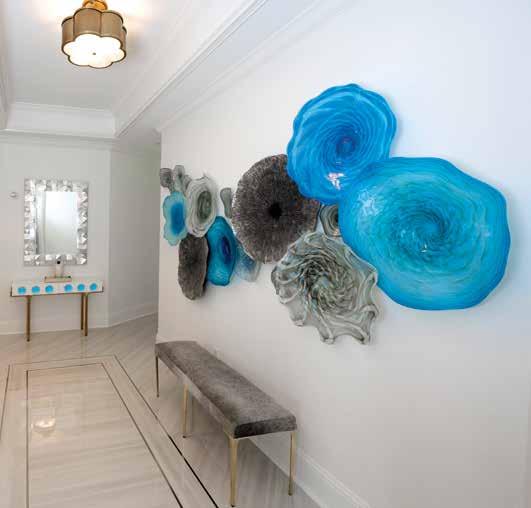
This beachfront family home was transformed from a traditional Mediterranean style into a coastal contemporary sanctuary with the help of PJM Construction. Curated Interiors SRQ by Nikki Sedacca provided a modern makeover in each area of the penthouse by planning furniture arrangements and finishes to frame its water views. Inspired by design motifs of the sea and sky, they were compelled to select ethereal stone and tile finishes, and to boldly use blue as a neutral tone. u
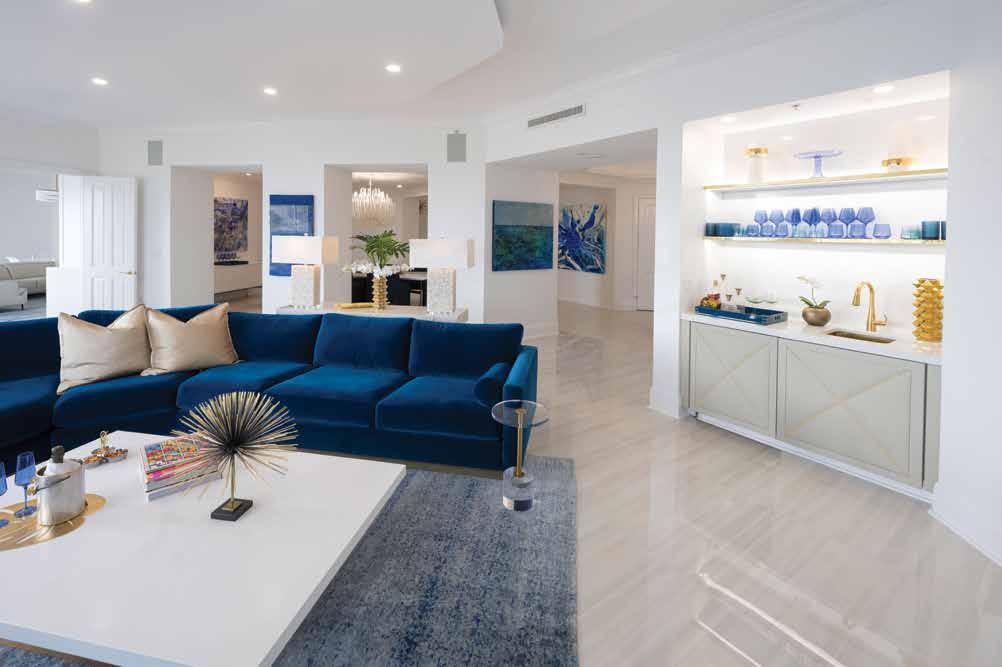
They began with large-scale porcelain tile with metal accents that highlight the procession through each space. Meticulous placement of architectural ceiling lighting allow the space to serve as a backdrop for the client’s contemporary art collection. Touches of whimsy are found in the handcrafted dining chandelier, glass and metal wall installation, and the geode-inspired wall covering in the laundry room. u
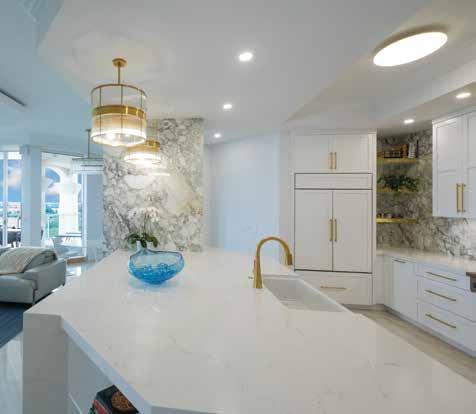
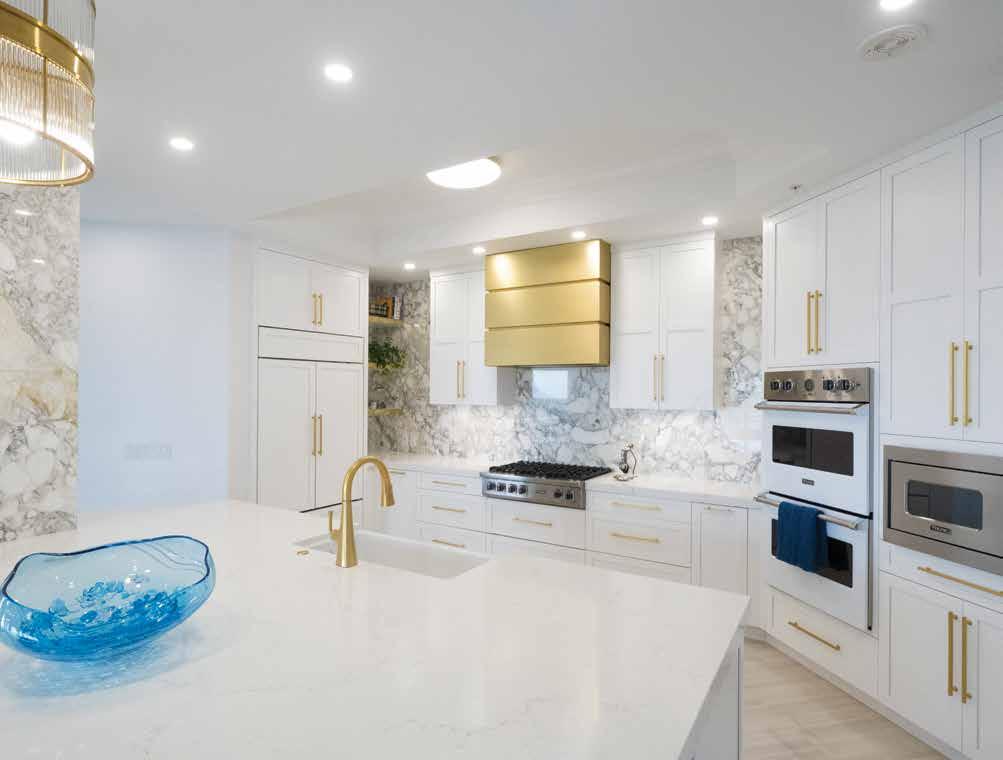
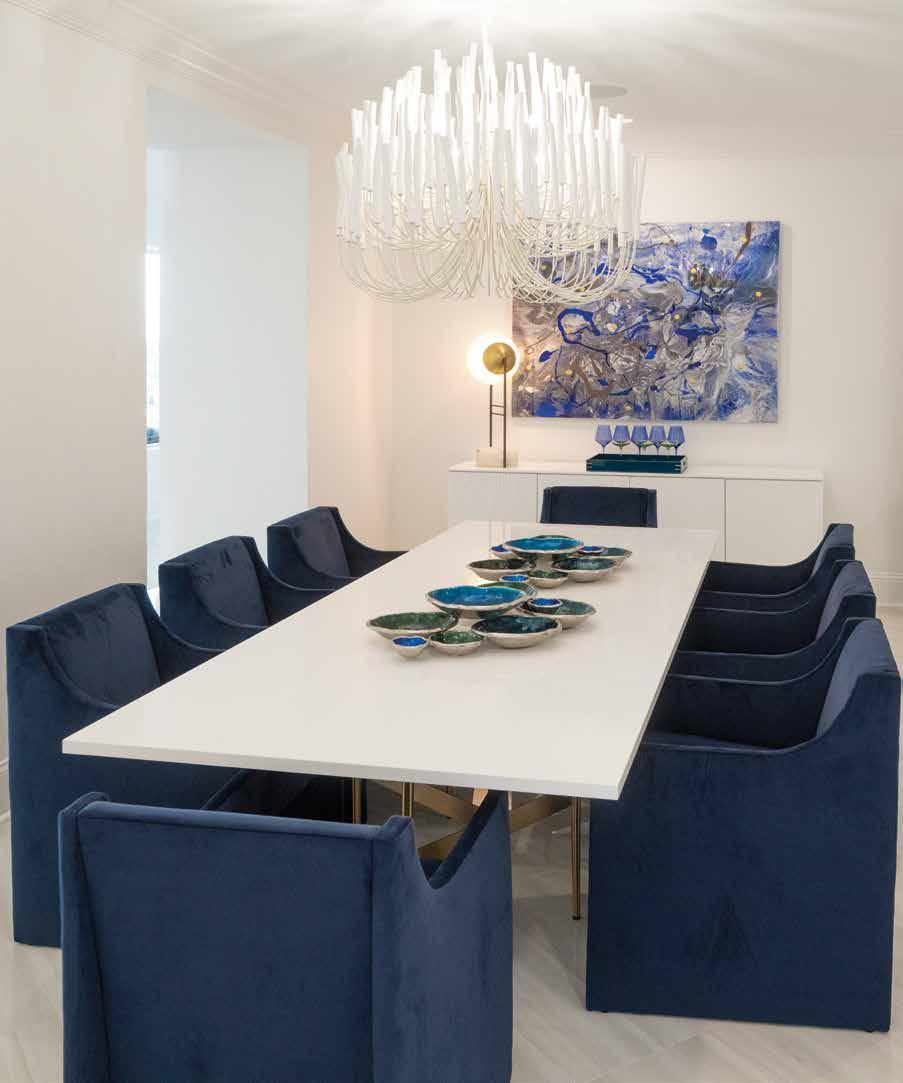 BY NIKKI SEDACCA
BY NIKKI SEDACCA
Taking the main stage of the unit is the state-of-the-art classic gourmet kitchen, featuring a custom sculptural brass hood and all brass accents throughout. White shaker cabinets by Metro Cabinet Company complement the Italian marble clad walls and backsplash. Custom upholstered headboards and bed frames define the primary and guest bedrooms. Curated Interiors SRQ by Nikki Sedacca was able to create an inviting, timeless home with a gallery-like art experience for a modern interpretation of a family enclave. n
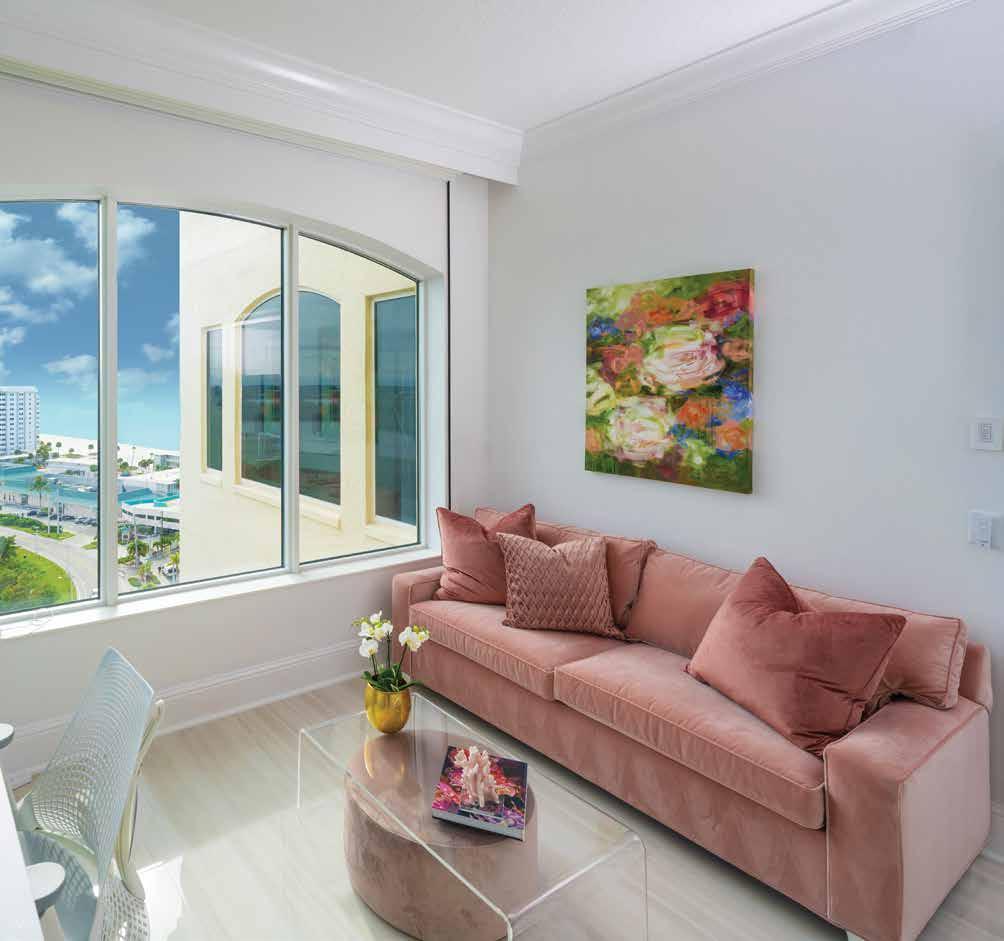
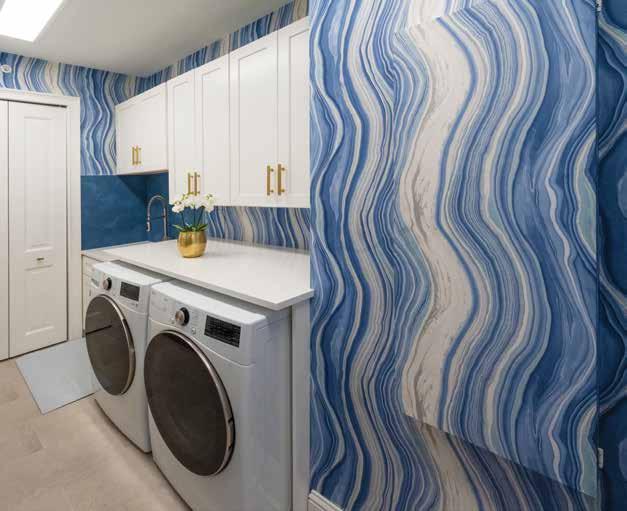
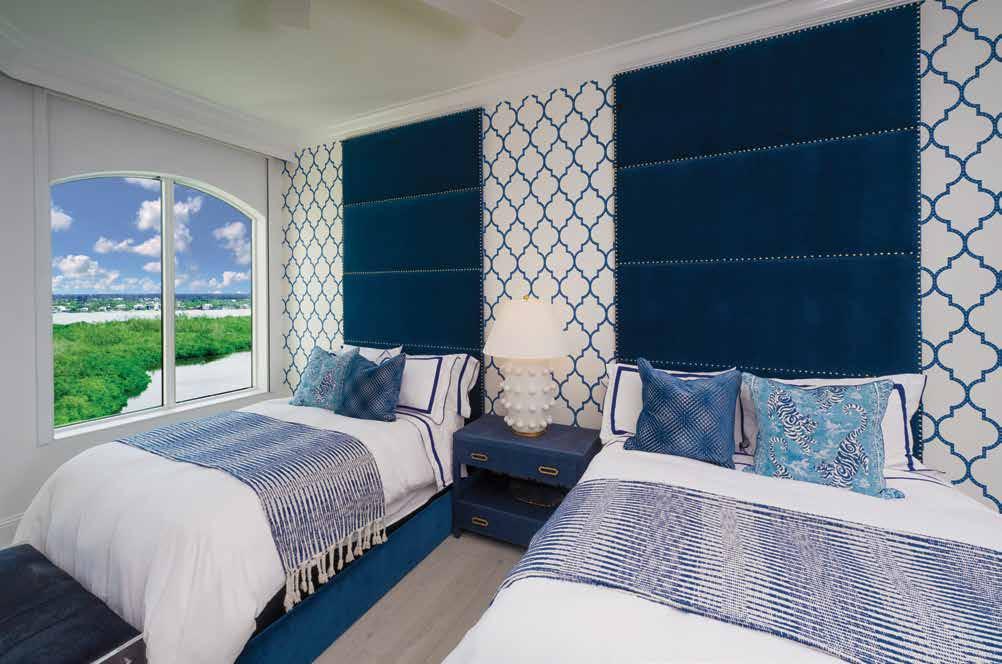 BY NIKKI SEDACCA
BY NIKKI SEDACCA
Courtesy of Curated Interiors SRQ by Nikki Sedacca and PJM Construction www.curatedinteriorssrq.com
Photography by Cliff Roles
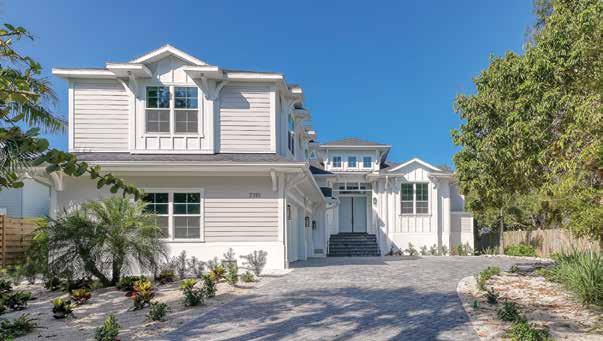
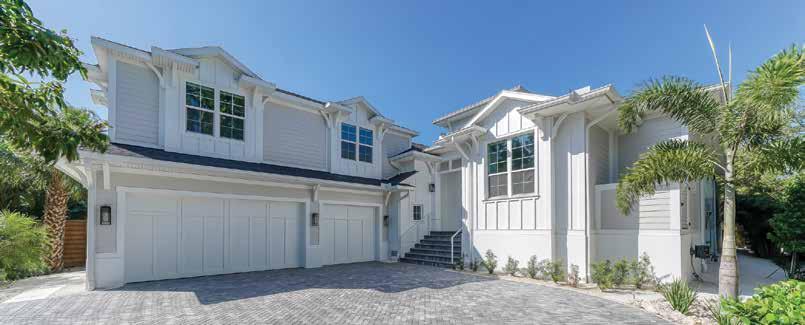
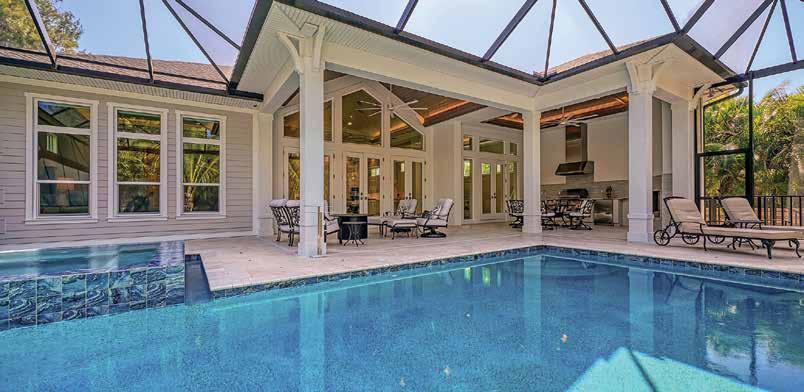
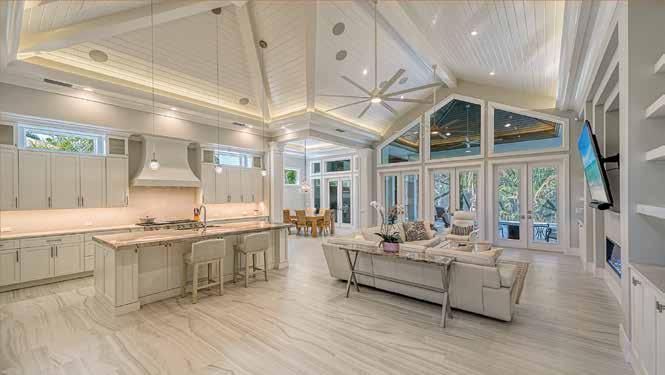
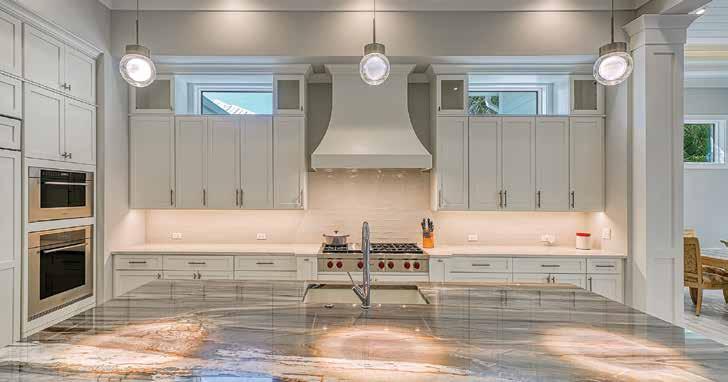
Courtesy of Talon Home Builders www.talonhomebuilders.com
Photography by Pix360
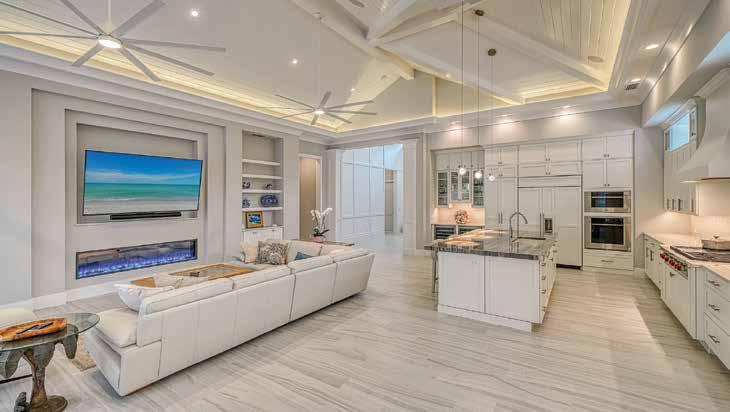
This Coastal Retreat in the beautiful Sanderling Club on Siesta Key features 5,164 square feet of living space, including a 3-car garage. Interior features include custom cabinetry, wood floors, vaulted tongue-and-groove ceilings, and a sound system. The open kitchen has Sub-Zero and Wolf appliances with quartzite countertops. The outdoor living area offers relaxation with an open-screen enclosure, a cabana, an outdoor kitchen and fireplace, an expansive lanai seating area on a shell stone deck surrounding the pool, and an infinity-edge spa with glass tile.
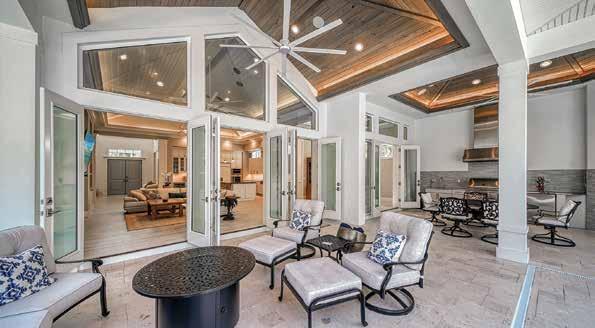

Courtesy of Talon Home Builders
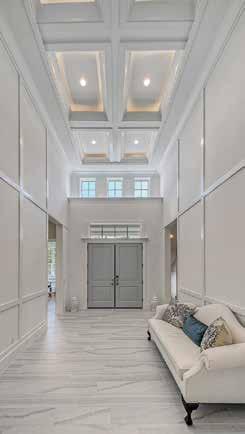
www.talonhomebuilders.com
Photography by Pix360
