DISTINCTIVE DESIGN











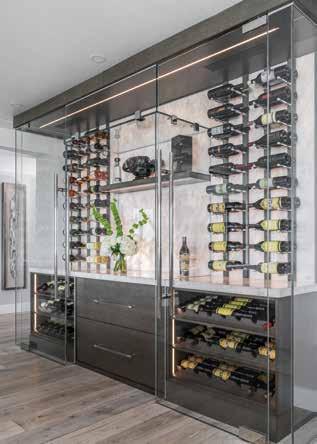 A beautifully designed Kalea Bay residence by Alexis Marie Interiors. Owner and Principal Interior Designer, Alexis Limb has over a decade of experience working on the area’s most exquisite residences and luxury model homes. Alexis Marie Interiors is a high-end, full-service interior design firm.
Courtesy of Alexis Marie Interiors | www.alexismarieinteriors.com
A beautifully designed Kalea Bay residence by Alexis Marie Interiors. Owner and Principal Interior Designer, Alexis Limb has over a decade of experience working on the area’s most exquisite residences and luxury model homes. Alexis Marie Interiors is a high-end, full-service interior design firm.
Courtesy of Alexis Marie Interiors | www.alexismarieinteriors.com

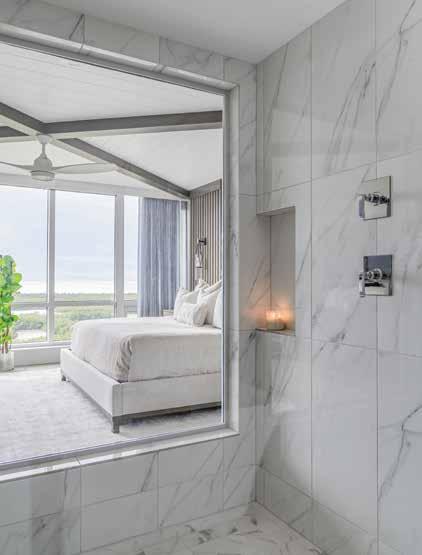
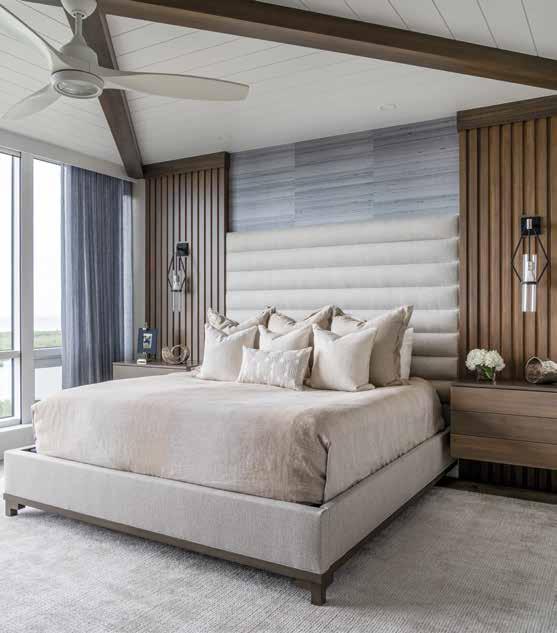
Courtesy of Alexis Marie Interiors www.alexismarieinteriors.com

Every house deserves to be a dream home. Through intentional choice in design — fabrics, fixtures, textures, lighting, and more — we bring your vision to life.
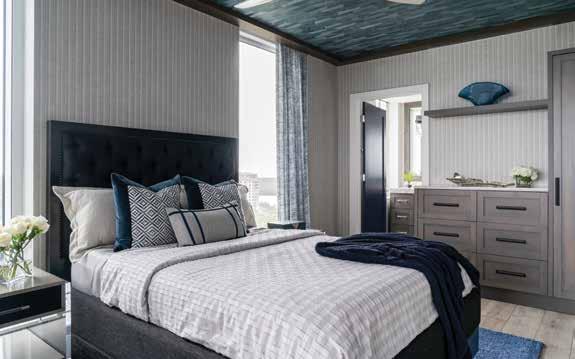

We partner with homeowners and builders, delivering exceptional design and service from the plan development to final installation.
Courtesy of Alexis Marie Interiors | www.alexismarieinteriors.com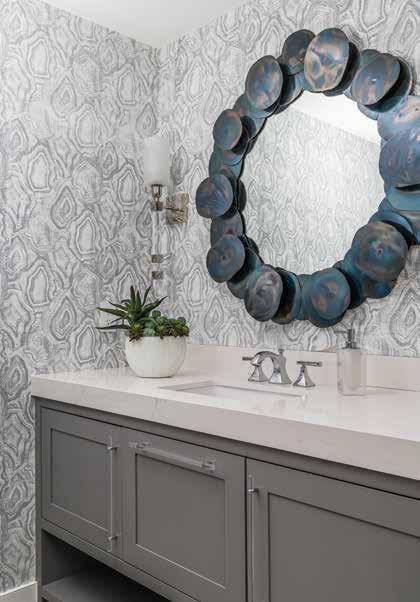 Photography by Venjhamin Reyes Photography
Photography by Venjhamin Reyes Photography
The design of each room is carefully planned to maximize the ceiling height and provide an open floor plan living experience. The kitchen feels fresh and spacious with white cabinets, a simple edge profile, and jewel-like hardware. The oversized peninsula and backsplash are adorned in Cristallo quartzite, and bronze counter stools offer comfort and style.
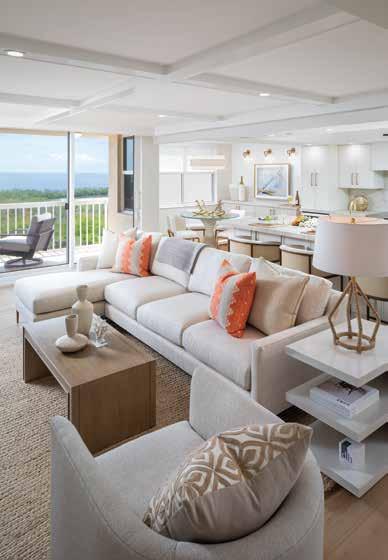
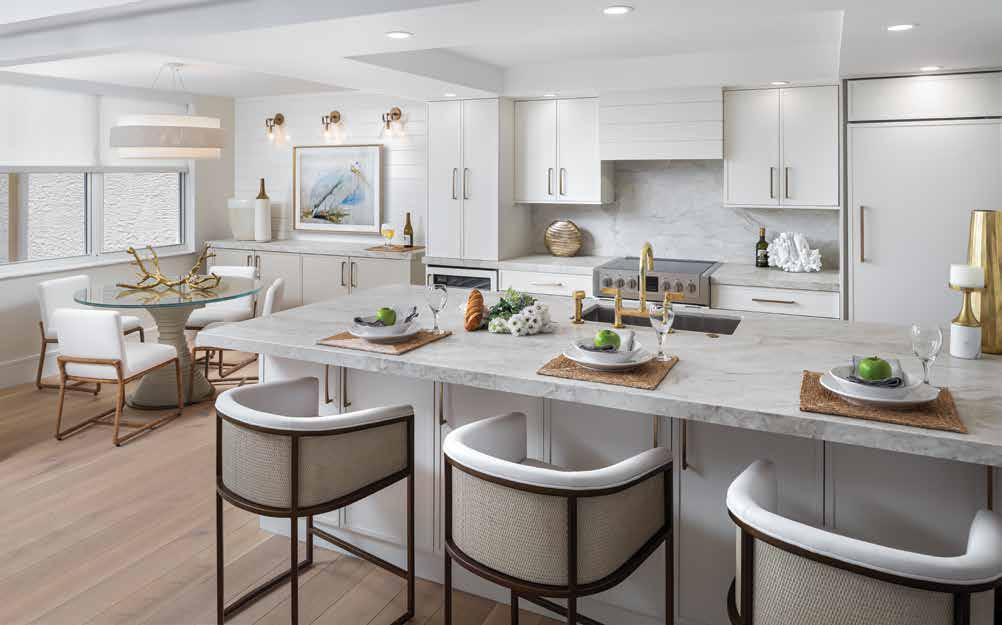
Now part of the kitchen, the dining area has a furniture-like freestanding dining buffet in taupe providing generous storage. The shiplap wall detail adds a coastal touch and nautical gold sconces highlight Pelican artwork. Petite rope dining chairs and an hourglass table allow for leg room and are topped with an organic drum shade.
Courtesy of Diana Hall Design | www.dianahalldesign.com & Naples Kitchen & Bath | www.napleskb.com
Photography by Rick Bethem PhotographyFeaturing a natural hemp rug as a starting point, the living room showcases a linen sofa carefully chosen to provide maximum seating. The pop of coral adds a touch of whimsy, and the floating entertainment center adds visual space. The living room wall has horizontal applied molding that expands the wall, while crisscrossed ceiling beams add architectural interest and lighting.
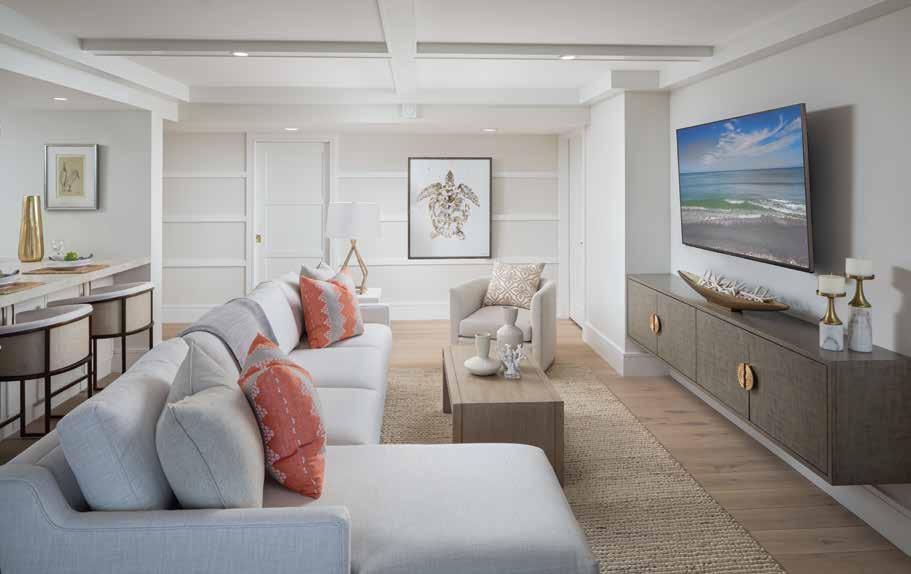
For coastal appeal, the chat area is an indoor and outdoor space with porcelain tile in herringbone that compliments oak floors and a shiplap ceiling. The irregular hide rug perfectly suits the hexagon room, and the teak chairs strung with rope and petrified stump are unique.
Courtesy of Diana Hall Design | www.dianahalldesign.com & Naples Kitchen & Bath | www.napleskb.com
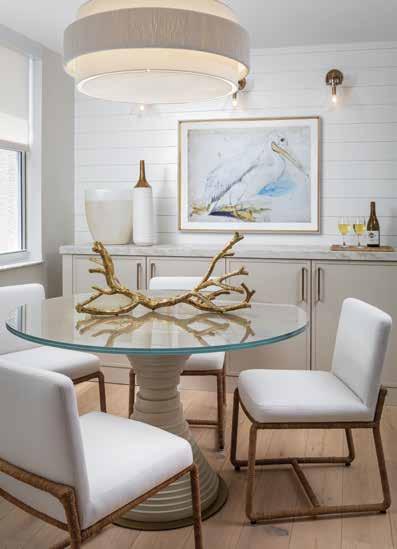 Photography by Rick Bethem Photography
Photography by Rick Bethem Photography
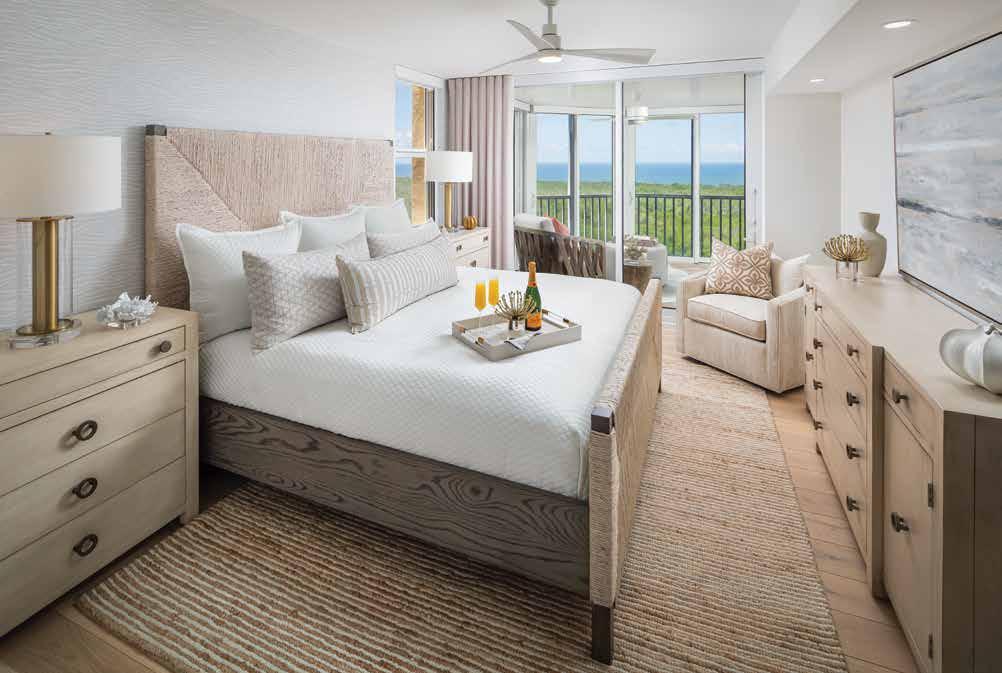
Courtesy of Diana Hall Design
www.dianahalldesign.com & Naples Kitchen & Bath

www.napleskb.com
Photography by Rick Bethem Photography
To add texture, the primary suite features a focal caned bed paired with a sisal and wool area rug. Ample storage is provided with a driftwood nightstand and dresser, while the headboard wall is highlighted with faux bois wallcovering, jewel-like gold, and glass lamps to enhance the overall look.
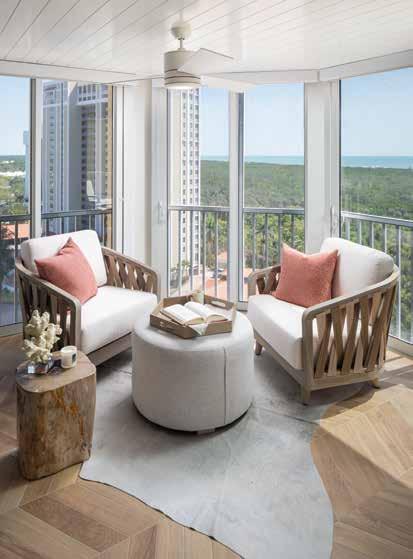
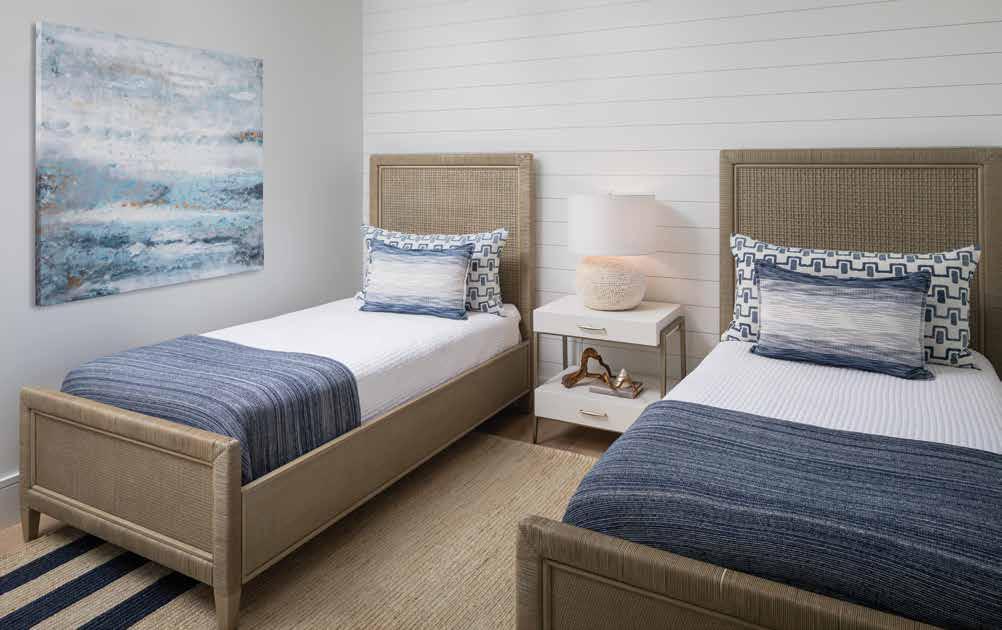
In the primary bath, a porcelain slab serves as a countertop and shower bench and cascades down the shower wall. The shower, once cave-like, is now a tranquil retreat. The guest room features wicker beds, a shiplap headboard, and nautical bedding. The linen-wrapped nightstand, beaded lamp, and rug contribute to the overall textural appeal.
Courtesy of Diana Hall Design | www.dianahalldesign.com & Naples Kitchen & Bath | www.napleskb.com



Interior Designer Dwayne Bergmann transforms a classic design into modern luxury using contemporary forms and luxe finishes, with touches of transitional details reflected in the primary bathroom’s beautiful drapery panels and cabinetry details. Bergmann used soft neutrals and light champagnes with an added touch of blue to bring in the colors of the Gulf and add some tranquility to the space.
The family that tapped Dwayne Bergmann for the renovation wanted a beautiful, luxurious space for their primary suite that accentuated their gorgeous Gulf view.


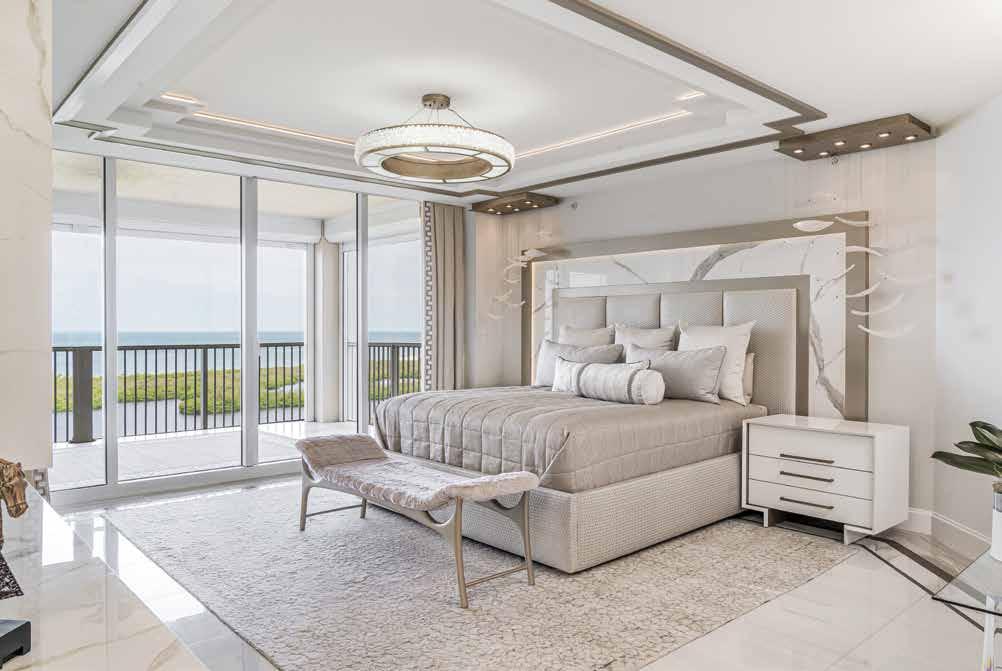
Courtesy of Dwayne Bergmann Interiors
www.dwaynebergmann.com

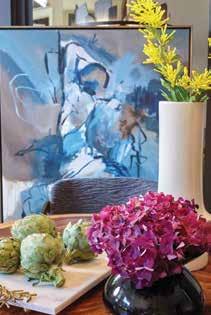
For this home, we covered the existing stone fireplace with wood tile and Emperador dark-honed marble. The result is a cozy and textured centerpiece for the living room. To further enhance the ambiance, we added art, sculptures, and mood lighting to the area. The dining room was transformed into a stunning space by adding a beautiful copper ceiling, sophisticated inky blue touches, a magnificent Crystallo chandelier, and a live edge table surrounded by mid-century modern chairs with burnished gold frames. Custom art, lighting, and sculptures were also incorporated into the room to enhance its overall appeal.

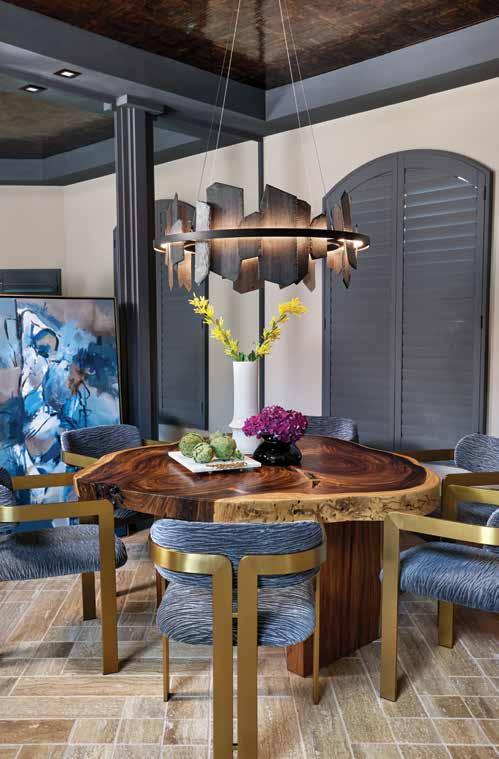 Courtesy of LMG Design Consulting www.lmgdesignconsulting.com
Courtesy of LMG Design Consulting www.lmgdesignconsulting.com
This study went from old school, dated, and boring to a book-lined, whiskey haven. The client wanted a space to retreat to where they felt warm, comfortable, and enveloped. The walls were clad in trim and bookshelves — floor to ceiling — painted in ink blue. Copper, chocolate suede, burnished gold, and a large-scale print applied to the ceiling added an air of soulful sophistication.
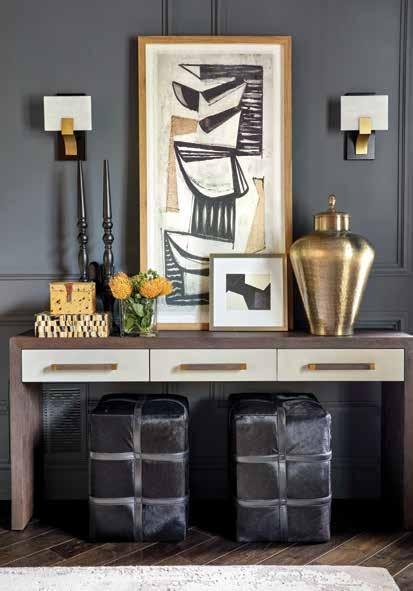
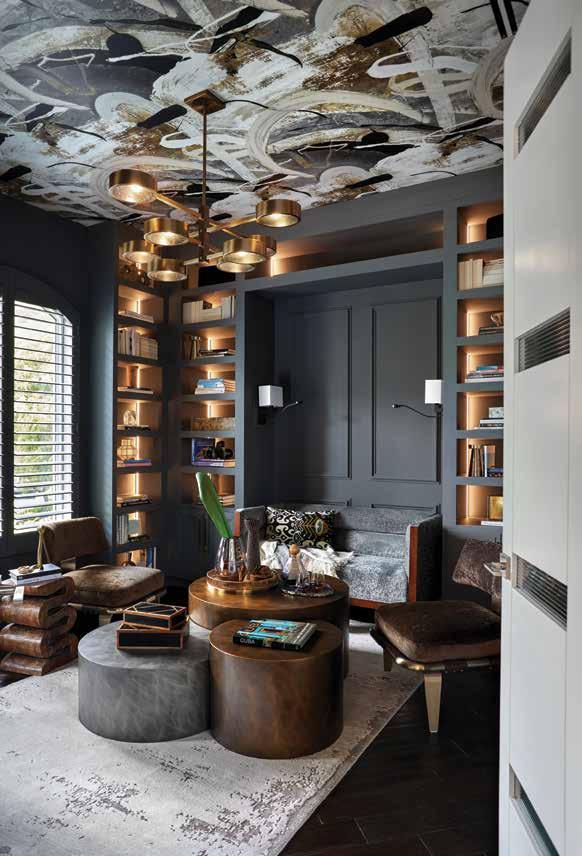
Courtesy of LMG Design Consulting www.lmgdesignconsulting.com
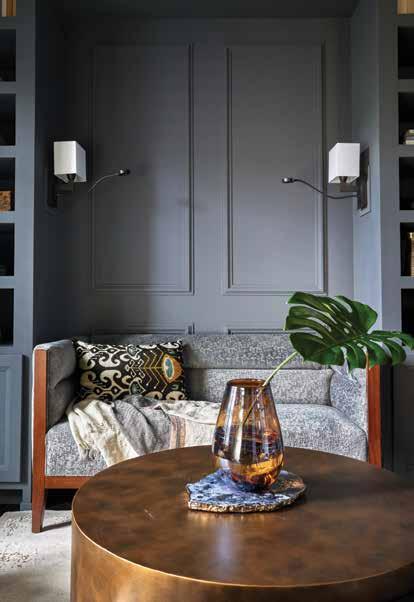
Courtesy of Naples Kitchen & Bath | www.napleskb.com
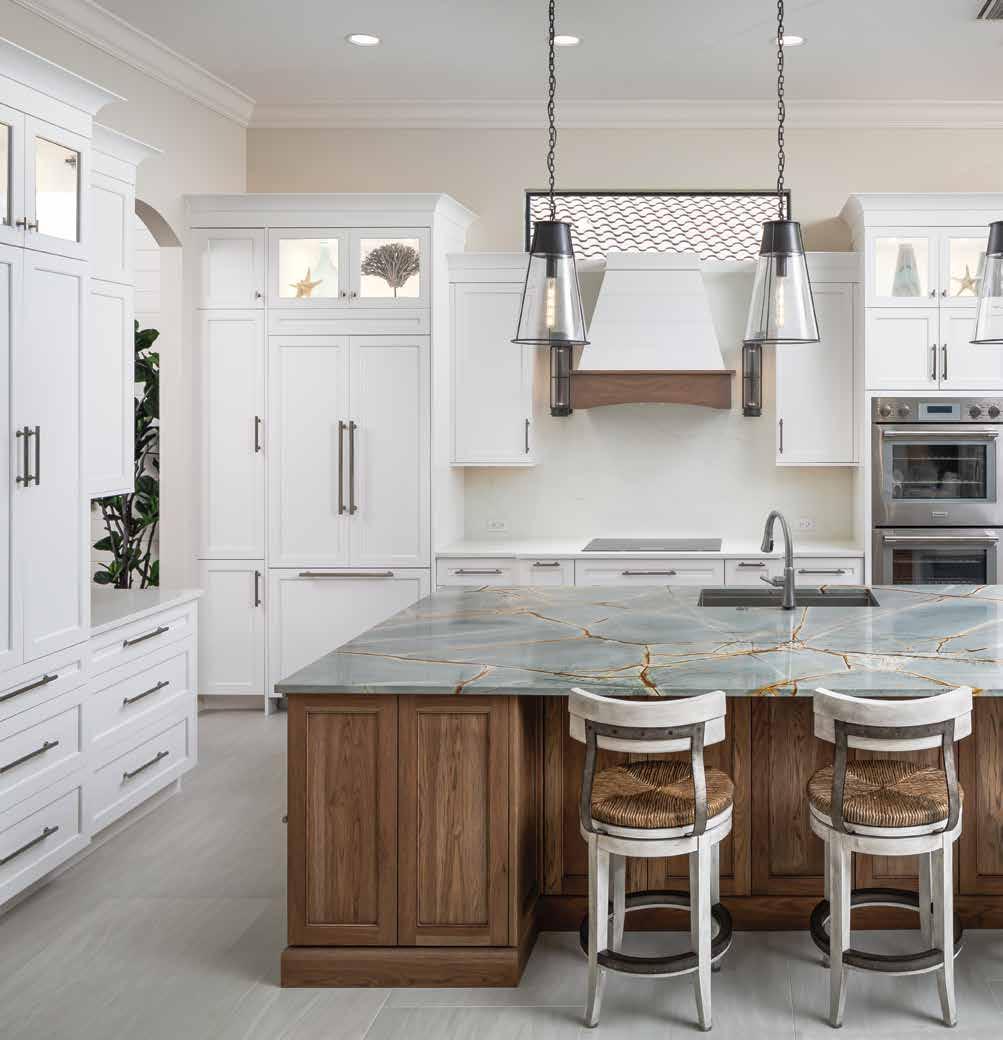
Andrea Pohl, from Naples Kitchen & Bath, designed a transitional-style home in Olde Cypress. She collaborated with the homeowner, who had a clear vision for the project. The main goal was to open the kitchen and family room, creating a brighter space. To achieve this, Andrea removed a wall between the kitchen and dining area, chose lighter cabinetry, and applied a fresh coat of paint.
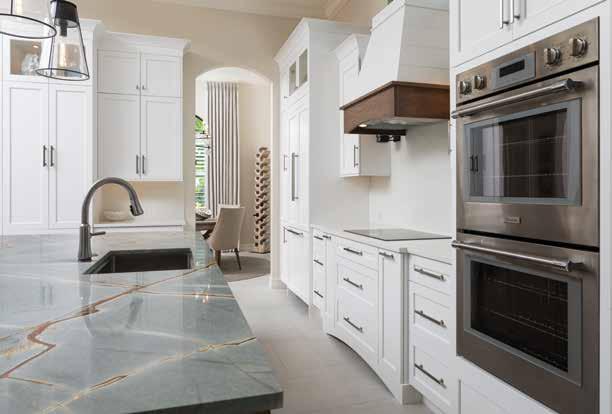
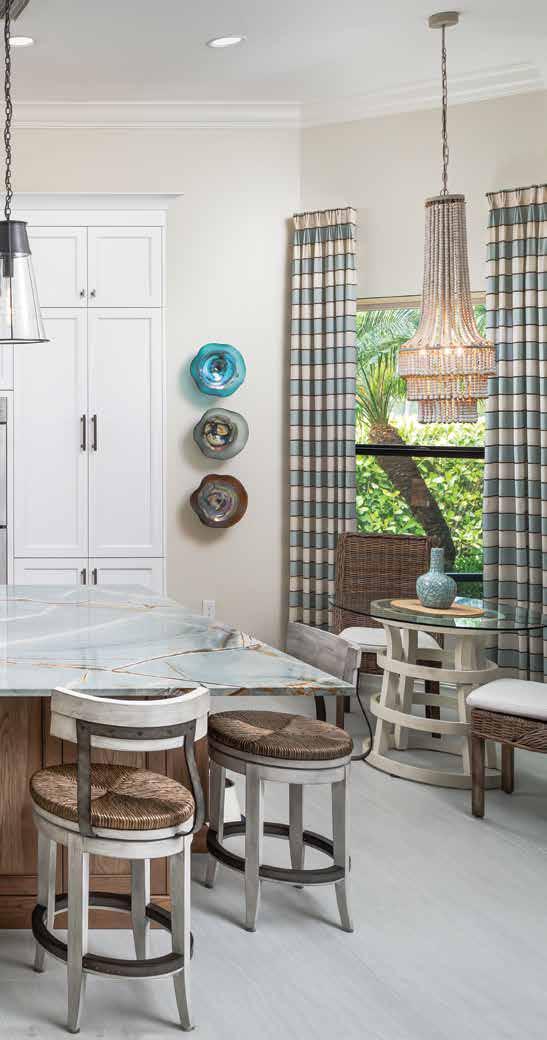
She knew dark walls and cabinets could absorb light, which was not ideal for this single-family home with limited natural light. In addition, Andrea removed the recessed ceilings and replaced them with flush ceilings. She also installed a new lighting package with a 3000k temperature throughout the kitchen and family room to further brighten the space.
The kitchen was designed for lots of cooking. Replacing the kitchen hood and installing sconce lighting next to it was difficult because the previous hood was not vented outside. The challenge was overcome by drilling a hole through the wall, a complex process. A micro-recirculating vent system was used. The kitchen features Crystal cabinetry, Hampstead doors in white satin and hickory sand, and a pewter highlight.
The island not only enhances the aesthetic appeal of the room by complementing the cabinetry, but also provides ample storage space. Its Blue Roma Quartzite countertop imported from Italy adds a unique touch of elegance. The kitchen appliances are all from Thermador, with the induction flush cooktop being the standout feature.
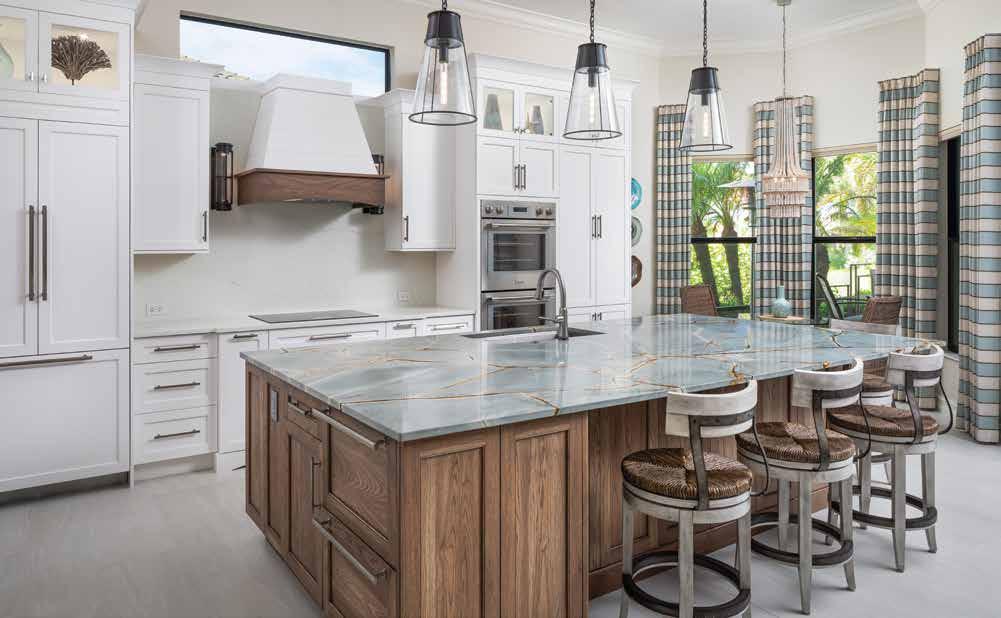
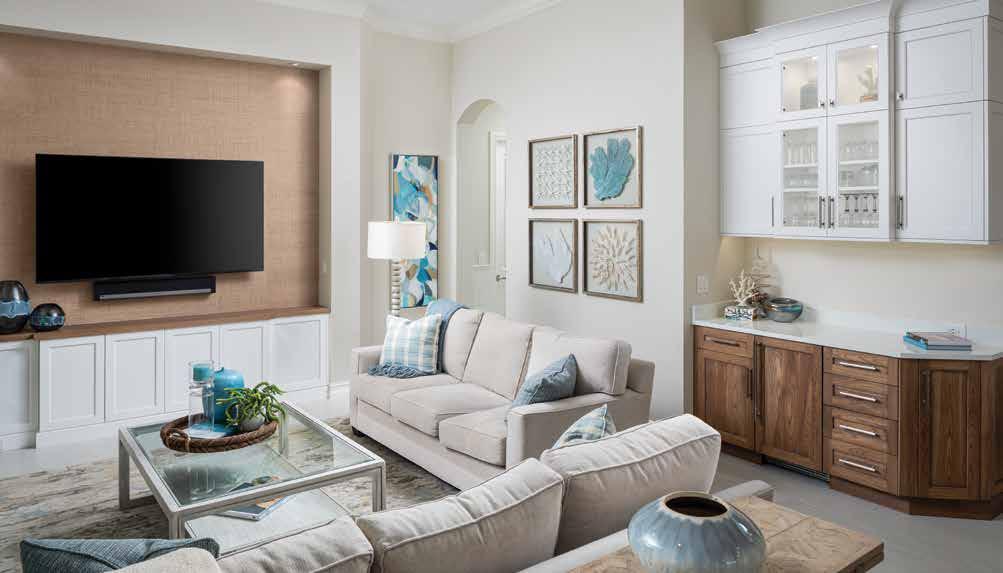
Greenfield cabinetry has brightened the bathroom, creating a fresh and airy atmosphere. The linen closet was removed to make more space for vanities and additional cabinetry with mirrored doors and decorative sconces. The mosaic inset on the flooring is stunning and complements the shower’s accent wall. Overall, the bathroom looks beautiful and spacious.

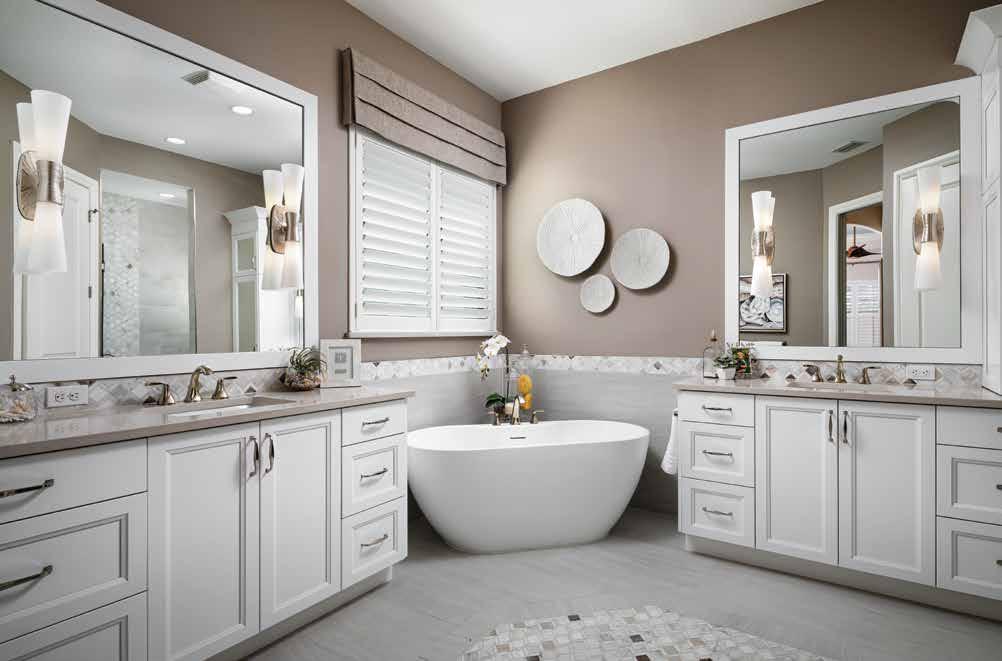
Courtesy of Naples Kitchen & Bath www.napleskb.com
Photography by Rick Bethem Photography