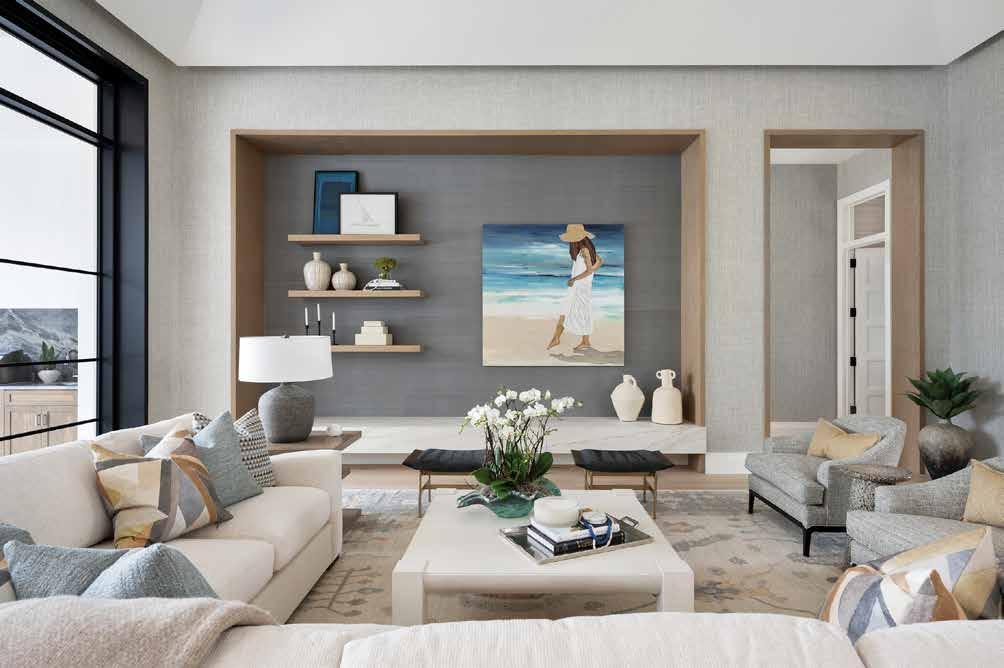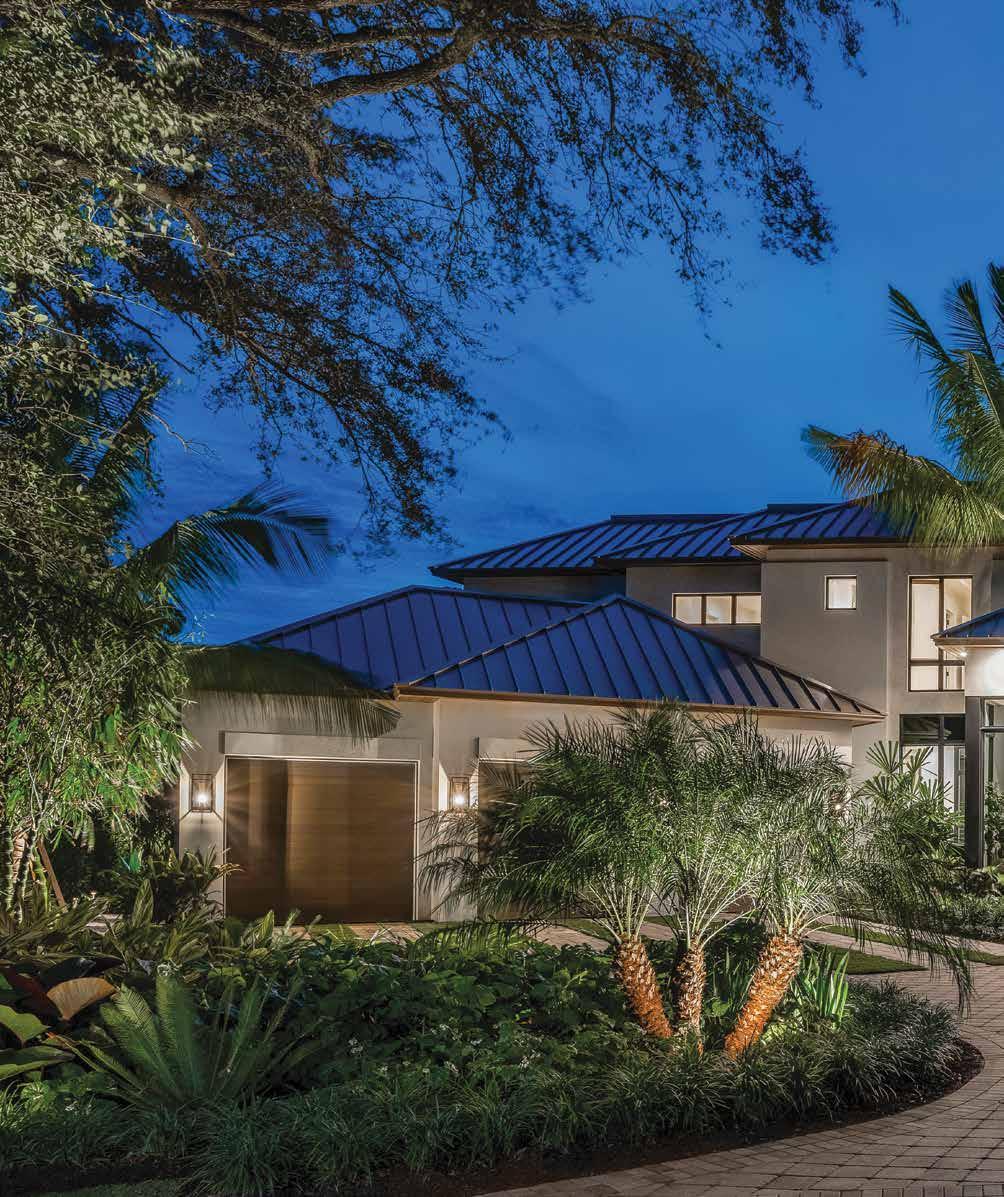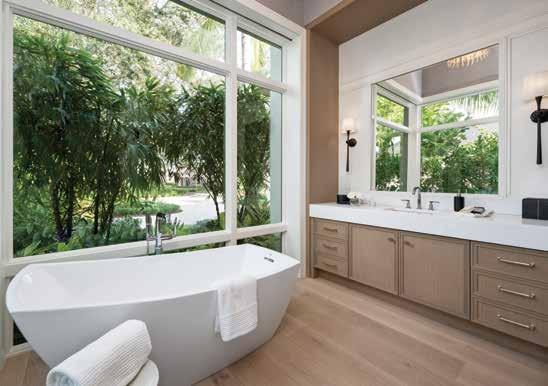EFFORTLESS ELEGANCE
A PANORAMIC LAKEFRONT ESTATE IN PELICAN BAY RADIATES WITH TRANQUIL CHARM
TTucked away in a serene waterside location within Pelican Bay, this $12 million estate breaks from the traditional single-story style with its twostory design, enhancing views of both the lake and golf course. “The collaboration of Stofft Cooney Architects, Knauf-Koenig Group, and Calusa Bay Interior Design not only elevates this property but significantly enhances its appeal to discerning buyers,” states Taber Tagliasacchi, P.A., Broker & Owner of Calusa Bay Properties. As seasoned experts in the Naples luxury market, this team has reshaped Pelican Bay for over a decade, bringing a breadth of knowledge and exceptional craftsmanship to each project.
Pelican Bay, known for its amenity-rich lifestyle, offers private access to three miles of pristine beaches, two exclusive beach clubs, and a 27-hole golf course. It provides more than just a neighborhood — it’s a way of life. “This estate is perfect for anyone seeking a meticulously designed luxury custom home that truly captures the spirit of Pelican Bay,” adds Tagliasacchi. Partner and Owner John Cooney of Stofft Cooney Architects highlights that while the home pays homage to the traditional Old Florida style, it seamlessly incorporates contemporary design elements. u
Great Room: Brown highlights the successful collaboration between the architectural and design teams, evident in the striking ceiling design. She selects a natural grasscloth wallcovering from Cowtan & Tout for the perimeter walls. Brown’s ingenious use of textural wallcovering emphasizes the room’s vaulted drywall ceiling, culminating in a stunning tongue-and-groove detail, making the ceiling a standout architectural element. Inspired by contemporary California designs, a French door and a wall of windows with horizontal muntins were custom-made by Royston Architectural Elements, replacing the typical sliding door.
At the entry, oversized stone-clad columns command attention, each topped with slim black columns that support the roof trusses. Cooney’s design ingeniously conceals this supportive junction with tongue-and-groove cypress, creating the illusion that the roof is gracefully hovering above. The design features a combination of natural travertine and stucco exteriors, creating an airy tropical atmosphere, enhanced by the lush, mature landscaping designed by Landscape Architect Max Gooding. That vibe flows into the interior, where laid-back is the feeling, and luxury permeates every room.
Liz Brown, Design Director at Calusa Bay Interior Design, draws her inspiration from Southern California estates, incorporating an elegant coastal ambiance perfect for Naples living. “We’ve moved beyond the typical coastal palette of blue and white, opting for natural tones with wood accents and pops of black,” details Brown. The design ethos extends to every detail, from the exterior’s stone cladding and black accents to the sophisticated oak casings framing each interior doorway, enhancing the home’s contemporary feel. “Our craftsmanship in woodworking truly sets us apart, bolstered by Matt Knauf’s extensive expertise as a carpenter by trade and innovative approach,” says Nick Radick, Sales and Marketing Director of Knauf-Koenig Group. u
Great Room: “We took the colors from the artwork and let them dictate the room’s color scheme — it was the perfect inspiration piece,” Brown enthuses, referring to the beach-inspired painting by artist Kelsey Irvin. The focal wall niche, encased in stained oak and accented with a darker blue Philip Jeffries wallcovering, contrasts beautifully with the room’s lighter perimeter tone. Brown enhances the cozy atmosphere with inviting furnishings, including a sectional from Hickory Chair and chairs from Baker.


Matt Knauf, co-founder of Knauf-Koenig Group, exemplifies skill in the seamless glazed wall and sliding doors connecting the study and club room, demonstrating a commitment to precision and architectural elegance. When closed, these sliding glass doors serve as a striking architectural feature, effortlessly allowing natural light to permeate the space. Upon opening, the horizontal frames and glass panes overlap and align precisely, creating a seamless connection between the two rooms. This innovative design eliminates the visual interruption typical of hinged doors, fostering a sense of openness and continuity in the living space. The thoughtful engineering behind these doors showcases a perfect blend of form and function. This design choice enhances the home’s aesthetic appeal and contributes to a more spacious and airy feel, reflecting modern architectural trends prioritizing open, multifunctional living spaces. u
Kitchen: “It’s not your typical open-concept kitchen,” shares Brown, “and that is really nice!” The design aims for a highly functional layout that is enriched with luxurious materials and an elegant look, starting with sleek brass pendants from Visual Comfort. The upper cabinets are lined with the same oak for contrast with the paint and glaze perimeter cabinetry. With a gorgeous plaster finish on the wall-to-wall hood, this clean look complements the quartzite backsplash and countertops. High-end appliances from Ferguson Bath, Kitchen & Lighting Gallery enhance the kitchen’s functionality.
Dining Room: This stunning floor-to-ceiling stained white oak slat detail in the foyer acts as a visual divider and creates a dramatic entrance, setting the tone for the wood accents throughout the home. Contemporary abstract art pieces and barrel back chairs establish a relaxed atmosphere for guests entering the dining room. Wood tones bring warmth to the dining room’s vertical and horizontal surfaces. Additionally, Brown custom designs a dining table with a wood top and black base. Above it, a white plaster and satin-brass Brooklyn 10-light double-shade pendant from Hubbardton Forge complements and ties together the other finishes throughout the home. Down the hall, the view opens into the great room, providing a sense of the overall layout and flow. Brown selects black frames for specific interior windows, a deliberate choice that seamlessly connects the exterior’s black accents with the interior’s.



Mudroom: Brimming with architectural detail, the focal point of this mudroom is the oak-stained slat wall where Brown layers texture on top of texture with two generous three-dimensional art pieces. The drop zone features a plush cushion for added comfort, hooks for functionality, and cane baskets that introduce a touch of coastal texture. Additionally, its deep stain complements the wood tones in the powder room, creating a cohesive look.
Wine Room & Bar: “We strategically placed the bar and wine room in a central location to facilitate easy access from the great room, kitchen, and dining room,” Cooney says. This chilled wine room, capable of supporting up to 300 bottles, is mere steps away from the wet bar and decanting station. In this space, landscape, architecture, and interior design come together seamlessly, featuring oak-stained floating shelves that beautifully complement the vibrant outdoor scenery.
Powder Room: A stunning multi-tonal glass mosaic tile from Design Works adorns the vanity wall, featuring a subtle botanical pattern that sparks conversation. Its colors beautifully resonate with the room’s rich monochromatic palette. A grasscloth wallcovering with a textured finish on the adjacent walls adds tactile interest and harmonizes with the tile’s hues. Anchoring the space is a custom-designed walnut vanity with a deep, rich finish, elegantly topped with mitered quartz.
Club Room: The study, featuring Debonair from Sherwin-Williams, can be viewed from this casual club room, which is adorned with a textural wallcovering from Holly Hunt. This flexible room is designed as a retreat, so Brown incorporates a comfy sectional and lounging club chair from Burton James. Her focus on a harmonious color palette is ever-present, as she incorporates black and brass accents into the room’s scheme of cream and rich blue tones.
Primary Bathroom: Brown explains, “We extended the wood flooring into the primary bathroom, which is unconventional, but we aimed to maintain the warm, cozy ambiance rather than the often colder feel of tile.” This 10.25-inch wide plank, Coreca, from the Dolce Vita Collection by Legno Bastone Wide Plank Flooring, sourced through Naples Flooring Company, creates a sense of warmth. In the shower, the wall tile imitates the appearance of wood, complemented by a pebble floor that accentuates the natural palette.
“This estate is perfect for anyone seeking a meticulously designed luxury custom home that truly captures the spirit of Pelican Bay,” says Taber Tagliasacchi, P.A., Broker & Owner of Calusa Bay Properties.
Primary Bedroom: The walls, adorned with a white wallcovering featuring a delicate metallic background, offer a luminous quality that amplifies the room’s airy feel, enabling Brown to capitalize on the abundance of natural light. The furnishings, with soft rounded corners, evoke a sense of calm and continuity. An organic-shaped woven decor piece from Made Goods centered above the bed complements the furniture’s fluid lines and resonates with the rich textures of the flooring, dresser, nightstands, and ceiling design.
Features like the wine room, bar, and club room elevate the home’s appeal. The wine room, just off the kitchen, is a unique design that sparks conversation — floating shelves traverse a window, showing the vibrant living backsplash of the foliage outside. Muted blue and warm tan accents contribute to the great room’s serene aesthetic, a gentle contrast that enriches the space without overwhelming the calming effect of the predominant grays, beiges, and wood tones. Brown selects these shades from the beachside artwork that evokes that laid-back beachy vibe.
The home’s design goes beyond a carefully chosen color palette, placing significant emphasis on architectural detailing. A slatted wood feature, three-dimensional artwork, and a glass barn door in the mudroom contribute to the space’s distinctive character. “These features are intentionally designed to elevate what might otherwise be a mundane mudroom into a truly memorable and pleasant experience,” explains Cooney, highlighting the attention given to even utilitarian spaces. u
Adjacent to this area, the VIP Guest suite offers a luxurious private retreat experience. With expansive windows providing breathtaking views and an interior design rivaling the primary bedroom, it exemplifies the home’s commitment to luxury throughout.
The generous primary suite, complete with direct pool access and a cozy sitting area, is a testament to thoughtful design. Brown’s expertise shines through in the calming color scheme, where she opts for a light palette that emphasizes textures, sheens, and organic shapes to craft a comprehensive and harmonious design. This tranquil ambiance seamlessly extends to the outdoor living areas, creating a cohesive flow between interior and exterior spaces.
The backyard boasts a spacious pool and spa designed for ultimate relaxation and enjoyment. Brown’s thoughtful approach to the outdoor dining area, which overlooks the stunning pool, is evident. “We chose two tables instead of one large one,” Brown explains. “Often, it is just two to four people dining, so we planned for smaller, more intimate settings. However, someone can easily combine two tables for larger gatherings.” To enhance year-round outdoor living in Florida’s climate, Castle Services of Southwest Florida has installed state-of-the-art motorized screens and roll-down shutters. These can be effortlessly lowered at the touch of a button, providing protection for the outdoor kitchen, living, and dining areas.
This relaxed luxury model at Pelican Bay exemplifies a perfect fusion of elegance and comfort, with each detail carefully designed to elevate the living experience. Radick sums it up perfectly: “Our brand and reputation is built on delivering the best homes in the area; this estate is no exception. It’s a solidly built home that will withstand the test of time and the elements, offering its owners a sanctuary of elegance and tranquility.” n
VIP Bedroom & Bathroom: Since the room features expansive windows on two walls, Brown focuses on the headboard wall, facing the bed toward the gorgeous floor-to-ceiling view. This inspired wall-to-wall headboard design is upholstered in an off-white bouclé with an art ledge. Brown curates the artwork with three textural abstract pieces from Wendover, Made Goods, and Uttermost. In the en suite, she selects textured tiles and a monochromatic color scheme, creating a sophisticated and cohesive aesthetic.



Rear Elevation: A balcony off the second-floor lounge features a tongue-and-groove clad ceiling that mirrors the home’s front entry. This architectural repetition extends to the striking black-framed windows, adding to this exterior’s distinctiveness. The balcony overlooks the pool with a submerged spa and lap lane, surrounded by a lush landscape abundant with diverse plant life. These plants offer a vibrant palette of textures, shapes, and colors, illuminated to ensure the setting remains visually exquisite into the evening hours.


Outdoor Living & Dining: Brown chooses light and bright fabrics to create a clean and crisp atmosphere in the outdoor living space. After selecting StoneScapes Midnight Blue mini pebbles from National Pool Tile, she opts for deep blue pillow fabrics from Elaine Smith, adding playful patterns and a durable outdoor rug to the area. The exterior showcases the same meticulous attention to detail as the interior, featuring a cypress tongue-and-groove ceiling and a plaster hood in the outdoor kitchen.
Written by Rachel Seekamp
Photography by Amber Frederiksen Photography
Interior Designer:
Calusa Bay Interior Design
5121 Castello Drive, Suite 2 Naples, FL 34103
239.325.2800 www.calusabaynaples.com
Luxury Home Builder:
Knauf-Koenig Group
5640 Taylor Road, Suite 3 Naples, FL 34109
239.592.9900 www.kkgbuild.com
Architect:
Stofft Cooney Architects
111 10th Street South, Suite 308 Naples, FL 34102
239.262.7677
www.stofft.com
Resources:
Calusa Bay Properties
795 Myrtle Terrace Naples, FL 34103
239.289.0777
www.calusabayproperties.com
Castle Services of Southwest Florida 3963 Enterprise Avenue Naples, FL 34104
239.304.4620
www.castleservices.net
Design Works
2082 Trade Center Way Naples, FL 34109
239.643.3023
www.floridadesignworks.com
Ferguson Bath, Kitchen & Lighting Gallery
38 Goodlette-Frank Road South Naples, FL 34102
239.963.0087 www.build.com/ferguson
Florida Wood Window and Door
Andersen Windows & Doors 5691 Halifax Avenue Fort Myers, FL 33912
239.437.6166
www.fwwdinc.com
Legno Bastone Wide Plank Flooring
168 Commercial Boulevard Naples, FL 34104
239.206.1898
www.legnobastone.com
Naples Flooring Company
900 5th Avenue South Naples, FL 34102
239.263.1213
www.naplesflooring.com
Royston Architectural Elements
5660 Zip Drive Fort Myers, FL 33905
239.985.5662
www.roystonae.com



















