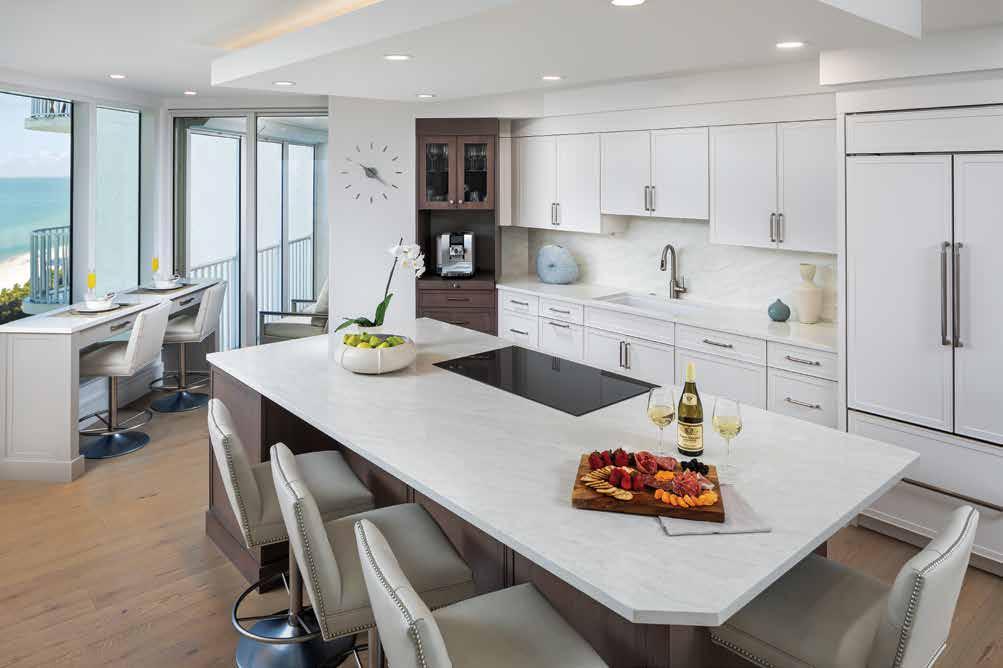

EXPANDING HORIZONS
THOUGHTFUL DESIGN TRANSFORMS A SMALL CONDO INTO A LUXURIOUS SECOND HOME
HHomebuyers increasingly prefer renovations to purchasing new properties, and the owners of this Pelican Bay condominium embraced this trend. Having lived in their space for some time, they understood what worked for their lifestyle and what needed improvement. When ready to renovate, they enlisted PBS Contractors, who brought Diana Hall Design to complete the redesign team.
Senior Designer Elizabeth Manchego from Diana Hall Design noted that the homeowners had high expectations, which the team met by delivering a completely new floor plan for the outdated space. The owners desired an open kitchen with a large island featuring several seats to enjoy the views. They envisioned a workspace with laptop storage that overlooks the water. The sink was positioned on the wall to enhance interaction and take advantage of the views, while the cooktop was integrated into the island. This layout allows the cook to engage with guests in the open-concept great room. Additionally, the homeowners’ unique interests significantly influenced the overall design.
“She is a big wine enthusiast, while he is a big coffee drinker, which meant having a section for wine and coffee was a must,” Manchego says. “All this, plus a pantry, needed to be incorporated into the kitchen design. It was a high demand for a small space but we were able to achieve an amazing way of reconfiguring every square inch of this kitchen.” u




Great Room: Manchego created a sophisticated TV feature wall with a subtle recess for the television, enhanced by a metallic cork wallcovering. She divided the expansive wall into three distinct areas to add visual interest to the vast wall, incorporating art on one side and open shelving on the other. “We knew we wanted to have the TV as the anchor of the living space, but we also wanted a nice backdrop in an artful way,” Manchego explains. Following her recommendation, the homeowners chose wide-plank wood flooring from Real Wood Floors, prized for its natural aesthetic and enduring value. A bespoke Taylor King sectional from International Design Source provides generous seating for entertaining, completing the room’s blend of style and functionality.
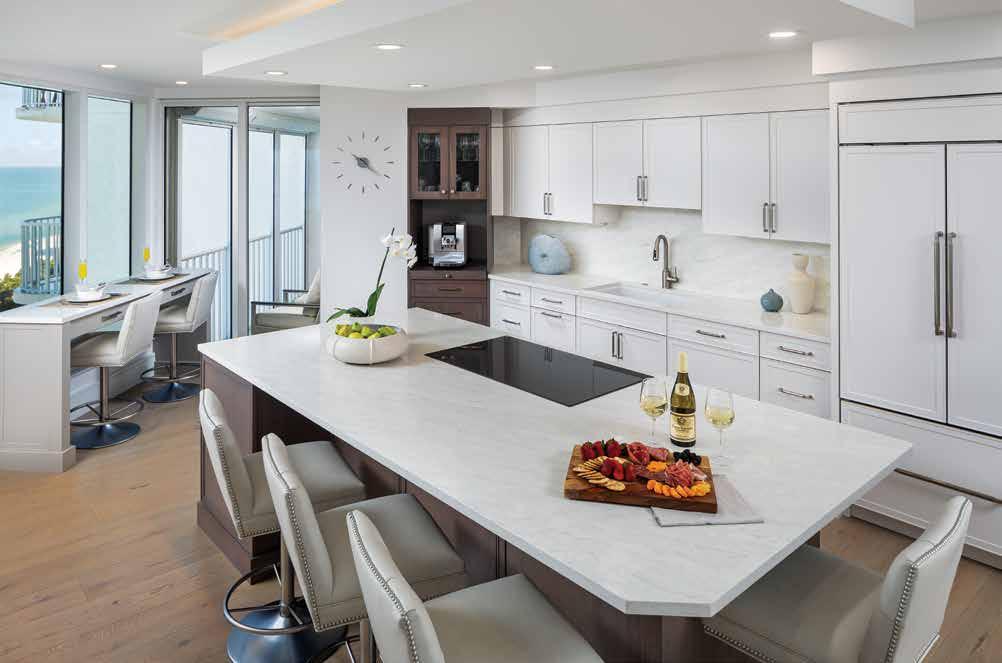
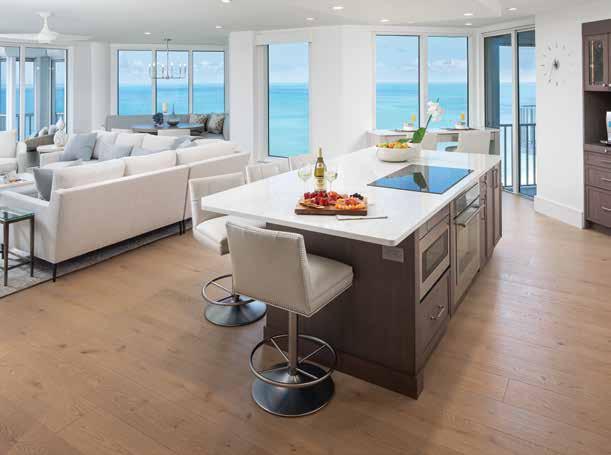
Kitchen: The design team ingeniously repurposed space from an adjacent, oversized guest bedroom to create a larger kitchen, accommodating the clients’ desired island. “We immediately went to work on how to get the island facing the water—and also being a true island and not a peninsula,” Hall explains. “We took space planning to the nth degree and achieved their dream kitchen in their dream condo.” A tray ceiling with recessed lighting from Wilson Lighting provides versatile task and ambient illumination. The redesign incorporates a multi-functional area that serves as a breakfast nook and a workspace, complete with Vanguard counter stools from International Design Source. The kitchen features a harmonious blend of white and stained-wood cabinetry from Design Works, complemented by chef-grade appliances from Fuse Specialty Appliances, ensuring both seamless functionality and aesthetic appeal for entertaining.
The redesigned entryway now offers guests an immediate and breathtaking waterfront view, starkly contrasting with the previously enclosed space that provided only a glimpse of the grand vistas. Diana Hall, Principal Designer of Diana Hall Design, explains, “Our goal was to open up the living room, ensuring that upon entry, visitors are greeted by both the water and a spacious living area.” The new layout features a custom-sized sectional as its centerpiece, carefully balanced with other elements to maintain an open feel. Hall emphasizes the importance of furniture scale in achieving this balance, incorporating a lounge chair, cocktail ottoman, and a TV space with a custom credenza without overwhelming the room. The result is a versatile space that seamlessly accommodates conversation, TV viewing, and appreciation of the stunning water views while preserving the living area’s charm and spaciousness. u
Dining Room: Manchego optimized space with a custom banquette, a versatile Bernhardt table, and Design Master chairs from International Design Source. “Another tall order from the client was the need to have an expandable table for large parties because they like to entertain,” she says. “Most of the time, the table is kept as a round dining table, but they can expand it to an oval to seat a larger group.” To enhance the sense of space and capitalize on the views, Manchego incorporated a framed mirror above part of the banquette, effectively surrounding the dining area with water reflections.


BEFORE

Primary Bedroom: “We designed linear entry points into the primary bedroom suite, exuding a high level of elegance,” explains Mario Valle, Senior Relationship Manager with PBS Contractors. The stained wood double-door entry defines the luxurious space beyond, while the all-glass access to the adjoining lanai enhances the sense of openness. A harmonious blend of neutral colors and rich textures creates a warm, inviting, and relaxing atmosphere, making the room a true sanctuary.



Primary Bathroom: What was once a convoluted “maze” of inefficient twists and turns leading from the primary bedroom to the bathroom, as Valle describes, has now transformed into a spacious and elegant retreat. “Now, there is his vanity area, her vanity area, an elegant shower with a steam component and a Bluetooth speaker system,” he says. “They have a very relaxing and spa-like environment.” The redesigned layout also accommodates ample closets organized by Inspired Closets. Brushed nickel fixtures from Naples Plumbing Studio and pebble floor tiles in the shower add a touch of elegance, with the tile design echoing the suite’s striking entrance.
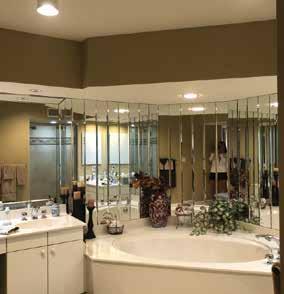
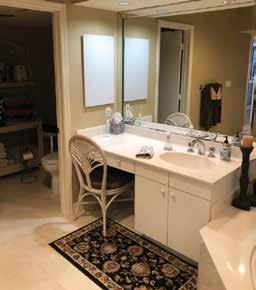
The homeowners, being avid tennis players, required substantial storage for their sports equipment. Mario Valle, Senior Relationship Manager with PBS Contractors, explains, “We meticulously mapped out every nook and cranny to maximize space efficiency.” The team reimagined the original floor plan by eliminating angular rooms and hallways while expanding closet sizes by reducing excess bedroom space.
“The clients wanted the home to be a sophisticated coastal space,” Manchego says. “We achieved that through thoughtful space planning, plus beautiful fabrics and accessories that bring that flair into the space while keeping everything livable — not too overtly coastal.” n
Guest Bedroom: Adjacent to the kitchen, this guest bedroom’s strategic location allowed the design team to optimize the overall layout without compromising comfort. A built-in niche doubles as a stylish dresser, while open shelving showcases books and artwork. A dedicated wall space for a desk enhances the room’s functionality. A newly added soffit cleverly incorporates integrated overhead reading lamps, creating a cozy ambiance. Despite contributing some square footage to the kitchen expansion, the guest room remains perfectly proportioned, offering visitors a welcoming and well-appointed sanctuary.
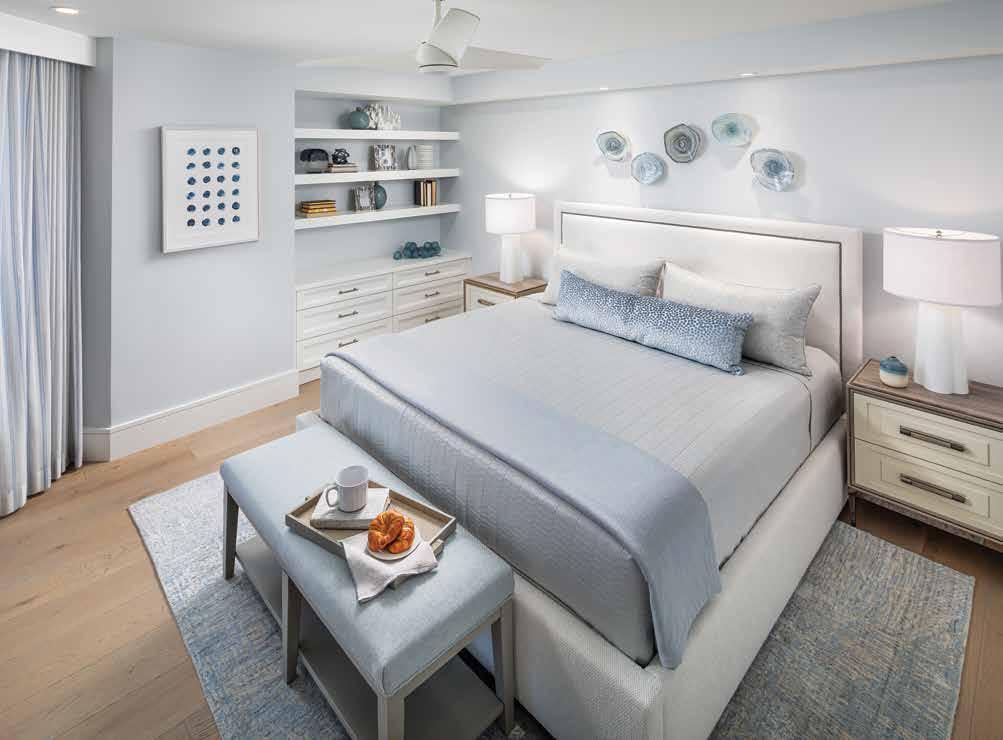
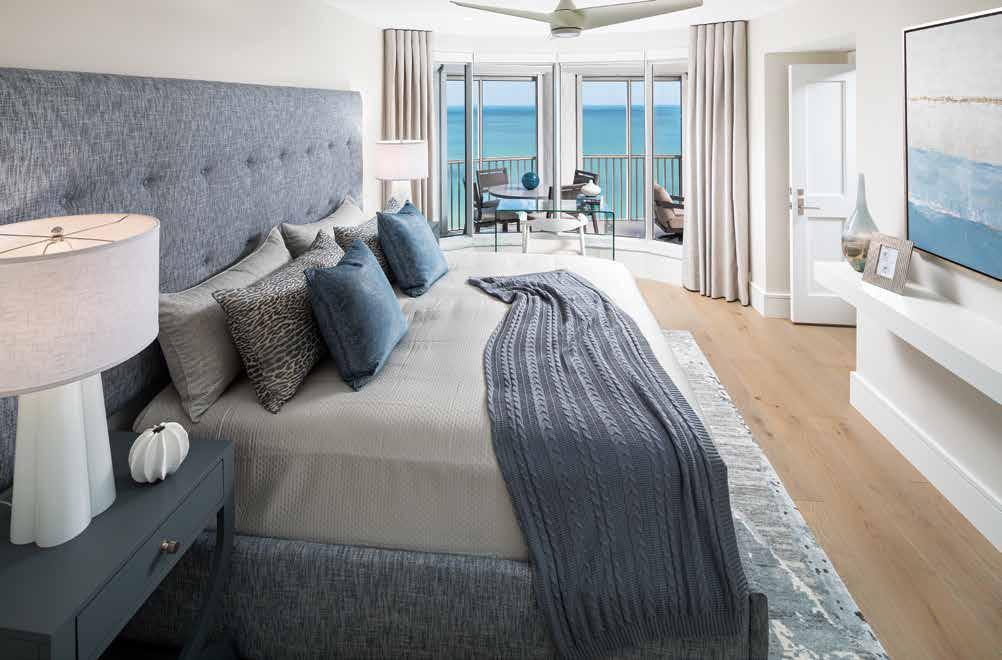
Guest Bedroom: The homeowners wanted a bedroom that could comfortably accommodate a couple or two separate guests, so the design team included two twin beds that could be converted into a king. Additionally, they wanted to include a small workspace, ideally positioned to take advantage of the stunning view. “Space was limited, so it was essential to use a transparent desk. The waterfall glass design in front of the bay window not only maximizes the view but also adds an elegant touch to the room,” Hall explains.
Written by Heather Shoning
Photography by Rick Bethem Photography
Interior Designer: Diana Hall Design 1959 Trade Center Way Naples, FL 34109
239.272.6262
www.dianahalldesign.com
Luxury Home Builder: PBS Contractors 4395 Corporate Square Naples, FL 34104
239.643.6527
www.pbscontractors.com
Resources:
Design Works 2082 Trade Center Way Naples, FL 34109
239.643.3023
www.floridadesignworks.com
Fuse Specialty Appliances 990 3rd Avenue North Naples, FL 34102
239.529.5976
www.fusespecialtyappliances.com
Inspired Closets 5450 Taylor Road Naples, FL 34109
239.948.0022
www.inspiredclosetsswfl.com
International Design Source 6001 Taylor Road Naples, FL 34109
239.591.1114 www.ids1.com
Naples Plumbing Studio 5405 Taylor Road, Suite 6 Naples, FL 34109
239.631.5336
www.naplesplumbingstudio.com
Real Wood Floors 2013 Trade Center Way Naples, FL 34109
239.592.4572
www.realwoodfloors.com
Wilson Lighting 2465 Trade Center Way Naples, FL 34109
239.592.6006
www.wilsonlighting.com

The homeowners placed great emphasis on optimizing their outdoor living area. Valle explains that the design team enhanced the space by lowering the ceiling, adding tongue-and-groove detailing, and incorporating recessed lighting to create ambiance and maximize the location’s potential.
“The outdoor living space was as important as the indoors,” Manchego says. “We needed a living space, a dining space, and a lounging space. We scaled the furniture accordingly for a perfect fit.”
