






A MID-90s STYLE REVAMPED INTO A STUNNING TRANSITIONAL HOME FOR YEAR-ROUND LIVING
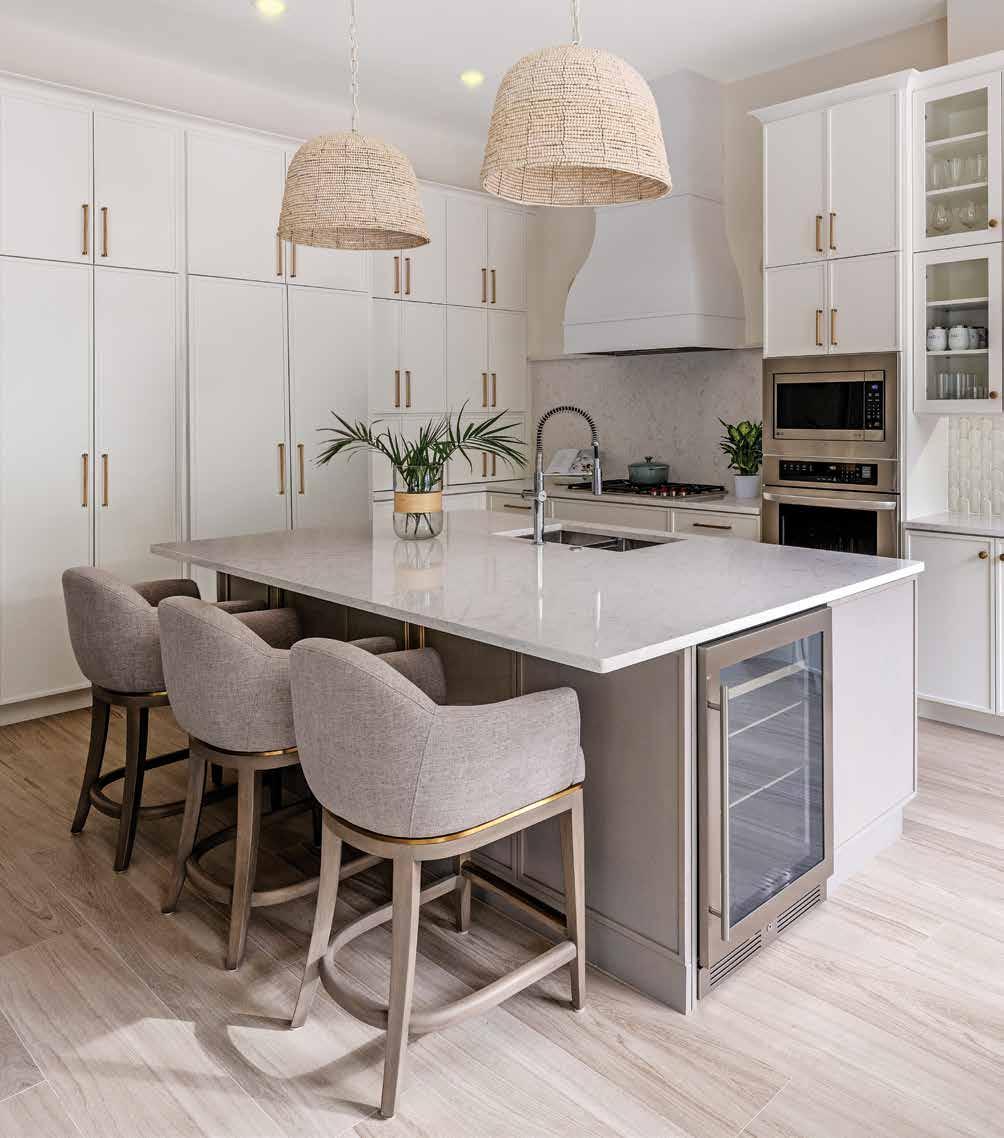

IInterior Designer Laura Honors, owner of Honors Interiors, capitalizes on the growing demand for vacation home renovations. However, she recently undertook a project in Bradenton for a couple planning to reside there full-time, although they wouldn’t move in until the home was ready. This project marked a shift in focus towards designing for individual homeowners rather than broader appeal, as the couple intended to bring minimal furniture and relocate only upon completion. The approach aligned perfectly with Honors’ expertise in comprehensive design and project management for clients living out of state. The primary distinction in this case was to consider everyday living in the design process. To enhance the project, Honors collaborated with Andrew Deme, President of Blu Construction, to offer a concierge-level service.
The home boasts a classic Florida stucco facade, enhanced by decorative faux quoin detailing at the corners, low-profile rooflines, and graceful arches. The team opted to paint the exterior a single shade — creamy taupe — to allow the quoin details to subtly recede. To add a modern touch, they selected new, nearly black windows. Inside, however, the home embraces a completely different aesthetic — understated coastal, as Honors describes it. Originally, the walls were covered in warm yellowish beiges, while the floors featured glossy, red-hued wood. u
Kitchen: One major concern for the homeowners was the lack of flow in their house, particularly in the kitchen, which featured an awkward peninsula, unattractive soffits, and an unusable corner. The newly redesigned space, featuring modified Shaker-style cabinetry from Progressive Cabinetry, is now both functional and elegant, harmonizing with the rest of the home. However, challenges arose during construction, including an issue with the range wall’s plumbing that required a redesign. “There was existing plumbing in that wall that we couldn’t relocate,” Deme explains. “Because of that, we had to do some slight redesign, while thinking about when we reduce cabinet depth, how that will affect the drawers, interior drawer space, and roller drawers.” Maintaining the clean look of the original design was essential, so extending the cabinetry wasn’t feasible. Most of the appliances from Mullet’s Appliances are paneled, with the oven and microwave designed to appear as a single unit. The quartz slab countertops, textured backsplash tile, and intricate beaded pendants add rich texture and visual interest to the room.
Dining Room (Previous Spread): Recognizing the potential to enhance light reflection and create a more expansive, airy feel, Honors proposed constructing a soaring mirrored wall in place of the original buffet niche in the dining room design. “I knew when I walked in there, that wall was a perfect space to reflect light,” she explains. Consequently, the team expanded the laundry room’s width on the opposite side of the wall, eliminating the niche. The area now accommodates a Four Hands dining table with eight chairs, two of which serve dual purposes as desk chairs in the guest bedrooms. Additionally, Honors decided to seal off a large opening that previously connected the dining area to the kitchen, resulting in improved kitchen functionality. Beyond the laundry room, accessible through the metal and glass doors, lies one of the two dedicated home offices. Warm gray wood-look tile flows throughout the home, taking the place of the original glossy, red-toned wood flooring.
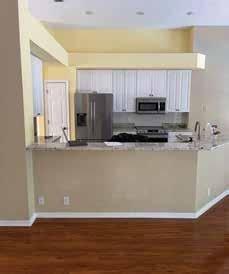
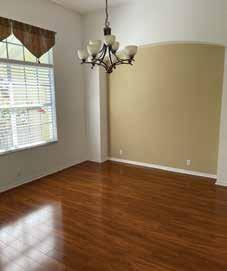

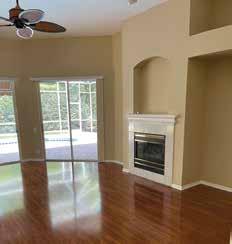

Family Room: Before the renovations, entering through the front door to the right of what is now the second office revealed a wall that obstructed the view of the family room. The new design features a shortened wall that enhances light flow throughout the home’s central area and provides ample space for two luxurious blue velvet sofas from Rowe Furniture, contrasting the previous neutral palette that included two chairs and two coffee tables. The design team eliminated an arched niche to create a fresh, clean aesthetic, while Honors chose a Bedrosians tile with a subtle pattern for a playful yet understated addition to the space. Initially, the wall niche served no purpose, but Honors transformed it into a custom built-in for books and family photos, with a closed bottom that conceals extensive internet cables for the home offices.
Breakfast Nook: Among the few pieces the homeowners brought from their northern residence were the high-top table and chairs in the breakfast nook. Fortunately, their tones and jute elements beautifully compliment the overall color scheme and textures of the design. Honors selected a striking Arteriors light fixture for this space, positioning it at the same height as the kitchen island pendants. These thoughtful details contribute to a cohesive and aesthetically pleasing design, ensuring that no single element overshadows the others.
Today, the color scheme is elegant and predominantly monochromatic, accented with hints of black, which enables the enchantment to arise from layers and texture. “For example, take the dramatic mirror wall in the dining room,” Honors says. “All of the trim matches the baseboard — it’s all the same color, so it’s like levels of texture without going over the top. Monochromatic palettes with a little bit of black, a little bit of warm white, and layered texture in a monochromatic way are popular in northern design where the homeowners are from.”
With strategic modifications to the floor plan and innovative space planning, Honors and Deme crafted a stunning feature wall in the dining room, an inviting living area, and an expansive kitchen, all while fulfilling the homeowners’ requirement for two dedicated office spaces without sacrificing a bedroom. Deme is particularly wowed by the living room.
“The built-in cabinetry, fireplace, and mantle, along with the furniture in that area, are all superbly designed and executed,” he says. “It’s simply a stunning space.“ u
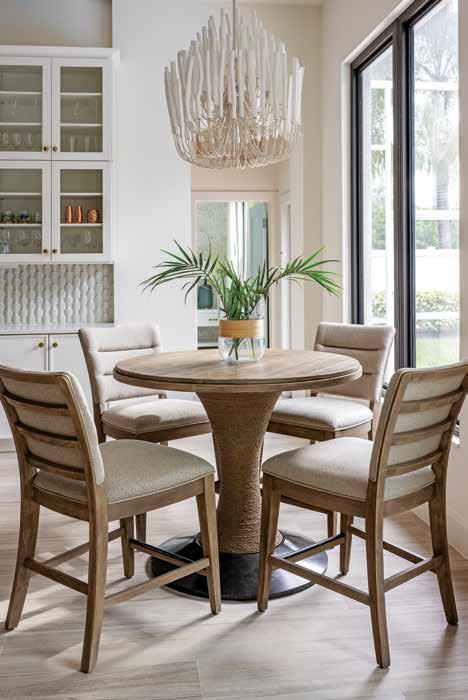
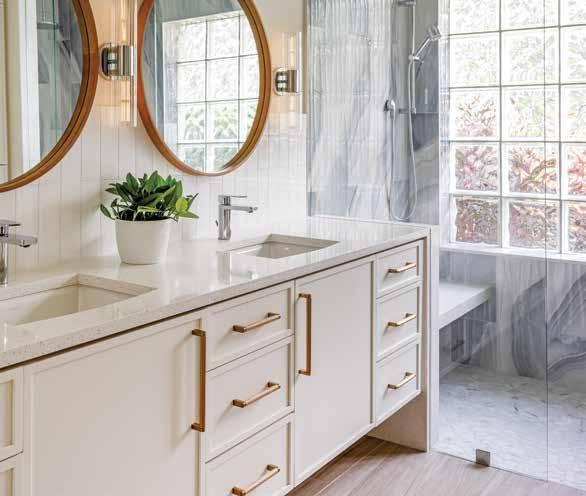
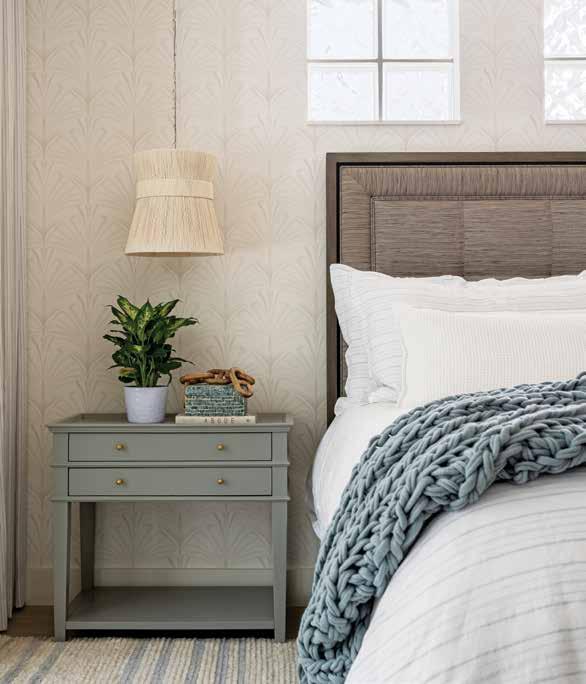
The home has been transformed into an elegant environment tailored to the homeowners’ lifestyle. Honors notes, “Clients can’t always envision how the layers of texture are going to work out and not look boring with a neutral palette. But they trusted Andrew and me right from the beginning. So, we were able to run with all our ideas, which was amazing, and I think that’s ultimately why it came out so wonderful.” n
Primary Bathroom: The design team opted to retain the glass blocks in the primary bathroom, which complement those in the bedroom, as they allow ample light while ensuring privacy. They replaced the outdated soaking tub with a spacious shower featuring multiple shower heads. Wave-textured tiles in shades of blue are installed vertically, offering a distinctive touch compared to the conventional horizontal layout. At the homeowners’ request, Honors selected floating cabinetry from Progressive Cabinetry for a vanity lower than the standard height. The Pompeii countertop seamlessly extends into the shower, forming a custom bench. Additionally, vertically installed subway tiles enhance the height behind the round mirrors. Thanks to the abundant natural light and overhead illumination, Honors was able to incorporate elegant glass sconces at the vanity.
Primary Bedroom: Like the rest of the house, the bedrooms feature a gentle, neutral color scheme enriched with a variety of patterns and textures. The design team chose to incorporate a coastal blue in the custom doors, using Sherwin-Williams’ Open Air paint at 50 percent opacity to infuse the home with a hint of blue. “The doors are custom TruStile doors with a solid one-and-three-quarter-inch core, mounted on heavy-duty ball-bearing chrome Baldwin Hardware hinges. They’ve been installed with precision,” Deme noted. “Nothing compares to the operation of a well-made heavy door with quality hardware.” The space is further enhanced with ample texture from the bed, a Serena & Lily rug, and rope pendants. Honors selected a barely-there wallpaper from Pepper Home that matches the wall color. “It’s the same color as the walls in the house, so when you’re in the space, it’s just an added level of texture,” she says.
Guest Bedroom: At the end of the hallway, adjacent to the pool bath, the guest bedroom is one area where Honors chose to embrace a bolder approach in terms of texture and color contrast. “In their minds, it was an afterthought, this second guest room,” she says. “In my head, it was the perfect spot to do a themed guest space.” While the room maintains a relatively neutral palette, the Serena & Lily wallpaper, the artwork, along with the blue textured lamp and patterned rug, collectively create a striking coastal ambiance.

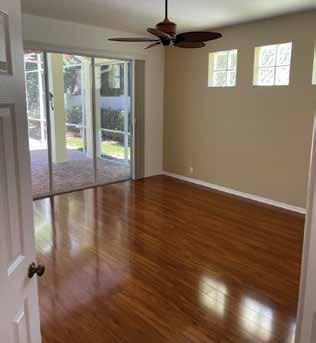
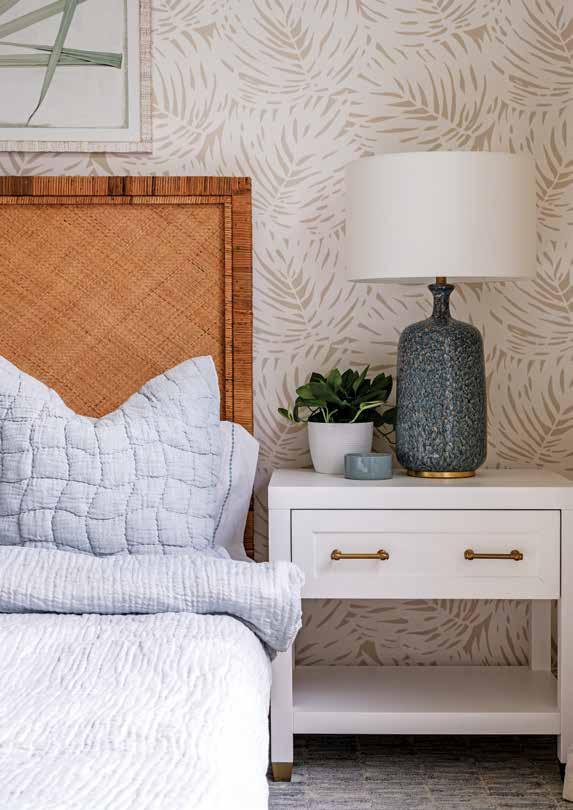
Interior Designer:
Honors Interiors
5103 Lena Road, Suite 108
Bradenton, FL 34211
941.773.1092
www.honorsinteriors.com
Luxury Home Builder:
Blu Construction
3301 Whitfield Avenue
Sarasota, FL 34243
941.806.7130
www.blu-construction.com
Resources:
Mullet’s Appliances
4233 Clark Road Sarasota, FL 34233
941.921.5531
www.mullets.com
Progressive Cabinetry
6404 Manatee Avenue West, Suite N
Bradenton, FL 34209
941.866.6975
www.progressive-cabinetry.com