






IInterior Designer Christina Cruz, owner of Cruz Interiors, approaches every project with a focus on intentional living — where style, comfort, and sustainability align. With this wedge-shaped lot — practically in the neighbor’s front yard — the design demanded a visionary approach to privacy, space, and aesthetics, bridging modern clean lines with farmhouse charm.
“Working alongside Alvaro Rodriguez Architects and Zenun Custom Homes, we oriented the home to feel intentional, not imposing,” says Cruz. However, privacy goes beyond site placement — it’s embedded in the design. Landscaping and modern fencing surround the home. Within this boundary, the backyard unfolds in tiers, stepping from the covered patio to the pool deck, then descending again to the putting green, where the fence and foliage form the final enclosure. u
Kitchen: Traditional Calacatta Gold marble from UMI Stone frames the island with a fluted detail underneath. Rustic white oak cabinetry anchors the upper cabinets in Oyster White, punctuated by sleek shelving. Handcrafted tiles are installed above the ILVE range — a modern, Italian-inspired appliance. Throughout the home, Cruz uses a European white oak, Giginella, by Legno Bastone Wide Plank Flooring, sourced through Floors and Walls of Distinction, noting its warm, forgiving feel and superior acoustical qualities.

With the home tailored to the site, Cruz shifts to the house itself, blending the husband’s modern minimalism with the wife’s farmhouse style. Instead of compromise, Cruz creates a Modern Organic design that reflects both clients, beginning with the exterior. “We took the farmhouse foundation and modified it, enhancing the structure with modern influence,” Cruz states. Traditional forms remain, but the detailing embraces a modern aesthetic with a crisp palette, handstamped bricks pressed into stucco, and a durable, energy-efficient black metal roof.
The towering window front is a modern addition to the home’s exterior. Yet, the two-over-two window panes subtly nod to tradition. More importantly, the view through these windows ignites a dialogue between interior and exterior, drawing one inside. The monolithic staircase in the foyer reveals Cruz as a masterful mediator of styles, balancing this minimalistic structure with traditional iron balusters refined to a slimmer, rectangular profile for a modern edge. u
Dining Room: The open iron lantern from Restoration Hardware is a traditional counterpoint above the clean-lined table and angular chairs from Four Hands. Strong lines define the furniture, while the accessories soften the composition. “The tablescape layers raw biophilic elements atop the modern table, striking a balance between the husband’s preference for structure and the wife’s love of natural warmth,” says Cruz. Carved candlesticks, banana leaf chargers, and greenery create a tactile, layered setting.
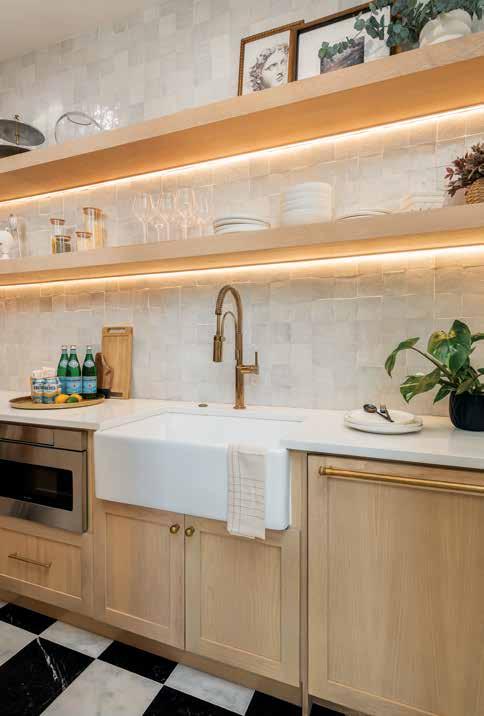

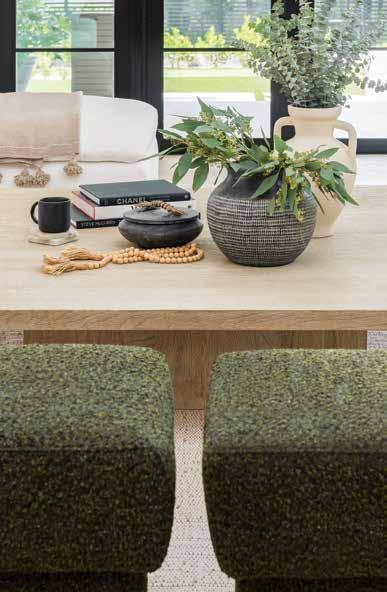

Living Room: By clustering three massive iron lanterns suspended in the two-story volume, Cruz draws the eye upward to appreciate the natural light that filters in. While the scale impresses, warm components like the fireplace add intimacy. An eco-friendly, low-burning gas firebox with fire spheres is surrounded by ivory-hued cast stone from Southern Stone Crafters. Lining the wall in a herringbone pattern is a heat-rated tile from the Ruth Frances Greenberg Collection at Firebox Tile.
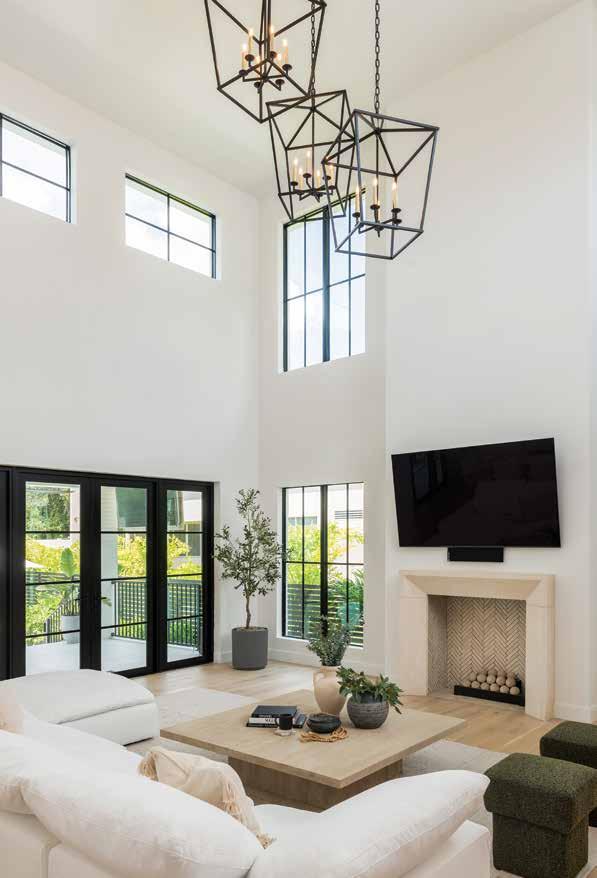
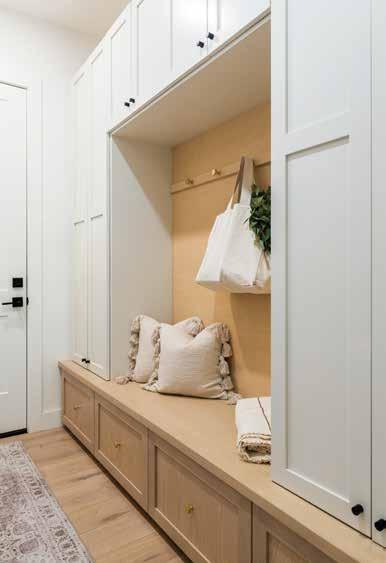

Mudroom: Cruz enhances design cohesion between the mudroom and kitchen with white upper cabinets and oak bases. Here, Cruz creatively varies the pull finishes, featuring matte black and French gold. While it is a typical mudroom, Cruz elevates the space with tall cabinetry for jackets and umbrellas, transforming it into a functional drop zone rather than a cluttered area. Cruz’s attention to detail ensures that even utilitarian spaces are aesthetically pleasing.
Staircase: Stepping through the frosted glass French doors, natural light floods the entry, drawing the eye to the soaring staircase tower. A two-story wall of windows frames the architectural statement, where a two-tier chandelier introduces a shapely glow. Precision defines the detail with each iron baluster meticulously placed within the treads. “The client had a couple of art pieces that deserved a moment,” says Cruz. “This vestibule was the perfect place to showcase the KAWS statue.”


Powder Room: Carved from Calacatta Viola marble, this vanity and sink bring a sleek structure with organic movement. Handmade tiles from Zia Tile climb the wall, each one celebrating the beauty of imperfection, while a matte black plaster envelops the remaining walls, ceiling, and even the door. An organic-shaped mirror from Ethnik Living, Kohler fixtures from Ferguson Bath, Kitchen & Lighting Gallery, and a tulip-shaped pendant from Arteriors collectively introduce a luxe gold hue, adding contrast and warmth.
Office: French doors from Rustica echo the mullion pattern of the windows in an abstract yet intentional way. Cruz envisions a library-inspired atmosphere, color-washing the space in Tricorn Black from Sherwin-Williams. The coffered ceiling, a traditional element, takes on a modern presence awash in this single hue. An elongated elliptical desk from Four Hands introduces an unexpected form, while the verticality of the fluted desk, crystal rods on the chandelier, and staircase beyond create a subtle rhythm.

Just off the foyer, the office is steeped in a sumptuous black hue, where wainscoting and a coffered ceiling introduce depth and structure to the monochromatic palette. Though moody in contrast to the home’s lighter tones, the office shares the same meticulous trim detailing and sense of balance that define the rest of the interiors. Beyond, the dining and living rooms open into a bright, grand two-story volume, where thoughtful picture-frame-style trim work brings the eye down. Nowhere is this more evident than in the dining room. Here, Cruz balances scale and intimacy by layering trim work, the soft glow of an art lamp, and a chandelier suspended 20 feet down — elements that transform the dramatic volume into an inviting dining space.
While scale directs the living and dining areas, Cruz shapes the kitchen aesthetic through form and materiality. “We used natural Calacatta Gold marble but increased the thickness. That gave us the ability to achieve a more modern feel while staying true to its traditional material,” Cruz explains, extending this methodology throughout the kitchen. Meanwhile, functionality and sustainability take hold in the prep pantry beyond the archway, where a built-in water dispenser encourages refillable bottles over single-use plastics.
Cruz honors the clients’ request to forgo artwork in the primary bedroom, embracing a quiet, tonal palette to evoke serenity. “We kept it serene with simplicity, adding texture and softness without visual noise,” Cruz shares. Every detail, from the rooftop to the bordering fence, reflects Cruz’s commitment to purposeful, human-centered design and intentional living. n
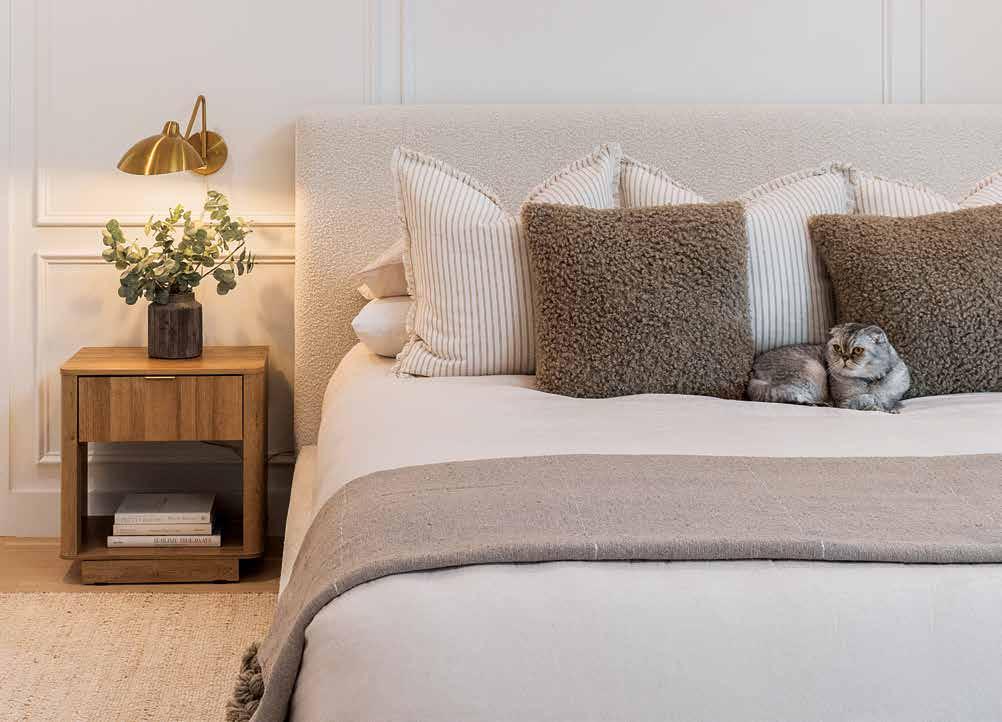

Primary Bedroom: Natural light streams through sleek French doors, highlighting the white-on-white wainscoting. Subtle shadows from the trim add depth, enhancing the room’s intentionally simple, calming atmosphere. Overhead, a farmhouse-inspired chandelier with a slim profile from Savoy House, introduces a modern touch. Atop the bed, eco-friendly pillows from Under the Bough add organic texture, while abundant, puddling linen drapery brings extra softness and elegance.
Primary Bedroom Closet: Open to the primary bathroom, this closet extends beyond functionality, embracing an upscale aesthetic. Behind the floor-to-ceiling closet doors, rows of shelves support every accessory, while hanging sections are tailored to each homeowner. Bridging the spaces is an island dresser, topped with mitered porcelain, mimicking the beauty of natural stone with the durability of porcelain. Underfoot, 6-by-24-inch Carrara marble flows in a herringbone pattern across the closet and primary bathroom to unify the design.


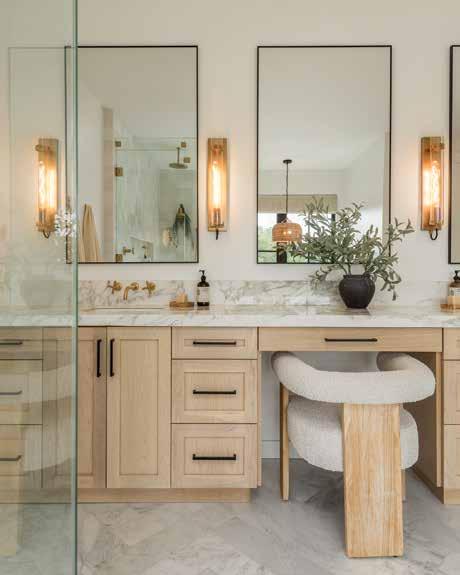

Primary Bathroom: Prioritizing functionality, Cruz integrates discreet power outlets within the vanity drawers. Aesthetically, the design connects elements such as the black cabinet pulls from Top Knobs to the sleek black-framed mirrors, creating a modern rhythm. For the shower, Cruz chooses a Bedrosians tile, Chloe, that emulates the kitchen backsplash but is more practical for wet areas. Above the luxurious tub with a French gold filler hangs a woven pendant from Palecek, enhancing the space with its natural texture.




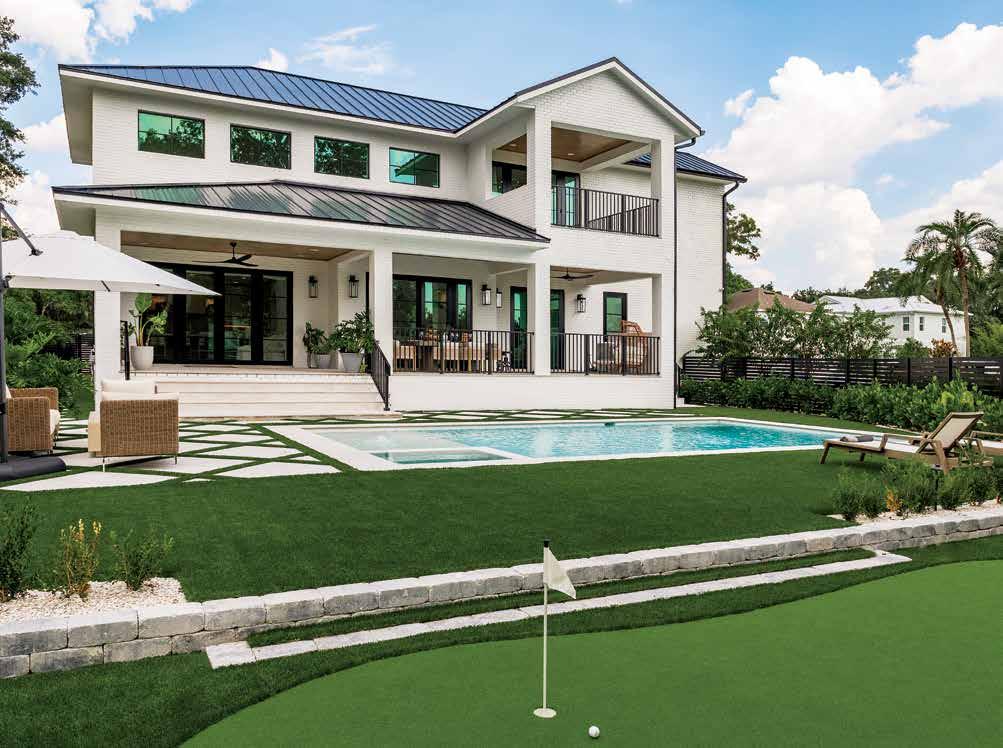
Outdoor Dining: Up close, the stamped stucco is fully appreciated, complemented by lantern sconces that mirror the front but at a more relatable scale. Just beyond, the modern fencing acts as an extension of the architecture, integrating design and privacy. The organic warmth of the pine tongue-and-groove ceiling provides a striking contrast to the sleek, precise rectified porcelain flooring underfoot. At the center, a dining set from West Elm exemplifies a blend of styles with tabletop accessories from BIDKhome.
Rear Exterior & Pool: Cruz adds four windows above the roofline and widens the stairs as modernizing elements, balancing the home’s exterior. In the backyard, Cruz delineates lounge areas with turf inlays, creating a geometric pattern that culminates beneath the outdoor furnishings. A fire table from American Fire Features anchors the setting, while furniture from Outer marries modern styling with natural materials. The pool’s light blue finish enhances the resort-like ambiance, while a putting green extends the entertainment space.
Written by Rachel Seekamp
Photography by BOS Images
813.444.4023
941.951.0110
Legno Bastone Wide Plank Flooring 168 Commercial Boulevard Naples, FL 34104 239.206.1898 www.legnobastone.com