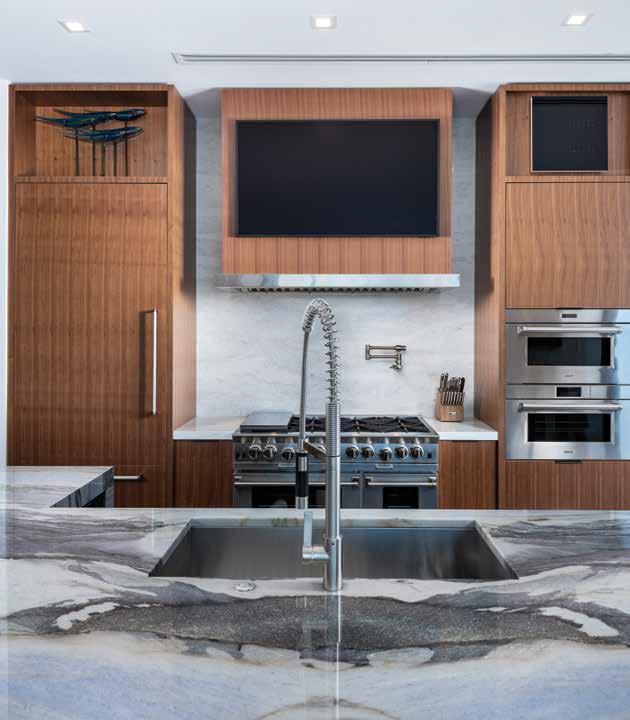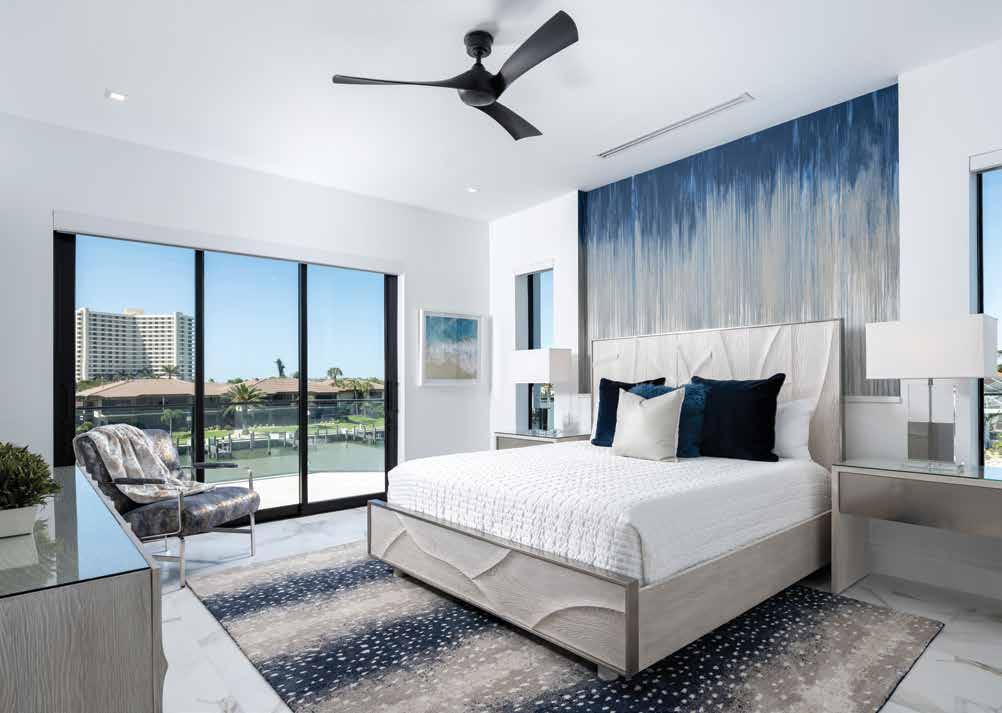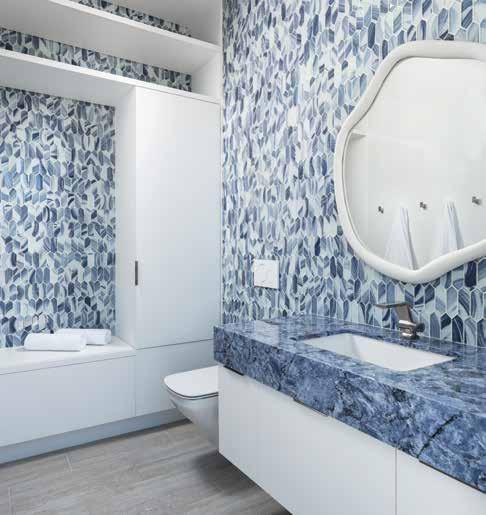




A TRANQUIL ESCAPE FOR A BUSY WORKING FAMILY
SPANNING THREE GENERATIONS

RRyan Williams grew up immersed in the family construction business, which his father, Kevin Williams, founded in 1985. During high school, Ryan gained valuable hands-on experience working alongside his dad. After earning a finance degree from the University of Notre Dame and briefly working on Wall Street, Ryan returned to South Florida to apply his formal education and practical construction knowledge to the family enterprise.
As principal owner, Ryan continues the legacy of Kevin Williams Construction while maintaining its commitment to excellence. The firm remains intentionally small, allowing for personalized customer service and meticulous project management. Ryan partners with a network of trusted local professionals to provide comprehensive, full-service solutions for clients. This approach honors the father-son teamwork that defined the company for years while positioning it for continued success under Ryan’s leadership.
“We are a boutique home builder focused on crafting timeless luxury homes in Southwest Florida,” Williams says. “Our home-building experience is distinguished by our unwavering commitment to client satisfaction, unparalleled craftsmanship, and the cultivation of enduring relationships that extend well beyond the completion of each exquisite home.” u
Family Room: The home features a beautiful blend of warm hues and cool shades, highlighted by the luxurious cypress ceiling that flows seamlessly from indoors to outdoors.
The charcoal-colored porcelain tile accent wall breaches the large sliding window wall, establishing a cohesive design throughout the living areas. “The large twenty-foot sliding pocket doors create a seamless blend between the indoor and outdoor spaces,” Williams says. The wife’s desire for glamour in the home shines through the bold mix of patterns, particularly highlighted by the striking leopard-print rug.
Rear Elevation (Previous Spread): The expansive outdoor living space showcases a fully-equipped kitchen featuring Fuse Specialty Appliances, complemented by a bar and dedicated dining and lounge areas. An HPC Linear Burner fire pit adds warmth, while an infinity-edge pool and spa offer luxurious relaxation. The extensive lounging area provides access to a small dock perfect for paddleboarding, kayaking, and other water activities. Sail shades cover a gathering area adjacent to the pool, enhancing comfort.
Castle Services of Southwest Florida installed four motorized roll-down shutters and screens and twelve decorative Bahama-style louvered panels to conceal equipment. Williams and his team got creative in the back area to fit the home’s needs into the lot.
“You step off the deck to the three-hole putting green,” he says, “and there’s a rough patch in the middle that provides access to the gas tank buried below.”




When a couple from Nebraska contacted Williams to build a vacation home on a uniquely shaped lot on Marco Island with stunning southwest views, he promptly recommended Dan and Kelly Lyons for the architectural drawings and interior finish selections. The homeowners desired a clean, contemporary style that would remain cozy and comfortable for family living, ensuring a relaxing environment for their work schedules and visits from children and grandchildren. The wife’s wish for a touch of glamour is elegantly reflected in the tile, countertops, and other specialty finishes, while traditional coastal blues are thoughtfully woven throughout the design, paying homage to the home’s waterside location. u
Kitchen: Williams highlights the homeowners’ choice of stunning Oceano natural stone quartz for the island countertop, which was the focal point for the design team’s vision. The L-shaped island offers a unique twist and additional seating, enhancing functionality and style. The space is lined with banks of book-matched walnut cabinetry by EJH Cabinets & Construction, providing a rich, warm aesthetic. A large window overlooking the water fills the kitchen with natural light and offers a breathtaking view. Sliding glass doors connect the indoor kitchen to the elegant outdoor kitchen, creating a fluid transition for entertaining. Integrated smart home systems from AMS Sound & Vision are discreetly installed throughout the home, adding modern convenience without compromising the design.

This award-winning 5-bedroom, 6.5-bath residence seamlessly blends 5,020 square feet of contemporary indoor living with 5,115 square feet of luxurious outdoor spaces. The home’s open-concept design maximizes captivating views of Clam Bay at every turn. Luxury features abound, including a spacious chef’s kitchen, dual laundry rooms, an elevator, multiple outdoor living areas, a pool with an integrated spa, and a putting green.
The home’s distinctive character shines through in its meticulous details. Tongue-and-groove cypress ceiling treatments add warmth and texture while striking tile accent walls create visual interest. Grain-matched walnut cabinetry showcases superior craftsmanship, complemented by a custom bed treatment and an award-winning custom wall treatment. A unique disappearing door, crafted from reclaimed wine-barrel wood, adds a touch of rustic elegance. For added convenience, a coffee bar is thoughtfully placed upstairs near the guest suites and elevator, ensuring comfort for both residents and visitors alike.
“The execution, the design, and the thoughtfulness that went into this project was a true collaboration of not just the homeowners, not just Dan and Kelly, not just me, but our trades as well,” Williams says. “There were a lot of ideas and suggestions brought forth by our team of trades and vendors, so everybody deserves credit for how this project came together. It’s not a cliché — it really was a team effort.” n


Primary Bedroom: The primary bedroom exudes opulent elegance by blending bold design elements and luxurious materials. The room’s focal point is a dramatic walnut canopy bed frame expertly crafted by EJH Cabinets & Construction. While requiring additional structural support, this striking architectural feature creates a sense of grandeur that Williams deems well worth the effort. The wife’s sophisticated taste is evident in the carefully curated furnishings: a bold-print rug anchors the space, complemented by elegant chairs and sculptural silver-leaf side tables. These pieces harmoniously combine to create a luxurious yet inviting atmosphere. The wood canopy and porcelain tile accent wall behind the TV achieve design continuity with the rest of the home. This thoughtful integration of materials ensures a seamless visual flow throughout the residence. The color palette has been meticulously selected to create a harmonious transition between the bedroom and the adjoining primary bathroom, enhancing the overall cohesiveness of the suite.
Primary Bathroom: A stunning pair of sliding barn doors featuring a custom chevron pattern connects the primary bedroom to the expansive, luxurious bathroom. With its rich texture, the eye-catching mosaic backsplash tile extends from the baseboard to the door frame and transom windows, creating a striking visual effect. Complementing this are the floating cabinetry, oversized mirrors, marblelook floor and shower tiles, and polished chrome accents sourced from Ferguson Bath, Kitchen & Lighting Gallery, all contributing to the spa-like ambiance. For added convenience, laundry appliances are discreetly tucked away in a closet, ensuring easy access while maintaining the room’s serene aesthetic.
“Our home-building experience is distinguished by our unwavering commitment to client satisfaction, unparalleled craftsmanship, and the cultivation of enduring relationships that extend well beyond the completion of each exquisite home,” states Ryan Williams, Principal Owner of Kevin Williams Construction.


Office: While shopping for materials, the husband spotted a small amount of reclaimed wine barrel wood and immediately fell in love with the look. They purchased the stock — a scant 110 square feet of it — and the design team set out to find an exciting way to incorporate it into the home. They clad a wall in the home office and built a disappearing, board-matched sliding closet door with hidden hardware.
Coffee Bar: The homeowners have gone above and beyond to ensure guests have a comfortable, relaxing stay in their Marco Island home. In addition to all-suite guest rooms and a dedicated guest laundry room, there’s an upstairs coffee bar with storage and a sink conveniently located near the elevator. The striking black cabinetry contrasts with the marble-look porcelain floor and backsplash.
VIP Guest Bathroom: This particular bathroom features floor-to-ceiling porcelain slab walls and a floating vanity anchored by a waterfall countertop. The wetroom concept includes a freestanding bathtub fully enclosed in the glass shower. Williams notes that it’s the only guest bathroom with a bathtub, setting it apart. However, all bathrooms share similar amenities and premium finishes, including the luxurious plumbing fixtures supplied by Ferguson Bath, Kitchen & Lighting Gallery. An oversized, lit mirror enhances the resort-like ambiance in every guest bathroom.
Guest Bedroom: Each guest suite has a unique look and feel for the comfort of the homeowners’ guests. They are all designed to accommodate a kingsized bed and include hidden motorized shades for privacy, as there is a large outdoor living area throughout the top floor of the home. “She wanted all of their guests to feel the luxury of a five-star hotel with the comfort of being home,” Williams says. “They all have water views and terrace access; there’s laundry on the second floor, a coffee bar, and a gathering area — all for the convenience of the guests.”



Pool Bath: With her selection of deep blues in the textured and patterned long hexagonal tile and crisp white cabinetry, the wife was instrumental in creating the distinct and coastal feel of the pool bath. The Pompeii Tidewater quartz mimics the Florida coastline with its shades of blue rippled with white and black. The mirror adds organic shape and softness to the space. The cabinetry provides ample storage for towels and other poolside necessities, and there’s a shower so guests can rinse off before heading back to the main house.
Front Elevation: The large front windows and custom glass door, framed by elegant glass surrounds, create a stunning entryway that invites natural light and enhances the home’s aesthetic appeal. Installed by Castle Services of Southwest Florida, the motorized shades offer the perfect solution for privacy, allowing homeowners to enjoy their space comfortably whenever desired. While not designed for active use, the upper deck areas are elegantly tiled to enhance the stunning views from the upstairs windows. The team transformed a beautiful orb discovered by the homeowner into an LED-lit water feature, adding a sophisticated design element to the space. Additionally, architectural lighting from Wilson Lighting ensures the home maintains its curb appeal even after dark, creating a welcoming atmosphere that shines throughout the night.


Luxury Home Builder:
Kevin Williams Construction
1857 San Marco Boulevard, Suite 214 Marco Island, FL 34145
239.394.7696
www.kwchomes.com
Resources: AMS Sound & Vision
5567 Taylor Road, Suite 3 Naples, FL. 34109
239.598.5795
www.amssoundandvision.com
Castle Services of Southwest Florida
3963 Enterprise Avenue Naples, FL 34104
239.304.4620
www.castleservices.net
EJH Cabinets & Construction
939 Windward Drive Marco Island, FL 34145
239.394.6363
www.ejhcabinets.com
Ferguson Bath, Kitchen & Lighting Gallery
38 Goodlette-Frank Road South Naples, FL 34102
239.963.0087
www.build.com/ferguson
Fuse Specialty Appliances 990 3rd Avenue North Naples, FL 34102
239.529.5976 www.fusespecialtyappliances.com
Wilson Lighting 2465 Trade Center Way Naples, FL 34109
239.592.6006 www.wilsonlighting.com