




Family Room: The family room’s focal point is a stunning fireplace feature wall adorned with Calacatta marble, serving as the centerpiece for the space. Complementing this elegant backdrop, a trough ceiling design introduces customizable ambient lighting, accentuating the room’s neutral palette of taupe and cream tones. The lighting can be adjusted to various hues, allowing the homeowners to set the mood as desired. Comfortable seating is provided by two Burton James sofas, paired with a set of American Leather recliners. These pieces are adorned with textured pillows, adding visual depth and interest to the room. A Vanguard Furniture coffee table in rich wood tones introduces warmth and additional texture, balancing the cool marble and creating a harmonious, inviting atmosphere.
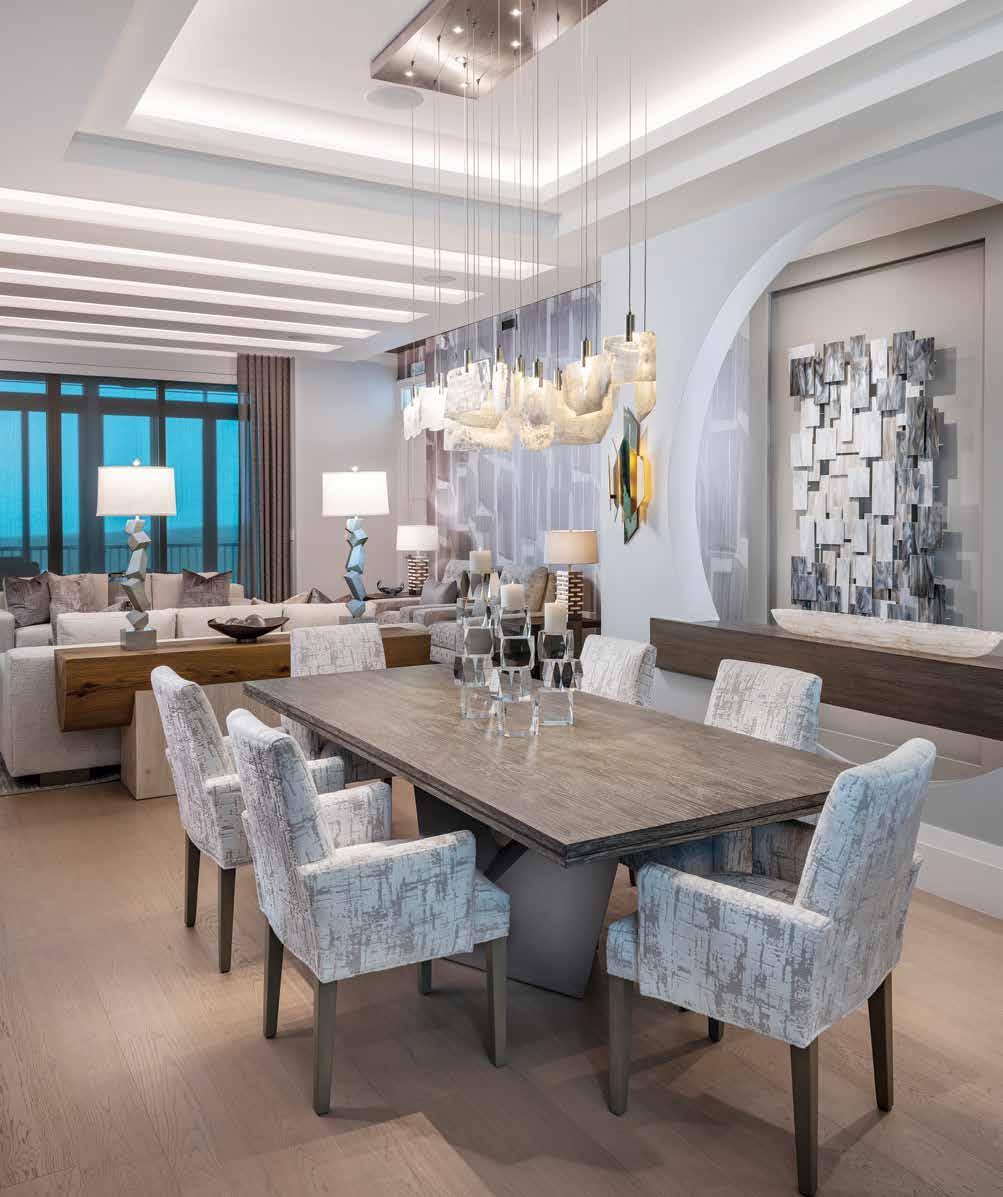
HHomeowners who purchased a vacation property in The Dunes of Naples when it was built in 2006 have embarked on their second remodel, this time enlisting the expertise of Jenna Getchell, Creative Director of J. Lynn Design Group, to completely transform their three-bedroom, three-bath unit. “They renovated the condo once before and were looking to do it again — twenty years later — to give it a complete facelift,” Getchell says. They longed for better flow, maximized views of the water and city, and an ideal design for entertaining enveloped in a warm, neutral palette with luxurious detailing.
The original floor plan featured a wall immediately upon entering the condo, which limited the view into the space. However, the updated foyer now provides a welcoming glimpse into the space and establishes the design aesthetic of the home. “Our biggest goal for the entry is to introduce you to the rest of the home and the client’s style,” Getchell says. “This new entryway achieves exactly that — it’s inspiring and leads you into wanting more, to see the rest of the space.”
Initially, a console from the original furnishings helped establish the home’s ambiance. However, an unexpected revelation emerged when the team discovered that what the homeowners believed to be a genuine piece of lava from a shop in Hawaii was actually made of foam.
Despite this surprising finding, it continues to serve as a stunning floating console at the entrance. u
Kitchen: The kitchen’s new pie-shaped island helps direct attention to the window, while the cabinetry combines contemporary design with warm tones. Modern touches are evident in small details like the upper cabinet trim that wraps around both doors, and the streamlined custom range hood constructed using the same Taj Mahal quartzite as the countertops and backsplash, sourced through UMI Stone. Sub-Zero/Wolf appliances and House of Rohl fixtures from Ferguson Bath, Kitchen & Lighting Gallery elevate the space’s luxury factor. “One of the details I love is the modernized farm sink design created by the mitered apron slab front,” Getchell remarks.
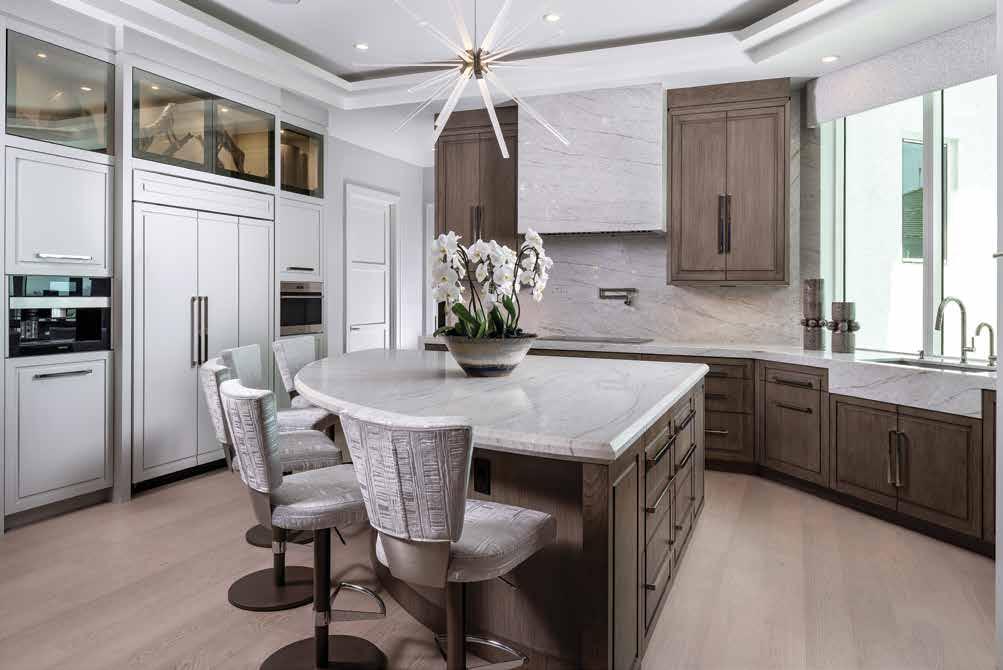
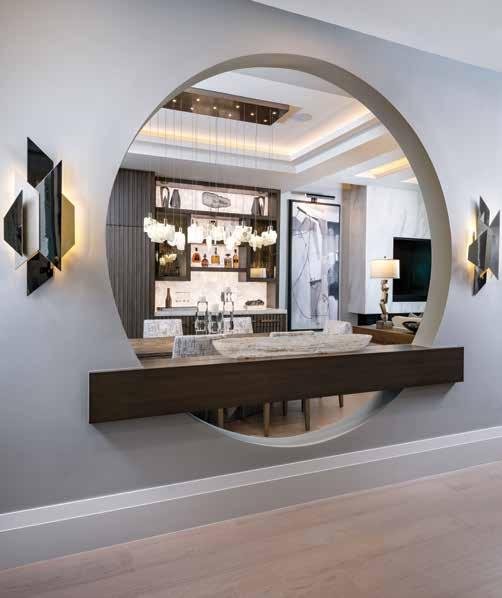
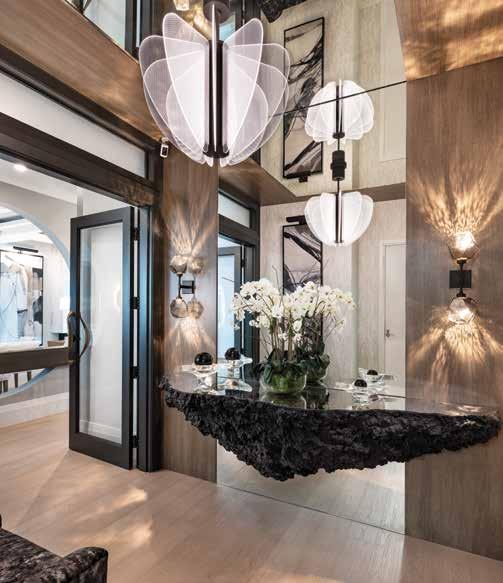
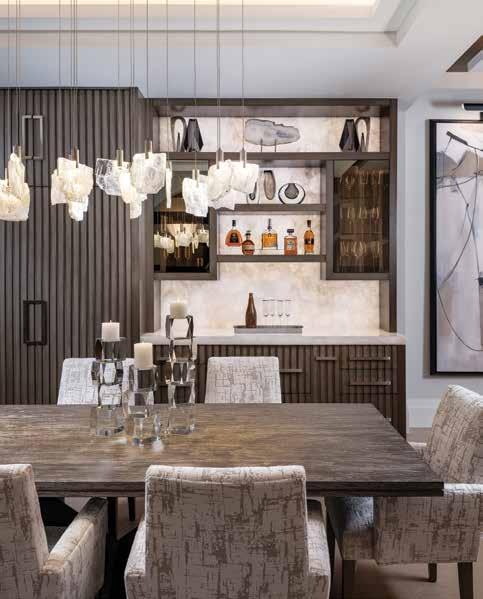
Dining Room: The dining room is positioned next to the newly opened wall, which Getchell transformed into a practical element. “A floating console helps anchor the dining room and doubles as a serving area,” Getchell explains. “The new circular opening allows guests to peek through the entry into the dining room.” A John-Richard chandelier adorned with floating crystals enhances the earthy wooden table selected for its textural and durable characteristics, while the dining chairs are upholstered in a luxurious Kravet fabric that features soft color and rich texture. The bar wall showcases a backlit Cristallo agate quartzite slab, its flowing organic texture contrasting beautifully with the sleek lines of the cabinetry.
Entry: “We had to make the entry larger to fit this cantilevered lava console, which is the center of our design,” Getchell explains. “We created this striking walnut surround that wraps the ceiling as well as down the walls and provides a sharp contrast to the mirror that goes from the floor and wraps over the ceiling as well.” This design enhances the perception of height, giving the impression that the space is two stories tall, naturally directing attention to the Tech Lighting chandelier adorned with LED-illuminated petals. The Ávila wide-plank hickory flooring by CRAFT Floor offers light, neutral hues that create a seamless, elegant flow throughout the condo.
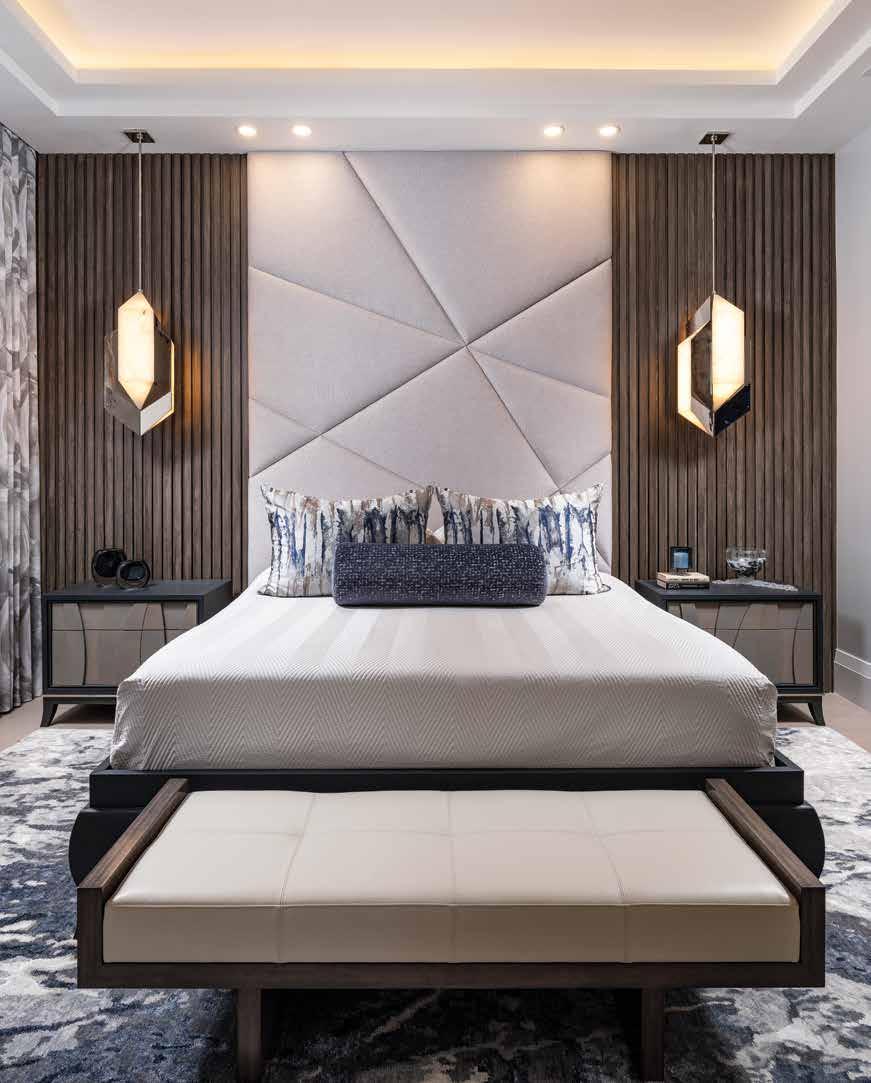
To address a challenge posed by a structural wall, Getchell devised an innovative solution: a large circular opening that seamlessly integrates into the overall design. This creative approach necessitated relocating the kitchen and completely reconfiguring the public spaces since the kitchen was originally situated behind that wall.
“By relocating the kitchen, it now feels like one you would see in a house versus a small condo-sized kitchen, which was the original scale,” Getchell explains. “It’s much more functional, anchors the space, and allows the living areas to flow more fluidly instead of feeling divided.” The redesigned kitchen now takes advantage of the city views, with the island seating and sink positioned to face a corner window. Getchell notes, “One of the homeowners’ biggest complaints was the lack of view — there’s a beautiful city view out this particular window, but it never got utilized when this area was a dining room.”
In redesigning the living and entertaining areas, Getchell focused on optimizing flow and functionality. The living room layout adapts to the homeowners’ preference for two reclining chairs by incorporating two opposing sofas rather than a sectional, creating a balanced and conversational seating arrangement. For the adjoining dining area, Getchell designed the bar to serve as the centerpiece for social gatherings. Although it is situated close to the kitchen, the bar stands out with its distinctive cabinetry that enhances its unique character. “We didn’t want to feel like the kitchen was extending into the dining area,” Getchell notes. “The slat cabinetry helps break up the kitchen from the wine bar.” u
Primary Bedroom: “This is one of my all-time favorite bedrooms,” exclaims Getchell. “I just love the asymmetrical, full-height headboard alongside the walnut wood slats — the walnut creates a dark contrast to the light color of the fabric — adding texture and layers.” Enhancing the drama of the bed wall, two pendant lights by Kelly Wearstler from Visual Comfort showcase geometric designs in polished nickel and alabaster. Getchell incorporates shades of navy and aqua to instill a serene atmosphere in the primary retreat.
Primary Bathroom: Getchell employed clever design solutions to craft the primary bathroom the homeowners desired. She incorporated a luxurious soaking tub by constructing a raised platform to conceal the plumbing. When faced with a structural column that would have disrupted the symmetry in the back corner, Getchell ingeniously designed a niche that not only hides the column but also creates a striking visual effect using large-format porcelain tiles with bold gray and taupe veining. The bathroom’s elegant aesthetic is further enhanced by using marble-look porcelain in white sourced through Design Works. A standout feature of the white oak vanity is the set of oversized, avant-garde pulls from Lisa Jarvis Hardware. Contemporary Newport Brass fixtures from Ferguson Bath, Kitchen & Lighting Gallery give the space a touch of sophistication.
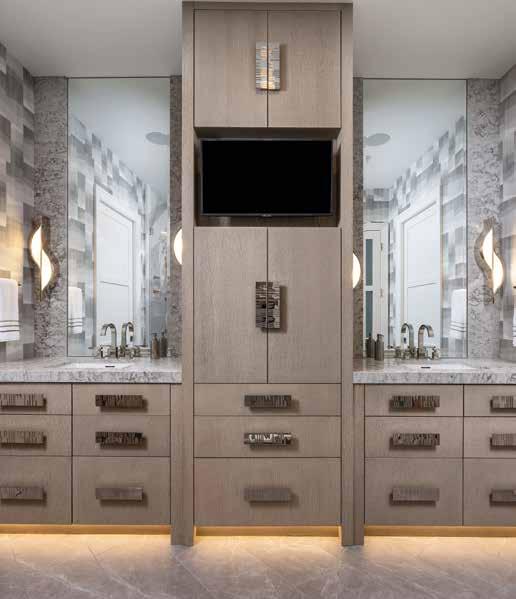
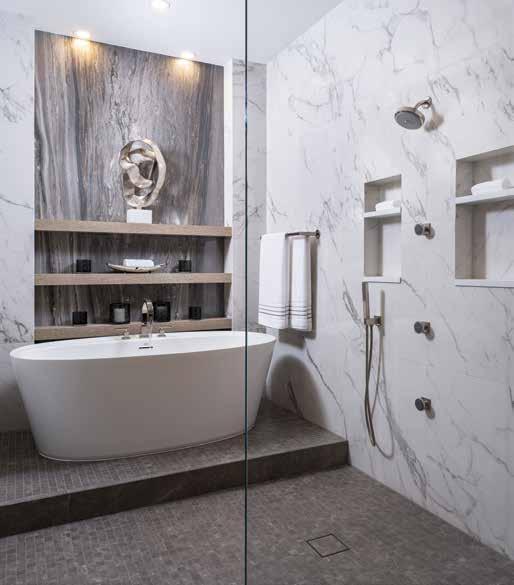
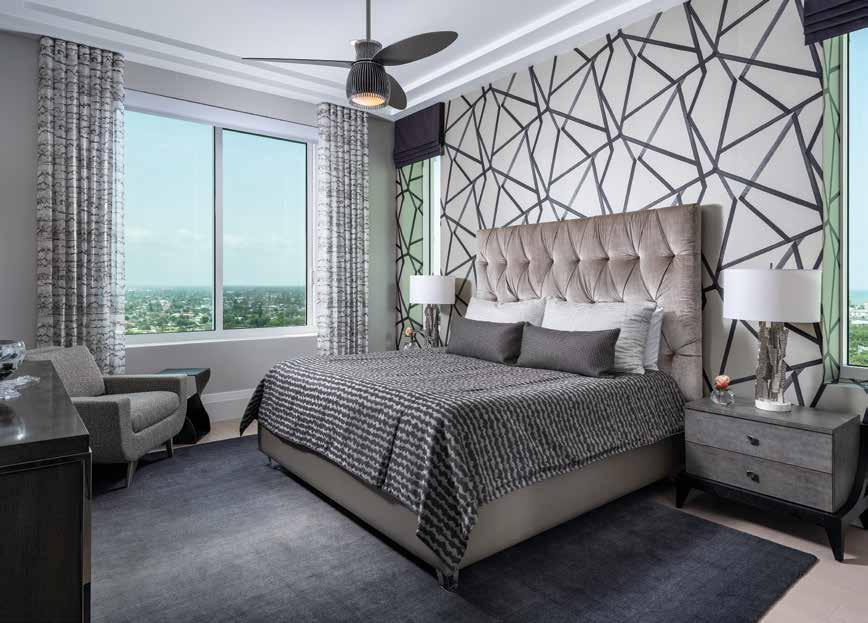
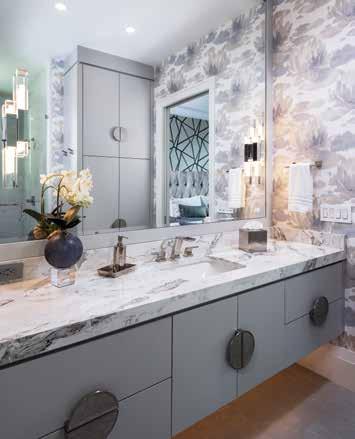
Guest Bedroom & En Suite To contrast the soft lines of the upholstered headboard, Getchell chose the sharp, geometric design of the Sumi wallcovering from Harlequin. The minimalist black Roman shade and the subtle pattern on the bedding allow the wallcovering, which features black and champagne hues, to stand out. This second en suite includes a floating vanity adorned with chunky medallion hardware and a striking bold-print wallcovering in muted neutral tones, reflecting the modern aesthetic that is consistent throughout the home.
The newly renovated condominium embodies relaxation, featuring a sleek and sophisticated aesthetic complemented by luxurious details that enhance its design. “We definitely bridged the gap between modern and transitional with elements anchored in warmth and coziness, but still in a modern setting,” Getchell concludes. n
Enclosed Lanai: The enclosed nature of the lanai allows Getchell to explore more diverse material options that might not have been suitable for an entirely open area. She explains, “We created an interesting walnut wood feature wall here that echoes the entryway’s aesthetic, spanning from floor to ceiling and extending overhead with modern, sleek detailing.” The wall is accentuated by an asymmetrical pattern created with multi-colored LED tape lighting, which complements other design elements throughout the residence. A table with a durable stone top is paired with reclining and swiveling chairs to complete the space, seamlessly integrating this area with the indoor entertainment zones.
Powder Room: The homeowners elected to convert a third bedroom into an office, allowing this bathroom to function as the powder room. Getchell designed a full-mirror barn door to conceal the shower, enhancing the room’s authentic powder room ambiance. The tall mirrors and rift white oak panels echo the wall design found in the foyer, while the integrated sink is set within a thick slab of rich brown and cream Taj Mahal quartzite. The chevron tile flooring beautifully incorporates all the warm colors.
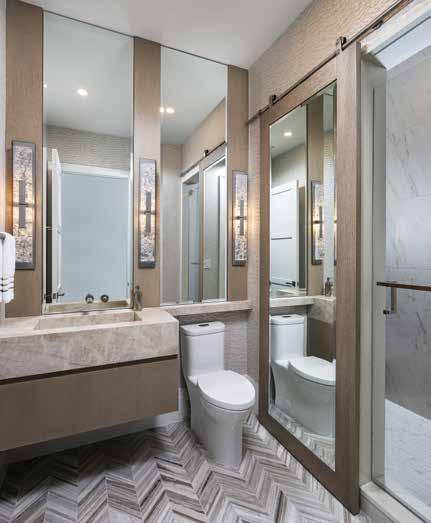
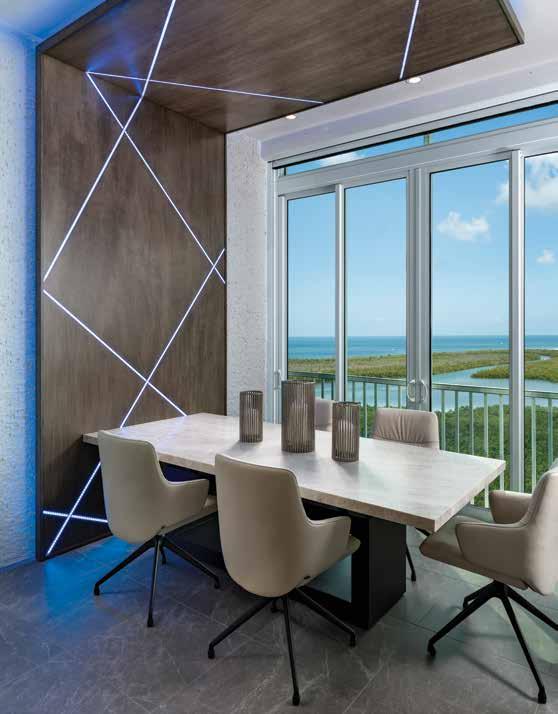
Written
Interior Designer:
J. Lynn Design Group
2403 Trade Center Way, Suite 6 Naples, FL 34109
239.784.7134 www.jlynn-design.com
Resources:
Design Works
2082 Trade Center Way Naples, FL 34109
239.643.3023 www.floridadesignworks.com
Ferguson Bath, Kitchen & Lighting Gallery
38 Goodlette-Frank Road South Naples, FL 34102
239.963.0087 www.build.com/ferguson
UMI Stone
1615 Trade Center Way Naples, FL 34109 239.593.6995 www.umistone.com